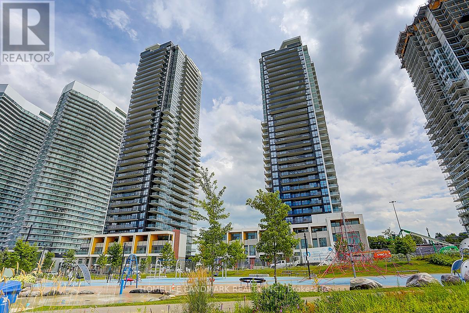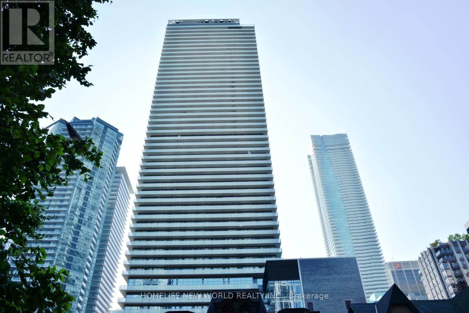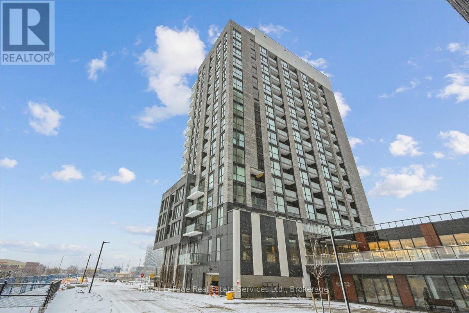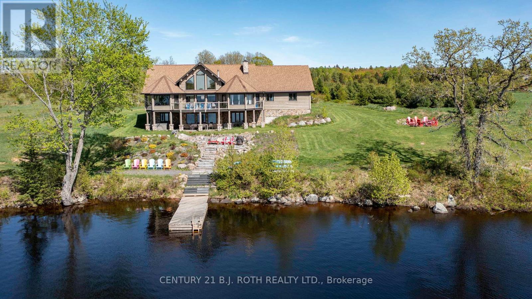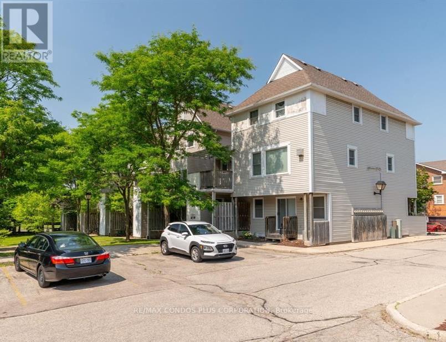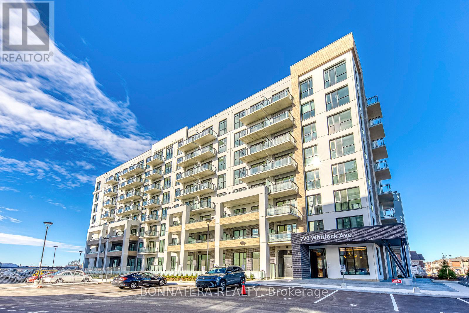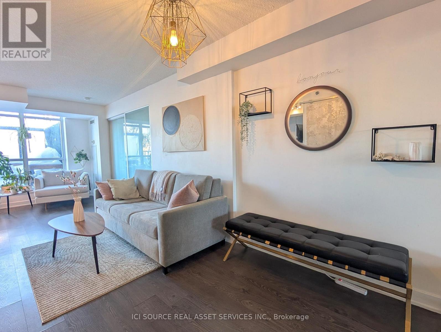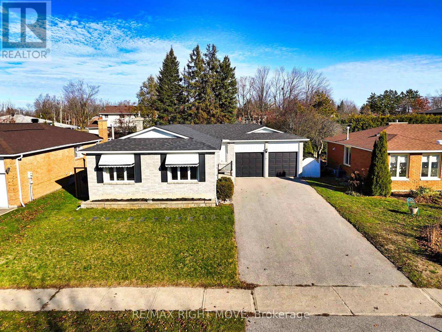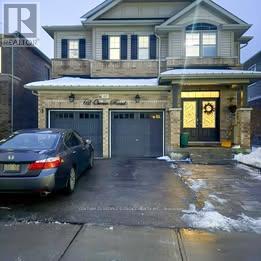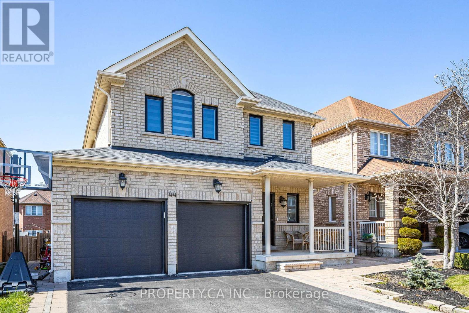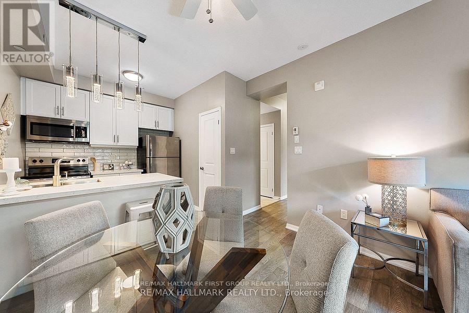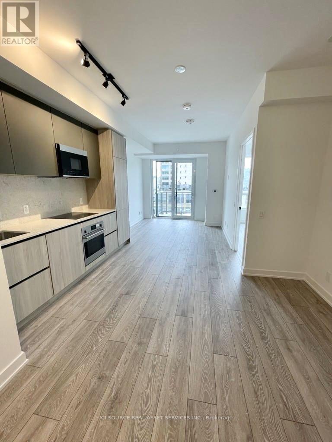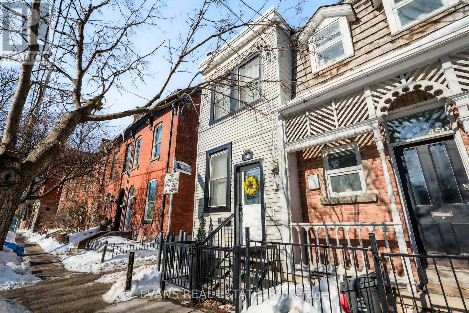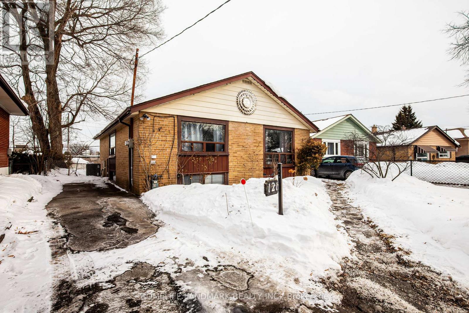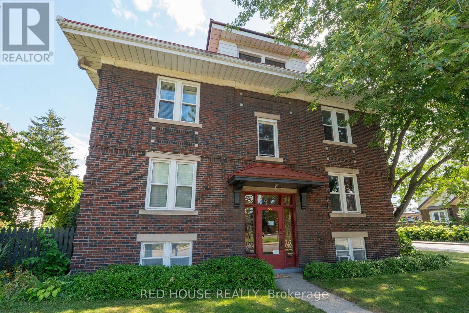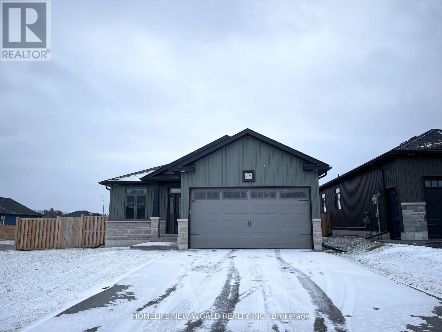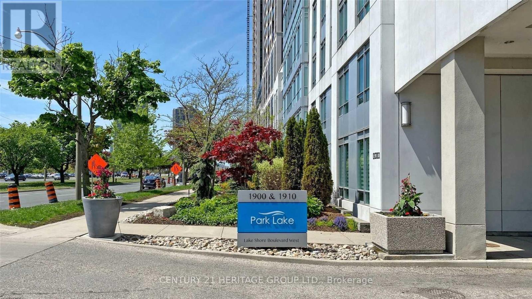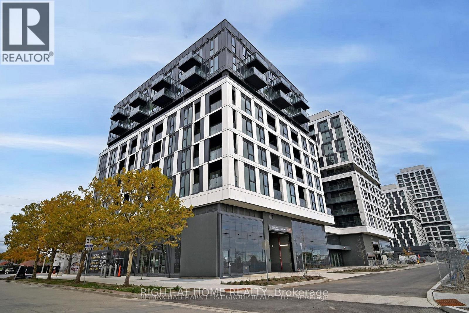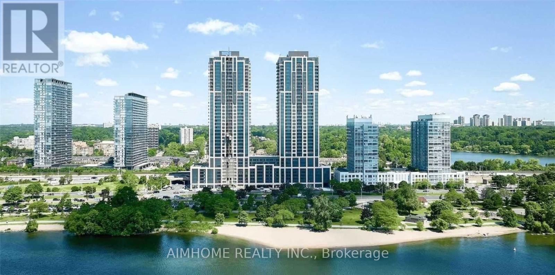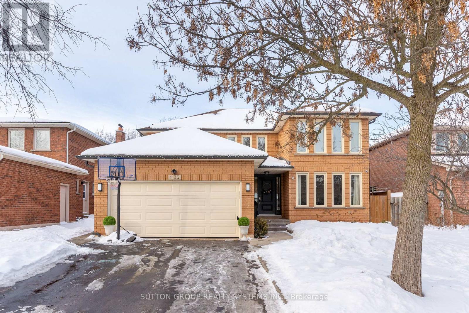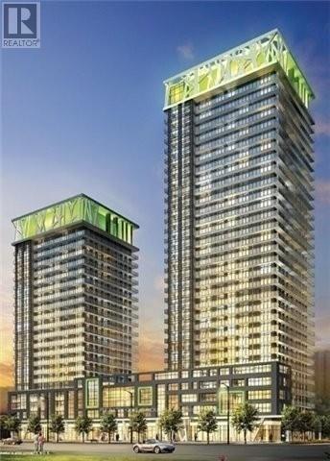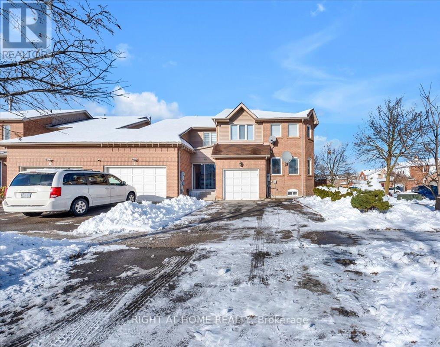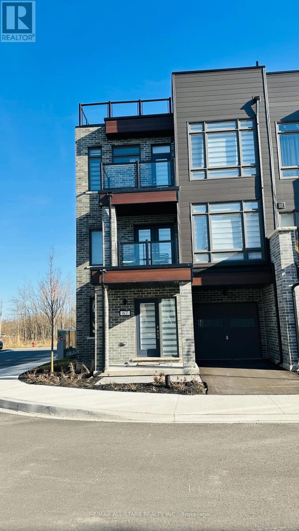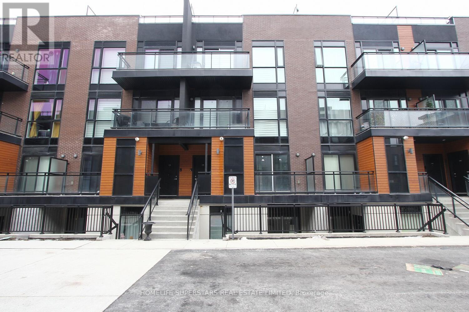3203 - 95 Mcmahon Drive
Toronto, Ontario
Best layout 3 beds and 3 full baths by concord seasons, luxurious condominium in north york! Spectacular southside downtown view. Luxurious Finishes Featuring Top Of The Line Built-In Miele Appliances, Quartz Counters, Carrara Marble Backsplash, 9' Ceilings & Soft-Close Cabinets. Bathroom Features Marble Wall, Designer Cabinetry & Quartz Countertop. Bedroom Comes Completed With Built-In Custom Closet And Roller Blinds. 80,000 SF Of Mega Club Building Amenities Include : 24/7 Concierge, Touchless Car Wash& Indoor Pool, Gym, Party Room, Lounge, Fitness/Yoga Studio. Mins To Ikea, Hwy 401/404, Bayview Village, & Shopping. (id:61852)
Homelife Landmark Realty Inc.
905 - 50 Charles Street E
Toronto, Ontario
Luxury Casa3 Condos Located In The Heart Of Downtown Business Center. This Tasteful & Modern Two Bedrooms Unit Features 690 Sq.Ft + 274 Sq.Ft. Balcony, 9 Feet Ceiling, South-West Exposure, Designer Kitchen With European Appliances & Stone Counter Top, Marble Counter Top In Washroom, Floor To Ceiling Windows. Steps To Yonge/Bloor Subway Station, University, Boutiques, Restaurants, Coffeeshop & More. (id:61852)
Homelife New World Realty Inc.
910b - 3071 Trafalgar Road
Oakville, Ontario
First Time Offered! Your opportunity to be the first to live in this Minto Condo Development Featuring 1 Spacious Bedroom, 1 Full Bathroom, Open Concept Design with lots of natural light. Fully Functionable Layout With Numerous Upgrades. Laminate flooring throughout. Private balcony access from the living room. Includes 1 Underground Parking Spot. Minutes Away From Shopping, Dining, Highways, Go Station, Hospital & Sheridan College. Fantastic Building Amenities that include a Gym, Outdoor Patio, Party Room, Main Floor Office Work Space and Concierge. Ready to be lived in and enjoyed! (id:61852)
Royal LePage Real Estate Services Ltd.
64 Mccords Road
Mckellar, Ontario
An exceptional west-facing waterfront estate on Lake Manitouwabing, set on nearly 5 acres with 521 feet of pristine shoreline and stunning sunset views across a quiet, sheltered bay. Positioned well away from boat traffic and road noise, the property offers outstanding privacy with direct access to one of the area's most desirable lakes.The residence features 3+2 bedrooms and three elegant bathrooms, including a spacious 27' x 15' waterfront primary suite with spa-inspired amenities such as a double shower and soaking tub. The open-concept living space showcases vaulted wood ceilings, hand-scraped flooring, and striking floor-to-ceiling stone fireplaces.A chef's kitchen with high-end stainless-steel appliances is ideal for entertaining. Outdoor highlights include a granite waterfront patio, fire pit, deep-water dock for swimming and boating, and a relaxing hot tub. A substantial 2,000 sq. ft. detached garage/workshop provides excellent storage and versatility. (id:61852)
Century 21 B.j. Roth Realty Ltd.
51 - 461 Beechwood Place
Waterloo, Ontario
Available April 1st! 2-bedroom, 2-bathroom condo townhouse in Waterloo, offering approximately 950 sq ft of well-designed living space in a highly convenient location. This bright, move-in-ready home features an open-concept living and dining area, a functional kitchen and in-suite laundry. Situated close to universities, major tech employers, shopping, public transit, and parks, this home delivers a comfortable, low-maintenance lifestyle with outstanding everyday accessibility. (id:61852)
RE/MAX Condos Plus Corporation
210 - 720 Whitlock Avenue
Milton, Ontario
Stylish 1-bedroom + den condo in one of Milton's most sought-after new communities. This brand-new, never-occupied suite features a bright, open layout with 9' smooth ceilings, laminate flooring throughout, and a full-width private balcony. The flexible den provides the perfect space for a home office, guest room, or study. The modern kitchen boasts quartz countertops, stainless steel appliances, and generous cabinet storage. Enjoy the convenience of in-suite laundry, one underground parking space, and a storage locker. World-class amenities include a fitness centre, yoga studio, games room, dining lounge, co-working spaces, media room, rooftop terrace with BBQs, plus 24/7 security and visitor parking. Steps to Milton GO Station, parks, top-rated schools, transit, and shopping-this condo offers unbeatable value in a thriving, connected community. Don't miss this chance to own in one of Milton's fastest-growing neighbourhoods at a new, competitive price! (id:61852)
Bonnatera Realty
217 - 11 Superior Avenue
Toronto, Ontario
Bright and modern 1 bedroom condo in a professionally managed building, ideally suited for aprofessional. Open-concept layout with large windows, abundant natural light, and a private terrace. Kitchen includes integrated appliances and ample storage. Bedroom features a spacious closet. Located in a quiet, established neighborhood near Lakeshore Blvd West & Superior Avenue, just stepsfrom Mimico GO Station and the Lakeshore waterfront trail. Easy access to downtown via GardinerExpressway and TTC transit. Local amenities, grocery store, shops, and dining are within walking distance. Parking available via sublease. Building insurance included in condo fees; tenant insurance (contents and liability) required. Non-smoking unit. Proof of income, references, and credit check required. Available March 1, 2026. *For Additional Property Details Click The Brochure Icon Below* (id:61852)
Ici Source Real Asset Services Inc.
6 Lindsay Crescent
Orillia, Ontario
This brick ranch bungalow is situated on a quiet residential crescent in a great northward neighbourhood of Orillia with convenient highway access close by and walking distance to schools and the Zehrs plaza. The level lot measures 59 ft. x 100 ft. and includes a fenced backyard. Inside, this home is modern and updated! The generous main floor layout includes a front foyer, living room, separate dining room, spacious kitchen with wall-to-wall pantry and a side door entry, 2 bedrooms, den and a 4-pc. bathroom with heated floor and separate glass shower. A walkout from the back den leads to a 2-level deck with built-in hot tub that overlooks the backyard. The finished basement has in-law capabilities - or space for extended family - with access via a side door entry, 2 basement bedrooms each with its own 4-pc. ensuite bathroom (new in 2019), a laundry room and a storage room. Vinyl plank flooring throughout. New gas furnace with central air conditioning in 2016; new shingles in 2018. (id:61852)
RE/MAX Right Move
62 Owens Road
New Tecumseth, Ontario
Beautifully maintained 4bedroom, 4-bathroom . Nice family room bright with nice layout ideal for families. The main floor features a spacious family room and a modern kitchen with stainless steel appliances and stylish backsplash. Two master bedroom they have own walk in closet Step outside to a private backyard enjoy in the summer time . Newly asphalted driveway with elegant interlock borders and side access to the backyard. Located close to parks, schools, and amenities. (id:61852)
Century 21 People's Choice Realty Inc.
44 Andrew Hill Drive
Vaughan, Ontario
Introducing a stunning, completely renovated 4-bedroom, 4-bathroom house nestled in Vellore Village. This contemporary home combines elegant design, modern finishes, and meticulous craftsmanship to create a luxurious living space for you and your family. As you step inside, you are greeted by an inviting foyer that leads to the open-concept main floor, filled with natural light and boasting a seamless flow. The spacious living area is adorned with gleaming hardwood floors and offers a perfect setting for both relaxation and entertaining. The adjacent dining area provides ample space for hosting dinner parties or enjoying family meals. The gourmet kitchen is a chef's dream, featuring high-end stainless steel appliances, quartz countertops, a large center island with breakfast bar seating, and an abundance of cabinetry for all your storage needs. With its modern design and premium finishes, this kitchen is sure to inspire culinary creativity. (id:61852)
Property.ca Inc.
103 - 84 Aspen Springs Drive
Clarington, Ontario
Here is your opportunity to rent your dream condo unit! This highly sought-after, beautifully updated main-level unit offers the perfect blend of style and functionality. With 2 spacious bedrooms, 2 bathrooms, and impressive 9-ft ceilings, this unit is set in a meticulously maintained building loaded with premium amenities. The modern kitchen is a standout, featuring a breakfast bar, quartz countertops, stainless steel appliances, a double sink, and a pantry. The inviting living area boasts hardwood floors and opens to an enclosed terrace with serene views of the courtyard and playground. The primary bedroom is a private retreat with a 3-piece ensuite and double closets. For added convenience, the unit includes an ensuite front-loading stacked washer and dryer.Amenities include: visitor parking, gym, yoga studio, library, park, and party room. Located close to schools, parks, Grocery, LCBO, Restaurants, banks, fitness center, the the 401 and future GO Train! Tenant to pay their own utilities. (id:61852)
RE/MAX Hallmark First Group Realty Ltd.
920 - 108 Peter Street
Toronto, Ontario
Spacious and bright 1 bedroom + media condo! Located in a highly sought-after neighborhood, many amenities are offered inside and out. Minutes away from the Financial/Entertainment Districts, Subway and Transit Access, and much more. Amenities include Co-working & Rec Room, Outdoor Lounge, Fitness& Yoga Studio, Party Lounge, Terrace & Outdoor Communal Dining. *For Additional Property Details Click The Brochure Icon Below* (id:61852)
Ici Source Real Asset Services Inc.
448 Gerrard Street E
Toronto, Ontario
Set within the historic Cabbagetown, this move-in-ready home offers a rare opportunity to enjoy true city living without the compromises of high-rise life. A perfect urban pied-à-terre, it features two bedrooms, updated kitchen & bath, beautiful high ceilings, skylight, and a finished basement ideal for storage or flexible use. Step out to a private deck - your own special outdoor escape tucked into one of Toronto's most historically significant neighbourhoods. Surrounded by tree-lined streets and classic architecture, this home places you moments from transit, neighbourhood restaurants, shops, bike lanes, and trails, as well as the Pam McConnell Aquatic Centre, Riverdale Farm, and the scenic ravines of the Rosedale Valley. An appealing alternative for those looking to simplify, avoid monthly fees, and enjoy the independence and character that only a unique city home can offer. This one needs to be seen in person. Reach out to book a personal viewing! (id:61852)
Evans Real Estate
121 Pandora Circle
Toronto, Ontario
Welcome To 121 Pandora Circle, A 3+1 Bedroom, 1.5 Bath Family Home Located In a Quiet Established Neighbourhood in Scarborough. With A Practical Layout, It Is Well Suited To First Time Buyers, Families Or Those Seeking An Investment Property. The Main Level Offers A Comfortable Living Area With Cathedral Ceilings That Provide A Sense Of Openness And A Practical Kitchen With Ample Storage And Workspace For Everyday Use.Upstairs, There AreThree Comfortable Bedrooms And A Full 4 Pc Bathroom. The Partially Finished Basement Includes An Additional Bedroom/Office Space And/Or Versatile Recreation Room & Large Crawl Space. Outside, The Backyard Is Private And Includes Plenty Of Green Space. Conveniently Located Close To Schools, Parks, Shopping, Transit, And Major Highways-This home is a blank canvas ready for transformation, offering a unique chance to design a space exactly to your taste. With strong structural character and plenty of room to reimagine, it's an ideal project for investors or creative homeowners. A little vision and effort will turn this property into a standout gem. (id:61852)
Homelife Landmark Realty Inc.
55 Balsam Avenue S
Hamilton, Ontario
A rare opportunity to own a solid purpose-built 6 plex with a bonus non-conforming bachelor unit, delivering seven income streams under one roof. Situated in Hamilton's rapidly growing east end, this property offers reliable returns and long-term upside. Featuring six spacious 2 bedroom units that attract a wide tenant base, along with great long term tenants already in place, investors can step into stable cash flow from day one. Just steps to the future LRT line, the building benefits from excellent visibility, walkability, and ongoing rental demand. Recent upgrades include a new water line connection (2025) and a new boiler (2025) New Windows (2023 in the upper units) 6 Separate newer Hot Water Tanks (3 purchased in 2025). A detached garage provides extra storage or potential for future development leaving room for additional value. This is a turnkey, income-generating asset in one of Hamilton's fastest growing corridors. (id:61852)
Red House Realty
38 Schmidt Way
Quinte West, Ontario
Built By the Orchard Lane's best value builder Diamond Home! The best corner Lot! No sidewalk! The Stonehaven model (1356 sq ft), 2 Bedrooms, 2 Baths, quartz counter tops, ceramic flooring in the foyer, kitchen, and bathrooms, excellent quality hand scraped laminate on the rest of the main floor, custom hardwood cabinets, double garage (Auto Remote), interlocking brick walkway, Lower level provides excellent potential for future living space, storage or a hobby area. Fully Fenced Yard! Very Well-Maintained! 10 mins or less to 401 /CFB Trenton/Shopping/Marina. (id:61852)
Homelife New World Realty Inc.
702 - 1910 Lake Shore Boulevard W
Toronto, Ontario
Amazing Park Lake Residences facing Lake Ontario. Large One Bedroom Plus Den Which Can Be Easily Converted To 2nd Bedroom. 9 Feet Ceiling And Upgrade Pkg, Amenities Include Exercise Room With Separate Aerobics & Yoga Room, Party and Meeting Room, Dinning & Billiards Room, Landscaped Podium Terrace With B-B-Q, Short Walk To High Park & Bloor West Village, Easy Access To Downtown & Hwy, Steps To The Lake. Must See!! (id:61852)
Century 21 Heritage Group Ltd.
405 - 1037 The Queensway
Toronto, Ontario
Welcome to Verge, a vibrant new condominium community at the dynamic corner of Islington Avenue and The Queensway. Crafted by RioCan Living, this modern development features thoughtfully designed suites with elegant and sleek finishes. This rare high-floor 3 Bedroom corner suite faces South and West, open terrace, offering abundant sunlight and sweeping city views. Designed by the award-winning Design Agency, the suite features: 9 ft. smooth ceilings, kitchen with quartz countertops, Integrated stainless-steel appliances Modern porcelain-tile in both bathrooms, stacked washer & dryer, Smart-home features including smart thermostat, keyless entry & 1Valet technology. Residents enjoy an impressive selection of amenities: Double-height lobby with 24/7 concierge Fitness Centre & yoga studios, Co-working spaces, Content creation studio, Cocktail lounge & party room. Expansive outdoor terraces with lounge seating, BBQs, games area & kids' play zone. Ideally located steps to TTC routes with easy access to GO transit, Gardiner Expressway, and Hwy 427. Nearby are cafes, variety of excellent restaurants, boutiques, Sherway Gardens, waterfront parks, schools, and Humber College. Live in style and comfort. (id:61852)
Right At Home Realty
2915 - 1926 Lake Shore Boulevard W
Toronto, Ontario
Immerse Yourself In Lakeside Luxury Living At The Mirabella Condos. Nestled Within The Vibrant Neighborhood Of High Park, Its Prime Location Offers Unrivaled Vistas Of The Iconic Toronto Skyline And The Serene Waters Of Lake Ontario, Painting A Picture Of Urban Sophistication. Step Into This Elegant Abode, Where Modernity Meets Comfort In A 1 Bed, 1 Bath Sanctuary. At The Core Of This Residence Lies A State-Of-The-Art Kitchen Adorned With Sleek Built-In Appliances, Inviting Culinary Exploration And Epicurean Delights. Towering 9-Foot Ceilings Bestow A Sense Of Grandeur Upon The Space, Amplifying Its Expansive Ambiance. Venture Onto The Private Balcony, Where Panoramic Views Stretch To The Horizon, Seamlessly Blending Indoor And Outdoor Realms Into A Harmonious Sanctuary. This One-Bedroom Suite Awaits, Offering Sweeping, Unobstructed Views Of Grenadier Pond, High Park, The City Skyline, And Lake Ontario. Embrace An Open-Concept Layout Adorned With Thoughtful Finishes And Upgrades, Providing An Unbeatable Backdrop For Both Relaxation And Entertainment. With A Full 4-Piece Bath And A Double Closet In The Bedroom, Every Detail Has Been Meticulously Crafted For Your Comfort. Indulge In A Plethora Of Amenities, From A Well-Appointed Fitness Center To An Inviting Indoor Pool And A Rooftop Oasis Boasting Sweeping Panoramas. Experience The Epitome Of Urban Living, Where Every Corner Unveils A New Facet Of Luxury And Convenience. Ideally Situated At The Corner Of Lakeshore And Windermere, This Luxurious Building Promises Not Just A Home, But A Gateway To A Life Of Unparalleled Elegance And Urban Splendor. (id:61852)
Aimhome Realty Inc.
1135 Manor Road
Oakville, Ontario
Welcome to this beautifully maintained 4 bedroom, 4 bathroom home located in the highly sought-after Glen Abbey community.Offering 2,473 sq ft above grade plus a fully finished 1,178 sq ft renovated basement, this home provides exceptional space and versatility for growing families.The main level showcases a bright and inviting living room and family room with a cozy fireplace, flowing into a stunning dining area with a bay window creating a warm and welcoming atmosphere perfect for family gatherings and entertaining guests.The updated kitchen is equipped with new stainless steel appliances,quartz counter top and quartz back splash, ample cabinetry, and a large breakfast area with walkout to the backyard.The second floor offers four generously sized bedrooms, including a spacious primary bedroom complete with a 3-piece ensuite and plenty of closet space.The fully renovated basement adds incredible value, featuring a large recreation room, additional bedrooms, and a beautifully finished 3-piece bathroom, making it perfect for extended family, guests, or a home office or gym setup,with modern vinyl flooring throughout for a clean, durable, and contemporary look.Step outside to a professionally landscaped backyard oasis featuring a Hydro pool Executive 19 Ft swim spa, offering the perfect balance of relaxation and enjoyment.Additional recent upgrades include new deck,new fence, new interlock,new windows, new entrance door and garage door .Ideally located close to top-rated schools, beautiful parks, trails, golf courses, shopping, and major highways, this exceptional home offers the perfect combination of comfort, style, and modern convenience. Enjoy the best of the Glen Abbey lifestyle, with endless opportunities for outdoor recreation, family activities, and easy access to all amenities. This is a rare opportunity to own a move-in-ready home in one of the area's most desirable communities,providing both a welcoming retreat and a smart investment for years to come. (id:61852)
Sutton Group Realty Systems Inc.
711 - 365 Prince Of Wales Drive
Mississauga, Ontario
Location Location Bright & Spacious Apprx 750 Sft unit, 1 Bed + Den (Can Be Used As 2nd Bedroom), 9 Ft Ceiling Located In The Heart Of Mississauga. Steps To Square One Mall, Sheridan College, Banks, Hwys, Corner Unit With A Beautiful View, Huge "L" Shape Balcony, Stainless Steel Appliances, Window Coverings, Laundry Ensuite. Rent Includes Heat & Water, 1 Parking (Underground) & Locker Included, Steps To All Amenities, Close To Sq 1 Mall, Bus Station, Go Bus, Sheridan College, Banks, Hwys. (id:61852)
Get Home Realty Inc.
Realty One Group Flagship
2 Wooliston Crescent
Brampton, Ontario
Stunning Executive 4+2 Bed Freehold End Unit Townhouse, This gorgeous Unit offers the space and privacy of a semi-detached home, featuring 4 generously sized bedrooms above grade and a fully finished basement with separate entrance. The main level showcases a bright, open-concept layout designed for modern living. Enjoy a dedicated, separate living room for formal gatherings, complemented by a cozy family room complete with a warm fireplace-perfect for relaxation. Located strategically on the boundary of Mississauga, this property offers excellent accessibility for all commuters. Enjoy easy, quick access to major highways 401 and 407, placing you close to shops, schools, parks, and all essential amenities.This property is an excellent choice for a growing family seeking both convenience and comfort. (id:61852)
Right At Home Realty
67 Wyn Wood Lane
Orillia, Ontario
Welcome to life by the lake! Amazing Rental opportunity in the heart of Downtown Orillia literally STEPS to the beautiful LAKE! This 3 Bedroom Townhome boasts over 2000sqft of luxury living space! Enjoy gorgeous lake views from your massive Rooftop Terrace designed for entertaining and extended outdoor living! Huge open concept Family/Rec room on Ground floor complete with dedicated Laundry room with side by side machines, access to the single car garage and and an inviting foyer. Step up to the second floor to reveal the heart of this home, the living/dining room and upgraded kitchen. This dining area offers ample space for large gatherings around the table. The kitchen features Quartz counters, modern backsplash, quality appliances, and B/I Bar fridge in the huge centre island with breakfast seating. W/O to another quaint deck overlooking the front of the home from this open floor plan. The third floor consists of 3 bedrooms and 2 full bathrooms, including a generous sized primary bedroom with 3PC upgraded ensuite, a Large W/I closet and walk-out to your own private deck/balcony. Parking for 2 cars on the property. Fully maintained grounds year round including snow removal and grass cutting of common areas. Amazing location steps to all parks, trails, lake, marina, local shops, restaurants and big box stores. Available Fully Furnished Also available for short term or long term lease. (id:61852)
RE/MAX All-Stars Realty Inc.
902 - 5309 Highway No 7
Vaughan, Ontario
Beautiful 2 Storey Townhouse With 2 +1Bedrooms. 2 Washrooms. Beautiful Open Concept Layout With Lots Of Upgrades! Upgraded Kitchen . Upgraded Counter Top. Upgraded Shower Glass In Bathroom. Large Windows For Natural Light. Prime Location Close To All Amenities, Minutes To Highway 400, 407 & 427. (id:61852)
Homelife Superstars Real Estate Limited
