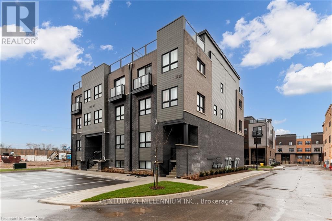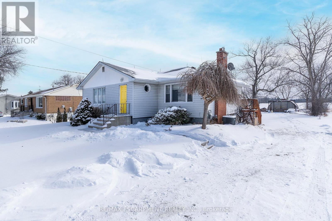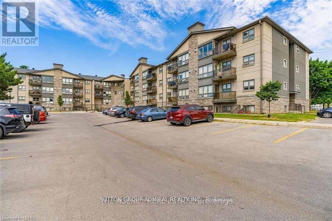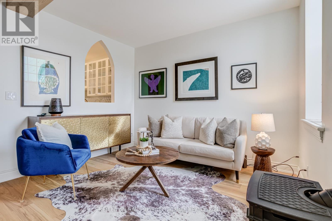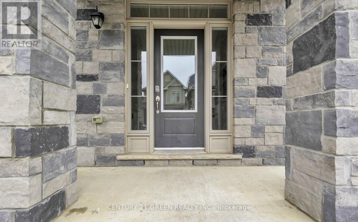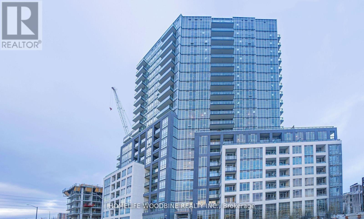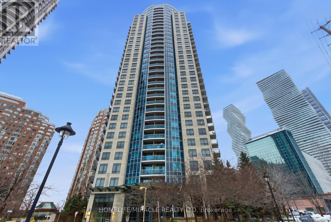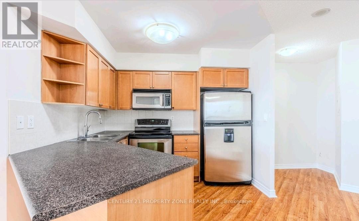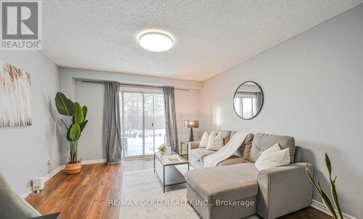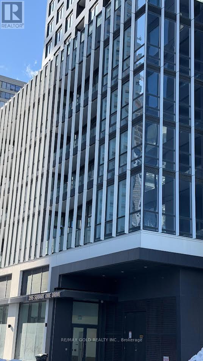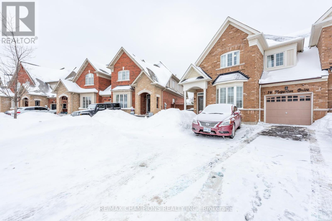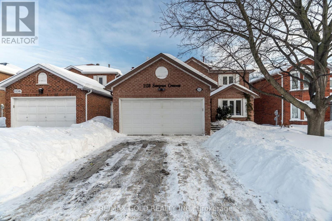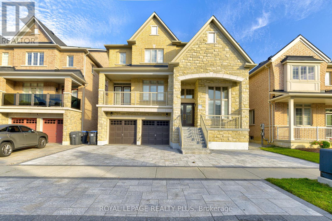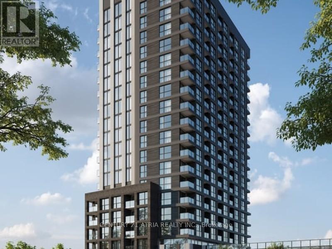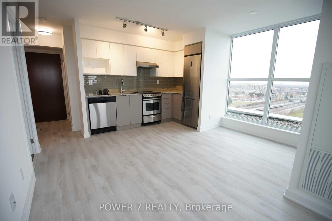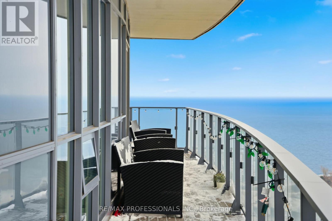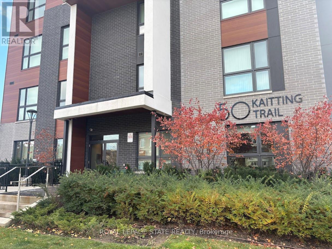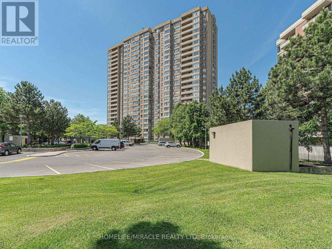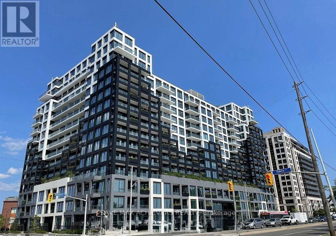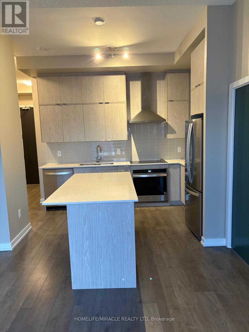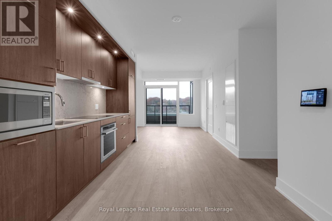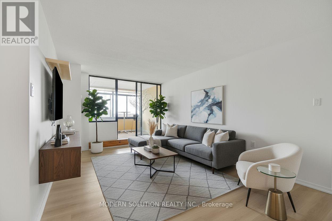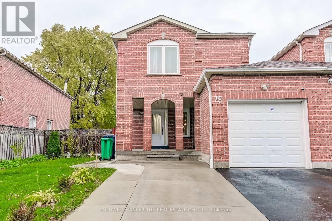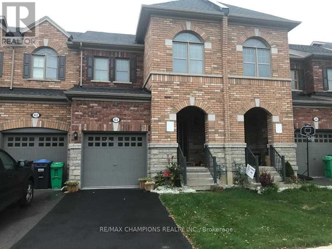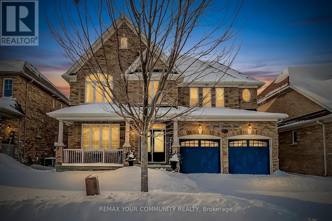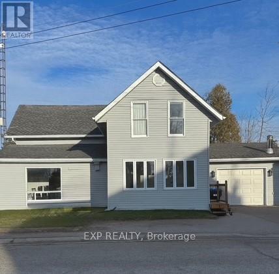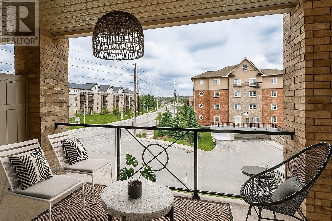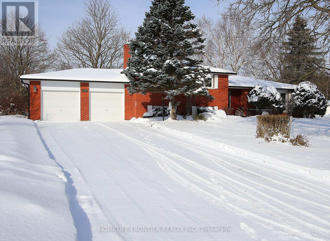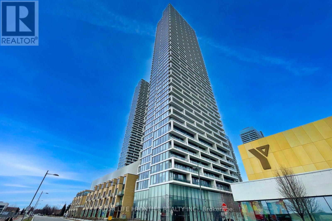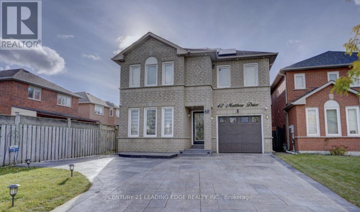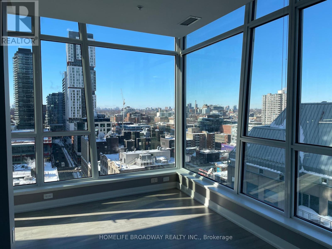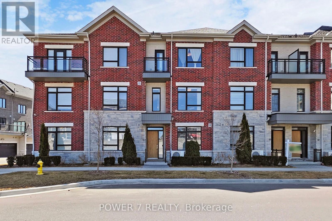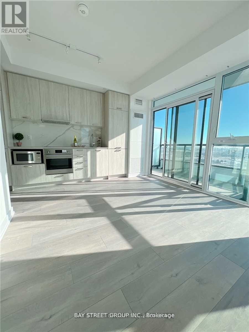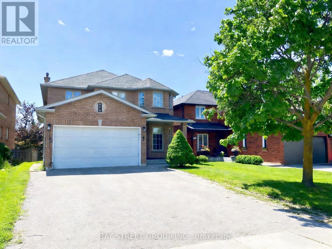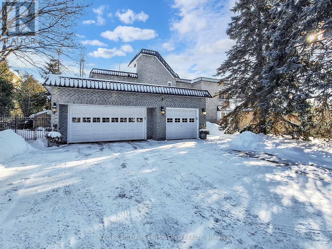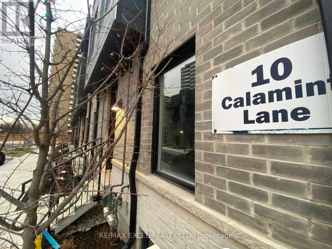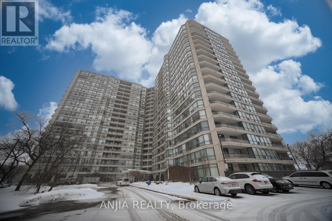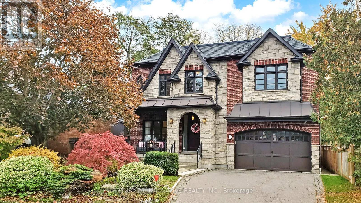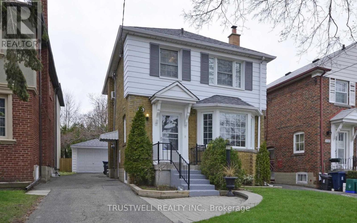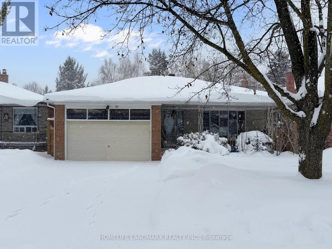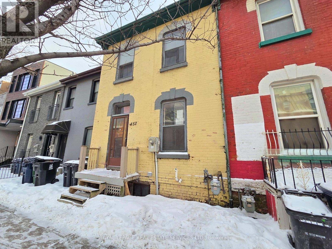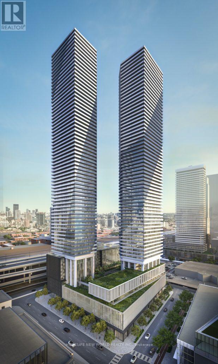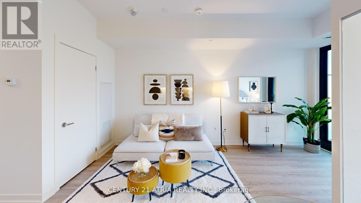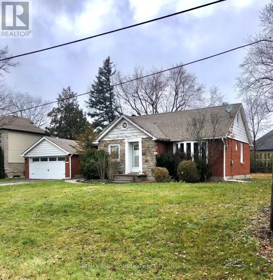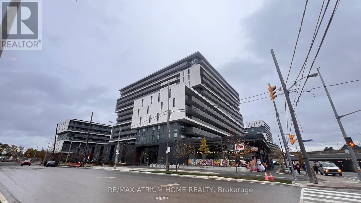100 - 6705 Cropp Street
Niagara Falls, Ontario
*** LUXURY LIVING*** In the Most Desirable Neighbourhood of Niagara Falls. Beautiful Modern stacked Townhouse. Brand new appliances beautiful finishes & OPEN CONCEPT. Large windows 2 spacious Bedrooms 2 Washrooms With large Living/Dining area. Only minutes from Niagara Falls tourist destination, wineries, casinos located in the most Prestigious location of Niagara Falls with easy access to QEW. Conveniently located to Grocery stores and restaurants & best of schools nearby. Walking distance to Shopping centers and etc., Few minutes access TO QEW HWY This is available on Lease for only $1,950 MONTHLY PLUS UTILITIES (id:61852)
Century 21 Millennium Inc.
2448 Wilson Street W
Hamilton, Ontario
WANT IT ALL!!!!! TRANQUIL COUNTRY LIVING minutes from both Ancaster and Brantford. Welcome to 2448 Wilson Street West! This nicely updated backsplit on a large over 1/2 acre lot offers 3 spacious beds, 2 baths and finished basement w/walk-out. The main floor offers spacious Liv Rm with fireplace for cozy nights at home with the family. Large eat in Kitchen is a chef's dream with S/S appliances, plenty of modern cabinets, stone counters and modern fun backsplash. This floor also offers 3 very spacious beds and 2 full baths. It does not stop there the walk-out basement offers Rec Rm., laundry and plenty of storage or bonus space. The backyard offers spacious deck perfect for peaceful nights at home or large gathering with family and friends. This amazing yard offers plenty of space for your backyard oasis and still plenty of room for the kids to play. This home offers it all with plenty of space and modern updates for the family inside the massive Quonset building ideal for a workshop, storage, or home-based business and the proximity to all city conveniences this one is NOT TO BE MISSED!!!!! (id:61852)
RE/MAX Escarpment Realty Inc.
108 - 5 Jacksway Crescent
London North, Ontario
Great location in the desirable Masonville neighbourhood, walking distance to Masonville Mall,shops, restaurants, public transportation, Western University Campus and many more amenities.2 Bedroom, 2 Full Bathroom, spacious locker. Unit located on the ground floor with a separate entrance to terrace and direct access to the parking lot.Enjoy and get the heat in the wintertime of the built in gas fireplace in the living room.Main bathroom is fully renovated with modern finishes. Convenient exercise room accessible in Building 1. 24 Hr Laundry for no additional cost. Extensive renovations over the past few years in the entire complex including: siding,stucco, windows,doors,roof, balconies, parking lot, security cameras and interior. 1 unsigned parking spot and plenty of visitors parking are available. (id:61852)
Sutton Group-Admiral Realty Inc.
1 - 196 Arthur Street N
Guelph, Ontario
Welcome to the most exciting property listed so far in 2026! This Fully renovated up to date character home is full of unique charm in a premium location! This cozy stone townhome has been fully renovated from top to bottom. Heated flooring, new kitchen and bathroom, fully optimized. Ideally located 5 min walk to downtown Guelph restaurants, theatres and shops. Overlooking the river, this "downtown" home is surrounded by nature with beautiful Norwich walking bridge and Wolfond Park. This fantastic two-bedroom, two-storey layout features large windows and a private fully fenced backyard, perfect for gardening and relaxing outdoors. Both bedrooms are generously sized and offer ample storage, charming dormer windows/reading nooks, upgraded second-floor laundry(!), and fully modernized and stylish four-piece bathroom with heated floors. The main level includes brand new kitchen complete with *heated!* artisan tile flooring, convenient main floor two-piece powder room, and a gorgeous and inviting living and dining room, cosy this time of year with gas fireplace and access to backyard for entertaining and gardening in the summer. This unit Includes parking and your own storage locker! Walking distance to downtown, scenic trails, and a park right next door. A rare opportunity to own a unique downtown fully updated home that you can just move right into and enjoy the low maintenance lifestyle of condo townhome living in a property that truly feel like home. Come see for yourself! (id:61852)
Keller Williams Referred Urban Realty
37 Thornvalley Terrace
Caledon, Ontario
A stunning detached home featuring 4 spacious bedrooms, 3 full bathrooms, and 1 powder room, located in a prime Caledon neighbourhood. The main floor offers a luxurious open-concept layout with a dedicated dining area, a cozy living room with fireplace, a powder room, and an upgraded kitchen complete with quartz countertops and built-in stainless steel appliances.The primary bedroom retreat boasts his and hers walk-in closets and a luxurious 5-piece ensuite. Built in 2021, this home is conveniently located close to Highway 410, schools, shopping, and all essential amenities. Bright, well-sized rooms with large windows throughout make this home ideal for any family. (id:61852)
Century 21 Green Realty Inc.
615 - 225 Malta Avenue
Brampton, Ontario
Brampton's first high-tech building. Located close to shopping, transport, and Sheridan College. Very spacious unit with lots of natural light. Great building with many amenities such as a dog wash. keyless entry for unit building and all amenities. Lounge in lobby area, Games room, kids room, library, gym, party room. Available March 1/2026. (id:61852)
Homelife Woodbine Realty Inc.
2901 - 330 Burnhamthorpe Road W
Mississauga, Ontario
Welcome to this Well-laid-out 1+1 bedroom suite on the 29th floor at 330 Burnhamthorpe Rd W, offering bright living space and open city views. The unit features a functional open-concept layout, a comfortable living and dining area, and a practical kitchen ideal for everyday use. The den is large enough to function as a second bedroom and can accommodate a double bed, making it perfect for a home office, guest room, or added sleeping space. Located in the heart of Mississauga, this property is steps to Square One Shopping Centre and Celebration Square, with easy access to transit, restaurants, parks, City Hall, and major highways. The building offers a range of resident amenities, including concierge service, gym, pool, and more. An excellent opportunity for first-time buyers, professionals, or investors seeking a high-floor unit in a prime, walkable location. (id:61852)
Homelife/miracle Realty Ltd
2820 - 3888 Duke Of York Boulevard
Mississauga, Ontario
Hotel-Residence Inspired Living With This Rare Family-Sized Sub-Penthouse Suite With SpectacularCelebration square & City Skyline Views. Unit 2820 Offers 2 Bedrooms + Den , 2 Full Bathrooms AndSought After 10Ft Ceilings, Locker, And Utilities Included In The Maintenance Fees**.The Primary Suite Features A Spacious Bedroom, Large Walk-In Closet And Full Ensuite-Bathroom,Unobstructed Views From Nearly Every Corner Of This Unit And Your Own Balcony. Built By Tridel, ThisBuilding Offers Over 30,000sf Of Refined Amenities, Including A 24hr Concierge Team, Indoor Pool And Sauna, A Fully Equipped Fitness Centre, Grand Party Room, A Bowling Alley, Billiards Room, Guest Suites, Plenty of Visitor Parking And Much More. 1 private bed and 1 private bath shared kitchen, shared hall area in this 2 bed ans 2 bath unit. (id:61852)
Century 21 Property Zone Realty Inc.
73 Chipmunk Crescent
Brampton, Ontario
Stunning freehold townhouse in the highly desirable Springdale area, featuring a rare pie-shaped ravine lot-perfect for children, pets, and summer entertaining. Ideally located steps from Blue Oak Park, schools, and Woodsmere Shopping Centre, this home offers a spacious eat-in kitchen with stainless steel stove, fridge, built-in dishwasher, and stylish vinyl flooring. The open-concept living and dining area showcases laminate floors and serene ravine views, while the upper level includes three generous bedrooms with laminate flooring, highlighted by an expansive primary bedroom with a walk-in closet. The finished basement adds excellent living space with a recreation room, pot lights, laminate flooring, a full washroom, and a versatile office that can easily serve as a fourth bedroom. Ideally located near Hwy 410, Trinity Common Mall, Brampton Civic Hospital, schools, shopping, public transit, and parks, this turnkey home offers the perfect blend of location, luxury, and lifestyle. Don't miss it! (id:61852)
RE/MAX Gold Realty Inc.
4711 - 395 Square One Drive
Mississauga, Ontario
Experience the pinnacle of living in this brand new, Beautiful View 47 Floor and sophisticated residence within the vibrant square one district. This large 1 bed unit has high end finishes and upgrades throughout as well as a beautiful gym and meeting area/lounge within the building. Located just steps from Canada's premier shopping destination, Sheridan college and the 403, this condo offers more than just a home, it offers a lifestyle where business, leisure and culture intersect. Come see for yourself how incredible this home truly is. (id:61852)
RE/MAX Gold Realty Inc.
14 Naperton Drive
Brampton, Ontario
Welcome to this gorgeous, well-maintained 2,357 sq. ft. corner townhome situated on a premium ravine lot with a rare pie-shaped backyard featuring an impressive 64 ft wide rear. This sun-filled home offers 9 ft ceilings on the main and second floors, a grand double-door entry, and hardwood flooring throughout with an elegant oak staircase. The upgraded chef's kitchen boasts quartz countertops, stylish backsplash, large center island, stainless steel appliances, extended cabinetry with lighting, and a pantry-perfect for both everyday living and entertaining. The spacious family room features a cozy gas fireplace and dramatic open-to-above high ceilings with pot lights. The primary bedroom retreat includes a sitting area, walk-in closet, and luxurious 5-piece ensuite. All washrooms have been recently modernly renovated with standing showers. The finished lookout basement offers a separate entrance, large windows overlooking the backyard and ravine, two spacious bedrooms, two full washrooms, and a cold cellar-ideal for extended family or potential rental income. Enjoy breathtaking ravine views from the huge backyard deck with plenty of sunlight throughout the day. Entire home is freshly painted and move-in ready. Ideally located just 2 minutes from Highway 410, 5 minutes to Trinity Common Mall, and only 2 minutes to the Soccer Centre, and close to schools, shopping plazas, public transit, and parks. A rare opportunity to own a premium ravine lot home in a highly desirable location! (id:61852)
RE/MAX Champions Realty Inc.
1138 Sawgrass Crescent
Mississauga, Ontario
Welcome Home To A Lifestyle Of Comfort, Space, And Effortless Living In The Heart Of Credit view, Mississauga. This Beautifully Renovated Detached Home Offers 2500 Sq Ft Designed For Families Who Love To Live And Entertain. From Quiet Mornings In The Sun-Filled Living Spaces To Lively Gatherings In The Open Family Room With A Cozy Fireplace, Every Moment Feels Special Here. A Rare Main Floor Den Creates The Perfect Home Office Or Guest Retreat, While The Stunning Chef's Kitchen-Complete With Quartz Counters, Centre Island, And New Stainless Steel Appliances-Becomes The Natural Heart Of The Home. Step Outside To A Private Deck Made For Summer Evenings And Weekend Barbecues. Upstairs, Three Full Washrooms Bring Ease And Harmony To Busy Family Life. The Legal Two-Bedroom Basement Apartment Offers Flexibility For Extended Family Or Extra Income. With Over $150,000 In Upgrades And A Metal Roof for Peace of mind, this is more than a house. Its where your next chapter begins. (id:61852)
RE/MAX Gold Realty Inc.
3146 Southwind Road
Mississauga, Ontario
Welcome to This Beautiful Luxurious Executive Home in Churchill Meadows by Greenpark.Situated on a 45-ft wide lot, Fully Upgraded, this elegant residence welcomes you with an impressive foyer featuring soaring ceilings and a bright home office/library with a 13.5-ft ceiling, filled with natural light. main floor showcasing hardwood flooring.The chef's kitchen is a true showpiece, featuring an abundance of cabinetry, stainless steel appliances, quartz countertops and backsplash, servery, and a large centre island with ample storage. A spacious eat-in breakfast area with sliding doors provides a walk-out to the deck-perfect for indoor-outdoor living. Elegant wood stairs with iron pickets.Generously sized living and dining areas open onto a front-yard balcony, while the family room is highlighted by a cozy fireplace, creating a warm and inviting atmosphere. A main-floor laundry room and 2-piece powder room complete this level. Upstairs, the primary suite offers a custom walk-in closet and a spa-inspired 5-piece ensuite featuring a soaker tub, walk-in shower, his-and-hers sinks, and refined finishes throughout. Three additional well-sized bedrooms complete this level, each with generous closet space-two sharing a semi-ensuite, and the fourth bedroom featuring its own 4-piece ensuite bathroom.The finished lower level adds exceptional versatility, offering a fifth bedroom, an additional 4-piece bathroom, and a spacious recreation area with rough-in for a kitchen and a walk-out to the backyard-ideal for an in-law suite or extended entertaining space. Spent $$$ on landscaping. Step outside to a spacious, fully fenced backyard with a garden shed, providing plenty of room for children, pets, and outdoor gatherings. Additional highlights include California shutters throughout and a central location close to restaurants, schools, parks, golf and country clubs, and more.This elegant residence is truly move-in ready and waiting to welcome you home. (id:61852)
Royal LePage Realty Plus
1604 - 3071 Trafalgar Road
Oakville, Ontario
Brand new, never lived in penthouse condo with two bedrooms and two upgraded bathrooms. This top-floor suite delivers panoramic, unobstructed views of the city and the lake with a clean, modern interior designed for daily function, and no wasted space. One of the best units in the building. The layout is efficient and well proportioned. The primary bedroom includes a walk-in closet and a private en-suite. The second bedroom is a true bedroom, comfortably sized and flexible for guests, work, or shared living. The kitchen is fully upgraded with stone countertops, under-cabinet lighting, and a contemporary finish that carries through the unit. Both bathrooms are upgraded with modern fixtures and finishes. Floor to ceiling windows offer plenty of natural light and a view to admire. Parking and locker are included, both located close to the elevator for practical, everyday convenience. Ideal for tenants looking for a new, polished space with strong light, open views, and no compromises on layout or storage. Building also includes a complete gym, games room, concierge and much, much more! (id:61852)
Century 21 Atria Realty Inc.
1418 - 160 Flemington Road
Toronto, Ontario
Available Feb 1, 2026 or anytime afterward. Bright And Spacious Corner Unit With Spectacular South View and Cn Tower + 96 SF balcony, Open Concept Design, Ensuite Laundry, Modern Kitchen. Just Steps To Yorkdale Subway Station, Yorkdale Mall, Hwy 401 & Allen Expressway. Quick subway ride to York U, U Of T, Ryerson & Ride To Downtown Toronto. (id:61852)
Power 7 Realty
4003 - 2212 Lake Shore Boulevard W
Toronto, Ontario
Welcome to Westlake Village and this stunning 904 sq ft corner suite, soaring high above the lake with forever southwest views of Lake Ontario, Humber Bay Park West, the Etobicoke Yacht Club, Mimico Creek, and the CN Tower. Flooded with natural light and framed by 9 ft ceilings, every room offers a breathtaking panorama. The open-concept layout features a sleek modern kitchen with quartz counters, full-size appliances, a centre island with breakfast bar, and seamless flow into the living and dining space - perfect for entertaining against an unforgettable backdrop. The split-bedroom floor plan provides exceptional privacy. The primary suite features a walk-in closet and a 3-piece ensuite, while the spacious second bedroom enjoys its own corner exposure and easy access to the main bath. The suite-length balcony with upgraded flooring and lighting off the living/dining area allows you to soak in the waterfront vistas from sunrise to sunset. Recently painted right down to the baseboards, this unit is ready for you to move in and enjoy! Westlake Village is a vibrant urban community offering underground access to the 50,000 sq ft Club W - an unrivalled collection of 5-star amenities including an indoor pool, fitness centre, yoga & pilates studio, party room, outdoor terrace with BBQs, and more. Direct indoor access to Metro, Shoppers Drug Mart, LCBO, banks, cafés, and restaurants adds everyday convenience, especially in winter. Step outside to the best of Humber Bay Shores: lakefront parks, trails, and Marine Parade's destination restaurants. Transit is at your doorstep with quick access to the Gardiner, making commuting effortless. Pet-friendly building (up to two pets, 35 lbs each). (id:61852)
RE/MAX Professionals Inc.
87 Luella Crescent
Brampton, Ontario
WOW!! Priced to Sell!! Absolutely stunning 4-bedroom detached home located on a quiet crescent and sitting on a beautifully landscaped premium corner lot overlooking a pond and lush green space. This home offers an open-concept layout with hardwood floors on the main level, a bright breakfast area with a walkout to a large private landscaped backyard, and a family room with a cozy gas fireplace.Enjoy a spacious kitchen with stainless steel appliances, elegant oak stairs, and great curb appeal with picturesque park views. Conveniently located within mins to Mount Pleasant GO Station, Cassie Campbell Community Centre, shopping plaza, parks, and all major amenities. A perfect combination of location, layout, and lifestyle, this home is a must-see! Don't miss out! (id:61852)
Save Max Real Estate Inc.
610 - 50 Kaitting Trail
Oakville, Ontario
Property sold "as is, where is" basis. Seller makes no representation and/or warranties. Some photos have been Virtually Staged. (id:61852)
Royal LePage State Realty
1809 - 30 Malta Avenue
Brampton, Ontario
Beautifully Laid Out, Spacious 2 Bedrooms Plus Huge Sunroom, 2 Full Washrooms, Ensuite Laundry with Ample Storage.....Condominium in The Heart of Brampton. Family Size Kitchen With Eat-In Area and Large Window. Beautiful City View. Huge Space... Don't Miss it...!!! Close To Malls, Park, Transit, Schools Etc. Close To Hwy 410, 401, 407, Minutes To Future LRT Line. Excellent Location. 24 Hours Security with Concierge Service. Show Well + Very Well Maintained Building. This beautiful East Facing Unit on the 18th Floor Spans over 1200sqft. Large living space with Tons of Sunlight and a Very Functional Layout. This well kept unit with Brand New Flooring in Bedrooms and Recently Painted Comes with All-inclusive Condo fee Covering all Utilities. Show with Confidence.....! Motivated Seller shall contribute $500 Towards Maintenance Fees for First 12 Months. Possession Available Immediately. New Kitchen Cabinet Doors Shall be Installed Prior to Closing. (id:61852)
Homelife/miracle Realty Ltd
301 - 1100 Sheppard Avenue W
Toronto, Ontario
Welcome To Your Luxurious North York Residence! Discover Modern Living At The Brand New Westline Condo Development By Centrecourt. This Elegant 2 Bed +2 Bath Unit Offers Of Well-Designed Space, Featuring 9 Ft Ceilings And Floor-To-Ceiling Windows That Flood The Home With Natural Light. The Versatile Den, Perfect As A Home Office Or Extra Bedroom Space, Enhancing The Functionality Of This Beautiful Residence. The Modern Open-Concept Kitchen, With Its Stylish Backsplash, Countertops And Beautiful Stainless Steel Appliances, Creates A Space Thats As Functional As It Is Fashionable. The Spacious Balcony Offers An Inviting Retreat. Enjoy Premium Amenities, Including A 24-Hour Concierge, A Fully Equipped Gym With Rock Climbing, Guest Suites, Party/Meeting Room, Ample Visitor Parking & So Much More. Located Just Steps From Sheppard West Subway Station And Close To Major Highways, This Condo Offers Unbeatable Convenience. Everything You Need Is Within Easy Reach,,,,,,, (id:61852)
Save Max Achievers Realty
2401 - 55 Duke Street W
Kitchener, Ontario
Welcome to this Condo unit 2 bedrooms 2 washrooms that you and your family looking for, very bright, with a balcony. The master bedroom features a W/I closet and 3pc master Ensuite, spacious second bedroom, open concept kitchen and dining with living. A beautiful kitchen with an island, backsplash and stainless steel appliances with double door fridge . Enjoy state of the art amenities such as: co-working space, roof-top running track, Extreme Fitness Zone with boxing/kick boxing, TRX, spinning and yoga/boot camp area, pet spa & more. Included: 1parking, bike storage(Locker) & EV charging. This is a must see. (id:61852)
Homelife/miracle Realty Ltd
615 - 259 The Kingsway
Toronto, Ontario
Welcome to Edenbridge by Tridel, where sophisticated design meets modern comfort in the heart of The Kingsway. This bright and functional 1 bedroom + den, 1.5 bathroom suite offers 655 sq. ft. of thoughtfully designed living space with elegant finishes throughout. The contemporary kitchen features full-height wood-grain cabinetry, quartz countertops, integrated stainless-steel appliances, a built-in wall oven, sleek cooktop, under-cabinet lighting, and ample storage - combining everyday practicality with a refined aesthetic. The open living and dining area is enhanced by wide-plank flooring, clean modern lines, and expansive windows that fill the home with natural light. A seamless walk-out leads to the private balcony, offering views overlooking the surrounding tree-lined neighbourhood. The spacious bedroom features large windows, a generous closet, and easy access to the private ensuite, finished with polished porcelain tile, a modern vanity, and a deep tub/shower enclosure. The versatile den is ideal for a home office or quiet workspace. A convenient powder room off the main living area adds everyday flexibility, while the full-size stacked Whirlpool washer and dryer provide in-suite convenience. One parking space is included. Residents enjoy access to a premium collection of amenities including a fitness centre, indoor pool, sauna, yoga studio, rooftop terrace, party and dining rooms, and 24-hour concierge service. Ideally located steps from Humbertown Shopping Centre, transit, parks, and top-rated schools - with quick access to downtown Toronto and Pearson Airport - this suite offers upscale living in one of Etobicoke's most desirable communities. (id:61852)
Royal LePage Real Estate Associates
44 Head Street
Oakville, Ontario
Welcome to 44 Head St - an exceptional home in the heart of Oakville- steps from Kerr Village & downtown. Enjoy walkable access to local shops, dining & the lakefront-the perfect blend of convenience & tranquility. Offering almost 2200 sq ft plus fully finished basement ( 1015 sq ft), this remarkable residence offers timeless charm & modern functionality. Set behind pretty gardens, the Dark Slate wood siding & crisp white trim frame an inviting front porch-perfect for morning coffee or evening wine. Inside, 9' ceilings, hardwood floors, crown molding & high baseboards create a refined, elevated feel. The entertainers kitchen showcases granite countertops, a large island, professional-grade appliances & generous storage, seamlessly flowing into the bright, open-concept living & dining areas. A cozy gas fireplace with custom millwork adds warmth, while French doors lead to the beautifully landscaped rear garden-perfect for relaxing or hosting outdoors. A versatile room on the main floor can serve as your personal office or den; it could also be transformed into a separate dining room if desired. Upstairs are 3 spacious bedrooms, each with ensuites with heated floors & walk-in closets . The lower level (9 ceilings) includes a spacious family room plus 4th bedroom, 3pc bath & large laundry room. Storage is no issue in this home with the many custom built-in closets & cabinets. A detached garage with EV charger features a rare basement for even more storage! Plus there is parking for 6 cars on the extra long driveway. A fully fenced private rear yard, & unbeatable walkability to parks, shops, cafés & the waterfront make this turnkey property a rare offering. Meticulously maintained by the current owners, recent updates include powder room renovation (2024), driveway resurfaced (2024), exterior newly stained (2024) & insulation upgraded to R60 (2025). Ideal for empty nesters, downsizers & families. Don't miss this opportunity to experience Oakville's historic charm (id:61852)
RE/MAX Aboutowne Realty Corp.
1604 - 18 Knightsbridge Road
Brampton, Ontario
This spacious 3 Bed+1, 2 Bath condo offers an unobstructed West view, perfect for enjoying stunning sunset. The practical floor plan maximizes space, while oversize windows invites abundant daylights into every room. Newer installed laminate floor offers elegant looks. This unit combines comfort with confidence. Ideally located near all amenities, Shopping mall, Grocery store, Hwy, School, Restaurant and more. Some pics are Virtually furnished. Fantastic opportunity. Must see. (id:61852)
Modern Solution Realty Inc.
78 Stanwell Drive
Brampton, Ontario
Welcome To This Stunning, Detached - Link Home In Desirable Heart Lake West - With No Exterior Walls Attached, It Feels Just Like A Detached Home! (* Attached At The Garage Only) Situated On A 35 x 100 Premium Pie-Shaped Lot. Features Hardwood Floors On The Main Level, Staircase With Wrought-Iron Pickets, Fully Upgraded Bathrooms With Custom Vanities And Modern Fixtures, Kitchen With Quartz Countertops, Under-mount Sink, Upgraded Faucet And Backsplash, Plus New Lighting Fixtures And A Walk-Out To A Gazebo Covered Deck And Wonderful Backyard. Freshly Painted Throughout With A Modern, Neutral Palette. New Appliances Include Stainless Steel Refrigerator, Washer/Dryer, And Dishwasher. New Windows Installed Throughout The Second Level (2024). Beautiful Deck Built In 2020 Leads To A Large Backyard- Perfect For Outdoor Entertaining. Basement Is Finished With A Separate Room That Can Serve As An Additional Bedroom, Office, Or Playroom. Potential For Separate Entrance And Additional Bathroom. Move-In Ready In A Great Family-Friendly Neighbourhood Close To Schools, Parks, Shopping, Transit And More. A Perfect Place For A Growing Or Downsizing Family To Call Home! (id:61852)
Coldwell Banker The Real Estate Centre
64 Pennycross Crescent
Brampton, Ontario
Absolutely Stunning! The Bright 3 Bedroom Freehold Townhouse With 9 feet Ceiling, Stainless Steel Appliances, granite Counter top, Dark Hardwood Floor Thru Out Home! An Open Concept Layout, Oak Staircase, Great Size Master Bedroom With 5 Pc Ensuite And Walk In Closet. other 2 Spacious Bedrooms Share The Main Bath. Close to all Amenities (id:61852)
RE/MAX Champions Realty Inc.
18 Beechener Street
Georgina, Ontario
Welcome To 18 Beechener Street! If You Are Looking For A Great Family Home In A Family Fun Community, Then Your Search Stops Here! Sitting On A Premium Lot, This All Brick 2 Storey Detached Home Offers A Practical Layout With Substantial Size Bedrooms, A Separate Dining Room And Family Room Which Makes It Perfect For Entertaining. Quartz Counter Tops In The Kitchen With An Oversized Island, Servery And More! School Bus Route, Easy Access To Parks, Trails, Splash Pad, Schools, Beaches And Convenient Amenities. Minutes To Hwy 48 And 10 Minutes To Keswick And Hwy 404. Don't Forget To View The Virtual Tour! (id:61852)
RE/MAX Your Community Realty
2214 Concession 10 Road
Ramara, Ontario
Welcome to Udney! This move-in ready 4-bedroom family home offers over 1900 sq. ft. of living space and has been updated with many recent renovations. Enjoy the comfort of two propane fireplaces, plus a propane system for central air. The spacious eat-in kitchen flows into a cozy family room with a walkout to the back deck and fenced yard-perfect for entertaining or relaxing. The primary bedroom includes a roughed-in third bathroom, giving you the option to create your own Ensuite oasis. Additional features include freshly painted exterior siding, a newer deck, a backyard shed, and a single attached garage with convenient drive-through doors. School bus pickup is right at the front door, and you're just 10 minutes from Orillia and Casino Rama. (id:61852)
Exp Realty
309 - 41 Ferndale Drive S
Barrie, Ontario
Discover comfort and convenience in this spacious 1-bedroom, 1-bathroom condo for lease at 41 Ferndale Drive South in Barrie. Offering 793 square feet of open-concept living, this well-maintained unit features a modern kitchen, in-suite laundry, and a private balcony perfect for relaxing or entertaining. Included with the lease is a secure locker for extra storage. Located in the desirable Manhattan development, you'll enjoy peaceful surroundings with nearby walking trails, quick access to Highway 400, and close proximity to shopping, dining, and downtown Barrie. Ideal for professionals or couples seeking a quiet, stylish home with urban convenience. (id:61852)
Keller Williams Realty Centres
40 Delta Crescent
East Gwillimbury, Ontario
Welcome To This Stunning Home Nestled On A Quiet Crescent In Sought-After Holland Landing, Offering A Beautifully Upgraded, Freshly Painted 3+2 Bedroom, 3 Bathroom Layout On One Of The Largest Lots In The Subdivision. Backing Onto Parkland On Both Sides - Anchor Park And Holland Landing Provincial Park - This Exceptional Property Provides Rare Privacy And A Serene, Nature-Filled Setting Just Minutes From Everyday Conveniences. Featuring Thousands In Upgrades, The Home Includes Heated Bathroom Floors, An Insulated Lower-Level Floor, Sound Insulation Between Levels, And Newer Interior Doors Throughout. The Fully Fenced Backyard Is A True Retreat With Mature Trees, Lush Hedges, A Large Deck, And Professionally Landscaped Gardens Complete With An In-Ground Sprinkler System - Ideal For Entertaining Or Relaxing Outdoors. The Versatile 3+2 Bedroom Design Includes A Separate Entrance To The Basement, Offering Excellent Flexibility For Growing Families, Work-From-Home Needs, Or Guest Accommodations. Set On A Peaceful, Tree-Lined Lot Surrounded By Nature, This Home Presents A Rare Opportunity To Enjoy Modern Comfort, Privacy, And An Exceptional Holland Landing Location. (id:61852)
Homelife Frontier Realty Inc.
5001 - 5 Buttermill Avenue
Vaughan, Ontario
FRESHLY PAINTED! Amazing Opportunity To Own This Rarely Offered, Beautiful 2B+Den 2Bath Suite W/ Large Private Balcony! The Private Den W/ Sliding Door Is Fully Separated & Exceptionally Spacious, Ideal For A Third Bdrm. Beautiful Unobstructed North & West Views, Bright & Spacious W/ Open Concept Layout For Funtionality, Flr To Ceiling Windows, Modern Kitchen W/ Top Of The Line Appl. With Unmatched Convenience, Enjoy Living Steps To VMC Stn, YMCA, Hwy 7, 400, 407, And Minutes To Vaughan Mills Shopping Centre, Wonderland, York University, Hospitals, Parks, And Conservation Areas. (id:61852)
Homelife Frontier Realty Inc.
20 East Drive E
Markham, Ontario
Prestigious Historic Unionville. This Stunning Property Sits On Grand Sized Pool & Spa-Clad Lot With Over 3000Sqft Of Renovated/Luxury Living Space. The Main Floor Has A Main Flr Family Rm, Dble Sized Kitchen, Formal Dining & Living Rm, Mud/Laundry Rm. The Stunning High-End Kitchen With Top Of The Line Appliances. Basement Has Additional Den/Recreation Room With 3 Piece Bathroom, Workshop, Work Out Room. Upper Level Has 4 Br & 2 Washrooms. (id:61852)
First Class Realty Inc.
Bsmt - 42 Matthew Drive
Vaughan, Ontario
Bright, well-kept, and decently sized basement apartment in a highly convenient East Woodbridge location. Features a functional open-concept living room with kitchen, one bedroom, and a 3-piece washroom. Includes ensuite laundry and a separate entrance for added privacy. Situated directly across from Blue Willow Public School and steps to Giovanni Caboto Park, with grocery stores, transit, and everyday amenities all within walking distance. One parking space included. Practical and comfortable living in a quiet, family friendly neighbourhood. (id:61852)
Century 21 Leading Edge Realty Inc.
1609 - 199 Richmond Street W
Toronto, Ontario
Beautiful Corner Unit! Spacious and functional 2-bedroom, 2 full bath suite in the heart of Toronto's Entertainment District. This well-designed unit features an open-concept living and dining area with a modern kitchen offering sleek cabinetry and integrated appliances, ideal for comfortable everyday living. Generously sized bedrooms with excellent layout separation, including a primary bedroom with a full ensuite. Enjoy premium building amenities and an unbeatable location just steps to TTC, PATH access, restaurants, shopping, theatres, and the Financial District. Perfect for working professionals! 1 parking and 1 locker included. (id:61852)
Homelife Broadway Realty Inc.
57 Gandhi Lane
Markham, Ontario
A 4 Bedrooms, 4.5 Bathrooms townhouse situated in Markham sought-after Bayview & Hwy 7 area. Designed with high-end finishes and bright, open spaces, this home offers both elegance and functionality. This 3 storey townhouse features 3 spacious bedrooms on the upper floor and 1 extra bedroom on the ground floor, perfect for home office or in-law suite. The luxurious primary suite includes an ensuite with a large glass shower and a private balcony, while two additional bedrooms share a sleek full bathroom. 9ft ceilings on the ground, second, and third floors, complemented by an open-concept on the main level. The kitchen is equipped with quartz countertops and backsplash, a large island, built-in stainless steel oven, microwave, cooktop, dishwasher, wine fridge, and a walk-in pantry. The bright breakfast area leads to a spacious private terrace with a gas BBQ hookup. The basement is fully finished with hardwood flooring and an additional bathroom. Spacious laundry room in the basement. Approx 2640sqft. An oak staircase with iron pickets, smooth ceiling, crown moulding, smart thermostat, security camera and security system and numerous pot lights. A double-car garage with fresh epoxy floor and painted wall, plus two extra driveway parking spaces. This unit has its own front porch. Walking distance to VIVA Bus stop, restaurants, bank and shopping. Easy access highway 404 and 407. Maintenance include internet, landscaping, snow removal, building exterior maintenance. (id:61852)
Power 7 Realty
1709 - 10 Honeycrisp Crescent
Vaughan, Ontario
Lowerpenthouse Large One Bedroom Corner Unit , 10 Ft Ceiling, Face Southwest. Can See Cn Tower.Stainless Steel Kitchen Appliances.Ensuite Laundry, Engineered Hardwood Floors, Stone Counter Tops. Amenities: The-Art Theatre, Party Room, Fitness Centre, Lounge And Meeting Room, Guest Suites, Terrace With Bbq Area And Much More. Mins To Vmc Centre Station To York U, Seneca College York Campus. Open-Concept Floor Plan With Floor To Ceiling Windows. Gourmet Kitchen With B/I High End Appliances. Step To Ikea, Restaurants, Movie Theatre, Shopping, And Subway Station Vmc. Minutes Go Transit, Hwy 400, York U, And Much More! Be The First One To Live In This Beautiful Unit! (id:61852)
Bay Street Group Inc.
920 College Manor Drive
Newmarket, Ontario
Welcome to this bright detached home in the heart of desirable College Manor Estates! Perfectly situated just a short walk to Newmarket High School, parks, the community centre, and shopping, with easy access to Hwy 404. This spacious 4-bedroom home offers a comfortable family layout featuring a cozy family room with a fireplace, a large eat-in kitchen with a walk-out to the backyard, great for family gatherings. The primary bedroom includes a 4-piece ensuite, and the professionally finished basement provides extra space for kids to play, a home office, or movie nights. Don't miss this wonderful opportunity to make it your family's next home! (id:61852)
Bay Street Group Inc.
788 Woodland Acres Crescent
Vaughan, Ontario
Sitting on a fantastic 1.01 acres in prestigious Woodland Acres, this custom-built estate offers ultimate privacy, luxury finishes, and breathtaking views. This is a one-of-a-kind retreat offering unmatched comfort and natural beauty. The landscaped front grounds feature towering mature trees and lush perennial gardens with abundant privacy. In the rear, a true backyard oasis awaits with an inground pool, large gazebo, swing set, fantastic table space, and a fully equipped cabana with granite countertops, stainless steel fridge, smooth-top stove, two sinks, and a 3-piece bath with separate shower area. Multi-level stone patios, staggered gardens, and expansive lawns make this an entertainers dream. Inside, a grand 2-storey foyer with skylights and marble floors leads to elegant principal rooms, including a family room with a floor-to-ceiling fireplace and balcony walk-out, a living room with medallion ceiling and window bench, and a sunlit family room. The gourmet kitchen boasts Blue Pearl granite floors/counters, Sub-Zero and Miele appliances, a large island, and built-in desk, with a breakfast area that walks out to the rear patio. Upstairs, the primary suite features hardwood floors, a sitting area with balcony access, wood-burning fireplace, and a spa-like ensuite with Jacuzzi, His & Hers vanities, glass shower, and cathedral windows. The second bedroom has its own ensuite with glorious views of the rear grounds. Bedrooms three and four share an architecturally eye-catching bathroom, including a 5-pc marble bath with sloped glass roof. The second-floor laundry room adds convenience. The walk-out lower level offers a rec room with fireplace, steam sauna, 2-pc bath, and plenty of storage. Additional highlights include geothermal heating, European multi-lock windows, three fireplaces, French doors, pot lights, skylights, and multiple balconies. Walk to top-ranked St. Theresa CHS and drive to SAC, SAS, HTS, Lauremont, CDS & Vilanova. (id:61852)
Keller Williams Empowered Realty
61 - 10 Calamint Lane
Toronto, Ontario
Stunning 1267 Sq Ft 3-Brs Freehold Townhouse(POTL) With 1 Parking in Prime Scarborough L'Amoreaux Community Location.Brand-New, Never-Lived.It Offering a Perfect Mix of Luxury Style&Convenience In The Heart of Scarborough. This Exceptional Property Features:1267 Sq Ft Of Beautifully Designed Living Space.3 Spacious Brs ***Each With Its Own Private Ensuite Bathroom*** Providing Ultimate Comfort And Privacy.High-End Finishes Throughout: Gorgeous Upgraded Laminate Flrs & Open Concept Layout Create An Open And Airy Atmosphere.Energy Efficient Windows ,Natural Oak Staircase Treads and Handrails Adds A Touch Of Elegance.Balconies/Terraces w/Aluminium Railings For A Sleek Finish Throughout The Home.Quartz Countertops In The Kitchen And All Bathrooms, Adding A Luxurious Touch.Stainless Steel Appliances.Frameless Kitchen Cabinetry ,3/4 '' Pro Plywood Kitchen Cabinet Structure Employing Hard Rock Maple Melamine Interiors that Are Scratch Resistant and Moisture Proof.Soft Close Drawer Glides and Concealed Soft Close Door Hardware.Finished Ceramic Tile Backsplash Completes The Sophisticated Look.Undermount Sinks and Wall Mounted LED Mirror Above Vanity In All Bathrooms For A Clean, Modern Look.Convenient Shopping & Services Just Steps Away: Shopping Malls, Supermarket, Major Banks, Drugstores ,Library, Fitness Nearby ,Minutes to Public Transit With Go Train Station And Highway 404 , Quick Access To Markham And Downtown Toronto. (id:61852)
RE/MAX Excel Realty Ltd.
703 - 4725 Sheppard Avenue E
Toronto, Ontario
Prime Location Future Subway Across The Road! Spacious & Bright Open Concept 2 Split Bedroom 2 Bath Unit Featured Panoramic South Views. Large Windows. Sized Primary Bedroom With Large Walk-In Closet & 3Pc Ensuite, Walkout To Balcony. Ensuite Laundry & Storage Room. 2 Walkouts To Open Balcony. Great Amenities: Indoor/Outdoor Pool, Tennis Court, Racket Court, Gym And More! Close To STC, UofT, Hwy 401, Canadian Tire, Restaurants, Groceries, TTC And Future Subway Station. ***Newly Laminate Floors & Newly Window Blinds & Newly Kitchen Quartz Countertop*** (id:61852)
Anjia Realty
1 Dustan Crescent
Toronto, Ontario
Welcome to 1 Dustan Cres. A approx. 12 yrs. old new Custom built contemporary 4+1 bedroom, 5-bath home rare 2 car garage w/ door to the house. The beautifully maintained landscaping and a charming covered front porch. Inside, a bright tiled foyer opens to expansive 9ft ceiling principal rooms featuring rich hardwood floors. A front-facing sun filled office provides an ideal workspace overlooking a parkette. At the heart of the home lies the open-concept kitchen, breakfast area, and family room. The chef-inspired kitchen boasts sleek custom cabinetry, quartz countertops, premium appliances including a gas range, island with Wine chiller. The adjoining family room is anchored by a stone-surround gas fireplace, built-in shelving, and direct access to the backyard. Upstairs, the primary suite serves as a luxurious retreat with a Juliette balcony overlooking the yard, a two-way fireplace, a custom walk-in closet, heated floor spa-style 6-piece ensuite featuring a freestanding tub, double vanity, and glass-enclosed rain shower. Three additional bedrooms each showcase their own character-accent walls, and elegant lighting-accompanied by two beautifully designed full bathrooms. A stylish laundry room with mosaic backsplash , washer and dryer completes the 2nd floor for convenience. The finished basement with separate entrance adds exceptional versatility, offering a spacious recreation room, dining area, built-in kitchenette, private bedroom, 3-piece bath with walk-in shower, and a dedicated office space-ideal for guests, multigenerational/in law living, or entertaining. Outdoors, the fully fenced backyard is a serene private escape, featuring dual-tiered decks, a stone patio, lush lawn, inground sprinkler system, mature trees, and a garden shed-perfect for summer entertaining. Only 2 min walk to a park. Minute drive to DVP, a short drive to Downtown or Hwy 401 and close to future Ontario line. Don't miss this beautiful home where memories are waiting to be made. (id:61852)
Century 21 Innovative Realty Inc.
326 Rumsey Road
Toronto, Ontario
Fabulous updated detached family home in Leaside neighborhood. Excellent school district. House is in impeccable condition. Basement with separate side entrance recently renovated with 3 piece bathroom (heated floors), kitchen, and murphy bed. Basement comes furnished. Home also has a gorgeous family room extension overlooking private backyard and a garage with private driveway (space for 4 cars). Plenty of storage space in this beautiful home. This house is in move in condition and perfect for a family/corporate transfer. (id:61852)
Trustwell Realty Inc.
50 Bruce Farm Drive
Toronto, Ontario
A bright, modern bungalow with WALK-OUT basement and separate entrance, located in a quiet, green, and well-established Bayview-Woods community, directly overlooking a beautiful ravine. Designed for open, contemporary living, the home offers a south-facing living room, dining area with large windows, and a fully open layout. In 2022, over $200,000 was invested in a full structural renovation in main level: new kitchen, bathrooms, floors, ceilings, electrical wiring, plumbing, framing, and drywall. Everything was rebuilt to modern standards. Renovation contracts and photos available. Two bedrooms face the ravine, providing silence, privacy, and natural views. Direct interior access to the double garage adds comfort and practicality. The modern luxury kitchen features artificial stone countertops, breakfast area, and natural gas rough-in. The walk-out lower level is bright and functional, with large windows, sliding doors, three bedrooms, a spacious family room with fireplace rough-in, combined kitchen/dining space, and a large cold room, perfect for extended family or rental potential. More than 3,300 sq. ft. of finished space, close to parks, trails, top schools (Zion Heights, A.Y. Jackson), highways, and all amenities. A rare combination of location, space, privacy, and quality construction. (id:61852)
Homelife Landmark Realty Inc.
Homelife New World Realty Inc.
Main - 457 Queen Street E
Toronto, Ontario
Main floor Freehold townhome in a prime location Moss Park. Providing flexibility- it can be used as a 2 bedroom or 1 bedroom plus living in the other. Ensuite laundry, new kitchen, street parking by permit, tall ceilings, central heat, AC. Conveniently located near DVP, Queen Station, Beaches & Lakeshore, great cafes, shops, Jimmie Simpson Rec Centre and dining options along Queen. Lower level can be used as storage space for your seasonal items. Deep backyard is great for gatherings and private outdoor space to celebrate life events! Vacant property for easy showings. 410 Rental application, pay stubs & employment letter, credit report req. with all offers. Property is Unfurnished. *2 months rent free* applies to month 10 and 11 of 1 year lease. Pet friendly. (id:61852)
Royal LePage Real Estate Services Ltd.
5008 - 138 Downes Street
Toronto, Ontario
Welcome to Sugar Wharf Condos by Menkes. This bright and spacious 2-bedroom + den, 2-bathroom suite features an open-concept layout with unobstructed south-facing lake and city views. Floor-to-ceiling windows provide abundant natural light throughout. The split-bedroom design offers added privacy, and the versatile den is ideal for a home office or third bedroom. Modern kitchen with integrated appliances. Prime waterfront location steps to Sugar Beach, Farm Boy, Loblaws, LCBO, restaurants, and daily essentials, with future PATH access and an on-site school. (id:61852)
Homelife New World Realty Inc.
605 - 250 Lawrence Avenue W
Toronto, Ontario
BRAND NEW FROM BUILDER. 5% FEDERAL REBATE FOR ELIGIBLE BUYERS. Spacious and bright one-bedroom suite located at 250 Lawrence at Avenue Rd by Graywood Developments. Nestled against the Douglas Greenbelt and just steps away from Bedford Park, this residence offers proximity to Lawrence Subway, 401, Downsview Park, Yorkdale, York University, Havergal College. Boasting nearly 500 sqft of interior space and an additional 27 sqft balcony, this opulent suite showcases an open floor plan complemented by floor-to-ceiling windows. Parking and locker included. (id:61852)
Century 21 Atria Realty Inc.
Lower - 134 James Street
King, Ontario
Well maintained newly renovated cozy basement apartment in the heart of King City. Many upgrades displaying true pride of ownership. Quiet and peaceful area. Granite counter tops, window coverings. Shared laundry on site. Short walk to transit, banks, restaurants and shops.2 minutes to Hwy 400 and 12 minutes to Hwy 404. A true gem in the highly sought after King City core. (id:61852)
RE/MAX Your Community Realty
1515 - 120 Varna Drive
Toronto, Ontario
Must-see unit! Beautifully maintained 2-bedroom, 2-bathroom suite in the Cartier II at Yorkdale Condominiums. Featuring a modern kitchen with stainless steel appliances, bright east-facing high-floor views, and an efficient layout ideal for two occupants or students. Includes one parking space and one locker. Enjoy premium concierge service, high security, and unbeatable access to the subway, Yorkdale Mall, and all amenities. Low Maintenance Under $600 for 2 bedroom, 1 locker and 1 parking lot!! 628 sq ft interior + oversized 146 sq ft balcony ( 774 sq ft total usable space) (id:61852)
RE/MAX Atrium Home Realty
