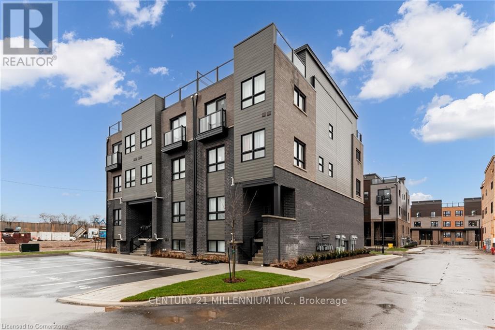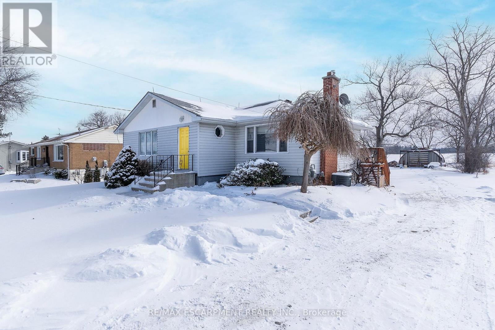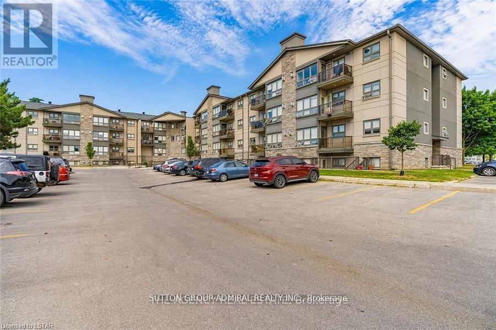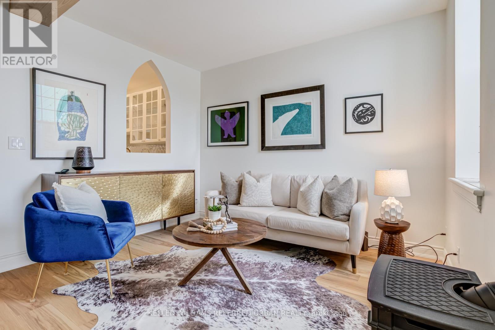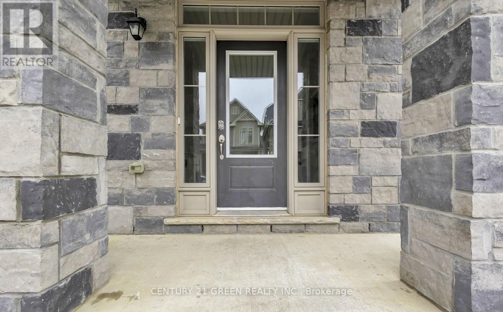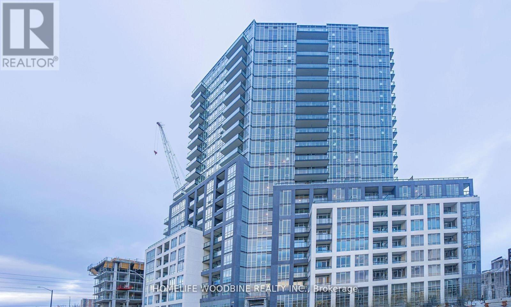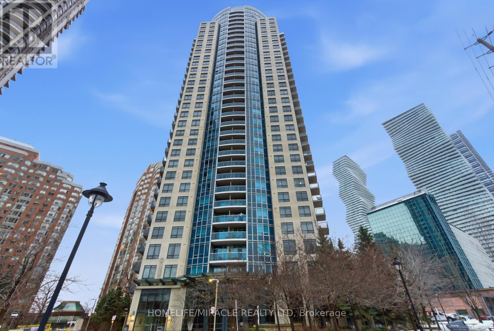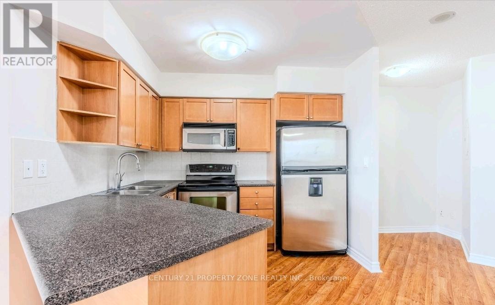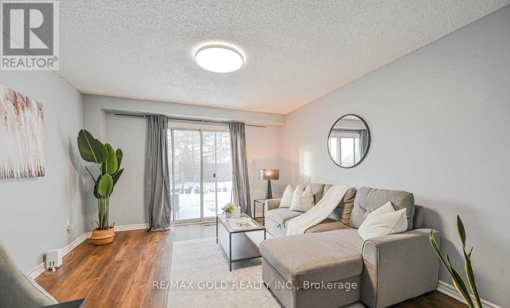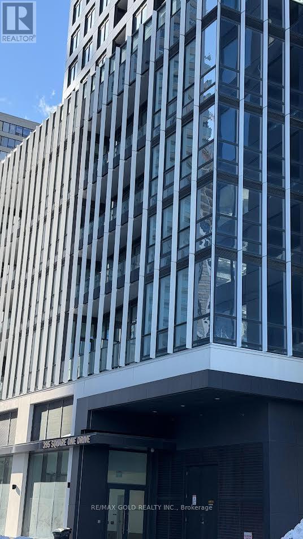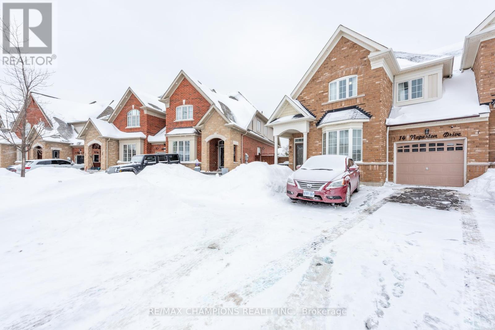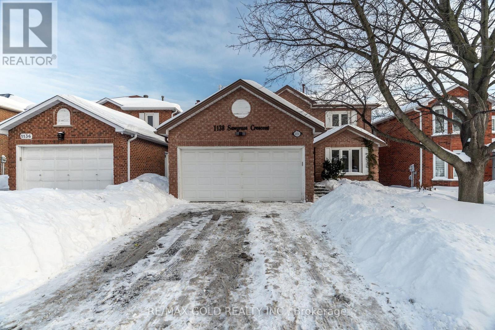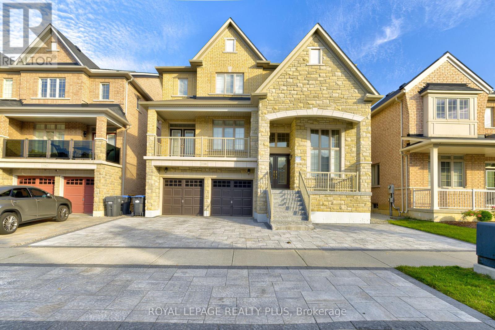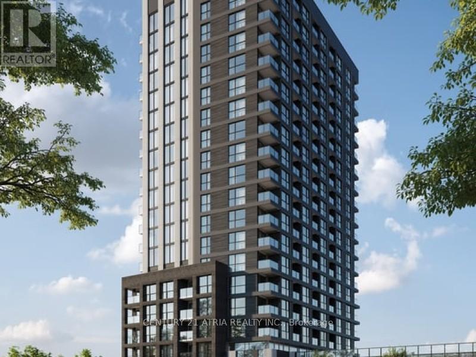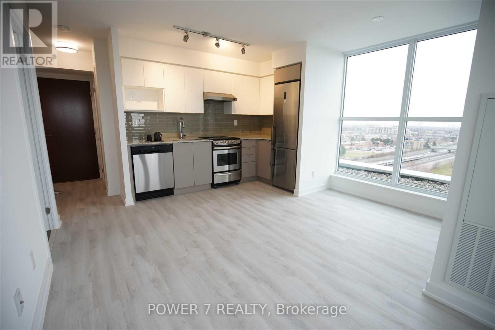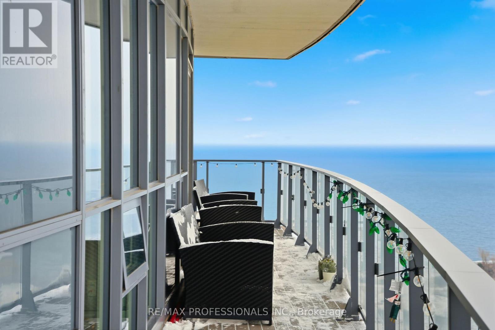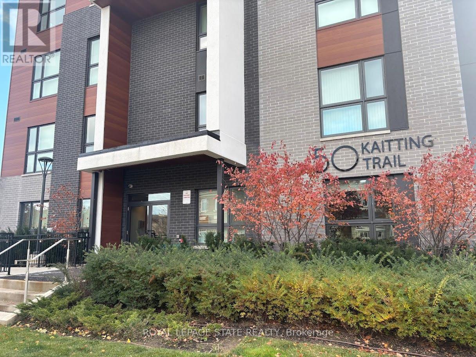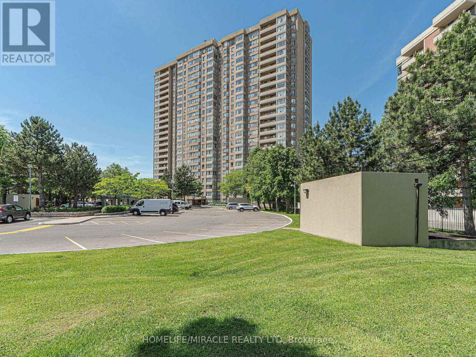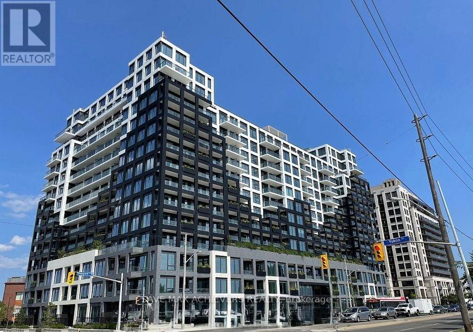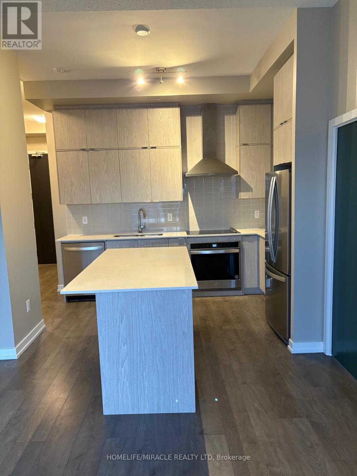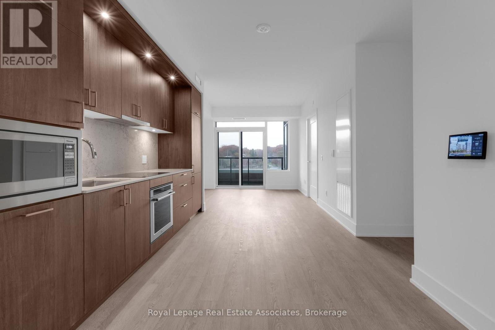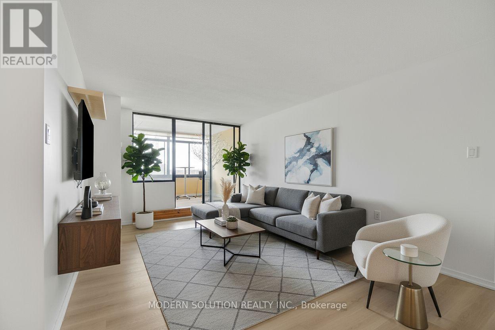100 - 6705 Cropp Street
Niagara Falls, Ontario
*** LUXURY LIVING*** In the Most Desirable Neighbourhood of Niagara Falls. Beautiful Modern stacked Townhouse. Brand new appliances beautiful finishes & OPEN CONCEPT. Large windows 2 spacious Bedrooms 2 Washrooms With large Living/Dining area. Only minutes from Niagara Falls tourist destination, wineries, casinos located in the most Prestigious location of Niagara Falls with easy access to QEW. Conveniently located to Grocery stores and restaurants & best of schools nearby. Walking distance to Shopping centers and etc., Few minutes access TO QEW HWY This is available on Lease for only $1,950 MONTHLY PLUS UTILITIES (id:61852)
Century 21 Millennium Inc.
2448 Wilson Street W
Hamilton, Ontario
WANT IT ALL!!!!! TRANQUIL COUNTRY LIVING minutes from both Ancaster and Brantford. Welcome to 2448 Wilson Street West! This nicely updated backsplit on a large over 1/2 acre lot offers 3 spacious beds, 2 baths and finished basement w/walk-out. The main floor offers spacious Liv Rm with fireplace for cozy nights at home with the family. Large eat in Kitchen is a chef's dream with S/S appliances, plenty of modern cabinets, stone counters and modern fun backsplash. This floor also offers 3 very spacious beds and 2 full baths. It does not stop there the walk-out basement offers Rec Rm., laundry and plenty of storage or bonus space. The backyard offers spacious deck perfect for peaceful nights at home or large gathering with family and friends. This amazing yard offers plenty of space for your backyard oasis and still plenty of room for the kids to play. This home offers it all with plenty of space and modern updates for the family inside the massive Quonset building ideal for a workshop, storage, or home-based business and the proximity to all city conveniences this one is NOT TO BE MISSED!!!!! (id:61852)
RE/MAX Escarpment Realty Inc.
108 - 5 Jacksway Crescent
London North, Ontario
Great location in the desirable Masonville neighbourhood, walking distance to Masonville Mall,shops, restaurants, public transportation, Western University Campus and many more amenities.2 Bedroom, 2 Full Bathroom, spacious locker. Unit located on the ground floor with a separate entrance to terrace and direct access to the parking lot.Enjoy and get the heat in the wintertime of the built in gas fireplace in the living room.Main bathroom is fully renovated with modern finishes. Convenient exercise room accessible in Building 1. 24 Hr Laundry for no additional cost. Extensive renovations over the past few years in the entire complex including: siding,stucco, windows,doors,roof, balconies, parking lot, security cameras and interior. 1 unsigned parking spot and plenty of visitors parking are available. (id:61852)
Sutton Group-Admiral Realty Inc.
1 - 196 Arthur Street N
Guelph, Ontario
Welcome to the most exciting property listed so far in 2026! This Fully renovated up to date character home is full of unique charm in a premium location! This cozy stone townhome has been fully renovated from top to bottom. Heated flooring, new kitchen and bathroom, fully optimized. Ideally located 5 min walk to downtown Guelph restaurants, theatres and shops. Overlooking the river, this "downtown" home is surrounded by nature with beautiful Norwich walking bridge and Wolfond Park. This fantastic two-bedroom, two-storey layout features large windows and a private fully fenced backyard, perfect for gardening and relaxing outdoors. Both bedrooms are generously sized and offer ample storage, charming dormer windows/reading nooks, upgraded second-floor laundry(!), and fully modernized and stylish four-piece bathroom with heated floors. The main level includes brand new kitchen complete with *heated!* artisan tile flooring, convenient main floor two-piece powder room, and a gorgeous and inviting living and dining room, cosy this time of year with gas fireplace and access to backyard for entertaining and gardening in the summer. This unit Includes parking and your own storage locker! Walking distance to downtown, scenic trails, and a park right next door. A rare opportunity to own a unique downtown fully updated home that you can just move right into and enjoy the low maintenance lifestyle of condo townhome living in a property that truly feel like home. Come see for yourself! (id:61852)
Keller Williams Referred Urban Realty
37 Thornvalley Terrace
Caledon, Ontario
A stunning detached home featuring 4 spacious bedrooms, 3 full bathrooms, and 1 powder room, located in a prime Caledon neighbourhood. The main floor offers a luxurious open-concept layout with a dedicated dining area, a cozy living room with fireplace, a powder room, and an upgraded kitchen complete with quartz countertops and built-in stainless steel appliances.The primary bedroom retreat boasts his and hers walk-in closets and a luxurious 5-piece ensuite. Built in 2021, this home is conveniently located close to Highway 410, schools, shopping, and all essential amenities. Bright, well-sized rooms with large windows throughout make this home ideal for any family. (id:61852)
Century 21 Green Realty Inc.
615 - 225 Malta Avenue
Brampton, Ontario
Brampton's first high-tech building. Located close to shopping, transport, and Sheridan College. Very spacious unit with lots of natural light. Great building with many amenities such as a dog wash. keyless entry for unit building and all amenities. Lounge in lobby area, Games room, kids room, library, gym, party room. Available March 1/2026. (id:61852)
Homelife Woodbine Realty Inc.
2901 - 330 Burnhamthorpe Road W
Mississauga, Ontario
Welcome to this Well-laid-out 1+1 bedroom suite on the 29th floor at 330 Burnhamthorpe Rd W, offering bright living space and open city views. The unit features a functional open-concept layout, a comfortable living and dining area, and a practical kitchen ideal for everyday use. The den is large enough to function as a second bedroom and can accommodate a double bed, making it perfect for a home office, guest room, or added sleeping space. Located in the heart of Mississauga, this property is steps to Square One Shopping Centre and Celebration Square, with easy access to transit, restaurants, parks, City Hall, and major highways. The building offers a range of resident amenities, including concierge service, gym, pool, and more. An excellent opportunity for first-time buyers, professionals, or investors seeking a high-floor unit in a prime, walkable location. (id:61852)
Homelife/miracle Realty Ltd
2820 - 3888 Duke Of York Boulevard
Mississauga, Ontario
Hotel-Residence Inspired Living With This Rare Family-Sized Sub-Penthouse Suite With SpectacularCelebration square & City Skyline Views. Unit 2820 Offers 2 Bedrooms + Den , 2 Full Bathrooms AndSought After 10Ft Ceilings, Locker, And Utilities Included In The Maintenance Fees**.The Primary Suite Features A Spacious Bedroom, Large Walk-In Closet And Full Ensuite-Bathroom,Unobstructed Views From Nearly Every Corner Of This Unit And Your Own Balcony. Built By Tridel, ThisBuilding Offers Over 30,000sf Of Refined Amenities, Including A 24hr Concierge Team, Indoor Pool And Sauna, A Fully Equipped Fitness Centre, Grand Party Room, A Bowling Alley, Billiards Room, Guest Suites, Plenty of Visitor Parking And Much More. 1 private bed and 1 private bath shared kitchen, shared hall area in this 2 bed ans 2 bath unit. (id:61852)
Century 21 Property Zone Realty Inc.
73 Chipmunk Crescent
Brampton, Ontario
Stunning freehold townhouse in the highly desirable Springdale area, featuring a rare pie-shaped ravine lot-perfect for children, pets, and summer entertaining. Ideally located steps from Blue Oak Park, schools, and Woodsmere Shopping Centre, this home offers a spacious eat-in kitchen with stainless steel stove, fridge, built-in dishwasher, and stylish vinyl flooring. The open-concept living and dining area showcases laminate floors and serene ravine views, while the upper level includes three generous bedrooms with laminate flooring, highlighted by an expansive primary bedroom with a walk-in closet. The finished basement adds excellent living space with a recreation room, pot lights, laminate flooring, a full washroom, and a versatile office that can easily serve as a fourth bedroom. Ideally located near Hwy 410, Trinity Common Mall, Brampton Civic Hospital, schools, shopping, public transit, and parks, this turnkey home offers the perfect blend of location, luxury, and lifestyle. Don't miss it! (id:61852)
RE/MAX Gold Realty Inc.
4711 - 395 Square One Drive
Mississauga, Ontario
Experience the pinnacle of living in this brand new, Beautiful View 47 Floor and sophisticated residence within the vibrant square one district. This large 1 bed unit has high end finishes and upgrades throughout as well as a beautiful gym and meeting area/lounge within the building. Located just steps from Canada's premier shopping destination, Sheridan college and the 403, this condo offers more than just a home, it offers a lifestyle where business, leisure and culture intersect. Come see for yourself how incredible this home truly is. (id:61852)
RE/MAX Gold Realty Inc.
14 Naperton Drive
Brampton, Ontario
Welcome to this gorgeous, well-maintained 2,357 sq. ft. corner townhome situated on a premium ravine lot with a rare pie-shaped backyard featuring an impressive 64 ft wide rear. This sun-filled home offers 9 ft ceilings on the main and second floors, a grand double-door entry, and hardwood flooring throughout with an elegant oak staircase. The upgraded chef's kitchen boasts quartz countertops, stylish backsplash, large center island, stainless steel appliances, extended cabinetry with lighting, and a pantry-perfect for both everyday living and entertaining. The spacious family room features a cozy gas fireplace and dramatic open-to-above high ceilings with pot lights. The primary bedroom retreat includes a sitting area, walk-in closet, and luxurious 5-piece ensuite. All washrooms have been recently modernly renovated with standing showers. The finished lookout basement offers a separate entrance, large windows overlooking the backyard and ravine, two spacious bedrooms, two full washrooms, and a cold cellar-ideal for extended family or potential rental income. Enjoy breathtaking ravine views from the huge backyard deck with plenty of sunlight throughout the day. Entire home is freshly painted and move-in ready. Ideally located just 2 minutes from Highway 410, 5 minutes to Trinity Common Mall, and only 2 minutes to the Soccer Centre, and close to schools, shopping plazas, public transit, and parks. A rare opportunity to own a premium ravine lot home in a highly desirable location! (id:61852)
RE/MAX Champions Realty Inc.
1138 Sawgrass Crescent
Mississauga, Ontario
Welcome Home To A Lifestyle Of Comfort, Space, And Effortless Living In The Heart Of Credit view, Mississauga. This Beautifully Renovated Detached Home Offers 2500 Sq Ft Designed For Families Who Love To Live And Entertain. From Quiet Mornings In The Sun-Filled Living Spaces To Lively Gatherings In The Open Family Room With A Cozy Fireplace, Every Moment Feels Special Here. A Rare Main Floor Den Creates The Perfect Home Office Or Guest Retreat, While The Stunning Chef's Kitchen-Complete With Quartz Counters, Centre Island, And New Stainless Steel Appliances-Becomes The Natural Heart Of The Home. Step Outside To A Private Deck Made For Summer Evenings And Weekend Barbecues. Upstairs, Three Full Washrooms Bring Ease And Harmony To Busy Family Life. The Legal Two-Bedroom Basement Apartment Offers Flexibility For Extended Family Or Extra Income. With Over $150,000 In Upgrades And A Metal Roof for Peace of mind, this is more than a house. Its where your next chapter begins. (id:61852)
RE/MAX Gold Realty Inc.
3146 Southwind Road
Mississauga, Ontario
Welcome to This Beautiful Luxurious Executive Home in Churchill Meadows by Greenpark.Situated on a 45-ft wide lot, Fully Upgraded, this elegant residence welcomes you with an impressive foyer featuring soaring ceilings and a bright home office/library with a 13.5-ft ceiling, filled with natural light. main floor showcasing hardwood flooring.The chef's kitchen is a true showpiece, featuring an abundance of cabinetry, stainless steel appliances, quartz countertops and backsplash, servery, and a large centre island with ample storage. A spacious eat-in breakfast area with sliding doors provides a walk-out to the deck-perfect for indoor-outdoor living. Elegant wood stairs with iron pickets.Generously sized living and dining areas open onto a front-yard balcony, while the family room is highlighted by a cozy fireplace, creating a warm and inviting atmosphere. A main-floor laundry room and 2-piece powder room complete this level. Upstairs, the primary suite offers a custom walk-in closet and a spa-inspired 5-piece ensuite featuring a soaker tub, walk-in shower, his-and-hers sinks, and refined finishes throughout. Three additional well-sized bedrooms complete this level, each with generous closet space-two sharing a semi-ensuite, and the fourth bedroom featuring its own 4-piece ensuite bathroom.The finished lower level adds exceptional versatility, offering a fifth bedroom, an additional 4-piece bathroom, and a spacious recreation area with rough-in for a kitchen and a walk-out to the backyard-ideal for an in-law suite or extended entertaining space. Spent $$$ on landscaping. Step outside to a spacious, fully fenced backyard with a garden shed, providing plenty of room for children, pets, and outdoor gatherings. Additional highlights include California shutters throughout and a central location close to restaurants, schools, parks, golf and country clubs, and more.This elegant residence is truly move-in ready and waiting to welcome you home. (id:61852)
Royal LePage Realty Plus
1604 - 3071 Trafalgar Road
Oakville, Ontario
Brand new, never lived in penthouse condo with two bedrooms and two upgraded bathrooms. This top-floor suite delivers panoramic, unobstructed views of the city and the lake with a clean, modern interior designed for daily function, and no wasted space. One of the best units in the building. The layout is efficient and well proportioned. The primary bedroom includes a walk-in closet and a private en-suite. The second bedroom is a true bedroom, comfortably sized and flexible for guests, work, or shared living. The kitchen is fully upgraded with stone countertops, under-cabinet lighting, and a contemporary finish that carries through the unit. Both bathrooms are upgraded with modern fixtures and finishes. Floor to ceiling windows offer plenty of natural light and a view to admire. Parking and locker are included, both located close to the elevator for practical, everyday convenience. Ideal for tenants looking for a new, polished space with strong light, open views, and no compromises on layout or storage. Building also includes a complete gym, games room, concierge and much, much more! (id:61852)
Century 21 Atria Realty Inc.
1418 - 160 Flemington Road
Toronto, Ontario
Available Feb 1, 2026 or anytime afterward. Bright And Spacious Corner Unit With Spectacular South View and Cn Tower + 96 SF balcony, Open Concept Design, Ensuite Laundry, Modern Kitchen. Just Steps To Yorkdale Subway Station, Yorkdale Mall, Hwy 401 & Allen Expressway. Quick subway ride to York U, U Of T, Ryerson & Ride To Downtown Toronto. (id:61852)
Power 7 Realty
4003 - 2212 Lake Shore Boulevard W
Toronto, Ontario
Welcome to Westlake Village and this stunning 904 sq ft corner suite, soaring high above the lake with forever southwest views of Lake Ontario, Humber Bay Park West, the Etobicoke Yacht Club, Mimico Creek, and the CN Tower. Flooded with natural light and framed by 9 ft ceilings, every room offers a breathtaking panorama. The open-concept layout features a sleek modern kitchen with quartz counters, full-size appliances, a centre island with breakfast bar, and seamless flow into the living and dining space - perfect for entertaining against an unforgettable backdrop. The split-bedroom floor plan provides exceptional privacy. The primary suite features a walk-in closet and a 3-piece ensuite, while the spacious second bedroom enjoys its own corner exposure and easy access to the main bath. The suite-length balcony with upgraded flooring and lighting off the living/dining area allows you to soak in the waterfront vistas from sunrise to sunset. Recently painted right down to the baseboards, this unit is ready for you to move in and enjoy! Westlake Village is a vibrant urban community offering underground access to the 50,000 sq ft Club W - an unrivalled collection of 5-star amenities including an indoor pool, fitness centre, yoga & pilates studio, party room, outdoor terrace with BBQs, and more. Direct indoor access to Metro, Shoppers Drug Mart, LCBO, banks, cafés, and restaurants adds everyday convenience, especially in winter. Step outside to the best of Humber Bay Shores: lakefront parks, trails, and Marine Parade's destination restaurants. Transit is at your doorstep with quick access to the Gardiner, making commuting effortless. Pet-friendly building (up to two pets, 35 lbs each). (id:61852)
RE/MAX Professionals Inc.
87 Luella Crescent
Brampton, Ontario
WOW!! Priced to Sell!! Absolutely stunning 4-bedroom detached home located on a quiet crescent and sitting on a beautifully landscaped premium corner lot overlooking a pond and lush green space. This home offers an open-concept layout with hardwood floors on the main level, a bright breakfast area with a walkout to a large private landscaped backyard, and a family room with a cozy gas fireplace.Enjoy a spacious kitchen with stainless steel appliances, elegant oak stairs, and great curb appeal with picturesque park views. Conveniently located within mins to Mount Pleasant GO Station, Cassie Campbell Community Centre, shopping plaza, parks, and all major amenities. A perfect combination of location, layout, and lifestyle, this home is a must-see! Don't miss out! (id:61852)
Save Max Real Estate Inc.
610 - 50 Kaitting Trail
Oakville, Ontario
Property sold "as is, where is" basis. Seller makes no representation and/or warranties. Some photos have been Virtually Staged. (id:61852)
Royal LePage State Realty
1809 - 30 Malta Avenue
Brampton, Ontario
Beautifully Laid Out, Spacious 2 Bedrooms Plus Huge Sunroom, 2 Full Washrooms, Ensuite Laundry with Ample Storage.....Condominium in The Heart of Brampton. Family Size Kitchen With Eat-In Area and Large Window. Beautiful City View. Huge Space... Don't Miss it...!!! Close To Malls, Park, Transit, Schools Etc. Close To Hwy 410, 401, 407, Minutes To Future LRT Line. Excellent Location. 24 Hours Security with Concierge Service. Show Well + Very Well Maintained Building. This beautiful East Facing Unit on the 18th Floor Spans over 1200sqft. Large living space with Tons of Sunlight and a Very Functional Layout. This well kept unit with Brand New Flooring in Bedrooms and Recently Painted Comes with All-inclusive Condo fee Covering all Utilities. Show with Confidence.....! Motivated Seller shall contribute $500 Towards Maintenance Fees for First 12 Months. Possession Available Immediately. New Kitchen Cabinet Doors Shall be Installed Prior to Closing. (id:61852)
Homelife/miracle Realty Ltd
301 - 1100 Sheppard Avenue W
Toronto, Ontario
Welcome To Your Luxurious North York Residence! Discover Modern Living At The Brand New Westline Condo Development By Centrecourt. This Elegant 2 Bed +2 Bath Unit Offers Of Well-Designed Space, Featuring 9 Ft Ceilings And Floor-To-Ceiling Windows That Flood The Home With Natural Light. The Versatile Den, Perfect As A Home Office Or Extra Bedroom Space, Enhancing The Functionality Of This Beautiful Residence. The Modern Open-Concept Kitchen, With Its Stylish Backsplash, Countertops And Beautiful Stainless Steel Appliances, Creates A Space Thats As Functional As It Is Fashionable. The Spacious Balcony Offers An Inviting Retreat. Enjoy Premium Amenities, Including A 24-Hour Concierge, A Fully Equipped Gym With Rock Climbing, Guest Suites, Party/Meeting Room, Ample Visitor Parking & So Much More. Located Just Steps From Sheppard West Subway Station And Close To Major Highways, This Condo Offers Unbeatable Convenience. Everything You Need Is Within Easy Reach,,,,,,, (id:61852)
Save Max Achievers Realty
2401 - 55 Duke Street W
Kitchener, Ontario
Welcome to this Condo unit 2 bedrooms 2 washrooms that you and your family looking for, very bright, with a balcony. The master bedroom features a W/I closet and 3pc master Ensuite, spacious second bedroom, open concept kitchen and dining with living. A beautiful kitchen with an island, backsplash and stainless steel appliances with double door fridge . Enjoy state of the art amenities such as: co-working space, roof-top running track, Extreme Fitness Zone with boxing/kick boxing, TRX, spinning and yoga/boot camp area, pet spa & more. Included: 1parking, bike storage(Locker) & EV charging. This is a must see. (id:61852)
Homelife/miracle Realty Ltd
615 - 259 The Kingsway
Toronto, Ontario
Welcome to Edenbridge by Tridel, where sophisticated design meets modern comfort in the heart of The Kingsway. This bright and functional 1 bedroom + den, 1.5 bathroom suite offers 655 sq. ft. of thoughtfully designed living space with elegant finishes throughout. The contemporary kitchen features full-height wood-grain cabinetry, quartz countertops, integrated stainless-steel appliances, a built-in wall oven, sleek cooktop, under-cabinet lighting, and ample storage - combining everyday practicality with a refined aesthetic. The open living and dining area is enhanced by wide-plank flooring, clean modern lines, and expansive windows that fill the home with natural light. A seamless walk-out leads to the private balcony, offering views overlooking the surrounding tree-lined neighbourhood. The spacious bedroom features large windows, a generous closet, and easy access to the private ensuite, finished with polished porcelain tile, a modern vanity, and a deep tub/shower enclosure. The versatile den is ideal for a home office or quiet workspace. A convenient powder room off the main living area adds everyday flexibility, while the full-size stacked Whirlpool washer and dryer provide in-suite convenience. One parking space is included. Residents enjoy access to a premium collection of amenities including a fitness centre, indoor pool, sauna, yoga studio, rooftop terrace, party and dining rooms, and 24-hour concierge service. Ideally located steps from Humbertown Shopping Centre, transit, parks, and top-rated schools - with quick access to downtown Toronto and Pearson Airport - this suite offers upscale living in one of Etobicoke's most desirable communities. (id:61852)
Royal LePage Real Estate Associates
44 Head Street
Oakville, Ontario
Welcome to 44 Head St - an exceptional home in the heart of Oakville- steps from Kerr Village & downtown. Enjoy walkable access to local shops, dining & the lakefront-the perfect blend of convenience & tranquility. Offering almost 2200 sq ft plus fully finished basement ( 1015 sq ft), this remarkable residence offers timeless charm & modern functionality. Set behind pretty gardens, the Dark Slate wood siding & crisp white trim frame an inviting front porch-perfect for morning coffee or evening wine. Inside, 9' ceilings, hardwood floors, crown molding & high baseboards create a refined, elevated feel. The entertainers kitchen showcases granite countertops, a large island, professional-grade appliances & generous storage, seamlessly flowing into the bright, open-concept living & dining areas. A cozy gas fireplace with custom millwork adds warmth, while French doors lead to the beautifully landscaped rear garden-perfect for relaxing or hosting outdoors. A versatile room on the main floor can serve as your personal office or den; it could also be transformed into a separate dining room if desired. Upstairs are 3 spacious bedrooms, each with ensuites with heated floors & walk-in closets . The lower level (9 ceilings) includes a spacious family room plus 4th bedroom, 3pc bath & large laundry room. Storage is no issue in this home with the many custom built-in closets & cabinets. A detached garage with EV charger features a rare basement for even more storage! Plus there is parking for 6 cars on the extra long driveway. A fully fenced private rear yard, & unbeatable walkability to parks, shops, cafés & the waterfront make this turnkey property a rare offering. Meticulously maintained by the current owners, recent updates include powder room renovation (2024), driveway resurfaced (2024), exterior newly stained (2024) & insulation upgraded to R60 (2025). Ideal for empty nesters, downsizers & families. Don't miss this opportunity to experience Oakville's historic charm (id:61852)
RE/MAX Aboutowne Realty Corp.
1604 - 18 Knightsbridge Road
Brampton, Ontario
This spacious 3 Bed+1, 2 Bath condo offers an unobstructed West view, perfect for enjoying stunning sunset. The practical floor plan maximizes space, while oversize windows invites abundant daylights into every room. Newer installed laminate floor offers elegant looks. This unit combines comfort with confidence. Ideally located near all amenities, Shopping mall, Grocery store, Hwy, School, Restaurant and more. Some pics are Virtually furnished. Fantastic opportunity. Must see. (id:61852)
Modern Solution Realty Inc.
