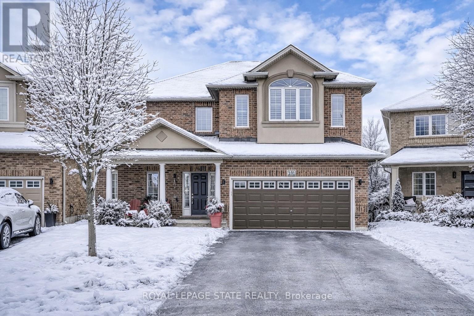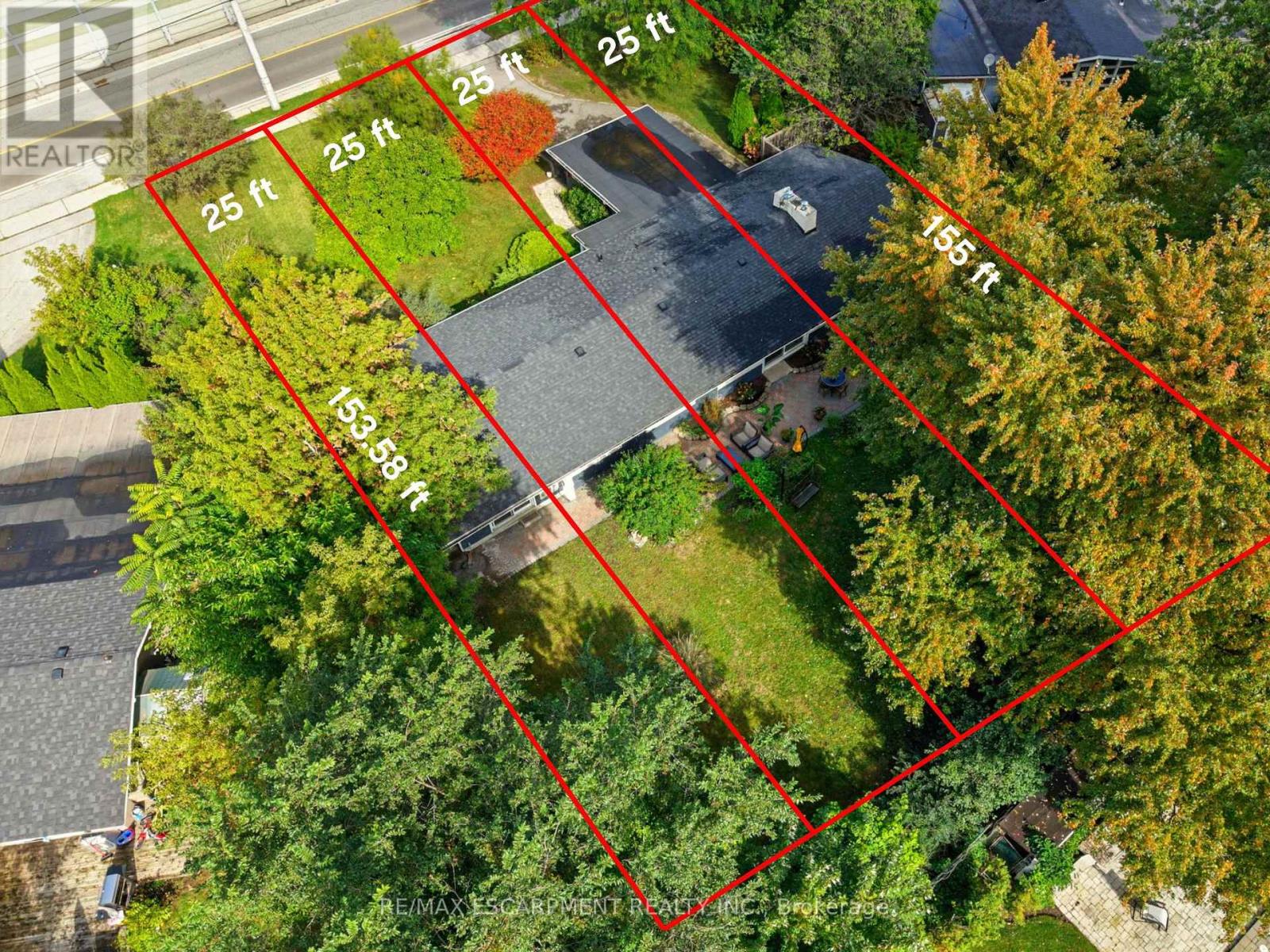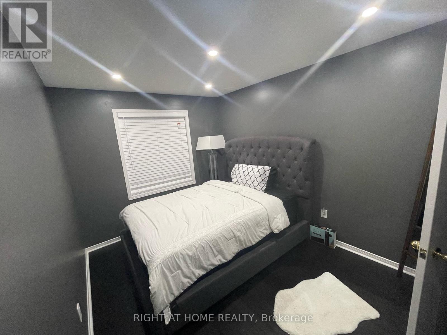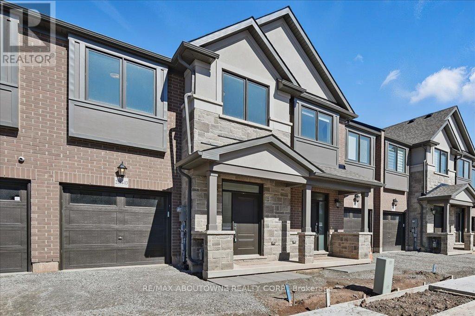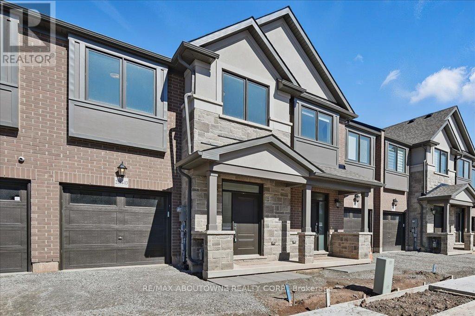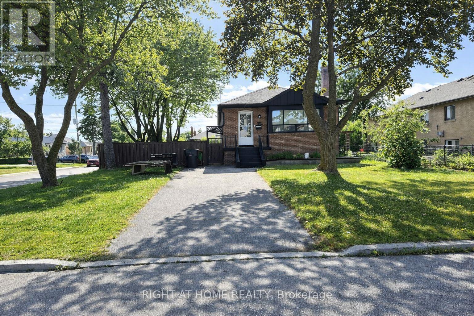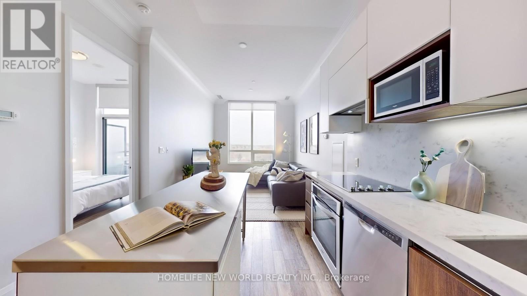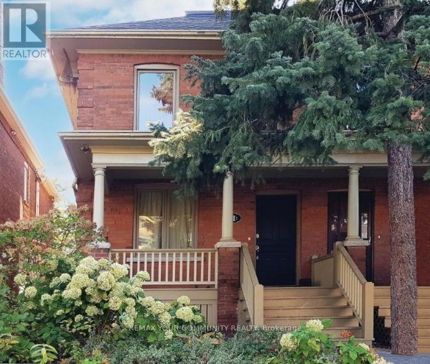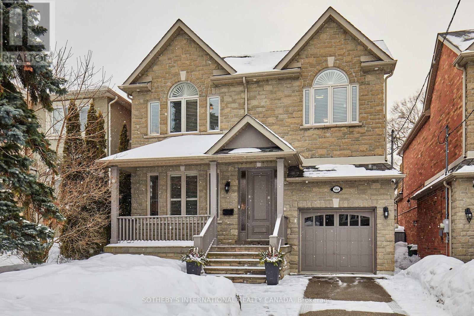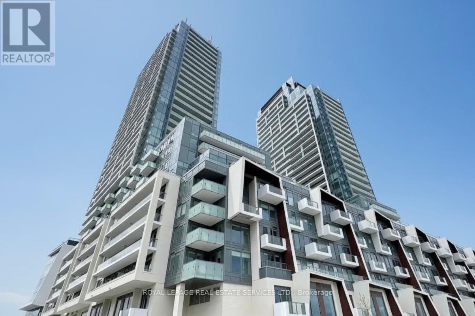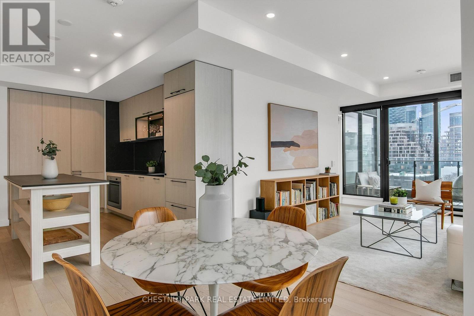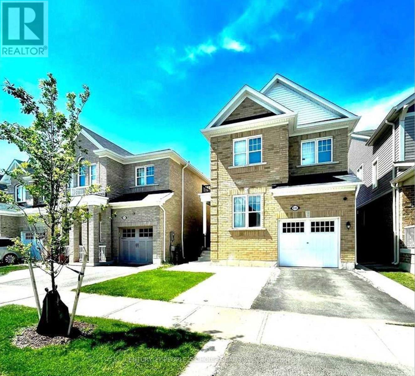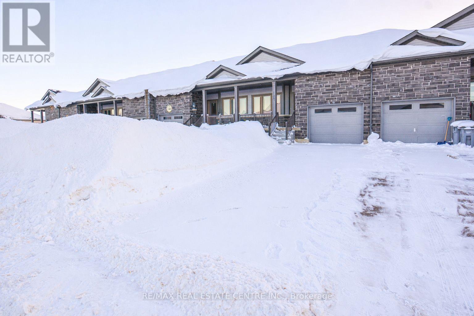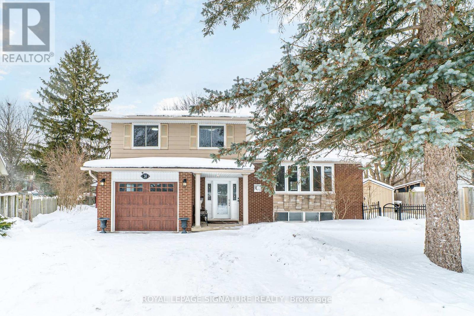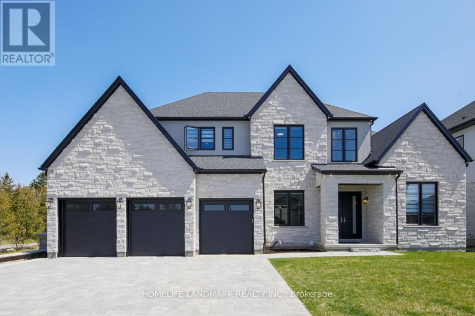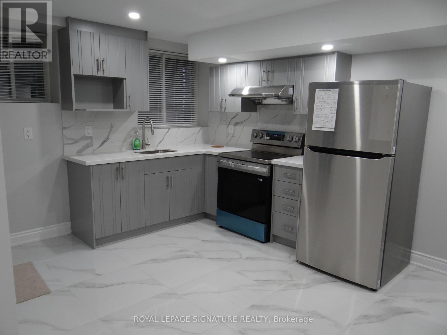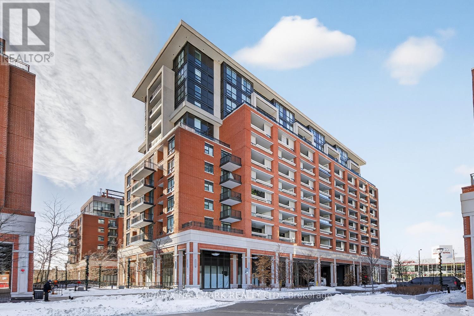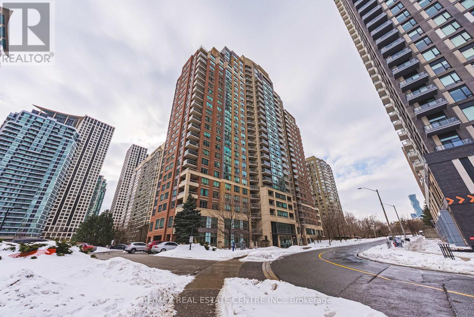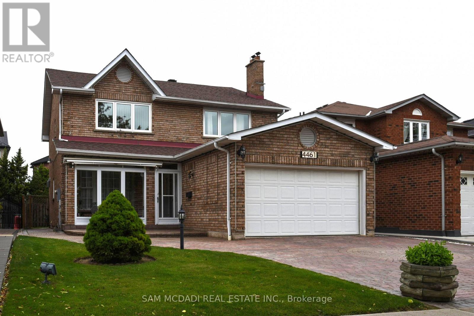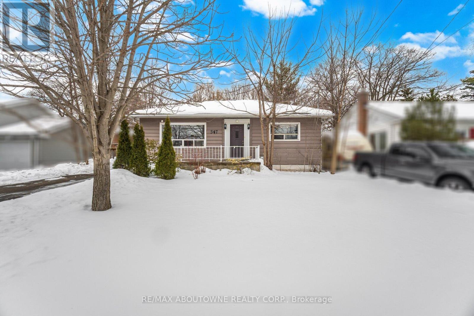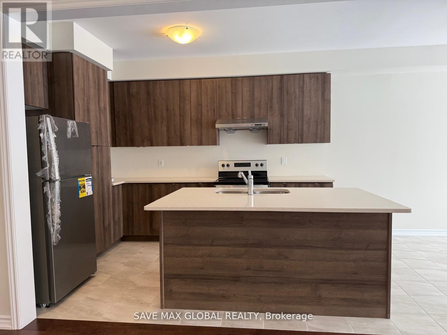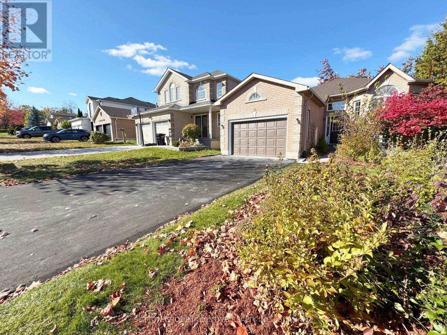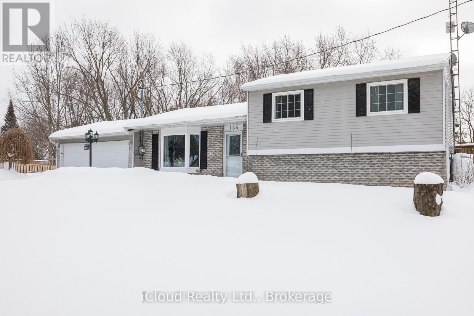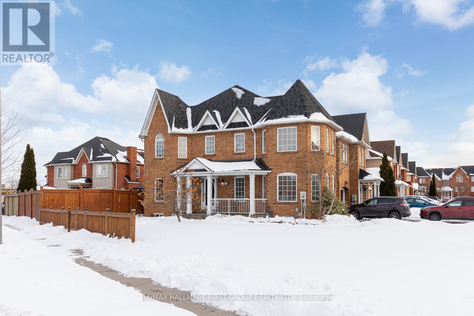181 Springview Drive
Hamilton, Ontario
Welcome to your dream home featuring a premium lot & an entertainer's paradise in the backyard! Enjoy your private outdoor retreat complete with stamped concrete patio, elevated deck, beautifully landscaped grounds, vinyl fencing, gas line for BBQ & an incredible 17 ft Hydro pool. This versatile Hydro pool includes tranquil waterfalls, a convenient roll-up cover & functions as a swim spa, oversized hot tub, or refreshing summer pool. Upgrades in 2025 make this home truly move-in ready: Fully finished walk-out basement with bedroom, 3-pc bath, den, rec room & kitchenette - perfect for in-laws or guests. Engineered hardwood flooring throughout the bedroom level. Custom built-ins throughout provide exceptional storage and style. Quartz countertops in the kitchen & upstairs bathrooms. Brand new appliances (2025) included. Plus, anew shed for extra storage. This home combines luxury, functionality &outdoor living at its finest. RSA. SQFTA. (id:61852)
Royal LePage State Realty
230 South Service Road
Mississauga, Ontario
Rare Development Opportunity or Exceptional Multi-Generational Home. Set on a prime 100' x 155' lot, 230 South Service Rd. offers outstanding value for investors, builders, or end-users seeking long-term upside. The property presents strong redevelopment potential, including the possibility to sever into 4 semi-detached homes, with townhouse developments on neighbouring lots, highlighting the area's evolving density. Buyer and agent to verify zoning, severance, and development potential with the City. The existing residence provides immediate utility and income potential. This beautifully updated 6-bedroom, 3-bath bungalow offers over 1,700 sq. ft. of stylish living space and can be rented to generate positive cash flow, a rare advantage while planning future redevelopment or land assembly. The home features a chef-inspired kitchen with quartz countertops and high-end appliances, open-concept living and dining areas, and spa-like bathrooms. Engineered and hardwood flooring, wood-beam ceilings, and walls of windows create a warm, designer feel throughout. The fully fenced, landscaped backyard offers a private retreat with an expansive patio, interlocking stone, and mature trees, ideal for entertaining or family living. Additional highlights include a single-car garage with modern frosted glass door, security cameras, and a fully equipped laundry room. Whether you're looking to develop, rent, land-bank, or move in, this property offers a rare combination of income potential, redevelopment flexibility, and location. Move in. Rent out. Redevelop. The choice is yours. (id:61852)
RE/MAX Escarpment Realty Inc.
Main - 3155 Cabano Crescent
Mississauga, Ontario
Spacious 3 bedroom apartment with 3 wash rooms. apartment with 3 washrooms. Ready to move in. Great location. Close to public transportation. Hardwood floor on the main level. Upper hallway with Study. Large living and dining room combined. Family size kitchen with breakfast area that overlooks the backyard. Master bedroom with walk-in closet and 4 pc. ensuite washroom. Stainless steel appliances. Tenant pats 70% all utilities. (id:61852)
Right At Home Realty
13 - 2184 Postmaster Drive
Oakville, Ontario
ABSOLUTELY STUNNING!! Brand new Branthaven 2 story executive townhouse, situated in a family friendly mature enclave in the sought after Westmount neighbourhood. This RARE GEM, boasts over 1585 square feet hosting 4 spacious Bedrooms + 3 Bathrooms permitting an abundant amount of living space. BRIGHT, Elegant Gourmet kitchen featuring luxurious upgraded cabinets, Stainless Steel Appliances, Quartz countertops, a sizable prep centre Island and a quaint Eat-In Dining area. WELCOME to the grand family room offering 10' ceilings, hardwood floors and large windows allowing substantial amount of natural light throughout the main level. Climb the high quality extra wide OAK stair case to the second level of Luxury! The Upper Level houses 4 spacious bedrooms including the Magnificent Primary Bedroom featuring a spa-like ensuite + guest bathroom on second level. Lower level basement is ideal for storage or can be completed for additional living space. TOP RATED SCHOOLS, parks, trails are minutes away.....perfect for raising a family. Situated close to amenities - hospital, shopping, public transit, restaurants & easy access to major HWYS.** SHORT TERM LEASE 6-12 MONTHS.** (id:61852)
RE/MAX Aboutowne Realty Corp.
13 - 2184 Postmaster Drive
Oakville, Ontario
ABSOLUTELY STUNNING!! Brand new Branthaven 2 story executive townhouse, situated in a family friendly mature enclave in the sought after Westmount neighbourhood. This RARE GEM, boasts over 1585 square feet hosting 4 spacious Bedrooms + 3 Bathrooms permitting an abundant amount of living space. BRIGHT, Elegant Gourmet kitchen featuring luxurious upgraded cabinets, Stainless Steel Appliances, Quartz countertops, a sizable prep centre Island and a quaint Eat-In Dining area. WELCOME to the grand family room offering 10' ceilings, hardwood floors and large windows allowing substantial amount of natural light throughout the main level. Climb the high quality extra wide OAK stair case to the second level of Luxury! The Upper Level houses 4 spacious bedrooms including the Magnificent Primary Bedroom featuring a spa-like ensuite + guest bathroom on second level. Lower level basement is ideal for storage or can be completed for additional living space. TOP RATED SCHOOLS, parks, trails are minutes away.....perfect for raising a family. Situated close to amenities - hospital, shopping, public transit, restaurants & easy access to major HWYS. Don't Miss Out on the opportunity to call this HOME! Book Today. TRULY SPECTACULAR! (id:61852)
RE/MAX Aboutowne Realty Corp.
70 Bunnell Crescent
Toronto, Ontario
Attention Builders/Developers, Great Opportunity to build your dream project such as a Rental building or a low rise/stack townhouse. This Charming Bungalow with Endless Potential on a Prime Corner Lot! Welcome to this beautifully maintained 3-bedroom, 2-bathroom bungalow, perfectly situated on a spacious corner lot in a desirable, family-friendly neighborhood. This charming home features a bright and inviting main floor layout, complemented by a fully finished basement ideal for extended family, a home office, or recreation space. Enjoy the convenience of a detached garage, plus two private driveways, offering ample parking for multiple vehicles. The generous backyard presents a fantastic future opportunity for a garden suite (subject to city approvals), making this property not just a wonderful place to call home, but also an excellent long-term investment. Whether you're a first-time buyer, downsizer, or investor, this home offers incredible value and future potential in a growing community. schedule your private showing today! (id:61852)
Right At Home Realty
Ph15 - 25 Water Walk Drive
Markham, Ontario
Open concept penthouse with 10 foot ceilings in Downtown Markham. 2 bedroom plus den (convertible to 3rd bedroom), 2 full bathrooms, 2 balconies, with parking spot #88 (includes EV charging) and locker. Spacious floor plan with raised ceilings and high end finishes throughout. Modern kitchen with extended cabinetry and soft close hinges, under-cabinet LED lighting, stainless steel built-in appliances, quartz countertops with matching backsplash, and custom island with additional storage. Primary bedroom with 4-piece ensuite bathroom, luxurious walk-in closet, balcony with unobstructed north facing view. Second bedroom with double closet and private balcony. Three-piece washroom with upgraded glass shower, soft close cabinets. Large den (8'3" x 10'5") can be used for dining room, office, exercise area or additional bedroom. In-suite laundry with New GE Ultrafast All-In-One Washer/Dryer Combo (2024). Meticulously maintained and freshly painted. Condo fee includes Rogers Hi-Speed Internet. Residents enjoy top-tier amenities inc. rooftop infinity pool, 24 hour concierge, visitor parking, guest suites, rooftop barbecue, rooftop terrace, gym, billiard room, library/Wi-Fi lounge, party room with dining area and bar. Steps away from Viva buses, supermarkets, banks, walking trails, children's playground, restaurants, including Whole Foods Market, Markham Civic Centre, Cineplex, Unionville and top rated schools. Short drive to Unionville GO Station, Hwy 404/407 and York University. (id:61852)
Homelife New World Realty Inc.
11 1/2 Sparkhall Avenue
Toronto, Ontario
Recently renovated and ready for you to move in and enjoy! This oversized, stunning semi-detached home with 2 parking spots checks all the boxes!! From the moment you open the door, this home impresses. The Living and Dining rooms feature stunning hardwood flooring, recessed lighting, vaulted ceilings and tons of natural light. The eat-in kitchen with high-end porcelain counters, stainless steel appliances, and a walkout to the garden is the perfect place to enjoy a family meal or cook for a crowd! The upstairs in this home doesn't fail to impress and features not one but 3 large bedrooms with hardwood flooring throughout, a renovated bathroom, soaring ceilings and a view of the CN Tower! The fully fenced-in backyard is quiet and private - ready for you to enjoy a lovely morning coffee or an evening relaxing. The home features Pella windows throughout, a recently installed Heat Pump and 2 parking spots accessed through a rear lane. Just steps to the Danforth, the best schools in the neighbourhood (if not the east end - just steps to Withrow Public and Montcrest!) and the TTC. (id:61852)
RE/MAX Your Community Realty
64a Eastville Avenue
Toronto, Ontario
The heart of any great home is always the kitchen, ideally open to a comfortable family room (with gas fireplace) and access to outdoor entertainment / play space...Check, check, and check !!! Add to the list elegant living and dining rooms, 3 + 1 Bedrooms (formerly 4 + 1 ren'd to create an expansive 2nd bedroom with study), gorgeous primary bedroom with 2 walk-in closets, 5 pc ensuite, plus balcony, a fully finished lower-level entertainment centre (with 2nd fireplace), gym, office/bedroom, 3pc bath, separate side door entrance, direct access to garage...AND walking distance to coveted schools (Fairmount PS, St Theresa's, RH King, Cardinal Newman), nature trails, parks, Scarborough Bluffs, beach, marina and Lake Ontario. Located in the prime south pocket of Cliffcrest, a family-friendly, nature loving neighbourhood with easy access to Toronto's centre core via Scarborough Go and TTC in 20 minutes. With approx.3900 sf of finished space on a pool-sized fenced lot, 64A Eastville Avenue is the detached stone-clad home you don't want to miss. (id:61852)
Sotheby's International Realty Canada
N1802 - 7 Golden Lion Heights
Toronto, Ontario
Luxury M2M Condo in the Heart of North York! Bright and Modern 1 Bedroom + Den (Den can be used as a second bedroom). Features upgraded kitchen cabinets and countertops, 9ft ceilings, and laminate flooring throughout. Contemporary kitchen with stainless steel appliances and stacked washer & dryer. Steps to subway, supermarkets, restaurants, and all essential amenities. Rogers Internet and 1 locker included. (id:61852)
Royal LePage Real Estate Services Ltd.
527 - 505 Richmond Street W
Toronto, Ontario
Award-winning Waterworks, a premier and highly sought-after condominium in the heart of Queen & Spadina, offers an exceptional combination of style, location, and lifestyle. Suite 527 is a bright two-bedroom corner suite featuring a highly efficient layout with no wasted space, ideal for both everyday living and entertaining. Southwest-facing windows provide natural light and frame stunning city views, creating a warm and inviting atmosphere throughout.The original owner invested approximately $50,000 in high-end upgrades, ensuring premium finishes and meticulous attention to detail. The spacious, well-appointed kitchen includes a pantry and large storage cabinet, perfect for organization. Additional storage is abundant, with a walk-in hall closet, while the private balcony overlooks the stunning, newly redesigned St. Andrews Playground Park. Waterworks offers an unbeatable lifestyle. Residents enjoy the convenience of a brand-new YMCA in the building, plus access to the vibrant Waterworks Food Hall, featuring fresh, local ingredients and a variety of cuisines just steps from your door. With world-class shopping, dining, and entertainment nearby, plus excellent transit connections, this location brings downtown Toronto to your doorstep. Meticulously maintained and move-in ready, this suite is part of a landmark building recognized with the 2025 Toronto Urban Design Award in conjunction with St. Andrews Playground Park, reflecting both outstanding architecture and a commitment to community.This suite presents a rare opportunity to live in a bright, fully upgraded, and elegant home in one of Toronto's most coveted buildings. Move in and enjoy the ultimate combination of comfort, convenience, and urban sophistication. (id:61852)
Chestnut Park Real Estate Limited
Bsmt - 635 Hepburn Road
Milton, Ontario
LEAGAL BASEMENT, 2 Bedroom And 1 Washroom Basement Apartment With Separate Entrance. A lot of storage space. Laminate Floor Throughout The Basement. Private Laundry. One Parking Space Included. Excellent Location Near To All Amenities, Schools, Park, Highways, Hospital. Beautifully Maintained, Fully Renovated Top To Bottom With Top Notch Upgrades, Large Windows And Pot Lights. Ideal for a single professional, a couple, or a small family. (id:61852)
Century 21 People's Choice Realty Inc.
107 Cheryl Avenue
North Perth, Ontario
Introducing an exquisite bungalow townhome in the newly developed Atwood community, showcasing an array of luxurious residences. This pristine home offers a fresh design with two generously sized bedrooms, two bathrooms, and an open concept layout that bathes the interior in abundant natural light. With 9 ft ceilings throughout, hardwood flooring, and a high-end kitchen boasting stainless steel appliances. The living room is a bright and airy space. This property also boasts a private backyard on a deep lot, affording picturesque views of a serene pond. Upgraded washrooms and a spacious basement with large windows and a bathroom rough-in add further allure to this remarkable home. Conveniently located just minutes away from parks, trails, schools, and in close proximity to Listowel. (id:61852)
RE/MAX Real Estate Centre Inc.
Kigo Realty Inc.
20 Michael Place
Guelph, Ontario
Ideal for first time buyers, investors, growing families and those who want to customize their canvas & renovate to your vision or simply move in and enjoy. On a quiet cul de sac, this strong and sturdy home offers exceptional space, flexibility, and pride of ownership. Lovingly maintained by the same family for 18 years, where children grew up and lasting memories were created, showcasing a home built with craftsmanship rarely seen today. The main floor features separate living and dining areas centered around a beautiful double sided fireplace that adds charm while having the capability to heat the entire home. The layout offers incredible versatility with potential to create a full bedroom and washroom on the main level, ideal for elderly family members or multigenerational living. The home is ESA Certified with 200 amp electrical panel plus a separate dedicated 100 amp panel in the secondary garage, perfect for EV charging, workshop use, or future customization. The basement includes a separate entrance and a fully equipped kitchen, creating excellent rental income potential or private extended family living, along with ample storage throughout. Major upgrades provide long term peace of mind including furnace (2014), roof (2018)/w 15 year warranty, driveway (2018), professionally built large garden shed (2021), New AC (2021), owned water softener still under warranty (2024), and all windows and doors replaced between 2024 to 2026 for improved efficiency and modern appeal (id:61852)
Royal LePage Signature Realty
451 Warner Terrace
London North, Ontario
Sunningdale West, located in North London, is a luxurious neighborhood with an ideal location. Spacious Open Concept Offers 4231Sqft(1st floor 2098 + 2nd floor 2133) + Bsmt 1610 = Total 5841sqft above grade of Luxury Living Area. The property is graced with elegant pot lights, crown moulding, custom wainscotting, and beautiful bay windows, creating an atmosphere of timeless sophistication. This home has a three-car garage and offers a variety of entertainment options. The fireplace is tiled to the ceiling with high-quality tiles. Behind the fireplace is an entertainment room. Luxurious kitchen with upscale built-in appliances including Bosch oven & microwave, Miele Stove & Coffeemaker, Fridge & Freezer, Beverage area with wine cooler. The basement has a workout structure, allowing plenty of sunlight and good air circulation. There's a gym in the basement, a fully equipped kitchen, a sauna, and some of the floors are heated. Unmatched in grandeur and scope, it is the perfect setting for a modern family legacy. Ideally located near prestigious country clubs, private schools, fine restaurants and boutique shopping, a world of magnificence awaits. (id:61852)
Homelife Landmark Realty Inc.
316 Dalgleish Gardens
Milton, Ontario
Spacious 2-Bedroom Basement Apartment for Rent - 316 Dalgleish Garden Welcome to this clean, bright, and well-maintained 2-bedroom, 1-washroom basement apartment located in a quiet, family-friendly neighborhood. This unit features a private separate entrance for added privacy and comfort, making it perfect for small families or working professionals. The layout offers a functional living space, generously sized bedrooms, and a modern washroom. Enjoy the convenience of one dedicated parking spot included for the tenant. Located close to schools, parks, shopping, and transit, this home provides both comfort and accessibility in a desirable area. Highlights: 2 spacious bedrooms 1 full washroom Separate private entrance 1 dedicated parking space Quiet and safe neighborhood Ideal for professionals or small families. Available One car parking (No SUV, No truck as limited space) (id:61852)
Royal LePage Signature Realty
208 - 830 Lawrence Avenue W
Toronto, Ontario
Spacious 1-bedroom plus den condo for lease at Treviso Condos, ideal for newcomers or young professionals seeking comfort and convenience. This bright unit features 9-ft ceilings, a functional open-concept layout, and a west-facing exposure that brings in plenty of natural light. The large kitchen is equipped with granite countertops, stainless steel appliances, and a breakfast bar, flowing into a generous living and dining area perfect for everyday living. The versatile den can easily serve as a home office, guest space, or additional dining area. Includes one underground parking spot and one storage locker. Located just a short walk to Lawrence West Subway Station with TTC bus service at your doorstep, and minutes to Yorkdale Mall for shopping and dining. Quick access to Highway 401 makes commuting easy. Move-in ready and available immediately. (id:61852)
RE/MAX Hallmark Realty Ltd.
2201 - 156 Enfield Place
Mississauga, Ontario
Beautifully maintained and freshly painted 1+1 bedroom suite offering approx. 850 sq. ft. of open concept living, complete with a private balcony, 1 parking space, and 1 locker. Located in Mississauga's highly sought after City Centre community. This spotless unit features upgraded door hardware, updated light fixtures, laminate flooring throughout, a well kept kitchen with stainless steel appliances including a recently installed stainless steel dishwasher (2026). Convenient in suite laundry includes a stackable washer and dryer purchased in 2025. Residents enjoy an impressive array of amenities exclusive to the building: an elaborate party room, indoor pool, sauna, gym, squash court, tennis and basketball courts, table tennis, billiards room, library/sitting area, media room, and 24/7 concierge and security. Outdoor features include beautifully landscaped gardens, a large terrace, and proximity to Kariya Park for peaceful walks. Prime location just steps to Square One Shopping Centre, dining, entertainment, and everyday conveniences. Minutes to Hwy 403/QEW, Cooksville GO, the upcoming Hurontario LRT, Sheridan College, and Trillium Hospital. Condo fees include parking, locker, and all utilities (hydro, electricity, and gas), making this an exceptional opportunity in a prime location that offers both comfort and convenience. (id:61852)
RE/MAX Real Estate Centre Inc.
4461 Gladebrook Crescent
Mississauga, Ontario
Welcome to 4461 Gladebrook Crescent, a rarely offered Greenpark-built 4+1 bedroom, 4 bathroom home offering approximately 2,470 sq ft above grade, nestled on a quiet, family-friendly crescent in highly sought-after East Credit. Proudly and meticulously maintained by the original owners for over 30 years, this home reflects true pride of ownership with consistent care and thoughtful upgrades throughout. The spacious, functional layout features hardwood flooring, generous principal rooms filled with natural light, and an updated kitchen with Corian countertops (2019) that seamlessly connects to the main living areas, ideal for both everyday living and entertaining. Bathrooms were tastefully updated in 2019, while major mechanical improvements include a high-efficiency furnace and A/C (2018) and a new roof (2021), offering peace of mind for years to come. The double car garage & extended interlocked driveway provides parking for up to six vehicles and enhances the home's curb appeal. The fully finished basement adds exceptional versatility with an additional bedroom, full bath, ample storage, recreation space, and a private sauna-creating a spa-like retreat within your own home. Step outside to a professionally finished patio deck designed for year-round enjoyment, highlighted by a rare Japanese Teppanyaki table that creates an unforgettable entertaining experience and truly sets this property apart. Located close to top-rated schools, parks, trails, Heartland Town Centre, transit, and with quick access to Highways 401 and 403, this turnkey residence offers comfort, quality, and long-term value in one of Mississauga's most desirable communities. (id:61852)
Sam Mcdadi Real Estate Inc.
347 Queen Mary Drive
Oakville, Ontario
Exceptional opportunity in the heart of Central Oakville. This premium 50 x 150 ft lot is ideally located within walking distance to downtown Oakville, renowned restaurants, the Oakville Centre for the Performing Arts, the lake, and the GO Train. Set in one of Oakville's most sought-after neighbourhoods, this property presents outstanding potential for renovators, investors, or builders. A rare chance to secure a generous lot in a prime location surrounded by established homes and vibrant amenities. Build or renovate to create something truly special in this highly desirable community. Roughed-in plumbing in lower level. Your keys are waiting! (id:61852)
RE/MAX Aboutowne Realty Corp.
18 Lipscott Drive
Caledon, Ontario
Welcome to this brand-new home nestled in the picturesque and rapidly growing Caledon Trail community. Ideally located at the intersection of Mayfield Road and McLaughlin Road, this spacious 4-bedroom, 3-bathroom residence offers the perfect blend of comfort, style, and convenience.Boasting over 2,000 sq. ft. of modern living space, this home is designed for today's families. Pristine finishes flow throughout, complemented by large windows that flood the home with natural light, sleek flooring, and a thoughtfully designed open-concept layout. The contemporary kitchen features high-end appliances, ample cabinetry, and a seamless connection to the bright and airy living area-perfect for both entertaining and relaxing evenings at home.Each bedroom offers generous space and privacy, while the primary suite serves as a peaceful retreat, complete with a walk-in closet and a private en-suite bathroom.Located in one of Caledon's most sought-after neighborhoods, this home is just minutes from Mount Pleasant GO Station, shopping, schools, and parks. Commuters will appreciate the easy access to major roadways, making daily travel effortless.Available for lease at $3,200 + utilities, this exceptional home offers outstanding value for the lifestyle and convenience it provides. (id:61852)
Save Max Global Realty
18 Forest Dale Drive
Barrie, Ontario
Welcome to this stunning bungalow, a perfect blend of comfort, style, and opportunity! From the moment you step inside, you'll be greeted by an inviting open-concept design with fresh paint and new flooring, creating a warm and modern atmosphere. The seamless flow between the kitchen, dining area, and living room makes this home ideal for hosting family gatherings or enjoying quiet evenings. Spacious bedrooms on the main level are filled with natural light and generous closet space, while the beautifully finished bathroom offers a relaxing retreat complete with a soaking tub.The fully finished basement is a true highlight, featuring rare 9-foot ceilings, a full bathroom, two additional bedrooms, and a second kitchen. Whether you envision it as an in-law suite, private guest quarters, or a rental unit for extra income, this space adds incredible versatility to the property.Step outside and you'll discover a neighborhood surrounded by walking trails and family-friendly parks, perfect for outdoor adventures. Located in one of the most sought-after communities, this home is just minutes from shopping, dining, and all the conveniences your family needs. Offering both beauty and potential, this bungalow is not just a home-it's a lifestyle and an investment all in one. Don't miss the chance to make it yours! (id:61852)
Sutton Group Incentive Realty Inc.
135 King Street
Adjala-Tosorontio, Ontario
Welcome to this inviting 3-bedroom home, a true country oasis located on a quiet cul-de-sac, offering a great combination of comfort, space, and convenience. The property features a large driveway with a 2-car garage, spacious front and back decks, and a nice-sized basement with plenty of room for storage or additional living space. The backyard includes a pool, perfect for relaxing and enjoying the summer months, all in a friendly neighborhood with great neighbours. Conveniently located just 25 minutes to Barrie and 15 minutes to Alliston. Ideal for outdoor enthusiasts, with easy access to ATV trails, snowmobiling, biking, and hiking nearby. (id:61852)
Icloud Realty Ltd.
52 Playfair Road
Whitby, Ontario
Welcome To This Beautifully Updated End-Unit Townhouse On An Extra Wide Corner Lot In Sought-After Downtown Whitby. Offering 3 Bedrooms And 3 Bathrooms, This Bright And Spacious Home Combines Modern Upgrades With An Unbeatable Location. The Renovated Kitchen Features Quartz Countertops, Subway Tile Backsplash, Stainless Steel Appliances, And A New Gas Range (2023), Plus A Versatile Floating Island For Added Prep And Seating Space. Enjoy Laminate Flooring Throughout The Main Floor And Bedrooms (2023), And Custom Window Coverings. The Main Floor Powder Room Was Upgraded In 2023, And Both Second-Floor Bathrooms Were Fully Renovated In 2025. New Broadloom On Stairs (2025). Major Updates Include New Furnace (2025) And Roof (2022). Smart Home Features Include An Ecobee3 Thermostat And Smart Door Lock. Fully Fenced Yard And Parking For Up To 4 Vehicles Add To The Home's Functionality. Ideally Located Close To Downtown Whitby, Shopping, Dining, High Rated Schools, Parks, Transit, And Easy Access To Hwy 401 & 407 - A Fantastic Opportunity For Families, Commuters, Or Investors Alike. (id:61852)
RE/MAX Hallmark First Group Realty Ltd.
