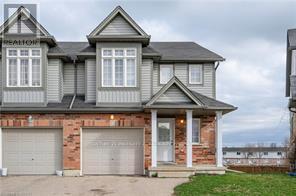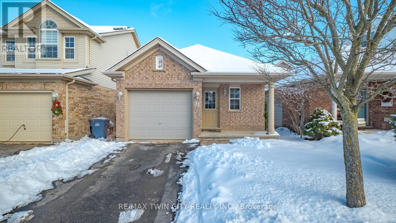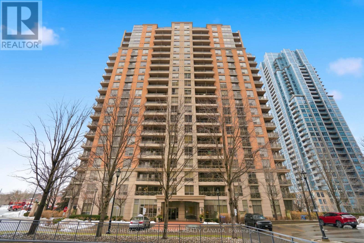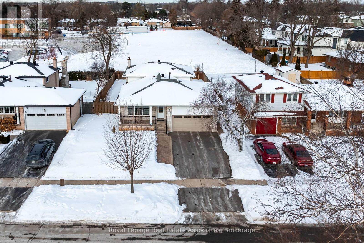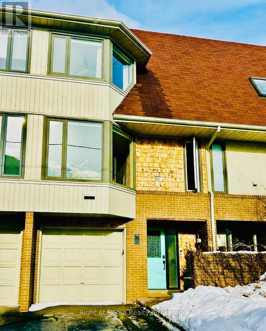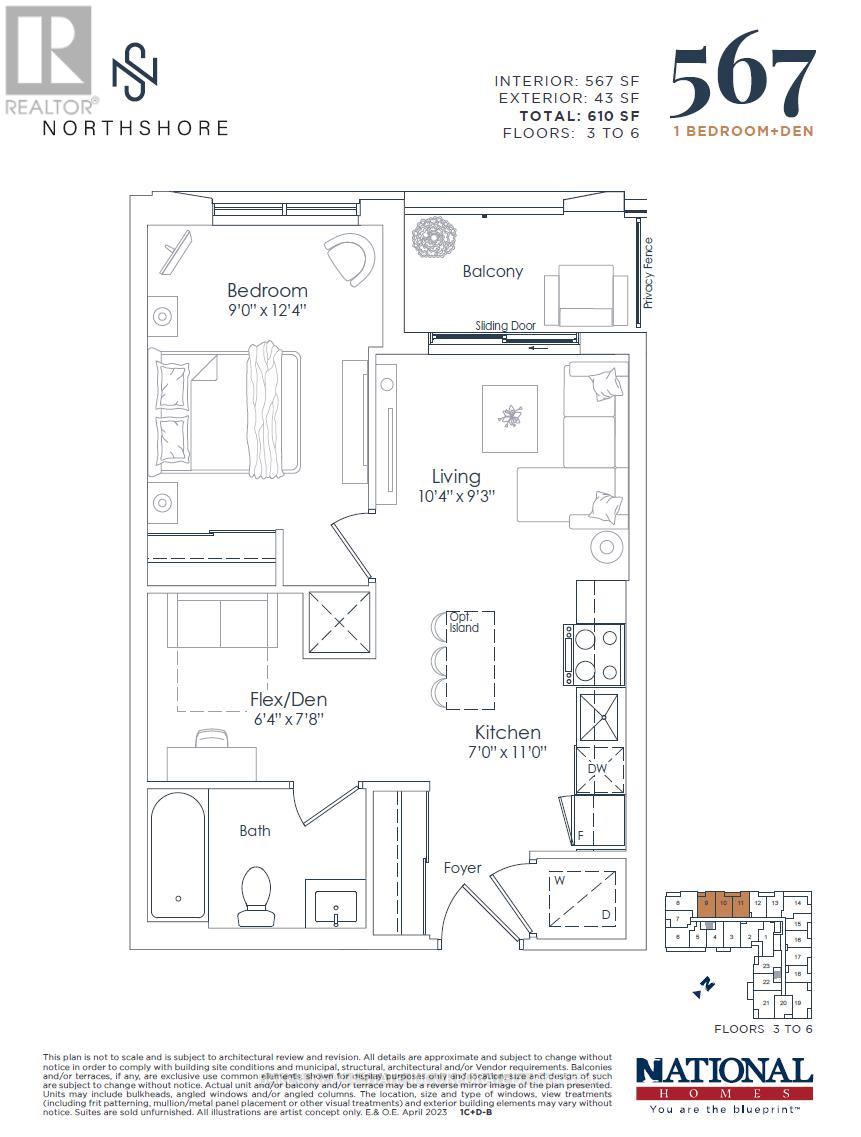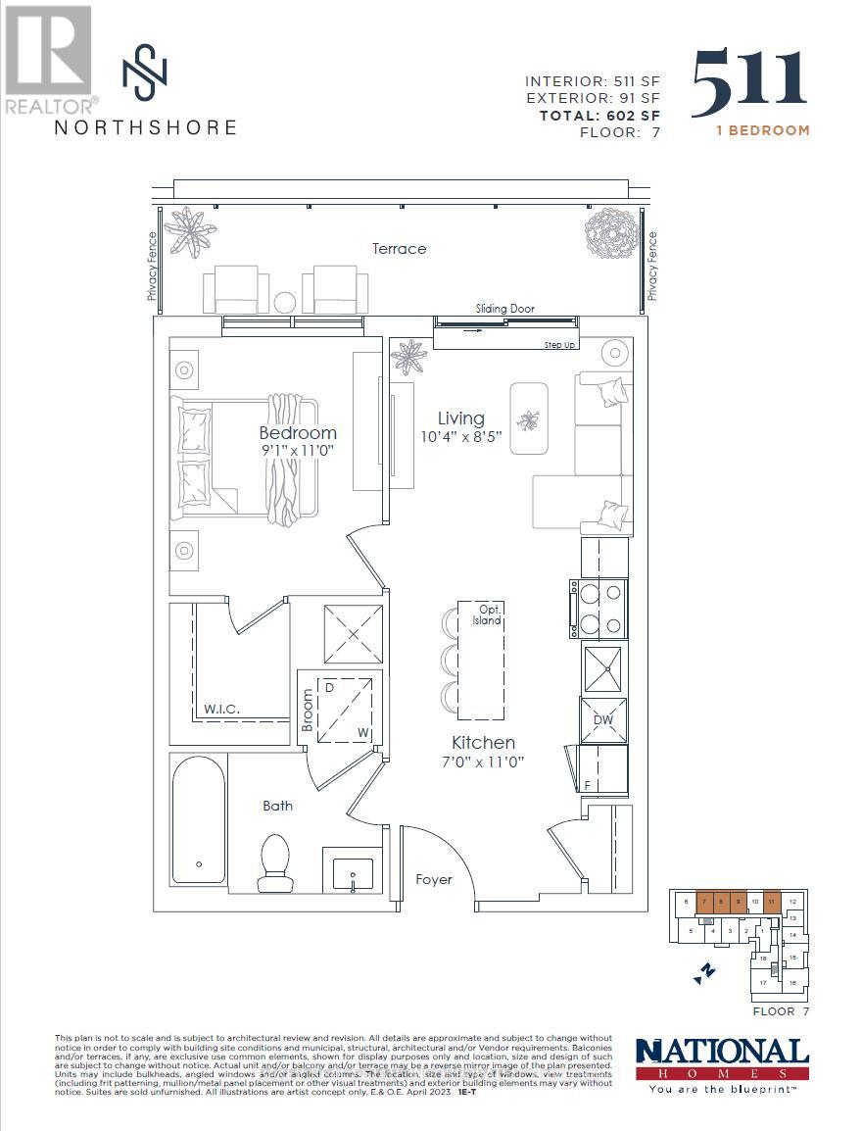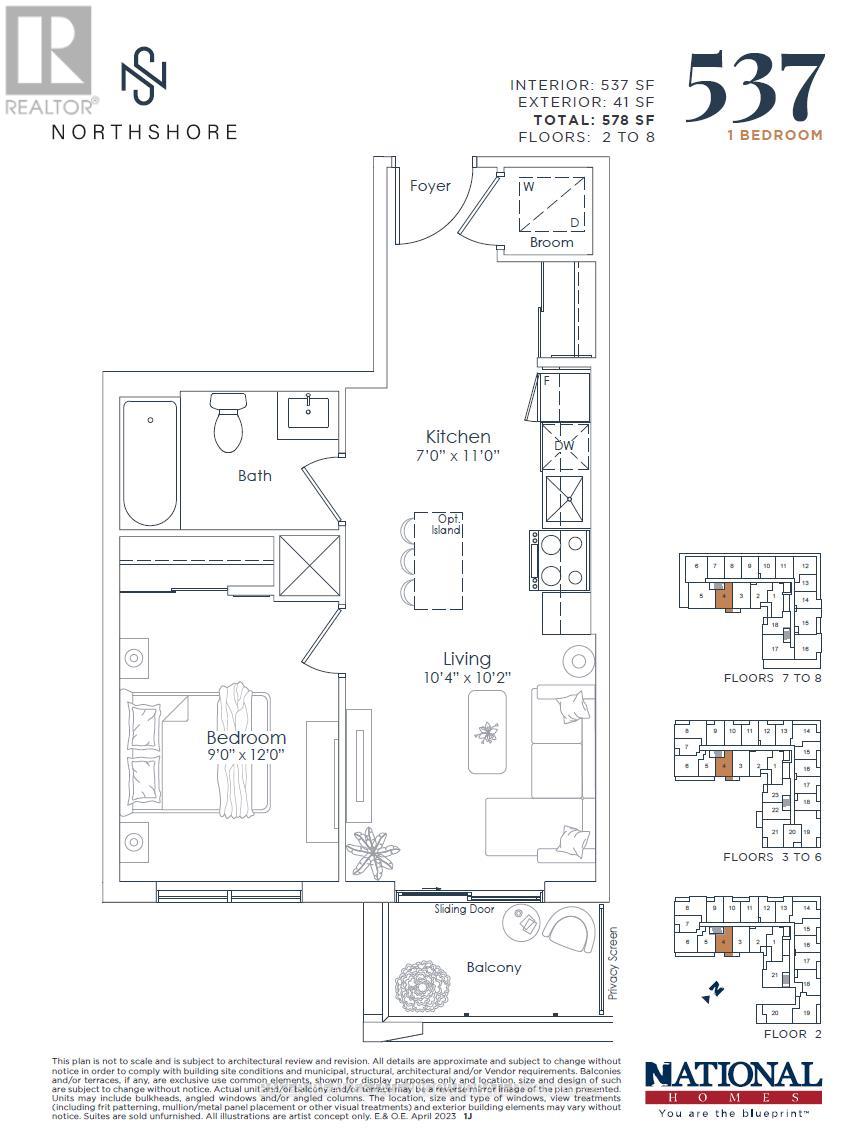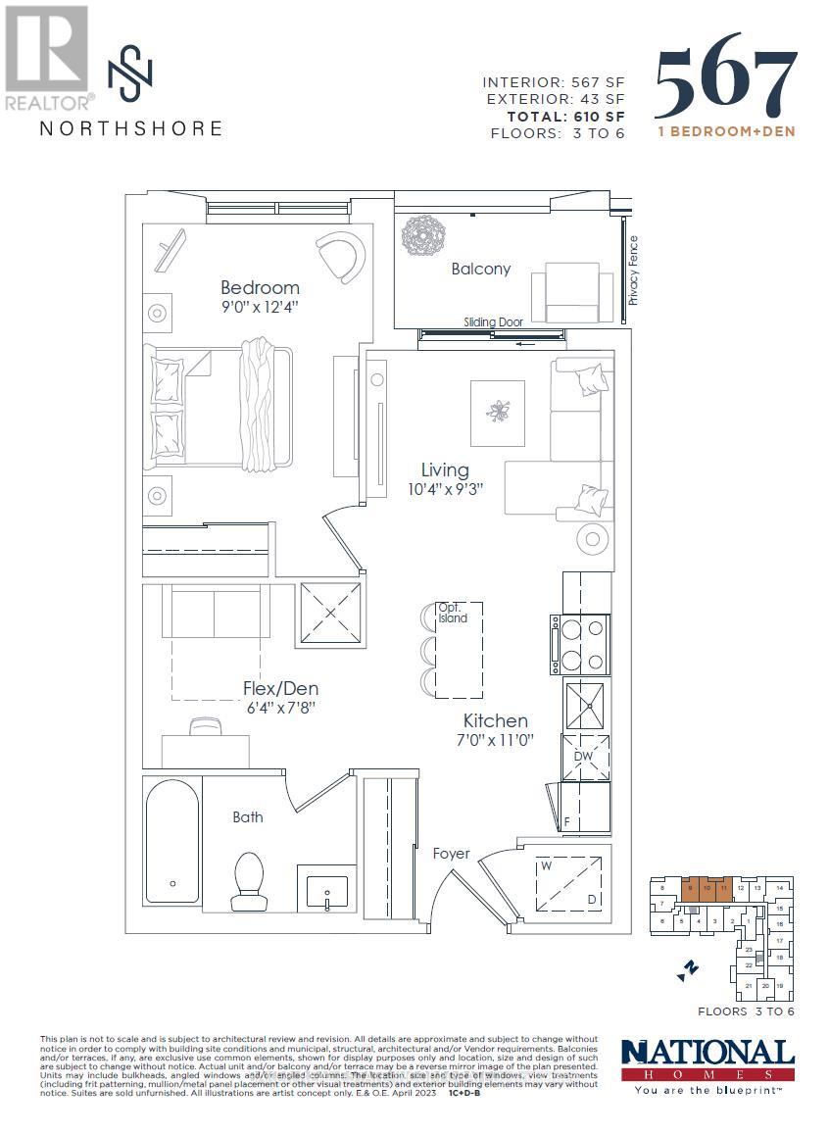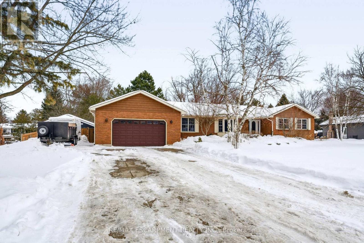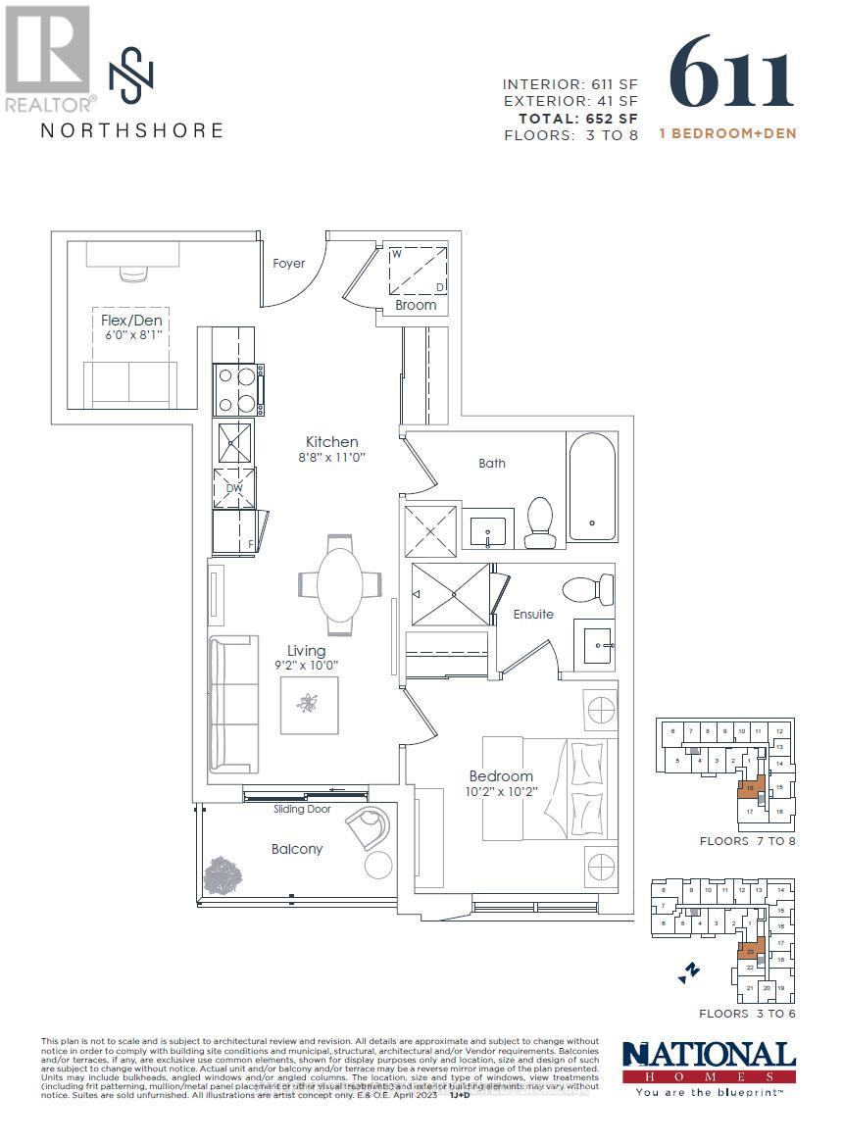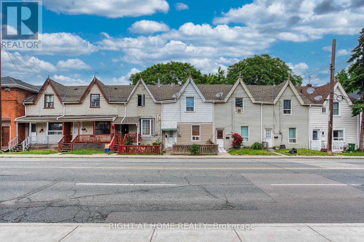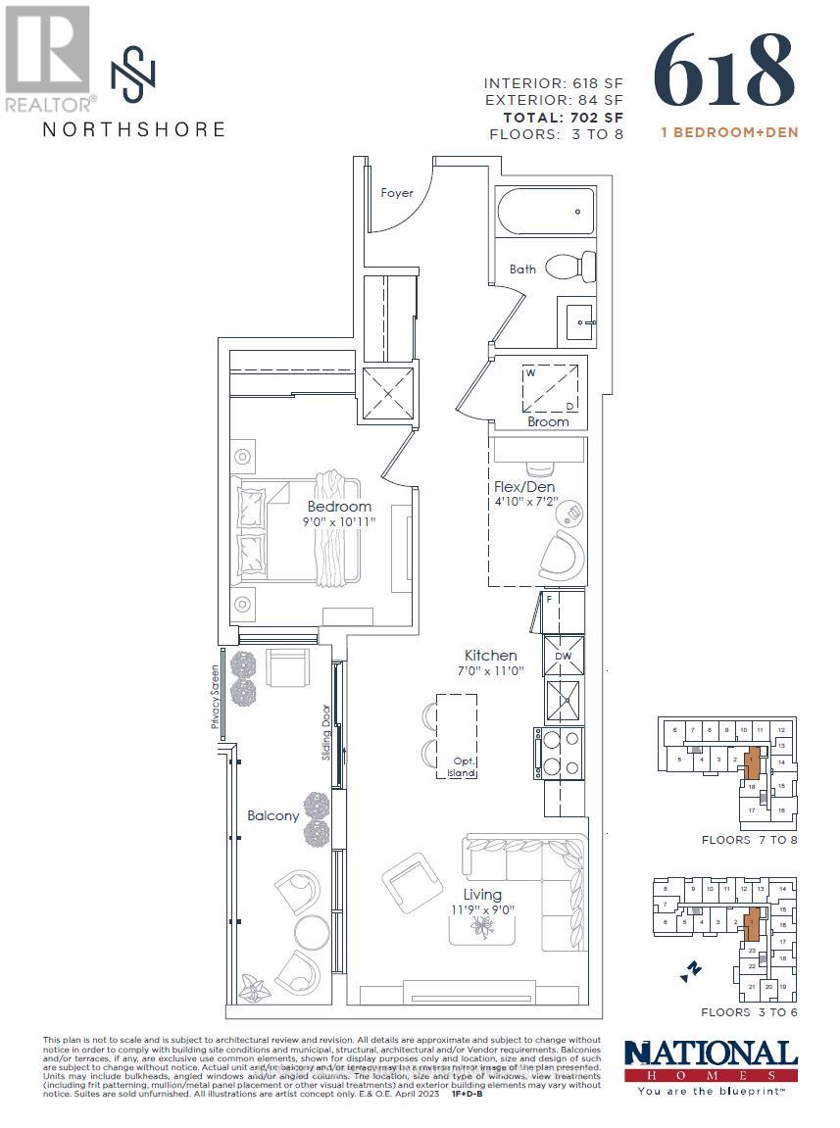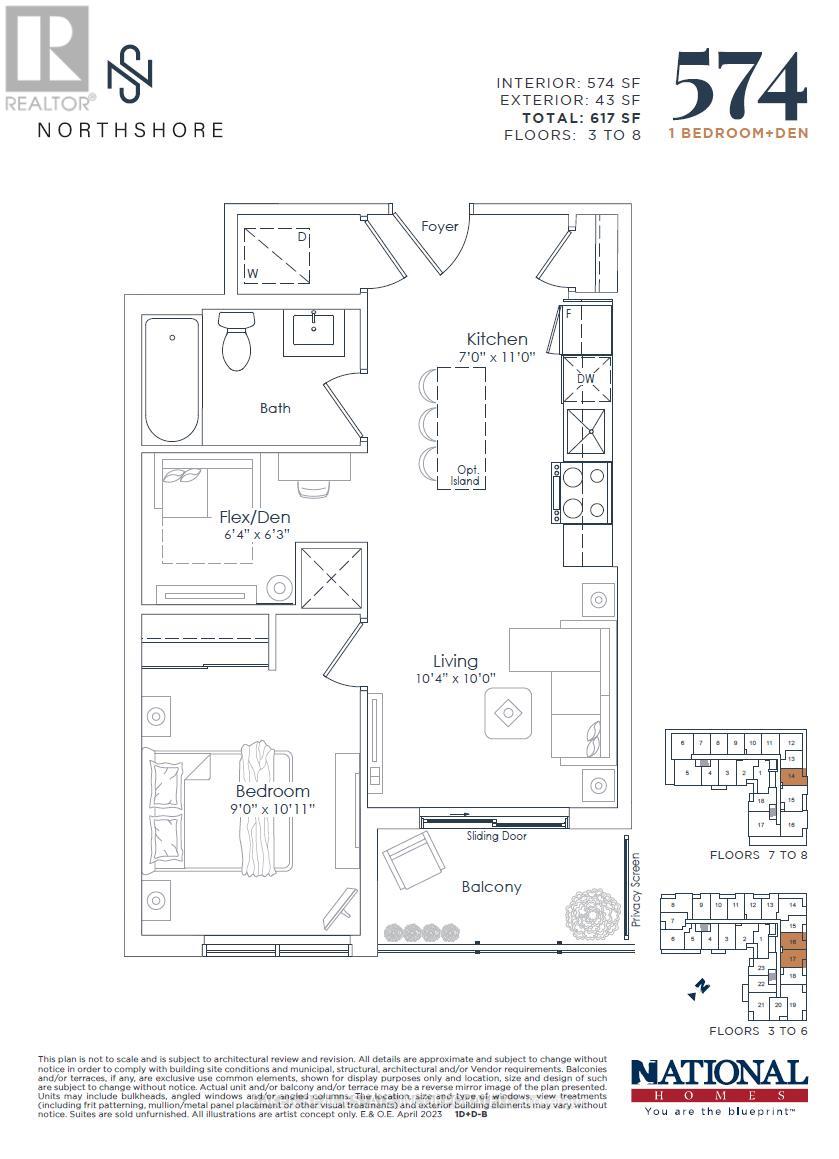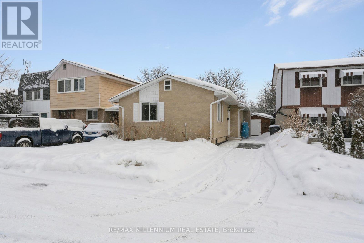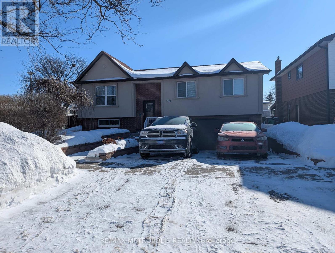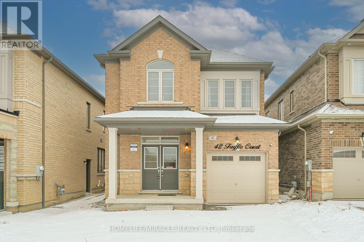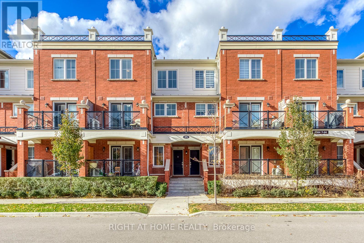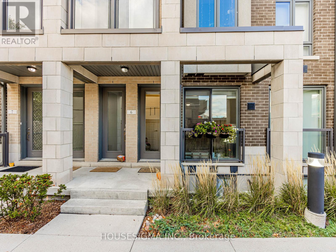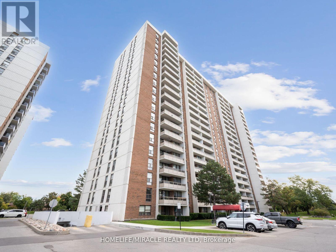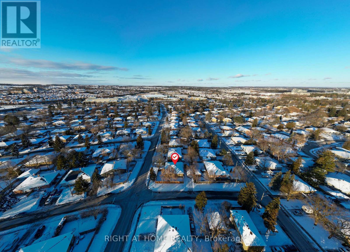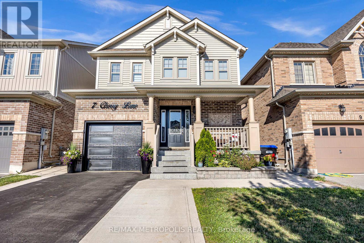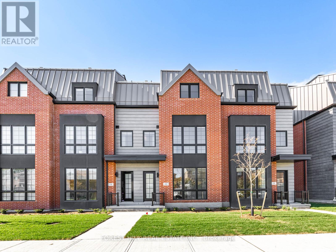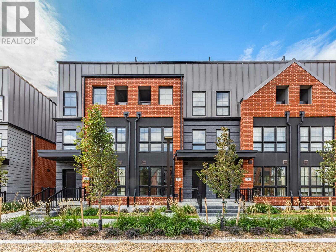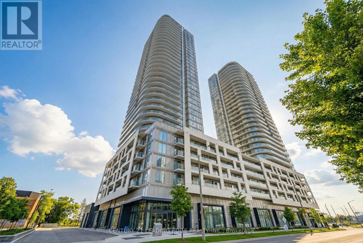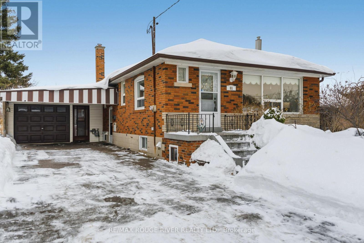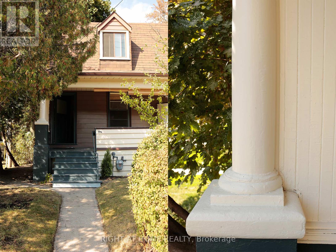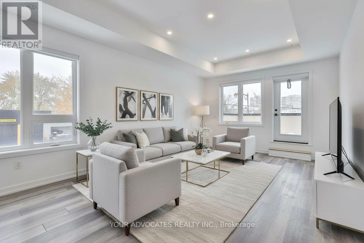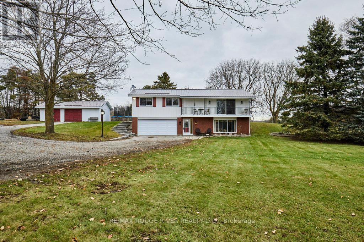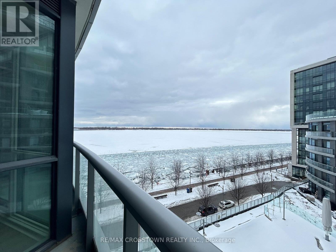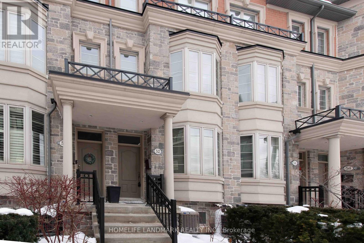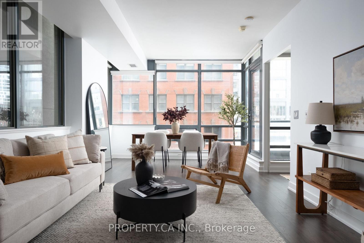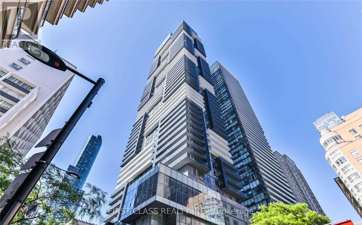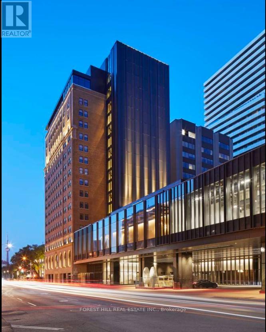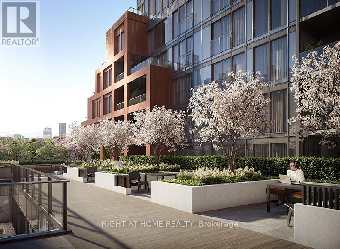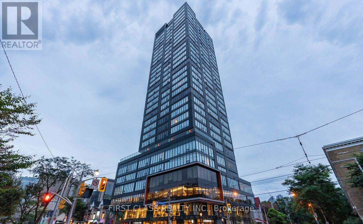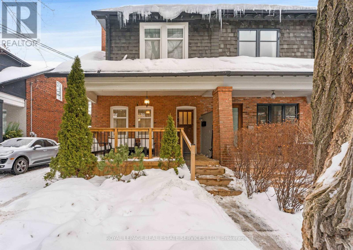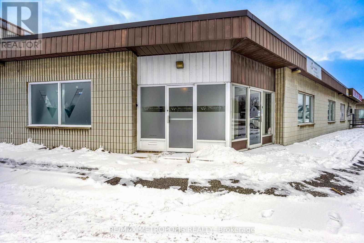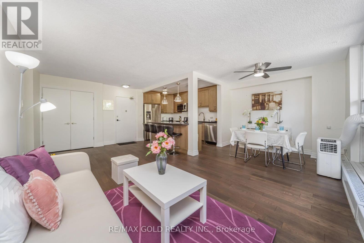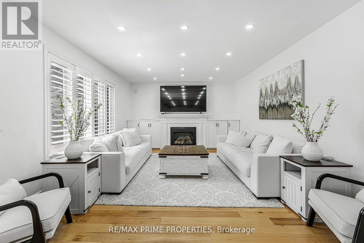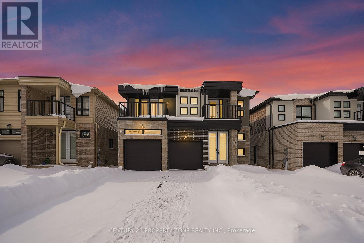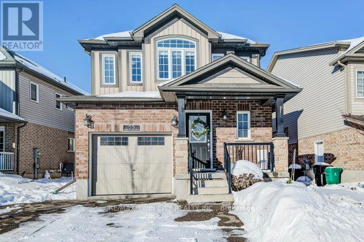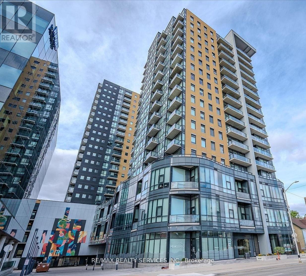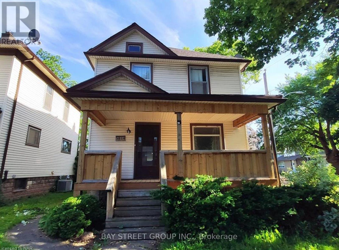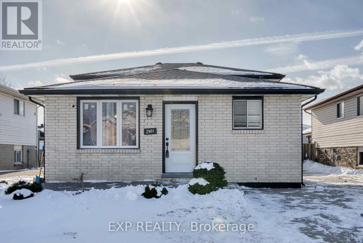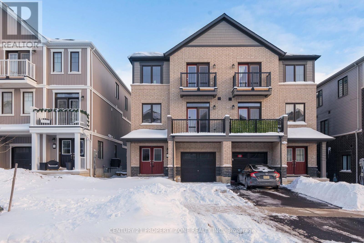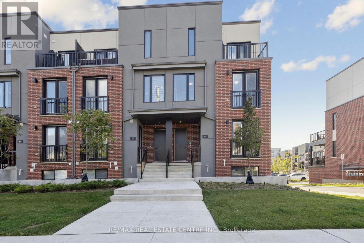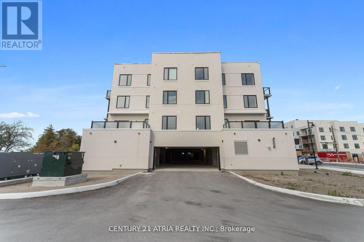Upper - 77 Iron Gate Street
Kitchener, Ontario
Location! Well-Maintained 3 Bed, 3 Bath Semi-Detached Home for Lease Just Minutes to The Boardwalk, Waterloo & Laurier Universities, Medical Centre, Shopping, Restaurants, Schools & Parks. Open Concept Main Floor with Functional Kitchen, Dining Room & Bright Living Area with Walk-Out to Deck & Large Backyard. Spacious Primary Bedroom with Walk-In Closet & 3 Pc Ensuite.Includes Fridge, Stove, Dishwasher, Range Hood, Central A/C, ELFs, Washer & Dryer. Separate Laundry. Excellent Location! (id:61852)
Century 21 Property Zone Realty Inc.
38 Sinclair Street
Guelph, Ontario
Do not miss this beautifully maintained bungaloft! It's so much bigger than it looks! Situated in the desirable Westminster Woods neighbourhood and boasting 3 bedrooms, 4 bathrooms and a fully finished rec-room, this spacious (it's bigger than it looks!) home is ideal for the growing family and equally ideal for the downsizer too. With so much to offer, from the open-plan main floor with soaring cathedral ceilings, the large kitchen with its abundance of cabinetry and workspace, to the upper loft that offers a private retreat with the additional bedroom and 3-piece bathroom to the oversized deck in the backyard, you will be impressed from the moment you step in. Airy and bright throughout, the main level features a seamless flow that is perfect for day to day living as well as for entertaining. This lovely home is just steps to the scenic Westminster Woods and its many trails and park areas, a short walk to shopping plazas & restaurants and a short drive Hwy 401 access. You will not want to miss this one! (id:61852)
RE/MAX Twin City Realty Inc.
707 - 5229 Dundas Street W
Toronto, Ontario
Your next home awaits at The Essex I by Tridel, a beautifully maintained residential community in the heart of Islington City Centre. This bright and spacious 2-bedroom plus den, 2-bathroom suite offers nearly 900 square feet of thoughtfully designed living space. The split-bedroom layout provides excellent privacy, while the versatile den is ideal for a home office or flexible living needs. East-facing floor-to-ceiling windows showcase Toronto skyline views, including the CN Tower, and flood the suite with natural light throughout the day. The kitchen features stainless steel appliances, a new Samsung dishwasher (2024), a double sink, and a functional island. Both bedrooms offer east-facing windows and large closets, with the primary bedroom featuring a four-piece ensuite. A new stacked washer and dryer installed in September 2025 completes this move-in-ready home. Monthly maintenance fees include heat, hydro, water, central air conditioning, building insurance, parking, and common elements, offering exceptional value and predictable monthly costs. Residents enjoy a full suite of amenities designed for everyday comfort, including a fitness centre, indoor pool, sauna, hot tub, party room, meeting rooms, billiards room, virtual golf simulator, library, and guest suites. The building is supported by 24-hour concierge, ample visitor parking, and a landscaped outdoor gazebo with community BBQs, creating a relaxed, resort-style living experience. Perfectly positioned in Etobicoke's Islington-City Centre West neighbourhood, Essex I is steps to Kipling TTC Subway Station and Kipling GO Station, providing seamless access to downtown Toronto, Pearson Airport, and the GTA. Quick connections to Highway 427 and the Gardiner Expressway enhance commuter convenience. Nearby amenities include Sherway Gardens, Six Points Plaza, Farm Boy, cafes, parks, bike paths, and golf courses, with the upcoming Civic Centre redevelopment adding long-term value to this evolving neighbourhood. (id:61852)
Sotheby's International Realty Canada
1221 Wood Place
Oakville, Ontario
Welcome to 1221 Wood Place, a beautifully maintained four-level backsplit on a quiet street in Oakville, only steps from St. Nicolas Catholic Elementary School. This home features 4-beds, 2-baths, and versatile living spaces perfect for family life. Step inside to a bright and spacious living room that flows seamlessly into the dining area, creating an inviting main level designed for both everyday living and hosting. The layout continues into a sun-filled eat-in kitchen, offering plenty of space for casual meals and family gatherings. Upstairs, you'll find 3 generously sized bedrooms, each filled with natural light, along with a charming 5-piece bathroom. The lower level expands the home's functionality, offering a fourth bedroom, 3-piece bath, cozy family room anchored by a fireplace, and a versatile office space with a walkout to the backyard. The separate entrance completes this level with added convenience and versatility. Complete with a beautiful pool and gazebo, the private backyard is the perfect summer escape for entertaining, relaxing, and making lasting memories. The basement is the ultimate bonus space, perfect for a teen hangout, movie night retreat, or additional living space. This level offers endless flexibility to suit your family's needs. Step outside to discover parks, scenic trails, and Oakville's charming lakefront areas. Families will appreciate proximity to top-ranked public and private schools, while golf enthusiasts will love being just 10 minutes from Glen Abbey Golf Club. Commuters will benefit from easy access to major highways and GO Transit, connecting you seamlessly across the GTA. Beyond convenience, Oakville offers a vibrant lifestyle featuring lively downtown and village cores with boutique shops, acclaimed restaurants, cultural venues, festivals, and year-round community events. This is more than a home. It's an opportunity to plant roots in a community where lifestyle, comfort, and connection come together. (id:61852)
Royal LePage Real Estate Associates
109 Brant Street
Oakville, Ontario
The fabulous life awaits in Downtown Oakville! A thoughtfully renovated FREEHOLD town boasts the best value for money in the neighbuorhood, just steps from the lake and all the action in the exclusive pocket of West Harbour. A bright, cozy and reimagined kitchen boasts painted inset cabinetry, heated floors, all new Kitchen Aid appliances and super smart pop-up venting hood along with a hand hammered solid copper sink and 9 stage water filtration/mineralization system. Relax and enjoy the your morning cup from the cozy nook of a spanish tiled-coffee bar or out on the new deck in full morning sun. Open concept living, 24 karat gold gilded fireplace surround, and custom rattan built-ins unify the wonderful space. Outside, you'll find a rare gem in your flagstone-clad backyard (besides no grass to cut!): your very own 4 season, custom-built Finnish sauna house, with Harvia element, bluetooth outdoor speakers and fire pit area. Enjoy year round privacy in your urban oasis! Summers are particularly wonderful when all the trees are grown in, offering a green canopy and lush surroundings, right in the middle of it all! Upstairs you'll find a smartly laid out master with additional built in storage and renovated ensuite, complete with double sink. The first floor den doubles as a fabulous guest bedroom with built-ins and a walk out. Downstairs your canvas awaits as a home theatre, home office or hobby room. All appliances in this home have been replaced in the past 18 months, including a new furnace with MERV 15 air cleaner, hot water tank, Lennox central A/C, new 100A electrical panel with plenty of spares, and an outdoor 20A sub panel with a spare breaker all set for a plug and play hot tub. Steps from amenities, wonderful lakefront parks, downtown Oakville and GO train, this home has everything the discerning urbanite could possibly want and more! (id:61852)
Right At Home Realty
610 - 500 Plains Road E
Burlington, Ontario
Brand New Condo, 1 Bedroom + Den, with parking and locker. Featuring 9' Ceilings, 43 sq ft Balcony. Laminate Floors, Designer Cabinetry, Quartz Counters, Stainless Steel Appliances. Northshore Condos is a Sophisticated, modern design overlooking the rolling fairways Burlington Golf and Country Club. Next to the Burlington Beach and La Salle Park& Marina. Be on the GO Train, QEW or Hwy 403 in Minutes. Enjoy the view of the water from the Skyview Lounge & Rooftop Terrace, featuring BBQ's, Dining & Sunbathing Cabanas. With Fitness Centre, Yoga Studio, Co-Working Space Lounge, Board Room, Party Room and Chefs Kitchen. Pet Friendly with an added dog washing station at the street entrance. (id:61852)
Baker Real Estate Incorporated
709 - 500 Plains Road E
Burlington, Ontario
Brand New Condo, 1 Bedroom , with parking. Featuring 9' Ceilings, 91 sq ft Balcony. Laminate Floors, Designer Cabinetry, Quartz Counters, Stainless Steel Appliances. Northshore Condos is a Sophisticated, modern design overlooking the rolling fairways Burlington Golf and Country Club. Next to the Burlington Beach and La Salle Park& Marina. Be on the GO Train, QEW or Hwy 403 in Minutes. Enjoy the view of the water from the Skyview Lounge & Rooftop Terrace, featuring BBQ's, Dining & Sunbathing Cabanas. With Fitness Centre, Yoga Studio, Co-Working Space Lounge, Board Room, Party Room and Chefs Kitchen. Pet Friendly with an added dog washing station at the street entrance. (id:61852)
Baker Real Estate Incorporated
504 - 500 Plains Road E
Burlington, Ontario
Brand New Condo, 1 Bedroom with parking and locker. Featuring 9' Ceilings, 41 sq ft Balcony. Laminate Floors, Designer Cabinetry, Quartz Counters, Stainless Steel Appliances. Northshore Condos is a Sophisticated, modern design overlooking the rolling fairways Burlington Golf and Country Club. Next to the Burlington Beach and La Salle Park& Marina. Be on the GO Train, QEW or Hwy 403 in Minutes. Enjoy the view of the water from the Skyview Lounge & Rooftop Terrace, featuring BBQ's, Dining & Sunbathing Cabanas. With Fitness Centre, Yoga Studio, Co-Working Space Lounge, Board Room, Party Room and Chefs Kitchen. Pet Friendly with an added dog washing station at the street entrance. (id:61852)
Baker Real Estate Incorporated
511 - 500 Plains Road E
Burlington, Ontario
Brand New Condo, 1 Bedroom + Den with parking and locker. Featuring 9' Ceilings, 43 sq ft Balcony. Laminate Floors, Designer Cabinetry, Quartz Counters, Stainless Steel Appliances. Northshore Condos is a Sophisticated, modern design overlooking the rolling fairways Burlington Golf and Country Club. Next to the Burlington Beach and La Salle Park& Marina. Be on the GO Train, QEW or Hwy 403 in Minutes. Enjoy the view of the water from the Skyview Lounge & Rooftop Terrace, featuring BBQ's, Dining & Sunbathing Cabanas. With Fitness Centre, Yoga Studio, Co-Working Space Lounge, Board Room, Party Room and Chefs Kitchen. Pet Friendly with an added dog washing station at the street entrance. (id:61852)
Baker Real Estate Incorporated
41 John Martin Crescent
Hamilton, Ontario
Welcome to this amazing bungalow offering the perfect blend of space, comfort, and opportunity, all set on an impressive 0.6-acre fully fenced lot ideal for families craving room to grow.Step inside to an updated main floor designed for both everyday living and entertaining. A bright and welcoming family room with a beautiful bay window fills the space with natural light, while the separate dining room provides the perfect setting for hosting holidays and special gatherings. The expansive kitchen offers generous square footage and endless potential to design and customize your dream chef's kitchen exactly to your taste.The cozy open-concept living room is accented by a charming corner gas fireplace and features patio doors that lead directly to the backyard deck, creating seamless indoor-outdoor living. The spacious primary bedroom retreat includes an updated 4-piece ensuite and a walk-in closet. Main floor laundry adds convenience and provides direct access to the oversized double car garage.The partially finished basement presents incredible flexibility, already offering a fourth bedroom and additional space awaiting your finishing touches, whether you envision a recreation room, home gym, office, or in-law potential, the space is there to work with.Outside, the property truly shines. The massive concrete driveway accommodates 6+ vehicles, plus additional parking beside the garage, perfect for trailers or toys. A desirable 35 ft x 25 ft WORKSHOP in the rear yard is ideal for hobbyists, contractors, or extra storage needs.The backyard is built for entertaining and family fun, featuring a stunning two-tier composite deck with built-in lighting, a gazebo for relaxing summer evenings, and a dedicated kids' playground area. With space, privacy, and endless possibilities, this exceptional bungalow offers a rare opportunity to enjoy country-sized living just minutes from city conveniences. (id:61852)
RE/MAX Escarpment Realty Inc.
423 - 500 Plains Road E
Burlington, Ontario
Brand New Condo, 1 Bedroom + Den, 2 bath with parking and locker. Featuring 9' Ceilings, 41 sq ft Balcony. Laminate Floors, Designer Cabinetry, Quartz Counters, Stainless Steel Appliances. Northshore Condos is a Sophisticated, modern design overlooking the rolling fairways Burlington Golf and Country Club. Next to the Burlington Beach and La Salle Park& Marina. Be on the GO Train, QEW or Hwy 403 in Minutes. Enjoy the view of the water from the Skyview Lounge & Rooftop Terrace, featuring BBQ's, Dining & Sunbathing Cabanas. With Fitness Centre, Yoga Studio, Co-Working Space Lounge, Board Room, Party Room and Chefs Kitchen. Pet Friendly with an added dog washing station at the street entrance. (id:61852)
Baker Real Estate Incorporated
167-177 Wilson Street
Hamilton, Ontario
Prime Downtown Development Gem & Income Producer Unmissable Opportunity: Secure a high-performing asset with unparalleled future upside. This is a rare chance to acquire six side-by-side townhouses in a prime downtown location, offering immediate and significant cash flow from day one. Zero-Friction Income: Enjoy a massive annual net operating income (NOI) of $121,397 (Gross Income: $142,692). Tenants cover all utilities directly, ensuring minimal landlord overhead. With a current CAP RATE of 6.8%, plus with 2 Units becoming Vacant, the CAP RATE can reach over 7.25% Ideal Units: Each unit is a desirable 3-bedroom townhome with a private, fenced backyard, attracting and retaining quality long-term tenants. Immediate Access: Unit #171 is vacant and ready for viewing - see the potential for yourself. Zoning already in place: The property already holds downtown zoning approval for an ambitious seven-story mixed-use development. Skip the complex initial rezoning phase and move straight to planning. Expansion Ready: The buyer has the option to pursue severance to create six individual standalone properties, or inquire about acquiring neighboring properties (potentially the entire block) for a transformative large-scale project. Vibrant Location: The surrounding area is a diverse, high-demand community, perfectly positioned for a dynamic "Live-Work-Play" concept that integrates modern residential units with ground-floor commercial space. Act Now! Whether you're seeking a strong cash-flowing asset or a large-scale development platform, this property delivers (id:61852)
Right At Home Realty
401 - 500 Plains Road E
Burlington, Ontario
Brand New Condo, 1 Bedroom + Den, with parking and locker. Featuring 9' Ceilings, 84 sq ft Balcony. Laminate Floors, Designer Cabinetry, Quartz Counters, Stainless Steel Appliances. Northshore Condos is a Sophisticated, modern design overlooking the rolling fairways Burlington Golf and Country Club. Next to the Burlington Beach and La Salle Park& Marina. Be on the GO Train, QEW or Hwy 403 in Minutes. Enjoy the view of the water from the Skyview Lounge & Rooftop Terrace, featuring BBQ's, Dining & Sunbathing Cabanas. With Fitness Centre, Yoga Studio, Co-Working Space Lounge, Board Room, Party Room and Chefs Kitchen. Pet Friendly with an added dog washing station at the street entrance. (id:61852)
Baker Real Estate Incorporated
317 - 500 Plains Road E
Burlington, Ontario
Brand New Condo, 1 Bedroom + Den, with parking and locker. Featuring 9' Ceilings, 43 sq ft Balcony. Laminate Floors, Designer Cabinetry, Quartz Counters, Stainless Steel Appliances. Northshore Condos is a Sophisticated, modern design overlooking the rolling fairways Burlington Golf and Country Club. Next to the Burlington Beach and La Salle Park& Marina. Be on the GO Train, QEW or Hwy 403 in Minutes. Enjoy the view of the water from the Skyview Lounge & Rooftop Terrace, featuring BBQ's, Dining & Sunbathing Cabanas. With Fitness Centre, Yoga Studio, Co-Working Space Lounge, Board Room, Party Room and Chefs Kitchen. Pet Friendly with an added dog washing station at the street entrance. (id:61852)
Baker Real Estate Incorporated
17 Haley Court
Brampton, Ontario
Stunning Detached brick bungalow offering flexibility, privacy, and long-term value in an established Brampton neighbourhood. The main floor features a bright, open living space with two generous bedrooms, a functional layout, and a modernized kitchen with quality finishes and stainless steel appliances.The finished basement includes a covered separate entrance, two additional bedrooms, two full bathrooms, and a full kitchen - ideal for extended family living or supplementary income potential. Recent major updates provide peace of mind, including roof, furnace, AC, and electrical.Set on a private lot with no rear neighbours, the home offers a spacious backyard and insulated storage shed. Conveniently located close to parks, schools, transit, and Highway 410. A practical property that works for end users and investors alike. (id:61852)
RE/MAX Millennium Real Estate
59 Abell Drive
Brampton, Ontario
A truly exceptional residence where elegance meets everyday luxury. This sun-drenched premium corner detached home has been meticulously upgraded with refined finishes and thoughtful design throughout. The main level showcases rich hardwood flooring and a stunning open-concept designer kitchen with quartz countertops, an oversized statement island, and sleek stainless steel appliances-ideal for both intimate living and grand entertaining. Generously sized bedrooms offer comfort and privacy throughout the home. The residence is further enhanced with dual laundry, ambient pot lighting throughout, and upgraded windows and doors. The exterior has been equally transformed, featuring an expanded driveway and drainage (2021), elegant fencing, and a sophisticated vinyl deck with patio access .A finished basement (2022) adds exceptional versatility and long-term value. An impeccably curated home offering style, comfort, and investment appeal, a rare opportunity not to be missed. (id:61852)
RE/MAX Metropolis Realty
42 Truffle Court
Brampton, Ontario
Welcome to this bright and well-maintained northeast-facing modern home, where comfort meets convenience in a highly desirable northwest community. Enjoy the safety and tranquility of a family-friendly cul-de-sac with minimal traffic and no sidewalk. Inside, you'll find 9-foot ceilings, hardwood floors throughout, and a modern kitchen equipped with stainless steel appliances, quartz countertops, and ample storage cabinets. The main floor features a spacious living area, dining space, kitchen, and garage access, all connected by beautiful oak stairs. Upstairs, four generously sized bedrooms with hardwood floors and large windows, including a master suite with a walk-in closet and en-suite bathroom. The spacious, unfinished basement offers a separate side entrance and rough-in washroom, perfect for customization and making legal basement apartment. Strategically located near Mount Pleasant GO station, schools, parks, shopping, and amenities, this home offers the perfect blend of comfort, convenience, and functionality - ready for you to move in and enjoy! Great for commuters! (id:61852)
Homelife/miracle Realty Ltd
17 - 2504 Post Road
Oakville, Ontario
Gorgeous 2 Storey Home. Much Desired Upper Unit In The Waterlilies Townhomes Built By Ferbrook. Lots Of Natural Light. Close To Oak Park Mall (Walmart, Superstore, Banks, Restaurants, All Amenities), Oakville Trafalgar Memorial Hospital. Excellent Schools, Sheridan College, Hwy 403.407/Qew, Go Transit, Park, Pond, Walking, Jogging Paths, Functional Modern Open Concept Kitchen With S/S Appliances And Granite Counter Top. 1 Parking, 1 Locker. (id:61852)
Right At Home Realty
5 - 713 Lawrence Avenue W
Toronto, Ontario
Experience the Ultimate in Central Living! This modern stacked townhome is nestled in a fully self-sufficient community and offers premium privacy with no front-facing neighbors. Featuring thousands in upgrades, including a double-door stainless steel fridge, zebra blinds, ceramic backsplash, upgraded fixtures, and more. Enjoy a bright and sunny east-facing exposure that fills the home with natural light. (id:61852)
Housesigma Inc.
1511 - 4 Kings Cross Road
Brampton, Ontario
Welcome to this stunning, beautiful, spacious and sun filled 3-bedroom, 2-washroom condo in the highly sought-after Ross Tower Building. This well-maintained building boasts one of the lowest maintenance fees, covering all utilities and high-speed internet. The spacious unit features a large master bedroom with a new 2-piece ensuite washroom and New three door large closets, a bright living room, upgraded kitchen with quartz countertop, back splash and stainless steel appliances, and a large storage room. Other two bedrooms with large closet, Lots of storage. Enjoy the scenic and uninterrupted CN Tower view from the balcony. Close to Bramalea Shopping Mall, Bramalea GO station, public transit, School, Place of worship, Library, Freshco, Chingacousy park. Near to Rabba 24 hrs , Near to Hwy 410 and 407, Transit at door steps, Underground parking, Children park and outdoor pool, party room, Building with healthy reserve fund. S./S Fridge(2023), S/S Stove, New light fixtures(2024) and switches, Paint(2024), New bedrooms doors(2024), Master bedroom closet( 2024). Maintenance includes all utilities and internet. (id:61852)
Homelife/miracle Realty Ltd
303 Blue Grass Boulevard
Richmond Hill, Ontario
***Corner Lot*** Featuring a brand-new, high-quality fence with 6" by 6" posts, this home has been just fully renovated inside and out. Welcome to 303 Blue Grass Blvd-a beautifully updated semi-detached bungalow located on a quiet street within the highly sought-after Bayview Secondary School District. This home offers 3+1bedrooms, 2 washrooms, 1.5 garage parking space, and up to 4 driveway parking spots. The open-concept living and dining area features a large window that floods the main level with natural light, complemented by brand-new pot lights throughout the entire home. The finished basement includes a self-contained in-law suite with its own kitchen, living room, bedroom, and bathroom-ideal for multi-generational living or potential rental income.***This Corner Lot Backyard Is One Of The Largest On The Street!!! *** It Is Fully Fenced.Ideal For Relaxing And Entertaining. Enjoy exceptional walkability to top-rated schools, including Crosby Heights P.S. (GiftedProgram), Bayview S.S. (IB Program), Michaelle Jean School (French Immersion), and Beverley Acres P.S. (French Immersion). Steps to public transit (YRT/GO Train) and close to Crosby Park, Centennial Pool, Richmond Hill Lawn Tennis Club, Crosby Soccer Fields, shopping centres, grocery stores, Costco, GO Train, and numerous parks. (id:61852)
Right At Home Realty
7 Cherry Lane
New Tecumseth, Ontario
Welcome to this beautifully upgraded, move-in-ready home featuring 3 bedrooms plus 1 in the finished basement. With over $50K in upgrades, enjoy a newly renovated kitchen, updated washrooms, and a finished basement designed for comfortable modern living. Outside, this home becomes a true summer paradise, surrounded by eye-catching native plants and tastefully planted new plants create a fresh, inviting outdoor setting. A repaved driveway, concrete front and side walkways, interlock backyard, and epoxy-finished garage floor and porch complete the home's exceptional curb appeal. Much more to see! (id:61852)
RE/MAX Metropolis Realty
222 Atkinson Avenue
Vaughan, Ontario
Beautiful 4 bedroom home, 5 bathrooms, Elevator to all levels, luxury finishes in prime Atkinson location. Incredible Kitchen with Thermador's best stainless steel appliance package. Absolutely brand new unit. Two year Tarion warranty. Breathtaking rooftop terrace with gas and water hookups. Finished basement with lovely family room and Napoleon gas fireplace. Light everywhere in this very special home. Gorgeous floor plan. Five star living. 2 side by side parking spaces UNDERGROUND. Walk out of your car and into your home. Walking distance to area parks. Sobeys's on Clark, Promenade Mall and Garnet A. Williams Community centre 1 km away. Available for IMMEDIATE OCCUPANCY. Bring your suitcases in 2025!! Host your next family gathering in your perfect NEW HOME. Great for family's of all sizes. Parking spaces are #15 and #200 (id:61852)
Forest Hill Real Estate Inc.
52 Burleigh Mews
Vaughan, Ontario
BRAND NEW TOWNHOME. 2 YEAR TARION WARRANTY. Beautiful 3 bedroom + Den, 3 bath, 2 underground parking that leads directly into your home. Perfectly sited Atkinson and Centre location. Wide plank flooring, quartz countertops, Bosch and Panasonic appliance package. Kitchen island has farmers sink. What a showstopper home. 1760 sq ft + 404 sq ft of finished basement. Wonderful for parties and family gathering. Fantastic rooftop terrace with water hookup-338sq ft. Landscaping abounds throughout this enchanting townhome complex overlooking Vaughan's prettiest park. 1 km to Sobeys, Promenade Mall short drive. Garnet A. Williams Community Centre walking distance. Come see this exceptional townhome and settle your family in high design and comfort for the holidays. BRAND, BRAND NEW and movie in today. Common element fees include landscaping and snow removal. Parking spaces #150 and #211. (id:61852)
Forest Hill Real Estate Inc.
810 - 2033 Kennedy Road
Toronto, Ontario
Rare, one-of-a-kind suite featuring a private, elevated balcony offering approximately 280 sq. ft. of outdoor space-an ideal extension of your living area and a true personal retreat.Soaring 12-foot ceilings create a dramatic, cathedral-inspired atmosphere in the main living areas, amplifying natural light and architectural presence throughout.Work comfortably from home with a dedicated office space conveniently located on the 8th floor. Residents also enjoy access to a comprehensive selection of amenities tailored to productivity, family living, and recreation-including a children's playroom and versatile multi-purpose spaces.With approximately 800 sq. ft. of interior living space, this limited-availability residence stands apart from the rest.Ideally positioned near the Kennedy Road exit, and approximately 18 minutes to Toronto's downtown core, this exceptional suite delivers a rare blend of exclusivity, convenience, and lifestyle appeal.Truly one of one-schedule your viewing and experience a space unlike any other. (id:61852)
Century 21 Leading Edge Realty Inc.
51 Sharbot Avenue
Toronto, Ontario
Welcome To 51 Sharbot Ave, A Beautiful Bungalow That Truly Reflects Pride Of Ownership Throughout. This Spacious Home Offers 3+1 Bedrooms And 2 Full Bathrooms, Making It Ideal For Families, Multi-Generational Living, Or Investors Alike. The Main Level Features Three Generously Sized Bedrooms, A Bright And Inviting Living Area Filled With Natural Light, And A Well Appointed Kitchen W/ Ample Cabinetry And Functionality. The Thoughtful Layout Offers Both Comfort And Practicality, Perfect For Everyday Living And Entertaining. The Fully Finished Basement Includes A Separate In-Law Suite Complete With An Additional Bedroom, Second Kitchen, And Full Bathroom, Providing Excellent Potential For Extended Family Living Or Rental Income. Step Outside To Enjoy The Large, Fully Fenced Backyard, An Ideal Space For Children, Pets, Gardening, Or Hosting Summer Gatherings. The Brick Exterior And Single Car Garage Add To The Home's Lasting Value And Curb Appeal. Lovingly Maintained, This Home Offers A Fantastic Opportunity To Make It Your Own. Ideal For Someone Looking To Right-Size Their Life! (id:61852)
RE/MAX Rouge River Realty Ltd.
796 Kingston Road
Toronto, Ontario
Welcome to 796 Kingston Road, a charming two-bedroom end unit freehold townhouse in the Upper Beaches offering privacy, and excellent future potential.Set on a deep lot and facing the Glen Stewart Ravine, the home enjoys a peaceful green outlook and a strong connection to nature. The backyard provides generous outdoor space today with flexibility for the future, including the potential for a rear addition, garden suite, or enhanced outdoor living, all subject to City approvals.Inside, the home features a functional and flexible layout suitable for everyday living, entertaining, or working from home, with two well proportioned bedrooms and the character expected of a classic Beach home. There is also potential to explore a basement suite for added income or multi generational use, subject to City approvals.The location is outstanding. Enjoy ravine walks to Kew Balmy Beach and be steps to Kingston Road Village shops and cafes, the Beach BIA, and the new YMCA. With easy access to TTC buses and streetcars, Bike Share, Danforth GO, and the Main Street subway station, commuting and exploring the city is convenient. The home is within walking distance of Malvern Collegiate Institute and Notre Dame High School, as well as a nearby Catholic elementary school. Nearby elementary options also include Balmy Beach Community School and Glen Ames Senior Public School. (id:61852)
Right At Home Realty
9 Vivian Road
Toronto, Ontario
Bright 3-bedroom, 2.5-bath corner stacked condo townhouse in Cliffcrest, move-in ready and completely carpet-free with laminate flooring throughout, oak stairs, and filled with natural light. Open-concept living and dining area, modern kitchen, direct street-level entrance, oversized terrace with BBQ hookup, and primary suite with private ensuite and walkout balcony. Just a 5-minute walk to the GO Station with TTC at your doorstep and steps from top-rated schools, parks, trails, and Cliffcrest Village shops and cafes. This modern 3-year-old boutique home is ideal for families, young professionals, or anyone seeking a bright, corner unit in a convenient, highly sought-after neighbourhood. (id:61852)
Your Advocates Realty Inc.
5045 Simcoe Street N
Oshawa, Ontario
Excellent 10 Acre Hobby Farm / Horse Farm. Ideally situated between North Oshawa and Port Perry with quick access to 407, Costco, mega shopping district, parks, raglan trails and golf courses. Detached double garage workshop (Can be converted to a legal 2nd living suite) + a detached Livestock Barn with stalls equipped with hydro and water. Renovated Kitchen 2016. Extensive 8" Natural Limestone Landscaping 2016 approx $60,000 market value. Natural gas heat. Rough in 3pc bath in basement. Metal Roof. The property offers rolling hills, pond, paddocks, privacy, forested setting; as well as public land behind for snowmobiling, dirt biking and 4 wheeling. Spacious floor plan with lot of natural light and walk out to balcony. Ideal for families. Vendor Take Back Financing Available with OAC. (id:61852)
RE/MAX Rouge River Realty Ltd.
615 - 1 Edgewater Drive
Toronto, Ontario
SPACIOUS 970 SF 2 bed, 2 bath Condo with UNOBSTRUCTED waterfront views from every window at the prestigious Aquavista! This luxury open-concept suite features floor-to-ceiling windows, a sleek quartz kitchen with integrated appliances, quality finishes throughout, and three private walk-out balconies overlooking Lake Ontario. Enjoy premium amenities including 24-hour concierge, rooftop terrace with infinity pool and fire pit, fitness centre, sauna, media/dining rooms, and more. Steps to Sugar Beach, waterfront trails, parks, restaurants, and shops, with easy access to TTC, Union Station, Gardiner Expressway, and one included parking space. Waterfront living at its finest. (id:61852)
RE/MAX Crosstown Realty Inc.
52 Clairtrell Road
Toronto, Ontario
Stunning 4 Bedrm Condo Townhouse in High Demand Willowdale North York. 2 Parking Spaces in The Garage. The Entire House Features High-quality Engineer Wood flooring, A Very Modern New Staircase, Whole House Fresh Paint. Top Ranked Hollywood P.S. Closed To All Amenities. Steps to Bayview Subway Station, Public Transit, Bayview Village Shopping Mall, Lablaws & Parks. Mins Drive to Hwy 401& 404, Ikea, Fairview Mall Canadian Tire, Restaurants, And More. Modern Kitchen With S/SAppliances, Gas Stove, Lots of Cabinets, And Granite Counter. 9' Ceiling on Main Floor, Large Skylight, 1 Balcony on Main Fl & 1 Balcony on 3rd Fl W/ Beautiful West Clear View. Bsmt Access To Garage. (id:61852)
Homelife Landmark Realty Inc.
416 - 438 King Street W
Toronto, Ontario
Welcome to Suite U416 at The Hudson! 438 King St W, is an exceptional opportunity in the heart of Prime King West, offering nearly 900 sq ft of intelligently designed living space with absolutely no wasted space. This bright, south-facing 2-bedroom, 2-bathroom suite features a fantastic layout with split bedrooms, and south facing views overlooking the iconic intersection of King and Spadina. Open concept kitchen, living and dining, perfect for entertaining. Enjoy dining over King Street every night! Complete with parking and a locker, this suite delivers incredible value in one of Toronto's most sought after neighbourhoods. The Hudson is a well-managed, sought-after building with 24-hour concierge service and fantastic amenities, offering true comfort and convenience. Just steps to transit, world-class dining, nightlife, shopping, and everything downtown has to offer, this is effortless urban living in one of the city's most desirable locations. (id:61852)
Property.ca Inc.
5702 - 7 Grenville Street
Toronto, Ontario
Rarely offered suite at YC Condos in one of downtown Toronto's most sought-after locations. West-facing with a highly functional layout, offering unobstructed city and partial lake views. Features a spacious balcony, 9-foot ceilings, and floor-to-ceiling windows that fill the unit with natural light. Modern kitchen equipped with quartz countertops and contemporary finishes. Enjoy world-class amenities, including a stunning 66th-floor infinity pool and lounge. Steps to the University of Toronto, Toronto Metropolitan University (Ryerson), subway access, and everyday conveniences. An excellent opportunity for students, professionals, or investors. (id:61852)
First Class Realty Inc.
1105 - 2 Avenue Road
Toronto, Ontario
The Ultimate Yorkville Penthouse, Welcome to the crown jewel of Two Avenue Road a stunning penthouse residence that defines sophisticated urban living. With soaring 11-foot ceilings and nearly 1540 square feet of impeccably designed space, this is one of the largest and most luxurious suites in the building. Perched on the coveted south side, this exceptional home boasts unobstructed panoramic views of the iconic Toronto skyline. Floor-to-ceiling windows flood the space with natural light and frame breathtaking vistas from sunrise to the city's glittering night scape. Designed for the most discerning resident, the expansive kitchen features top-of-the-line Wolf appliances, sleek cabinetry, and premium finishes. Built-in Bluetooth ceiling speakers throughout the suite elevate the ambiance, perfect for entertaining or relaxing in style. Three full spa-inspired bathrooms offer serene retreats, while thoughtful built-in storage throughout ensures the home is as functional as it is elegant. Two Avenue Road offers residents an exclusive lifestyle within a beautifully restored heritage tower. This boutique, smoke-free collection of just 65 luxury rentals includes hotel-style amenities such as a state-of-the-art fitness centre, 24/7 concierge, and refined communal spaces all just steps from Yorkville's world-class shopping, dining, and cultural destinations. Experience the best of both worlds: timeless architecture fused with modern design, in Toronto's most prestigious neighbourhood. This is more than a home its a rare opportunity to live at the very top of Two Avenue Road. Valet Parking, Full Service Concierge, Hotel Amenities, Massive Gym, Outdoor Bbq Area, Full Time Concierge. Wolf Appliances, Liebherr Frdg/Frzer. White Glove Service. Steps To Yorkville, Fine Dining & Shops. (id:61852)
Forest Hill Real Estate Inc.
804 - 28 Eastern Avenue
Toronto, Ontario
Experience the Best of Modern Living in Corktown! Welcome to 28 Eastern Avenue, a brand-new 1-bedroom + den condo offering contemporary elegance in one of Torontos most vibrant neighborhoods. This never-lived-in unit boasts an open-concept layout with soaring 9.5 exposed concrete ceilings, floor-to-ceiling windows, and a bright west-facing view. The spacious den is perfect for a home office or guest space, while the sleek modern kitchen features built-in appliances and high-end finishes.Located in the heart of Corktown, this boutique 12-storey building offers unparalleled convenience with a 96 Walk Score, 100 Bike Score, and 100 Transit Score. Your'e just steps from the Distillery District, St. Lawrence Market, Canary District, and the Waterfront, plus easy access to TTC, the future Corktown Subway Station, and major highways like the Gardiner & DVP.Enjoy state-of-the-art amenities including a 24-hour concierge, fitness studio, hosting lounge, billiards room, rooftop terrace, private work pods, courtyard terrace, bike storage & repair station, sculpture garden, and onsite car share.Dont miss this opportunity to live in one of Torontos most sought-after neighborhood! (id:61852)
Right At Home Realty
1308 - 203 College Street
Toronto, Ontario
Beautiful Theory Condo offering 2 bedrooms with stunning, unobstructed downtown views of the Toronto skyline. Just a short walk to the University of Toronto. This bright and spacious unit features 2 full bathrooms, stainless steel appliances, and a primary bedroom with breathtaking CN Tower and lake views. Enjoy a modern kitchen with a large island, built-in microwave, quartz countertops, and laminate flooring throughout. Conveniently located close to schools, banks, hospitals, T&T Supermarket, and a wide range of everyday amenities. Furniture is (optional). (id:61852)
First Class Realty Inc.
20 Roslin Avenue
Toronto, Ontario
Exceptional Semi-Detached Home In The Highly Desirable Lawrence Park Neighbourhood. 3 Large Bright Bedrooms, 2 Full Bathrooms, 3 Car Parking Private Drive. Boasts Hardwood Flooring Throughout First and Second Floors, Crown Moulding, Quartz Countertops, Ample Built Ins Provide Tons Of Storage For Growing Families, Expansive Windows With Gorgeous Shutters Ensure Plenty Of Natural Light. Neighbour Recently Added High End Soundproof Dividing Wall; Recent Updates Include Backwater Flow Valve, Full Home Professionally Painted, LG Refrigerator (2022), Bosch Dishwasher (2022), Front Deck (2022), GE Washer (2022/23), Samsung Dryer (2022/23). Set On A Large 25 X 125 Foot Lot, Step Outside To A Fully Fenced Private Backyard Oasis, With Potential For A Garden Suite, Perfect For Rental Income Or In-Law Suite. Located Just Steps To Lawrence Subway Station, Yonge St With Ample Shops And Restaurants, Wanless Park & Tennis Courts, Rosedale Golf Course, Granite Club. Proximity To Top Rated Schools: Bedford Park PS, Lawrence Park CI, Blessed Sacrament, Havergal, TFS, Crescent, York University. Close To Hwy 401, Sunnybrook Hospital, And Yonge/Lawrence Fire Station. A Lifestyle Choice In One Of Toronto's Most Sought After Communities. New Electrical Panel To Be Installed March 3rd. (id:61852)
Royal LePage Real Estate Services Ltd.
B - 373 Vidal Street S
Sarnia, Ontario
FOR LEASE! EXCELLENT OPPORTUNITY FOR MEDICAL PROFESSIONALS, PHYSIO, OR TENANT LOOKING FOR NEWLY RENOVATED SPACE IN SARNIA'S INDUSTRIAL CORE IN HEART OF CHEMICAL VALLEY. BRIGHT OFFICES ARE NICELY APPOINTED & SEPARATED. UNIT IS LOCATED ON THE MAIN FLOOR OF PLAZA WITH IDEAL FRONTAGE IN FRONT FOR GOOD ACCESSIBILITY & VISIBILITY. ON SITE PARKING. LI-1 ZONING. UTILITIES & TMI IS INCLUDED IN MONTHLY LIST PRICE OF: $1,800.00 + HST. (id:61852)
RE/MAX Metropolis Realty
404 - 1964 Main Street W
Hamilton, Ontario
Welcome to 1964 Main St W Unit 404, Furnished upgraded unit in Hamilton, Stylish Living in Forest Glen Condominiums! 3-bedroom, 2-bath condo nestled in the sought-after Forest Glen community. Perfectly positioned at the bottom of the Ancaster hill, this quiet, tree-lined neighborhood places you within minutes of Dundas, Ancaster, Westdale, and 10 minutes bus ride or walking distance to McMaster University & Hospital. Whether you walk, bike, drive, or take transit you'll love the unbeatable location, with nearby hiking trails, Tiffany Falls, Wentworth Sports Complex, and quick access to downtown Hamilton's theatres, restaurants, and shops. Step inside this 2nd floor unit in an open-concept layout with Hardwood floors throughout. The brand-new kitchen shines with custom high-end cabinetry, Granite countertops, a center island, and sleek new stainless-steel appliances. A spacious dining and living room area features large windows and patio doors that open to your private balcony overlooking the Ravine lot. The primary bedroom offers a convenient ensuite 2 PC bath and Walk in closet space, while two additional large bedrooms provide flexibility for family, guests, or a home office. The unit also boasts a beautifully updated 3-piece bathroom and a generous storage/pantry room. Enjoy premium building amenities including a saltwater pool, fitness room, private picnic & BBQ area, Hobby/Craft room, party room, underground parking, visitor parking, and more. This is one of the most desirable buildings in the area and now's your chance to call it home. Just pack your bags and move in! Perfect for working professionals and students. (id:61852)
RE/MAX Gold Realty Inc.
52 Clare Avenue
Welland, Ontario
Beautiful home located in desirable and quiet Welland neighbourhood, close to schools, parks, and amenities-this is the perfect place to call home! For the growing family or multi-generational living, this detach home has 4+1 bedrooms and 4 baths that is move in ready and fully upgraded. Gorgeous engineered hardwood floors through out, fresh paint and sleek pot lights makes this home easy to fall in love with. The heart of the home is the stunning kitchen, boasting quartz countertops and brand-new appliances, new furnace (2025)-perfect for both everyday living and entertaining. Walk through pantry holds a lot of storage and is great as a coffee nook. The serene and calming backyard space is one that you can enjoy with your family in the summer months. Finished basement has room to expand by easily finishing up the current storage room to create another bedroom/office in the basement to make it a 2 bedroom basement. All bedrooms are great sizes and have spacious walk in closets with the primary bedroom boasting two great walk in closets. Pot lights illuminate the exterior, creating a warm and inviting welcome home. Just minutes from top-rated schools: Fitch Street Public, ÉÉ Nouvel Horizon (French Immersion, high schools and nearby Niagara College. Close to the scenic Welland Recreational Waterway-a hub for kayaking, cycling and walking on the popular Greater Niagara Circle Route. Easy access to Welland Community Centre, International Flatwater Centre, YMCA, and Youngs Sportsplex-perfect for sports, fitness and leisure. Enjoy seasonal farmers' markets, canal-side concerts, and vibrant community events. Easy commuting via Highway 406 to St. Catharines, Niagara Falls is just 10-15 minutes away. Close to Seaway Mall, major grocers, shopping plazas, restaurants, and healthcare. (id:61852)
RE/MAX Prime Properties
195 Pilkington Street
Thorold, Ontario
Beautiful detached home offering 4 spacious bedrooms and 4 bathrooms, including 2 Master ensuites. Features a double car garage, total 6 parking spaces, 2 balconies, and approx. 2,046sq. ft. of well-designed living space on a 40-ft lot. Bright open-concept layout with modern finishes throughout, perfect for comfortable living and entertaining. Located just 13 minutes from Niagara Falls, enjoy scenic views, nature trails, dining, and year-round attractions nearby. Situated in a growing Thorold community close to schools, parks, and amenities. A great opportunity for families, professionals, or investors. Contact for showings and details. (id:61852)
Century 21 Property Zone Realty Inc.
55 Upper Mercer Street
Kitchener, Ontario
Welcome to this beautifully maintained and spacious 3 bedroom, two-storey open-concept detached family home ideally situated on a fully landscaped and fenced lot in the highly desirable Lackner Woods/Idlewood neighbourhood of Kitchener. Nestled in a family-friendly community, this home offers the perfect blend of comfort, convenience and lifestyle. Enjoy easy access to Highway 401, the Expressway, Fairview Park Mall, grocery stores, excellent schools, Chicopee Ski Hill, restaurants, and countless amenities. Step onto your inviting front porch and take in the scenic views of nearby walking and hiking trails - perfect for the outdoor enthusiasts. The single car garage & double driveway provide ample parking for your vehicles. Inside the carpet-free main floor features a bright and spacious open-concept layout designed for modern family living. The kitchen boasts newer quartz countertops (2025) , abundant cabinetry, a functional island and stainless-steel appliances (fridge, stove, built-in microwave & dishwasher). The adjacent dining area is ideal for family dinners and entertaining guests. The bright family room offers generous space for relaxing with the family or entertaining family or friends. Sliding doors lead to the fully fenced backyard oasis, complete with an extended deck (2021) and gazebo (2022) and a newer outdoor shed (2025) for additional storage - perfect for enjoying outdoor living. Upstairs, you'll find a large primary bedroom featuring double entry doors, private ensuite with an oversized shower, a walk-in closet, & an additional bonus closet for additional storage. Two spacious secondary bedrooms and a 4- piece bathroom complete the upper level. The unspoiled lower level awaits your personal touch and offers endless possibilities for customization. Additional features include central air conditioning, washer and dryer and a newer water softener (2023). Don't miss your opportunity to own this wonderful family home - book your private showing today! (id:61852)
RE/MAX Twin City Realty Inc.
603 - 100 Garment Street
Kitchener, Ontario
Welcome to all investors, and first-time buyers! Welcome to Unit 603 at 100 Garment Street, a beautiful 1-bedroom 1-bathroom condo in one of one Downtown Kitchener's most iconic addresses. Located in the heart of the Innovation District, you're just steps from Google, the LRT, Victoria Park, The Tannery, top restaurants, cafes, and everything that defines vibrant urban living. most sought-after buildings. This stylish suite features an open-concept modern design with large windows, engineered laminate flooring, and porcelain ceramic tile finishes. The contemporary kitchen is equipped with Energy Star stainless steel appliances, granite countertops, offering both style and functionality .The spa-inspired bathroom includes a front-loading washer and dryer for added convenience. Step outside to your spacious, private balcony and enjoy stunning views of Victoria Park and the surrounding neighborhood. One parking space is included. Residents enjoy access to premium amenities such as secure parking, indoor bike storage, a fitness facility, co-working office space, theatre room, EV charging stations, and a rooftop terrace with BBQs. The location is truly unbeatable-steps to Downtown Kitchener, restaurants, parks, shopping, the GO Train, LRT, university and college campuses, and world-class tech companies. (id:61852)
RE/MAX Realty Services Inc.
Upper - 5114 Mcrae Street
Niagara Falls, Ontario
Located in the central area in Niagara Falls. Large size 2 BEDROOM unit located on the Second floor! Updated kitchen and bathroom, living room. New Windows. close to shopping and public transport. Corner lot with 1 Parking outside. Tenants pay 60% utility bill, easy showing. Looking for AAA Tenants, Need Credit, job letter, pay stab, reference and applications etc. (id:61852)
Bay Street Group Inc.
2901 Robillard Crescent
Windsor, Ontario
Welcome to 2901 Robillard Crescent , perfect for the first time home buyer, investor or retiree. This fully remodeled 4-level back split offers stylish, move-in-ready living, in a prime location. The main floor features a bright living and dining area and a stunning kitchen with quartz countertops. The upper level includes three spacious bedrooms and a full bath. The lower level offers a large open-concept family room, a fourth bedroom, and an additional full bath-ideal for guests or extended family. Finished with oversized porcelain tile and hardwood flooring throughout. Updates include a new roof, windows, and doors. Enjoy a 14 x 30 garage and exposed concrete driveway. This home is located in family friendly neighborhood that is close to schools, shopping, healthcare, and walking trails. (id:61852)
Exp Realty
75 Norwich Crescent
Haldimand, Ontario
Welcome to this stunning 3-storey *freehold townhouse* located in the master-planned community of Caledonia. This modern home offers 3 spacious bedrooms and 1.5 bathrooms and features a *double-door entrance* that creates a grand first impression. The *open-concept* family and dining area is bright and airy and includes a *private balcony*, perfect for relaxing or entertaining. One bedroom is conveniently located on the main floor, ideal for guests or a home office. The home showcases a full brick exterior, *9-foot ceilings* on the main level, and elegant oak-stained hardwood stairs, adding to its contemporary appeal. The kitchen is equipped with *stainless steel appliances*, offering both style and functionality. On the third floor, the *primary bedroom* features a walk-in closet, semi-ensuite bath, and its *own private balcony*, creating a true retreat, while the second bedroom is generously sized with its own closet. Additional highlights include a prime location close to neighborhood plazas and major highways, providing exceptional comfort and convenience. (id:61852)
Century 21 Property Zone Realty Inc.
62 - 99 Roger Street
Waterloo, Ontario
Live in the heart of Waterloo, in an area where Google and the tech community thrive! This executive-style, nearly new 3-bedroom, 2.5-bathroom home offers over 1,850 sq. ft. of modern luxury. Bright interiors feature massive picture windows and 9-ft ceilings, while the upgraded kitchen and bathrooms showcase quartz countertops, stainless steel appliances, and luxury vinyl plank flooring, plus in-suite laundry. Upstairs, three generously sized bedrooms include a primary suite with walk-in closet, ensuite bath with quartz vanity and standing shower, and a step-out balcony. Perfectly located, enjoy easy access to the LRT, Google, the tech corridor, University of Waterloo, Wilfrid Laurier University, Grand River Hospital, and Downtown Kitchener with shopping, dining, and parks. Outdoor enthusiasts will love the Spur Line Trail next door and a new park coming soon. Ideal for end-users or investors, this property offers strong rental potential in one of Waterloos most sought-after neighborhoods. *Disclaimer: Some images have been virtually staged to help visualize the property's potential. Furniture and decor are for illustrative purposes only.* (id:61852)
RE/MAX Real Estate Centre Inc.
303 - 19a West Street N
Kawartha Lakes, Ontario
Luxury Resort Style New Condo overlooking Lake Cameron and Living In The Heart Of Fenelon Falls. This Suite Offers An Amazing Scenery all year round, with an Outdoor Terrace Oasis W/Stunning Lake Views! A Spacious Open Concept 2 Bedroom, 2 Bathroom Condo Featuring Laminate Floors Throughout, Soaring 9' Foot Ceilings, Chef Inspired Gourmet White Kitchen W/ Quartz Countertops, Stainless Steel Appliances, Center Island & Breakfast Bar, Ample Storage, A Combined Living & Dining Area very bright and a Gas Fireplace for those chilled nights.Walkout To Your Own Outdoor Private Terrace With A Gas BBQ Line. Two spacious Bedrooms, APrimary Suite With A Secondary Walkout, His/Her Walk-In Closets, with A 4 Piece Ensuite. Enjoy a host Of Amenities, Including An Outdoor Pool, Outdoor Lounge Area, Dedicated Watercraft Dock, Fitness Center ... **EXTRAS** Games Room, Residents Lounge, And Pickle Ball Courts All Poised Along The Scenic Shores of Cameron Lake. Minutes Away From Restaurants,Shops, Grocery Stores, Golf Courses & Spa's. An Ideal resort for your family and Friends. (id:61852)
Century 21 Atria Realty Inc.
