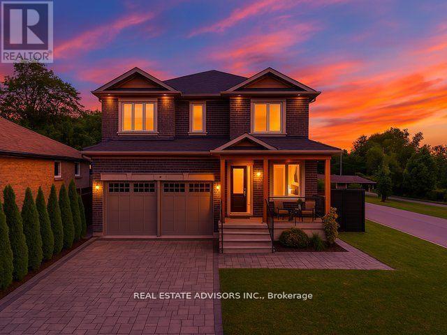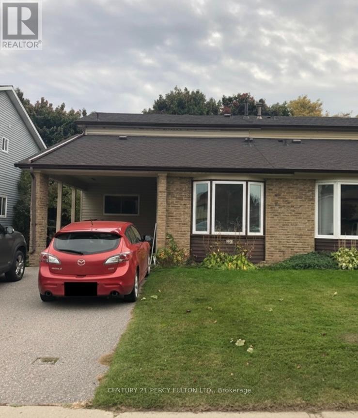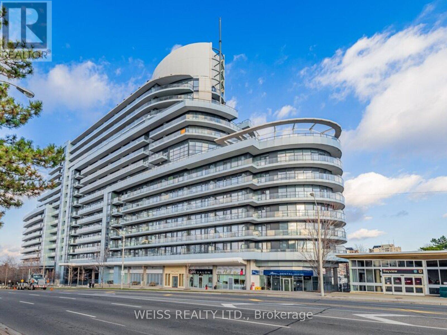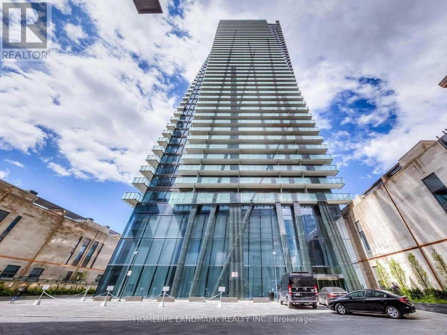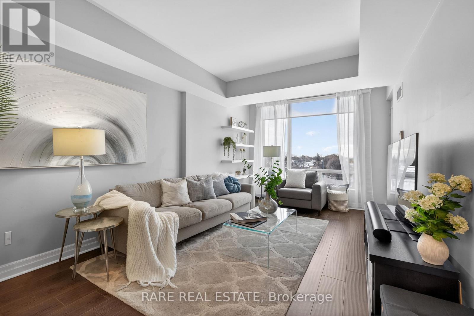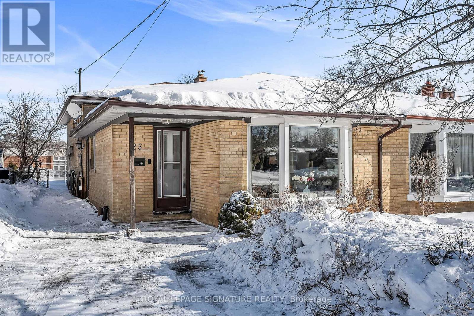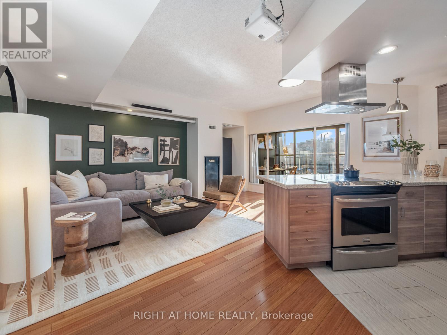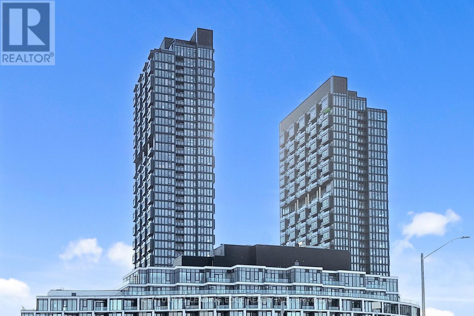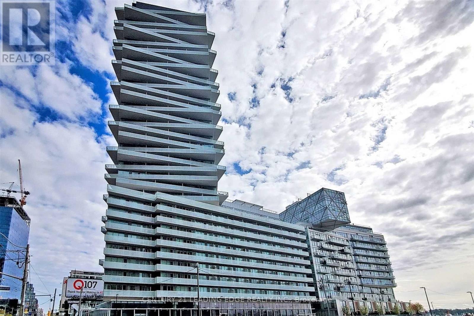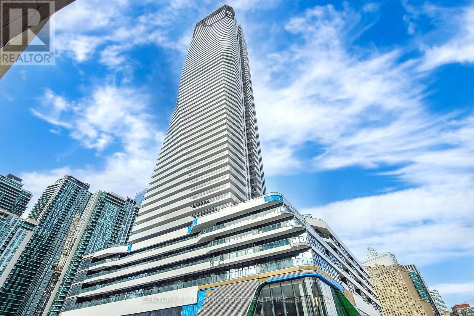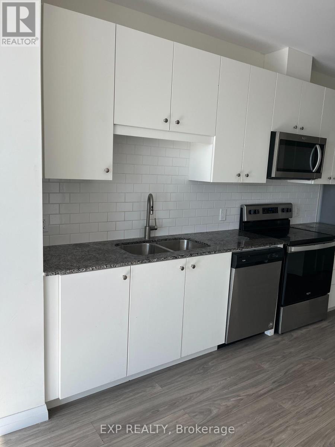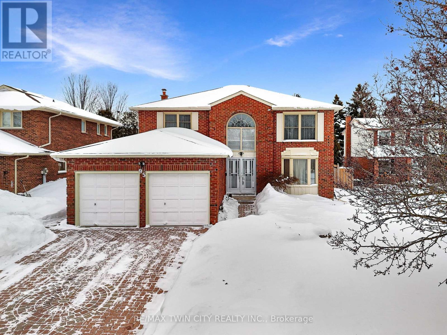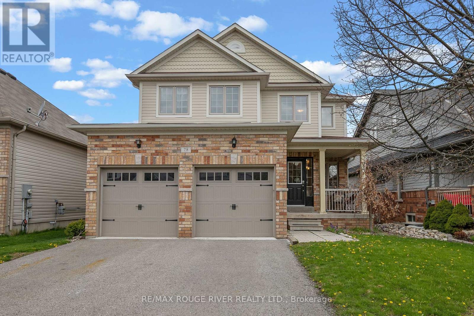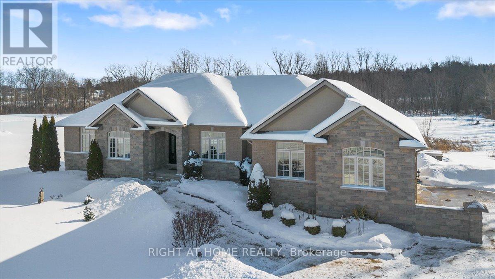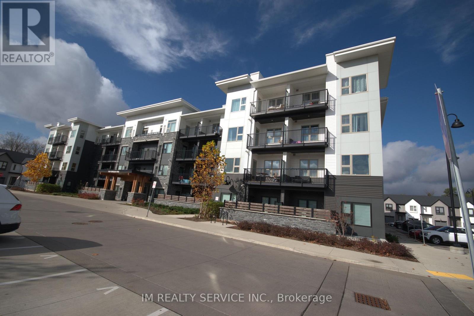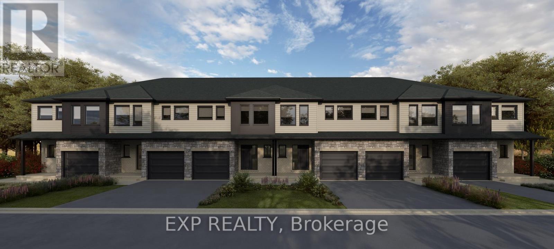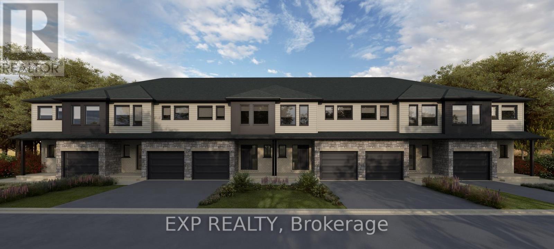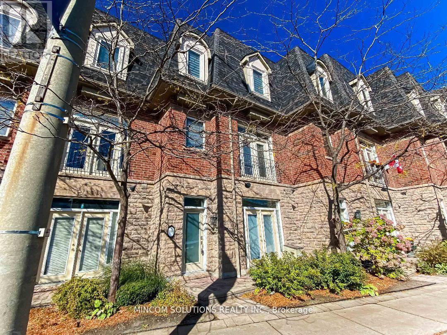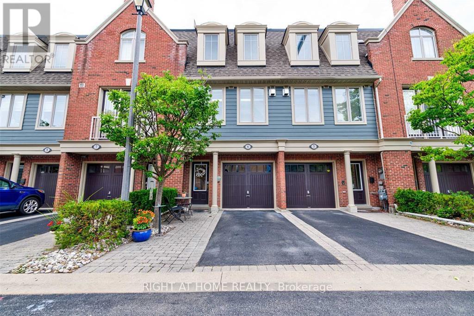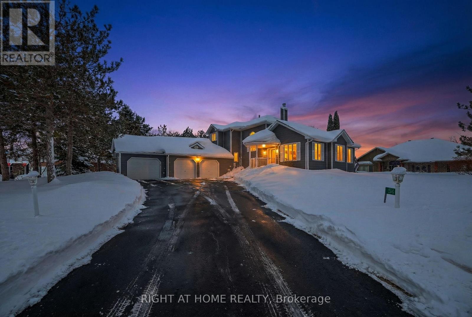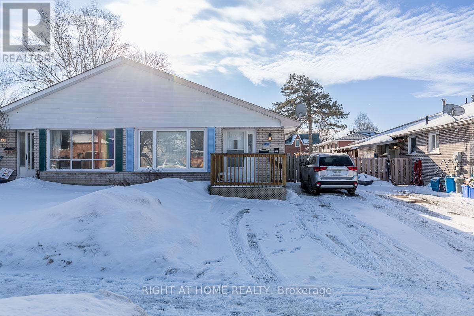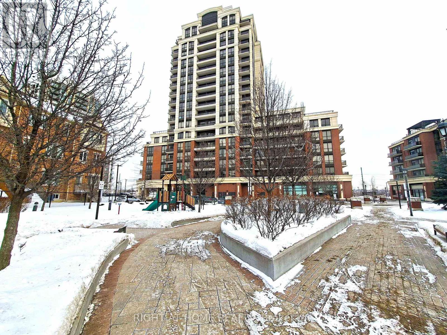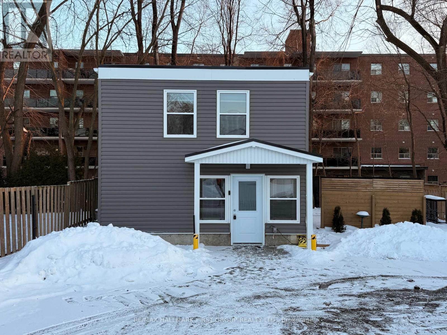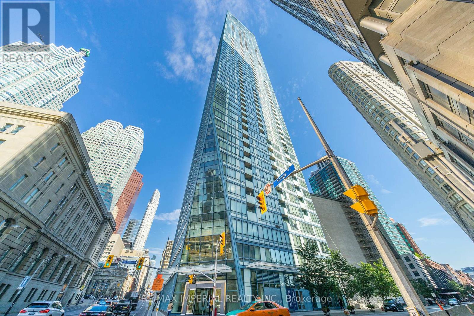69 Fenwood Heights
Toronto, Ontario
Stunning custom-built detached home in the sought-after Scarborough Bluffs community! Offering over 4,000 sq.ft. of elegant living space, this residence is designed for both entertaining and family living. Features include multiple bedrooms and baths, a finished basement with separate entrance, and generous parking. Enjoy proximity to parks, top schools, and transit while living in a vibrant, family-friendly neighborhood. A rare blend of luxury, comfort, and location! (id:61852)
Real Estate Advisors Inc.
66 Alonna Street
Clarington, Ontario
Welcome To This Spacious 3 Bedroom Semi, With Separate Living, dining and cozy family room. Fully upgraded and repainted. No Carpets! Huge Kitchen On Main That Can Accommodate an Island or Breakfast Table. Walkout to a newly built deck and Backyard . Deep Lot With Lots of Privacy From Mature Trees. 3 Very large Bedrooms That Will Surprise You When You Walk Upstairs. 4 Pcs Washroom Newly Renovated And Upgraded For Your Comfort. 5Mins Off HWY 401.Conveniently Located To All Amenities. Shopping, Restaurants, Schools, Tenant Pays Utilities . 1/2 hr Showings. (id:61852)
Century 21 Percy Fulton Ltd.
614 - 2885 Bayview Avenue
Toronto, Ontario
Welcome to this spacious and modern one bedroom plus den condo offering 695 sq. ft. of well-designed living space. Recently freshly painted and featuring a smart, open concept layout, this unit perfectly balances comfort and style. The large den is a true highlight-its generous size and separation from the main living area make it perfect as a home office, guest room, or studio. Enjoy the convenience of 2 full bathrooms, ideal for modern living or hosting guests. This thoughtfully updated unit also includes one parking space and one locker. The building itself is exceptionally maintained and boasts fantastic amenities, giving residents a complete urban lifestyle experience. All this in a fabulous location, steps away from shops, dining, transit, and everything you need right at your doorstep. Don't miss your chance to call this beautiful, move-in-ready condo your new home! (id:61852)
Weiss Realty Ltd.
1702 - 65 St Mary Street
Toronto, Ontario
Rarely offered corner unit at U Condos with parking and locker included. This spacious 892 sq.ft. 2-bedroom, 2-bathroom suite features a highly desirable split-plan layout perfect for roommates or a home office setup. High-end upgrades include wide-plank hardwood flooring, a modern kitchen with dark cabinetry and integrated appliances, and floor-to-ceiling windows that flood the space with natural light. The standout feature is the massive wrap-around balcony offering panoramic corner views. Unbeatable location next to St. Michael's College and U of T, with easy access to the subway and financial district. Building amenities include a gym, party room, and rooftop terrace. (id:61852)
Homelife Landmark Realty Inc.
702 - 1801 Bayview Avenue
Toronto, Ontario
Welcome to Suite 702 at 1801 Bayview Avenue-a bright, south-facing residence in the heart of coveted Leaside. Bathed in natural light, this well-designed suite offers an exceptional layout with a modern kitchen featuring a breakfast bar, generously sized bedrooms, and the convenience of in-suite laundry. Maintenance fees include all utilities-hydro, heat, water, building insurance, and common elements-providing outstanding value and peace of mind. This boutique condominium is highly sought after, and opportunities to own in the building are rare. Located within the prestigious Leaside school district, enjoy the ability to walk to Northlea Elementary & Middle School and Leaside High School. Metro and Tim Hortons are directly across the street for everyday ease, while the newly opened Eglinton Crosstown LRT is just steps away, offering seamless connectivity across the city. Stroll along Bayview Avenue to enjoy an array of acclaimed restaurants, cafés, and boutique shops, or take advantage of the proximity to Sunnybrook Hospital, parks, and scenic trails. This is refined urban living in a family-friendly, established neighbourhood-where convenience, community, and comfort come together. (id:61852)
Rare Real Estate
25 Roywood Drive
Toronto, Ontario
This lovely backsplit is filled with natural light and a welcoming sense of warmth. Ideal for first-time buyers beginning their homeownership journey or empty nesters looking to settle into a cozy, comfortable space. The updated eat-in kitchen features fresh paint ('26), granite countertops & backsplash, hardwood flooring, and a convenient separate side entrance. The open-concept living and dining room is freshly painted ('26) and showcases hardwood flooring, elegant crown moulding, and a large bay window overlooking the front garden, creating a bright and inviting atmosphere. Thoughtfully updated throughout, this home offers plenty of opportunity to add your own personal touches. Proudly enjoyed by the owners for over 55 yrs, it's ideally located close to schools, churches, parks, public transit, and shopping. Come see for yourself and feel right at home. (id:61852)
Royal LePage Signature Realty
815 - 456 College Street
Toronto, Ontario
This Sun-Drenched Penthouse Unit Offers A Rare Combination Of Space, Light, And Truly Unobstructed South And East Skyline + CN Tower Views. With 9-Foot Ceilings, Expansive Windows, And A Thoughtful Open-Concept Layout, This Home Feels Bright And Airy From The Moment You Step Inside. The Modern Kitchen Anchors The Living Space With Clean Finishes And A Generous Breakfast Bar. The Living Area Opens Directly Onto A Sun-Filled Den, Creating A Functional And Light-Filled Space. Two Balconies Provide Multiple Outdoor Vantage Points To Enjoy The City Views. A Powder Room Is Conveniently Located For Guests And Daily Use. The Oversized Primary Bedroom Is A Peaceful Retreat, With Large Windows, A Walk-Through Closet, And A Spacious Ensuite Bathroom. As A Penthouse Unit, This Home Offers No Overhead Neighbours, Minimal Sound Transfer, And A Notably Quiet Living Environment. Amenities Include Rooftop Terrace With Skyline Views, Gym, Sauna, Party Room, And Visitor Parking. Ideally Situated In Little Italy, Offering Immediate Access To Vibrant Dining, Boutique Shopping, Transit, And Daily Conveniences. (id:61852)
Right At Home Realty
3112 - 1 Quarrington Lane
Toronto, Ontario
Welcome to One Crosstown Tower One by Aspen Ridge, At Don Mills & Eglinton! This brand-new, one-bedroom, 1-bathroom suite features a bright open-concept layout, floor-to-ceiling windows, 9 ft ceilings! The integrated SS appliances, quartz countertops, and sleek cabinetry. Additional features include in-suite laundry, laminate flooring throughout & walk-out to terrace! Enjoy convenient living located just steps from the future Crosstown LRT & quick drive to DVP, Shops at Don Mills, Sunnybrook Park! Building Amenities include: Fitness centre, party room, guest suites, BBQ area, 24-hour concierge and more! (id:61852)
Century 21 Leading Edge Realty Inc.
301 - 15 Queens Quay E
Toronto, Ontario
Welcome To Pier 27 with Waterview, Big 1 Bed, 1 Bath With Stunning City Views. Over 500 Sq Ft Of Interior Living Space With High-End European Kitchen include Age Integrated Appliances. Massive Balcony. Bright Condo With Ceiling To Floor Windows And Laminate Floor Throughout. Brand New Appliances. (id:61852)
Century 21 Leading Edge Realty Inc.
2407 - 28 Freeland Street
Toronto, Ontario
Prestige Tower by Pinnacle, situated in the vibrant heart of downtown with breathtaking city and partial lake views. Featuring 9-foot smooth ceilings, high-end appliances, + an array of building amenities including an outdoor walking track, dog run, pet wash, and multiuse amenity room. Just steps away from Union Station, Scotiabank Arena, CN Tower, Rogers Centre, PATH, Harbourfront, premier restaurants, and the Financial District. Mins. away from major highways and public transits at doorsteps. Future direct access to PATH ensures ultimate convenience. Next to One Yonge Community Recreation Centre, which includes a double-gymnasium, a six-lane, 25-meter pool and more! (id:61852)
Century 21 Leading Edge Realty Inc.
1704 - 104 Garment Street
Kitchener, Ontario
Welcome to The Garment Street Condos, where modern design meets luxury living in the very heart of the city. Beautifully constructed and thoughtfully finished, this stunning corner unit offers an elevated condo lifestyle with abundant natural light, large windows, and impressive city views. This 1-bedroom suite features sleek, contemporary finishes and an open-concept layout that maximizes both comfort and style. Residents enjoy an exceptional selection of amenities, including a rooftop garden, fully equipped gym, and party room, making everyday living feel like a retreat. Perfectly located steps from public transit, and within walking distance to vibrant restaurants, cafés, and shopping, this condo also places you close to Victoria Park and scenic walking trails. Treat yourself to refined urban living at The Garment Street Condos, where convenience, comfort, and luxury come together. (id:61852)
Exp Realty
95 Old Meadow Lane
Waterloo, Ontario
This move-in-ready 4-bedroom, 3.5-bathroom home offers generous living space, a fully finished basement, and easy access to everyday amenities. Check out our TOP 7 reasons why this home could be the one for you: #7: CURB APPEAL: With an extended driveway, double car garage, and tasteful landscaping, this home offers an inviting first impression. #6: MAIN FLOOR LAYOUT: The carpet-free main floor is designed for everyday living. A bright foyer with a chandelier sets the tone, while the rear family room with a walkout becomes the natural place to unwind. There's also a bright sitting room. You'll find hardwood and tile flooring throughout, a convenient powder room, and main floor laundry. #5: KITCHEN & DINING: The kitchen is at the heart of the home, seamlessly connecting to the dining spaces & family room. You'll enjoy a formal dining room, along with a bright dinette with a walkout. #4: FULLY-FENCED BACKYARD: Out back, you'll discover a spacious backyard, including a deck with benches and a gazebo, and a shed. It's the perfect place for the kids or pets to play. #3: BEDROOMS & BATHROOMS: Upstairs, there are four large bedrooms, including a carpet-free primary suite with a 4-piece ensuite with shower and tub. The remaining bedrooms are bright and versatile, supported by a main 4-piece bathroom with a shower/tub combo. #2: FINISHED BASEMENT: The carpet-free finished basement is a major highlight, providing valuable living space with a 4-piece bathroom (shower/tub combo), a large rec area, an office, and ample storage. Whether you envision a media room, workout space, or quiet retreat, this level expands the home's use. #1: WONDERFUL WESTVALE: Located in the heart of Waterloo, Westvale puts you steps from Westvale Park, nearby schools, and everyday amenities. Daily errands are simple with The Boardwalk and Sunrise Shopping Centre just minutes away, offering groceries, restaurants, and big-box shopping. It's a family-friendly neighbourhood that's easy to feel at home in. (id:61852)
RE/MAX Twin City Realty Inc.
78 Cook Street
Kawartha Lakes, Ontario
Walkout Basement with Separate Entrance | In-Law Suite Potential | Backing Onto Greenspace Located in one of Lindsay's most sought-after, family-friendly neighbourhoods, this spacious 3+1 bedroom, 4-bathroom home offers comfort, flexibility, and exceptional lifestyle value. Designed for modern family living, the main floor features separate living and family rooms, ideal for entertaining, relaxing, or working from home. Cherry hardwood flooring adds warmth and timeless appeal throughout the principal living areas. The open-concept kitchen and dining area serves as the heart of the home and includes a walkout to a large deck overlooking the backyard, perfect for morning coffee, summer barbecues, and enjoying the peaceful natural surroundings. A main-floor laundry room with garage access and interior entry to the basement adds everyday convenience, while the double attached garage provides ample parking and storage. The fully finished basement is completely set up for an in-law suite and includes a separate walkout entrance to the backyard, creating a private, functional living space ideal for extended family, an adult child, or guests. This versatile lower level significantly enhances both usability and long-term value. Backing directly onto the Kawartha Trans Canada Trail, the backyard offers a quiet, private greenspace setting with access to scenic walking and biking trails-an increasingly rare feature for buyers seeking outdoor lifestyle amenities close to town. 2025 updates: all new appliances, new stair carpeting, new toilets in two bathrooms, most window inserts replaced (excluding basement), upgraded gas line for BBQ, furnace humidifier, new kitchen sink, pull-down blinds, smart garage door opener, smart doorbell camera, and smart thermostat. This home delivers on space, flexibility, and location, with standout features including a walkout basement, separate entrance, in-law suite potential, and greenspace backing-a true must-see in Lindsay. (id:61852)
RE/MAX Rouge River Realty Ltd.
39 Fish And Game Club Road
Quinte West, Ontario
Welcome to 39 Fish & Game Club Rd., a custom-built (2012) ranch-style bungalow offering the perfect balance of peaceful rural living & everyday convenience. Set on a picturesque 2.6 acre level lot w/spring-fed pond, this thoughtfully designed home delivers privacy, space, & long-term reliability just mins from city amenities. The home features 3 bedrooms (2 on main, 1 lower + den w/many possible uses such as a sewing room, 2nd office, guest, or games room) & a main floor office, easily convertible to a 4th bedroom, & 4 bathrooms, including a primary ensuite. The open-concept kitchen features a walk-in pantry, ample storage, & granite countertops, & allows direct access to a large deck. Hardwood floors, a gas fireplace, & shutters enhance the bright, functional main level, while the sunken family room offers walkout access to a large stone & concrete patio - ideal for entertaining or relaxing outdoors. The fully finished basement expands your living space w/a spacious recreation room, custom wet bar w/quartz countertops, a den, workshop, & ample storage. A dedicated laundry area keeps daily routines quiet & organized. Recent updates include new carpet & underpad in the den (2025) w/quality laminate flooring in the remainder of the basement living space. Designed for comfort & peace of mind, this home includes a new furnace (2020), Generac generator, Greentek ventilation system, central vacuum, sump pump w/dual motors, sludge pump w/alarm, & an excellent well w/ documented clean water results. The 2 car garage (fits 3 inside) offers interior access from the mudroom, basement, & exterior - perfect for hobbyists, storage, or multi-vehicle households. Located approx. 10 mins to HWY 401 & Belleville shopping. 15 mins to VIA Rail. 20 mins to CFB Trenton, & 50 mins to Sandbanks Provincial Park. A rare opportunity to enjoy country space without sacrificing accessibility, this is a home built to be lived in, enjoyed, & treasured for years to come. (id:61852)
Right At Home Realty
202 - 110 Fergus Avenue
Kitchener, Ontario
The Flats, by Urban Legend Developments, are known for their pristine properties. The Moss has a spacious layout. This one bedroom + den showcases a selection of modern finishes and fixtures, high ceilings and lots of natural light from large windows in the apartment. Great for a couple/single work from home professional. Resident(s) pay for hydro, water and hot water tank rental. Party/meeting room, visitor parking. (id:61852)
Im Realty Service Inc.
1920 Dunkirk Avenue
Woodstock, Ontario
Under Construction - Move in spring/summer 2026! Limited time builder incentives. This stunning Claysam Home interior 3-bedroom modern townhouse in the heart of Woodstock, Ontario, where contemporary design meets everyday comfort. From the moment you walk in, you'll be greeted by an inviting open-concept floor plan that is perfect for entertaining, relaxing, and enjoying life's everyday moments. Flooded with natural light, the main level features a spacious living area that seamlessly flows into the dining space and a large kitchen complete with high-quality finishes, sleek cabinetry, and premium plumbing fixtures. Whether you're hosting family gatherings or enjoying a quiet night in, this layout delivers style and functionality. Upstairs, you'll find three generous bedrooms, including a bright and airy primary retreat with ample closet space. The additional bedrooms are perfect for family, guests, or a home office-offering flexibility to suit your lifestyle. With modern exterior styling, a private outdoor space, and a location close to parks, schools, shopping, and major commuter routes, this home checks all the boxes for today's buyer. Don't miss your chance to own a beautifully crafted townhouse in one of Woodstock's most desirable and growing communities! First time homebuyer HST rebate of $80,587. Whirlpool appliance package included. (id:61852)
Exp Realty
1916 Dunkirk Avenue
Woodstock, Ontario
Under Construction - Move in spring/summer 2026! Limited time builder incentives. This stunning Claysam Home end unit 3-bedroom modern townhouse in the heart of Woodstock, Ontario, where contemporary design meets everyday comfort. From the moment you walk in, you'll be greeted by an inviting open-concept floor plan that is perfect for entertaining, relaxing, and enjoying life's everyday moments. Flooded with natural light, the main level features a spacious living area that seamlessly flows into the dining space and a large kitchen complete with high-quality finishes, sleek cabinetry, and premium plumbing fixtures. Whether you're hosting family gatherings or enjoying a quiet night in, this layout delivers style and functionality. Upstairs, you'll find three generous bedrooms, including a bright and airy primary retreat with ample closet space. The additional bedrooms are perfect for family, guests, or a home office-offering flexibility to suit your lifestyle. With modern exterior styling, a private outdoor space, and a location close to parks, schools, shopping, and major commuter routes, this home checks all the boxes for today's buyer. Don't miss your chance to own a beautifully crafted townhouse in one of Woodstock's most desirable and growing communities! First time homebuyer HST rebate - $83,187. Whirlpool appliance package included! (id:61852)
Exp Realty
194 Lakeshore Road W
Mississauga, Ontario
Located in the vibrant heart of Port Credit, this executive live/work townhouse offers the perfect blend of luxury, functionality, and an unparalleled lifestyle by the lake. Zoned residential/commercial, this unique property includes approximately 215 sq. ft. of dedicated commercial space on the main floor ideal for a home office, studio, or client-facing business. Boasting approximately 2,700 sq. ft. of finished living space across multiple levels, this impeccably upgraded residence is designed for discerning buyers seeking both space and versatility. At the top of the home, a private 625 sq. ft. rooftop terrace provides panoramic lake view and features a 6-person hot tub, wet bar, gas fire pit, and outdoor shower an ideal space for entertaining or relaxing in style. Inside, the bright and spacious layout features 9-foot ceilings on the ground and main floors, an open-concept design, and a stunning modern kitchen equipped with quartz counter tops, stainless steel appliances, and a walkout to a custom heated patio. Thousands have been spent on high-end upgrades throughout, including pot lights, crown moldings, gleaming hardwood floors, and custom oak staircase with wrought iron spindles. Additional features include stylish barn doors, multiple walkouts, a finished basement for extra living space, and an upgraded primary ensuite with an elegant oval soaker tub.With parking for three vehicles (two in tandem garage and one shared commercial parking spot located beside the tandem parking for this Condo Townhouse), this home is as practical as it is luxurious. Situated just steps from the Port Credit Marina, GO Train, waterfront trails, shops, and restaurants, this move-in-ready property offers the ultimate combination of convenience, comfort, and style. Pride of ownership evident throughout. A rare opportunity to own a spacious, one-of-kind, mixed-use townhouse in one of Mississauga's most desirable lakeside communities. (id:61852)
Mincom Solutions Realty Inc.
6 - 99 Brant Street
Oakville, Ontario
Experience the best of downtown living with this executive townhome in the heart of Downtown Oakville, located on the south side of Lakeshore Road. Offering approximately 2,036 sq. ft. of finished living space plus a basement area for storage, it is ideally situated within walking distance to the lake. Convenient shops surround the property, including Fortinos. Features include beautiful hardwood floors, a family room with a fireplace (convertible to a third bedroom), and a large second-floor laundry room. The large master bedroom boasts a walk-in closet and ensuite bath. The second bedroom is also spacious, with two closets and large windows. Enjoy the double rooftop patio with a barbecue gas hook-up and another sitting area. A single-car garage with main-floor entry and additional driveway parking are included. Rent includes the basement space, and the landlord pays HWT rental. No smokers, please. Pets are discretionary. Tenant pays all utilities. A minimum 1-year term, references, credit check, and employment letter are required. (id:61852)
Right At Home Realty
54 Highland Drive
Oro-Medonte, Ontario
Custom built by luxury builder Crown Point, this exceptional home offers over 3,200 sq ft of finished living space designed for comfort, wellness, and year-round enjoyment. Soaring cathedral ceilings, expansive windows, and abundant natural light create an inviting, uplifting atmosphere throughout.The spacious living room flows seamlessly into an elegant formal dining area that seats 12, ideal for hosting large gatherings. The renovated kitchen is both stylish and functional, featuring premium upgrades including a magic corner, dual touchless faucets, and a wine fridge. Just off the kitchen, a sunken breakfast room/sunroom with electric fireplace and bar-height counter provides the perfect space for relaxed entertaining while overlooking the private backyard.The primary bedroom suite is a serene retreat with a gas fireplace, spa-inspired ensuite complete with a hydrotherapy tub and oversized shower, and dual walk-in closets, including a custom dressing room. A versatile adjacent room with French doors is ideal as a home office, fitness or yoga studio, or cozy sitting room. Main-floor laundry offers convenient access to the three-car garage and basement.The finished lower level ha a separate entrance, and includes a comfortable recreation area, two bright bedrooms with large windows, and a 4-piece bathroom, create the perfect space for a teenage getaway! Outdoors, enjoy a meticulously landscaped, private backyard oasis with a tiered deck, built-in hot tub, and no neighbours behind-ideal for relaxing and entertaining in every season. The natural gas hook up for the fire pit and the BBQ enhances your outdoor entertaining experience. A durable metal roof adds long-term value and peace of mind.Located in highly sought-after four-season recreational community, close to Horseshoe Resort, Vetta Nordic Spa, skiing, hiking, biking, trails, and walking distance to the new elementary school and recreation centre. This is luxury living designed for an active, balanced lifestyle. (id:61852)
Right At Home Realty
Upper - 169a Rose Street
Barrie, Ontario
Bright and well maintained 3 bedroom, 1 bathroom main level rental located in a convenient desirable area of the City Centre neighbourhood. 2 parking spots, open driveway. Eat in kitchen and spacious living and dining room. Ensuite laundry. Located just minutes to highway 400 with easy access to schools, shopping and everyday amenities. This home features a functional layout with a generous living space, access to a large backyard, and use of a large storage shed- perfect for outdoor equipment or extra storage. Ideal for tenants seeking comfort, space and prime location. Utilities are a flat fee of $200 per month. *Photos are from when property was vacant* (id:61852)
Right At Home Realty
305 - 9506 Markham Road
Markham, Ontario
Welcome to Upper Village Condos, a sought-after Greenpark-built community in the heart of Markham! This beautiful 1-bedroom,1-bathroom suite features 9-foot ceilings, a bright open-concept layout, and a comfortable living space to call home. Ideallylocated just steps from Mount Joy GO Station, Shoppers Drug Mart, No Frills, and a variety of shops and dining options -everything you need is right at your doorstep. Residents enjoy access to exceptional building amenities, including a fullyequipped gym, sauna, yoga studio, billiards room, party room, media theater room, outdoor terrace, private parkette, and 24/7 concierge service. This lovingly maintained condo has been meticulously cared for by the owner - a rare find that truly stands out. (id:61852)
Right At Home Realty
Unit B - 33 Lincoln Street
Ajax, Ontario
EXCELLENT LOCATION! Lovely 3 bedroom, 2.5 washroom home for lease. Prime location, conveniently situated near Kingston Road and Church Street. Steps to parks, schools and nature trails sprawling around Duffin's Creek. Very central to shopping, public transit, places of worship, Pickering Casino & Resort, Highway 401 and Ajax GO Station. Above average Walk Score of 87/100. The kitchen offers granite countertops, backsplash, fridge and gas stove. Tons of storage. Three spacious bedrooms, including a 3-piece ensuite in the primary bedroom. One additional 3-piece washroom on the upper floor, along with a laundry room with ample storage space and gas dryer. Homey layout. One parking spot is available. Lush outdoor space for the summertime shared with bungalow on the property, with space for a Barbeque. (id:61852)
RE/MAX Hallmark First Group Realty Ltd.
3304 - 8 The Esplanade Avenue
Toronto, Ontario
Spectacular City Views From Floor To Ceiling! L Tower 1+1 Unit With Parking. In The Heart Of Down Town Toronto, Across From Union Station, Access To The Path, Minutes From ACC & Rogers Center, St. Lawrence Market, Berczy Park, Restaurants, And Theaters. 24 Hrs Concierge, Indoor Pool, Fitness Centre, Wet & Dry Saunas. Miele S/S Appliances, Custom Kitchen Cabinets, Granite Countertops, Engineered Hardwood Floor And More! (id:61852)
RE/MAX Imperial Realty Inc.
