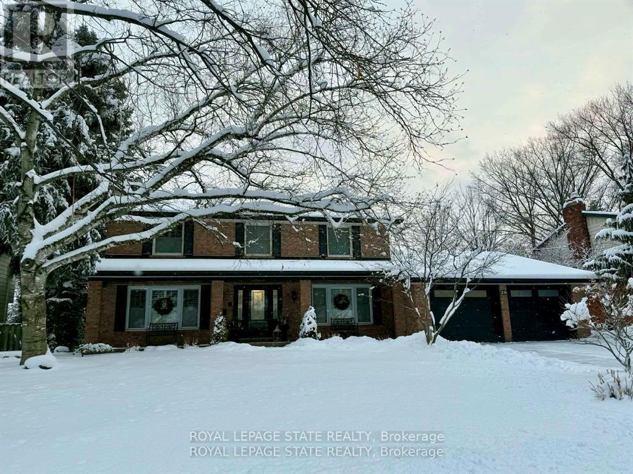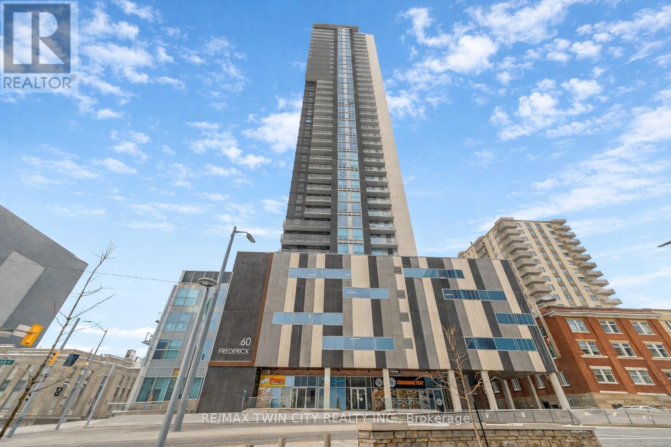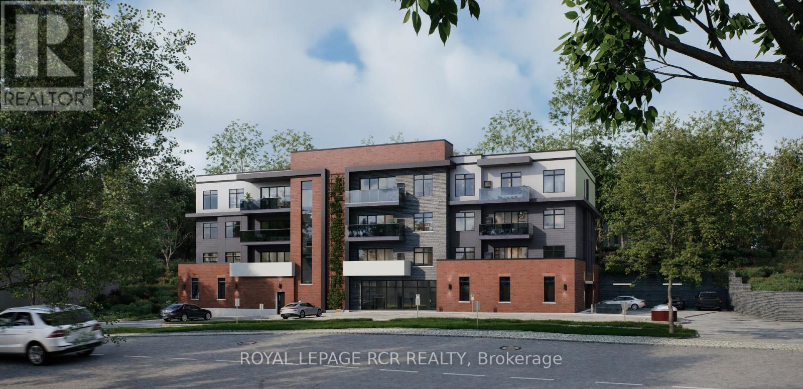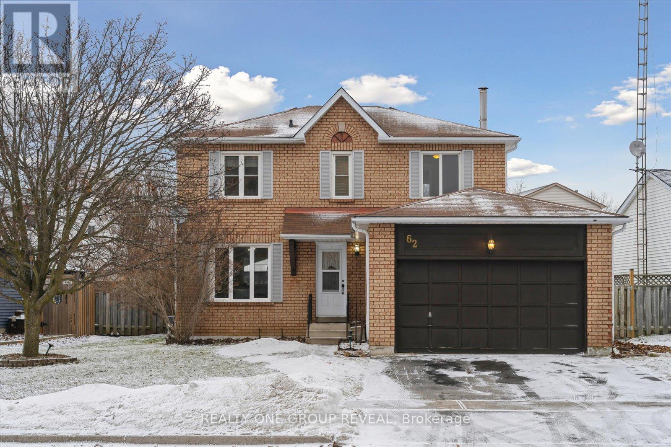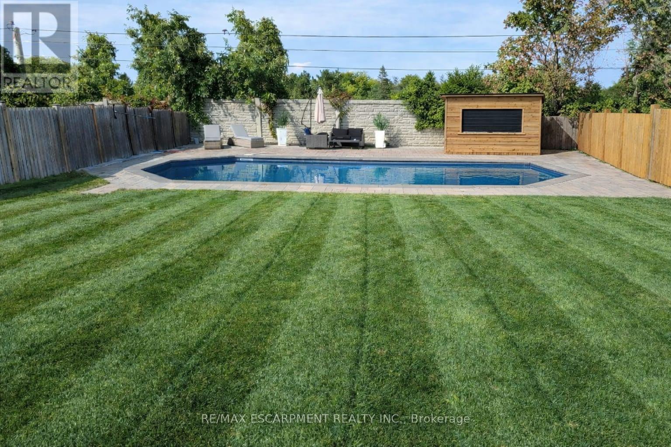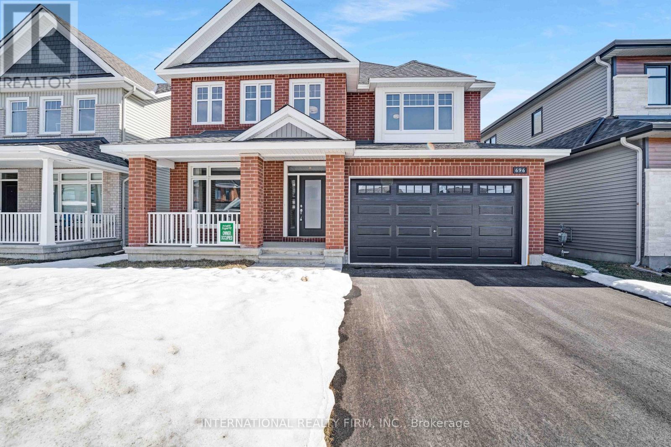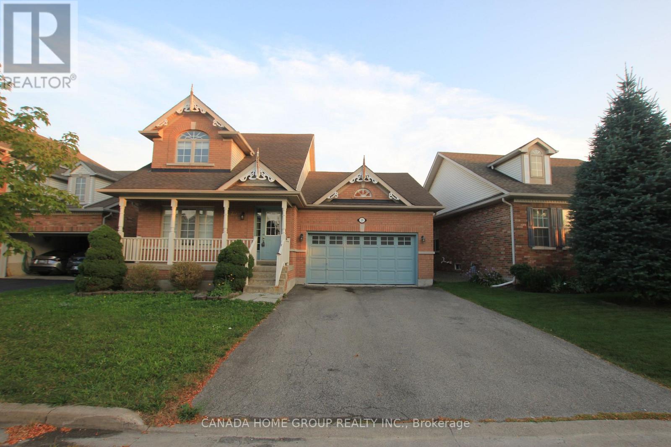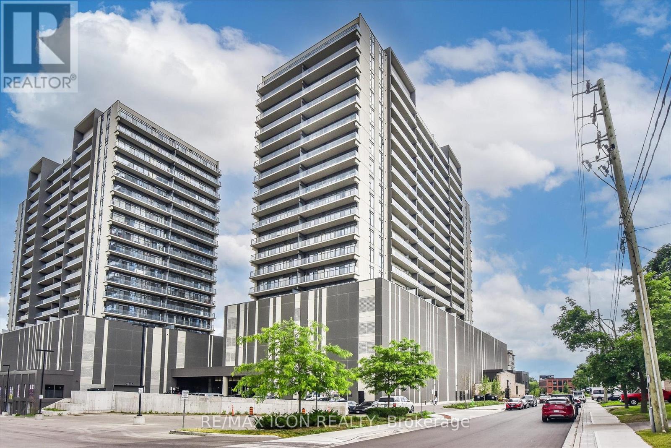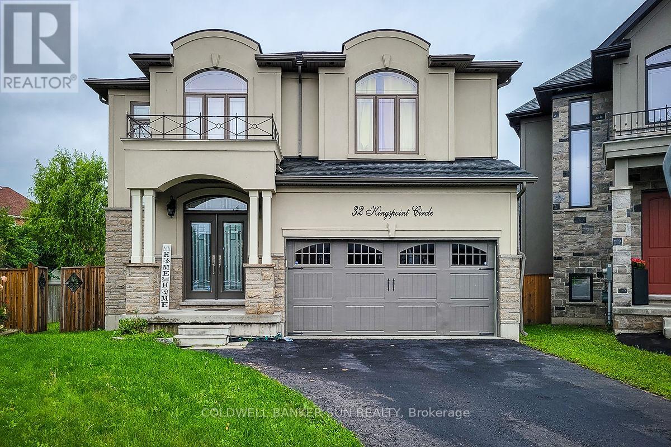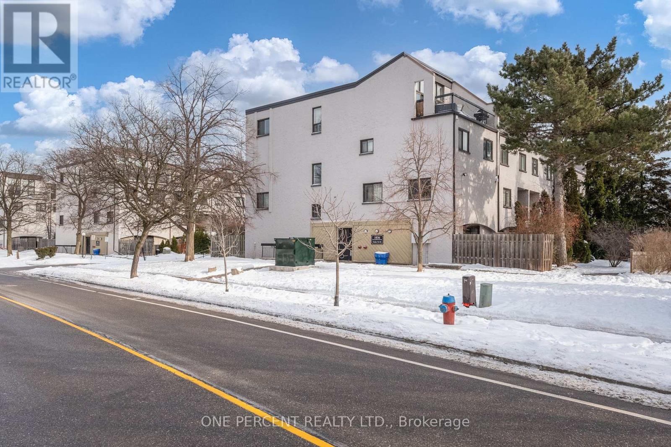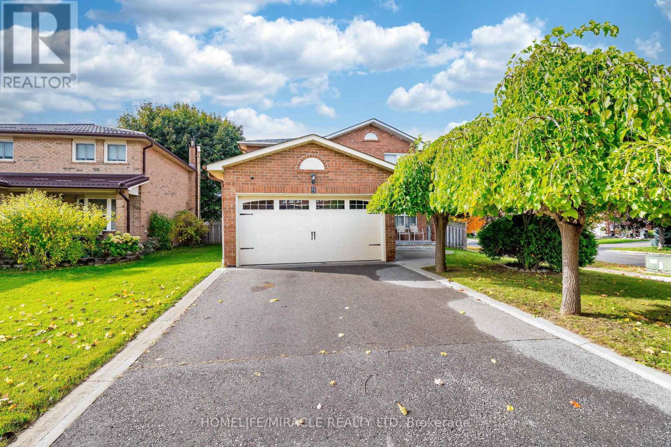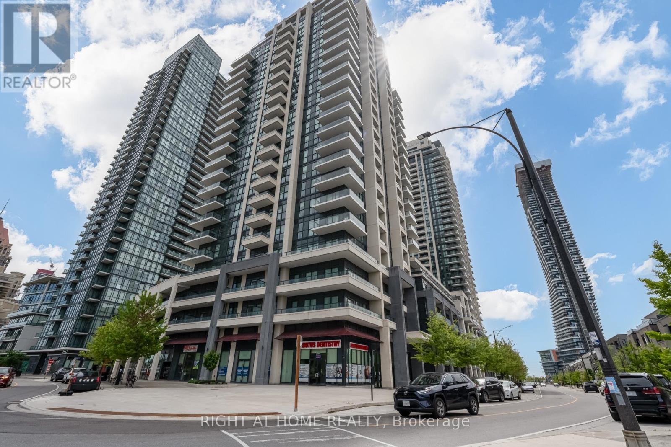29 Woodside Drive
Hamilton, Ontario
Showcasing a classic centre hall plan, this beautiful home offers impressive curb appeal, is set on an exceptional 80' x 153' professionally landscaped lot on a sought-after East Mountain street where houses rarely come on the open market. Enjoy a quiet, mature tree-lined setting close to schools, parks, everyday amenities, and just a short stroll to the Mountain Brow. The main level is thoughtfully designed with a formal dining room, separate home office, and a stunning Great Room overlooking the resort-style backyard and multiple walkouts that seamlessly connect indoor and outdoor living. A main-floor bedroom w/ private inside entry is ideal for guests, extended family or aging parents. Upstairs, four generous bedrooms w/ ample closet space accommodate growing families. The finished basement has an open design with the family room w/ fireplace, a wet bar connecting to the Rec room/home gym. Then step into the spa area to enjoy the sauna room & a lovely 3-piece bath w/ separate walk-in shower. Two entries to the basement, include a private staircase from the main-floor laundry ideal for easy possibility for in-law or multi-generational living. The fully fenced resort style backyard is a Showstopper featuring the heated inground pool, recent deck off the Great Room, multiple patio and seating areas, gazebo, outdoor kitchen w/ stone counters, built-in gas BBQ, 2-burner cooktop, and 2 fridges. An inground sprinkler system keeps the grounds lush and well maintained. Additional features include 2 forced-air gas furnaces, 2 central air units, 2 owned hot water tanks, and a double garage w/ inside entry wired for an EV charger. Lovingly maintained and thoughtfully updated, this exceptional home offers space to grow, a great flow and layout perfect for entertaining family and friends, and an outstanding location close to everything you want and need. Seize this opportunity! (id:61852)
Royal LePage State Realty
3005 - 60 Frederick Street
Kitchener, Ontario
Welcome to DTK Condos at 60 Frederick Street, Unit 3005, a stylish 30th-floor, 1-bedroom residence in the heart of Downtown Kitchener. This ultra-chic, carpet-free suite features modern finishes, stainless steel kitchen appliances, in-suite washer and dryer, window coverings, and a private balcony showcasing outstanding city views. A storage locker is included for added convenience. Designed for contemporary urban living, the building offers exceptional amenities including a full-time concierge, fitness centre and yoga studio, party room with catering kitchen, rooftop terrace with BBQs and panoramic views, community garden, dog terrace, and bicycle storage. This unbeatable location places you steps from the ION Light Rail Transit and major bus routes, with easy access to the Kitchener GO Station. Walk to Google, Communitech, The Tannery, D2L, Conestoga College Downtown Campus (directly across the street), University of Waterloo School of Pharmacy and School of Medicine, Victoria Park, Kitchener Market, and an exciting mix of restaurants, cafés, and nightlife. Experience the energy and innovation of the Kitchener Innovation District right outside your door. An excellent opportunity for first-time buyers, professionals, or investors seeking refined downtown living with unbeatable connectivity. (id:61852)
RE/MAX Twin City Realty Inc.
402 - 50 Emma Street
East Luther Grand Valley, Ontario
Welcome to The Arbours Grand, a boutique luxury condominium by Sheldon Creek Homes, now released to MLS with anticipated occupancy in July 2027. Designed with comfort and sophistication in mind, The Grand Suite is the largest residence in the building, offering a generous 1,091 sq. ft. of thoughtfully planned living space. The open-concept kitchen and living area is ideal for both everyday living and entertaining, with a walkout to a spacious private deck. Two well-proportioned bedrooms are positioned to capture east-facing views of the Grand River - a fitting inspiration for the suite's name. The layout includes two full bathrooms, including a private ensuite and a main bath. Owners will enjoy the opportunity to select from a curated collection of quality standard finishes, including quartz countertops in both the kitchen and bathrooms, luxury vinyl plank flooring, and pot lights throughout. This boutique condo community is limited to just 18 suites, with only three Grand Suites available. Set in the charming riverside town of Grand Valley, residents will enjoy small town warmth with big conveniences. From picturesque trails and local shops to a vibrant community spirit, Grand Valley offers the perfect balance of peaceful living and modern accessibility. A rare offering in Grand Valley, this is the area's first luxury condominium featuring indoor parking and elevator access. January Incentive: For a limited time, all purchasers will receive a trip for two, valued at up to $5,000.* Some conditions apply. (id:61852)
Royal LePage Rcr Realty
62 Ballantine Street
Cobourg, Ontario
Welcome to 62 Ballantine St in Cobourg, a well-maintained family home set on one of the largest lots on the street in a quiet, family-friendly neighbourhood. This 3 bedroom, 3 bathroom home offers a functional layout with space to grow. The main floor features durable laminate flooring throughout, a bright living and dining area, and a separate family room with a cozy wood-burning fireplace. The eat-in kitchen includes newer stainless steel appliances and a walkout to the fully fenced backyard, making it ideal for kids, pets, and outdoor entertaining. A convenient main-floor powder room completes this level. Upstairs, you'll find three generously sized bedrooms, including a primary suite with a walk-in closet and private 2-piece ensuite, along with a full family bathroom. The unfinished basement offers excellent potential and is ready for your personal touches, whether you envision a rec room, home gym, or additional living space. Major updates have been completed within the last 10 years, including the furnace, air conditioner, tankless hot water system, windows, doors, and roof, providing peace of mind for years to come. Located in an established neighbourhood close to parks, schools, and everyday amenities, this home presents a fantastic opportunity to settle into a well cared for property with a generous yard and room to personalize. (id:61852)
Realty One Group Reveal
95 Chilton Drive
Hamilton, Ontario
Welcome to this beautifully maintained 4-bedroom, 2-bathroom detached backsplit, ideally located in the heart of Valley Park, one of the area's most sought-after communities. An ideal setting for family living you can enjoy unbeatable convenience with transit, highway access, shopping, and top-rated schools all just minutes away. Step inside to a bright, open-concept layout featuring a spacious eat-in kitchen with a stunning oversized island, perfect for entertaining and everyday life. The upper level offers two generously sized bedrooms and a full bathroom, while the lower level provides two additional well-sized bedrooms and another full bath, creating flexible space for families, guests, or a home office setup. The fully finished lower level adds valuable living space, complete with ample storage, laundry, and a bright, open recreation area. Outside, escape to your extra-large private backyard oasis, highlighted by a gorgeous heated inground pool with all new equipment (2025) and a brand-new pool house-ideal for summer entertaining and relaxation. Updated, stylish, functional, and truly move-in ready, this home checks all the boxes. Don't miss your opportunity to make it yours. (id:61852)
RE/MAX Escarpment Realty Inc.
696 Moonflower Crescent
Ottawa, Ontario
Luxury Oxford II Model by Tamarack in a family oriented neighbourhood awaits its new owners. This 4+1 Detached House with several upgrades boasts 4 Br and 3 full bath on 2nd level. A Study and one full bath on main level for multi generational living. 45Ft wide Lot, with no rear neighbours and backing onto a Park. Enjoy The Large Welcoming Foyer, A Formal Living, Separate Dining And an extra large Family Room. Gorgeous Kitchen with A Walk In Pantry, A Butlers Pantry, Quartz Countertops, like new Stainless Steel Appliances, puck Lights, Under Cabinet Lighting. The additional spacious Dinette Adds An Extra Warmth To The Kitchen. Gleaming Hardwood Floors Throughout Main Level. Primary Br Hosts He/She Closets, 5 Pc Ensuite, Shower & Soaker Tub, Double Sinks, Quartz Countertops. Br 2 Also Has A Pvt 3Pc Ensuite And A Walking Closet. Main Bath For Two Other Rooms. Large Windows. 2nd Floor very spacious Laundry. Basement Upgraded With 9 Feet height, great For Rec Area. (id:61852)
International Realty Firm
25 Stevens Drive
Niagara-On-The-Lake, Ontario
New Price!!! Priced For Sale Quickly!!! Well Maintained Brand New Renovated Beautiful Charming 2 Story House In Niagara-On-The-Lake. Furnace 2020, AC 2020, Water Heater 2020, Roof 2016. Close to Campus. Offers A Double Car Garage, 3+2 Gorgeous Bedrooms And 3+1 Baths With Fully Fenced Back Yard Providing Privacy. Hardwood Floors Throughout. Living Room With Fireplace And Dining Space. Master Bedroom With 4Pc Ensuite On Main Floor, 2 Bedrooms On Second Floor With Shared 4Pc Bath. Finished Basement With Rec Room, Full Kitchen, 2 Bedrooms & A Full Bath. (id:61852)
Canada Home Group Realty Inc.
902 - 15 Glebe Street
Cambridge, Ontario
Stunning view from this 9th floor unit in The Gaslight District! Discover this lovely 2-bedroom, 2-bathroom corner condo just steps from the Grand River, offering spectacular treed views of West Galt. With 9-foot ceilings, laminate flooring, and an open-concept layout, this home combines style with comfort. The spacious living room flows into a modern kitchen featuring sleek white cabinetry, quartz countertops, upgraded stainless steel appliances, and a large island perfect for cooking and entertaining. Enjoy direct access to the full-width balcony from both the living room and the primary suite. The primary bedroom includes two closets and a spa-like 4-piece ensuite with double sinks and a walk-in shower. A second bedroom, full 4-piece bath, and convenient in-suite laundry complete the space. One parking spot is included. Being a corner unit not only do you get extra windows, but you get a fantastic view of both the North and West sides of the building. Residents enjoy exceptional amenities: numerous lounges, games room with billiards and ping pong, a state-of-the-art fitness and yoga studio, stylish party room with bar, co-working spaces, and multiple outdoor terraces overlooking Gaslight Square, complete with fire pits, pergolas, and BBQs. Step outside to enjoy the vibrant lifestyle-walk the Grand River trails or explore downtown's cafes, shops, and the weekend Farmer's Market. Experience the best of The Gaslight District- with events and fabulous restaurants! Maintenance Fee also includes gas and internet. Book your private showing today! (id:61852)
RE/MAX Icon Realty
32 Kingspoint Circle
Hamilton, Ontario
Welcome to this beautifully designed 3000 sq ft home on a premium pie-shaped lot in Stoney Creek's sought-after Lake Pointe community. This property sits on Kingspoint Circle, just steps from the lake, Fifty Point Conservation Area, major shopping, and convenient commuter routes. Built by Marcasa Homes, the exterior features brick with stone and stucco accents for a modern, upscale look. Inside, you're greeted by a wide open layout, an impressive oak staircase with iron spindles, and contemporary hardwood floors throughout. The craftsmanship shows in every detail. The kitchen is a standout, with extended maple cabinetry, textured glass display doors, pot drawers, a large breakfast island, a pantry-style fridge enclosure, granite counters, and a striking backsplash. The family room offers a gas fireplace with a recessed TV niche and elegant millwork, including decorative ceilings, deep baseboards, and upgraded interior doors. Upstairs, the primary suite is a true retreat with a luxury walk-in closet and a spa-inspired ensuite featuring a double vanity. The second bedroom also has its own ensuite, ideal for family or guests. This home blends quality construction, thoughtful design, and a prime location, offering a move-in-ready lifestyle near the waterfront and nature. (id:61852)
Coldwell Banker Sun Realty
79 - 1036 Falgarwood Drive
Oakville, Ontario
Welcome to Falgarwood! This three bedroom, one bathroom unit is ready for new owners! Located in a central Oakville location, thus condo has lots of space, an outdoor deck and an upper balcony off the Primary Bedroom. The unit feature In Suite Laundry, Underground parking all located in a great area. Close to Go Trains, Shopping and QEW for excellent access to the GTA. (id:61852)
One Percent Realty Ltd.
9 Ballycastle Crescent
Brampton, Ontario
Charm meets convenience in this delightful detached abode nestled in the quiet matureneighbourhood of Heartlake West. Step into a world of warmth and comfort as you enter thefoyer, perfect for creating lasting memories with loved ones. Embrace the tranquility of thelarger backyard, your own private retreat after a long day. Walking distance to bothelementary and high schools. All amenities just a stone's throw away at Conestoga Plaza. NearTrinity Commons mall and major bus routes. Finished basement with in-law suite completed withkitchen and full bathroom. New roof, garage door and opener. Recently painted! This homeoffers the ideal blend of suburban living and urban accessibility. Your dream home awaits! (id:61852)
Homelife/miracle Realty Ltd
505 - 4085 Parkside Village Drive
Mississauga, Ontario
Discover modern urban living in the heart of Mississauga with this rare, luxurious open-concept condo. Boasting 9' ceilings and an abundance of natural light, this thoughtfully designed suite features laminate flooring throughout. A spacious living/dining area with a walkout to a large private terrace-perfect for relaxing or entertaining. The contemporary kitchen offers granite countertops and stainless steel appliances. A versatile den provides the perfect space for a home office, reading nook, or additional storage. The generously sized bedroom includes a walk-in closet and its own walkout to the terrace for added convenience. Enjoy the ease of ensuite laundry, along with an included parking spot and locker. The building offers superb amenities for residents to enjoy. Located just minutes from Highways 401/403, Square One, Celebration Square, public transit, parks, and more. Convenience and comfort come together in this exceptional offering. Everything you need is right at your doorstep. (id:61852)
Right At Home Realty
