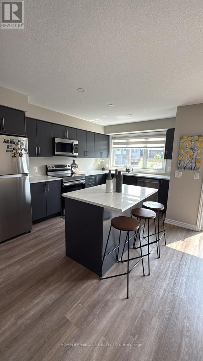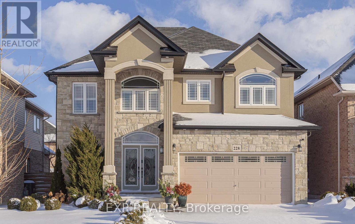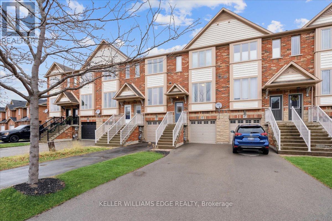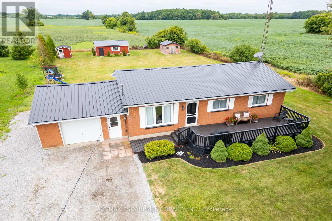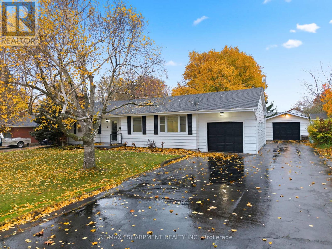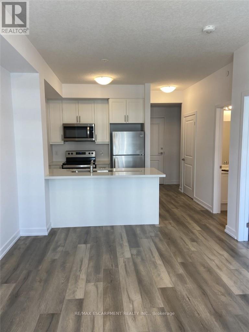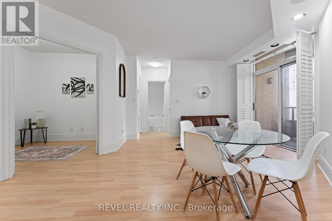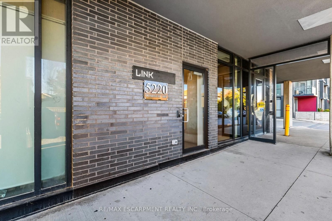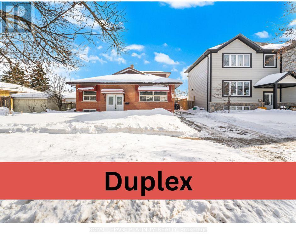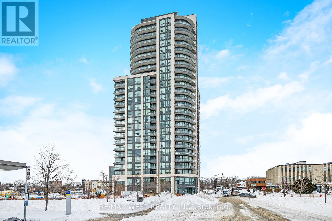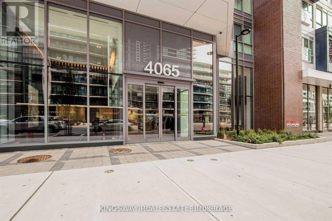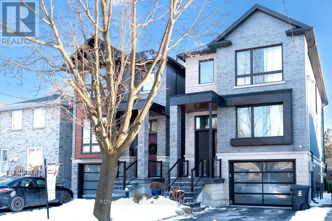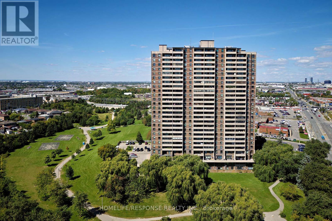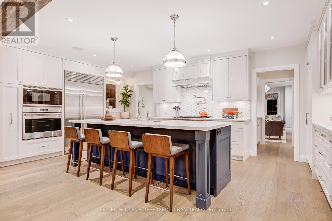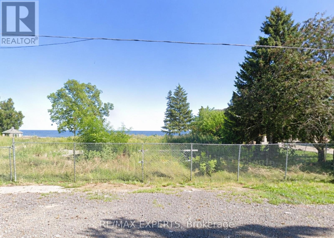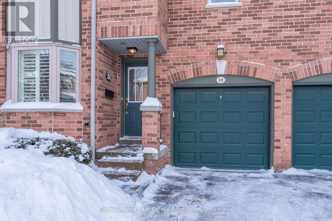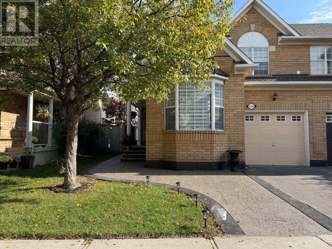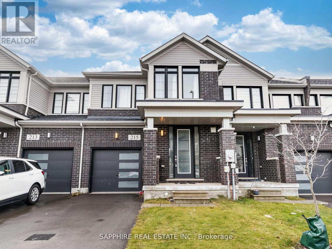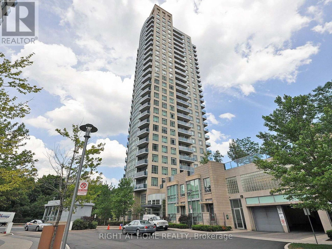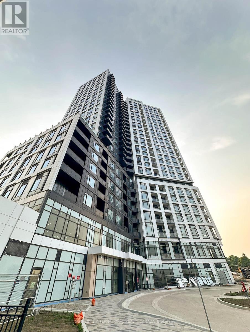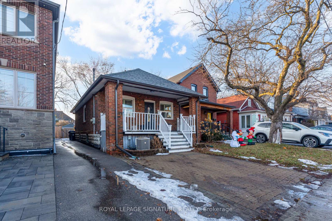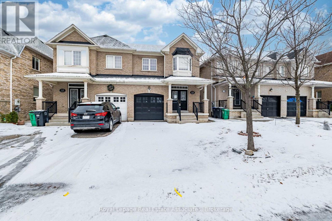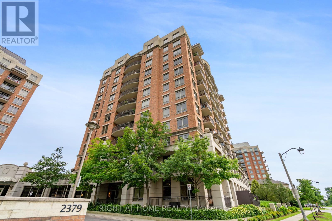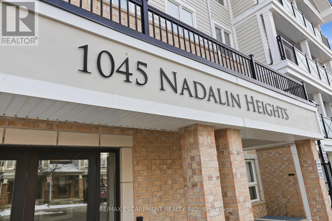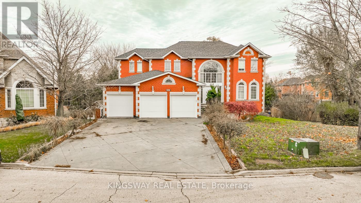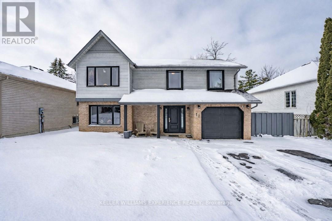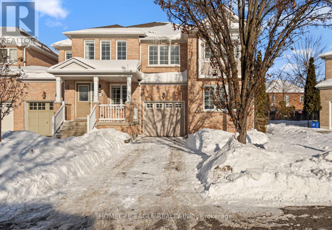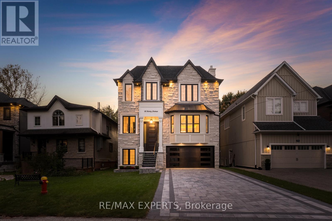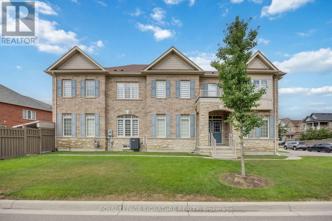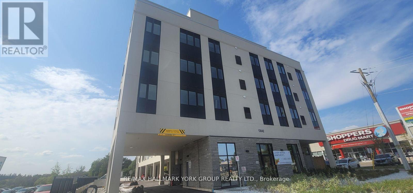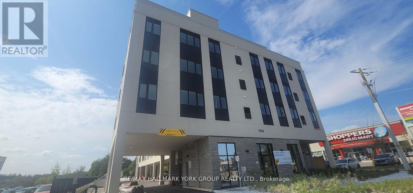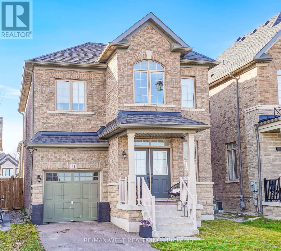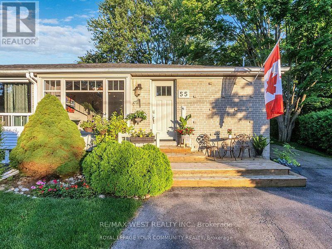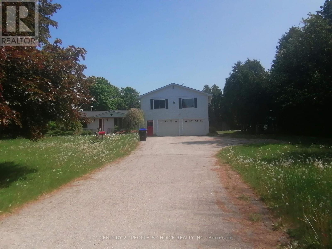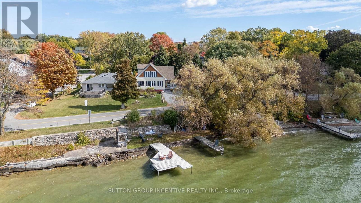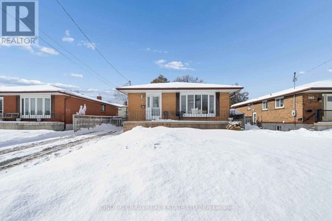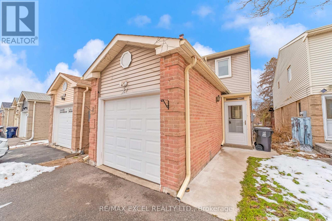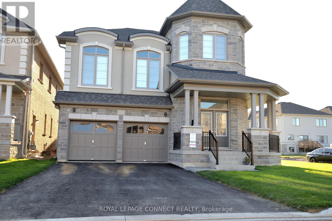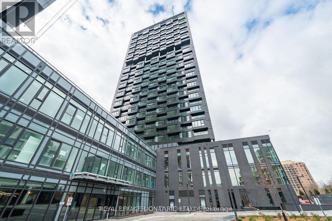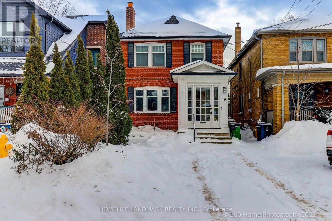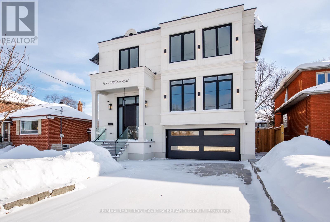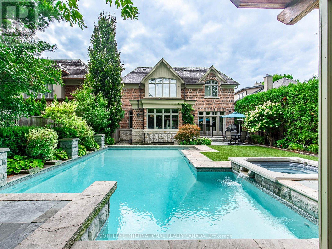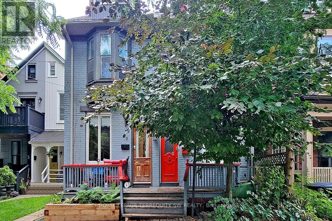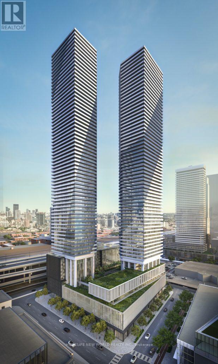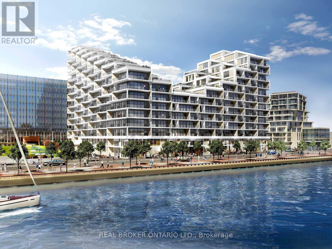45 - 261 Chapel Hill Drive
Kitchener, Ontario
Fantastic opportunity to lease a beautifully maintained 3-bedroom, 2.5-bath stacked townhouse in the highly desirable and family-friendly Doon South neighborhood.This bright and spacious home provides approximately 1,450 sq. ft. of well-designed living space with a rare and functional layout. The open-concept main floor is filled with natural light, creating a warm and welcoming space for everyday living and entertaining.The kitchen features modern finishes, including quartz countertops, dark cabinetry, and pot lights, while the large private balcony is perfect for morning coffee or relaxing in the evening.Conveniently located close to scenic trails, parks, schools, shopping, and major amenities, with easy access to Highway 401-ideal for commuters and families.Well maintained and move-in ready, this home provides comfort, style, and convenience in a prime location. A great opportunity for responsible tenants seeking quality living in Doon South. (id:61852)
Homelife/miracle Realty Ltd
228 Greti Drive
Hamilton, Ontario
Welcome to 228 Greti Drive, a custom-built luxury home nestled in one of Hamilton's most coveted neighborhoods. This beauty features over $300,000 in upgrades offering 3,212 sq. ft. of living space, 5+2bed/4 bath, highlighted by oversized closets /windows, upgraded trim, California shutters, glass railings, 9' ceilings, pot lights, and a dark walnut wood finish. From the moment you arrive, you can see the difference. A white marble stone on both sides of the driveway with manicured flowery globe plants, celebrity backyard, stone exterior, double-door entry, detailed curb appeal highlighted with a premium slate neutral garage doors add a sleek, secure finish. Inside, the main floor features a full walk-in coat closet, a private office, Dinning Rm and a breathtaking gourmet chef's open-concept kitchen. The kitchen is anchored by an impressive 9' island, high-end appliances, granite countertops, and custom glass sliding doors that open to a spectacular backyard retreat. Designed as the true heart of the home, the kitchen flows seamlessly into a sunlit great-room featuring elegant tray ceilings, a natural gas fireplace with custom-wall detailing. The exclusive laundry room completes the carefully crafted main level. Upstairs, 4 generously sized bedrooms await, including a luxurious primary retreat with a walk-in closet, a spa-inspired 5-piece ensuite featuring granite vanities, a glass-enclosed shower. Another standout feature is the expansive 13' x 14' walk-in closet, complete with custom-built cabinetry while the other bedrooms offer generous bright and airy living spaces. The finished lower level features a spacious recreation area, living room, 2 bedrms, kitchen, cold rm, a 4-piece bathrm, delivering a layout that defies the traditional bsmt experience. Built with high-end finishes and well maintained, this home is a must-see before considering any other property. Located as park-facing in a family friendly community, close to schools, shopping, and highway access. (id:61852)
Exp Realty
65 Willow Lane
Grimsby, Ontario
Welcome to 65 Willow Lane, a beautifully maintained 2-bedroom, 2-bathroom townhome featuring 1,392 sq. ft. of comfortable living space in the heart of Grimsby. Enjoy breathtaking views of the escarpment from the kitchen and even Lake Ontario from the primary bedroom. Open-concept main floor featuring premium vinyl flooring, updated lighting, freshly painted throughout and a bright kitchen with tons of natural lighting. Upstairs, you'll find two bedrooms, a full bathroom, and convenient laundry. The fully finished walk-out basement adds a powder room, garage access, and a private, fully fenced backyard perfect for entertaining. Three-car parking, a large balcony, and easy access to highways, schools, trails, and shopping. This is a home you won't want to miss. (id:61852)
Keller Williams Edge Realty
1073 Concession 6 Woodhouse Road
Norfolk, Ontario
Beautifully presented, affordable country property located 10 minutes east of Simcoe's desired amenities that include Hospital, pools/parks, modern shopping centers, fast food eateries & eclectic downtown shops - in route to the popular destination towns that dot Lake Erie's Golden South Coast. Includes tastefully renovated brick bungalow positioned handsomely on 0.57 acre manicured lot, naturally hidden by mature cedar hedge row, boasting 200ft x-deep lot abutting acres of lush, fertile farm fields. Recently painted 340sf street facing, tiered entertainment deck provides access to 1045sf open concept main level highlighted with bright living room - segueing to large eat-in kitchen sporting ample cabinetry, new maple butcher block countertops, brush nickel hardware, tile back-splash, appliances & patio door walk-out to impressive 3-seasons sunroom enjoys walk-out to private 240sf rear deck overlooking panoramic rural vistas. Design continues with 3 sizeable East-wing bedrooms, updated 4pc bath & roomy corridor leading to attached 375sf drywalled/painted garage boasting roll-up garage door & walk-down basement staircase. New low maintenance laminate style flooring through-out main level compliments the freshly redecorated country themed décor with distinct flair. Large unspoiled 1045sf lower level is ready for personal finish - houses laundry station & dwelling's mechanicals include n/gas furnace equipped with AC-2023, n/gas water heater, 100 amp hydro service, water softener/UV water purification system & water pump/pressure tank. 3 versatile sheds (8 x 10 + 14 x12 + 16 x 24 - includes hydro, concrete floor & roll-up door) are strategically situated in the rear yard providing desired storage options. Notable extras - metal roof-2022, baseboard/trim-2022, LED pot lights, crown moulded ceilings, vinyl clad windows, all appliances, excellent drilled water well, independent septic system, oversized aggregate driveway. This "Simcoe Sweetie" will not Disappoint! (id:61852)
RE/MAX Escarpment Realty Inc.
216 - 1291 Gordon Street
Guelph, Ontario
Excellent investment opportunity or ideal student residence. Bright and spacious 4-bedroom, 4-bathroom condo located in a highly sought-after, purpose-built student building. This well-maintained unit shows very well and features fresh paint throughout, quality laminate flooring, and a functional open-concept living and dining area. The modern kitchen is equipped with quartz countertops, tiled backsplash, and stainless-steel appliances. Each bedroom offers the privacy of its own ensuite bathroom. Convenient ensuite stacked washer and dryer. Residents enjoy premium building amenities including concierge service, media room, games room, multiple study rooms, outdoor patio, and visitor parking. Quick and direct bus route to the University of Guelph. Very popular building with strong rental demand. (id:61852)
Sutton Group - Summit Realty Inc.
3 Algonquin Avenue
Hamilton, Ontario
Wow, this home is beautiful. The 3+1 bedroom beauty has been transformed into a sleek, modern and inviting gem. On the main floor we have all new flooring(2025), updated white kitchen and stunning fireplace. All the main floor bedrooms are a great size and there is a wonderfully updated three-piece bathroom. In the basement we have matching new flooring(2025), a massive rec room, a bonus space with rough in for a future wet bar, a laundry room and a generous bedroom/basement office space. Outside you'll enjoy two garage areas for the family cars, parking for 8 and an inviting backyard with all the space that until now you could only dream about. If you're wanting a beautiful home with modern updates on a spacious lot this home is for you! RSA. (id:61852)
RE/MAX Escarpment Realty Inc.
32 Dickinson Court
Centre Wellington, Ontario
Top five (5) features of this home. (1) Over 3,000 ft2 of living space and 108' frontage on a quiet cul-de-sac, this home welcomes you to a totally private mature lot. (2) Pride and Quality workmanship evident throughout. Enter through a new modern door into an open concept modern kitchen/dining/living area with wide plank engineered hardwood, quartz countertops, elevated ceiling and gas fireplace (2021). (3) Great-sized 3+2 bedrooms complete with a Gorgeous primary complete w/5 pc ensuite including soaker tub and heated floors. (4). Completely finished lower level with lots of room (1,308 ft2) to make your own complemented by 2 simple and and beautiful bedrooms with 3-pc WR w/heated floors. (5) Professionally landscaped backyard (July 2024) with new topsoil, grading, drainage, and lush sod for a vibrant, low-maintenance lawn. Elegant flagstone pathway along the home and custom fence with natural stone steps (Grand River Stone) offering direct access to the pedestrian bridge and downtown. Refinished custom wood shed with new footings, roof, and stain. Spacious wood deck, beautifully sanded and re-stained in 2023, perfect for outdoor entertaining and relaxation..Decadent. Charming. Home. Don't miss it. (id:61852)
Housesigma Inc.
424 - 5055 Greenlane Road
Lincoln, Ontario
Beautiful Beamsville. Newly constructed building. Seconds to the QEW and future Go Station close to shopping, schools, restaurantsBeautiful Beamsville. Newly constructed building. Seconds to the QEW and future Go Station close to shopping, schools, resturants, wine route in Niagara on the Lake. 1 Bed + Den, balcony, underground parking, locker, insuite laundry, on Ground Level, wine route in Niagara on the Lake. 1 Bed + Den, balcony, underground parking, locker, insuite laundry, on Ground Level (id:61852)
RE/MAX Escarpment Realty Inc.
1101 - 3880 Duke Of York Boulevard
Mississauga, Ontario
Welcome to 3880 Duke of York Blvd, Suite 1101. This bright and spacious 11th-floor suite is situated in the heart of Mississauga's highly sought-after City Centre neighbourhood, where commuting across the GTA becomes seamless. A location designed for a truly low-friction daily lifestyle. Just minutes from Square One Shopping Centre, Mississauga Transit Terminal, Cooksville GO Station (6-minute drive from home, and a short 25-minute train ride to Union Station), Sheridan College, and Toronto Pearson International Airport (15-minute drive). Centrally located between Highways #407 (6-minute drive), #403 (5-minute drive), and #401 (10-minute drive). Walking distance to Celebration Square, City Hall, library, and local parks.You'll enjoy over 700 square feet of functional living space featuring an open-concept layout with an eat-in kitchen, a well-sized den with French doors perfect for a home office or flex space, and an enclosed patio serving up lovely city views. This well-managed building offers a resort-style level of convenience, and is loaded with amenities for the entire family - including 24-hour security concierge, fitness centre, a large indoor pool, a sauna, bowling lanes, multiple party rooms, guest suites, car wash, and, of course, visitors' parking. A compelling opportunity realistically positioned within today's market, offering exceptional livability and affordability for savvy buyers seeking lifestyle, easier commuting, and comfort in one of Mississauga's most desirable areas. This suite also includes one parking space and one locker, adding practicality and long-term value. Maintenance fees are inclusive of heat, hydro, central AC, parking, common elements, and more. Internet deal available with Coextro. 1.5% + HST Commission Reduction applied if buyer or buyer's family views with the unit listing agent, apart from open houses. Buyer to verify taxes, measurements and fees. (id:61852)
Revel Realty Inc.
D515 - 5220 Dundas Street
Burlington, Ontario
Welcome to Link Condos, ideally situated in one of Burlington's most sought-after neighbourhoods. You will love this bright and spacious 1 BR + Den unit; originally a builder model with all the bells and whistles, including built-in stainless steel appliances. A large kitchen island with quartz countertops, stunning dark hardwood flooring throughout, potlights and upgraded tile in the bathroom. The open balcony has unobstructed south/west views of Lake Ontario and the Niagara Escarpment with no one directly above, adding to the private feel, and gives tons of natural sunlight in the unit and for the exterior living space. Trails and parks at your doorstep, including amazing schools, shopping, public transit, and easy highway access. Tons of visitor parking and one owned space in the secured underground lot. An ideal location for young professionals, or if you're looking to downsize but don't want to compromise on location. The amenities include 24/7 concierge, a full gym, plus sauna, steamroom, plunge tubs, games room, and party room with full kitchen and common courtyard with BBQ. (id:61852)
RE/MAX Escarpment Realty Inc.
33 Campbell Drive
Brampton, Ontario
Best Opportunity For Investors/Large Family!!!Huge Lot 50 X104 Feet, 7 Bedroom Home. Beautiful Detached Large Unique Home.Biggest House In The Area With 2 Storey Extension ( Can be Rented) For $1500 Per Month Plus Bungalow With 2+3 Bedrooms And Finished Basement With Separate Entrance.Potential Rental Income For 3rd Unit.Separate Access To All The 3 Units.Huge Car Driveway.Laminate Floors Throughout.Gorgeous Rare Yard With Sun Deck.Close To All Amenities. (id:61852)
Royal LePage Platinum Realty
708 - 15 Lynch Street
Brampton, Ontario
Welcome to this stunning corner-unit condo at Symphony Condominiums, offering a spacious and sun-filled 2-bedroom, 2-bathroom layout with soaring ceilings and expansive floor-to-ceiling windows. Thoughtfully designed with modern pot lights and sleek laminate flooring throughout, this open-concept home is ideal for both everyday living and entertaining. The primary bedroom features a walk-in closet and a private ensuite for added comfort. Step out onto the balcony and enjoy breathtaking southwest views and beautiful natural light all day long. Perfectly situated in the heart of downtown Brampton, just steps to Peel Memorial Hospital, GO Station, shops, dining, parks, and vibrant community events. Residents enjoy premium amenities including a Fitness Centre, Party Room, and Children's Play Area. With a Walk Score of 80, daily errands are effortless, and access to schools, colleges, nightlife, farmers' markets, and festivals makes this an exceptional opportunity for urban living at its finest. Unit is virtually Staged (id:61852)
RE/MAX West Realty Inc.
2803 - 4065 Confederation Parkway
Mississauga, Ontario
Excellent Location, 859 Sq Ft Two bed plus 2 full washrooms and Den. Corner unit w/Two big balconies w/abundance of light, bright and sunny, 9 feet smooth ceiling through out, Modern kitchen with kitchen island, large mirrored closets, parking and locker. Easy access to hwy 403 restaurants square one sheridan college banks ymca. library GO bus 24 hours (id:61852)
Kingsway Real Estate
119b Hillside Avenue
Toronto, Ontario
Welcome To This Exceptional Two-Storey Detached Residence In The Coveted Etobicoke-Mimico Neighbourhood. Custom-Built And Impeccably Maintained, This Home Blends Architectural Detail With Thoughtful Functionality Across Every Level. The Main Floor Showcases A Bright, Expansive Living And Dining Area, Anchored By A Statement Floating-Style Open-Riser Staircase With Wood Treads And Sleek Glass Detailing, Creating A Dramatic Yet Timeless Design Moment. At The Heart Of The Home, The Gourmet Kitchen Impresses With Soaring 12-Ft Ceilings, Illuminated Cabinetry, Premium Quartz Countertops, A Large Centre Island, And Stainless Steel Appliances. The Adjacent Family Room Continues The Sense Of Scale With Matching 12-FtCeilings, A Fireplace, And Direct Access To The Deck And Professionally Landscaped Backyard. The Upper Level Offers Three Well-Proportioned Bedrooms With 9-Foot Tray Ceilings, Enhanced By Abundant Natural Light From Skylights And Contemporary Glass Railings. With Four Bathrooms In Total, Including Three Full Baths And A Main-Floor Powder Room, The Home Is Well Suited For Both Family Living And Entertaining. The Lower Level Features 9-FootCeilings And A Walk-Up To The Backyard, Offering Flexible Space For Recreation Or Extended Living. The Basement Is Also Roughed In For Radiant Floor Heating. Refined Finishes Include 9.5" Baseboards, 4.5" Poplar Backbend Casing, Hardwood, Marble, And Porcelain Flooring, Generous Storage, An Integrated Security Camera System, And A Built-In Garage. Located In One Of Toronto's Most Desirable Waterfront Communities, This Is A Rare Opportunity To Own A Truly Turn-Key Home (id:61852)
Royal LePage Signature Realty
1003 - 3390 Weston Road
Toronto, Ontario
Most sought after Layout! "Corner Unit"! Open Concept Layout! Lots of Windows! Extra Large Balcony! "South Views"! Nice Location! (id:61852)
Homelife/response Realty Inc.
73 Armadale Avenue
Toronto, Ontario
An exciting opportunity to own an absolute stunner in the sought-after Swansea / Bloor West Village neighbourhood. This pristine property features over 4000sf of bright living spaces, dream layouts, and modern updates that enhance everyday living. Enjoy flexible living areas, private fully enclosed outdoor space, and a location just steps to Subway, parks, schools, and local shops, pubs and restaurants. A move-in-ready home offering lifestyle, convenience, and long-term investment value. (id:61852)
Keller Williams Referred Urban Realty
1546 Watersedge Road
Mississauga, Ontario
Rare opportunity to acquire a premium lakefront vacant lot on one of South Mississauga's most prestigious addresses. Located on Watersedge Rd and surrounded by multi-million-dollar custom residences, this property is situated within the highly sought-after and tranquil Rattray Marsh neighbourhood. The expansive 77 X 250 ft and 130 ft waterfront lot offers a blank canvas for the construction of a custom luxury residence. Construction has commenced on the property; however, the list price reflects thevalue of the vacant land only. Purchasers may choose to proceed with the existing plans or design and build to their own specifications, subject to all applicable approvals. Enjoy direct proximity to Lake Ontario, exceptional privacy, and an unparalleled opportunity to create a bespoke estate in one of Mississauga's most exclusive waterfront communities. (id:61852)
RE/MAX Experts
10 - 76 River Drive
Halton Hills, Ontario
Executive Townhome in Exclusive Georgetown Estates located steps to Glen Williams and the Credit River. The main level Features a Combo Living/Dining Room, plenty of Natural Light provided by the gorgeous Skylight high above the staircase. A large Eat-in kitchen with Bay Window, Upstairs to 3 Generous sized Bedrooms , Master with a Large Walk-In Closet and 4 pc Ensuite., Lower Level with a Gas Fireplace, 2 Piece Bath and walk out to Private Fenced Backyard with Mature Trees. Live here and enjoy a Heated Community In-ground pool , low maintenance living, No Snow Shoveling, No Grass Cutting, all located on Beautiful Landscaped Grounds. (id:61852)
Royal LePage Real Estate Associates
1546 Harwood Drive
Milton, Ontario
Fabulous Family 3 Bedroom Home Available for Lease. Full Home, Not Shared Accommodation. Very Clean and Well Maintained. 3 Ample Bedrooms, Carpet Free Home w/ Hardwood and Laminate. Kitchen has Centre Island, Pantry, Garage Access, and Basement Access Doors, and Patio Slider Doors to Backyard. Beautiful Stainless Steel Appliances Including New Fridge, Gas Stove, Dishwasher. Primary Suite with Walk-In closet, 4 Piece Bathroom. Upper Floor Laundry Room is very Convenient. Auto Garage Door Opener and Remote. Tons of Living Space on Both Main Floor and Finished Basement. Basement has Both Rec-Room and Home Office or Extra Accommodation as well as Plenty of Storage in Basement and Garage. Parking for 3 Cars. Ideally Situated for Both Commuters being close to 401,Oakville, Brampton, Burlington, Halton Hills, and Mississauga. Walking to Shopping, Parks, Trails. New Stamped Concrete in Front, and Patio. Sturdy, well Built Garden Shed, Gardens in Fenced Backyard. Friendly Neighbours. Some Furniture for Tenant Use is being left including Couch in the Living room, TV Wall mounts (basement and living room and TV Stand in Basement. (id:61852)
Royal LePage Real Estate Associates
215 Provident Way
Hamilton, Ontario
Discover this beautiful townhouse for lease in the desirable Mount Hope neighborhood. This spacious and elegantly upgraded home features three well-designed bedrooms, including a large master suite complete with a luxurious 4-piece ensuite and a generous walk-in closet. The thoughtful layout includes an upper-level laundry room, adding convenience to everyday living. With high-quality finishes throughout, this pristine townhouse offers a perfect blend of comfort and sophistication, ideal for those seeking a refined lifestyle in a coveted community (id:61852)
Sapphire Real Estate Inc.
908 - 90 Absolute Avenue
Mississauga, Ontario
Welcome to the Absolute complex! gated entry and all inclusive utilities! This one plus den has the flexibility to become a second bedroom for anyone on a budget. North exposure balcony over looking the forest/river walk way. Condo comes with 1 parking and locker. Amenities, Including: 30000 Sq ft Of Luxury Amenities: Basketball, Weight & Cardio Rm, In/Out Pools, Theatre, Spa. 24 Hour Concierge Service, Fitness Centre, Party Room, Guest Suits, Visitor Parking. Located Steps Away From Square One, Top Dining Options, And Quick Access To Highways. (id:61852)
Right At Home Realty
811 - 2495 Eglinton Avenue
Mississauga, Ontario
Experience luxury living in this pristine new build by the renowned builder, Daniels. This spacious 595 sq. ft. 1+Den layout features a stunning east-facing terrace with serene views of the pond. The interior is finished with laminate flooring throughout, quartz countertops, and high-end European integrated appliances. Ideally situated, this unit is just steps from Credit Valley Hospital, major transit lines, and the Erin Mills Town Center. For dining, you are spoiled for choice with dozens of restaurants directly across the street. Commuters will appreciate the quick access to Eglinton, Erin Mills Parkway, Hwy 403, and Winston Churchill, placing the airport, Mississauga's commercial districts, Oakville, and Toronto within a reasonable commute. Includes 1 parking space and 1 locker. Internet currently included in rent/maintenance fee. (id:61852)
Sotheby's International Realty Canada
100 Seventh Street
Toronto, Ontario
Charming detached bungalow on a friendly, community-focused street in New Toronto. This 2-bedroom, 2-bath home offers a bright, open-concept living and dining area with fireplace and abundant natural light. The contemporary kitchen features ample cupboard and storage space, while the spacious primary bedroom overlooks the sunny west-facing backyard with deck - perfect for relaxing or entertaining. A second well-sized bedroom offers flexibility for guests or a home office.The finished lower level adds valuable living space with a cozy TV area, 3-piece bathroom, and dedicated laundry room. A convenient rear entrance provides access to both the main and lower levels. Situated on a 25 x 125 ft lot with a detached garage (Roof 2022) and parking for multiple cars. Forced air heating (2025) and central air conditioning. House roof 2019. Steps to the lake, parks, schools, shops, and restaurants, including popular local favourites. Easy access to TTC, GO Transit, and major highways makes commuting a breeze. A wonderful opportunity to enjoy comfortable living in one of New Toronto's most walkable and welcoming neighbourhoods. (id:61852)
Royal LePage Signature Realty
116 Everingham Circle
Brampton, Ontario
Well maintained all brick semi-detached home offering 4 bedrooms and approx. 1,905 sq ft above grade, plus finished 2-bedroom basement with separate entrance. 9 ft ceilings on main floor with pot lights. Separate family room with fireplace and walk-out to fully fenced backyard. Located in a high-demand Brampton area, within walking distance to elementary, middle, and high schools. Close to Hwy 410 and public transit. Professionally landscaped with concrete front and side. Property sold in "as is" condition.****Some photos include virtual staging. Property is vacant.*** (id:61852)
Royal LePage Real Estate Associates
505 - 2379 Central Park Drive
Oakville, Ontario
Nestled in a prime Oak Park location, this freshly painted 2-bedrooms, 2-bathrooms condo for lease offers an ideal blend of convenience and community. It includes one dedicated parking space and a private storage locker for your belongings. You also only pay for electricity, heat and water are included. Enjoy premier building amenities like concierge, gym, outdoor pool, and media & game rooms. Perfect for daily life, it's moments from grocery stores, top-ranked schools, and bus lines, with easy highway access for a seamless commute. (id:61852)
Right At Home Realty
107 - 1045 Nadalin Heights
Milton, Ontario
Enjoy an open-concept living/dining area with a convenient breakfast bar, a separate den perfect for a home office, and in-suite laundry for everyday ease. The building offers visitor parking and a party/meeting room, and you're steps to Milton Community Park and Milton Sports Centre. The perfect option for first-time buyers, downsizing, or investment opportunity. (id:61852)
RE/MAX Escarpment Realty Inc.
5969 Rayshaw Crescent
Mississauga, Ontario
Private Oasis In The City. Built 1995 Magnificently Huge Home With In-law Suite And Separate Entrance big apartment in the basement (As Is) and a lot of space left it can be second unit in basement very easy. you'll enjoy access to top-rated schools in Mississauga, wellness centers, and a wealth of amenities, ensuring a balanced and convenient lifestyle. Peaceful Surroundings Backing Onto Mature Wooded Area And Private Cul-De-Sac With No Thru Traffic. Sweeping Grand Entrance, Leading To Large Bright Principal Rooms. Huge Open Concept Kitchen/Family Room Separated By Two Sided Marble Fireplace, 4 bedrooms and 6 bathrooms plus office plus family room and living room as well, with 9,914 feet the biggest house in the area, And Walk Out To Balcony Overlooking Garden. Upstairs you'll find generously sized bedrooms with broadloom flooring and large closets, providing lots of storage and comfort. The grand entryway creates a warm and elegant feel, and spacious living and family rooms all offer walkouts to the courtyard, deck, leading into a very functional floor plan. Additional features include attached 3 car garage, parking for 9 vehicles all 12 car total, this house can go with 3M when you have Modern renovation, there is $260 monthly for furnace and seller can paid off the remaining ballance . Don't lose the chance. (id:61852)
Kingsway Real Estate
44 Head Street
Oakville, Ontario
Welcome to 44 Head St - an exceptional home in the heart of Oakville- steps from Kerr Village & downtown. Enjoy walkable access to local shops, dining & the lakefront-the perfect blend of convenience & tranquility. Offering almost 2200 sq ft plus fully finished basement ( 1015 sq ft), this remarkable residence offers timeless charm & modern functionality. Set behind pretty gardens, the Dark Slate wood siding & crisp white trim frame an inviting front porch-perfect for morning coffee or evening wine. Inside, 9' ceilings, hardwood floors, crown molding & high baseboards create a refined, elevated feel. The entertainers kitchen showcases granite countertops, a large island, professional-grade appliances & generous storage, seamlessly flowing into the bright, open-concept living & dining areas. A cozy gas fireplace with custom millwork adds warmth, while French doors lead to the beautifully landscaped rear garden-perfect for relaxing or hosting outdoors. A versatile room on the main floor can serve as your personal office or den; it could also be transformed into a separate dining room if desired. Upstairs are 3 spacious bedrooms, each with ensuites with heated floors & walk-in closets . The lower level (9 ceilings) includes a spacious family room plus 4th bedroom, 3pc bath & large laundry room. Storage is no issue in this home with the many custom built-in closets & cabinets. A detached garage with EV charger features a rare basement for even more storage! Plus there is parking for 6 cars on the extra long driveway. A fully fenced private rear yard, & unbeatable walkability to parks, shops, cafés & the waterfront make this turnkey property a rare offering. Meticulously maintained by the current owners, recent updates include powder room renovation (2024), driveway resurfaced (2024), exterior newly stained (2024) & insulation upgraded to R60 (2025). Ideal for empty nesters, downsizers & families. Don't miss this opportunity to experience Oakville's historic charm (id:61852)
RE/MAX Aboutowne Realty Corp.
12 Riverdale Drive
Wasaga Beach, Ontario
Tons of natural light, effortless indoor/outdoor living, and a perfect location for active families - this warm and inviting 2-storey home offers over 1,800 sq ft of well-designed living space in the heart of Wasaga Beach. Bright and functional, the home features numerous recent upgrades, including new windows and doors (2023-2025), a new furnace and A/C (2025), new induction stove (2023), fresh paint, pot lights, a paved driveway, and an owned hot water tank. A charming powered garden shed adds extra convenience for storage or hobbies. The home also offers excellent in-law suite potential, with a fire-rated door already in place to separate the main and upper levels-ideal for multi-generational living or added flexibility. The layout promotes easy everyday living with great indoor/outdoor flow. Enjoy a drive-through gated, fully fenced, serene backyard, complete with a 2-tiered deck, ideal for BBQs, relaxing, and entertaining. The lot is nicely landscaped, offering curb appeal and low-maintenance enjoyment. Located just steps from shopping, parks, schools, trails, and all the amenities and attractions Wasaga Beach is known for, this home truly checks the boxes for families and active lifestyles. Motivated seller-don't miss this opportunity! (id:61852)
Keller Williams Experience Realty
98 Lowther Avenue
Richmond Hill, Ontario
The Perfect 4+1 Corner Freehold Townhouse * Extended Driveway * Finished Separate Basement With Amazing Rental Potential * Bright And Spacious Layout Featuring Distinct Living, Dining & Kitchen Areas * Sun-Filled Layout * Chef's Kitchen With Modern Cabinetry * Quartz Counters With Matching Backsplash And High-End Stainless Steel Appliances & Modern Faucet * Expansive Centre Island With Seating Area * Large Breakfast Area With Walk-Out To Private Backyard * Family Room Featuring A Stunning Floor-To-Ceiling Stacked Stone Gas Fireplace * Primary Bedroom With Walk-In Closet And Elegant Spa-Inspired Ensuite Featuring Corner Soaker Tub, Floating Vanity With Vessel Sink & Glass Shower * Full Laundry Room With Side-By-Side Front Loading Washer & Dryer + Sink On 2nd Floor * Spacious Multi-Entertainment Den On Second Floor * Spacious Bedrooms * Separate Basement Unit With Full Kitchen, Living & Dining Room With 3PC Bathroom And Separate Laundry * Perfect For In-Laws Or Rental Income * Fenced & Private Backyard * No Sidewalk Through Driveway * Located In The Highly Sought-After Oak Ridges Community, * Just Steps To Parks, Trails & Top-Rated Schools, the Easy Access To Transit, Major Highways And Scenic Outdoor Recreation At Lake Wilcox Park And Meander Park, Making It Ideal For Families Or Active Lifestyles. (id:61852)
Homelife Eagle Realty Inc.
88 Moray Avenue
Richmond Hill, Ontario
Discover luxury living at its finest with this custom-built residence at lucky #88 Moray Ave, a brand-new property just steps from the serene Lake Wilcox! This stunning home offers 4939 Square Feet of above grade, plus a 1775 Square Feet Fully finished walk-out basement, providing an ideal balance of spaciousness and elegance. Designed with comfort in mind, the home is equipped with dual furnaces and AC units, and features four fireplaces for added warmth and ambiance. An elevator serves all levels of the home, making it easily accessible (Handicapped accessible).The tandem garage offers parking for up to three cars + long interlocked driveway and no sidewalk for additional parking and privacy, while the main and basement levels boast 10-foot ceilings, hardwood floors, built-in speakers, and exquisite millwork throughout. The open-concept bright layout and large balcony creates a welcoming atmosphere, perfect for both family living and entertaining.The gourmet kitchen is a chef's dream, featuring a massive island, high-end Thermador appliances, a six-burner gas stove, a panelled fridge, and custom cabinetry with lots of storage, porcelain countertops and matching backsplash. A private home office with custom cabinetry provides an ideal workspace.Each of the spacious bedrooms includes an ensuite and walk-in closet, ensuring privacy and convenience for every member of the family. The luxurious primary suite is a retreat of its own, complete with heated floors in the ensuite, a cozy sitting area with a fireplace, coffered ceilings, a private balcony, and double walk-in closets.The bright, walk-out basement offers a fantastic space for entertaining, featuring a large recreation area, wet bar with bar fridge, a gas fireplace, an additional bedroom, and ample storage.With its blend of sophistication, comfort, and proximity to nature, this exceptional home offers the ultimate in luxury living near Lake Wilcox. Don't miss your opportunity to own this one-of-a-kind property! (id:61852)
RE/MAX Experts
189 Algoma Drive
Vaughan, Ontario
Located in a family-friendly community, this stunning 4 + 3 bedroom, 4 bathroom corner lot home with over 4000 square feet of living space offers modern upgrades and everyday comfort! Step inside to a warm and inviting main level that features a den off of the foyer for extra living space or your work from home office. The main level dazzles you with an elegant dining room featuring a coffered ceiling, beautiful living room with a fireplace and an abundance of natural light and a large family kitchen with a massive centre island and additional breakfast area. Laundry room with ample storage can also be found on the main floor. Second level features a huge primary retreat that can also accommodate a private sitting area with a 5-piece ensuite and walk-in his and hers closets. In addition to the primary there are 3 spacious bedrooms, one with it's own ensuite and one with a semi-ensuite. The large lower level has been divided to accommodate two separate living spaces to cater to your guests, in-laws or bring in rental income. The first offering large recreation room, 2 bedrooms, full kitchen and full bathroom. The second space offers one bedroom with it's own kitchen and full bathroom. There is a second shared laundry in the basement. Double car garage and spacious driveway provides ample parking. Immense backyard adds to the abundance of entertaining space in this property! Located in a prime Kleinburg neighbourhood, this home is just minutes from top-rated schools, scenic parks and convenient shopping. Commuters will love the easy access to Highways 427, 400 and 407. Come and see everything 189 Algoma Drive has to offer! (id:61852)
Royal LePage Signature Realty
Ph04 (#604) - 13042 Yonge Street
Richmond Hill, Ontario
luxurious rental Penthouse located in the heart of Oak Ridges. Newly Built, 606Sqft Penthouse One bed, one bath lower penthouse unit offers a spacious open concept living with modern kitchen, stainless steel appliances and vinyl flooring throughout. Conveniently located just steps away from public transit, shopping, restaurants and all other amenities. **EXTRAS** All Electrical Light Fixtures. All Window Coverings. Stainless Steel Fridge, Stove, Dishwasher. Washer and Dryer. **Underground Parking is an additional $200 Per Month. Above ground parking is an additional $100 Per Month. (id:61852)
RE/MAX Hallmark York Group Realty Ltd.
509 (Lp09) - 13042 Yonge Street
Richmond Hill, Ontario
Luxurious rental unit located in the heart of Oak Ridges. This newly built 997 sqft, two bed, two bath suite offers a spacious open concept living with modern kitchen stainless steel appliances and vinyl flooring throughout. Conveniently located just steps away from public transit, shopping, restaurants and all other ammonites. **EXTRAS** All Electrical Light Fixtures. All existing Window coverings. Stainless Steel Fridge, Stove, Dishwasher. Washer and Dryer.**Underground Parking is an additional $200 Per Month. Above ground parking is an additional $100 Per Month. (id:61852)
RE/MAX Hallmark York Group Realty Ltd.
61 Bellefond Street
Vaughan, Ontario
Elevate Your Lifestyle in This Luxurious 4-Bedroom Home. Discover this beautifully upgraded 2,304 SQFT residence, where luxury, elegance, and comfort come together seamlessly. Renovated new hardwood floors and custom kitchen , thoughtfully designed for refined family living, this home features 4 spacious bedrooms, 3 modern bathrooms, and an open-concept kitchen perfect for everyday living and entertaining. Step into a grand foyer adorned with gleaming hardwood floors, smooth ceilings, and stylish pot lights that set an inviting tone throughout. The sun-filled family room showcases large windows that bathe the space in natural light, creating a warm and welcoming ambiance. Additional highlights include a robust 200 AMP electrical panel, ensuring ample power for today's technology and tomorrow's upgrades. Nestled in a family-friendly neighborhood, this home is close to top-rated schools, a hospital, and all major amenities. A brand-new park is soon to be built right in front of the property, adding even more value and convenience. With quick access to Highways 407, 400, and 427, commuting is effortless. (id:61852)
RE/MAX West Realty Inc.
55 Davis Road
Aurora, Ontario
ONLY main floor for rent! Beautifully renovated bungalow for rent in a calm and family-friendly neighborhood with Private laundry and Storage. The impressive main floor offers 4 bedrooms, including a primary bedroom with a 3-piece ensuite and an additional shared 4-piece bathroom. Meticulously cared for, the home features a modern kitchen with quartz countertops, a built-in dishwasher, and an open-concept layout highlighted by pot lights. The kitchen comes fully equipped with Frigidaire appliances-fridge, stove, and microwave-making it ideal for cooking and entertaining. Stylish finishes are found throughout, including feature walls in the living room and primary bedroom, LED pot lights, and heated floors in the bathrooms. The spacious backyard is a private oasis with maple trees, spruce trees at the rear for added greenery, and cedars along the side providing full privacy and a serene atmosphere. Basement Storage and Laundry room for the Main floor tenants only! Use of the Backyard is only for Main floor Tenants. Shed, Barbeque and Dining set are included. Basement apartment is tenanted; tenant is cooperative. The landlord provides the following items exclusively for the main floor tenant; they are not shared with the basement unit: Spacious backyard, 2 dedicated parking spots (on one side of the driveway) plus up to 3 additional spots along the side of the house, Large backyard shed, Weber propane BBQ, Outdoor table with 4 chairs and umbrella, 4-in-1 garden tool (Blower, Vacuum, Shredder, and Gutter Cleaner - great for fall leaves), Gasoline lawn mower. Don't miss this exceptional opportunity! (id:61852)
RE/MAX West Realty Inc.
6037 7th Line
New Tecumseth, Ontario
Spacious Bungalow On A Beautiful Country Property. Approx 10 Min Drive From Hy50 / Hy27 And Hy9.Approx 20 Min Far From Wonderland And Approx 25 Min Far From Hy7 And Weston Rd. Finished Basement With Washroom. Lots Of Parking Space With Double Car Garage. One Block Away From Beeton Tim Horton. Very Good For Students And Construction Person. Other Part Of House One Bed Room ,Kitchen, Washroom And Big Living Room . (id:61852)
Century 21 People's Choice Realty Inc.
183 Lake Drive N
Georgina, Ontario
This is your new Lifestyle Home, times are changing and so is this home's ability to keep the family happily together! In-laws, friends or family, This home features a beautiful Guest House ready to go, Main floor separation with a large bedroom and upstairs you will be in awe as you go to sleep with the ever changing sunsets over Lake Simcoe and wake to the ever extraordinary vast sky reflecting in the water. You will be able to hold court in the openness of the main floor, being one with guests and family. Sweeping views of the lake, hold your attention. Host your gatherings inside or lakeside and enjoy the 96 feet of exclusive use of shoreline waterfront (exclusive to owners only). 2 docks, a fire area and a Tiki Hut! What an amazing Lifestyle opportunity. (id:61852)
Sutton Group Incentive Realty Inc.
RE/MAX Your Community Realty
288 Harmony Road N
Oshawa, Ontario
Welcome to 288 Harmony Road N in Oshawa - a well-maintained home offering comfort, convenience, and excellent value. This property is perfect for families, first-time buyers, or investors alike. The interior features a functional layout with bright living/dining combination with large bay window. Modern, eat-in kitchen with pantry. 3 spacious bedrooms and 4pc bath complete this main floor. Featuring an additional eat-in kitchen, living space, bedroom & 3pc bath, the finished basement with a separate entrance adds outstanding flexibility, ideal for extended family living, in-law potential, or rental income. Enjoy a private outdoor space perfect for relaxing or entertaining. Situated in an established neighbourhood, this home offer convenience, adaptability, and long-term potential in a central Oshawa location. Don't miss this one! (id:61852)
Cindy & Craig Real Estate Ltd.
47 Jacob Fisher Drive
Toronto, Ontario
****MOTIVATED SELLERS***EXCELLENT LOCATION!!! A MUST-SEE HOME! A beautifully maintained a detached Home in a Peaceful Neighborhood. True Pride Of Ownership In A Family Oriented Neighborhood In The Heart Of Scarborough, This move-in-ready residence offers comfort, convenience, and versatility. This beautifully maintained residence offers 3+1 bedrooms and 3 bathrooms. Modern Kitchen Provides Ample Space For Growing Family. Perfect for first-time buyers, small families, or empty nesters, Enjoy the convenience of being just steps from 24-hour TTC service, places of worship, major stores, schools, restaurants, doctors' offices, hospitals, Minutes To Hwy401, within walking distance to the community Centre and parks - everything you need is within reach! Open Concept Kitchen With Center Island/Breakfast Bar, Very Practical Layout To Entertain Guests Or Relax Yourselves, Walk/Out To Backyard Deck. Updated Stairs And Hardwood Flooring to 2nd Level. The fully finished basement includes a large Bedroom and a Full-Washroom. Includes a newer furnace and a high-efficiency tank-less hot water system-both owned, with no lease expenses. OPPORTUNITY KNOCKS - DON'T MISS IT! (id:61852)
RE/MAX Excel Realty Ltd.
218 Doug Finney Street
Oshawa, Ontario
Welcome to this bright and beautifully finished basement apartment offering a modern, open-concept layout with generous living space. The unit features large windows with natural light, pot lights throughout, and ample space for your convenience. Enjoy a stylish kitchen equipped with granite countertops and brand-new stainless steel appliances, perfect for everyday living and entertaining. The open living area offers plenty of square footage to comfortably meet all your needs. Additional highlights include private in-unit laundry, one driveway parking space, and all three utilities included. Ideally located just minutes from Oshawa Centre, GO Station, Highways 401 & 407, schools, hospital, community center, and many other essential amenities. A perfect place to call home. (id:61852)
RE/MAX Connect Realty
906 - 1 Quarrington Lane
Toronto, Ontario
Brand New Never Lived in Suite at Crosstown Condos by Award Winning Builder, Aspen Ridge. Great size property for young professionals, couples or retiree. This modern suite features built-in Miele appliances, smart lock entry, upgraded flooring/bathroom/backsplash/blinds and sleek finishes. The location offers easy access to the DVP/404/401, steps to transit and Eglinton Crosstown LRT, plus a direct bus to the subway-no transfers. Minutes to Shops at Don Mills, Sunnybrook Hospital, parks, trails, restaurants and Leaside community. One locker and High speed internet included. (id:61852)
Royal LePage Signature Realty
155 Fairlawn Avenue
Toronto, Ontario
Welcome to this exceptional home in the highly sought-after John Wanless neighbourhood.Flooded with natural light and full of warmth, this residence features a spacious two-storey addition with a fabulous main-floor family room. Enjoy an impressive open-concept layout combining the kitchen, family room, and dining area, perfect for everyday living and entertaining. The oversized primary bedroom is a true retreat, offering abundant closet space and a private ensuite. This move-in-ready home sits on a spectacular, private 165-foot deep lot with a beautiful deck. Unbeatable location-walk to the subway, top-rated schools, shops, parks, and more. A truly special home not to be missed. 2-car front yard parking with City permit. Newer Roof (2025), Newer Furnace (2025) (id:61852)
Homelife Landmark Realty Inc.
165 Mcallister Road
Toronto, Ontario
Welcome to 165 McAllister Rd, a stunning custom-built residence in the prestigious Clanton Park neighbourhood. Offering approximately 4,800 sqft above grade, this exceptional home showcases luxury finishes, smart technology, and meticulous craftsmanship. All second-floor bedrooms feature private ensuite bathrooms, providing comfort and privacy for the entire family. Designed with entertaining in mind, the main floor offers a spacious open-concept layout that seamlessly connects the living, dining, and kitchen areas. Additional highlights include high ceilings, custom built-in cabinetry, upper and lower-level laundry rooms, premium Matteo and Kockols light fixtures, and integrated speakers for enhanced everyday living. Exterior features include full interlock surrounding the property, newly installed Kentucky bluegrass landscaping, front and rear irrigation systems, epoxy-coated garage flooring and walk-out steps, a MyQ smart garage door opener, and a 14-foot patio deck with a gas line ready for BBQ. A rare opportunity to own a thoughtfully designed luxury home in one of the city's most sought-after neighbourhoods. Rooms have been virtually staged. (id:61852)
RE/MAX Realtron David Soberano Group
178 St. Leonards Avenue
Toronto, Ontario
An opportunity has arrived to acquire an absolute masterpiece of luxury and refined living at 178 St. Leonards Avenue. Situated in the highly coveted enclave of South Lawrence Park, this spectacular custom residence was built with uncompromising attention to detail, designed for both grand entertaining and a sophisticated family lifestyle. Spanning 4,800 square feet above grade with 6,800 square feet of total finished living space, the estate serves as a premier sanctuary of scale and comfort. The home offers the ultimate in modern convenience, featuring a private interior elevator that seamlessly serves all three levels of the residence. Setting a new standard for seasonal ease, the property also includes a fully integrated snow-melting system. The double private driveway and all primary stone walkways are heated, ensuring a clear and pristine arrival regardless of the weather. This practical luxury extends to the three-car built-in garage, which is fully heated to provide a premium, climate-controlled environment for vehicles and storage. The interior is defined by high-end amenities and custom built-ins that add character throughout. The main floor features a gracious centre-hall plan, including a dedicated, sun-drenched executive office and stately principal rooms. The lower level is perfect for entertaining complete with an elegant, dedicated wine cellar and a state-of-the-art home gym. The exterior is a resort-style oasis, professionally landscaped and centered around a sparkling in-ground saltwater pool with dramatic waterfalls and an integrated hot tub for year-round enjoyment. The luxury continues with a dedicated cabana featuring a two-piece bath and change area. With four plus one spacious bedrooms and six lavish bathrooms, this is more than a residence; it is a meticulously curated lifestyle destination in one of Toronto's most prestigious neighbourhoods. (id:61852)
Sotheby's International Realty Canada
11 Olive Avenue
Toronto, Ontario
**Please note the Open House has been cancelled for Jan 25th due to the weather** A rare opportunity for visionaries, designers, and end-users looking to create a true architectural statement. This character-rich property offers soaring cathedral ceilings, skylights, and an inspiring volume of space ready to be reimagined into a standout custom residence. With the right vision, this can become a striking "wow" home in one of Toronto's most dynamic neighbourhoods. Ideally located just steps to Vermont Park, Palmerston Public School, and the Bill Bolton Arena, and moments from transit, cafés, and shops along Bloor Street West near Bathurst Street. Offered in as-is, where-is condition, this is an exceptional canvas for those looking to design something truly special in a prime, walkable location. (id:61852)
Royal LePage Terrequity Sw Realty
5008 - 138 Downes Street
Toronto, Ontario
Welcome to Sugar Wharf Condos by Menkes. This bright and spacious 2-bedroom + den, 2-bathroom suite features an open-concept layout with unobstructed south-facing lake and city views. Floor-to-ceiling windows provide abundant natural light throughout. The split-bedroom design offers added privacy, and the versatile den is ideal for a home office or third bedroom. Modern kitchen with integrated appliances. Prime waterfront location steps to Sugar Beach, Farm Boy, Loblaws, LCBO, restaurants, and daily essentials, with future PATH access and an on-site school. (id:61852)
Homelife New World Realty Inc.
516 - 118 Merchants Wharf Avenue
Toronto, Ontario
An exceptional opportunity to enjoy affordable downtown living with unmatched city convenience. Welcome to Aquabella at Bayside by Tridel, where modern comfort meets an unbeatable location just steps from Toronto's waterfront. This spacious one-bedroom plus den suite offers laminate flooring throughout, quartz countertops, 9-foot smooth ceilings, and high-speed fibre-optic internet-ideal for both everyday living and working from home. Located minutes to the downtown core, Distillery District, shops, and dining, with public transit literally at your doorstep, this home delivers outstanding value for those seeking a connected urban lifestyle without compromise. Residents enjoy an impressive lineup of amenities including a 7th-floor rooftop terrace with pool and cabanas, fitness centre, yoga studio, saunas, theatre, and resident lounge, all complemented by a grand lobby with 24-hour concierge service. A Platinum LEED-certified building, this is a must-see for buyers or tenants looking to maximize value, lifestyle, and location. (id:61852)
Real Broker Ontario Ltd.
