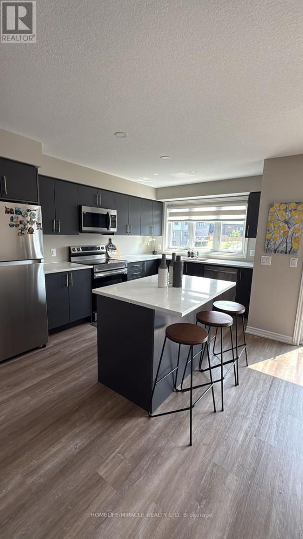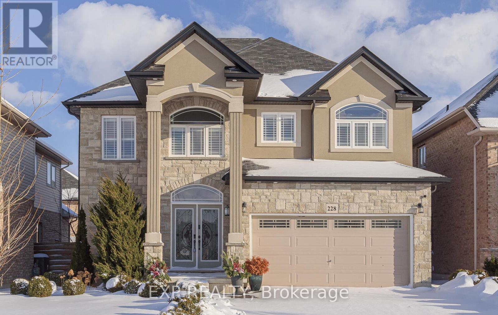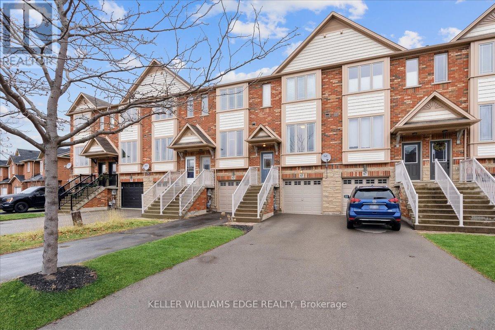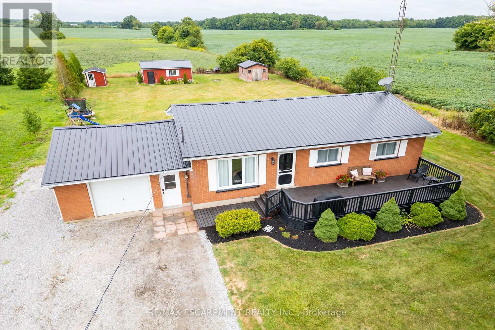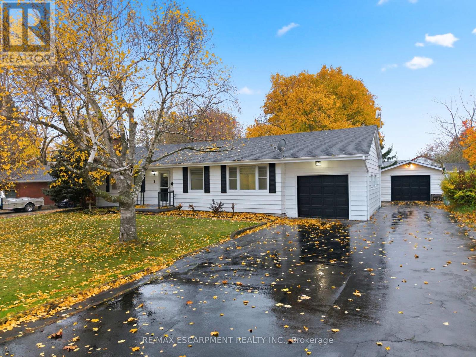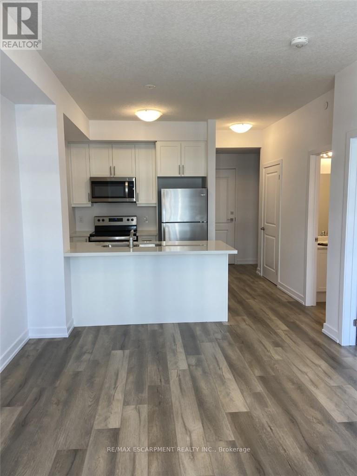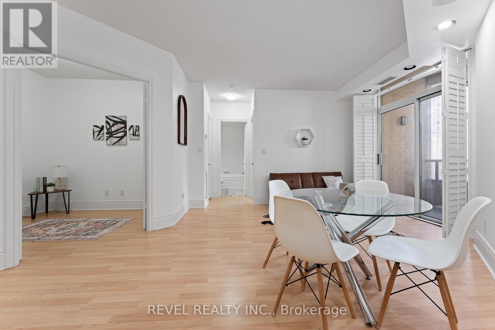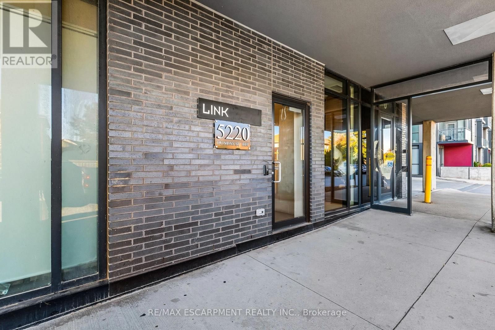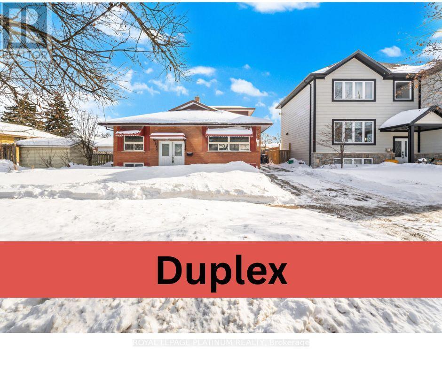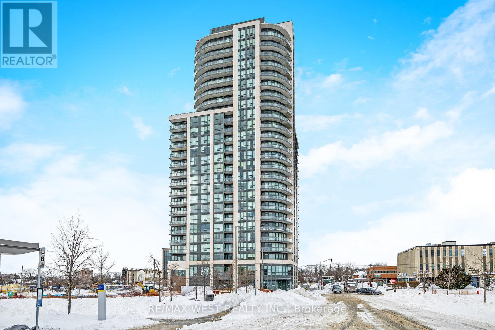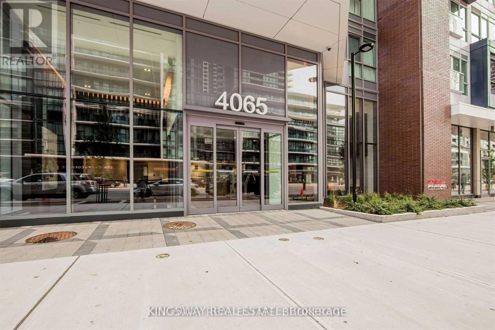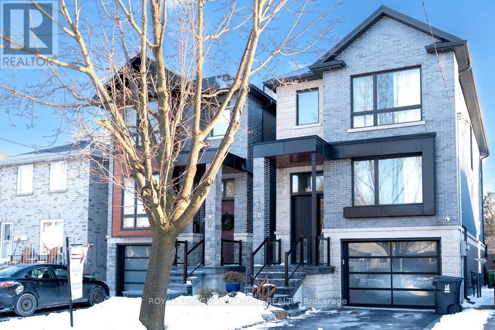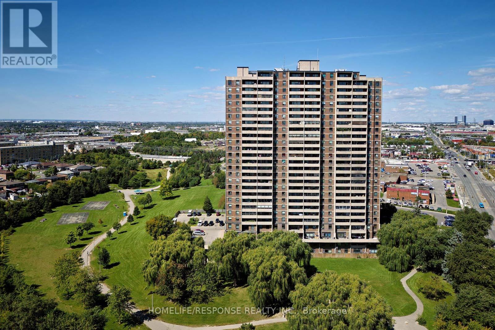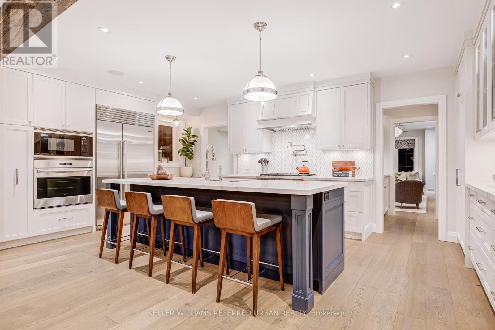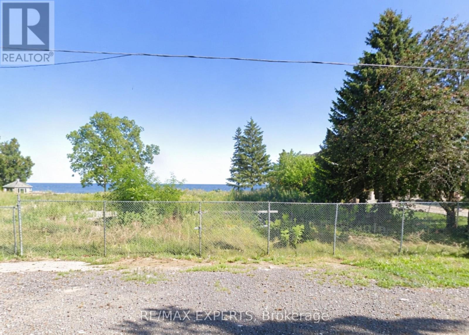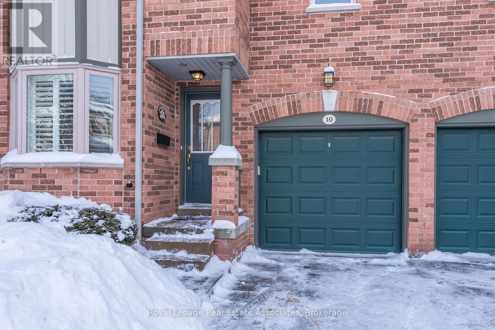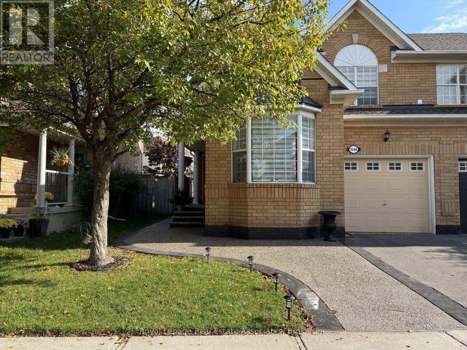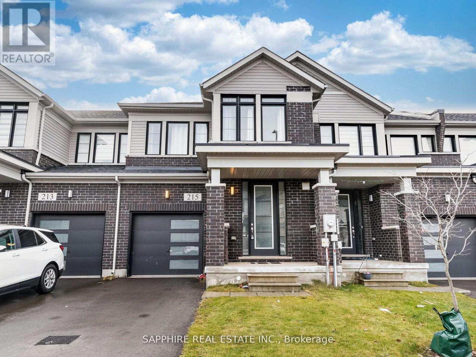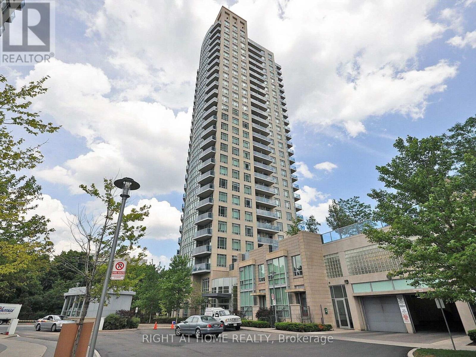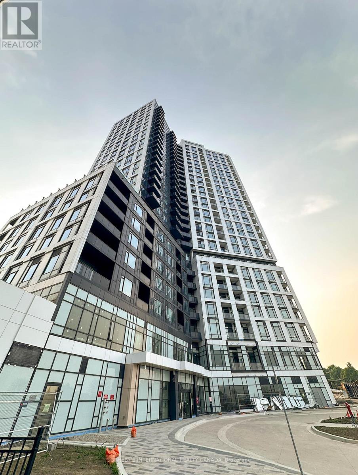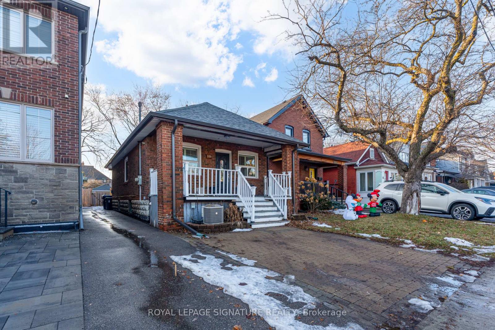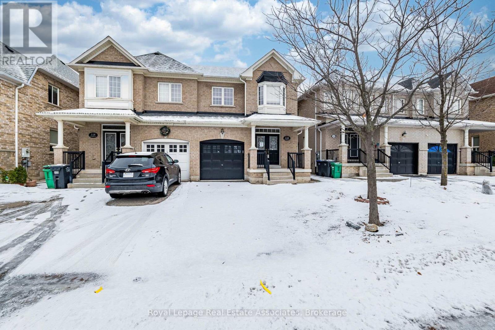45 - 261 Chapel Hill Drive
Kitchener, Ontario
Fantastic opportunity to lease a beautifully maintained 3-bedroom, 2.5-bath stacked townhouse in the highly desirable and family-friendly Doon South neighborhood.This bright and spacious home provides approximately 1,450 sq. ft. of well-designed living space with a rare and functional layout. The open-concept main floor is filled with natural light, creating a warm and welcoming space for everyday living and entertaining.The kitchen features modern finishes, including quartz countertops, dark cabinetry, and pot lights, while the large private balcony is perfect for morning coffee or relaxing in the evening.Conveniently located close to scenic trails, parks, schools, shopping, and major amenities, with easy access to Highway 401-ideal for commuters and families.Well maintained and move-in ready, this home provides comfort, style, and convenience in a prime location. A great opportunity for responsible tenants seeking quality living in Doon South. (id:61852)
Homelife/miracle Realty Ltd
228 Greti Drive
Hamilton, Ontario
Welcome to 228 Greti Drive, a custom-built luxury home nestled in one of Hamilton's most coveted neighborhoods. This beauty features over $300,000 in upgrades offering 3,212 sq. ft. of living space, 5+2bed/4 bath, highlighted by oversized closets /windows, upgraded trim, California shutters, glass railings, 9' ceilings, pot lights, and a dark walnut wood finish. From the moment you arrive, you can see the difference. A white marble stone on both sides of the driveway with manicured flowery globe plants, celebrity backyard, stone exterior, double-door entry, detailed curb appeal highlighted with a premium slate neutral garage doors add a sleek, secure finish. Inside, the main floor features a full walk-in coat closet, a private office, Dinning Rm and a breathtaking gourmet chef's open-concept kitchen. The kitchen is anchored by an impressive 9' island, high-end appliances, granite countertops, and custom glass sliding doors that open to a spectacular backyard retreat. Designed as the true heart of the home, the kitchen flows seamlessly into a sunlit great-room featuring elegant tray ceilings, a natural gas fireplace with custom-wall detailing. The exclusive laundry room completes the carefully crafted main level. Upstairs, 4 generously sized bedrooms await, including a luxurious primary retreat with a walk-in closet, a spa-inspired 5-piece ensuite featuring granite vanities, a glass-enclosed shower. Another standout feature is the expansive 13' x 14' walk-in closet, complete with custom-built cabinetry while the other bedrooms offer generous bright and airy living spaces. The finished lower level features a spacious recreation area, living room, 2 bedrms, kitchen, cold rm, a 4-piece bathrm, delivering a layout that defies the traditional bsmt experience. Built with high-end finishes and well maintained, this home is a must-see before considering any other property. Located as park-facing in a family friendly community, close to schools, shopping, and highway access. (id:61852)
Exp Realty
65 Willow Lane
Grimsby, Ontario
Welcome to 65 Willow Lane, a beautifully maintained 2-bedroom, 2-bathroom townhome featuring 1,392 sq. ft. of comfortable living space in the heart of Grimsby. Enjoy breathtaking views of the escarpment from the kitchen and even Lake Ontario from the primary bedroom. Open-concept main floor featuring premium vinyl flooring, updated lighting, freshly painted throughout and a bright kitchen with tons of natural lighting. Upstairs, you'll find two bedrooms, a full bathroom, and convenient laundry. The fully finished walk-out basement adds a powder room, garage access, and a private, fully fenced backyard perfect for entertaining. Three-car parking, a large balcony, and easy access to highways, schools, trails, and shopping. This is a home you won't want to miss. (id:61852)
Keller Williams Edge Realty
1073 Concession 6 Woodhouse Road
Norfolk, Ontario
Beautifully presented, affordable country property located 10 minutes east of Simcoe's desired amenities that include Hospital, pools/parks, modern shopping centers, fast food eateries & eclectic downtown shops - in route to the popular destination towns that dot Lake Erie's Golden South Coast. Includes tastefully renovated brick bungalow positioned handsomely on 0.57 acre manicured lot, naturally hidden by mature cedar hedge row, boasting 200ft x-deep lot abutting acres of lush, fertile farm fields. Recently painted 340sf street facing, tiered entertainment deck provides access to 1045sf open concept main level highlighted with bright living room - segueing to large eat-in kitchen sporting ample cabinetry, new maple butcher block countertops, brush nickel hardware, tile back-splash, appliances & patio door walk-out to impressive 3-seasons sunroom enjoys walk-out to private 240sf rear deck overlooking panoramic rural vistas. Design continues with 3 sizeable East-wing bedrooms, updated 4pc bath & roomy corridor leading to attached 375sf drywalled/painted garage boasting roll-up garage door & walk-down basement staircase. New low maintenance laminate style flooring through-out main level compliments the freshly redecorated country themed décor with distinct flair. Large unspoiled 1045sf lower level is ready for personal finish - houses laundry station & dwelling's mechanicals include n/gas furnace equipped with AC-2023, n/gas water heater, 100 amp hydro service, water softener/UV water purification system & water pump/pressure tank. 3 versatile sheds (8 x 10 + 14 x12 + 16 x 24 - includes hydro, concrete floor & roll-up door) are strategically situated in the rear yard providing desired storage options. Notable extras - metal roof-2022, baseboard/trim-2022, LED pot lights, crown moulded ceilings, vinyl clad windows, all appliances, excellent drilled water well, independent septic system, oversized aggregate driveway. This "Simcoe Sweetie" will not Disappoint! (id:61852)
RE/MAX Escarpment Realty Inc.
216 - 1291 Gordon Street
Guelph, Ontario
Excellent investment opportunity or ideal student residence. Bright and spacious 4-bedroom, 4-bathroom condo located in a highly sought-after, purpose-built student building. This well-maintained unit shows very well and features fresh paint throughout, quality laminate flooring, and a functional open-concept living and dining area. The modern kitchen is equipped with quartz countertops, tiled backsplash, and stainless-steel appliances. Each bedroom offers the privacy of its own ensuite bathroom. Convenient ensuite stacked washer and dryer. Residents enjoy premium building amenities including concierge service, media room, games room, multiple study rooms, outdoor patio, and visitor parking. Quick and direct bus route to the University of Guelph. Very popular building with strong rental demand. (id:61852)
Sutton Group - Summit Realty Inc.
3 Algonquin Avenue
Hamilton, Ontario
Wow, this home is beautiful. The 3+1 bedroom beauty has been transformed into a sleek, modern and inviting gem. On the main floor we have all new flooring(2025), updated white kitchen and stunning fireplace. All the main floor bedrooms are a great size and there is a wonderfully updated three-piece bathroom. In the basement we have matching new flooring(2025), a massive rec room, a bonus space with rough in for a future wet bar, a laundry room and a generous bedroom/basement office space. Outside you'll enjoy two garage areas for the family cars, parking for 8 and an inviting backyard with all the space that until now you could only dream about. If you're wanting a beautiful home with modern updates on a spacious lot this home is for you! RSA. (id:61852)
RE/MAX Escarpment Realty Inc.
32 Dickinson Court
Centre Wellington, Ontario
Top five (5) features of this home. (1) Over 3,000 ft2 of living space and 108' frontage on a quiet cul-de-sac, this home welcomes you to a totally private mature lot. (2) Pride and Quality workmanship evident throughout. Enter through a new modern door into an open concept modern kitchen/dining/living area with wide plank engineered hardwood, quartz countertops, elevated ceiling and gas fireplace (2021). (3) Great-sized 3+2 bedrooms complete with a Gorgeous primary complete w/5 pc ensuite including soaker tub and heated floors. (4). Completely finished lower level with lots of room (1,308 ft2) to make your own complemented by 2 simple and and beautiful bedrooms with 3-pc WR w/heated floors. (5) Professionally landscaped backyard (July 2024) with new topsoil, grading, drainage, and lush sod for a vibrant, low-maintenance lawn. Elegant flagstone pathway along the home and custom fence with natural stone steps (Grand River Stone) offering direct access to the pedestrian bridge and downtown. Refinished custom wood shed with new footings, roof, and stain. Spacious wood deck, beautifully sanded and re-stained in 2023, perfect for outdoor entertaining and relaxation..Decadent. Charming. Home. Don't miss it. (id:61852)
Housesigma Inc.
424 - 5055 Greenlane Road
Lincoln, Ontario
Beautiful Beamsville. Newly constructed building. Seconds to the QEW and future Go Station close to shopping, schools, restaurantsBeautiful Beamsville. Newly constructed building. Seconds to the QEW and future Go Station close to shopping, schools, resturants, wine route in Niagara on the Lake. 1 Bed + Den, balcony, underground parking, locker, insuite laundry, on Ground Level, wine route in Niagara on the Lake. 1 Bed + Den, balcony, underground parking, locker, insuite laundry, on Ground Level (id:61852)
RE/MAX Escarpment Realty Inc.
1101 - 3880 Duke Of York Boulevard
Mississauga, Ontario
Welcome to 3880 Duke of York Blvd, Suite 1101. This bright and spacious 11th-floor suite is situated in the heart of Mississauga's highly sought-after City Centre neighbourhood, where commuting across the GTA becomes seamless. A location designed for a truly low-friction daily lifestyle. Just minutes from Square One Shopping Centre, Mississauga Transit Terminal, Cooksville GO Station (6-minute drive from home, and a short 25-minute train ride to Union Station), Sheridan College, and Toronto Pearson International Airport (15-minute drive). Centrally located between Highways #407 (6-minute drive), #403 (5-minute drive), and #401 (10-minute drive). Walking distance to Celebration Square, City Hall, library, and local parks.You'll enjoy over 700 square feet of functional living space featuring an open-concept layout with an eat-in kitchen, a well-sized den with French doors perfect for a home office or flex space, and an enclosed patio serving up lovely city views. This well-managed building offers a resort-style level of convenience, and is loaded with amenities for the entire family - including 24-hour security concierge, fitness centre, a large indoor pool, a sauna, bowling lanes, multiple party rooms, guest suites, car wash, and, of course, visitors' parking. A compelling opportunity realistically positioned within today's market, offering exceptional livability and affordability for savvy buyers seeking lifestyle, easier commuting, and comfort in one of Mississauga's most desirable areas. This suite also includes one parking space and one locker, adding practicality and long-term value. Maintenance fees are inclusive of heat, hydro, central AC, parking, common elements, and more. Internet deal available with Coextro. 1.5% + HST Commission Reduction applied if buyer or buyer's family views with the unit listing agent, apart from open houses. Buyer to verify taxes, measurements and fees. (id:61852)
Revel Realty Inc.
D515 - 5220 Dundas Street
Burlington, Ontario
Welcome to Link Condos, ideally situated in one of Burlington's most sought-after neighbourhoods. You will love this bright and spacious 1 BR + Den unit; originally a builder model with all the bells and whistles, including built-in stainless steel appliances. A large kitchen island with quartz countertops, stunning dark hardwood flooring throughout, potlights and upgraded tile in the bathroom. The open balcony has unobstructed south/west views of Lake Ontario and the Niagara Escarpment with no one directly above, adding to the private feel, and gives tons of natural sunlight in the unit and for the exterior living space. Trails and parks at your doorstep, including amazing schools, shopping, public transit, and easy highway access. Tons of visitor parking and one owned space in the secured underground lot. An ideal location for young professionals, or if you're looking to downsize but don't want to compromise on location. The amenities include 24/7 concierge, a full gym, plus sauna, steamroom, plunge tubs, games room, and party room with full kitchen and common courtyard with BBQ. (id:61852)
RE/MAX Escarpment Realty Inc.
33 Campbell Drive
Brampton, Ontario
Best Opportunity For Investors/Large Family!!!Huge Lot 50 X104 Feet, 7 Bedroom Home. Beautiful Detached Large Unique Home.Biggest House In The Area With 2 Storey Extension ( Can be Rented) For $1500 Per Month Plus Bungalow With 2+3 Bedrooms And Finished Basement With Separate Entrance.Potential Rental Income For 3rd Unit.Separate Access To All The 3 Units.Huge Car Driveway.Laminate Floors Throughout.Gorgeous Rare Yard With Sun Deck.Close To All Amenities. (id:61852)
Royal LePage Platinum Realty
708 - 15 Lynch Street
Brampton, Ontario
Welcome to this stunning corner-unit condo at Symphony Condominiums, offering a spacious and sun-filled 2-bedroom, 2-bathroom layout with soaring ceilings and expansive floor-to-ceiling windows. Thoughtfully designed with modern pot lights and sleek laminate flooring throughout, this open-concept home is ideal for both everyday living and entertaining. The primary bedroom features a walk-in closet and a private ensuite for added comfort. Step out onto the balcony and enjoy breathtaking southwest views and beautiful natural light all day long. Perfectly situated in the heart of downtown Brampton, just steps to Peel Memorial Hospital, GO Station, shops, dining, parks, and vibrant community events. Residents enjoy premium amenities including a Fitness Centre, Party Room, and Children's Play Area. With a Walk Score of 80, daily errands are effortless, and access to schools, colleges, nightlife, farmers' markets, and festivals makes this an exceptional opportunity for urban living at its finest. Unit is virtually Staged (id:61852)
RE/MAX West Realty Inc.
2803 - 4065 Confederation Parkway
Mississauga, Ontario
Excellent Location, 859 Sq Ft Two bed plus 2 full washrooms and Den. Corner unit w/Two big balconies w/abundance of light, bright and sunny, 9 feet smooth ceiling through out, Modern kitchen with kitchen island, large mirrored closets, parking and locker. Easy access to hwy 403 restaurants square one sheridan college banks ymca. library GO bus 24 hours (id:61852)
Kingsway Real Estate
119b Hillside Avenue
Toronto, Ontario
Welcome To This Exceptional Two-Storey Detached Residence In The Coveted Etobicoke-Mimico Neighbourhood. Custom-Built And Impeccably Maintained, This Home Blends Architectural Detail With Thoughtful Functionality Across Every Level. The Main Floor Showcases A Bright, Expansive Living And Dining Area, Anchored By A Statement Floating-Style Open-Riser Staircase With Wood Treads And Sleek Glass Detailing, Creating A Dramatic Yet Timeless Design Moment. At The Heart Of The Home, The Gourmet Kitchen Impresses With Soaring 12-Ft Ceilings, Illuminated Cabinetry, Premium Quartz Countertops, A Large Centre Island, And Stainless Steel Appliances. The Adjacent Family Room Continues The Sense Of Scale With Matching 12-FtCeilings, A Fireplace, And Direct Access To The Deck And Professionally Landscaped Backyard. The Upper Level Offers Three Well-Proportioned Bedrooms With 9-Foot Tray Ceilings, Enhanced By Abundant Natural Light From Skylights And Contemporary Glass Railings. With Four Bathrooms In Total, Including Three Full Baths And A Main-Floor Powder Room, The Home Is Well Suited For Both Family Living And Entertaining. The Lower Level Features 9-FootCeilings And A Walk-Up To The Backyard, Offering Flexible Space For Recreation Or Extended Living. The Basement Is Also Roughed In For Radiant Floor Heating. Refined Finishes Include 9.5" Baseboards, 4.5" Poplar Backbend Casing, Hardwood, Marble, And Porcelain Flooring, Generous Storage, An Integrated Security Camera System, And A Built-In Garage. Located In One Of Toronto's Most Desirable Waterfront Communities, This Is A Rare Opportunity To Own A Truly Turn-Key Home (id:61852)
Royal LePage Signature Realty
1003 - 3390 Weston Road
Toronto, Ontario
Most sought after Layout! "Corner Unit"! Open Concept Layout! Lots of Windows! Extra Large Balcony! "South Views"! Nice Location! (id:61852)
Homelife/response Realty Inc.
73 Armadale Avenue
Toronto, Ontario
An exciting opportunity to own an absolute stunner in the sought-after Swansea / Bloor West Village neighbourhood. This pristine property features over 4000sf of bright living spaces, dream layouts, and modern updates that enhance everyday living. Enjoy flexible living areas, private fully enclosed outdoor space, and a location just steps to Subway, parks, schools, and local shops, pubs and restaurants. A move-in-ready home offering lifestyle, convenience, and long-term investment value. (id:61852)
Keller Williams Referred Urban Realty
1546 Watersedge Road
Mississauga, Ontario
Rare opportunity to acquire a premium lakefront vacant lot on one of South Mississauga's most prestigious addresses. Located on Watersedge Rd and surrounded by multi-million-dollar custom residences, this property is situated within the highly sought-after and tranquil Rattray Marsh neighbourhood. The expansive 77 X 250 ft and 130 ft waterfront lot offers a blank canvas for the construction of a custom luxury residence. Construction has commenced on the property; however, the list price reflects thevalue of the vacant land only. Purchasers may choose to proceed with the existing plans or design and build to their own specifications, subject to all applicable approvals. Enjoy direct proximity to Lake Ontario, exceptional privacy, and an unparalleled opportunity to create a bespoke estate in one of Mississauga's most exclusive waterfront communities. (id:61852)
RE/MAX Experts
10 - 76 River Drive
Halton Hills, Ontario
Executive Townhome in Exclusive Georgetown Estates located steps to Glen Williams and the Credit River. The main level Features a Combo Living/Dining Room, plenty of Natural Light provided by the gorgeous Skylight high above the staircase. A large Eat-in kitchen with Bay Window, Upstairs to 3 Generous sized Bedrooms , Master with a Large Walk-In Closet and 4 pc Ensuite., Lower Level with a Gas Fireplace, 2 Piece Bath and walk out to Private Fenced Backyard with Mature Trees. Live here and enjoy a Heated Community In-ground pool , low maintenance living, No Snow Shoveling, No Grass Cutting, all located on Beautiful Landscaped Grounds. (id:61852)
Royal LePage Real Estate Associates
1546 Harwood Drive
Milton, Ontario
Fabulous Family 3 Bedroom Home Available for Lease. Full Home, Not Shared Accommodation. Very Clean and Well Maintained. 3 Ample Bedrooms, Carpet Free Home w/ Hardwood and Laminate. Kitchen has Centre Island, Pantry, Garage Access, and Basement Access Doors, and Patio Slider Doors to Backyard. Beautiful Stainless Steel Appliances Including New Fridge, Gas Stove, Dishwasher. Primary Suite with Walk-In closet, 4 Piece Bathroom. Upper Floor Laundry Room is very Convenient. Auto Garage Door Opener and Remote. Tons of Living Space on Both Main Floor and Finished Basement. Basement has Both Rec-Room and Home Office or Extra Accommodation as well as Plenty of Storage in Basement and Garage. Parking for 3 Cars. Ideally Situated for Both Commuters being close to 401,Oakville, Brampton, Burlington, Halton Hills, and Mississauga. Walking to Shopping, Parks, Trails. New Stamped Concrete in Front, and Patio. Sturdy, well Built Garden Shed, Gardens in Fenced Backyard. Friendly Neighbours. Some Furniture for Tenant Use is being left including Couch in the Living room, TV Wall mounts (basement and living room and TV Stand in Basement. (id:61852)
Royal LePage Real Estate Associates
215 Provident Way
Hamilton, Ontario
Discover this beautiful townhouse for lease in the desirable Mount Hope neighborhood. This spacious and elegantly upgraded home features three well-designed bedrooms, including a large master suite complete with a luxurious 4-piece ensuite and a generous walk-in closet. The thoughtful layout includes an upper-level laundry room, adding convenience to everyday living. With high-quality finishes throughout, this pristine townhouse offers a perfect blend of comfort and sophistication, ideal for those seeking a refined lifestyle in a coveted community (id:61852)
Sapphire Real Estate Inc.
908 - 90 Absolute Avenue
Mississauga, Ontario
Welcome to the Absolute complex! gated entry and all inclusive utilities! This one plus den has the flexibility to become a second bedroom for anyone on a budget. North exposure balcony over looking the forest/river walk way. Condo comes with 1 parking and locker. Amenities, Including: 30000 Sq ft Of Luxury Amenities: Basketball, Weight & Cardio Rm, In/Out Pools, Theatre, Spa. 24 Hour Concierge Service, Fitness Centre, Party Room, Guest Suits, Visitor Parking. Located Steps Away From Square One, Top Dining Options, And Quick Access To Highways. (id:61852)
Right At Home Realty
811 - 2495 Eglinton Avenue
Mississauga, Ontario
Experience luxury living in this pristine new build by the renowned builder, Daniels. This spacious 595 sq. ft. 1+Den layout features a stunning east-facing terrace with serene views of the pond. The interior is finished with laminate flooring throughout, quartz countertops, and high-end European integrated appliances. Ideally situated, this unit is just steps from Credit Valley Hospital, major transit lines, and the Erin Mills Town Center. For dining, you are spoiled for choice with dozens of restaurants directly across the street. Commuters will appreciate the quick access to Eglinton, Erin Mills Parkway, Hwy 403, and Winston Churchill, placing the airport, Mississauga's commercial districts, Oakville, and Toronto within a reasonable commute. Includes 1 parking space and 1 locker. Internet currently included in rent/maintenance fee. (id:61852)
Sotheby's International Realty Canada
100 Seventh Street
Toronto, Ontario
Charming detached bungalow on a friendly, community-focused street in New Toronto. This 2-bedroom, 2-bath home offers a bright, open-concept living and dining area with fireplace and abundant natural light. The contemporary kitchen features ample cupboard and storage space, while the spacious primary bedroom overlooks the sunny west-facing backyard with deck - perfect for relaxing or entertaining. A second well-sized bedroom offers flexibility for guests or a home office.The finished lower level adds valuable living space with a cozy TV area, 3-piece bathroom, and dedicated laundry room. A convenient rear entrance provides access to both the main and lower levels. Situated on a 25 x 125 ft lot with a detached garage (Roof 2022) and parking for multiple cars. Forced air heating (2025) and central air conditioning. House roof 2019. Steps to the lake, parks, schools, shops, and restaurants, including popular local favourites. Easy access to TTC, GO Transit, and major highways makes commuting a breeze. A wonderful opportunity to enjoy comfortable living in one of New Toronto's most walkable and welcoming neighbourhoods. (id:61852)
Royal LePage Signature Realty
116 Everingham Circle
Brampton, Ontario
Well maintained all brick semi-detached home offering 4 bedrooms and approx. 1,905 sq ft above grade, plus finished 2-bedroom basement with separate entrance. 9 ft ceilings on main floor with pot lights. Separate family room with fireplace and walk-out to fully fenced backyard. Located in a high-demand Brampton area, within walking distance to elementary, middle, and high schools. Close to Hwy 410 and public transit. Professionally landscaped with concrete front and side. Property sold in "as is" condition.****Some photos include virtual staging. Property is vacant.*** (id:61852)
Royal LePage Real Estate Associates
