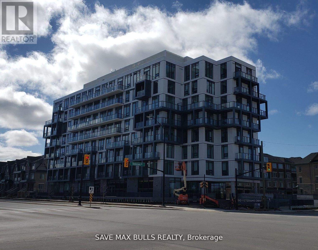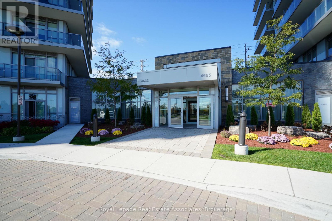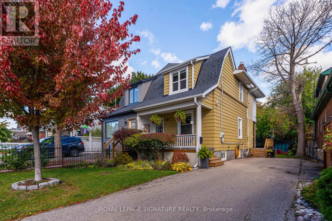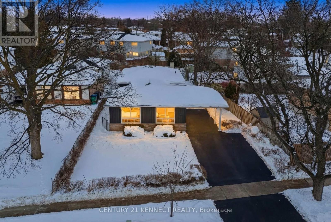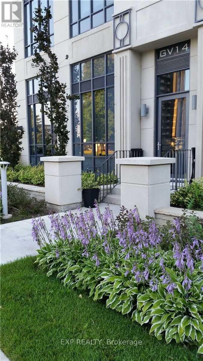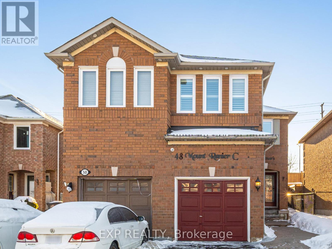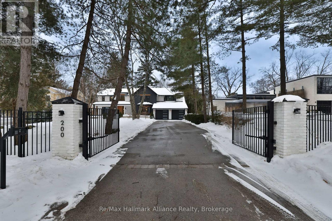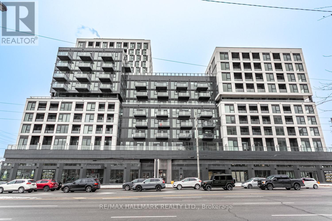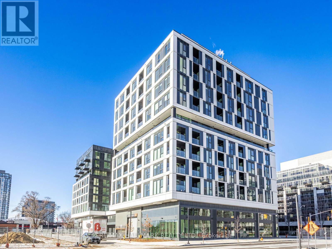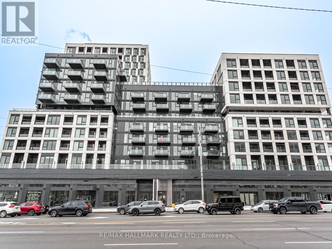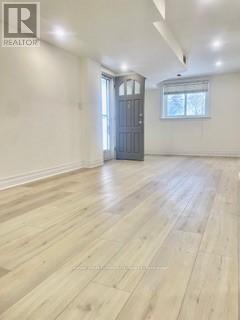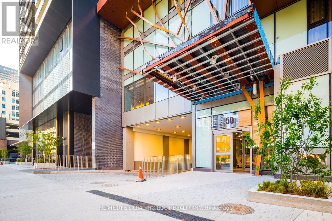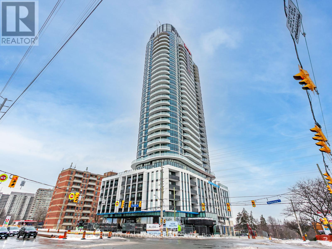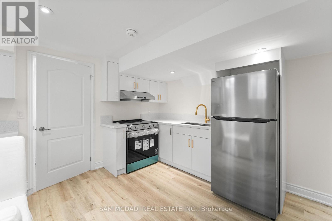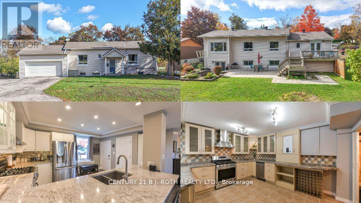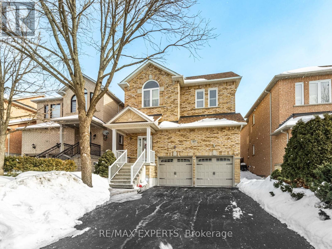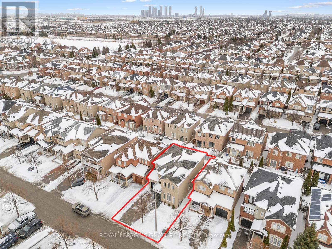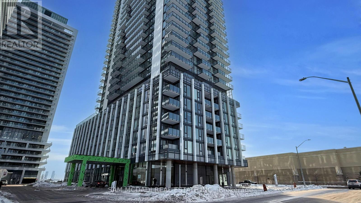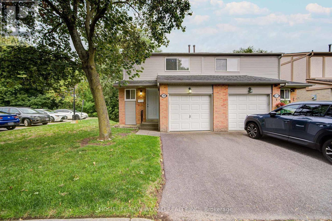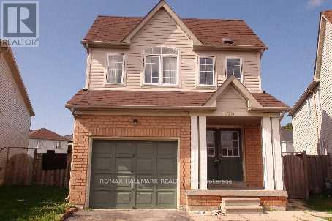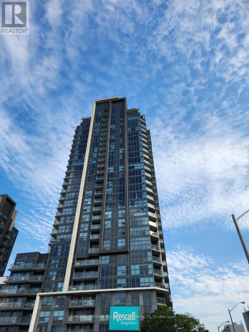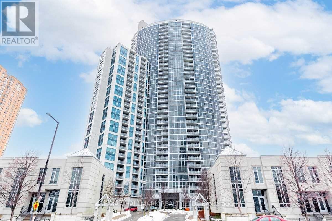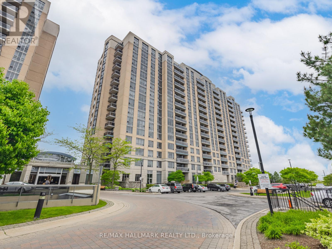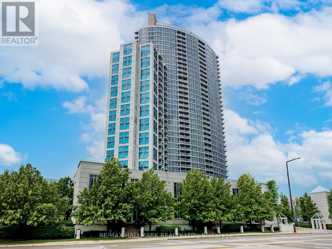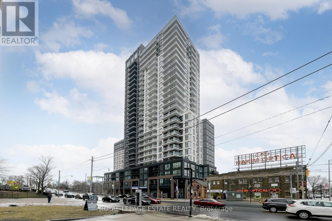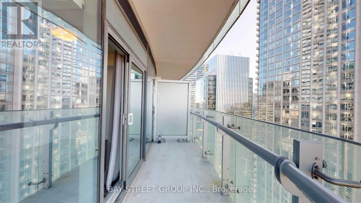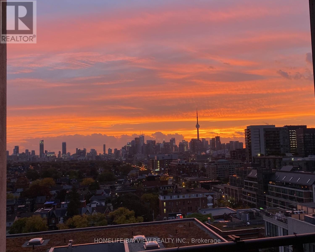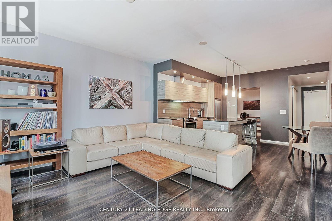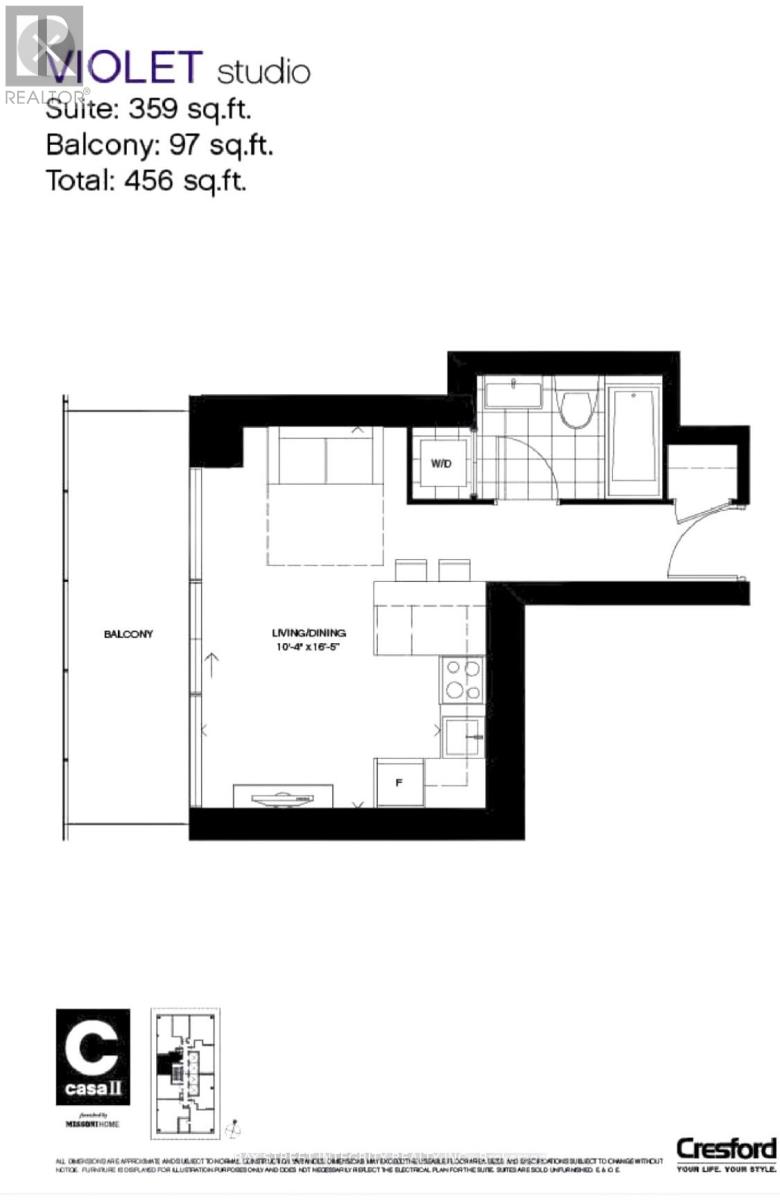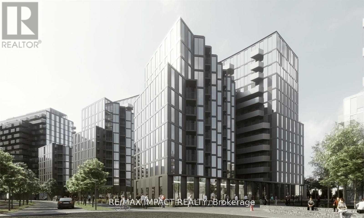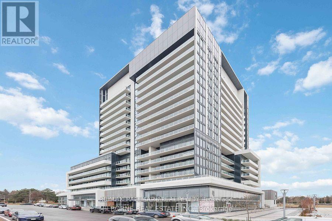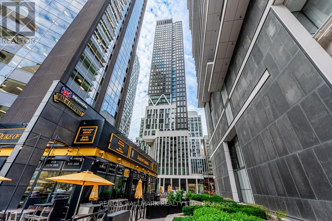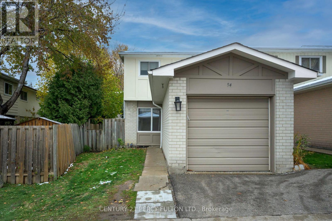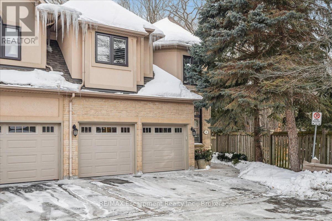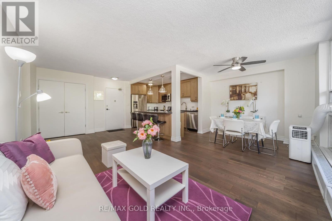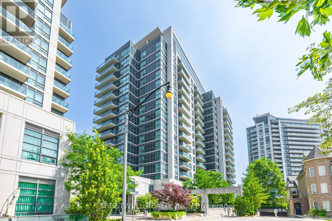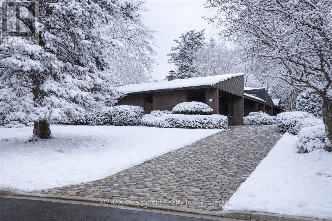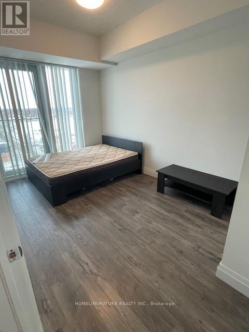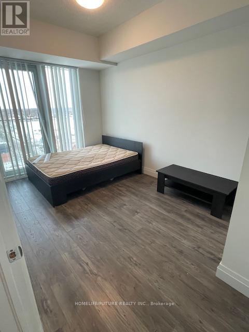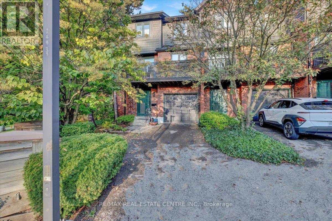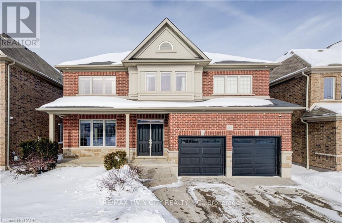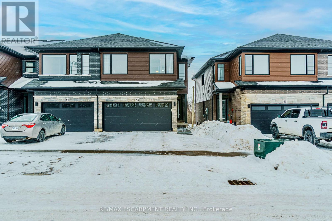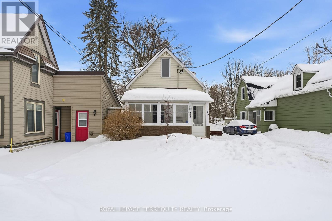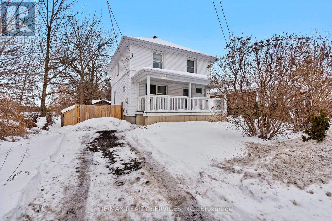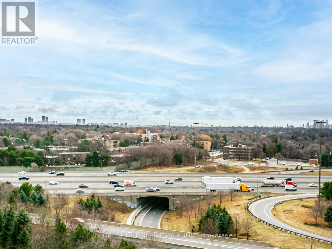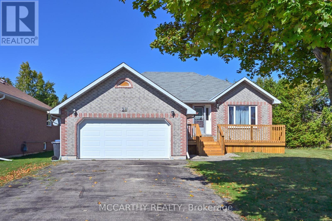706 - 180 Veterans Drive
Brampton, Ontario
Brand New Modern 2 Bedroom 2 Bath Condo high-end Finishes, Located In Mt Pleasant Area. Experience Modern Living Surrounding. Floor To Ceiling Windows, Engineered Wood Floors, Quartz Counters ,And Built-In Stainless Steel Appliances, Quartz Counters, Steps To Mt Pleasant Go St, Transit, Shopping. S/S Built-In Appliances, Upgraded Backsplashes, Luxury Bathroom, Ensuite Laundry, Extra Large Locker and Parking.Tenant will pay 100% utilities. (id:61852)
Save Max Bulls Realty
407 - 4633 Glen Erin Drive
Mississauga, Ontario
Amazing Location! This beautifully maintained 2-bedroom, 1-bathroom condo offers 785 sq. ft. of bright, modern living space with 9-ft smooth ceilings and floor-to-ceiling windows that fill the unit with natural light. Enjoy stunning southeast exposure and watch the sunrise from your large private balcony with unobstructed views - the perfect way to start your day.Freshly painted throughout and move-in ready, featuring a stylish kitchen with granite countertops, stainless steel appliances, and brand-new fridge and stove (2025). Upgraded laminate flooring runs throughout the home for a clean, contemporary look.Located in a well-maintained building with exceptional amenities including an indoor swimming pool, gym, and more. Original owner - pride of ownership shows!Unbeatable location just steps to Erin Mills Town Centre, Credit Valley Hospital, top-rated schools, community centres, parks, public transit, and major highways.Don't miss this incredible opportunity! (id:61852)
Royal LePage Real Estate Associates
87 Twenty Fourth Street
Toronto, Ontario
Located in a quiet pocket of Long Branch, this stylish gem sits on a large private 30 x 130 foot lot - offering space, charm, and endless possibilities in a family-friendly neighbourhood known for its character and community feel.This 3-bedroom, 2-bathroom home is filled with natural light and features a warm, inviting layout that blends vintage charm with modern comfort. Relax on your front porch for morning coffees or afternoon siesta. Enter into the private foyer before heading into the bright living area. An updated kitchen with a window overlooking the backyard and a functional layout, perfect for everyday living and entertaining. Downstairs, you'll find a finished basement complete with a full bathroom and flexible living space - ideal for a family room, home office, or guest suite! Step outside onto a rear deck to BBQ and entertain. Enjoy the expansive backyard with plenty of room to garden, play, or host summer gatherings - a rare find in Long Branch! Private parking for 3-4 cars. No squabbling with your neighbours on who is going to shovel! Potential to extend driveway and GARDEN SUITE possibility of up to 1291 sq ft!! Walk to shops, schools, restaurants, parks, Lake Ontario, beaches, public transit and so much more. Easy access in and out of the city. (id:61852)
Royal LePage Signature Realty
2121 Baynham Court
Mississauga, Ontario
Fully renovated and spacious detached 3 level back-split in the heart of highly desired Cooksville, South Mississauga! Located on a rare 56' x 137' lot on a quiet cul-de-sac with minimal drive-through traffic. This home is fully renovated top to bottom with no expense spared. It features luxury finishes throughout - from the oversized designer kitchen to the spa-inspired 5-star bathrooms. Featuring 5 bedrooms, 2 full bathrooms, parking for 5 vehicles, a separate entrance leading into the massive lower level which features a large rec-room, bedroom/office and three piece bathroom - this property is a turnkey opportunity in a prime family-friendly neighbourhood conveniently located minutes from the 403 and top schools. (id:61852)
Century 21 Kennect Realty
Gv14 - 6 Eva Road
Toronto, Ontario
Rare Ground Villa W/Private Entrance with beautiful garden. This charming unit is the 2nd Largest Unit In West Village With 2 Br 2 Full Bath, 9 Ft Ceilings, Sun-Filled Living And Dining, Beautiful Open Concept Kitchen With B/I S/S Appliances including brand new fridge and Granite Countertops, Ensuite Front Load Washer&Dryer (New Washer installed 2023), Large Primary Br With W/I Closet W/Organizers & 4Pc Ensuite Bath. This is the only unit in the building to offer an ensuite Pantry For Extra Storage! 1 Parking & Premium Locker Included. Freshly professionally cleaned and painted. Located Close To Major Hwy 401/427/Qew, Min To Cloverdale, Sherway Gardens, Park Trails & Pearson Airport. 1 Bus To Subway Building Has Amazing Amenities Including 24/7 Concierge, Pool, Movie Theatre, Gym, Party Room, Guest Suites, Bbq Areas ** New blinds to be installed prior to tenant taking possession.** (id:61852)
Exp Realty
48 Mount Ranier Crescent
Brampton, Ontario
Live where convenience meets comfort. Welcome to 48 Mount Ranier Cres, a move-in-ready 4-bedroom, 3-bathroom home in a premium Brampton location near Airport Rd & Bovaird Dr, offering 3 parking spaces and unbeatable walkability. Enjoy brand new windows, California blinds, new flooring, fresh paint, and closet organizers in every bedroom. The home features stainless steel appliances, a brand new A/C and furnace, and a private backyard with a gazebo - perfect for relaxing after a long day. Steps to 5 major banks, grocery stores, restaurants, and transit, with a bus stop right nearby. Close to schools, parks, and all essential amenities. A rare opportunity to lease a fully upgraded home in a high-demand location. (id:61852)
Exp Realty
200 Chartwell Road
Oakville, Ontario
Nestled behind private gates on one of Oakville's most coveted "Street of Dreams," this exceptional estate sits on a spectacular 100 x 225 ft lot and offers over 7,500 sq ft of luxurious finished living space. Surrounded by manicured gardens and mature trees, the home blends timeless architecture with sophisticated, on-trend finishes and commanding curb appeal. A grand double-height foyer introduces an elegant interior designed for refined living and effortless entertaining. The main level features a chef-inspired kitchen with custom cabinetry, seamlessly open to a spacious family room. A private office, formal living room, piano lounge, and a stunning three-season Muskoka room extend the living space into the tranquil backyard. Upstairs, the luxurious principal retreat showcases a sleek linear gas fireplace, dual spa-inspired ensuites, separate walk-in closets, and a boutique-style dressing room, with a private balcony overlooking the Muskoka-like setting. Three additional bedrooms each offer private ensuites and generous custom closets for ultimate comfort and privacy. The fully finished lower level-accessible by both the main staircase and a unique main-floor slide-offers expansive recreation and games areas, a gym, fifth bedroom, full bath, and abundant storage. Two laundry rooms provide exceptional convenience for modern family living.Since 2025, the owner has invested significantly in premium upgrades, including enhancements to the kitchen cabinetry, custom closet built-ins, lower-level laundry room, fireplaces in the living and family rooms, window treatments, appliances, primary dressing area, and multiple bathrooms-further elevating the home's quality and turnkey appeal. A rare opportunity to own a gated estate of scale, elegance, and enduring value in prestigious S.E Oakville. (id:61852)
RE/MAX Hallmark Alliance Realty
912 - 1007 The Queensway
Toronto, Ontario
Bright, welcoming and never lived in, this north-facing 1-bed, 1-bath condo at 1007 The Queensway offers modern urban living with plenty of natural light and quality finishes throughout. Boasting 9-ft ceilings, an open-concept layout and stylish wide-plank laminate flooring, the suite features a contemporary kitchen with quartz countertops, stainless steel appliances and in-suite laundry for everyday convenience. Enjoy your own outdoor space with a private balcony plus the added value of 1 parking spot and 1 storage locker included. Residents benefit from a wide range of building amenities including a 24-hr concierge/security for peace of mind. This prime Islington / City Centre West location puts you steps from transit, shops, restaurants, Cineplex Queensway, Costco and just minutes to Sherway Gardens, Gardiner Expressway and Hwy 427 - making commuting, shopping and everyday errands effortless. A great opportunity for professionals seeking move-in ready, modern condo living with lifestyle amenities at your doorstep. Available immediately. (id:61852)
RE/MAX Hallmark Realty Ltd.
720 - 1037 The Queensway
Toronto, Ontario
Bright, modern, and never lived in - this brand-new 1-bedroom condo featuring a same-floor storage locker offers stylish, low-maintenance living in a growing west-end community. This north-facing suite showcases 9-ft ceilings, large windows, and a smart open-concept layout with wide-plank laminate flooring throughout. The contemporary kitchen is finished with quartz countertops, a designer backsplash, stainless steel appliances, and a large island with additional storage. Step out to a spacious balcony - perfect for relaxing or entertaining. Enjoy the added convenience of ensuite laundry, built-in blinds, and functional modern finishes. Built by RioCan Living, this newly completed building offers premium amenities including a full fitness centre, yoga studio, co-working lounge, party room, rooftop terrace with BBQs, pet wash station, and 24-hour concierge. Ideally located steps from Costco, No Frills, Cineplex, restaurants, cafés, and TTC, with quick access to Sherway Gardens, Humber College, the Gardiner, and Hwy 427. A great opportunity to live in a connected, modern neighbourhood. Immediate occupancy available. (id:61852)
RE/MAX Hallmark Realty Ltd.
723 - 1007 The Queensway
Toronto, Ontario
Welcome to this brand-new, never-lived-in 1-bedroom condo at Verge Condos. Thoughtfully designed with a smart, efficient layout, this suite features modern finishes, floor-to-ceiling windows, and a bright southeast exposure that fills the space with natural light. Enjoy a contemporary kitchen with sleek cabinetry and integrated appliances, a comfortable living area with walk-out to a private balcony, and a well-proportioned bedroom with ample storage. Includes a convenient locker. Located along The Queensway with quick access to TTC, major highways, shops, cafes, and everyday essentials. Ideal for professionals seeking modern condo living in a well-connected west Toronto neighbourhood. Welcome to this brand-new, never-lived-in 1-bedroom condo at Verge Condos. Thoughtfully designed with a smart, efficient layout, this suite features modern finishes, floor-to-ceiling windows, and a bright southeast exposure that fills the space with natural light. Enjoy a contemporary kitchen with sleek cabinetry and integrated appliances, a comfortable living area with a walk-out to a private balcony, and a well-proportioned bedroom with ample storage. Includes a convenient locker. Located along The Queensway with quick access to TTC, major highways, shops, cafes, and everyday essentials. Ideal for professionals seeking modern condo living in a well-connected west Toronto neighbourhood. (id:61852)
RE/MAX Hallmark Realty Ltd.
Basement - 52 Tweedrock Crescent
Toronto, Ontario
Freshly renovated and reconfigured into a spacious two-bedroom with a bright, open layout that renters love. This sun-filled home offers generous living space, well-sized bedrooms, and a functional floorplan ideal for professionals, couples, or small families. Located in a desirable, quiet neighbourhood close to transit, shopping, parks, and everyday amenities. Move-in ready and available immediately - a rare opportunity for tenants seeking space, comfort, and value. Don't miss it. (id:61852)
RE/MAX Your Community Realty
806 - 50 Wellesley Street E
Toronto, Ontario
Location, Location, Location - Steps to 'Wellesley Subway Station' and Yonge Street. 1 Bedroom + Large Den (big enough to be a Bedroom!). A Handicapped-Size 3-Piece Bathroom and A Large Foyer Area. Walking Distance to Ryerson U & U of T, and Restaurants Along Yonge Street. A Locker Space (P2-79) Is Included in Rent. (id:61852)
Century 21 Leading Edge Realty Inc.
408 - 1 Fairview Road E
Mississauga, Ontario
Brand new, never lived-in 2 bed + den condo at 1 Fairview Road East, offering a functional layout and approx 850 sq ft of modern living space. Features 9 ft ceilings, laminate flooring throughout, a spacious kitchen with stainless steel appliances and a large island, and an open-concept living area with walkout to a large north-facing balcony. The primary bedroom includes his and her closets and a private 3-pc ensuite. Spacious second bedroom and the den is perfect for a home office. Lots of storage throughout. Includes 1 parking and 1 locker. Located in a fantastic new building just minutes to Square One, Celebration Square, Sheridan College, MiWay and GO Transit, the future Hurontario LRT, parks, restaurants, and major highways. Available immediately. (id:61852)
RE/MAX Hallmark Realty Ltd.
904 Somerville Terrace
Milton, Ontario
Bright and spacious 2-bedroom, 1-bathroom legal basement apartment available for rent in the sought-after Beaty community of Milton, near Fourth Line and Clark Blvd. This brand-new, carpet-free unit features a private separate entrance, modern finishes, and new appliances, offering an inviting and functional living space with ample room for both relaxing and dining. Located in a quiet, family-friendly neighbourhood, tenants will enjoy close proximity to parks, schools, the Milton Public Library (Beaty Branch), walking trails, public transit, grocery stores, and everyday amenities. (id:61852)
Sam Mcdadi Real Estate Inc.
16 First Street
Orillia, Ontario
Exceptional Investment or Multi-Family Opportunity in Orillia's Sought-After North Ward! Welcome to this beautifully maintained legal duplex, double attached garage, two spacious 2-bedroom units, each featuring its own private walkout to a large rear yard - perfect for families, downsizers, or savvy investors looking for strong rental potential. Both units boast bright, open-concept layouts with generous living areas, modern kitchens, and updated finishes throughout. Each residence enjoys separate entrances, individual laundry facilities, gas fireplace, ductless heat pumps, along with a hot water boiler(replaced 2025) system c/w on demand hot water for the entire building ensuring complete comfort and privacy for both occupants. Large windows flood the interiors with natural light, while walkouts to the backyard provide seamless indoor-outdoor living and plenty of space for gardening, entertaining, or simply relaxing in the fresh air. Nestled in a quiet, family-friendly neighbourhood, this property offers the best of convenience and lifestyle. Just minutes from the shimmering shores of Lake Couchiching, you'll have easy access to beaches, walking trails, and waterfront parks. Everyday amenities are right at your doorstep - Costco, shopping centres, restaurants, Lakehead University and schools are all nearby. Commuters will appreciate the quick connection to Highway 11, while public transit and local bus stops make getting around town effortless. This duplex represents a rare opportunity to own a turn-key property in one of Orillia's most desirable areas. Live in one unit and rent the other for additional income, or add this solid, low-maintenance property to your investment portfolio. With its prime location, flexible layout, and strong community appeal, this home checks all the boxes for comfort, convenience, and long-term value. Don't miss your chance to secure this exceptional North Ward legal non-conforming duplex - where quality living meets smart investment. (id:61852)
Century 21 B.j. Roth Realty Ltd.
97 Diploma Avenue
Vaughan, Ontario
Spacious 4-Bedroom Home With Professionally Finished Basement In Desirable Sonoma Heights! This Beautifully Maintained Gold Park-Built Residence Is Set On A Large, Meticulously Landscaped Lot In A Sought-After Location. Featuring A Double Car Garage & Driveway With No Sidewalk, Quality Finishes Throughout, This Exceptional Home Offers Generous Living Space Ideal For A Large Or Extended Family. The Professionally Finished Basement Includes An In-Law Suite, Providing Excellent Flexibility And Potential. Enjoy Outdoor Living On The Stunning Professionally Built Cedar Deck, Overlooking A Large Lush, Private Garden. Pride Of Ownership Is Evident Throughout This Outstanding Property-Move-In Ready And Truly A Must-See. (id:61852)
RE/MAX Experts
47 Amparo Drive
Vaughan, Ontario
Absolutely Stunning, Fully Renovated Dream Home in the Heart of Vellore Village!Located in a sought-after, family-friendly neighbourhood, this beautifully updated home offers exceptional curb appeal with along, widened interlocked driveway (parking for 3 cars) and no sidewalk.Featuring approximately 3,300 sq ft of finished living space, this home boasts a fantastic open-concept layout designed for both everyday living and entertaining. The main floor features 9-ft smooth ceilings, porcelain tile and hardwood flooring throughout,crown mouldings, pot lights, wrought-iron pickets, and a cozy gas fireplace.The gourmet kitchen is an entertainer's dream, complete with built-in appliances, gas stove, granite countertops, custom glass backsplash, centre island with breakfast bar, valance lighting, pantry, built-in wine rack, and walkout to a private interlocked patio.Retreat to the luxurious primary suite, featuring a walk-in closet and a spa-inspired 5-piece ensuite with a double vanity, a floating soaker tub, and a walk-in rainfall shower. All bathrooms have been tastefully updated.The professionally finished basement features a spacious recreation room, a 5th bedroom, and a 3-piece bath - ideal for an in-law suite or extended-family living.Enjoy a private, fenced backyard with an interlocking patio resurfaced/refaced, ready for BBQ season. Walk to parks and amenities, close to major highways for easy commuting, and top-ranking schools.A true showstopper - don't miss this exceptional opportunity! (id:61852)
Royal LePage Signature Realty
2205 - 27 Korda Gate
Vaughan, Ontario
Welcome to this brand new, never-lived-in corner 2-bedroom, 3-bathroom residence in an executive building, in the Heart of Vaughn Mills Mall. This totally upgraded corner unit features a highly functional open-concept layout, floor-to-ceiling windows, and a sleek interior. Enjoy a walk-out to the open balcony with beautiful city views. The stylish kitchen is equipped with stainless steel appliances, a centre island, and contemporary finishes. The spacious primary bedroom includes a walk-in closet and a 3-piece ensuite, while the second bedroom also features its own ensuite, perfect for privacy and comfortable living. Includes one underground parking space and a locker. Outstanding building amenities and a prime location close to transit, schools, shopping, dining, and major highways make this an exceptional place to call home. (id:61852)
Sam Mcdadi Real Estate Inc.
29 New Havens Way
Markham, Ontario
Great Location. Beautifully 3+1 bedroom, 4-bathroom semi-detached condo With Finished Walk-Out Bsmt situated in one of the most peaceful and family-oriented communities. This spacious home features a spacious living and dining area, Quartz counter-tops kitchen with breakfast area, W/O to balcony for BBQ, and three generously sized bedrooms upstairs with new hardwood floor. Master bedroom with 3PC Ensuite. Lots of Upgrade. Walkout Basement for potential rental income. Top-ranked school district, including Thornhill Secondary, St. Roberts Catholic High School, Westmount Collegiate, Henderson Public School (Gifted Program), and Alexander Mackenzie High School (IB Program). With public transit, green spaces, shops, and restaurants just steps away and Yonge Street, Hwy 407/404, Thornhill Community Centre, and major malls only minutes away. (id:61852)
Homelife New World Realty Inc.
179 Billingsley Crescent
Markham, Ontario
Bright and spacious 4-bedroom, 3-washroom detached home (main and second floor only) available for lease in a highly convenient Markham neighbourhood. This home offers a functional layout with no wasted space, generous living and dining areas, and a large kitchen perfect for family meals. All four bedrooms are well-sized, with ample natural light and storage. Enjoy a very large backyard-ideal for relaxing, gardening, or entertaining. The home will be professionally cleaned, freshly painted, and carpet will be replaced with laminate/vinyl prior to lease commencement, ensuring a clean and comfortable move-in experience. Located just steps to Markham Road and major amenities including Walmart, No Frills, Costco, banks, restaurants, and more. Walk to public transit, parks, and schools. Quick access to Highway 407, Box Grove SmartCentre, and Markham Stouffville Hospital. Ideal for families looking for a bright, functional home in a well-connected location. (id:61852)
RE/MAX Hallmark Realty Ltd.
2605 - 30 Meadowglen Place
Toronto, Ontario
SHARED ACCOMMODATION. Private Bedroom + Ensuite in Luxury Condo - Steps to UTSC/Centennial. Looking for a clean, modern , and quiet place to study? This bright, northwest corner unit is a 5-year old luxury condo and is perfect for a student. Fully furnished private bedroom with its own ensuite washroom. Floor-to-ceiling windows with breathtaking views and tons of natural light. Modern Kitchen, living room, and convenient ensuite laundry. You'll be sharing the unit with one male UTSC student. Minutes to Scarborough Town Centre , UTSC , and Centennial College. Easy access to TTC , Go Transit and Hwy 401. Bonus: All utilities + access to state of the art building amenities! Bright, Furnished room with private bath - Ideal for UTSC Students . Enjoy life in a magnificent, well-maintained condo with a view ! We are looking for a fellow student to rent a furnished bedroom with its own private ensuite washroom. All utilities are included, so no need to worry about extra bills! (id:61852)
Royal LePage Flower City Realty
1204 - 83 Borough Drive
Toronto, Ontario
Spacious 1-bedroom suite at Tridel's 360 at the City Centre, perfectly suited for professionals or couples. This west-facing unit features an open-concept layout with floor-to-ceiling windows and a private balcony offering unobstructed sunset views. The upgraded kitchen is equipped with stainless steel appliances, granite countertops, and a functional breakfast bar. The large primary bedroom is designed to accommodate a king-sized bed and includes ample closet space. Freshly painted last year and maintained in excellent condition. Includes one underground parking spot. Building amenities feature a 24-hour concierge, indoor pool, whirlpool, sauna, fitness centre, and visitor parking. Situated in a prime Scarborough location within walking distance to Scarborough Town Centre, TTC Subway, and the GO Bus Terminal. Immediate access to Highway 401 and surrounded by essential amenities, including groceries, dining, and green spaces like Thomson Memorial Park. Photos are from a previous listing. The unit is currently tenanted. (id:61852)
RE/MAX Hallmark Realty Ltd.
436 - 18 Mondeo Drive
Toronto, Ontario
Bright and functional 2-bedroom, 2-bath condo for lease at 18 Mondeo Drive in Scarborough, offering a split-bedroom layout for added privacy and plenty of natural light throughout. The spacious living and dining area features large windows and upgraded laminate flooring, with a walk-out from the kitchen to a private north-facing balcony. The open kitchen includes modern appliances, granite countertops, and a breakfast bar. The primary bedroom features a walk-in closet and a 4-piece ensuite, while the second bedroom offers a large window and great versatility. Includes one parking spot and one locker. Located in Mondeo Springs II by Tridel, a well-managed building with top-notch amenities including an indoor pool, gym, sauna, party room, guest suites, 24-hour concierge, and visitor parking. Situated minutes to Kennedy Subway Station, TTC, Highway 401, Highland Farms, shopping, schools, parks, and more. Move-in ready and ideal for professional couples or small families seeking comfort and convenience in a connected community. (id:61852)
RE/MAX Hallmark Realty Ltd.
2411 - 83 Borough Drive
Toronto, Ontario
Bright high-floor 2-bed, 2-bath condo at Tridel's 360 with unobstructed views and a fantastic open-concept layout. This light-filled suite features floor-to-ceiling windows, modern stainless steel kitchen appliances, granite countertops, and a breakfast bar, plus a walk-out from the living room to the balcony. The spacious primary bedroom includes a 4-piece ensuite and walk-in closet, while the large second bedroom offers plenty of natural light. Freshly painted and ready to move in, this home also comes with a parking spot for TWO cars (Tandem). Residents enjoy excellent building amenities including an indoor pool, fully equipped gym, sauna, party and meeting rooms, games/billiards room, 24-hour concierge and visitor parking, all just steps from Scarborough Town Centre. Located in Scarborough City Centre, you're minutes to TTC transit, including rapid transit links, GO bus service, Hwy 401, Scarborough Civic Centre, Albert Campbell Square, a wide selection of shops and restaurants, Cineplex, library, community centre and parks. A great opportunity for professional couples or downsizers seeking a comfortable, well-located home with lifestyle-enhancing amenities (id:61852)
RE/MAX Hallmark Realty Ltd.
702 - 286 Main Street
Toronto, Ontario
Presenting A Bright And Well-Designed 1 Bedroom Suite In The Heart Of The Danforth East Village. This West-Facing Unit Is Filled With Natural Light And Boasts Unobstructed City Skyline Views, Including The CN Tower-Perfect For Enjoying Stunning Sunsets. The Suite Features Modern Finishes And A Thoughtful Layout Ideal For Comfortable Urban Living. Located Just Steps From Main Street Subway Station And The Danforth GO Train, This Home Offers Unbeatable Transit Access And Convenience. Residents Enjoy Premium Amenities Including 24-Hour Concierge, A Fully Equipped Fitness Centre, Expansive Outdoor Terrace With BBQ Facilities, Tech Lounge, Children's Playroom, And Bike Storage. Lease This Turnkey Residence In One Of Toronto's Most Vibrant And Connected Communities. (id:61852)
Royal LePage Estate Realty
Room - 26 Leyton Avenue
Toronto, Ontario
ALL INCLUSIVE RENT (utilities and internet), Bring nothing but your bags. Home away from home. Ideal for full time working professional going into work ( no work from home situation) or full time student. Your fully furnished private bedroom is tucked away on the 2nd floor of this newly renovated ,cozy detached house. West facing bright spacous bedroom with stunning sunset and lush green park views from your bedroom. Walking distance to 3 huge grocery stores, LA Fitness gym. Multiple transit options. 15 mins walking distance to Victoria Park subway station. Transit bus stop few steps away . Every 10 mins TTC bus to Main ST subway station , Danforth GO station. Tastefully renovated stylish kitchen with latest appliances. 55" Samsun smart TV, Ample closet space, clean and meticulously maintained bathroom. Looking for a clean and quiet tenant. (id:61852)
Harvey Kalles Real Estate Ltd.
3704 - 12 York Street
Toronto, Ontario
Rarely Found Beautiful Lake View 3+1 Huge Corner Unit! Features Designer Kitchen Cabinetry With Stainless Steel Appliances & Granite Counter Tops. Bright 9Ft. Floor-To-Ceiling Wrap Around Windows With Hardwood Flooring. Enjoy breathtaking unobstructed lake views and the CN Tower from the 37th floor or get the thrill out of the underground PATH network offers easy access to Union Station, Maple Leaf Sq, Scotia Bank Arena, CN Tower and the whole South Financial District. (id:61852)
Bay Street Group Inc.
1205 - 20 Minowan Miikan Lane
Toronto, Ontario
Welcome to Suite 1205 at The Carnaby, a standout residence offering one of the best CNTower and city skyline views in the entire building. Perched on a higher floor, this suitedelivers a truly iconic Toronto backdrop-day or night-that never gets old.This modern suite features 9' exposed concrete ceilings, expansive windows, andhardwood floors, creating a bright, loft-inspired living space. The open-concept layout isideal for everyday living and entertaining, with a sleek contemporary kitchen, a well-proportioned bedroom, and a modern bathroom with quality finishes.Residents of The Carnaby enjoy exceptional amenities, including a fully equipped fitnesscentre, party room, rooftop terraces with BBQs. Unmatched convenience comes withdirect indoor access to Metro, Starbucks, and everyday essentials, making city livingeffortless year-round.Located in the heart of West Queen West, you're steps to boutique shopping, cafés, top-rated restaurants, transit, and nightlife, with Ossington and downtown just minutesaway.Whether you're a first-time buyer, investor, or urban professional, Suite 1205 offers anunbeatable combination of iconic views, modern design, and prime location-a rareopportunity in one of Toronto's most vibrant communities. (id:61852)
Homelife/bayview Realty Inc.
405 - 8 Charlotte Street
Toronto, Ontario
Welcome to The Charlie! Nestled in the Peaceful Pocket this Building places you at the epicenter of Toronto's Entertainment District. Developed by Great Gulf and designed by Cecconi Simone, this building is often cited for its hotel-inspired sophistication and prime urban location. Your New Home Features Nearly 1,000 Square Feet with 2 Bedrooms, Both With Ample Closet Space, 2 Full Bathrooms with an Ensuite Deep Soaker Tub to Relax in Peace. A Massive Den to Turn into Any Space you Desire, Open Kitchen with an Island that can seat an Entire Family and a Bright Spacious to Dine and enjoy your Living Room. The interiors at Charlie focus on "balanced design"-blending functionality with an upscale aesthetic. This Building is almost unmatched in Amenities with your One Stop R&R Floor from a Full Gym/Fitness Centre, Aerobics Studio, Steam Room, Piano Lounge, Media Room & Games Room. In the summer, the 7th-floor terrace becomes the building's social hub with an Outdoor Pool, Sundeck, Dining Lounge, Kitchen & Outdoor Bbq's. Step Outside the Front Door With a Walk Score of 99 this is an Unbeatable "Walk-to-Everything" Location every Necessity from Groceries to Shopping, Restaurants or Entertainment. Immediate access to the King and Spadina streetcar lines, which connect directly to the Yonge-University subway line and Union Station. (id:61852)
Century 21 Leading Edge Realty Inc.
1806 - 42 Charles Street E
Toronto, Ontario
Landlord can offer internet with extra $70/m. Students welcome. Floor plan available. Embrace urban life in Toronto's heart! Studio on 18nd floor with stunning city views. Features: Ideal for U of T students and city lovers. Steps away from campus and Yonge & Bloor intersection. High Walk Score, close to shopping, dining, and transit. Fully furnished. Ready for downtown charm? (id:61852)
Bay Street Integrity Realty Inc.
509 - 30 Tretti Way
Toronto, Ontario
Opportunity Knocks! North East Facing Corner Unit. One private bedroom and bathroom, W/ Almost 700 Sq Ft Of Living Space. (1 bed, 1 washroom plus kitchen shared with another tenant.) Located At The Entrance Of The Ttc Wilson Subway Station, Residents Will Enjoy Easy Access To Public. Transportation, Making It A Breeze To Get Around The City. Walking Distance To Grocery Stores, (Costco & Walmart), Shops, Restaurants & Much More. Minutes To World-Class Shopping Centre - Yorkdale Mall, Downsview Park & Hwy 400/401. Range Of Amenities, Including A State Of The Art Gym, Party Room, Kids Play Area, Lounge, Meeting Rooms And Work Spaces. Just A Few Of The Reasons To Want To Live Here. Private room available in a 2-bedroom condo, shared with an individual. Currently, it's vacant. (id:61852)
RE/MAX Impact Realty
427 - 20 O'neill Road
Toronto, Ontario
Enjoy upscale living in this spacious 2-bedroom plus den condo located in the heart of the Shops at Don Mills. Ideal for remote professionals or anyone seeking additional space for guests, the suite offers a bright, open-concept living and dining area that opens onto an east-facing balcony-perfect for soaking up the morning sun. The modern kitchen features high-end appliances and elegant granite countertops. The primary bedroom showcases unobstructed east-facing views, a generous walk-in closet, and a 4-piece ensuite. The second bedroom also includes a floor-to-ceiling window with an east exposure. A second bathroom is finished with a stand-up shower and stone countertops. The den provides an ideal setup for a home office. This well-maintained unit spans approximately 880 sq ft and comes complete with one parking space and a storage locker. Located just steps away from shopping, dining, and entertainment at the Shops at Don Mills, with easy access to the DVP, Hwy 401, and the TTC LRT at Eglinton. Dont miss your chance to make this your home! Please note photos are from a previous listing. Unit is currently tenanted. (id:61852)
RE/MAX Hallmark Realty Ltd.
2709 - 238 Simcoe Street
Toronto, Ontario
Welcome to Artists' Alley by Lanterra - this bright, spacious 3-bedroom, 2-bathroom corner suite offers over 1000 sq ft of refined living in the heart of downtown Toronto. Thoughtfully designed with a split-bedroom layout for added privacy, this fantastic condo features floor-to-ceiling windows, a large open living and dining space ideal for both everyday comfort and entertaining, and a stylish kitchen with built-in top of the line appliances, quartz counters and a generous dining island. The primary bedroom includes a 5-piece ensuite and double closet, while the other bedrooms offer great flexibility for a guest room, home office, or nursery. A spacious foyer and in-suite laundry add convenience. 1 Parking Spot and 1 Locker INCLUDED. Enjoy West / North-West city views and easy access to the best of downtown living-just steps to St. Patrick subway, the AGO, Queen's Park, OCAD University, U of T, Eaton Centre, five major hospitals, and top-rated dining, shops, and theatres. Whether you're a professional couple, downsizer, or mature renter seeking quality and location, this is a rare offering in a vibrant, walkable community. Available immediately. (Photos are from a previous listing) (id:61852)
RE/MAX Hallmark Realty Ltd.
72 - 94 Plum Tree Way
Toronto, Ontario
Welcome to 94 Plum Tree Way! This spacious 3-bedroom condo townhouse end-unit that feels just like a semi-detached home! This home offers a functional layout with a bright open-concept living and dining area, large windows, and a convenient main-floor walkout that leads directly to the fenced backyard. Upstairs features generously sized bedrooms, while the lower level includes a large laundry room with plenty of space for storage or additional use. Water is included in the maintenance fees. Ideally located close to transit, schools, parks, community centers, shopping, and with easy access to major highways and York University. The home is vacant and move-in ready. A fantastic opportunity for first-time buyers, investors, or anyone looking to add their personal touch in a prime North York location! (id:61852)
Century 21 Percy Fulton Ltd.
16 - 2303 Hill Ridge Court
Oakville, Ontario
Discover this rare gem in the exclusive West Oak Trails community, where only twenty-one fortunate homeowners get to call this secluded oasis home. This executive end unit townhome offers a perfect blend of privacy and sophistication, backing directly onto the trails of tranquil Sixteen Mile Creek. With four spacious bedrooms and four plus 1 bathrooms spread across a total of 3,716 square feet of thoughtfully designed living space, including a convenient elevator ensuring effortless access to all levels. This home welcomes you with nine-foot ceilings and an open concept main floor with serene treed views creating a peaceful backdrop throughout. Step onto the balcony off the living room and breathe in the serenity of your private backyard. Upstairs, the generous primary suite features a cozy gas fireplace, five-piece ensuite, and walk-in closet. Three additional bedrooms offer comfort and convenience, two with access to ensuite bathrooms. The fourth is set as an office with built-ins perfect for those who work from home. The walk-out basement leads to your personal outdoor haven, complete with a stone patio perfect for entertaining or quiet morning coffee moments. The two-car garage and additional driveway parking ensure practicality meets luxury. This lovingly maintained home is move-in ready or add your own personal touch to transform it into something truly extraordinary. With exceptional privacy, it's an opportunity that rarely presents itself in this sought-after community. Your chance to own a piece of tranquil luxury is here. (id:61852)
RE/MAX Escarpment Realty Inc.
RE/MAX Escarpment Realty Inc
404 - 1964 Main Street W
Hamilton, Ontario
Welcome to 1964 Main St W Unit 404, Furnished upgraded unit in Hamilton, Stylish Living in Forest Glen Condominiums! Discover exceptional value and comfort in this beautifully updated3-bedroom, 2-bath condo nestled in the sought-after Forest Glen community. Perfectly positioned at the bottom of the An caster hill, this quiet, tree-lined neighborhood places you within minutes of Dundas, Ancaster, Westdale, and 10 minutes bus ride or walking distance to McMaster University & Hospital. Whether you walk, bike, drive, or take transit you'll love the unbeatable location, with nearby hiking trails, Tiffany Falls, Wentworth Sports Complex, and quick access to downtown Hamilton's theatres, restaurants, and shops. Step inside this 1st-floorstunner and be greeted by an inviting open-concept layout with chic, modern touches throughout. The brand-new kitchen shines with custom high-end cabinetry, quartz countertops, a center island, and sleek new stainless-steel appliances. A spacious dining and living room area features large windows and patio doors that open to your private balcony overlooking the lush greenery of Dundas Valley Conservation the perfect spot to sip your morning coffee and un wind in nature's embrace. The primary bedroom offers a convenient ensuite 2 PC bath and Walk in closet space, while two additional large bedrooms provide flexibility for family, guests, or a home office. The unit also boasts a beautifully updated 3-piece bathroom and a generous storage/pantry room. Enjoy premium building amenities including a saltwater pool, fitness room, private picnic & BBQ area, Hobby/Craft room, party room, underground parking, visitor parking, and more. This is one of the most desirable buildings in the area and now's your chance to call it home. Nothing to do but move in and enjoy! (id:61852)
RE/MAX Gold Realty Inc.
Ph21 - 35 Brian Peck Crescent
Toronto, Ontario
Nestled in the prestigious Leaside neighbourhood, this bright and spacious penthouse-level 2 bedroom plus den residence offers clear northwest views, soaring 9-foot ceilings, and an exceptional layout designed for both comfort and entertaining. Featuring approximately 875 sq. ft. of interior living space plus a generous 196 sq. ft. balcony, this sun-filled suite showcases a modern kitchen with stainless steel appliances and a seamless open-concept living and dining area ideal for hosting or relaxing at home. Residents enjoy access to a full suite of premium amenities, including 24-hour concierge, lap pool, massage room, sauna, kids' lounge, garden terrace, and party room. Perfectly located steps to TTC, supermarkets, LCBO, shops, and restaurants, with quick access to the DVP, Highway 401, and downtown Toronto, this penthouse offers an unbeatable blend of space, convenience, and upscale urban living. (id:61852)
Trustwell Realty Inc.
1168 Carey Road
Oakville, Ontario
LOOKING FOR MID CENTURY MODERN FEEL?Nestled on over 1/3 of an acre in prestigious Morrison area,this architecturally designed,quality built custom bungalow redefines luxury living with its sophisticated blend of form and function.The entrance welcomes you to the foyer featuring a striking accent wall,setting the tone for design elements that unfold throughout this 3,128 sq ft sanctuary.Natural light becomes the home's greatest asset,flooding every space through expansive floor-to-ceiling windows that create breathtaking sight lines and seamless indoor-outdoor connections.The LR showcases vaulted ceilings,gas f/p with a distinctive brick feature wall that serves as both warmth & an artistic focal point.A separate DR provides versatile entertaining.The kitchen features integrated b/i appliances, skylight,breakfast nook,& w/i pantry for storage.The adjoining FR offers a casual place to relax by the cozy wood burning f/p & w/o to the cozy 4-season Garden Room.The Garden Room emerges as pure enchantment,bathed in natural radiance from its wall of windows overlooking patio spaces,enhanced by 3 skylights that create an almost ethereal atmosphere thru/o changing seasons.Tucked privately away on the east side of the home,the principal bedroom offers,a cathedral t&g willow ceiling, w/i closet and 4 pc ensuite plus yard access through the walkout patio doors. 2 addt'l bdrms feature floor-to-ceiling windows & double closets for optimal storage.Below, the LL maximizes functionality w/ a finished rec room,oversized laundry & craft area,3 pc bath, workshop,w/i cedar closet & addt'l storage areas for all your organizational needs.Exterior craftsmanship shines through with cedar roof,siding & soffits.The double garage features a carport area w/parking for 12 vehicles,all accessed via an elegant granite cobblestone driveway.Architecturally designed landscaping surrounds the home.This home has been loved for 45 years by its current owner and now awaits for it to be your next home (id:61852)
RE/MAX Escarpment Realty Inc.
RE/MAX Escarpment Realty Inc
1014 - 652 Princess Street
Kingston, Ontario
LOCATION ! Sitting on vibrant student community and just moments from Queens University, this spacious 2-Br apartment opens its doors to welcome you to a harmonious blend of comfort and convenience. This space is specifically designed with the university student in mind, combining all the comforts of home with the excitement of campus life. Walk through the door and feel at home, with a plush couch, a well-placed desk, and a snug bed, with in-suite laundry facilities providing the autonomy to do laundry on your schedule. The kitchen, complete with a stove, fridge, dishwasher, and microwave is ready for everything from quick snacks to gourmet meals. The buildings amenities enrich your lifestyle, with a party/meeting room available for socializing and collaborative study sessions, a fitness room to keep up with your health regime, and a rooftop patio for moments of relaxation or social gatherings with a scenic backdrop. The apartment is an ideal home for students who wish to balance academic demands with a fulfilling social life. The nearby area is bustling with popular restaurants, grocery stores, and entertainment options, ensuring that everything you need is readily accessible. (id:61852)
Homelife/future Realty Inc.
1014 - 652 Princess Street
Kingston, Ontario
LOCATION ! Sitting on vibrant student community and just moments from Queens University, this spacious 2-Br apartment opens its doors to welcome you to a harmonious blend of comfort and convenience. This space is specifically designed with the university student in mind, combining all the comforts of home with the excitement of campus life. Walk through the door and feel at home, with a plush couch, a well-placed desk, and a snug bed, with in-suite laundry facilities providing the autonomy to do laundry on your schedule. The kitchen, complete with a stove, fridge, dishwasher, and microwave is ready for everything from quick snacks to gourmet meals. The buildings amenities enrich your lifestyle, with a party/meeting room available for socializing and collaborative study sessions, a fitness room to keep up with your health regime, and a rooftop patio for moments of relaxation or social gatherings with a scenic backdrop. , the apartment is an ideal home for students who wish to balance academic demands with a fulfilling social life. The nearby area is bustling with popular restaurants, grocery stores, and entertainment options, ensuring that everything you need is readily accessible. (id:61852)
Homelife/future Realty Inc.
1 - 1983 Main Street W
Hamilton, Ontario
Beautiful end-unit townhouse located in the desirable Hamilton West neighbourhood. Conveniently situated minutes to McMaster University and McMaster Children's Hospital, with public transit at the doorstep. This spacious property offers 4 bedrooms, 3 bathrooms, and a den suitable for a home office or study. Functional layout with kitchen walkout to a private balcony. Close to numerous amenities and outdoor attractions including Chedoke Golf Course, Chedoke Falls, Niagara Escarpment trails, Royal Botanical Gardens, Bayfront Park, Dundas Valley Conservation Area, and Tiffany Falls. Property being sold by Court-Appointed Receiver/Insolvency Trustee on an "as is, where is" basis. Seller makes no representations or warranties of any kind. Buyer to complete their own due diligence. Schedules to accompany all offers. (id:61852)
RE/MAX Real Estate Centre Inc.
734 Cook Crescent
Melancthon, Ontario
Welcome to 734 Cook Crescent, a well-designed 3-bedroom, 2.5-bath freehold townhome offering a blend of comfort, functionality, and modern appeal. The open-concept main floor creates an easy flow between the living, dining, and kitchen areas-ideal for everyday living and gatherings. Neutral finishes, pot lighting, and carpet-free flooring contribute to the home's bright and cohesive feel, while a convenient main floor powder room adds to the practicality of the layout. Upstairs, the spacious primary bedroom includes a private ensuite with a soaker tub and separate shower. Two additional bedrooms and a full bathroom complete the second level, providing ample space for family or guests. The full unfinished basement offers excellent storage and the potential to customize the space to suit your needs. Located in a welcoming neighbourhood close to parks, schools, and recreational facilities, this home presents a great opportunity for those seeking quality and value in a growing community. A visit is highly recommended - book your private showing today. (id:61852)
Exp Realty
268 Evens Pond Crescent
Kitchener, Ontario
LARGE FAMILY HOME WITH WALKOUT BASEMENT BACKING ON TO GREENSPACE! Welcome to 268 Evens Pond Crescent, a stunning 5-bedroom, 2.5-bathroom executive home nestled in the highly sought-after Doon neighbourhood of Kitchener, surrounded by tranquil greenspace and premium amenities. Step inside to discover a carpet-free main floor highlighted by a striking staircase and an open, light-filled living and dining area-perfect for both everyday living and entertaining. The heart of the home is the chef-inspired kitchen, featuring stainless steel appliances, a large island with secondary sink, and a bright breakfast area with a walkout to the rear deck. The adjoining living room offers a warm and inviting atmosphere with a cozy gas fireplace and stylish accent wall. Main-floor laundry and a convenient 2-piece bathroom complete this level. Upstairs, you'll find 4 generously sized bedrooms, including a luxurious primary retreat with a spacious walk-in closet and a spa-like 5-piece ensuite. A second 5-piece bathroom serves the remaining bedrooms with ease-ideal for growing families or guests. The walkout basement remains unfinished, providing a blank canvas to customize additional living space, a home gym, in-law suite, or recreation area to suit your lifestyle. Additional features include a double-car attached garage, a double-wide driveway with parking for four vehicles, and a prime location just minutes from Highway 401 access, shopping, Conestoga College, golf courses, walking trails, schools, and public transit. A rare opportunity to own a refined home in one of Kitchener's most desirable communities-where luxury, comfort, and convenience come together seamlessly. (id:61852)
RE/MAX Twin City Realty Inc.
58 Gort Avenue
Brant, Ontario
This exceptional freehold (no condo fees) end-unit townhome, built in 2025 by Losani Homes, features the Ambrosia Model with over 1,700 sq ft of refined living space. Encircled by nature and bordered by the Nith River, it offers an unmatched lifestyle. Trails at your doorstep invite canoeing, kayaking, hiking, fishing, and dog walks. Stroll through family-friendly Lions Park along the river past festivals, live music, the outdoor pool, splash pad, ball diamonds, then cross the rustic bridge into the charming downtown core to browse Wincey Mills Marketplace for fresh ingredients, coffee, fresh flowers, stop at Paris Beer Co., and wander home along the river. Striking curb appeal with dramatic dark trim, oversized windows, wood accents, modern glass door, and a large driveway to the double insulated garage. Detached homes planned behind and across the street enhance privacy and long-term value. Inside, the open-concept main floor with generous layout is perfect for entertaining, featuring shaker-style white cabinetry, quartz countertops with a statement island, designer backsplash, under-cabinet lighting, pot lights, soft-close cabinetry, fully tiled shower surrounds with niche and frameless glass, and huge windows that flood the space with light. Upstairs, the massive master suite features large windows with stunning views of the Nith River Valley, a spacious walk-in closet, and a luxurious ensuite. Two additional bedrooms, laundry, and open space complete the upper level.Additional highlights include keyless entry, extreme lookout basement window, upgraded garage insulation, high-end LG appliances, r/o water system, humidifier, central air, garage door opener, and custom window coverings. Sod and a future deck are yet to be completed, allowing personalized outdoor space, while a proposed park just down the street adds appeal. Expertly built with superior soundproofing, this home offers a level of privacy rarely found in townhome living. (id:61852)
RE/MAX Escarpment Realty Inc.
39 Raglan Street S
Trent Hills, Ontario
Just steps from the Trent River, this charming 2 bedroom, 1.5 storey home offers small town living at its best in the heart of Campbellford. Whether you're a first-time buyer or an empty nester ready to simplify, this home delivers comfort, character, and an unbeatable location. The oversized backyard is a true standout featuring lush gardens, a cozy firepit, and plenty of room to create your dream outdoor space. New upgrades feature roof shingles installed in November 2024 with a 10-year transferable workmanship warranty, and a brand-new resin shed added to the backyard in 2024. Enjoy the convenience of being just around the corner from restaurants, grocery stores, pharmacy, churches, and a quick stroll across the bridge to Campbellford's vibrant downtown. Set within the Municipality of Trent Hills, alongside Warkworth and Hastings, the area is known for its thriving arts and culture scene, local festivals, and strong sense of community. With access to schools, shopping, and a hospital nearby and an easy commute of 30 minutes to Highway 401 in Brighton, 90 minutes to the GTA, 45minutes to Peterborough, and 35 minutes to Belleville, this location balances lifestyle and connectivity beautifully. (id:61852)
Royal LePage Terrequity Realty
5292 Bridge Street
Niagara Falls, Ontario
Welcome to 5292 Bridge St in Niagara Falls! This 2-Storey Detached Home Sits on a Large 44 X 126 Ft Lot and Offers Exceptional Opportunity for First-Time Buyers, Investors, or Those Seeking Multi-Generational Living. Featuring 3 Spacious Bedrooms, 2 Full Bathrooms, and a Bright & Functional Layout. The Home Also Includes a Separate Side Entrance to the Partially Finished Basement. Located Near Downtown Niagara Falls With TRM (Tourist Residential Mixed) Zoning, This Property Offers Exciting Investment Potential. Close to Casinos, Shopping, Public Transit (Bus & Go Station), Highways, Parks, Schools, Hospitals, and More. A Fantastic Opportunity in a Central, High-Demand Location! (id:61852)
RE/MAX Realty Services Inc.
1501 - 30 Harrison Garden Boulevard
Toronto, Ontario
Welcome Home to the Spectrum Condos! Located in the Heart of North York! Functional Living Space, Bright suite with clear view from your private East Facing Balcony. Perfect First-Time Homebuyer or Investment Opportunity! This building not only boast 5 Star amenities such as: 24 Hour Friendly Concierge, Gym, Sauna, Party Room, Guest Suites, BBQ Area, it's also surrounded by all necessities and amenities. Steps to great dining, shopping, theatre, Yonge Street subway, bus, Starbucks, grocery and more. Easy and fast access to HWY #401. Parking and Locker included. Live in comfort and Where You're Inspired! (id:61852)
Forest Hill Real Estate Inc.
28 Wilson Crescent
Southgate, Ontario
Affordable Living on Quiet Crescent. All Brick Bungalow, 2 car garage Finished Basement, large yard. Nice neighborhood for family or downsizing. 3 bedrooms, 2 baths, one is 4pc large bathroom on the main level and a convenient 2 pc in the lower level, room to make it larger. Finished large Rec Room, with gas stove, makes for Cozy family time. Has Main Floor Laundry, convenient to bedrooms and kitchen. Large open concept Living Room / Dining Room. Living Room has a Big picture window over looks the New entry deck, Sit and watch the sun go down, plenty of room to sit and watch the neighborhood under mature front yard trees. Kitchen has wood cabinets, double sink with window overlooking the back yard. Entry has tile flooring. Nicely laid out with Three good sized bedrooms, Main Floor Laundry by the kitchen in closet cabinet. Lower level has expansive Rec Room with broadloom. Cozy gas fire place. 2 pc Bathroom. Under stairs storage, Utility room with 200 amp hydro service. Walk out from the Dining Room to a large deck with stairs down to the large pie shaped back yard, mature tree lined yard for privacy. Wooden Garden Shed. Plenty of space for garden or playground. Entrance to the garage, easy access to basement. (In-law suite potential) large parking lot for 3 plus cars outside and 2 inside 5 total Parking, Newer Insulated Garage door with opener, Dryer is New, Front deck is new, new flooring going into the kitchen. Extra large lot that is very private. Beautiful home ready for you to make your own. (id:61852)
Mccarthy Realty
