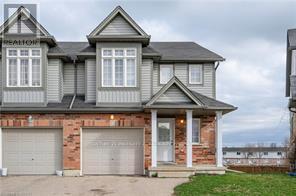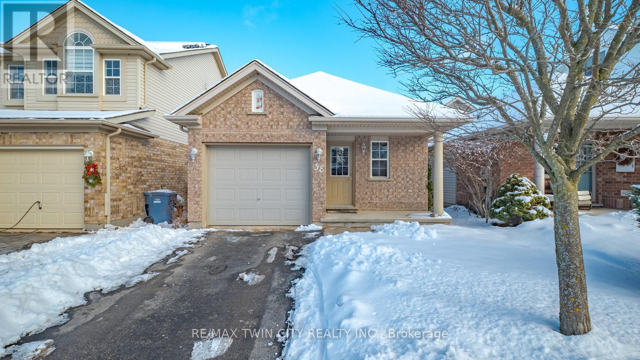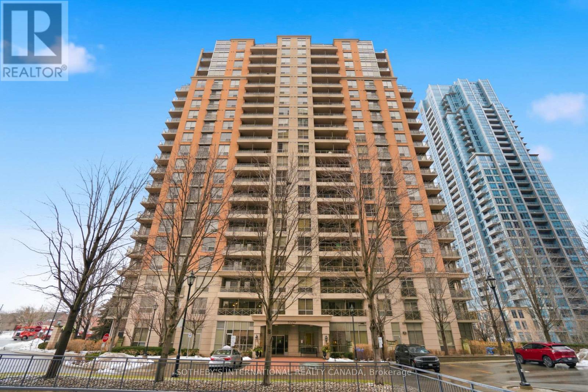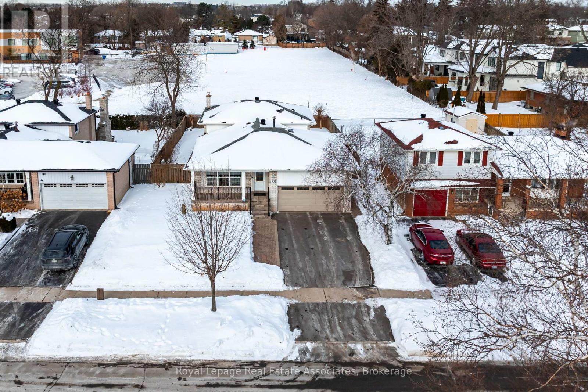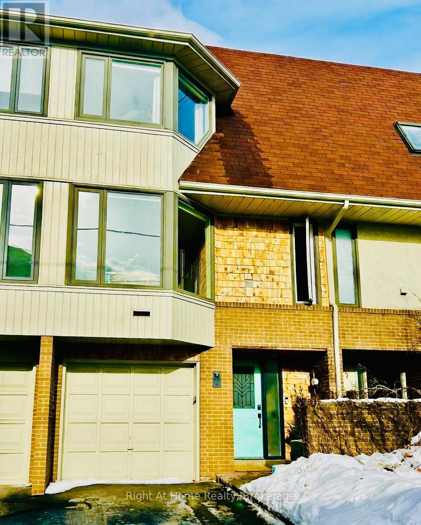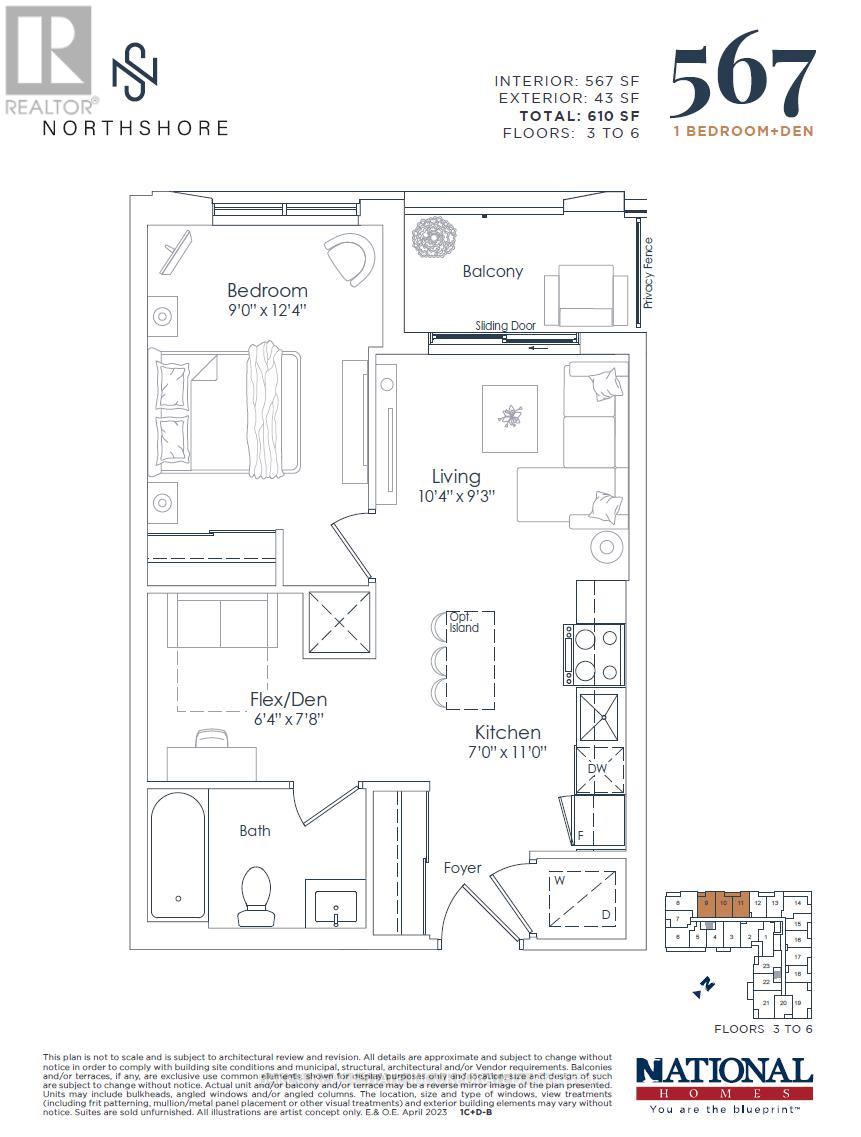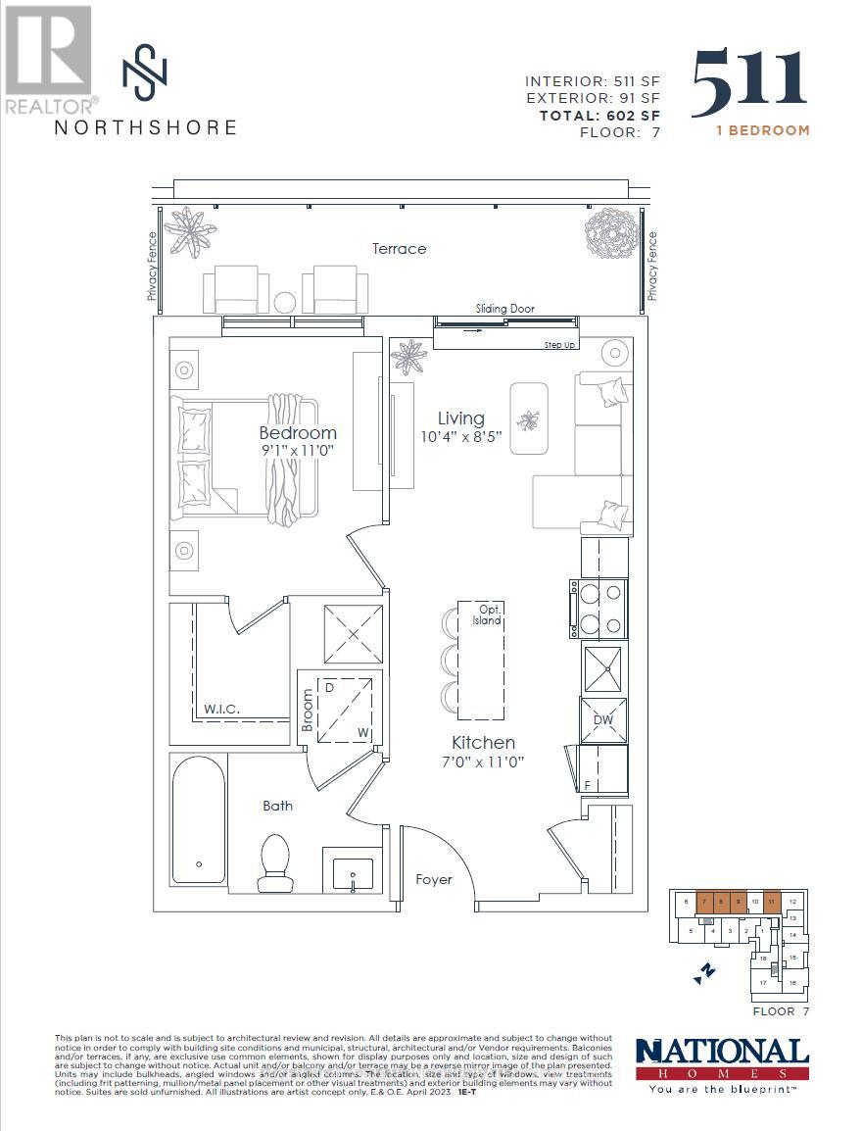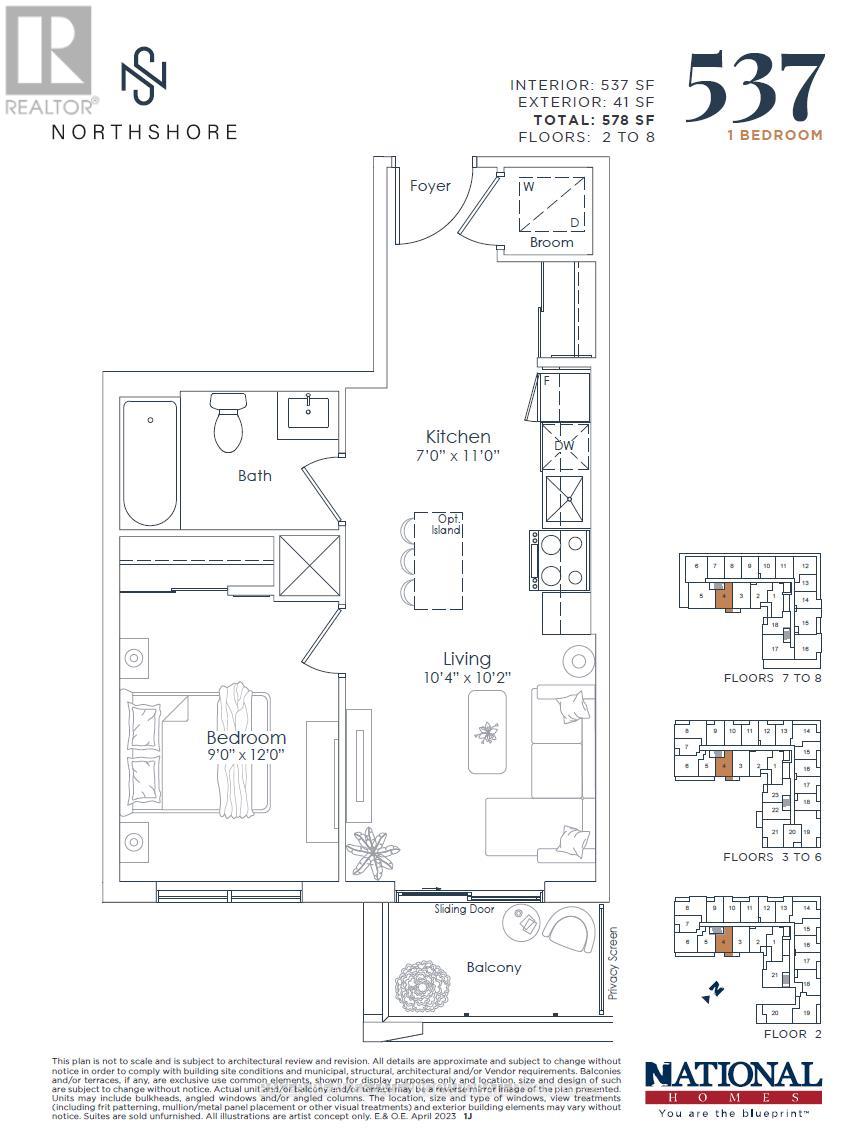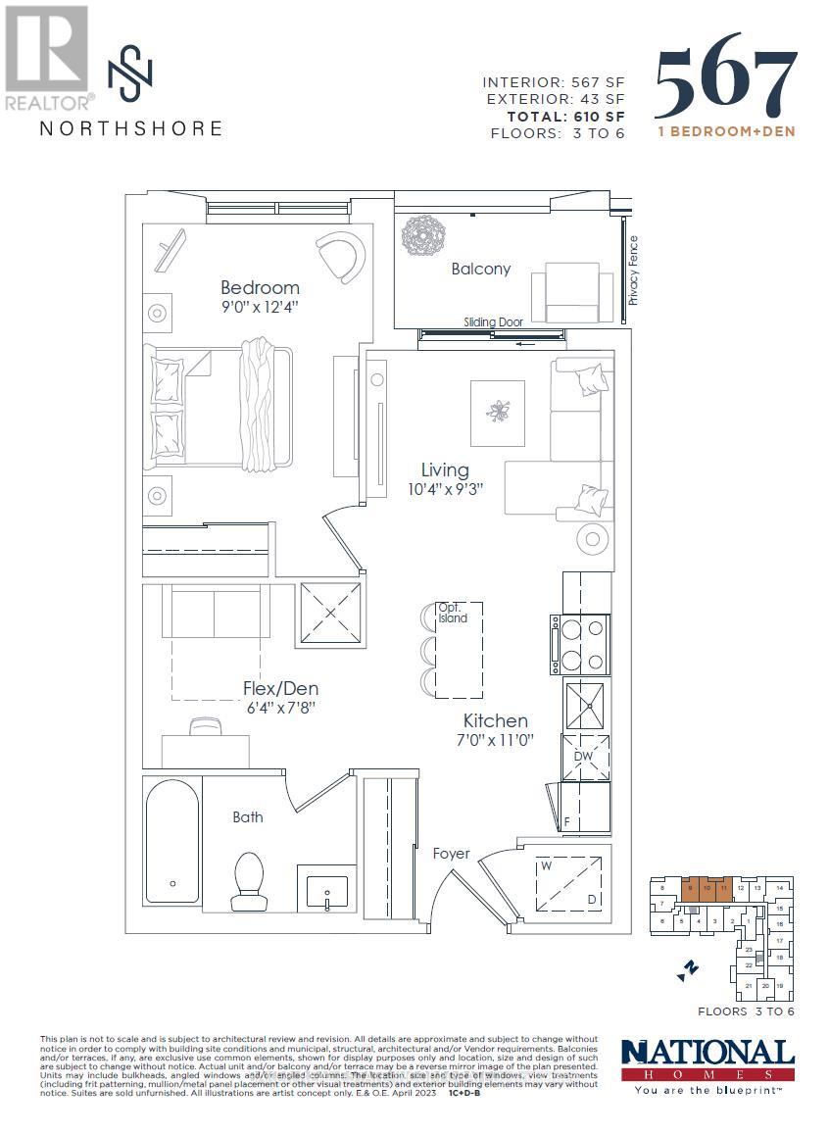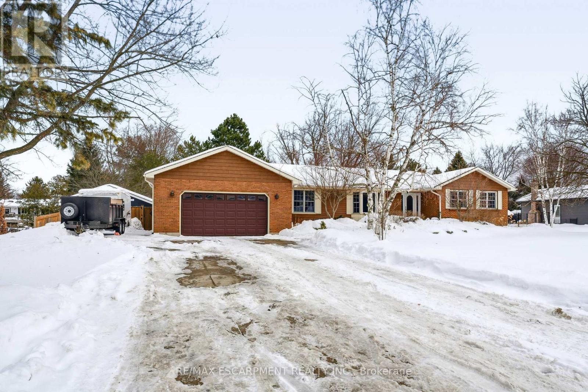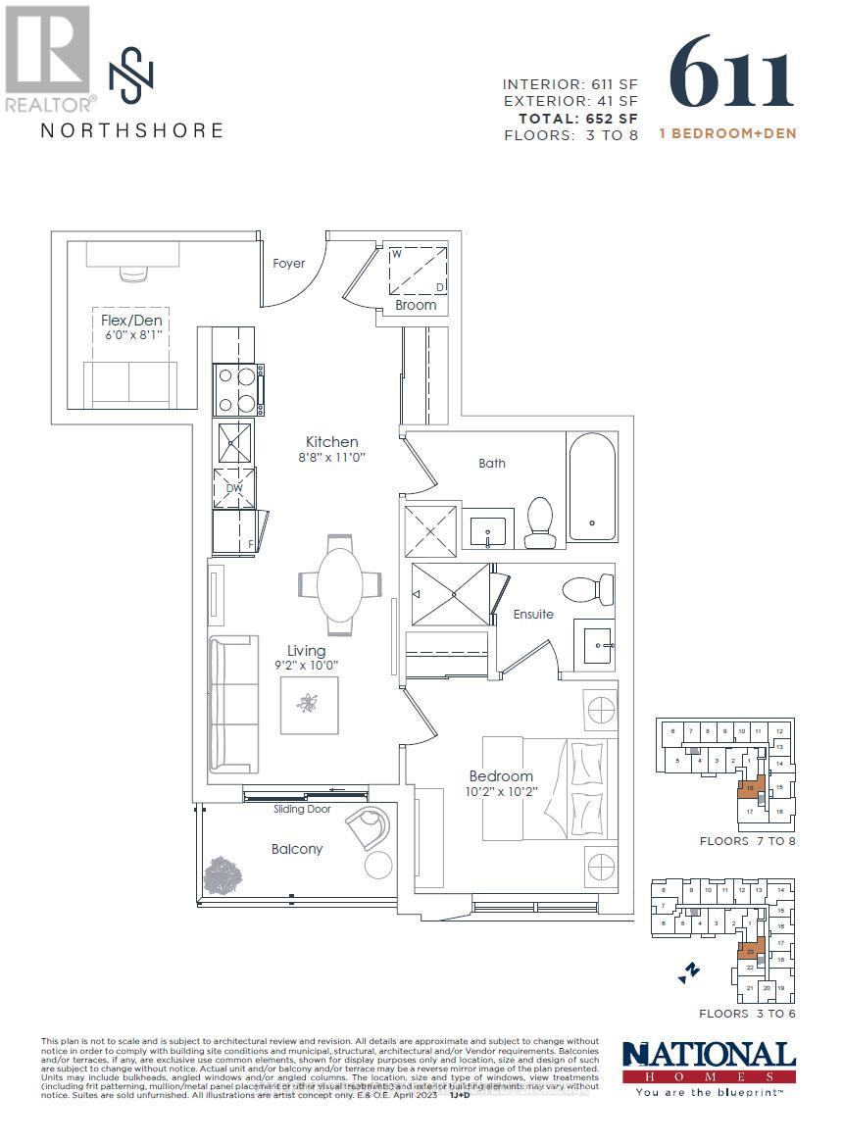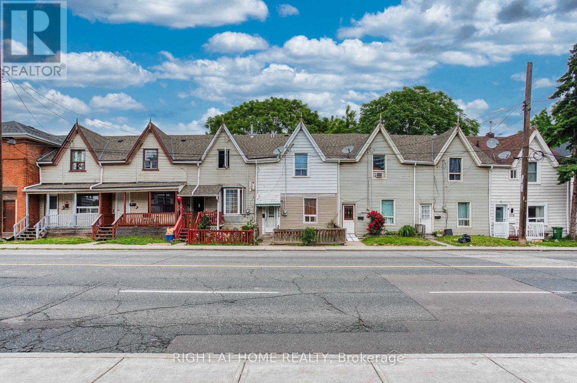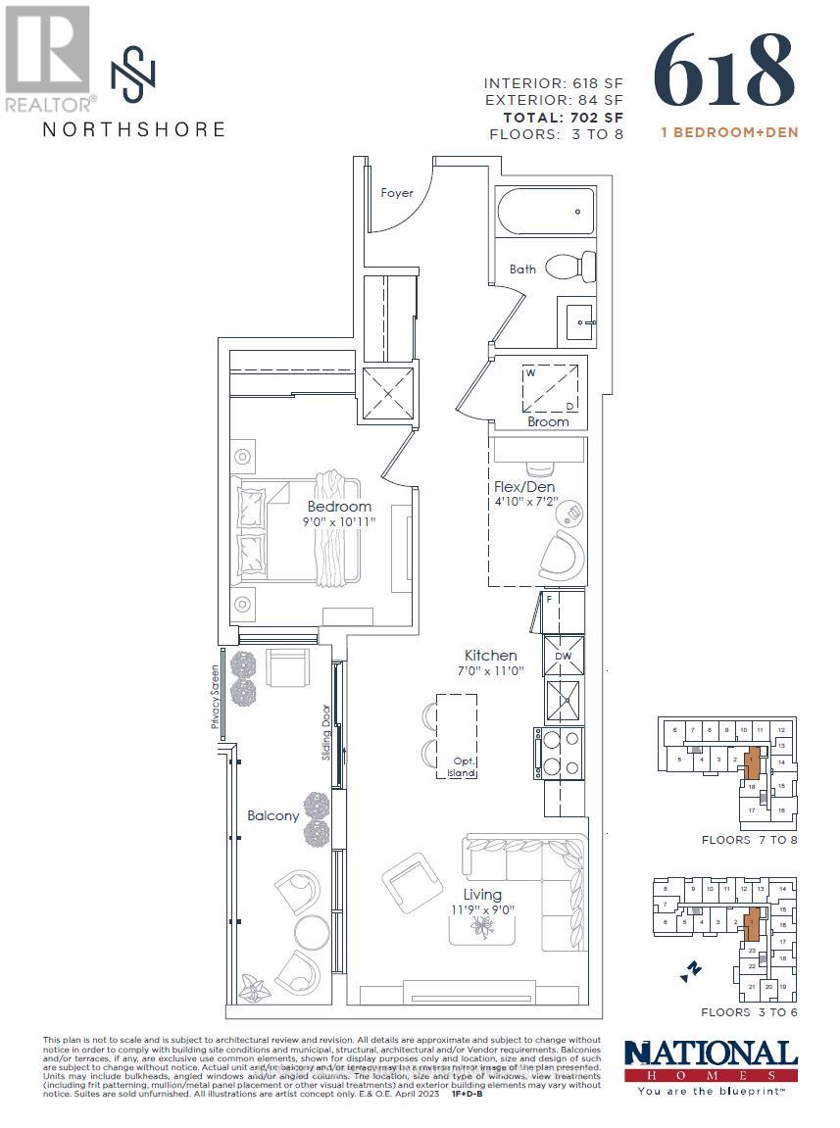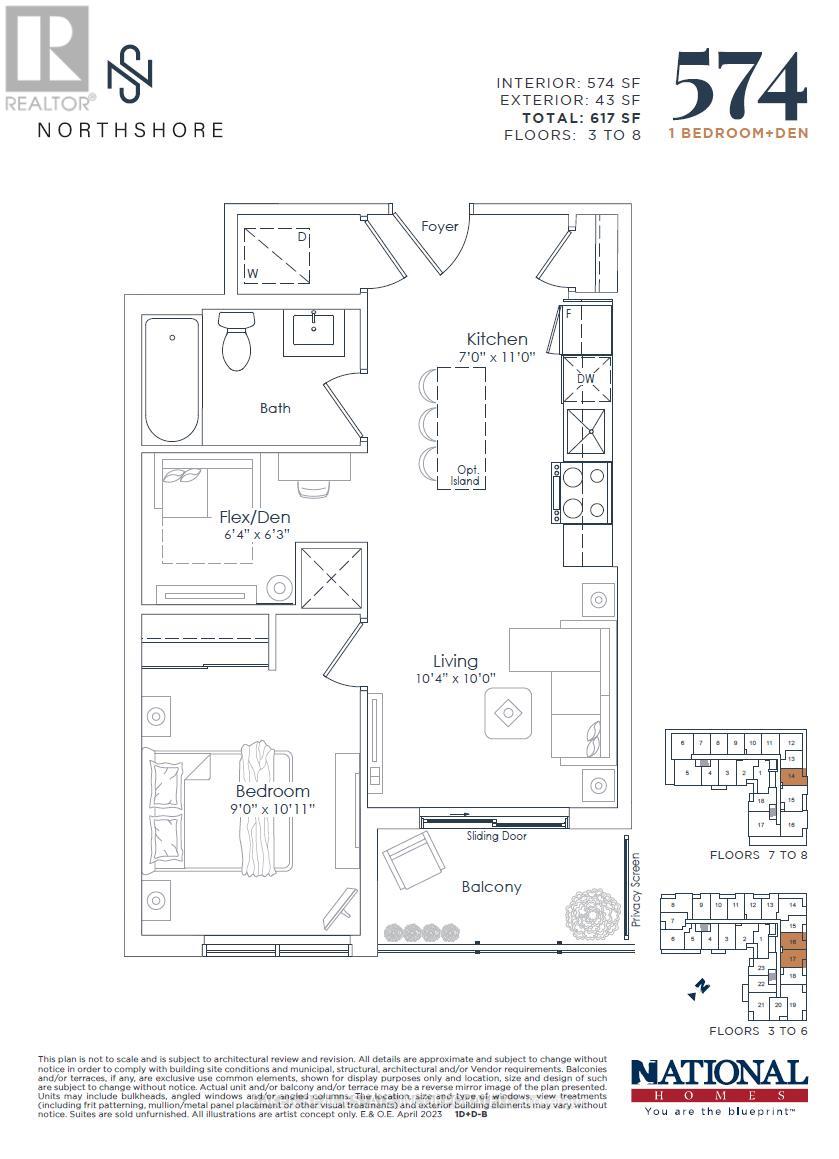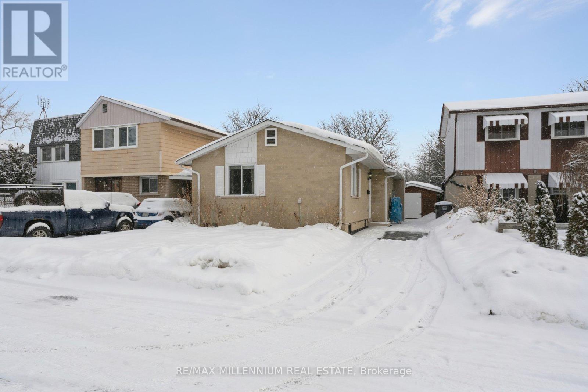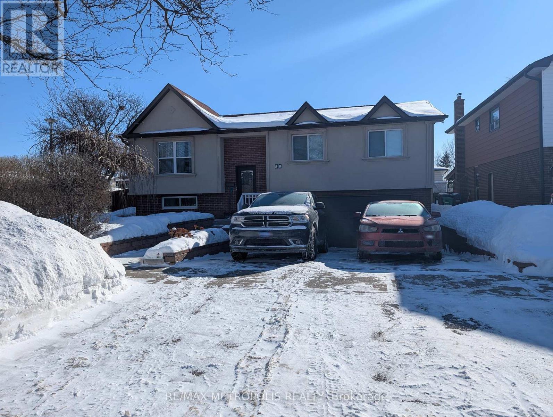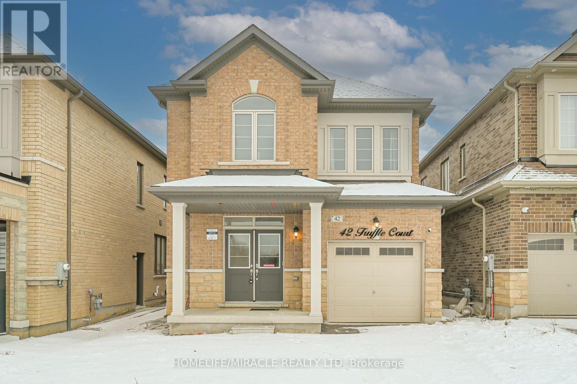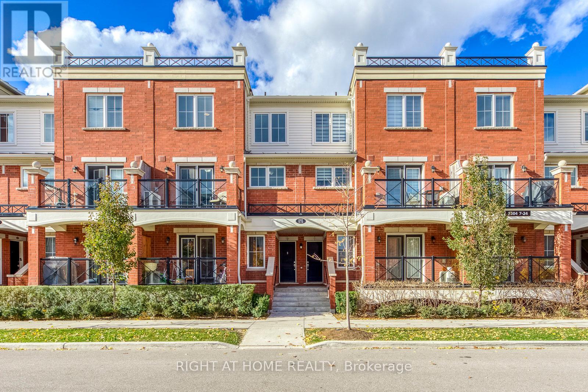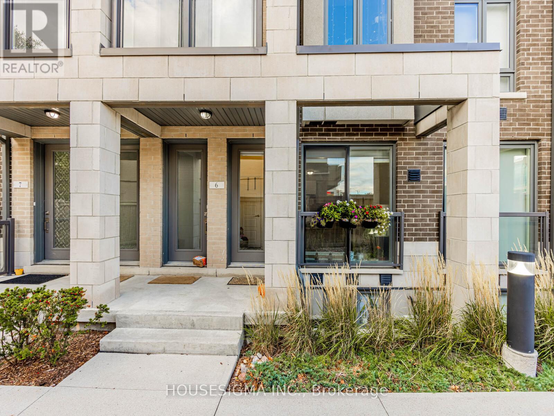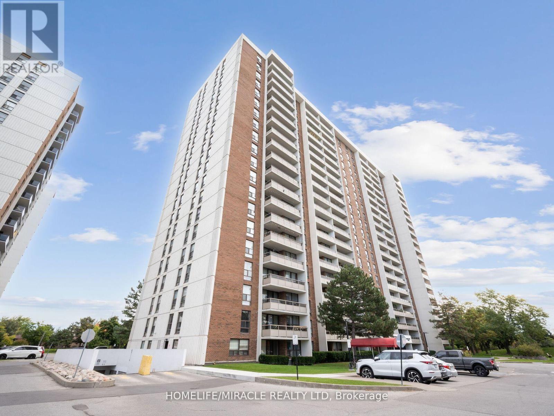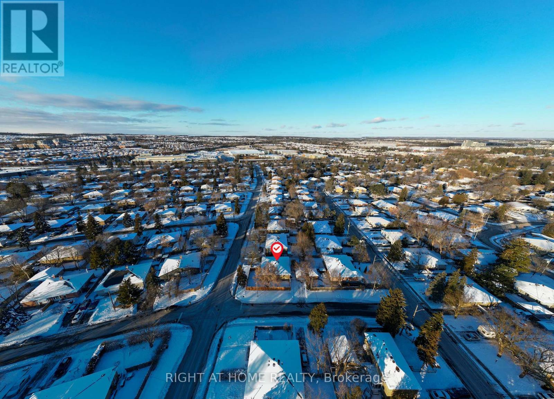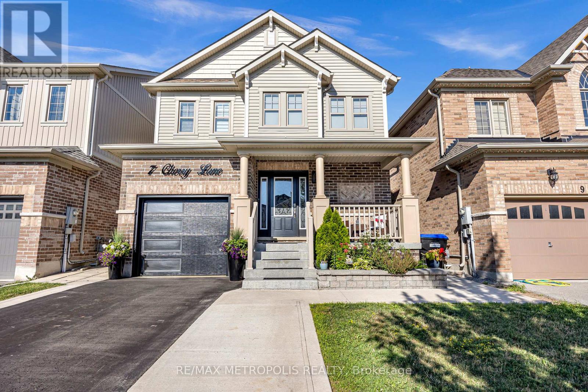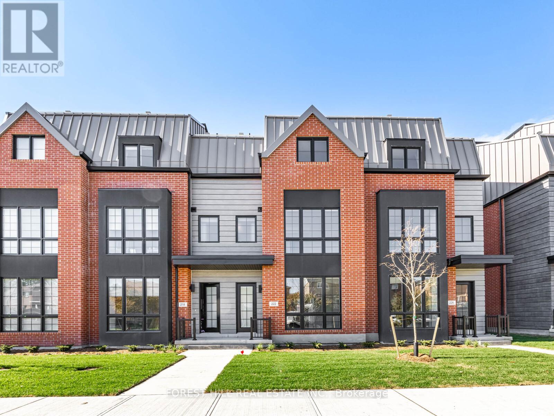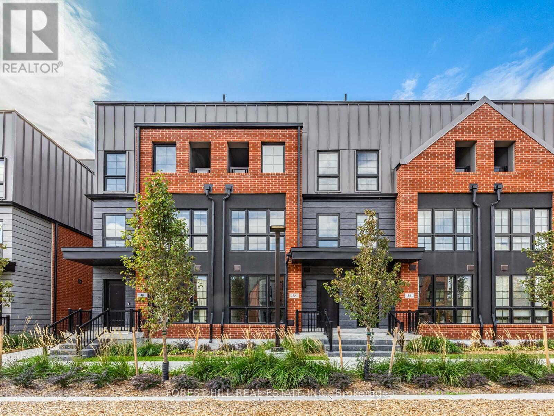Upper - 77 Iron Gate Street
Kitchener, Ontario
Location! Well-Maintained 3 Bed, 3 Bath Semi-Detached Home for Lease Just Minutes to The Boardwalk, Waterloo & Laurier Universities, Medical Centre, Shopping, Restaurants, Schools & Parks. Open Concept Main Floor with Functional Kitchen, Dining Room & Bright Living Area with Walk-Out to Deck & Large Backyard. Spacious Primary Bedroom with Walk-In Closet & 3 Pc Ensuite.Includes Fridge, Stove, Dishwasher, Range Hood, Central A/C, ELFs, Washer & Dryer. Separate Laundry. Excellent Location! (id:61852)
Century 21 Property Zone Realty Inc.
38 Sinclair Street
Guelph, Ontario
Do not miss this beautifully maintained bungaloft! It's so much bigger than it looks! Situated in the desirable Westminster Woods neighbourhood and boasting 3 bedrooms, 4 bathrooms and a fully finished rec-room, this spacious (it's bigger than it looks!) home is ideal for the growing family and equally ideal for the downsizer too. With so much to offer, from the open-plan main floor with soaring cathedral ceilings, the large kitchen with its abundance of cabinetry and workspace, to the upper loft that offers a private retreat with the additional bedroom and 3-piece bathroom to the oversized deck in the backyard, you will be impressed from the moment you step in. Airy and bright throughout, the main level features a seamless flow that is perfect for day to day living as well as for entertaining. This lovely home is just steps to the scenic Westminster Woods and its many trails and park areas, a short walk to shopping plazas & restaurants and a short drive Hwy 401 access. You will not want to miss this one! (id:61852)
RE/MAX Twin City Realty Inc.
707 - 5229 Dundas Street W
Toronto, Ontario
Your next home awaits at The Essex I by Tridel, a beautifully maintained residential community in the heart of Islington City Centre. This bright and spacious 2-bedroom plus den, 2-bathroom suite offers nearly 900 square feet of thoughtfully designed living space. The split-bedroom layout provides excellent privacy, while the versatile den is ideal for a home office or flexible living needs. East-facing floor-to-ceiling windows showcase Toronto skyline views, including the CN Tower, and flood the suite with natural light throughout the day. The kitchen features stainless steel appliances, a new Samsung dishwasher (2024), a double sink, and a functional island. Both bedrooms offer east-facing windows and large closets, with the primary bedroom featuring a four-piece ensuite. A new stacked washer and dryer installed in September 2025 completes this move-in-ready home. Monthly maintenance fees include heat, hydro, water, central air conditioning, building insurance, parking, and common elements, offering exceptional value and predictable monthly costs. Residents enjoy a full suite of amenities designed for everyday comfort, including a fitness centre, indoor pool, sauna, hot tub, party room, meeting rooms, billiards room, virtual golf simulator, library, and guest suites. The building is supported by 24-hour concierge, ample visitor parking, and a landscaped outdoor gazebo with community BBQs, creating a relaxed, resort-style living experience. Perfectly positioned in Etobicoke's Islington-City Centre West neighbourhood, Essex I is steps to Kipling TTC Subway Station and Kipling GO Station, providing seamless access to downtown Toronto, Pearson Airport, and the GTA. Quick connections to Highway 427 and the Gardiner Expressway enhance commuter convenience. Nearby amenities include Sherway Gardens, Six Points Plaza, Farm Boy, cafes, parks, bike paths, and golf courses, with the upcoming Civic Centre redevelopment adding long-term value to this evolving neighbourhood. (id:61852)
Sotheby's International Realty Canada
1221 Wood Place
Oakville, Ontario
Welcome to 1221 Wood Place, a beautifully maintained four-level backsplit on a quiet street in Oakville, only steps from St. Nicolas Catholic Elementary School. This home features 4-beds, 2-baths, and versatile living spaces perfect for family life. Step inside to a bright and spacious living room that flows seamlessly into the dining area, creating an inviting main level designed for both everyday living and hosting. The layout continues into a sun-filled eat-in kitchen, offering plenty of space for casual meals and family gatherings. Upstairs, you'll find 3 generously sized bedrooms, each filled with natural light, along with a charming 5-piece bathroom. The lower level expands the home's functionality, offering a fourth bedroom, 3-piece bath, cozy family room anchored by a fireplace, and a versatile office space with a walkout to the backyard. The separate entrance completes this level with added convenience and versatility. Complete with a beautiful pool and gazebo, the private backyard is the perfect summer escape for entertaining, relaxing, and making lasting memories. The basement is the ultimate bonus space, perfect for a teen hangout, movie night retreat, or additional living space. This level offers endless flexibility to suit your family's needs. Step outside to discover parks, scenic trails, and Oakville's charming lakefront areas. Families will appreciate proximity to top-ranked public and private schools, while golf enthusiasts will love being just 10 minutes from Glen Abbey Golf Club. Commuters will benefit from easy access to major highways and GO Transit, connecting you seamlessly across the GTA. Beyond convenience, Oakville offers a vibrant lifestyle featuring lively downtown and village cores with boutique shops, acclaimed restaurants, cultural venues, festivals, and year-round community events. This is more than a home. It's an opportunity to plant roots in a community where lifestyle, comfort, and connection come together. (id:61852)
Royal LePage Real Estate Associates
109 Brant Street
Oakville, Ontario
The fabulous life awaits in Downtown Oakville! A thoughtfully renovated FREEHOLD town boasts the best value for money in the neighbuorhood, just steps from the lake and all the action in the exclusive pocket of West Harbour. A bright, cozy and reimagined kitchen boasts painted inset cabinetry, heated floors, all new Kitchen Aid appliances and super smart pop-up venting hood along with a hand hammered solid copper sink and 9 stage water filtration/mineralization system. Relax and enjoy the your morning cup from the cozy nook of a spanish tiled-coffee bar or out on the new deck in full morning sun. Open concept living, 24 karat gold gilded fireplace surround, and custom rattan built-ins unify the wonderful space. Outside, you'll find a rare gem in your flagstone-clad backyard (besides no grass to cut!): your very own 4 season, custom-built Finnish sauna house, with Harvia element, bluetooth outdoor speakers and fire pit area. Enjoy year round privacy in your urban oasis! Summers are particularly wonderful when all the trees are grown in, offering a green canopy and lush surroundings, right in the middle of it all! Upstairs you'll find a smartly laid out master with additional built in storage and renovated ensuite, complete with double sink. The first floor den doubles as a fabulous guest bedroom with built-ins and a walk out. Downstairs your canvas awaits as a home theatre, home office or hobby room. All appliances in this home have been replaced in the past 18 months, including a new furnace with MERV 15 air cleaner, hot water tank, Lennox central A/C, new 100A electrical panel with plenty of spares, and an outdoor 20A sub panel with a spare breaker all set for a plug and play hot tub. Steps from amenities, wonderful lakefront parks, downtown Oakville and GO train, this home has everything the discerning urbanite could possibly want and more! (id:61852)
Right At Home Realty
610 - 500 Plains Road E
Burlington, Ontario
Brand New Condo, 1 Bedroom + Den, with parking and locker. Featuring 9' Ceilings, 43 sq ft Balcony. Laminate Floors, Designer Cabinetry, Quartz Counters, Stainless Steel Appliances. Northshore Condos is a Sophisticated, modern design overlooking the rolling fairways Burlington Golf and Country Club. Next to the Burlington Beach and La Salle Park& Marina. Be on the GO Train, QEW or Hwy 403 in Minutes. Enjoy the view of the water from the Skyview Lounge & Rooftop Terrace, featuring BBQ's, Dining & Sunbathing Cabanas. With Fitness Centre, Yoga Studio, Co-Working Space Lounge, Board Room, Party Room and Chefs Kitchen. Pet Friendly with an added dog washing station at the street entrance. (id:61852)
Baker Real Estate Incorporated
709 - 500 Plains Road E
Burlington, Ontario
Brand New Condo, 1 Bedroom , with parking. Featuring 9' Ceilings, 91 sq ft Balcony. Laminate Floors, Designer Cabinetry, Quartz Counters, Stainless Steel Appliances. Northshore Condos is a Sophisticated, modern design overlooking the rolling fairways Burlington Golf and Country Club. Next to the Burlington Beach and La Salle Park& Marina. Be on the GO Train, QEW or Hwy 403 in Minutes. Enjoy the view of the water from the Skyview Lounge & Rooftop Terrace, featuring BBQ's, Dining & Sunbathing Cabanas. With Fitness Centre, Yoga Studio, Co-Working Space Lounge, Board Room, Party Room and Chefs Kitchen. Pet Friendly with an added dog washing station at the street entrance. (id:61852)
Baker Real Estate Incorporated
504 - 500 Plains Road E
Burlington, Ontario
Brand New Condo, 1 Bedroom with parking and locker. Featuring 9' Ceilings, 41 sq ft Balcony. Laminate Floors, Designer Cabinetry, Quartz Counters, Stainless Steel Appliances. Northshore Condos is a Sophisticated, modern design overlooking the rolling fairways Burlington Golf and Country Club. Next to the Burlington Beach and La Salle Park& Marina. Be on the GO Train, QEW or Hwy 403 in Minutes. Enjoy the view of the water from the Skyview Lounge & Rooftop Terrace, featuring BBQ's, Dining & Sunbathing Cabanas. With Fitness Centre, Yoga Studio, Co-Working Space Lounge, Board Room, Party Room and Chefs Kitchen. Pet Friendly with an added dog washing station at the street entrance. (id:61852)
Baker Real Estate Incorporated
511 - 500 Plains Road E
Burlington, Ontario
Brand New Condo, 1 Bedroom + Den with parking and locker. Featuring 9' Ceilings, 43 sq ft Balcony. Laminate Floors, Designer Cabinetry, Quartz Counters, Stainless Steel Appliances. Northshore Condos is a Sophisticated, modern design overlooking the rolling fairways Burlington Golf and Country Club. Next to the Burlington Beach and La Salle Park& Marina. Be on the GO Train, QEW or Hwy 403 in Minutes. Enjoy the view of the water from the Skyview Lounge & Rooftop Terrace, featuring BBQ's, Dining & Sunbathing Cabanas. With Fitness Centre, Yoga Studio, Co-Working Space Lounge, Board Room, Party Room and Chefs Kitchen. Pet Friendly with an added dog washing station at the street entrance. (id:61852)
Baker Real Estate Incorporated
41 John Martin Crescent
Hamilton, Ontario
Welcome to this amazing bungalow offering the perfect blend of space, comfort, and opportunity, all set on an impressive 0.6-acre fully fenced lot ideal for families craving room to grow.Step inside to an updated main floor designed for both everyday living and entertaining. A bright and welcoming family room with a beautiful bay window fills the space with natural light, while the separate dining room provides the perfect setting for hosting holidays and special gatherings. The expansive kitchen offers generous square footage and endless potential to design and customize your dream chef's kitchen exactly to your taste.The cozy open-concept living room is accented by a charming corner gas fireplace and features patio doors that lead directly to the backyard deck, creating seamless indoor-outdoor living. The spacious primary bedroom retreat includes an updated 4-piece ensuite and a walk-in closet. Main floor laundry adds convenience and provides direct access to the oversized double car garage.The partially finished basement presents incredible flexibility, already offering a fourth bedroom and additional space awaiting your finishing touches, whether you envision a recreation room, home gym, office, or in-law potential, the space is there to work with.Outside, the property truly shines. The massive concrete driveway accommodates 6+ vehicles, plus additional parking beside the garage, perfect for trailers or toys. A desirable 35 ft x 25 ft WORKSHOP in the rear yard is ideal for hobbyists, contractors, or extra storage needs.The backyard is built for entertaining and family fun, featuring a stunning two-tier composite deck with built-in lighting, a gazebo for relaxing summer evenings, and a dedicated kids' playground area. With space, privacy, and endless possibilities, this exceptional bungalow offers a rare opportunity to enjoy country-sized living just minutes from city conveniences. (id:61852)
RE/MAX Escarpment Realty Inc.
423 - 500 Plains Road E
Burlington, Ontario
Brand New Condo, 1 Bedroom + Den, 2 bath with parking and locker. Featuring 9' Ceilings, 41 sq ft Balcony. Laminate Floors, Designer Cabinetry, Quartz Counters, Stainless Steel Appliances. Northshore Condos is a Sophisticated, modern design overlooking the rolling fairways Burlington Golf and Country Club. Next to the Burlington Beach and La Salle Park& Marina. Be on the GO Train, QEW or Hwy 403 in Minutes. Enjoy the view of the water from the Skyview Lounge & Rooftop Terrace, featuring BBQ's, Dining & Sunbathing Cabanas. With Fitness Centre, Yoga Studio, Co-Working Space Lounge, Board Room, Party Room and Chefs Kitchen. Pet Friendly with an added dog washing station at the street entrance. (id:61852)
Baker Real Estate Incorporated
167-177 Wilson Street
Hamilton, Ontario
Prime Downtown Development Gem & Income Producer Unmissable Opportunity: Secure a high-performing asset with unparalleled future upside. This is a rare chance to acquire six side-by-side townhouses in a prime downtown location, offering immediate and significant cash flow from day one. Zero-Friction Income: Enjoy a massive annual net operating income (NOI) of $121,397 (Gross Income: $142,692). Tenants cover all utilities directly, ensuring minimal landlord overhead. With a current CAP RATE of 6.8%, plus with 2 Units becoming Vacant, the CAP RATE can reach over 7.25% Ideal Units: Each unit is a desirable 3-bedroom townhome with a private, fenced backyard, attracting and retaining quality long-term tenants. Immediate Access: Unit #171 is vacant and ready for viewing - see the potential for yourself. Zoning already in place: The property already holds downtown zoning approval for an ambitious seven-story mixed-use development. Skip the complex initial rezoning phase and move straight to planning. Expansion Ready: The buyer has the option to pursue severance to create six individual standalone properties, or inquire about acquiring neighboring properties (potentially the entire block) for a transformative large-scale project. Vibrant Location: The surrounding area is a diverse, high-demand community, perfectly positioned for a dynamic "Live-Work-Play" concept that integrates modern residential units with ground-floor commercial space. Act Now! Whether you're seeking a strong cash-flowing asset or a large-scale development platform, this property delivers (id:61852)
Right At Home Realty
401 - 500 Plains Road E
Burlington, Ontario
Brand New Condo, 1 Bedroom + Den, with parking and locker. Featuring 9' Ceilings, 84 sq ft Balcony. Laminate Floors, Designer Cabinetry, Quartz Counters, Stainless Steel Appliances. Northshore Condos is a Sophisticated, modern design overlooking the rolling fairways Burlington Golf and Country Club. Next to the Burlington Beach and La Salle Park& Marina. Be on the GO Train, QEW or Hwy 403 in Minutes. Enjoy the view of the water from the Skyview Lounge & Rooftop Terrace, featuring BBQ's, Dining & Sunbathing Cabanas. With Fitness Centre, Yoga Studio, Co-Working Space Lounge, Board Room, Party Room and Chefs Kitchen. Pet Friendly with an added dog washing station at the street entrance. (id:61852)
Baker Real Estate Incorporated
317 - 500 Plains Road E
Burlington, Ontario
Brand New Condo, 1 Bedroom + Den, with parking and locker. Featuring 9' Ceilings, 43 sq ft Balcony. Laminate Floors, Designer Cabinetry, Quartz Counters, Stainless Steel Appliances. Northshore Condos is a Sophisticated, modern design overlooking the rolling fairways Burlington Golf and Country Club. Next to the Burlington Beach and La Salle Park& Marina. Be on the GO Train, QEW or Hwy 403 in Minutes. Enjoy the view of the water from the Skyview Lounge & Rooftop Terrace, featuring BBQ's, Dining & Sunbathing Cabanas. With Fitness Centre, Yoga Studio, Co-Working Space Lounge, Board Room, Party Room and Chefs Kitchen. Pet Friendly with an added dog washing station at the street entrance. (id:61852)
Baker Real Estate Incorporated
17 Haley Court
Brampton, Ontario
Stunning Detached brick bungalow offering flexibility, privacy, and long-term value in an established Brampton neighbourhood. The main floor features a bright, open living space with two generous bedrooms, a functional layout, and a modernized kitchen with quality finishes and stainless steel appliances.The finished basement includes a covered separate entrance, two additional bedrooms, two full bathrooms, and a full kitchen - ideal for extended family living or supplementary income potential. Recent major updates provide peace of mind, including roof, furnace, AC, and electrical.Set on a private lot with no rear neighbours, the home offers a spacious backyard and insulated storage shed. Conveniently located close to parks, schools, transit, and Highway 410. A practical property that works for end users and investors alike. (id:61852)
RE/MAX Millennium Real Estate
59 Abell Drive
Brampton, Ontario
A truly exceptional residence where elegance meets everyday luxury. This sun-drenched premium corner detached home has been meticulously upgraded with refined finishes and thoughtful design throughout. The main level showcases rich hardwood flooring and a stunning open-concept designer kitchen with quartz countertops, an oversized statement island, and sleek stainless steel appliances-ideal for both intimate living and grand entertaining. Generously sized bedrooms offer comfort and privacy throughout the home. The residence is further enhanced with dual laundry, ambient pot lighting throughout, and upgraded windows and doors. The exterior has been equally transformed, featuring an expanded driveway and drainage (2021), elegant fencing, and a sophisticated vinyl deck with patio access .A finished basement (2022) adds exceptional versatility and long-term value. An impeccably curated home offering style, comfort, and investment appeal, a rare opportunity not to be missed. (id:61852)
RE/MAX Metropolis Realty
42 Truffle Court
Brampton, Ontario
Welcome to this bright and well-maintained northeast-facing modern home, where comfort meets convenience in a highly desirable northwest community. Enjoy the safety and tranquility of a family-friendly cul-de-sac with minimal traffic and no sidewalk. Inside, you'll find 9-foot ceilings, hardwood floors throughout, and a modern kitchen equipped with stainless steel appliances, quartz countertops, and ample storage cabinets. The main floor features a spacious living area, dining space, kitchen, and garage access, all connected by beautiful oak stairs. Upstairs, four generously sized bedrooms with hardwood floors and large windows, including a master suite with a walk-in closet and en-suite bathroom. The spacious, unfinished basement offers a separate side entrance and rough-in washroom, perfect for customization and making legal basement apartment. Strategically located near Mount Pleasant GO station, schools, parks, shopping, and amenities, this home offers the perfect blend of comfort, convenience, and functionality - ready for you to move in and enjoy! Great for commuters! (id:61852)
Homelife/miracle Realty Ltd
17 - 2504 Post Road
Oakville, Ontario
Gorgeous 2 Storey Home. Much Desired Upper Unit In The Waterlilies Townhomes Built By Ferbrook. Lots Of Natural Light. Close To Oak Park Mall (Walmart, Superstore, Banks, Restaurants, All Amenities), Oakville Trafalgar Memorial Hospital. Excellent Schools, Sheridan College, Hwy 403.407/Qew, Go Transit, Park, Pond, Walking, Jogging Paths, Functional Modern Open Concept Kitchen With S/S Appliances And Granite Counter Top. 1 Parking, 1 Locker. (id:61852)
Right At Home Realty
5 - 713 Lawrence Avenue W
Toronto, Ontario
Experience the Ultimate in Central Living! This modern stacked townhome is nestled in a fully self-sufficient community and offers premium privacy with no front-facing neighbors. Featuring thousands in upgrades, including a double-door stainless steel fridge, zebra blinds, ceramic backsplash, upgraded fixtures, and more. Enjoy a bright and sunny east-facing exposure that fills the home with natural light. (id:61852)
Housesigma Inc.
1511 - 4 Kings Cross Road
Brampton, Ontario
Welcome to this stunning, beautiful, spacious and sun filled 3-bedroom, 2-washroom condo in the highly sought-after Ross Tower Building. This well-maintained building boasts one of the lowest maintenance fees, covering all utilities and high-speed internet. The spacious unit features a large master bedroom with a new 2-piece ensuite washroom and New three door large closets, a bright living room, upgraded kitchen with quartz countertop, back splash and stainless steel appliances, and a large storage room. Other two bedrooms with large closet, Lots of storage. Enjoy the scenic and uninterrupted CN Tower view from the balcony. Close to Bramalea Shopping Mall, Bramalea GO station, public transit, School, Place of worship, Library, Freshco, Chingacousy park. Near to Rabba 24 hrs , Near to Hwy 410 and 407, Transit at door steps, Underground parking, Children park and outdoor pool, party room, Building with healthy reserve fund. S./S Fridge(2023), S/S Stove, New light fixtures(2024) and switches, Paint(2024), New bedrooms doors(2024), Master bedroom closet( 2024). Maintenance includes all utilities and internet. (id:61852)
Homelife/miracle Realty Ltd
303 Blue Grass Boulevard
Richmond Hill, Ontario
***Corner Lot*** Featuring a brand-new, high-quality fence with 6" by 6" posts, this home has been just fully renovated inside and out. Welcome to 303 Blue Grass Blvd-a beautifully updated semi-detached bungalow located on a quiet street within the highly sought-after Bayview Secondary School District. This home offers 3+1bedrooms, 2 washrooms, 1.5 garage parking space, and up to 4 driveway parking spots. The open-concept living and dining area features a large window that floods the main level with natural light, complemented by brand-new pot lights throughout the entire home. The finished basement includes a self-contained in-law suite with its own kitchen, living room, bedroom, and bathroom-ideal for multi-generational living or potential rental income.***This Corner Lot Backyard Is One Of The Largest On The Street!!! *** It Is Fully Fenced.Ideal For Relaxing And Entertaining. Enjoy exceptional walkability to top-rated schools, including Crosby Heights P.S. (GiftedProgram), Bayview S.S. (IB Program), Michaelle Jean School (French Immersion), and Beverley Acres P.S. (French Immersion). Steps to public transit (YRT/GO Train) and close to Crosby Park, Centennial Pool, Richmond Hill Lawn Tennis Club, Crosby Soccer Fields, shopping centres, grocery stores, Costco, GO Train, and numerous parks. (id:61852)
Right At Home Realty
7 Cherry Lane
New Tecumseth, Ontario
Welcome to this beautifully upgraded, move-in-ready home featuring 3 bedrooms plus 1 in the finished basement. With over $50K in upgrades, enjoy a newly renovated kitchen, updated washrooms, and a finished basement designed for comfortable modern living. Outside, this home becomes a true summer paradise, surrounded by eye-catching native plants and tastefully planted new plants create a fresh, inviting outdoor setting. A repaved driveway, concrete front and side walkways, interlock backyard, and epoxy-finished garage floor and porch complete the home's exceptional curb appeal. Much more to see! (id:61852)
RE/MAX Metropolis Realty
222 Atkinson Avenue
Vaughan, Ontario
Beautiful 4 bedroom home, 5 bathrooms, Elevator to all levels, luxury finishes in prime Atkinson location. Incredible Kitchen with Thermador's best stainless steel appliance package. Absolutely brand new unit. Two year Tarion warranty. Breathtaking rooftop terrace with gas and water hookups. Finished basement with lovely family room and Napoleon gas fireplace. Light everywhere in this very special home. Gorgeous floor plan. Five star living. 2 side by side parking spaces UNDERGROUND. Walk out of your car and into your home. Walking distance to area parks. Sobeys's on Clark, Promenade Mall and Garnet A. Williams Community centre 1 km away. Available for IMMEDIATE OCCUPANCY. Bring your suitcases in 2025!! Host your next family gathering in your perfect NEW HOME. Great for family's of all sizes. Parking spaces are #15 and #200 (id:61852)
Forest Hill Real Estate Inc.
52 Burleigh Mews
Vaughan, Ontario
BRAND NEW TOWNHOME. 2 YEAR TARION WARRANTY. Beautiful 3 bedroom + Den, 3 bath, 2 underground parking that leads directly into your home. Perfectly sited Atkinson and Centre location. Wide plank flooring, quartz countertops, Bosch and Panasonic appliance package. Kitchen island has farmers sink. What a showstopper home. 1760 sq ft + 404 sq ft of finished basement. Wonderful for parties and family gathering. Fantastic rooftop terrace with water hookup-338sq ft. Landscaping abounds throughout this enchanting townhome complex overlooking Vaughan's prettiest park. 1 km to Sobeys, Promenade Mall short drive. Garnet A. Williams Community Centre walking distance. Come see this exceptional townhome and settle your family in high design and comfort for the holidays. BRAND, BRAND NEW and movie in today. Common element fees include landscaping and snow removal. Parking spaces #150 and #211. (id:61852)
Forest Hill Real Estate Inc.
