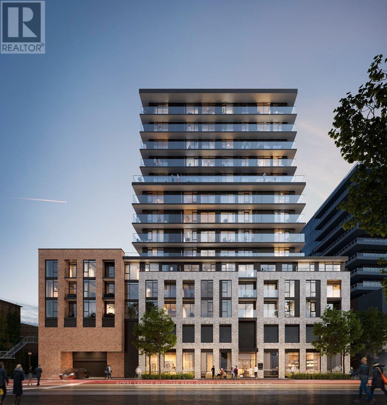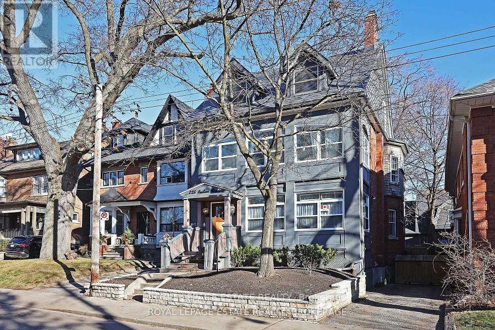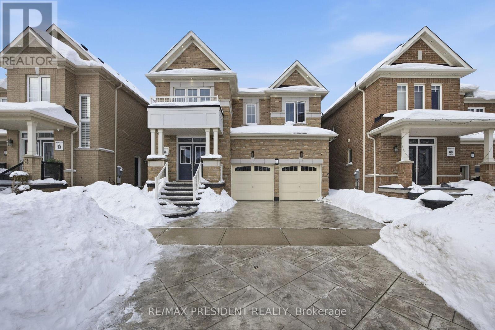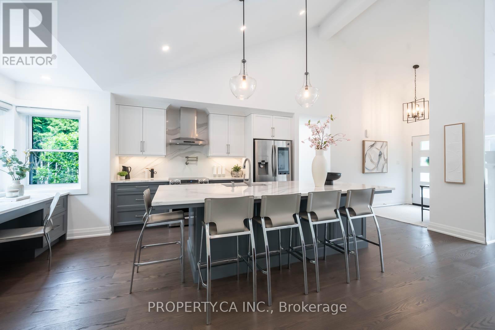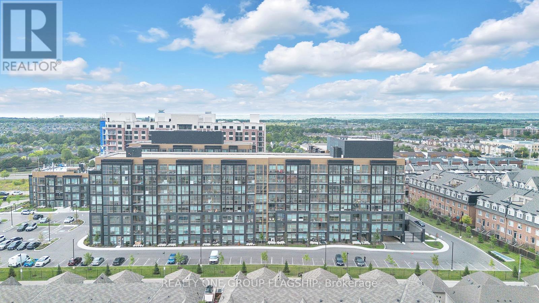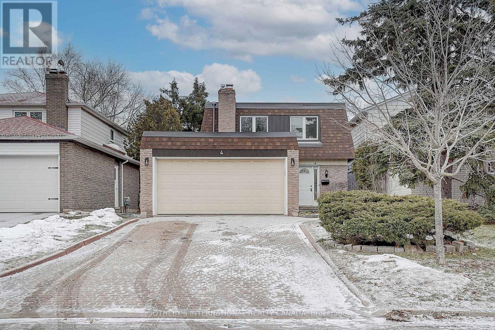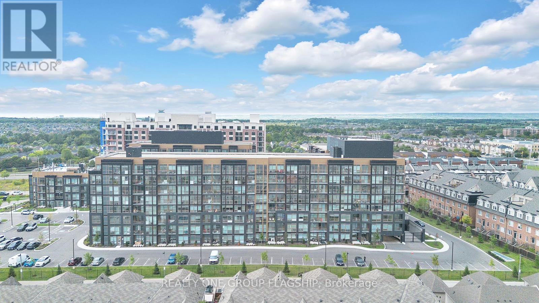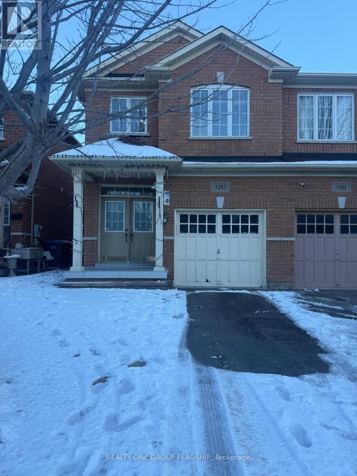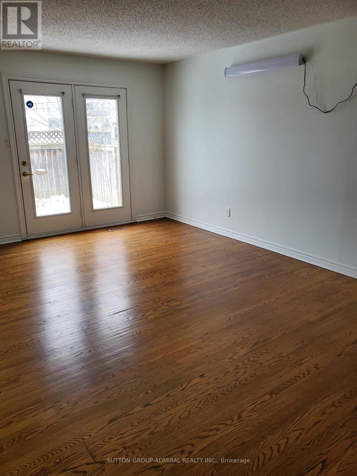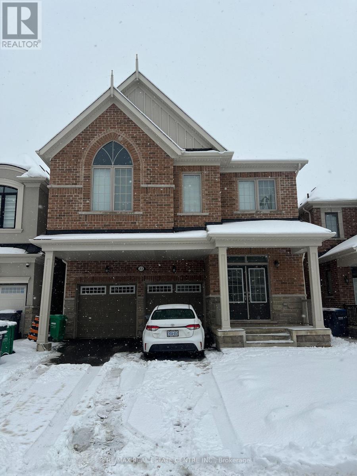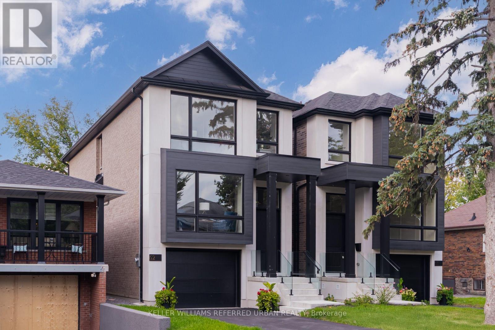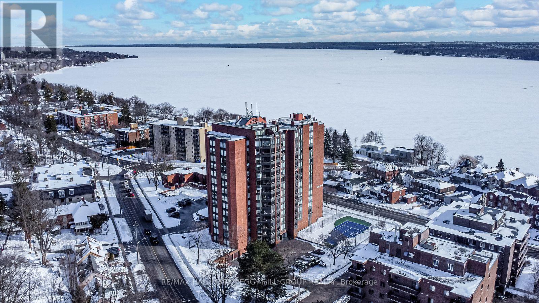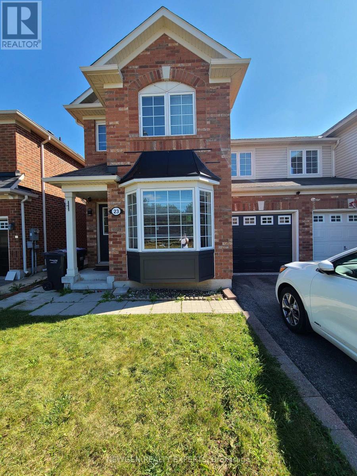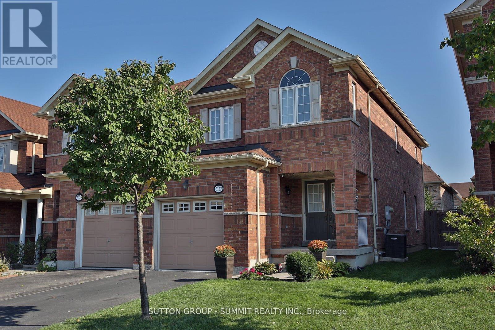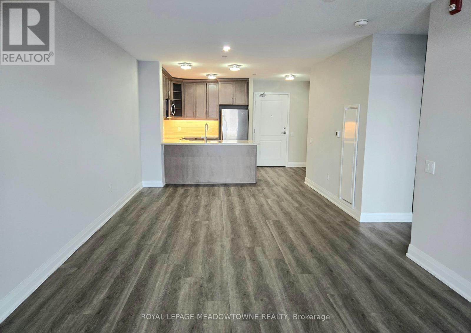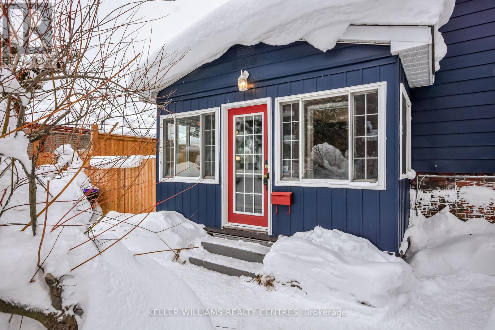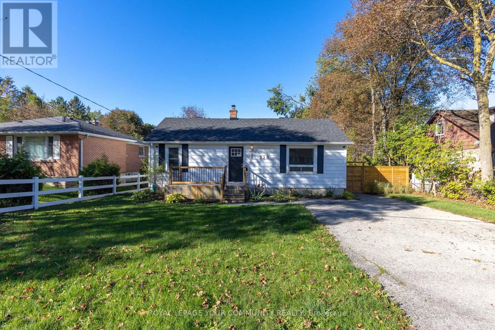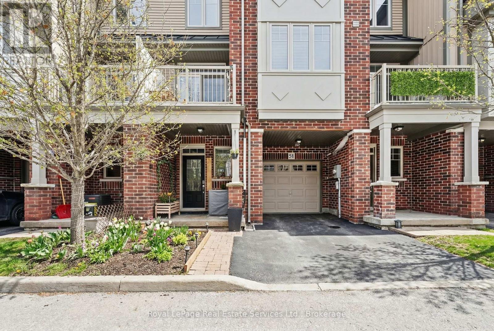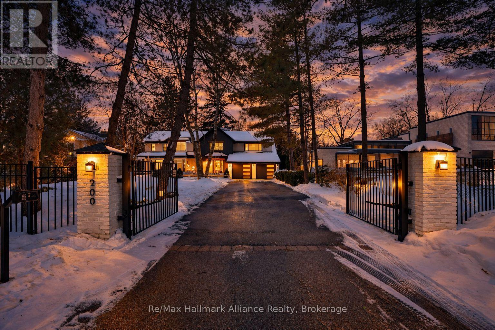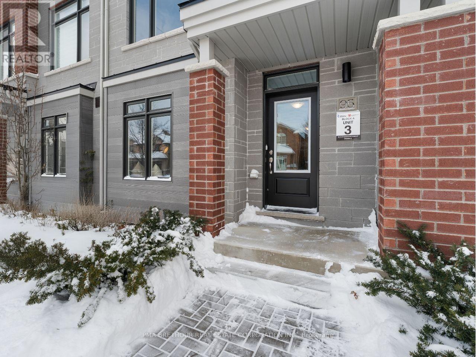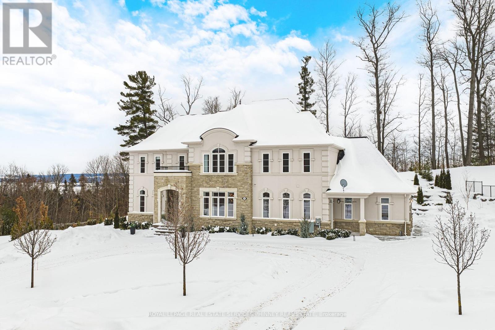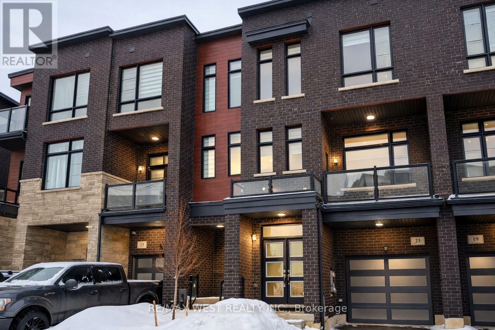1509 - 1 Jarvis Street
Hamilton, Ontario
Experience elevated penthouse living in this almost-new luxury residence offering style, comfort, and unbeatable city views. This stunning suite features 2 bright bedrooms, a versatile den ideal for a home office or guest space, and 2 sleek, modern bathrooms. Designed with an exceptional, highly functional layout, the unit showcases breathtaking panoramic views stretching across West Hamilton, creating a spectacular backdrop both day and night. Soaring 9-foot ceilings and dramatic floor-to-ceiling windows flood the space with natural light, enhancing the open, airy feel throughout. Elegant quartz countertops, contemporary cabinetry, and durable wood-pattern vinyl flooring flow seamlessly through the home, delivering a sophisticated, move-in-ready finish. Perfectly positioned in the vibrant heart of downtown Hamilton, you're just steps to shopping, trendy restaurants, cafes, waterfront trails, and everyday essentials. Minutes to the hospital, McMaster University, public transit, and major highway access, this location offers exceptional convenience for professionals, students, and commuters alike. Whether you're seeking a stylish urban home or a smart investment in a rapidly growing city, this penthouse delivers the perfect blend of luxury, lifestyle, and long-term value - truly the pinnacle of modern downtown living. (id:61852)
Royal LePage Burloak Real Estate Services
Bsmt Apt - 225 Indian Road
Toronto, Ontario
Bright 1BR Lower-Level Suite in High Park. $1850/mo All-Inclusive. Freshly painted with updated flooring and pot lights throughout. Modern kitchen features a gas range, dishwasher, and updated cabinets. Bedroom includes a spacious walk-in closet. Updated 4pc bath with new vanity and lighting. Features exposed brick and French doors. Available Feb 1. No parking. Steps to TTC and Roncesvalles. Don't Miss this one! (id:61852)
Royal LePage Estate Realty
584 Remembrance Road
Brampton, Ontario
Stunning Detached Home - Priced to Sell! Under Power of Sale. Beautifully upgraded 4-bedroom home (original 5-bed model converted for larger rooms) with a separate legal side-entrance to the basement. Bright main floor with separate living and family rooms, upgraded kitchen with quartz countertops, center island, and stainless steel appliances. Hardwood floors on the main level. Four large bedrooms, including a master with a walk-in closet and a 5-piece ensuite. Three full bathrooms. Extended exposed concrete driveway, 9' ceilings on both floors, high-efficiency systems, AC, washer/dryer included. Major upgrades throughout - a true showstopper! (id:61852)
RE/MAX President Realty
1533 Rometown Drive
Mississauga, Ontario
AN ABSOLUTE MUST SEE! This is more than a home, it's a grand-scale experience! Modest from the outside exploding into an incredibly expansive, 3000 sq ft of fully reimagined living space that simply cannot be captured in photos! Jaw-Dropping Scale. Unmatched Luxury. Custom-crafted with incredible attention to detail by Baeumler Quality Construction. Perched on an oversized70 x 110 ft private lot, facing serene gardens, a lush tree-filled park and the Toronto Golf Club. Located in the prestigious Orchard Heights neighbourhood, showcasing soaring vaulted ceilings, a dramatic 17 ft porcelain tile fireplace feature wall, an expansive kitchen with a massive island great for entertaining, luxurious Cambria countertops, and designer cabinetry that flows seamlessly into a gorgeous living and dining area. Four oversized bedrooms, plus a fifth bonus room that can be used as a guest suite, home gym, art studio etc. Every room in this home feels spacious, open, and is thoughtfully designed. The primary suite is a luxurious retreat and spa-like experience featuring a Jason Brand Micro silk Hydrotherapy and Whirlpool tub, Cambria quartz, heated floors, and Toto bidet! This spectacular home is enhanced by custom finishes, massive windows, and top-tier craftsmanship, from herringbone custom hardwood to floating glass stairs and premium blinds. Step outside to a sprawling, private backyard oasis-on a pool-sized lot that is perfect for entertaining. Complete with a huge bi-level deck and roof overhang that invites endless enjoyment. See it in person to believe it! Schedule your private tour today-this one will leave you speechless!Upgrades: 17ft vaulted ceilings, skylight, recessed lighting throughout, 200-amp electrical panel, Triple driveway, 7 parking spaces, 34" water line, EV charger, Custom 42" front door, Upper garage storage, New subfloor, Modern mechanicals and Luxury vinyl plank in the basement, 6" spray foam insulation, Custom designer lighting, Insulated garage door. (id:61852)
Property.ca Inc.
101 - 2343 Khalsa Gate
Oakville, Ontario
THIS MUST SELL. PRICED TO SELL QUICK!! Welcome To Nuvo Condominiums - Resort Like Living in Oakville! Almost Brand New - Jan 2025 built, Ground-Floor 1 Bedroom + Den, 2 Full Bathroom Suite Offers an Exceptional Blend of Modern Design and Everyday Convenience. The Thoughtfully Designed Layout Features Approx. 600 sqft Of Living Space - A Bright Primary Bedroom, A Spacious Den That Easily Functions as a Second Bedroom or Home Office, And Two Stylish Full Bathrooms. With Direct Outdoor Access from the Ground Floor, There's No Need to Wait for the Elevators, Perfect for Pet Owners, Young Families, Or Anyone Who Values Accessibility. The Condo Is Loaded with Upgrades, Including 9ft Ceiling, Keyless front door entry with smartphone, Ecobee Smart Thermostat with built-in Alexa, Remote-Controlled Window Blinds, Matte black metal hardware on all interior and suite entry door, Undermount stainless steel sink with matte black single lever faucet with pull out vegetable sprayer, Gas connection for BBQ and one water/hose bib, Contemporary Finishes, And High-Quality Furnishings, Making It Truly Move-In Ready. Enjoy Tranquil Golf Course and Garden Views, A Prime Location Right Beside the Gym (with Peloton Bikes, weights and other machines), And Access to Resort-Style Amenities Such as an Outdoor Swimming Pool, Sauna, Rooftop Lounge, Spa, And Pet Wash Station. Ideally Situated Minutes from Oakville Trafalgar Memorial Hospital, Close to Major Highways (403/407/QEW), And Just a Short Drive to Burlington, Milton, And Mississauga. Surrounded By Parks, Trails, Shopping, Dining, Banks, all Amenities, And Top-Rated Schools, This Unit Offers Luxury Living in a Vibrant Community. Includes 1 Underground Parking Space and a Locker. Some Benefits of the Main Floor Unit - 1. No Stairs / Step-Free Living, 2. Easier Access, 3. Outdoor Access (Often), 4. Emergency Evacuation Ease, 5. Better for Moving In & Out. Taxes Not Yet Assessed. Maint. Fee covers all Amenities, Heat, Parking, Locker & Wifi. (id:61852)
Realty One Group Flagship
Get Home Realty Inc.
4 Dersingham Crescent
Markham, Ontario
Welcome to this beautifully fully renovated home.A masterpiece of modern design in Thornhill's prestigious German Mills. This beautifully home has been reimagined from the studs up for the discerning end-user, offering a bespoke, move-in-ready experience.The sun-filled, open-concept layout features high-quality finishes and large windows that flood the home with warmth. Every detail has been meticulously upgraded, including a designer chef's kitchen that flows seamlessly into the airy living and dining spaces-perfect for effortless entertaining. A rare highlight is the clean, finished garage with new drywall and fresh paint.Nestled on a quiet, tree-lined crescent, this property offers a sanctuary of tranquility while being steps from top-ranked schools, parks, and scenic trails. With easy access to the HWY and shopping centre, this exceptional residence delivers unparalleled quality in an established community. A rare, turnkey opportunity not to be missed. No survey. (id:61852)
Sotheby's International Realty Canada
1501 - 30 Harrison Garden Boulevard
Toronto, Ontario
Welcome Home to the Spectrum Condos! Located in the Heart of North York! Functional Living Space, Bright suite with clear view from your private East Facing Balcony. Perfect First-Time Homebuyer or Investment Opportunity! This building not only boast 5 Star amenities such as: 24 Hour Friendly Concierge, Gym, Sauna, Party Room, Guest Suites, BBQ Area, it's also surrounded by all necessities and amenities. Steps to great dining, shopping, theatre, Yonge Street subway, bus, Starbucks, grocery and more. Easy and fast access to HWY #401. Parking and Locker included. Live in comfort and Where You're Inspired! (id:61852)
Forest Hill Real Estate Inc.
101 - 2343 Khalsa Gate
Oakville, Ontario
OPTION TO GET IT FULLY FURNISHED. 1 BED + 1 DEN + 2 FULL WASHROOMS + 1 PARKING + 1 LOCKER + INTERNET. Welcome To Nuvo Condominiums - Resort Like Living in Oakville! This Jan 2025 built, Ground-Floor 1 Bedroom + Den, 2 Full Bathroom Suite Offers an Exceptional Blend of Modern Design and Everyday Convenience. The Thoughtfully Designed Layout Features Approx. 600 sqft Of Living Space - A Bright Primary Bedroom, A Spacious Den That Easily Functions as a Second Bedroom or Home Office, And Two Stylish Full Bathrooms. With Direct Outdoor Access from the Ground Floor, There's No Need to Wait for the Elevators, Perfect for Pet Owners, Young Families, Or Anyone Who Values Accessibility. The Condo Is Loaded with Upgrades, Including 9ft Ceiling, Keyless front door entry with smartphone, Ecobee Smart Thermostat with built-in Alexa, Remote-Controlled Window Blinds, Matte black metal hardware on all interior and suite entry door, Undermount stainless steel sink with matte black single lever faucet with pull out vegetable sprayer, Gas connection for BBQ and one water/hose bib, Contemporary Finishes, And High-Quality Furnishings, Making It Truly Move-In Ready. Enjoy Tranquil Golf Course and Garden Views, A Prime Location Right Beside the Gym (with Peloton Bikes, weights and other machines), And Access to Resort-Style Amenities Such as an Outdoor Swimming Pool, Sauna, Rooftop Lounge, Spa, And Pet Wash Station. Ideally Situated Minutes from Oakville Trafalgar Memorial Hospital, Close to Major Highways (403/407/QEW), And Just a Short Drive to Burlington, Milton, And Mississauga. Surrounded By Parks, Trails, Shopping, Dining, Banks, all Amenities, And Top-Rated Schools, This Unit Offers Luxury Living in a Vibrant Community. Includes 1 Underground Parking Space and a Locker. Some Benefits of the Main Floor Unit - 1. No Stairs / Step-Free Living, 2. Easier Access, 3. Outdoor Access (Often), 4. Emergency Evacuation Ease, 5. Better for Moving In and Out. (id:61852)
Realty One Group Flagship
Get Home Realty Inc.
5283 Pedalina Drive
Mississauga, Ontario
ALL INCLUSIVE - RENT INCLUDES UTILITIES AND PARKING. Spacious and Well maintained Basement apartment available for lease. The basement features 2 Bedrooms, 1 Washroom, 1 Car parking (in garage), Separate entrance from Garage, Storage. Conveniently located on Hurontario and Eglinton in Mississauga. Walking distance to plazas, Easy Access To Hwy 403/401/407, Close To Square One Mall, Community Center, Parks And Schools. (id:61852)
Realty One Group Flagship
Get Home Realty Inc.
7 Townhouse Crescent
Brampton, Ontario
Well-maintained 3-bedroom townhouse for lease with a functional layout and bright living spaces. The main floor features an open-concept living and dining area with walkout to a private fenced backyard. Finished basement offers additional living space, ideal for a rec room or home office.Updated kitchen with modern finishes. Spacious bedrooms on the upper level, including a primary bedroom with a closet. Two parking spaces included.Convenient location close to public transit, schools, parks, shopping, and major highways, making it ideal for families and commuters. (id:61852)
Sutton Group-Admiral Realty Inc.
Bsmt - 23 Salt Creek Terrace
Caledon, Ontario
***All Utilities Included in Lease Price along with 2 Parking Spots!***Welcome to this bright and beautifully finished basement rental featuring 3 generous bedrooms, each with windows for natural light and ample storage with closets / built-in cabinets. The modern feel continues throughout with recessed lighting and elegant finishes.The large family area is perfect for an L-shaped couch and TV setup, creating an ideal space to relax and entertain. The kitchen comes with appliances under 2.5 years old, making it move-in ready. The washroom boasts elegant, contemporary finishes for a stylish touch. Additional features include a large storage closet and a generous sized coat rack in the entrance hallway. One parking spot in driveway included in lease price. Enjoy an excellent location close to many amenities including Cassie Campbell Centre, FreshCo, Loblaws/Longo's, Starbucks, Walmart, parks, and a children's playground just a few minutes' walk away. This basement rental combines comfort, convenience, and modern style - a perfect place to call home! ***Landlord open to paint touch ups for the right Tenant***. Also, unit will be cleaned prior to Tenant moving in. (id:61852)
RE/MAX Real Estate Centre Inc.
62 Ash Crescent
Toronto, Ontario
Be The Original Owner Of This South-Of-Lakeshore Luxury Stunner! Impeccably Well-Built Custom New Home By Reputable Local Developer W/ Tarion Warranty. Limestone & Brick Exterior. Granite Countertops & Backsplash W/ High-End B/I Fisher Paykel Appliances. Floating Open-Riser Staircase. Skylight In Jaw-Dropping Primary Bedroom Ensuite. Basement Rec Room W/ W/O To Secluded Backyard Oasis. Highly Sought-After Ash Cres W/ Winding Roads & Mature Trees. Swim, Tan & Play In The Sand At Marie Curtis Beach. Steps To Long Branch Go Station, The Lake & Shops/Cafes/Restos On Lakeshore. **EXTRAS** Long Branch Was Once The Muskoka Retreat Away From The City. In The 1800s Toronto's Elite Had Their Cottages Here W/ Some Still Standing Today! Its True What They Say: Life Is So Much Cooler By The Lake. (id:61852)
Keller Williams Referred Urban Realty
803 - 181 Collier Street
Barrie, Ontario
A SKYLINE ADDRESS WITH A SHORELINE VIEW! Why hang artwork when Kempenfelt Bay stretches wall to wall in front of you? Eight floors up at The Bay Club, this 1,210-square-foot condo delivers panoramic southeast views over the water and a bright, spacious layout that feels instantly inviting. Oversized windows pull natural light across the open living and dining area, while the enclosed sunroom gives you a bright, glass-wrapped spot for coffee, a good book, and front-row water views. The kitchen offers generous white cabinetry, a pass-through window, and a practical setup that keeps everything within easy reach, and this is the only two-bedroom floor plan in the building designed without a step down, creating an uninterrupted flow throughout. A primary bedroom with a private 4-piece ensuite is complemented by a second bedroom near an additional 4-piece main bathroom, along with in-suite laundry and one underground parking spot. Step outside and you are moments from Kempenfelt Bay's waterfront trails and shoreline parks, with downtown Barrie's restaurants, cafés, shops, arts, cultural attractions, and entertainment within walking distance, plus public transit nearby. The Bay Club rounds it out with secure entry, beautifully maintained landscaped grounds, and resort-style amenities including an indoor pool, sauna, fully equipped gym, racket and squash court, tennis court, library, party and games rooms, guest suites, workshop, potting room, car wash bay, bike storage, and visitor parking. This is low-maintenance living for anyone who wants their #HomeToStay to come with a view, a walkable shoreline, and a little extra wow. (id:61852)
RE/MAX Hallmark Peggy Hill Group Realty
23 Owlridge Drive
Brampton, Ontario
Client Remks: Well Maintained Spacious Semi Detached In One Of The Best Locations In Brampton (Walking Distance to Mount Pleasant GO Station). Hardwood Floor On Main Level. Separate Family & Living Area. Upgraded Kitchen with Granite Countertop Overlooking the Family Room. Large Master Bedroom With 5 Pc Ensuite And W/I Closet. All Bedrooms Are Spacious With Practical Layout. Finished Basement to Entertain your Guests. Close To All Amenities-Go Station, Schools, Plaza, Hwy (id:61852)
Newgen Realty Experts
3122 Cabano Crescent
Mississauga, Ontario
Large And Stunning End Unit Townhouse With Abundant Of Natural Light Feels Like A Semi-Detached In High Demand Churchill Meadows Community Of Mississauga. BRAND NEW PREMIUM LAMINATE (Feels Like Hard Wood) On Second Floor. BRAND NEW PREMIUM VINYL IN BASEMENT. FRESHLY PAINTTHOUGHOUT. Modern Kitchen With Newly Stainless Steel Appliances. Ensuite In Primary Bedroom.Basement Has A Large Family Room And A Gorgeous Bar With Quartz Counter Top, Ideal For Entertainment. Unbeatable Location, Minutes Away From Hwys 403,401, And Erin Mills Town Centre. Steps Away From Grocery, Banks, Public Transit, Shopping and Restaurant. Located in a Highly Sought After School District Including St. Bernadette of Clairvaux, McKinnon, Erin Centre Middle, Stephen Lewis, and Oscar Peterson. A Large Shed located in Backyard For Extra Storage. Don't Miss Out On This Perfect Family Home In a Highly Demand Community (id:61852)
Sutton Group - Summit Realty Inc.
322 - 830 Megson Terrace
Milton, Ontario
LOCATION, LOCATION! This modern 1 bedroom + den condo, built in 2022, is ideally located in the heart of Milton; just steps to the hospital, shopping, parks, and everyday conveniences. Megson Terrace offers excellent amenities including a party room, large gym, games room, 1 underground parking space, and a locker. Inside, the 848sqft unit, you'll find a bright bedroom with a large closet and direct access to the balcony, along with convenient in-suite laundry. The stylish eat-in kitchen offers ample storage, medium-tone cabinetry, stone countertops and breakfast bar seating. Your open-concept living and dining area flows seamlessly to a generous 150sqft balcony, perfect for relaxing or entertaining. A separate den provides flexible space ideal for a home office or additional living area.A well-designed condo in a fantastic, central location; this unit truly has it all! (id:61852)
Royal LePage Meadowtowne Realty
318 Colborne Street
Midland, Ontario
Welcome to 318 Colborne Street, where space, flexibility, and Midland lifestyle come together. Set on a rare double lot just minutes from the downtown core, this inviting four-level side split offers 3+1 bedrooms and two full bathrooms, with a layout that easily supports in-law living, extended family, or potential rental opportunities. Warm up by one of two gas fireplaces, or step outside to your own private backyard retreat featuring a fully fenced yard and inground pool - ideal for summer days and effortless entertaining. Freshly painted on the exterior in 2024, this home shows pride of ownership throughout. Enjoy being close to Midland's vibrant restaurants, shops, and waterfront, with Georgian Bay living right at your doorstep. Elementary & High Schools are just minutes away too! A home that adapts to your lifestyle - today and into the future. (id:61852)
Keller Williams Realty Centres
210 Cox Mill Road
Barrie, Ontario
Client RemarksLocated on sought-after Cox Mill Road, this home sits on an oversized 60 x 200 ft lot. The private, tree-lined backyard features a 16' x 16' patio with a natural gas BBQ hookup, perfect for entertaining or relaxing. Offering 3 bedrooms and 2 full bathrooms (including a walk-in shower), this home has been well cared for with numerous updates: newer furnace, 100 amp breaker panel, new hot water tank, roof shingles (2022), new fence, new front and back walkways, refreshed landscaping, new exterior doors, and freshly painted throughout. Convenient side entrance provides direct access to the basement without going through the main floor. Potential for a second dwelling in the back ideal for teens, in-laws, or multi-generational living. Minutes from Lake Simcoe's waterfront and all downtown Barrie amenities! (id:61852)
RE/MAX Your Community Realty
51 - 310 Fall Fair Way
Hamilton, Ontario
Welcome to this beautiful 2-bedroom, 3-storey townhouse nestled in a quiet, family-friendly complex. Located in a welcoming neighbourhood with a park directly across the street, this home offers the perfect blend of comfort and convenience. The open-concept layout is ideal for modern living, featuring a bright living space, a quartz counter top with a breakfast bar, and a walkout balcony perfect for morning coffee or evening relaxation. The bedroom level laundry adds everyday convenience right where you need it. A spacious den at the entrance provides incredible flexibility-ideal for a home office, play area, or additional living space. Recent updates include a new A/C and furnace, offering peace of mind for years to come. Situated in an area known for excellent schools and a strong sense of community, this home is perfect for first-time buyers, professionals, or investors alike. A fantastic opportunity in a truly friendly neighbourhood- don't miss it! (id:61852)
Royal LePage Real Estate Services Ltd.
200 Chartwell Road
Oakville, Ontario
Nestled behind private gates on one of Oakville's most coveted "Street of Dreams," this exceptional estate sits on a spectacular 100 x 225 ft lot and offers over 7,500 sq ft of luxurious finished living space. Surrounded by manicured gardens and mature trees, the home blends timeless architecture with sophisticated, on-trend finishes and commanding curb appeal. A grand double-height foyer introduces an elegant interior designed for refined living and effortless entertaining. The main level features a chef-inspired kitchen with custom cabinetry, seamlessly open to a spacious family room. A private office, formal living room, piano lounge, and a stunning three-season Muskoka room extend the living space into the tranquil backyard. Upstairs, the luxurious principal retreat showcases a sleek linear gas fireplace, dual spa-inspired ensuites, separate walk-in closets, and a boutique-style dressing room, with a private balcony overlooking the Muskoka-like setting. Three additional bedrooms each offer private ensuites and generous custom closets for ultimate comfort and privacy. The fully finished lower level-accessible by both the main staircase and a unique main-floor slide-offers expansive recreation and games areas, a gym, fifth bedroom, full bath, and abundant storage. Two laundry rooms provide exceptional convenience for modern family living.Since 2025, the owner has invested significantly in premium upgrades, including enhancements to the kitchen cabinetry, custom closet built-ins, lower-level laundry room, fireplaces in the living and family rooms, window treatments, appliances, primary dressing area, and multiple bathrooms-further elevating the home's quality and turnkey appeal. A rare opportunity to own a gated estate of scale, elegance, and enduring value in prestigious S.E Oakville. (id:61852)
RE/MAX Hallmark Alliance Realty
95 Rustle Woods Avenue
Markham, Ontario
Rare Find - Brand New, Never Lived in - 3 bedroom, 2.5 bath townhome WITH additional finished ground floor recreation room and another powder room with separate entrance (total of 2 full & 2 half baths). Full Unfinished Basement with included 3 piece rough in bathroom.Direct from Builder - State Building Group/Forest Hill Homes, Terrace Park Towns. This Cherry Ridge Model is over 1900 finished living space and has many upgrades including a fantastic, primary kitchen featuring an upgraded two-tone island w/stainless steel appliances, upgraded quartz kitchen countertop, porcelain tiles, large pantry & direct access to a fantastic outdoor terrace w/over 100 sq. ft. of outdoor living space. Also features a convenient laundry on the bedroom level complete with washing machine and dryer included.Features 2 separate entrances and a single car garage.Move in ready for quick closing. No Occupancy Fees.EXTRAS: 8' ceilings (1st & Bsmt), 9' ceilings (2nd & 3rd), smooth ceilings, hardwood (2nd flr), zone heating, central A/C, Oak stairs w/metal pickets. Full Tarion warranty. (id:61852)
Pma Brethour Real Estate Corporation Inc.
197 Nottingham Forest Road
Bradford West Gwillimbury, Ontario
Discover unparalleled estate living in this magnificent executive residence, gracefully positioned on a commanding 1.14-acre lot in the prestigious Shire Estates and backing onto a serene ravine. This stately, sun-filled home offers more than 6,000 sq. ft. of masterfully curated living space, blending refined luxury with an unmistakable sense of grandeur.A soaring architectural presence is felt throughout, with 10' ceilings on the main level and 9' ceilings on the second floor and lower level, enhancing the home's spacious, elegant flow. The newly updated (2025) chef's kitchen stands as a centerpiece of the estate-crafted for both lavish entertaining and sophisticated everyday living.The grounds have been meticulously designed for resort-style enjoyment. A fully landscaped backyard features an impressive 480 sq. ft. pergola with a complete outdoor kitchen, while a striking rock-wall staircase leads to a dramatic fire-pit lookout-an exquisite setting for gatherings under the stars.Exceptional finishes and modern luxuries elevate the entire residence, including automated blinds, smart switches throughout, integrated ceiling speakers in principal living spaces, a heated garage, and a whole-home backup generator for uncompromised comfort.With the ravine and marshland just steps away, the estate offers year-round natural recreation-from summer fishing to winter skating-enhancing its rare combination of prestige, privacy, and lifestyle.An extraordinary opportunity to experience true estate living at its most refined. (id:61852)
Royal LePage Real Estate Services Phinney Real Estate
20 Woodsend Crescent
Aurora, Ontario
A Rarely Offered 15,000SqFt Prestigious Estate On An Exclusive Cul-De-Sac Bordering Aurora's Exclusive Beacon Hall Golf Club. Nestled Amid A Premium 4-Acre Lot! The Property's Severance Potential Provides An Added Investment Opportunity. The Existing Estate Is An Architectural Marvel. Designed By Famed Architectural Firm Laszlo Nemeth Associates & Features Outstanding Indoor & Outdoor Entertaining Spaces Including Covered Outdoor Kitchen W/Multiple Terraces, Majestic Lawns & Forests, Plus A Bridge Leading To The Tennis Court & Tennis Pavillion. An Additional Outdoor Hot Tub Sits Beside The Swimming Pool, Highlighted By A Cascading Waterfall Feature. The Great Rm Centres Around A Striking 20ft+ 4-Sided Floor-to-Ceiling Stone Fireplace Crowned By Vaulted Ceilings & Surrounded By Wall-To-Wall Windows W/Multiple. A Large Bar, Sunken Billiard Rm, Family Rm, Grand Dining Rm & Gourmet Kitchen Complete The Main Floor Entertaining Spaces. Main Floor Primary Suite Boasts His & Hers Dressing Rooms, Spacious 9-Piece Ensuite & Private Stair To The Indoor Pool Complex Complete W/ Grotto Hot Tub W/Waterfall, Walkout To Rear Gardens, Full Service Bar & Spa Zone Featuring Marble Steam Room, Sauna, Shower Rm & Exercise Room. The Main Floor Bedrm Wing Features 2 Additional Bedrooms W/Ensuites, Spacious Office W/ Wet Bar & Powder Rm, Games Rm, Laundry, Guest Wing W/2 Bedrms Plus Ensuites. The Top-Floor Office, Complete W/An Adjacent Washroom, Presents An Idyllic Workspace Filled W/ Natural Light While Also Offering Excellent Potential To Be Converted Into An Additional Bedrm. Included Is A 1-Bedrm Self-Contained Apartment W/Separate Entrance For In-Laws Or Staff Including Kitchen, Bathrm & Living Rm. A Rare Offering W/Unmatched Amenities, Luxurious Privacy, Investment & Development Potential, Conveniently Located Close To St. Andrew's College, St Anne's School, The Country Day School, & Villanova. Steps to Beacon Hall Golf Course, Close To Magna Golf Club & Several Club Link Courses. (id:61852)
RE/MAX Realtron Barry Cohen Homes Inc.
Moffat Dunlap Real Estate Limited
23 Paradox Street
Vaughan, Ontario
This custom "Florence" model townhome in Kleinburg stands apart from others in the community with meaningful upgrades and a versatile layout. Built in 2025, the home reflects modern construction standards and numerous owner-selected enhancements not found in comparable units. Offering approximately 1,922 sq ft, the home includes 3 bedrooms and 3 full bathrooms across a bright, multi-level design. The second floor features a sleek kitchen with quartz counters, upgraded cabinetry and brick-pattern backsplash, flowing into two separate living areas - each opening onto its own private balcony. Nine-foot ceilings enhance the sense of openness and natural light. Cork flooring extends throughout the living spaces and bedrooms, paired with smooth ceilings, upgraded trim, black Halifax hardware and a stained oak staircase with upgraded railing. Modern glass balcony railings further elevate the architectural feel. On the ground level, you'll find a full 4-piece bathroom with glass shower, an Entertainer's Prep Area / Butler's Pantry with Fridge (no stove) and a walkout to a covered porch that connects directly to the exclusive-use backyard - ideal for summer gatherings or quiet outdoor relaxation. The upper level includes a spacious primary suite with private balcony, walk-in closet and 5-piece ensuite with granite counters and glass shower. Two additional bedrooms and a full bath complete the floor. A custom second-floor laundry room adds convenience. Additional features include central vacuum, upgraded 2.5-ton A/C, 200-amp electrical service, attached garage with interior access and three balconies in total. West-facing front exposure and east-facing backyard orientation provide balanced natural light throughout the day. Located in Kleinburg near parks, walking trails, local schools, and the shops and cafés of Kleinburg Village, with convenient access to York Region Transit routes. Flexible occupancy available. (id:61852)
RE/MAX West Realty Inc.
