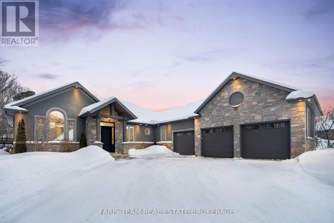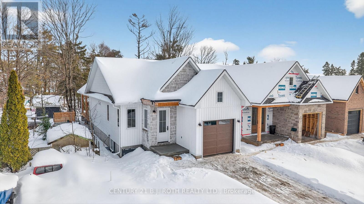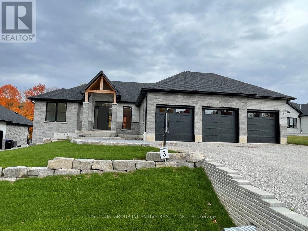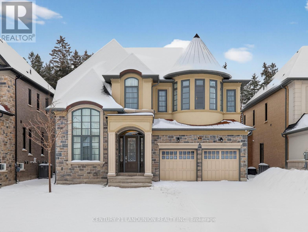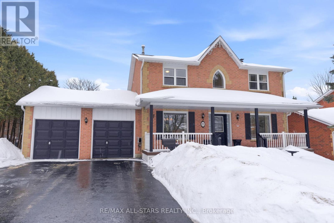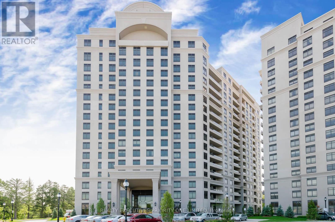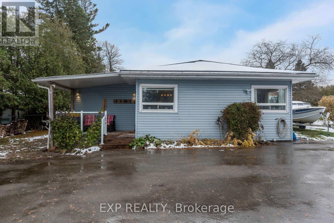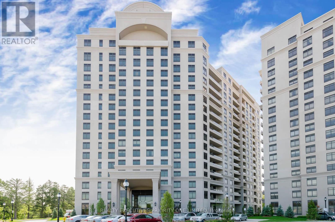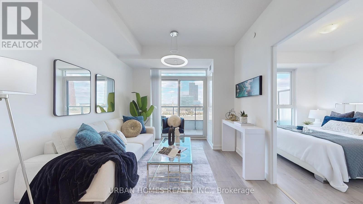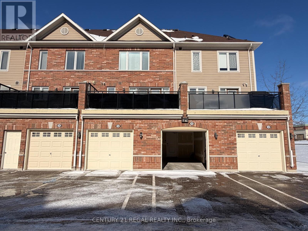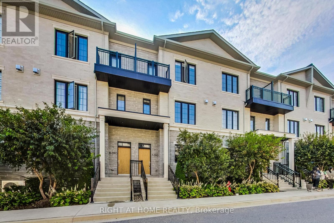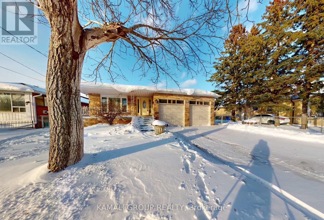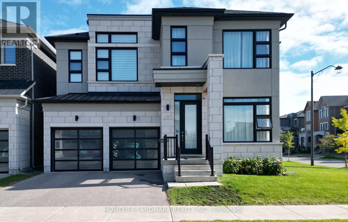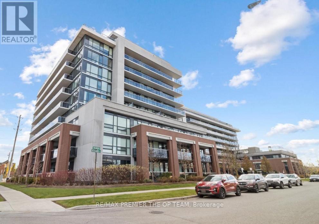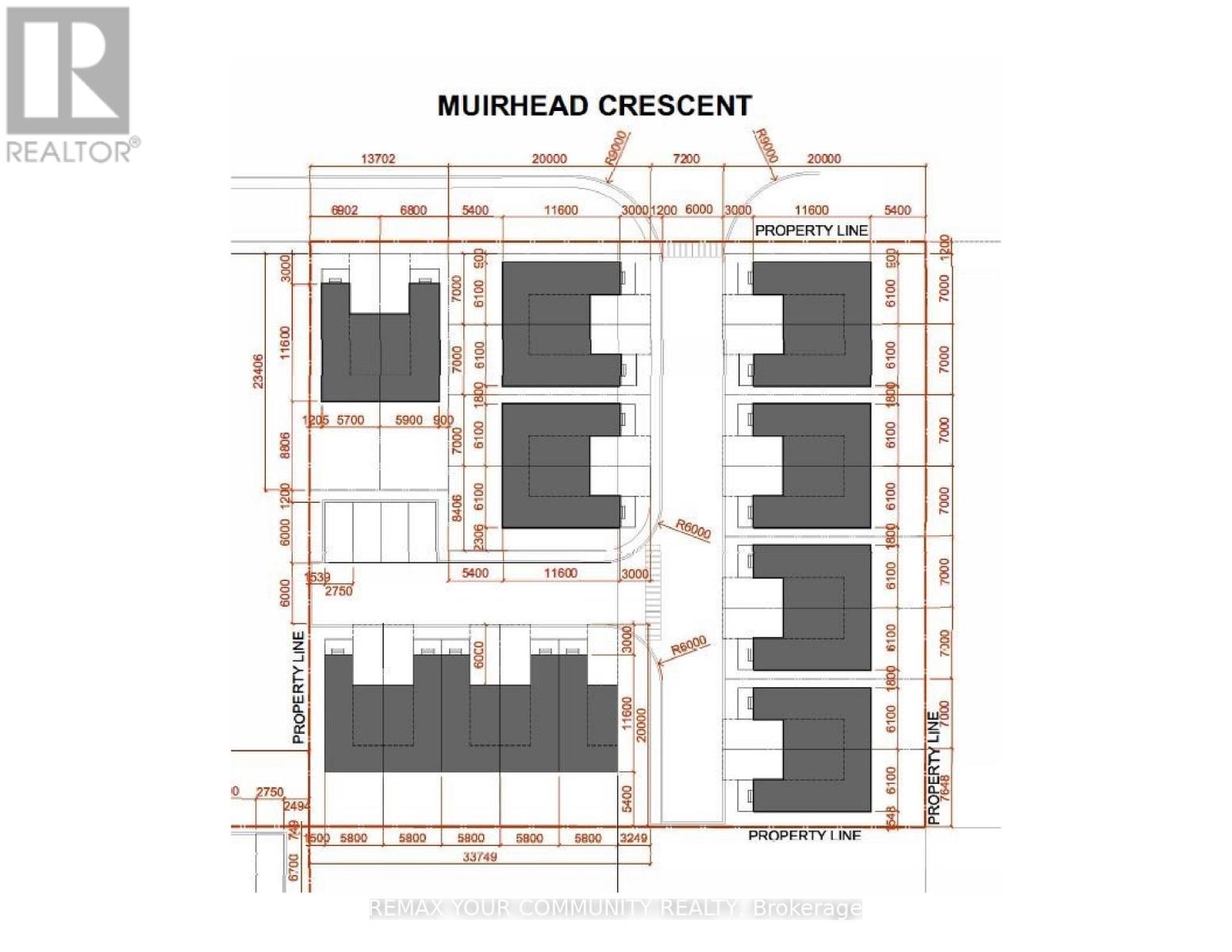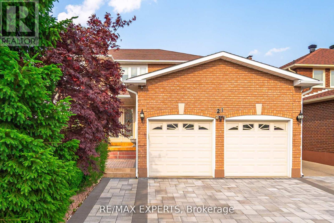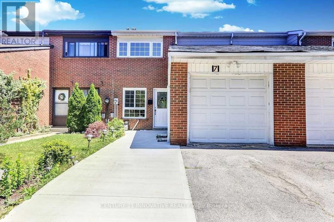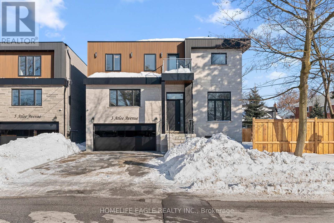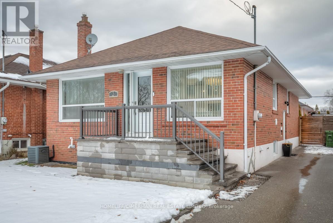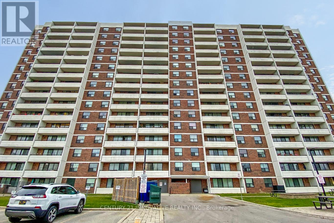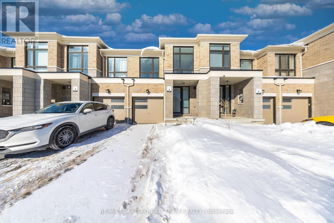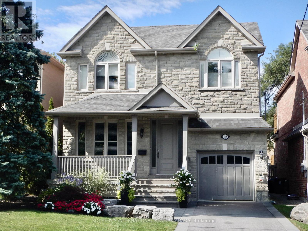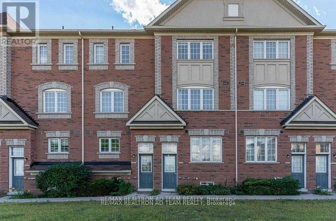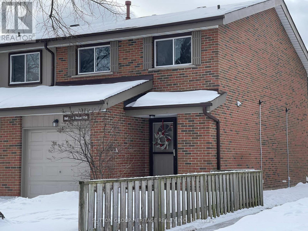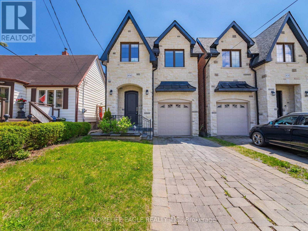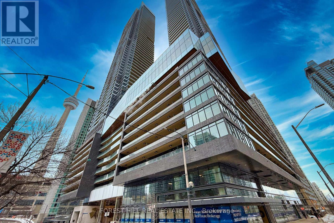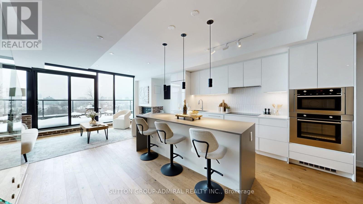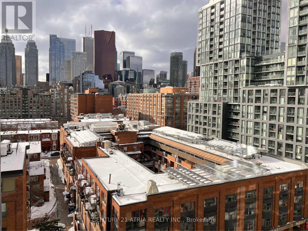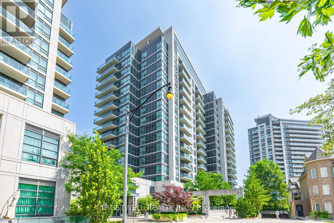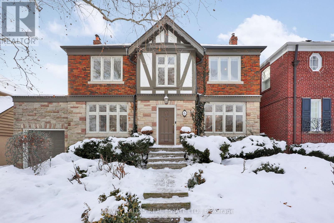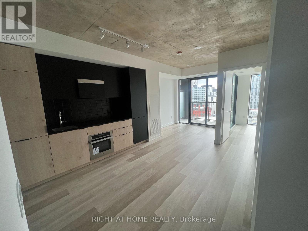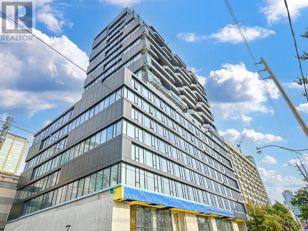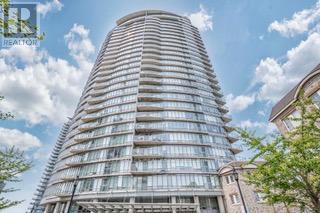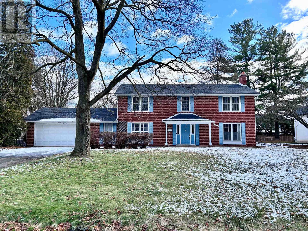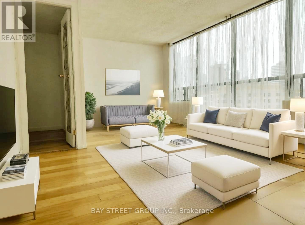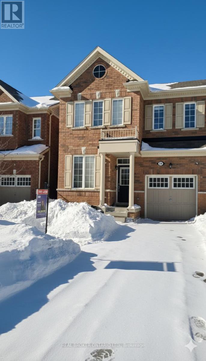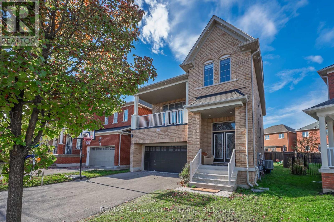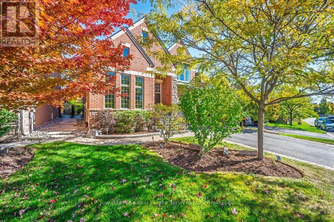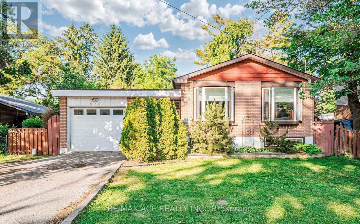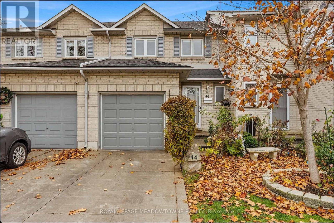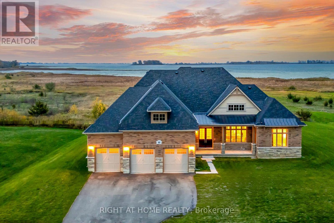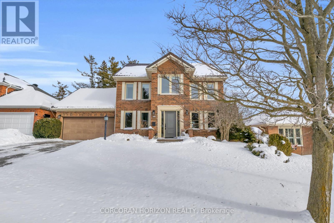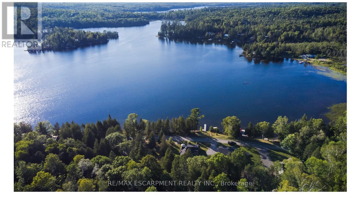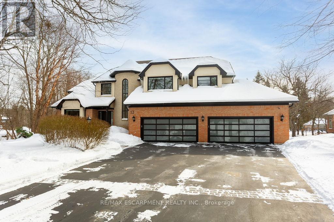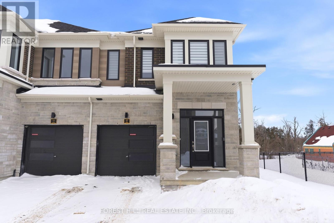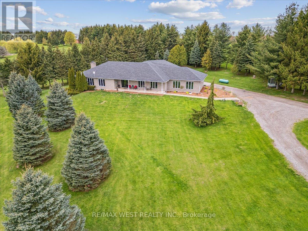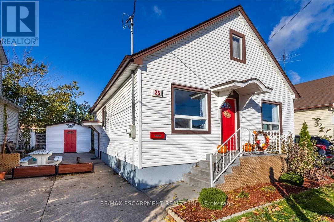142 Mennill Drive
Springwater, Ontario
Top 5 Reasons You Will Love This Home: 1) Established on a premium wooded lot featuring over $40,000 in professional landscaping, a beautifully manicured yard with a 6-zone irrigation system, a spacious patio with a gas hookup for effortless outdoor entertaining, and a serene, wooded walking trail that offers natural beauty and peaceful privacy 2) Designed for entertainment featuring a seamless whole-home sound system with premium interior and exterior speakers, creating the perfect ambiance for every occasion 3) Fully finished lower level comprising of an elegantly designed kitchen appointed with black stainless-steel appliances, two spacious bedrooms, including one featuring a small secret room hidden behind a bookcase, a full bathroom, and a separate entrance with direct access from the expansive oversized three car garage, offering the exceptional potential for multi-generational living, guest accommodation, or the perfect entertainment space 4) Impressive main level with a bright and airy kitchen complete with unique granite countertops, a great room with gas fireplace and an oversized walkout to the deck, a separate dining room featuring upgraded wall panelling, cathedral ceilings throughout the foyer, dining room, and great room, and soundproofing in the walls between the great room and bedroom wing 5) Situated in an exclusive community of estate homes, with easy access to Snow Valley and Barrie, making it the perfect blend of luxurious living and everyday convenience. 4,158 fin.sq.ft. (id:61852)
Faris Team Real Estate Brokerage
75 Vancouver Street
Barrie, Ontario
Your Dream Home Awaits! Imagine waking up every morning in your brand-new, custom-built bungalow , nestled in one of Barrie's most sought-after neighbourhoods ! This stunning four-bedroom, three-bathroom home ( 2800 sq.ft. finished) is a haven of modern design and functional living spaces, perfect for making memories with family and friends.The heart of the home beats in the kitchen, where Carrara quartz and creamy white cabinets come together in perfect harmony. The champagne bronze hardware fixtures add a touch of sophistication, making this space ideal for whipping up culinary masterpieces or hosting dinner parties.Large windows flood the home with natural light, while the spacious dining area opens up to a walkout covered deck, inviting you to take in the fresh air and breathtaking views of the surrounding scenery with a lot depth of over 200ft. The primary bedroom is a serene retreat, complete with an ensuite featuring brushed gold and champagne hardware fixtures and stunning Carrara quartz countertops. It's the perfect spot to unwind and recharge.Whether you're a young family, empty nesters, or somewhere in between, this home has it all. The fully finished basement offers a separate entrance, kitchenette, and family room, making it an ideal space for in-laws or a growing family. Plus, the additional two bedrooms and four-piece bath provide ample space for everyone.Located in the heart of East End Barrie, this home puts you steps away from scenic trails, parks, beaches, and the waterfront. Enjoy the best of both worlds a peaceful retreat and easy access to top amenities.This home comes with a Tarion warranty, ensuring you have peace of mind and protection for years to come.Make your dream of owning a brand-new home a reality. (id:61852)
Century 21 B.j. Roth Realty Ltd.
Century 21 Atria Realty Inc.
5 Jean Miller Court
Springwater, Ontario
This exceptional custom-built bungalow in the prestigious community of Springwater offers refined luxury living with engineered hardwood flooring throughout and an open-concept main level featuring soaring vaulted ceilings with decorative ridge beams, a stunning great room, and a gourmet kitchen complete with a quartz island, custom backsplash, spacious walk-in pantry, and a walkout to the covered porch and adjoining deck. The main floor showcases three well-appointed bedrooms and three bathrooms, including a private primary suite with a walk-in closet and a spa-inspired ensuite with heated floors, a freestanding soaker tub, and a glass-enclosed shower. Oversized sliding doors lead from the great room to the covered porch, perfect for year-round enjoyment. The beautifully finished basement extends the living space with a generous recreation room, a games area, two additional bedrooms, and a stylish 4-piece bathroom. With a triple-car garage, professionally landscaped grounds, and close proximity to parks, scenic trails, and ski hills, this remarkable property presents an outstanding opportunity to own a one-of-a-kind home in Springwater. Some photos have been virtually staged. (id:61852)
Sutton Group Incentive Realty Inc.
29 Calla Trail
Aurora, Ontario
Rarely does a residence of this caliber become available. Set on a premium ravine lot within an enclave of distinguished estate homes, this property offers the privacy, scale, and architectural presence sought by discerning buyers.Designed with intention and finished without compromise, every detail reflects quiet sophistication and enduring quality.The main level showcases soaring 10-foot ceilings and an elegant waffle ceiling feature, while oversized windows frame natural views and fill the home with exceptional light. The thoughtfully designed layout balances grandeur with comfort - ideal for refined family living and elevated entertaining.At the heart of the home lies a fully customized chef's kitchen appointed with top-of-the-line Thermador appliances, including a built-in oven with steam function. Premium sintered stone surfaces elevate the kitchen and bathrooms, complemented by bespoke cabinetry, designer lighting, and refined gold hardware. Imported Italian 2' x 4' large-format tiles enhance the main floor with warmth and understated luxury.Extensive crown moulding and statement crystal chandeliers elevate both the main and upper levels. Custom designer drapery has been installed throughout. Dual HVAC systems ensure optimal year-round comfort.The ravine setting provides rare privacy and serene natural views - a truly exceptional backdrop within this prestigious neighbourhood. Conveniently located near elite private institutions including Country Day School, St. Andrew's College, Pickering College, and Holy Trinity School, as well as Dr. G.W. Williams Secondary School. Exceptional safety and convenience with the police station nearby. A property defined not by trends, but by presence - where craftsmanship, setting, and lifestyle converge. (id:61852)
Century 21 Landunion Realty Inc.
8 Colonel Sharpe Crescent
Uxbridge, Ontario
Premium 64' x 157' Irregular Pool-Sized Lot | 1,652 Sq Ft + Finished Lower Level | Quiet Family-Friendly Crescent. Set on a private, deep lot in a peaceful, family-oriented neighbourhood, this solid brick home offers space, comfort, and an unbeatable connection to nature with quick access to schools, parks, and the Uxbridge Town Trail System. Built in 1994, the home features approximately 1,652 sq ft above grade plus finished living space on the lower level. A welcoming covered front porch and landscaped interlock walkway lead to the front entry. Inside, the main floor offers a spacious tiled foyer, hardwood flooring through the principal living areas, a formal dining room with crown moulding, and a bright living room with french pocket doors. The updated kitchen (2015) features granite countertops, breakfast bar seating, and a patio slider overlooking the serene yard enclosed with a mature cedar hedge for ultimate privacy and is open to the family room with gas fireplace and build in shelving and cabinetry (currently set up as informal dining) . Upstairs, the sun-filled principal bedroom includes a walk-in closet and updated ensuite, complemented by two additional bedrooms and a full family bath. The finished lower level adds versatility with a recreation room, den or office space, and ample storage. Thoughtful updates include newer windows (2021), storm door (2021), kitchen (2015), furnace (2016) and roof shingles (2010) making this a move-in-ready home in a truly desirable location. The private backyard is partially fenced and designed for low maintenance, complete with mature gardens, a garden shed, and an expansive entertaining deck. An excellent opportunity to enter the market or downsize into the Quaker Village community, desirable for larger, mature lots! (id:61852)
RE/MAX All-Stars Realty Inc.
614 - 9255 Jane Street
Vaughan, Ontario
Welcome to luxurious living at Bellaria Tower 4, 9255 Jane Street, Unit 614. This stunning 1 Bedroom + Den, 2 Bathroom condo features a private balcony and a bright, open-concept layout with 9-foot ceilings. The modern kitchen features granite countertops and stainless steel appliances, seamlessly flowing into the living area-perfect for everyday living and entertaining. The spacious primary bedroom offers a walk-in closet and a 4-piece ensuite. Enjoy state-of-the-art amenities including a fully equipped gym, aqua fitness pool, party room, theatre room, BBQ area, and 24-hour concierge security with a manned gate attendant for added peace of mind. Conveniently located near Vaughan Mills, the GO Station, Cortellucci Vaughan Hospital, and Canada's Wonderland, this condo offers the perfect blend of luxury and accessibility. Added bonus: some furniture is included-just move in and enjoy. Your dream home awaits! (id:61852)
Realty Executives Priority One Limited
1104 Ferrier Ave Avenue
Innisfil, Ontario
Welcome to 1104 Ferrier Avenue in Lefroy, just a few minutes walking distance to Lake Simcoe. Nestled in the quiet waterfront community of Lefroy, is known for its cottage feel with all the convenience less than ten minutes to Alcona. Enjoy your summers in the water and your winters on the ice! Ideal for downsizers, first time home buyers or young families. This is condo pricing, for a detached four season home! A welcoming covered porch, perfect for your morning coffee. Coming in to an open concept design, the kitchen is ideal for connection and gathering. An oversized island with a new countertop, stainless steel appliances, gas range, breakfast bar seating, and updated lighting. The adjoining dining area easily accommodates large family dinners and holiday celebrations. The cozy family room is truly the heart of the home, featuring a charming wood-burning fireplace and wall-to-wall windows that fill the space with natural light year-round. Two comfortable bedrooms provide flexible living options, including a spacious primary retreat with room for a king-size bed and custom closet organization. An insulated attic with pull-down ladder access for bonus storage. Beautiful perennial gardens, granite walkways, and mature landscaping create a peaceful backyard escape. Fire-pit of those cool spring nights. The yard is fenced on three sides, offering privacy while still feeling open and inviting. Need room for vehicles, toys, or hobbies? You'll love the recently repaved driveway with parking for 6 or more, perfect for boats, trailers, or guests. The converted garage workshop with recently re-insulated walls and a subpanel, making it ideal for projects, storage, or a creative workspace. A large shed with covered storage for more versatility. Owned on-demand hot water heater, newer air conditioner, repaved driveway, backyard walkway making it move-in-ready. (id:61852)
Exp Realty
614 - 9255 Jane Street
Vaughan, Ontario
Welcome to luxurious living at Bellaria Tower 4, 9255 Jane Street, Unit 614. This stunning 1 Bedroom + Den, 2 Bathroom condo features a private balcony and a bright, open-concept layout with 9-foot ceilings. The modern kitchen features granite countertops and stainless steel appliances, seamlessly flowing into the living area-perfect for everyday living and entertaining. The spacious primary bedroom offers a walk-in closet and a 4-piece ensuite. Enjoy state-of-the-art amenities including a fully equipped gym, aqua fitness pool, party room, theatre room, BBQ area, and 24-hour concierge security with a manned gate attendant for added peace of mind. Conveniently located near Vaughan Mills, the GO Station, Cortellucci Vaughan Hospital, and Canada's Wonderland, this condo offers the perfect blend of luxury and accessibility. Added bonus: some furniture is included-just move in and enjoy. Your dream home awaits! (id:61852)
Realty Executives Priority One Limited
818 - 38 Honeycrisp Crescent
Vaughan, Ontario
Welcome To Mobilio Condos In The Heart Of Vaughan's New Downtown Core, Step To A Ttc Subway Station. This 2 Bedroom 2 Bathroom Condo, Features An Excellent Layout With 9 Foot Ceilings, Modern Flush Mounted Appliances, Natural Stone Countertops And Backsplash. Lovely Northern Exposure Facing Wonderland, With A Functional Balcony. Photos taken when property staged, not currently staged. (id:61852)
Urban Homes Realty Inc.
8 - 36 Walter Dove Court E
Aurora, Ontario
Welcome to 36 Walter Dove in desirable Bayview/Wellington. Bright Main floor unit, boasts an open concept and a split bedroom floor plan ,Close to shopping, restaurants, theatre, highway, parks, schools, transit and more. Enjoy the community garden, snow removal, and grass maintenance as inclusions. Convenient rear entrance directly from the garage for snowy days or heavy groceries. Family friendly Neighbourhood and steps to the Aurora Town Hall. (id:61852)
Century 21 Regal Realty Inc.
Th7 - 390 Highway 7 E
Richmond Hill, Ontario
MOVE-IN READY luxurious townhouse in Richmond Hill's sought-after Doncrest neighborhood featuring 3 spacious bedrooms, 5 baths, and a well-designed layout. Highlights include 9-ft ceilings, a modern kitchen with quartz countertops, large island, Electrolux SS appliances, and a walk-in pantry. The home offers a fully finished basement with a 3-piece bath, side-by-side laundry, and direct access to a double garage plus driveway parking for 2, totaling 4 spaces. Outdoor living is enhanced with a balcony and terrace. Conveniently located near Hwy 404/407 with easy access to Viva Bus, GO Bus, GO Train and future subway extension. Close to parks, restaurants, banks, and medical office. ***Top school zone for Christ the King Catholic Elementary, St. Robert Catholic High (IB program), and Thornlea SS. Townhome is 2,862 sq ft including basement, Terrace & Balcony. Many Upgrades throughout and custom window coverings included. ***Low maintenance fee covers snow removal, lawn care, roof maintenance, exterior window cleaning, and Rogers Internet. Amenities include billiard room, party room, and fitness room. Click to view Floor plan and Virtual tour. (id:61852)
Right At Home Realty
Main - 38 Spruce Avenue
Richmond Hill, Ontario
MOVE IN NOW! Family-Friendly Living in South Richvale, Just Minutes to Yonge Street! Meticulously Maintained 4 Bedroom, 3 Bathroom Executive Home With Exclusive Use of Large Backyard! Features Stunning Front Entry with Double Mirrored Closet, Beautiful Living Room With Hardwood Floors, Large Windows and Potlights. Bright & Spacious Formal Dining Room, Custom Eat-in Kitchen With Granite Floor, Built-in Appliances, Gas Stove, Pot Lights and Plenty of Counter/Cabinet Space. Private Ensuite Laundry. Primary Bedroom with 3 Piece Ensuite and Double Closets. 2nd & 3rd Bedrooms Each With Closet & Window. Lower Level Features a Family Room With Walkout to Huge Yard Plus a Large 4th Bedroom with His & Hers Closets. Close To Top-Rated Schools, Coffee Shops & Restaurants, Shopping At Hillcrest Mall. Nearby Parks and Recreation, Mackenzie Health Hospital, Richmond Hill Centre for the Performing Arts, Richmond Hill Public Library and Places of Worship. Steps to VIVA/Richmond Hill and GO Transit, Minutes to HWYs 404 & 407. (id:61852)
Kamali Group Realty
5 Elder Street
Richmond Hill, Ontario
Luxury Home In Prestigious Richland Community! Rare wide corner lot with a southeast-facing backyard, offering abundant morning sunlight and perfect afternoon shade - ideal for BBQs without harsh west exposure. Enjoy the low-maintenance composite decking and a quiet street setting with premium upgrades throughout. Custom-built kitchen with high-end built-in appliances and a stunning waterfall island. 10' ceiling on main floor, 9' ceilings on second floor and basement. Hardwood flooring and smooth ceilings throughout main floor. Elegant stained wood staircase with iron pickets. Unbeatable location - approx. 10-min walk to Costco, Home Depot, banks, library, Richmond Green High School & more. Future elementary school and park just 2-min walk. Easy access to Hwy 404. (id:61852)
Homelife Landmark Realty Inc.
508 - 4800 Highway 7 W
Vaughan, Ontario
Welcome to Unit 508 in the prestigious Avenue On 7 condo building-an impressive 2-bedroom, 2-bath suite featuring soaring 9-foot ceilings and beautifully upgraded finishes throughout. The open-concept kitchen offers quartz countertops, a stylish backsplash, a center island with seating, and stainless steel appliances, making it perfect for both cooking and entertaining. The second bedroom provides versatility as either a spacious home office or a comfortable guest room, complete with its own closet. An inviting foyer welcomes you with a generously sized 2-piece guest bathroom and convenient en-suite laundry. Floor-to-ceiling windows fill the unit with natural light all day, while the extra-large south-facing balcony, enhanced with upgraded composite deck flooring, offers ample space for relaxing or hosting guests. Ideally situated near public transit, shopping, and major highways, this sought-after building also features resort-style amenities including an outdoor pool, luxury gym, party and media rooms, visitor parking, and concierge service. (id:61852)
RE/MAX Premier The Op Team
79 Muirhead Crescent
Richmond Hill, Ontario
Location, Location! Attention Developers & Investors! An exceptional opportunity to secure a prime redevelopment lot with 100 ft frontage, located in one of Richmond Hill's next major intensification areas. This property offers tremendous flexibility and multiple value-add opportunities. Build a new custom home, renovate the existing structure for strong rental income, or incorporate the property into a future semi-detached redevelopment (plans attached).This property presents incredible investment upside for semi-detached or townhome development and allows you to be part of the major transformation of the Yonge & Stouffville corridor. When combined with the neighboring property at 67 Muirhead, the site offers the potential for an 18-19 unit redevelopment. when combined with next door you will have 200ft (Additional Assembly Opportunity. The neighbouring property at 67 Muirhead is exclusively available, creating the potential for a combined 200 ft frontage redevelopment site)A rare opportunity in a high-growth pocket of Richmond Hill with significant long-term upside. Don't miss out. (id:61852)
RE/MAX Your Community Realty
21 Williamsburg Lane
Vaughan, Ontario
CHARM & CLASS PERSONIFIED IN THIS MAJESTIC HOME IN A SOUGHT AFTER NEIGHBOURHOOD! FROM FRONT CURB APPEAL TO BACKYARD COMFORT, IT'S SEE WORTHY! LOW TRAFFIC CALMED AREA. HAVE YOU EVER WANTED TO LIVE IN A CENTRAL IN LOCATION? WITH TRANSPORTATION ACCESS: SUBWAY, BUS, HIGHWAY. EXCELLENT COMMUTING LOCATION. LOT IS 46 FT X 118 FT GENEROUS. CUSTOM LANDSCAPED STONE DRIVEWAY AND WALKWAYS TO BACKYARD, WITH WATER FEATURE IN ENTRANCE. HIGH RANKING PRIMARY & SECONDARY SCHOOLS, REC CENTRE, LIBRARY, PLACES OF WORSHIP, STORE OF EVERY KIND WITHIN WALKING DISTANCE. AN INVITING LIVING ROOM RADIATES HOSPITALITY IN A FORMAL SETTING, COPANY COMING DINE IN STYLE IN THIS FORMAL DINING ROOM. CHARACTER FAMILY ROOM A PERFECT GATHERING AREA. UPPER FLOOR FEATURES SPACIOUS PRIMARY BEDROOM AND 5 PIECE ENSUITE. 4 BEDROOMS IN TOTAL PLUS DEN AND BASMENT ROOM. BASEMENT WASHROOM HAS SHOWER & JACUZZI, SEPARATE ENTRANCE, AND ADDITIONAL KITCHEN. NEWER FEATURES WINDOWS, FENCE, FURNACE, & A/C. (id:61852)
RE/MAX Experts
Bsmt - 7 Sachems Place
Toronto, Ontario
Cozy Bright And Clean One Bedroom Basement Apartment With Separate Entrance, Large Kitchen with Ceramic Floor, Large Bedroom With Laminate Flooring And High Ceiling. In-suite Laundry. Ideal For A Couple Or A Professional. (id:61852)
Century 21 Innovative Realty Inc.
3 Atlee Avenue
Toronto, Ontario
The Perfect 4+2 Bedroom & 5 Bathroom Custom Home* Premium Corner Lot* Huge 90ft Frontage* Brand New W/ Tarion Warranty* Highly Sought After Birchcliffe Community *Surrounded By Custom Homes* Rare 2 Door Garage* Long Driveway W/ Plenty Parking* Legal Registered Basement Apartment* Enjoy 3,600 Sqft Of Luxury Living* Beautiful Curb Appeal Includes Brick Exterior Combined W/ Modern Panelling* Grand Pillars* Private Balcony W/ Glass Railing* 8Ft Tall Custom Door* Fully Interlocked Driveway* Sunny Exposure *Massive Skylight* 12Ft Ceilings In Key Living Areas* Luxury Chef's Kitchen W/ Custom White Cabinetry* 12ft Wide Centre Island W/ Sitting For Four* Waterfall Quartz Counters & Matching Backsplash* High End Kitchenaid Appliances* Double Undermount Smart Sink* Timeless Floorplan* Huge Living Room W/ Custom Built-In Shelves & Cabinetry & Electric Fireplace* Family Room W/O To Composite Sundeck W/8ft Tall Sliding Doors* Open Concept Dining* Perfect For Family Entertainment* Office On Main Floor W/ Large Window & Closet* Can Be Used As Bedroom* High End Finishes Include *Engineered Hardwood Floors* Glass Railing For Staircase* High Baseboards* Custom Tiling In All Bathrooms* Modern Hardware For All Interior Doors* Light Fixtures & PotLights* Primary Bedroom W/ *Spa Like 5PC Ensuite* Walk In Closet W/ Organizers + Second Closet* Second Primary Features 3PC Ensuite & Walk-In Closet* All Bedrooms Can Fit A King Or Queen Size Bed* Laundry On 2nd Flr* Legal Basement Apartrment W/ High Ceilings* Large Windows* LED Potlights* Vinyl Plank Flooring* Kitchen W/ Quartz Counters & Stainless Steel Appliances* Separate Laundry * Full 3pc Bathroom* 2 Spacious Bedrooms* Direct Walk Up Access* Perfect For Income Or Inlaws* Huge Back & Side Yard* Large Sun Deck* Premium Lot W/ 118ft Width Rear* **EXTRAS** Rare 2 Door Garage W/ 4 Car Parking On Driveway* Easy Access To Downtown* Bike To The Bluffs* Walk To THE GO* Close To Top Ranking Schools, Shops & Parks* Don't Miss* Must See! (id:61852)
Homelife Eagle Realty Inc.
3 Willowhurst Crescent
Toronto, Ontario
Absolutely Gorgeous 3-Bedroom Detached Home Located In The Highly Sought-After Wexford/Maryvale Neighbourhood! Meticulously maintained and extensively upgraded, this fully renovated home showcases true pride of ownership and has been owner-occupied by one family since completion of renovations (never rented). The bright open-concept main level featuring new flooring throughout and an updated bathroom. The modern custom kitchen offers quartz countertops, stainless steel appliances, KitchenAid cooktop with built-in downdraft and extended warranty, Whirlpool wall oven, Miele dishwasher, and Frigidaire refrigerator. A Miele washer is conveniently located on the main level. Exterior steel entrance doors were replaced in 2018, including the main entrance and a separate basement entrance. The renovated basement 2021 provides excellent flexibility with a second kitchen area, full bathroom, separate washer and dryer, LG refrigerator, and an impressive 60-inch fireplace, making it ideal for extended family or in-law suite potential. Professionally completed exterior renovations 2020 include a 468 sq ft interlocking stone backyard patio, interlocking stone front porch, full re-sodding of the front and backyard, 13 mature cedar trees for exceptional privacy, complete rear and side fencing with gate, asphalt driveway with curbing, and an upgraded front porch with stone cladding, natural stone coping, and aluminum railings. Mechanical upgrades include a high-efficiency Goodman furnace and central A/C 2016. Proactive flood protection improvements include exterior waterproofing (front and partial side), backwater valve, sump pump, and lifetime transferable warranty. Prime location close to shopping plazas, schools, Costco, Home Depot, parks, TTC, and quick access to Hwy 401 and DVP. (id:61852)
Homelife/cimerman Real Estate Limited
205 - 101 Prudential Drive
Toronto, Ontario
Investors & First-Time Homebuyers! Don't miss this incredible opportunity in the heart of Scarborough, perfect whether you're looking for your first home or a smart investment! This beautiful one-bedroom condo offers the perfect mix of comfort, convenience, and value. Enjoy a functional kitchen, spacious living and dining areas, and an oversized bedroom with plenty of room to relax. The large balcony is a great bonus. The building is quiet, clean, and well-maintained, with recently updated common areas. With low maintenance fees and property taxes, it's both affordable and easy on your budget. Located in one of Scarborough's most convenient areas, just minutes from Scarborough Town Centre, Lawrence East Station, and the future Scarborough Subway Extension, you'll have everything you need close by. Amenities include a Gym, Outdoor Swimming Pool, a Party/Meeting Room, Sauna, and Plenty of Visitor Parking. Motivated Seller! Don't wait - this could be your new home or next great investment! (id:61852)
Century 21 Innovative Realty Inc.
972 Crowsnest Hollow Avenue
Pickering, Ontario
Brookfield Built, Freehold Townhome in Pickering's Highly Desirable Community of New Seaton.This Beautiful, Bright Home Has It All! Offers a Perfect Blend of Modern & Luxury.Boasting high-end upgrades such as 9 ft and smooth ceiling, large windows to flood natural sunlight. Main Floor Features An Open Concept Layout W/ Hardwood Floors, Including The Spacious Kitchen W/ Centre Island, Granite Countertops & S/S Appliances Combined W/ Eat-In Area W/ W/O To Deck & Yard, & Living Room W/ Tons Of Natural Light. Head Upstairs To 3 Spacious Bedrooms,Including The Primary Suite W/ A Walk-In Closets & Large 3 Pc Ensuite Bathroom. Bonus:Laundry on Upper Level. The Large Unfinished Basement Includes Above Grade Windows, Looking Out To Backyard. It's a must see home. (id:61852)
RE/MAX Realtron Ad Team Realty
64a Eastville Avenue
Toronto, Ontario
The heart of any great home is always the kitchen, ideally open to a comfortable family room (with gas fireplace) and access to outdoor entertainment / play space...Check, check, and check !!! Add to the list elegant living and dining rooms, 3 + 1 Bedrooms (formerly 4 + 1 ren'd to create an expansive 2nd bedroom with study), gorgeous primary bedroom with 2 walk-in closets, 5 pc ensuite, plus balcony, a fully finished lower-level entertainment centre (with 2nd fireplace), gym, office/bedroom, 3pc bath, separate side door entrance, direct access to garage...AND walking distance to coveted schools (Fairmount PS, St Theresa's, RH King, Cardinal Newman), nature trails, parks, Scarborough Bluffs, beach, marina and Lake Ontario. Located in the prime south pocket of Cliffcrest, a family-friendly, nature loving neighbourhood with easy access to Toronto's centre core via Scarborough Go and TTC in 20 minutes. With approx.3900 sf of finished space on a pool-sized fenced lot, 64A Eastville Avenue is the detached stone-clad home you don't want to miss. (id:61852)
Sotheby's International Realty Canada
23 Cooperage Lane
Ajax, Ontario
Students Welcomed. EV Charger Included. Prime Ajax Location! 2 Mins to HWY 401! 3 Storey TownHome lots of Sun-Filled and Hardwood Floors, Open Concept Layout, Family Size Kitchen Offers Center Island Overlooking Great Room, S/S Appliances And Huge Deck Of Breakfast Area To Enjoy The Outdoors. 10 Yrs New. 3 Large Bedrooms. Private Primary Retreat On Its Own Floor Features Lrg Walk In Closet, 5 Pc Ensuite Bath And Your Own Balcony To Enjoy Your Morning Coffee. Short Term or Long Term Rental Available. (id:61852)
RE/MAX Realtron Ad Team Realty
39 - 9 Michael Boulevard
Whitby, Ontario
One of the Best Prices for a 4 bedroom House in Whitby. This Home is an End Unit Townhome with its own Private backyard and Gas Heating. This Property Features An Updated Kitchen, Finished Basement, updated flooring, freshly painted and more. Walking Distance Two Great Schools, and a large family park. The complex has ample parking and a kids park. Clos To Downtown Whitby, for great shopping, cafes and restaurants. Minutes to the 401, making it a easy commute to Toronto. Very well home complex, they take care of all the exterior. Priced much less than the last sale in the area. (id:61852)
Sutton Group-Heritage Realty Inc.
97b Craiglee Drive
Toronto, Ontario
The Perfect 4 Bedroom & 5 Bathroom Detached Home* Situated in In One Of Toronto's Highly Sought After Communities Birchcliffe-Cliffside Situated On A Premium 130 Ft Deep Lot* Enjoy 3,300 Sqft Of Luxury Space* Beautiful Curb Appeal Includes Stone Exterior* interlocked Driveway* Premium High 10 FT Ceilings* Spacious Family Rm W/ Fireplace* True Chefs Kitchen W/ Custom Cabinetry & Top Molding* High End KitchenAid Appliance* Display Cabinetry* Large Powered Centre Island* Quartz Counters* Ample Storage Space* Expansive Window Bringing Natural Lights * Open Concept & Functional Layout * W/O to Sundeck & Deep Private Backyard W/ Interlocked Patio* High End Finishes Include Hardwood Floors High Baseboards Scenic 8 FT Doors on Main Wainscotting Throughout LED Pot-Lights* Zebra Window Coverings Throughout* Massive Sky Light on 2nd Floor* Primary Bedroom Including Spa-Like 4PC Ensuite Walk-In Closet* All Spacious Bedrooms W/ Large Windows & Closet Space * 3 Full Bathrooms On 2nd Floor* Finished Basement W/ Separate Entrance * Beautiful Accent Wall W/ Electric FirePlace * Expansive Windows * Offering InLaw Potential* Move In Ready* The Perfect Family Home* Must See! (id:61852)
Homelife Eagle Realty Inc.
700-21 - 305 Milner Avenue
Toronto, Ontario
Welcome to COLLABHIVE! A new, modern, high-tech professional co-working space offering flexible solutions tailored to your unique needs. Enjoy the privacy of your own private office, while also taking advantage of access to perks that include meeting rooms with high tech smart screens, podcast studios, solo soundproof conference booths, premium coffee, ultra-fast internet, and printing solutions. This space is perfect for professionals looking for a turnkey hassle-free office space with easy access to amenities. Fully serviced with mail handling and door signage. Situated at the lively intersection of Markham Road and Milner Avenue with easy access to the 401 and and TTC. (id:61852)
Forest Hill Real Estate Inc.
1701 - 1 Concord Cityplace Way
Toronto, Ontario
Welcome to Canada House! Brand new development in the heart of downtown Toronto. Excellent location within minutes to Union station, close proximity to groceries, shops, parks, and the lake. Quality build with attention to detail. Functional layout with no wasted space. Unit comes with fully built-in Miele appliances, light colour cabinets and floors, padded and heated balcony with unobstructed North view. Excellent soundproofing offers peace and quiet within the bustling city. Bedroom comes with large windows, walk-through closets, and a semi-ensuite 4 piece bathroom. Extensive amenities include a sky lounge, skate rink, pool, gym, meeting rooms, lounge areas, and more. Priced to sell, don't miss your chance! (id:61852)
Forest Hill Real Estate Inc.
Ph 617 - 899 College Street
Toronto, Ontario
Rarely Available, always in demand: prestigious Carvalo Condos, where refined urban living meets elevated design. This exceptional living space, PLUS two expansive private terrace balconies, one on each level, showcases breathtaking, unobstructed city views. Flooded with natural light, the residence features a state-of-the-art open-concept kitchen equipped with high-end full-size appliances. The very spacious combined living room - dining room - reading nook/office area makes this unique layout feel comfortable and inviting, and is perfect for entertaining family and friends and large get-togethers. The elegant finishes throughout, and a beautiful gas fireplace, create a warm and inviting atmosphere on cooler evenings. The foyer also features a luxury powder room. The second floor features two generously sized primary bedrooms, each with its own private ensuite bathroom for ultimate privacy and luxury. The unit also includes TWO parking spaces and TWO storage lockers AND 2 Large Terraces, offering exceptional convenience and value rarely found in condo living. Every detail has been carefully curated to deliver a sophisticated yet comfortable lifestyle-this is truly condo living at its finest. Residents of Carvalo Condos enjoy access to an impressive collection of premium amenities, including a stunning 5,000 sf rooftop terrace equipped with BBQs, stylish lounge areas, a dedicated dog run, and panoramic city views. The building also offers a fully equipped fitness centre, concierge service, ample visitor parking, and an exclusive wine-tasting room complete with private wine storage for each resident. To top it all off, a 10,000+ square foot NoFrills grocery store is on the ground floor, bringing unmatched convenience right to your doorstep. An amazing location for the most discriminating buyer looking to enjoy the best of what the city has to offer. (id:61852)
Sutton Group-Admiral Realty Inc.
863 - 135 Lower Sherbourne Street
Toronto, Ontario
Located in one of downtown Toronto's most desirable, locally built neighborhoods, this bright suite with open views offers an exceptional blend of smart design, modern finishes, and unbeatable convenience. The open yet well-defined layout maximizes every inch of space with no wasted corners. The kitchen and living areas create a functional flow, with the living room walking out to a private balcony, perfect for unwinding outdoors. The spacious primary bedroom features a large window and a generous closet, while the versatile den offers flexibility as a second bedroom, home office, or guest space. This suite is truly move-in ready and thoughtfully designed for both end-users and investors and includes a rare oversized parking space. Residents enjoy access to premium building amenities, including a 24-hour concierge, fully equipped gym, outdoor pool, rooftop deck with gardens and BBQs, party room, sauna, steam room, games room, and yoga & Pilates studio. Steps to St. Lawrence Market, No Frills, shops, restaurants, parks, library, community recreation centre, the Distillery District, waterfront, and George Brown College, with seamless access to TTC and the Downtown Core. (id:61852)
Century 21 Atria Realty Inc.
Ph21 - 35 Brian Peck Crescent
Toronto, Ontario
Nestled in the prestigious Leaside neighbourhood, this bright and spacious penthouse-level 2 bedroom plus den residence offers clear northwest views, soaring 9-foot ceilings, and an exceptional layout designed for both comfort and entertaining. Featuring approximately 875 sq. ft. of interior living space plus a generous 196 sq. ft. balcony, this sun-filled suite showcases a modern kitchen with stainless steel appliances and a seamless open-concept living and dining area ideal for hosting or relaxing at home. Residents enjoy access to a full suite of premium amenities, including 24-hour concierge, lap pool, massage room, sauna, kids' lounge, garden terrace, and party room. Perfectly located steps to TTC, supermarkets, LCBO, shops, and restaurants, with quick access to the DVP, Highway 401, and downtown Toronto, this penthouse offers an unbeatable blend of space, convenience, and upscale urban living. (id:61852)
Trustwell Realty Inc.
6 Glenarden Road
Toronto, Ontario
Fully Renovated And Full Of Heart, This Upper Village Four Bedroom, Four Bathroom Family Home Sits On A Rare Fifty Foot Lot In One Of Toronto's Most Coveted Neighbourhoods, Where Thoughtful And Whimsical Design Blends Beautifully With Preserved Vintage Character To Create A Home That Feels Warm, Layered, And Inviting, Never Cookie Cutter, Anchored By A Chef's Kitchen With Top Tier Appliances And A Built In Breakfast Area That Is Perfect For Busy Mornings, Family Dinners, And Easy Entertaining, With All Mechanical Systems Updated For True Move In Confidence, A Built In Garage For Everyday Convenience, And Generous Principal Rooms Paired With A Smart Family Layout And Timeless Finishes That Make This A Home To Grow Into And Stay For Years To Come, A True Turnkey Forest Hill Gem Where Charm, Comfort, And Location Come Together. (id:61852)
Harvey Kalles Real Estate Ltd.
911 - 28 Eastern Avenue
Toronto, Ontario
Experience the Best of Modern Living in Corktown! Welcome to 28 Eastern Avenue, a brand-new 1-bedroom + den condo offering contemporary elegance in one of Torontos most vibrant neighborhoods. This unit boasts an open-concept layout with soaring 9.5 exposed concrete ceilings, floor-to-ceiling windows, and a bright south-facing view. The spacious den is perfect for a home office or guest space, while the sleek modern kitchen features built-in appliances and high-end finishes. Located in the heart of Corktown, this boutique 12-storey building offers unparalleled convenience with a 96 Walk Score, 100 Bike Score, and 100 Transit Score. You're just steps from the Distillery District, St. Lawrence Market, Canary District, and the Waterfront, plus easy access to TTC, the future Corktown Subway Station, and major highways like the Gardiner & DVP. Enjoy state-of-the-art amenities including a 24-hour concierge, fitness studio, hosting lounge, billiards room, rooftop terrace, private work pods, courtyard terrace, bike storage & repair station, sculpture garden, and onsite car share. Don't miss this opportunity to live in one of Torontos most sought-after neighborhood! (id:61852)
Right At Home Realty
1206 - 195 Mccaul Street
Toronto, Ontario
The Bread Company Condos! Bright and modern studio featuring functional open concept floor plan and stylish interior with engineered hardwood floors throughout, 9 ft exposed concrete ceilings, concrete feature walls, & floor-to-ceiling windows. Well-appointed kitchen includes slab-style cabinets, quartz counters, gas cooking, & stainless steel appliances. Walking distance to everything, including countless restaurants, cafes, bars, & shopping. The Dundas Streetcar and St. Patrick Station are right outside the front door. Steps to Baldwin Village, Art Gallery of Ontario, Hospital Row, and the University of Toronto. Wonderful building amenities including concierge, fitness room, party room, outdoor terrace, and visitor parking. (id:61852)
RE/MAX Condos Plus Corporation
2301 - 15 Windermere Avenue
Toronto, Ontario
Welcome to Windermere by the Lake, a desirable high-rise residence in Toronto's coveted High Park-Swansea neighborhood! This beautiful Generous 2-bedroom, 2-bathroom suite offers a bright, open-concept layout with floor-to-ceiling windows that bring in abundant natural light and showcase views of Ontario Lake Mississauga skyline and astonishing sunsets. Modern kitchen with quartz countertops, sleek white cabinetry, stainless-steel appliances, Peaceful Scandinavian look and Gold Accents. For To ceiling Windows, 9 Ft Selling, Harwood Flr Throughout, Enjoy a Stroll through High Park or Walk by The Lake, 2 Large Closets with Organizers, Amenities includes, Heated indoor swimming pool, Exercise rm, Party rm w/Billard table, virtual Golf & Concierge. (id:61852)
Harvey Kalles Real Estate Ltd.
1268 Cleaver Drive
Oakville, Ontario
Lovely 4 Bedroom Family Home In Desirable Southeast Oakville! Spectacular Level South Facing 100' X 150' Lot On A Quiet Street. This Home Features Main Floor Office, Formal Dining Room, Large Living Room With Fireplace. Newly Updated Kitchen, Breakfast Area Walk Out To The Garden. Surrounded By Upscale Homes And Top-Ranked Schools. Steps From Gairloch Gardens And Lake Ontario. Open To Both Furnished and Unfurnished Rental Option. (id:61852)
Royal LePage Real Estate Services Ltd.
Ph 01 - 117 Gerrard Street E
Toronto, Ontario
Steps To Ryerson And Uoft - Beautiful, Bright & Spacious 1 Bdrm Plus Den With Large Windows Tons Of Natural Light. -Den can be a second bedroom. Great For Work From Home. Fantastic Rooftop With Bbq, Hot Tub, Gym, In The Heart Of Downtown Toronto. Den Can Be Used As A Second Bdrm,24 Hr Security. Located In The Heart Of The City And Close To Everything. Ttc, Parks. Restaurants, Grocery, Cafes, Ryerson, Eaton Centre & Much More. 24 Hour Concierge, Rooftop Garden with BBQ, Exercise Room, Billiards. Condo Fees Includes All Utilities Including Cable TV and Internet! (id:61852)
Bay Street Group Inc.
16 Jemima Road S
Brampton, Ontario
Brand new and never lived in, this legal 2 bedroom basement apartment for lease in Brampton offers modern, private living in a highly desirable, family friendly neighbourhood. Designed for comfort and functionality, this bright and spacious unit features a separate private back entrance and an open concept layout with impressive 8 foot ceilings, creating a welcoming and airy feel throughout.The suite includes two generously sized bedrooms, a contemporary kitchen with brand new stainless steel appliances, including a new microwave, plus brand new in suite washer and dryer. Finished with pot lights, fresh paint, and new never used finishes, the unit also offers a full 3 piece bathroom and the convenience of separate in suite laundry. One parking space is included.Thoughtfully designed for everyday living, this legal basement apartment delivers space, privacy, and quality finishes rarely found in rental offerings.Ideally located near public transit, bus routes, GO Station access, Highway 410, shopping centres, grocery stores, schools, and essential amenities. Enjoy a quiet Brampton neighbourhood with easy connectivity to everything the city has to offer.Perfect for professionals, couples, or small families seeking a new, legal basement apartment in Brampton with excellent location and modern appeal. Easy showing. Tenant pays 30% Utilities. Key Deposit required $250. (id:61852)
Real Broker Ontario Ltd.
171 Huddlestone Crescent
Milton, Ontario
Elegant 4-Bedroom + Separate Entrance Finished Basement Detached Home on a Premium Lot in the Heart of Milton! Welcome to this beautifully upgraded home offering over 3,500 sq.ft. of total finished living space (2720 sq.ft above finished floor + finished basement), 4 bedroom, 4-bathroom home that offers the perfect blend of comfort, style, and functionality! Nestled in a beautiful, family-focused crescent, where children safely play, this home is truly a place to grow, make memories and thrive. The main floor features a bright and spacious layout with elegant decorative wall panels, a newly painted interior, and an impressive family room with soaring high ceilings and a walk-out to a large balcony, creating an open and inviting atmosphere. The modern kitchen showcases quality finishes, ample cabinetry, and a walk-out to a big deck - ideal for family gatherings and outdoor entertaining. Upstairs, you'll find generously sized 4 bedrooms filled with natural light, including a primary suite with a walk-in closet and spa-inspired ensuite. The fully finished walk-up basement offers a Separate Entrance, a full bathroom, and a second kitchen, providing an excellent opportunity for an in-law, or potential rental income. There is also a rough-in for a separate washer and dryer, adding even more convenience and flexibility today's families need. Enjoy nearby scenic trails, parks, and green spaces-ideal for walking, biking, and spending quality time outdoors. With total 6 parking spaces, this turn-key home provides privacy and flexibility with plenty of separate living spaces. Conveniently located close to top-rated schools, hospitals, forested trails, sports centres, shopping, dining and major highways. (id:61852)
RE/MAX Escarpment Realty Inc.
2373 Gamble Road
Oakville, Ontario
Rare Find! Prime Joshua Creek executive home with premium extra deep private lot nestled on a quiet family friendly street. A truly bright and airy home with soaring cathedral ceilings, light hardwood, loads of windows, open concept layout, spacious separate living & dining rooms, and the perfect home office complete with built-ins & extra high ceilings. The heart of this home is the chef inspired eat-in kitchen with high end Jenn Air stainless steel appliances overlooking the garden oasis with salt water pool. Upstairs, all 4 generous bedrooms have ensuite privileges. The carpet free lower level boasts a cozy rec room with gas fireplace, exercise area, and 5th bedroom with ensuite & walk-in closet. Located in Frazier top ranked Iroquois Ridge high school & Joshua Creek Public School districts. Recent improvements include Furnace & A/C '25, Roof '19, Pool Heater '23, Pool Pump & Salt System '22, Pool Safety Cover '17. Close to peaceful walking trails, parks, shops, and highways. A fantastic place to raise your family! (id:61852)
Royal LePage Real Estate Services Ltd.
573 Marksbury Road
Pickering, Ontario
Welcome to this well-maintained and versatile 3+2 bedroom, 2-bath home offering comfort, functionality, and great potential for families or investors alike. The main level features a bright and inviting living space with large windows, a functional kitchen with ample cabinetry, and generously sized bedrooms perfect for growing families. The finished basement includes two additional bedrooms, a full bath, and a flexible living space ideal for an extended family, guests, a home office, or potential rental income. Enjoy a private backyard perfect for relaxing, entertaining, or summer barbecues, along with ample parking and a quiet, family-friendly neighbourhood close to schools, parks, shopping, transit, and major highways. This home offers an excellent opportunity to move in, invest, or customize to your taste while enjoying a convenient and desirable location. (id:61852)
RE/MAX Ace Realty Inc.
44 - 1 Royalwood Court
Hamilton, Ontario
Welcome to an all fresh white and super clean property. The bright kitchen is the key to happiness and entertaining accented by gleaming ceramic tile floors and a stunning kitchen counter back splash. Sensational finished basement with a terrific 3 piece ceramic tile shower enclosure and all modern laminate flooring which is ready to be an in-law suite. The strategic location of this unit #44 is perfectly situated at the top of the Court with the visitor parking across making for both a efficient quick entry and exit of the complex and a stellar clear long view across into the Sherwood Meadows Park. The Saltfleet Arena is a summer day walk and the QEW is phenomenally close for quick Niagara Falls and GTA access and obviously the proximity to Hwy #8 offers all the best amenities and a small-town Stoney Creek vibe and the top-level modern shopping comforts. The property is set up with four bedroom and three bathrooms is A++ move in condition with a school super close. This home will be the best property showing of the day. This is just a great start to raising a family and beginning the generation wealth and equity appreciation people pine about. (id:61852)
Royal LePage Meadowtowne Realty
30 Wellers Way
Quinte West, Ontario
Luxury Bungaloft on 2 Acres Backing Onto Water - Near Prestigious Prince Edward County by Briarwood Homes. Just minutes from the heart of Prince Edward County, this exceptional residence offers the perfect blend of luxury, serenity, and convenience. Designed with elegance and comfort in mind, this home features an open-concept layout with soaring ceilings, expansive windows that flood the space with natural light, and premium finishes throughout. The gourmet kitchen is a chef's dream, complete with high-end appliances, custom cabinetry, and a spacious island perfect for entertaining. The main-floor primary suite provides a peaceful retreat with a spa-inspired ensuite and generous walk-in closet. The upper loft offers flexible living space-ideal for a home office, guest suite, or additional lounge area. Thoughtfully designed indoor and outdoor spaces make this home perfect for both relaxing and hosting. Step outside to enjoy breathtaking water views, expansive green space, and the privacy of estate living-while still being close to wineries, fine dining, beaches, and all the charm Prince Edward County has to offer. A rare opportunity to own a luxury lakeside property in one of Ontario's most sought-after destinations. (id:61852)
Right At Home Realty
41 Tinatawa Court
Kitchener, Ontario
Welcome to 41 Tinatawa Crt in Kitchener, a well maintained 4+1 bedroom, 3.5 bathroom two-storey home nestled on a quiet court with beautiful views of the Grand River. From the moment you arrive, the spacious foyer and well designed layout set the tone, with a dedicated office behind double glass doors and a formal dining room that flows effortlessly into the bright family room filled with natural light. The heart of the home is the expansive kitchen, featuring a generous eat-in island, quartz countertops, and built-in appliances, offering plenty of space for both daily living and hosting family and friends. Just steps away, the inviting sunken living room showcases built-in shelving and a cozy fireplace, creating a warm and comfortable space to unwind. The main level is complete with a 2-piece bathroom, main floor laundry/mud room with convenient access to the double car garage. On the second floor has a total of 4 bedrooms, 3 share a 4-piece bathroom. The primary suite offers a private retreat with a walk-in closet, separate den, and a spacious 5-piece ensuite with double vanities. The fully finished basement extends the living space even further, featuring a large rec room with a walk-out to the backyard, a bar area, an additional bedroom and bathroom, and ample storage. Outside, the fully fenced backyard is designed for both relaxation and entertaining, complete with a large glass panel deck overlooking a beautiful stone patio and inground pool with scenic views of the Grand River. With walking trails just beyond the property, evenings can be spent enjoying peaceful strolls in a scenic setting. Recent updates include a steel roof (2024), new driveway (2021), new furnace and heat pump (2025) and newer windows (approx. 2021), providing added confidence in the home's upkeep. Located close to Chicopee Ski Hill, shopping, cafes, and everyday amenities, this property offers an exceptional combination of space, comfort, and location. (id:61852)
Corcoran Horizon Realty
372 Gunter Lake Road
Tudor And Cashel, Ontario
Rare Lakefront Offering Featuring Two Fully Renovated Detached Cottages on 1.5 Acres with 200 Ft of Waterfront. An exceptional opportunity for multi-generational living, a private family retreat, or investment income. This versatile property includes two separate cottages, each with direct lake access and shared private dock. Cottage One offers a beautifully updated 2-bedroom, 1-bathroom layout with a bright living area and picturesque lake views, ideal for year-round living or weekend escapes. Cottage Two features 3 bedrooms and 1 bathroom, a spacious living area, full kitchen, and walkout to a private deck overlooking the water - perfect for entertaining or rental potential. Enjoy breathtaking westerly sunsets, swimming, boating, and fishing from your own shoreline. A hot tub is thoughtfully positioned between the cottages, creating a private space to relax and unwind while taking in lake views. For added reliability, the property is equipped with two backup generators servicing both cottages. A unique chance to own a multi-dwelling waterfront property offering privacy, recreation, and strong income potential in a true cottage country setting. (id:61852)
RE/MAX Escarpment Realty Inc.
12 Blackberry Place
Hamilton, Ontario
Set on a prestigious estate street, this exceptional residence offers comfort, connection, and quiet luxury in one of Carlisle's most welcoming and safe neighbourhoods-where evening walks, community spirit, and everyday ease define the lifestyle. A soaring 22-foot foyer opens to over 5,400 sq ft above grade, plus an expansive walkout lower level designed for living and gathering. The main floor balances architectural presence with warmth, featuring a sunken oak-panelled office, a grand living room with 19-foot vaulted ceilings, and a formal dining room overlooking the private backyard. The chef's kitchen boasts solid wood dovetailed cabinetry, marble countertops, professional appliances, walk-in pantry, and breakfast room, flowing into the family room with wood-burning fireplace, wet bar, and oversized sliders to the deck. A sun-filled sunroom, main-floor bedroom or office with ensuite, and full laundry add flexibility and ease. Upstairs, the primary retreat offers vaulted ceilings, seating area, two-sided fireplace, private balcony, and a spa-inspired ensuite with heated floors, marble counters, dual rain shower, water closet, and indoor sauna. Three additional bedrooms share a four-piece bath, while a second staircase leads to a private bonus room with ensuite-ideal for work or creativity. The walkout lower level features epoxy flooring, home theatre, fitness area, full bath, and ample storage. Outdoors, the south-facing backyard is a private retreat with heated saltwater pool, outdoor sauna, fire-pit, IPE deck, and stone kitchen with wood-fired pizza oven. With extensive updates, a heated four-car garage, and outstanding curb appeal, this is Carlisle living at its finest-more than a home, it's the setting for the life you've been waiting to live. (id:61852)
RE/MAX Escarpment Realty Inc.
57 Hickey Lane
Kawartha Lakes, Ontario
This brand new light filled, Stunning end unit townhouse has Designer Features Throughout this home including natural Engineered Hardwood throughout, Wrap Around Oversized Windows that flood the interior with natural light.The open-concept main level, which is 1799 Sq Ft seamlessly connects the living and dining areas, highlighted by the soaring ceilings that enhance the sense of space. The modern kitchen is equipped with custom cabinetry, new appliances, a Center Island with stone countertops, while a walk-out to the spacious backyard and deck creates effortless indoor-outdoor living-perfect for entertaining and everyday enjoyment. Beyond the fenced yard, it overlooks trees creating a natural setting that adds privacy. Upstairs, the elegant staircase leads to a well-appointed second level. The primary suite offers a private spa like 5-piece ensuite with double sinks, a glass shower with rain shower fixtures, and a full walk-in closet and a Soaker tub. Two additional generously sized bedrooms share a stylish bathroom, complemented by an upgraded oversized laundry room, complete with window. A Full unfinished basement is awaiting your touches. A fantastic location just blocks to Charming Downtown Lindsay. It is a family friendly community with parks, public transportation, surrounded by nature trails and scenic green spaces. Just minutes from great schools, pioneer park, and Highway 401. It presents a refined opportunity in one of Lindsay's most desirable communities with scugog river a few short blocks away in a fantastic Community built by Developer known for quality. Fernbrook. (id:61852)
Forest Hill Real Estate Inc.
331 Mountsberg Road
Hamilton, Ontario
Welcome home to your peaceful rural retreat nestled on a serene 1.7-acre parcel along a quiet country road w/ almost no through traffic. This bungalow offers the perfect blend of spacious comfort and tranquil countryside living. Just one hour from Toronto, you'll enjoy peaceful privacy w/ easy access to the city. Step inside this generously proportioned 2,898sq ft. home & feel the warmth right away. The open layout bathes every rm in natural light thanks to the direct south-facing orientation. On cooler days, the luxurious 7-zone in-flr heating on the main lvl wraps your feet in gentle, even warmth-pure comfort from the moment you arrive. The heart of the home is the beautifully redesigned kitchen, a true chef's delight featuring premium Gaggenau & Bosch appliances. Sleek lines, ample counter space, & a thoughtful layout make cooking & gathering a genuine pleasure, whether it's quiet family dinners or lively wknds w/ friends. You'll find three generously sized bdrms, each offering plenty of rm to relax & recharge. The primary suite feels like a private retreat, complete w/ a stunning 5pc renovated ensuite bthrm complete w/ a deep soaker tub, separate shwr, dble sinks, & those little luxuries that make every morning feel special. Step outside to your own bckyrd paradise: an inviting in-grnd Immerspa pool surrounded by mature trees & open green space. It's the perfect spot for summer swims, evening star gazing, or simply unwinding in the fresh country air. The lot gives you endless possibilities-gardening, play space, or simply enjoying the quiet beauty of rural life. A spacious 3-car garage provides plenty of rm for vehicles, hobbies, or storage, rounding out the practical side of this warm, welcoming home. If you've been dreaming of a lrge, light filled bungalow in a truly serene setting-one that feels like a peaceful escape yet keeps Toronto within easy reach-this special property is ready to welcome you home. Come see it for yourself. Your peaceful retreat awaits. (id:61852)
RE/MAX West Realty Inc.
25 Augusta Avenue
St. Catharines, Ontario
This inviting 2+1 bedroom, 2-bath bungalow is ideally located in the sought-after North End of St. Catharine's, close to schools, shopping, parks, and transit. Thoughtfully maintained and move-in ready, it's a fantastic option for first-time buyers, downsizers, or investors. Inside, the home offers a bright, updated kitchen and generous living spaces with a functional, well-laid-out floor plan designed for everyday comfort. The fully finished basement with a separate entrance provides flexible in-law or income potential. Step outside to a beautifully landscaped yard featuring perennial gardens, a large shed, fenced backyard, and a wide concrete driveway. A solid home in a prime location with plenty of future possibilities. (id:61852)
RE/MAX Escarpment Realty Inc.
