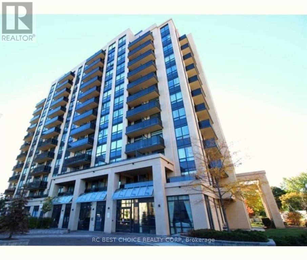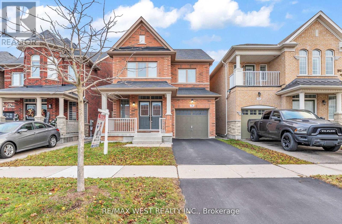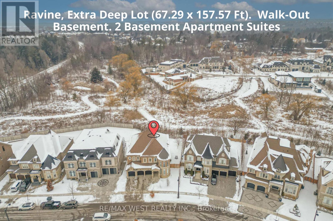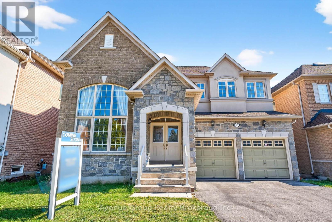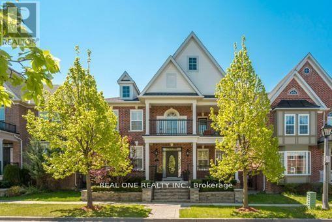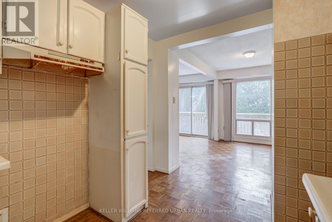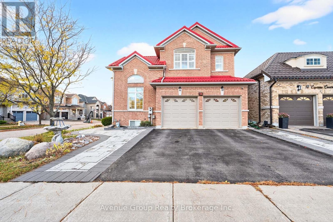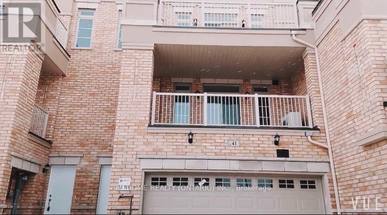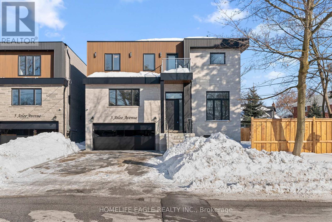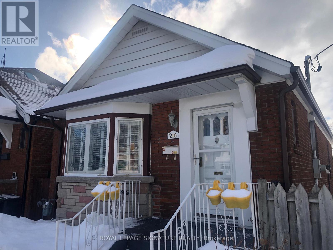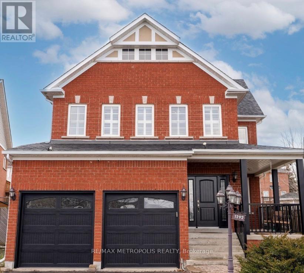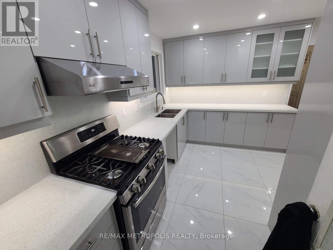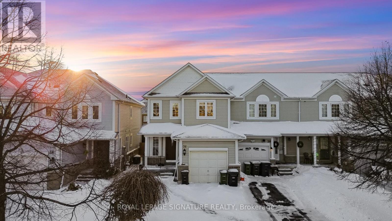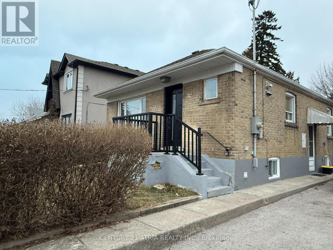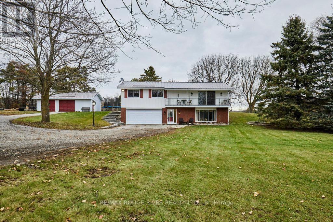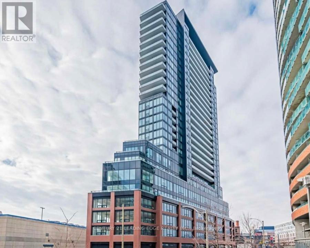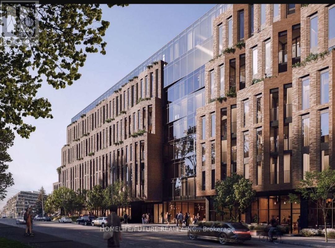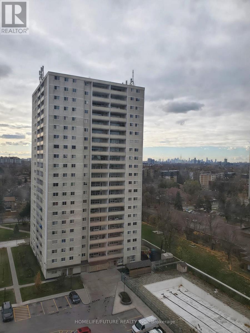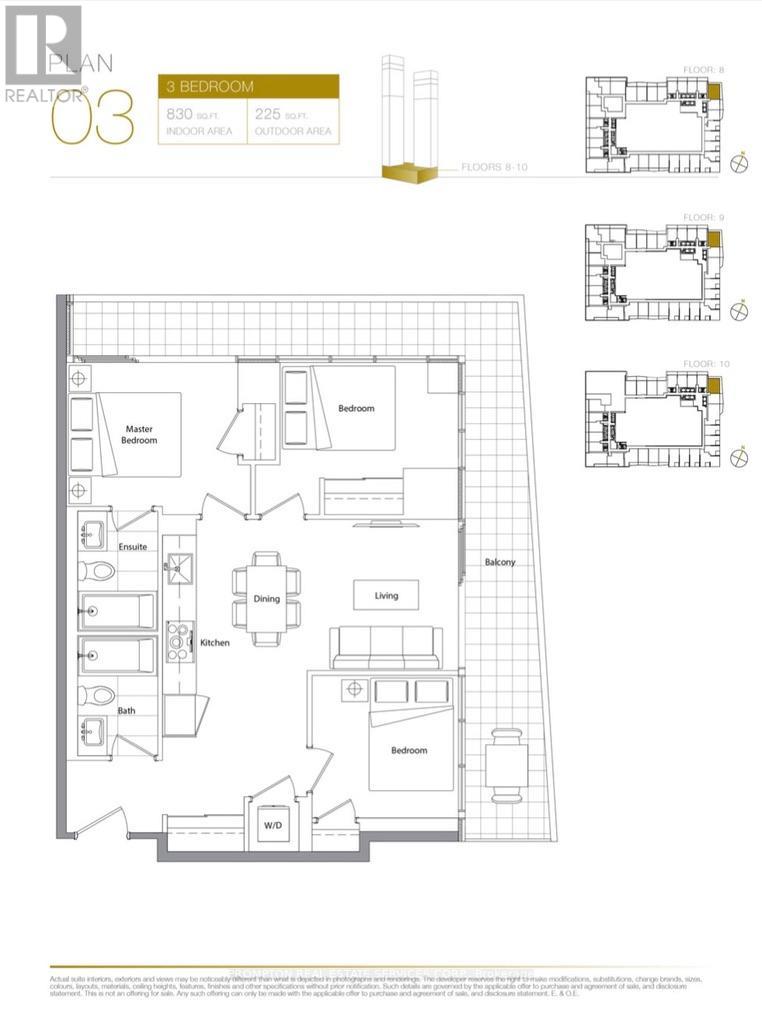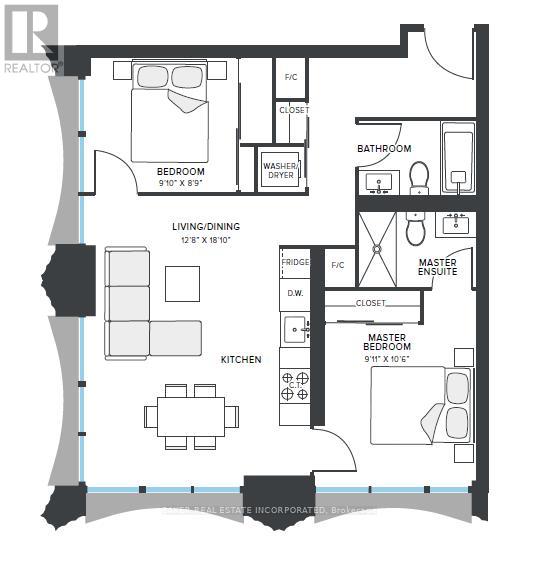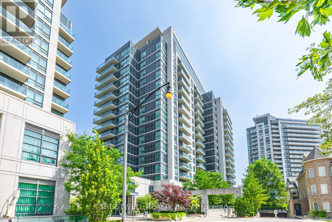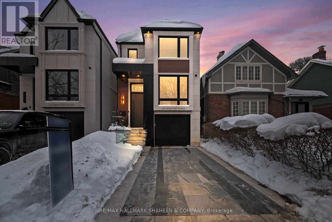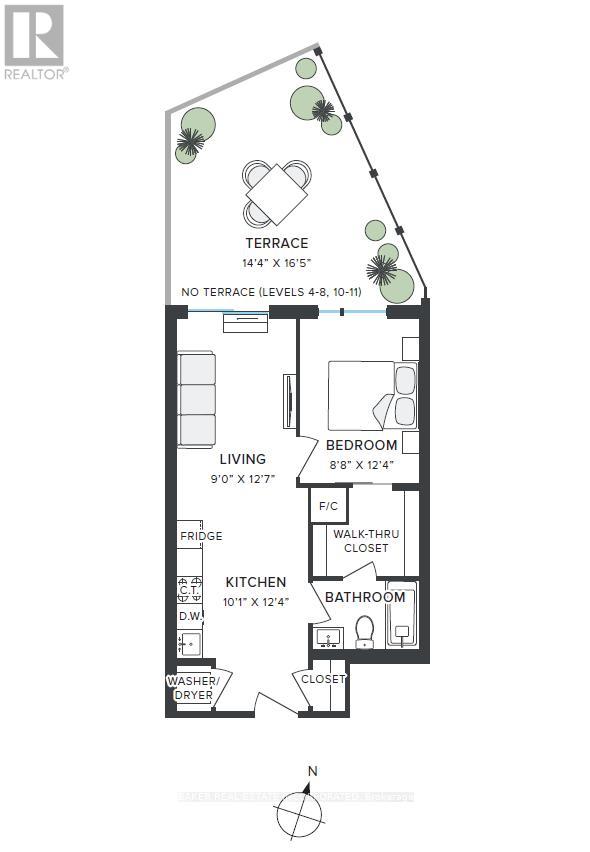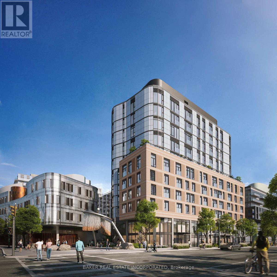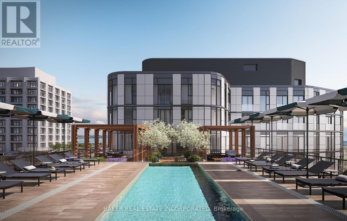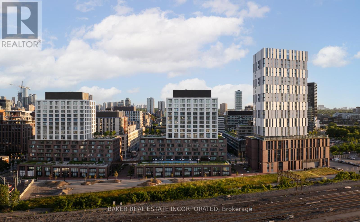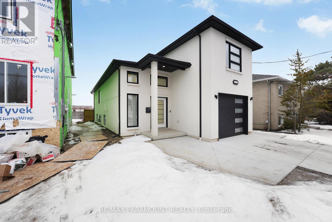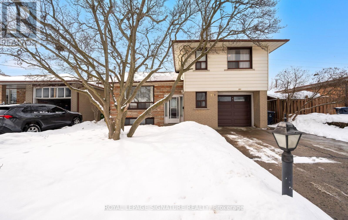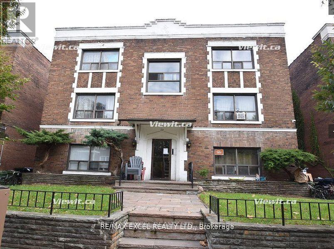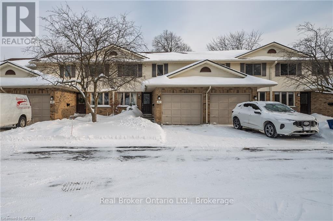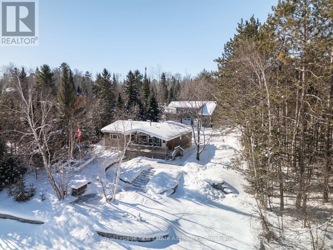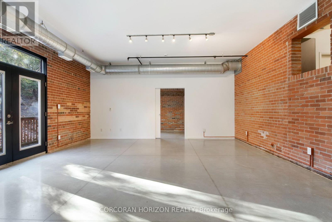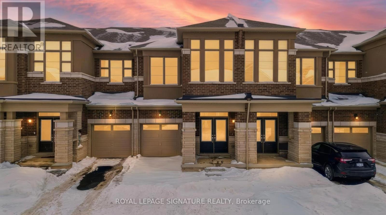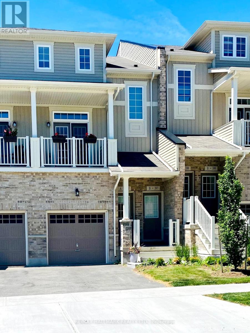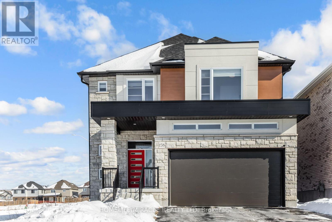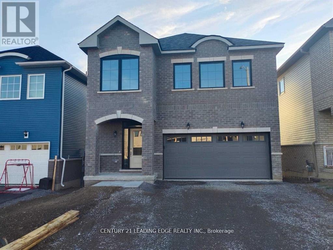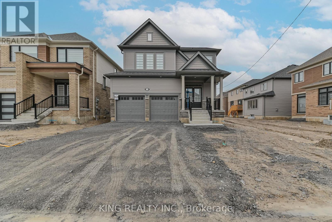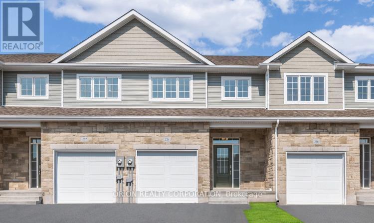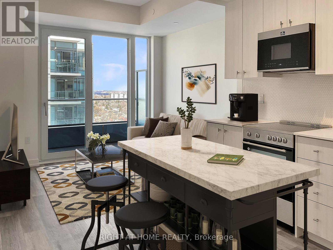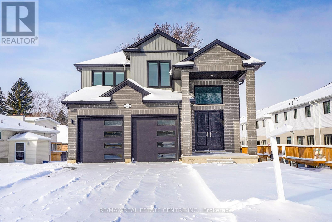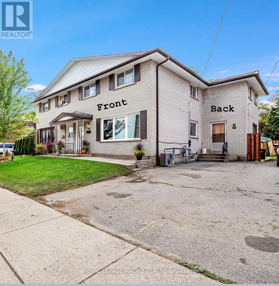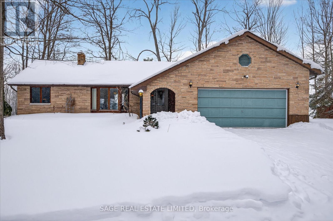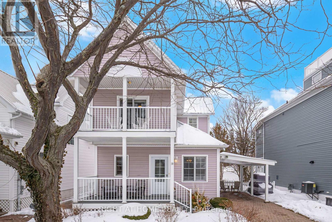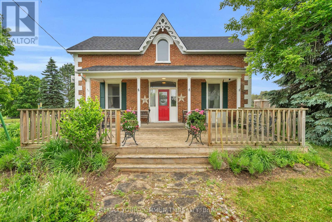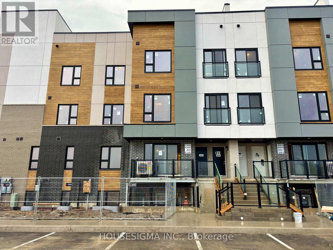29 Calla Trail
Aurora, Ontario
Rarely does a residence of this caliber become available. Set on a premium ravine lot within an enclave of distinguished estate homes, this property offers the privacy, scale, and architectural presence sought by discerning buyers.Designed with intention and finished without compromise, every detail reflects quiet sophistication and enduring quality.The main level showcases soaring 10-foot ceilings and an elegant waffle ceiling feature, while oversized windows frame natural views and fill the home with exceptional light. The thoughtfully designed layout balances grandeur with comfort - ideal for refined family living and elevated entertaining.At the heart of the home lies a fully customized chef's kitchen appointed with top-of-the-line Thermador appliances, including a built-in oven with steam function. Premium sintered stone surfaces elevate the kitchen and bathrooms, complemented by bespoke cabinetry, designer lighting, and refined gold hardware. Imported Italian 2' x 4' large-format tiles enhance the main floor with warmth and understated luxury.Extensive crown moulding and statement crystal chandeliers elevate both the main and upper levels. Custom designer drapery has been installed throughout. Dual HVAC systems ensure optimal year-round comfort.The ravine setting provides rare privacy and serene natural views - a truly exceptional backdrop within this prestigious neighbourhood. Conveniently located near elite private institutions including Country Day School, St. Andrew's College, Pickering College, and Holy Trinity School, as well as Dr. G.W. Williams Secondary School. Exceptional safety and convenience with the police station nearby. A property defined not by trends, but by presence - where craftsmanship, setting, and lifestyle converge. (id:61852)
Century 21 Landunion Realty Inc.
1113 - 520 Steeles Avenue W
Vaughan, Ontario
New Posh Luxury Hotel Style Bldg. Mins To York University & Yonge St. Ttc At Door Step, Close To Shopping, Park, Restaurants, Schools, Mall & All Amenities. Large 1 Bedroom + Den Unit With 2 Separate Bathrooms, Unobstructed North View Without Noise Of Major Street, Lots Of Lights, Hardwood Floor Throughout & 9 Ft Ceiling. Unit Looks Gorgeous! (id:61852)
Rc Best Choice Realty Corp
79 Algoma Drive
Vaughan, Ontario
Welcome to 79 Algoma Dr, a well-maintained 3-bedroom, 3-bathroom detached home in one of Vaughan's most family-friendly communities. This 2-storey brick residence offers approximately 1,800 sq ft of bright, functional living space.The open-concept main floor features hardwood floors, oversized windows with California shutters, and a stylish kitchen with stainless steel appliances and breakfast bar seating. Upstairs, you'll find three spacious carpeted bedrooms, including a primary suite with walk-in closet and ensuite bath. The unfinished basement offers excellent potential for future customization. Enjoy a covered front porch, private backyard with walkout from the kitchen, double-door entry, and attached garage. Located in a quiet, family-friendly pocket close to top-rated schools, parks, trails, Kleinburg Village, shopping, and key commuter routes including Highways 427 and 400-this is a great opportunity to own a detached home in a premium Vaughan location. (id:61852)
RE/MAX West Realty Inc.
293 Torrey Pines Road
Vaughan, Ontario
Welcome To 293 Torrey Pines Rd, Kleinburg. Set On A Premium 67 X 157 Ft Ravine Lot, This Exceptional Executive Residence Offers Over 5,000 Sq. Ft. Of Luxuriously Finished Above-ground Living Space In A Private, Picturesque Setting, With 10 Ft Ceilings On The Main Floor. Situated On An Extra-deep Lot With Ample Space For A Pool, Patios, Bbq/cooking Stations, And Outdoor Entertainment Areas. Step Into An Open-to-above Foyer And Living Room Filled With Natural Sunlight From Soaring Windows. This Elegant Home Features 5 Spacious Bedrooms Plus A Main-floor Office/library That Can Also Serve As A 6th Bedroom Option. Highlights Include Rich Architectural Details, Dark-stained Hardwood Floors, And A Grand Staircase. The Main Level Is Anchored By A Professionally Designed Chef's Kitchen With Fully Built-in Stainless Steel Appliances That Blend Seamlessly. A Servery Connects The Dining Room And Kitchen, Ideal For Both Entertaining And Everyday Living. The Fully Finished Walk-out Basement Features Two Newly Upgraded, Self-contained Suites, One 3-bedroom Unit And One Separate 1-bedroom Suite With 9 Ft Ceilings And Walk-out Access, Ideal For Rental Income, In-law Living, Or Flexible Use. A Rare Offering Combining Luxury, Space, And A True Ravine Walk-out Lot In One Of Kleinburg's Most Desirable Enclaves. (id:61852)
RE/MAX West Realty Inc.
17 Adastra Crescent
Markham, Ontario
*Exceptional Residence Backing Onto Serene Green Space, Nestled On A Quiet Tree-Lined Street & Meticulously Maintained By Original Owners *Grand Stone Facade Features An Elegant Double Door Entry Leading Into A Breathtaking Foyer With Soaring 18Ft Cathedral Ceilings Bathed In Natural Light *Open-Concept Living & Dining Areas Flow Seamlessly Into A Gourmet Kitchen Where Aspiring Chefs Will Love Meal Prepping With Extended Cabinetry & Premium Finishes *Expanded Breakfast Area Offers The Perfect Sunny Spot For Morning Coffee While Enjoying Views Through A Seamless Walk-Out To A Private Deck Overlooking Lush Greenery *Your Family Will Adore Relaxing In The Inviting Family Room W/ Expansive Windows & A Cozy Gas Fireplace *Highly Versatile Main Floor Office Provides Ultimate Flexibility For Working From Home Or Can Optionally Be Used As A 6th Bedroom *The Upper Level Features 5 Spacious Bedrooms Including A Luxe Primary Suite Retreat With Picturesque Views, A 5Pc Spa-Like Ensuite & A Large Walk-In Closet *Second Bedroom Boasts A Private 4Pc Ensuite While The Additional Three Bright Bedrooms Offer Ample Space For A Growing Family Including A Practical Jack-And-Jill Bath *Massive Walk-Out Basement Offers Endless Potential For Home Owners To Design Their Dream Custom Rec Room, Home Theatre, Or Private Guest Suite *Lower Level Is Further Enhanced By Multiple Large Windows, A Private Second Entrance From The Garage & A Functional Mud Room *Every Corner Has Been Tastefully Refreshed With Designer Paint, Contemporary Light Fixtures, Modern Potlights & Custom Accent Walls *Situated In A Prestigious Top-Ranked School District Including Lincoln Alexander P.S., St. Augustine C.H.S. & Sir Wilfrid Laurier P.S. (French Immersion) *Unbeatable Location Minutes To Hwy 404, Exclusive Angus Glen & Meadowbrook Golf Clubs, Public Transit & Much More! (id:61852)
Avenue Group Realty Brokerage Inc.
63 The Fairways
Markham, Ontario
**Welcome to Prestigious Angus Glen!** This stunning home offers the perfect blend of luxury, convenience, and charm. Nestled in a sought-after neighborhood, you'll enjoy easy walks to **Pierre Trudeau HS**, parks, the recreation centre, and public transit. **Outdoor Oasis:** Expansive interlocking stone patio & walkways &Spacious parking pad. **Elegant Interior Highlights:** Grand great room with cathedral ceilings & floor-to-ceiling windows & Cozy gas fireplace flanked by built-in bookcases , Gourmet kitchen with a bright breakfast area. **Luxurious Living Spaces:** Hardwood floors & staircase for timeless appeal , Modern ensuite with high-end finishes, Fantastically finished basement featuring playroom & ample living space. Don't miss this exceptional home in one of Angus Glens most desirable locations! (id:61852)
Real One Realty Inc.
18 - 653 Village Parkway
Markham, Ontario
Amazing Opportunity in Unionville - Renovators & Value Hunters, This One's for You! Welcome to 18-653 Village Parkway, a rare end-unit townhouse in one of Unionville's most sought-after neighborhoods and top school districts (William Berazy & Unionville High).This spacious multi-level home offers incredible potential, sitting on solid bones with generous square footage, a private backyard, attached garage. For those with vision - and the willingness to do some work - this property is the best value in the complex. Inside, the home has been fully cleared and cleaned, giving you a blank slate to start creating your dream space. This property presents a chance to customize from the ground up and build real equity in a premier Markham location surrounded by parks, trails, and top-tier amenities. Just steps to Unionville Tennis Club, Carlton Park, and minutes to Main Street Unionville, transit, and fantastic shopping. Commuters will love the quick access to Highway 7, 404/DVP, and the Unionville GO corridor. Whether you're a contractor, an investor, of an end user wanting a project, this is one of the best-priced opportunities in Unionville. Bring your tools, your imagination, and transform this end-unit into something exceptional. Sold as is where is. Seller does not warrant physical condition of the property (id:61852)
Keller Williams Referred Urban Realty
113 Cabaletta Crescent
Vaughan, Ontario
Welcome to this bright and well-maintained 4 bedroom, 4 bathroom detached home , perfectly situated in a quiet, family-oriented crescent of West Woodbridge . This property offers exceptional space 2835 sq ft (Mpac) , comfort and potential. The main level features large principal rooms, including a formal living and dining room, a cozy family room with wood burning fireplace, and a spacious eat-in kitchen with walkout to a private fenced in backyard - ideal for family gatherings and entertaining.This sun-filled, airy home creates a warm and inviting space for daily living and entertaining. The large primary suite includes a private ensuite bath and walk-in closet, while all other bedrooms are generous in size and thoughtfully designed for comfort. Separate Side Door entrance and direct access to your double car garage adds to convenience, privacy and ease. There is Main Floor Den that can be used as a bdrm or office. The fully finished basement with a separate entrance offers exceptional versatility - complete with a large second kitchen, it's ideal for in-law living, family gatherings, or potential for generating rental income. Step outside to a deep, fully fenced private backyard, offering a serene retreat for children, pets, and outdoor entertaining, or simply relaxing in a quiet setting.Recent updates include a new roof (2023), eaves and downspouts (2025), a renovated 3-piece bath 2nd floor (2024), Updated Kitchen with s/s appliances and countertops main floor, updated appliances in lower level kitchen, plus an updated furnace, windows, and doors - ensuring comfort and efficiency for years to come.Located in a family-friendly community, close to excellent schools, parks, shopping ,transit and hwy 427 making commuting a breeze, this home perfectly combines space, function, and opportunity in one of Vaughan's most desirable neighbourhoods. (id:61852)
Harvey Kalles Real Estate Ltd.
16 Caprara Crescent
Markham, Ontario
Welcome To This Stunning Corner Lot Home Meticulously Maintained By Original Owners With Countless Upgrades! Step Inside And Be Greeted With Soaring Ceilings Filling The Home with Natural Light. This Home Features 2962 Square Feet Of Luxury Living W/ 4+1 Spacious Bdrms & A Sun-Drenched Library W/ 12 Feet Ceiling On The Main Flr. The Expansive Chef's Kitchen Is Ready To Inspire Your Inner Foodie W/ Gas Stove, Centre Island, Plentiful Storage, & Relaxing Breakfast Area. *Primary Bdrm Boasts A 6Pc Ensuite & Extra Large W/I Closet *2nd Bdrm W/ 4pc Ensuite + Two Well-Sized Bdrms W/Convenient 5pc Bathroom To Share. *Kids Young & Old Will Have Additional Recreation Space In The Finished Basement With A Separate Kitchen & Bedroom For Guests. *Garage Provides Direct Access And Also The Homes Second Set Of Staircase Direct To Basement Pantry. *In The Backyard You Will Find A Fully Interlocked Enjoyment Of The Outdoors W/ A Planters Box For Those With A Green Thumb. **Home Has Been Continuously Upgrading Including 2025: Heat Pump, Attic Insulation. 2022-2024: Appliances, Gazebo, Garden Shed, Backyard Interlock. Newer Metal Roof, California Shutters, Porch Enclosure, Exterior Potlights *Great Schools, Plentiful Shopping Options, Highway Access, David Suzuki Park & Rouge National Urban Park,This Markham Home Has It All~! (id:61852)
Avenue Group Realty Brokerage Inc.
41 Luzon Avenue
Markham, Ontario
Freehold Townhome In The Heart Of Boxgrove Community. Close To 2900 Sqft 4 Bed Unit W A Large Balcony & A Terrance! Double Car Garage. *9' Ceiling. Hardwood Floor Thru All House Except Kitchen And Baths. Upgraded Kitchen. Close To: Schools, Public Transit, Community Centers, Restaurants, Hwy 407 & Supercentre(Walmart, Lcbo,Starbucks&So On). Lockbox For Easy Showings. Rental Application, Photo IDs, credit Report, Employment Letter Required. 1st & Last Deposit Cheque To Be Certified. (id:61852)
Mehome Realty (Ontario) Inc.
3 Atlee Avenue
Toronto, Ontario
The Perfect 4+2 Bedroom & 5 Bathroom Custom Home* Premium Corner Lot* Huge 90ft Frontage* Brand New W/ Tarion Warranty* Highly Sought After Birchcliffe Community *Surrounded By Custom Homes* Rare 2 Door Garage* Long Driveway W/ Plenty Parking* Legal Registered Basement Apartment* Enjoy 3,600 Sqft Of Luxury Living* Beautiful Curb Appeal Includes Brick Exterior Combined W/ Modern Panelling* Grand Pillars* Private Balcony W/ Glass Railing* 8Ft Tall Custom Door* Fully Interlocked Driveway* Sunny Exposure *Massive Skylight* 12Ft Ceilings In Key Living Areas* Luxury Chef's Kitchen W/ Custom White Cabinetry* 12ft Wide Centre Island W/ Sitting For Four* Waterfall Quartz Counters & Matching Backsplash* High End Kitchenaid Appliances* Double Undermount Smart Sink* Timeless Floorplan* Huge Living Room W/ Custom Built-In Shelves & Cabinetry & Electric Fireplace* Family Room W/O To Composite Sundeck W/8ft Tall Sliding Doors* Open Concept Dining* Perfect For Family Entertainment* Office On Main Floor W/ Large Window & Closet* Can Be Used As Bedroom* High End Finishes Include *Engineered Hardwood Floors* Glass Railing For Staircase* High Baseboards* Custom Tiling In All Bathrooms* Modern Hardware For All Interior Doors* Light Fixtures & PotLights* Primary Bedroom W/ *Spa Like 5PC Ensuite* Walk In Closet W/ Organizers + Second Closet* Second Primary Features 3PC Ensuite & Walk-In Closet* All Bedrooms Can Fit A King Or Queen Size Bed* Laundry On 2nd Flr* Legal Basement Apartrment W/ High Ceilings* Large Windows* LED Potlights* Vinyl Plank Flooring* Kitchen W/ Quartz Counters & Stainless Steel Appliances* Separate Laundry * Full 3pc Bathroom* 2 Spacious Bedrooms* Direct Walk Up Access* Perfect For Income Or Inlaws* Huge Back & Side Yard* Large Sun Deck* Premium Lot W/ 118ft Width Rear* **EXTRAS** Rare 2 Door Garage W/ 4 Car Parking On Driveway* Easy Access To Downtown* Bike To The Bluffs* Walk To THE GO* Close To Top Ranking Schools, Shops & Parks* Don't Miss* Must See! (id:61852)
Homelife Eagle Realty Inc.
Main - 216 Donlands Avenue
Toronto, Ontario
Very nicely renovated two bedroom main floor in a bungalow. Private entry with a convenient sitting area. Open concept living and dining room. Fireplace with a large mirror provides a warm homey setting.Pot lights with dimmers in every room. Great lighting throughout. Hardwood flooring in living, dining and the two bedrooms. California shutters at every window for a private upscale look.Full length kitchen with quartz counter, double large size SS sinks. Large family size fridge and good counter and cupboard space. Window plus california shutters. Washer & dryer are ensuite. SS Dishwasher. Transit is just at the doorstep, short walk to The Danforth and its shopping and entertainment. Easy area to live in... Utilities are shared 50/50 with basement unit. Private entry to unit. Parking up to 2 spots is $100 extra per spot. Subject to Landlord review. Bills and rent may be paid by e transfer. Fireplace is for decorative use only. No pets and no smoking. (id:61852)
Royal LePage Signature Realty
Basement - 1292 Ravencliffe Court
Oshawa, Ontario
Spacious 4-Bedroom Basement Apartment with 2 Full Washrooms and 1 Parking Space. Prime Location Just 5 Minutes to Walmart, Home Depot, Cineplex, Winners, Cafés, Restaurants & Major Shopping. Ideal for Families or Working Professionals Seeking Comfort and Convenience (id:61852)
RE/MAX Metropolis Realty
Upper - 78 Crittenden Square
Toronto, Ontario
Located in a quiet, family-friendly neighbourhood in Scarborough, this bright and move-in-ready home features clean white and neutral finishes, a spacious and functional layout, and large windows providing excellent natural light. The property offers easy access to Highway 401, TTC transit, schools, parks, shopping, and everyday essentials, making it ideal for working professionals, families, and newcomers. Set in a low-traffic residential area with strong connectivity across the GTA, this home combines comfort, convenience, and a welcoming lifestyle for long-term renters. (id:61852)
RE/MAX Metropolis Realty
36 Eastport Drive
Toronto, Ontario
Spacious end-unit townhome that feels like a semi. This well-maintained and newly renovated home features a bright open-concept layout with laminate flooring throughout, fresh paint, and pot lights across the main living area & throughout the 2ndfloor. Enjoy a private, full-sized backyard, perfect for relaxing or entertaining. The home also offers direct garage access, a rare and convenient upgrade unique to this unit.The primary bedroom is a comfortable retreat with a walk-in closet and a 4-piece ensuite. The second and third bedrooms are generously sized. A finished basement adds extra living space with a great recreation room. Ample parking is included.Ideally located steps from Centennial Plaza with LCBO, Beer Store, banks, and more, and within walking distance to the GO Train, TTC, library, Sir Oliver Mowat C.I., and other schools. Just a 25-minute drive to downtown via Kingston Road. Situated in highly sought-after neighborhood, this is a must-see home. (id:61852)
Royal LePage Signature Realty
76 Holmstead Avenue
Toronto, Ontario
Beautifully renovated 3-bedroom, 1-bath main floor of a detached bungalow in prime East York. This bright and spacious home features an open-concept layout with sun-filled living areas and new vinyl flooring throughout. The modern kitchen offers built-in cabinetry, a double sink, new stove, and over-the-range microwave-ideal for everyday living. Bright, well-sized bedrooms with closets provide excellent storage. The main floor tenant enjoys exclusive use of a large backyard, perfect for relaxing, entertaining, or family enjoyment, including some limited shed storage. With its functional layout, generous living space, and proximity to schools and parks, this home is an excellent choice for a family. Shared laundry on site. Unbeatable location just steps to local shops, cafés, and restaurants, minutes to schools, parks, and the DVP, with TTC right at your doorstep-offering easy commuting and vibrant neighbourhood living at its best. (id:61852)
Century 21 Atria Realty Inc.
5045 Simcoe Street N
Oshawa, Ontario
Excellent 10 Acre Hobby Farm / Horse Farm. Ideally situated between North Oshawa and Port Perry with quick access to 407, Costco, mega shopping district, parks, raglan trails and golf courses. Detached double garage workshop (Can be converted to a legal 2nd living suite) + a detached Livestock Barn with stalls equipped with hydro and water. Renovated Kitchen 2016. Extensive 8" Natural Limestone Landscaping 2016 approx $60,000 market value. Natural gas heat. Rough in 3pc bath in basement. Metal Roof. The property offers rolling hills, pond, paddocks, privacy, forested setting; as well as public land behind for snowmobiling, dirt biking and 4 wheeling. Spacious floor plan with lot of natural light and walk out to balcony. Ideal for families. Vendor Take Back Financing Available with $200,000 down payment (id:61852)
RE/MAX Rouge River Realty Ltd.
1107 - 135 East Liberty Street
Toronto, Ontario
Many Reasons Why You Will Love This Gorgeous Suite In The Heart Of Liberty Village. Enjoy The Trendy, Urban Lifestyle At The Newer Liberty Market Tower - This Unit Features One Of The Best 1+1 (Junior 2 Bedroom) Layouts, Offering 611 Sf Of Living Space Plus A Huge 95 Sf Balcony. The Large Den Can Serve As A 2nd Bedroom. Modern Open Concept Kitchen Features Quartz Counter Tops & Backsplash, Integrated Appliances, Stainless Steel Stove & Over The Range Microwave, Ensuite Laundry & Locker Included. Liberty Market Tower's Top-Notch Amenities Include An Amazing Gym/Fitness Centre, A BBQ Terrace, Lounge, Games Room, Loft, Private Dining Room, Private Conference Room & An Adorable Pet Relief Area On The 9th Floor For Your Pup To Do Their Business. Enjoy A Perfect Transit Score, Walk Score Of 96, Biker's Paradise Rating Of 93. Just Steps To It All Right Here In The Vibrant Liberty Village ~Trendy Shops, Cafes, Restaurants, Groceries, Banks, Fitness Centres, TTC, CNE & BMO Field, Waterfront & So Much More That Liberty Village Has To Offer. **Bonus Buyer Incentive - Seller Will Cover 2026 Property Taxes** (id:61852)
Century 21 Leading Edge Realty Inc.
530 - 1720 Bayview Avenue
Toronto, Ontario
A brand-new Studio + study architectural masterpiece at Bayview & Eglinton, just steps from the Leaside LRT Station, nestled in one of Toronto's most sought-after neighbourhoods - Leaside Common.This exceptional boutique-style condominium features a functional open-concept layout with floor-to-ceiling windows, flooding the space with abundant natural light. The designer kitchen with built-in appliances, a gas cooktop, and stone countertops, backsplash, and accents. Thoughtfully finished with elegant hardwood flooring, under-cabinet lighting, and high-quality modern finishes throughout, this unit offers both style and functionality. Enjoy top-tier amenities: 24-hr concierge, fitness centre, co-working lounge, outdoor terrace, pet spa, and kids' play area.Boasting a perfect Walking Score and Transit Score, residents enjoy seamless connectivity, Steps to the Eglinton Crosstown LRT and TTC, top schools, Sunnybrook Hospital, along with close proximity to parks, Bayview's shops & cafes and dining along Bayview Avenue. Boutique elegance, community spirit, and urban convenience all in one.Move-in ready, this is modern urban living in one of Leaside's most desirable communities. A rare opportunity - where contemporary design meets lifestyle and convenience! (id:61852)
Homelife/future Realty Inc.
1405 - 1360 York Mills Road
Toronto, Ontario
Affordable Buildin! Bright And Spacious Condo In A Great Location. Close To 401, Dvp, Steps To Ttc, Schools, Shopping And More. Spacious (945 Sq Ft) 2 Bedroom Home Ideal For First-Time Buyers And Inverstors. Lovely Inside & Out. Huge Balcony With Expansive South Views. Enjoys Spacious Bedrooms, Large Living Room, Ensuite Laundry. (id:61852)
Homelife/future Realty Inc.
803 - 1 Concord Cityplace Way
Toronto, Ontario
Spectacular brand-new Landmark Condos in Toronto's Waterfront Communities! Welcome to Concord Canada House, a place you'll be proud to call home. Conveniently located next to the city's iconic attractions, including the Rogers Centre, CN Tower, Ripley's Aquarium, and the Railway Museum at Roundhouse Park. Just a few minutes' walk to the lake, parks, trendy restaurants, public transit, and the Financial District-everything you need is steps away.This suite features a functional layout with a 180-degree wraparound balcony offering gorgeous city views. Premium built-in Miele appliances. The open balcony is finished with a ceiling light and heater, perfect for year-round enjoyment. Enjoy world-class amenities, including an indoor pool, fitness centre, sauna, and theatre, coming in the near future. (id:61852)
Prompton Real Estate Services Corp.
1404 - 151 Mill Street
Toronto, Ontario
BRAND NEW, NEVER LIVED IN 2 BED, 2 BATH 794 sf SUITE - RENT NOW AND RECEIVE 1 MONTH FREE! Bringing your net effective rate to $3,066 for a one year lease. (Offer subject to change. Terms and conditions apply).Option to have your unit Fully Furnished at an additional cost. Discover high-end living in the award-winning canary district community. Purpose-built boutique rental residence with award-winning property management featuring hotel-style concierge services in partnership with Toronto life, hassle-free rental living with on-site maintenance available seven days a week, community enhancing resident events and security of tenure for additional peace of mind. On-site property management and bookable guest suite, Smart Home Features with Google Nest Transit & connectivity: TTC streetcar at your doorstep: under 20 minutes to king subway station. Walking distance to Distillery District, St. Lawrence Market, Corktown Common Park, And Cherry Beach, with nearby schools (George Brown College), medical centres, grocery stores, and daycares. In-suite washers and dryers. Experience rental living reimagined. Signature amenities: rooftop pool, lounge spaces, a parlour, private cooking & dining space, and terraces. Resident mobile app for easy access to services, payment, maintenance requests and more! Wi-fi-enabled shared co-working spaces, state-of-the-art fitness centre with in-person and virtual classes plus complimentary fitness training, and more! *Offers subject to change without notice & Images are for illustrative purposes only. Parking is available at a cost. (id:61852)
Baker Real Estate Incorporated
Ph21 - 35 Brian Peck Crescent
Toronto, Ontario
Nestled in the prestigious Leaside neighbourhood, this bright and spacious penthouse-level 2 bedroom plus den residence offers clear northwest views, soaring 9-foot ceilings, and an exceptional layout designed for both comfort and entertaining. Featuring approximately 875 sq. ft. of interior living space plus a generous 196 sq. ft. balcony, this sun-filled suite showcases a modern kitchen with stainless steel appliances and a seamless open-concept living and dining area ideal for hosting or relaxing at home. Residents enjoy access to a full suite of premium amenities, including 24-hour concierge, lap pool, massage room, sauna, kids' lounge, garden terrace, and party room. Perfectly located steps to TTC, supermarkets, LCBO, shops, and restaurants, with quick access to the DVP, Highway 401, and downtown Toronto, this penthouse offers an unbeatable blend of space, convenience, and upscale urban living. (id:61852)
Trustwell Realty Inc.
116 Briar Hill Avenue
Toronto, Ontario
The experience begins on arrival with a heated driveway, followed by 12+ foot ceilings, skylights, and a raised, light-filled living space that set the tone for scale and warmth. The chef's kitchen is anchored by a large island wrapped in a fluted finish, a design motif echoed throughout the home in Vogt faucets, solid brass hardware, and refined architectural accents. Custom millwork is paired with a premium appliance suite including a Sub-Zero fridge/freezer, Wolf six-burner gas cooktop, wall oven, and Bosch dishwasher. The family room is elegant yet inviting, featuring fluted oak veneer panels, custom built-ins, and a porcelain fireplace, with floor-to-ceiling glass opening to a beautifully landscaped backyard. Enjoy a composite deck, interlocking surfaces, gas lines for a BBQ and firepit, gazebo, and full landscape illumination-ideal for quiet evenings at home. Upstairs, the primary suite offers a serene retreat with custom cabinetry, dual sinks, wall-mounted vanity, linear drain, floor bench, and a seamless full-slab stone shower. One additional bedroom includes its own ensuite, while two others share a bath. A convenient upper-level laundry completes the floor, with rough-ins in place for a future second laundry in the basement. The finished lower level features heated floors, a spacious rec room with walkout, wet bar, wine display, and flexible living space with direct access to the garage. Engineered for comfort and longevity, the home includes radiant in-floor heating for all stone surfaces, a high-efficiency furnace with heat pump cooling, tankless hot water, sump pump, integrated drainage system, an interlock driveway with snow-melt on stairs, and epoxy garage floors with LED lighting. Smart home features include Control4, an Ecobee thermostat, built-in speakers, a Wi-Fi booster, and security cameras. Set between Avenue Road and Yonge Street, within the coveted Allenby Junior PS and North Toronto CI catchments. (id:61852)
RE/MAX Hallmark Shaheen & Company
434 - 100 Mill Street
Toronto, Ontario
RENT NOW AND RECEIVE 1 MONTH FREE! Bringing your net effective rate to $2,206 for a one year lease. (Offer subject to change. Terms and conditions apply). BRAND NEW, NEVER LIVED IN 1 BED, 1 BATH 532 sf SUITE. Option to have your unit Fully Furnished at an additional cost. Discover high-end living in the award-winning canary district community. Purpose-built boutique rental residence with award-winning property management featuring hotel-style concierge services in partnership with Toronto life, hassle-free rental living with on-site maintenance available seven days a week, community enhancing resident events and security of tenure for additional peace of mind. On-site property management and bookable guest suite, Smart Home Features with Google Nest Transit & connectivity: TTC streetcar at your doorstep: under 20 minutes to king subway station. Walking distance to Distillery District, St. Lawrence Market, Corktown Common Park, And Cherry Beach, with nearby schools (George Brown College), medical centres, grocery stores, and daycares. In-suite washers and dryers. Experience rental living reimagined. Signature amenities: rooftop pool, lounge spaces, a parlour, private cooking & dining space, and terraces. Resident mobile app for easy access to services, payment, maintenance requests and more! Wi-fi-enabled shared co-working spaces, state-of-the-art fitness centre with in-person and virtual classes plus complimentary fitness training, and more! *Offers subject to change without notice & Images are for illustrative purposes only. Parking is available at a cost. (id:61852)
Baker Real Estate Incorporated
325 - 100 Mill Street
Toronto, Ontario
RENT NOW AND RECEIVE 1 MONTH FREE! Bringing your net effective rate to $2,096 for a one year lease. (Offer subject to change. Terms and conditions apply). BRAND NEW, NEVER LIVED IN 1 BED, 1 BATH 546sf SUITE. Option to have your unit Fully Furnished at an additional cost. Discover high-end living in the award-winning canary district community. Purpose-built boutique rental residence with award-winning property management featuring hotel-style concierge services in partnership with Toronto life, hassle-free rental living with on-site maintenance available seven days a week, community enhancing resident events and security of tenure for additional peace of mind. On-site property management and bookable guest suite, Smart Home Features with Google Nest Transit & connectivity: TTC streetcar at your doorstep: under 20 minutes to king subway station. Walking distance to Distillery District, St. Lawrence Market, Corktown Common Park, And Cherry Beach, with nearby schools (George Brown College), medical centres, grocery stores, and daycares. In-suite washers and dryers. Experience rental living reimagined. Signature amenities: rooftop pool, lounge spaces, a parlour, private cooking & dining space, and terraces. Resident mobile app for easy access to services, payment, maintenance requests and more! Wi-fi-enabled shared co-working spaces, state-of-the-art fitness centre with in-person and virtual classes plus complimentary fitness training, and more! *Offers subject to change without notice & Images are for illustrative purposes only. Parking is available at a cost. (id:61852)
Baker Real Estate Incorporated
701 - 100 Mill Street
Toronto, Ontario
RENT NOW AND RECEIVE 1 MONTH FREE! Bringing your net effective rate to $2,160 for a one year lease. (Offer subject to change. Terms and conditions apply). BRAND NEW 1 BED, 1 BATH 568sf SUITE. Option to have your unit Fully Furnished at an additional cost. Discover high-end living in the award-winning canary district community. Purpose-built boutique rental residence with award-winning property management featuring hotel-style concierge services in partnership with Toronto life, hassle-free rental living with on-site maintenance available seven days a week, community enhancing resident events and security of tenure for additional peace of mind. On-site property management and bookable guest suite, Smart Home Features with Google Nest Transit & connectivity: TTC streetcar at your doorstep: under 20 minutes to king subway station. Walking distance to Distillery District, St. Lawrence Market, Corktown Common Park, And Cherry Beach, with nearby schools (George Brown College), medical centres, grocery stores, and daycares. In-suite washers and dryers. Experience rental living reimagined. Signature amenities: rooftop pool, lounge spaces, a parlour, private cooking & dining space, and terraces. Resident mobile app for easy access to services, payment, maintenance requests and more! Wi-fi-enabled shared co-working spaces, state-of-the-art fitness centre with in-person and virtual classes plus complimentary fitness training, and more! *Offers subject to change without notice & Images are for illustrative purposes only. Parking is available at a cost. (id:61852)
Baker Real Estate Incorporated
517 - 151 Mill Street
Toronto, Ontario
BRAND NEW, NEVER LIVED IN 1 BED, 1 BATH 534 sf SUITE -RENT NOW AND RECEIVE 1 MONTH FREE! Bringing your net effective rate to $2,267 for a one year lease. (Offer subject to change. Terms and conditions apply). Option to have your unit Fully Furnished at an additional cost. Discover high-end living in the award-winning canary district community. Purpose-built boutique rental residence with award-winning property management featuring hotel-style concierge services in partnership with Toronto life, hassle-free rental living with on-site maintenance available seven days a week, community enhancing resident events and security of tenure for additional peace of mind. On-site property management and bookable guest suite, Smart Home Features with Google Nest Transit & connectivity: TTC streetcar at your doorstep: under 20 minutes to king subway station. Walking distance to Distillery District, St. Lawrence Market, Corktown Common Park, And Cherry Beach, with nearby schools (George Brown College), medical centres, grocery stores, and daycares. In-suite washers and dryers. Experience rental living reimagined. Signature amenities: rooftop pool, lounge spaces, a parlour, private cooking & dining space, and terraces. Resident mobile app for easy access to services, payment, maintenance requests and more! Wi-fi-enabled shared co-working spaces, state-of-the-art fitness centre with in-person and virtual classes plus complimentary fitness training, and more! *Offers subject to change without notice & Images are for illustrative purposes only. Parking is available at a cost. (id:61852)
Baker Real Estate Incorporated
361 Spring Garden Avenue
Toronto, Ontario
Unrivalled Elegance Nestled Custom Built Home With Rare Huge Lot 100 Ft X 190 Ft On Quiet Spring Garden! Land Value Alone Worth 4.5M Plus! Executive Home To Settle Your Family In Award Winning Willowdale East Community With Amazing Neighbours. Top Quality & Workmanship From Top To Bottom. Exceptional Layout With Graciously Proportioned Principal Rooms. Natural Stone Marble Floor&Custom Doors Throughout Entire Main & 2nd Floor.Original Owner, 10 Ft. On Main Fl, 9 Ft. On 2nd Floor & Bsmt. Grand Cathedral Skylight Foyer. Custom Gas Fireplace With Chiselled Stone Mantel. Chef-Inspired Dream Kitchen Open To Breakfast Area With Custom Built-ins, Centre Island and Top of the Line Appliances. Main Floor Library and Laundry. Second Floor 5 whole ensuites Bedrooms. Primary Bedroom Retreat Features a Luxurious 10 Piece Ensuite, His+Hers WICs, Open Concept Seating Area&track lighting. Opulent Lower Level Featuring a Large Recreation Room Complemented with a Built-in Bar, Sauna room+Four Guest Rooms With A 4 Piec&2 piec Baths.Walkup Backyard Oasis Boasting Expansive Wood Deck. Reserved Space For Elevator, Interlocking Brick Circular Driveway with 3 Garages Parking& Driveway Parking 10 Cars+. Best schools rank: Hollywood Public (1/3064),Ear Haig Secondary (21/739).. **EXTRAS** Ultra Electric Range, B/I Oven, B/I M'wave, B/I Dw, Branded Fridge, W/D, All Wndw Cvrgs, All Crystal chandeliers(worth 40-50k each), Elf's, Two Staircases, Two Furnances(22'), CAC, 2 Hwt (R), Alrm, Auto sprinkler system,B/I bar, Gdo & Rem. (id:61852)
Mehome Realty (Ontario) Inc.
3294 Riberdy Road
Windsor, Ontario
Welcome to this exceptional, move-in-ready raised ranch offering modern design, premium finishes, and incredible versatility. Built in 2024 and meticulously maintained, this home blends contemporary style with thoughtful functionality. The main level features a bright, open-concept layout with an expansive living, dining, and kitchen area, perfect for both everyday living and entertaining. The kitchen showcases quartz countertops, upgraded cabinetry, and high-end finishes throughout. The main level also offers two spacious bedrooms and one full bathroom. Second floor bonus room features a stunning primary suite complete with a ensuite bath and beautifully tiled shower. The fully finished lower level features its own separate grade entrance, roughed in second kitchen an additional bedroom and a 3pc bathroom providing opportunity for income or multi-generational living potential. (id:61852)
RE/MAX Paramount Realty
281 Jeffcoat Drive
Toronto, Ontario
281 Jeffcoat Drive offers nearly 2000 sqft of finished living space. Lovingly maintained by the original owners for over 60 years. This quiet, family-friendly neighbourhood offers Generous Homes & Yards at affordable prices you just can't find elsewhere. Enjoy the privacy and tranquility of NO Backyard Neighbours. Why own a townhouse or semi-detached, when you can own a detached home, with garage, plus an enormous backyard. Your main floor includes a generous entrance and powder room, which flows into your main level family room with gas fireplace, sliding doors to a covered patio, and additional storage. Your family room would also make a great home office or flex space. Only a few steps up and you're in the generous living and dining room area, plus your bright eat-in kitchen. The upper level includes 3 bedrooms and a full bathroom. Your basement includes a finished rec room and a generous unfinished laundry/utility room. Access to water makes this utility room the perfect location for the construction of an another full bathroom. Additional storage available in your crawlspace, easily accessible through 2 access points. Ideally located just minutes from Hwy427, 27 and 401, schools, parks, shopping. Only a 5 minute walk to Flagstaff Park (dog friendly) with more greenspace, kids parks, tennis, basketball and an outdoor pool. Minutes to Woodbine Racetrack (with new GO Station under construction) , Humber College, Humber Hospital, and Scenic Walking Trails along the Humber River. (id:61852)
Royal LePage Signature Realty
10 - 1 Elmgrove Avenue
Toronto, Ontario
Enjoy A Beautiful 1 Bedroom On The 3rd Floor. A Quiet 3 Storey Low Rise Building Located King And Dufferin. Ttc Bus Stop Is 1 Minute Walk. Street Parking Only. Laundry Matt Is One Minute Walk. Tenant Only Pays For Hydro. (id:61852)
RE/MAX Excel Realty Ltd.
21 - 375 Kingscourt Drive
Waterloo, Ontario
Welcome to this spacious, well-cared-for and ideally located condo townhouse offering approximately 1,670 sq ft of total living space. Thoughtfully laid out, this home features 3 carpet-free bedrooms and 1.5 bathrooms, making it ideal for families, professionals, downsizers, investors, or parents seeking housing for university-aged children. The large, bright primary bedroom offers additional space and its own walk-in closet.Enjoy the convenience of a generous interior foyer with inside access to the attached one-car garage, along with private driveway parking and ample nearby visitor parking. The pleasant kitchen with granite countertops opens to a bright dining area and spacious living room, creating a comfortable and functional main living space. The finished basement adds an expansive recreation room - perfect for a media space, home office, gym, or play area.The home also benefits from a generous outdoor area beyond the backyard, providing added room to relax or entertain. Kingscourt Park is just steps away, offering walking trails and a playground - an extension of your outdoor living space.Situated steps from Conestoga Mall and public transit, this location offers exceptional accessibility. Nearby amenities include the University of Waterloo, Wilfrid Laurier University, and the vibrant St. Jacobs Market, making this an excellent option for both lifestyle and long-term value.A well-balanced combination of space, location, and practicality in one of Waterloo's most convenient communities. (id:61852)
Real Broker Ontario Ltd.
196 Circle Road
Hastings Highlands, Ontario
Welcome to 196 Circle Rd on Lake St. Peter, a rare waterfront package offering the perfect blend of year round comfort, incredible recreation, and serious space for all your Cottage Country toys. Set on nearly an acre of land with a quiet park next door, this property offers privacy, breathing room, and an unbeatable lifestyle. Outdoor enthusiasts will love the proximity to ATV and snowmobile trails, making this an ideal four season escape. The standout feature is a massive 30' x 50' heated and insulated shop with an 80,000 BTU heater and a spacious loft above. This is the ultimate setup for storing snowmobiles, ATVs, boats, tools, and gear. Inside, enjoy a thoughtful layout with a recently renovated kitchen, a primary suite and guest bedroom on the main floor, plus a finished basement featuring two additional bedrooms, a 3 piece washroom, extra storage, and a walkout. This space is perfect for hosting family and friends. Built for worry free ownership with a forced air furnace with heat pump, on demand hot water, deep drilled well, and a 14kW automatic backup generator. Step outside to take in spectacular views of Lake St. Peter from nearly 100 feet of beautifully landscaped shoreline, enhanced by impressive stone retaining walls, a private beach with sandy wading entry, and nearly new aluminum docks. This is the ultimate setting for swimming, boating, entertaining, and endless summer memories. If you have been searching for a waterfront property that truly delivers the Cottage Country lifestyle, this is it. (id:61852)
Royal LePage Real Estate Associates
206 - 85 Spruce Street
Cambridge, Ontario
Rarely offered with TWO PARKING SPACES, this exceptional modern industrial-style condo at 206-85 Spruce Street in Cambridge offers a perfect balance of space, style, and convenience. The unit also includes a storage locker and features over 1,200 sq. ft. of thoughtfully designed single level living, freshly painted throughout for a crisp, move-in-ready feel. Exposed brick, soaring ceilings, and oversized windows flood the interior with natural light, showcasing its warm yet bold urban character. The open-concept living and dining areas extend through double doors to a private balcony overlooking lush gardens, creating a peaceful and private retreat with beautiful nature views-ideal for morning coffee or effortless entertaining. The kitchen is appointed with contemporary cabinetry, generous counter space, and built-in storage, enhanced by distinctive industrial details. The primary bedroom offers a walk-in closet with direct access to the ensuite, while the second bedroom provides flexible space for guests, a home office, or creative use. Completing the unit is a convenient second bathroom, thoughtfully designed with the option to add a shower for enhanced functionality. Located just steps from downtown Cambridge and the vibrant Gaslight District, with shops, dining, and scenic trails nearby, this home presents a rare opportunity to enjoy refined industrial living in a highly walkable setting. (id:61852)
Corcoran Horizon Realty
1201 Dartmouth Crescent
Oakville, Ontario
Welcome to this beautifully designed 4-bedroom freehold home offering over 2,000 sq. ft above grade. This home is thoughtfully planned living space and it is in one of Oakville's newest and most desirable communities. This exceptional home features spacious bedrooms, large sun-filled windows, and a highly functional layout ideal for modern family living. The contemporary kitchen boasts abundant cabinet space, stainless steel appliance, an island and ample prep areas-perfect for both everyday use and entertaining. Experience comfort in the expansive primary suite, showcasing a raised coffered ceiling and a fully upgraded spa-like ensuite with a soaker tub, glass stand-up shower, and double vanity. A spacious walk-in closet plus an additional closet provides ample storage. Enjoy the convenience of second-floor laundry and the lifestyle this location provides- Spacious unfinished basement with excellent layout and ceiling height, providing endless possibilities for future development and added living space. Situated in a family-friendly neighbourhood close to top-rated schools, parks, trails, grocery stores, restaurants, and all essential amenities, with easy access to major highways for commuters. Just steps to a picturesque pond and scenic walking paths, offering the perfect blend of nature and convenience. A rare opportunity to own an exceptional home in one of Oakville's most sought-after new communities-don't miss it! (id:61852)
Royal LePage Signature Realty
397 Westwood Dr B Drive
Kitchener, Ontario
Bright, sun-filled open concept townhouse in sought-after Westwood Mews on the Waterloo-Kitchener border. Ideal for first-time buyers, investors, or young families, just minutes to universities, shopping, schools, groceries, and transit.Main level features a modern white kitchen with quartz counters, stainless steel appliances, extended breakfast bar, and a dedicated dining area flowing into a spacious living area with large windows and 9 ft ceilings.Lower level offers high ceilings, natural light, two spacious bedrooms, full bathroom, in-suite laundry, and flexible space for a home office. Primary bedroom includes a walk-in closet.Approximately 1,160 sq ft of functional living space. Carpet-free main floor with modern finishes throughout.Rear door access to assigned surface parking space #397.Strong rental potential in a high-demand location. (id:61852)
RE/MAX Millennium Real Estate
158 Savannah Ridge Drive
Brant, Ontario
An extraordinary expression of modern luxury set on a premium, sun-drenched corner lot in one of Paris' most prestigious communities. With 40 ft frontage and upgraded brick exterior, this 2-year-new architectural masterpiece offers enhanced privacy, exceptional curb appeal, and natural light from every direction. Boasting approx. 3,400 sq ft finished above grade, this residence is designed for elevated living. Soaring 10-ft ceilings on the main level create an impressive sense of scale, complemented by expansive principal rooms, upgraded laminate flooring, pot lights, elegant California-style window coverings, and a refined designer lighting package throughout. The chef's kitchen is a true centerpiece - featuring extended premium cabinetry, quartz countertops, a striking designer backsplash, oversized island, walk-in pantry, bar fridge, and a full suite of high-end built-in stainless steel appliances including gas cooktop, built-in oven, microwave, hood range, and double-door refrigerator. Designed to impress and built for entertaining, it flows seamlessly into the sophisticated living and family spaces. A private main floor office adds executive-level functionality. An upgraded hardwood oak staircase leads to the second level with 9-ft ceilings, offering 5 generously sized bedrooms and 4 full bathrooms - a rare and highly desirable layout. The primary suite serves as a private sanctuary with a spacious walk-in closet and spa-inspired ensuite featuring natural stone countertops and a deep soaker tub with elegant tile surround. Premium features include 200-amp electrical service, EV charger rough-in, Decora switches, 8-ft garage door, gas line to cooktop, builder-finished side entrance, oversized basement windows, and 3-piece bath rough-in - offering incredible future potential. Situated in one of Paris' most desirable communities, just minutes from charming downtown shops, scenic trails, plaza and schools. (id:61852)
Homelife/miracle Realty Ltd
14 Veterans Road
Otonabee-South Monaghan, Ontario
Prospective students and newcomers are encouraged to view this exceptional home. Recently constructed, this remarkable and luminous residence features 4 bedrooms, 3 bathrooms, and a two-story layout. Situated on a premium lot measuring 35X100, it includes a walk-out basement with potential rental income and rough-in for an additional bathroom. The property offers a tranquil country-like setting while providing all the conveniences of urban living. Known as the Nottawasaga Model in Burnham Meadows, the home boasts easy access to Highways 115, schools, and community parks. It is equipped with an Energy-Star rated furnace and insulation, quartz counters, a central island, double sinks, and exhibits quality workmanship throughout. Utilities will be the responsibility of the tenants (id:61852)
Century 21 Leading Edge Realty Inc.
1123 Denton Drive
Cobourg, Ontario
Step into this newly built detached home in Cobourg's Tribute Home community, boasting a double garage and modern elegance. Its four spacious bedrooms offer comfort for family and guests. The main level features an open concept with a stunning kitchen, dining area, and living room, bathed in natural light. Garage access through the laundry room adds convenience. Upstairs, the primary basement invites customization. With builder upgrades and virtual staging, this home promises bedroom with ensuite and three additional bedrooms ensure privacy and comfort. An unfinished luxury living in a family-friendly neighborhood close to amenities. (id:61852)
King Realty Inc.
234 Dockside Drive
Kingston, Ontario
These quick occupancy homes create a rare opportunity to move into a brand-new home today-or in the very near future-without the wait of a new build. The Hamilton offers 1,400 sq/ft of open concept living with 3 bedrooms, 2.5 baths, a bright living room with gas fireplace, spacious kitchen with walk-in pantry, and convenient main floor laundry. Upstairs, the primary suite features a double closet and 4-piece ensuite. This home stands out with a walkout basement-perfect for creating extra living space, a home office, or an in-law suite. Located in Kingston's desirable east end, close to schools, shopping, parks, and CFB Kingston, with easy access downtown. Includes an upgrade package with central air, built-in microwave, garage door opener, and extended island breakfast bar-plus CaraCo's signature finishes: 9' ceilings, quartz countertops, ENERGY STAR windows, and a 7-year Tarion warranty. A craftsman-inspired townhome with bonus potential in the lower level-stylish, functional, and ready for your finishing touches. For Open House, meet Realtor at 200 Eventide Way weekends from 11am-4pm. (id:61852)
Orion Realty Corporation
RE/MAX Finest Realty Inc.
1814 - 15 Wellington Street
Kitchener, Ontario
Beautiful & Spacious Upgraded end-unit With Parking & Locker in Station Park. Unit Upgrades Include Kitchen With Soft Close Doors/Drawers, Extended 39" Cabinets, Upgraded Vinyl Flooring Throughout, Shower Glass & Tile Upgrade And Outfitted With The Technology Package Throughout. Centrally Located In The Innovation District, Station Park Contains The Best Building Amenities Including A Dog Park, An Amphitheatre, Outdoor Work Stations, The Circuit, Bowling Alley, Arcade & Jam Room, Private Dining Area, Fitness Centre & Peloton Room. Close To Transit, Schools, Grocery Store, Restaurants, A Snaile Mail: A Smart Parcel Locker System For Secure Parcel And Food Delivery Service, Across From Google & More. (id:61852)
Right At Home Realty
Full House - 3328 Oriole Drive
London South, Ontario
A Desirable, Beautiful & Comfortable Size Home 4 bed, 3.5 bath (A RARE FIND 3 FULL BATHS ON 2ND FLOOR) on a large walkout lot in South-East London. Loaded with upgrades offering 2247 sq ft is move in ready Gorgeous Home. A Grand Foyer open to 2nd Floor and bright welcomes you as you enter the front main entrance doors. The open concept main floor living space is flooded with natural light, thanks to the oversized windows. Lovely kitchen equipped with a centre island, a corner pantry, and granite counters. The main floor offers a Powder Room, Mud Room and a Den that would make a great office, playroom, or even a bedroom. The primary bedroom on the second floor offers a walk-in closet and a gorgeous 5-piece ensuite, complete with double sink, Quartz counters, Soaker tub, and a shower with a glass enclosure. Well located, just minutes from the 401, downtown London, London Airport, and much more. This one is worth a look! (id:61852)
RE/MAX Real Estate Centre Inc.
56 & 58 Delawana Drive
Hamilton, Ontario
TWO HOMES FOR THE PRICE OF ONE! Welcome to 56 & 58 Delawana Drive offers a front-and-back attached duplex with two fully self-contained three-bedroom residences under one roof. Each unit features a four-piece bathroom, bright kitchen, living and dining areas, and a partially finished basement. The front-and-back layout provides added privacy, private outdoor space, and two front-yard parking spaces per residence. Well suited for buyers looking to live in one unit while leasing the other, or for those seeking a multi-unit investment opportunity. The property is being sold in its current as-is condition, with the option to fully renovate one unit for as little as $70,000. Conveniently located just off Centennial Parkway, minutes to public transit, the Confederation GO Station, highway access, shopping, schools, and everyday amenities.*Listing photos are of Model Home. (id:61852)
Royal LePage Macro Realty
28 Birdie Drive
Kawartha Lakes, Ontario
Country Club Heights is just far enough from town to feel secluded, yet minutes to everything you need. Tree-lined streets, with big lots with setbacks that give you the privacy you want in a friendly neighbourhood. Next door to the Eganridge Resort and Golf Club, dust off those clubs! The home offers a strong sense of privacy, surrounded by mature trees in a peaceful setting. This is about one-level living, with plenty of natural light and a strong connection to the outdoors via several walk-outs and large windows. The kitchen is the core of the main level, with excellent working space, eat-in dining and loads of room for guests to hang about while you cook. The formal dining room will accommodate those too-large Thanksgiving dinners. The principal rooms have vistas across the golf-course and out to Sturgeon Lake. The living room flows comfortably through the space and leads to the primary bedroom, with forest views and its own ensuite bath. A separate guest wing includes two additional bedrooms and updated bathroom, giving family and friends their own separate space. From the outset the open and spacious foyer says "this is a home for entertaining, come and chill". It has a homey vibe, a natural flow and when the house fills up, escape to down below. The lower level is designed for entertaining. Cocktails mixed behind the bar, game nights, catching up after a round of golf. The walk-out extends the space outdoors in warmer months, with flexibility for additional bedrooms, or a workshop, storage, and hobbies tucked neatly away. Hosting is easy here: golf in the summer, snowshoeing and cross-country skiing in the winter. Or spend your evenings at the country club pub, relaxing on the patio overlooking Sturgeon Lake. Conveniently positioned between two vibrant waterfront villages, Fenelon Falls and Bobcaygeon, you're close to popular shops, cafés, restaurants, live theatres, marinas, boat launches and everyday essentials...and under two hours from the GTA. (id:61852)
Sage Real Estate Limited
10 Lighthouse Point
Fort Erie, Ontario
Location, location, location! Conveniently located on a family friendly street behind the gates of the architecturally controlled Crystal Beach Tennis & Yacht Club. This treelined dead end street leads to the park & playground and is adjacent to the newly renovated clubhouse, gym, outdoor heated saltwater pool, & pickleball/tennis courts. This one of a kind model has been impeccably maintained by the current owner and features a coveted covered car port, open main floor layout w/plenty of room for family gatherings, covered back deck, 2 primary bedrooms, one w/ a private covered porch and one w/ an enclosed sun room o/l the beautifully landscaped backyard & storybook garden shed. Other notable features & upgrades include: some newer windows and doors, renovated main bathroom w/glass walk in shower '19, new roof '23, lower & upper front decking replaced with composite & aluminum railings '19, gas fireplace '23, furnace '16, AC unit '18, sump pump '18, finished basement, vinyl fencing, & relevelled interlocking pavers(driveway & walkway). This house comes fully furnished & stocked with everything including dishes, linens, decor items, pots and pans, TV's, BBQ, and yes, an electric golf cart. 10 Lighthouse is one of only two homes that offer a covered carport in CBTYC. This is not just a tag line. "This property is priced to sell" so don't miss out on this amazing opportunity. Membership in CBTYC comes with exclusive use of the common elements (private white sand beach, outdoor heated saltwater pool, tennis/pickleball courts, clubhouse with a party room, gym, park, and playground) and includes property management fees, visitor parking, home landscaping maintenance (grass cutting, front street tree and landscape bed maintenance) & road snow clearing. For more information about the community, visit www.cbtyc.com. Enjoy year round, as a summer home or as a lucrative Short term rental investment. STR's require a license from the Town of Fort Erie. (id:61852)
Right At Home Realty
788190 Grey Rd 13
Grey Highlands, Ontario
Welcome to a rare opportunity nestled in one of Ontario's most sought-after regions. This sprawling 5.4 Acre corner lot offers endless possibilities. Whether you're dreaming of a peaceful country escape or a redevelopment location that has it all! Just minutes from cideries and wineries, golf courses, the sparkling shores of Georgian Bay, and the year-round adventure of Blue Mountain, this property sits at the crossroads of leisure, lifestyle and legacy. At the heart of it all rests a charming, character-filled farmhouse dating back to the 1890s. A piece of history! Whether you choose to renovate, restore, or rebuild your own dream home, the potential is endless. Surrounded by open skies, this is more than just land, its a place to root your future, write your story, and live a lifestyle many only dream of. (id:61852)
RE/MAX Your Community Realty
103a - 16 Melbourne Avenue
St. Catharines, Ontario
Welcome to the latest Lot 16 Project in St. Catharines. Your opportunity to move into a brand new urban townhouse that has never been lived in. This unit features an extremely well designed large open concept layout with a Kitchen, Dining, and Living Room, main floor in suite laundry and a small study. Some of the upgraded features include brand new stainless steel appliances with a dishwasher, range, over the range microwave a large fridge, and laminated flooring throughout the unit. The kitchen has upgrades such as quartz countertops and a beautiful back splash. The unit features over 1000 sq ft of space to utilize (930 Sqft interior and 90 Sq ft Terrace) with 2 Bedrooms and 2 Full Baths 1 of which is an En-Suite from the primary bedroom. This location is perfect with parking at your doorstep and within a short drive to the highway, groceries, Brock University and the Penn Center. Landlord is looking for a great tenant and PROVIDING RENTAL INCENTIVES! Single Key Applications/Reports are preferred! No smoking allowed in the unit. Tenant to pay for all utilities (id:61852)
Housesigma Inc.
