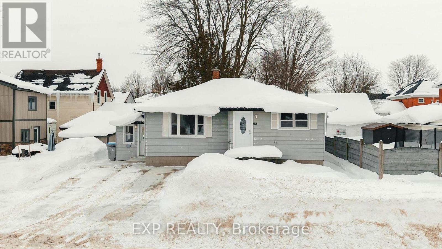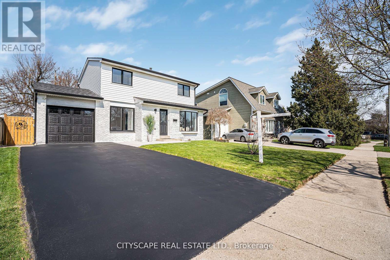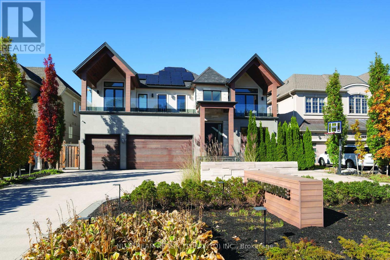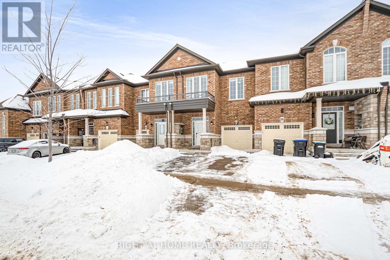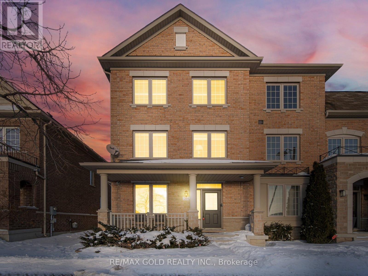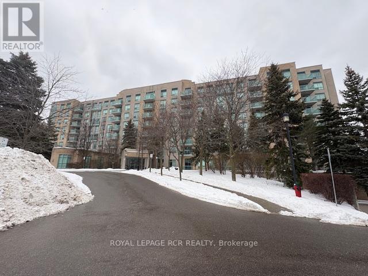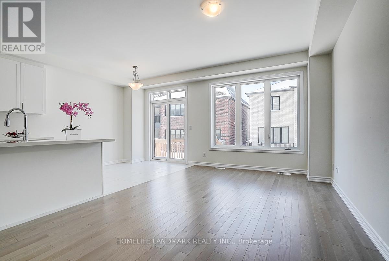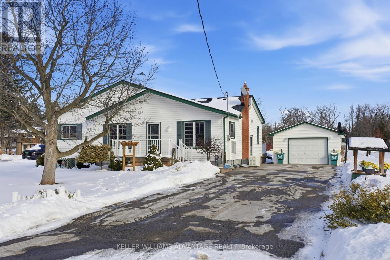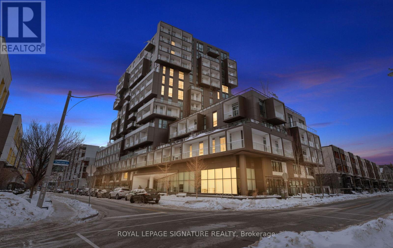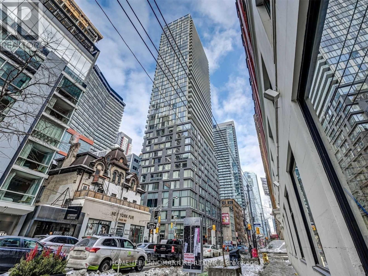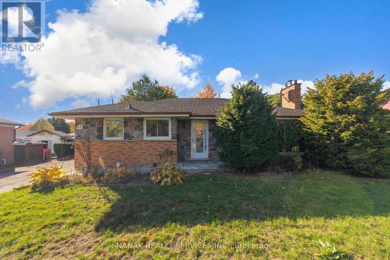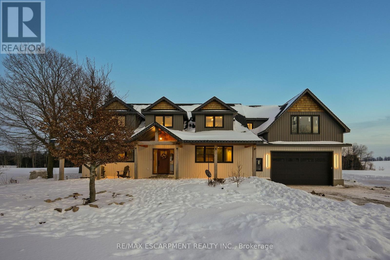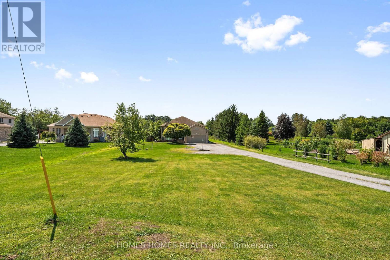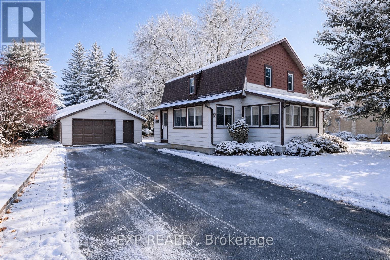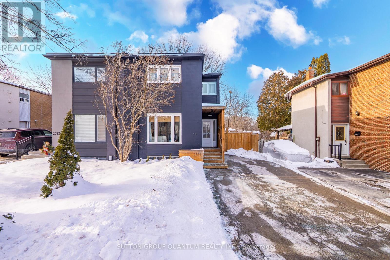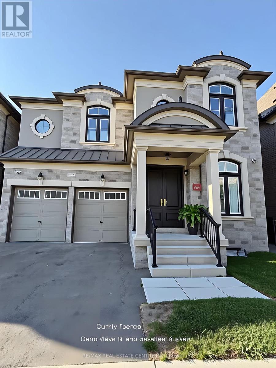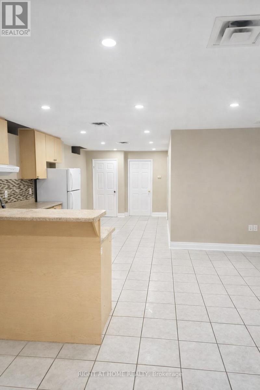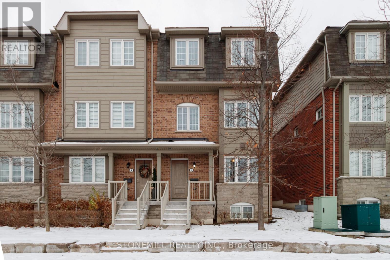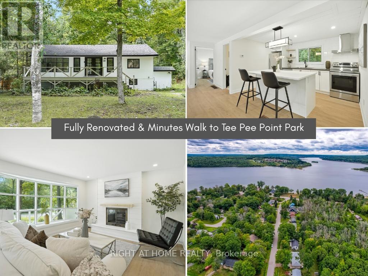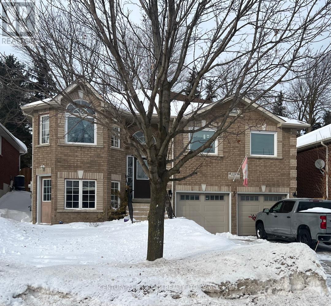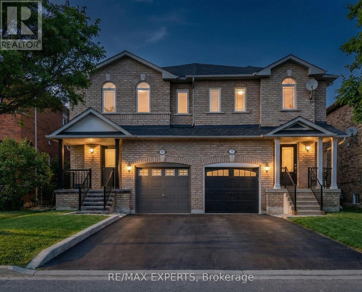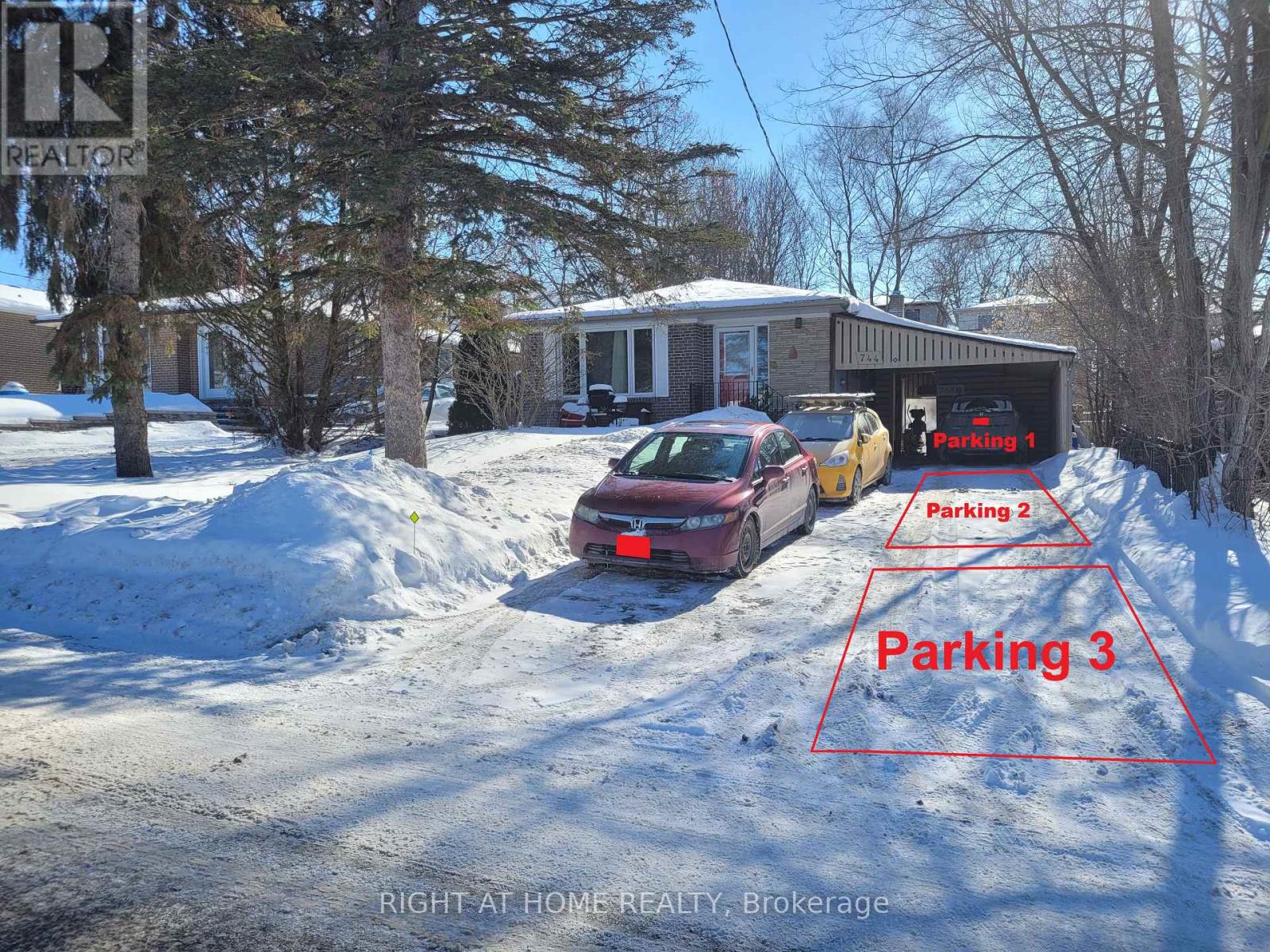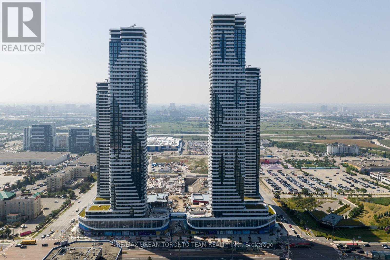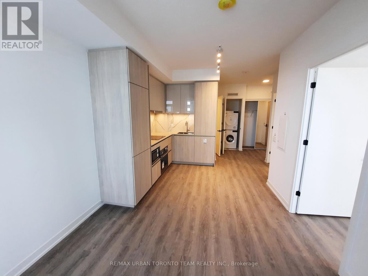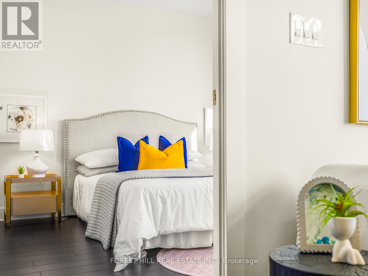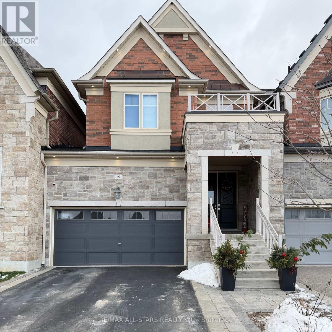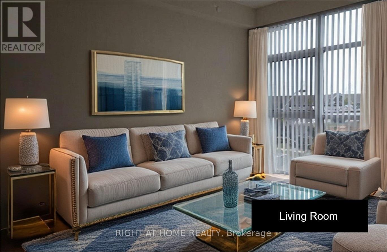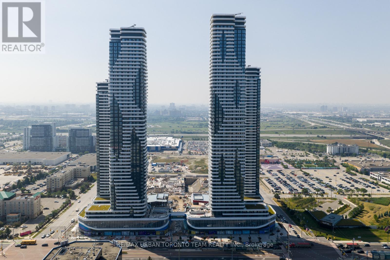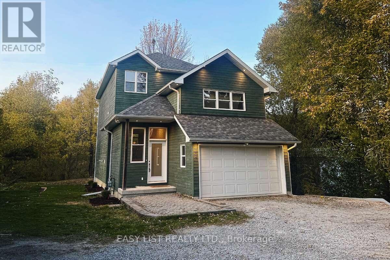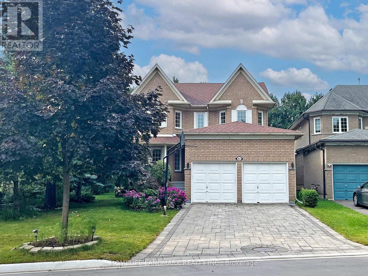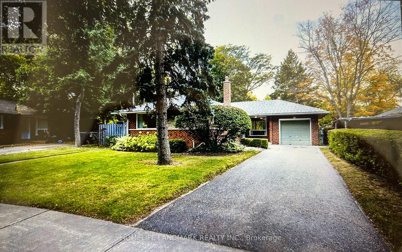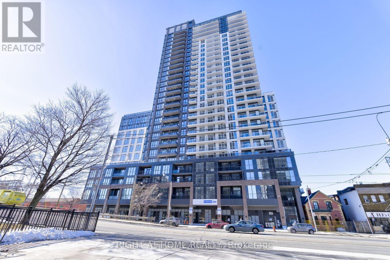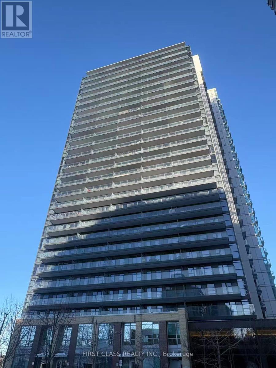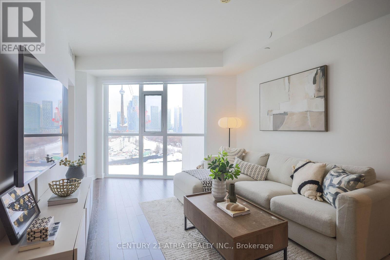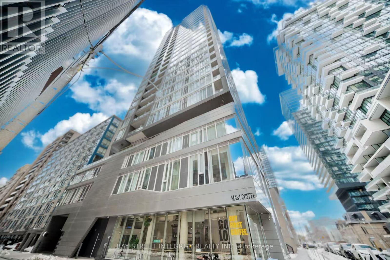340 Binning Street W
North Perth, Ontario
Turn key opportunity in a location that simply makes sense. Whether you are stepping into homeownership for the first time or expanding your investment portfolio, this fantastic bungalow delivers comfort, updates, and low maintenance living. Inside, you will find a bright, functional layout with two well sized bedrooms and an updated kitchen (2021) that blends style with everyday practicality. Fresh paint and newer flooring throughout create a move-in-ready feel so you can skip the projects and start enjoying your home immediately. Major updates provide peace of mind, including roof (2018), electrical breaker panel (2018), furnace (2009), A/C (2020), and water softener (2025). Outside, enjoy a low maintenance yard, spacious double concrete driveway (2024), newer deck (2019), and a handy 12' x 8' shed for extra storage. The basement offers excellent flexibility with a dedicated office space and plenty of room to create a future rec room, home gym, or additional living area. Set beside a school in a convenient, family friendly neighbourhood, this property is ideal for buyers looking for smart value and long-term potential. Move in, rent out, or grow into it...the choice is yours. (id:61852)
Exp Realty
864 Cabot Trail
Milton, Ontario
Welcome to 864 Cabot Trail, a beautifully upgraded modern 4-bedroom, 3-bath gem located in one of Milton's most family friendly neighborhoods. This move-in-ready home blends comfort, style, and space perfect for families looking to put down roots in a thriving community. Step into a bright and airy main level featuring gorgeous laminate flooring and elegant pot lights throughout that create a warm, inviting atmosphere. The upgraded kitchen is a chef's dream, with sleek 2-tone cabinetry, stainless steel appliances, and gorgeous quartz countertops perfect for hosting or everyday family meals. The finished basement offers versatile space, great for a play room, home office, guest suite or gym. Upstairs, you'll find 4 spacious bedrooms including a relaxing primary suite. Each room is filled with natural light and designed for everyday comfort. But the real showstopper? The oversized backyard ideal for entertaining, summer BBQs, bonfires, outdoor movie nights, kids, pets, parties, or even your dream garden oasis. There's plenty of room to create your perfect outdoor retreat. Located minutes from top-rated schools, parks, community centers, trails, shopping, highway and transit with only about a 10 minute walk to the Go Station. This home is move-in ready, just unpack and enjoy! (id:61852)
Cityscape Real Estate Ltd.
3425 Lakeshore Road W
Oakville, Ontario
Your searching for a dream home stops right here. Discover an unparalleled opportunity to own a truly magnificent custom-built home. Modern and stylish, designed with meticulous attention to details, owning all stunning features dreamed for a luxury and comfort home. Prestigious location with amazing view of Lake Ontario from the upper level. Windows and skylights aplenty ensures the open concept interior is flooded with light all throughout the day. Lounge anywhere and everywhere within its massive 8461 square feet interior, with another 1469 square feet of balcony/terrace space to bask in the lake breeze and sun. Experience the luxury of waterfront living, this elegant home is sure to impress you and all your guests, with fully featured sports bar, movie room, a wine cellar, exercise room, and a fantastic rear deck with lounge area and pool to relax in. An exquisite masterpiece offering everything you need for elegant living and entertaining. (id:61852)
Nu Stream Realty (Toronto) Inc.
52 Veterans Street
Bradford West Gwillimbury, Ontario
Stunning 3-bedroom freehold townhouse in the sought-after, family-friendly community of Bradford West Gwillimbury. This bright, open-concept home features 9-foot high ceilings on the main floor, hardwood flooring on the main level and upper hallway, new pot lights, curtains and blinds throughout. The upgraded kitchen offers modern appliances, enhanced countertops, and a stylish backsplash-perfect for everyday living and entertaining. The spacious primary suite includes a walk-in closet and a private ensuite with a separate tub and shower. Conveniently located within walking distance to schools, parks, shopping, the Bradford Leisure Centre, and the library. Minutes to Highways 400 & 404 and the Bradford GO Station-ideal for families and commuters. (id:61852)
Right At Home Realty
201 Barons Street
Vaughan, Ontario
Welcome to this stunning end-unit townhome that truly feels like a SEMI detached bright, spacious, and impeccably upgraded located in the heart of sought-after Kleinburg, Vaughan. Offering approximately 2,232 sq ft of well-designed living space, this 4-bedroom, 3-washroom home blends style, comfort, and functionality. The main floor features 9 ft ceilings, hardwood flooring throughout, upgraded light fixtures, pot lights, and elegant oak stairs. Enjoy a functional layout with a formal living area, an upgraded kitchen complete with quartz countertops, stylish backsplash, and stainless steel appliances, seamlessly combined with dining and family spaces. The family room showcases a custom feature wall with an electric fireplace and built-in entertainment unit perfect for everyday living and entertaining. Upgraded window coverings add a refined finish throughout. The second floor is dedicated to a private primary bedroom retreat featuring a luxurious 5-piece ensuite, his-and-her closets, convenient laundry room, and a versatile media loft ideal for a home office or reading nook. The third floor offers three generously sized bedrooms and a 4-piece bathroom, providing ample space for family and guests. Additional highlights include an unfinished basement with endless potential, a rare 2-car garage with interior access, and excellent natural light thanks to its end-unit positioning. Ideally located directly across from a Catholic elementary school and just steps to everyday conveniences including Longo's, Tim Hortons, McDonald's, major banks, LCBO, pet stores, and more. Only minutes to charming Kleinburg Village-enjoy fine dining, upscale cafés, boutique shopping, and weekend strolls. A perfect blend of luxury, location, and lifestyle. (id:61852)
RE/MAX Gold Realty Inc.
425 - 3 Ellesmere Street
Richmond Hill, Ontario
Spacious and bright and welcoming - you'll love your new home. Conveniently located close to everything important (407, Hillcrest Mall, Yonge St., Viva transit hub, GO Langstaff 5 min. drive away). Highly sought after split bedroom layout gives privacy, and a bathroom for each bedroom is a bonus. Neutral decor with fresh paint in main area and primary bedroom. Huge primary suite that easily fits a king sized bed plus furniture and a large walk-in closet! In-suite laundry. Walkout to the balcony for fresh air. Underground parking protects you from extreme heat and cold, but you don't need a car in this location. Main floor owned storage locker. Well managed building with reasonable maintenance fees that include heat, A/C, water, building insurance, grounds maintenance, and snow removal. Welcoming entry and stylish decor throughout building. Party, exercise, games and billiard rooms for fun. Truly economical and stress-free way to live without giving anything up. Planned subway extension will ensure this area remains a central hub. The perfect space to call home. (id:61852)
Royal LePage Rcr Realty
22 Freeman Williams Street
Markham, Ontario
Brand-New Beautiful Freehold Townhouse By " Minto " At High demanded Union Village. Perfect Layout, Builder Finished Basement. 9 Ft Smooth Ceiling On Main FL. 9 Ft Ceiling On 2nd FL, Hardwood Floors On Main Level. Open Concept Kitchen, Spacious Pantry Providing Additional Kitchen Storage. All Rooms with large Size Windows. Primary Bed W/Walk-In Closet & 5 Pc En-Suite. Finished Basement For Extra Recreation Space. An Upgraded 200-Amp Electrical Panel. Central Vacuum Rough In. Electric Car Charger Rough In. Steps To Top Ranked Pierre Elliott Trudeau High School, Close to All Amenities. Minutes to Angus Glen Community Centre, Supermarket, Restaurants, Plaza, Bank, Library, Golf Course, Parks, 404/407, Go Station & Public Transit. Bonus: 4 months of Free Water Heater Rental. (id:61852)
Homelife Landmark Realty Inc.
2347 Hancock Road
Clarington, Ontario
Escape to 2347 Hancock Rd, a peaceful country retreat set on just over 2 acres of beautifully treed, park-like land. Tucked away on a quiet private street, this well-maintained 4-bedroom, 2-bathroom home offers exceptional privacy and a true sense of calm, while still providing convenient access to town amenities, schools, and services.Inside, the home features a bright and functional layout designed for both comfort and flexibility. The open living spaces flow seamlessly, creating a welcoming atmosphere for everyday living and relaxed entertaining. The main level offers four spacious bedrooms filled with natural light, along with two updated bathrooms. The finished basement expands the living area and can easily accommodate a family room, home gym, hobby space, or cozy movie nights.Recent updates add peace of mind and long-term value, including a brand-new roof (2025) and a 20kW full-home Generac automatic generator, ensuring reliable comfort in every season.Outdoors, the property truly delivers the rural retreat lifestyle. Expansive green space, meticulously maintained grounds, and winding backyard trails create a serene, nature-filled setting ideal for outdoor activities, entertaining, or simply unwinding in total privacy. Whether you're enjoying evenings by the fire pit, exploring the trails, or relaxing under the trees, this property offers a rare connection to nature.Combining tranquility, space, and modern conveniences-including high-speed internet availability and school bus pickup at the property-2347 Hancock Rd presents a unique opportunity to enjoy peaceful country living without compromise. (id:61852)
Keller Williams Advantage Realty
213 - 80 Vanauley Street
Toronto, Ontario
Welcome to Tridel's luxury SQ2 Condo, perfectly tucked just off Queen & Spadina on aquieter street - right in the heart of downtown, but without the noise. This 785 sq ft,freshly painted suite features 10 ft ceilings, a open-concept layout, and floor-to-ceiling windows that bring in great natural light. The space truly feels open and comfortable -ideal for everyday living, entertaining, or simply enjoying a calm night in. You'll also appreciate the spacious closet space in both bedrooms, along with a full-sized washer and dryer - a rare and family-friendly feature in the downtown core. Step outside and you're instantly connected to some of Toronto's most loved neighbourhoods - Kensington Market,Queen West, cafés, restaurants, and endless food options just minutes away. Whether you love morning coffee runs, meeting friends for dinner, or taking a walk through the city,this location makes it easy. After a workout, enjoy a relaxing steam room or dry sauna session right in the building. Spacious locker and parking included. (id:61852)
Royal LePage Signature Realty
701 - 101 Peter Street
Toronto, Ontario
Spacious 1 Bed Unit At Peter St fully furnished Condos!water,heat,wi-fi included with immediatelu move-in condition. In The Heart Of The Entertainment District This Condo's Location Is Unbeatable, Steps To Grocery Store, Ttc, The City's Best Shops And Dining, Walk To Financial District, Waterfront, Stadiums, Theatres, Parks, And More! This 1 Bed Suite Has A Designer Kitchen With Eat-In Island, Stone Counters, Stainless Steel Appliances, Mid-Level Floor, Large Balcony, Hardwood Laminate Flooring, Great Layout, Floor To Ceiling Windows. (id:61852)
Homelife Landmark Realty Inc.
152 Bean Street
Minto, Ontario
Finoro Homes has been crafting quality family homes for over 40 years and would love for your next home to be in the Maitland Meadows subdivision. The TANNERY A model offers three distinct elevations to choose from. The main floor features a welcoming foyer with a closet, a convenient 2-piece bathroom, garage access, a spacious living room, a dining room, and a beautiful kitchen with an island. Upstairs, you'll find an open-to-below staircase, a primary bedroom with a walk-in closet, and 3-piece ensuite bathroom featuring a tiled shower, a laundry room with a laundry tub, a 4-piece bathroom, and two additional bedrooms. Plus you'll enjoy the opportunity to select all your own interior and exterior finishes! (id:61852)
Exp Realty
185 Bean Street
Minto, Ontario
TO BE BUILT! BUILDER'S BONUS $20,000 TOWARDS UPGRADES! Welcome to the charming town of Harriston a perfect place to call home. Explore the Post Bungalow Model in Finoro Homes Maitland Meadows subdivision, where you can personalize both the interior and exterior finishes to match your unique style. This thoughtfully designed home features a spacious main floor, including a foyer, laundry room, kitchen, living and dining areas, a primary suite with a walk-in closet and 3-piece ensuite bathroom, a second bedroom, and a 4-piece bathroom. The 22'7" x 18' garage offers space for your vehicles. Finish the basement for an additional cost! Ask for the full list of incredible features and inclusions. Take advantage of additional builder incentives available for a limited time only! Please note: Photos and floor plans are artist renderings and may vary from the final product. This bungalow can also be upgraded to a bungaloft with a second level at an additional cost. (id:61852)
Exp Realty
47 Jasper Crescent
London East, Ontario
Welcome to 47 Jasper Cres. loaded with upgrades and move in ready home. Brand new High quality vinyl flooring throughout Main floor, Freshly painted whole house with neutral colors. An upgraded kitchen with loads of new cabinetry, quartz countertops, ceramic tile floor and backsplash. All major upgrades are done - Newer windows and exterior doors throughout. Roof is 10 years , A/C is under 5 years, Gas Furnace is under 3 years new. Hot Water Tank is owned (not rental). Newer Pot lights in kitchen and living area. All rooms are wired for Smoke Alarms. Big bonus - an oversized double car garage complete with work bench, and Garage door openers on both doors. Lower lever comes with the separate side door entrance, brand new Vinyl staircase leading to basement. Basement has 3 separate bedrooms, 1 Full bathroom, 1 half washroom , living room area & Shared Laundry room. Newer Flooring and pot lights in basement. This home is fresh, clean and in move-in condition. Large pie shaped lot in the sought after Fairmont neighbourhood, within walking distance to the grocery store. Close to all amenities, Fairmont Park, quick driving access to Hwy 401, East Park London water park and golf course, and just a few minutes drive to downtown. Valid Residential Rental Unit Licence (RRUL) issued by City of London. (id:61852)
Nanak Realty Services Inc.
8687 Wellington Rd 22
Guelph/eramosa, Ontario
Welcome to 8687 Wellington Rd 22 in Rockwood, a beautifully renovated 4-bedroom, 3-bathroom family home offering 2,240 sq ft of thoughtfully designed living space on a 100 x 150 ft lot just minutes from Belwood Lake Conservation Area. Completely transformed in 2023, this home was rebuilt with care and quality, including a second storey addition, new roof, energy-efficient windows, upgraded insulation, new wiring and plumbing, modern mechanical systems, and an on-demand hot water heater. Step inside to a bright open-concept main floor where the heart of the home is a stunning chef's kitchen featuring quartz countertops, a spacious breakfast bar, gas range with pot filler, pot lights, oversized windows and a walk-in pantry that makes family organization effortless. The living room impresses with a soaring vaulted ceiling open to above, while the dining room walks out to the backyard. The main floor primary bedroom offers privacy and convenience with a walk-through closet and beautifully finished 4-piece ensuite. A 2-piece powder room completes the level. Upstairs, families will love the open loft space currently designed as a home office overlooking the living room. Three generously sized bedrooms and a 4-piece bathroom provide room for growing families. The unfinished basement offers future potential for additional living space, a recreation room, or in-law suite. Laundry is located in the basement for practicality and separation. Outside, enjoy a double car garage with interior access, parking for up to 6 vehicles in the driveway. Located just 12 minutes to Belwood Lake Conservation Area, 18 minutes to Fergus, and 20 minutes to Acton GO Station for commuting into Georgetown, Brampton, and Toronto, this property delivers rural tranquility without sacrificing accessibility. If you have been searching for a fully renovated country home near Rockwood with space, privacy, and commuter convenience, this is the one that feels like home the moment you walk in. (id:61852)
RE/MAX Escarpment Realty Inc.
5183 Sherkston Road
Port Colborne, Ontario
6.45 Acres. None for Conservation.Raised bungalow located minutes from Highway 3, Sherkston Shores, Crystal Beach, Lake Erie, and short drives to Niagara Falls, Welland, Fort Erie, and Port Colborne. Offers a blend of rural privacy and nearby urban amenities.Property Features:3 bedrooms and 3 full bathroomsFunctional main-floor layout with bright living spacesFully finished basement with in-law suite, including second kitchen and full bathroomPrimary bedroom with ensuite featuring soaker tub and separate showerHeated double-car garage plus extended drivewayAbove-ground pool and private treed acreageA versatile property suitable for family living, multi-generational needs, or investment use. Schedule a private showing to view this unique offering. (id:61852)
Homes Homes Realty Inc.
78 George Street S
Minto, Ontario
Welcome to 78 George Street South, a charming and well maintained home in one of Harristons most convenient neighbourhoods. Steps to the arena, curling club, new sports pad, swimming pool, and a short walk to the elementary school. Set on a generous 82.5 x 132 lot with parking for up to five vehicles and a 1.5-car detached garage (18'2" x 22') offering storage or workshop potential. The large backyard features a 22'7" x 15'10" deck off the kitchen. Maintenance is easy with LeafFilter gutter protection installed on the house with a transferable lifetime warranty. Grounds are professionally maintained, and the roof was replaced in 2014. Inside, character meets thoughtful updates. The insulated kitchen was renovated in 2015 with custom cherry wood cabinetry and LG stainless steel appliances including fridge with ice and water, stove, dishwasher, and microwave. The bright living room offers an oversized window and a gas fireplace (2022, serviced annually). Beyond is an enclosed front porch. The 4 piece bathroom was renovated in 2021 with custom cabinetry and a Bath Fitter tub surround. Upstairs are four bedrooms, one featuring a custom built-in desk. The dry basement and attic are insulated for efficiency. Recent updates include gas furnace and air conditioner (2022, serviced annually), electric water heater (2025), and Culligan water softener (serviced 2025). Inclusions: riding lawn mower, push mower, walk-behind snowblower, Samsung washer and dryer, window blinds, 48-inch LG wall-mounted TV, and Culligan water softener. Located in a quiet, walkable neighbourhood a wonderful place to call home. (id:61852)
Exp Realty
106 Thackeray Way
Minto, Ontario
Modern style meets small town simplicity in this brand new bungalow at Maitland Meadows. With clean lines, sharp accents and a sleek front entry, this 2 bedroom 2 bathroom semi-detached home offers an elevated take on main floor living. Step inside and enjoy 9' ceilings, oversized windows, and a smart 1,210 sq ft layout that delivers both style and functionality. The open concept kitchen, dining, and living space is perfect for effortless hosting or just kicking back in your own private retreat. The primary bedroom features a spacious walk-in closet and a stylish 3pc ensuite, while the second bedroom and full bath offer ideal flexibility for guests or a home office. Main floor laundry, high-quality finishes throughout, and a full basement ready for future expansion are just the beginning. Enjoy your morning coffee or a relaxing evening under the 12x14 covered deck, rain or shine. Set on a landscaped 30' lot in a quiet, walkable neighbourhood close to parks, trails, and everyday conveniences. Whether you're right sizing, downsizing, or just getting started this modern design is built to fit your life now and into the future. Currently under construction secure your unit today and settle in with confidence! (id:61852)
Exp Realty
104 Thackeray Way
Minto, Ontario
Brand new design - you asked for it and we delivered you a semi-detached bungalows at Maitland Meadows! Discover the ease of main floor living in this thoughtfully designed 2 bedroom, 2 bathroom semi in the growing community of Harriston. Lovely 9' ceilings make a big impact here and oversized windows create a bright and airy feel throughout the 1,210sq ft open concept layout. The kitchen, dining, and living spaces flow seamlesslyperfect for entertaining or cozy nights in. The primary suite offers a private retreat with a walk-in closet and 3pc ensuite bath. Additional highlights include main floor laundry, quality finishes throughout, a full basement ready for future development, and a single car garage with inside entry. Step out onto the 14x12 covered deck to enjoy your morning coffee or summer BBQs, rain or shine. Set on a landscaped 30' x 100' lot in a quiet neighbourhood near parks, schools, and trails. Ideal for Buyers of any age and any stage. You will truly enjoy this design for many years to come. This home is under construction but be sure to secure your spot now and move in with confidence! (id:61852)
Exp Realty
102 Thackeray Way
Minto, Ontario
Welcome to Maitland Meadows, where modern design meets small town comfort. This brandnew Woodgate model offers the perfect upgrade for young professionals or growing families who want more breathing room without the noise that usually comes with townhouse living. These homes are only connected at the garage wall, giving you the privacy and quiet you've been craving.Inside, you get that fresh, contemporary style everyone wants today. Bright, open spaces, thoughtful upgrades already included, and a full appliance package so move in day is truly turn key. Outside, you'll love the peaceful neighbourhood vibe: safe, quiet streets, friendly neighbours, and farmland sunsets you'll never get tired of.Commuting is easy with larger centres about an hour away, and you'll enjoy all the small town essentials - fibre optic internet, natural gas heat, and full municipal services. Quick closing is available so you can start your next chapter sooner.If you're looking for an affordable new build with style, space, and zero hassle, this is the one.Additional perks include: Oversized garage with man door and opener, paved driveway, fully sodded yard, soft close cabinetry, central air conditioning, Tarion Warranty and survey all included in the price. (id:61852)
Exp Realty
113 Thackeray Way
Minto, Ontario
TO BE BUILT - THE HASTINGS model is ideal for those looking to right size without compromising on style or comfort. This thoughtfully designed 2 bedroom bungalow offers efficient, single level living in a welcoming, modern layoutperfect for retirees, first time buyers, or anyone seeking a simpler lifestyle. Step into the bright foyer with 9' ceilings, a coat closet, and space to greet guests with ease. Just off the entry, the front bedroom offers versatilityideal as a guest room, office, or cozy den. The full family bath and main floor laundry closet are conveniently located nearby. At the heart of the home is an open concept living area combining the kitchen, dining, and great room perfect for relaxed daily living or intimate entertaining. The kitchen includes upgraded cabinetry, stone countertops, a breakfast bar overhang, and a layout that flows effortlessly into the dining and living areas. Tucked at the back of the home, the spacious primary bedroom features backyard views, a walk-in closet, and a private ensuite with linen storage. The basement offers excellent potential with a rough-in for a future bathroom and an egress window already in place. At the back, you will enjoy a covered area for a future deck/patio, and of course there is a single attached garage for your enjoyment. BONUS UPGRADES INCLUDED: central air conditioning, paved asphalt driveway, garage door opener, holiday receptacle, perennial garden and walkway, sodded yard, stone countertops in kitchen and bathrooms, and more. Ask for the full list of included features and available lots! ** Photos shown are artist concept or of a completed model on another lot and may not be exactly as shown.** (id:61852)
Exp Realty
109 Thackeray Way
Minto, Ontario
TO BE BUILT - Designed with growing families in mind, The HARRISON A model is a stylish and functional two-storey home offering a flexible layout, quality finishes, and the ability to personalize your interior and exterior selections. This design features 3 bedrooms, 2.5 bathrooms, and a double car garage all wrapped in timeless curb appeal with a charming covered front porch. Inside, youll love the 9 ceilings and large windows that flood the main floor with natural light. The open concept layout offers plenty of space for entertaining, while a dedicated mudroom off the garage keeps the chaos of daily life in check. The kitchen features stone countertops, modern cabinetry, and a great flow into the living and dining areas, perfect for busy family life. Upstairs you'll find three generously sized bedrooms, a beautifully tiled baths, and a convenient second-floor laundry room. The primary suite includes a walk-in closet and a private ensuite with stylish finishes and added storage. Additional features you will appreciate: hardwood floors on the main level, tiled bathrooms, gas furnace, central air conditioning, paved driveway, sodded lawns, garage door openers and so many more amazing touches already included in the price. Looking for more space? The basement awaits your finishing touches but comes with a rough-in for a future bathroom. Ask about the available 4 bedroom version of this floor plan! Dont miss this opportunity to create your dream home from the ground up. Choose your finishes and make it truly yours. **Photos may include upgrades or show a completed version of this model on another lot and may not be exactly as shown.* (id:61852)
Exp Realty
30 Anne Street W
Minto, Ontario
Welcome to The Town Collection at Maitland Meadows - The Homestead model is where modern farmhouse charm meets calm, connected living. This bright end unit offers 1,810 sq ft of thoughtfully designed space, filled with natural light and upscale finishes. With 9' ceilings and an open concept layout, the main floor feels airy and inviting - from the flexible front room (perfect for a home office or playroom) to the kitchen's quartz island that anchors the dining and living areas. Upstairs, the spacious primary suite features a walk-in closet and private ensuite, while two additional bedrooms and second floor laundry make family life effortless. Energy efficient construction helps keep costs low and comfort high, and the full basement offers room to grow. Complete with a deck, appliances, and stylish finishes, this home is move-in ready, and if you're looking for that attached garage feature, it's here too! Designed for those who love the modern conveniences of new construction and the peaceful rhythm of small town life. For a full list of features and inclusions visit our Model Home located at 122 Bean Street in Harriston. (id:61852)
Exp Realty
40 Anne Street W
Minto, Ontario
Buyers still have the opportunity to select interior finishes and personalize this home to their style! This rare 4 bedroom end unit townhome offers 2,064 sq ft of beautifully finished living space and is available with an approximate 3 month closing. Designed with a growing family in mind, this modern farmhouse style two-storey combines rustic charm with contemporary comfort, all situated on a spacious corner lot with excellent curb appeal.The inviting front porch and natural wood accents lead into a bright, well-planned main floor featuring 9' ceilings, a convenient powder room, and a flexible front room that's perfect for a home office, toy room, or guest space. The open concept layout boasts oversized windows and a seamless flow between the living room, dining area, and upgraded kitchen, complete with a quartz-topped island and breakfast bar seating.Upstairs, the spacious primary suite features a 3pc ensuite and walk-in closet, while three additional bedrooms share a full family bath. Second floor laundry adds practical convenience for busy family life. Additional highlights include an attached garage with interior access, an unspoiled basement with rough-in for a future 2-piece bath, and quality craftsmanship throughout.Experience the perfect blend of farmhouse warmth and modern design, with the reliability and style youre looking for in the wonderful community of Harriston. Ask for a full list of premium features and visit us at the Model Home at 122 Bean Street! (id:61852)
Exp Realty
36 Anne Street W
Minto, Ontario
Step into easy living with this beautifully designed 1,799 sq ft interior unit, where modern farmhouse charm meets clean, contemporary finishes in true fashion. From the moment you arrive, the light exterior palette, welcoming front porch, and classic curb appeal set the tone for whats inside.The main level features 9' ceilings and a bright, functional layout starting with a generous foyer, powder room, and a flexible front room ideal for a home office, reading nook, or play space. The open concept kitchen, dining, and living area is filled with natural light and made for both everyday living and weekend entertaining. The kitchen is anchored by a quartz island with a breakfast bar overhang, perfect for quick bites and extra seating. Upstairs, the spacious primary suite includes a walk-in closet and sleek 3pc ensuite with beautiful time work and glass doors. Two additional bedrooms, a full family bath, and convenient second level laundry round out this floor with thoughtful design. The attached garage offers indoor access and extra storage, while the full basement is roughed in for a future 2-pc bath just waiting for your personal touch. Whether you're a first-time buyer, young family, or down sizer looking for low maintenance living without compromise, this home checks all the boxes. Come Home To Calm in Harriston. (id:61852)
Exp Realty
113 Bean Street
Minto, Ontario
Stunning 2,174 sq. ft. Webb Bungaloft Immediate Possession Available! This beautiful bungaloft offers the perfect combination of style and function. The spacious main floor includes a bedroom, a 4-piece bathroom, a modern kitchen, a dining area, an inviting living room, a laundry room, and a primary bedroom featuring a 3-piece ensuite with a shower and walk-in closet. Upstairs, a versatile loft adds extra living space, with an additional bedroom and a 4-piece bathroom, making it ideal for guests or a home office. The unfinished walkout basement offers incredible potential, allowing you to customize the space to suit your needs. Designed with a thoughtful layout, the home boasts sloped ceilings that create a sense of openness, while large windows and patio doors fill the main level with abundant natural light. Every detail reflects high-quality, modern finishes. The sale includes all major appliances (fridge, stove, microwave, dishwasher, washer, and dryer) and a large deck measuring 20 feet by 12 feet, perfect for outdoor relaxation and entertaining. Additional features include central air conditioning, an asphalt paved driveway, a garage door opener, a holiday receptacle, a perennial garden and walkway, sodded yard, an egress window in the basement, a breakfast bar overhang, stone countertops in the kitchen and bathrooms, upgraded kitchen cabinets, and more. Located in the sought-after Maitland Meadows community, this home is ready to be your new home sweet home. Dont miss outbook your private showing today! (id:61852)
Exp Realty
117 Thackeray Way
Minto, Ontario
BUILDER'S BONUS!!! OFFERING $20,000 TOWARDS UPGRADES!!! THE CROSSROADS model is for those looking to right-size their home needs. A smaller bungalow with 2 bedrooms is a cozy and efficient home that offers a comfortable and single-level living experience for people of any age. Upon entering the home, you'll step into a welcoming foyer with a 9' ceiling height. The entryway includes a coat closet and a space for an entry table to welcome guests. Just off the entry is the first of 2 bedrooms. This bedroom can function for a child or as a home office, den, or guest room. The family bath is just around the corner past the main floor laundry closet. The central living space of the bungalow is designed for comfort and convenience. An open-concept layout combines the living room, dining area, and kitchen to create an inviting atmosphere for intimate family meals and gatherings. The primary bedroom is larger with views of the backyard and includes a good-sized walk-in closet, linen storage, and an ensuite bathroom for added privacy and comfort. The basement is roughed in for a future bath and awaits your optional finishing. BONUS: central air conditioning, asphalt paved driveway, garage door opener, holiday receptacle, perennial garden and walkway, sodded yards, egress window in basement, breakfast bar overhang, stone countertops in kitchen and baths, upgraded kitchen cabinets and more... Pick your own lot, floor plan, and colours with Finoro Homes at Maitland Meadows. Ask for a full list of incredible features! Several plans and lots to choose from Additional builder incentives available for a limited time only! Please note: Renderings are artists concept only and may not be exactly as shown. Exterior front porch posts included are full timber. (id:61852)
Exp Realty
2371 Brookhurst Road
Mississauga, Ontario
Beautifully updated semi-detached home in the heart of Clarkson with exceptional curb appeal. This move-in ready 3-bedroom, 2.5-bathroom home offers thoughtful upgrades and a comfortable, well-balanced layout throughout. The welcoming foyer features tile and a wood plank ceiling, leading into the open living and dining area with new luxury vinyl flooring, built-in shelving, and an electric fireplace.The updated kitchen showcases white shaker cabinetry, stainless steel appliances, ample counter space, and a stylish accent wall. A sun soaked mudroom addition with heated floors provides extra pantry storage, backyard access, and a cozy spot for morning coffee. An updated powder room completes the main level. Upstairs, the primary bedroom offers wall-to-wall closets, while the second bedroom features wall to wall closets, and a built-in Murphy bed to maximize space and function. The 5-piece bathroom with a double vanity was fully updated in 2022. The finished basement is filled with natural light from oversized above-grade windows and includes a comfortable rec room, work-from-home nook, finished laundry room with folding counter, a built-in ironing board and storage, a workout area, and a 3-piece bathroom. The fully fenced private backyard with professionally poured concrete (2024) is surrounded by mature trees and includes a workshop with hydro. The rolled asphalt roof was completed in 2020 by Avenue Road Roofing. Just a short walk to Clarkson GO and steps to grocery stores, schools, and everyday amenities, this home is a commuter's dream. A perfect option for those seeking a low-maintenance lifestyle without condo fees, in a quiet and convenient setting. Between the quality of finishes and secret hidden storage solutions you can't see in photos, this is not one to miss! (id:61852)
Sutton Group Quantum Realty Inc.
2379 Charles Cornwall Avenue
Oakville, Ontario
An elegant 2 Bedroom unit with 1 Washroom offers 1,400 sqft of living space in a basement in Oakville, located on Bronte Rd & QEW. This unit offers a spacious Living and dining room with a huge kitchen and 5 appliances. With a cozy fireplace and a lot of upgrades. Also with an in-built laundry and an amazing full washroom and walk-in closets in both bedrooms. . one Parking will be included. (id:61852)
RE/MAX Real Estate Centre Inc.
Basement - 621 Dixon Road
Toronto, Ontario
Bright & Spacious Newly Renovated Basement Apartment. Featuring an open-concept layout with modern finishes and a private separate entrance and reserved parking in lot. Unbeatable location with TTC at your doorstep and immediate access to Hwys 401, 427, and 27. Just 3minutes (2km) from Pearson Airport. This quiet, private unit is perfect for a professional, a small family, or a home-based business (Lease can be Residential or Office). (id:61852)
Right At Home Realty
5 - 3130 Boxford Crescent
Mississauga, Ontario
This beautiful and large 1,996 sq. ft. (above grade), 9 year-old Daniels END UNIT townhome offers refined living spaces and modern amenities. 3 bedrooms on the 3rd floor and a versatile 4th bedroom or den on the main floor complemented by a two-piece ensuite and provides a separate rear entrance with direct access to Winston Churchill Boulevard. Features include elegant dark stained hardwood floors, dark oak staircases with runners from the main to the second floor, and from the second to the third floor. The second floor boasts soaring 9-foot ceilings, granite countertops, and a ceramic backsplash in the kitchen. Recently (December 2025) installed upscale vinyl flooring enhances the second floor. Primary bedroom includes a large 5 piece ensuite plus HIS & HERS CLOSETS (one is a large walk-in, probably "hers"!) The unfinished basement includes a roughed in washroom and bright oversized windows. Perfect for a 5th bedroom or comfy rec room! Additional highlights include a spacious deck off the kitchen, proximity to shopping, convenient transit access at your doorstep, and easy connection to Highway 403. (id:61852)
Stonemill Realty Inc.
84 Simmons Boulevard
Brampton, Ontario
Client RemarksS TU N N I G & Rare detach on premium lot Spacious 5 Level loaded with upgrades with huge income potential as WALK UP sep entrance basement apartment Back Split totally Renovated From Top-To-Bottom; New Floors, Installed 2 New Bathrooms, Stairs, Railings, New Large Deck, Pot Lights And So Much More. Premium Lot And Basement Can Be Used For Extra Income. A Must See!! ** This is a linked property.** (id:61852)
Estate #1 Realty Services Inc.
29 Nida Drive
Tiny, Ontario
*Motivated Seller!* A quiet, flexible property that can serve as a multi-generational space, seasonal cottage, or long-term income asset. Newly and fully renovated, move-in-ready home just walking steps from Tee Pee Point Beach! Situated on a large, deep lot, this property offers a complete in-law suite with a separate entrance - ideal for rental income, guests, or extended family. Recent updates include a new furnace, septic system, and modern finishes throughout. Enjoy the perfect blend of convenience and cottage-country charm, minutes from local shops, dining, and entertainment. A must-see in beautiful Tiny, Ontario! (id:61852)
Right At Home Realty
119 Metcalfe Drive
Bradford West Gwillimbury, Ontario
Fantastic Location, beautiful & private backyard, welcome to this updated Open Concept, 3 bed, 3 bath, Main floor Laundry, raised bungalow in a sought-after Bradford neighborhood! This home features a renovated kitchen (2018), updated flooring (2018), newer roof (2018), windows (2022), and a renovated basement (2022) with noise-reducing insulation and walk-out separate entrance offering excellent in-law or income potential. (Basement is not a legal) Bright, functional layout with spacious principal rooms and central air. Generous lot with greenbelt views and parking for up to 6 vehicles. Ideally located close to parks, walking trails, playgrounds, schools including Chris Hadfield PS, St. Angela Merici CES, Holy Trinity HS and Bradford District HS. Minutes to shopping, restaurants, community center, library and all amenities. Easy access to Hwy 400 and nearby GO Transit makes commuting a breeze. A fantastic opportunity for families, downsizers or investors in growing Bradford West Gwillimbury! ***No Sign due to Snow*** (id:61852)
Century 21 B.j. Roth Realty Ltd.
19 Cassia Crescent
Vaughan, Ontario
Welcome to this spacious and well-maintained 3-bedroom semi-detached brick home located in the heart of Maple, Ontario-a sought-after, family-friendly community known for its parks, schools, and convenient amenities. Filled with natural light throughout, this inviting home offers a functional and generous layout designed for comfortable everyday living. The bright main living areas create a warm and welcoming atmosphere, perfect for both relaxing and entertaining. The finished basement provides valuable additional living space, ideal for a family room, home office, gym, or guest area. Outside, enjoy the privacy of a fully fenced backyard, perfect for summer barbecues, children, or pets. With three parking spaces, this home offers rare convenience for families or guests. Solidly built with classic brick construction, this property combines durability with timeless curb appeal. Located close to schools, parks, shopping, transit, and major highways, it offers an exceptional lifestyle opportunity in one of Vaughan's most desirable neighbourhoods. A bright, spacious home with room to grow-this is one you don't want to miss! (id:61852)
RE/MAX Experts
Main - 744 Botany Hill Crescent
Newmarket, Ontario
Bright, spacious, Stunning 3 Bedroom, 1 Bath, Bungalow, updated apartment on the main floor of a detached house in a safe, local family area of Huron Heights - Leslie Valley. Excellent location, walking distance to Meadowbrook Public School (600m / 9 min), Huron Heights Secondary School (850m / 11 min), 2 km to Newmarket GO, 3.3 km to HWY 404. S/S appliances, New Bosch Dishwasher and hardwood floors throughout, the apartment is renovated, Ample storage space, carport and shared backyard, Carport parking + 3 parking spaces are included. **EXTRAS** The tenant is responsible for 2/3 of the utilities. The backyard is sharing with the lower level. Short Drive To Upper Canada Mall, Walmart, Hardware Store & Hospital and Restaurants. Photos may have been virtually rendered. (id:61852)
Right At Home Realty
3702 - 8 Interchange Way
Vaughan, Ontario
Festival Tower C - Brand New Building (going through final construction stages) 452 sq feet - 1 Bedroom & 1 bathroom, Balcony - Open concept kitchen living room, - ensuite laundry, stainless steel kitchen appliances included. Engineered hardwood floors, stone counter tops. 1 Locker Included (id:61852)
RE/MAX Urban Toronto Team Realty Inc.
915 - 8 Interchange Way
Vaughan, Ontario
Client RemarksFestival Tower C - Brand New Building (going through final construction stages) 541 sq feet - 1 Bedroom plus Den & 1 Full bathroom, Balcony - Open concept kitchen living room, - ensuite laundry, stainless steel kitchen appliances included. Engineered hardwood floors, stone counter tops. 1 Locker Included (id:61852)
RE/MAX Urban Toronto Team Realty Inc.
Ph8 - 28 Prince Regent Street
Markham, Ontario
**A Rare Opportunity**to Own a Spacious Unit That Perfectly Combines Comfort and Style, Featuring an Excellent Layout in the Most Desirable Location! ***Experience the Refined Living Amidst the Exquisite Architecture of the Courtyards in Cathedral Town. This Beautifully Appointed European-inspired Boutique-style Condo at Garden Court by Monarch Presents an Exceptional Opportunity in a Prime, Tranquil Setting. Boasting a Spacious 2-bedroom Plus Den, The **BEST** Layout With Soaring 9-foot Ceilings, The Residence Features A Modern Living, Open-Concept Kitchen Equipped With Stainless Steel Appliances, Complemented by Elegant Laminate Flooring Throughout. **South Facing Clear View**Revel in Breathtaking Vistas From the Balcony. ***Step Into the Master Suite Discover an Oasis of Elegance. The Sprawling His-and-her Walk-in Closets Provide Unparalleled Storage and Organization, a Rare and Coveted Feature in High-end Living. Complemented by a Large Mirrored Closet Within the Suite, These Exceptional Amenities Exemplify Sophistication and Attention to Detail.**Perfectly Suited for Discerning First-time Buyers, Investors, Or Those Seeking To Downsize, This Home Offers Seamless Access to Major Highways, Vibrant Shopping, Entertainment Options, and Public Transit. A True Sanctuary of Comfort and Style in the Heart of Cathedral Town. (id:61852)
Forest Hill Real Estate Inc.
19 Kettle Valley Trail
King, Ontario
Welcome to 19 Kettle Valley Trail, a stunning 4 bed/5 bath townhome attached only at the garage nestled in a prestigious family friendly neighbourhood in the heart of Nobleton. From the moment you step through the elegant decorative double doors, you'll be impressed by the attention to detail and pride of ownership throughout. Freshly painted from top to bottom, boasting 9ft ceilings on main floor, w/ hardwood flooring, smooth ceilings pot lights throughout that enhance its bright, modern aesthetic. Recently updated kitchen showcases a sleek quartz countertop with complimentary backsplash, stainless steel appliances, and a stylish breakfast bar with waterfall edge. The open-concept layout flows seamlessly into the family room, highlighted by a custom feature wall with a contemporary electric fireplace & impressive dining room. Upstairs, you'll find four tastefully decorated bedrooms & three full bathrooms - a rare & desirable feature. The primary retreat has two closets, including a walk-in with custom organizers & a spectacular newly renovated spa-like ensuite. The second bedroom has a private ensuite & walk-in closet. The third & fourth bedrooms share a convenient semi ensuite bathroom, making this layout perfect for growing families, hosting overnight guests or ideal for multi-generational living. The gorgeous newly finished basement adds additional living space with a recreation area and a bathroom, offering flexibility for a home office, gym, guest suite or simply enjoying family movie nights! Step outside to an attractive professionally landscaped, maintenance-free backyard - no fuss, just pure enjoyment. The front yard is equally impressive, with a sizeable porch, facing peaceful greenspace. The spacious two-car garage and driveway with no sidewalk offers ample parking. Situated within walking distance to top-rated elementary schools, with easy access to secondary schools, steps to Tasca Community Park, local amenities, and just minutes to major highways. (id:61852)
RE/MAX All-Stars Realty Inc.
317 - 8763 Bayview Avenue
Richmond Hill, Ontario
Most Desirable Neighborhood In Richmond Hill. Luxury 7 Stories Building Tao Boutique Condos On Bayview Stunning 1Bedroom Unit-Wind Model. Backing To The Greenbelt And Ravine. Minutes To 404 &407, Go Station, Walmart, Grocery Shops, Theater, And Entertainments. Public Transit In Front Of The Building. Soaring 10 Ft Ceiling With Floor To Ceiling Windows And Unobstructed Views. Hardwood Flooring For The Whole Unit. One Locker and One Parking Included. Photos may have been virtually rendered. (id:61852)
Right At Home Realty
4612 - 8 Interchange Way
Vaughan, Ontario
Festival Tower C - Brand New Building (going through final construction stages) 699 sq feet - 2 Bedroom & 2 bathroom, Balcony - Open concept kitchen living room, - ensuite laundry, stainless steel kitchen appliances included. Engineered hardwood floors, stone counter tops. 1 Parking & 1 Locker Included (id:61852)
RE/MAX Urban Toronto Team Realty Inc.
A - 274 Douglas Road
Richmond Hill, Ontario
For more info on this property, please click the Brochure button. Rare WATERFRONT 3 Bedroom, 3 Bathroom Home in Sought-After Lake Wilcox Community in Richmond Hill. Stunning Lake Views on Private Laneway, Main Floor Hardwood Flooring, Executive Custom Home. Enjoy Skating In Winter, Fishing, Boating, Paddle Boarding, Kayaking or Simply Relaxing on your Private Dock & Lakeside Backyard. One Year Term Or Longer. One Car Garage, Gas Fireplace, Whirlpool Tub, Fridge, Stove, Dishwasher, Central Air, Clothes Washer & Dryer. Close To Lake Wilcox Water park, The Oak Ridges Community Centre, Schools, Parks, and Trails. Mins To 404,407,Go Station, Shops and Restaurants. Available January 2026. (id:61852)
Easy List Realty Ltd.
64 Bradgate Drive
Markham, Ontario
Located on a quiet, sought-after street in prime Thornlea, this stunning 4-bedroom, 4-bathroom detached home offers 4,200+ sq. ft. of functional living space with desirable south/north exposure. Featuring Hardwood Floor T/O, fully finished basement, and a Spacious Backyard W/Wood Deck, this home is perfect for families.Top school district! Zoned for St. Robert I.B., Bayview Glen Public School, Thornlea Secondary School, and Toronto Montessori Schools. Conveniently close to Hwy 404/407, shopping, dining, parks, and transit. Move-in ready. A must-see! (id:61852)
Homelife Landmark Realty Inc.
116 Applefield Drive
Toronto, Ontario
Super Location Must See!! Well Maintenance Bungalow. Quiet Neighborhood. One Bedroom With Brand New Carrie Furnace. Shared In-suite Laundry , 4 Pieces Washroom & Kitchen With Main Floor's Roommate, Hardwood Floor Throughout. Walking Distance To TTC, Scarborough Town Centre, Catholic And Public Schools, Go Transit, Parks. Close to Hospital, Restaurants, Centennial College, UTSC, All Amenities. Easy Access To Hwy401. No Pets & No Smoking or vaping of any kind. Prefer Female Tenant. (id:61852)
Homelife Landmark Realty Inc.
2009 - 286 Main Street
Toronto, Ontario
Introducing the brand-new LINX Condo, situated in the vibrant Danforth neighbourhood's east end. This one-bedroom unit features a clever layout and an open-concept design with stylish finishes. All appliances are included in-suite. Enjoy 9-foot ceilings and a balcony over looking the city skyline. The building offers top-tier amenities, including a gym, party room with dining area and kitchen, lounge, bar, tech room, and a family/kids playroom. Conveniently located across the street from the subway and GO station, with plenty of lifestyle shops and restaurants within walking distance. Be the first to reside in this exquisite condo, Explore local eateries or shop at the nearby supermarket. Amenities include a gym, party room, work area, and 24-hour lobby security. Attention to detail is evident throughout the suite. (id:61852)
Century 21 Property Zone Realty Inc.
1511 - 33 Singer Court
Toronto, Ontario
Experience Luxury Urban Living In This Rare & Spacious Corner Suite At Discovery In Concord Park Place! This Exceptionally Designed 2+1 Bedroom & 2 Bathroom Unit Boasts Approximately 1,100 Sq Ft Of Interior Living Space Plus A Massive Wrap-Around Balcony Offering Stunning, Unobstructed Panoramic Views. The Functional Layout Features Floor-To-Ceiling Windows Flooding The Home With Natural Light, A Modern Kitchen With S/S Appliances And Granite Countertops, And A Versatile Den Perfect For A Home Office. Primary Bedroom Includes A Private 4-Pc Ensuite. Residents Enjoy Exclusive Access To An Indoor Pool, Basketball/Badminton Court, Gym, Bowling Alley, And 24-Hr Concierge. Unbeatable Location Steps To Bessarion/Leslie Subways, GO Train, Bayview Village, And North York General Hospital. Minutes To Hwy 401/404/DVP. A Must See! (id:61852)
First Class Realty Inc.
610 - 30 Ordnance Street
Toronto, Ontario
Wake up to clear east views of the CN Tower from this bright and easy-living 1 bedroom, 1 bathroom suite at Garrison Point, perfectly positioned where Liberty Village and Niagara meet. Floor-to-ceiling windows flood the space with natural light, creating an open, comfortable atmosphere that feels good from morning coffee to evening unwind. The layout is thoughtful and functional, with a natural flow between living, dining, and sleeping that makes the space feel larger than it is. It's ideal for everyday living, working from home, or hosting friends without feeling cramped. Whether it's a quiet night in or a casual dinner before heading out, the suite adapts easily to your routine. Outside your door, the neighbourhood delivers everything that makes west-end living so desirable. Liberty Village staples like Balzac's, Local Public Eatery, Mildred's Temple Kitchen, and Impact Kitchen are just minutes away, along with fitness studios, everyday shops, and services. King West's restaurant and nightlife scene is close enough to enjoy on a whim, while Queen West's boutiques and cafés add even more character to the area. For outdoor lovers, the waterfront is within easy reach. Walk or bike to Lake Ontario, Trillium Park, Coronation Park, and the Martin Goodman Trail for morning runs, sunset walks, or weekend rides along the water. Nearby green spaces offer a perfect balance to the urban energy that surrounds you. Getting around is effortless with TTC streetcars on King and Queen, quick access to Exhibition GO Station, and convenient routes for drivers heading downtown or out of the city. Whether you commute daily or work flexibly, this location keeps you connected without compromise. This is a home that blends skyline views, neighbourhood energy, and everyday convenience - an ideal fit for first-time buyers, professionals, or investors looking for a strong, lifestyle-driven location with lasting appeal. (id:61852)
Century 21 Atria Realty Inc.
2505 - 68 Shuter Street
Toronto, Ontario
Welcome to this stylish and functional 2+1 suite in a prime downtown location. Freshly painted accent walls and doors add a clean, modern look throughout. The bright and spacious den is ideal for a home office. Enjoy an open-concept layout with great natural light and practical living and bedroom space. Includes Zebra blinds throughout for privacy and light control. Excellent building amenities include a fully equipped fitness Centre, Rec Room, game room, 24-hour concierge, and rooftop terrace with BBQ area. Walk to TTC, Eaton Centre, Yonge-Dundas Square, TMU, St. Michael's Hospital, grocery stores, restaurants, and more. This is a rare opportunity to own a move-in-ready home in one of downtown Toronto's most convenient locations. (id:61852)
Bay Street Integrity Realty Inc.
