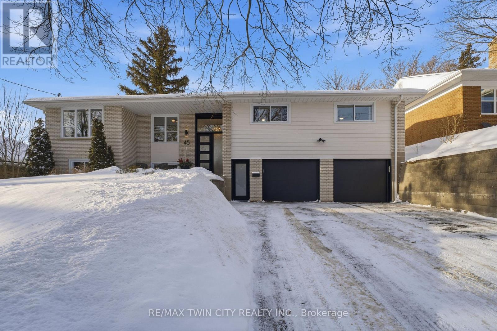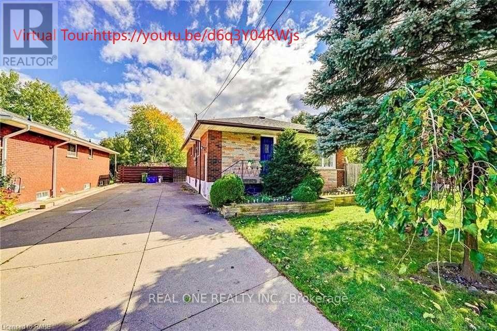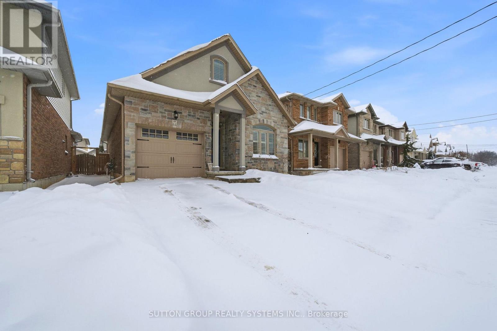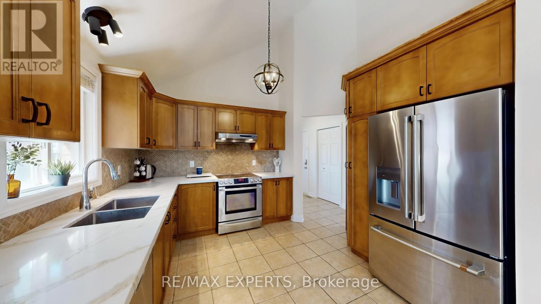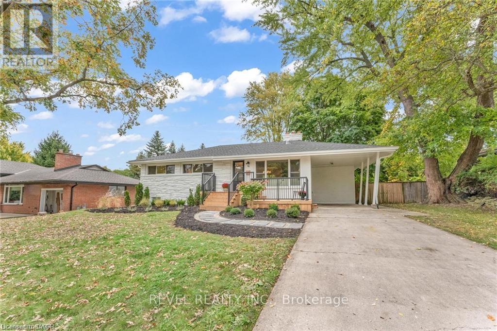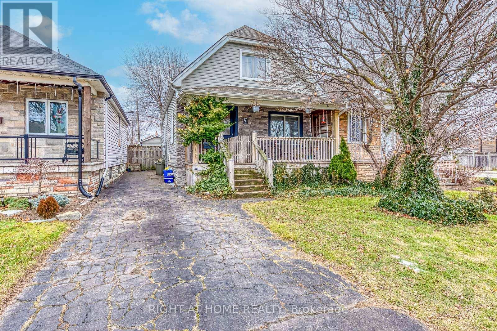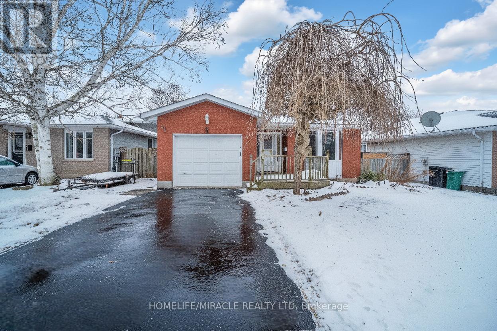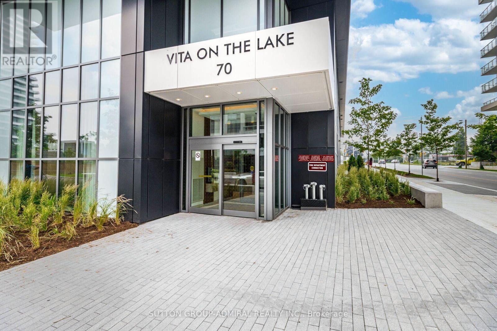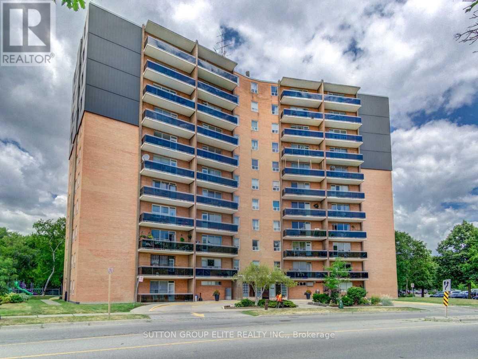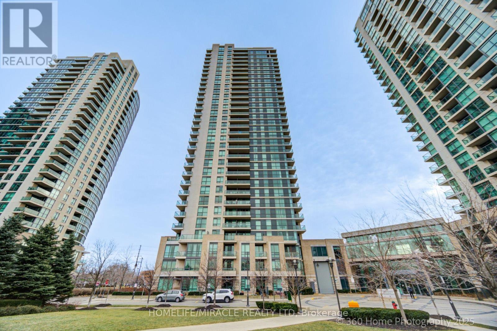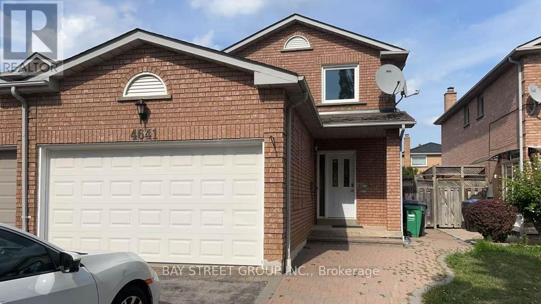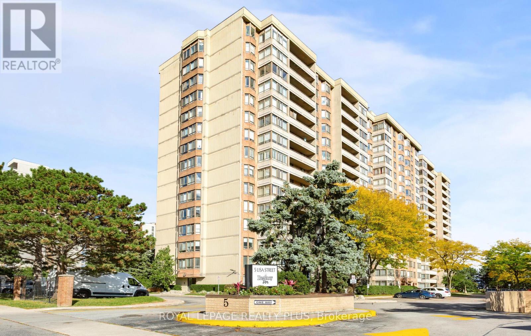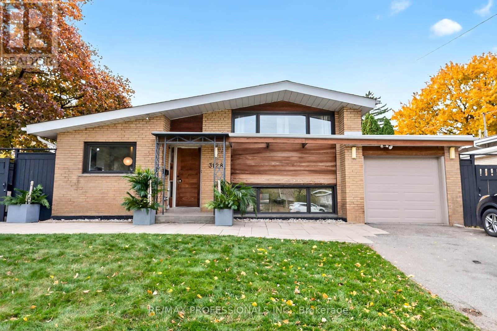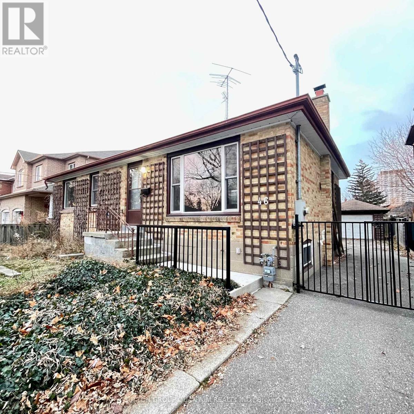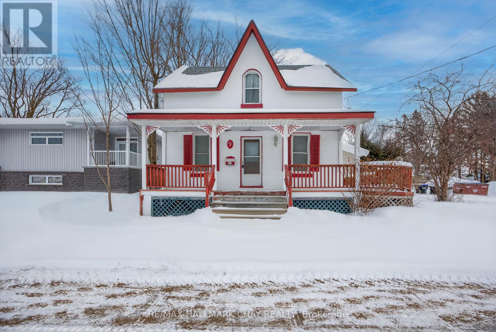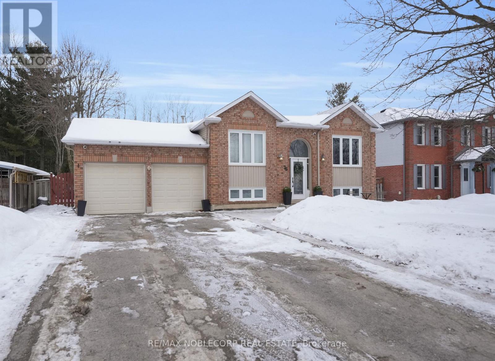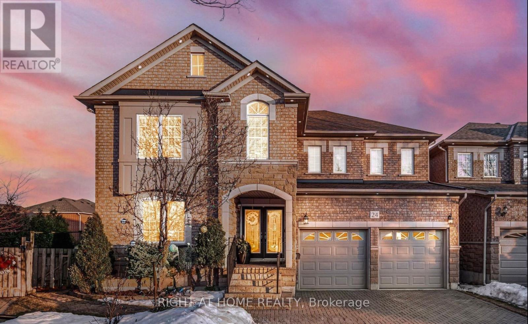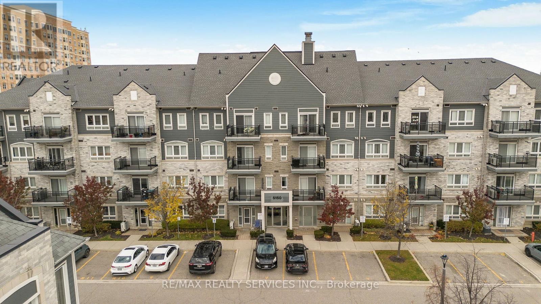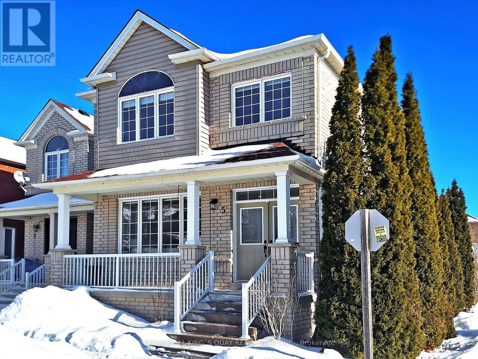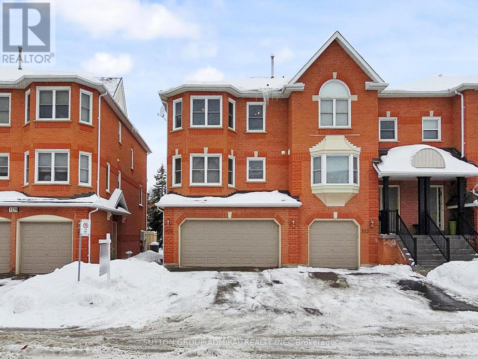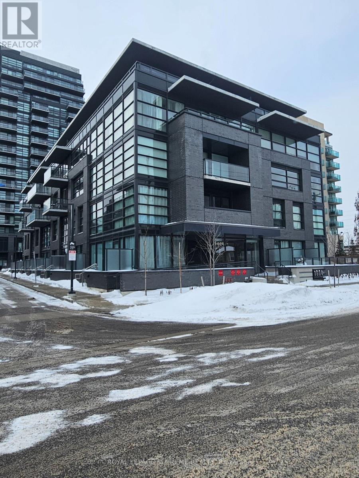45 Parkside Drive
Brantford, Ontario
Welcome to this stunningly renovated home in Brantford's most desirable neighbourhood - Ava Heights. Nestled on prestigious Parkside Drive, this exceptional property offers privacy, luxury, and convenience, all within walking distance to some of the city's finest amenities. Thoughtfully redesigned with custom designer finishes and professionally curated details, this home showcases quality craftsmanship throughout. The main level features a spectacular 2020 kitchen renovation complete with Downsview custom cabinetry, elegant porcelain countertops, and engineered oak hardwood flooring that flows seamlessly throughout. An impressive new oak staircase adds architectural character, while two gas fireplaces create warm and inviting living spaces. Offering three oversized bedrooms plus a versatile fourth room ideal for a home office or additional bedroom, the layout is both functional and flexible for growing families or professionals working from home. The luxurious primary ensuite (2024) features heated floors and high-end finishes, while the main bathroom was newly completed in 2025. The basement bathroom and laundry were beautifully renovated in 2023, and the separate walk-in basement entrance provides excellent potential for an in-law suite or private guest space. Step outside to enjoy the maintenance-free composite deck (2020). The home's elevated position from the road and expansive four-car driveway enhance both privacy and curb appeal. An oversized double garage with new doors (2023) add further value and style. Extensive upgrades provide peace of mind: Roof (2019) New A/C (2023 - owned) New Furnace (2024 - owned) Water Softener System (2025). Perfectly located within walking distance to Dufferin Tennis & Pickleball Club, Brantford Golf & Country Club, Glenhyrst Gardens, parks, and the scenic Grand River trails, this is a rare opportunity to own a turn-key luxury home in one of Brantford's most sought-after communities. Ava Heights living at its finest. (id:61852)
RE/MAX Twin City Realty Inc.
Upper - 99 Warren Avenue
Hamilton, Ontario
Beautiful main floor 3 bedroom 1 bath bungalow(basement is not included)with insuite laundry located in the heart of Central Hamilton Mountain, close to shopping, hospitals, parks, schools, Mohawk College, transit, and all major amenities.This 1000sqft bright and spacious unit offers an open-concept layout with abundant natural light throughout. Features include a combined living and dining area, and a modern upgraded kitchen with granite countertops, backsplash, stainless steel appliances, and a sleek eat-in area with breakfast bar / waterfall island.The unit offers 3 spacious bedrooms each with closets and large windows, plus a modern 4 -piece bathroom. private in-suite laundry .Parking: 2-3 driveway parking spaces (tandem). Shared backyard and front yard access. Tenant responsible for 50% of utilities .Located in a quiet, desirable neighbourhood. Walking distance to Norwood Park School, Walmart Plaza, parks, and public transit.Seeking AAA tenants.No smoking. Available Immediately. (id:61852)
Real One Realty Inc.
64 Wilkes Street
Brantford, Ontario
Tucked into one of Brantford's most family-friendly neighbourhoods, this well-maintained home offers modern comfort in an ideal location. Vaulted loft ceilings and a bright, modern open concept layout create an immediate sense of airiness. The main level includes 2 bedrooms, while the finished basement adds a versatile extra room suitable for any purpose. With 3 bathrooms, a multifunctional loft, and a fully finished basement providing added flexibility, the home adapts easily to a busy household. Pride of ownership shows throughout. The neighbourhood features quiet, low-traffic streets lined with newer homes. Dufferin Public School is moments away, and nearby parks-including Wilkes Park with its playgrounds, trails, and picnic areas-offer plenty of outdoor fun. Groceries, restaurants, and fitness centres are close by, and quick access to Highway 403 makes commuting simple. A peaceful, community-oriented setting perfect for families putting down roots. (id:61852)
Sutton Group Realty Systems Inc.
11 Wilton Road
Guelph, Ontario
Discover this beautifully upgraded 6-bedroom, 4-level back split in a sought-after, family-friendly neighbourhood. From the moment you walk in, you'll be impressed by a soaring cathedral ceiling and an open-concept. Featuring high-quality bamboo flooring, modern and elegant lighting, with a freshly painted interior. The gourmet kitchen is a true showpiece with quartz countertops, a stylish backsplash, solid wood cabinetry, and a bright eat-in area, perfect for family gatherings. The upper level offers 3 spacious bedrooms and 2 full washrooms, while the ground level boasts a large great room with 10ft ceilings, a bedroom, and a full washroom with a walkout to the backyard, ideal for in-law accommodation or extended family living. The professionally finished basement, completed by a reputable builder, adds 2 more bedrooms, and versatile living space. Step outside to a private backyard oasis with a deck that has built in storage, gorgeous greenery, and a privacy panel, perfect for entertaining or unwinding. With multiple living areas across 4 levels, this home is designed to provide flexibility, comfort, and style. Conveniently located close to schools, parks, shopping, restaurants, public transit, and just 10 minutes from the University of Guelph! This property is the complete package! (id:61852)
RE/MAX Experts
95 Seneca Drive
Hamilton, Ontario
Welcome to the popular and charming Old Meadows neighbourhood in Ancaster! This spacious bungalow features a fantastic layout, stunning updated kitchen and bathroom, 3 bedrooms on the main floor, hardwood floors throughout the main level along with large windows filling the home with natural sunlight. A walk-out from the dining room leads to a large backyard, perfect for building family memories or weekend entertaining with friends. Nestled on a LARGE 80' x 120' lot, you're just a short distance from the Old Ancaster Village charm and amenities while having easy highway access and minutes to Meadowlands Shopping Centre. This updated bungalow includes a separate entrance to the basement with a second kitchen AND separate laundry room as well as two additional bedrooms. A must-see property! (id:61852)
Revel Realty Inc.
64 Wexford Avenue N
Hamilton, Ontario
Welcome to 64 Wexford Ave N - a character-filled detached home set in the heart of Hamilton's sought-after Crown Point neighbourhood. This inviting residence offers a functional layout with bright living spaces, a well-equipped kitchen, and comfortable bedrooms, making it an ideal fit for first-time buyers, downsizers, or anyone looking to put down roots in a vibrant, walkable community.Out back is where this home really turns up the volume. The private backyard is designed for living and entertaining, featuring a tranquil pond, hot tub, and a detached outbuilding currently used as a workshop. Whether you're pausing to ponder by the pond, unwinding in the hot tub, or hosting laid-back evenings under the deck lights, this space delivers true backyard nights in the Hammer.The detached outbuilding is recognized by MPAC as a "garage," a notable bonus in this area, though it is not a drive-in garage and offers zero parking spaces. With man-door access, windows, and an existing workbench, it functions perfectly as a workshop, studio, or hobby space, adding versatility rarely found in the neighbourhood.Enjoy modern comforts including gas heating and central air, all within a community known for its friendly streets, mature trees, local shops, and strong sense of connection. From strolling to nearby amenities to entertaining at home, this is a place where you can truly love living in the Hammer.A rare opportunity to own a well-kept home with standout outdoor features in one of Hamilton's most inviting neighbourhoods. (id:61852)
Right At Home Realty
261 Country Hill Drive
Kitchener, Ontario
Welcome to 261 Country Hill Drive-an extensively renovated: Over $100k spent on the house: Move-in ready 3 plus 2 bedroom in basement along with 3-bathroom detached home, set on an oversized corner lot in highly desirable Country Hills. Perfect for growing families, this home is located directly across from the school, making daily routines effortless and the walk to class wonderfully safe and convenient. The property backs onto a charming little creek, providing a peaceful natural backdrop and a fun place for kids to explore and play on warm summer nights. Upstairs, all four bedrooms are generously sized, complemented by a beautifully renovated 3-piece bathroom featuring elegant finishes and marble-tiled shower details. Country Hills is known for its strong sense of community and fantastic amenities, including the Country Hills Community Centre, parks, sports fields, walking trails, and nearby McLennan Park with its splash pad, toboggan hill, mountain bike trail, sports courts, and leash-free dog park. Sunrise Shopping Centre, public transit, and major highways are all close by for easy commuting. Beautifully finished and ideally located, this home truly offers a family-focused lifestyle. (id:61852)
Homelife/miracle Realty Ltd
1704 - 70 Annie Craig Drive
Toronto, Ontario
Vita On The Lake By Mattamy. Modern & Luxurious 2Bd+Den, 2 full Bath Corner Suite Super Bright . Floor-To-Ceiling Windows & Large Wrap-Around Balcony Bring In Lots Of Natural Light W/ Views Of The Lake. Primary Bedroom Features A 4pc Ensuite, Large Closet, As Well As A Walkout To The Balcony. Chef's Kitchen W/ Centre Island & Breakfast Bar, Quartz Counters and Quartz Backsplash , W/ Built-In Appliances, Ensuite Laundry, 9Ft Ceilings & Many More Features! Parking & Storage Locker Included. Walking Distance To The Waterfront, Parks, Ttc, Restaurants, Cafes, Grocery & More. (id:61852)
Sutton Group-Admiral Realty Inc.
1103 - 3145 Queen Frederica Dr Drive
Mississauga, Ontario
Clean, Freshly Painted 2 Bedroom Unit In Midrise Building. Large Open Balcony With Beautiful Unobstructed 180 Degree View. You Can See Cn Tower As Well. (id:61852)
Sutton Group Elite Realty Inc.
1706 - 225 Sherway Gardens Road
Toronto, Ontario
Super Desirable Larger 2 Bedroom of around 700 sqft plus n High Demand One Sherway Tower 1. Beautiful view of city and Lake to refresh you every time you step into your large balcony. Featuring Rare 9 Ft Ceilings And Hardwood Floors. Open Concept And Spacious Living/Dining Room. Modern Kitchen W/White Cabinets, Granite Counters, Breakfast Bar For Quick Meals, And Stainless Steel Appliances. Primary Bedroom W/Corner Windows Along With Fountain & Partial Lake Views. Walk-Out To Private Balcony With No One Beside You. Enjoy Resort-Style Amenities: Indoor Pool, Hot Tub, Gym, Theatre Room, Party Room, Visitor Parking, & More. Steps To Upscale Sherway Gardens, Restaurants, Shopping, Public Transit, Ravine Trails, Etc. A Must See! (id:61852)
Homelife/miracle Realty Ltd
4641 Crosscreek Court
Mississauga, Ontario
Mississauga's most desirable neighborhoods. Offering both comfort and convenience, this basement features 2 spacious bedrooms with two 3 pieces ensuite and one additional half bathroom, hardwood flooring with a large deck for outdoor gatherings. fully fenced backyard, and location within top rated school. Steps to transit and just minutes from Square One, Heartland Town Centre, groceries, banks, major highways, as well as nearby churches and mosques, this home is a wonderful opportunity in a prime Mississauga location. (id:61852)
Bay Street Group Inc.
803 - 5 Lisa Street
Brampton, Ontario
Mrs. Clean Lives Here!!! Rarely Offered Corner Suite Near Dixie & Queen! Warm And Inviting 3+1 Bedroom, 2-Bath Unit In A Very Well-Managed Building - Offering 1,458 Sq. Ft. Of Living Space, Comparable To Many Freehold Homes But At A Much Lower Price. The Open-Concept Layout Features Parquet and Broadloom Flooring Throughout, A Kitchen with Vinyl Flooring, Stainless Steel Appliances, A Custom Backsplash, Plus Porcelain And Tile Flooring In The Bathrooms. Beautiful South East Views. Building Amenities Include Tennis and Basketball Courts, An Outdoor Pool, Sauna, Exercise/Party/Billiards/Library Rooms, Along With A Terrace, Playground, And 24-hour Security. An Unbeatable Central Location, Just Steps from Bramalea City Centre, Hwy 410, Parks, Schools, Transit And Much More! *Bedroom 3 - currently used as a family room. (id:61852)
Royal LePage Realty Plus
3128 Constitution Boulevard
Mississauga, Ontario
Welcome to this beautifully rebuilt mid-century style 4-level side split offering 3+1 spacious bedrooms and exceptional design throughout. Flooded with natural light from large windows, the home showcases a stunning custom Perola kitchen with full-height cabinetry, quartz counters with waterfall edges, integrated dishwasher and garbage system, double fridge, gas range, plus a dining area featuring built-in seating and cabinetry (note, built-ins can be removed to fit a full dining set if preferred). The expansive living room impresses with engineered hardwood floors, soaring ceilings, pot lights, a custom gas fireplace, and a sliding door walkout to the back patio and garden. The upper-level primary suite is a true retreat with a luxurious 4-piece spa-like ensuite featuring a soaker tub and separate shower, an open-concept layout (designed with the option to add a wall and door), and a wall-to-wall custom closet system with built-in storage and lighting. A second bedroom overlooks the front yard with a large picture window and double closet with built-ins. The lower level offers two additional rooms with a third bedroom and office or fourth bedroom. A remarkable underpinning renovation transformed the original crawl space into a full additional level of living space with a generous recreation room finished in engineered hardwood - perfect for a gym or media room, plus a finished laundry room with quartz counters, laundry sink, cabinetry, and rough-in for a 3-piece bathroom! Set on a stunning 60 x 120 ft corner lot, the backyard is a private oasis complete with a gorgeous pool, Jacuzzi hot tub, gazebo, interlock patio dining area off the kitchen, and a gas BBQ hookup! Get ready to host family & friends this summer in this fabulous yard! Move-in ready and beautifully finished, this exceptional home is close to shopping, restaurants, transit, schools, parks, highways, and the airport. (id:61852)
RE/MAX Professionals Inc.
46 Woodlawn Avenue
Mississauga, Ontario
Location, location, location in a very special community. Adorable bungalow on a large 50 x 125 ft. Fully fenced lot in the heart of coveted Port Credit. Fully finished upper and lower level with separate entrance to lower level, ideal for larger family who want to share a residence but live with some privacy or invest now in a fantastic opportunity to live in a great community with the option to build semis or a fourplex later on. Two bedrooms on main level with very large primary on main level, 4 piece bathroom and separate entrance to large finished basement living that includes living area, large bedroom, office and 3 piece bathroom. Separate detached garage with parking for 4 vehicles. Nestled on a coveted avenue just steps to the lake, all the shops, restaurants, Lions Club outdoor pool, Forest Avenue Public School, Mentor College private academy. This home places you in the heart of it all. Move in and start enjoying the Port Credit lifestyle right away. Just a 2 minute drive or 8 minute walk to Port Credit GO Station connecting you to Union Station downtown Toronto in just 18 minutes. A rare opportunity to live in one of South Mississauga's most coveted lakeside communities where small-town charm meets modern convenience. Please note the home is vacant and empty and furnishings seen in photos are virtually staged to scale. Listing agent is related to the shareholder of the corporation that owns this property. (id:61852)
Sutton Group Quantum Realty Inc.
9 Maria Street
Springwater, Ontario
THE LARGEST DETACHED HOME IN SPRINGWATER FOR UNDER $520,000!!! Welcome To 9 Maria Street, Elmvale -A Charming Century Home Built In 1890, Offering A Unique Blend Of Historic Character & Modern Functionality. This 2 + 1 Bedroom, Two-Bath Residence Features 1,973 Sq. Ft. Of Above-Grade Living Space With A Full Family & Dining Room, Providing A Spacious & Flexible Layout Suited To A Variety Of Lifestyles. The Home Also Includes A Legal-Height, Partially Finished Basement Spanning 1,167 Sq. Ft., Offering Ample Room For Storage, Or Future Living Space. Original Details Add Warmth & Personality, While Recent Updates Such As A New Furnace (2025) & Roof (2021) Deliver Comfort, Efficiency, & Long-Term Peace Of Mind. Ideally Located Just Steps From The Elmvale Arena, Queen Street, Local Parks, Foodland, Elmvale District High School, & Community Landmarks Such As The Elmvale Springwater Artisan Well, Annual Fall Fair & Maple Syrup Festival, This Property Combines Small-Town Charm With Everyday Convenience. Don't Miss This Rare Opportunity To Own A Piece Of Elmvale's History With Room To Grow And Make It Your Own! (id:61852)
RE/MAX Hallmark Chay Realty
12 Hollingsworth Circle
Brampton, Ontario
Welcome to this well-maintained semi-detached home located in the highly desirable Fletcher's Meadow community. Offering 3+1 bedrooms and 3.5 bathrooms, this property provides a functional layout designed for both comfort and convenience. The windows allow natural light to brighten the living spaces, while the open-concept kitchen with a breakfast area creates a warm and inviting atmosphere. Direct access to the garage adds everyday practicality. The upper level features a spacious primary bedroom complete with a private ensuite and walk-in closet, along with two additional well-sized bedrooms suitable for family members, guests, or a home office. The fully finished basement extends the living space and includes a bedroom/den, kitchen area, and full bathroom-ideal for added flexibility or multi-generational living. A wide driveway and family-friendly design enhance the home's appeal .Conveniently situated close to Mount Pleasant GO Station, schools, parks, and everyday amenities, this home offers an excellent opportunity in a prime location (id:61852)
Homelife/miracle Realty Ltd
76 Edenbridge Drive
Essa, Ontario
Welcome to 76 Edenbridge Drive, nestled in a welcoming, family-friendly neighbourhood. This beautifully upgraded detached home is situated on a generous 65.05 ft x 127.37 ft lot and offers 3+2 bedrooms and 3 washrooms; thoughtfully designed for both everyday living and hosting family or guests. The main level features a bright, open-concept layout with new vinyl flooring (2025), a brand-new kitchen with ample storage (2025), stainless steel appliances (including a new stove - 2025), and a reverse osmosis (RO) water system (2024). The primary bedroom overlooks the backyard and includes two large wardrobes with plenty of storage, and it's own 5-piece ensuite with a new double vanity (2025). This home also includes an additional modern bathroom on the main level, perfect for growing families or hosting guests. The finished basement adds incredible versatility with two large bedrooms, a spacious family room, a rough-in for a potential kitchen, and a 4-piece washroom-ideal for extended family or future in-law potential. Enjoy outdoor living with a charming front patio (2024), perfect for morning coffee or evening relaxation, and a large fully-fenced backyard featuring a shed for additional storage and endless potential to create your dream outdoor oasis. In addition to many upgrades, this home also has an updated water softener (2024). Conveniently located close to schools, shopping, Angus Recreation Centre, and just 15 minutes to Highway 400, this home offers the perfect blend of space, upgrades, and location. (id:61852)
RE/MAX Noblecorp Real Estate
Lower Level - 24 Sawston Circle
Brampton, Ontario
Welcome To This Stunning Open-Concept 1-Bedroom Basement Apartment With a Private Entrance, a Covered Porch, And A Sliding Door Walkout, Perfectly Situated On An Exclusive, Quiet Street With No Through Traffic, Offering Peace, Privacy, And A True Sense Of Home. This Beautifully Maintained Suite Features A Bright And Airy Open-Concept Layout With Large Windows That Flood The Space With Natural Light And Provide Serene Ravine Views With No Neighbours Behind. The Well-Appointed Kitchen Comes Fully Equipped With Modern Appliances And Ample Counter Space, While The Cozy Bedroom Boasts A Natural Gas Fireplace, Creating The Perfect Retreat. Enjoy The Convenience Of Ensuite Laundry, A Spacious Living And Dining Area. Situated Ideally Located Close To Shops, Grocery Stores, Schools, Parks, And Public Transit. This Exceptional Suite Combines Comfort, Style, And Convenience. A Rare Opportunity To Live In A Quiet, Sought-After Neighbourhood Surrounded By Nature Yet Minutes From Everything You Need! (id:61852)
Right At Home Realty
101 - 5150 Winston Churchill Boulevard
Mississauga, Ontario
Welcome to 5150 Winston Churchill in sought after Churchill Meadows. Beautifully upgraded & spacious condo suite with private entrance from front terrace. 682 square foot interior. Ideal for first-time buyers or those looking to downsize. Open concept living and dining areas feature 9-foot ceilings, stainless steel appliances & breakfast bar. Dining area open to living room with walk out to terrace. Bright primary bedroom with a spacious double-door walk-in closet. Ensuite laundry & plenty of storage. Conveniently located within walking distance to Erin Mills Town Centre, restaurants, schools, parks, and everyday amenities. Easy access to public transit and highways 403/407/401. (id:61852)
RE/MAX Realty Services Inc.
5 Ambercroft Street
Markham, Ontario
Semi-detached house with 2 Car Garage in Greensborough Community. Bright & Spacious property with 3 Bedroom 3 Washroom. 9' Ceiling on Main Fl. Updated Kitchen w/ 2-Tier Island for your breakfast & entertaining. Freshly painted throughout. Brand New Hardwood Flooring and Window Blinds on Main. Brand New Counter top & Lighting Fixtures. Fenced backyard with patio deck for your summer enjoyment. 2 car garage. Walking distance to Schools. Minutes to 407, "GO" train & York public transit. Restaurants, Hospital, Community Centre and Parks nearby. MOVE-In Condition. (id:61852)
Century 21 King's Quay Real Estate Inc.
105 - 105 Leah Crescent
Vaughan, Ontario
105 Leah Cres. is a beautifully maintained Townhome almost 2500 sq ft. in the heart of Thornhill's sought-after Beverley Glen neighbourhood. The 3 bedrooms, 4-bathroom home offers the perfect blend of comfort, functionality, and location. Step inside to a bright and inviting layout featuring generous principal rooms. The extra large, upgraded kitchen and breakfast area has exceptional storage space, centre island with cesar stone counter and large pantry. The cozy family room has a fireplace a 2-piece washroom and leads to a quiet backyard, ideal for relaxing, entertaining and BBQ. The expansive Primary suite includes a walk-in closet, 5-piece ensuite and custom wall to wall closet.On same floor are two large bedrooms, and 4-piece. The 2-car garage with direct access to the interior is for convenience The home is Ideally located just minutes to excellent schools, Promenade Mall, Community Centre, grocery stores, restaurants, places of worship and multiple parks. Don't miss this great opportunity to own a Townhome, with low maintenance fee, which feels like a detached home. (id:61852)
Sutton Group-Admiral Realty Inc.
70 Bellona Street
Vaughan, Ontario
WELCOME HOME to Your Beautifully Renovated 2460 Sq.Ft.All Brick Turn Key Property Includes a BRAND NEW KITCHEN IN THE BASEMENT! ! Located In High Demand Area Close To Great Schools, Parks and All Services. Quick Drive to Highway 7, 427, 407 and Pearson Airport. Welcoming Gated Entrance Opens To A Lovely Stone & Interlock Courtyard With A European Flair That Sets The Tone For Your Home!! Tastefully Renovated 4 +2 Bedrooms with 4 Bathrooms Plus A Side Entrance To A Finished Basement and Access to Garage. Enjoy The Space of Your Open Concept Rec Room with a 2nd Gas Fireplace , plus 2 More Bedrooms , A Full Bathroom and Plenty of Windows! Ideal For A Potential Basement Apt. Recent Updates Include Windows-Approx. 3 Years Old (No Receipts) A/C-Approx. 3 Years Old,(No Receipts) New Front Door With Beveled Glass Insets and Beveled Glass Side Panels, Roof ReShingled Y2024 (No Receipts), Renovated Kitchen with Huge Pantry, New Dishwasher. Updated Double Garden Doors From Spacious Eating Area To L-Shaped New Wood Deck. (14.5 x10' Plus 8' x8'). Tastefully Renovated Bathrooms, New Plank Hardwood Floors in LivingRoom, DiningRoom and FamilyRoom. New Ceramics on Main Floor. Carpet Free!!!! Situated On A Nicely Landscaped , Private & Fenced Lot in a Great Neighbourhood ! Double Interlock Driveway with Interlock Walkways On Either Side Of The Home And Connecting To The BackYard. Ideal Place To Raise A Family!!!!!! Includes Shutters, Crown Moulding, Updated Light Fixtures, Garden Shed. A Move-In Ready Home With Lots of Natural Daylight Plus A Great FloorPlan!!!! Includes A SkyLight At The Top Of Oak Stairwell For Added Daylight!!!!! Make this Your Home!! (id:61852)
Right At Home Realty
317 - 1604 Charles Street
Whitby, Ontario
Welcome to The Landing by Carttera, ideally located near Whitby GO Station with quick access to Hwy 401 & 407, shopping, dining, parks, and scenic waterfront trails. This bright 1-bedroom plus den, 2-bathroom suite offers a functional open-concept layout, featuring a 4-piece ensuite in the bedroom and a second bathroom with a shower. The spacious den is large enough to be used as a guest bedroom or a home office, providing excellent flexibility. The unit features a modern kitchen, laminate flooring throughout, and a big balcony. One parking space and one locker included. Residents enjoy outstanding amenities including a fitness center, yoga studio, co-working spaces, dog wash, bike wash/repair area, resident lounge, and outdoor terrace with BBQs-a perfect blend of comfort, convenience, and lifestyle. (id:61852)
Royal LePage Supreme Realty
9 Kenworthy Avenue
Toronto, Ontario
Welcome to 9 Kenworthy Ave, renovated home with several updates. Most parts of the property were improved within the past year!, offering a perfect blend of style, comfort, and functionality. Featuring a complete transformation inside and out, the home boasts brand new electrical wiring, modern finishes throughout, a beautifully redone exterior facade, new flooring, updated kitchen with contemporary cabinetry and stainless-steel appliances, sleek bathrooms, recessed lighting, and fresh paint-everything feels brand new. The open-concept layout creates a bright and spacious flow, perfect for modern living and entertaining. Upstairs, you'll find generously sized bedrooms and elegant bathrooms that reflect a high standard of craftsmanship. The basement features a separate entrance and has been converted into a fully self-contained apartment, providing an excellent opportunity for extra income, in-law accommodation, or a private suite for guests. Located in a family-friendly neighbourhood close to schools, parks, shopping, and public transit, this home offers not only convenience but also long-term investment potential. With every major system updated and every finish brand new, 9 Kenworthy Ave is a move-in ready home that combines quality renovation, functional design, and the opportunity for additional income-all in one exceptional property. Don't miss the chance to own this beautifully modernized home in a prime Toronto location!NEW DOORS, WINDOWS .. Enjoy 2 lane parking at the back. Potential for garden suite at the back. Separate entrance basement. (id:61852)
Homelife/bayview Realty Inc.
