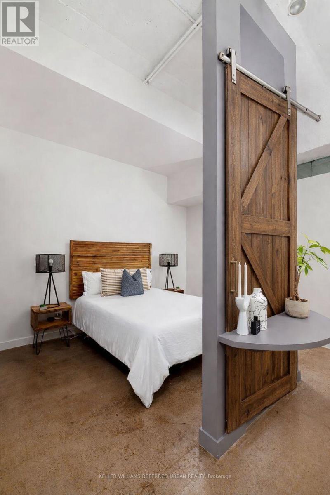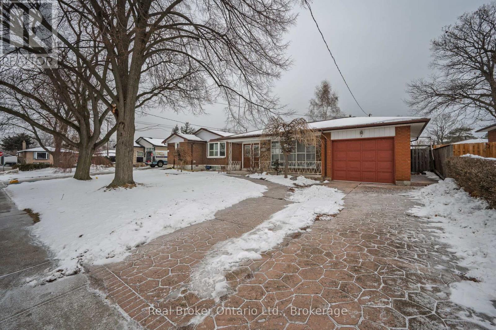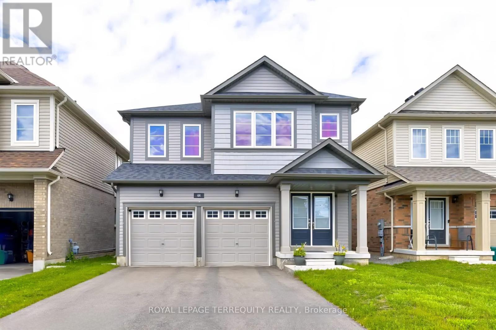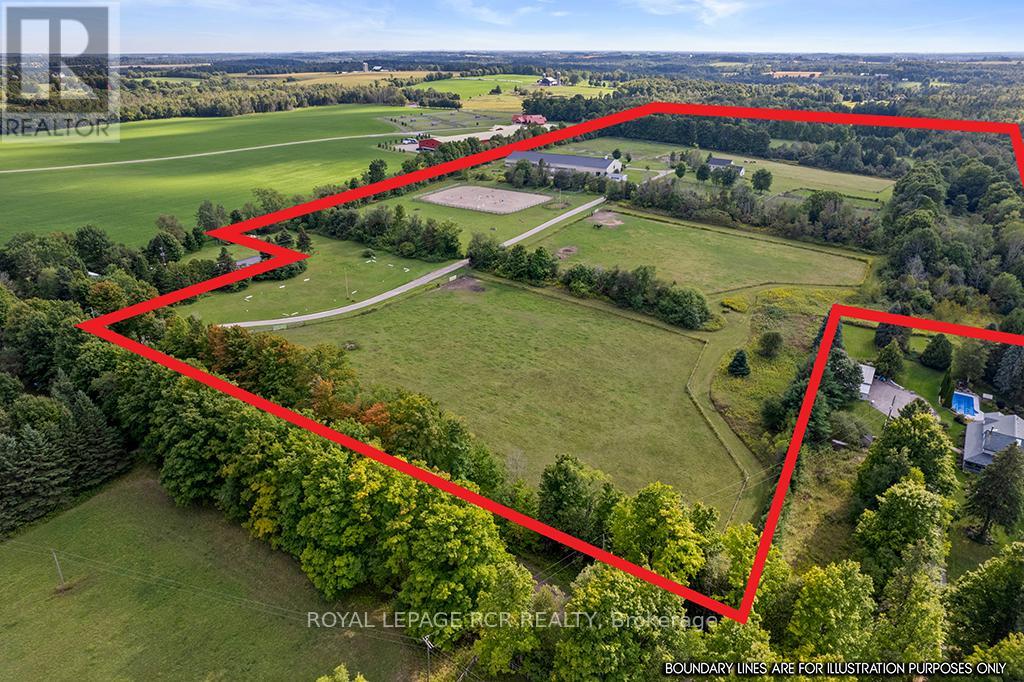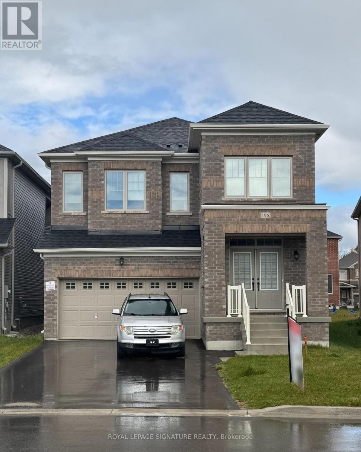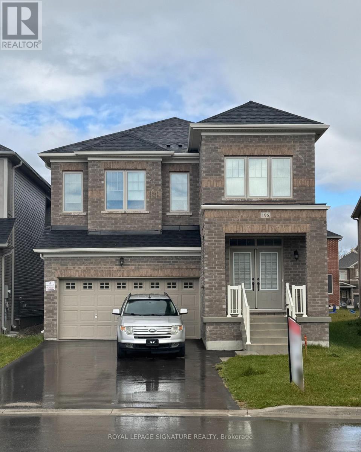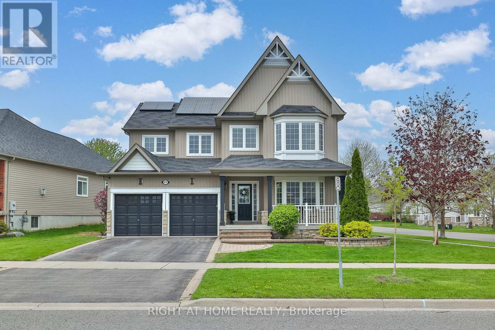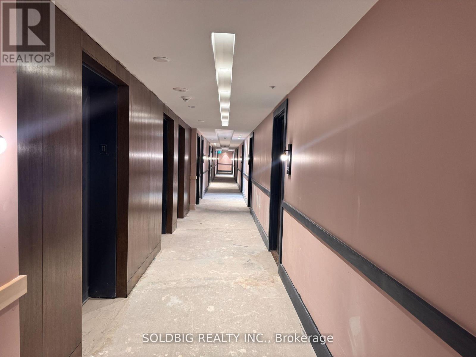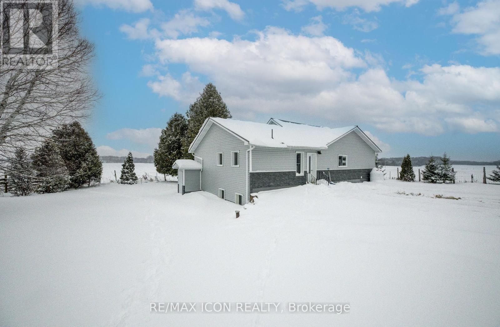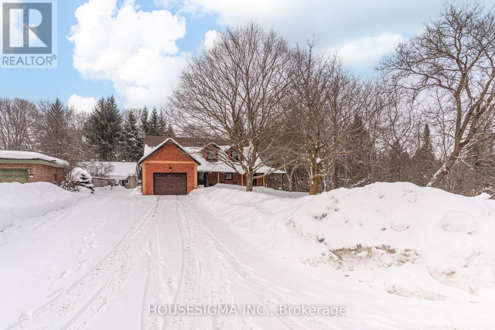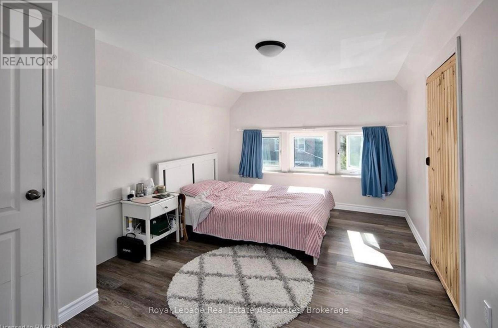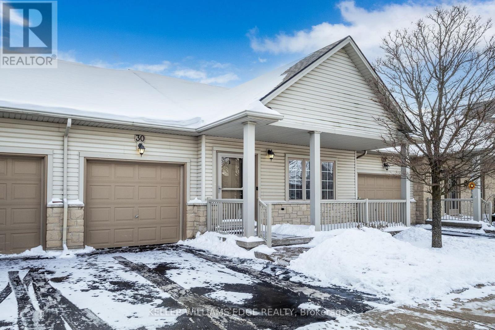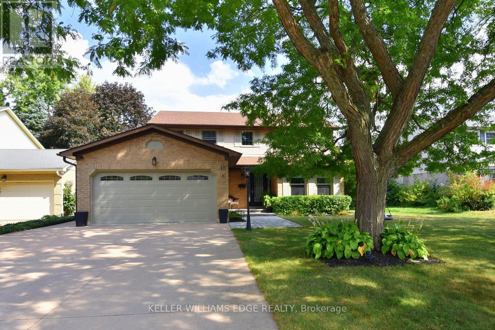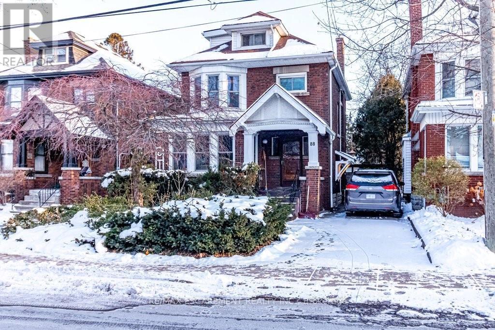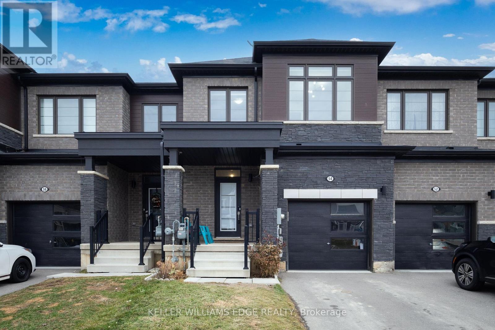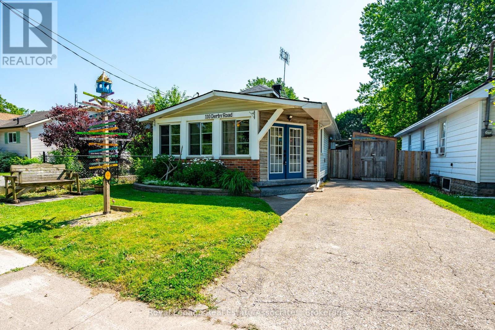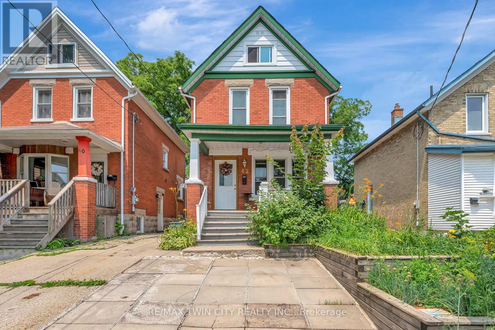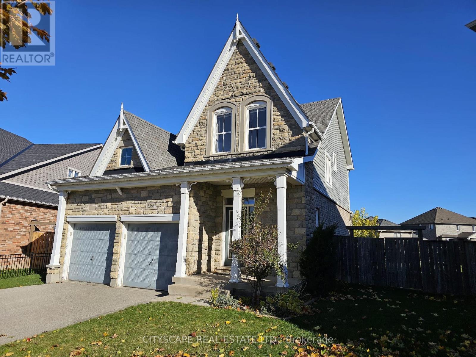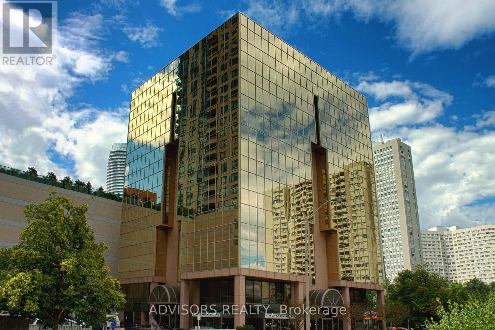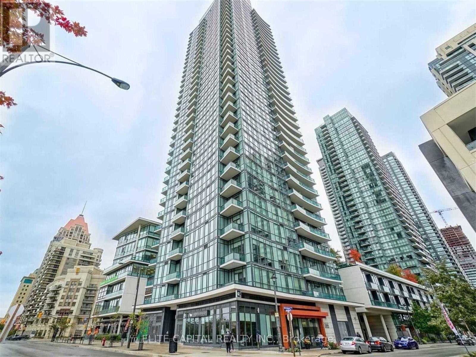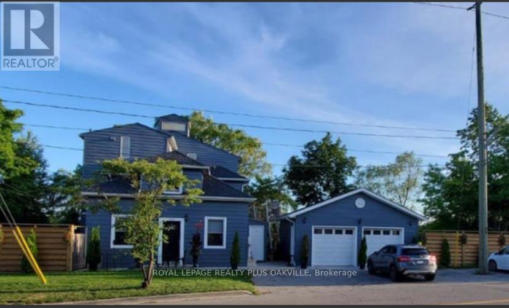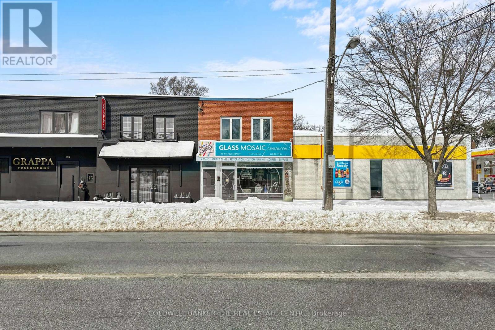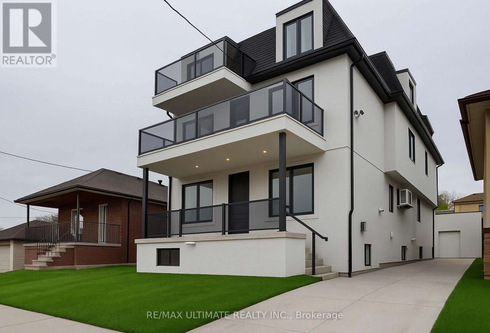618 - 155 Dalhousie Street
Toronto, Ontario
Welcome to this exceptionally spacious, rarely offered one-bedroom loft (with parking!) at the highly sought-after Merchandise Lofts. This 740SQFT sun-drenched hard loft conversion is a true blend of industrial charm and modern luxury. Located in the heart of the city, this stunning loft offers the perfect balance of city energy and serene living space. Once the Simpsons Department Store Warehouse, the Merchandise Lofts are rich in history and character. This freshly painted,1-bedroom loft features an expansive layout with soaring 12'+ ceilings, oversized windows (North-facing with unobstructed views!), polished concrete floors, exposed ductwork, and dramatic architectural columns. The building amenities are unparalleled! Unwind in the incredible rooftop oasis, complete with gardens, a BBQ area, sunbathing spots, a dog-walking area...not to mention the indoor pool, Gym, basketball court, yoga room, sauna, library, games room, guest suites and more! This iconic building is perfectly located near TMU, Eaton Centre, Massey Hall and just steps from TTC and a Metro grocery store right below. Don't miss out on this rare opportunity to live in history and luxury in the heart of downtown! (id:61852)
Keller Williams Referred Urban Realty
11 Crystal Court
Hamilton, Ontario
Tucked away on a quiet court in a family-friendly pocket of Stoney Creek, this detached backsplit offers space, flexibility, and outstanding value for growing families, first-time buyers, and savvy investors alike. The main level features a bright and spacious living room with oversized windows and hardwood flooring, a dedicated dining area with matching hardwood and a patio door that leads to both the side patio and rear yard, and a generous kitchen ready for your personal touch. Hardwood continues to the second level hall, where you'll find three well-sized bedrooms, including a large primary retreat, and a full 4-piece bath. The lower level adds exceptional versatility with a sprawling family room featuring a cozy gas fireplace, a 2-piece bath, and a large utility/storage area with a walk-out to the backyard-ideal for creating an in-law suite, teen retreat, or income potential. Located minutes from neighbourhood parks, playgrounds, and everyday conveniences, this home sits within catchments for nearby public and Catholic schools, making it a smart choice for families. Commuters will love the quick access to the Red Hill Valley Parkway, the LINC, QEW, and Highway 403, along with nearby transit and GO options for effortless travel across the GTA.A rare opportunity on a peaceful court-move in, personalize, and unlock the full potential of this home. Book your showing today before it's gone. (id:61852)
Real Broker Ontario Ltd.
44 Cottonwood Crescent
Welland, Ontario
Welcome to 44 Cottonwood Crescent, nestled in the tranquil Dain City neighborhood of Welland where modern style blends seamlessly with everyday comfort. Built in 2021, this stunning detached home offers over 2,000 sq. ft. of beautifully designed living space, complete with four bedrooms and three bathrooms. The main floor features a bright, open-concept layout highlighted by a charming bay window and a cozy electric fireplace-perfect for family gatherings or quiet evenings in. The contemporary kitchen is equipped with stainless steel appliances, a functional center island, and a sunlit breakfast area with views of the spacious backyard. Upstairs, the generous primary suite offers a luxurious five-piece ensuite and a walk-in closet. Three additional well-appointed bedrooms provide ample space and natural light for family, guests, or a home office. Sitting on a deep 122-foot lot, the property include sparking for up to six vehicles. Just steps from lush green spaces and the scenic Welland Canal, the location is ideal for those who enjoy outdoor living. With schools, parks, trails, and Highway 406 only minutes away, this home is an exceptional choice for growing families seeking space, style, and convenience in a warm, welcoming community. (id:61852)
Royal LePage Terrequity Realty
5706 Third Line
Erin, Ontario
Where Horse, Home, and Heart Align. Set among premier horse farms in elite equestrian country, this exceptional 49-acre estate is designed for those whose days begin in the barn aisle and end planning the next ride. Ten lush paddocks with frost-free hydrants and hydro support seamless, year-round horsekeeping, while the insulated, ventilated 20-stall steel barn features a heated tack room, wash and grooming stalls, feed room, 3-piece bath, & hay storage above with convenient drops - efficient and rider-friendly. The attached 76' x 160' indoor arena with operable windows allows consistent training through every season, perfect for winter miles and polishing flatwork. Outdoors, a large jumping field, 150' x 200' sand ring, and grass dressage field support relaxed hacks to show-ready schooling, while two productive hayfields enhance self-sufficiency. The 1997-built residence offers comfort after long days in boots and breeches, with hand-scraped wide-plank hickory floors, 9' and cathedral ceilings, and abundant natural light. The updated chef's kitchen with Wolf cooktop, leathered granite counters, and generous island opens to the dining area and Great Room with beamed cathedral ceiling. A main-floor bedroom with ensuite adds flexibility; upstairs are three additional bedrooms and updated baths with heated floors and towel warmers. The primary suite includes a dressing room, custom walk-in closet, and spa-inspired ensuite. Walk-out lower level awaits future plans. Upgrades include a 2024 cold-climate heat pump with propane furnace backup, Generac generator supporting essential farm systems, and newer Goodfellow siding. Minutes from Angelstone, Meadowlarke North, and Palgrave-where life with horses feels perfectly in stride. A thoughtful layout keeps routines efficient, from first feed to final night check, with easy flow between barn, arena, & home-ideal for competitors or passionate riders seeking a turnkey property ready to enjoy from day one. Ready to tack up now. (id:61852)
Royal LePage Rcr Realty
196 Limestone Lane
Shelburne, Ontario
Seize the chance to own a stunning Brand New Detached Luxury Home in the charming town of Shelburne! This beautiful property features 5+1 Bed,4 Bath, a spacious 2-door Garage, and a Legal Unfinished Basement with endless possibilities. With spacious living and modern comforts, this home truly has it all! Inside, enjoy a Formal Living/Family & Dining Room, a dedicated Office Space for remote work, and a Gourmet Kitchen with a Breakfast Bar, a convenient pantry, and top-notch upgrades. The Main Floor boasts an impressive 11ft Ceiling, along with a Legal Side Entrance to the Basement. This home is also equipped for electric car charging and includes a water treatment system. Conveniently located near Shops, schools, parks, recreational activities, including hiking in nearby Mono Cliffs Provincial Park, as well as family-friendly events and festivals and more, everything you need is just moments away. Escape the hustle of the GTA for a peaceful community with less traffic and crime, all while enjoying easy access to amenities. With spacious living and modern comforts, this home truly has it all! Your dream home is waiting dont miss this incredible opportunity to own luxury in one of Ontario's most delightful towns! (id:61852)
Royal LePage Signature Realty
196 Limestone Lane
Shelburne, Ontario
Seize the chance to own a stunning Brand New, 3280 SqFt , Detached Luxury Home in the charming town of Shelburne! This beautiful property features 5+1 Bed,4 Bath, a spacious 2-door Garage, and a Legal Partial finished Basement with endless possibilities. With spacious living and modern comforts, this home truly has it all! Inside, enjoy a Formal Living/Family & Dining Room, a dedicated Office Space for remote work, and a Gourmet Kitchen with a Breakfast Bar, a convenient pantry, and top-notch upgrades. The Main Floor boasts an impressive 11ft Ceiling, along with a Legal Side Entrance to the Basement. This home is also equipped for electric car charging and includes a water treatment system. Conveniently located near Shops, schools, parks, recreational activities, including hiking in nearby Mono Cliffs Provincial Park, as well as family-friendly events and festivals and more, everything you need is just moments away. Escape the hustle of the GTA for a peaceful community with less traffic and crime, all while enjoying easy access to amenities. With spacious living and modern comforts, this home truly has it all! Your dream home is waiting don't miss this incredible opportunity to own luxury in one of Ontario's most delightful towns! (id:61852)
Royal LePage Signature Realty
823 Greenly Drive
Cobourg, Ontario
Welcome to this spacious and well-maintained 4+1 bedroom, 4-bathroom detached Thompson home, offering comfort, style, and open concept throughout. This large family home has almost 2800 sq ft of living space(including finished basement) Featuring hardwood floors through out the main floor and brand-new carpet recently installed on stairs and second floor! Enjoy a functional layout with a bright eat-in kitchen, all stainless steel appliances, complete with a brand new fridge, that opens to a cozy living room with a gas fireplace perfect for family gatherings.A separate dining room offers space for formal meals and entertaining. The large bay window has been recently replaced, bringing in lots of natural light. Laundry conveniently located on the main floor with a new washer and dryer! The extra large primary bedroom includes a private 4pc ensuite bathroom with a great size walk in closet space. The fully finished basement provides extra living space for a rec room or home gym, with an extra bedroom for guests and 3pc bathroom. Enjoy plenty of drinks at the dry bar! One of the largest lots in the West Park Village development, step outside to your fully fenced backyard oasis, featuring an above-ground pool, with an upgraded pump, hot tub, and plenty of room for entertaining or relaxing under the gazebo on a large deck. Natural gas line hook up for bbqs. The 2-car garage and easy attic access provide excellent storage solutions. Located in a desirable neighborhood with easy access to amenities, such as stores and the mall within only an 8min walk, play park only 10 min walk and great school district! This home checks all the boxes for growing families or anyone seeking space, elegance, practicality, and outdoor luxury, making it an excellent choice for a turnkey property in a desirable neighborhood! (id:61852)
Right At Home Realty
1117 - 2782 Barton Street E
Hamilton, Ontario
3-bedroom, 3-bathroom condo home, each bedroom includes its own private ensuite, offering exceptional comfort and privacy. This bright, thoughtfully designed unit features floor-to-ceiling windows with unobstructed lake views, a modern open-concept layout, and premium upgrades including a sleek kitchen island . Smart home features such as keyless entry, in-unit temperature control bring convenience to everyday living. You'll also enjoy ensuite laundry, one underground parking space, a private locker, and access to a residents-only fitness centre. Perfectly located in a quiet building just minutes from shopping, restaurants, cafes, grocery stores, and highway access, this condo blends luxury, technology, and practicality a rare leasing opportunity in a prime location. (id:61852)
Soldbig Realty Inc.
544 Clayton Avenue
Peterborough, Ontario
Attention Trent University Students! Brand New, Never Lived In! A Stunning 4-Bedroom, 3.5-Bathroom Single Detached Home With A Double Car Garage Is Now Available For Lease In Peterborough. Perfect Location - Close To Trent University! Spacious Layout - Ideal For Student Living With Ample Space To Relax And Study. Fantastic Opportunity - Don't Miss Out On This Classic Beauty! (id:61852)
Homelife/future Realty Inc.
9429 Sally Street
Wellington North, Ontario
Welcome to 9429 Sally St., Mount Forest. This home offers a functional layout with bright living spaces and comfortable bedrooms, perfect for families, first-time buyers, or those looking to downsize. Enjoy a spacious kitchen with ample cabinetry, a cozy living area, and plenty of natural light throughout. The property features a private yard ideal for relaxing or entertaining, along with convenient access to amenities. A great opportunity to own a home in a friendly, established community-don't miss it! (id:61852)
RE/MAX Icon Realty
14 East Church Street
Erin, Ontario
Located on a quiet, private cul-de-sac, this thoughtfully updated 3 bedroom, 4 bathroom Cape Cod-style home sits on a rare 1/2 acre lot offering beautiful views, space, character and a high level of finish throughout. At the heart of the home is a custom kitchen, designed for both function& impact. Quartz countertops throughout, a large statement island with reclaimed farmhouse wood detail, pot filler, farmhouse sink set the tone, while top-tier appliances including; Wolf gas range & drawer microwave, Fisher & Paykel refrigerator complete the space. The kitchen opens to the dining area with a striking brick feature wall, which then flows into a bright, inviting living room, creating an ideal layout for everyday living and entertaining. A sunroom just off the living room adds another warm, versatile space. The home offers 2 primary bedrooms, both with walk-in closets & ensuite bathrooms (in fact, every bedroom in the home has its own dedicated bathroom). The main-level primary suite includes a walkout to the deck & backyard, plus may also function as an office, den or secondary living space. Upstairs, the second primary suite features a larger ensuite with both a soaker tub & separate shower. Main-level laundry adds everyday convenience. A covered wraparound porch sets the tone on arrival, and the home benefits from thoughtful system updates, offering comfort and confidence moving forward. A paved driveway leads to a detached 32'x22' shop with 30-amp service, while the home also offers an attached oversized garage with direct access to the main level as well as a separate entrance/staircase to the spray-foamed basement, framed & ready to be finished to suit your needs - practical, efficient, and well thought out. A rare opportunity to own a refined, move-in-ready home on an oversized lot...right in town. (id:61852)
Housesigma Inc.
3 - 1114 4th Avenue E
Owen Sound, Ontario
Welcome to 1114 4th Avenue East! This charming third-floor unit in a welcoming building could be your next home. From browsing the local farmers market to enjoying meals at nearby restaurants or exploring downtown, this neighbourhood complements avibrant lifestyle. This cozyone-bedroom apartment on Owen Sounds east side offers a private entrance and has been thoughtfully updated for your comfort. Inside, you'll find a spacious primary bedroom and plenty of storage. Enjoy the convenience of shared coin-operated laundry in the building and an included parking space. Rent is $1650/month plus utilities, with tenant insurance required. Interested applicants will need to complete a rental application and credit check. (id:61852)
Royal LePage Real Estate Associates
30 - 130 Southbrook Drive
Hamilton, Ontario
Welcome to this beautifully maintained 1+1 bedroom bungalow townhouse nestled in the heart of Binbrook, a community known for its small-town charm and strong sense of connection. Thoughtfully designed for comfortable main-floor living, this home features new wide-plank flooring throughout the main level, creating a warm and inviting atmosphere. The main floor is anchored by a spacious primary suite complete with a walk-in closet and a private ensuite bathroom featuring a walk-in shower, offering both comfort and convenience. The additional bedroom is located in the finished basement, providing an ideal space for guests, a home office, or hobby room, along with a large recreation room perfect for relaxing or entertaining. With three bathrooms, the home offers flexibility and functionality for everyday living. Binbrook is celebrated for its friendly atmosphere, scenic surroundings, and growing amenities, making it a sought-after location for those looking to enjoy a quieter lifestyle without sacrificing convenience. Residents appreciate the nearby parks, walking trails, community centre, and easy access to shopping, schools, and everyday essentials-all just a short drive to Hamilton and major commuter routes. Whether you're right-sizing, a first-time buyer, or seeking low-maintenance living in a welcoming neighbourhood, this bungalow townhouse presents an excellent opportunity to put down roots in one of Hamilton's most desirable communities. (id:61852)
Keller Williams Edge Realty
18 Charterhouse Crescent
Hamilton, Ontario
Welcome to one of Ancaster's best neighbourhoods for families. This beautiful two-storey home, with over 2,300 square feet of living space, is ready for you to move in and start enjoying life. The location is perfect for a busy family with everything you need close by. You can walk to Rousseau School, parks, the library and there are plenty of shops and cafes near by. The popular Meadowlands shopping area is just a short drive away and getting to the highway is quick and easy. The home has had recent upgrades for your comfort and peace of mind. Just last year (2025), the lower level was finished along with the upstairs bathroom. It also has new air conditioning (2025), a new front walk (2023) and roof shingles (2019). Upstairs you will find four comfortable bedrooms. The large primary bedroom is a real retreat, complete with a walk-in closet and ensuite bathroom. The main floor is designed for easy, everyday living with a garage entry mudroom, laundry room, powder room and a gorgeous kitchen with granite countertops, centre island and elegant travertine floors. Downstairs, the finished lower level is flexible space for fun and hobbies. It is currently set up with a pool table, workshop plus there is lots of storage. Step outside to your private backyard resort which is perfect for relaxing and entertaining. The backyard features a solar panel-heated, kidney shaped pool (16' x 32') and a relaxing hot tub added just last year. The yard is fully fenced, making it safe for kids and pets to play. This exceptional home truly offers a wonderful lifestyle in a fantastic family-friendly community. Be sure not to miss this one! (id:61852)
Keller Williams Edge Realty
88 Cline Avenue N
Hamilton, Ontario
Steps to McMaster University. Well maintained 2.5-story home. Main floor very sunny and spacious with Living room, dining room , kitchen and laundry room. Second floor 3 bedroom, 4 pc bathroom and extra office/den in the rear addition. The top attic level with large oversized bedroom, full 3-piece bath & lots of sunlight. High and dry walk out basement with 2pc washroom, 2 storage rooms and separate side entrance. Private rear garden. Large rear garage. Great neighbours. Close to shopping district with restaurants, coffee shops, public library, DALEWOOD Recreation Centre, WESTDALE High School, bank, park, hospital, buses, etc. RSA. New Furnace 2022. New roof shingle 2024. (id:61852)
RE/MAX Escarpment Realty Inc.
54 Oaktree Drive
Haldimand, Ontario
Welcome home to this beautifully designed 3-bedroom, 3-bathroom freehold townhome, built in 2020 and located in one of the area's most vibrant and fast-growing communities. Thoughtfully finished with hardwood flooring, quartz countertops, designer pot lights, and black stainless steel appliances, this home offers a perfect blend of modern style and everyday functionality. The open-concept main floor is ideal for entertaining and busy family life, featuring a contemporary kitchen with clean lines, ample prep space, modern finishes, and pot lighting throughout. A walk-in coat closet off the front entrance provides excellent storage and helps keep the space organized and clutter-free. Upstairs, you'll find three generously sized bedrooms, including a spacious primary retreat complete with a walk-in closet and a private ensuite featuring a soaker tub and separate shower-your own peaceful escape at the end of the day. Step outside to enjoy your fully fenced backyard, offering added privacy and the perfect setting for kids, pets, or summer BBQs. Parking is convenient with a 1-car garage plus a private driveway space. This home is perfectly situated within walking distance to: two elementary schools, two daycare centers, a comprehensive medical hub (walk-in clinic, pharmacy, and dental),Tim Hortons, walking trails, a premier kids' park featuring basketball and tennis courts and a playground. Just minutes away, the Grand River offers scenic trails, kayaking, and year-round outdoor enjoyment. This move-in-ready townhome delivers modern living, comfort, and community-an ideal place to truly put down roots. (id:61852)
Keller Williams Edge Realty
110 Derby Road
Fort Erie, Ontario
Welcome to Crystal Beach Living! This charming 2-bedroom, 1-bath bungalow is located just a 10-minute walk to the shores of Crystal Beach and the vibrant Erie Road strip. Thoughtfully updated with stylish finishes, hardwood floors, and an open-concept layout, the home offers both comfort and character in every corner. Step outside to your fully landscaped backyard oasis, complete with a "Finnish" outdoor shower, fully insulated Tiki bar and fully insulated guest Bunkie with electrical rough-in, and multiple lounge areas perfect for summer entertaining or peaceful relaxation. Whether you're a first-time buyer, downsizer, or investor, this property checks all the boxes. Just 20 minutes to Niagara Falls and 10 minutes to the U.S. border, this home is ideally situated in a town designed for tourism, making it a fantastic income-generating opportunity or a low-maintenance vacation home. Turnkey. Incredible location. Excellent investment potential. Don't miss your chance to live or invest in one of Niagara's most sought-after beach towns! Basement insulation updated '21, roof '16, eavestroughs '21, Bunkie '21, Bunkie roof '24, washer & dryer '22, microwave '24, fridge '24, furnace '17, water heater '20. (id:61852)
Royal LePage Real Estate Associates
42 Shanley Street
Waterloo, Ontario
Welcome to 42 Shanley St., an updated century home in the heart of Downtown Kitchener with original charm preserved and investment potential with basement apartment. Inside this 3 bed, 3 bath home is laminate flooring with original wood trim to keep the cozy feel of the Victorian era. Enjoy family dinners and friendly gatherings in the gorgeous dining room with large windows surrounding to let in the natural light. From the welcoming living room is the bright eat-in kitchen where you'll find the hall to the main floor laundry and powder room as well as access to your private fully fenced backyard, perfect for relaxing or gardening. Upstairs there is a 4 pce main bathroom and 3 spacious bedrooms including the master with its own private balcony where you can enjoy the peaceful tranquility of the lush, treed yard. As a bonus you will absolutely love the finished loft - use it as an office, a family room or 4th bedroom! Downstairs in the full size, fully finished basement is a perfect mortgage helper or in-law suite with a 3 pce bath, full kitchen and bedroom area as well as a separate entrance. Dont miss your chance to live in this vibrant neighbourhood between downtown Kitchener and Uptown Waterloo, with convenient transportation such as LRT, bus and Go Train and walkable distance to restaurants and shops. (id:61852)
RE/MAX Twin City Realty Inc.
6366 Dilalla Crescent
Niagara Falls, Ontario
Welcome to 6366 Dilalla Cres, a beautifully maintained 3-bedroom, 3-bathroom detached home in one of Niagara Falls' most sought-after family neighborhoods. Situated on a quiet crescent in the Fernwood Estates area, this stylish property blends modern comfort with an inviting, open-concept layout - perfect for families, professionals, or anyone seeking a move-in-ready home close to every convenience. Step into a welcoming foyer with a tile floor and closet that opens into a spacious, light-filled kitchen, dining, and living area. The modern kitchen boasts tile flooring, a large dining area with a walk-out to the backyard deck, and a seamless flow into the living room featuring rich hardwood floors and a cozy fireplace - ideal for entertaining or relaxing family evenings. A convenient 2-piece powder room completes the main level. Upstairs, the primary bedroom offers a walk-in closet and a 4-piece ensuite bathroom, providing a private retreat for homeowners. Two additional bedrooms, both with broadloom carpeting, closets, and large windows, make ideal spaces for kids, guests, or a home office. A second 4-piece main bathroom and bright windows complete this well-designed upper floor. The unfinished basement provides a large recreation area (over 25 ft by 19 ft) - a blank canvas ready to be customized as a family room, gym, or media space. Laundry facilities are conveniently located here. Nestled in a peaceful residential community, this home is just minutes from Lundy's Lane shopping, Costco, Niagara Square, and a variety of restaurants and cafés. Families will appreciate nearby schools, playgrounds, and parks, while commuters enjoy quick access to the QEW and Niagara Falls GO Station. The property is also a short drive from Niagara Falls attractions, golf courses, and nature trails. (id:61852)
Cityscape Real Estate Ltd.
410a - 3660 Hurontario Street
Mississauga, Ontario
A single office space in a well-maintained, professionally owned and managed 10-storey office building situated in the vibrant Mississauga City Centre area. The location offers convenient access to Square One Shopping Centre as well as Highways 403 and QEW. Proximity to the city center offers a considerable SEO advantage when users search for "x in Mississauga" on Google. Additionally, both underground and street-level parking options are available for your convenience **EXTRAS** Bell Gigabit Fibe Internet Available for Only $25/Month (id:61852)
Advisors Realty
1409 - 4099 Brickstone Mews
Mississauga, Ontario
Urban living in heart of Mississauga, Spacious one bedroom plus den with 9 ft. ceilings, floor to ceiling windows, granite counters and stainless steel appliances, large den for many uses, Steps away from Square One Shopping Centre, and the GO Bus terminal, shops, restaurants Minutes to hwy 403. (id:61852)
Elite Capital Realty Inc.
2 - 564 Lyons Lane
Oakville, Ontario
Prime South EAST Oakville Location! Commuters Dream! Walk to Go train & Home Depot plaza. This 6 - Plex Property features a bright & spacious newly renovated 2 Bedroom + 1 bath apartment, with modern upgraded finishes! Minutes from Kerr Village, Downtown Oakville & the Lake! Nestled on the banks of sixteen mile creek with breathtaking views to enjoy! (Additional $300 a month that includes all utilities) Includes Backyard, BBQ,1 Parking spot, snow removal, landscape, property maintenance. 16 Mile Creek park like setting, separate entrance. Option available, combine to make 3rd bedroom with separate Bath & Kitchenette. (id:61852)
Royal LePage Realty Plus Oakville
686a The Queensway
Toronto, Ontario
Renovated 2-Bedroom Apartment Approximately 870Sf Above A Quiet Art Gallery In One Of The MostDesirable Locations In South Etobicoke. Quick Access To Public Transportations, Walking Distance To Mimico Go Train Station, No Frills, LCBO, Restaurants And Easy Access To Hwy 427 And QEW. Heated Floor Throughout, Skylights, Balcony And 2 Tandem Parking Spaces. Ensuite Laundry For The Best Convenience Of Everyday Life. Tenant Pays 100% of Hydro (Separate Meter Installed), 80% of Water Bill & 50% of Gas Bill. $200 Key Deposit. Available From April 15, 2026. (id:61852)
Coldwell Banker The Real Estate Centre
Main - 6 Chudleigh Road
Toronto, Ontario
Welcome to this beautiful main-floor apartment with a private entrance, offering approximately 1100 sqft + huge patio. Functional living space with 2 bdr. It features an open-concept kitchen with quartz countertops, premium appliances including ensuite laundry, high-end finishes, and a balcony with south exposure. The spacious living and dining areas are ideal for both relaxing and entertaining. The primary bedroom includes a well-lit 4-piece ensuite. Enjoy a backyard with common living amenities. Amazing location with quick access to major highways through Allen Road. Transit access: just a 5-minute walk to TTC and Eglinton Crosstown LRT (ECLRT). 20 minutes TTC ride to Union Station (downtown Toronto). Located in a quiet, desirable Toronto (York) neighbourhood, steps away from parks, schools, transit, and amenities. Ideal for professionals or small families seeking comfort & convenience in a prime location. (id:61852)
RE/MAX Ultimate Realty Inc.
