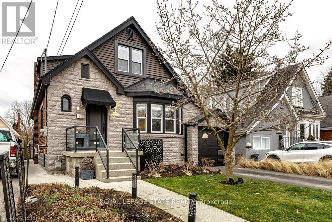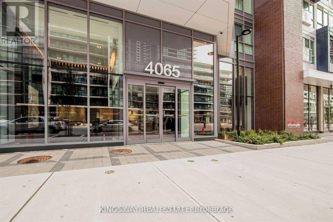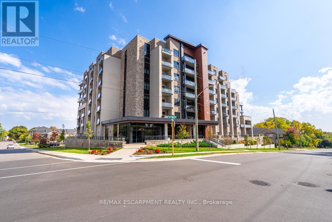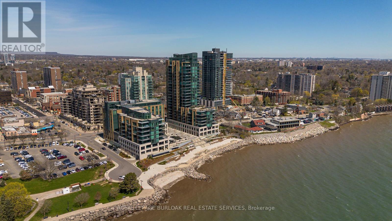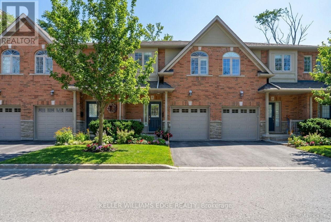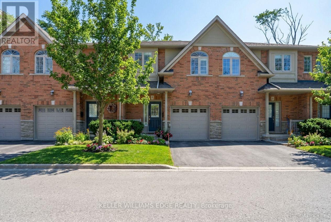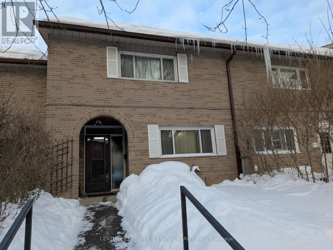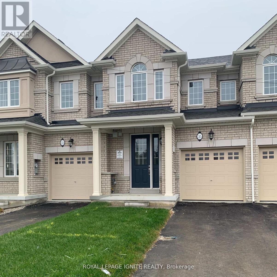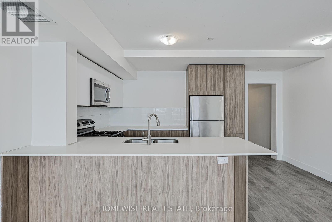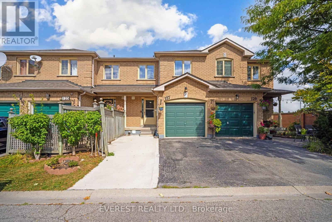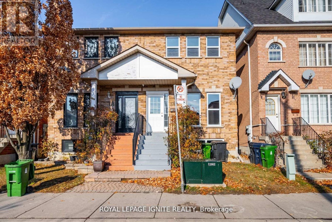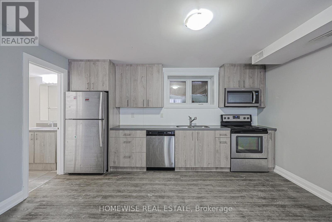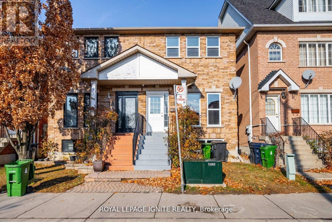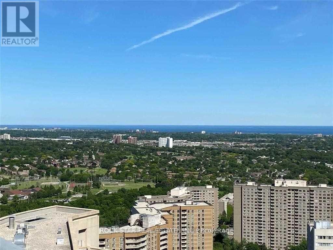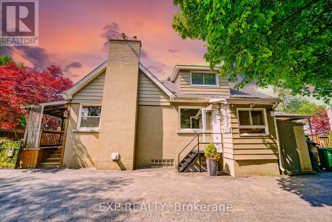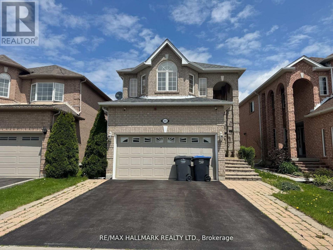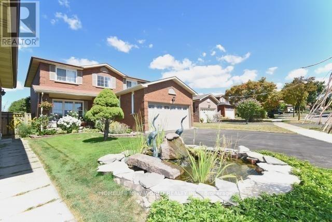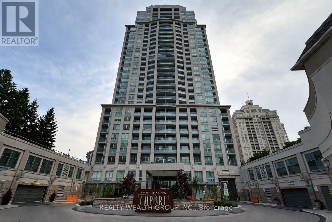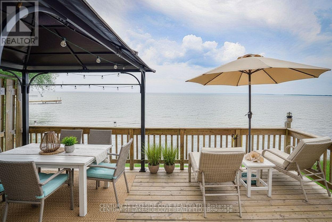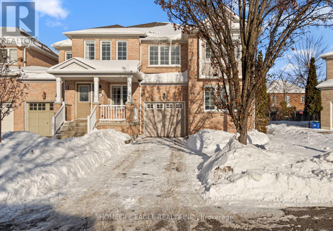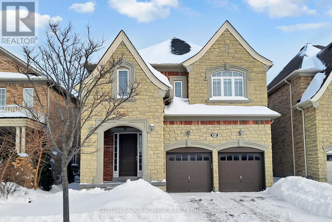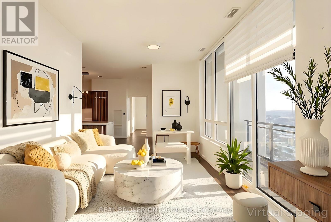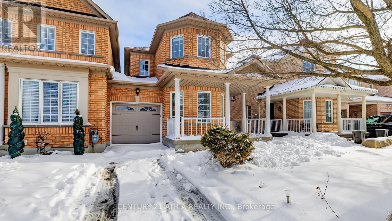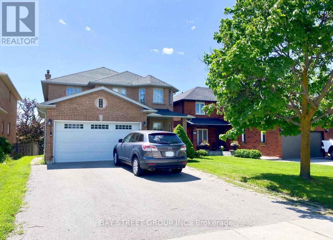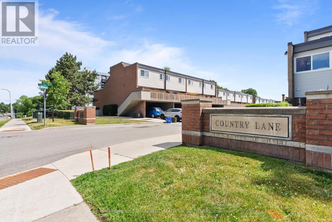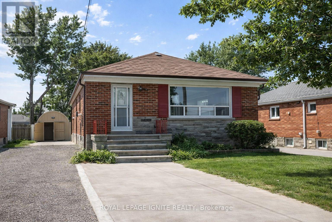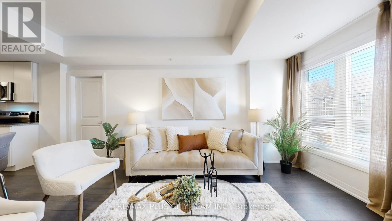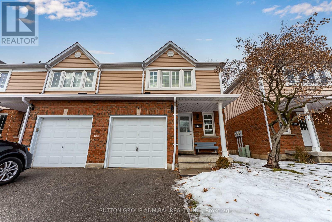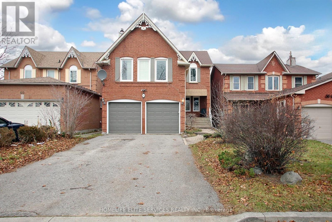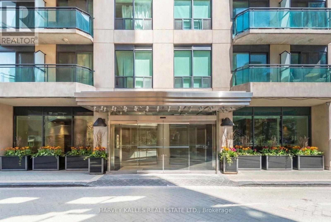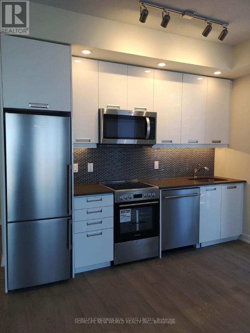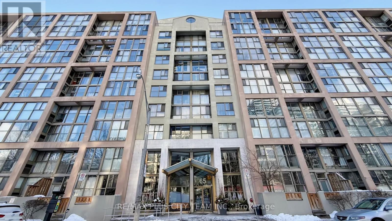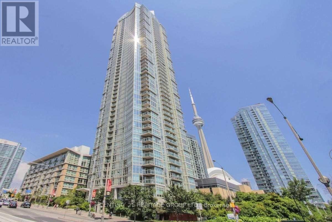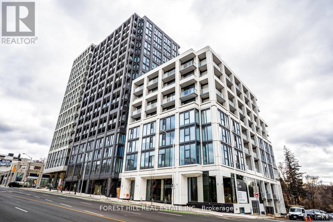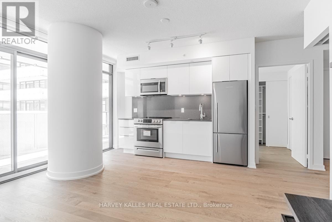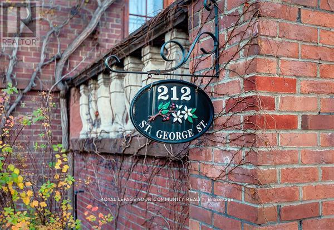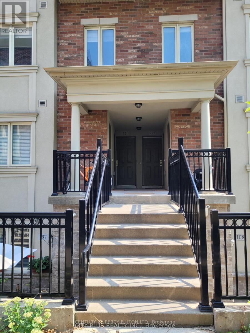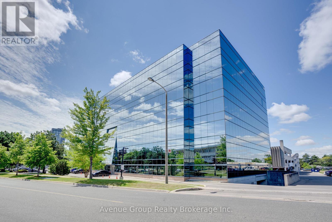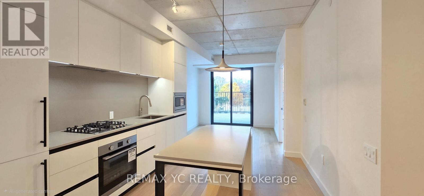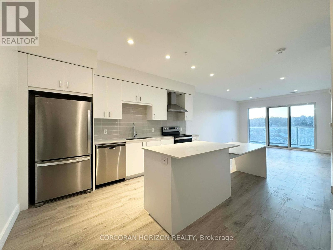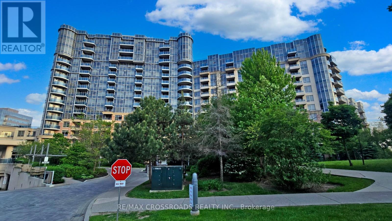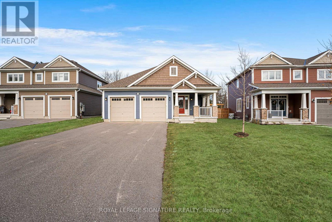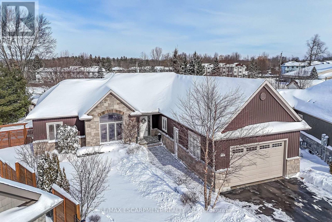17 Gary Avenue
Hamilton, Ontario
This beautifully updated 1 3/4-storey home is much larger than it appears and ideally located within walking distance to McMaster University, Westdale Village, schools, the Rail Trail, recreation centres, and GO access. Thoughtfully updated throughout, it blends timeless character with modern comfort and impressive versatility. Attractive curb appeal is enhanced by landscaped front gardens, while the fully fenced backyard with lawns and cement patio provides a private space to relax or entertain. Inside, the home is filled with natural light, fresh décor, and original details such as cove ceilings and gumwood trim. Stunning, professionally designed kitchen w/ built-in appliances, induction cooktop & double ovens, ample cabinetry, and a bright breakfast area with walkout to the enclosed porch and backyard. A main-floor bedroom (currently used as a dining room) and updated 4-piece bath allow for flexible or one-floor living. Upstairs are 2 bedrooms, including a spacious primary with w/in closet and electric fireplace, and updated 3-piece bath. This level offers both interior and separate exterior access-ideal for extended family or independent living. The finished lower level includes a bedroom, updated 3-piece bath, laundry, storage, and cabinetry with sink and fridge, offering in-law or kitchenette potential. The attached garage has an inside private entry to the basement for a private living area. A rare opportunity featuring location, flexibility, and updates, in a great West Hamilton neighbourhood! (id:61852)
Royal LePage State Realty
2803 - 4065 Confederation Parkway
Mississauga, Ontario
Excellent Location, 859 Sq Ft Two bed plus 2 full washrooms and Den. Corner unit w/Two big balconies w/abundance of light, bright and sunny, 9 feet smooth ceiling through out, Modern kitchen with kitchen island, large mirrored closets, parking and locker. Easy access to hwy 403 restaurants square one sheridan college banks ymca. library GO bus 24 hours (id:61852)
Kingsway Real Estate
213 - 30 Hamilton Street S
Hamilton, Ontario
Experience upscale living at 213-30 Hamilton Street South, a sophisticated two-bedroom, two-bathroom, 1,170 square foot corner residence in the prestigious The View Condominium, in downtown Waterdown. This contemporary building offers exceptional amenities concierge service, a state-of-the-art fitness center, stylish party room, pet washing station, rooftop terrace, and lush garden. Inside, floor-to-ceiling windows frame sweeping views and flood the open-concept living, dining, and kitchen spaces with natural light. The kitchen features a large island, premium appliances, and elegant finishes. Step onto your private balcony to savor morning coffee or take in breathtaking sunsets. The primary suite impresses with two walls of windows and a serene ambiance, complemented by a spa-inspired ensuite. The second bedroom is perfect for guests or a refined home office. In-suite laundry, underground parking, and a storage locker complete the offering. Stroll to boutiques, fine dining, cafés, and markets, with quick access to major highways. Luxury, location, and lifestyle perfectly combined. RSA. (id:61852)
RE/MAX Escarpment Realty Inc.
1303 - 2060 Lakeshore Road
Burlington, Ontario
Experience unparalleled luxury at Bridgewater Residences on the lake. This stunning 1,269SF unit boasts a flawless layout and breathtaking, unobstructed views of Lake Ontario, from Burlington to the Toronto skyline. Every detail speaks of quality, from the hardwood floors to the high-end Thermador built in kitchen appliances, including a 5-burner gas range set in granite countertops. Floor-to-ceiling windows flood the open-concept living and dining area with natural light, while offering access to a spacious balcony equipped for BBQs. Both bedrooms feature spectacular views and luxurious en-suites-the primary with a 5-piece set including a separate tub and glass shower, all complemented by marble and granite finishes with heated floors. The secondary bedroom enjoys ensuite privileges and also boasts heated floors. A generous corner den provides a flexible space, ideal for a home office or gym, equipped with built-in cabinetry, which can be easily converted into a 3rd bedroom. Included are central vacuum and a garbage disposal unit. Enjoy the building's exclusive amenities: indoor pool, rooftop courtyard, dual gyms, games and party rooms, and a lakefront deck. Benefit from 24-hour concierge, bike storage, valet visitor parking, and two EV-ready parking spaces, enhancing this premium living experience. (id:61852)
Royal LePage Burloak Real Estate Services
3 - 540 Guelph Line
Burlington, Ontario
Welcome to effortless townhome living in the heart of South Burlington. Tucked within a quiet, well-kept community, 3-540 Guelph Line offers a lifestyle defined by convenience, comfort, and connection, just steps from Burlington's beloved Central Park and minutes from the city's vibrant amenities. This beautifully maintained Mattamy-built townhome features 2 bedrooms and 4 bathrooms, blending thoughtful design with modern finishes. The open-concept main floor sets the tone for easy everyday living, with 9' ceilings, rich hardwood flooring, and a natural flow between the living, dining, and kitchen spaces. The updated kitchen is the home's gathering place, complete with stainless steel appliances, granite countertops, tile backsplash, and a central island, perfect for morning coffee before a walk through the park or hosting friends for dinner. Upstairs, the spacious primary suite offers a peaceful retreat with a walk-in closet and private ensuite. A generous second bedroom and an additional 4-piece bathroom provide flexibility for guests, a home office, or a growing family. The professionally finished basement extends your living space with plush Berber carpet and an additional bathroom, ideal for a cozy media room, home gym, or play area. Step outside to your private, shaded backyard with a well-sized deck, a quiet spot to unwind after a day exploring the neighbourhood or enjoying Burlington's waterfront. With low condo fees and professional management, this community supports a truly low-maintenance lifestyle, giving you more time to enjoy the things you love. Here, you're moments from parks, trails, shopping, dining, transit, and major highways. Whether it's a stroll through Central Park, a quick trip to downtown Burlington, or an easy commute, this location offers the perfect balance of serenity and accessibility. This isn't just a home, it's a lifestyle of ease, comfort, and connection in one of Burlington's most sought-after neighbourhoods. (id:61852)
Keller Williams Edge Realty
3 - 540 Guelph Line
Burlington, Ontario
Welcome to effortless townhome living in the heart of South Burlington. Set within a quiet, well-kept community, 3-540 Guelph Line offers a lifestyle defined by convenience, comfort, and connection, just steps from Burlington's beloved Central Park and minutes from the city's vibrant amenities. This beautifully maintained Mattamy-built townhome features 2 bedrooms and 4 bathrooms, blending thoughtful design with modern finishes throughout. The open-concept main floor creates an inviting space for everyday living, with 9' ceilings, rich hardwood flooring, and a seamless flow between the living, dining, and kitchen areas. The updated kitchen serves as the home's central hub, offering stainless steel appliances, granite countertops, a tile backsplash, and a functional island, perfect for morning coffee before a walk through the park or preparing meals with ease. Upstairs, the spacious primary suite provides a peaceful retreat with a walk-in closet and private ensuite. A generous second bedroom and an additional 4-piece bathroom offer flexibility for guests, a home office, or a growing family. The professionally finished basement adds valuable living space with plush Berber carpet and an additional bathroom, ideal for a cozy media room, home gym, or play area. Step outside to your private, shaded backyard with a well-sized deck, a quiet spot to unwind after a day exploring the neighbourhood or enjoying Burlington's waterfront. The setting offers both privacy and comfort, giving you an inviting outdoor space without the upkeep of a traditional yard. Here, you're moments from parks, trails, shopping, dining, transit, and major highways. Whether it's a stroll through Central Park, a quick trip to downtown Burlington, or an easy commute, this location offers the perfect balance of serenity and accessibility. This townhome delivers a lifestyle of ease, comfort, and connection in one of Burlington's most sought-after neighbourhoods. (id:61852)
Keller Williams Edge Realty
89 - 14 London Green Court E
Toronto, Ontario
This is best opportunity for first time buyer to make his dream home or for investor. Can have morning coffee on patio with view of trees. Move in as is and renovate with time. This unit sells as is. All appliances are as is. (id:61852)
Century 21 People's Choice Realty Inc.
35 Bushwood Trail
Brampton, Ontario
Welcome to 35 Brushwood Trail - A Beautiful 3-Bedroom Town Home Offering the Entire Home For Lease, Located In One Of Brampton's Most Sought-After And Family-Friendly Neighbourhoods, Just Minutes from a new big plaza under construction bringing Costco, Freshco and many more big box stores. This Immaculate house is ready for possession from March first, 2026. The Cozy Great Room has Hardwood flooring and a Gas Fireplace, an open concept, 1500 square feet above ground, Basement is unfinished but contains a laundry room and a cold cellar. The house will be freshly painted before possession. Front view of the property from Mayfield Rd. There are no sidewalks in front of the house. single built-in garage. Entrance from the garage to the house and to the backyard through the mud room. (id:61852)
Royal LePage Ignite Realty
301 - 293 Viewmount Avenue
Toronto, Ontario
Experience The Perfect Blend Of Modern Design And Urban Convenience At 293 Viewmount Avenue, Unit 301. This Stunning 3 Bedroom Corner Suite Offers An Expansive Open Concept Layout Bathed In Natural Light. The Chef Inspired Kitchen Serves As The Heart Of The Home, Featuring Premium Stainless Steel Appliances, Abundant Cabinetry, And A Massive Peninsula Perfect For Morning Prep Or Evening Entertaining. The Primary Suite Is A True Retreat, Boasting A 3 Piece Luxury Ensuite, While Two Additional Generously Sized And Sun Filled Bedrooms Share A Pristine 4 Piece Bath. Step Outside To Your Massive Wraparound Balcony Which Is The Ideal Spot For Your Morning Coffee Or Sunset Relaxation. This One Of A Kind Unit Also Includes Convenient Ensuite Laundry And 1 Parking Spot. The Location Is Unbeatable With Immediate Access To The TTC At Glencairn Station, Top Tier Schools, Places Of Worship, Lush Parks, And Diverse Dining Options. Do Not Miss Your Chance To Lease This Exceptional Residence! (id:61852)
Homewise Real Estate
1101 - 55 Strathaven Drive
Mississauga, Ontario
Tridel Built 2 Bedroom Condo. In The Heart Of The City. Great View of CN Tower and Toronto City. Very Impressive Lobby, Internet Cafe, Aqua Spa, Sauna, Movie Theatre And Games Room, Close To Square One. (id:61852)
Icloud Realty Ltd.
127 - 2 Sir Lou Drive
Brampton, Ontario
Prime location! Well-maintained 2-storey 3-bedroom townhouse offering 2.5 bathrooms and a finished basement, ideal for families or investors. Freshly painted with numerous upgrades throughout, including quartz kitchen countertops, updated faucets, sinks, toilets, vanities, and modern light fixtures. Attached single-car garage with one additional driveway parking space.Bright, functional layout designed for comfortable everyday living. Conveniently located close to transit, Shopper World, and Highways 401/407, and within walking distance to Sheridan College campus. An excellent opportunity to own a move-in-ready home or a solid investment property. (id:61852)
Everest Realty Ltd.
176 Wright Avenue
Toronto, Ontario
ENTIRE HOUSE FOR RENT: Beautifully Upgraded Semi-Detached In The Weston Community. Walking Distance To Parks, Schools, Public Transit & Other Amenities. Spacious 3+1 Bedrooms And 4Bathrooms - Amazing Layout! 1 Garage Parking & 1 Driveway parking. Recently Upgraded Bathrooms, Flooring and more. Interlocking at back - Low Maintenance. Sitting Room W/Double Door Access To Backyard. Large Bright Master W/Ensuite + Double Closet. Move-in Ready Home Waiting for the Perfect Family! Close To HWY400/401, GO Station, High School & Elementary School, Parks & Golf Courses. (id:61852)
Royal LePage Ignite Realty
B02 - 814 Glencairn Avenue
Toronto, Ontario
Live In A Beautiful And Bright 1 Bedroom Unit Located Only Steps Away From Glencairn Subway Station. This Modern Suite Features A Spacious Open Concept Layout With A Large Kitchen Outfitted With Stainless Steel Appliances And Plenty Of Storage. Enjoy The Convenience Of A Sleek 4 Piece Bathroom And In-Suite Laundry Within This Newer Residence. Perfectly Situated Close To The TTC, Local Schools, Places Of Worship, Parks, And A Variety Of Restaurants. This Home Truly Checks All The Boxes For Urban Convenience. Best Of All, Utilities Are Included In The Rent! (id:61852)
Homewise Real Estate
Bsmt - 176 Wright Avenue
Toronto, Ontario
BASEMENT - Beautifully Upgraded Semi-Detached In The Weston Community. Walking Distance To Parks, Schools, Public Transit & Other Amenities. Spacious 1 Bedroom, 1 Bathroom, Kitchen and Living Room - Amazing Layout! Recently Upgraded Bathroom, Flooring and more. Interlocking at back - Low Maintenance. Cold Storage and Plenty Storage Space. Large Bright Bedroom W/Built In Closet. Move-in Ready Home! Close To HWY400/401, GO Station, High School & Elementary School, Parks & Golf Courses.***House may be rented entirely or Separately (Upper or Basement) ***2 Parking total - 1 Garage Parking for Upper and 1 Driveway Parking for Basement. 70%Utilities Upper and 30% Utilities Basement. **Shared Laundry with the Upper Tenant(s). (id:61852)
Royal LePage Ignite Realty
Upper - 176 Wright Avenue
Toronto, Ontario
Beautifully Upgraded Semi-Detached In The Weston Community. Walking Distance To Parks, Schools, Public Transit & Other Amenities. Spacious 3 Bedrooms And 3 Bathrooms - Amazing Layout! 1GarageParking. Recently Upgraded Bathrooms, Flooring and more. Interlocking at back - Low Maintenance. Sitting Room W/Double Door Access To Backyard. Large Bright Master W/Ensuite +Double Closet. Move-in Ready Home Waiting for the Perfect Family! Close To HWY400/401, GO Station, High School & Elementary School, Parks & Golf Courses. 1 Garage Parking for Upper. 70%Utilities Upper. **Shared Laundry with the Basement Tenant(s). (id:61852)
Royal LePage Ignite Realty
Ph3505 - 80 Absolute Avenue
Mississauga, Ontario
Executive Penthouse, Unobstructed Panoramic Lake and City Views! Spacious 2 Bedroom + Den, Living Room/Dining Room combination. Total Area: 1331 Sq Ft Suite, Suite 1030 Sq Ft, Wrap Around balcony 301 Sq Ft Access From Bedroom And Living Room, Towering 10Ft Ceiling. New Engineered Hardwood Throughout. Granite Counter Tops. 6/ Appliances: Stainless Steel Fridge, Stove, Built-In-Dishwasher, Built-In Microwave. (id:61852)
Rock Star Real Estate Inc.
1331 St. James Avenue
Mississauga, Ontario
Endless possibilities for end users, developers investors this home appeals to all! A charming, fully detached 1.5-story house featuring 4 spacious bedrooms and 3 bathrooms, perfect for family living. Ideally situated just steps from the waterfront, golf course, a lively seasonal farmers market, Dixie Mall, and the highly anticipated Lakeview Village development. Commuting is a breeze with Long Branch GO Station, TTC, and Mississauga Transit all just minutes away. Enjoy the privacy and flexibility of a separate entrance to a potential in-law suite, complete with its own kitchen, jacuzzi, and bathroom. The house is equipped with central air, a tankless hot water heater, and a central vacuum system. The exterior boasts durable stucco combined with aluminum siding. Outside, an enormous driveway fits up to 10 cars, while the massive 100 ft by 149 ft lot includes a 30 ft by 24 ft four-car garage attached to a 24 ft by 24 ft two-car garage. The larger garage is insulated, heated, air-conditioned, and features a 20 ft by 12 ft door. Its fully outfitted with a car hoist, compressor, tire changer, wheel balancer, plus a scissor lift and forklift. NOTE: Some pictures are virtual staged (id:61852)
Exp Realty
203 Landsbridge Street
Caledon, Ontario
Sun-Drenched 3 Bedroom All-Brick Home in Prime South Bolton A True Entertainers Delight! Pride of ownership in this well-maintained, move-in ready family home located in one of South Boltons most desirable neighbourhoods. Featuring a functional floor plan with an open-concept layout, this home is filled with natural light and designed for both comfort and style. The spacious eat-in kitchen boasts granite countertops, and ample cabinet space perfect for daily living and hosting gatherings. Adjacent, the living and dining rooms are enhanced by rich hardwood floors, adding warmth and elegance to the main level.Convenient main floor laundry with direct garage access adds everyday ease. Upstairs, the large primary retreat features a walk-in closet and a private 4-piece ensuite. Two additional bright and spacious bedrooms complete the upper level.The professionally finished basement offers exceptional bonus space with a large recreation room, wet bar, home office, 2-piece bath, ideal for extended family, remote work, or entertaining.Step outside to your private, beautifully landscaped backyard oasis with an interlock patio, covered cabana, and hot tub, perfect for relaxing or entertaining guests year-round.Located within walking distance to parks, top-rated schools, and local shops, this home checks every box for location, layout, and lifestyle. A standout property offering tremendous value in a family-friendly community. (id:61852)
RE/MAX Hallmark Realty Ltd.
Bsmt - 4260 Wakefield Crescent
Mississauga, Ontario
(Legal Basement) Prime Location At The Core Of Mississauga next to Square One Shopping Center! 2 Bedrooms plus den! 1 Surface parking included! Separate Entrance To The Basement Unit! Access To Hwy 403 & QEW, Close To School, & Daycare Center, Supermarket & Shopping Plaza, Restaurants & Park, Walmart Supercentre, Whole Foods Market, Living Arts Centre, A Superb Convenience Location You Don't Want To Miss! (Basement Only) (id:61852)
Homelife New World Realty Inc.
404 - 17 Barberry Place
Toronto, Ontario
Live in style at Empire Condos, ideally located in the heart of prestigious Bayview Village. This spacious and thoughtfully designed 1+Den, 2 full bathroom suite offers approximately 789 sq. ft. of refined living space, a highly functional layout with zero wasted space, and numerous upgrades throughout (new appliances included). The generous den is perfectly suited as a second bedroom or private office, with a full bathroom conveniently located just across the hall, providing excellent separation for guests or shared living. The bright, open-concept living area extends to a private balcony with impressive views, ideal for both everyday living and entertaining. Set in an exceptionally well-maintained building with a high-calibre resident community, residents enjoy 24-hour concierge service, ample visitor parking, and an outstanding collection of amenities including a fitness centre, indoor pool, party room, BBQ terrace, golf simulator, guest suites, and more. EV parking is also available. A true commuter's dream, just steps to the Bayview Subway Station, TTC, grocery stores, community centres, Bayview Village Shopping Centre, and with quick access to Highways 401 & 404.Lease includes one parking space and one locker. An exceptional opportunity to live in one of North York's most sought-after addresses. *LISTING CONTAINS SOME VIRTUALLY STAGED PHOTOS* (id:61852)
Realty Wealth Group Inc.
2432 Hilda Drive
Oakville, Ontario
4 Bedroom 4 Bath With Walk-Out Basement Home On Most Sought After Street In Joshua Creek. Bright Living Room With A Gas Fireplace And A Walkout To A Large Deck. Upgraded White Kitchen, Quartz Countertop And Stainless Steel Appliances. Laundry On The Main Floor. Hardwood Floors On The Main Level. 7.5" Baseboards Throughout The House. Hudge Master Bedroom With 5 Pc Ensute And Walk-In Closet, Gorgeous Professionally Finished Walkout Basement Complete W/ Gas Fireplace. Incredible Storage Space. Backyard With Dual Floor Deck & Patio Off Main Floor, Breakfast Area & Excellent Locations; Top-Tier Ontario Schools Are Just Minutes Away, With Quick Access To The GO Train, QEW, 403, And 407, As Well As Major Retail Stores And Parks. 200-Amp Electrical Panel. This Is A Move-In-Ready Home. Book Your Visit Today! (id:61852)
One Percent Realty Ltd.
6 Hentob Court
Toronto, Ontario
Wow, a Great Steet & Property!! Welcome to a Spacious Well Maintained Detached Raised Bungalow with a Separate Entrance to In Law/Nanny Suite ! Nestled on a quiet, family-friendly cul-de-sac in one of Etobicoke's Established Thistletown-Beaumonde Heights area! 2 Car Garage fits 2 Compact or Small Cars with Door to Garden & 2 Lofts for Extra Storage plus total 4 car Parking ! Double 16 ft Driveway. Situated on a Generous 47 x 127 ft West Lot Backing onto Green Space, No neighbours behind you! Spacious Living Areas, ideal for 1 or 2 families, Empty Nestors, or Investors. The property offers excellent income potential or multi-generational living. A Bright & Spacious Main Floor with 3 Bedrooms Spacious Living/DiningRooms and a 5 pc Bath. The Finished Lower Level has a Walk Out with Separate Side & Back Entrance , with a with Modern Bathroom, Bedroom with 2 Double closets & Laminate Flooring, Renovated in 2025 , Kitchen with Center Island plus Gas Stove & Fridge, a Large Dining Area & Family Room with Fireplace! Total of 2054 Sq ft with Above Grade Finished Lower Level + walk out to Garden! The Perfect Setup for an In-law suite, for Teens or Aging Parent, or Potential for Rental Income. The Side Patio & The Covered Porch in the Backyard provides the Perfect Space for Relaxing or Entertaining, In a Sought-After Etobicoke location. A Smart Investment for Multi-Generational Living or Extra income . Enjoy a Peaceful Setting while being just minutes from schools, scenic trails along the Humber River, Shopping, Parks, TTC Transit, Finch LRT, and Major highways. Some photos have been Virtually Staged. It Won't Last. (id:61852)
RE/MAX Your Community Realty
2730 Lone Birch Trail
Ramara, Ontario
LAKE SIMCOE: Autumn Bliss on Lone Birch Trail Your Lakeside Retreat with 50 Feet of Direct Waterfront Welcome to Lone Birch Trail, Where Crisp Fall Air meets the Tranquil Waters of Lake Simcoe-a cozy, Four-Season Escape Just 90 Minutes from the GTA. As the Leaves Turn to Vibrant Hues of Red and Gold, this Enchanting Home or Cottage Becomes the Perfect Autumn Sanctuary. Featuring Three Spacious Bedrooms and a Bright Open-Concept Living and Dining Area, this Retreat Seamlessly Blends Rustic Charm with Modern Comforts. Picture Yourself Curled up by the Fireplace with a Warm Drink while Taking in Panoramic Lake Views, or Stepping Outside onto Your 12' x 20' Lakeside Deck to Soak in the Glowing Sunset Skies that Only Autumn can Deliver.The Detached Garage, Durable Metal Roof, and Freshly Painted Interior (2024) Add Peace of Mind, while the Expansive Dual Decks Invite Seasonal Entertaining-Think Harvest Dinners, Bonfire Nights, and Cozy Morning Coffees Wrapped in a Blanket of Golden Light. Enjoy All the Local Fall Activities: Scenic Hikes Along Ramara's Vibrant Walking Trails, Crisp Lake Breezes During a Peaceful Kayak Ride, Charming Local Shops and Restaurants that Come Alive with Fall Flavours And Community Events that Make this Area Feel Like Home Year-Round Featured in HAVEN Magazine, this Property is More than Just a Home-it's a Lifestyle. Whether You're Looking for a Quiet Autumn Getaway, a Place to Gather with Family, or a Full-Time Lakefront Residence, This is Your Chance to Own a Rare Slice of Lake Simcoe Magic. * Contains a few virtual-staged images. (id:61852)
Century 21 Lakeside Cove Realty Ltd.
98 Lowther Avenue
Richmond Hill, Ontario
The Perfect 4+1 Corner Freehold Townhouse * Extended Driveway * Finished Separate Basement With Amazing Rental Potential * Bright And Spacious Layout Featuring Distinct Living, Dining & Kitchen Areas * Sun-Filled Layout * Chef's Kitchen With Modern Cabinetry * Quartz Counters With Matching Backsplash And High-End Stainless Steel Appliances & Modern Faucet * Expansive Centre Island With Seating Area * Large Breakfast Area With Walk-Out To Private Backyard * Family Room Featuring A Stunning Floor-To-Ceiling Stacked Stone Gas Fireplace * Primary Bedroom With Walk-In Closet And Elegant Spa-Inspired Ensuite Featuring Corner Soaker Tub, Floating Vanity With Vessel Sink & Glass Shower * Full Laundry Room With Side-By-Side Front Loading Washer & Dryer + Sink On 2nd Floor * Spacious Multi-Entertainment Den On Second Floor * Spacious Bedrooms * Separate Basement Unit With Full Kitchen, Living & Dining Room With 3PC Bathroom And Separate Laundry * Perfect For In-Laws Or Rental Income * Fenced & Private Backyard * No Sidewalk Through Driveway * Located In The Highly Sought-After Oak Ridges Community, * Just Steps To Parks, Trails & Top-Rated Schools, the Easy Access To Transit, Major Highways And Scenic Outdoor Recreation At Lake Wilcox Park And Meander Park, Making It Ideal For Families Or Active Lifestyles. (id:61852)
Homelife Eagle Realty Inc.
85 Coral Acres Drive
Vaughan, Ontario
Rare to find The Mont Blank Model 5 bedrooms 5 washroom 2 car garage home. Build by Sequoia Grove Homes as a Custom Build Home. Tastefully upgraded and decorated for a new owner. Modern hardwood floors throughout the house, flat 9 f ceilings, freshly painted, new counters, new backsplash. Upgraded maple kitchen with large eat-in area . Cozy family room with gas fireplace. Private media room . Large foyer and walk-in closet by the entrance. Impressive primary bedroom with large en-suite with oversize glass shower, freestanding bath tub, double sink. Large 2 primary bedroom with 4 pc en-suite and w/i closet. Very private office with 2 windows. Large unspoiled basement. (id:61852)
Sutton Group-Admiral Realty Inc.
3005 - 1 Grandview Avenue
Markham, Ontario
The "Vanguard" at Yonge and Steeles has a unique sub-penthouse waiting to be your new home! This open floor plan with a sun filled south exposure not only has 3 Bedrooms and 3 Bathrooms but also 3 Parking Spaces and one locker! Upgraded kitchen with built-in appliances and a Reverse Osmosis Water filtration system. Additional Features include heated floors in bathrooms, dual-zone climate control, remote Zebra blinds and closet organizers in each bedroom. Conveniently located near transit, highway access, medical services, shopping and restaurants. Amenities include a state of the art gym, theatre, yoga, terrace, children's play area, lounge and guest suites with visitor parking. (id:61852)
Real Broker Ontario Ltd.
68 Walkview Crescent
Richmond Hill, Ontario
Beautiful! End Unit Freehold Townhouse (Linked By Garage On One Side) In A Sought-After Area Of Oak Ridges. No Side Walk, Kitchen With S/S Appliances & Granite Counter, Spotlight And Lighting And Hardwood Throughout Main Floor. Gas Fireplace W/ Modern Stone Walls, Fenced Backyard And Large Deck In Backyard. 4 Pc Ensuite And Walk-In Closet In Master Bedrooms. The roof was replaced approximately four years ago. The kitchen was fully renovated about four years ago. The refrigerator was replaced three years ago, and the dishwasher was changed a few months ago. The washer and dryer were replaced last year. Most of the windows have also been updated. The windows on the main floor, as well as the windows in the master bedroom, bathroom, and one additional bedroom, were replaced approximately three years ago. .All lighting fixtures on both the main floor and the upper floor were also replaced, providing updated and efficient lighting throughout the home. Overall, the home has been well maintained, with several important upgrades completed in recent years. (id:61852)
Century 21 Atria Realty Inc.
920 College Manor Drive
Newmarket, Ontario
Welcome to this bright detached home in the heart of desirable College Manor Estates! Perfectly situated just a short walk to Newmarket High School, parks, the community centre, and shopping, with easy access to Hwy 404. This spacious 4-bedroom home offers a comfortable family layout featuring a cozy family room with a fireplace, a large eat-in kitchen with a walk-out to the backyard, great for family gatherings. The primary bedroom includes a 4-piece ensuite, and the professionally finished basement provides extra space for kids to play, a home office, or movie nights. Don't miss this wonderful opportunity to make it your family's next home! (id:61852)
Bay Street Group Inc.
146 Milestone Crescent
Aurora, Ontario
Prime Location in Aurora Village! Welcome to one of the most beautifully designed and fully renovated condo townhouses on the market. Featuring top-quality upgrades throughout and stylish, modern finishes, this home offers a truly impressive living experience. You'll fall in love with the open-concept layout, perfect for both relaxing and entertaining. Located in a family-friendly complex with an outdoor pool just steps away, this home includes a spacious private terrace ideal for BBQs and enjoying the outdoors for three seasons of the year. Enjoy the benefits of a safe and quiet neighbourhood with excellent natural light, easy access to public transit, and a move-in-ready interior.Incredible location: Just minutes walk to schools, Yonge St, GO Station, and with quick access to Highways 404 and 400.A must-see opportunity don't miss out! Don't miss the chance to own this must-see property and make it yours! ***ALTHOUGH Legal Description indicates 1 parking space there is enough room for 2 Tandem Spaces! BONUS: A 1 YEAR WARRANTY ON ALL HOUSEHOLD APPLIANCES IS INCLUDED FOR YOUR PEACE OF MIND! (id:61852)
Your Home Sold Guaranteed Realty Specialists Inc
Bsmt - 984 Kennedy Road
Toronto, Ontario
Welcome to this bright and well maintained three bedroom basement apartment featuring a separate entrance and large windows in every bedroom that allow for plenty of natural light. The functional layout is ideal for a small family, with the largest bedroom easily convertible into a comfortable living room or family space. The unit includes shared laundry for added convenience and comes with one parking space. Located in a highly accessible and family friendly neighbourhood, this home is just minutes from popular Asian grocery stores, a variety of restaurants, and everyday amenities. Nearby schools include St. Lawrence Catholic School and Winston Churchill Collegiate Institute. Enjoy close proximity to green spaces such as McGregor Park and Thomson Memorial Park, perfect for outdoor activities and relaxation. TTC bus stops are just steps away, offering easy and convenient commuting. (id:61852)
Royal LePage Ignite Realty
802 - 2635 William Jackson Drive
Pickering, Ontario
Welcome home to this bright and inviting 2-bedroom plus den, 2-bathroom condo townhome that overlooks the Pickering Golf Club. With 9ft ceilings and 1090sqft all on one level (no stairs), the open-concept living, dining, and kitchen area offers a seamless flow for entertaining or relaxing, with a walkout to a private patio that extends your living space outdoors and offers an unobstructed view of the course. The contemporary kitchen features stainless steel appliances, a centre island, and ample cabinetry, blending style and practicality. Both bedrooms are generously sized and filled with natural light, including a primary suite with a large walk-in closet and 3-piece ensuite with a custom glass shower enclosure. The spacious den provides added versatility, ideal for a study, reading nook, or home office. Conveniently access the parking space directly from the unit, the spot is right next to the front door without requiring outdoor exposure. One parking space included, and a second parking space can be purchased directly from the builder. Internet included in the maintenance fee. This property is set in one of Pickering's most desirable neighbourhoods, this home offers convenient access to Highways 401 and 407, shopping, schools, parks, and all essential amenities, delivering the perfect mix of comfort, convenience, and lifestyle. Perfect for first time buyers, downsizers, or investors. (id:61852)
RE/MAX Plus City Team Inc.
211 - 10 Bassett Boulevard
Whitby, Ontario
If you and your growing family are searching for a perfect starter option in a safe and welcoming community, look no further. 10 Bassett Blvd #211 is a renovated, move-in-ready end-unit townhouse situated in Whitby's sought-after Pringle Creek neighbourhood. Far from cookie-cutter, this residence offers designer finishes and features. from top to bottom. An open-concept main level boasts an upgraded kitchen anchored by a sprawling centre island and breakfast bar, as well as high-end plumbing fixtures and hardware. The living area is warmed by a cozy fireplace, while the dining space walks out to a rare, oversized patio complete with custom-built furniture. A powder room adds both convenience and style for guests. Upstairs, the primary bedroom offers a walk-in closet fitted with built-in organizers and plentiful windows. Two additional airy bedrooms - one with a bespoke loft bed - complete this level. Below, the professionally finished basement features a versatile rec room, plus an office or study nook equipped with a built-in desk, shelving, and sound-syncing LED mood lighting. Many upgrades include: hardwood flooring on the main and 2nd, durable vinyl plank in the basement, new tile floors in kitchen and foyer, smooth ceilings on the main, designer light fixtures, wainscotting, pot lights, built-in closet organizers, ample shelving, garage loft storage, and fresh paint.The location is ideal, minutes from top-rated schools, shopping centres, transit, parks, trails, and everyday amenities, along with quick access to the Whitby GO Station and Highway 401 for an easy commute. Don't miss this turnkey opportunity in a family-friendly neighbourhood. Book your showing today! (id:61852)
Sutton Group-Admiral Realty Inc.
58 Hearne Crescent
Ajax, Ontario
Beautifully Renovated All-Brick 4+1 Bedroom Family Home In Highly Desirable North Ajax, Featuring A Separate Side Entrance To A Fully Finished Basement. Enjoy A Modern Upgraded Kitchen With Granite Countertops, A Quartz Centre Island, Under-Cabinet And Interior Lighting, Glass Tile Backsplash, And Frigidaire Gallery Stainless Steel Appliances. Additional Highlights Include French Doors, California Shutters, Porcelain Tile Flooring Throughout The Kitchen, Front Hall, And Updated Powder Room, Plus Hardwood Flooring In The Living And Dining Rooms. Upper-Level Bathrooms Have Been Tastefully Updated. The Cozy Family Room Boasts A Cathedral Ceiling And A Gas Fireplace. (id:61852)
Homelife Elite Services Realty Inc.
2701 - 300 Bloor Street E
Toronto, Ontario
Framed by the endless green canopy of the Rosedale Ravine, this residence commands one of the most coveted vantage points in Toronto. Spanning over 3,000 Sq.ft., it is designed with both elegance and ease in mind. Floor-to-ceiling windows flood the space with natural light, framing uninterrupted majestic views of the Ravine and beyond, while travertine and custom wood-accent walls add warmth and timeless sophistication. The thoughtful split-level layout strikes the perfect balance between connection and privacy, featuring expansive principal rooms, a cozy family room with fireplace, and a chefs kitchen appointed with a Wolf Gas Cooktop, Stainless Steel Appliances, Wine and Beverage Fridges, and a splendid Centre Island with integrated storage making meal prep effortless. A custom-designed servery enhances both everyday living and grand entertaining, while the surround-sound system and independent temperature control zones elevate comfort and convenience. New Hardwood Flooring throughout main living areas. The primary suite is a private retreat, with a sitting area and fireplace, a resort-worthy five-piece ensuite with jacuzzi, a walk-in closet with custom organizers, and a walkout to a private balcony. Two Parking Spaces with EV chargers, all-inclusive Maintenance Fees, and a walkable location in the heart of Toronto mere steps to Yorkville complete this exceptional offering. Residents also enjoy access to the indoor pool, guest suites, and an impeccable 24/7concierge. (id:61852)
Harvey Kalles Real Estate Ltd.
3507 - 99 John Street
Toronto, Ontario
Iconic PJ Condo, 4 Year new 2 Bdrm/2 Bath Suite. NW Corner W/Unobstructed View Of The City. Great Layout 870 Sq Ft, 9" Ceiling. Split Bdrm Plan. Large! Balcony. Parking Included. Exceptional Building Amenities. 24 H. Concierge, Outdoor Pool, BBQ Terrace. Walk Score Of 100 In The Middle Of Entertainment District W/5 Min Walj To Financial District. (id:61852)
Homelife/cimerman Real Estate Limited
205 - 65 Scadding Avenue
Toronto, Ontario
Welcome to St. Lawrence on the Park, a highly sought-after mid-rise residence perfectly located in the heart of the St. Lawrence Market neighbourhood. This thoughtfully designed 1-bedroom plus den, 1-washroom suite offers approximately 695 sq. ft. of comfortable living space with unobstructed views of David Crombie Park. The modern kitchen features stainless steel appliances, a convenient breakfast bar, and plenty of room for cooking and entertaining. The den adds flexibility, ideal for working from home or creating a cozy reading area. Large windows fill the open-concept living and dining area with natural light, while the walk-in laundry room provides excellent additional storage. One parking space and one exclusive use locker included! Residents enjoy a full range of amenities, including a concierge, indoor pool, gym, bike storage, party and meeting room, sauna, visitor parking, and library. Steps to St. Lawrence Market, the Distillery District, Financial District, Sugar Beach, TTC, restaurants, shops, and theatres - this location perfectly blends convenience, culture, and community living. (id:61852)
RE/MAX Plus City Team Inc.
4010 - 35 Mariner Terrace
Toronto, Ontario
1 Brd+large Den, Approx 725 Sqft, balcony; South Facing With Panoramic & Unobstructed View Of Lake & City , One Parking & One Locker, 30,000 Sq Ft "Super Club" Recreational Facilities,Includes Indoor Pool, Bowling, Jogging Track, Tennis & Basketball Court & Much More along with24-hour concierge.Lease includes heat, hydro, water, common elements and parking tenant pays only internet and insurance Steps to the waterfront and a short walk to The Well, STACKT Market, the Financial District, King West, Steps To Rogers Centre & Cn Tower; Ttc & Street Car At Door and everyday essentials. (id:61852)
Century 21 Heritage Group Ltd.
1615 - 2020 Bathurst Street
Toronto, Ontario
This luxurious, new 1-bedroom, 1-bathroom apartment by Centre court Developments Inc. is pristine! Located in a premium spot at Bathurst & Eglinton Ave, it's just steps away from restaurants, grocery stores, shopping centers, Yorkdale Mall, and TTC access, with easy access to Allen Rd / Hwy 401. The building will have direct access to the Forest Hill LRT. Enjoy a bright west-facing view and a spacious layout with 9 ft ceilings and floor-to-ceiling windows. The apartment features laminate flooring throughout, a kitchen equipped with stainless steel appliances including a built-in microwave, fridge, freezer, dishwasher, and wine fridge, as well as a brand new washer and dryer. Internet/Wifi is included. The condo offers fantastic amenities, including a large gym, BBQ terrace, guest room, yoga room, party room, and more. Available for a min 1-year lease term. **EXTRAS** Internet access Included!! Direct connectivity to the TTC subway stop. Enjoy a spacious balcony with unobstructed views, along with the added convenience of free internet and two lockers included. (id:61852)
Forest Hill Real Estate Inc.
1406 - 25 Richmond Street E
Toronto, Ontario
Beautifully Finished One Bed + Enclosed Den In The Heart Of The City! Upgrades Throughout Include Engineered Hardwood Floors, Entertainment Unit In Living Perfect For Tv Integration, Caesarstone Countertops & Slab Backsplash, Closet Organizers In Bedroom &More! Large Private Bedroom W/ Semi-Ensuite Bathroom, Huge Deep Balcony Facing West - Lots Of Light. One Block From Subway, Eatons Centre, Restaurants, The P.A.T.H. - Fabulous Amenities On Site Include Concierge, Outdoor Pool and Rooftop Deck, Party Room, Gym & More! (id:61852)
Harvey Kalles Real Estate Ltd.
503 - 212 St George Street
Toronto, Ontario
Exceptional Value & Rarely Available 2 Bedroom Corner Penthouse Suite in the Heart of the 'Annex' ! Walk to Subway, U of T & Yorkville! Great Value for About 1000 sq ft Corner Suite + 37 ft, 185 sq ft South Balcony! Located Two Blocks north of Bloor Street, 212 St. George Originally known as Powell House, an Edwardian-styled home built in 1907 and converted into a prestigious condo residence in the 1980s. Maintaining much of the original design, including a hand-carved oak front door, the Property now offers 41 Annex condos! Suite 503 is Sought After & Rarely Available a 2 Bedroom, 2 Bath (includes 37ft South Facing Corner Balcony) Open Concept Layout ! Updated Kitchen! Two Updated 4Pc Baths! 2 Walkouts from Living Room & Primary Bedroom To Large 37 ft South Balcony! Primary Bedroom has 4 pc Ensuite Bath, Walkout to Deck & Double Closets. Condo Fees are ALL INCLUSIVE of ALL Utilities - Heat, Hydro, Water, Cooling, and Basic Cable. Heated Driveway to Underground Parking. Condo offers a Gym, Sauna, & Coin Laundry all located on Floor 1. Lobby is Floor 2 & Roof Top Terrace on the Top Floor with Amazing Views of the City & Sunsets ! Walk To St George Subway, Restaurants, Cafe's, University of Toronto St George Campus, Philosopher's Walk, OISE, Varsity Stadium & Arena, The Royal Ontario Museum, & Steps to Yorkville! so Wheelchair Accessible. Only From Underground Parking there are "No Stairs" to Suite (id:61852)
RE/MAX Your Community Realty
257 - 19 Coneflower Crescent
Toronto, Ontario
Welcome to this bright and modern 2-bedroom condo townhouse offering stylish living in one of North York's most convenient communities. Enjoy morning coffee on your private patio, dinners on the rooftop deck, and summer days relaxing by the outdoor pool. This beautifully maintained unit features wood floors, 9 ft ceilings, and an open-concept living space filled with natural light. The contemporary kitchen includes granite counters, stainless steel appliances, and a sleek backsplash. Both bedrooms are generously sized, with one offering a walk-out to a balcony. An open den provides the perfect workspace, and a spacious rooftop terrace adds even more room for outdoor enjoyment and entertaining. Located just minutes from parks, community centres, transit, shopping, and everyday essentials-plus only one bus ride to the subway and 10 minutes to Finch Station. Surrounded by green spaces and walking trails, this home offers the ideal balance of comfort, convenience, and outdoor lifestyle. Includes an underground parking spot. (id:61852)
Century 21 Percy Fulton Ltd.
313 - 18 Wynford Drive
Toronto, Ontario
Prime medical/professional office space available in the highly sought-after Wynford Professional Centre. This well-maintained turn-key doctor's office is fully built out and ready for immediate occupancy. The unit features a welcoming reception area, multiple exam rooms/offices, and functional layout ideal for medical, wellness, or other professional uses. Located just minutes from the DVP, LRT, and major transit routes, offering exceptional convenience for patients and staff. Professional building with ample visitor parking, elevators, and strong tenant mix. Perfect opportunity to establish or expand your practice in a high-demand location. (id:61852)
Avenue Group Realty Brokerage Inc.
516 - 1720 Bayview Avenue
Toronto, Ontario
Brand-new 705 sq. ft. 2-bedroom, 2-bathroom condo with an additional 92 sq. ft. private west-facing balcony in the highly sought-after Leaside community. Ideally situated at Bayview& Eglinton, directly across from the Eglinton LRT and just a 5-minute drive to Sunnybrook Hospital. This functional, open-concept layout features floor-to-ceiling windows and a spacious private balcony that brings in abundant natural light. The modern kitchen includes a versatile island-perfect for dining or entertaining. With the upcoming Eglinton Crosstown LRT, TTC access, nearby parks, and the boutiques and cafés along Bayview Avenue, this move-in-ready home offers the perfect blend of modern luxury and everyday convenience in one of Toronto's most desirable neighbourhoods. (id:61852)
RE/MAX Yc Realty
712 - 15 Glebe Street W
Cambridge, Ontario
This well-maintained 2-bedroom, 2-bathroom condo at 712-15 Glebe St is located in the highly sought-after Gaslight District, Cambridge's vibrant hub for dining, entertainment, and culture. The unit features 9-foot ceilings and an open-concept kitchen and dining area with upgraded appliances, ideal for everyday living and entertaining. Large windows throughout the home provide abundant natural light and showcase beautiful city views. Both bedrooms are generously sized, with a walk-in closet offering excellent storage. In-suite laundry and quality finishes throughout add comfort and convenience. A spacious open balcony, accessible from both the living room and one of the bedrooms, offers panoramic city views and a great outdoor extension of the living space. One underground parking spot is included. Residents enjoy access to Gaslight Condos amenities, including an exercise room, games room, study/library, and an expansive outdoor terrace with pergolas, fire pits, and BBQ areas overlooking Gaslight Square. Ideally situated in the heart of the Gaslight District, this unit offers a comfortable and connected lifestyle in one of Cambridge's most desirable communities. (id:61852)
Corcoran Horizon Realty
320 - 33 Cox Boulevard
Markham, Ontario
Welcome To The Luxury Tridel Circa 1 Condo, Excellent Location in the Heart of Markham Area. One Of A Kind, 2 Spacious Bedrooms Plus Den & Two x 4 pcs .Full Bathrooms . Approx.1004 Sq.ft (As per Builder's Floor Plan) with Exceptional Large Private Open Terrance . (Enjoy your Breakfast and Afternoon Tea time in Summer and Spring).Rare found Unit in the Building to enjoy your private garden. Spacious Living and Dining Area Open Concept. Den can be used for Home office or bedroom, Modern Open Kitchen with Pot Lights & Formal Laundry Room with storage Area. Nice Layout, Suitable for Families and Professionals. One Parking and One Locker Included. 24 Hours Concierge , Premium Amenities Including: In-door Swimming, Sauna, Gym, virtual Golf, Party Room & More/... Famous School Zone .Steps To Parks, Schools, HWY 7 , HWY 404 , Hwy 407 and York Transit. (id:61852)
RE/MAX Crossroads Realty Inc.
25 - 290 Equestrian Way
Cambridge, Ontario
Welcome Home to this bright & beautiful Modern Executive 3 story Townhouse in Hespeler Cambridge. This luxurious home is tastefully upgraded featuring 3 Bedrooms + Den (ideal for an office space or a 4th bedroom) , 4 Washrooms, high ceiling, open concept contemporary layout, large balcony & parking space for 2 cars. The home features entrance from the front & rear side. The main floor offers a Den which can be put to multiple uses such as home office, entertainment room, family room, ect. It also offers a powder room with upgraded vanity with stone counter. The main floor offers extra storage space, closets, and access to the attached garage. The 2nd floor features a beautiful open concept layout with a big living room, upgraded kitchen with oversized breakfast island & pantry (upgrades include; tall cabinets, oversized island, solid countertop, modern backsplash, Stainless Steel Chimney, Stainless Steel Samsung Appliances including Gas Stove), dining area, walkout to beautiful balcony, second powder room & high ceiling. The 3rd floor offers Primary bedroom with upgraded En-suite (double vanity with solid countertop, standing shower with glass enclosure) & a big walk-in closest along with 2 other decent sized bedrooms & laundry. Thousands of $$ spent on tasteful upgrades for the tenant to enjoy and take pride in living (stair walls converted to railings for openness, all door & cabinet knobs & handles, kitchen & bathroom countertops, ensuite with standing shower & glass door, zebra blinds, auto garage door opener, water softener, to list few). The Common Element fees that the owner will pay includes snow removal & grass cutting of the common areas. Additionally, the following are included in the rent; High Efficiency Furnace, HRV, Air Conditioner, Tankless Hot Water Heater, Water Softener, Air Purifier & Smart Thermostat, Auto Garage Opener. Prime Location close to all amenities, schools, parks, trails, pond, shopping, restaurants, Expressway & HWY 401! (id:61852)
RE/MAX Real Estate Centre Inc.
72 Chambery Street
Bracebridge, Ontario
An exceptional opportunity to rent a brand-new, beautifully finished 2-bedroom, 2-bathroom bungalow. Thoughtfully upgraded with pot lights, hardwood flooring, and stylishly upgraded bathrooms, this home also features brand-new stainless steel appliances and modern lighting fixtures. The stunning open-concept layout is bright, inviting, and designed for both comfort and functionality. Immaculate and move-in ready, this home is sure to impress from the moment you step inside. Enjoy peaceful, effortless living in a space you'll be proud to call home. (id:61852)
Royal LePage Signature Realty
49 Postma Drive
Haldimand, Ontario
Welcome to 49 Postma Drive located in upscale Dunnville area showcasing 2017 custom built bungalow positioned proudly on beautifully landscaped 0.30ac pie-shaped premium lot surrounded by similarly maintained properties. Close proximity to popular amenities inc Hospital, schools, churches, arena, shopping centers, downtown core & Grand River parks. Prepare to be "WOWED" once entering grand foyer & embrace 2,033sf of exquisite luxury highlighted w/beautiful open-conc. main edifice showcasing "Chef-Worthy" kitchen sporting chic white cabinetry, designer island, granite countertops, tile back-splash & SS appliances. Design flows to living/dining area enjoying warmth of n/g fireplace + 3 panel sliding door WO to 14'x20' covered deck overlooking resort-style rear yard ftrs octagon-shaped heated OG pool & paver stone entertainment patio nestled among mature hardwoods providing natural shade & privacy. Continues past impressive den/office ftrs vaulted ceilings w/natural light beaming thru palladium window - onto North-wing primary suite incs plethora of windows, regular closet & WI closet topped-off w/stylish 5pc en-suite. South-side incs 2 similar sized bedrooms flanking modern 4pc bath - perfect area to segregate children or guests. Convenient MF laundry room provides access to 592sf oversized 2-car garage ftrs 10.5ft ceilings & finished interior. Pristine engineered hardwood flooring & crown moulded 9ft ceilings compliment soft, neutral décor w/sophisticated swagger & flair. Wanting more space - check out expansive 2,033sf lower level incs drywalled/painted perimeter walls, hydro receptacles in place & carpeted flooring - your choice of ceiling finishes. Minimal cost to complete for either extra bedrooms, family rooms, home theatre or gym. Extras - paved double driveway, paver stone walk-ways/patios, multi-zone irrigation, all appliances, n/g furnace, AC, owned water heater, HRV & more! Experience small town living in Executive comfort - who says you can't have it a (id:61852)
RE/MAX Escarpment Realty Inc.
