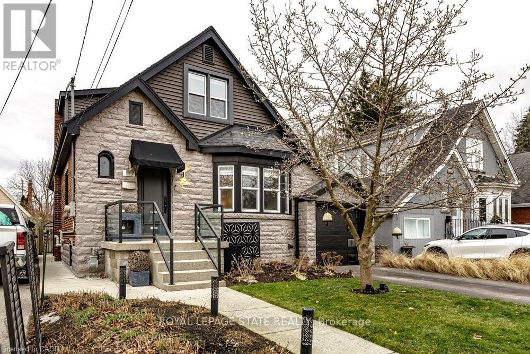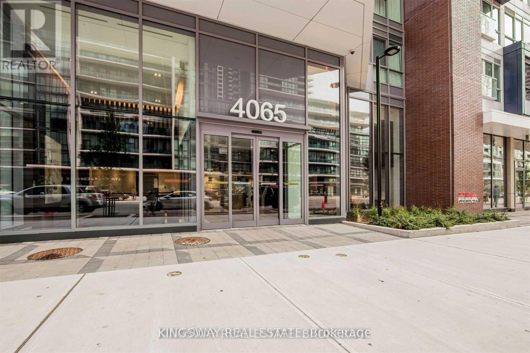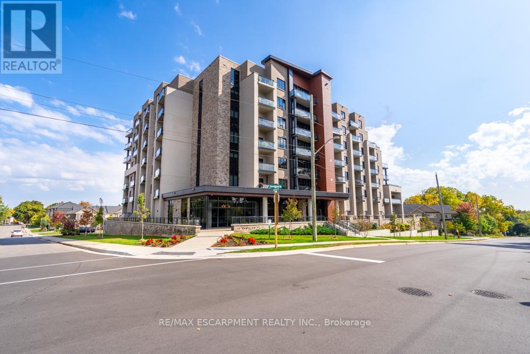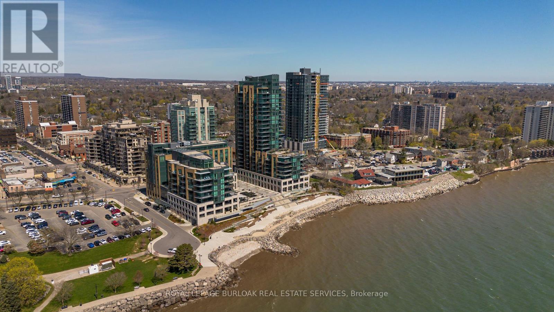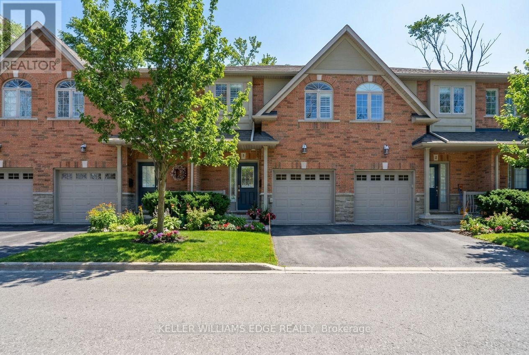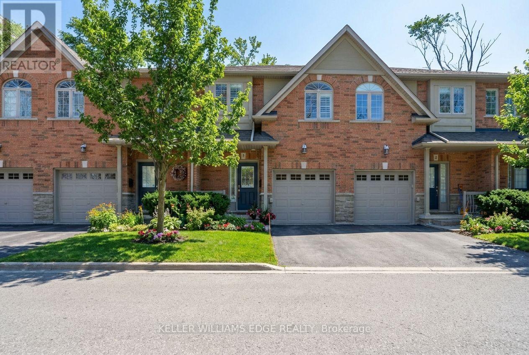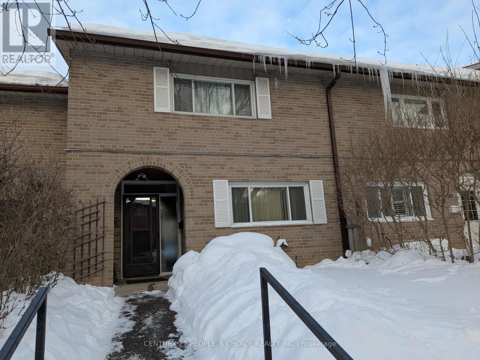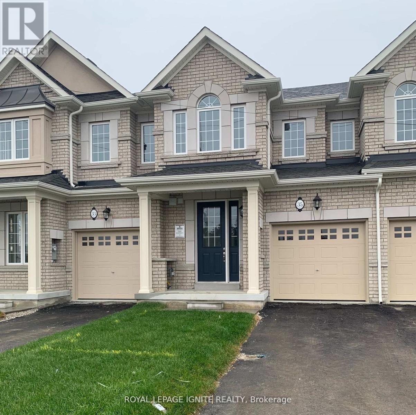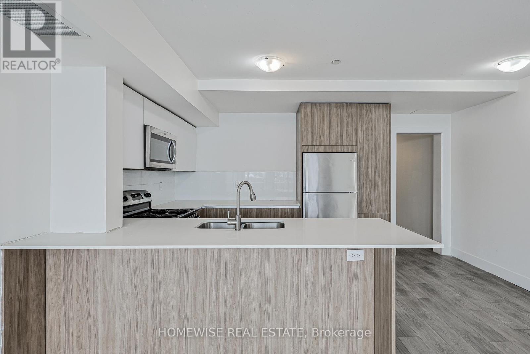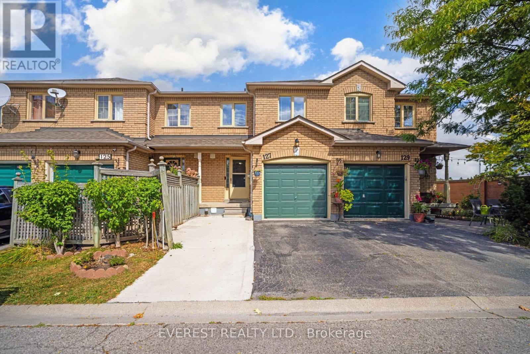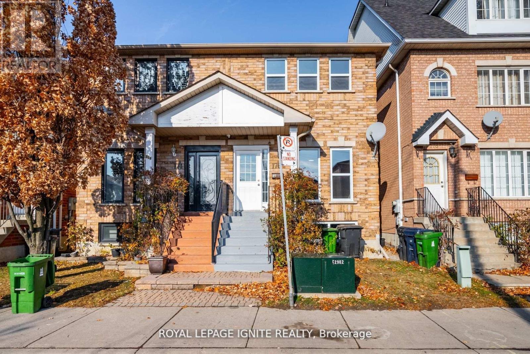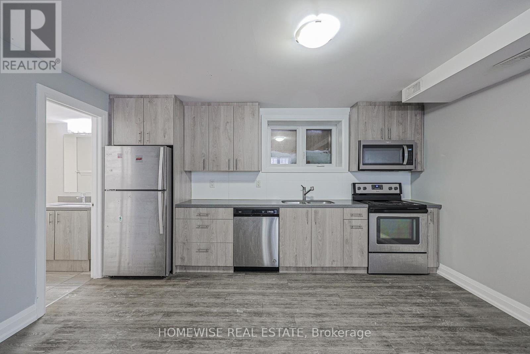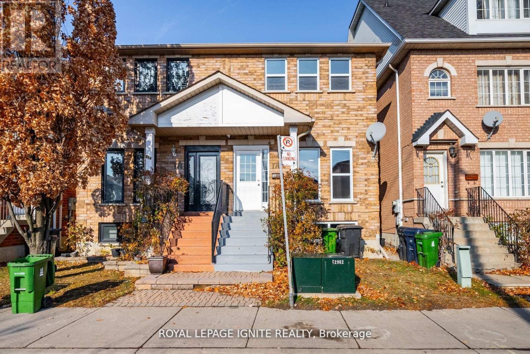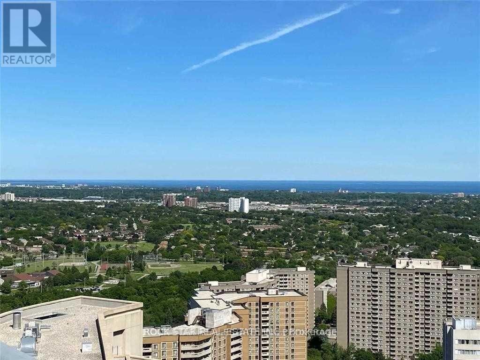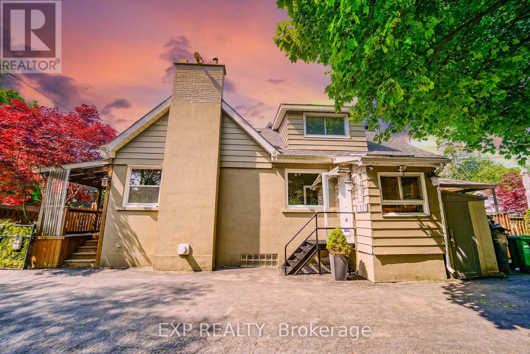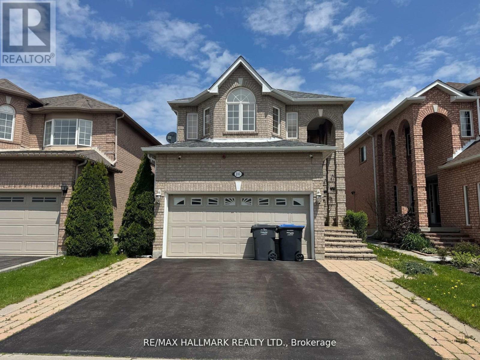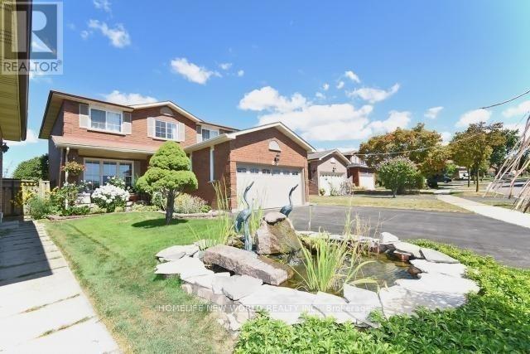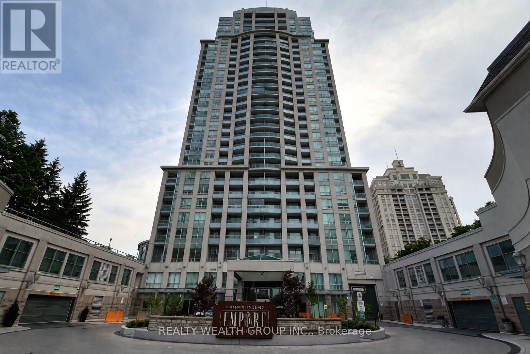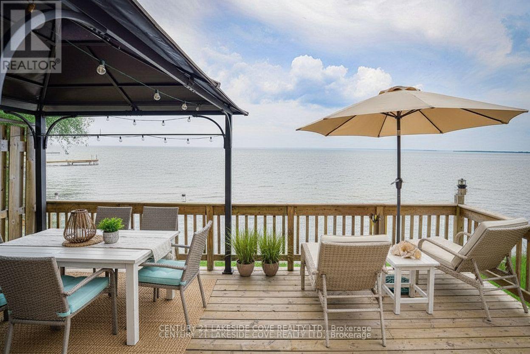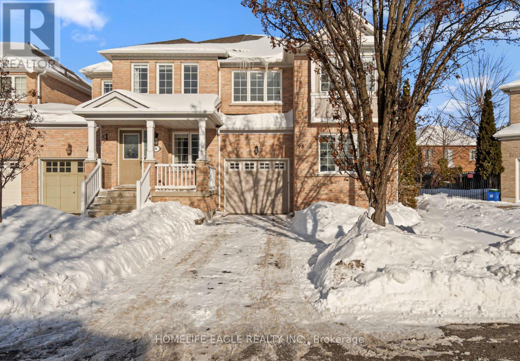17 Gary Avenue
Hamilton, Ontario
This beautifully updated 1 3/4-storey home is much larger than it appears and ideally located within walking distance to McMaster University, Westdale Village, schools, the Rail Trail, recreation centres, and GO access. Thoughtfully updated throughout, it blends timeless character with modern comfort and impressive versatility. Attractive curb appeal is enhanced by landscaped front gardens, while the fully fenced backyard with lawns and cement patio provides a private space to relax or entertain. Inside, the home is filled with natural light, fresh décor, and original details such as cove ceilings and gumwood trim. Stunning, professionally designed kitchen w/ built-in appliances, induction cooktop & double ovens, ample cabinetry, and a bright breakfast area with walkout to the enclosed porch and backyard. A main-floor bedroom (currently used as a dining room) and updated 4-piece bath allow for flexible or one-floor living. Upstairs are 2 bedrooms, including a spacious primary with w/in closet and electric fireplace, and updated 3-piece bath. This level offers both interior and separate exterior access-ideal for extended family or independent living. The finished lower level includes a bedroom, updated 3-piece bath, laundry, storage, and cabinetry with sink and fridge, offering in-law or kitchenette potential. The attached garage has an inside private entry to the basement for a private living area. A rare opportunity featuring location, flexibility, and updates, in a great West Hamilton neighbourhood! (id:61852)
Royal LePage State Realty
2803 - 4065 Confederation Parkway
Mississauga, Ontario
Excellent Location, 859 Sq Ft Two bed plus 2 full washrooms and Den. Corner unit w/Two big balconies w/abundance of light, bright and sunny, 9 feet smooth ceiling through out, Modern kitchen with kitchen island, large mirrored closets, parking and locker. Easy access to hwy 403 restaurants square one sheridan college banks ymca. library GO bus 24 hours (id:61852)
Kingsway Real Estate
213 - 30 Hamilton Street S
Hamilton, Ontario
Experience upscale living at 213-30 Hamilton Street South, a sophisticated two-bedroom, two-bathroom, 1,170 square foot corner residence in the prestigious The View Condominium, in downtown Waterdown. This contemporary building offers exceptional amenities concierge service, a state-of-the-art fitness center, stylish party room, pet washing station, rooftop terrace, and lush garden. Inside, floor-to-ceiling windows frame sweeping views and flood the open-concept living, dining, and kitchen spaces with natural light. The kitchen features a large island, premium appliances, and elegant finishes. Step onto your private balcony to savor morning coffee or take in breathtaking sunsets. The primary suite impresses with two walls of windows and a serene ambiance, complemented by a spa-inspired ensuite. The second bedroom is perfect for guests or a refined home office. In-suite laundry, underground parking, and a storage locker complete the offering. Stroll to boutiques, fine dining, cafés, and markets, with quick access to major highways. Luxury, location, and lifestyle perfectly combined. RSA. (id:61852)
RE/MAX Escarpment Realty Inc.
1303 - 2060 Lakeshore Road
Burlington, Ontario
Experience unparalleled luxury at Bridgewater Residences on the lake. This stunning 1,269SF unit boasts a flawless layout and breathtaking, unobstructed views of Lake Ontario, from Burlington to the Toronto skyline. Every detail speaks of quality, from the hardwood floors to the high-end Thermador built in kitchen appliances, including a 5-burner gas range set in granite countertops. Floor-to-ceiling windows flood the open-concept living and dining area with natural light, while offering access to a spacious balcony equipped for BBQs. Both bedrooms feature spectacular views and luxurious en-suites-the primary with a 5-piece set including a separate tub and glass shower, all complemented by marble and granite finishes with heated floors. The secondary bedroom enjoys ensuite privileges and also boasts heated floors. A generous corner den provides a flexible space, ideal for a home office or gym, equipped with built-in cabinetry, which can be easily converted into a 3rd bedroom. Included are central vacuum and a garbage disposal unit. Enjoy the building's exclusive amenities: indoor pool, rooftop courtyard, dual gyms, games and party rooms, and a lakefront deck. Benefit from 24-hour concierge, bike storage, valet visitor parking, and two EV-ready parking spaces, enhancing this premium living experience. (id:61852)
Royal LePage Burloak Real Estate Services
3 - 540 Guelph Line
Burlington, Ontario
Welcome to effortless townhome living in the heart of South Burlington. Tucked within a quiet, well-kept community, 3-540 Guelph Line offers a lifestyle defined by convenience, comfort, and connection, just steps from Burlington's beloved Central Park and minutes from the city's vibrant amenities. This beautifully maintained Mattamy-built townhome features 2 bedrooms and 4 bathrooms, blending thoughtful design with modern finishes. The open-concept main floor sets the tone for easy everyday living, with 9' ceilings, rich hardwood flooring, and a natural flow between the living, dining, and kitchen spaces. The updated kitchen is the home's gathering place, complete with stainless steel appliances, granite countertops, tile backsplash, and a central island, perfect for morning coffee before a walk through the park or hosting friends for dinner. Upstairs, the spacious primary suite offers a peaceful retreat with a walk-in closet and private ensuite. A generous second bedroom and an additional 4-piece bathroom provide flexibility for guests, a home office, or a growing family. The professionally finished basement extends your living space with plush Berber carpet and an additional bathroom, ideal for a cozy media room, home gym, or play area. Step outside to your private, shaded backyard with a well-sized deck, a quiet spot to unwind after a day exploring the neighbourhood or enjoying Burlington's waterfront. With low condo fees and professional management, this community supports a truly low-maintenance lifestyle, giving you more time to enjoy the things you love. Here, you're moments from parks, trails, shopping, dining, transit, and major highways. Whether it's a stroll through Central Park, a quick trip to downtown Burlington, or an easy commute, this location offers the perfect balance of serenity and accessibility. This isn't just a home, it's a lifestyle of ease, comfort, and connection in one of Burlington's most sought-after neighbourhoods. (id:61852)
Keller Williams Edge Realty
3 - 540 Guelph Line
Burlington, Ontario
Welcome to effortless townhome living in the heart of South Burlington. Set within a quiet, well-kept community, 3-540 Guelph Line offers a lifestyle defined by convenience, comfort, and connection, just steps from Burlington's beloved Central Park and minutes from the city's vibrant amenities. This beautifully maintained Mattamy-built townhome features 2 bedrooms and 4 bathrooms, blending thoughtful design with modern finishes throughout. The open-concept main floor creates an inviting space for everyday living, with 9' ceilings, rich hardwood flooring, and a seamless flow between the living, dining, and kitchen areas. The updated kitchen serves as the home's central hub, offering stainless steel appliances, granite countertops, a tile backsplash, and a functional island, perfect for morning coffee before a walk through the park or preparing meals with ease. Upstairs, the spacious primary suite provides a peaceful retreat with a walk-in closet and private ensuite. A generous second bedroom and an additional 4-piece bathroom offer flexibility for guests, a home office, or a growing family. The professionally finished basement adds valuable living space with plush Berber carpet and an additional bathroom, ideal for a cozy media room, home gym, or play area. Step outside to your private, shaded backyard with a well-sized deck, a quiet spot to unwind after a day exploring the neighbourhood or enjoying Burlington's waterfront. The setting offers both privacy and comfort, giving you an inviting outdoor space without the upkeep of a traditional yard. Here, you're moments from parks, trails, shopping, dining, transit, and major highways. Whether it's a stroll through Central Park, a quick trip to downtown Burlington, or an easy commute, this location offers the perfect balance of serenity and accessibility. This townhome delivers a lifestyle of ease, comfort, and connection in one of Burlington's most sought-after neighbourhoods. (id:61852)
Keller Williams Edge Realty
89 - 14 London Green Court E
Toronto, Ontario
This is best opportunity for first time buyer to make his dream home or for investor. Can have morning coffee on patio with view of trees. Move in as is and renovate with time. This unit sells as is. All appliances are as is. (id:61852)
Century 21 People's Choice Realty Inc.
35 Bushwood Trail
Brampton, Ontario
Welcome to 35 Brushwood Trail - A Beautiful 3-Bedroom Town Home Offering the Entire Home For Lease, Located In One Of Brampton's Most Sought-After And Family-Friendly Neighbourhoods, Just Minutes from a new big plaza under construction bringing Costco, Freshco and many more big box stores. This Immaculate house is ready for possession from March first, 2026. The Cozy Great Room has Hardwood flooring and a Gas Fireplace, an open concept, 1500 square feet above ground, Basement is unfinished but contains a laundry room and a cold cellar. The house will be freshly painted before possession. Front view of the property from Mayfield Rd. There are no sidewalks in front of the house. single built-in garage. Entrance from the garage to the house and to the backyard through the mud room. (id:61852)
Royal LePage Ignite Realty
301 - 293 Viewmount Avenue
Toronto, Ontario
Experience The Perfect Blend Of Modern Design And Urban Convenience At 293 Viewmount Avenue, Unit 301. This Stunning 3 Bedroom Corner Suite Offers An Expansive Open Concept Layout Bathed In Natural Light. The Chef Inspired Kitchen Serves As The Heart Of The Home, Featuring Premium Stainless Steel Appliances, Abundant Cabinetry, And A Massive Peninsula Perfect For Morning Prep Or Evening Entertaining. The Primary Suite Is A True Retreat, Boasting A 3 Piece Luxury Ensuite, While Two Additional Generously Sized And Sun Filled Bedrooms Share A Pristine 4 Piece Bath. Step Outside To Your Massive Wraparound Balcony Which Is The Ideal Spot For Your Morning Coffee Or Sunset Relaxation. This One Of A Kind Unit Also Includes Convenient Ensuite Laundry And 1 Parking Spot. The Location Is Unbeatable With Immediate Access To The TTC At Glencairn Station, Top Tier Schools, Places Of Worship, Lush Parks, And Diverse Dining Options. Do Not Miss Your Chance To Lease This Exceptional Residence! (id:61852)
Homewise Real Estate
1101 - 55 Strathaven Drive
Mississauga, Ontario
Tridel Built 2 Bedroom Condo. In The Heart Of The City. Great View of CN Tower and Toronto City. Very Impressive Lobby, Internet Cafe, Aqua Spa, Sauna, Movie Theatre And Games Room, Close To Square One. (id:61852)
Icloud Realty Ltd.
127 - 2 Sir Lou Drive
Brampton, Ontario
Prime location! Well-maintained 2-storey 3-bedroom townhouse offering 2.5 bathrooms and a finished basement, ideal for families or investors. Freshly painted with numerous upgrades throughout, including quartz kitchen countertops, updated faucets, sinks, toilets, vanities, and modern light fixtures. Attached single-car garage with one additional driveway parking space.Bright, functional layout designed for comfortable everyday living. Conveniently located close to transit, Shopper World, and Highways 401/407, and within walking distance to Sheridan College campus. An excellent opportunity to own a move-in-ready home or a solid investment property. (id:61852)
Everest Realty Ltd.
176 Wright Avenue
Toronto, Ontario
ENTIRE HOUSE FOR RENT: Beautifully Upgraded Semi-Detached In The Weston Community. Walking Distance To Parks, Schools, Public Transit & Other Amenities. Spacious 3+1 Bedrooms And 4Bathrooms - Amazing Layout! 1 Garage Parking & 1 Driveway parking. Recently Upgraded Bathrooms, Flooring and more. Interlocking at back - Low Maintenance. Sitting Room W/Double Door Access To Backyard. Large Bright Master W/Ensuite + Double Closet. Move-in Ready Home Waiting for the Perfect Family! Close To HWY400/401, GO Station, High School & Elementary School, Parks & Golf Courses. (id:61852)
Royal LePage Ignite Realty
B02 - 814 Glencairn Avenue
Toronto, Ontario
Live In A Beautiful And Bright 1 Bedroom Unit Located Only Steps Away From Glencairn Subway Station. This Modern Suite Features A Spacious Open Concept Layout With A Large Kitchen Outfitted With Stainless Steel Appliances And Plenty Of Storage. Enjoy The Convenience Of A Sleek 4 Piece Bathroom And In-Suite Laundry Within This Newer Residence. Perfectly Situated Close To The TTC, Local Schools, Places Of Worship, Parks, And A Variety Of Restaurants. This Home Truly Checks All The Boxes For Urban Convenience. Best Of All, Utilities Are Included In The Rent! (id:61852)
Homewise Real Estate
Bsmt - 176 Wright Avenue
Toronto, Ontario
BASEMENT - Beautifully Upgraded Semi-Detached In The Weston Community. Walking Distance To Parks, Schools, Public Transit & Other Amenities. Spacious 1 Bedroom, 1 Bathroom, Kitchen and Living Room - Amazing Layout! Recently Upgraded Bathroom, Flooring and more. Interlocking at back - Low Maintenance. Cold Storage and Plenty Storage Space. Large Bright Bedroom W/Built In Closet. Move-in Ready Home! Close To HWY400/401, GO Station, High School & Elementary School, Parks & Golf Courses.***House may be rented entirely or Separately (Upper or Basement) ***2 Parking total - 1 Garage Parking for Upper and 1 Driveway Parking for Basement. 70%Utilities Upper and 30% Utilities Basement. **Shared Laundry with the Upper Tenant(s). (id:61852)
Royal LePage Ignite Realty
Upper - 176 Wright Avenue
Toronto, Ontario
Beautifully Upgraded Semi-Detached In The Weston Community. Walking Distance To Parks, Schools, Public Transit & Other Amenities. Spacious 3 Bedrooms And 3 Bathrooms - Amazing Layout! 1GarageParking. Recently Upgraded Bathrooms, Flooring and more. Interlocking at back - Low Maintenance. Sitting Room W/Double Door Access To Backyard. Large Bright Master W/Ensuite +Double Closet. Move-in Ready Home Waiting for the Perfect Family! Close To HWY400/401, GO Station, High School & Elementary School, Parks & Golf Courses. 1 Garage Parking for Upper. 70%Utilities Upper. **Shared Laundry with the Basement Tenant(s). (id:61852)
Royal LePage Ignite Realty
Ph3505 - 80 Absolute Avenue
Mississauga, Ontario
Executive Penthouse, Unobstructed Panoramic Lake and City Views! Spacious 2 Bedroom + Den, Living Room/Dining Room combination. Total Area: 1331 Sq Ft Suite, Suite 1030 Sq Ft, Wrap Around balcony 301 Sq Ft Access From Bedroom And Living Room, Towering 10Ft Ceiling. New Engineered Hardwood Throughout. Granite Counter Tops. 6/ Appliances: Stainless Steel Fridge, Stove, Built-In-Dishwasher, Built-In Microwave. (id:61852)
Rock Star Real Estate Inc.
1331 St. James Avenue
Mississauga, Ontario
Endless possibilities for end users, developers investors this home appeals to all! A charming, fully detached 1.5-story house featuring 4 spacious bedrooms and 3 bathrooms, perfect for family living. Ideally situated just steps from the waterfront, golf course, a lively seasonal farmers market, Dixie Mall, and the highly anticipated Lakeview Village development. Commuting is a breeze with Long Branch GO Station, TTC, and Mississauga Transit all just minutes away. Enjoy the privacy and flexibility of a separate entrance to a potential in-law suite, complete with its own kitchen, jacuzzi, and bathroom. The house is equipped with central air, a tankless hot water heater, and a central vacuum system. The exterior boasts durable stucco combined with aluminum siding. Outside, an enormous driveway fits up to 10 cars, while the massive 100 ft by 149 ft lot includes a 30 ft by 24 ft four-car garage attached to a 24 ft by 24 ft two-car garage. The larger garage is insulated, heated, air-conditioned, and features a 20 ft by 12 ft door. Its fully outfitted with a car hoist, compressor, tire changer, wheel balancer, plus a scissor lift and forklift. NOTE: Some pictures are virtual staged (id:61852)
Exp Realty
203 Landsbridge Street
Caledon, Ontario
Sun-Drenched 3 Bedroom All-Brick Home in Prime South Bolton A True Entertainers Delight! Pride of ownership in this well-maintained, move-in ready family home located in one of South Boltons most desirable neighbourhoods. Featuring a functional floor plan with an open-concept layout, this home is filled with natural light and designed for both comfort and style. The spacious eat-in kitchen boasts granite countertops, and ample cabinet space perfect for daily living and hosting gatherings. Adjacent, the living and dining rooms are enhanced by rich hardwood floors, adding warmth and elegance to the main level.Convenient main floor laundry with direct garage access adds everyday ease. Upstairs, the large primary retreat features a walk-in closet and a private 4-piece ensuite. Two additional bright and spacious bedrooms complete the upper level.The professionally finished basement offers exceptional bonus space with a large recreation room, wet bar, home office, 2-piece bath, ideal for extended family, remote work, or entertaining.Step outside to your private, beautifully landscaped backyard oasis with an interlock patio, covered cabana, and hot tub, perfect for relaxing or entertaining guests year-round.Located within walking distance to parks, top-rated schools, and local shops, this home checks every box for location, layout, and lifestyle. A standout property offering tremendous value in a family-friendly community. (id:61852)
RE/MAX Hallmark Realty Ltd.
Bsmt - 4260 Wakefield Crescent
Mississauga, Ontario
(Legal Basement) Prime Location At The Core Of Mississauga next to Square One Shopping Center! 2 Bedrooms plus den! 1 Surface parking included! Separate Entrance To The Basement Unit! Access To Hwy 403 & QEW, Close To School, & Daycare Center, Supermarket & Shopping Plaza, Restaurants & Park, Walmart Supercentre, Whole Foods Market, Living Arts Centre, A Superb Convenience Location You Don't Want To Miss! (Basement Only) (id:61852)
Homelife New World Realty Inc.
404 - 17 Barberry Place
Toronto, Ontario
Live in style at Empire Condos, ideally located in the heart of prestigious Bayview Village. This spacious and thoughtfully designed 1+Den, 2 full bathroom suite offers approximately 789 sq. ft. of refined living space, a highly functional layout with zero wasted space, and numerous upgrades throughout (new appliances included). The generous den is perfectly suited as a second bedroom or private office, with a full bathroom conveniently located just across the hall, providing excellent separation for guests or shared living. The bright, open-concept living area extends to a private balcony with impressive views, ideal for both everyday living and entertaining. Set in an exceptionally well-maintained building with a high-calibre resident community, residents enjoy 24-hour concierge service, ample visitor parking, and an outstanding collection of amenities including a fitness centre, indoor pool, party room, BBQ terrace, golf simulator, guest suites, and more. EV parking is also available. A true commuter's dream, just steps to the Bayview Subway Station, TTC, grocery stores, community centres, Bayview Village Shopping Centre, and with quick access to Highways 401 & 404.Lease includes one parking space and one locker. An exceptional opportunity to live in one of North York's most sought-after addresses. *LISTING CONTAINS SOME VIRTUALLY STAGED PHOTOS* (id:61852)
Realty Wealth Group Inc.
2432 Hilda Drive
Oakville, Ontario
4 Bedroom 4 Bath With Walk-Out Basement Home On Most Sought After Street In Joshua Creek. Bright Living Room With A Gas Fireplace And A Walkout To A Large Deck. Upgraded White Kitchen, Quartz Countertop And Stainless Steel Appliances. Laundry On The Main Floor. Hardwood Floors On The Main Level. 7.5" Baseboards Throughout The House. Hudge Master Bedroom With 5 Pc Ensute And Walk-In Closet, Gorgeous Professionally Finished Walkout Basement Complete W/ Gas Fireplace. Incredible Storage Space. Backyard With Dual Floor Deck & Patio Off Main Floor, Breakfast Area & Excellent Locations; Top-Tier Ontario Schools Are Just Minutes Away, With Quick Access To The GO Train, QEW, 403, And 407, As Well As Major Retail Stores And Parks. 200-Amp Electrical Panel. This Is A Move-In-Ready Home. Book Your Visit Today! (id:61852)
One Percent Realty Ltd.
6 Hentob Court
Toronto, Ontario
Wow, a Great Steet & Property!! Welcome to a Spacious Well Maintained Detached Raised Bungalow with a Separate Entrance to In Law/Nanny Suite ! Nestled on a quiet, family-friendly cul-de-sac in one of Etobicoke's Established Thistletown-Beaumonde Heights area! 2 Car Garage fits 2 Compact or Small Cars with Door to Garden & 2 Lofts for Extra Storage plus total 4 car Parking ! Double 16 ft Driveway. Situated on a Generous 47 x 127 ft West Lot Backing onto Green Space, No neighbours behind you! Spacious Living Areas, ideal for 1 or 2 families, Empty Nestors, or Investors. The property offers excellent income potential or multi-generational living. A Bright & Spacious Main Floor with 3 Bedrooms Spacious Living/DiningRooms and a 5 pc Bath. The Finished Lower Level has a Walk Out with Separate Side & Back Entrance , with a with Modern Bathroom, Bedroom with 2 Double closets & Laminate Flooring, Renovated in 2025 , Kitchen with Center Island plus Gas Stove & Fridge, a Large Dining Area & Family Room with Fireplace! Total of 2054 Sq ft with Above Grade Finished Lower Level + walk out to Garden! The Perfect Setup for an In-law suite, for Teens or Aging Parent, or Potential for Rental Income. The Side Patio & The Covered Porch in the Backyard provides the Perfect Space for Relaxing or Entertaining, In a Sought-After Etobicoke location. A Smart Investment for Multi-Generational Living or Extra income . Enjoy a Peaceful Setting while being just minutes from schools, scenic trails along the Humber River, Shopping, Parks, TTC Transit, Finch LRT, and Major highways. Some photos have been Virtually Staged. It Won't Last. (id:61852)
RE/MAX Your Community Realty
2730 Lone Birch Trail
Ramara, Ontario
LAKE SIMCOE: Autumn Bliss on Lone Birch Trail Your Lakeside Retreat with 50 Feet of Direct Waterfront Welcome to Lone Birch Trail, Where Crisp Fall Air meets the Tranquil Waters of Lake Simcoe-a cozy, Four-Season Escape Just 90 Minutes from the GTA. As the Leaves Turn to Vibrant Hues of Red and Gold, this Enchanting Home or Cottage Becomes the Perfect Autumn Sanctuary. Featuring Three Spacious Bedrooms and a Bright Open-Concept Living and Dining Area, this Retreat Seamlessly Blends Rustic Charm with Modern Comforts. Picture Yourself Curled up by the Fireplace with a Warm Drink while Taking in Panoramic Lake Views, or Stepping Outside onto Your 12' x 20' Lakeside Deck to Soak in the Glowing Sunset Skies that Only Autumn can Deliver.The Detached Garage, Durable Metal Roof, and Freshly Painted Interior (2024) Add Peace of Mind, while the Expansive Dual Decks Invite Seasonal Entertaining-Think Harvest Dinners, Bonfire Nights, and Cozy Morning Coffees Wrapped in a Blanket of Golden Light. Enjoy All the Local Fall Activities: Scenic Hikes Along Ramara's Vibrant Walking Trails, Crisp Lake Breezes During a Peaceful Kayak Ride, Charming Local Shops and Restaurants that Come Alive with Fall Flavours And Community Events that Make this Area Feel Like Home Year-Round Featured in HAVEN Magazine, this Property is More than Just a Home-it's a Lifestyle. Whether You're Looking for a Quiet Autumn Getaway, a Place to Gather with Family, or a Full-Time Lakefront Residence, This is Your Chance to Own a Rare Slice of Lake Simcoe Magic. * Contains a few virtual-staged images. (id:61852)
Century 21 Lakeside Cove Realty Ltd.
98 Lowther Avenue
Richmond Hill, Ontario
The Perfect 4+1 Corner Freehold Townhouse * Extended Driveway * Finished Separate Basement With Amazing Rental Potential * Bright And Spacious Layout Featuring Distinct Living, Dining & Kitchen Areas * Sun-Filled Layout * Chef's Kitchen With Modern Cabinetry * Quartz Counters With Matching Backsplash And High-End Stainless Steel Appliances & Modern Faucet * Expansive Centre Island With Seating Area * Large Breakfast Area With Walk-Out To Private Backyard * Family Room Featuring A Stunning Floor-To-Ceiling Stacked Stone Gas Fireplace * Primary Bedroom With Walk-In Closet And Elegant Spa-Inspired Ensuite Featuring Corner Soaker Tub, Floating Vanity With Vessel Sink & Glass Shower * Full Laundry Room With Side-By-Side Front Loading Washer & Dryer + Sink On 2nd Floor * Spacious Multi-Entertainment Den On Second Floor * Spacious Bedrooms * Separate Basement Unit With Full Kitchen, Living & Dining Room With 3PC Bathroom And Separate Laundry * Perfect For In-Laws Or Rental Income * Fenced & Private Backyard * No Sidewalk Through Driveway * Located In The Highly Sought-After Oak Ridges Community, * Just Steps To Parks, Trails & Top-Rated Schools, the Easy Access To Transit, Major Highways And Scenic Outdoor Recreation At Lake Wilcox Park And Meander Park, Making It Ideal For Families Or Active Lifestyles. (id:61852)
Homelife Eagle Realty Inc.
