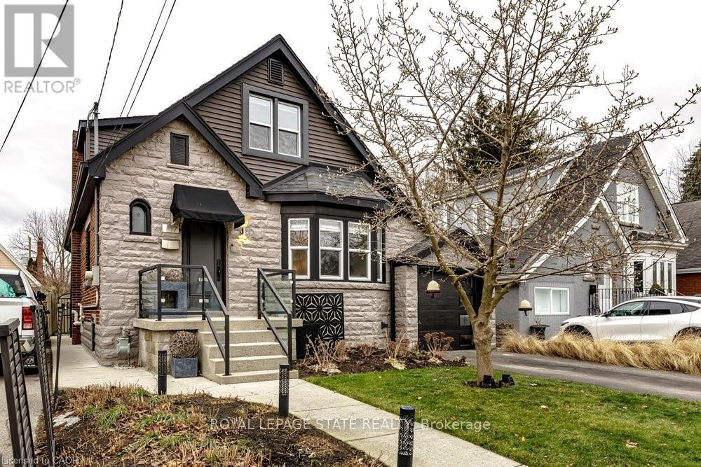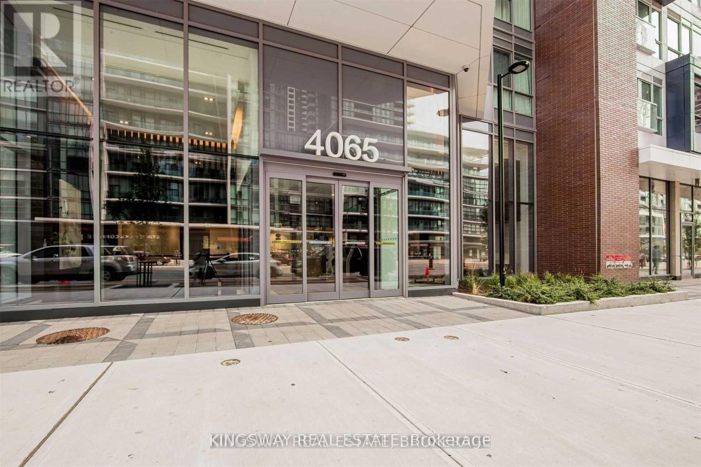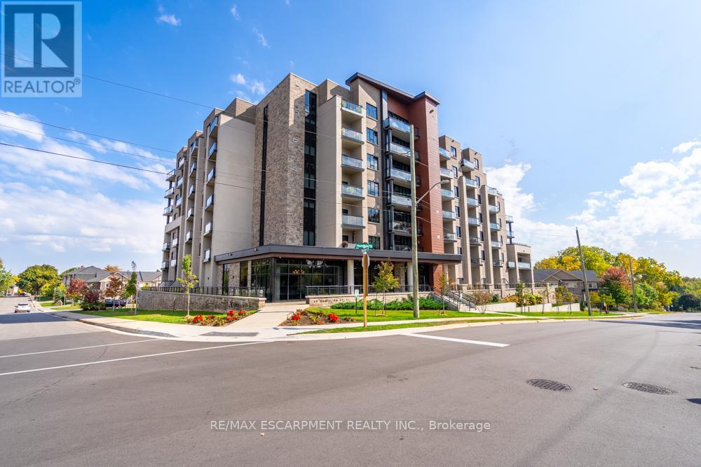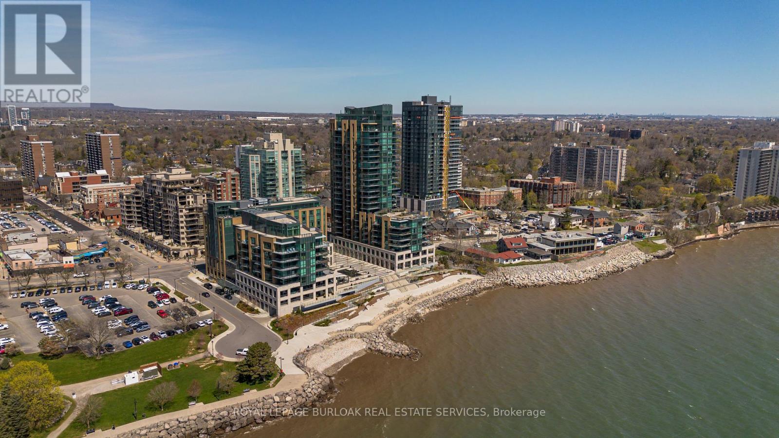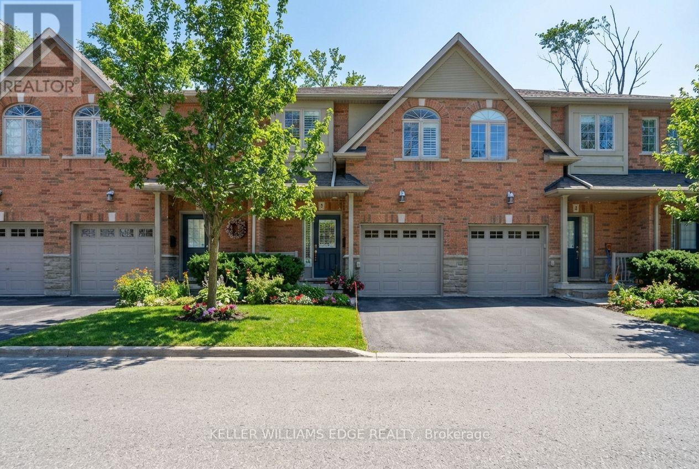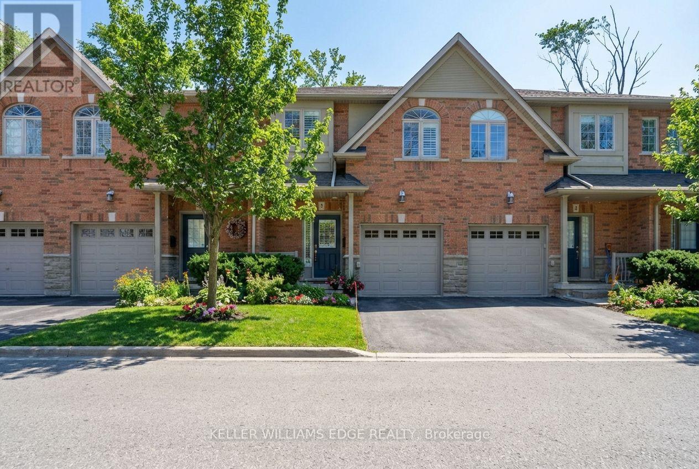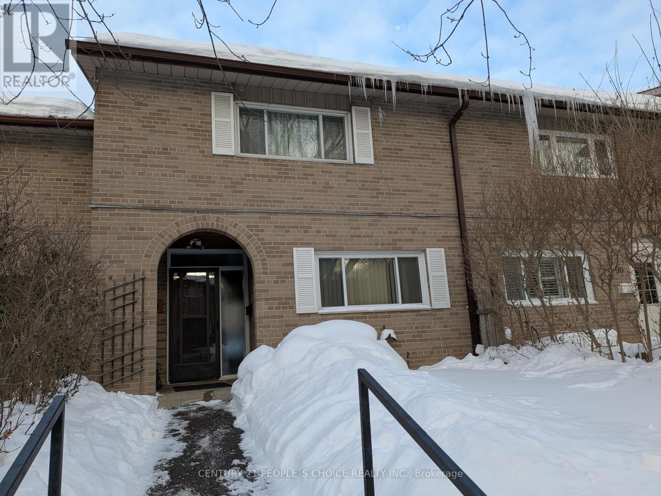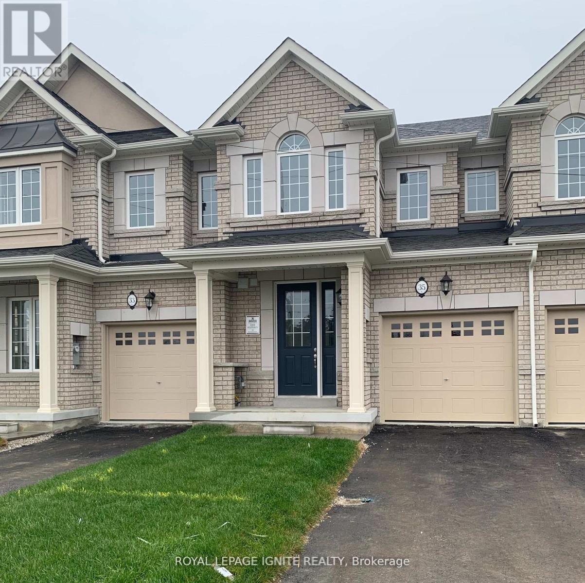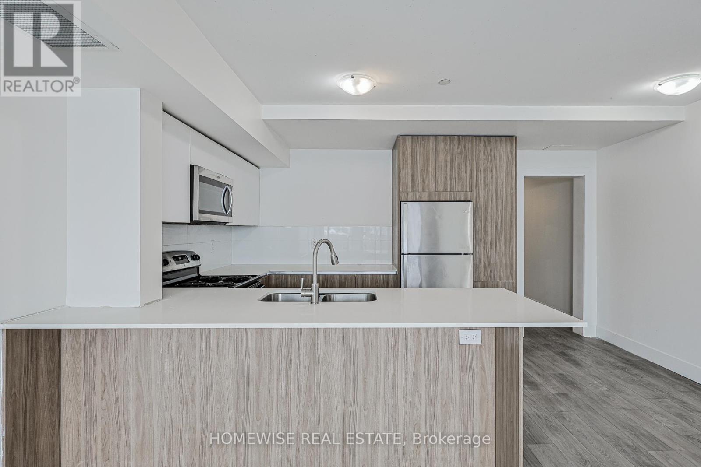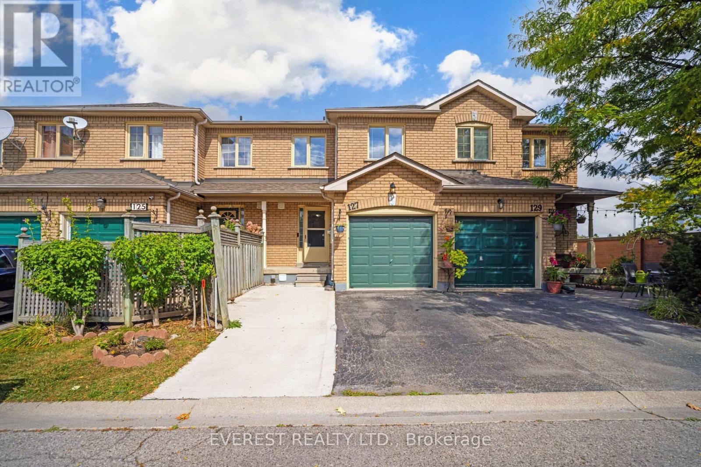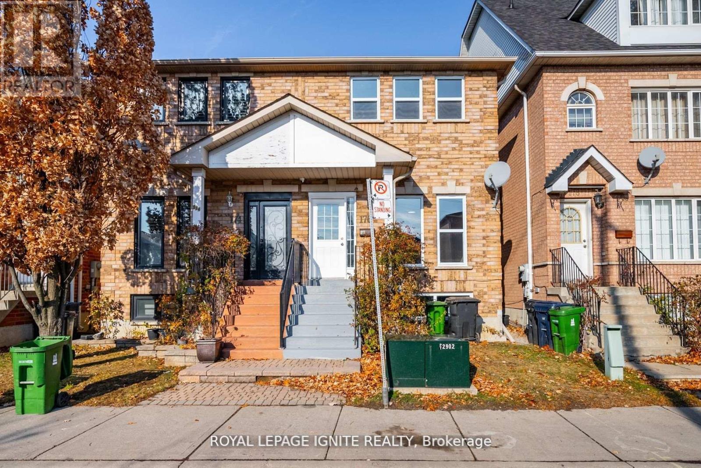17 Gary Avenue
Hamilton, Ontario
This beautifully updated 1 3/4-storey home is much larger than it appears and ideally located within walking distance to McMaster University, Westdale Village, schools, the Rail Trail, recreation centres, and GO access. Thoughtfully updated throughout, it blends timeless character with modern comfort and impressive versatility. Attractive curb appeal is enhanced by landscaped front gardens, while the fully fenced backyard with lawns and cement patio provides a private space to relax or entertain. Inside, the home is filled with natural light, fresh décor, and original details such as cove ceilings and gumwood trim. Stunning, professionally designed kitchen w/ built-in appliances, induction cooktop & double ovens, ample cabinetry, and a bright breakfast area with walkout to the enclosed porch and backyard. A main-floor bedroom (currently used as a dining room) and updated 4-piece bath allow for flexible or one-floor living. Upstairs are 2 bedrooms, including a spacious primary with w/in closet and electric fireplace, and updated 3-piece bath. This level offers both interior and separate exterior access-ideal for extended family or independent living. The finished lower level includes a bedroom, updated 3-piece bath, laundry, storage, and cabinetry with sink and fridge, offering in-law or kitchenette potential. The attached garage has an inside private entry to the basement for a private living area. A rare opportunity featuring location, flexibility, and updates, in a great West Hamilton neighbourhood! (id:61852)
Royal LePage State Realty
2803 - 4065 Confederation Parkway
Mississauga, Ontario
Excellent Location, 859 Sq Ft Two bed plus 2 full washrooms and Den. Corner unit w/Two big balconies w/abundance of light, bright and sunny, 9 feet smooth ceiling through out, Modern kitchen with kitchen island, large mirrored closets, parking and locker. Easy access to hwy 403 restaurants square one sheridan college banks ymca. library GO bus 24 hours (id:61852)
Kingsway Real Estate
213 - 30 Hamilton Street S
Hamilton, Ontario
Experience upscale living at 213-30 Hamilton Street South, a sophisticated two-bedroom, two-bathroom, 1,170 square foot corner residence in the prestigious The View Condominium, in downtown Waterdown. This contemporary building offers exceptional amenities concierge service, a state-of-the-art fitness center, stylish party room, pet washing station, rooftop terrace, and lush garden. Inside, floor-to-ceiling windows frame sweeping views and flood the open-concept living, dining, and kitchen spaces with natural light. The kitchen features a large island, premium appliances, and elegant finishes. Step onto your private balcony to savor morning coffee or take in breathtaking sunsets. The primary suite impresses with two walls of windows and a serene ambiance, complemented by a spa-inspired ensuite. The second bedroom is perfect for guests or a refined home office. In-suite laundry, underground parking, and a storage locker complete the offering. Stroll to boutiques, fine dining, cafés, and markets, with quick access to major highways. Luxury, location, and lifestyle perfectly combined. RSA. (id:61852)
RE/MAX Escarpment Realty Inc.
1303 - 2060 Lakeshore Road
Burlington, Ontario
Experience unparalleled luxury at Bridgewater Residences on the lake. This stunning 1,269SF unit boasts a flawless layout and breathtaking, unobstructed views of Lake Ontario, from Burlington to the Toronto skyline. Every detail speaks of quality, from the hardwood floors to the high-end Thermador built in kitchen appliances, including a 5-burner gas range set in granite countertops. Floor-to-ceiling windows flood the open-concept living and dining area with natural light, while offering access to a spacious balcony equipped for BBQs. Both bedrooms feature spectacular views and luxurious en-suites-the primary with a 5-piece set including a separate tub and glass shower, all complemented by marble and granite finishes with heated floors. The secondary bedroom enjoys ensuite privileges and also boasts heated floors. A generous corner den provides a flexible space, ideal for a home office or gym, equipped with built-in cabinetry, which can be easily converted into a 3rd bedroom. Included are central vacuum and a garbage disposal unit. Enjoy the building's exclusive amenities: indoor pool, rooftop courtyard, dual gyms, games and party rooms, and a lakefront deck. Benefit from 24-hour concierge, bike storage, valet visitor parking, and two EV-ready parking spaces, enhancing this premium living experience. (id:61852)
Royal LePage Burloak Real Estate Services
3 - 540 Guelph Line
Burlington, Ontario
Welcome to effortless townhome living in the heart of South Burlington. Tucked within a quiet, well-kept community, 3-540 Guelph Line offers a lifestyle defined by convenience, comfort, and connection, just steps from Burlington's beloved Central Park and minutes from the city's vibrant amenities. This beautifully maintained Mattamy-built townhome features 2 bedrooms and 4 bathrooms, blending thoughtful design with modern finishes. The open-concept main floor sets the tone for easy everyday living, with 9' ceilings, rich hardwood flooring, and a natural flow between the living, dining, and kitchen spaces. The updated kitchen is the home's gathering place, complete with stainless steel appliances, granite countertops, tile backsplash, and a central island, perfect for morning coffee before a walk through the park or hosting friends for dinner. Upstairs, the spacious primary suite offers a peaceful retreat with a walk-in closet and private ensuite. A generous second bedroom and an additional 4-piece bathroom provide flexibility for guests, a home office, or a growing family. The professionally finished basement extends your living space with plush Berber carpet and an additional bathroom, ideal for a cozy media room, home gym, or play area. Step outside to your private, shaded backyard with a well-sized deck, a quiet spot to unwind after a day exploring the neighbourhood or enjoying Burlington's waterfront. With low condo fees and professional management, this community supports a truly low-maintenance lifestyle, giving you more time to enjoy the things you love. Here, you're moments from parks, trails, shopping, dining, transit, and major highways. Whether it's a stroll through Central Park, a quick trip to downtown Burlington, or an easy commute, this location offers the perfect balance of serenity and accessibility. This isn't just a home, it's a lifestyle of ease, comfort, and connection in one of Burlington's most sought-after neighbourhoods. (id:61852)
Keller Williams Edge Realty
3 - 540 Guelph Line
Burlington, Ontario
Welcome to effortless townhome living in the heart of South Burlington. Set within a quiet, well-kept community, 3-540 Guelph Line offers a lifestyle defined by convenience, comfort, and connection, just steps from Burlington's beloved Central Park and minutes from the city's vibrant amenities. This beautifully maintained Mattamy-built townhome features 2 bedrooms and 4 bathrooms, blending thoughtful design with modern finishes throughout. The open-concept main floor creates an inviting space for everyday living, with 9' ceilings, rich hardwood flooring, and a seamless flow between the living, dining, and kitchen areas. The updated kitchen serves as the home's central hub, offering stainless steel appliances, granite countertops, a tile backsplash, and a functional island, perfect for morning coffee before a walk through the park or preparing meals with ease. Upstairs, the spacious primary suite provides a peaceful retreat with a walk-in closet and private ensuite. A generous second bedroom and an additional 4-piece bathroom offer flexibility for guests, a home office, or a growing family. The professionally finished basement adds valuable living space with plush Berber carpet and an additional bathroom, ideal for a cozy media room, home gym, or play area. Step outside to your private, shaded backyard with a well-sized deck, a quiet spot to unwind after a day exploring the neighbourhood or enjoying Burlington's waterfront. The setting offers both privacy and comfort, giving you an inviting outdoor space without the upkeep of a traditional yard. Here, you're moments from parks, trails, shopping, dining, transit, and major highways. Whether it's a stroll through Central Park, a quick trip to downtown Burlington, or an easy commute, this location offers the perfect balance of serenity and accessibility. This townhome delivers a lifestyle of ease, comfort, and connection in one of Burlington's most sought-after neighbourhoods. (id:61852)
Keller Williams Edge Realty
89 - 14 London Green Court E
Toronto, Ontario
This is best opportunity for first time buyer to make his dream home or for investor. Can have morning coffee on patio with view of trees. Move in as is and renovate with time. This unit sells as is. All appliances are as is. (id:61852)
Century 21 People's Choice Realty Inc.
35 Bushwood Trail
Brampton, Ontario
Welcome to 35 Brushwood Trail - A Beautiful 3-Bedroom Town Home Offering the Entire Home For Lease, Located In One Of Brampton's Most Sought-After And Family-Friendly Neighbourhoods, Just Minutes from a new big plaza under construction bringing Costco, Freshco and many more big box stores. This Immaculate house is ready for possession from March first, 2026. The Cozy Great Room has Hardwood flooring and a Gas Fireplace, an open concept, 1500 square feet above ground, Basement is unfinished but contains a laundry room and a cold cellar. The house will be freshly painted before possession. Front view of the property from Mayfield Rd. There are no sidewalks in front of the house. single built-in garage. Entrance from the garage to the house and to the backyard through the mud room. (id:61852)
Royal LePage Ignite Realty
301 - 293 Viewmount Avenue
Toronto, Ontario
Experience The Perfect Blend Of Modern Design And Urban Convenience At 293 Viewmount Avenue, Unit 301. This Stunning 3 Bedroom Corner Suite Offers An Expansive Open Concept Layout Bathed In Natural Light. The Chef Inspired Kitchen Serves As The Heart Of The Home, Featuring Premium Stainless Steel Appliances, Abundant Cabinetry, And A Massive Peninsula Perfect For Morning Prep Or Evening Entertaining. The Primary Suite Is A True Retreat, Boasting A 3 Piece Luxury Ensuite, While Two Additional Generously Sized And Sun Filled Bedrooms Share A Pristine 4 Piece Bath. Step Outside To Your Massive Wraparound Balcony Which Is The Ideal Spot For Your Morning Coffee Or Sunset Relaxation. This One Of A Kind Unit Also Includes Convenient Ensuite Laundry And 1 Parking Spot. The Location Is Unbeatable With Immediate Access To The TTC At Glencairn Station, Top Tier Schools, Places Of Worship, Lush Parks, And Diverse Dining Options. Do Not Miss Your Chance To Lease This Exceptional Residence! (id:61852)
Homewise Real Estate
1101 - 55 Strathaven Drive
Mississauga, Ontario
Tridel Built 2 Bedroom Condo. In The Heart Of The City. Great View of CN Tower and Toronto City. Very Impressive Lobby, Internet Cafe, Aqua Spa, Sauna, Movie Theatre And Games Room, Close To Square One. (id:61852)
Icloud Realty Ltd.
127 - 2 Sir Lou Drive
Brampton, Ontario
Prime location! Well-maintained 2-storey 3-bedroom townhouse offering 2.5 bathrooms and a finished basement, ideal for families or investors. Freshly painted with numerous upgrades throughout, including quartz kitchen countertops, updated faucets, sinks, toilets, vanities, and modern light fixtures. Attached single-car garage with one additional driveway parking space.Bright, functional layout designed for comfortable everyday living. Conveniently located close to transit, Shopper World, and Highways 401/407, and within walking distance to Sheridan College campus. An excellent opportunity to own a move-in-ready home or a solid investment property. (id:61852)
Everest Realty Ltd.
176 Wright Avenue
Toronto, Ontario
ENTIRE HOUSE FOR RENT: Beautifully Upgraded Semi-Detached In The Weston Community. Walking Distance To Parks, Schools, Public Transit & Other Amenities. Spacious 3+1 Bedrooms And 4Bathrooms - Amazing Layout! 1 Garage Parking & 1 Driveway parking. Recently Upgraded Bathrooms, Flooring and more. Interlocking at back - Low Maintenance. Sitting Room W/Double Door Access To Backyard. Large Bright Master W/Ensuite + Double Closet. Move-in Ready Home Waiting for the Perfect Family! Close To HWY400/401, GO Station, High School & Elementary School, Parks & Golf Courses. (id:61852)
Royal LePage Ignite Realty
