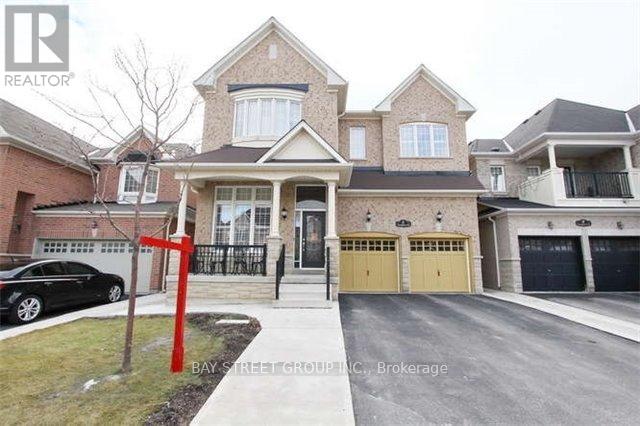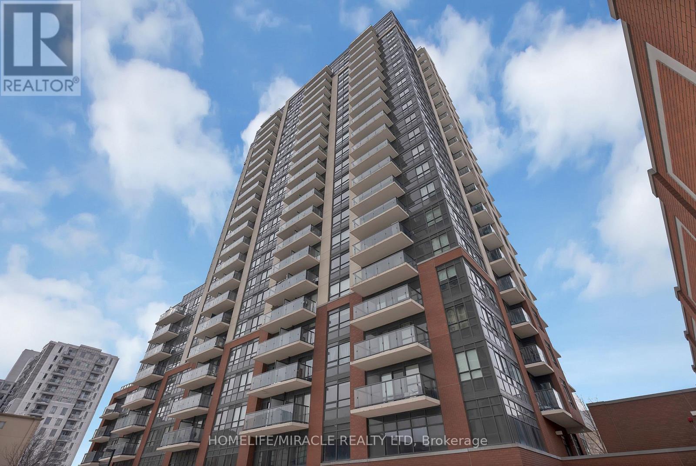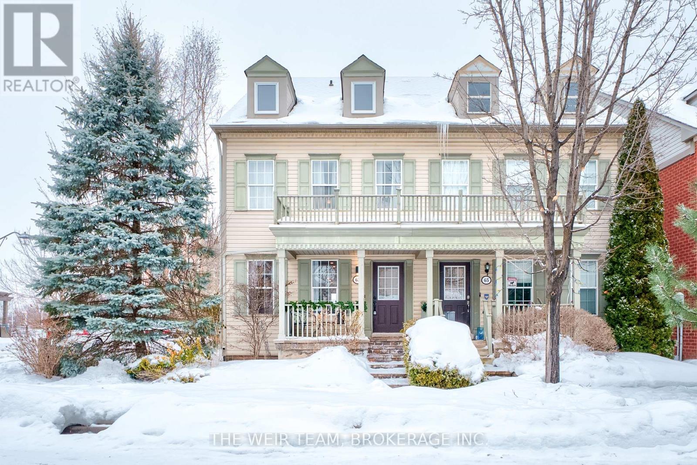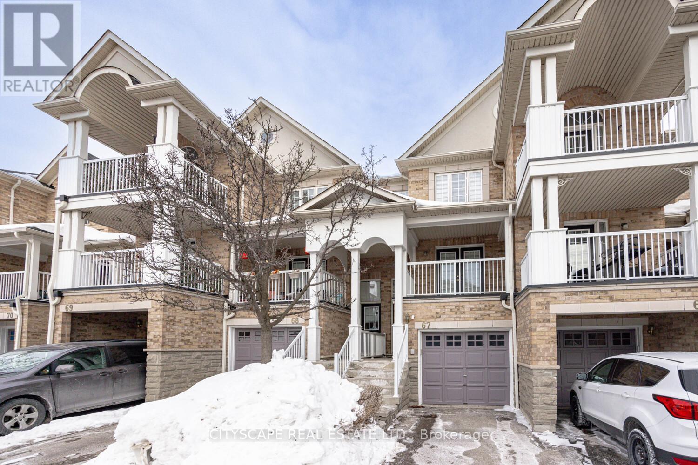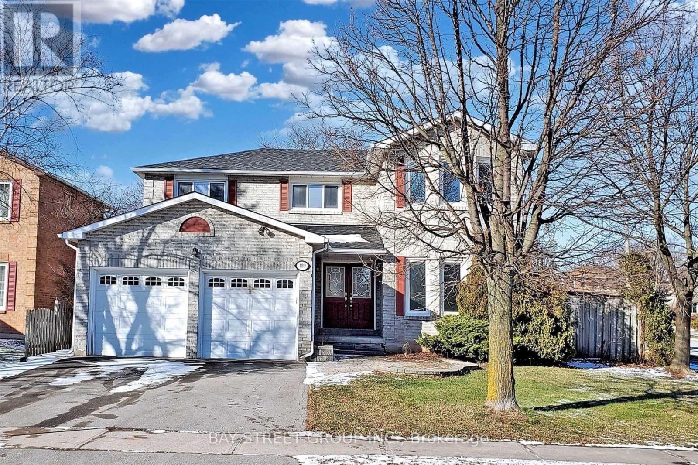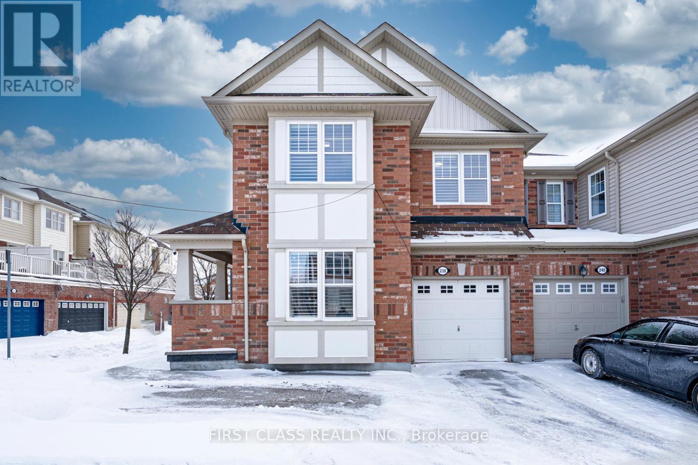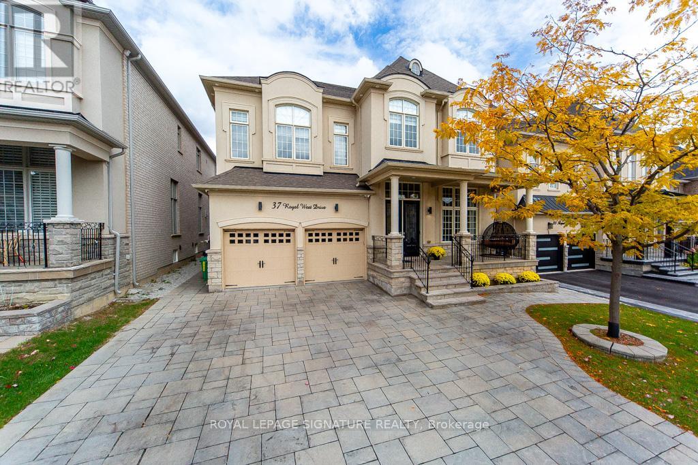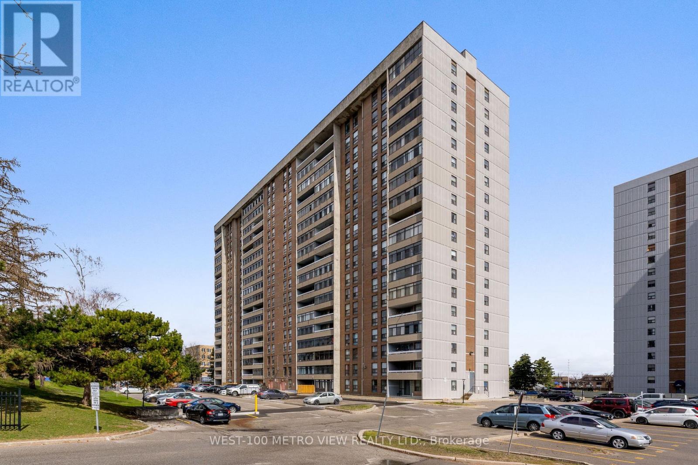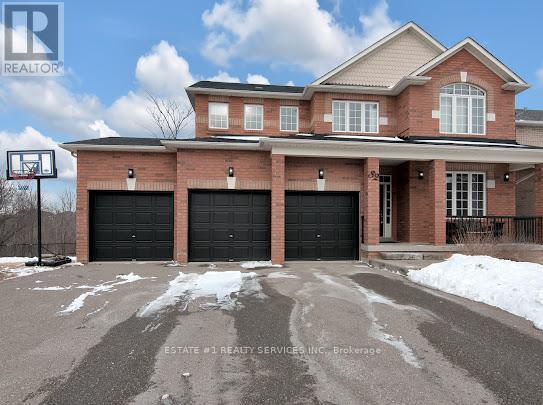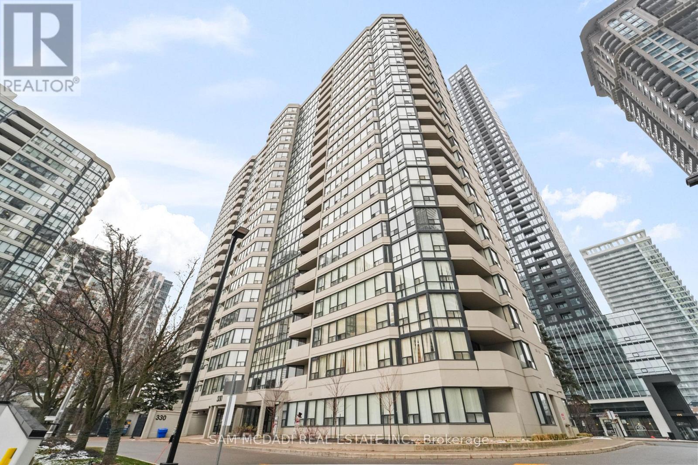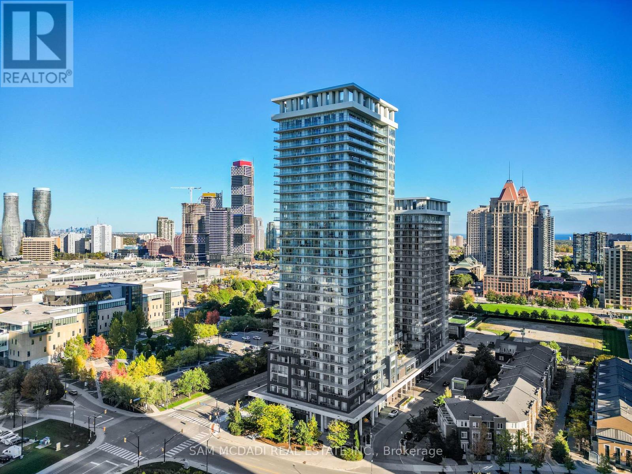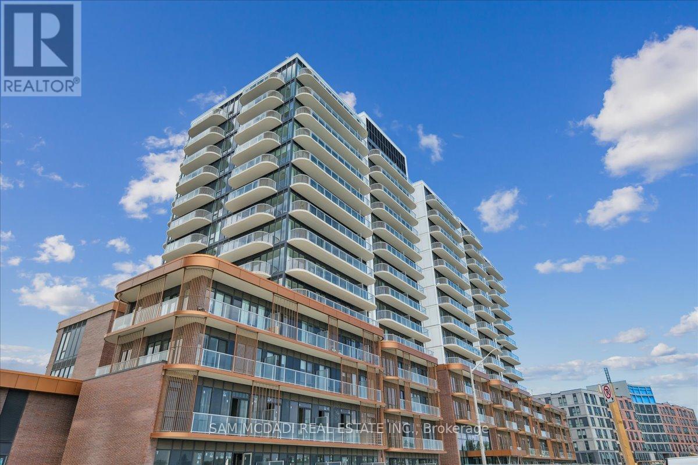6 Everingham Circle
Brampton, Ontario
Beautiful 4-Bedroom + Den Residence in a Highly Sought-After Neighbourhood Offering Nearly 3,000 Sq. Ft. of Refined Living Space** Soaring 10-Ft and 12-Ft Ceilings Elevate the Main Floor, Creating an Impressive Sense of Space and Light** The Primary Bedroom Impresses with a Striking 12-Ft Ceiling** 9-Ft Ceilings on the Second Level and in the Basement** Rich Hardwood Flooring Extends Across the Main and Second Levels** The Tastefully Upgraded Kitchen Showcases Granite Countertops and a Designer Backsplash, Perfect for Everyday Living and Entertaining** Professionally Finished Concrete Surround Enhances Both Curb Appeal and Functionality** Ideally Situated Within Walking Distance to Schools** Separate Entrance Leads to a Bright 2-Bedroom Basement Apartment with 9-Ft Ceilings** Currently Tenanted by an Excellent AAA Tenant Willing to Remain** Please Note: Photos Are From Previous Listing** (id:61852)
Bay Street Group Inc.
401 - 1420 Dupont Street
Toronto, Ontario
Experience modern urban living at its finest in this beautifully refreshed suite at Fuse 2 Condos, located at 1420 Dupont Street. Unit 401 has been meticulously updated with brand-new flooring and a freshly painted interior, offering a bright, move-in-ready sanctuary. The versatile layout features a spacious bedroom and a dedicated den, ideal for a quiet home office or guest space. The open-concept kitchen, complete with stainless steel appliances and granite countertops, transitions seamlessly into a living area flooded with natural light, making it as perfect for relaxing as it is for entertaining. The convenience of this location is truly unmatched, boasting a "life at your doorstep" lifestyle. On the ground floor of the complex, you'll find a Food Basics and Shoppers Drug Mart, making grocery runs effortless. Beyond the building, you are steps away from the trendy breweries of Geary Avenue, the lush greenery of Earlscourt Park, and the West Toronto Railpath. With the Lansdowne Subway and UP Express just a short walk away, the entire city is within easy reach. Residents also enjoy premium building amenities, including a full gym, yoga studio, rooftop terrace, and 24-hour concierge service. (id:61852)
Homelife/miracle Realty Ltd
63 Roxton Road
Oakville, Ontario
Amazing three storey semi-detached desirable Large Corner Lot in the sought-after River Oaks locale adjacent to Oak Park. This home features high end vinyl flooring throughout, tons of natural light, living room with coffered ceiling and a dining room with gas fireplace that opens to a large kitchen with stainless steel appliances. The second floor offers two well-appointed bedrooms, a renovated four-piece bath, and an oversized open-concept family/great room. Convenient second-floor laundry completes this level. The third floor is a true private retreat, with the primary bedroom spanning the entire level. It features large windows, double closets and a fully renovated five-piece ensuite. Step outside to a private backyard, larger than almost every property in the neighbourhood. With mature landscaping and a beautiful stone patio, offering access to the detached two-car garage. Oakville's Uptown Core is known for its friendly neighbours, excellent schools, proximity to shopping, transit, GO stations, QEW, and 407-truly a complete community with endless outdoor enjoyment. Welcome to your next home. (id:61852)
The Weir Team
67 - 601 Shoreline Drive
Mississauga, Ontario
Just Listed! First Open House This Weekend 2-4PM (SAT & SUN). Beautiful townhome in a very popular location. Elegant architecture throughout the complex, excellent location. Right next door to park, school, splashpad, dog park, Healthy Planet Shopping plaza. At the other end of this charming complex is Home Depot, Shoppers, Superstore! EZ transit - just 1 bus to subway, easy access to QEW & 403. Stunning home! Updated from top to bottom. Smooth ceilings and LED potlights, luxurious kitchen with island and walk-out to a covered balcony! Enjoy rain or shine! All flooring upgraded throughout the entire home! Renovated bathrooms! Primary bedroom is one of the largest you will find in a townhome this size, usually available only in much larger homes. Absolutely stunning, renovated, ready to move in home, all you need is keys! See video tour for more details! (id:61852)
Cityscape Real Estate Ltd.
189 Martindale Avenue
Oakville, Ontario
4 Family Home With Spacious Principal Rooms. Hardwood Flooring Thru-Out. Eat-In Kitchen W/ Breakfast Area And W/O To Large Deck. Generous Master W/Ensuite And Walk-In Closet. Finished Lower Level Including , 3 Bdrms with And 3-Pc Wr & Will Bring Thousands Dollars Potiental Rental Income , Rec Rm, Cold Rm. Walk to Sheridian College, Minutes To Groceries, Cafe's, Restaurants, Parks, Downtown Oakville, Oakville Trafalgar GO, Hospital And Major Highways. Roof(2019), AC & Furnace (2025) , Hot Water Tank Rental Approximately $28/M . (id:61852)
Bay Street Group Inc.
238 Whetham Heights
Milton, Ontario
This exceptional corner semi-detached home offers approximately 1,845 sq. ft. of well-designed living space with 4 spacious bedrooms and 2.5 bathrooms, ideally located in the highly sought-after Harrison neighbourhood. Within walking distance to top-rated schools, parks, and shopping, and just minutes to Highways 401 & 407 and the GO Station, this property is perfectly suited for commuters and growing families. The exterior features a fully fenced backyard and upgraded exposed aggregate concrete in both the front and rear yards, providing parking for up to three vehicles and low-maintenance outdoor living. Inside, the bright eat-in kitchen showcases dark maple cabinetry, a centre island, glass mosaic backsplash, and stainless steel appliances. The open-concept living and dining areas are highlighted by hardwood flooring, modern lighting, and a neutral, freshly painted interior throughout. Upstairs, all bedrooms feature hardwood floors. The generous primary suite includes a large walk-in closet and a private ensuite with a Jacuzzi tub. Pride of ownership is evident with extensive upgrades, including exposed aggregate concrete (2020), hardwood flooring and staircase throughout (2014), California shutters (2021), pot lights and LED ceiling lighting (2024), and fresh paint throughout (2026). All appliances are within two years new. A warm, move-in-ready home offering outstanding value, comfort, and convenience in a family-friendly community. (id:61852)
First Class Realty Inc.
37 Royal West Drive
Brampton, Ontario
Welcome to a Magnificent "Medallion Built" Home! Next to Mississauga Road. This modern masterpiece Embodies refined sophistication, defined by clean lines, layered natural finishes& showcases exceptional quality & a lifestyle designed for entertaining, wellness, &effortless family living. This One-Of-A-Kind 5+1 Bedroom, 5- Bathroom Residence Offers Approximately 5000 Sq. Ft. Above grade Sqft 3850. The owners left 5th bedroom as a lounge sitting area from builder and can be converted to the bedroom easily. The Main Level Is Thoughtfully Designed for Both Everyday Living and Entertaining, Featuring a Sun-Drenched Family Room with Soaring Ceilings and A Gas Fireplace, Alongside a Chef-Inspired Muti Italian Kitchen with Granite Countertops, Wolf- gas stove, oven & microwave, mile dish washer. Kitchen has a Seamless Connection to The Breakfast and Family Areas. The home Impresses with 12-Ft Ceilings on main floor & first floor, the basement has 9 foot ceiling & 20 feet ceiling in hallway. A sumptuous master Ensuites, with luxurious spa- inspired ensuite, oversize deep soaker tub & separate glass shower Enclosure. A Custom Walk-In Closets. Upstairs, a Second Primary Suite and Three Additional Bedrooms with attached washrooms, the owners left the fifth bedroom as a lounge/sitting area. The spectacular backyard oasis redefines outdoor luxury. The finished basement is designed for entertainment and functionality. The basement has a separate entrance for an in-law suite or rental income. Additional unfinished basement space for an extra bedroom and kitchen. The owners were previously approved for 2 rental units. The garage has been recently update with new flooring and finishes. Ideally Located Near Schools, Parks, Ponds, Lionhead Golf Club, Shopping. This Is Luxury Living at Its Finest. You will fall in love with this home and call it your own! (id:61852)
Royal LePage Signature Realty
908 - 15 Kensington Road
Brampton, Ontario
Exceptional 3-Bedroom, 2-Bathroom Condo Recently Renovated and Spacious. This beautifully updated condo features freshly painted walls, brand-new carpeting in all bedrooms, new appliances and sleek laminate flooring paired with ceramic tile throughout. Enjoy the added bonus of an enclosed balcony, perfect for both relaxation and entertaining. The dining room boasts custom wall units, adding a unique touch of style. Ideally located just steps away from all essential amenities, including the GO Station, Bramalea City Centre, grocery stores, a convenience store, a doctors office, highways, Chinguacousy Park, and bus transit options.Located in the heart of Brampton, the maintenance fee covers all utilities, cable, internet, and parking, making this an all-inclusive, hassle-free living experience. (id:61852)
West-100 Metro View Realty Ltd.
32 River Rock Crescent
Brampton, Ontario
Upper and main portion for rent only !! RARE ,**Triple car garage**Second dwelling legal basment **plus extra land in highly sought after area **Ravine lot # Magnificeng 4 +2 bedroom Bedroom Premium Lot In Highly Sough After Fletcher Meadow Boasting Liv/Dining And Family Room.4 Spacious Rooms, 3 Car Garage , 9 Foot Ceiling , big renting potential of 7500 and portion of land to make another rental unit on main floor # hard to find Triple car garage and land with house in such highly sought after area. Basement is separate (id:61852)
Estate #1 Realty Services Inc.
305 - 330 Rathburn Road W
Mississauga, Ontario
Welcome to Unit 305 at 330 Rathburn Road W - a bright, spacious, and well maintained 2-bedroom, 2-bathroom condo offering over 1100 sqft. of comfortable living in the heart of Mississauga. This thoughtfully designed suite features a galley-style kitchen equipped with stainless steel appliances, tile backsplash, double sink, and ample cabinetry and counter space. A charming breakfast area, filled with natural light, provides the perfect spot to enjoy your morning coffee. The open-concept living and dining areas are enhanced by floor-to-ceiling windows that fill the space with natural light. The primary bedroom is complete with a large walk-in closet and a 5-piece ensuite bathroom offering a separate shower and tub. The second bedroom is generously sized and includes a walkout to the private balcony. Additional highlights include a second 4-piece bathroom, ensuite laundry, two underground parking spaces, and new Berber carpet paired with tile in functional areas for added comfort and durability. Residents enjoy an outstanding array of amenities, including an indoor pool, hot tub, sauna, squash court, indoor basketball court, outdoor tennis court, games room, library, newly renovated cardio and weight gyms, and a party room. Maintenance fees include all utilities for added convenience and value. Situated just steps from Square One Shopping Centre, Celebration Square, Sheridan College, restaurants, grocery stores, parks, MiWay and GO Transit, and quick access to Highways 401 and 403, this location offers unmatched convenience and connectivity. (id:61852)
Sam Mcdadi Real Estate Inc.
707 - 360 Square One Drive N
Mississauga, Ontario
Welcome To Limelight North Tower A Modern Landmark In The Heart Of Mississauga's City Centre! This Spacious & Bright 1 Bedroom, 1 Bathroom Condo Offers A Highly Functional Open-Concept Layout With 9 Ft Ceilings, Hardwood Floors, And Floor-To-Ceiling Windows Bringing In Plenty Of Natural Light. The Kitchen Features Granite Counters, Centre Island, And Stainless Steel Appliances. Walk Out To A Long Private Balcony With West-Facing Views Perfect For Relaxing Or Entertaining. The Bedroom Includes A Mirrored Closet & Laminate Flooring. Ensuite Laundry, 1 Underground Parking & 1 Locker Included.The Building Offers Exceptional Amenities: Fitness Centre, Full-Size Basketball Court, Rooftop Terrace, BBQ Area, Theatre Room, Concierge, And More. Steps to Sheridan College, Square One Shopping Centre, YMCA, Living Arts Centre, Library, GO/Transit Hub, And Major Highways. With A Walk Score Of 89 And Transit Score Of 84, This Unit Is Ideal For First-Time Buyers, Young Professionals, Or Investors Looking For Strong Rental Demand In A Prime Location. Move-In Ready Condo Offering Urban Living At Its Finest In One Of Mississauga's Most Sought-After Communities! (id:61852)
Sam Mcdadi Real Estate Inc.
1001 - 220 Missinnihe Way
Mississauga, Ontario
Welcome to Brightwater II Port Credits premier waterfront community, where urban sophistication meets lakeside tranquility.This beautiful 2-bedroom, 2-bathroom open-concept suite offers 636 sq. ft. of thoughtfully designed living space, enhanced by floor-to-ceiling windows and a spacious 151 sq. ft. north facing walk-out balcony with sweeping view of the city. Inside, enjoy a modern kitchen with sleek built-in appliances, quartz counters, and ample cabinetry, along with spacious living and dining areas and generous closet space throughout. The unit also includes 1 parking spot and 1 storage locker.Residents of Brightwater II enjoy resort-style amenities, including a 24-hour concierge, fitness studio, yoga space, co-working lounge, entertainment lounge, pet spa, rooftop terrace, and a private shuttle bus to the Port Credit GO Station.Perfectly situated, you are just steps from Farm Boy, Loblaws, LCBO, restaurants, boutique shops, banks, parks, and the Waterfront Trail, with downtown Toronto only 25 minutes away. Whether youre strolling along the waterfront, attending local festivals, or relaxing at home, Brightwater II offers the ultimate balance of convenience, luxury, and natural beauty in one of Mississaugas most sought-after neighbourhoods. (id:61852)
Sam Mcdadi Real Estate Inc.
