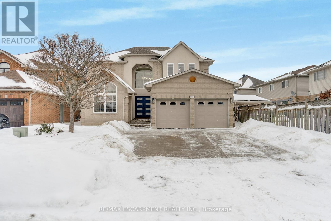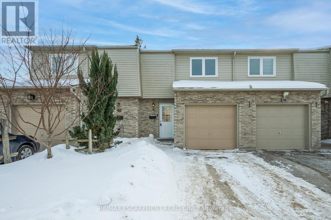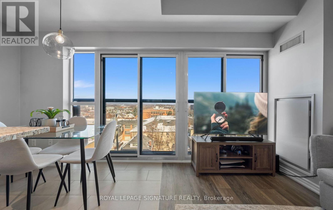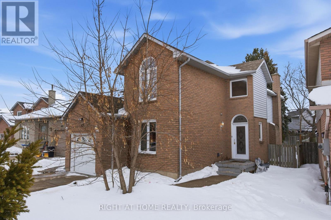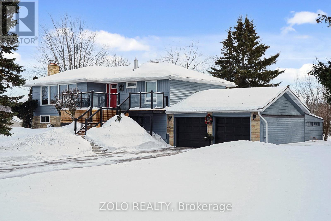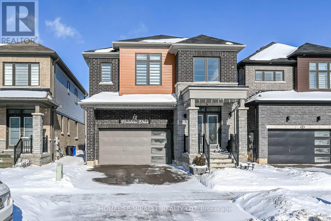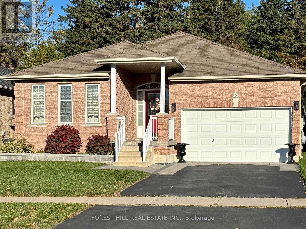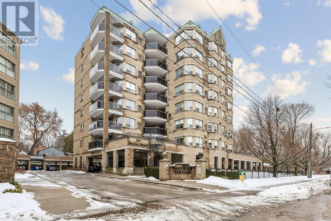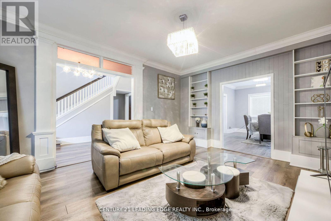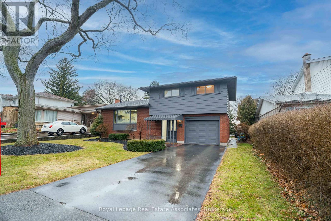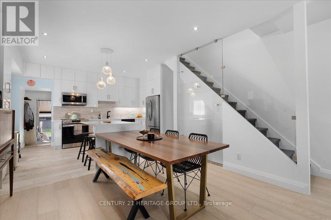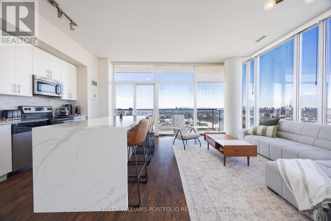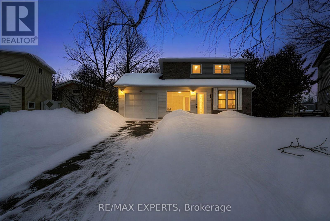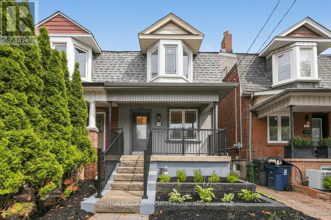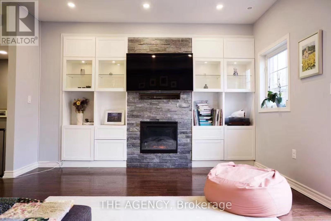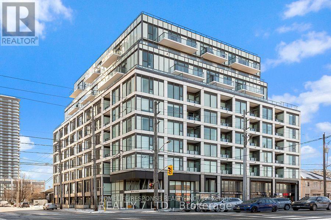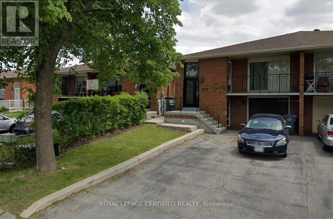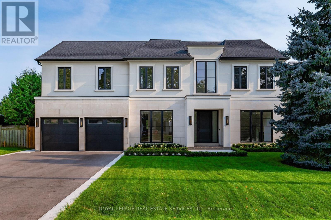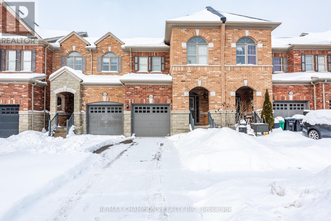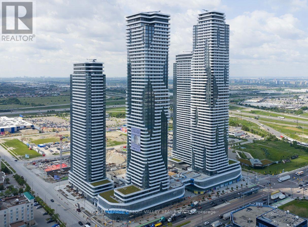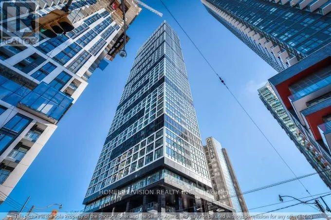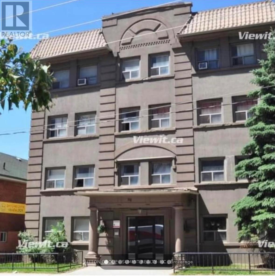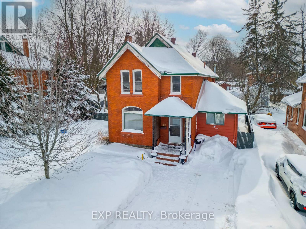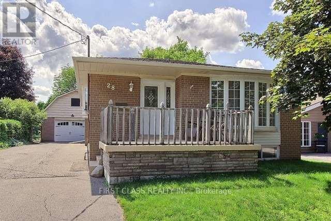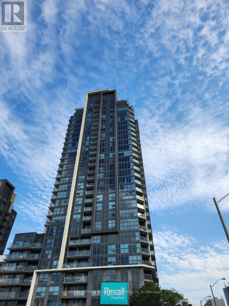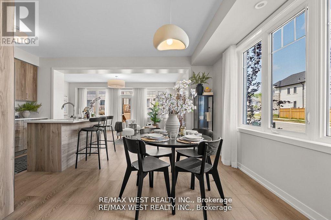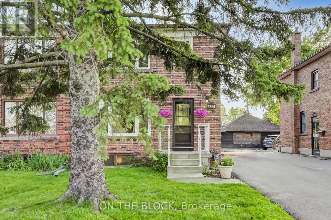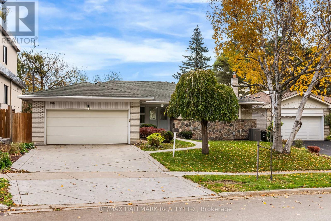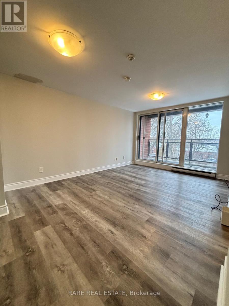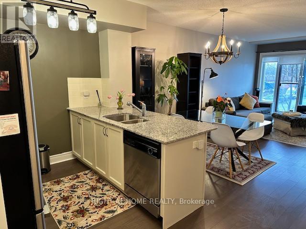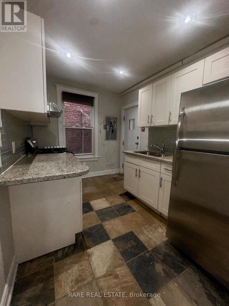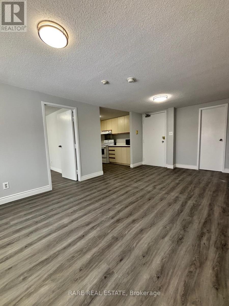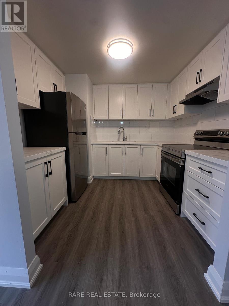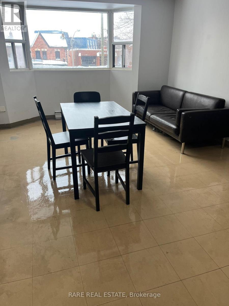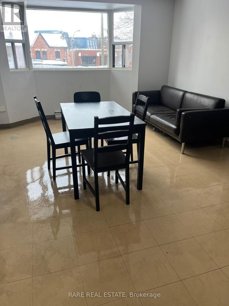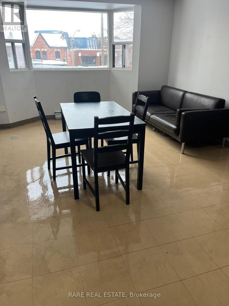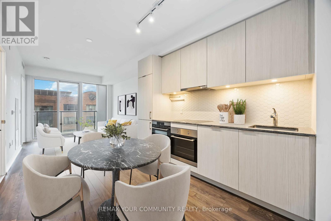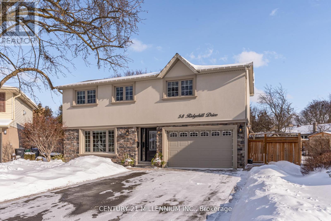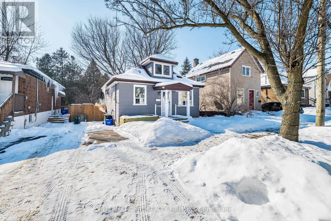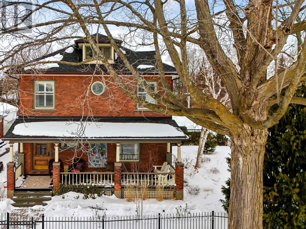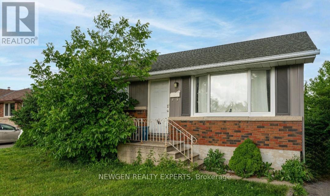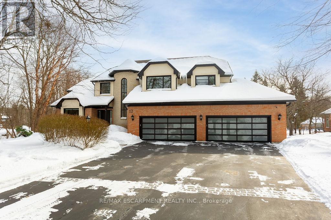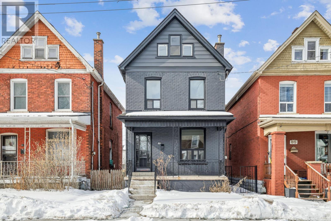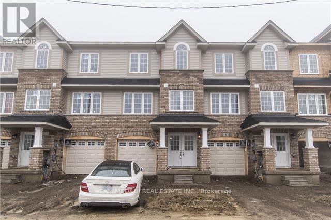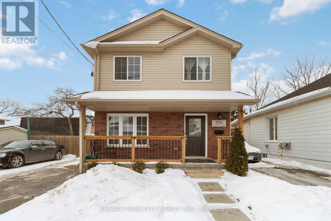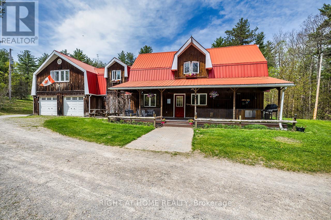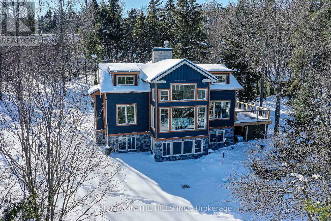191 Hawkswood Trail
Hamilton, Ontario
Welcome to an exceptional family home offering 2,994 sqft above grade, thoughtfully designed for comfort, connection, and everyday elegance. With 4 bedrooms, 2.5 baths, and a 1,465 sqft. unfinished basement brimming with potential, this residence blends generous space with the promise of future possibilities. Sunlight moves easily through the main floor, where open, inviting rooms flow from the formal living and dining areas to a dedicated office, main laundry with access to the garage and side door outside, a warm family room that is open-concept with the well-appointed kitchen. Featuring quartz countertops, an eat-in breakfast island with built-in microwave, all white, stylish modern cabinetry finished with stainless steel appliances. It's a layout that supports both the rhythm of daily life and the joy of entertaining -- expansive, practical yet refined. Upstairs, the primary suite offers a peaceful retreat, complemented by three additional bedrooms that provide flexibility for family, guests, or creative use. Every room feels purposeful, offering space to grow, unwind and make memories. Outside, a private yard and mature landscaping create a natural sanctuary, while the 2-car garage plus two driveway spaces ensure connivence for busy households. Set on a quiet, family-friendly street with nearby schools, parks, and effortless commuter access, the location balances suburban calm with everyday practicality. The unfinished basement is a rare value-add opportunity -- ready to be transformed into extra living space, a recreation area, or anything your lifestyle calls for. Move-in ready with long-term upside, this home is ideal for growing families, renovators, or investors seeking space, flexibility, and enduring potential. (id:61852)
RE/MAX Escarpment Realty Inc.
41 - 33 Rochelle Avenue
Hamilton, Ontario
Welcome to Suite 41 at 33 ROCHELLE AVENUE -- an elegantly renewed condo townhouse offering 1,412 sq ft. of finished living space, where thoughtful updates and modern comfort come together in perfect harmony. With 3 bedrooms and 1.5 bathrooms, this home blends practically with a sense of calm, creating a space that feels both refreshed and ready for its next chapter. Step inside and experience the beauty of the 2026 renovations, where every level has been uplifted with modern flooring and new upscale trim that adds subtle sophistication throughout. Lighting from 16 new pot lights casts a warm glow across freshly painted walls, highlighting the home's clean lines and contemporary feel. A custom-built metal stair railing becomes a striking architectural feature -- paired with refaced stairs that elevate the entire flow of the home. Behind the scenes, meaningful upgrades bring peace of mind: an updated electrical panel (2026) and refreshed electrical plugs ensure the home is as functional as it is beautiful. The main living spaces feel open and inviting, perfect for quiet evenings or lively gatherings. Upstairs, three well-proportioned bedrooms offer flexibility for family, guests or a dedicated workspace. The lower level extents your living area, creating a room for relaxation, hobbies, or a cozy media retreat. Set within a well-kept community in a convenient Hamilton location, Suite 41 offers the ease of condo living with the warmth of a true home, including a private, fenced backyard. Move-in ready, stylishly updated, and designed for those who appreciate comfort with a touch of artistry. (id:61852)
RE/MAX Escarpment Realty Inc.
402 - 427 Aberdeen Avenue
Hamilton, Ontario
Just in time for Valentine's Day! Welcome to Trendy Urban West condos in Desirable Kirkendall. This popular Hyde Park model offers over 800 sq. ft. of bright, functional living space. Featuring two bedrooms, floor-to-ceiling windows, a Juliet balcony, and an open-concept kitchen with granite countertops. Beautifully maintained this unit is perfect for first-time buyers, down-sizers, smart-sizers or investors. Includes underground parking and a locker. Well-maintained building with a rooftop terrace. Steps to vibrant Locke Street, McMaster University, Hospitals, transit, parks, and major highways. (id:61852)
Royal LePage Signature Realty
333 Brigade Drive
Hamilton, Ontario
This Charming Home Features Elegant Hardwood Flooring, Large Windows That Fill The Home With Natural Light, And A Functional Layout Perfect For Everyday Living And Entertaining. The Spacious Eat-In Kitchen Offers A Walkout To A Private Rear Patio Overlooking A Fully Fenced Backyard, Creating An Ideal Setting For Outdoor Dining And Relaxation. Ideally Located Directly Across From Helen Detwiler Elementary School And The Hamilton Mountain EarlyON Child And Family Centre, This Home Offers Exceptional Convenience For Families With Young Children, Providing Easy Access To Quality Education And Early Learning Programs Just Steps From The Front Door. The Fully Finished Walk-Out Basement Adds Tremendous Value And Flexibility, Featuring Two Additional Bedrooms And Direct Access To The Backyard - Perfect For An In-Law Suite, Extended Family Living, Or Guest Accommodation. Whether You Are Looking For A Forever Family Home, A Property With Room To Grow, Or A Residence That Combines Location, Space, And Comfort In One Complete Package, This Home Truly Delivers. With Its Bright And Spacious Interior, Functional Layout, And Desirable Location Close To Schools, Parks, And Everyday Amenities, This Exceptional Property Offers Comfort And Convenience On Every Level. (id:61852)
Right At Home Realty
143 Grandview Drive
Alnwick/haldimand, Ontario
Enjoy pastoral living in an extensively renovated and upgraded home set in the Rice Lake community (see attached upgrades list). See Virtual Tour for 3D walkthrough and read the description: MAIN LEVEL: Three bedrooms and a full bathroom, anchored by an impressive living room featuring a wood-burning fireplace and expansive panoramic windows with stunning views of Rice Lake and the surrounding landscape. Contemporary eat-in kitchen with direct walk-out to the deck, offering scenic views of forests and rolling hills. Front deck with lake views. LOWER LEVEL: Finished at-grade lower level with a separate exterior entrance to the terrace and backyard, providing excellent flexibility for extended family or work-from-home use. Includes a kitchen, laundry area, recreation room with fireplace, bedroom, bathroom, relaxation room, sauna, and direct access to a thermo-insulated garage/workshop.OUTDOOR: Set on approximately 1 acre of lush green space with picturesque pastoral views. Spacious backyard surrounded by mature trees, ideal for outdoor enjoyment, featuring a terrace, BBQ area, in-ground fire pit, storage building, tool shed, and firewood storage. Ample parking at the front on a newly paved asphalt driveway. LAKE ACCESS: Enjoy Rice Lake with approximately 12 ft of waterfront access and a newer dock structure, ideal for boating, fishing, and seasonal lake activities (buyer to verify all uses, licensing, and permits). (id:61852)
Zolo Realty
12 Rainbow Drive
Haldimand, Ontario
Welcome to this Beautiful completely upgraded detached home located in a quiet, family-friendly neighborhood in Caledonia. This spacious property features 4 bedroom, 3 bathroom layout This house finished modern, open concept design with 9 foot celling and hardwood floor on main and upper hallway. This house located near brand new schools, parks, daycare center This house is minutes away from beautiful grand river, Riverwalk trails, restaurants. 15 min. drive to Amazon fulfilment, 10 min.to Hamilton international Airport. (id:61852)
Homelife/miracle Realty Ltd
35 Sweetnam Drive
Kawartha Lakes, Ontario
Welcome to 35 Sweetnam Drive - a beautifully maintained 3-bedroom, 2-bath bungalow with high ceilings and a bright, open-concept layout. The eat-in kitchen boasts updated appliances (2022) and flows effortlessly into the living area, creating a spacious, airy feel throughout. Enjoy a professionally landscaped backyard retreat (2024), perfect for relaxing or entertaining. Located in a quiet, desirable neighbourhood close to all amenities - this home offers style, comfort, and move-in-ready convenience. (id:61852)
Forest Hill Real Estate Inc.
401 - 281 Bristol Street
Guelph, Ontario
Welcome to this gorgeous renovated corner unit, 2+1 bedroom, 2 bathroom suite at the highly sought-after Parkview Terrace. Offering Over 1,200 sq. ft. of bright boutique-style living, this spacious home is set within one of Guelph's most charming low-rise condominiums. With only four suites per floor, residents enjoy exceptional privacy and a strong sense of community. A welcoming foyer with a large double closet sets the tone for this professionally renovated home. Painted throughout in a soft neutral enhances the home's bright, open, airy flow. The sunlit primary bedroom features 2 large windows, 2 generous closets, a private 4 piece ensuite with a tub/shower, and a large vanity. The second bedroom offers ample space and natural light, with easy access to a newly upgraded second bath, showcasing a modern tiled shower, new vanity plus a pocket door to a storage room. The stunning new kitchen is designed for both form and function, complete with modern cabinetry, stainless steel appliances, breakfast bar, gorgeous quartz counters and seamless quartz backsplash, plus an eat-in dining area. In-suite laundry is conveniently tucked away. The living and dining area offers a perfect space for families or those who love to entertain. The private office/den with pocket doors creates an ideal quiet space or 3rd bedroom, a rare 2+1 find. The abundance of windows flood the home with natural light all day. This corner unit offers 2 beautiful exposures with morning and evening sun and a private balcony with a peaceful, tree surrounding. Additional highlights include a sauna, gym and party room. Ideally located close to Hwy's and minutes from downtown Guelph's vibrant cafes, shops, farmers' market, restaurants, trails, and dog parks, with easy access to the Hanlon Expressway, this home offers an exceptional blend of comfort and space. Guelph has been named the very best spot to live in Canada for 2025 It's no surprise with its historic streets, lively downtown & green spaces! (id:61852)
Sutton Group - Summit Realty Inc.
214 Aylmer Street
Peterborough, Ontario
Centrally located in Peterborough's vibrant downtown, this home offers unparalleled convenience. Just minutes away from every essential service 8 min to Costco, 5 min to Walmart, Winners, Homesense, Galaxy Movies, and Service Ontario, 4 min to Peterborough Cruise, YMCA, 3 min to the Beer Store, Public library, 2 min to Services Canada, No Frills, and LCBO, 1 min fire station Embrace urban living without sacrificing comfort. Your sanctuary awaits in the heart of it all. Don't miss the chance to make this house your home, where every necessity is just moments away. This home boasts modernized amenities to enhance your living experience. With front and rear cameras installed, your security and peace of mind are prioritized. Say good bye to traditional water heaters with the installation of a tankless system, ensuring endless hot water on demand while maximizing space efficiency. Additionally, enjoy fresh and purified water with a city water filtration system, providing clean drinking water straight from the tap. These updates not only elevate your comfort but also reflect a commitment to contemporary living standards. Welcome to the epitome of convenience in downtown Peterborough! **EXTRAS** Upgraded Features: Front and Rear Cameras, Tankless Water Heater, City Water Filtration System. (id:61852)
Century 21 Leading Edge Realty Inc.
51 Delmar Drive
Hamilton, Ontario
Welcome home, to 51 Delmar Drive in the beautiful Buchanan Hamilton neighbourhood. This 3 bed 2 bath home resides in the most coveted of areas, as you find yourself surrounded within 2km of all the amenities you can think of; shopping, schools-private and public, St Joseph Hospital, Mohawk College etc. The large lot boasts a wonderfully manicured landscape with mature trees, and backing onto Hillfield Strathallan College adding to its privacy and prestige. Love natural light? You will get plenty of it here with large windows all around, including a huge bay window, and multiple sun tunnels. There are details galore in this almost 1800 square feet of beautifully updated living space including: New custom kitchen with quartz counters, deep farmhouse sink, peek-a-boo drawers, & extra large pantry, two bathrooms renovated top to bottom, Aria vents, new modern interior doors, trim and baseboards, pot lighting throughout, a finished basement, and tons of storage with 300sqft of additional crawl space. Enjoy many BBQs in your enormous and private backyard, or in the Sunroom for those bug free evenings! Roof done in 2016, Vinyl plank flooring in 2022, New Electrical Panel 2022, Kitchen & Bathrooms 2022/23, main floor tile and basement reno 2026. ** New flooring in main living spaces as well as basement renovation to be fully completed prior to occupancy. Rental App, Employment Letter, References, Pay Stubs, Full Equifax Credit Report W/Score, Photo ID, Tenant Insurance of Min. $1,000,000 liability required. Tenant is responsible for all utilities.** (id:61852)
Royal LePage Real Estate Associates
575 Mary Street
Hamilton, Ontario
Welcome to 575 Mary Street, a stunningly unique property steps from the water's edge in the north end of Hamilton, where a tight-knit family transformed a house into a home during the quiet of Covid lockdowns. Step inside this fully renovated gem, seamlessly blending modern comforts with warm, inviting spaces, all crafted by a talented Hamilton native and international artist. The artistic flair captivates, merging the natural light of the outdoors with glass, cement, and crisp whites throughout. At the heart of the home is a stunning kitchen featuring floor-to-ceiling cabinetry, a four-seater waterfall quartz island, and very likely the most interesting matching Italian porcelain flooring and backsplash combo you have ever seen. The front porch, drenched in light from two skylights, is perfect for sipping morning coffee while enjoying the sunrise. On the opposite side of the house, cozy evenings come alive by the newly installed wood-burning fireplace, which warms the all-season backyard patio designed for both entertaining and relaxing after a long day. This home also features an innovative and massive office space seamlessly integrated into the main bedroom, ideal for remote work or midnight inspiration. With HUE smart lights throughout, you can easily set the perfect mood for any occasion. In the last four years, recent upgrades include Neal installed roof coverings, a high-efficiency furnace, all new flooring, windows, all siding, main floor powder room, brand-new kitchen and laundry appliances. This means you can move in and enjoy modern living! With three spacious bedrooms plus an office, this home provides ample space for families, guests, or your creative pursuits. Plus, convenience is key with two included parking spaces and an upgraded fast-charging EV connection port already installed. Come fall in love with this art piece of a home. A space ready for some new dreamers and creative spirits! (id:61852)
Century 21 Heritage Group Ltd.
3401 - 105 The Queensway Avenue
Toronto, Ontario
Welcome to NXT II, where condo living actually feels like a resort lifestyle. Suite 3410 is a high-floor, southwest-facing corner unit that gives you everything people move to this pocket for: light, views, and access to the best of the west end. Almost 900 sq.ft. of functional space, 2 true bedrooms, 2 full baths, floor-to-ceiling glass windows, and a split bedroom plan that actually works for real life - whether it's a young family, roommates, work-from-home, or guests. The open living/dining/kitchen anchors the suite, wrapped in windows with an unobstructed view of the lake, sunsets, and city skyline. Step out onto the balcony, and it feels like your own little skybox over the waterfront. Outside your door, it's all about lifestyle. You're literally steps to the Martin Goodman Trail, Sunnyside Beach, and the waterfront parks - morning runs, evening walks, and stroller laps are part of the everyday routine here. High Park is a quick walk or streetcar ride away, and you're minutes to Roncesvalles, Bloor West Village, and The Junction for cafés, restaurants, shops, and weekend brunch. Need to get downtown or out of the city? You're on the Gardiner/Lake Shore in seconds, with TTC at your doorstep. Back at NXT II, the amenities are next-level: indoor and outdoor pools, full fitness centre, tennis court, party and media rooms, guest suites, 24-hour concierge, and stylish common areas. It's the kind of building where you can actually stay in on the weekend and feel like you've gone somewhere. Parking and locker are included, so you're not compromising on storage or convenience. If you've been looking for more than just "another condo" - something that actually delivers a High Park / waterfront lifestyle with space, light, and resort-style amenities - 3410 at 105 The Queensway is it. (id:61852)
Keller Williams Portfolio Realty
80 Downey Drive
Caledon, Ontario
Welcome to a home where nature, tranquility, and everyday convenience come together effortlessly. Perfectly positioned on a breathtaking pie-shaped ravine lot, this beautifully maintained 3-bedroom, 2-bath residence offers exceptional privacy, comfort, and a setting that is truly hard to find. Surrounded by mature trees and peaceful green space, the backyard provides a stunning natural backdrop to enjoy throughout every season. Whether relaxing with your morning coffee or entertaining family and friends, this outdoor space feels like a private retreat. Inside, the home is warm, bright, and inviting, with large windows that frame the natural surroundings and fill the space with light. The freshly painted interior and hardwood flooring throughout the main level add timeless appeal, while the thoughtfully designed layout features generous principal rooms ideal for both entertaining and everyday living. The well-appointed kitchen showcases stainless steel appliances, abundant cabinetry, and ample workspace for effortless meal preparation. Comfortably sized bedrooms offer flexibility for growing families, guests, or a dedicated home office. The finished lower level with walkout adds valuable living space and versatility - perfect for a recreation area, gym, guest suite, or remote workspace. Enjoy the serenity of a nature-filled setting while being just a short walk to schools, parks, shops, restaurants, and everyday amenities - delivering the lifestyle today's buyers are searching for. Recent upgrades include: Basement flooring (2025), interior paint (2025), staircase carpeting (2025), furnace (2024), and shingles (2022).A rare opportunity to own a home that blends privacy, natural beauty, and convenience in one exceptional location. (id:61852)
RE/MAX Experts
1 - 701 Dupont Street
Toronto, Ontario
Experience Modern Convenience, Luxury, And Comfort In This Spacious Suite Ideally Located Between Dovercourt Village, The Annex, And Wychwood. It Features Two Large Bedrooms And Open Concept Living Seamlessly Connected To A Chef's Kitchen With Stainless Steel Appliances, Complete With A Sun Filled Balcony And On Site Laundry Room. (id:61852)
Sutton Group-Associates Realty Inc.
6 - 1127 Haig Boulevard
Mississauga, Ontario
Step Into This Beautifully Maintained Bedroom Townhome Featuring an Open-concept Layout With Soaring 9 Foot Ceilings and a Seamless Flow From the Kitchen to Dining and Living Areas. The Modern Kitchen Boasts Stone Countertops With a Stylish Backsplash, Stainless Steel Appliances, and Plenty of Space for Entertaining. Relax by Not One, but Two Cozy Fireplaces in the Spacious Living and Family Areas. Natural Light Floods the Home, Highlighting the Elegant Finishes Throughout. Enjoy the Convenience of a Desirable Neighbourhood Just Minutes From Lake Ontario, Parks, Lakeview Golf Course, Major Highways (Qew & 427), Shopping Malls, and the Long Branch Go Station. This Home Perfectly Combines Comfort, Style, and Location for Family Living or Entertaining Friends. (id:61852)
The Agency
M-02 - 1195 The Queensway
Toronto, Ontario
Fantastic "Condo". Premium Location! Great Layout! Bus at Door! Walk to Shopping! Show and Sell! Also included is Unit 47, Level B, TSCC 2996 (id:61852)
Homelife/response Realty Inc.
112 Jade Crescent
Brampton, Ontario
Welcome to this upgraded semi-detached bungalow offering exceptional income potential in a highly sought-after, family-friendly neighbourhood. This bright and functional home features 3 spacious bedrooms, 3 full washrooms, and a fully legal basement apartment with separate entrance and separate laundry - creating an excellent opportunity for strong rental income or multi-generational living. The main level showcases an upgraded kitchen with quartz countertops, stylish backsplash, new flooring, updated light fixtures, and a newer roof. Large windows fill the home with abundant natural light, making the space warm and inviting for both homeowners and tenants alike. Ideally located with quick access to Highway 410, and close to top-rated schools, parks ,recreation centres, shopping, transit, and everyday amenities - a prime location that consistently attracts quality tenants and long-term value. Perfect for investors, first-time buyers looking to offset mortgage costs, or families seeking flexible living options. A fantastic turnkey opportunity! (id:61852)
Royal LePage Certified Realty
2054 Vickery Drive
Oakville, Ontario
Experience unparalleled luxury in the prestigious heart of Bronte West. Custom built in 2024, this exceptional residence blends modern sophistication with timeless craftsmanship, offering over 6,100 sq. ft. of impeccably finished living space, highlighted by five fireplaces, on a coveted 75' x 150' lot. The striking limestone stucco exterior, clean architectural lines, and expansive windows create impressive curb appeal while filling the home with natural light. Inside, the main level showcases soaring ceilings, custom cabinetry throughout, and warm, inviting living spaces designed for both comfort and entertaining. At the heart of the home is a world-class chef's kitchen, featuring premium Thermador appliances and an oversized center island. The upper level is designed for comfort and privacy, offering four generously sized bedrooms, each with its own ensuite and heated floors. In total, the home features seven beautifully appointed bathrooms. The fully finished lower level adds exceptional versatility with a private nanny or guest suite complete with its own ensuite, along with a spacious recreation room, wet bar, and a fully equipped gym. A seamless indoor-outdoor transition leads to a covered terrace with a fireplace, overlooking an oversized backyard - an ideal setting to create your dream outdoor oasis. Complete with a 2.5-car garage, this extraordinary home delivers luxury living within walking distance to the lake, in one of Oakville's most sought-after neighborhoods. (id:61852)
Royal LePage Real Estate Services Ltd.
64 Pennycross Crescent
Brampton, Ontario
Absolutely Stunning! The Bright 3 Bedroom Freehold Townhouse With 9 Feet Ceilings, Stainless Steel Appliances, Upgraded Kitchen Cabinets with Granite Countertop, Dark Hardwood Floor Thru Out Home! An Open Concept layout. Oak Staircase, Great Size Master Bedroom With 5 Pc Ensuite And Walk In Closet, other 2 Spacious Bedrooms Share the Main Bath. Close to all Amenities. (id:61852)
RE/MAX Champions Realty Inc.
6210 - 225 Commerce Street
Vaughan, Ontario
Experience elevated living in this stunning condo located in a prime, highly sought-after neighbourhood. This hotel-inspired tower offers luxury, convenience, and lifestyle all in one. Enjoy breathtaking city views from your suite while being just steps away from upscale restaurants, trendy bars and lounges, high-end shopping, movie theatres, parks, scenic trails, and top-rated dining.With easy access to transit and major highways, commuting is effortless. Walk just minutes to IKEA, Dave & Buster's, and so much more.Residents enjoy premium amenities including a state-of-the-art fitness centre, indoor swimming pool, elegant party rooms, and 24-hour concierge service. Stay connected with WiFi throughout the tower and enjoy the comfort, security, and sophistication of true urban living.This is more than a condo - it's a lifestyle. (id:61852)
Royal LePage Credit Valley Real Estate
1111 - 181 Dundas Street E
Toronto, Ontario
Welcome to 181 Dundas St E, Suite 1111! This bright corner unit at Grid Condos features two bedrooms, one bathroom, laminate flooring throughout, modern kitchen finishes, and ensuite laundry. Completed in 2019 by CentreCourt Developments, this 47-storey residential tower is located in the heart of downtown Toronto's "Learning District." The building is ideal for students and young professionals, situated just steps from Toronto Metropolitan University (TMU) and George Brown College. Residents have access to approximately 11,000-12,000 sq. ft. of dedicated amenity space designed to support both professional and academic lifestyles, including: Learning Centre: A 7,000 sq. ft. coworking space on the second floor featuring private study pods, group meeting rooms, high-speed Wi-Fi, and office equipment. Fitness Centre: A state-of-the-art facility equipped with cardio machines, a weight area, a yoga studio, and a spinning room. Outdoor Terraces: Large communal spaces featuring loungers, dining areas, and BBQs. Social Spaces: A media room/theatre, party room, and a dining area with a full catering kitchen. 24-hour concierge, guest suites, secure bike storage, and an entry phone system. (id:61852)
Homelife/vision Realty Inc.
108 - 98 Vaughan Road
Toronto, Ontario
Great Location at Bathurst & St. Clair, Steps Away From The Subway & Transit Routes. Rent Includes Utilities Of Hydro, Heat, Water & Gas. Parking Is Available For Rent One Street Over On Raglan Ave For An Additional $130 Per Month. Laundromat Right Across The Street As There Is No Laundry In The Building. This A Privately Owned Apartment Building, Not A Condo. (id:61852)
Sutton Group - Summit Realty Inc.
80 Burton Avenue
Barrie, Ontario
Charming all-brick century home built circa 1900, offering timeless character, generous living space, and rare versatility on an impressive 165-foot deep treed lot in an established Barrie neighbourhood. The main residence features three bedrooms, large living and dining areas, and a functional layout filled with natural light. Original proportions and solid construction provide an excellent opportunity to renovate, restore, or modernize while preserving the home's historic charm.A unique feature of this property is the separate rear living unit, which can be configured as a one- or two-bedroom space, making it ideal for extended family living, multi-generational households, or flexible secondary living arrangements (buyer to verify permitted uses).The deep, private backyard is framed by mature trees and offers plenty of room for outdoor enjoyment, gardening, or future landscaping. A detached shed/workshop provides additional storage or workspace for hobbies and projects.Conveniently located within walking distance to the beach, waterfront trails, public transit, the GO Station, and nearby amenities, this property offers an excellent balance of character, space, and accessibility. A rare opportunity to own a distinctive home with long-term potential in a central location. (id:61852)
Exp Realty
28 Collins Crescent
Aurora, Ontario
Serious inquiries AAA tenants only, Bright & Spacious 3 Bedroom Main Floor in Prime Aurora Location . Clean, bright, and spacious 3 bedroom main floor unit located on a quiet crescent in a highly sought after neighbourhood. Functional layout with a large living room ideal for relaxing and entertaining. Excellent location: 3 minute walk to bus stop Steps to Wellington Square Plaza (Tim Hortons, Circle K, restaurants, daycare, pharmacy & more) Within 10 minute walk to Aurora high schools, parks, supermarket, and community centre, Huge backyard and garden. Huge parking spaces on driveway. Utilities shared 60/40 with basement tenant. (id:61852)
First Class Realty Inc.
2605 - 30 Meadowglen Place
Toronto, Ontario
Private Bedroom + Ensuite in Luxury Condo - Steps to UTSC/Centennial. Looking for a clean, modern , and quiet place to study ? This bright, northwest corner unit is a 5-year old luxury condo is perfect for a student. Fully furnished private bedroom with its own ensuite washroom. Floor-to-ceiling windows with breathtaking views and tons of natural light . Modern Kitchen , living room, and convenient ensuite laundry. You'll be sharing the unit with one male UTSC student. Minutes to Scarborough Town Centre , UTSC , and Centennial College. Easy access to TTC , Go Transit and Hwy 401. Bonus: All utilities + access to state of the art building amenities! Bright , Furnished room with private bath - Ideal for UTSC Students . Enjoy life in a magnificent, well-maintained condo with a view ! We are looking for a fellow student to rent a furnished bedroom with its own private ensuite washroom. All utilise are included , so no need to worry about extra bills! (id:61852)
Royal LePage Flower City Realty
6 Ziibi Way
Clarington, Ontario
Exquisite 3+1-bedroom, 4-bathroom Unit Treasure Hill - T1 Interior model residence. *2642 sqft* including basement. ** Ideal for end user or investor. ** First time buyer to save 5 percent GST on this new build product also!! ** **Finished retrofitted/legal basement apartment direct from builder, with stainless applncs, washer and dryer unit, full kitchen, 3 pc bathroom and separate bdrm*Total of 10 appliances (5 at main/upper as well)* *Closing 30-90/120 days, closing anytime* ** potential rent for Bsmt $1850-2000/mth based on recent leased Comps ** ** Upper two-level unit potential rent $2800-$3100/mth ** Total potential rent $4650-$5100 per mth ** Thats BIG rental income on lower purchase price under $800k!! Fully finished lower-level apartment with two separate municipal addresses and separately metered utilities *(excluding water)* perfect for rental income. Featuring oversized basement windows for ample natural light. **Builder inventory! These are selling quick, and at great prices! ... only a few left** (id:61852)
RE/MAX West Realty Inc.
534 Midland Avenue
Toronto, Ontario
Bright and well-maintained entire home offered for lease, featuring the second-floor main living level and finished basement in a prime, transit-friendly location. The main living level offers spacious living and dining areas filled with natural light, along with comfortable bedrooms and a functional layout ideal for everyday living.The basement adds valuable additional space, including a bright bedroom, generous living area, a functional kitchen with ample storage and counter space, and a modern bathroom with beige tile, glass-enclosed shower, and rainfall showerhead. Shared laundry is conveniently located on the lower level.The lease includes two parking spaces and all appliances, fixtures, and chattels. Ideally situated within walking distance to the GO Station, close to subway stations, TTC routes (including express bus), and minutes from the Scarborough Bluffs, beaches, and Rosetta McClain Gardens-perfect for commuters and nature lovers alike. (id:61852)
On The Block
109 Banstock Drive
Toronto, Ontario
Outstanding opportunity to live in a beautifully updated home nestled in a coveted, quiet, and family-friendly neighbourhood on a picturesque ravine lot. This ranch-style bungalow offers 3+1 bedrooms, 3 bathrooms, an office, and two kitchens (upper and lower), with hardwood/ laminate wood floors and tasteful updates throughout. The open-concept living and dining areas are warm and inviting, featuring a gas fireplace and walk-out to a large balcony overlooking lush greenery and tranquil ravine views. The modern kitchen is ideal for both everyday living and entertaining, complete with stone countertops, stainless steel appliances, a breakfast bar, abundant cabinetry, and large windows that flood the space with natural light. The main floor features three generously sized bedrooms, including a serene primary retreat with double closets and an updated four-piece ensuite. Two additional bedrooms and a second four-piece bathroom complete this level. The finished lower level offers excellent flexibility as an in-law suite or additional living space, boasting a spacious family/recreation room with walk-out to the backyard, a second kitchen with stone countertops and stainless steel appliances, an additional bedroom, office, and updated three-piece bathroom. Move-in ready, this home offers exceptional privacy, tranquillity, and a front-row seat to nature. Recent improvements include added insulation, upgraded windows, and a high-efficiency furnace, ensuring year-round comfort and efficiency. Ideally located in a sought-after school district, just steps to shops and groceries, and minutes to Highways 404/401/DVP, Bayview Village Shops, GO Station, and TTC. (id:61852)
RE/MAX Hallmark Realty Ltd.
14 - 99 Bellevue Avenue
Toronto, Ontario
**ONE MONTH FREE** ASK AGENT FOR MORE DETAILS. WILL BE RENOVATED AND READY JANUARY 15, 2026 - 3 BEDROOM HOME IN THE HEART OF DOWNTOWN TORONTO! BRIGHT AND AIRY WITH LARGE WINDOWS, FRESH PAINT, AND NEW FLOORS. PERFECT FOR FAMILIES AND STUDENTS, WITH PLENTY OF SPACE TO LIVE, STUDY, AND RELAX. STEPS TO TRANSPORTATION, SHOPS, CAFES, SCHOOLS, UOFT, TMU, KENSINGTON MARKET & MORE! (id:61852)
Rare Real Estate
230 - 701 Sheppard Avenue W
Toronto, Ontario
Fully furnished 1 bedroom plus den executive suite for lease at the highly sought-after Portrait Boutique Condominium. Designed for corporate and professional tenants, this turnkey, move-in-ready residence features a bright and spacious open-concept layout with 9-foot ceilings, hardwood flooring throughout, and a Juliette (French) balcony offering abundant natural light. The upgraded, modern kitchen is equipped with stainless steel appliances, granite countertops, custom backsplash, and a functional breakfast bar-ideal for both daily living and entertaining. The generously sized primary bedroom offers ample closet space, complemented by a large, well-appointed bathroom. Includes one underground parking space and ensuite washer and dryer. Residents enjoy premium building amenities including a fully equipped fitness centre, steam room, rooftop deck, and guest suite-perfect for visiting colleagues or guests. Exceptionally located with easy access to TTC subway, shopping, dining, and Highway 401, making this an ideal executive corporate rental for professionals seeking comfort, convenience, and style in a boutique condominium setting. (id:61852)
Right At Home Realty
5 - 196 Robert Street
Toronto, Ontario
** 2 BEDROOM ** MODERN FINISHES, BRIGHT AND SPACIOUS UNIT. 9' CEILINGS, HARDWOOD FLOORS THROUGHOUT. FRIDGE/STOVE AND AC EXQUISITE URBAN LIVING JUST STEPS FROM UNIVERSITY AND BLOOR SUBWAY LINES, CLOSE TO UofT. YOU ARE IN THE VIBRANT HEART OF THE CITY. COMMON COIN OPERATED LAUNDRY ON SITE. (TENANT PAYS ELECTRICITY) NO SMOKING/PETS. AVAILABLE IMMEDIATELY. (id:61852)
Rare Real Estate
7 - 99 Bellevue Avenue
Toronto, Ontario
**ONE MONTH FREE** ASK AGENT FOR MORE DETAILS. WILL BE RENOVATED AND READY JANUARY 15, 2026 - 3 BEDROOM HOME IN THE HEART OF DOWNTOWN TORONTO! BRIGHT AND AIRY WITH LARGE WINDOWS, FRESH PAINT, AND NEW FLOORS. PERFECT FOR FAMILIES AND STUDENTS, WITH PLENTY OF SPACE TO LIVE, STUDY, AND RELAX. STEPS TO TRANSPORTATION, SHOPS, CAFES, SCHOOLS, UOFT, TMU, KENSINGTON MARKET & MORE! (id:61852)
Rare Real Estate
9 - 99 Bellevue Avenue
Toronto, Ontario
**TWO MONTHS FREE** ASK AGENT FOR MORE DETAILS. WILL BE RENOVATED AND READY IMMEDIATELY - 4 BEDROOM HOME IN THE HEART OF DOWNTOWN TORONTO! BRIGHT AND AIRY WITH LA-RGE WINDOWS, FRESH PAINT, NEW FLOORS, AND FULLY RENOVATED KITCHEN AND BATHROOM. PERFECT FOR FAMILIES AND STUDENTS, WITH PLENTY OF SPACE TO LIVE, STUDY, AND RELAX. STEPS TO TRANSPORTATION, SHOPS, CAFES, SCHOOLS, UOFT, TMU, KENSINGTON MARKET & MORE! (id:61852)
Rare Real Estate
6d - 99 Bellevue Avenue
Toronto, Ontario
****FEMALE SHARED ACCOMMODATION**** BEDROOM APARTMENT WITH THREE VACANT ROOMS. PERFECT FOR STUDENTS AND SINGLE PROFESSIONALS. $900 EACH ROOM. STEPS TO TRANSPORTATION, SHOPS, CAFES, SCHOOLS, UofT, KENSINGTON MARKET & MORE! **$50/MONTH FOR HYDRO (ALL INCLUSIVE NO INTERNET NO CABLE)** (id:61852)
Rare Real Estate
6c - 99 Bellevue Avenue
Toronto, Ontario
****FEMALE SHARED ACCOMMODATION**** CLEAN FOUR BEDROOM APARTMENT WITH THREE VACANT ROOMS. PERFECT FOR STUDENTS AND SINGLE PROFESSIONALS. $900 EACH ROOM. STEPS TO TRANSPORTATION, SHOPS, CAFES, SCHOOLS, UofT, KENSINGTON MARKET & MORE! **$50/MONTH FOR HYDRO (ALL INCLUSIVE NO INTERNET NO CABLE)** (id:61852)
Rare Real Estate
6b - 99 Bellevue Avenue
Toronto, Ontario
****FEMALE SHARED ACCOMMODATION**** FOUR BEDROOM APARTMENT WITH THREE VACANT ROOMS. PERFECT FOR STUDENTS AND SINGLE PROFESSIONALS. $900 EACH ROOM. STEPS TO TRANSPORTATION, SHOPS, CAFES, SCHOOLS, UofT, KENSINGTON MARKET & MORE! **$50/MONTH FOR HYDRO (ALL INCLUSIVE NO INTERNET NO CABLE)** (id:61852)
Rare Real Estate
320 - 158 Front Street E
Toronto, Ontario
***Attention To All Investors, First Home Buyers, Young Professional Family!*** One Bed + Den Suite Where Den Can Be Used As Second Bedroom. Located In The Heart Of Downtown Toronto's Most Loved Neighbourhood. Bright, Spacious & Functional Layout. Open Concept Modern Kitchen W/ B/I Appliances. Hotel Style Amenities Include: Gym, Yoga Room, Outdoor Pool, BBQ, Library, Meeting Room, Lounge Room, Party Room, Guest Suites, 24/7 Security & Visitor Parking. 99 / 100 / Walk / Transit Score, Closely Connected To The Toronto's Iconic St Lawrence Market, Financial District, Union Station, TMU, George Brown College, Waterfront, Gardiner Expressway & DVE. Convenient Urban Amenities, Restaurants, Transit, Hospitals, And So Much More. (id:61852)
RE/MAX Your Community Realty
58 Ridgehill Drive
Brampton, Ontario
Beautifully renovated home in must sought after executive "Ridgehill Manor". Tucked away in a child-safe court, set on an extra large pie-shaped lot and perfectly positioned with 34 acres of conservation/park ravine across the road with Fletcher's Creek winding through it, it's truly an exceptional setting for nature lovers. Featuring complete renovations inside and out with stucco and stone veneer exterior, windows, doors, flooring, kitchen and lower level renos. Gorgeous, modern kitchen with ample white cabinetry, two pantries, granite counters, undermount sinks, pot lighting, stainless steel appliances and upgraded convenient sliding door w/o to a large pattern concrete patio with gazebo/hot tub. Open concept living/dining room area showcases colonial columns and millwork, hand-scraped hardwood flooring, pot lighting and a huge sun-filled picture window. Upgraded oak staircase with white pickets. Four generous size bedrooms/upgraded engineered flooring, colonial doors/millwork. Custom, espresso tone built-in closet system in primary offers exceptional storage. Professionally finished lower level family room features a built-in wet bar, pot lighting and upgraded laminate flooring. Three upgraded baths featuring espresso or mocha tone vanities, corian counters, porcelain tiles, soaker tub, large separate shower/tempered glass, undermount sinks. Double width driveway/concrete curbs(4 Car parking), 1.5 Car garage/upgraded concrete floor, electric opener, interior garage access, cedar gazebo/hot tub (as is), central A/C, high efficiency gas furnace, electric breaker panel and more. Neutral palette throughout. Home is ready move in , shows 10+++. Approximately 2,280 Square Feet of total living space. (id:61852)
Century 21 Millennium Inc.
39 Holmes Avenue
Hamilton, Ontario
furnace (2019). Perfect for investors seeking steady income, or end-users with extendeddoors. The fully fenced yard with garden shed and a deck provides private outdoor space forMain-floor laundry adds everyday convenience. Five bedrooms that provide ample space forfamily. The house features an open-concept kitchen, an island with seating and ample storage.kids and pets or entertaining. This home blends character, convenience, modern essentials, andAttention investors and end-users! Beautifully renovated residence(2022). High efficiencyfamilies or tenants. Freshly painted and thoughtfully updated with modern flooring, trim, anda rare find in a highly desirable location. Minutes away from McMaster University, publictransit, shopping, with quick access to Highway 403. (id:61852)
International Realty Firm
96 James Street W
Cobourg, Ontario
A distinguished Cobourg residence that blends classic architecture with modern function. Timeless façade, clean lines, generous proportions, covered front verandah fitted with sun shades, perfect for long, unhurried summer evenings.The home features a custom Kingsmill kitchen w/premium craftsmanship. Fisher & Paykel appliances, farmhouse sink, brass fixtures, h/m tile backsplash. B/I refrigerator. Island delivers a furniture-quality aesthetic, below-counter Sharpe drawer microwave. Quality materials and visually cohesive. The main floor features defined living, dining, and family rooms w/ high ceilings, gas fireplace, bay window, hardwood floors. Large windows make this a bright home.A main-floor entry hall, vestibule 2 piece powder rm, a wealth of architectural detail. Stained and leaded glass accents, beautiful wood trim, period baseboards, and spectacular light fixtures-original and carefully chosen. Every element has been thoughtfully curated to honour its history.Separately metered lower-level suite adds exceptional value. Complete with a private entrance, kitchen, living area, bedroom, and bath, the fire department approved one-bedroom suite is ideal. The upper level offers 4 well-proportioned bedrooms with closets. Bright attic space w/staircase is awaiting your design.Designed by a master gardener, the grounds have been designed for minimal effort and maximum visual impact, vibrant perennials and ornamentals offering interest year round. Custom wrought-iron fencing. Tandem double driveway (4 car) and single-car garage!!! New Roof late 2024.Located just minutes from the Cobourg white sandy beach and Yacht Club, enjoy close proximity to Victoria Hall, VIA Rail, easy commuting to Toronto/ 401 corridor. Trinity College School 15 mins away! Min's to charming restaurants, cafés, boutique shops, and everyday amenities, all within a community renowned for its heritage character and relaxed lakeside lifestyle. Simply put, this home truly checks all the boxes!!! (id:61852)
Real Estate Homeward
367 Hillside Avenue
Hamilton, Ontario
Welcome to 367 Hillside Avenue situated in the beautiful Rosedale neighborhood on a corner lot. This 4 bed 3 bath property renovated in 2022 with new spray foam insulation, new electrical, new weeping tiles, new ductless furnace, new on-demand water, new flooring and sump pump. This home offers an open concept living/dining area, newer kitchen with breakfast bar and built in dishwasher, loads of natural light pouring throughout every room! The basement has major potential for a duplex, including a separate entrance. This home sits on a beautiful mature quiet corner lot, a separate renovated garage and ample parking. (id:61852)
Keller Williams Edge Realty
52 Broderick Avenue
Thorold, Ontario
Perfect Opportunity For Large Family OR Investor, In The Most Sought After Area Of Thorold! You Will Find This, 6 Bedroom, 2 Washroom Detached Home On A Premium Lot. Walking Into An Open Concept Main Floor, With Separate Living And Dining Room, Three Spacious Bedrooms And One Full Washroom. Numerous Upgrades All Throughout Including Newer Kitchen, Flooring, Lighting, Both Washrooms And Roof.Central Location Close To Brock University, Hwy 406 And Shopping.Upgrades Continue To The Separate Entrance Basement With Three Spacious Bedrooms, Large Rec Room And A Full Washroom. Walking Distance To Multiple Public Transit Routes. (id:61852)
Save Max Real Estate Inc.
12 Blackberry Place
Hamilton, Ontario
Set on a prestigious estate street, this exceptional residence offers comfort, connection, and quiet luxury in one of Carlisle's most welcoming and safe neighbourhoods-where evening walks, community spirit, and everyday ease define the lifestyle. A soaring 22-foot foyer opens to over 5,400 sq ft above grade, plus an expansive walkout lower level designed for living and gathering. The main floor balances architectural presence with warmth, featuring a sunken oak-panelled office, a grand living room with 19-foot vaulted ceilings, and a formal dining room overlooking the private backyard. The chef's kitchen boasts solid wood dovetailed cabinetry, marble countertops, professional appliances, walk-in pantry, and breakfast room, flowing into the family room with wood-burning fireplace, wet bar, and oversized sliders to the deck. A sun-filled sunroom, main-floor bedroom or office with ensuite, and full laundry add flexibility and ease. Upstairs, the primary retreat offers vaulted ceilings, seating area, two-sided fireplace, private balcony, and a spa-inspired ensuite with heated floors, marble counters, dual rain shower, water closet, and indoor sauna. Three additional bedrooms share a four-piece bath, while a second staircase leads to a private bonus room with ensuite-ideal for work or creativity. The walkout lower level features epoxy flooring, home theatre, fitness area, full bath, and ample storage. Outdoors, the south-facing backyard is a private retreat with heated saltwater pool, outdoor sauna, fire-pit, IPE deck, and stone kitchen with wood-fired pizza oven. With extensive updates, a heated four-car garage, and outstanding curb appeal, this is Carlisle living at its finest-more than a home, it's the setting for the life you've been waiting to live. (id:61852)
RE/MAX Escarpment Realty Inc.
83 Barnesdale Avenue N
Hamilton, Ontario
Welcome to this solid brick 2.5-storey detached home, nestled in the vibrant and evolving Stipley neighbourhood in North Hamilton. Offering an exceptional opportunity for affordable homeownership, this character-filled residence blends timeless charm with thoughtful modern updates, plus an untapped third-floor loft, ready to be transformed into your dream retreat. The newly renovated kitchen features updated cabinetry, stylish backsplash, engineered hardwood flooring, and new stainless steel appliances-perfect for everyday living and entertaining. A freshly refinished staircase, new engineered hardwood, and updated black window and door trim on the main and second floors add a fresh, move-in-ready feel. The second level offers three well-appointed bedrooms and a 4-piece bathroom, while the functional layout maximizes space throughout. The standout feature is the expansive third-floor loft, an unfinished blank canvas ready to become your dream space. Envision a luxurious primary suite, inspiring home office, creative studio, or additional bedrooms tailored to your needs. The Stipley district adds to the home's appeal with its vibrant atmosphere. Enjoy the eclectic eateries along the Barton Street strip, explore nearby parks and green spaces, or cheer on your favourite team at Tim Hortons Field, only a few steps away. With the West Harbour GO Station and downtown Hamilton a short drive away, this location offers unparalleled convenience and connectivity - making it an ideal choice for families, professionals, or investors seeking to thrive in a community bursting with possibilities. Don't miss your chance to own a piece of this dynamic neighbourhood. Book your showing today and imagine the possibilities! (id:61852)
Royal LePage Real Estate Services Ltd.
6 Mayland Trail
Hamilton, Ontario
Executive Townhome In A Sought After Development Which Is Located 5 Minutes From The Red Hill Express/Linc! Quick Accessibility To Qew Into Burlington/Gta Or South Into Niagara! 3 Bedrooms, 3 Bathrooms, Gorgeous Large Living And Dining Area With Modern Kitchen! Stainless Steel Appliances, 2nd Floor Laundry, Close To Highways, Shopping, More! Family Room Or Additional Potential Bedroom At Ground Level With Walk Out. (id:61852)
Sam Mcdadi Real Estate Inc.
186 Rawdon Street
Brantford, Ontario
Welcome to 186 Rawdon Street, a beautifully updated 4-bedroom two-storey home located in a quiet, family-friendly Brantford neighbourhood. Fully renovated throughout, this move-in-ready property offers a bright, functional layout with modern finishes, an updated kitchen and bathrooms, and additional living space in the finished lower level. Featuring private driveway parking and a low-maintenance yard, this home is ideal for first-time buyers, families, or investors seeking a turnkey opportunity close to schools, parks, shopping, transit, and convenient highway access. (id:61852)
RE/MAX Twin City Realty Inc.
414 Pratt Road
Alnwick/haldimand, Ontario
Remarkable 21.25 acre property offers a rare combination of land, versatility, and self-sufficient living. The home provides a larger living area than currently reflected by MPAC. Perfect for homesteading, farmsteading, or a self-reliant lifestyle, this property is thoughtfully designed for those seeking space, independence, and long term potential. include two cabins, a trailer with hydro and deck, two vegetable gardens, including one with a greenhouse, established berry bushes, and mature fruit trees. Outdoor living with an above-ground pool, fire pit, and playground area, creating inviting spaces for relaxation and connection. The home features a flexible layout with two kitchens and separate entrances, making it well suited for extended family or multi generational living. The main floor can be reconfigured to accommodate a living room, family room, home office, studio, or private retreat. Wood stoves provide warmth and rustic charm throughout the home. Recent improvements include a new hot water tank, pressure tank, and well pump completed in 2022, along with a dual fuel gas and propane generator for added reliability. The barn is equipped with water, electricity, a tack room, and a paddock with livestock fencing. Additional outbuildings include three chicken coops, a large outbuilding with two garage doors, including one with a wood stove, and a covered dog kennel with runs. Property surrounded by nature, this private 21.25 acre retreat offers exceptional space, privacy, and opportunity. The road is maintained year-round. (id:61852)
Right At Home Realty
427223 25 Side Road
Mono, Ontario
Nestled on 15 private acres in the rolling hills of Mono, this custom-built chalet-inspired home offers exceptional privacy, natural beauty, and versatile living space. Scenic woodlands feature established trails winding through mature forest, fruit trees and natural clearings - perfect for hiking, recreation, and enjoying the peaceful countryside setting.Built on a durable ICF foundation, the home showcases a bright open-concept great room and kitchen with soaring vaulted ceilings, a central wood-burning fireplace, and expansive windows framing picturesque views while filling the space with natural light. The main floor includes two spacious bedrooms for convenient everyday living.The upper level features a private primary "honeymoon" suite complete with dressing area. A fully finished walkout basement adds two additional bedrooms, a large rec room, and a 4-piece bath - ideal for extended family or guests. Flexible floor plan allows for bungalow-style living if desired, and previously approved plans for a garage addition with bedroom above offer future potential.Enjoy abundant wildlife, relax in the sauna, and explore nearby Mono Cliffs Conservation Area (or the delicious Mono cliffs Inn!) or Hockley Valley Golf and Skiing, just minutes away. Conveniently located within easy reach of Orangeville and Shelburne for shopping, dining, and amenities. A rare opportunity to own a truly private country retreat! (id:61852)
RE/MAX In The Hills Inc.
