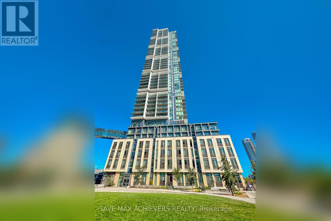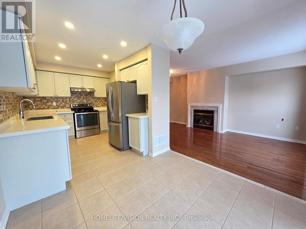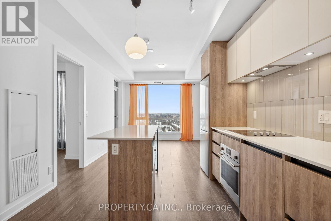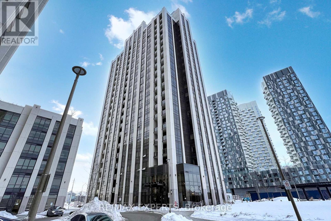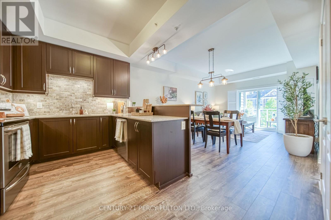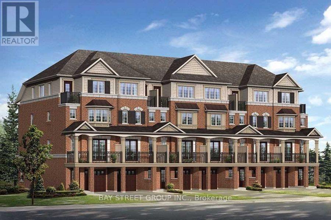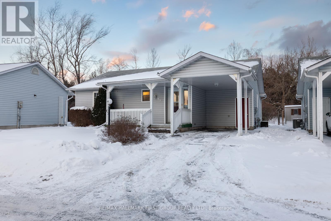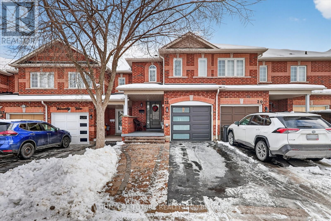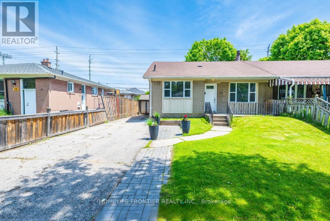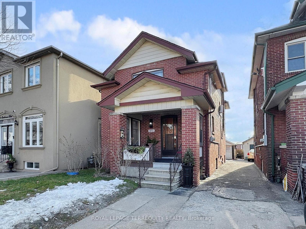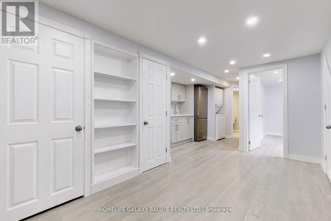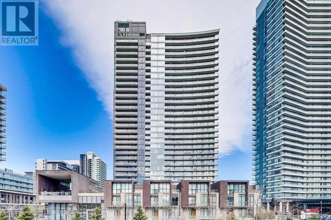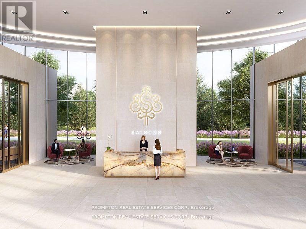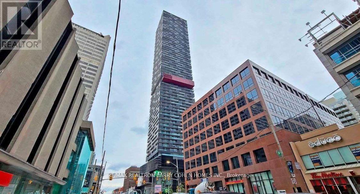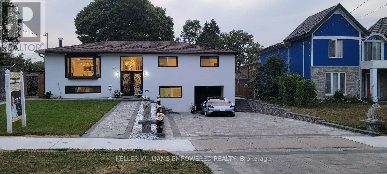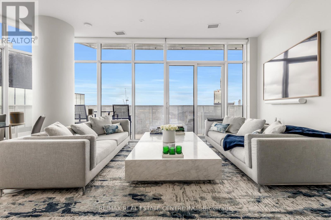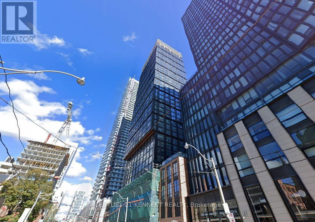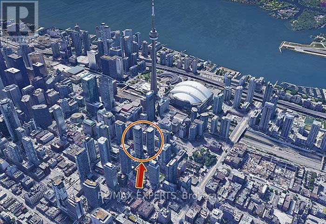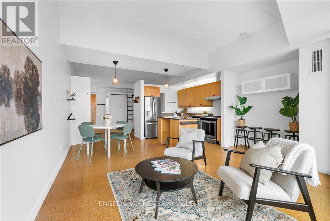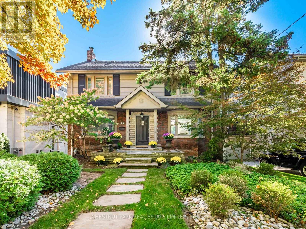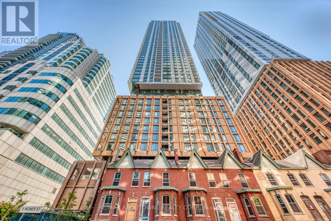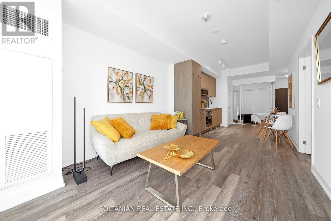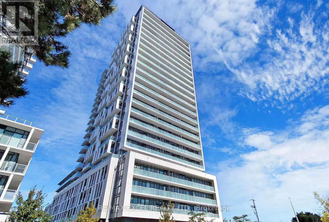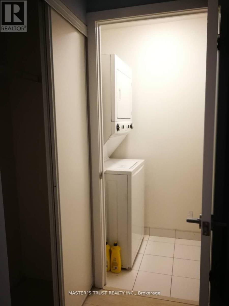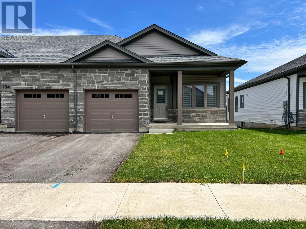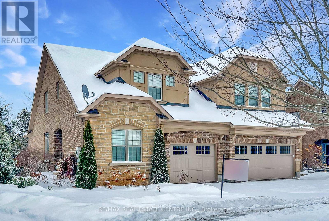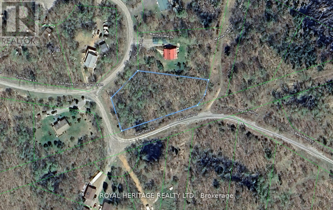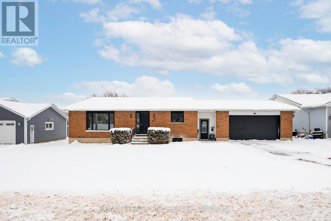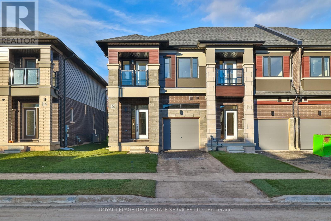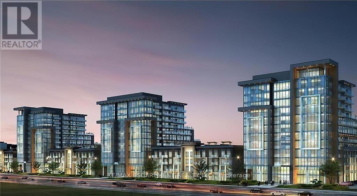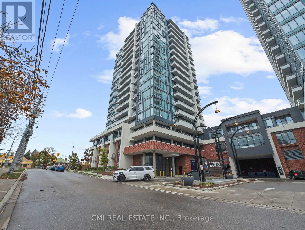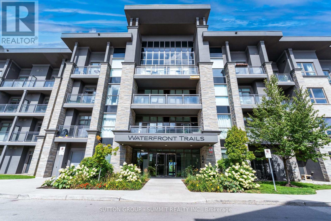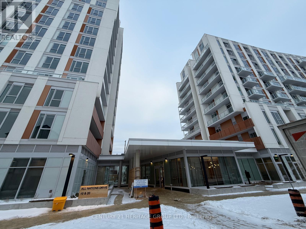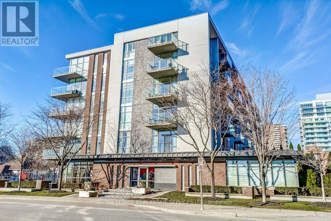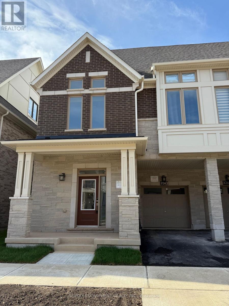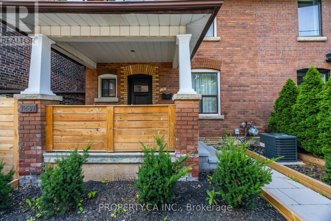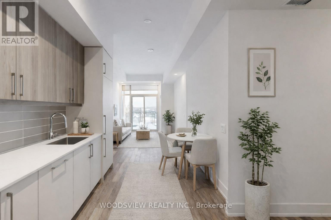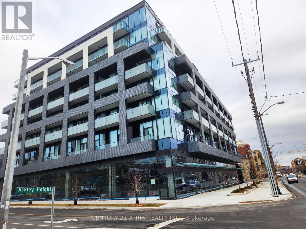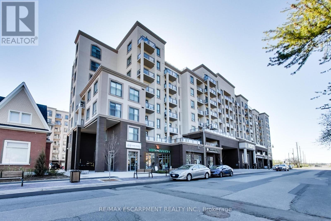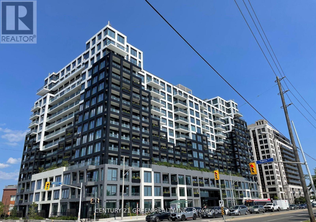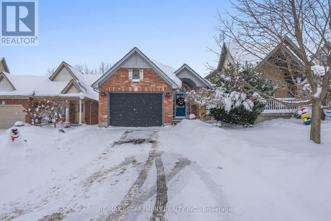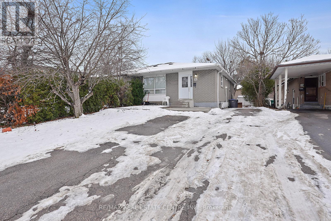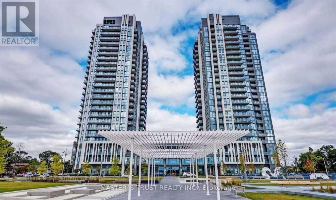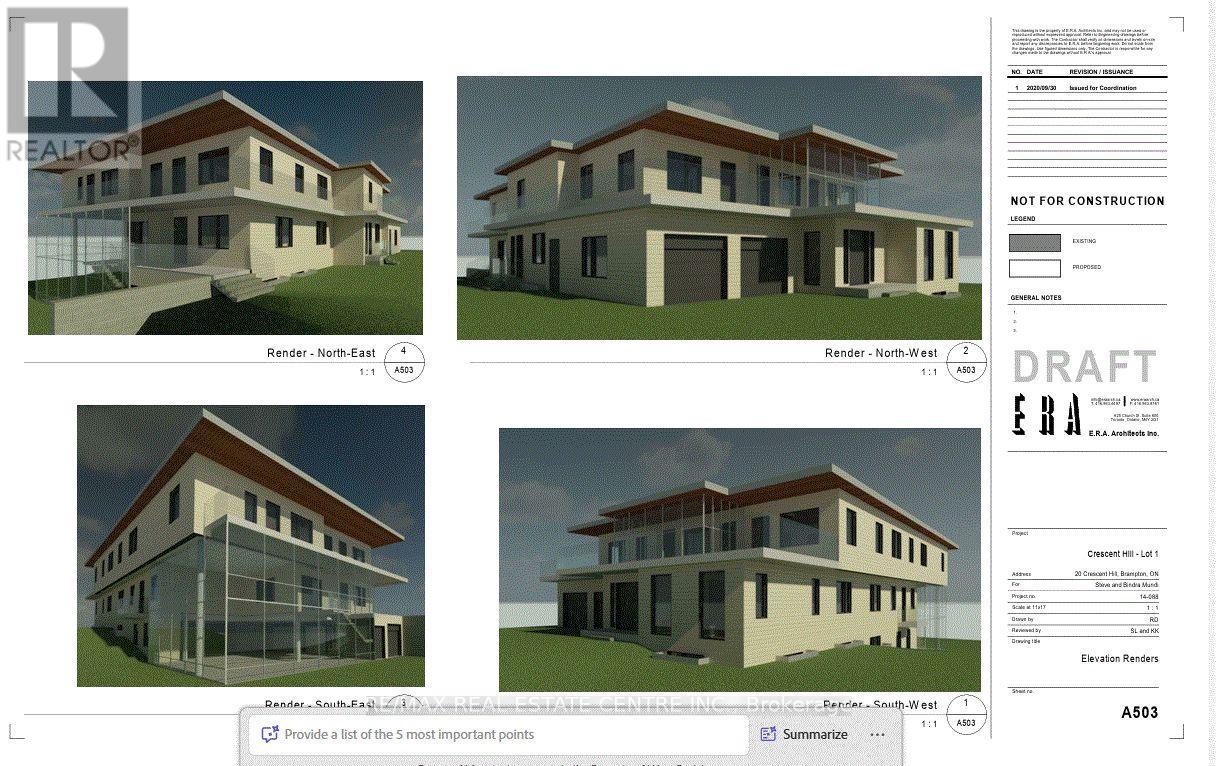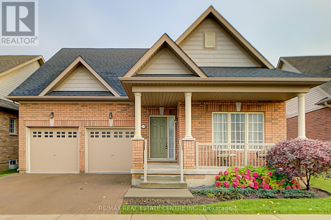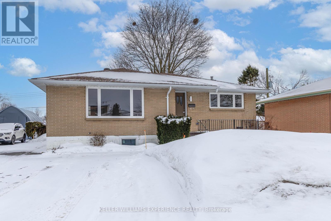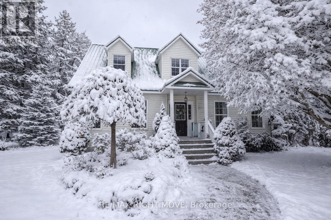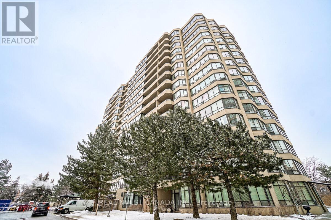5201 - 7890 Jane Street
Vaughan, Ontario
Perfect view condo unit in Transit city 5 building, Offers one bedroom and the bright open concept kitchen/dining/living room with built in appliances. 9 feet celling throughout. Unobstructed view in the heart of the Vaughan Metropolitan center with balcony that offers stunning view of Toronto. Fantastic amenities such as 24 hrs concierge , gym, yoga space, rooftop pool, basket ball/squash courts and so much more. Conveniently located steps away from Vaugh Metropolitan Subway station, Easy access to hwy 400,401,407. Cloe to Mall , Ikea, Costco, Walmart, hospitals , Entertainment and York uni. This prime location offers easy access to all prime location of GTA. (id:61852)
Save Max Achievers Realty
54 Mcnally Way
Aurora, Ontario
Bright 3-bedroom, 3-bathroom townhouse offering 1495 sqft of well-designed living space in one of Aurora's most desirable neighborhoods. Features spacious principal rooms and a west-facing backyard with a private deck. Ideally located within walking distance to shopping, transit, schools, childcare centres, fitness facilities, parks, and restaurants. Just minutes' drive to Aurora GO Station, highway 404, Walmart, TNT, and more. An ideal home for families or professionals seeking comfort and convenience. Includes 1 indoor parking space plus 2 outdoor spaces on the driveway, fitting 2 crossover SUVs. Tenant responsible for utilities (hydro, water, gas). (id:61852)
Homelife/vision Realty Inc.
2405 - 7950 Bathurst Street
Vaughan, Ontario
Bright and Clean 1-Bedroom Unit Featuring 536 SqFt of Well Planned and Functional Layout. Modern Kitchen with High-End Finishes: Quartz Counter, Integrated Appliances + Center Island + Great Storage Space. Feel an Abundance of Natural Light through the Large Windows paired with 9Ft Ceilings, Custom Light Fixtures, Window Coverings. Private & Sheltered from the Wind 60 SqFt Balcony with South-East Views Will be a Great Addition to the Interior Space. *** ONE Underground Parking and ONE Locker***. Located in the Thornhill Master-Plan Community by Daniels. Incredible Amenities: Full-sized Indoor Basketball Court, Large Lobby with a 24/7 Concierge, Business Center with Wi-Fi, Private Party Room & Meeting Room, Fitness Center, Yoga Studio, and an Outdoor Terrace with BBQs. Conveniently Located within Walking Distance to the Disera Drive Shopping Village, Promenade Mall, Walmart, Various Restaurants, Top Schools, Public Transit, Parks, and with Easy Access to Major Highways. (id:61852)
Property.ca Inc.
1101 - 9085 Jane Street
Vaughan, Ontario
Don't miss the opportunity to lease and enjoy this unique unit with (2 PARKING SPOTS) 1 bed + den apartment is filled with natural light, and surpasses expectations. The master bedroom includes an ensuite. Enjoy your morning coffee or summer home office setup on the expansive balcony. The building offers top-tier amenities such as a gym, concierge, theatre, reading room, and party room. Located in a highly desirable neighborhood, this residence perfectly blends comfort and convenience. (id:61852)
RE/MAX Experts
302 - 660 Gordon Street
Whitby, Ontario
Welcome To Your Lakeside Retreat! This Rarely Offered Freshly Painted South-Facing Suite At Harbourside Condos Combines A Smart 1+1 Bedroom Layout With Thoughtful Upgrades Throughout. The Kitchen Features Quartz Counters, Undermount Sink, Upgraded Appliances With Microwave Above The Stove, Under-Cabinet Lighting, Extra Plugs, Added Storage Including A Larger Above-Fridge Cabinet & Side Panel, Plus Bonus Shelving. The Open Concept Design Flows Seamlessly From Kitchen To Dining To Spacious Living Area, Complete With Raised Breakfast Bar & Walkout To A Sun-Filled Covered Balcony. Enhanced Lighting With A Statement Island Fixture & Ceiling Lights In The Bedroom & Den Add A Modern Touch. All Tucked Away In Port Whitby Durhams Best Kept Secret, Just Steps To The Lake. (id:61852)
Century 21 Percy Fulton Ltd.
2378 Chevron Prince Path
Oshawa, Ontario
Spacious 4-bedroom townhouse offering approx. 1,732 sq ft of open-concept living in the heart of the rapidly growing Windfields community in North Oshawa. Bright and functional layout with generous living and dining areas, modern kitchen featuring upgraded backsplash, extended cabinetry, and quality laminate flooring throughout. Convenient upper-floor laundry. Prime location steps to Ontario Tech University, Durham College, Riocan Shopping Mall, parks, and major retail stores, with easy access to GO Transit and Highway 407 for effortless commuting. (id:61852)
Bay Street Group Inc.
5a Fairway Drive
Clarington, Ontario
Welcome to Wilmot Creek! This meticulously maintained and rarely offered "Windjammer" model showcases a covered carport, front porch and heated shed . A spacious foyer welcomes you with ample storage, setting the tone for the thoughtful layout throughout the home. The bright and airy combined living and dining area is highlighted by vaulted ceilings, creating an open and inviting atmosphere ideal for both everyday living and entertaining.The spacious kitchen offers solid wood cabinetry, an eat-in area, and a seamless walkout to the private backyard, an exceptional feature with no neighbouring homes behind, backing onto the natural setting of the Samuel Wilmot Nature Preserve. The home offers two well-appointed bedrooms, including a generous primary retreat complete with a walk-in closet and a four-piece ensuite bathroom.This unspoiled home is clean, bright, and truly move-in ready. Enjoy peaceful, low-maintenance living in this sought-after waterfront community, just steps from nature, amenities, and the charm Wilmot Creek is known for. Residents of Wilmot Creek enjoy a vibrant, maintenance-free lifestyle with water, snow removal, and full access to all community facilities included in the monthly fee.At the heart of the community is The Wheelhouse, a lively social hub offering billiards, shuffleboard, fitness classes, crafts, and a variety of dance programs. With over 100 social clubs, there are endless opportunities to stay active, social, and engaged.Convenient on-site services include a pharmacy and hair salon, while the impressive 800-seat auditorium hosts theatre productions, dances, and beloved annual events such as the Grandkids' Christmas Party.Recreation abounds with a private 9-hole golf course, indoor and outdoor swimming pools, clubhouse, fitness centre, tennis and pickleball courts, library, woodworking shop, horseshoe pits, pool tables, darts, hot tubs, sauna, and dedicated exercise rooms. (id:61852)
RE/MAX Hallmark First Group Realty Ltd.
21 - 435 Middlefield Road
Toronto, Ontario
Welcome To This Well Maintained Townhouse. Low Maintenance Fee, Featuring 3 Beds And 3 Baths. Bright Open Concept Kitchen W/Breakfast Area Open To Spacious Living/Dining Combination. The Primary Br W/Walk-In Closet & 4 Piece Ensuitie Bathroom. Finished Bsmt With Open Concept Layout, Wrm, Kitchen. Walking Distance To 24-Hour Ttc Transit, Major Shopping Centers, Schools, Places Of Worship, Medical Facilities, And More. Steps To Woodside Mall. Move-In-Ready Home In A Vibrant And Connected Community! (id:61852)
Homelife/future Realty Inc.
11 Thorncroft Crescent
Ajax, Ontario
Spacious 1-Bedroom Legal Basement Apartment In A Fantastic Central Location Of Ajax! Unit Is Move-In Ready. Enjoy The Convenience Of Ensuite Laundry And One Driveway Parking Space. Situated Right Across The Street From A School, With A Bus Stop At Your Doorstep And Shopping And Amenities Just Minutes Away. A Comfortable, Well-Kept Home In A Prime, Family-Friendly Area (id:61852)
Homelife Frontier Realty Inc.
371 Strathmore Boulevard
Toronto, Ontario
Enjoy being part of the Danny Community! Amazing opportunity to own your own home just a block north of the Danforth near Coxwell in Toronto. This exceptional 1929 detached well cared for and loved home has been with the same family since 1969. Original trim works and stairs are immaculate original condition. With some updates ie electrical breaker panel, over time, this solid brick 3 bedroom, 3 bath home with "mutual drive" and your own "garage" is ready to move in, enjoy and make it your own! Plan your redecorating to your personal taste and at your leisure! It is rare to find great bones so well cared for. The open concept lower level with secondary kitchen and bathroom has "private entry" with living space that is high and dry with above grade windows and the original tile finishes are quite enjoyable. There are no homes behind your fenced backyard. Just imagine the 'possibilities' regarding a lofty rebuild of the garage! The private backyard is very cool and has a back patio with a garden. Home Inspection is in place and available after showing. Walk the area. Enjoy TTC access, green spaces, restaurants and shops, parks and schools all just minutes walk from your front door. (id:61852)
Royal LePage Terrequity Realty
-Basmt - 2049 Blue Ridge Crescent
Pickering, Ontario
Bright and Spacious 1 bedroom apartment for rent in a quiet neighborhoods in Brock Ridge community. Separate side entrance and 1 parking. Features New Kitchen W/Quartz countertop and New stainless-steel Appliances and ensuite Washer and dryer. Pre-engineered hardwood floor and Pot Lights throughout. 200Amps power. Minutes To 401/407/Shopping/Go Station/Place Of Worship And Bus Runs On The Street. (id:61852)
Homelife Galaxy Balu's Realty Ltd.
2305 - 121 Mcmahon Drive
Toronto, Ontario
1 + Den unit at Tango Condo by Concord. Close to Subway Station, Granite counter top, great floor plan with floor to ceiling windows (633 sq ft + 48 sq ft balcony), Unobstructed East view. Laminate Flooring, En-suit laundry, easy access to 401. Close to Bayview Village and Fairview Mall. 24hr concierge. (id:61852)
Century 21 King's Quay Real Estate Inc.
903 - 25 Mcmahon Drive
Toronto, Ontario
Luxury Building In Concord Park Place Community. Clear Unobstructed City Views. 505 Sqft Of Interior + 193 Sqft Of Balcony 80,000 Sqft Of Amenities, Tennis/Basketball Crt/Swimming Pool/Sauna/Formal Ballroom And Touchless Car Wash, etc. Features 9-Ft Ceilings, Floor To Ceiling Windows, Laminate Floor Throughout, Roller Blinds, Premium finishes, Quartz Countertop, Spa Like Bath With Large Porcelain Tiles. Balcony With Composite Wood Decking With Radiant Ceiling Heaters Looking To Toronto Skyline. Steps To Brand New Community Centre And Park, minutes walk to Bessarion & Leslie Subway Station, Go Train Station, And Minutes To Hwy 401/404, Bayview Village & Fairview Mall. Move In March 1st and Enjoy This Vibrant Community! (id:61852)
Prompton Real Estate Services Corp.
3909 - 8 Eglinton Avenue E
Toronto, Ontario
Luxurious E-Condo located in the highly sought-after Yonge & Eglinton neighbourhood. Completed in 2018, this bright and spacious suite features built-in stainless steel kitchen appliances and modern finishes throughout. Residents enjoy premium amenities including a state-of-the-art fitness centre, swimming pool, party room, and 24-hour concierge. Unbeatable central location with immediate access to TTC subway, major streets, shopping, restaurants, movie theatres, and all essential amenities-just steps away. (id:61852)
RE/MAX Realtron Barry Cohen Homes Inc.
112 Kingslake Road
Toronto, Ontario
RENOVATED TOP TO BOTTOM! Over $250,000 in upgrades. Excellent investment opportunity with a potential rental income of $5,000/month, main level estimated at $3,000 (Ref: C12118427) and lower level at $2,000 (Ref: C12108596). Welcome to this beautifully upgraded home in the highly sought-after Don Valley Village community, in the heart of North York! Showcasing a fully finished basement apartment with a private entrance, 3 bedrooms, 2 full bathrooms, a full kitchen, and in-unit laundry - ideal for rental income or accommodating extended family. Extensive upgrades include new energy-efficient windows and doors, new roof and hot water tank, new electrical panel with EV charger, and a new spacious composite deck. Freshly painted throughout with new interlock stonework, this property impresses from the moment you arrive. Step inside through elegant double doors into an open, smart layout featuring smooth ceilings, new flooring, pot lights, and crown molding throughout. The modern kitchen and renovated bathrooms highlight premium finishes for a truly luxurious feel. Exterior waterproofing and a new trench drain in front of the garage provide extra peace of mind. The new stucco facade enhances curb appeal, paired with refreshed landscaping, lush new sod, and beautifully designed interlocking in both the front and backyard. The entertainer's backyard features a large new deck, built-in brick and stone fireplace, gazebo, and even an outdoor bathroom - perfect for hosting family and friends. Unbeatable location: Steps to Hobart and Godstone Parks, top-rated schools (St. Gerald Catholic and Georges Vanier Secondary), and just minutes to Seneca College, T&T, No Frills, Food Basics, and Fairview Mall. Convenient access to Don Mills subway, North York General Hospital, Oriole and Old Cummer GO Stations, and Highways 401 & 404. This exceptional home offers the perfect balance of luxury, comfort, and convenience. A rare find you won't want to miss! (id:61852)
Keller Williams Empowered Realty
Sph 201 - 88 Harbour Street
Toronto, Ontario
The Iconic Harbour Plaza Welcomes You Home. Fully Furnished Corner Suite Offers Unparalleled Luxury And Sophistication With Spectacular Panoramic Views Of The City Skyline And Lake. Expansive Wraparound Balcony With Full East-To-West Exposure Floods The Suite With Natural Light. Thoughtfully Designed Split Bedroom Layout Features Spacious Open-Concept Living And Dining Areas Framed By Floor-To-Ceiling Windows, Soaring 10Ft Ceilings, Hardwood Flooring Throughout And A Total Of 3 Decadent Bathrooms. Modern Chef's Kitchen With Top-Of-The-Line Built-In Appliances And Sleek Centre Island. Primary Bedroom Boasts Oversized Walk-In Closet And Spa-Inspired 5-Piece Ensuite. 2nd Bedroom Features B/I Murphy Bed, Spacious Walk-In And 4-Piece Ensuite Bath. State-Of-The-Art Media System Includes SONOS Surround Sound And 2 TV Frames. Fully Furnished Suite With High End Touches Outfitted Throughout Including Luxury Linens, Dishware, Murphy Bed, Custom Closet Organizers, Full Size Laundry Machines And Steamer. Harbour Plaza Offers Endless World Class Amenities With 24Hr Concierge, Indoor Pool, Hot Tub, Theatre, Dining And Event Spaces, Outdoor Terrance And BBQ's, Direct Access to Extensive PATH Network, Retail And Subway. Includes One Parking Space, Locker And 2 Memberships To Exclusive Athletic Club. A Rare Opportunity To Live In A Truly Exceptional Suite In The Heart Of Toronto's Vibrant Waterfront. (id:61852)
RE/MAX Real Estate Centre Inc.
2510 - 82 Dalhousie Street
Toronto, Ontario
Experience modern urban living at 199 Church Condos, Ideally Located in the heart of downtown Toronto. This elegant studio features a functional open-concept layout, high-end finishes, and premium kitchen appliances. Expansive floor-to-ceiling windows offer stunning city views and abundant natural light. Residents enjoy access to exceptional amenities, including a fully equipped fitness centre. (id:61852)
Century 21 Kennect Realty
2115 - 115 Blue Jays Way
Toronto, Ontario
Luxury 1 Bedroom ** FULLY FURNISHED ** Corner Unit, King And Blue Jays, Open Concept And Bright View With HighCeilings And Windows. Steps To Financial And Entertainment District, Rogers Center, CN Tower, Film Festival, StreetcarOn King And Finest Restaurants. Amazing City -Views And Nobu/Cn Tower View From Balcony. (id:61852)
RE/MAX Experts
511 - 160 Baldwin Street
Toronto, Ontario
Welcome to this stylish 1-bedroom loft in the coveted Kensington Market Lofts, perfectly situated in one of Toronto's most vibrant and culturally rich neighbourhoods. Featuring soaring high ceilings and an open-concept layout, this loft offers an airy, modern feel that's ideal for both everyday living and entertaining.Step outside and immerse yourself in the energy of Kensington Market - home to eclectic boutiques, vintage shops, artisan cafés, renowned restaurants, lively patios, and a true sense of community you won't find anywhere else in the city. From fresh local food to late-night eats, live music, and weekend markets, everything you need is right at your doorstep.With transit just steps away, commuting downtown or exploring the rest of Toronto is effortless. This is urban living at its best: character, convenience, and culture all wrapped into one exceptional loft opportunity. (id:61852)
Engel & Volkers Oakville
21 Cortleigh Boulevard
Toronto, Ontario
In the heart of Lytton Park, nestled in a picturesque ravine-like setting, this timeless family home exudes warmth, character & thoughtful modern upgrades.A classic centre-hall plan offers an inviting layout filled with charm-featuring hardwood floors, crown moulding, wainscoting, and beautiful proportions throughout.The modern Scavolini kitchen is a showpiece, boasting quartz countertops, high-end appliances, wine fridge & a large centre island. It flows into the dining room, complete with an EcoSmart gel fireplace & a backlit walnut feature wall-creating a sophisticated space perfect for entertaining or relaxed family living.Upstairs, three spacious bedrooms offer flexibility-each large enough to serve as a primary suite. The actual primary bedroom features a renovated 4-piece ensuite, while the other two have plenty of closet space & room for all you need plus a renovated 4pc Hall bathroom.The lower level is bright & inviting, with large windows, a side entrance, and a walkout to the backyard. The back of the house is almost entirely above grade & offers excellent ceiling height with sunny rooms incl a recreation room, 4th bedroom, laundry room & plenty of storage.This tastefully renovated home has had many mechanical upgrades incl: plumbing, electrical, most windows, tankless HWT, Boiler & More. Outdoors, a private south-facing lot provides an exceptional retreat surrounded by mature trees. Enjoy a saltwater pool with an outdoor shower, a Swedish sauna (housed in the converted garage), & a fully fenced yard-an oasis for relaxation or entertaining. Once owned by the celebrated Canadian poet E.J. Pratt, this home carries a rich history and enduring appeal. With its stone front patio, lush greenery, & classic curb appeal, it stands as a beautiful blend of tradition & modern living.Located within walking distance to Toronto's most coveted public and private schools, this exceptional residence offers the perfect balance of serenity, sophistication & city convenience. (id:61852)
Chestnut Park Real Estate Limited
3007 - 8 Widmer Street
Toronto, Ontario
Welcome to Theatre District Condo, where luxury meets convenience in Toronto's vibrant Entertainment District. This brand new unit features a spacious and practical layout with one bedroom plus a den, and modern cabinetry. Enjoy high-end living with a kitchen equipped with built-in appliances, quartz countertops, tile backsplash, and track lighting. Residents indulge in hotel-style amenities including a 24-hour concierge, an outdoor pool, and a comprehensive workout center. Experience the pinnacle of urban living at Theatre District Condo, where every convenience and entertainment option is at your fingertips. Perfectly situated with a Walk Score of 100/100, you are just steps away from iconic attractions such as The Rogers Centre, The Air Canada Centre, and Ripleys Aquarium. Explore a variety of popular pubs and delicious restaurants. (id:61852)
RE/MAX Aboutowne Realty Corp.
320 - 250 Lawrence Avenue W
Toronto, Ontario
Experience a rare opportunity to own a spacious 2-bedroom, 2-bathroom residence in acontemporary boutique building. Designed with floor-to-ceiling windows, 9-foot ceilings, and abright open-concept layout, this suite offers an ideal balance of elegance, comfort, and modernliving.Located in one of Toronto's most desirable neighbourhoods, enjoy immediate access to the shops and restaurants of Avenue Road, upscale grocery stores, convenient transit, the tranquil Douglas Greenbelt, and the charm of Bedford Park. Families will value the close proximity to some of the city's top public and private schools, all within walking distance. Perfectly suited for families, the home falls within the highly sought-after school catchments of John Wanless Junior Public School and Lawrence Park Collegiate Institute, two of Toronto's top-ranked public schools. (id:61852)
Soltanian Real Estate Inc.
911 - 188 Fairview Mall Drive S
Toronto, Ontario
Only 2-year new spacious 1 bedroom + den suite at Verde Condo. Features 9 ft ceilings, laminate flooring throughout, and a functional layout with large den suitable as second bedroom or home office. Modern kitchen with two-tone cabinetry, quartz countertops, and built-in stainless steel appliances. Large south-facing balcony with open views. Prime Don Mills/Sheppard location close to Fairview Mall, Don Mills Subway Station, TTC bus, library, schools, Seneca College, restaurants, and banks. Easy access to Hwy 401/404/DVP. Building amenities include concierge, gym, party room, and bike storage. (id:61852)
RE/MAX Excel Realty Ltd.
2403 - 70 Forest Manor Road
Toronto, Ontario
South Facing, Lot Of Sunshine!!1 Bed + 1 Den (Can Be Used 2nd Bedroom). Large Balcony. Unobstructed View Of Cn Tower. Over 670 Sq.Ft. Of Living Space. Great Location: Direct Access To Don Mills Subway Station! Across From Fairview Mall! Hwy 404/401 Minutes Away. One Parking And One Locker Included. No Smoker Please. (id:61852)
Master's Trust Realty Inc.
102 Cheryl Avenue
North Perth, Ontario
Welcome to this stunning one-year-old bungalow townhouse located in the new community of Atwood Station. This end unit features 2 bedrooms and 2 full bathrooms, boasting numerous upgrades throughout. Enjoy the spacious 9 ft ceilings and a serene pond view from the backyard. The gorgeous kitchen is equipped with upgraded cabinets, stainless steel appliances, and a quartz countertop. The primary bedroom offers a walk-in closet and a 3-pieceensuite. Conveniently situated just a short drive from all amenities, including grocery stores, banks, schools, and parks, this home is move-in ready! (id:61852)
RE/MAX Gold Realty Inc.
249 Millview Court
Guelph/eramosa, Ontario
This impressive brick and stone home will take your eye! Located on a quiet cul-de-sac in the quaint village of Rockwood, this freehold beauty is positioned on a large pie shaped premium ravine lot. No lawn mowing and no snow shoveling - it's all done for you! Backing onto mature trees, this tastefully decorated and well cared for home offers a spacious foyer, a den that could be used as an office or 3rd bedroom, dining room. The kitchen is spectacular! Tons of custom walnut cabinetry, centre island, granite counters, stainless appliances overlooking the living area that features a gas fireplace with built in shelving and a wall of impressive windows with a walkout to an expansive deck with gas bbq and natural gas hookup. This is perfect for enjoying your morning coffee or an evening with friends. The second level opens to a built-in workspace, primary bedroom with a luxurious 3pc ensuite and walk-in closet. Second bedroom also has an ensuite for family or guests. Lower level is finished with a cozy recreation room with gas wood stove and a walkout to your own landscaped yard. The 3pc washroom allows comfort for all your guests. Truly Elegant! (id:61852)
RE/MAX Real Estate Centre Inc.
0 Fish Hook Lane
Marmora And Lake, Ontario
Enjoy your summers and winters on this exceptional lot, offering the opportunity to build exactly what you've always envisioned. A private beach and boat launch on the lake, only community land owners have access to. Hydro is available at the municipally maintained road with garbage and recycling services in place. Just steps to the lake entrance. Thanet Lake is planning to be part of the lake trout stocking program. The lake is natural, spring fed with an abundance of fishing and very little traffic, due to no public access to the water. The Thanet Lake Community waterfront includes private docking, a sandy beach, volleyball courts, and plenty of other family fun amenities. Build your dream cottage or country come with all the benefits of the lake without the taxes of waterfront! A short drive from Coe Hill and only half and hour from Bancroft. Don't miss your chance to make this stunning location your own! (id:61852)
Royal Heritage Realty Ltd.
127 Franklyn Street
Shelburne, Ontario
Discover this beautifully updated 3-bedroom rental home, designed for modern comfort and convenience. The main level welcomes you with a bright and airy living room with large picture window. The eat-in kitchen shines with newer appliances, including a fridge, stove, microwave, and dishwasher, making meal prep a breeze. Upstairs, you will find a four piece bathroom and three generously sized bedrooms, including the primary bedroom with a walk-out to a large back deck. The deck spans the width of the home, offering stunning views of the expansive backyard with no neighbours behind - ideal for outdoor relaxation and entertaining. A set of stairs leads down from the deck, providing easy access to the backyard. Additional features include private laundry facilities and parking for two vehicles in the driveway. This home combines style, space, and practicality, making it the perfect place to call home. Tenant responsible for 2/3 of utilities. Lawn maintenance included. (id:61852)
Royal LePage Rcr Realty
56 Mckernan Avenue
Brantford, Ontario
This brand-new freehold townhouse at 56 McKernan Avenue delivers modern comfort in Brantford's sought-after Henderson neighborhood. Featuring an open-concept layout with 9-ft ceilings, large windows, and premium finishes, the main floor includes a stylish upgraded kitchen, an eat-in dining area with a walkout to the backyard, and a bright living space perfect for relaxing or entertaining.Upstairs offers three spacious bedrooms, including a primary suite with a walk-in closet and a luxurious ensuite with a soaker tub and glass shower. With over 1,600 sq. ft. of above-grade living space, a full basement for added storage, second-floor laundry, and close proximity to schools, parks, shopping, trails, and Highway 403, this home is ideal for families or professionals seeking convenience, style, and modern living. (id:61852)
Right At Home Realty
811 - 470 Dundas Street E
Hamilton, Ontario
Modern condo 545sf + 59sf Balcony one-bedroom condo offers the perfect blend of comfort, versatility, and location in a highly desirable area. Built by the award winning New Horizon Development Group. This unit features numerous upgrades throughout, including a balcony with the best exposure in the building. Also, modern appliances and stylish finishes, the unit provides a contemporary living experience. Situated in a prime location, residents enjoy convenient access to amenities, public transportation, and the vibrant offerings of the neighborhood. Whether looking for a cozy urban retreat or a functional space, this condo presents an excellent opportunity for both homeowners and investors seeking quality and convenience. Geothermal heating & cooling, includes 1 parking spot and 1 locker. (id:61852)
RE/MAX Escarpment Realty Inc.
411 - 5 Wellington Street S
Kitchener, Ontario
Sophisticated Downtown Living in Kitchener! Welcome to this nearly new (only 3 years old), stylish 1 Bedroom + Den condo nestled in the heart of vibrant downtown Kitchener. Perfectly designed for the urban professional, student, or small family, this unit offers an open-concept layout maximizing space and light. Key features include: A spacious den-perfect for a home office, nursery, or guest space. A good-sized bedroom and a bright living area seamlessly flowing into the open kitchen. In-suite laundry for ultimate convenience. Enjoy world-class building amenities, including an outdoor pool, BBQ area, state-of-the-art gym, resident lounge, and more. You're just minutes away from corporate offices, hospitals, premier dining, shopping, entertainment, and public transit. Don't miss this opportunity to own a piece of prime downtown real estate! (id:61852)
Cmi Real Estate Inc.
114 - 35 Southshore Crescent
Hamilton, Ontario
This Gorgeous Apt is ready for you to move in.**This is a studio apartment, a single open-concept living space combining the bedroom, living room, and kitchen into one main area**. Condo in Sought After Waterfront Trails in Stoney Creek. 9' Ceiling, Beautiful White Kitchen, Granite countertop & Stainless Appliances, 4 PC Bath with Ceramic Floors & Oversized Vanity. In-Suite Laundry, One underground parking spot, Hydro is the only utility to be paid by the tenant. This building is built on the Ontario Lake, quick access to the QEW, GO station. Enjoy the lakefront from the rooftop terrace with outdoor furniture. Bicycle Storage Room, Exercise Room, Party Room, Roof Top Deck/Garden, Locker, Visitor Parking. **Unit is virtually staged** (id:61852)
Sutton Group - Summit Realty Inc.
925 - 20 All Nations Drive
Brampton, Ontario
Sunning Brand-new, never-lived-in 1+1 bedroom condo in Mount Pleasant Village, Brampton! Bright and modern with 9-ft ceilings, open-concept kitchen with central island, laminate flooring throughout, and a spacious walk-out balcony. Includes 1 underground parking and locker. Enjoy premium amenities: gym, party room, kids' club, games lounge, outdoor BBQ area, and more. Steps to Mount Pleasant GO, shops, parks, and schools with easy highway and transit access. (id:61852)
Century 21 Heritage Group Ltd.
208 - 70 Port Street E
Mississauga, Ontario
Experience lakeside living at its finest in the exclusive boutique condominium, The Regatta III, perfectly situated in the heart of Port Credit. This spacious north-east facing 1-bedroom plus den suite spans 844 square feet and combines modern comfort with timeless style. Inside, soaring 9-foot ceilings and expansive windows flood the open-concept layout with natural light, creating a bright and airy ambiance. Rich hardwood floors flow throughout the living and dining areas, while the thoughtfully designed kitchen features wood cabinetry, included appliances, and generous counter space, ideal for everyday cooking or entertaining.The primary bedroom provides a peaceful retreat, while the versatile den adapts easily as a home office, reading nook, or guest room. Step out onto the private balcony to enjoy your morning coffee or relax at the end of the day while taking in the lively city views. Located just steps from Lake Ontario and the Waterfront Trail, outdoor recreation is always within reach. Trendy restaurants, boutique shops, and the charm of Port Credit Village are right outside your door. For commuters, the Port Credit GO Station offers quick access to downtown Toronto in under 30 minutes. Practical features include one owned underground parking space (A54) and a locker (#132, legal description A115), providing convenience and storage. The building is professionally managed by First Service Residential, ensuring excellent maintenance and peace of mind. Don't miss this opportunity to enjoy the perfect balance of waterfront serenity and urban accessibility in one of Port Credits most coveted addresses. Note: Floor plan is not to scale. (id:61852)
Royal LePage Real Estate Services Ltd.
3262 Crystal Drive
Oakville, Ontario
Feels Like a Detached Home! Premium Corner Lot with Ravine & Pond Views. Brand new, never lived in luxury end-unit townhome on one of the best lot in the community - corner exposure backing onto a tranquil ravine and pond. Offering 2,762 sq ft of above-ground living space across four finished levels, this bright and spacious home feels like a detached! Features 4 bedrooms, 3 full baths, 2 powder rooms, and high-end finishes throughout. The open-concept main floor boasts 10-ft ceilings, oversized windows, a modern kitchen, and walkout access to the private backyard. The second floor includes a primary suite with walk-in closet and 4-pc ensuite, two additional bedrooms with vaulted ceilings, a shared 4-pc bath, and laundry. The third-floor retreat offers a second private primary suite with spa-like ensuite and a balcony with stunning ravine views. A fully finished basement with powder room adds flexibility for a rec room, office, or 5th bedroom. Hardwood flooring, neutral-tone carpet in bedrooms, and 9-ft ceilings on the second floor enhance the luxurious feel. Located minutes from Hwy 5, 407, and 403, this smart home combines style, comfort, and convenience in an unbeatable location. (id:61852)
RE/MAX Escarpment Realty Inc.
1287 Davenport Road
Toronto, Ontario
Attention all Investors, Co-Ownership Seekers & House Hackers. The perfectly renovated, EXTRA wide semi is here! 1287 Davenport checks all the boxes with loads of functional space inside and out. The owner's suite features a stunningly renovated open concept main level Kitchen/Dining/living space. Walk out to a raised deck in the back. On the lower level, 2 separate entrances provide access to the bedroom, spa-like bathroom and den area. The back walkout leads to your perfect no-maintenance backyard oasis perfect for entertaining. Upstairs features a generous and well-appointed 1 bedroom unit. Lots of natural light fills the open concept space. Close to trendy Geary Ave, restaurants, shops, TTC. (id:61852)
Property.ca Inc.
533 - 2075 King Road
King, Ontario
READY TO SELL. Welcome to a beautifully crafted, brand new residence that blends modern design, smart functionality, and everyday comfort in one of King City's most desirable boutique communities. Never lived in, this pristine suite showcases a clean, contemporary aesthetic with upscale finishes throughout, creating a refined and welcoming feel from the moment you step inside.The open concept kitchen is both stylish and practical, featuring quartz countertops, integrated appliances, and sleek modern cabinetry. It flows seamlessly into the bright living and dining space perfect for entertaining, relaxing, or enjoying day to day living. Large windows bring in abundant natural light, enhancing the airy layout and highlighting the suite's polished details.The bedroom offers a calm, private retreat, while the well planned layout provides flexibility for today's lifestyle whether you work from home, host overnight guests, or simply want a comfortable space to unwind. A beautifully finished bathroom completes the home with contemporary fixtures and clean, modern lines. EV charger with parking spot! Residents at King Terraces enjoy an impressive collection of resort inspired amenities, including a rooftop terrace, state of the art fitness centre, steam room, sauna, and pool room. Entertain in the elegant luxury party room, enjoy the convenience of a dedicated children's playroom, and take advantage of the private guest suite for visiting family and friends. Pet owners will also love the on site dog wash station. A 24 hour concierge adds security, ease, and peace of mind.Ideally located minutes from top-rated schools, parks, shopping, dining, and everyday conveniences, this vibrant yet peaceful community offers the perfect balance of lifestyle and connectivity. A rare opportunity to own a turnkey, never occupied home in a highly sought-after building.Modern, effortless, and move in ready this is condo living done right. (id:61852)
Woodsview Realty Inc.
604 - 4208 Dundas Street W
Toronto, Ontario
*** Just Pack Your Bags and Move In *** This beautifully & completely furnished (3 beds, 1 couch, 1 dining set, Tv etc) 2-bedroom, 2-bathroom corner suite is only 3 years old and in mint condition, featuring modern, stylish furnishings throughout *** Enjoy 874 sq. ft. of bright interior living space, enhanced by floor-to-ceiling windows that flood the home with natural light *** Step outside to a wrap-around terrace with stunning, unobstructed southeast views, offering a true vacation-like lifestyle all year round *** Located in the heart of the highly desirable Kingsway community, Equipped with modern amenities, this building is close to public transit, golf courses, Humber River, scenic trails, and major highways-just 15 minutes to downtown Toronto *** Rent includes: High-speed internet, 1 parking space, and 1 locker *** Don't miss this opportunity-secure it now before summer arrives! (id:61852)
Century 21 Atria Realty Inc.
522 - 2486 Old Bronte Road
Oakville, Ontario
For lease in Oakville's desirable West Oak Trails neighbourhood, a beautiful 2 bedroom, 2 bathroom condo in the highly sought-after Mint Condos by award winning developer New Horizon Development Group with 6 appliances, in-suite laundry, and a beautiful view from your private balcony! Fully upgraded - granite in kitchen and bathrooms, NS laminate throughout. Includes 1 underground parking space and 1 locker. This condo is perfect for everyday living and entertaining where you can enjoy beautiful views from your balcony and a suite of amenities including a fitness centre, party room, and rooftop terrace with BBQ's perfect for social gatherings and relaxation. Ideally located close to shopping, dining, Oakville Trafalgar Hospital, top schools, transit and major highways (QEW/403/407), this exceptional condominium offers the comfort and conveniences you are looking for. (id:61852)
RE/MAX Escarpment Realty Inc.
1225 - 1100 Sheppard Avenue
Toronto, Ontario
Dive into the urban allure of the Westline Condominiums, where you can finally live in a place. This snazzy 2-Bedroom + Study suite is your ticket to a lifestyle dripping with comfort and convenience. Whip up your gourmet meals in the designer kitchen that screams "I know my way around a charcuterie board!' with its custom cabinetry, shiny stainless steel appliances(including an upgraded Jennair fridge, that's almost too good for leftovers), stone backsplash and countertops, undermount sink, and under-cabinet lighting that's perfect for those midnight snack raids. Bask in the glory of the southwest-facing windows that flood your new pad with sunlight, perfect for those 'accidentally' perfect selfies. The digital thermostat lets you play god with the temperature, ensuring you're always in your comfort zone. Floor-to-ceiling windows and hardwood floors throughout the apartment not only look stunning but also give you views. Let's not forget, an EV parking spot, locker and High Speed Internet, is included in the same price. Talk about electrifying! (id:61852)
Century 21 Green Realty Inc.
85 Biscayne Crescent
Orangeville, Ontario
Discover this inviting Super Stratford raised bungalow tucked away in the popular SettlersCreek neighbourhood. From the moment you walk in, the vaulted ceilings and open-concept layoutcreate a warm, welcoming space that's perfect for everyday living.The main floor features three well-sized bedrooms, including a bright primary with easy accessto the bathroom. The layout is practical, comfortable, and ready to suit a variety oflifestyles.Downstairs, you'll find a versatile lower level that can easily function as a home office,guest suite, or hobby area-plus it has a walkout that leads directly to the backyard.Outside, the fun really begins. Enjoy a swim spa, relax at the tiki bar, and make the most ofyour own private outdoor hangout-perfect for both quiet evenings and entertaining.A great option for first-time buyers, families, or anyone looking to downsize withoutcompromising on comfort or location. This home is truly worth a look! See virtual here: https://media.virtualgta.com/sites/85-biscayne-crescent-orangeville-on-l9w-5e1-20997144/branded (id:61852)
RE/MAX Escarpment Realty Inc.
Lower - 89 Forsythia Road
Brampton, Ontario
Very Large, Beautifully Upgraded, Clean 2 Bedroom + Den Apartment, New Floors And New Paint Throughout! Washroom Has New Tiles And New Paint As Well! Laminate Flooring Throughout! Conveniently Located Near Bramalea City Centre, Transit, Chingacousy Park, Hwy 410, Doctors, Pharmacies & Schools! Perfect For A Small Family! Utilities, Wifi and IPTV INCLUDED for $150 a month - total lease $1850. (id:61852)
RE/MAX Real Estate Centre Inc.
1102 - 17 Zorra Street
Toronto, Ontario
Fantastic 1-bed, 1-bath, 1 Parking, 1 Locker, condo in the heart of Etobicoke perfect for first-time buyers, down sizers, or investors looking to get into the market! Offers An Open Concept Layout, Modern Kitchen W/Quartz Countertop, S/S Appliances, Floor To Ceiling Windows,Luxurious Finishes & Private Balcony. Enjoy your own private balcony for morning coffee or to unwind after a long day. Additional storage space is provided with a dedicated locker. Amenities Incl. 24Hr Concierge, Guest Suites, Gym,Party/Mtg Rm, Rooftop Deck/Garden, Indoor Pool With Hot Tub And Park For Kids And Pets Next Door! Located near major highways, public transit, shopping, and restaurants, with quick access to downtown, this condo offers both convenience and lifestyle. Move-in ready and designed for easy living an excellent opportunity in a vibrant community! (id:61852)
Master's Trust Realty Inc.
20 Crescent Hill Drive N
Brampton, Ontario
Attention Builders, Developers & Investors! Rare offering in one of Brampton's most prestigious neighbourhoods - Crescent Hill Drive! This spacious 4-bedroom bungalow sits on two separately deeded lots with severance approval from the City of Brampton. Ideal opportunity to build luxury custom homes or enjoy estate-style living in an executive enclave. Surrounded by upscale residences on a quiet, tree-lined street. Site Plan Approved for 2 large Executive homes-Please see Other Property Information for Reference Lot Details: Lot 1 (PIN 141732019): 30,160.45 sq.ft. | 0.692 Acres. Lot 2: (PIN 141732020): 33,271.21 sq.ft. | 0.764 Acres. Total: 63,431.66 sq.ft. | 1.456 Acres. Location Highlights: Walking Distance to Chinguacousy Park, Bramalea City Centre, Library, Groceries, Bramalea GO, 5 Minutes to Brampton Civic Hospital, Close to Major Amenities, Public Transit, and Schools. Existing home is livable. Buyer to verify development potential with the City. Property being sold in "as is, where is" condition. Measurements and other listing information to be verified by Buyers and Buyers Agent, Sellers and Sellers Agent make no representation or Warranty. (id:61852)
RE/MAX Real Estate Centre Inc.
14 Alamode Road
Brampton, Ontario
Beautiful Alexander Loft, one of the Largest Homes in Rosedale, 2205 Sq. Ft., Open Concept Kitchen with Breakfast Bar and Upgraded Backsplash, Stainless Appliances, B/I Dishwasher & B/I Microwave. Many Upgrades, Beautiful crown molding throughout and elegant accent wainscoting trim, Great Room with Vaulted Ceiling, Hardwood Flooring throughout (Carpet free home), Pot Lights, Primary Bedroom with Walk-in Closet and 4 Piece Ensuite w/Separate Glass Shower. Beautiful Clubhouse, I/D Saltwater Pool, Sauna, Exercise Room, Party Rooms, Shuffleboard, Private Golf Course (Fees Incl.), Tennis, Pickleball, Bocce Ball, Shuffleboard, and so much more! Lawn Care & Snow Removal Included too!, 24 Hours Gated Security. Totally Flexible Closing! Short or Very Long Closing Date Acceptable. (id:61852)
RE/MAX Real Estate Centre Inc.
Main - 51 Davidson Street
Barrie, Ontario
Welcome home to this newly renovated and freshly painted 3-bedroom, 1-bath bungalow in one of Barrie's most established and family-friendly neighbourhoods. Set on a generous lot, the home offers excellent indoor and outdoor living with an expansive backyard and deck, perfect for entertaining, summer BBQs, or kids at play. Inside, enjoy a bright, functional layout featuring a spacious living and dining area with new vinyl flooring, a kitchen with ample storage and stacked washer/dryer, 3 well-sized bedrooms with new vinyl flooring, and a newly renovated 4-piece bathroom, ideal for families, couples, or those seeking main-floor living. Additional features include two parking spaces, backyard shed for extra storage, forced-air gas heating and central air, and a move-in-ready finish throughout. Gas is included, while hydro is the tenant's responsibility and water is split with the lower-level unit tenant's. Located steps from Oakley Park ES and Barrie North Collegiate, and close to parks, transit, shopping, RVH, Georgian College, downtown Barrie, and Highway 400. This home offers outstanding convenience for commuters and families alike. (id:61852)
Keller Williams Experience Realty
4043 Digby Drive
Severn, Ontario
Welcome to your own private retreat where country living meets modern convenience. This beautifully maintained two-storey home is an entertainer's dream, featuring a backyard with a heated in-ground saltwater pool, a dedicated BBQ area for summer gatherings, and a cozy fire pit area ideal for relaxing evenings under the stars. Inside, enjoy over 2,000 square feet of bright, comfortable living space designed with family living in mind. The main floor features hardwood floors, a functional layout filled with natural light, and multiple spaces designed for everyday comfort, including a well-appointed eat-in kitchen, a formal dining room, a welcoming living room with a gas fireplace, a sunroom, a private office, and a convenient laundry room. Upstairs, you'll find three spacious bedrooms, including a lovely primary suite complete with a full ensuite bathroom and private balcony overlooking the property. The finished lower level has 9" ceilings and adds approximately 546 square feet of versatile space perfect for a home gym, playroom, office, or cozy movie-night retreat, complete with a gas fireplace. Additional highlights include a double garage with a separate hydro service, a durable metal roof, a pool house, a shed, a drilled well (2011), central air, and more. Perfectly situated just outside the city, this home offers country life with easy access to schools, shopping, and amenities. This home is surrounded by mature trees, vibrant gardens, and a picture-perfect pond, creating an inviting atmosphere from the moment you arrive. Discover the perfect blend of comfort, charm, and convenience where you'll instantly feel at home. (id:61852)
RE/MAX Right Move
920 - 32 Clarissa Drive
Richmond Hill, Ontario
Welcome to this beautifully updated 2-bedroom, 2-bathroom residence situated on the 9th floor with a sought-after south-facing exposure. Enjoy abundant natural light and seamless indoor-outdoor living with a generously sized balcony. The suite features newer flooring throughout, along with tastefully renovated kitchen and bathrooms, offering true move-in ready convenience. The building showcases renovated lobby and hallway common areas, reflecting pride of ownership. Ideally located within walking distance to shopping & transit. Nearby amenities include: Central Library, Hillcrest Mall, Richvale Community Centre and Wave Pool. One parking space and one locker included. Note: this is a no-smoking building and no dogs building. Building amenities include: Indoor and outdoor pool, Whirpool, Billiard Room, Fitness Room, Treadmill, Ping Pong room, Squash Court, Theatre Room, Board room, BBQ Area, Tennis Courts, Gate House. (id:61852)
Realinvest Canada Inc.
