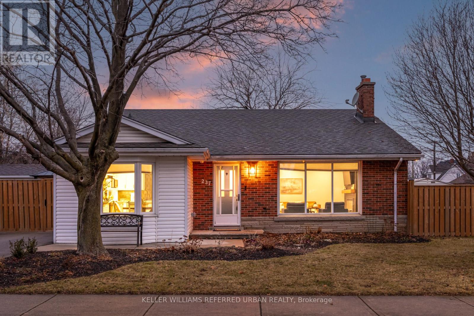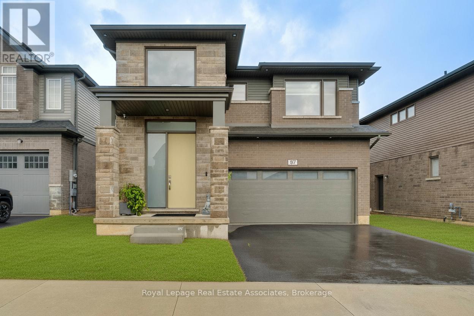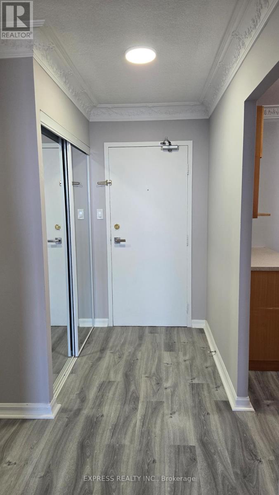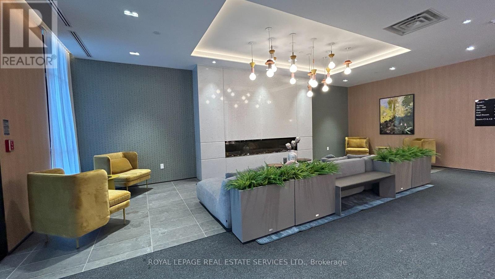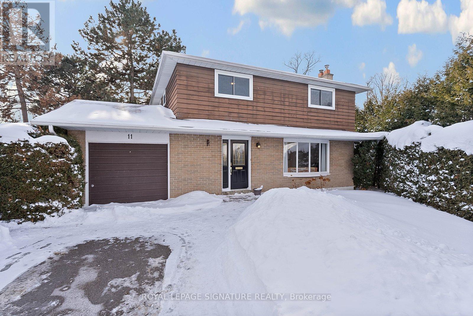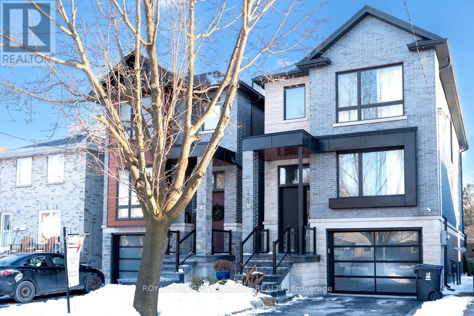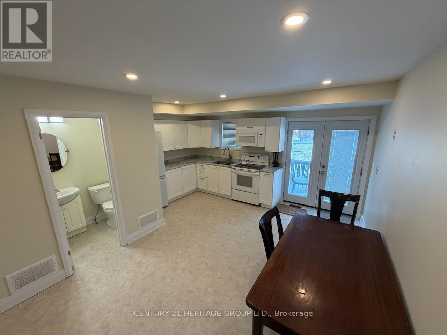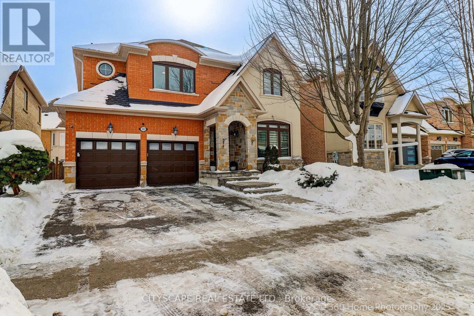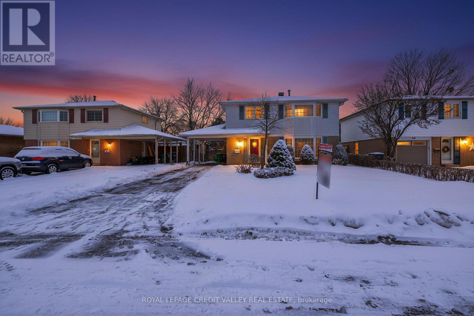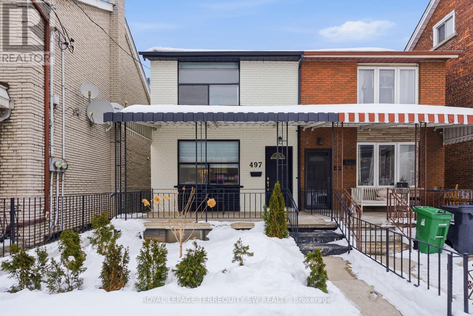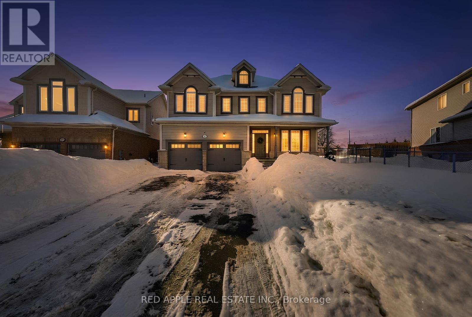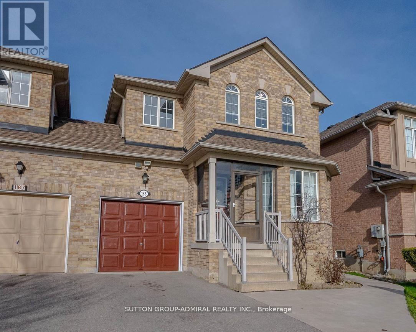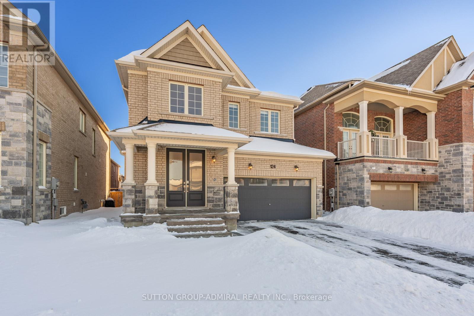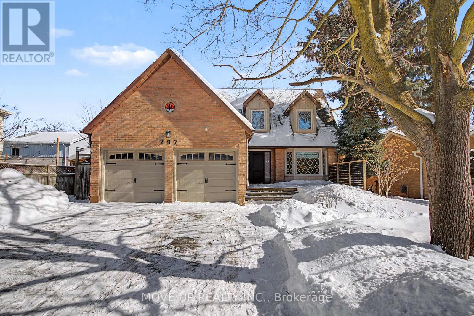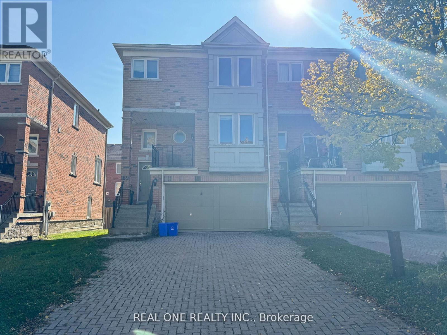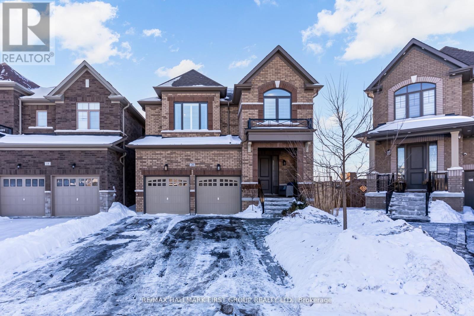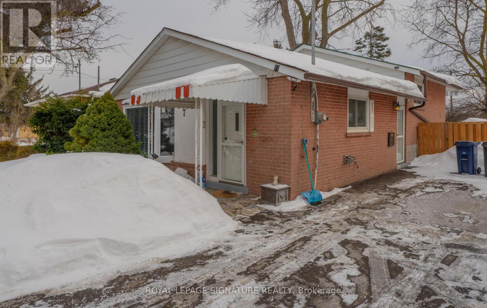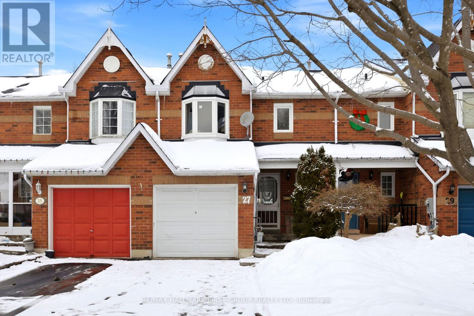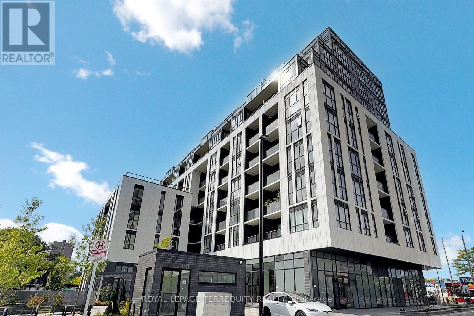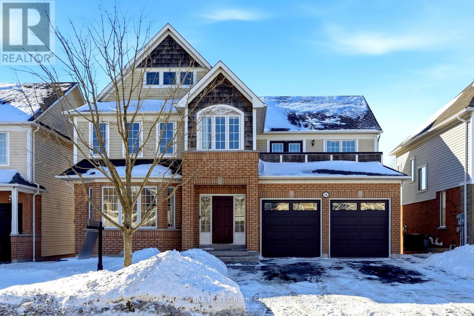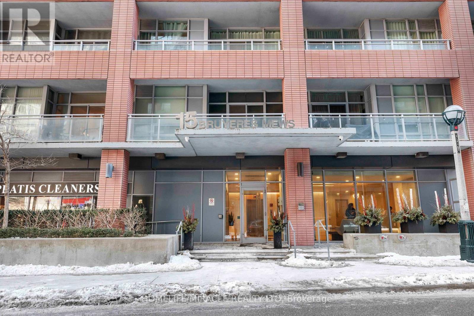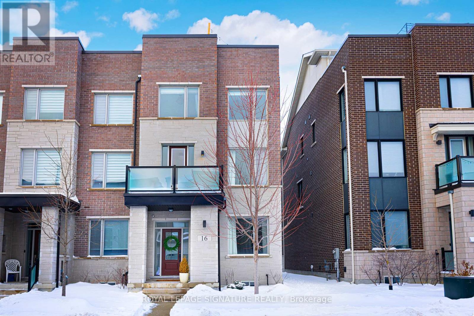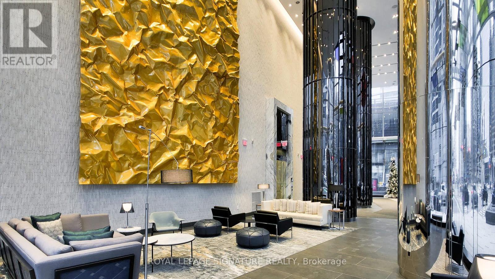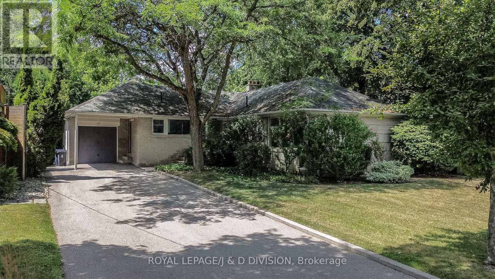237 Hoover Crescent
Hamilton, Ontario
One look at Hoover and you'll want to call the mover! - Welcome to 237 Hoover Cres. This beautifully renovated three bedroom backsplit situated on the Hamilton Mountain blends modern finishes with comfort and style for everyday living and perfect for young families or downsizers. Upon entering you're greeted with a spacious and bright living room with a cozy electric fireplace and built in storage. The fully renovated eat-in kitchen by EnjoyHome features ample counter space, stainless steel appliances, large sink, reverse osmosis drinking water system, pot filler and more. Upstairs are three generous sized bedrooms, and a four piece bathroom with a brand new vanity and tub/shower. The lower level contains an oversized family room with built in storage, a spacious laundry room with a walk up, an additional bathroom, and finally an expansive crawl space for more storage than you'll need. Located on a corner lot, you'll have double the amount of yard space and double the outdoor sheds! The newly landscaped south side yard has an upgraded shed, new sod, canopy and children's play area. At 237 Hoover Cres. you'll enjoy close proximity to parks, schools, shopping, public transportation, and everyday amenities. Whether you're running errands, heading downtown, or enjoying nearby green spaces, everything you could possibly need is just a few minutes away. Don't let yourself miss out! (id:61852)
Keller Williams Referred Urban Realty
87 Acacia Road
Pelham, Ontario
Built in 2024 by Mountainview Homes, this impressive 4-bedroom, 4-bathroom brick and stone residence showcases more than 3,000 sq. ft. of beautifully designed living space enhanced with premium upgrades throughout. The main level boasts an inviting open-concept layout anchored by a striking electric fireplace feature wall in the great room. Wide 9 luxury vinyl plank flooring extends across the main floor, upstairs hallway, and family room. The contemporary kitchen stands out with quartz countertops, a white backsplash, and an oversized island, perfect for gatherings large or small. A private side entrance adds flexibility. Upstairs, the versatile family room offers space for relaxation or a home office. The thoughtful bedroom configuration includes a primary suite with walk-in closet and spa-inspired ensuite, a second bedroom with its own ensuite, and a Jack & Jill bath shared between the remaining bedrooms. A convenient second level laundry room completes this floor. The lower level presents over 1,350 sq. ft. of untapped potential, complete with larger windows and a bathroom rough-in, ready to be finished to your vision. Nestled in the desirable Fonthill community, this home is just steps from the Meridian Community Centre, scenic trails, shopping, gyms, restaurants, pharmacies, and top-rated schools- blending comfort, convenience, and lifestyle in one outstanding location. (id:61852)
Royal LePage Real Estate Associates
1202 - 238 Albion Road
Toronto, Ontario
Step into this spacious and ready to move in 2-bedroom, 1-bathroom condo, you will be mesmerized by its unobstructed and incredible view of the adjacent golf club and the skyline of Toronto downtown and CN tower. This home is ideal for first-time buyers or those looking to downsize. its large windows ensure natural light throughout the day. It features a spacious open-concept living and dining area, a kitchen with breakfast bar, two generously sized bedrooms, and an generously sized south facing balcony. The primary bedroom offers the added bonus of 2 walk-in closets. With natural light and a smart, functional layout, this home effortlessly blends comfort and style. Located in a well-managed building with a welcoming community, you'll enjoy quick access to Highways 401 and 400, making your commute more convenient. Surrounded by excellent amenities including shopping centers, schools, parks, places of worship, and public transit, this location offers lifestyle convenience. (id:61852)
Express Realty Inc.
C203 - 750 Whitlock Avenue
Milton, Ontario
Brand new, never-lived-in 1 Bedroom + Den condo in the desirable Mile & Creek Condos community in Milton. This modern suite features a functional open-concept layout with carpet-free flooring throughout, a contemporary kitchen with quartz countertops, stainless steel appliances, and in-suite laundry. The den is ideal for a home office or flexible living space. Enjoy a private balcony for outdoor relaxation. Includes one underground parking space and one locker. Located in a growing, well-connected neighborhood close to shopping, parks, transit, and major highways. Well-managed building offering a convenient, low-maintenance lifestyle. Tenant to pay all metered utilities. Parking and locker included. Ideal for professionals or couples. (id:61852)
Royal LePage Real Estate Services Ltd.
11 Golf View Drive
Brampton, Ontario
Set on a rare lot backing onto nature, this spacious four bedroom home is located in sought-after Peel Village-one of Brampton's most established and family-friendly neighbourhoods. The home offers generous living and dining rooms, a large sun-filled kitchen and a functional layout ideal for everyday living and entertaining. Upstairs, four well-sized bedrooms provide flexibility for growing families or work-from-home needs. Step outside to a deep, private backyard surrounded by mature greenery-your own quiet retreat. Lovingly maintained. Conveniently located close to schools, parks, and quick access to the 403, 410, and 401.Home inspection report available. (id:61852)
Royal LePage Signature Realty
119b Hillside Avenue
Toronto, Ontario
Welcome To This Exceptional Two-Storey Detached Residence In The Coveted Etobicoke-Mimico Neighbourhood. Custom-Built And Impeccably Maintained, This Home Blends Architectural Detail With Thoughtful Functionality Across Every Level. The Main Floor Showcases A Bright, Expansive Living And Dining Area, Anchored By A Statement Floating-Style Open-Riser Staircase With Wood Treads And Sleek Glass Detailing, Creating A Dramatic Yet Timeless Design Moment. At The Heart Of The Home, The Gourmet Kitchen Impresses With Soaring 12-Ft Ceilings, Illuminated Cabinetry, Premium Quartz Countertops, A Large Centre Island, And Stainless Steel Appliances. The Adjacent Family Room Continues The Sense Of Scale With Matching 12-FtCeilings, A Fireplace, And Direct Access To The Deck And Professionally Landscaped Backyard. The Upper Level Offers Three Well-Proportioned Bedrooms With 9-Foot Tray Ceilings, Enhanced By Abundant Natural Light From Skylights And Contemporary Glass Railings. With Four Bathrooms In Total, Including Three Full Baths And A Main-Floor Powder Room, The Home Is Well Suited For Both Family Living And Entertaining. The Lower Level Features 9-FootCeilings And A Walk-Up To The Backyard, Offering Flexible Space For Recreation Or Extended Living. The Basement Is Also Roughed In For Radiant Floor Heating. Refined Finishes Include 9.5" Baseboards, 4.5" Poplar Backbend Casing, Hardwood, Marble, And Porcelain Flooring, Generous Storage, An Integrated Security Camera System, And A Built-In Garage. Located In One Of Toronto's Most Desirable Waterfront Communities, This Is A Rare Opportunity To Own A Truly Turn-Key Home (id:61852)
Royal LePage Signature Realty
2286b Somers Boulevard
Innisfil, Ontario
Welcome to this bright, three-level townhome in Innisfil! The ground floor offers a spacious kitchen and dining area with a walkout to a private deck. The second floor boasts a large living room with broadloom, and the third floor features the primary bedroom, complete with a walk-in closet and ensuite. Built just five years ago, the home includes pot lights throughout and an unfinished basement with laundry. Enjoy private surface parking for two vehicles and a fenced yard. Nestled in a growing lakeside community, you'll have easy access to amenities, the lake, and quick routes to Barrie or the GTA. (id:61852)
Century 21 Heritage Group Ltd.
381 Summeridge Drive
Vaughan, Ontario
Welcome to 381 Summeridge Drive, a beautifully maintained home nestled on a quiet, family-friendly street in the heart of Vaughan. This inviting residence offers the perfect blend of comfort, space, and location. Thoughtfully designed with bright, sun-filled living areas, generous principal rooms, and a functional layout ideal for both everyday living and entertaining. Enjoy a welcoming main floor with warm finishes, spacious bedrooms, and a cozy yet elegant atmosphere throughout. The private backyard provides a perfect setting for summer barbecues, relaxing evenings, or family gatherings. Located in a highly sought-after neighbourhood, you're just minutes from top-rated schools, parks, shopping, transit, and major highways-everything you need, right at your doorstep. ******** This home has been thoughtfully updated with major improvements already completed for peace of mind and modern comfort. Enjoy new roof shingles and refrigerator (March 2022), followed by a new dishwasher and range (June 2023). The home also features a brand-new furnace and air conditioning system (November 2024) - offering efficiency and year-round comfort for years to come. Beyond the mechanical updates, stylish interior enhancements add warmth and character, including elegant wainscoting in the dining area, custom accent walls in the family room and primary bedroom, and a beautifully renovated powder room that adds a fresh, contemporary touch. Move in and enjoy - the important updates are already done. (id:61852)
Cityscape Real Estate Ltd.
43 Benton Street
Brampton, Ontario
Welcome to 43 Benton Street this beautifully updated 1.500 square foot two-storey home located on a premium 50 ft x 112 ft lot in the highly sought-after peel village community in Brampton. Priced at $879,900, this property offers exceptional value in a family-friendly neighbourhood. The home features 4 spacious bedrooms and 2 bathrooms, with an inviting layout ideal for growing families. The upgraded kitchen is a standout, complete with marble countertops and stainless steel appliances, seamlessly blending style and functionality. Upgraded flooring throughout enhances the modern feel of the home. The primary bedroom offers a charming bay window, filling the space with natural light. The fully finished basement includes 3-piece bathroom, providing excellent additional living space for a recreation room, home office, or guest suite. Step outside to a professionally landscaped backyard., perfect for entertaining or relaxing. Situated in a great neighborhood with nearby parks, walking pathways, and high - quality schools, this home is also conveniently close to major highways, making commuting a breeze. This is a fantastic opportunity to own a move-in-ready home in one of Brampton's most established and desirable areas. Definitely one you will want to see and priced to sell quickly, don't miss out on this opportunity. (id:61852)
Royal LePage Credit Valley Real Estate
Bsmt - 497 Ossington Avenue
Toronto, Ontario
Turnkey fully furnished open concept layout combining living and dining with a wet-bar. With almost 1200sqft of living space and large windows exuding natural light throughout you won't feel like you are in a basement. Newly renovated kitchen with brand new stainless steel kitchen appliance. Two full 4-piece bathroom with exclusive use laundry. Access to a large shared covered backyard patio and exclusive single laneway parking space in the garage. With a walk score of 96 you are conveniently located in one of the hottest Toronto areas with nearby shops, restaurants, transit, parks, place of worship and so much more!! Don't miss your chance to make this your new home. Shared 1.5GB High Speed Internet Included. Tenant pays 25 percent of all utilities(gas, water and hydro) (id:61852)
Royal LePage Terrequity Sw Realty
8 Strathmore Place
Barrie, Ontario
Welcome to 8 Strathmore Place, situated in one of the most sought-after neighbourhoods in South East Barrie! This exceptional residence sits on an expansive pool-size, pie-shaped ravine-lot and offers an elevated lifestyle surrounded by natural beauty and convenience. This exceptional 3,000 sq. ft., 2-storey family-home, features engineered hardwood throughout, and creates a striking first-impression that offers a grand "open-to-above" design with expansive windows, seamless flow between the newly updated chef inspired kitchen, spacious dining and living area, the magnificent great room and home office. Ideal for both everyday living and entertaining, the main floor features 9'ceilings throughout, and a soaring 17 ft. cathedral ceiling, floor-to-ceiling windows, tall built-ins and gas fireplace that are all featured in the great room. Expand your living space outdoors with two side walkouts, backing onto trees and protected land, that provides privacy for relaxation and entertaining. The impressive bright and spacious upper level overlooks the great room, and features 4 generously sized bedrooms, including a spacious primary retreat complete with a private ensuite. A well-designed semi-ensuite conveniently connects 2 bedrooms, perfect for growing families. The fully finished basement, offers exceptional versatility with 2 additional bedrooms, 1 additional open concept full kitchen & rec room, 1 full bath, 1 additional laundry room and a separate mudroom entrance. Ideal for multi-generational living, a private in-law suite, or premium rental income, this space seamlessly extends the home's flexible lifestyle, and delivers privacy, comfort, long-term income investment opportunities and value. Enjoy peaceful ravine living with close proximity to schools, parks, restaurants, shopping, and everyday amenities, including bus and GO Transit, and easy access to major highways (Future Bypass), hospitals and Lake Simcoe. (id:61852)
Red Apple Real Estate Inc.
Basement - 185 Red Maple Road
Richmond Hill, Ontario
A Beautifully Renovated Brand New Walk-Up Basement With Separate Entrance, Apt In The Most Desirable Neighbourhood. Conveniently Located In The Heart Of Richmond Hill, Tenant Pays 1/3 Utilities and Internet. One Parking On Driveway. Own Laundry, Enjoy An Array Of Amenities. Walking Distance To The GO Train Station Ensuring A Seamless Commute To Toronto & Beyond, Viva Bus, Parks, Schools, and Shopping. Close To Hwy 7/407/404. (id:61852)
Sutton Group-Admiral Realty Inc.
124 Mondial Crescent
East Gwillimbury, Ontario
Immaculately maintained, heavily upgraded Aspen Ridge showhome in Queensville's master-planned community offers 3000 sf of pristine total finished living space * Step inside to a dramatic 18-ft foyer w/ 24"x24" polished porcelain tiles, an eye-catching chandelier & a wrought-iron staircase. From here, the home flows effortlessly into a bright open-concept kitchen/family/dining area ideal for everyday living. The chef's kitchen features upgraded shaker cabs w/ crown moulding, glass inserts, pot drawers, lazy susan, pantry, double undermount sink, quartz counter w/ ogee edge, mosaic backsplash, 24" tiles & custom lighting * Premium engineered oak hardwood in graphite satin finish carries across the main & 2nd levels, adding a touch of elegance * Upstairs, the primary suite includes a W/I closet, blackout blinds & a 5-pc ensuite w/ granite counters, soaker tub, frameless glass shower & matching 24" tiles. Spacious secondary bedrooms & a large 2nd-floor laundry w/ premium appliances & cabinetry complete the level * The pro-finished basement ('23) is bright & modern w/ ground level windows, pot lights, quality laminate, storage & a stylish 3-pc bath w/ quartz vanity & frameless shower * Curb appeal shines w/ rich stone steps & a stone-finished porch leading to 8' double entrance doors. The fully fenced, low-maintenance backyard offers extensive interlock, a deck, BBQ gas line & gazebo. The extra-wide 1.5-car garage fits 2 compact cars or 1 full-size vehicle + storage. Additional features include upgraded door hardware & smooth ceilings throughout, pot lights, Roman shades, a cast limestone Fireplace, CVAC, security system w/ TV monitor, DVR & 3 cameras, plus keypad entry * Just 400m to Queensville PS & zoned for Huron Heights SS. You're steps from the YMCA Child Care Centre & the new Health & Active Living Plaza, featuring an aquatic center, library, gym & state of the art fitness center. W/ quick access to Hwy 404 & a YRT stop down the street, convenience is unmatch (id:61852)
Sutton Group-Admiral Realty Inc.
297 Burford Street
Newmarket, Ontario
Exceptional 4+1-Bedroom Detached Home On A Premium 50' Frontage, Professionally Finished 1-bedroom, 1 full bathroom, Walk-out Basement. Pool-Size Lot In The Highly Sought-After Bristol-London Neighbourhood Of Newmarket! This Beautifully Upgraded Residence Features Hardwood Flooring Throughout, Custom Built-In Closets, And A Bright, Functional Layout Ideal For Family Living. The Renovated Kitchen Boasts KitchenAid Appliances Including Double Wall Ovens, Built-In Microwave, Electric Cooktop, And New Fridge. Spacious Primary Retreat Offers Upgraded 3-Piece Ensuite With Glass Shower. Fully Updated 3-Piece Main Bath With Tub. Generously Sized Bedrooms. Finished Walk-Out Basement With Laminate Flooring, Wood-Burning Fireplace, And 3-Piece Washroom - Perfect For Extended Family Or Entertaining. Additional Features Include New Washer & Dryer, New Zibra Window Coverings Throughout, Central Vacuum, Gas BBQ Line, Double Car Garage, And Expansive Private Backyard With Pool Potential.Major Updates: Furnace (2017), Owned Water Heater (2017), Air Conditioner (2022), Water Softener (As Is).Prime Family-Friendly Location Close To Parks, Trails, Fairy Lake, Schools, Yonge Street Amenities, Upper Canada Mall, Public Transit & More. A Rare Opportunity To Own In One Of Newmarket's Most Established Communities! (id:61852)
Move Up Realty Inc.
169 Leitchcroft Crescent
Markham, Ontario
Immaculate Corner Executive Townhouse, Like Semi, Located In Highly Desirable & Quiet Area. Close To All Amenitites, Steps To Viva, Plaza, Minutes Drive To Highway. Well Maintained And Outstanding Layout, Open Concept, Large Living & Dinner With High Ceilings, Double Garage & Hardwood Floor Through Out, Ensuite For All Bedrooms. Moving Condition. Don't Miss Out! (id:61852)
Real One Realty Inc.
20 Capstan Court
Whitby, Ontario
LOOK NO FURTHER! PRIME LOCATION** This P-R-E-M-I-U-M- L-O-T. Widens to almost 60Ft At Back With No Neighbours Behind. Court Location Perfect For Privacy. No Sidewalk. The Grand Essex Model Offers Approx 3000 Sq Ft Of Total Living Space. Beautiful Upgrades Thru Out. Including Rich Hardwood Floors On Main & 2nd Floor. Smooth Ceilings Thru Out and California Shutters. Main Floor Boasts 9Ft Ceilings, Formal Dining Room W/Custom Waffle Ceiling Overlooking Family Room Highlighted W/ Gas Fireplace. Perfect Open Concept Layout, Ideal For Entertaining. Gourmet Kitchen Features Quartz Counters, Custom Lrg Island, High End S/S Miele Appliances W/ Thermador Fridge, Backsplash & Walk Out To Private Yard. Fenced And Overlooking Park. Composite Deck & Yardistry Gazeebo. Oak Staircase Leads To 2nd Flr W/ 4 Large Bedrooms and Convenient 2nd Flr Laundry. Primary Offers Walk In Closet & 5 Pc Spa Like Bath. Lower Level Professionally Finished W/ 5th Bedroom, Full Bath and Lrg Rec Space. Larger Windows In Lower Level. Lots Of Storage. Direct Access To Garage/Mud Room. (id:61852)
RE/MAX Hallmark First Group Realty Ltd.
7 Mountland Drive
Toronto, Ontario
Wow! Looking For The Perfect Place To Call Home? YOU'VE JUST FOUND IT! A Beautifully Maintained Home By It's Devoted Owner For Over 50 Years - A **RARE** Find That Reflects Decades Of Love & Care! This Spacious 3 Bedroom, 3 Level Backsplit Is Ideally Situated On A Quiet, Family Friendly Street - Perfect For Growing Families! This Charming Home With It's Functional Layout & Good Size Rooms Will Attract Young Families Looking To Start or Raise Their Family! The Heart Of The Home Is The Bright Eat-In Kitchen Boasting Lots Of Cabinetry & The Inviting Dining Room Is Ideal For Memorable Family Gatherings With An Added Bay Window! A Sun Filled, Spacious Living Room Showcases A Stunning Bay Window That Floods The Space With Natural Light! The Huge Recreation Room Is Perfect For Family or Friends Enjoy Movie Or Game Nights - Grab The Popcorn For Hours Of Fun & Relaxation! A Convenient SEPARATE ENTRANCE Offers Excellent POTENTIAL For An IN-LAW SUITE, With The Spacious Laundry Room It Could be Converted To A SECOND KITCHEN! The Possibilities Are ENDLESS! Step Out To The Lush, Private Backyard Where Young Children Can SAFELY Run & Play! IMAGINE Family Summer BBQ's On The Flagstone Patio Surrounded By Mature Trees & Complete Privacy! ENJOY It's Many Parks, Schools, TTC, Wonderful Shopping Including Scarboro Town Centre! Move In & Enjoy This Family Home As Is Or Upgrade & Make It Your FOREVER HOME - Giving You The Freedom To Design The Space To Suit Your Own Needs & Style - Without Paying For Someone Else's Renovations That Might Not Match Your Taste Or Lifestyle! Don't Miss This AMAZING OPPORTUNITY, Surrounded By Many Young Families & Wonderful Neighbours! TOO BAD There Is ONLY ONE! (id:61852)
Royal LePage Signature Realty
27 Mccullock Crescent
Ajax, Ontario
Welcome to this charming freehold 3-bedroom, 3 bathroom townhome located in a prime, family-friendly Ajax neighbourhood. This move-in-ready two-storey home is perfect for first-time buyers and offers the rare benefit of no condo fees. Beautiful hardwood floors flow throughout the home, creating a warm and inviting atmosphere. The spacious layout includes three well-sized bedrooms filled with natural light.The bathrooms have been tastefully renovated with modern finishes. The bright kitchen features quartz countertops, a stylish backsplash, and sleek stainless steel appliances. A finished basement provides additional living space with a comfortable rec room and cozy gas fireplace. The home has been exceptionally well cared for and includes numerous updates throughout. Step outside to a private backyard oasis ideal for entertaining or relaxing with family and friends. Conveniently located just minutes from Highways 401 and 407 and the Ajax GO Station. Schools, parks, restaurants, and shopping centres are all nearby for everyday convenience. With its excellent location and affordable price point, this townhome is a fantastic opportunity to step into homeownership. Windows (new - )- furnace - (2023). (id:61852)
RE/MAX Hallmark First Group Realty Ltd.
605 - 3429 Sheppard Avenue E
Toronto, Ontario
Beautiful 1+Den with efficient functional layout. Features 2 washrooms, parking and locker included. Spacious open-concept living area with wide-plank flooring. Modern galley kitchen with integrated appliances and stunning backsplash. Versatile den ideal for home office or second bedroom. 9-ft ceilings and floor-to-ceiling windows. Convenient transit access and quick access to Hwy 401 within 5 minutes. (id:61852)
Royal LePage Terrequity Realty
796 Audley Road S
Ajax, Ontario
Welcome to this fully renovated 4+1 bedroom, 4-bathroom ravine-lot home offering exceptional income potential and over $250,000 in upgrades.The property features a bright walk-out basement apartment with a separate entrance, ideal for generating maximum rental income or accommodating extended family. Hardwood flooring runs throughout the entire home, complementing the modern, open-concept living spaces and updated kitchen.Upstairs includes four spacious bedrooms plus a dedicated home office, while the primary bedroom offers a private balcony overlooking the ravine. Set on a rare 180-foot deep lot backing onto forest and the Trans Canada Trail, this home provides privacy with no rear neighbours.A city-approved extended driveway allows parking for up to three vehicles outside the garage, making it perfect for multi-generational living or rental use. Completely move-in ready, this home delivers premium finishes, strong rental upside, and a peaceful natural setting. (id:61852)
RE/MAX Hallmark First Group Realty Ltd.
806 - 15 Bruyeres Mews
Toronto, Ontario
A beautifully designed and spacious one-bedroom plus den unit that truly feels like home-an ideal choice for couples. This suite features a highly functional layout with an entry hallway and closet, a bright living room with floor-to-ceiling windows, and direct access to a private balcony. The modern kitchen offers granite countertops and ample storage space. The cozy bedroom also boasts floor-to-ceiling windows, filling the space with natural light. The versatile den easily accommodates a double desk or can be converted into a bedroom. One locker and one underground parking space are included. Building amenities include a fitness studio, party room, rooftop terrace, BBQ area, concierge, and guest suite. Located steps from the historic CNE gates and Fort York, the beach, lake, and waterfront trails-perfect for biking, blading, or running. Streetcar access is right at your doorstep, with top pubs, restaurants, and cafés nearby. Minutes to the Gardiner Expressway, Rogers Centre, and downtown core. Loblaws, LCBO, and more are all within easy reach. (id:61852)
Homelife/miracle Realty Ltd
16 Hollyhock Court
Toronto, Ontario
Step into uncompromising luxury in this rare, freehold end-unit townhome, offering over 2,459 sq. ft. of modern living space in Toronto's prestigious Banbury-Don Mills Neighborhood. Thoughtfully Designed by Mattamy Homes in 2021 with families in mind,this residence features 3 finished floors including a bonus 115 sq. ft. loft overlooking a spectacular 200 sq. ft. rooftop terrace. The home offers 3 bedrooms plus a sun-drenched loft, 3 lavish bathrooms, a main-floor family room, and an open-concept living, dining, and kitchen area. This modern residence seamlessly blends comfort, and sophistication. Sun-filled rooms are enhanced by large windows,engineered hardwood flooring, and refined design details with a timeless aesthetic.The chef-inspired kitchen showcases top-tier appliances and an oversized waterfall center island,providing an elevated space ideal for both intimate dinners and family entertaining.The primary suite features a walk-in closet, a private balcony,and a spa-like ensuite bathroom, creating a serene retreat.The ground level offers versatile living space-perfect as a media lounge, family room, or easilyconvertible into an in-law suite. The bonus loft can serve as an office, yoga studio,or additional bedroom.A built-in 2 car garage connects to a well designed mudroom and walk-in closet, providing exceptional convenience and storage. Crowning this magnificent townhome is the private rooftop terrace, an outdoor haven ideal for sunset dining, social gatherings, or quiet relaxation above the city. Located in one of Toronto's most desirable communities, this residence delivers an unmatched lifestyle,Including a neighboring park, top-tier schools, walking distance to the Shops at Don Mills outdoor mall, fine dining, walking trails and effortless access to the DVP and Hwy 401. This is affordable luxury living-rarely offered, meticulously maintained & move-in ready. (id:61852)
Royal LePage Signature Realty
5603 - 10 York Street
Toronto, Ontario
Luxury Tridel Built "Ten York"! Bright & Spacious 2 Bedroom. 2 Washroom. Approx 793 Sf Walk Out To Balcony. Located In The Centre Of Downtown Toronto. Steps From TTC, Union Station & Waterfront. Close To The Path. Walk To Supermarkets, Restaurants, Shops, Subway, Queen's Quay. Come Experience Living At Ten York! (id:61852)
Royal LePage Signature Realty
Royal LePage Real Estate Services Ltd.
10 Campbell Crescent
Toronto, Ontario
Great family opportunity! Solid three bedroom bungalow sits on a rare 60' x 151' west facing lot with a unique setting, backing onto Jolly Miller Park. Very private and well treed property. Bright and spacious rooms with wall to wall windows at the back overlooking the garden. Tall ceilings in lower level recreation room with bright above grade light. Enjoy the sunny west exposure overlooking the park and the Don River beyond. Beautiful treelined street in coveted Hoggs Hollow, with excellent proximity to Yonge Street transit and the 401. Move into this family community close to top rated Toronto schools, both public (Armour Heights PS, York Mills CI) and private (Havergal College, Toronto French School, Crescent School). Enjoy this idyllic neighbourhood where country meets city. (id:61852)
Royal LePage/j & D Division
