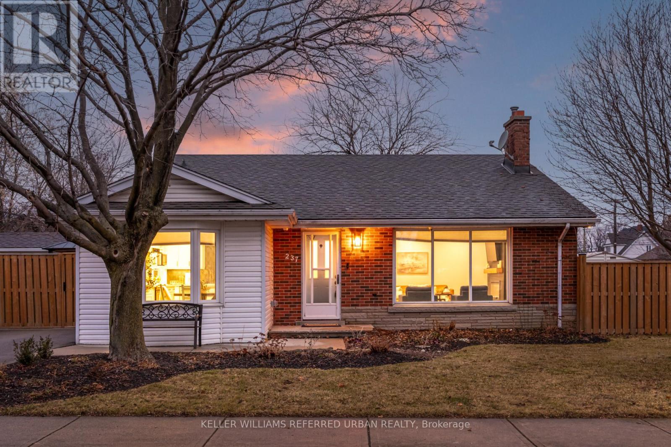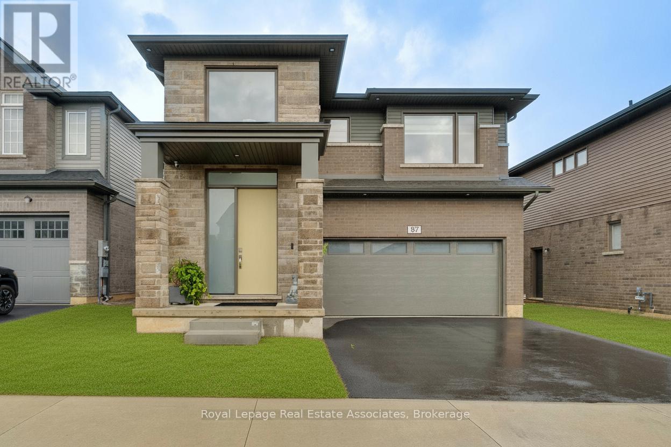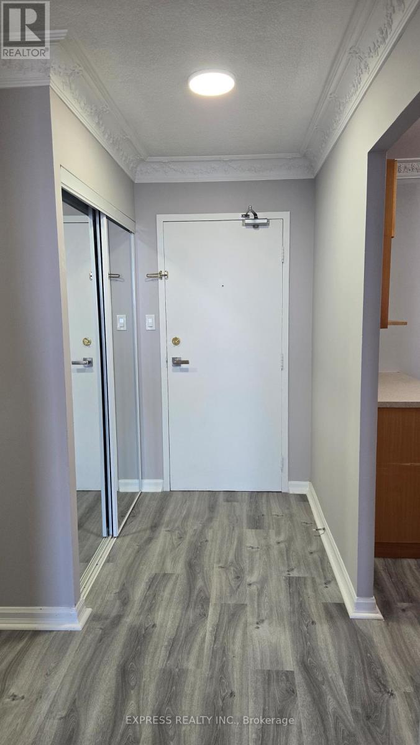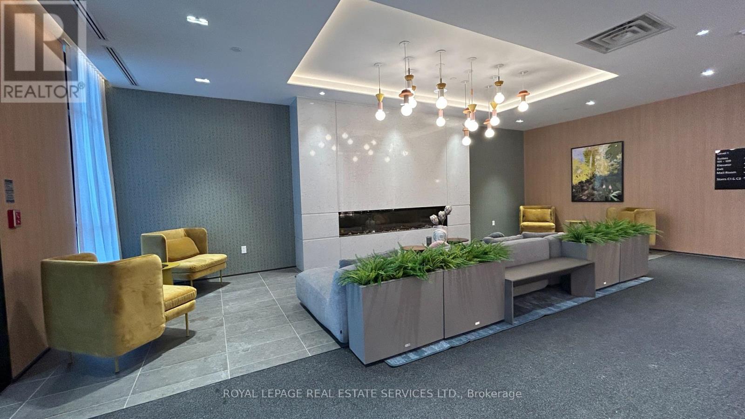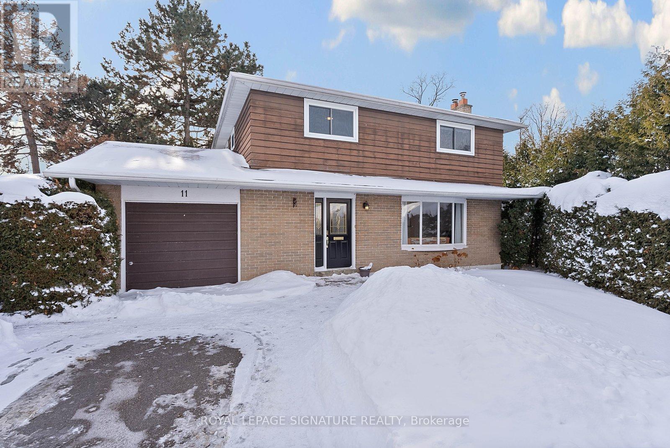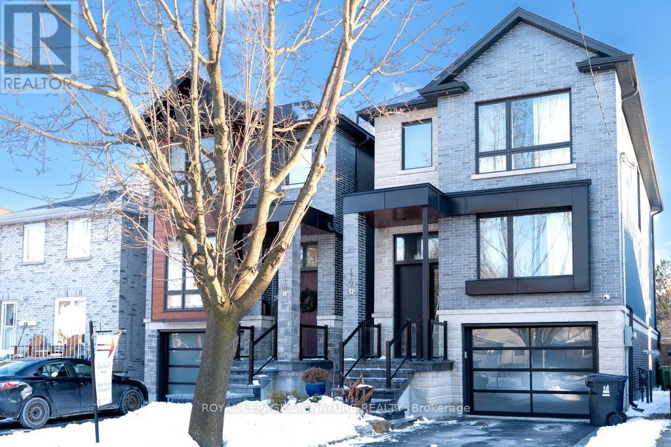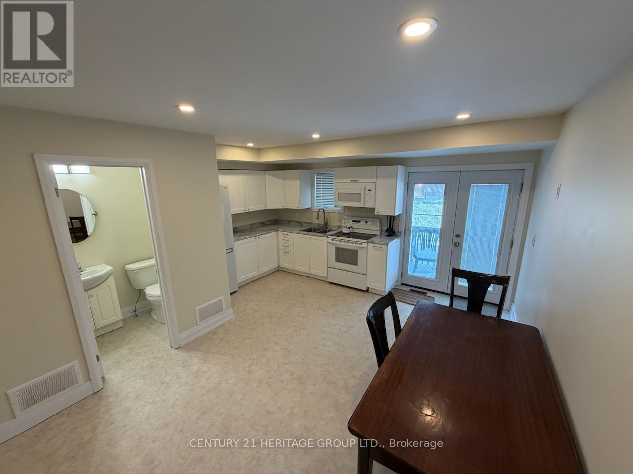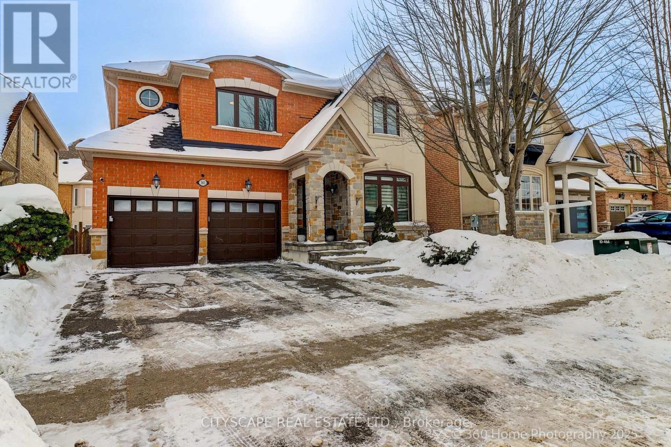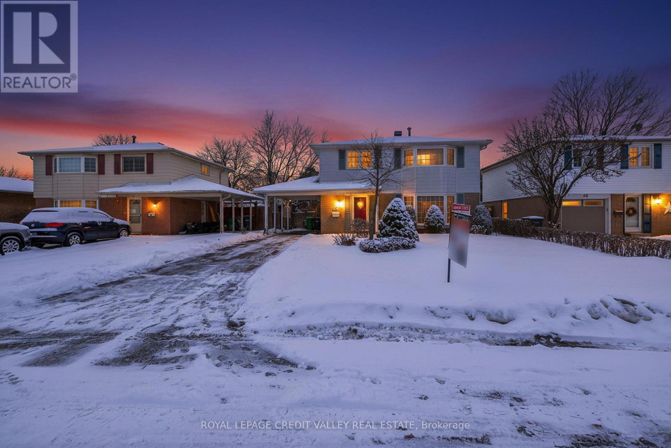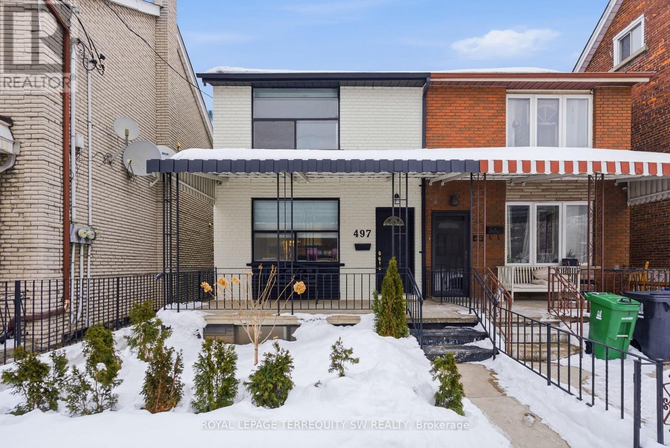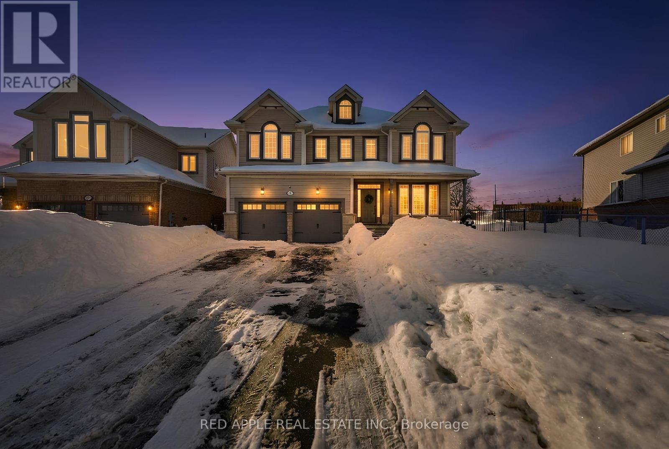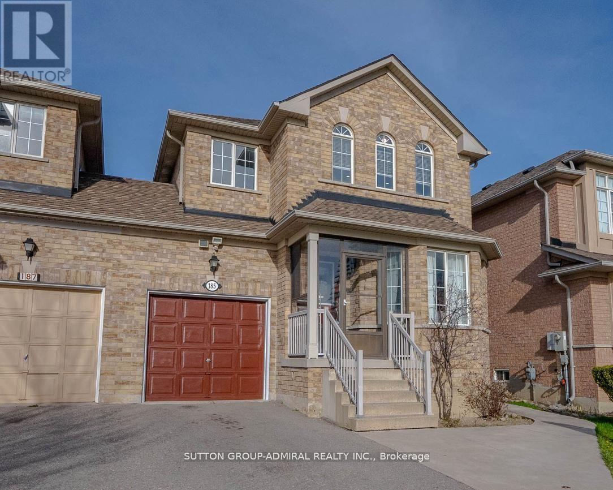237 Hoover Crescent
Hamilton, Ontario
One look at Hoover and you'll want to call the mover! - Welcome to 237 Hoover Cres. This beautifully renovated three bedroom backsplit situated on the Hamilton Mountain blends modern finishes with comfort and style for everyday living and perfect for young families or downsizers. Upon entering you're greeted with a spacious and bright living room with a cozy electric fireplace and built in storage. The fully renovated eat-in kitchen by EnjoyHome features ample counter space, stainless steel appliances, large sink, reverse osmosis drinking water system, pot filler and more. Upstairs are three generous sized bedrooms, and a four piece bathroom with a brand new vanity and tub/shower. The lower level contains an oversized family room with built in storage, a spacious laundry room with a walk up, an additional bathroom, and finally an expansive crawl space for more storage than you'll need. Located on a corner lot, you'll have double the amount of yard space and double the outdoor sheds! The newly landscaped south side yard has an upgraded shed, new sod, canopy and children's play area. At 237 Hoover Cres. you'll enjoy close proximity to parks, schools, shopping, public transportation, and everyday amenities. Whether you're running errands, heading downtown, or enjoying nearby green spaces, everything you could possibly need is just a few minutes away. Don't let yourself miss out! (id:61852)
Keller Williams Referred Urban Realty
87 Acacia Road
Pelham, Ontario
Built in 2024 by Mountainview Homes, this impressive 4-bedroom, 4-bathroom brick and stone residence showcases more than 3,000 sq. ft. of beautifully designed living space enhanced with premium upgrades throughout. The main level boasts an inviting open-concept layout anchored by a striking electric fireplace feature wall in the great room. Wide 9 luxury vinyl plank flooring extends across the main floor, upstairs hallway, and family room. The contemporary kitchen stands out with quartz countertops, a white backsplash, and an oversized island, perfect for gatherings large or small. A private side entrance adds flexibility. Upstairs, the versatile family room offers space for relaxation or a home office. The thoughtful bedroom configuration includes a primary suite with walk-in closet and spa-inspired ensuite, a second bedroom with its own ensuite, and a Jack & Jill bath shared between the remaining bedrooms. A convenient second level laundry room completes this floor. The lower level presents over 1,350 sq. ft. of untapped potential, complete with larger windows and a bathroom rough-in, ready to be finished to your vision. Nestled in the desirable Fonthill community, this home is just steps from the Meridian Community Centre, scenic trails, shopping, gyms, restaurants, pharmacies, and top-rated schools- blending comfort, convenience, and lifestyle in one outstanding location. (id:61852)
Royal LePage Real Estate Associates
1202 - 238 Albion Road
Toronto, Ontario
Step into this spacious and ready to move in 2-bedroom, 1-bathroom condo, you will be mesmerized by its unobstructed and incredible view of the adjacent golf club and the skyline of Toronto downtown and CN tower. This home is ideal for first-time buyers or those looking to downsize. its large windows ensure natural light throughout the day. It features a spacious open-concept living and dining area, a kitchen with breakfast bar, two generously sized bedrooms, and an generously sized south facing balcony. The primary bedroom offers the added bonus of 2 walk-in closets. With natural light and a smart, functional layout, this home effortlessly blends comfort and style. Located in a well-managed building with a welcoming community, you'll enjoy quick access to Highways 401 and 400, making your commute more convenient. Surrounded by excellent amenities including shopping centers, schools, parks, places of worship, and public transit, this location offers lifestyle convenience. (id:61852)
Express Realty Inc.
C203 - 750 Whitlock Avenue
Milton, Ontario
Brand new, never-lived-in 1 Bedroom + Den condo in the desirable Mile & Creek Condos community in Milton. This modern suite features a functional open-concept layout with carpet-free flooring throughout, a contemporary kitchen with quartz countertops, stainless steel appliances, and in-suite laundry. The den is ideal for a home office or flexible living space. Enjoy a private balcony for outdoor relaxation. Includes one underground parking space and one locker. Located in a growing, well-connected neighborhood close to shopping, parks, transit, and major highways. Well-managed building offering a convenient, low-maintenance lifestyle. Tenant to pay all metered utilities. Parking and locker included. Ideal for professionals or couples. (id:61852)
Royal LePage Real Estate Services Ltd.
11 Golf View Drive
Brampton, Ontario
Set on a rare lot backing onto nature, this spacious four bedroom home is located in sought-after Peel Village-one of Brampton's most established and family-friendly neighbourhoods. The home offers generous living and dining rooms, a large sun-filled kitchen and a functional layout ideal for everyday living and entertaining. Upstairs, four well-sized bedrooms provide flexibility for growing families or work-from-home needs. Step outside to a deep, private backyard surrounded by mature greenery-your own quiet retreat. Lovingly maintained. Conveniently located close to schools, parks, and quick access to the 403, 410, and 401.Home inspection report available. (id:61852)
Royal LePage Signature Realty
119b Hillside Avenue
Toronto, Ontario
Welcome To This Exceptional Two-Storey Detached Residence In The Coveted Etobicoke-Mimico Neighbourhood. Custom-Built And Impeccably Maintained, This Home Blends Architectural Detail With Thoughtful Functionality Across Every Level. The Main Floor Showcases A Bright, Expansive Living And Dining Area, Anchored By A Statement Floating-Style Open-Riser Staircase With Wood Treads And Sleek Glass Detailing, Creating A Dramatic Yet Timeless Design Moment. At The Heart Of The Home, The Gourmet Kitchen Impresses With Soaring 12-Ft Ceilings, Illuminated Cabinetry, Premium Quartz Countertops, A Large Centre Island, And Stainless Steel Appliances. The Adjacent Family Room Continues The Sense Of Scale With Matching 12-FtCeilings, A Fireplace, And Direct Access To The Deck And Professionally Landscaped Backyard. The Upper Level Offers Three Well-Proportioned Bedrooms With 9-Foot Tray Ceilings, Enhanced By Abundant Natural Light From Skylights And Contemporary Glass Railings. With Four Bathrooms In Total, Including Three Full Baths And A Main-Floor Powder Room, The Home Is Well Suited For Both Family Living And Entertaining. The Lower Level Features 9-FootCeilings And A Walk-Up To The Backyard, Offering Flexible Space For Recreation Or Extended Living. The Basement Is Also Roughed In For Radiant Floor Heating. Refined Finishes Include 9.5" Baseboards, 4.5" Poplar Backbend Casing, Hardwood, Marble, And Porcelain Flooring, Generous Storage, An Integrated Security Camera System, And A Built-In Garage. Located In One Of Toronto's Most Desirable Waterfront Communities, This Is A Rare Opportunity To Own A Truly Turn-Key Home (id:61852)
Royal LePage Signature Realty
2286b Somers Boulevard
Innisfil, Ontario
Welcome to this bright, three-level townhome in Innisfil! The ground floor offers a spacious kitchen and dining area with a walkout to a private deck. The second floor boasts a large living room with broadloom, and the third floor features the primary bedroom, complete with a walk-in closet and ensuite. Built just five years ago, the home includes pot lights throughout and an unfinished basement with laundry. Enjoy private surface parking for two vehicles and a fenced yard. Nestled in a growing lakeside community, you'll have easy access to amenities, the lake, and quick routes to Barrie or the GTA. (id:61852)
Century 21 Heritage Group Ltd.
381 Summeridge Drive
Vaughan, Ontario
Welcome to 381 Summeridge Drive, a beautifully maintained home nestled on a quiet, family-friendly street in the heart of Vaughan. This inviting residence offers the perfect blend of comfort, space, and location. Thoughtfully designed with bright, sun-filled living areas, generous principal rooms, and a functional layout ideal for both everyday living and entertaining. Enjoy a welcoming main floor with warm finishes, spacious bedrooms, and a cozy yet elegant atmosphere throughout. The private backyard provides a perfect setting for summer barbecues, relaxing evenings, or family gatherings. Located in a highly sought-after neighbourhood, you're just minutes from top-rated schools, parks, shopping, transit, and major highways-everything you need, right at your doorstep. ******** This home has been thoughtfully updated with major improvements already completed for peace of mind and modern comfort. Enjoy new roof shingles and refrigerator (March 2022), followed by a new dishwasher and range (June 2023). The home also features a brand-new furnace and air conditioning system (November 2024) - offering efficiency and year-round comfort for years to come. Beyond the mechanical updates, stylish interior enhancements add warmth and character, including elegant wainscoting in the dining area, custom accent walls in the family room and primary bedroom, and a beautifully renovated powder room that adds a fresh, contemporary touch. Move in and enjoy - the important updates are already done. (id:61852)
Cityscape Real Estate Ltd.
43 Benton Street
Brampton, Ontario
Welcome to 43 Benton Street this beautifully updated 1.500 square foot two-storey home located on a premium 50 ft x 112 ft lot in the highly sought-after peel village community in Brampton. Priced at $879,900, this property offers exceptional value in a family-friendly neighbourhood. The home features 4 spacious bedrooms and 2 bathrooms, with an inviting layout ideal for growing families. The upgraded kitchen is a standout, complete with marble countertops and stainless steel appliances, seamlessly blending style and functionality. Upgraded flooring throughout enhances the modern feel of the home. The primary bedroom offers a charming bay window, filling the space with natural light. The fully finished basement includes 3-piece bathroom, providing excellent additional living space for a recreation room, home office, or guest suite. Step outside to a professionally landscaped backyard., perfect for entertaining or relaxing. Situated in a great neighborhood with nearby parks, walking pathways, and high - quality schools, this home is also conveniently close to major highways, making commuting a breeze. This is a fantastic opportunity to own a move-in-ready home in one of Brampton's most established and desirable areas. Definitely one you will want to see and priced to sell quickly, don't miss out on this opportunity. (id:61852)
Royal LePage Credit Valley Real Estate
Bsmt - 497 Ossington Avenue
Toronto, Ontario
Turnkey fully furnished open concept layout combining living and dining with a wet-bar. With almost 1200sqft of living space and large windows exuding natural light throughout you won't feel like you are in a basement. Newly renovated kitchen with brand new stainless steel kitchen appliance. Two full 4-piece bathroom with exclusive use laundry. Access to a large shared covered backyard patio and exclusive single laneway parking space in the garage. With a walk score of 96 you are conveniently located in one of the hottest Toronto areas with nearby shops, restaurants, transit, parks, place of worship and so much more!! Don't miss your chance to make this your new home. Shared 1.5GB High Speed Internet Included. Tenant pays 25 percent of all utilities(gas, water and hydro) (id:61852)
Royal LePage Terrequity Sw Realty
8 Strathmore Place
Barrie, Ontario
Welcome to 8 Strathmore Place, situated in one of the most sought-after neighbourhoods in South East Barrie! This exceptional residence sits on an expansive pool-size, pie-shaped ravine-lot and offers an elevated lifestyle surrounded by natural beauty and convenience. This exceptional 3,000 sq. ft., 2-storey family-home, features engineered hardwood throughout, and creates a striking first-impression that offers a grand "open-to-above" design with expansive windows, seamless flow between the newly updated chef inspired kitchen, spacious dining and living area, the magnificent great room and home office. Ideal for both everyday living and entertaining, the main floor features 9'ceilings throughout, and a soaring 17 ft. cathedral ceiling, floor-to-ceiling windows, tall built-ins and gas fireplace that are all featured in the great room. Expand your living space outdoors with two side walkouts, backing onto trees and protected land, that provides privacy for relaxation and entertaining. The impressive bright and spacious upper level overlooks the great room, and features 4 generously sized bedrooms, including a spacious primary retreat complete with a private ensuite. A well-designed semi-ensuite conveniently connects 2 bedrooms, perfect for growing families. The fully finished basement, offers exceptional versatility with 2 additional bedrooms, 1 additional open concept full kitchen & rec room, 1 full bath, 1 additional laundry room and a separate mudroom entrance. Ideal for multi-generational living, a private in-law suite, or premium rental income, this space seamlessly extends the home's flexible lifestyle, and delivers privacy, comfort, long-term income investment opportunities and value. Enjoy peaceful ravine living with close proximity to schools, parks, restaurants, shopping, and everyday amenities, including bus and GO Transit, and easy access to major highways (Future Bypass), hospitals and Lake Simcoe. (id:61852)
Red Apple Real Estate Inc.
Basement - 185 Red Maple Road
Richmond Hill, Ontario
A Beautifully Renovated Brand New Walk-Up Basement With Separate Entrance, Apt In The Most Desirable Neighbourhood. Conveniently Located In The Heart Of Richmond Hill, Tenant Pays 1/3 Utilities and Internet. One Parking On Driveway. Own Laundry, Enjoy An Array Of Amenities. Walking Distance To The GO Train Station Ensuring A Seamless Commute To Toronto & Beyond, Viva Bus, Parks, Schools, and Shopping. Close To Hwy 7/407/404. (id:61852)
Sutton Group-Admiral Realty Inc.
