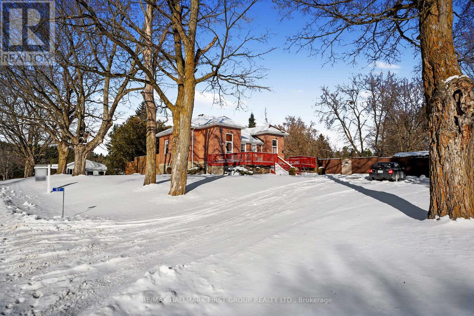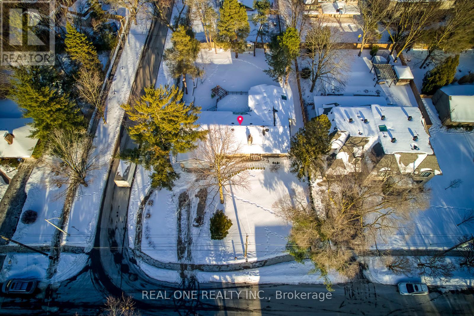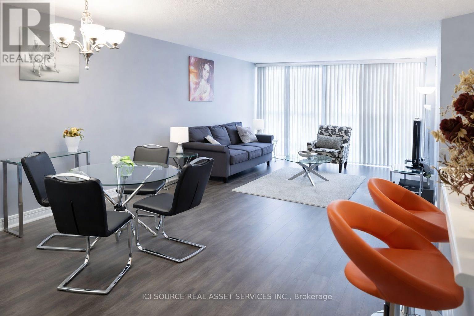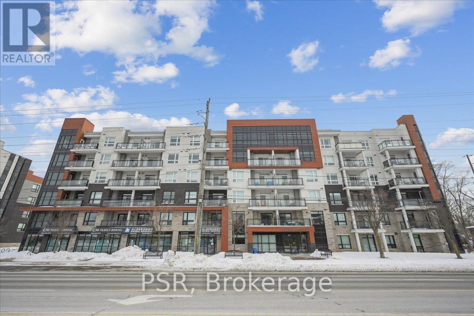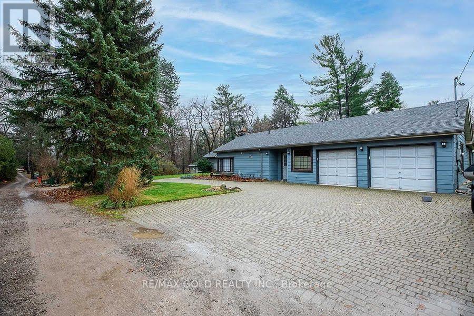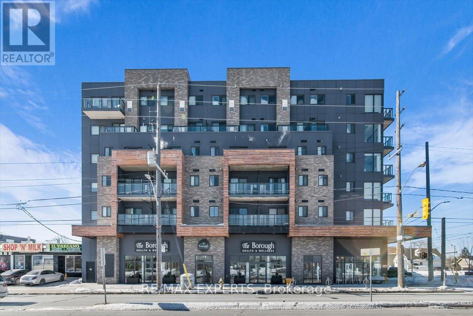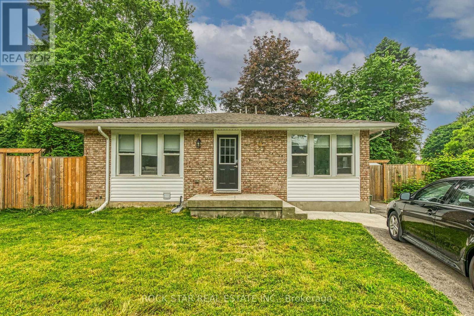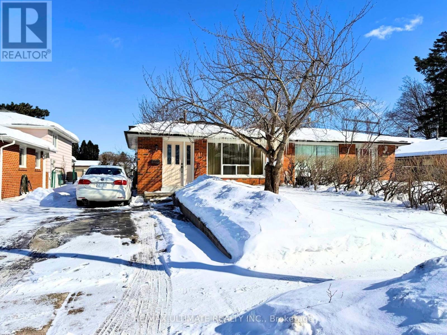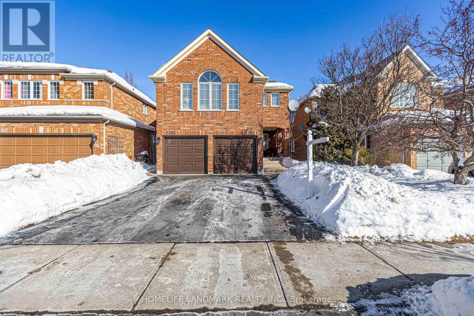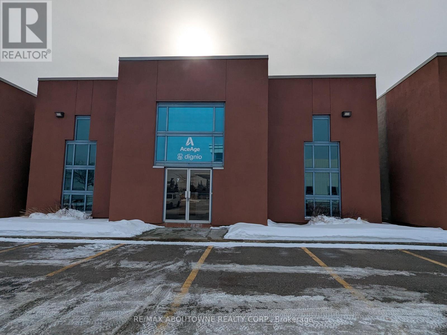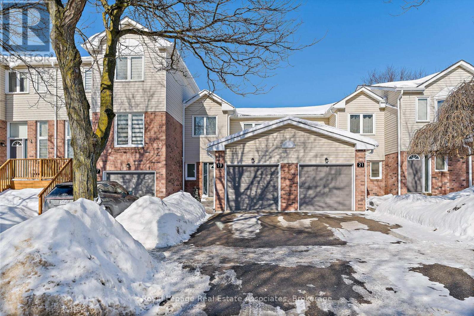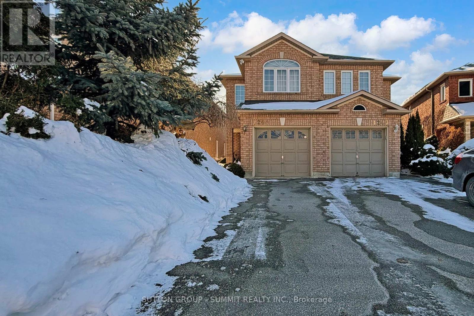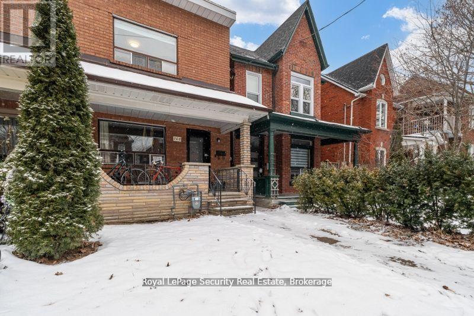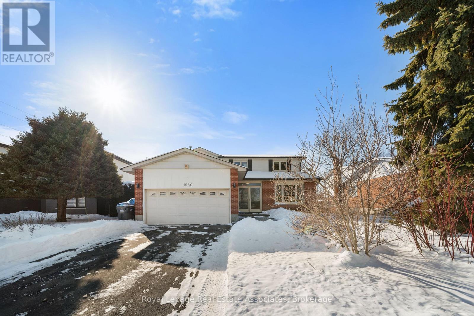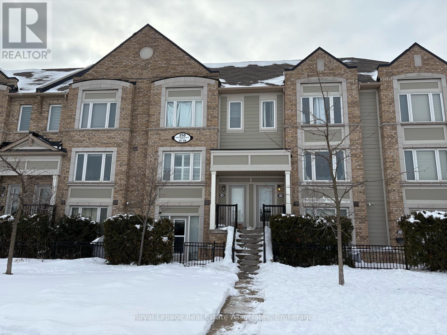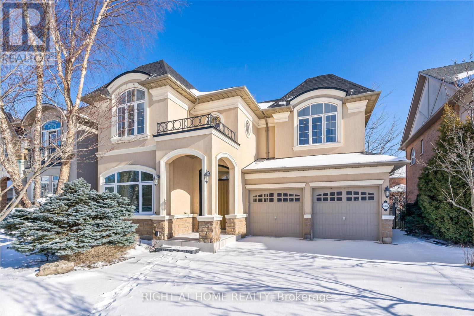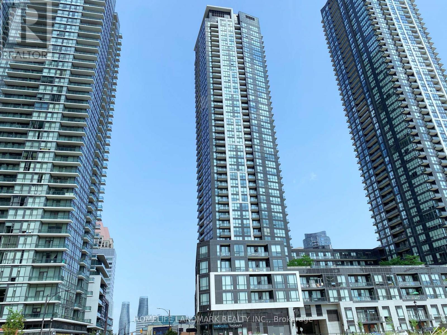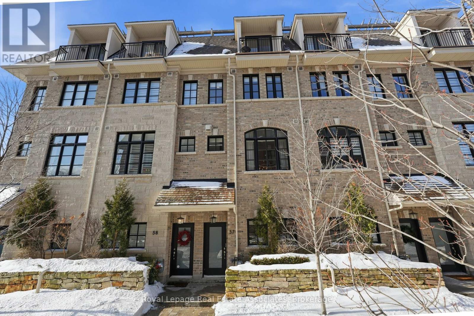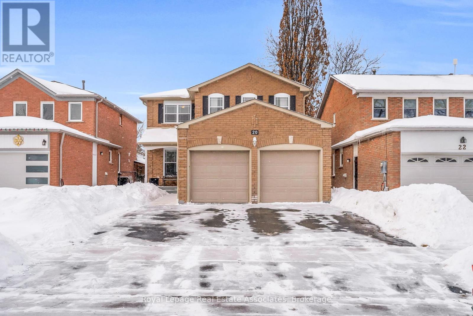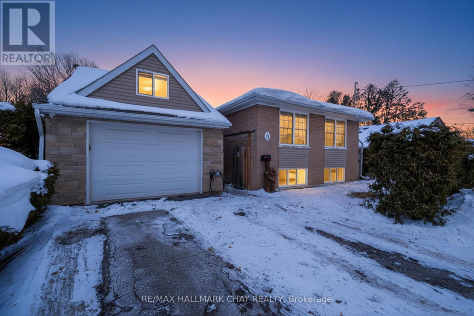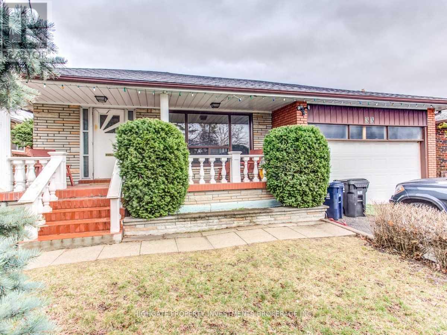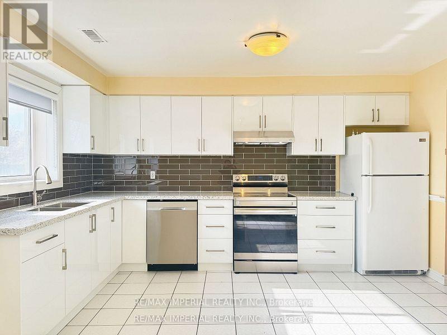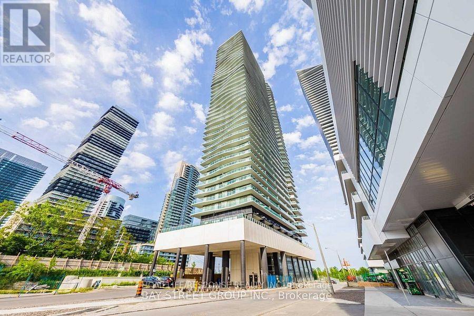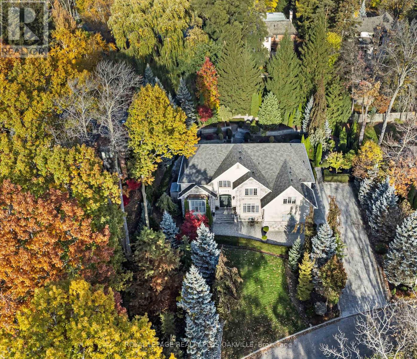157 Norway Street
Cramahe, Ontario
Once a historic schoolhouse, now beautifully transformed into a one-of-a-kind residence, this home is filled with character and charm, built in the early 1900s and thoughtfully updated for modern living. This unique property features a finished lower level with a separate entrance, ideal for a home-based business, in-law suite, or private guest retreat, as well as a backyard oasis that feels like a world of its own. The open principal living space showcases soaring original hand-hammered tin ceilings that have been powder-coated white, creating an unforgettable statement. Sunlight streams through large windows with custom wood shutters, illuminating the spacious living and dining areas designed for effortless entertaining. The expansive eat-in kitchen features an island with a breakfast bar, pendant lighting, matching appliances, a tile backsplash, and a walkout to the back deck. A cozy breakfast area with exposed brick is the perfect spot for informal family meals. On the main floor, you'll find the primary suite complete with dual closets, a private walkout, and a bathroom. Downstairs, the updated lower level offers a large recreation room with recessed lighting, perfect for lounging or game nights. A spacious bedroom, office or guest bedroom, three-piece bathroom and a powder room, plus a laundry room, provide excellent flexibility for today's needs. The outdoor spaces are just as captivating. A welcoming front deck sets the tone for morning coffee, while the backyard unfolds into a true retreat. Enjoy summer afternoons by the pool with a deck surround, relax beneath mature trees (including fruit trees), or wander through vibrant gardens. A rustic gazebo by the koi pond invites quiet moments, and even a chicken coop adds to the charm of this remarkable property. Ideally located close to schools, amenities, and access to the 401, this home seamlessly blends timeless character with modern convenience, a rare find ready to be cherished. (id:61852)
RE/MAX Hallmark First Group Realty Ltd.
1399 Chriseden Drive
Mississauga, Ontario
5 Elite Picks! Here Are 5 Reasons To Make This Home Your Own: 1. Stunning Open Concept Main Level Living Space Boasting Modern Kitchen with Impressive Waterfall Island with Breakfast Bar, Quartz Countertops, Stainless Steel Appliances, Wall-to-Wall Garden Windows & W/O to Deck & Backyard, Open to Dining Room & Spacious Living Room with Fireplace & Bow Window! 2. 3 Good-Sized Bedrooms & 3 Full Baths on Main Level - with 2nd Bedroom Featuring Its Own Private 3pc Ensuite. 3. Spectacular Oversized Primary Bedroom Suite Boasting Vaulted Ceiling, Many Windows, W/O to Deck, His & Hers W/I Closets & Double-Sided Fireplace to Huge 6pc Ensuite with Skylight, Double Vanity, Soaker/Jet Tub, Separate Shower & Private Water Closet with Sink! 4. Beautifully Finished Basement Featuring Spacious Rec Room & Gym/Games Area with Oversized/Above-Ground Windows, Plus Large Laundry Room & Private Guest Suite with Full Eat-in Kitchen & 4th Bedroom with Large Window & 3pc Bath! 5. Oversized 90' x 167' Lot Boasting Lovely Private Backyard with Huge Deck & Mature Trees... with Plenty of Room for Entertaining and/or Play!! All This & More!! Modern 3pc Main Bath with Large Shower. Spacious Family Room on Ground Level with 12' Ceiling, Oversized Window, Patio Door W/O to Backyard & Access to Garage. Nearly 4,000 Sq.Ft. of Finished Living Space. Fabulous Location in Beautiful Lorne Park Neighbourhood Just Minutes from Jack Darling Park & Rattray Conservation (Plus Many Other Parks & Trails!), Mississauga Golf & Country Club, Schools, Public Transit, QEW Access, Shopping, Restaurants & Many More Amenities! (id:61852)
Real One Realty Inc.
301 - 4205 Shipp Drive
Mississauga, Ontario
Bright & Spacious Condo in Prime Mississauga Location. Move-In Ready. Welcome to this 2 bedrooms 2 washrooms beautifully maintained condo offering a bright, open layout and unbeatable convenience in the heart of Mississauga. This unit features: Spacious open-concept living and dining area. Large windows with stunning city views. Modern flooring throughout. Clean, neutral finishes ready for your personal touch. Well-maintained building in a highly desirable location. Perfect for first-time buyers, investors, or professionals looking for easy city living. Location, Location, Location. Enjoy unbeatable access to major highways -You can reach Highway 401 in just minutes thanks to the convenient on-ramp at Hurontario Road. Close to: Public transit. Shopping and restaurants. Schools and parks. Major commuter routes. Enjoy *resort-style amenities* including a *gym, sauna, indoor pool, tennis court, and kids' playground, all **included in your condo fees*. Ideally located *minutes from Highways 403 and 401, and just steps to **Square One. Shopping Centre, public transit, schools, restaurants, theatres, libraries, and community centres* - everything you need right at your doorstep. If you're looking for value, location, and a smart investment opportunity in Mississauga, this is one you won't want to miss. *For Additional Property Details Click The Brochure Icon Below* (id:61852)
Ici Source Real Asset Services Inc.
211 - 320 Plains Road E
Burlington, Ontario
Floor-to-ceiling, wall-to-wall windows fill this stunning corner unit with natural light, creating a bright and airy space that truly sets it apart in this boutique low-rise building. The open layout is enhanced by 9-ft ceilings, wide plank hand-scraped flooring, and a welcoming foyer with plenty of storage. The sleek kitchen boasts quartz countertops, a glass backsplash, and modern appliances, while the spa-like bathroom features imported porcelain tile and ensuite privilege. Enjoy high-end roller blinds throughout, including blackout in the bedroom, plus walkouts to the spacious balcony from both the living room and bedroom. Built by Rosehaven Homes in 2020, this community offers exceptional amenities: a fitness and yoga studio, business centre, party room, rooftop terrace with BBQs, gardens, and fire pit, plus bike storage, visitor parking, and a dedicated dog area. The location is unbeatable just a short walk to Aldershot GO, shops, cafes, LaSalle Park, and the RBG, with quick highway access to the 403, QEW, and 407. (id:61852)
Psr
1356 Oak Lane
Mississauga, Ontario
One Of A Kind Opportunity To Buy In One Of The Most Sought After Locations In Lorne Park Neighbourhood! This Almost 2 Acre Lot, Huge Lot Size ( 195.01 X 190 Feet ),2653 SQ FT Is Truly A One Of A Kind Property With The Option To Build Your Dream Home or can Built Custom Luxury Home Or Possibly Sever Into Two Lots! Must See !!!! Close To All Amenities, Highways And Highly Rated Schools.PT LT 23, CON 2 SDS TT , AS IN VS385286, S/T & T/W VS385286, S/T VS248056 AS AMENDED BYVS272401 ; S/T RO575089,TT151419,VS294620,VS44189 SUBJECT TO AN EASEMENT OVER PTS 1 AND 243R37655 AS IN PR3149014 SUBJECT TO AN EASEMENT OVER PTS 1 AND 2 43R37655 AS IN PR3149015 (id:61852)
RE/MAX Gold Realty Inc.
416 - 408 Browns Line W
Toronto, Ontario
Welcome to this beautifully designed 1-bedroom + den, 1-bathroom condo located in one of Toronto's most desirable neighbourhoods. This bright and modern unit features an open-concept layout with sleek finishes throughout, including stainless steel appliances, contemporary cabinetry, and stylish flooring.The functional kitchen offers ample storage and workspace, flowing seamlessly into the living and dining area - perfect for entertaining or relaxing at home. The spacious bedroom provides comfort and privacy, while the versatile den is ideal for a home office, nursery, or guest space.Enjoy the convenience of living in a vibrant area close to transit, shopping, restaurants,parks, and everyday amenities, making it perfect for professionals or couples. Don't miss this opportunity to live in a thoughtfully designed space in the heart of Etobicoke! (id:61852)
RE/MAX Experts
407 Castlegrove Place
London North, Ontario
Recently Renovated 2 Unit Home in Prime North London Location! Licensed, 4-level back-split detached home is a rare turnkey opportunity for investors or parents of Western University students. Offering excellent rental income, the property features two spacious, self-contained units each with two levels of living space and two separate fenced yards. Rare utility separation includes two hydro meters, two furnaces, two A/C units, and two owned hot water heaters a major bonus for long-term investors. Unit A, offers a bright, open-concept main floor with living, dining, and kitchen areas, plus 3 generously sized bedrooms, 2 full bathrooms, and in-suite laundry on the upper level. Unit B features two-level living with a modern open-concept layout, 2 large bedrooms, a full bathroom, and private laundry. In both units, bedrooms are located on a separate floor from the main living area, providing better privacy and sound insulation ideal for comfortable shared living. Each unit enjoys a private fenced yard with a storage shed and backs onto a peaceful park. The home sits on a large pie-shaped lot with parking for four vehicles. Currently tenanted for $4,400/month, with tenants paying all utilities and handling lawn and snow maintenance. VACANT possession for May 1, 2026. Unbeatable location near Western University. Short distance to public transit and amenities. A truly unique, income-generating gem in one of London's most desirable neighbourhoods. (id:61852)
Rock Star Real Estate Inc.
2201 Stir Crescent
Mississauga, Ontario
Beautiful well maintained spacious four level semi- detached back split family home with lots of natural light, 3 bedrooms, 3 bathrooms, and a rec room/den in the basement, great for an extra bedroom, office or exercise room/gym, laundry area, backyard, and much more! The property is conveniently located near schools, park, stores, highways, etc. (Note: the existing internet with Rogers is included in the lease for 1 year. Tenants to be responsible for payment of all utilities & must obtain their own insurance.) (id:61852)
RE/MAX Ultimate Realty Inc.
5303 Russell View Road
Mississauga, Ontario
Stunning, fully upgraded home in true move-in condition offering approximately 3,500 sq. ft. of finished living space(2,403 sq. ft. above grade as per MPAC plus a finished basement). Ideally situated within walking distance to top-ranked schools, including John Fraser S.S., St. Aloysius Gonzaga Catholic S.S., Thomas Street Middle School, Middlebury P.S., and Divine Mercy Catholic Elementary.Enjoy unmatched convenience with Erin Mills Town Centre, Loblaws, Nations Fresh Foods, Erin Meadows Community Centre & Library, parks, trails, public transit, and GO Train all nearby. Bright and spacious layout featuring a functional combined living and dining area, perfect for entertaining family and friends. The sun-filled family room situated in between two floors, offers exceptional versatility and can be used as a lounge, home office, or easily converted into a fifth bedroom.The modern updated kitchen showcases hardwood cabinetry, natural stone countertops, built-in dishwasher, and a brand-new sliding door leading to a large interlock patio and fully fenced backyard, ideal for outdoor entertaining.The primary bedroom retreat features a newly renovated spa-like 5-piece ensuite (Dec 2025) and walk-in closet. Added convenience with second-floor laundry. The fully finished basement apartment with separate entrance includes two bedrooms, kitchen, new 4-piece bathroom (2025), and private laundry with brand-new washer & dryer (2025)-ideal for extended family or excellent rental income potential.Additional highlights include a welcoming interlock front entrance, oversized covered porch perfect for summer evenings, front door (2020), A/C (2020), updated interlock, central air conditioning, all ELF's, and gas line for BBQ. Minutes to major highways and Credit Valley Hospital.Short drive to UTM.A must-see home in one of Mississauga's most desirable neighbourhoods. (id:61852)
Homelife Landmark Realty Inc.
F7 - 1273 North Service Road
Oakville, Ontario
Clean industrial unit available in a modern industrial complex. High percentage office space. Well Finished Offices. East Oakville location with excellent QEW highway access. Truck level Shipping 18' clear height. Available September 1, 2025 (id:61852)
RE/MAX Aboutowne Realty Corp.
19 Stewart Maclaren Road
Halton Hills, Ontario
Fully renovated from top to bottom and move-in-ready townhome is a standout in its community. With stylish finishes, a finished basement, and low-maintenance living, this 3-bed, 3-bath, and 2-parking home is ideal for first-time buyers, downsizers, or investors seeking turn-key value. The welcoming foyer features stylish tile flooring (2020), a 2-piece bathroom, and direct access to the garage. The open-concept main level features laminate flooring, pot lights (2020), and elegant wainscoting throughout. The charming kitchen features stainless steel appliances, quartz countertops (2020), a ceramic backsplash, a walkout to the deck (2021), and a quiet backyard with no rear neighbours. Upstairs offers new laminate flooring (2023) and three well-sized bedrooms. The primary bedroom features a wall-to-wall closet and a large window overlooking the backyard. The second bedroom also overlooks the backyard and includes a closet organizer and pot lights, while the third bedroom, overlooking the front yard, offers a built-in double closet and a large window. A fully renovated 4-piece bathroom (2020) and a linen closet complete this level. Enjoy the fully finished renovated basement (2020), which adds valuable living space with a comfortable rec room, a modern 3-piece bathroom (2022), and a finished laundry room (2020) with shelving, a laundry sink, and additional storage, including a built-in closet and finished storage under the stairs. Maintenance fees include visitor parking, snow removal, exterior maintenance/landscaping, roof, windows, common elements, and parkette. Located close to schools, parks, shopping, transit, and more! (id:61852)
Royal LePage Real Estate Associates
1249 Foxglove Place
Mississauga, Ontario
Beautifully maintained semi-detached home, proudly owned by original owner! This exceptional property offers 3 spacious bedrooms and 3 bathrooms, featuring rich hardwood flooring throughout and large principal rooms filled with natural light.The home boasts a renovated, bright kitchen, a large updated front entrance, and a newer powder room. The finished basement includes a second kitchen and a spacious recreation room, offering excellent versatility for extended family or additional living space.Additional highlights include a garage and a long private driveway accommodating two vehicles.The beautifully landscaped and fenced backyard features a wooden deck. Ideally located close to shopping at Heartland, schools, public transit, and parks. This home has been meticulously maintained and is truly move-in ready. (id:61852)
Sutton Group - Summit Realty Inc.
Main - 706 Gladstone Avenue
Toronto, Ontario
Beautiful newly renovated main floor 1 bed 1 den apartment in amazing Dovercourt Village. Steps to Dovercourt Park and 5 minute walk to Dufferin subway station. Brand new kitchen and bath. Access to large shared backyard and front porch. Ensuite laundry included. Amazing location close to amazing amenities like trendy Geary Ave and shops on Bloor street. (id:61852)
Royal LePage Security Real Estate
1550 Woodeden Drive
Mississauga, Ontario
Welcome to this exceptional family home in the heart of sought-after Lorne Park. Tucked away on a quiet, tree-lined street and backing onto a park, this beautifully maintained home offers privacy, space, and natural surroundings. Thoughtfully updated, the home features generous principal rooms, a bright open main floor, and large windows that fill the space with natural light. Offering four bedrooms, four bathrooms, Legal basement apartment with additional kitchen 2 bedrooms and bathroom offering income or extended-family potential.Highlights include hardwood floors, an upgraded kitchen, spa-inspired bathrooms, and tasteful finishes throughout. Step outside to a private backyard retreat with a deck and mature landscaping.Ideally located within walking distance to excellent schools, amenities, and recreation, and just minutes from Mississauga Golf & Country Club, Port Credit Village, and lakefront parks. With easy access to transit and major highways, downtown Toronto is approximately 30 minutes away. A rare opportunity in one of Mississauga's most desirable communities. (id:61852)
Royal LePage Real Estate Associates
19 - 250 Sunny Meadow Boulevard
Brampton, Ontario
Welcome to this charming 1 bed 1 bath condo townhouse located on the main floor with a walk-out terrace and direct access to your privately owned 1 car garage parking spot. This home offers stainless steel appliances, a walk in pantry offering ample storage space and has been freshly painted with new flooring. Ideal for first-time buyers or downsizers, this home offers a functional layout with comfortable living space throughout. Enjoy the convenience of being just steps from shopping, parks, schools, and everyday amenities, with easy access to transit and major routes. A great opportunity to own in a vibrant, family-friendly community. (id:61852)
Royal LePage Real Estate Associates
3352 Petrie Way
Oakville, Ontario
An extraordinary opportunity to own a fully upgraded luxury home in one of the area's most sought-after communities, just steps to the lake. Ideally located within walking distance to Shell Park Beach, scenic nature trails, and the shoreline, with the shops, dining, and charm of downtown Bronte only a short drive away. This spectacular residence showcases extensive high-end renovations and premium finishes throughout. The home features a state-of-the-art chef's kitchen equipped with Jenn-Air appliances, high-end cabinetry, sintered stone countertops and flooring, and a fully appointed servery. The impressive open-to-above family room is highlighted by a decorative fireplace and architectural fluted panel detailing. Engineered hardwood flooring flows throughout the home, complemented by custom wainscoting on the main level and modern, top-quality electrical fixtures. The second level offers four generously sized bedrooms and three luxurious bathrooms. The professionally finished legal basement features a full kitchen, laundry, two bedrooms, two bathrooms, and a separate entrance. Additional upgrades include new roof and professional landscaping further enhancing long-term value and peace of mind. This home truly is a rare blend of luxury, lifestyle, and location. (id:61852)
Right At Home Realty
2310 - 510 Curran Place
Mississauga, Ontario
Fabulous 1 bedroom + 1 Den Suite, Carpet free, Move in ready! Open south view of Lake Ontario. Den is big enough to become a 2nd bedroom or a functional office. Open concept layout features high 9ft ceilings and floor-to-ceiling windows in the living room and the bedroom. Kitchen with quartz countertops. All upgraded stainless appliances. An electric fireplace is included. 1 Parking & 1 Locker included. Location in city centre of Mississauga. Walking distance to Square One Mall, Supermarkets, Library, Public Transit, Celebration Square and Sheridan College. Secure building with concierge. (id:61852)
Homelife Landmark Realty Inc.
57 - 75 Elder Avenue
Toronto, Ontario
Welcome to 75 Elder Ave #57. An executive freehold townhome built by Dunpar Homes, located in one of South Etobicoke's most convenient and desirable neighbourhoods. This home has been extensively upgraded with a clean, modern finish and thoughtful details throughout. The contemporary white kitchen is a true standout, built for people who actually cook and love to host; featuring a gas range, quartz countertops, and a beautiful Carrara marble backsplash, with a layout that flows effortlessly into the living and dining space. The bright, open-concept living room is anchored by a gas fireplace with custom built-in cabinetry and millwork, complemented by pot lights across the main floor and designer lighting in the dining room that adds warmth and style. Upstairs, the primary suite feels like a private retreat, offering a huge walk-in closet, a walkout balcony, and a serene ensuite featuring a deep soaker tub, double vanity with quartz counters, and a separate glass shower with custom doors. The second bedroom is generously sized and includes a Murphy bed (which can stay or go), making it ideal for hosting friends and family while keeping the space incredibly versatile. The third bedroom is perfect for a home office, nursery, or flex space. The garage features an upgraded car lift, allowing for 2-car parking or the option to use it for extra storage, a rare and valuable bonus. Then comes the showstopper: your private 300 sq ft rooftop terrace, complete with a pergola, gas BBQ hookup, and spectacular views, the perfect spot for summer entertaining, sunsets, and relaxed weekends at home .All of this is just steps to the waterfront trails, parks, restaurants, cafés, groceries, transit, and GO-Train, with quick access to highways and downtown Toronto. Snow removal, landscaping, and water included. Just move in and enjoy. (id:61852)
Royal LePage Real Estate Associates
20 Jeremy Place
Brampton, Ontario
Welcome to this lovingly maintained 2-storey detached home, tucked away on a quiet cul-de-sac with no rear neighbours, where pride of ownership shines through years of thoughtful updates & meticulous care. Boasting 4+1 bedrooms, 4 bathrooms & parking for up to 5 vehicles. The main level features hardwood flooring (2017), a welcoming foyer with a closet & a 2-piece bathroom & a main floor laundry room with sink, cabinetry & direct garage access. Bright & spacious, the living room with custom California shutters is a versatile space for an office, extra seating for gatherings, or a cozy lounge area. The renovated kitchen (2019) is a standout with quartz countertops, stainless steel appliances, ceramic backsplash, under-cabinet lighting, soft-close drawers & cabinetry doors & a bright breakfast area with a walkout to the deck. Adjacent to the kitchen, the family room offers a cozy wood fireplace & a private dining area. Upstairs, four spacious bedrooms with updated carpeting (2021) & an updated stair railing (2021) include a primary suite with a walk-in closet & a private 4-piece ensuite, while bedrooms 2, 3 & 4 each have double closets & share a full 4-piece bathroom. The fully renovated basement (2021) with potential for an in-law suite has it all. With waterproofing (2020/2025) & 2 egress windows (2022), excellent flexibility with a rec room, fifth bedroom, kitchenette with eating area, 4-piece bathroom & ample storage. The fully fenced, updated backyard with a newer patio (2021) backs onto the Don Doan trail. Ample parking is available with a triple-wide driveway & a double car garage. Additional exterior upgrades include a sealed driveway (2025), upgraded insulated garage/front door, newer soffits, eavestroughs (2020), windows & roof. Walking distance to trails & local favourites like the Santa Claus Parade & Canada Day, this home is also close to parks, a wellness centre, public transit, schools, shopping, the hospital, Hwy 410, library, places of worship & more. (id:61852)
Royal LePage Real Estate Associates
8 Ladywood Drive
Toronto, Ontario
Welcome To This Beautifully Maintained And Exceptionally Versatile 3+2 Bedroom, 2+1 Washroom Detached Home Located On A Quiet, Family-Friendly Street In The Desirable Thistletown-Beaumonde Heights Community Of Etobicoke. Backing Directly Onto Albion Gardens Park With No Rear Neighbours, This Home Offers Rare Privacy And A Peaceful Green Backyard Setting, Perfect For Relaxing Or Entertaining On The Large Deck Overlooking The Park. The Functional Layout Includes Two Kitchens And A Self-Contained Apartment With A Separate Entrance, Making It Ideal For Multi-Generational Living Or An Excellent Income Opportunity. A True Standout Feature Is The Newer 15 X 28 Insulated Detached Garage Built In 2012, Offering Incredible Flexibility As A Workshop, Studio, Home Office, Or Creative Space, And Featuring Roll-Up Doors At The Front And Back, 60 Amp Electrical Service, A 30 Amp Interior Plug With Multiple Workbench Outlets, And A 40 Amp Exterior Plug Ready For An Electric Vehicle. Numerous Updates Include A 200 Amp Electrical Panel, Newer Windows, Furnace, Air Conditioning, Roof Shingles, And Deck, Providing Peace Of Mind And Long-Term Value. Conveniently Located Close To Parks, Schools, Transit, Shopping, And Major Highways, This Is A Rare Opportunity To Own A Well-Cared-For Home With Income Potential, Exceptional Utility, And A Truly Private Setting In One Of Etobicoke's Most Established Neighbourhoods. (id:61852)
RE/MAX Hallmark Chay Realty
Upper - 33 Paulvale Crescent
Toronto, Ontario
Stunning 3 Br - Upper Unit Backsplit On Spacious Lot. Beautiful Curb Appeal W/ Large Trees, Shrubs, Bushes & Gardens. Front Porch W/ Contrasting White Railings. Double Car Driveway. Bathed In Natural Sunlight. Numerous Windows Throughout. Beautiful Hardwood Flooring. Sizable Kitchen W/ Eat-In Area, Backsplash, Windows & Ample Cabinetry. Spacious Living & Dinning Rooms. Close To Walmart, Supermarkets, Shopping, Restaurants, Cinemas, 401, 400 & 407. 5 Min Walk To Ttc, Bus, Subway. (id:61852)
Highgate Property Investments Brokerage Inc.
641a The Queensway
Toronto, Ontario
Located in one of the most desirable area of South Etobicoke, this spacious 3+den, three-storey unit offers a bright open-concept layout with a renovated kitchen and upper-level laundry for everyday convenience. laminate flooring, Custom window blinds, and one rear parking spot included. Unbeatable access to Hwy QEW & 427, Royal York Subway Station, Mimico GO, and minutes to Costco, Sherway Gardens, IKEA, Cineplex, and more. (id:61852)
RE/MAX Imperial Realty Inc.
901 - 33 Shore Breeze Drive
Toronto, Ontario
Fantastic "Jade Waterfront Condos". Most sought after layout! Extra clean Suite! Nice view! Show and Sell! Also included is Unit 54, Level C, Unit 182, Level C, TSCC #2678. (id:61852)
Homelife/response Realty Inc.
1189 Glen Road
Mississauga, Ontario
Rarely offered original owner home on a picturesque, tree-lined, family-friendly street in the heart of prestigious Lorne Park. Set well back from the road and surrounded by mature trees and lush gardens, this custom residence offers an estate-like setting on an exceptionally private, pool-sized lot exceeding 18,000 sq ft. The timeless stone, stucco and brick exterior in warm earth tones is enhanced by extensive hardscaping, including a wide driveway, walkways, porch and patio areas. An oversized garage provides parking for two vehicles plus storage, while the expansive driveway accommodates over eight cars. Offering approximately 4,000 sq ft of thoughtfully designed living space, this executive home features a grand double-door entry to a spacious foyer and an impressive layout ideal for family living and entertaining. The main level includes a private den with custom built-ins, a formal living room with gas fireplace, and an oversized dining room with direct access to the renovated kitchen. Completed in 2020, the kitchen showcases a large centre island, Miele convection oven and cooktop, built-in microwave, ample storage, and a walkout to the backyard. The two-storey family room features custom built-ins and a gas fireplace. Hardwood floors grace the principal rooms, open staircase and upper level. A functional mudroom with built-in cabinetry, sink, extra freezer and garage access adds convenience. Upstairs, the expansive primary suite spans the rear of the home and includes a walk-in dressing room and renovated five-piece ensuite with double vanity, soaker tub and separate shower. Two additional bedrooms share a renovated Jack and Jill bathroom, while a fourth bedroom with walk-in closet enjoys its own renovated three-piece bath. The private backyard retreat features a pond, tiered gardens, multiple seating areas, and two exterior gas lines for barbecues. Ideally located close to the lake, Waterfront Trail, parks, top schools, shopping and easy highway access. (id:61852)
Royal LePage Realty Plus Oakville
