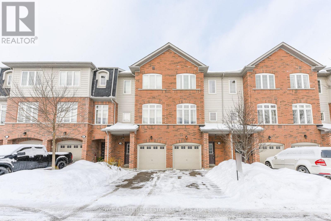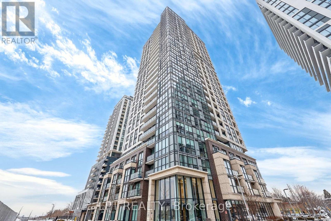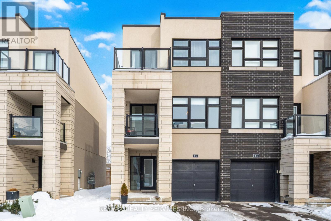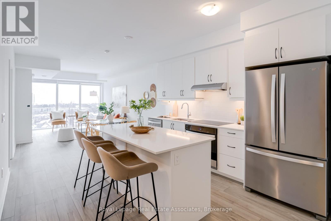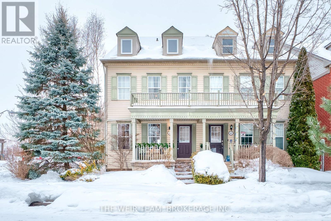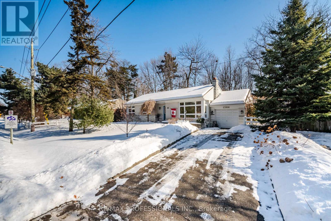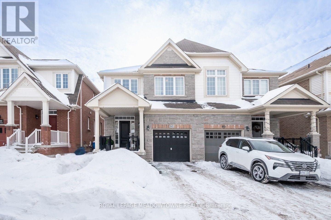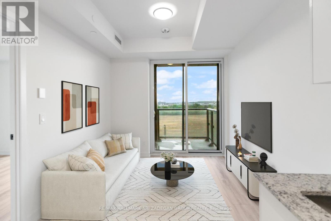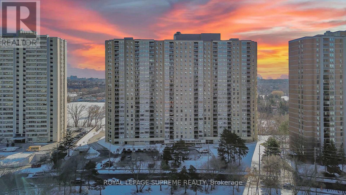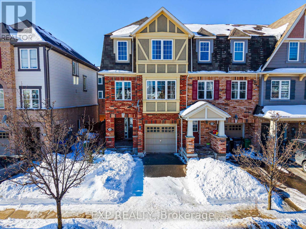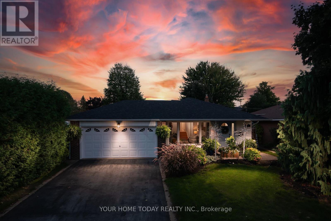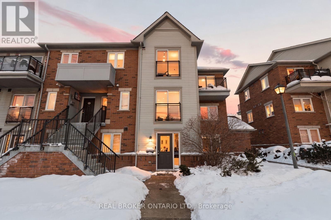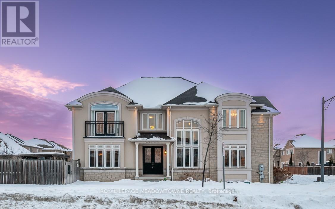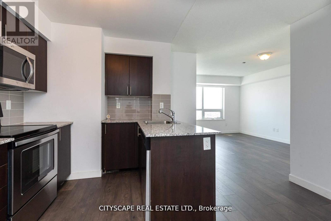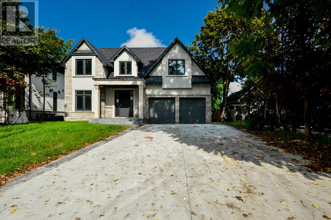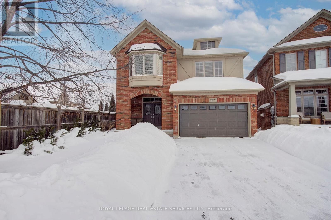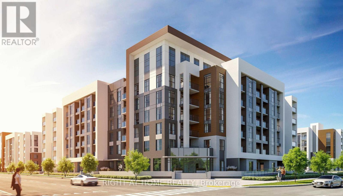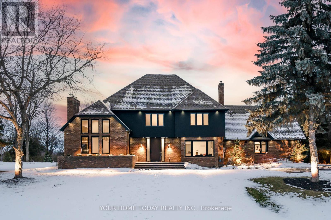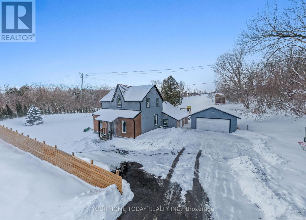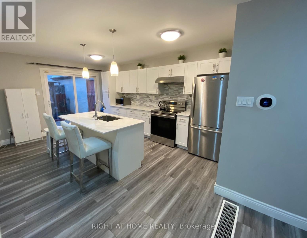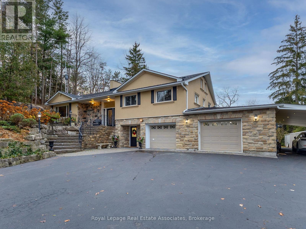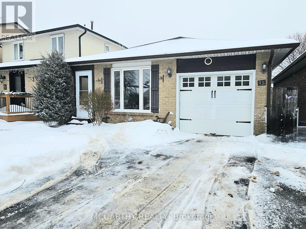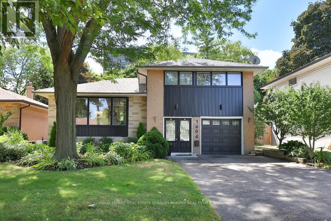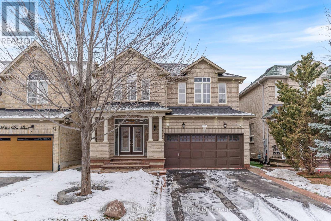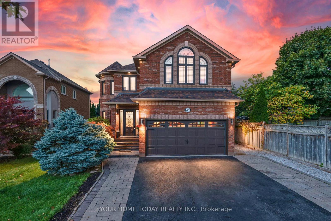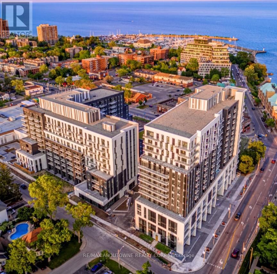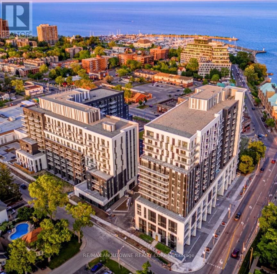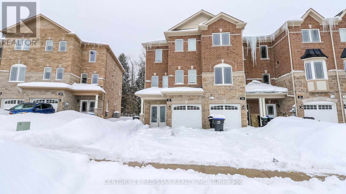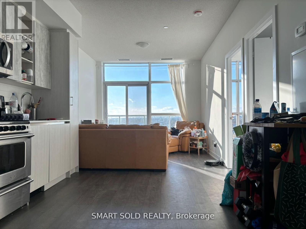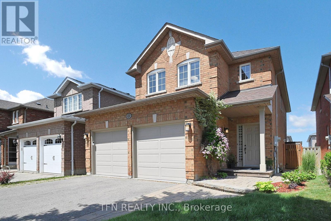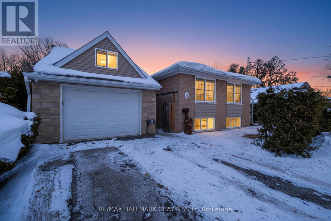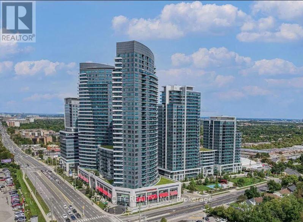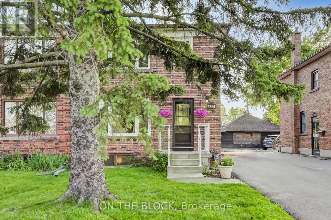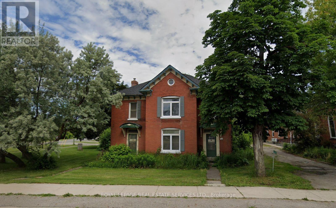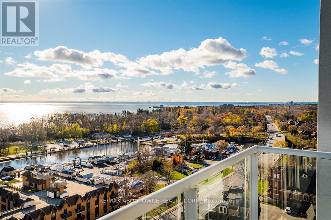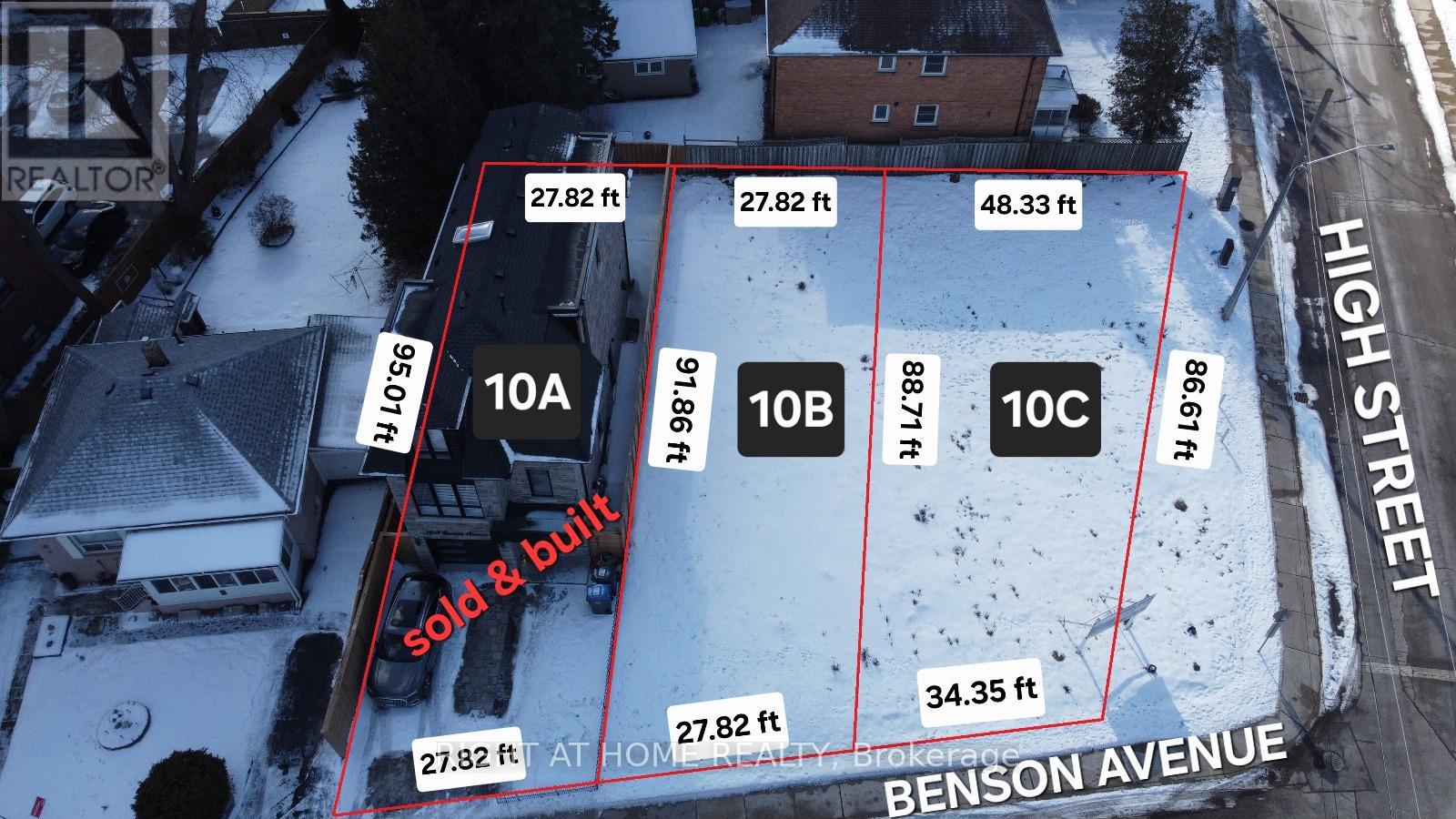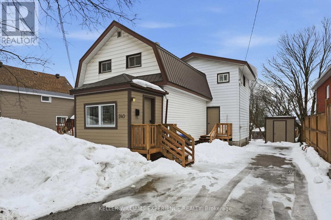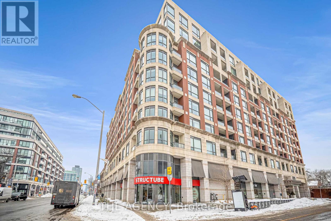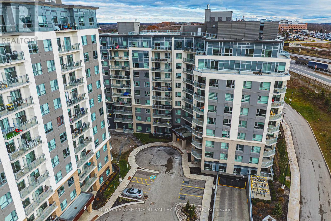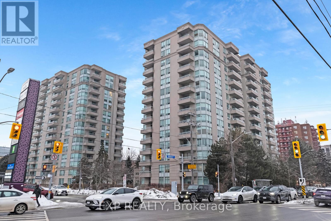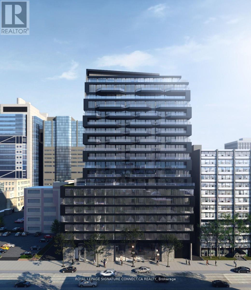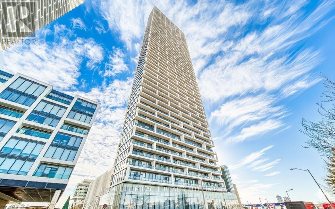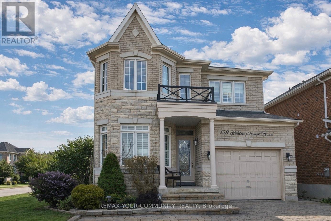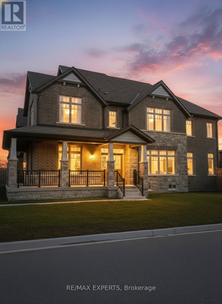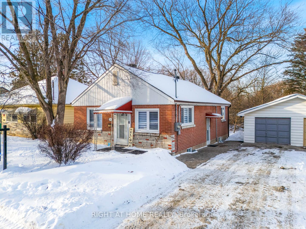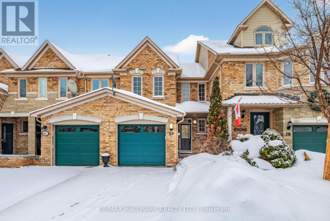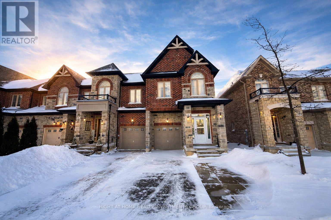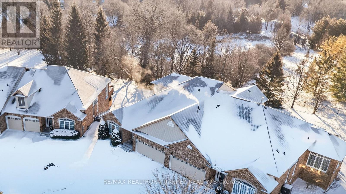4 - 1131 Haig Boulevard
Mississauga, Ontario
Welcome to Unit 4-1131 Haig Blvd. A beautiful 3-storey condominium townhome, with 3+1 Bedrooms and 5 Bathrooms. 1-2piece in basement/1-4piece on ground floor/1-2piece on second/1-3piece ensuite on third/1-4piece on third. Partially furnished see schedule "C" for inclusions and exclusions. Large kitchen and dining area with a living room to accommodate a large family. Close to schools, community centre, parks, shopping, restaurants, place of worship and public transit. Close to Lake Ontario, Long Branch GO station, easy access to QEW/427 for those commuting. Lakeview Golf Course and Toronto Golf Club within minutes. (id:61852)
Royal LePage Real Estate Services Ltd.
2309 - 20 Thomas Riley Road
Toronto, Ontario
Great Deal For Sale In Etobicoke. Functional 2 Bed, 2 Bath Condo Close To Major Highways And Transit. Amazing Unobstructed And Spectacular View From The 23rd Floor, This Unit Offers A Sophisticated Urban Retreat In One Of Toronto's Highest-Demand Neighbourhoods. Spacious Open Concept Living/Dining/Kitchen With Plenty Of Natural Light. Split-Bedroom Floor Plan For Maximum Privacy, Complemented By High-End Finishes And A Seamless Flow Between The Kitchen And Dining Areas. Whether You Are Catching The GO Train At Kipling Station Just Minutes Away Or Enjoying A Quiet Evening Overlooking The City, This Home Is Designed For Those Who Refuse To Compromise On Location Or Quality. Click On 4k Virtual Tour And Don't Miss Out On This Opportunity. (id:61852)
Lpt Realty
80 - 1121 Cooke Boulevard
Burlington, Ontario
Calling All Commuters & 1st Time Buyers!! Don't Miss This Fantastic Opportunity To Own A Spacious 1823 SqFt "End Unit" STATIONWEST Townhome. Only Steps Away From Aldershot GO Station & Just Minutes Away From Hwy's 403/407/QEW. This Gorgeous "Open Concept" 3 Bdrm, 2.5 Bath Is Move In Ready. Ground Level Offers An Inviting Front Entrance W/Garage Access. Bright Family Rm & Play Area For The Kids W/W/O To Rear Yard. 2nd Level Offers A Grand Size Living/Dining Area W/W/O To Balcony. Bright 2Pc Bath, Stylish Kitchen W/Stainless Appl's, Quartz Counters, Undermount Sink (W/Soap Dispenser), Custom Pantry, Breakfast Bar, Ceram B-Splsh & Juliette Balcony. 3rd Level Offers 3 Generous Size Bdrms. Modern 4Pc Main Bath W/Soaker Tub. Primary W/WICC & 4 Pc Ensuite. 2nd Bdrm W/Large Dble Closet & W/O To 2nd Balcony. 3rd Bdrm W/Coffered Wall & Dble Closet. Convenient 3rd Flr Laundry W/2 Yr New Appl's. Unfinished Basement Area Ready For Your Imagination. Note - Upgraded W/Pot Lights In Family & Living Rms. Private Rear Yard W/Patio Area. Conveniently Close To Visitors Pkg & All Amenities!! 10+ (id:61852)
RE/MAX Realty Services Inc.
1004 - 1035 Southdown Road
Mississauga, Ontario
Welcome to S2, a brand new executive building in the heart of Clarkson, just steps to the GO Station. Be the first to experience this gorgeous, sun-filled 1-bedroom plus den, 1-bathroom suite featuring 9-foot ceilings and gorgeous, unobstructed south views.The sleek, modern kitchen is designed to impress with a stylish island, built-in induction cooktop, oven, microwave, and dishwasher, perfect for both everyday living and entertaining. A full-size washer and dryer add everyday convenience.The den, complete with a glass door opening, offers incredible versatility and can be used as a home office, nursery, or guest room. The large primary bedroom features two closets and an oversized semi ensuite with a separate shower, rough-in for a bidet, and a soaker tub. Additional upgrades include darkening blinds in both rooms (approx $3k) electric vehicle rough-in charger, and a parking space conveniently located close to the elevator. Maintenance Fees include wi-fi. Enjoy top-notch, resort-like amenities including a pool, hot tub, and well-equipped gym, as well as fabulous rooftop facilities featuring a rooftop party room, sky lounge with stunning lake views, BBQ area, and garden. An AAA location places you steps from the GO Station and Clarkson Village, offering restaurants, cafés, and an abundance of community events. A dog lover's dream, the building includes a dog wash for easy grooming and each unit is allowed up to 2 pets (combined weight of 85lbs). Situated minutes from Jack Darling Park, with 21 acres of off-leash parkland, waterfront trails, beaches, and nearby Rattray Marsh. A rare opportunity to enjoy modern luxury, exceptional amenities, and unbeatable convenience. (id:61852)
Royal LePage Real Estate Associates
63 Roxton Road
Oakville, Ontario
Amazing Three Storey Semi-Detached In The Sought-After River Oaks Locale Adjacent To Oak Park with Desirable Large Corner Lot. This home features high end vinyl flooring throughout, tons of natural light, Living Room With Coffered Ceiling and a Dining Room With Gas Fireplace Open To Large Kitchen With Stainless Steel Appliances. The second floor offers two well-appointed bedrooms, a renovated four-piece bath, and an oversized open-concept family/great room. Convenient second-floor laundry completes this level. The third floor is a true private retreat, with the primary bedroom spanning the entire level. It features large windows, double closets and a fully renovated five-piece ensuite. Step outside to a private backyard, larger than almost every property in the neighbourhood. With mature landscaping and a beautiful stone patio, offering access to the detached two-car garage. Oakville's Uptown Core is known for its friendly neighbours, excellent schools, proximity to shopping, transit, GO stations, QEW, and 407-truly a complete community with endless outdoor enjoyment. Welcome to your next home. (id:61852)
The Weir Team
1384 Rometown Drive
Mississauga, Ontario
Orchard Heights - A Hidden Gem ! A highly sought after mature neighbourhood on the Toronto/Miss border. A small enclave of approx. 430 homes tucked in behind the prestigious Toronto Golf Club. This family home sits on a expansive 80 ft. lot surrounded by towering trees. Loads of picture windows o/looking the front and back yards frames the outdoor views. Meticulously maintained. The main floor totals 1,613 sq.ft boasting large & separate living (w/gas f/p) and dining rms. The galley style kitchen w/granite counters/bsplash o/looks the family room. Bathed in natural light, the sundreched family rm offers an open retreat with serene views. A 3 sided F/P provides warmth and ambiance for those cold winter days & nights. Perfect for lounging or entertaining. The lower level comprises of 1,368 sq.ft. w/huge rec rm, exercise rm, laundry rm, furnace/wkshop rm, storage rm, 3 pc. Bathroom w/oversize shower stall and a large W/I cedar closet. Stunning front and back gardens w/sprinkler system & loads of perennials - hostas/solomon seal, roddendrons/cone flowers/grape hyacinth/iris/hydrangeas/ferns/bleeding hearts/peonies/roses & red and white trilliums and ground cover to name a few. Orchard Heights has its very own parks - Ron Searle Park that includes a playground for kids, tennis courts & greenspace to run around. Orchard Heights Park is situtated at the Ravine/Etobicoke Creek - for the nature enthusiast. A wonderful neighbourhood supported with a Homeowners Association and active Neighbourhood Watch Program. Conveniently close to everything - Mississauga Transit, Long Branch GO Train, No Frills, Applewood Plaza, Schools, Sherway Gardens, Outlet Stores & Trillium Health Centre. A great place to call home. (id:61852)
RE/MAX Professionals Inc.
843 Miltonbrook Crescent
Milton, Ontario
Welcome to 843 Miltonbrook Crescent, Where Comfort, Space, and Location Come Together Nestled in the highly sought in Willmott neighbourhood, this built home offers approximately 1,850 sq ft of thoughtfully designed living space that blends everyday practicality with warm, inviting charm. From the moment you step onto the large covered front porch, you feel it - this is a home meant for real living. Perfectly positioned within walking distance to parks, schools, groceries and daily conveniences, and just minutes from the hospital and major commuter routes, the location is ideal for families and professionals alike. Step inside to soaring 9 ft ceilings, rich hardwood flooring, a hardwood staircase, upgraded lighting, and an abundance of pot lights that create a bright, welcoming atmosphere throughout the main level. The open-concept living/dining area flows effortlessly, making it the perfect setting for family time, or entertaining guests. At the heart of the home is the bright, modern eat-in kitchen, featuring stainless steel appliances, elegant tile backsplash, and stylish dark cabinetry. From here, walk directly out to the fully fenced backyard complete with a gas BBQ hookup, ready for summer gatherings, or peaceful evenings outdoors. Upstairs, you will find 4 generously sized bedrooms with cozy carpet flooring, offering comfort and privacy for the whole family. The spacious primary retreat includes a large walk-in closet and a 4-piece ensuite with a relaxing soaker tub. A beautifully updated 4-piece main bath completes the upper level. The unfinished basement, already equipped with laundry and a sump pump, offers a blank canvas for your personal vision like home gym or an additional living space -possibilities are endless. With parking for 2 vehicles, a welcoming exterior, and a layout designed for modern family life, this home checks all the boxes. This is more than a house. It is the place where your next chapter begins. (id:61852)
Royal LePage Meadowtowne Realty
611 - 335 Wheat Boom Drive
Oakville, Ontario
Indulge in modern urban living at this Oakville's newest gem. This 1-bed newly built (2024) condo offers a perfect blend of style and functionality. The unit features a spacious layout with a chic kitchen equipped with stainless steel appliances and build in microwave. Enjoy the sunset from your West-facing balcony or relax in the spacious bedroom with a walk-in closet for ample storage. With included parking and a locker, convenience is at your fingertips. Residents can relish in on-site amenities, including fitness facilities, party room, rooftop deck/garden w/ BBQ, and Visitor Parking, , while exploring nearby parks, trails, and shopping centers. Embrace the vibrant lifestyle of downtown Oakville. Short Drive To GO Station, Hwy 403 & QEW, Bus stop right at your door! Heat & Internet included in Maint Fee. *Some photos virtually staged* (id:61852)
RE/MAX Hallmark Ari Zadegan Group Realty
602 - 75 Emmett Avenue
Toronto, Ontario
Welcome home to Winston House, where space, light, and lifestyle come together seamlessly. This exceptionally large, sun-filled 2+1 bedroom residence offers a thoughtfully designed layout that truly lives like a home, not just a condo. Expansive windows flood the space with natural light, creating a warm and inviting atmosphere throughout the day.The versatile den provides the perfect flex space-ideal for a home office, guest room, or creative studio-while the generously sized bedrooms offer comfort and privacy. Step out onto your private balcony and unwind with evening sunsets or summer nights spent outdoors.Storage is never an issue here, with multiple in-suite closets, plus the added convenience of exclusive use parking and a locker. Every detail has been designed for real life, combining functionality with effortless style.Winston House is widely regarded as one of the area's most sought-after buildings, offering residents a full suite of premium amenities. Enjoy a state-of-the-art, brand-new indoor pool, beautifully designed change rooms, a fully equipped fitness centre, party room, EV charging stations, and 24-hour onsite security for peace of mind.The location is simply unbeatable-steps to parks, scenic trails, tennis courts, golf courses, schools, and TTC, putting everything you need right at your doorstep while still offering a calm, residential feel.Offered at $559,000, this is a rare opportunity to secure a spacious, move-in-ready home in a well-managed, amenity-rich building. Come experience it for yourself-this one truly stands apart! (id:61852)
Royal LePage Supreme Realty
22 Donomore Drive
Brampton, Ontario
Discover this spacious and beautifully maintained 1875 sq ft end unit townhouse, perfectly positioned across from a serene park in one of the area's most desirable communities. Designed for modern family living, this home has been freshly painted, professionally cleaned, and offers a bright and functional layout filled with upgrades and thoughtful details. Step inside to find separate living and family rooms, creating the ideal balance between entertaining space and everyday comfort. The gorgeous kitchen, stretching the full width of the home, features granite countertops, stainless steel appliances, and abundant cabinetry, all overlooking the cozy family area. Upstairs, the primary suite impresses with its generous size, walk-in closet, and private 4-piece ensuite. The second bedroom also includes a walk-in closet, and every bedroom offers ample space and natural light. The finished lower level adds even more versatility with a bright recreation room and sliding door walkout to the backyard-a perfect spot for relaxing or entertaining. A convenient garage-to-home entry provides everyday ease. Enjoy the benefits of a prime location close to schools, shopping plazas, the GO Station, library, and parks-everything your family needs is just minutes away. This immaculate end unit combines space, style, and unbeatable convenience-a rare opportunity you don't want to miss! (id:61852)
Exp Realty
260 Delrex Boulevard
Halton Hills, Ontario
Welcome to this well-maintained and beautifully updated backsplit, ideally situated on a large mature lot in a superb area of town. An inviting covered porch/patio welcomes you into this sun-filled home featuring a combined living and dining room with a walkout from the dining area to a deck, gazebo, and a nicely landscaped, private backyard. The stunning updated kitchen showcases lovely porcelain tile flooring, unique and gorgeous backsplash, quartz countertops, stylish shaker-style cabinetry with crown and glass detail and a convenient coffee/serving centre. The upper level offers three spacious bedrooms, all with hardwood flooring, including the primary bedroom with a walk-in closet and 2-piece ensuite. A nicely updated 4-piece bathroom, also with porcelain tile flooring, along with two linen closets, completes this level. The lower level, with a separate entrance adds excellent living space and features a rec room boasting a cozy gas fireplace insert, large above-grade windows, a fourth bedroom, gorgeous 3-piece bathroom, laundry area and loads of storage/utility space. An interlocking stone walkway from the front yard to the back, an interlock patio, covered barbeque area, large garden shed/shop with hydro, a two-car attached garage and parking for 4 cars in the driveway all add to the exceptional package. Close to schools, parks, shops, trails, and more. Finished beautifully from top to bottom - just move in and enjoy! (id:61852)
Your Home Today Realty Inc.
67 - 4620 Guildwood Way
Mississauga, Ontario
Gleaming on Guildwood. An exceptional alternative to condo living, this fully renovated stackedtownhouse offers refined, low-maintenance living in the heart of Mississauga. Thoughtfully renovated in December 2025 and never lived in since, the residence presents as entirely new, combining modern design, functionality, and everyday comfort without the compromises ofhigh-rise living. With no elevators and no stairs, access is effortless, making this an idealoption for professionals, downsizers, or anyone seeking convenience without sacrificing style. Positioned as a desirable corner unit, the home is bathed in natural light throughout the day, enhancing the open and airy atmosphere. The interior showcases a cohesive, contemporary aesthetic with no carpet throughout, clean lines, and carefully selected modern finishes that feel both current and enduring. The living and dining spaces flow seamlessly, offering a comfortable setting for daily living as well as casual entertaining. The kitchen is sleek and efficient, designed to complement the overall minimalist aestheticwhile maximizing storage and usability. Two well-proportioned bedrooms provide flexibility for a primary retreat, guest room, or home office, while the spa-inspired bathroom delivers a boutique-hotel feel, highlighted by a large stand-up shower and elegant finishes. One parking space is included for added convenience. Ideally located near the intersection ofMavis Road and Eglinton Avenue, the home offers outstanding connectivity-just minutes to SquareOne Shopping Centre, Credit Valley Hospital, Highway 403, and an array of dining, shopping, andeveryday amenities. With a Walk Score of 73, most daily errands can be accomplished on foot, further enhancing the lifestyle appeal. A turnkey, never-lived-in home offering the ease of condo living-without the vertical trade-offs, this is modern Mississauga living at its best. (id:61852)
Real Broker Ontario Ltd.
700 Serafini Crescent
Milton, Ontario
Welcome to 700 Serafini Crescent, an exceptional Coscorp-built home in the highly sought-after Willmott neighbourhood. This home offers over 4300sqft of total living space and sits on a premium corner lot with outstanding curb appeal. A great-sized backyard awaits you offering a pergola and shed for both relaxation and storage.There is room for everyone in this 4+2 bedroom and 5 total bathroom home. Designed with families in mind, the bonus 3 full upper bathrooms provide everyday convenience and peace of mind. Your spacious primary retreat comes with a luxurious 5-piece ensuite and large walk-in closet. Everything was thoughtfully designed for comfort and functionality.This corner lot maximizes natural light with expansive windows providing sun-filled living spaces throughout. The bright main floor is ideal for everyday living and entertaining, showcasing hardwood flooring, a formal dining room, an additional living space, and a striking hardwood winding staircase complete with black metal spindles. The spacious kitchen features stainless steel appliances (pre-wired for a gas range), ample cabinetry, pantry, and a cozy breakfast area.The double-car garage features interior access to the mudroom/laundry, complemented by a separate side entrance for added convenience and flexibility. Your professionally finished basement showcases two additional bedrooms, a full bathroom and a versatile recreation area; perfect for extended family, guests, or a home office.Key mechanical upgrades include a new furnace and air conditioner (2025), delivering peace of mind and energy efficiency. Situated steps away from the Milton Sports Centre where you'll find parks, trails & a splash pad, this location also offers top-rated schools, close proximity to the hospital, shopping and dining options. This is a rare opportunity to own this spacious, well-appointed family home in a prime Milton location. (id:61852)
Royal LePage Meadowtowne Realty
1802 - 1420 Dupont Street
Toronto, Ontario
Bright & Spacious 2 bedroom + 1 washroom unit with amazing City Skyline and lake views. Located in Davenport village minutes from the Junction, Little Italy and High Park. Food Basics and Shoppers Drug mart at the street level of fuse condos. Steps to TTC bus stops and close to Lansdowne TTC, shops, park and restaurants. Onsite amenities include Gym, party room, lounge, theatre room and rooftop terrace. Pet friendly. (id:61852)
Cityscape Real Estate Ltd.
1029 Lorne Park Road
Mississauga, Ontario
Welcome to 1029 Lorne Park Road, an exceptional home in the prestigious Lorne Park community, surrounded by mature tree-lined streets and custom residences. Just a few finishing touches away from perfection, this 4-bedroom, 5-bathroom home offers approximately 3,600 sq. ft. above grade on a generous pool-sized lot with modern upgrades throughout.The open-concept main level features engineered hardwood floors, LED pot lights, and a bright gourmet kitchen with quartz countertops, space for premium appliances, and a breakfast area overlooking the backyard. The family room includes a gas fireplace and opens through large glass doors to a covered porch with an additional fireplace, ideal for year-round indoor-outdoor entertaining. A formal living/dining area and private office complete the main floor.Upstairs offers a skylight-filled hallway, a spacious primary suite with walk-in closet and 4-piece ensuite, plus three additional well-sized bedrooms.The fully finished walk-out basement includes a large rec room, den or office, potential guest bedroom, and a modern 3-piece bath. (id:61852)
Royal LePage Real Estate Services Phinney Real Estate
2275 Littondale Lane
Oakville, Ontario
Welcome to 2275 Littondale Lane, a bespoke custom located on a quiet, tree lined street in the prestigious Bronte Creek neighbourhood of Oakville. This custom executive residence boasts refined finishes across three levels and is situated on a massive, oversized backyard oasis lot (0.137 acres!). An open concept main level features soaring 9-foot ceilings, a gourmet eat-in kitchen with professional series stainless steel appliances, oversized living and dining rooms, and a walkout to the expansive patio. Richly stained hardwood floors, a matching staircase, imported natural stone with unique architectural detailing, custom window treatments, and designer lighting add to the home's grandeur. A functional and thoughtfully designed second level offers a private family room retreat, ideal for additional privacy or multigenerational living. The primary suite enjoys its own wing, complete with fitted his-and-hers walk-in closets, a lavish spa-like ensuite, and a spacious bedroom overlooking the pool, cabana, and endless lounging areas. Bedrooms two and three share a full bathroom, and the convenience of second floor laundry completes this level. The finished lower level boasts an oversized recreation room, a separate lounge area with wet bar or kitchen rough-in, four piece bathroom, and a spacious bedroom. A crown jewel of this home is the lush, oversized backyard oasis, featuring a full depth inground saltwater pool, chic cabana, extensive hardscaping, complete landscaping, and a gas line for your BBQ. Don't miss this stunning home, loaded with tasteful refinements. A must see! (id:61852)
Royal LePage Real Estate Services Ltd.
506 - 460 Gordon Krantz Avenue
Milton, Ontario
Almost new building, Beautiful Sun-Filled 2 Bedroom, 2 Bathroom Corner Condo Unit For Lease In the High demand Milton area. High Floor with 9 ft Ceiling. Balcony overlooking beautiful landscape including School & Park. Brand New School, Biking Facility, New Roads, Lots of Shopping options nearby. Massive Upgrades including High End Appliances, Hardwood, Fancy Lights, Roller Blinds, Smart Lock System, Quartz Countertop and Backsplash, Glass Shower and Much More. More Luxuries than most units in the building. One spacious Underground Parking. One Locker in the Same Floor as the Apartment (very convenient). Laundry in the Unit. Smart Lock System with Finger Print, Code and Fob. Interconnected with Concierge and Camera View. Must see to appreciate. (id:61852)
Right At Home Realty
27 Chantelay Crescent
Halton Hills, Ontario
Situated in a quiet executive enclave and set well back from the road on a private and breathtaking, 1.5 acre lot with no homes directly behind, this striking custom-built home offers classic design enhanced by exceptional modern updates. Extensively renovated over the past five years with designer flair and meticulous attention to detail, the home showcases gorgeous, engineered hardwood and ceramic flooring, abundant pot lighting and a consistent upscale aesthetic throughout. At the heart of the home is a chef-inspired kitchen featuring an oversized island with waterfall edge and seating, quartz countertops and premium appliances. Floor-to-ceiling cabinetry with glass accents and a walkout to the patio complete this stunning space. The inviting family room offers a toasty fireplace framed by custom built-in shelving, while the combined living and dining rooms impress with vaulted ceilings, expansive windows, and a striking fireplace set against an eye-catching feature wall. A sleek glass-railed staircase leads to the upper level where four generously sized bedrooms and a loft await. The upper foyer is both stylish and functional, featuring built-in organizers for added storage and a large window that fills the space with natural light. The primary retreat includes a walk-in closet with custom organizers, a decadent ensuite and access to a finished loft area above the garage - perfect as a sitting room, office or studio. A second primary suite enjoys ensuite access to another beautifully appointed bathroom and built-in closet organizers. Two additional bedrooms share a lavish main bath. The unfinished basement offers a wide-open canvas ready to be customized to suit your needs. Parking is plentiful with space for 10 vehicles in the driveway plus an attached 3 car garage. Ideally located close to schools, parks, trails, recreation centre, shopping and more with easy access to main roads for commuters. This is executive living at its finest! (id:61852)
Your Home Today Realty Inc.
12598 Fourth Line
Halton Hills, Ontario
Charming century home showcasing classic Gothic Revival architecture, complete with eye-catching lancet window. A convenient family friendly enclosed porch/mudroom welcomes you into this beautifully updated heritage residence where an open-concept living and dining area features stylish vinyl plank flooring, an electric fireplace set against a striking wood feature wall and a complementary wood-accented ceiling. Pot lights throughout create a bright, inviting ambiance. The chef-inspired kitchen is truly the heart of the home, offering a massive island with seating for five, quartz counters and backsplash, stainless steel appliances, double farmhouse sink, convenient pot filler above gas stovetop, generous pantry and a dedicated coffee centre. Step through the sliding door walkout to a large patio overlooking mature, private grounds and a family-friendly retreat with a play structure and a charming gazebo/playhouse - ideal for outdoor fun and relaxation. The main level features a serene primary suite with an elegant 3-piece ensuite and walk-in closet, a second bedroom/office, a beautifully updated 3-piece main bath and a convenient laundry room with access to the driveway. Upstairs, two charming character bedrooms (one with walkout to a large balcony) and a sleek 3-piece bathroom provide comfortable space for family. The property also includes a huge driveway (parking for 12 cars) plus a separate detached double garage, offering terrific storage, hobby, or workshop space. Ideally located close to Limehouse Caves and trails, and just minutes to Acton, Georgetown, and Milton for everyday amenities. Commuters will appreciate easy access to major routes. (id:61852)
Your Home Today Realty Inc.
12 Homeland Court
Brampton, Ontario
You need to grab this Rare 2+2 Opportunity for Investors or First Time home buyers! This property comes with great tenants willing to stay or move if purchaser is moving in! Tenants under Lease until May 31, 2026. All Brick Detached Bungalow. Dead End Cul-De-Sac Street, Facing Private Garden with Canopy, Great covering For Entertaining during sunny or rainy weather for Friends or Family Get Togethers. Long Driveway For up to 3 Parking spaces. Centrally Located. Close To Shopping, Transit, Schools And More. Finished basement with Living area, 2 bedrooms, a Full Bathroom, and Built-In Wall Unit & Desk, "Murphy Bed" (Hide A Bed In Wall). Showings required 24 hr notice. (id:61852)
Right At Home Realty
13931 Cromar Court
Halton Hills, Ontario
Tucked away on a quiet dead-end cul-de-sac court, this stunning raised bungalow combines elegance, comfort, and versatility with rare country-style privacy just steps from city living. Perfect for families, entertainers, or those seeking multi-generational living, this home offers an exceptional lifestyle. Inside, you'll find a spacious layout featuring 4 bedrooms above grade, including a primary suite with his-and-her closets and convenient semi-ensuite access. The home offers a luxurious 5-piece semi-ensuite bath plus a powder room with laundry, balancing style with everyday practicality. The heart of the home is the expansive gourmet kitchen with skylight, designed with both function and entertaining in mind. The adjoining dining area flows seamlessly to the backyard, creating a natural extension of your living space. Gather in the inviting family room with a cozy fireplace, or enjoy cinematic nights with the built-in drop-down screen. The lower level impresses with a second full kitchen, 3-piecebath, and a private dwelling unit with its own entrance-ideal for extended family, guests, or rental income. This self-contained suite features 1 bedroom, 1 bath, a kitchen, laundry, and storage. Car enthusiasts and professionals will love the double tandem heated garage, partially converted into a stylish hair salon while still offering generous storage. Additional parking is effortless with an attached carport and a driveway for 10+ vehicles. A large barn at the rear provides secure space for your collector car or extra storage. The backyard is a true resort-style retreat. Enjoy the pool, sauna, and cabana built by Jameson Pools in 2010, complemented by an outdoor fire pit-perfect for summer gatherings or quiet evenings under the stars. The expansive grounds invite both entertaining and private relaxation in equal measure. This property truly offers it all: luxury, functionality, and endless possibilities-all in an unparalleled setting. (id:61852)
Royal LePage Real Estate Associates
15 Andrew Avenue
Orangeville, Ontario
Wake up to sweeping views of Caledon's rolling hills as this 2+2 bedroom detached home is situated on a great court location on the boarder of Caledon and Orangeville. Whether you're right-sizing, expanding, welcoming extended family, or exploring income potential, this versatile property checks every box. The beautiful main level has been freshly painted in soft, neutral tones, creating a bright and inviting space that feels instantly like home. The sun-drenched eat-in kitchen, complete with skylight, pantry, and generous counter space, is perfect for everyday living, while the cozy living room invites relaxed evenings and effortless entertaining. Two rear-facing bedrooms offer privacy, including a serene primary suite with walk-in closet and 3-piece ensuite. Main-floor laundry and direct garage access add everyday convenience. Downstairs, the walk-out lower level opens up endless possibilities with two oversized bedrooms, a games room, expansive rec/exercise space, 2-piece bath, bright above-grade windows, and a warm family room with wood stove. A private entrance and fully fenced yard make it ideal for multi-generational living, teens, guests, or a potential income suite. Outside, enjoy morning coffee in the welcoming front sunroom and evenings filled with BBQs and stargazing in the backyard. With newer shingles, updated A/C, and recently finished road improvements enhancing curb appeal, this home blends comfort, value, and future potential in a fantastic commuter-friendly location. (id:61852)
Mccarthy Realty
1404 Lewisham Drive
Mississauga, Ontario
Extensively renovated south Mississauga sidesplit w/ separately fenced concrete, inground pool, redone large composite decking off Centre island kitchen and a fabulous sunny large Family Room addition with functional built-ins for everyday needs. This house has gone through an interior transformation since 2018 with kitchen cabinetry, stainless appliances, wide-plank hardwood floors, renovated main bath, custom built-ins, gas fireplace insert, mechanical updates. Outside was redone a year ago w new front windows, siding, repaved driveway. It has also been beautifully landscaped, and lots of new fencing. Enjoy walking trails, elementary schools within steps for your children, go-train, shops &restaurants nearby and a pool for summer leisure - Its a real standout property in the area - come see for yourself! (id:61852)
Royal LePage Real Estate Services Phinney Real Estate
456 Father Tobin Road
Brampton, Ontario
Beautiful, well-kept 3+1 bedroom detached home.Office space on the 2nd floor with an option to convert to a 4th bedroom. Hardwood floors, upgraded maple kitchen cabinets, granite counters, mosaic glass backsplash, built-in microwave, and stainless steel appliances. California shutters, solid oak staircase with metal pickets, patterned concrete at the front and back yard, custom-made front door, CAC, Cvac .Garage Door Opener. Walking distance to elementary, middle and high schools, and near-by French immersion schools. Close to public transit, Highway 410, park, plaza, place of worship, and public library. (id:61852)
RE/MAX Champions Realty Inc.
49 Miller Drive
Halton Hills, Ontario
Bring the family! Multi-generational living with 2 primary bedrooms and basement in-law suite with rough-in for kitchen & laundry! A stone walkway, lovely gardens/landscaping, armor stone, covered stone porch and gorgeous entry system welcome you into this impeccable multi-generational home offering stylish hardwood and ceramic flooring, crown molding, California shutters and tasteful décor throughout. A spacious foyer sets the stage for this exceptional home featuring an airy open concept design with formal living and dining rooms for entertaining and spacious family room and kitchen, the heart of the home, located across the back with views over the amazing yard. The kitchen features classy 2-tone cabinetry, large island with seating, granite counter, glass tile backsplash, stainless steel appliances, pot lights and garden door walkout to a tiered patio and yard. The stunning family room features soaring windows and ceiling and is open to the upper-level balcony - talk about Wow factor! Wrapping up the main level is the well-equipped mudroom designed with family in mind, enviable laundry room, powder room and garage access. A sweeping wood staircase takes you to the tastefully finished upper level where you will find a spacious upper hall with views over the family room, 4 spacious bedrooms (2 primary) and 3 full bathrooms. The primary bedrooms enjoy walk-in closets and full ensuites, while the 3rd and 4th bedrooms share the main 4-piece (one with semi-ensuite access). A beautifully finished basement adds to the living space with a rec/living room (rough-in for kitchenette), 2 large bedrooms, 3-piece bathroom (rough-in for laundry), large cold cellar and plenty of storage/utility space. An amazing yard offers a party-sized patio, gazebo, covered barbeque area and lovely landscaping. A double garage and large driveway (parking for 7 cars in total) complete the package. Great location. Close to schools, parks, rec center, trails and main roads for commuters. (id:61852)
Your Home Today Realty Inc.
B0303 - 133 Bronte Road
Oakville, Ontario
**FURNISHED UNIT** Spacious 1 BED PLUS DEN in a Fabulous Location - Close to Everything! ..Welcome to The Village! A Unique Luxury Rental with 5-star Hotel Inspired amenities, which is nestled in Oakville's most vibrant and sought after neighbourhood, Bronte Harbour! The CANAL suite is a Beautifully Designed 954 SqFt of Luxury Living! This 1 BED plus DEN Offers a Large Bedroom with Walk-in Closet, and a Balcony! It is Bright, Modern & Sleek in Design. It Features a Spacious Open-Concept Kitchen with Island, Contemporary Cabinets & Gorgeous Counters, Plus Stainless Steel Appliances, Gorgeous Wide-Plank flooring throughout. Convenient Full Size -In-suite Laundry, & Private Balcony. Enjoy the Beauty of the Lakefront, Walking Trails, Parks, the Marina and More at Your Doorstep! All without compromising the conveniences of City Living. Walk to Farm Boy Grocery Store, Pharmacy, Restaurants, Shopping, Bank, and other great spots in Bronte! Wonderful Amenities - Pool and Sauna, Resident Lounge, Dining & Social Rooms, Roof Top Patio & Lounge, Fitness Rooms, Dog Spa, Car Cleaning Stall, Car Charging Stations, 24/7 Concierge & Security. (Parking Available for an additional fee to rent @$130/month). *PETS WELCOME* (id:61852)
RE/MAX Aboutowne Realty Corp.
B0102 - 133 Bronte Road
Oakville, Ontario
*BONUS 1 Month Free* Spacious Floor Plan, One Of Our Popular Models "The Topsail" Is 1 Bedroom With Den (Or Dining room), Principal Bedroom With Walk-In Closet And A Spacious 745 Sqft Floor Plan. Gorgeous Suite In A Wonderful Location - Steps To Lake & Marina! A Unique Luxury Rental With 5-Star Hotel Inspired Amenities Nestled In Oakville's Most Vibrant And Sought After Neighbourhood, Bronte Harbour! This Unit Is Beautifully Designed -Offers A Large Dining Room (Could Be Used As A Den) , A Walk-In Closet, And A Private Balcony! It Is Bright, Modern & Sleek In Design. It Features A Large Modern Open-Concept Kitchen With Island, Contemporary Cabinets & Gorgeous Counters, Plus Stainless Steel Appliances. Gorgeous Wide-Plank Flooring Throughout & Convenient Full Size -In-Suite Laundry, Enjoy The Beauty Of The Lakefront, Walking Trails, Parks, The Marina, Sup And Kayak Launch At Doorstep! All Without Compromising The Conveniences Of City Living. Pet Friendly! Dogs Welcome! (id:61852)
RE/MAX Aboutowne Realty Corp.
32 Milson Crescent
Essa, Ontario
Beautifully maintained three-storey end-unit townhouse offering 2,156 sq ft of living space with 4 spacious bedrooms and 4 bathrooms. Owner-occupied and shows true pride of ownership. This bright and airy home features a functional layout with generous room sizes, ideal for growing families. Enjoy added privacy with no neighbours at the back, making it perfect for relaxing or entertaining. Located in a quiet, family-friendly area close to schools, parks, and all essential amenities. A rare opportunity to own a well-kept end unit with extra space and privacy. (id:61852)
Century 21 Red Star Realty Inc.
1118 - 251 Manitoba Street
Toronto, Ontario
One parking included!!! One + Den (can be used as 2nd bedroom) In A Much Desired Area. Unit Is On The Top Floor With clear and park view. Modern Finishes Comes With Upgraded Appliances, Quartz Countertops, Etc. Close To The Lake. Lots Of Amenities, LCBO, Malls, Restaurants, Shops. Walking distance to Mimico Go, 10 minutes to Downtown Toronto & Airports. The Excellent Amenities Such As A Outdoor Terrace With Barbecue And Fire-Pit, Outdoor Pool, Fitness Centre, Spa And Steam Room, Shared Work Space. (id:61852)
Smart Sold Realty
851 Clemens Crescent
Mississauga, Ontario
Beautiful 4+2 BR, 5 WR Home in prime Heartland area, Hardwood floor on main floor, No carpet in the house, Gas Fireplace in family room, Pot lights on the main floor and basement, Big Primary BR with W/I Closet. Modern Kitchen with Center Island, Beautiful interlocking on the side and in backyard,Gas connection for BBQ, Storage shed, New AC in 2023, New Garage Door in 2025 with garage door opener, Inside Access To Garage.2 BR LEGAL BASEMENT Apartment with separate entrance. Separate Laundry for Basement, Good basement rental potential.Easy access to public transit and schools, Close to Hwy 401, Heartland Shopping Area, Big box stores like Costco, Walmart, Canadian Tire, Home Depot etc. (id:61852)
Tfn Realty Inc.
8 Ladywood Drive
Toronto, Ontario
Welcome To This Beautifully Maintained And Exceptionally Versatile 3+2 Bedroom, 2+1 Washroom Detached Home Located On A Quiet, Family-Friendly Street In The Desirable Thistletown-Beaumonde Heights Community Of Etobicoke. Backing Directly Onto Albion Gardens Park With No Rear Neighbours, This Home Offers Rare Privacy And A Peaceful Green Backyard Setting, Perfect For Relaxing Or Entertaining On The Large Deck Overlooking The Park. The Functional Layout Includes Two Kitchens And A Self-Contained Apartment With A Separate Entrance, Making It Ideal For Multi-Generational Living Or An Excellent Income Opportunity. A True Standout Feature Is The Newer 15 X 28 Insulated Detached Garage Built In 2012, Offering Incredible Flexibility As A Workshop, Studio, Home Office, Or Creative Space, And Featuring Roll-Up Doors At The Front And Back, 60 Amp Electrical Service, A 30 Amp Interior Plug With Multiple Workbench Outlets, And A 40 Amp Exterior Plug Ready For An Electric Vehicle. Numerous Updates Include A 200 Amp Electrical Panel, Newer Windows, Furnace, Air Conditioning, Roof Shingles, And Deck, Providing Peace Of Mind And Long-Term Value. Conveniently Located Close To Parks, Schools, Transit, Shopping, And Major Highways, This Is A Rare Opportunity To Own A Well-Cared-For Home With Income Potential, Exceptional Utility, And A Truly Private Setting In One Of Etobicoke's Most Established Neighbourhoods. (id:61852)
RE/MAX Hallmark Chay Realty
407 - 7167 Yonge Street
Markham, Ontario
Luxurious World On Yonge! Clear View. Open Concept Design. Den Could Be Used As 2nd Bedroom. Laminate Floor Thru Out. Granite Counter Tops And Ceramic Backsplash. S/S Appliances. Spacious And Bright. Large BalconyWith Unobstructed View. W/I In M/B. Building Amenities: 24 Hrs Concierge, In-Door Pool, Gym, Party Room And Much More! Connected To Shops On Yonge And Grocery. Shopping Mall (id:61852)
Real City Realty Inc.
534 Midland Avenue
Toronto, Ontario
Bright and well-maintained entire home offered for lease, featuring the second-floor main living level and finished basement in a prime, transit-friendly location. The main living level offers spacious living and dining areas filled with natural light, along with comfortable bedrooms and a functional layout ideal for everyday living.The basement adds valuable additional space, including a bright bedroom, generous living area, a functional kitchen with ample storage and counter space, and a modern bathroom with beige tile, glass-enclosed shower, and rainfall showerhead. Shared laundry is conveniently located on the lower level.The lease includes two parking spaces and all appliances, fixtures, and chattels. Ideally situated within walking distance to the GO Station, close to subway stations, TTC routes (including express bus), and minutes from the Scarborough Bluffs, beaches, and Rosetta McClain Gardens-perfect for commuters and nature lovers alike. (id:61852)
On The Block
2527 Dundas Street W
Oakville, Ontario
This residential property in North Oakville presents a unique redevelopment opportunity. Buyers can renovate and occupy the existing home, rent it out, or explore rezoning options to unlock its full potential (construction of up to 8 story residential building). Located at the prime intersection of Dundas and Bronte, it offers easy access to a range of amenities, making it an ideal investment or project for the future. Please note: seller is willing to entertain a vendor take back mortgage! (id:61852)
Royal LePage Real Estate Services Ltd.
A606 - 125 Bronte Road
Oakville, Ontario
*BONUS 1 MONTH FREE* And Price Reduced! This Premium unit with South West exposure (The GALLEY) Includes 2 Bedroom 2 Bath Boasts a Modern Open Concept layout that maximizes functionality in its 945 Sq Ft Space Plus Additional 175.9Sq Ft Terrace.! To Enjoy the Wonderful South West facing Marina Views! This Unit Is Equipped With High End Finishes Such As Wide Plank Flooring, Stainless Steel Appliances, An Elegant Breakfast Island, Stunning Countertops And Floor To Ceiling Windows. Additional features are an Incredibly Spacious Primary Bedroom with Walk-In Closet, Upscale Bathrooms, Separate Glass Walk in Shower, and Convenient Full-Size Insuite Laundry. You'll Have The Option To Rent A Parking Spot And Locker For An Additional Fee. Enjoy Unparalleled Views Of The Lake, Walk To Restaurants, Local Shops, Park And Marina in this 5 Star Luxury Waterfront Rental. Amenities include - Pool and Sauna, Resident Lounges, Dining & Social Rooms, Roof Top Terrace & Lounge, Fitness Rooms, Dog Spa, Car Cleaning Stall, Car Charging Stations, 24/7 Concierge & Security (id:61852)
RE/MAX Aboutowne Realty Corp.
10 B And C Benson Avenue
Mississauga, Ontario
Build your Luxury Detached home now! Lots are currently severed, but if you buy both, you can combine them again for a LARGE CUSTOM HOME. 62 x 91 ft lot size combined. Currently drawings are complete, lots are severed + registered, and permits for 2 houses 2,116 and 2,019 sq ft: BOTH have 4 bedroom/ 5 bathroom/1 car garage/ large backyard & side yard were previously approved! Check out the photos of the designed home. Survey, drawings and renderings are available upon request. Everything is ready for you to build, find a good general contractor and you can move in by the end of the year. This is located in the sought after Port Credit Area, walking distance to the lake, parks, marina, schools, Loblaws Plaza, Shoppers, Restaurants, Coffee shops and much more. Short drive to the QEW, Port Credit Go station, Mississauga Golf Club and more. (id:61852)
Right At Home Realty
240 Ruby Street
Midland, Ontario
Welcome to 240 Ruby Street in the charming town of Midland, where you'll find this beautifully renovated family home offering almost 1900 square feet of stylish, functional living space perfectly designed for real life. Step inside and immediately feel at home in the bright, open-concept main floor, where everyday living and family gatherings come together effortlessly. The spacious living and dining areas flow seamlessly into the thoughtfully designed kitchen, complete with a stylish bar featuring a built-in bar fridge - perfect for morning routines, entertaining guests, and keeping drinks close at hand. The convenient main-floor laundry room and 2-piece bath add to the home's thoughtful, family-friendly design. Just off the kitchen and down a flight of stairs, you'll find a large recreation room - an ideal space for movie nights, watching the big game, or giving teens their own hangout while still being under the same roof. Upstairs, three generously sized bedrooms and a fresh 5-piece family bathroom provide comfortable, private retreats for everyone. Outside, enjoy a large, partially fenced backyard surrounded by mature trees - a safe and peaceful space for kids to play, pets to roam, and summer gatherings with friends. The back deck is perfect for enjoying morning coffee, hosting family barbecues, or unwinding in the evening. A newly constructed shed offers storage for bikes, toys, and outdoor gear. Every inch of this home has been carefully updated, blending modern finishes with warm, welcoming character. Ideally located just steps from the trails and green space of Tiffin Park, and public transit only a short walk away, this home offers the perfect balance of nature, convenience, and community. Move-in ready, affordably priced, and filled with space, style, and heart - this is a rare opportunity to plant roots in one of Midland's most welcoming neighbourhoods. (id:61852)
Keller Williams Experience Realty
315 - 23 Glebe Road W
Toronto, Ontario
Really Situated in the Prestigious Chaplin Estates, in the Heart of Midtown Toronto, Just Steps to Davisville Village and the Vibrant Yonge & Eglinton Corridor. Residents of This Boutique Condominium Enjoy an Impressive Selection of Amenities, Including Three Elevators Servicing All Ten Floors, a Beautifully Appointed Rooftop Terrace With Bbqs, Fire Pits, and Sun-lounging Areas, as Well as a Private Movie Theatre, Billiards Room, Saunas, Fully Equipped Fitness Centre, Yoga Studio, Library, and Guest Suites. Unbeatable Location With Seamless Access to Transit (Including the New Lrt), Major Highways, Shops, Dining, and Nearby Green Spaces. A Well Managed Building With Reasonable Condo Fees, 24/7 Concierge for Added Security and Convenience, and Underground Visitor Parking. This is Refined Midtown is Living at Its Finest. (id:61852)
The Agency
317 - 58 Lakeside Terrace
Barrie, Ontario
Welcome to your lakeside retreat a beautiful 2 bedroom 2 bathroom condominium located just steps from the shimmering waters of Little Lake. From your front door it's a short stroll to the lake, offering the rare combination of resort style living and every day convenience. A spacious open concept living and dining area bathed in natural light, thanks to plenty of windows and glass door to balcony. The kitchen is modern and well equipped with stainless steel appliances spacious modern counter tops. The Primary and second bedroom's are sizeable. Additional features include ensuite Laundry, balcony, and underground parking . Perfect for full time living , a weekend getaway, or investment for (id:61852)
Royal LePage Credit Valley Real Estate
810 - 2 Covington Road
Toronto, Ontario
Experience boutique condo living at the highly regarded Crystal Towers, ideally located at 2 Covington Rd in the heart of Englemount-Lawrence. This spacious 2-bed, 2-bath residence offers a bright, functional layout in one of Toronto's most established and walkable neighbourhoods. Boasting 938 sq. ft. of interior space plus a private balcony, this beautifully updated suite features an open-concept layout with 9-ft ceilings and oversized windows with unobstructed eastern exposure, filling the home with natural morning light and skyline views. Updates include new flooring (2025), freshly painted walls, wainscoting & crown mouldings in crisp white, and custom drapery throughout, adding a polished, designer touch. The split-bedroom layout ensures privacy ideal for families, guests, or a home office. The primary bedroom offers a walk-in closet and a fully renovated ensuite (2025) with a modern vanity, while the 2nd bath was also remodelled in 2025 with contemporary finishes. A full-size Samsung front-load W/D adds convenience and move-in-ready appeal. The renovated kitchen (2025) features modern finishes, ample storage, and stainless steel appliances, perfect for everyday living and entertaining. Crystal Towers is a well-managed, amenity-rich building with 24-hr concierge, indoor parking, Sabbath elevator, fitness centre, indoor pool, sauna, party room, and media/theatre room. In a true walker's paradise, this home is steps to Lawrence Plaza (Metro, LCBO, Shoppers Drug Mart) and the vibrant Kosher Corridor (United Bakers Dairy, Bubby's NY Diner, Richmond Kosher Bakery). Families enjoy proximity to Ledbury Park ES/MS and Bialik Hebrew Day School, while commuters have quick access to Allen Rd, Hwy 401, and TTC transit. (id:61852)
Exp Realty
714 - 195 Mccaul Street
Toronto, Ontario
Experience the pinnacle of urban sophistication in this brand-new, never-lived-in hard loft at the recently completed Bread Company Condos. This east-facing, 515-square-foot suite features a versatile one-bedroom plus den layout, where the spacious den serves as a perfect home office or a functional second bedroom. The interior showcases premium developer upgrades throughout, highlighted by 9-foot exposed concrete ceilings, signature loft-style feature walls, and floor-to-ceiling windows that bathe the open-concept living space in natural light. The chef-inspired kitchen is equipped with sleek European-style cabinetry, high-end stainless steel appliances, and a gas cooktop, providing a perfect blend of modern luxury and industrial character. Situated at 195 McCaul Street, this residence boasts an unparalleled location in the heart of Toronto's medical and academic hub. Residents are just steps away from the University of Toronto, Queen's Park, and the Queen's Park subway station, offering effortless connectivity to the entire city. The building is positioned immediately adjacent to "Hospital Row," including Mount Sinai, SickKids, and Toronto General, making it a premier choice for healthcare professionals and faculty. Beyond its institutional convenience, the building is just meters from the trendy cafes and boutiques of Baldwin Street and Kensington Market. Residents also benefit from world-class building amenities, including a 24-hour concierge, a state-of-the-art fitness centre, a rooftop skypark with BBQs, and on-site visitor parking, ensuring a truly elite lifestyle in one of Toronto's most vibrant neighborhoods. (id:61852)
Royal LePage Signature Connect.ca Realty
10 - 898 Portage Parkway
Vaughan, Ontario
Welcome to 898 Portage Parkway, a sophisticated residence designed for modern urban living. This bright 2-bedroom suite features a highly functional layout where both bedrooms are positioned for maximum privacy. The primary bedroom serves as a true retreat with its own private ensuite bathroom, while the second bedroom is conveniently located across from the hallway bathroom, which features a modern, glass-enclosed walk-in shower-ideal for guests or a streamlined morning routine. The open-concept living area is anchored by a sleek kitchen and framed by floor-to-ceiling windows that provide an abundance of natural light and expansive city views.The lifestyle offered by this location is unparalleled, situated directly in the heart of the Vaughan Metropolitan Centre (VMC). With a perfect transit score, you are steps from the VMC Subway Station for a quick trip to York University or downtown Toronto, and seconds from the regional bus terminal and Highways 400 and 407. Everything you need is within walking distance, from the state-of-the-art YMCA and community library to the massive 9-acre central park. Whether you're grabbing dinner at Earls, shopping at nearby Vaughan Mills, or commuting across the GTA, this home puts you exactly where you need to be. (id:61852)
Homelife/miracle Realty Ltd
159 Golden Forest Road
Vaughan, Ontario
'Sunlit Elegance', where light, space & lifestyle meet in prestigious Patterson! Welcome to 159 Golden Forest Rd, an exceptional fully detached 4+1 bedroom (plus a den in basement) home, sitting proudly on a premium corner lot with no home in front- allowing sunlight to pour in & creating a bright, uplifting atmosphere throughout. Located in the highly desirable Patterson neighbourhood, this home is steps to top-rated schools, a tranquil woodlot & reservoir with scenic trails & wildlife, 3 community centres & 4 libraries. Commuters will appreciate the dedicated pedestrian and bike path offering a convenient short stroll to Rutherford GO Station.Thoughtfully designed with an excellent, highly functional layout, this home blends everyday comfort with elegant entertaining. The upgraded kitchen with quartz countertops & subway tile backsplash, complete with newer appliances (2021), features a breakfast bar and a spacious eat-in area that flows seamlessly into the inviting family room highlighted by a cozy gas fireplace-perfect for gathering with loved ones. A separate formal dining room provides the ideal setting for hosting memorable dinners and celebrations. Upstairs, generously sized primary & secondary bedrooms offer comfort for the whole family, complemented by beautifully upgraded bathrooms (2025). The freshly painted interior, California shutters, newer AC & direct garage access enhance the practicality. The main-floor office is ideal for working from home or can easily function as a 5th above-grade bedroom. Downstairs, the finished basement adds tremendous versatility with a 2nd kitchen, 3-piece bath, spacious living room & a den-well suited for extended family or guests. Comes with stone interlock & landscaping in the front & backyard. Large backyard is a true private retreat-perfect for entertaining, summer BBQs or simply relaxing in a beautiful setting. Light-filled. Move-in ready. Perfectly located. Come see why this home is the one to make your move! (id:61852)
RE/MAX Your Community Realty
983 Barton Way
Innisfil, Ontario
Stunning Executive Family Home on a Premium Fenced Corner Lot with Double Garage. Thisbeautiful home offers an open-concept layout with soaring ceilings and hardwood floorsthroughout the main level. Featuring a separate family room and an abundance of natural light,the home is ideal for both everyday living and entertaining.The bright eat-in kitchen is the heart of the home, complete with granite countertops,stainless steel appliances, and generous prep space. Massive principal rooms provide comfortand flexibility for growing families.The primary suite is a true retreat, highlighted by a spa-inspired 5-piece ensuite with aluxurious glass-enclosed shower and large walk-in closets. Convenient second-floor laundrywith sink adds everyday practicality.Perfectly located within walking distance to parks and Lake Simcoe, and just minutes toshopping, dining, transit, top-rated schools, and Hwy 400. An opportunity for a move-in-readyexecutive home in a highly sought-after Family friendly community awaits. (id:61852)
RE/MAX Experts
735 Srigley Street
Newmarket, Ontario
Welcome to 735 Srigley Street, where modern comfort, thoughtful upgrades, and income potential come together in this move-in-ready stunning Newmarket home. Set on a deep 187ft lot in a well-established, family-friendly neighbourhood, this property offers excellent flexibility for today's lifestyle.Inside, the home features a bright, inviting interior with pot lights throughout, hardwood flooring, beautiful tile in the kitchen and entry areas, and high-end electric smart blinds. A tastefully designed feature wall adds a sleek focal point to the main living space. The newly updated main floor kitchen features stainless steel appliances and plenty of natural light. The lower level features a renovated one-bedroom basement unit with quartz kitchen countertops, an updated bathroom, and basement laundry perfect for in-law living or rental use. The basement also has a second one-bedroom, one-bath unit roughed-in for a kitchen and can function as a separate suite or be combined with the other unit, offering excellent flexibility and strong income potential, with the entire basement estimated to generate $3,000-$3,500 per month.Outside, enjoy strong curb appeal and interlocking stone, a three-car driveway, plus a 1 car garage, all set on a huge deep lot. Located just minutes & walking distance from Downtown Newmarket, this home offers easy access to shops, dining, parks, schools, transit, and everyday essentials in a highly sought after neighbourhood. (id:61852)
Right At Home Realty
39 - 180 Blue Willow Drive
Vaughan, Ontario
Welcome to 180 Blue Willow Dr #39 - a beautifully upgraded townhouse that combines modern style, comfort, and functionality in one of East Woodbridge's most sought-after communities. This move-in-ready home has been thoughtfully enhanced with contemporary upgrades that create a space both inviting and timeless. Step inside to discover a cohesive, bright, and welcoming atmosphere. New flooring flows seamlessly throughout, offering both style and durability. Elegant crown molding adds subtle architectural depth, while a new gas fireplace serves as a striking focal point, providing warmth and ambiance during cooler months. Pot lights are strategically placed to highlight the clean lines and finishes, enhancing the sense of space. The open-concept kitchen is both functional and stylish, featuring stainless steel appliances, abundant cabinetry, and generous counter space, perfect for daily living and entertaining. A convenient powder room completes this level. Upstairs, the home features a large master bedroom and two additional spacious bedrooms, each filled with natural light and equipped with generous closet space. A well-appointed four-piece bathroom serves the level, providing convenience and comfort. The fully finished basement provides additional versatile living space, ideal as a recreation area, home office, guest suite, or personal retreat. A three-piece bathroom enhances its independence and functionality, making this level as practical as it is comfortable. Situated in a quiet, family-friendly enclave, 180 Blue Willow Dr #39 offers the perfect balance of privacy and community. Enjoy walkable access to shops, restaurants, coffee shops, grocery stores, schools, parks, and entertainment, while commuters benefit from close proximity to Hwy 400, Hwy 407, and public transit. This home combines thoughtful upgrades, smart layout, and an unbeatable location to deliver a truly exceptional living experience. (id:61852)
RE/MAX Hallmark Realty Ltd.
74 Beechborough Crescent
East Gwillimbury, Ontario
This Sunfilled 4 Bedroom End Unit Townhouse (Main Floor Only) Offers A Functional Layout W/ Open Concept Modern Kitchen W/Walk Out To Backyard Facing The Peaceful Ravine! Over 2000 Sqft, 9 Ft Ceilings & Gleaming Hardwood Flrs Throughout. New Fence. Feels Like A Detached! Desirable Sharon Community Minutes To Go Train Station, Hwy 404, Costco, Longos, Schools,Parks & Playground. A Must See! ***Virtually Staged Photos (id:61852)
Right At Home Realty Investments Group
440 Morley Cook Crescent
Newmarket, Ontario
Experience refined bungaloft living in this exceptional residence, quietly nestled in an exclusive enclave of only 35 Bungalows in prestigious Stonehaven Estates. Backing onto a protected ravine, enjoy breathtaking panoramic views of wooded conservation in the St. Andrew's Valley Golf Course Community. Set in a quiet cul-de-sac on a premium pie-shaped lot w/ sunny south exposure, the home delivers rare privacy & tranquil forest views, creating a peaceful, resort-like atmosphere with minimal maintenance. Offering 3+1 Bedrooms & 3,103 sq. ft. of beautifully finished living space drenched with natural light! This designer-curated home impresses with soaring 9-18-foot vaulted ceilings, expansive windows, & breathtaking south-facing panoramic views that bring nature indoors year-round. The thoughtfully designed open-concept main level is ideal for gracious entertaining and comfortable everyday living, while maintaining the convenience of bungalow-style living. W/O to BBQ & Relax under the Gazebo on huge Cedar Deck! A loft retreat with 3rd bedroom & 3 piece ensuite overlooks the dramatic vaulted ceilings below, providing a serene space for reading, hobbies, guests, or a private home office. The finished walk-out lower level offers exceptional versatility, featuring a spacious recreation room & additional bedroom and 3 piece bathroom, perfect for extended family, overnight guests, or a quiet retreat providing seamless access to the outdoors. Additional highlights include parking for 4 vehicles in Double car garage and Private Dbl driveway, Main Flr Laundry & custom designer finishes throughout, offering a perfect balance of luxury and comfort in a rarely found picturesque setting. This is a rare opportunity to enjoy sophisticated, low-maintenance living in one of Newmarket's most coveted communities, ideal for those seeking space, serenity, and an elevated lifestyle without compromise. Come for a tour and envision your next chapter in Prestigious Stonehaven Estates! (id:61852)
RE/MAX Realtron Turnkey Realty
