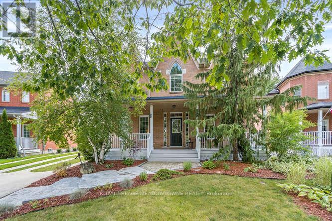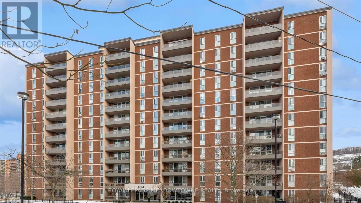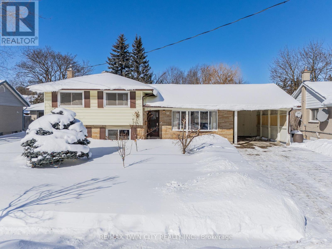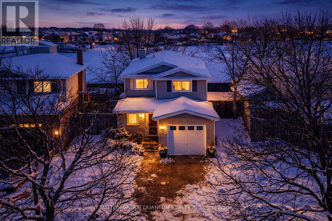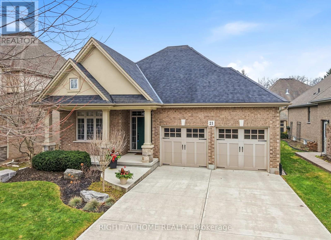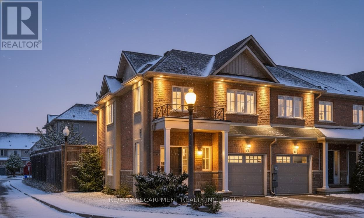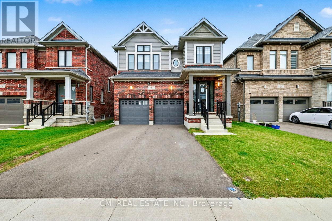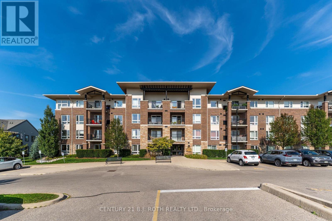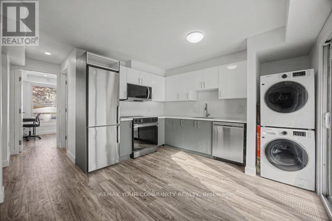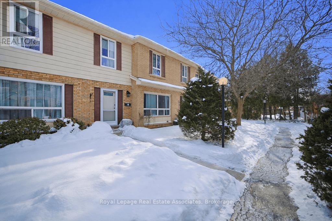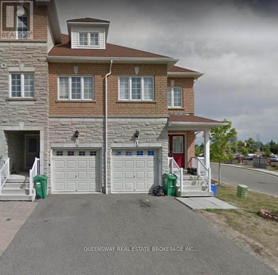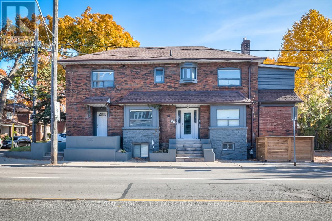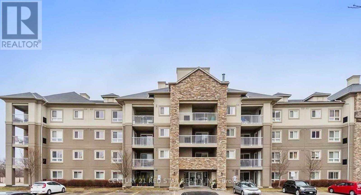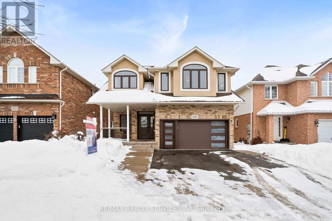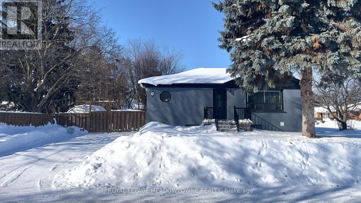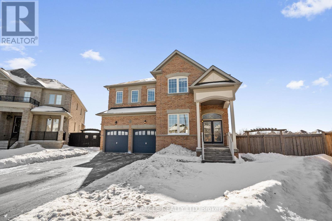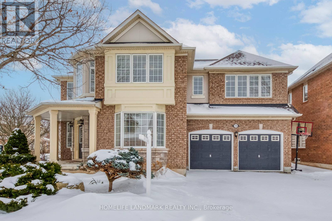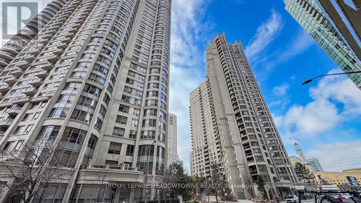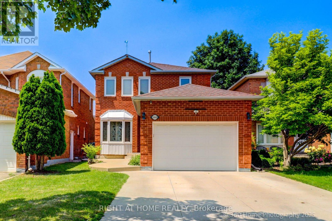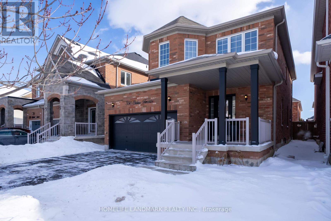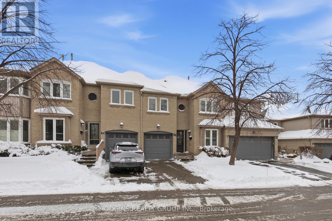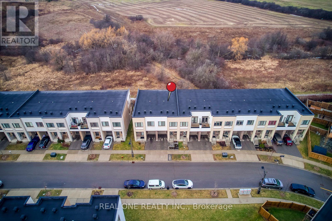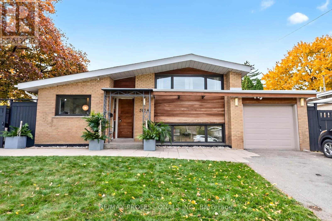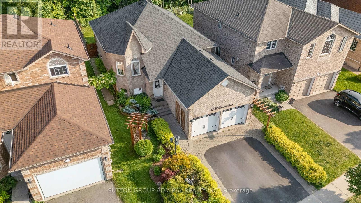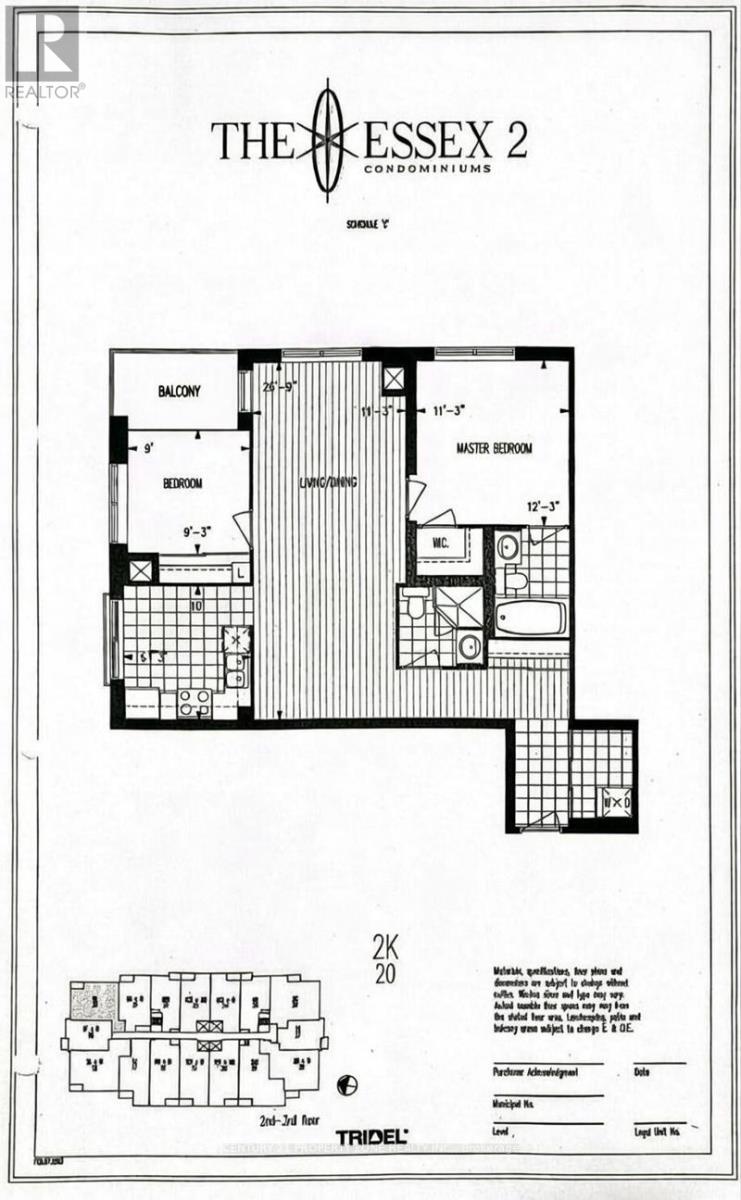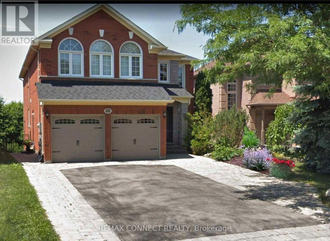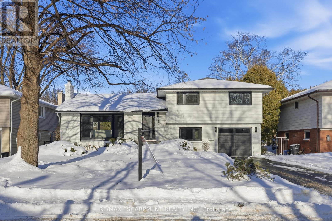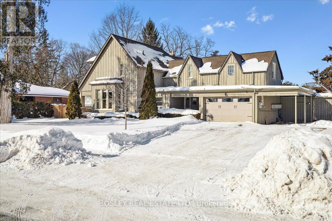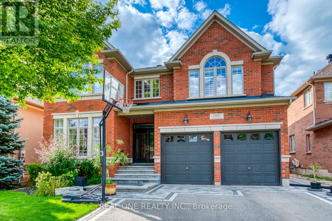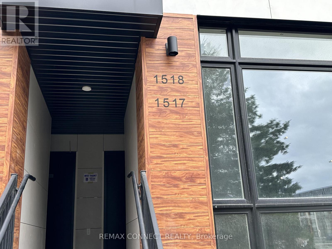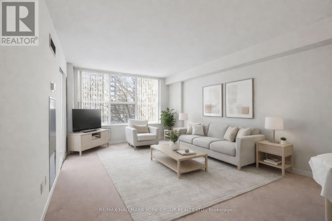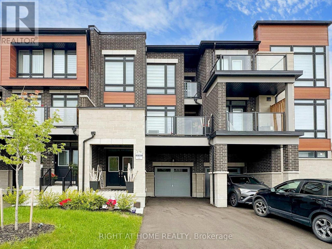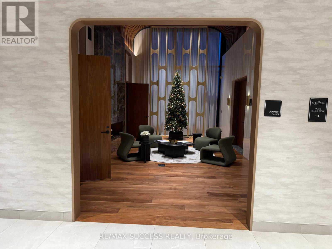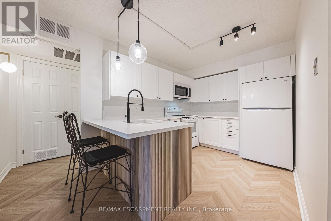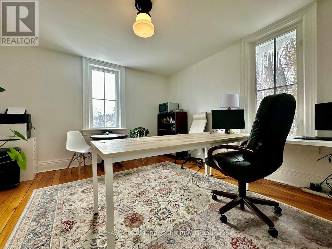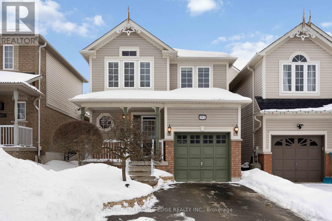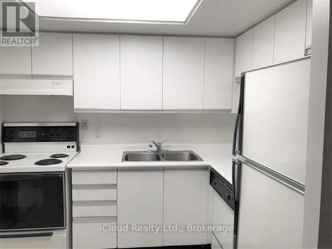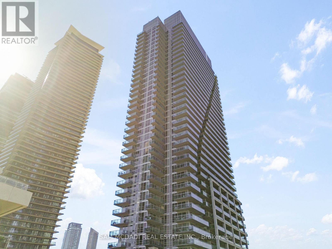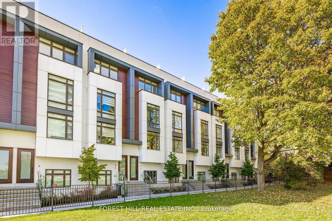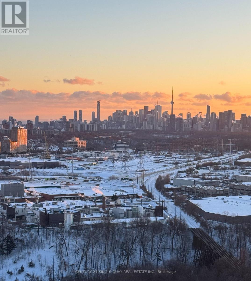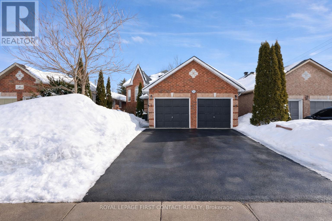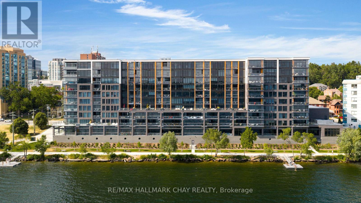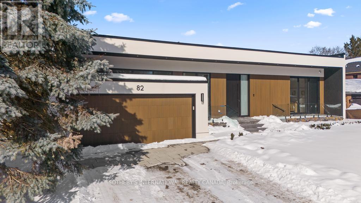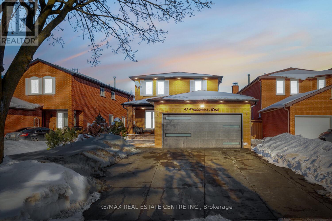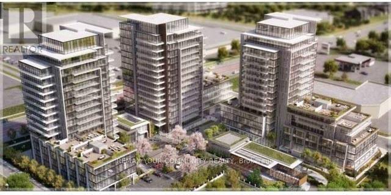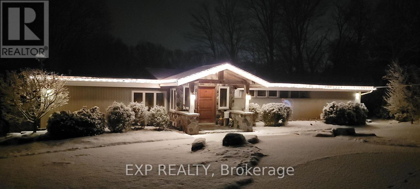119 Parkview Lane
Guelph/eramosa, Ontario
Welcome home to this charming front porch beauty in a family friendly neighbourhood in picturesque Rockwood. Ideally located close to the Rockwood Conservation Area, scenic walking trails, parks, and just minutes to GO bus or train service. Exceptional curb appeal showcases thousands spent on professionally designed landscaping. Offering over 2,500 sq ft with 9' ceilings and a thoughtful floor plan. This home features an open-concept kitchen and family room, a butler's pantry leading to the formal dining room, plus a separate formal living room. The spacious family room includes a gas fireplace with thermostat control for year-round comfort. The renovated kitchen boasts newer stainless steel appliances, quartz breakfast bar, room for a kitchen table, and an impressive 5'x5' walk-in pantry. A bright and airy mudroom/laundry room is conveniently located at the rear of the home with easy access to the large detached two-car garage. A solid oak staircase leads upstairs where you will find four generous bedrooms, including a primary retreat with walk-in closet and large 4-piece ensuite, along with a main bath featuring a linen closet plus additional hallway storage. The unfinished lower level awaits your personal touch and includes a rough-in. Enjoy outdoor living on the lovely backyard deck surrounded by mature landscaping for added privacy - and wonderful neighbours to match. Updates and extras include: newer broadloom (2 years), updated bedroom flooring, Lennox furnace and A/C (2023), shingles (2015), oak hardwood flooring, porcelain tile entry, and central vac rough-in. Just minutes to Acton or Guelph, yet offering the charm of small town living anyone would like to call home. A true gem! (id:61852)
Royal LePage Meadowtowne Realty
904 - 1964 Main Street W
Hamilton, Ontario
This spacious and tastefully renovated condo comes fully furnished and is located in the highly sought-after Ainslie Wood West neighbourhood. This bright, west-facing unit offers high ceilings, a functional open layout, and a private balcony ideal for relaxing or entertaining. The modern kitchen features a breakfast bar, and the unit includes a spacious walk-in storage closet. Enjoy exceptional building amenities, including an indoor pool, sauna, party room, laundry facilities, and access to a beautifully landscaped private on-site park with BBQ areas and walking trails. Conveniently located with easy access to transit, shopping, cafes, parks, Highway 403 and McMaster University. This unit is a turnkey option, ideal for students or professionals. (id:61852)
Royal LePage Meadowtowne Realty
376 Greenbrook Drive
Kitchener, Ontario
Welcome to 376 Greenbrook Drive, a well-maintained sidesplit in Kitchener's established & family-friendly Forest Hill neighbourhood, known for its exceptional walkability to everyday amenities. Step inside this warm & inviting home offering comfortable, functional living with rm to personalize & grow. The main level features a bright, sun-filled living & dining area with a lrg picture window overlooking the mature streetscape. Hardwood flooring runs throughout the carpet-free main & upper levels, & the layout flows easily for family life. The kitchen is bright & practical with plenty of prep space, featuring new quartz counters, backsplash, premium appliances, & direct walkout to the deck & backyard. Upstairs are 3 generously sized bedrms & a full 4-pce bathrm. The lower level offers a spacious recreation rm with oversized windows, extensive built-in storage including a very lrg crawl space, & a 2-pce bathrm-ideal for a playrm, home office, or casual family space. For buyers looking ahead, the home is R2-zoned with a direct basement entrance, offering potential for an in-law suite or duplex conversion, subject to approvals. The oversized backyard is fully fenced with a lrg deck, shed, & mature trees & gardens, offering privacy & a peaceful setting-perfect for kids, pets, & summer evenings. Additional features include a covered front porch, enclosed carport, & parking for up to 5 vehicles. Recent improvements include a tankless water heater, all-in-one washer/dryer, water softener, fridge, stove, & standing freezer (new since 2024), plus updated electrical (ESA-2024), & new A/C (2025). Key components replaced approx. 13 yrs ago incl. roof, windows, & added attic insulation. Enjoy unbeatable convenience with groceries, bank, medical, dental, pharmacy, & transit steps away, plus schools, parks, trails, community centre, library, & pool all nearby. Quick access to the expressway/HWY 401 makes commuting easy. Don't miss this incredible opportunity-this home won't last! (id:61852)
RE/MAX Twin City Realty Inc.
32 Capri Street
Thorold, Ontario
Welcome home to 32 Capri Street - a beautifully cared-for, immaculately clean and move-in-ready home where comfort, space, and lifestyle blend together. Whether you're buying your first home, downsizing, relocating, or stepping up from condo living, this inviting property offers something truly special. From the moment you enter the bright foyer with soaring ceilings, you'll feel the sense of openness and warmth. The cheerful eat-in kitchen is perfect for morning coffee, family meals, or casual gatherings with friends, while the cozy family room with gas fireplace creates an ideal space to unwind after a long day. Upstairs, you'll find three comfortable bedrooms, including a generous primary retreat with a walk-in closet and sun-filled east-facing windows - a lovely way to start each morning. The updated 4-piece bathroom adds both style and functionality, and the finished basement offers wonderful flexibility for movie nights, a home office, gym, or guest space.This home has been lovingly maintained with thoughtful updates throughout, including windows, fresh paint, trim, lighting, an owned water heater, and updated furnace and A/C - giving you peace of mind for years to come. Step outside and discover one of the home's most special features: no rear neighbours and direct access to South Confederation Park. Enjoy summer BBQs on the two-tier deck (complete with gas hookup and hot tub-ready pad), or step right into an outdoor lifestyle with pickleball and tennis courts, splash pads, playgrounds, sports fields, and scenic walking trails just beyond your backyard. Located in a friendly, established neighbourhood close to Brock University, Lake Gibson, schools, shopping, and commuter routes - there's truly nothing to do but move in, relax, and enjoy everything this wonderful home has to offer. (id:61852)
Sutton Group Quantum Realty Inc.
21 Tulip Tree Road
Niagara-On-The-Lake, Ontario
Be first to debut this stunning upscale luxury bungalow with double garage! Perfectly situated in St. David's, Niagara-on-the-Lake. Tulip Tree is one of the most sought after streets in St.David's. Close to all amenities, walking trails, wineries, and all that Niagara-on-the-Lake has to offer. Within walking distance to St David's Public School, just rated #1 in Ontario! 21 Tulip Tree has been meticulously cared for, approx. 2800 sqft. 2 bedrooms up and 2 down, plus 3 bathrooms. Plenty of space for your enjoyment plus guests to visit. The outer finishes are high-end luxury stone and brick, and includes a large concrete driveway and front porch to relax and watch the world go by. 9 ft ceilings, a combination of porcelain & hardwood floors. 2 custom up-market gas fireplaces. All windows have custom window coverings. The kitchen includes deluxe high-end appliances by Jennair, stone countertops and centre island perfect for entertaining. There is a direct walk-out to the lush outdoor space, showcasing a stone kitchenette with built-in gas BBQ, custom stone patio, covered porch, mature foliage and privacy, plus a newer garden shed. Main floor living at its best with 2 spacious bedrooms and 2 bathrooms, with ensuite and walk-in closet in primary bed. Lower level is meticulous, with large second living room, tons of storage, and 2 bedrooms, one currently being used as an office, and 3-pc bath. Nothing to do but move in and enjoy your new lifestyle in Niagara-on-the-Lake! (id:61852)
Right At Home Realty
41 - 170 Palacebeach Trail
Hamilton, Ontario
Welcome to elevated lakeside living in this beautifully updated corner-lot freehold townhome, perfectly situated in one of Stoney Creek's most sought-after waterfront communities. Just steps from Lake Ontario, scenic walking trails, and top-rated schools, this 3-bedroom, 2.5-bathroom home offers the perfect blend of modern luxury, everyday convenience, and an unbeatable location.Enjoy an open-concept kitchen ideal for entertaining, hardwood floors on the main level, and a fully finished basement featuring a dedicated theatre room the perfect space to relax and unwind.Located just minutes from Costco, shopping, dining, and the picturesque 50 Point Marina, this home offers the lifestyle you've been dreaming of whether you're starting a family or looking to settle into a vibrant lakeside community. (id:61852)
RE/MAX Escarpment Realty Inc.
9 Prince Philip Boulevard
North Dumfries, Ontario
Beautiful 4-Bedroom Detached Home (2 Primary Suites) in the Growing Community of Ayr! Welcome to this stunning home featuring 4 bedrooms and 4 bathrooms, including two master suites. Enjoy a double-door entry, separate living and Dinning rooms, and hardwood flooring throughout the main level. The spacious kitchen offers quartz countertops, a large island, and a walk-out to the backyard from the breakfast area - perfect for entertaining. Upstairs boasts 4 generous bedrooms and 3 full baths, with the main primary suite featuring a 5-piece ensuite and walk-in closet. This home truly shows 10/10 - a must-see in this new and developing neighborhood! (id:61852)
Cmi Real Estate Inc.
403 - 67 Kingsbury Square
Guelph, Ontario
Step into cozy condo living, where tranquility meets everyday convenience in the heart of Guelph's vibrant South end. This well cared for condo offers a beautiful open concept layout, flooded with natural light. At the heart of the home is a sleek kitchen overlooking a bright living area to set the stage for both relaxation and entertaining. 2 bedrooms that provide a restful retreat, and a large 4-piece bathroom. In-unit laundry adds a layer of ease to your daily routine. Enjoy a peaceful outlook from your private balcony, providing a countryside feel to unwind. With recent updates throughout the building, including fresh paint and new carpeting (2024), peace of mind and hassle-free living are yours to enjoy. Nestled in the desirable Westminster Woods community, you'll find schools, parks, and transit just steps away. Pergola Commons is minutes from your door, offering shopping, dining, and entertainment. Under 10 minutes to the University of Guelph and Highway 401 makes commuting simple. Experience a lifestyle defined by comfort, connection, and convenience, welcome home to Kingsbury Square, where every day feels effortless. (id:61852)
Century 21 B.j. Roth Realty Ltd.
#1 Main - 69 Blythwood Road N
Waterloo, Ontario
Thoughtfully renovated with modern finishes 2-bedroom, l-bathroom unit available for rent in a desirable Waterloo neighbourhood. This bright and modern unit features an open-concept layout with recessed lighting and a stylish living ideal for everyday comfort.The contemporary new kitchen offers sleek cabinetry, stainless steel appliances, and Quartz counter top , with a direct view overlooking the backyard deck, creating a bright and inviting space for cooking and dining. Two well-sized bedrooms provide flexibility for professionals, Students, couples, or small families. The modern new bathroom is finished with elegant tile work and quality fixtures.Enjoy the convenience of in-suite laundry, large windows bringing in natural light, and a quiet residential setting. Located close to parks, shopping, public transit, and just minutes from the University of Waterloo and Wilfrid Laurier University.A turnkey rental offering comfort, style, and an excellent Waterloo location. (id:61852)
RE/MAX Your Community Realty
51 - 5475 Lakeshore Road
Burlington, Ontario
Welcome to 5475 Lakeshore Rd Unit 51, a beautifully updated two-storey, 1.5 wide townhouse with a finished lower level, in Burlington's highly sought after Village On The Lake community, ideally situated across from Burloak Waterfront Park and the shores of Lake Ontario. Village On The Lake is a private gated townhouse condominium complex comprised of 116 well-maintained units. With no through traffic, this community is ideal for families, professional couples, and retirees seeking a quiet, walkable lakeside lifestyle. This bright and welcoming home offers 3 bedrooms & 2 bathrooms, with a functional layout designed for everyday comfort. The main floor features laminate flooring throughout, while the kitchen was updated to include quartz countertops, painted cabinetry, a dishwasher, and range hood in 2022. Morning and mid afternoon sun fills the kitchen and private back patio, creating a cheerful beach inspired atmosphere. The second level features windows replaced (2022), with all windows throughout the townhouse recapped and sealed (2022). Additional updates include front and screen doors replaced (2022), the entire interior painted (2022), and carpeting replaced (2022) on the lower level, stairs, & second floor hallway. The owned furnace was replaced (2022), and all electrical outlets were installed to code (2022). The finished lower level offers a spacious family room featuring a cozy electric fireplace, which is a rare feature within the complex, along with a separate office space, laundry area, & direct interior access to the underground parking garage. The unit includes two underground parking spaces, conveniently located directly in front of garage access. Residents enjoy exceptional amenities including a pool, sauna, fitness room, and children's playground, all within a peaceful car-free setting. This thoughtfully updated townhouse delivers an easy, low maintenance lifestyle just steps from the lake in one of Burlington's most sought-after gated communities. (id:61852)
Royal LePage Real Estate Associates
Upper - 514 Candlestick Circle
Mississauga, Ontario
Welcome To This Beautifully Maintained 4-Bedroom Townhouse Nestled In The Vibrant Heart Of Mississauga, Featuring A Bright And Spacious Living Area With Oversized Windows That Flood The Home With Natural Light And Create An Inviting Atmosphere. The Thoughtfully Designed Open-Concept Layout Seamlessly Connects The Living Room, Dining Area, And Kitchen, Making It Ideal For Both Everyday Living And Entertaining. Perfectly Located Close To Shopping, Dining, Parks, And Schools, This Home Also Offers Easy Access To Major Highways And Public Transit, Allowing For Effortless Commuting Throughout Mississauga, Downtown Toronto, And The Greater Toronto Area. (id:61852)
Queensway Real Estate Brokerage Inc.
4 - 135 Jane Street
Toronto, Ontario
Renovated studio/bachelor main floor unit in a solid multiplex in prime Bloor West Village on Jane Street. Modern kitchen with a built-in dishwasher. Wall mounted ductless air conditioning unit for added comfort. Approximately 410 sq ft. Heat, hydro and water included, tenant responsible for cable and internet. Shared coin-operated laundry. Available May 1, 2026. (id:61852)
Royal LePage Terrequity Realty
215 - 6 Dayspring Circle
Brampton, Ontario
Welcome to this spacious 2 bedroom, 2 bathroom with den and 2 parking spot condo at 6 Dayspring Circle. This thoughtfully functional layout offers a generously sized living area, den, plenty of in-suite storage space and an oversized balcony. The primary bedroom offers a walk-in closet and its own 3-piece ensuite. In addition, the unit has in-suite laundry, an outdoor storage locker on the balcony, a pantry and full size kitchen. The convenient location is only minutes away from Highway 410, Highway 427 and is right off of Queen Street making it very close to all transportation, grocery stores, elementary and high schools. Be the next to call this large and spacious condo your home! The unit is available for move-in immediately and will be re-painted prior to the possession date. (id:61852)
Century 21 Red Star Realty Inc.
1321 Inglehart Drive
Burlington, Ontario
Welcome to this beautifully upgraded 4+1 bedroom home located in the highly desirable Tansley Woods neighbourhood. This well-maintained home features 9-foot ceilings and hardwood flooring on the main level, an impressive family room with soaring ceilings and a cozy gas fireplace, and extensive pot lighting throughout. The kitchen showcases granite countertops, updated backsplash, center island, S/S appliances, and ample cabinetry. Upstairs, the spacious primary suite offers a fully renovated ensuite with double sinks, glass shower, and stand-alone tub, along with a walk-in closet. Additional bedrooms are bright and generously sized, complemented by updated bathrooms and modern finishes. The finished basement with separate entrance features 2 bedrooms, a full kitchen, a 3-piece bathroom, and separate laundry, providing excellent in-law or rental income potential. Major updates include: roof replacement (2021 - $9,000); new furnace (2022 - $11,000); upgraded porcelain main floor tiles (2022 - $20,000); fully renovated primary ensuite (2022 - $15,000); additional bathroom upgrades (2022 - $12,500); new A/C system (2022); owned tankless hot water system and water softener (2022); new garage, patio and side doors (2022); interior repainting (2022); plus extensive 2023 kitchen upgrades including appliances, island, backsplash, and countertops. The home also features a private backyard with gazebo and parking for four vehicles. Ideally located with quick access to GO Train stations, QEW, Highway 407, IKEA, Costco, shopping, parks, and schools, and only a short drive to Mississauga and Oakville, this home offers the perfect blend of lifestyle and convenience. A fantastic opportunity to own in one of the area's most sought-after communities. (id:61852)
RE/MAX Realty Services Inc.
Bsmt - 4 Keats Avenue
Halton Hills, Ontario
This basement suite offers a cozy place to come home to after a long day, while still feeling connected to everything that makes this community special. Thoughtfully laid out, it's perfect for quiet mornings, relaxed evenings, and everything in between. With two bedrooms, there's enough space for your family or the flexibility to have a home office or separate playroom, you decide! Step outside and you're minutes from Georgetown's local shops, entertainment, parks and trails. Peaceful walks, coffee runs and a strong sense of community are just part of the rhythm of the neighbourhood. This is an ideal option if you're looking to enjoy small-town charm with everyday conveniences close at hand. Come and see it for yourself! (id:61852)
Royal LePage Meadowtowne Realty
8 Everlasting Court
Brampton, Ontario
**RARE PIE-SHAPED RAVINE LOT ON A QUIET CUL-DE-SAC WITH LEGAL WALK-OUT INCOME SUITE** Welcome to an exceptional family home tucked away on a quiet, child-friendly court-offering the kind of lot, layout, and long-term value that rarely comes to market. An impressive 110-ft wide backyard, this 5-bedroom, 5-washroom residence delivers space, privacy, and flexibility in one of Brampton's most sought-after pockets, right on the Vaughan border. Built in 2014 and offering approx 3,369 sq ft above grade, the home is thoughtfully designed for growing or multi-generational families, with every bedroom featuring ensuite or semi-ensuite bathroom access. A grand double-door entry opens into a welcoming foyer with smooth ceilings, crown mouldings, and rich hardwood flooring throughout the main level. Enjoy 9-ft ceilings, a gas fireplace in the family room, built-in surround sound, and a versatile main-floor den ideal for a home office or studio. The kitchen serves as the heart of the home, featuring granite countertops, extended dark espresso cabinetry, stainless steel appliances, and an open-concept layout flowing seamlessly into the breakfast and family rooms-perfect for everyday living and entertaining, all while overlooking the ravine-backed yard. Convenient second-floor laundry enhances the home's functional layout. Brand NEW legal walk-out basement apartment (never lived in) offers excellent income potential or in-law suite and includes a separate, owner-accessible area for added flexibility. Additional upgrades include 200-amp electrical service for future expansion and EV charging, plus an energy-recovery ventilation (ERV) system for year-round fresh, energy-efficient air circulation. With no sidewalk, ample parking, potential for a future garden suite, and close proximity to top-rated schools, parks, transit, shopping, Gore Meadows Community Centre, and major highways (407 & 427), this is a rare move-up opportunity that truly checks every box (id:61852)
Homelife/miracle Realty Ltd
RE/MAX Realty Services Inc.
2196 Highcliffe Way
Oakville, Ontario
Immaculate Mattamy "Juniper Hills" Home in Westmount, close to 5000 SF living space. Beautifully maintained and upgraded home offering nearly 5,000 SF of finished living space in Oakville's desirable Westmount community. One of the largerst and functional layout in the neighborhood. Features 9-ft ceilings on the main floor, an open-concept layout, upgraded kitchen with granite countertops and stainless steel appliances, coffered ceilings, crown mouldings, pot lights, and Brazilian Jatoba cherry hardwood throughout (no carpet).The main floor includes a private office, formal dining room, and a spacious family room with fireplace. Upstairs offers four bedrooms plus a second family room, ideal as an office, playroom, or media room. The finished basement features a recreation area, two additional bedrooms, a fireplace, and a 3-piece bath. Exterior highlights include a double garage with inside entry, long driveway (no sidewalk), professional Japanese style landscaping with cedar deck, BBQ patio, hot tub, and mature trees for privacy. Walking distance to top-rated schools, parks, and trails, and close to Bronte GO, major highways, and Oakville Hospital. A turn-key home on one of Westmount's most desirable streets. (id:61852)
Homelife Landmark Realty Inc.
927 - 3888 Duke Of York Boulevard
Mississauga, Ontario
Welcome to this 1+1 bedroom, 1 bathroom condo located in the highly sought-after Mississauga Square One area. This bright and modern suite features an open-concept layout with abundant natural lighting, creating a warm and inviting living space. The versatile den is ideal for a home office or guest area.An excellent value in the area, this unit offers a low, all-inclusive maintenance fee covering all utilities-lower than many comparable Square One units. Includes 1 parking space.Enjoy outstanding building amenities including, 24-hour security, indoor pool, hot tub, bowling alley, fully equipped gym, theatre room, and more. Ideally situated within walking distance to Square One Shopping Centre, restaurants, and everyday conveniences, and right across the street from Celebration Square, where a variety of events and festivals take place throughout the year, with easy access to transit and major highways. A fantastic opportunity to own property in one of Mississauga's most vibrant communities. (id:61852)
Royal LePage Meadowtowne Realty
5502 Cosmic Crescent
Mississauga, Ontario
A well-maintained semi-detached home in Mississauga offering flexibility and a prime location. This 3-bedroom home features a main floor living room that has been converted into a bedroom, and can be reverted at the buyer's request. A finished basement provides additional living space.Located in a family-friendly neighbourhood close to schools, parks, and a public library, with quick access to Highways 401, 403 & 410. Minutes to Heartland Town Centre, Square One, transit, and all amenities. (id:61852)
Right At Home Realty
336 Cedric Terrace
Milton, Ontario
Welcome to 336 Cedric Terrace! This upgraded and meticulously maintained all-brick detached home offers 2,900 sq. ft. of total living space and an oversized driveway with parking for up to six vehicles (no sidewalk). The main level features 9-foot ceilings and a welcoming foyer that opens to a bright, open-concept living and dining area, enhanced by pot lights throughout. The spacious family room, complete with a gas fireplace, provides the perfect setting for relaxation and entertainment. The modern, oversized kitchen boasts a centre island, granite countertops, and a walkout to the backyard, allowing for abundant natural light. Upstairs, you'll find four generously sized bedrooms featuring hardwood flooring throughout. The primary bedroom includes a four-piece ensuite and a large walk-in closet. The professionally finished basement, completed by the builder, offers a versatile open-concept space-ideal for a recreation area, home gym, office, or additional living space tailored to suit your lifestyle. Don't miss the opportunity to make this your new home! (id:61852)
Homelife Landmark Realty Inc.
7 - 3420 South Millway Way
Mississauga, Ontario
Welcome to The Enclave in Erin Mills where maintenance free living meets space and style.This beautifully maintained, stylish and spacious 3-bedroom condo townhome located in the highly sought after Erin Mills community. This inviting, warm home offers bright, open concept main level, generous bedroom sizes and beautifully finished basement that adds flexible living space for a home office, media room, play area or guest space. Enjoy low - maintenance living in a well managed complex with access to a centrally located outdoor private pool for summer enjoyment. Take advantage of direct proximity to the scenic Sawmill Valley walking trails,perfect for an active lifestyle. Just minutes to excellent schools, UTM, Credit Valley hospital, parks, shopping, transit and major highways. A fantastic opportunity for first-time buyers, families, or downsizes looking for space, value and function. (id:61852)
Hodgins Realty Group Inc.
225 Fowley Drive
Oakville, Ontario
5 Elite Picks! Here Are 5 Reasons To Make This Home Your Own: 1. Stunning & Spacious 3+1 Bedroom & 4 Bath Townhouse Backing onto Ravine in Desirable Glenorchy Location with 1,812 Sq.Ft. of Above-Ground Living Space PLUS Finished W/O Basement! 2. Impressive Open Concept Main Level with Gourmet Kitchen Boasting Modern Gloss Cabinetry, Large Centre Island with Breakfast Bar, Granite Countertops, Subway Tile Backsplash & Stainless Steel Appliances, Plus Bright Dining/Breakfast Area with Large Window & Spacious Living Room with W/O to Open Balcony Overlooking the Ravine! 3. 3 Generously Sized Bedrooms, 2 Full Baths, Oversized Linen Closet & Convenient Upper Level Laundry on 2nd Level, with Spacious Primary Bedroom Featuring Large Window Overlooking the Ravine, Plus W/I Closet & 3pc Ensuite with Large Vanity & Stunning Shower. 4. Bright & Airy Finished W/O Basement with Full 9' Ceilings Boasting Generous Rec Room with W/O to Yard, Plus 4th Bedroom, 4pc Bath & Large Storage Area. 5. Lovely Private Backyard/Patio Area ('25) Area Backing onto Trail & Ravine in Desirable Glenorchy Neighbourhood Just Minutes from Parks & Trails, Top-Rated Schools, Hospital & Oakville's Thriving Uptown Core with Shopping, Restaurants & Many Amenities! All This & More! Direct Access to B/I Garage & Modern 2pc Powder Room Complete the Main Level. Smooth 9' Ceilings on All 3 Levels. Over 2,500 Sq.Ft. of Finished Living Space on Full 3 Levels! Built-in Garage & Extended Driveway with Parking for 2 Additional Vehicles. 2025 Updates: New Interlocking Patio at Back & Front, New Fencing, Extended Driveway, New Dishwasher, Washer & Dryer (id:61852)
Real One Realty Inc.
3128 Constitution Boulevard
Mississauga, Ontario
Welcome to this beautifully rebuilt mid-century style 4-level side split offering 3+1 spacious bedrooms and exceptional design throughout. Flooded with natural light from large windows, the home showcases a stunning custom Perola kitchen with full-height cabinetry, quartz counters with waterfall edges, integrated dishwasher and garbage system, double fridge, gas range, plus a dining area featuring built-in seating and cabinetry. The expansive living room impresses with engineered hardwood floors, soaring ceilings, pot lights, a custom gas fireplace, and a sliding door walkout to the back patio and garden. The upper-level primary suite is a true retreat with a luxurious 4-piece spa-like ensuite featuring a soaker tub and separate shower, an open-concept layout designed for optional sliding doors, and a wall-to-wall custom closet system with built-in storage and lighting. A second bedroom overlooks the front yard with a large picture window and double closet with built-ins. The lower level offers two additional rooms with a third bedroom and office or fourth bedroom. A remarkable underpinning renovation transformed the original crawl space into a full additional level of living space with a generous recreation room finished in engineered hardwood - perfect for a gym or media room, plus a finished laundry room with quartz counters, laundry sink, cabinetry, and rough-in for a 3-piece bathroom! Set on a stunning 60 x 120 ft corner lot, the backyard is a private oasis complete with a gorgeous pool, Jacuzzi hot tub, gazebo, interlock patio dining area off the kitchen, and a gas BBQ hookup! Get ready to host family & friends this summer in this fabulous yard! Move-in ready and beautifully finished, this exceptional home is close to shopping, restaurants, transit, schools, parks, highways, and the airport. (id:61852)
RE/MAX Professionals Inc.
1221 Laurand Street
Innisfil, Ontario
Stunning Fully Renovated Bungalow Backing Onto Ravine!Welcome to this exceptional, move-in ready bungalow that blends luxury, functionality, and unique upgrades. Nestled on a premium ravine lot, this home offers a rare combination of privacy and convenience.Inside, you'll find an open-concept layout with soaring ceilings, a custom kitchen, and heated floors in both the kitchen and bathrooms. Every detail is thoughtfully designed, from the premium finishes to the spa-inspired sauna, creating a truly elevated living experience.The garage is a standout feature, equipped with an automatic door, built-in vehicle lift, and parking sensorsperfect for car lovers or anyone seeking a versatile workspace.Enjoy the best of both worlds: tranquil ravine views and a prime location within walking distance to a full-service shopping plaza offering a grocery store, banks, Shoppers Drug Mart, and more.This turn-key home is ideal for those who appreciate quality craftsmanship, modern features, and unbeatable convenience.Great opportunity for investors or homeowners looking for extra incomepotential to convert into a duplex to help offset the mortgage.A true gem that must be seen to be fully appreciated! (id:61852)
Sutton Group-Admiral Realty Inc.
320 - 5233 Dundas Street W
Toronto, Ontario
**AVAILABLE IMMEDIATELY*** This luxury 2 Bedroom and 2 Bathroom condo suite offers 985 squarefeet of living space. In Essex II - Luxurious Tridel Condo In The Essex Community. BrightCorner Unit. Enjoy your views from your private balcony. The layout is thoughtfully designedwith 2 bedroom, 2 washroom, walkout balcony and enclosed kitchen with Juliette Balcony.Conveniently located just minutes from Kipling Subway and GO Station, with easy access tohighways, shopping, Restaurants and All Amenities In Highly Desirable Etobicoke Area! 1exclusive Parking is included in this suite. (id:61852)
Century 21 Property Zone Realty Inc.
Lower Level - 88 Pinnacle Trail
Aurora, Ontario
Sun-drenched and impeccably maintained lower-level 2-bedroom residence with a walk-out overlooking the picturesque St. Andrew's Valley Golf Course. Thoughtfully designed with a spacious open-concept living and kitchen area, complemented by new laminate flooring throughout. Features two generously proportioned bedrooms with ample closet space, a large 4-piece bathroom, and the convenience of ensuite laundry. Enjoy a private separate entrance, an exclusive deck for outdoor relaxation, and one dedicated parking space. Ideally situated near shops, transit, major highways, and scenic walking trails. All-inclusive living plus cable and Wifi. Tenant responsible for snow removal from their entrance to the parking area. (id:61852)
RE/MAX Connect Realty
257 Strathcona Drive
Burlington, Ontario
Welcome to this updated family home in the heart of Shoreacres. Updated throughout in 2024 with over 2000 square feet of finished living space, this home has been transformed with custom finishes throughout, and includes 4 bedrooms all with their own ensuites. The open-concept main floor is greeted by a functional entrance with custom built-ins and lots of storage that lead into the living room, dining area, and kitchen. The kitchen features panelled Fisher & Paykel appliances, a waterfall quartz island with seating, and sleek cabinetry offering ample counter and storage space. Upstairs, you'll find three spacious bedrooms , all with their own private ensuites. The lower levels extend your living space with two family/rec rooms, wet bar area, and in-wall wiring ready for a home theatre setup. This level also includes a fourth bedroom with a 4-piece ensuite, perfect for teens, extended family, and guests. Updates include engineered hardwood floors, fluted feature walls, built-in fireplace, custom and motorized blinds, and integrated wall lighting, newer windows throughout, refreshed landscaping, garage door (2025), & owned hot water heater. Just steps to the lake, this is an opportunity to move into a turnkey, designer-finished home in a true family-friendly neighbourhood. Welcome to one of South Burlington's most sought after neighbourhoods, known for its top-rated schools (Tuck & Nelson), parks, and strong community feel. (id:61852)
RE/MAX Escarpment Realty Inc.
42 Royal Road
Aurora, Ontario
Provenance meets modern versatility! Historically known as the original "Cousins Farm House," this residence is situated on a rare, double wide 100 ft lot, offering presence and privacy. Spanning approximately 3,000 square feet, this 4 bdrm 3 bath home preserves its architectural integrity with original pine flooring in the farm style kitchen, high ceilings, intricate wood mouldings, expansive living and dining areas and a family room with coffered ceilings. The first of 3 bathrooms is centrally located, serving the main floor rooms with ease. The main floor boasts grand principal rooms, the second level features 4 bedrooms. The principal suite includes a renovated ensuite, while two generous secondary bedrooms are served by a central hall. A standout feature is the use of the second floor over the kitchen and garage; separated by a large hallway ideal for a home office or library this wing includes a 4th bedroom, full 4 piece bath, and laundry. This configuration offers exceptional privacy, making it perfect for a secluded primary retreat, nanny suite, or multi generational living. The exterior has meticulously manicured landscaping maintained by a local favourite garden centre. The backyard features an in-ground pool framed by mature trees and hedging, a side yard for pets or play, and a sauna accessed via the back path. Mature trees canopy the yard for a perfect balance of sun and shade, so those days in the pool with family and friends are idyllic. Practical needs are met with a double car garage, additional carport, and ample parking. The location offers a perfect balance of quiet residential life and urban convenience. Easy access to the GO Train makes for a seamless commute. Only steps away are premier parks, local boutique shops and terrific dining. Extensive green space & community amendments are just a short stroll from your front door. An opportunity to own a piece of local history in a prime, walkable location. (id:61852)
Bosley Real Estate Ltd.
1507 Arrowhead Road
Oakville, Ontario
5 Elite Picks! Here Are 5 Reasons To Make This Home Your Own: 1. Stunning Gourmet Kitchen Boasting Maple Cabinetry, Stainless Steel Appliances, Centre Island with Breakfast Bar, Granite Countertops & Bright Breakfast Area with W/O to Patio, Pool & Private Backyard! 2. Spacious Principal Rooms... Gorgeous Family Room Featuring Bow Window Overlooking the Backyard Oasis, Plus Sunken Living Room with Spectacular Custom Gas Fireplace, Separate Formal Dining Room (with Bow Window & Coffered Ceiling) & Private Office/Den with French Door Entry. 3. Generous 2nd Level with 5 Large Bedrooms & 3 Full Baths, with 3rd Bedroom Featuring a Private 4pc Ensuite! 4. Double Door Entry to Oversized Primary Bedroom Suite Boasting His & Hers W/I Closets & Luxurious 5pc Ensuite Boasting Double Vanity, Soaker Tub & Large Glass-Enclosed Shower. 5. Spectacular Backyard Oasis Boasting In-Ground Salt Water Pool with 3 Waterfall Features, Plus Patio Area & Cabana!! All This & More!! Gracious Double Door Entry Leads to Open 2-Storey Entry with Hardwood Staircase with Wrought Iron Railings. Modern 2pc Powder Room & Finished Laundry Room (with Ample Storage & Access to Garage) Complete the Main Level. Convenient W/I Linen Closet on 2nd Level. Unspoiled Basement with Additional 1,788 Sq.Ft. of Space Awaits Your Design Ideas & Finishing Touches! Fabulous Curb Appeal with Lovely Gardens & Stone Walkway/Steps. Convenient California Shutters in F/R, Kitchen, Office, Laundry and All Bedrooms & Baths! Fabulous Location in Desirable Joshua Creek Community Just Minutes from Many Parks & Trails, Top-Rated Schools, Rec Centre, Restaurants, Shopping & Amenities, Plus Easy Hwy Access. (id:61852)
Real One Realty Inc.
1929 Fieldgate Drive
Burlington, Ontario
Endless Opportunities awaits with this Tyandaga Home! Situated arguably on the best lot on the Street with 123' feet across the Rear Yard, backing onto private wooded green space and siding directly next to Kern's Park Trail. The backyard features a heated swimming pool, wood deck and ample grass area with all of it accessible via the Finished Walk-Out Basement. The Main Floor boosts large principal size rooms such as the Eat-in Kitchen, Family Room with wood burning brick fireplace, Combined Living/Dining Room, Den/Study and a Mudroom with direct access to the Double Car Garage. The Upper-Level includes 4 generous sized bedrooms, a shared main bathroom with double sinks, and the Primary Bedroom features a dedicated Ensuite and Walk-in Closet. The Finished Walk-Out Basement features full height windows and an open concept plan. This is your chance to get into this highly sought-after neighbourhood now! Renovate this home to your taste! (id:61852)
Royal LePage Credit Valley Real Estate
1518 - 11 David Eyer Road
Richmond Hill, Ontario
Richmond Hill Gem. Welcome to this sun-filled 1,268 sq. ft. stacked townhome designed for modern living. Featuring soaring 10 ft smooth ceilings and a sleek contemporary kitchen with premium built-in appliances including fridge, dishwasher, oven, and stovetop. Quartz countertops, under-mount lighting, and a spacious center island provide both style and functionality, ideal for everyday living and entertaining.Step out onto the balcony and enjoy views of the surrounding greenery. The primary bedroom offers balcony access, a 4-piece ensuite, and a generous closet. The second bedroom features floor-to-ceiling windows that fill the space with natural light and includes its own closet.Additional highlights include a convenient 3-piece bath and second-level laundry. The expansive rooftop patio offers over 364 sq. ft. of outdoor living space with southwest and east exposure, perfect for entertaining or relaxing while overlooking serene green spaces.Ideally located just minutes from shops, restaurants, parks, recreation facilities, transit, and major highways. This home offers a perfect balance of luxury, comfort, and convenience. (id:61852)
RE/MAX Connect Realty
604 - 250 Davis Drive
Newmarket, Ontario
Impressively Spacious And Thoughtfully Designed, This 3-Bedroom, 2-Bathroom Condo At The Atwood Offers Approximately 1,426 Sq. Ft. Of Well-Planned Living Space In The Heart Of Central Newmarket, Delivering The Comfort And Flow Of A Bungalow With The Ease Of Condo Living.The Expansive Living And Dining Areas Provide A Flexible Layout And A Fantastic Opportunity To Modernize And Personalize To Your Taste. The Functional Eat-In Kitchen And Sun-Filled Sunroom Offer An Excellent Foundation For A Fresh Design Vision-Ideal For Buyers Looking To Create Their Ideal Space.The Oversized Primary Bedroom Features A Walk-In Closet And Convenient Access To One Of Two Bathrooms, While Two Additional Generously Sized Bedrooms Allow For Multiple Layout And Design Possibilities.Enjoy The Convenience Of In-Suite Laundry, An Exclusive Ensuite Locker, And Owned Underground Parking. The All-Inclusive Maintenance Fees Cover Heat, Hydro, Water, Central Air Conditioning, Cable TV, Parking, And Building Insurance, Offering Outstanding Value And Predictable Monthly Costs.This Well-Managed Building Features Amenities Including An Exercise Room, Party/Meeting Room, Visitor Parking, And Elevators. Ideally Located Steps To Public Transit, Shopping, Library, Hospital, Community Centre, And Places Of Worship, With Easy Access To All That Newmarket Has To Offer. A Fantastic Opportunity To Secure A Large, Functional Condo In A Prime Location-Perfect For Anyone Seeking Space Without Compromise. (id:61852)
RE/MAX Hallmark York Group Realty Ltd.
279 Moody Drive
Vaughan, Ontario
Welcome to Luxury Living In The Heart Of New Kleinburg! Where Luxury Meets Modern Elegance. A 1500 Sqft, 3 Storey, 3 Bedroom 3 Bath And 3 Car Parking Freehold Townhome With Lots of Upgrades Already Taken Care Of and Still Under Tarion Warranty. Boasting High-end Upgrades Throughout, This Residence Offers A Turnkey Experience. The Home is Minutes From The Town of Kleinburg And Close Proximity to Major Highways. Your Children Will Also Enjoy Being Close to School. With A Catholic And Public School In the Neighborhood. This Home Features Open Concept Layout on The Main Floor, Upgraded Pot Lights, Custom Blinds, Upgraded Bathroom Counter Tops And Fixture, Upgraded Kitchen Cabinets, Automated Garage & Much More! (id:61852)
Right At Home Realty
1205 - 3240 William Coltson Ave Avenue
Oakville, Ontario
Experience luxury living at The Greenwich - Upper West Side Oakville! Stunning 1-bedroom suite featuring a bright open-concept layout, floor-to-ceiling windows, premium finishes, and a modern kitchen with quartz counters and stainless-steel appliances. Spacious bedroom with generous closet space and an elegant spa-inspired bathroom. Enjoy your morning coffee on the private balcony with beautiful views. Located in one of Oakville's most desirable master-planned communities - steps to parks, top-rated schools, shopping, grocery, transit, and minutes to HWY 403, 407 & QEW. Exceptional building amenities include a fitness centre, party lounge, concierge, visitor parking, and more.One parking and locker included!Perfect for professionals seeking style, comfort, and convenience. (id:61852)
RE/MAX Success Realty
206 - 2030 Cleaver Avenue
Burlington, Ontario
Welcome to this beautifully newly renovated 1 bedroom + DEN condo unit that blends modern finishes with everyday functionality. The bright open-concept layout features all-new chevron flooring, fresh paint, and stylish lighting throughout. The upgraded kitchen offers sleek cabinetry and plenty of counter space - perfect for cooking and entertaining. The bedroom provides a comfortable retreat with ample closet storage, while the versatile den is ideal for a home office, guest area, or reading nook. Enjoy an inviting cozy living room that flows seamlessly to your private balcony - perfect for relaxing and unwinding after a long day. This unit includes two parking spaces, in-suite laundry, and is located within walking distance to all amenities. Don't miss your opportunity to live in a beautiful bright unit in the sought after Headon Forest neighbourhood! (id:61852)
RE/MAX Escarpment Realty Inc.
W5 - 132 Highway 7
Pickering, Ontario
Newly renovated high exposure historic landmark building with professional tenant mix situated just east of York Durham Line in the quaint hamlet of Green River immediately on Highway 7 (formerly known as the Saunders Book Store). Conveniently located just east of Markham along the north west border of Rural Pickering. Ideally suited for office or similar use. See floor layout plan showing main and upper floors. W5 has 2 large windows and faces Highway 7. There are three common washrooms. Each unit comes with its own designated parking(s) Utilities (gas/ water/ hydro) are included. The interior of the building impresses with period correct materials throughout. Finishes include mosaic tilework, hardwood, high baseboards, crown mouldings, ornate trimwork, coffered/ tin ceilings, oversized vertical sliding slash styled windows that crank open, exposed wood, brickwork, and more. All office are sizeable, bright, and airy with ample separation from neighbouring suites. Office furniture can form part of the lease subject to availability. (id:61852)
Royal LePage Terrequity Realty
1106 - 3515 Kariya Drive
Mississauga, Ontario
Welcome to elevated, carpet-free living on the 11th floor of the prestigious Eve Condos at 3515 Kariya Dr. This bright and modern 2-bedroom, 2-bathroom suite offers stunning city views and an ideal blend of style, comfort, and convenience. Enjoy an open-concept layout with floor-to-ceiling windows that fill the space with natural light. The contemporary kitchen features granite countertops, stainless steel appliances, and ample cabinet space-perfect for everyday living and entertaining. A rare find, this unit boasts two private balconies, ideal for morning coffee, evening relaxation, or hosting guests. The spacious primary bedroom includes a walk-in closet and a private 4-piece ensuite, while the second bedroom offers excellent privacy with its own balcony and a walk in closet as well. This beautiful, carpet-free home provides easy maintenance and a clean, modern feel throughout. Residents enjoy top-tier amenities including a fully equipped gym, indoor pool, sauna, party room, guest suites, visitor parking, and 24-hour concierge. Located just minutes from Square One, major highways, public transit, restaurants, parks, and schools, this suite offers exceptional value in one of Mississauga's most desirable communities. Perfect for first-time buyers, downsizers, and investors-don't miss this opportunity to call Eve Condos home. (id:61852)
Royal LePage Real Estate Associates
181 Bottrell Street
Clarington, Ontario
Welcome to 181 Bottrell Street - a meticulously maintained 3-bedroom, 3-bathroom home in a fantastic Bowmanville community, perfect for first-time buyers or those looking to right-size. Ideally situated close to the new recreation centre (coming soon), walking trails, schools, shops, and with quick access to Highway 401, this location offers both comfort and convenience. Step inside to discover a space that clearly shows pride of ownership inside and out. The main floor features beautiful hardwood flooring throughout, creating a warm and cohesive feel. The living room's custom built electric fireplace adds a cozy charm, while the bright eat-in kitchen offer ample cabinetry, ceramic backsplash, and a walk-out to a brand-new deck (August 2025) - ideal for dining or relaxing in the fully fnced backyard. The layout naturally flows, making this home perfect for family life and entertaining. The spacious primary bedroom includes a walk-in closet and private ensuite with soaker tub, complemented upstairs by 2 additional bedrooms and another full 4 piece bathroom, ensuring plenty of space for everyone. The lower level offer excellent potential for a recreation room, home gym, or office, with lots of flexibility for your lifestyle. This level includes a smart workshop area setup for the handy person, and utility area with original furnace and central air that have been regularly serviced allowing buyers to budget for future upgrades. Outside, the home's attractive exterior showcases a mix of brick and siding, a covered front porch, and a single-car garage, adding both function and curb appeal. With its meticulous upkeep, classic updates, and such a welcoming community feel, 181 Bottrell Street is a move-in-ready opprotunity with a seamless blend of quality, comfort, and style. Pre-inspection available for peace of mind. ** This is a linked property.** (id:61852)
Century 21 Leading Edge Realty Inc.
1407 - 2466 Eglinton Avenue E
Toronto, Ontario
Bright and spacious 1-bedroom plus den suite located in the well-established Rainbow Village community. Ideal for families or professionals, the spacious den can be used as a child's bedroom or home office. Enjoy a peaceful garden and park view within a secure, gated complex featuring 24-hour security, on-site children's playground, and on-site daycare. Residents have access to amenities including an indoor swimming pool, sauna, fully equipped fitness centre, squash and basketball courts, billiards, party room, guest suites, and daycare. Unbeatable convenience with TTC, Kennedy Subway Station, and GO Transit just steps away, and close to schools, restaurants, and community centres. Rent includes all utilities: hydro, water, and gas. Property currently tenanted - photos to follow. (id:61852)
Icloud Realty Ltd.
1205 - 16 Brookers Lane
Toronto, Ontario
Experience Lakeside Luxury At 16 Brookers Lane #1202 In The Heart Of Mimico. This Beautifully Upgraded 1-Bedroom Condo Features Newer Kitchen With Modern Cabinetry, Quartz Counters, And Stainless Steel Appliances, 9" Ceilings, Floor -To - Ceiling Windows That Flood The Space With Natural Light. Step Onto Your Private Oversized Terrace To Enjoy Captivating Views Of Lake Ontario And The City Skyline. Residents Enjoy Access To Premium Amenities Including A State-Of-The-Art Fitness Center, Indoor Pool/Jacuzzi, Theatre Room, BBQ area, Party Room With Kitchen, Car Wash, Guest Suites, Visitor Parking And 24-Hour Concierge. Just Steps From Waterfront Trails, Trendy Shops, And Vibrant Restaurants, This Condo Offers The Perfect Balance Of Convenience, Style, And Lifestyle. (id:61852)
Sam Mcdadi Real Estate Inc.
7 Flax Field Lane
Toronto, Ontario
****a Beautiful & Showcase Unit(Gorgeously UPGRADES--UPDATES $$$$) out of exclusive collection 14 residence****Boasting Fantastic--Stunning VIEWS--Experience the epitome of luxurious 2000 sq.ft living in the exquisite unit, built in 2023-----Elevate your lifestyle, nestled in the coveted willowdale west area, just off yonge st/beecroft rd. The main floor boasts an open concept & happy vibe, airy atmosphere with a high ceiling, and a harmonious fusion of sophistication & comfort, defined by premium-UPGRADES features such as rich hardwood flooring, and built-in speaker and a state-of-the-art extended-sleek urban style kitchen complete with quartz countertops,backsplash and functional centre island and luxury appliances, and a charming gas fireplace that adds warmth to the ambiance. Upstairs, the primary bedroom offers expansive living space with luxurious 5pcs private ensuite and a walk-in ample closet. Adjacently, the laundry room is practically-laid on the 2nd floor. The third floor hosts additional 2 bedrooms, and luxurious 5pcs main bathroom, a private balcony for perfect relaxation and tranquil garden views. Come and see the absolute stunning patio on rooftop that offers breathtaking views of both nature and the alive city skyline. Convenient double-length garage quipped with an electric car charger and spacious storage area for organization. Ideally situated just steps away from Yonge Street, the subway, shops and restaurants. This townhouse offers the perfect blend of upscale living and urban convenience.-------ONE OF A KIND UNIT to see-------SUPER--SPARKLING CLEAN HOME****Visitor's Parking Available on the Complex-------Condo Corp and Management Office-----Toronto Common Elements Condominium Corporation N0 3011 & ICC PROPERTY MANAGEMENT LTD. (id:61852)
Forest Hill Real Estate Inc.
3013 - 1 Quarrington Lane
Toronto, Ontario
*EV *Parking* EV *Parking*, AN EXPANSIVE 2-BEDROOM plus DEN RESIDENCE WITH SE CITY VIEWS and LAKE VIEW! one of the largest 2-bed plus Den Corner unit in the entire building offers 843 sq ft of interior space plus a 73 sq ft private balcony, an exceptional opportunity for spacious, contemporary living in a new master-planned community. This sun-drenched suite boasts a gorgeous southeast exposure with amazing views stretching to unobstructed park view, the downtown skyline and lake of Ontario, 2 bedroom with 2 bathroom and a functional Den for the work at home. The open-concept living space is framed by floor to-ceiling windows, creating a bright, airy ambiance ideal for relaxing or entertaining. A standout residence for those seeking space, light, and premium urban living. UV Parking and Locker and Internet service included! This address connects everyday convenience with moments of tranquility. Steps to nearby parks and ravines and the LRT station, Minutes to Shops at Don Mills for enjoy dining and daily needs. (id:61852)
Century 21 King's Quay Real Estate Inc.
28 Hewitt Place
Barrie, Ontario
1897 sqft beautifully maintained home in a sought-after north end neighbourhood close to schools, amenities, and convenient commuter routes. This carpet free home features hardwood flooring in the main living area and laminate throughout the bedrooms and lower level. The main floor showcases a striking stone accent wall and elegant coffered ceiling, creating a warm and inviting atmosphere. The kitchen offers an oversized quartz countertop with bar seating, stainless steel fridge and stove, over the range convection microwave, and dishwasher. French doors lead to the expanded deck with black aluminum railings, glass panels, and low maintenance composite flooring, ideal for entertaining or enjoying quiet evenings outdoors. The bathrooms feature porcelain flooring and clean, functional finishes. The front foyer makes a great first impression with natural limestone flooring and an upgraded window and door insert. Updated light fixtures and newer door hardware add a fresh touch throughout the home. The fully finished lower level includes a self-contained two bedroom in law-suite with a shared entry, complete with its own kitchen featuring an island, stove, fridge, dishwasher, and a full bathroom. Shared laundry. Major updates include a new roof in 2017, furnace in 2019, and driveway in 2020 with parking for four cars plus two in the garage. Additional features include central air, central vacuum, garage door openers, a newer water softener and reverse osmosis system. Electric fireplaces on both levels. The property is fully landscaped and fully fenced, with mature trees and a perennial gardens, creating a private and peaceful outdoor setting. Ideally located close to Georgian College and RVH Health Centre, on a quiet cul-the-sac, with easy access to two major hwy for commuting. Enjoy nearby golf courses, ski resorts, local wineries, and year round recreational opportunities. (id:61852)
Royal LePage First Contact Realty
302 - 185 Dunlop Street E
Barrie, Ontario
The PERFECT CONDO does exist! We get it, if you're leaving your home and downsizing to a condo you want EVERYTHING. The view, the size, the finishes, and the convenience that comes with condo lifestyle. This beautiful 'Sapphire' model suite has it all! THE VIEW - Located directly on the front of the building with spectacular unobstructed Southern views over picturesque Kempenfelt Bay. Take in sunrises and sunsets on your South facing balcony with Lumon glass enclosure system which allows you to enjoy the outdoor space 3 seasons of the year. THE SIZE - 1,510 sq.ft. of incredibly well curated living space, open concept floor plan flooded with natural light through floor to ceiling windows and 9' ceilings. The FLOOR PLAN has 2 large bedrooms each with their own ensuite and stunning lake views, an oversized den which makes for a great 3rd bedroom, office, or dining room, as well as a convenient powder room and large laundry with plenty of storage. THE FINISHES - crisp, neutral colour palette is highlighted by beautiful laminate floors and a stunning kitchen with white shaker cabinetry, quartz counters, and stainless steel Kitchen-aid appliances with beverage centre and integrated Blomberg fridge. Upgraded light fixtures make the space feel light and airy. THE CONVENIENCE - the cherry on top here is the two side-by-side premium parking spaces (WITH EV CHARGER) located on the same level as your suite, which means no elevators when bringing in groceries or moving items in and out - this truly is a game changer when it comes to convenience. AMENITIES - Lakhouse and its location are second to none. Fitness room, stunning party room, spa, steam room, sauna, roof top bbq / patio, and private dock on Lake Simcoe to name a few. The location allows you to walk to all of downtown Barrie's incredible restaurants, pubs, and boutique local shops all while being located directly on the shores of Lake Simcoe with access to beaches, docks, walking trails, and parks. Welcome Home (id:61852)
RE/MAX Hallmark Chay Realty
82 Donhill Crescent
Vaughan, Ontario
An exceptional custom residence nestled in one of Kleinburg's most coveted enclaves, where refined design meets an unparalleled lifestyle. Just minutes from the iconic McMichael Canadian Art Collection and the charming boutiques, cafés, and restaurants of Kleinburg Village, this home offers a rare blend of cultural richness, natural beauty, and modern luxury.The striking exterior showcases a tall mahogany front entry door, natural stone porch, professionally designed landscape lighting, and composite decking with all-glass railings. The private backyard is an entertainer's dream, featuring a fiberglass inground swimming pool, irrigation system, covered outdoor seating area, and an outdoor gas fireplace, seamlessly extending your living space into the outdoors. Inside, the home is defined by thoughtful craftsmanship and elevated finishes. The main level boasts 11-foot ceilings, engineered hardwood flooring, extra-tall solid wood interior doors, and expansive aluminum windows with integrated screens that flood the home with natural light and offer picturesque views from every room. A stunning interior gas fireplace anchors the living space, while radiant heated floors enhance comfort throughout the main living areas and basement.The chef's kitchen is a true showpiece, appointed with custom cabinetry featuring birch plywood interiors, marble countertops, centre island and backsplash, and premium appliances including a perfect for both everyday living and elegant entertaining. The fully finished walk-out basement offers a versatile layout ideal for entertaining, extended family living, or a private retreat, all while maintaining seamless indoor-outdoor connectivity.Located within walking distance to scenic trails and the heart of Kleinburg Village, and close to excellent public, French, Catholic, Montessori, and private schools, this home delivers an extraordinary lifestyle in a truly timeless setting. (id:61852)
Sotheby's International Realty Canada
41 Presidential Street
Vaughan, Ontario
Welcome to 41 Presidential Street, a beautifully upgraded 4-bedroom home with a fully finished 2-bedroom basement apartment. This property offers both luxury and functionality, perfect for large families or savvy investors.4 spacious bedrooms upstairs, perfect for the whole family.2-bedroom finished basement with a separate side entrance-currently rented for extra income. Modern, well-appointed kitchens-one on each level. Thoughtfully designed layout, blending elegance with everyday functionality.Numerous upgrades throughout-move-in ready! New stamped Drive way, New Soffit Roof , Backyard New fence , New Hardwood flooring, Upstairs Laundry Connection. Spent Thousands of Dollars on upgrades. Situated in a soug. Contact us today to book an appointment. Generating Extra Basement Income in Prime Vaughan Location! .This move-in ready home blends style, comfort, and practicality, offering modern living at its finest. Conveniently located near top-rated schools, parks, shopping, and transit. ideal for family gatherings and entertaining. Basement tenant willing to stay or can be moved in 60 Days. (id:61852)
RE/MAX Real Estate Centre Inc.
515b - 9600 Yonge Street
Richmond Hill, Ontario
"NEW COMER WELCOME ". Upgraded Fully furnished , New Paint, 1 bedroom +den ( can be used as 2nd bedroom), luxury grand palace condominium, steps to transit, practical layout, balcony with gas bbq, modern kitchen with granite counter top, /s appliances, 9' ceiling, floor to ceiling windows, close to public transit, hill crest mall, library, shopping, (St. Theresa of Lisieux catholic high school catholic school) and more.(due to health issues please no pets, no smoking). (id:61852)
RE/MAX Your Community Realty
6165 19th Avenue
Markham, Ontario
Welcome to 6165 19th Ave., Markham a truly unique country estate offering the best of both worlds: ultimate privacy and serene natural surroundings, all within minutes to modern conveniences. This warm and inviting 4-bedroom, 4-bathroom bungalow inspired by Frank Lloyd Wrights signature style is thoughtfully integrated into the landscape. Floor-to-ceiling windows along the back of the home flood the interior with natural light and provide breathtaking views of the wooded rolling lot and creek. The recently updated kitchen features poured-in-place concrete countertops and rich wood cabinetry. A built-in wall oven and a spacious walk-in pantry make it both beautiful and functional. And the kitchen boasts stunning views of the property including wildlife such as deer, foxes, turkeys, and a great heron. The great room is a showstopper, with soaring 20+ ft ceilings, exposed wooden beams and a natural granite stone wood-burning fireplace perfect for family gatherings or quiet romantic evenings in. The primary suite is a tranquil retreat, complete with a steam feature and jetted soaking tub in the ensuite and a wood burning fireplace. The home is fully wired with CAT-5 making it ideal for modern living. With two wood-burning fireplaces and an additional gas fireplace, warmth and comfort are never far away. Outside, the detached three-car garage with workshop and loft is a dream for hobbyists or those seeking extra space. With utilities already in place, the loft offers untapped potential and can be transformed into a games room, home office, or garden suite. The oversized patio and deck are perfect for entertaining including summer nights around the built-in gas firepit. Natural gas service, a rare feature for a country property, adds value and efficiency. Whether you're seeking a forever home or a weekend escape, this one-of-a-kind property delivers charm, character, and lifestyle. Dont miss your chance to own this exceptional gem in Markham's countryside. (id:61852)
Exp Realty
