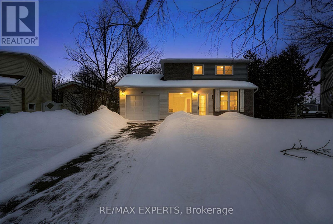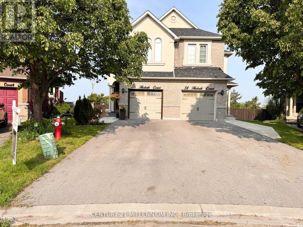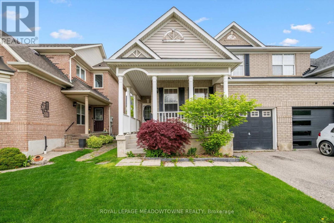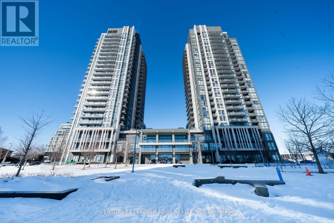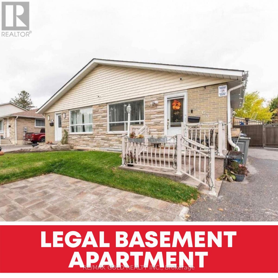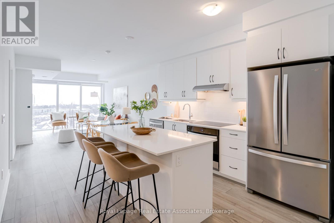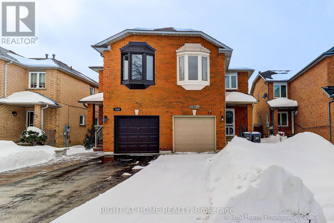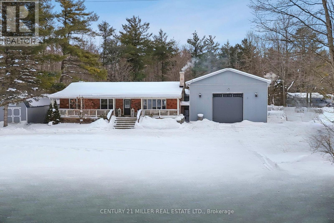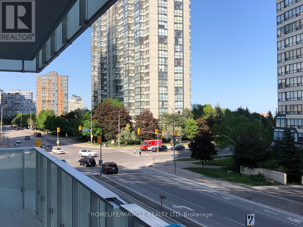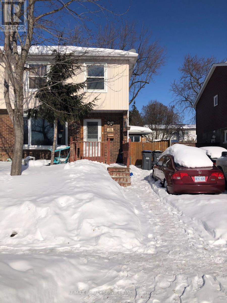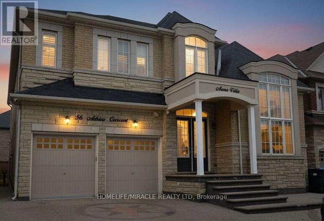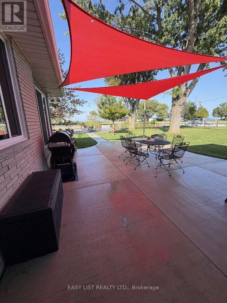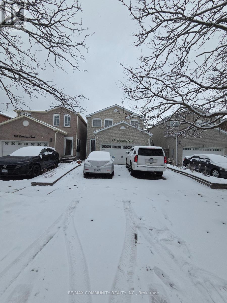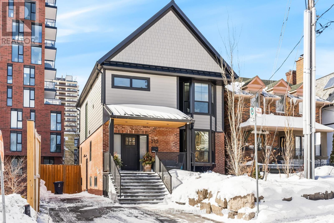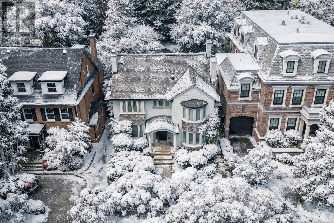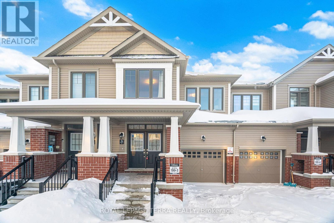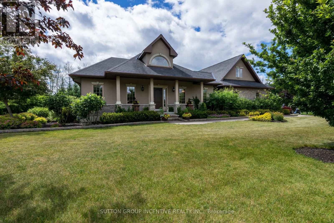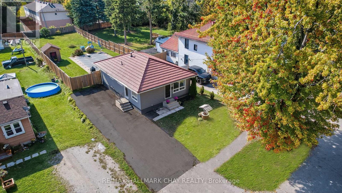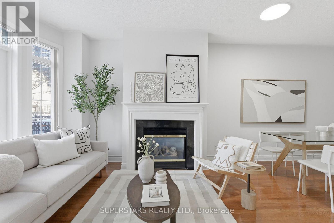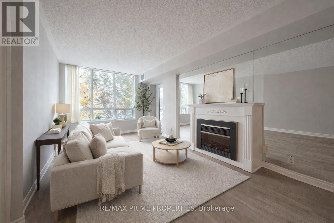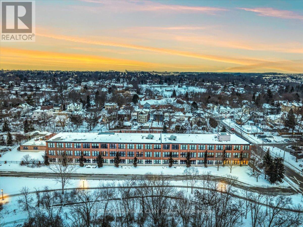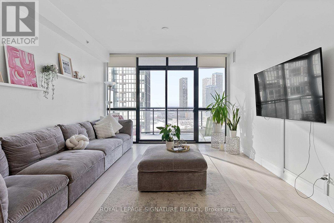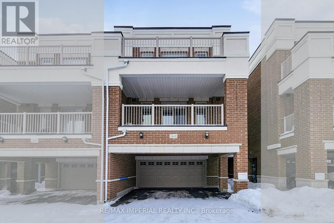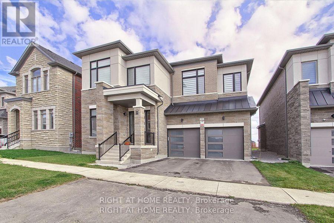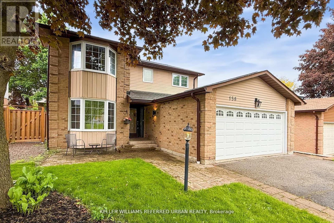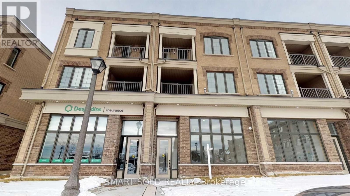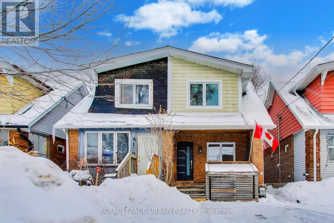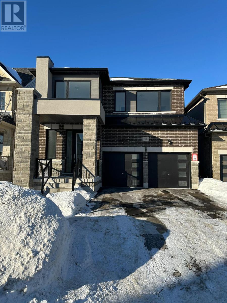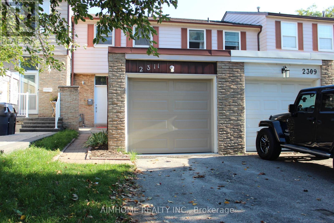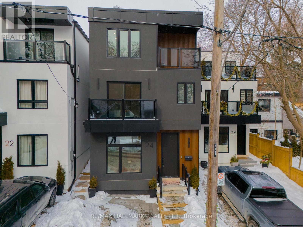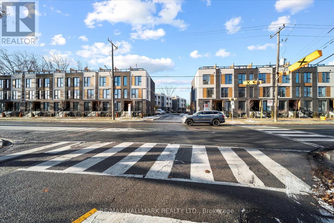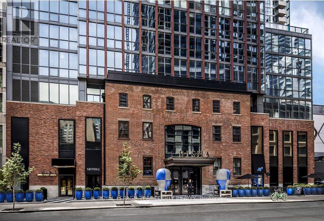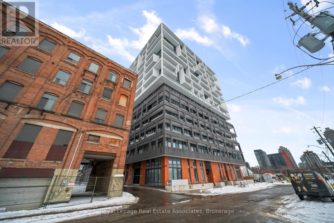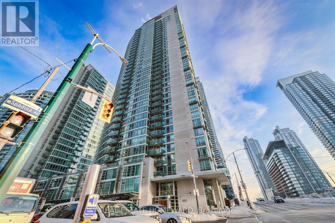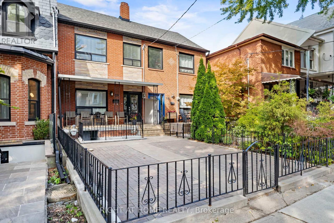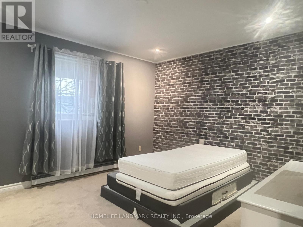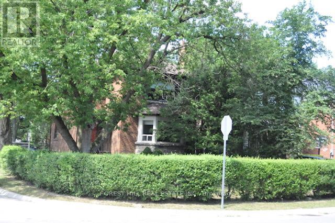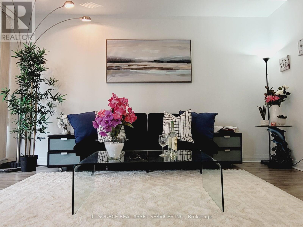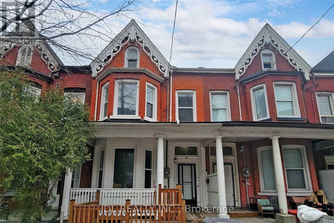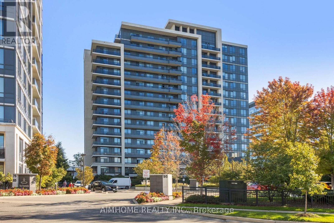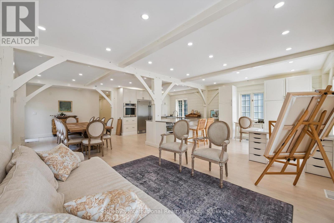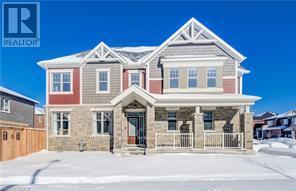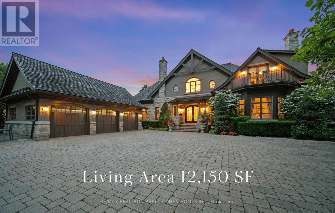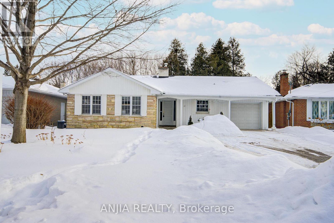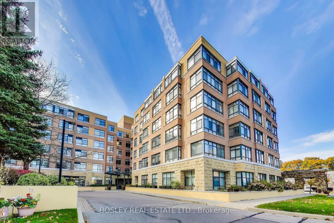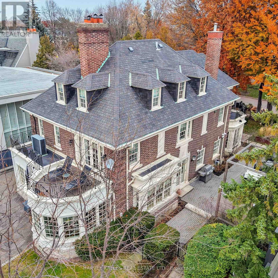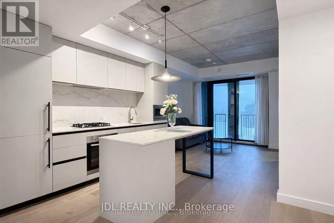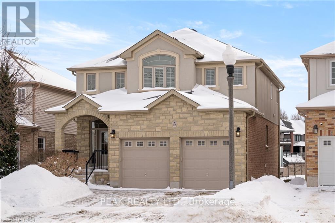80 Downey Drive
Caledon, Ontario
Welcome to a home where nature, tranquility, and everyday convenience come together effortlessly. Perfectly positioned on a breathtaking pie-shaped ravine lot, this beautifully maintained 3-bedroom, 2-bath residence offers exceptional privacy, comfort, and a setting that is truly hard to find. Surrounded by mature trees and peaceful green space, the backyard provides a stunning natural backdrop to enjoy throughout every season. Whether relaxing with your morning coffee or entertaining family and friends, this outdoor space feels like a private retreat. Inside, the home is warm, bright, and inviting, with large windows that frame the natural surroundings and fill the space with light. The freshly painted interior and hardwood flooring throughout the main level add timeless appeal, while the thoughtfully designed layout features generous principal rooms ideal for both entertaining and everyday living. The well-appointed kitchen showcases stainless steel appliances, abundant cabinetry, and ample workspace for effortless meal preparation. Comfortably sized bedrooms offer flexibility for growing families, guests, or a dedicated home office. The finished lower level with walkout adds valuable living space and versatility - perfect for a recreation area, gym, guest suite, or remote workspace. Enjoy the serenity of a nature-filled setting while being just a short walk to schools, parks, shops, restaurants, and everyday amenities - delivering the lifestyle today's buyers are searching for. Recent upgrades include: Basement flooring (2025), interior paint (2025), staircase carpeting (2025), furnace (2024), and shingles (2022).A rare opportunity to own a home that blends privacy, natural beauty, and convenience in one exceptional location. (id:61852)
RE/MAX Experts
36 Hesketh Court W
Caledon, Ontario
Welcome to Semi-Detached Home, with Rental Potential, fully finished WALK-OUT BASEMENT, Separate Entrance, with Murphy bed, Media Wall Unit, Separate Kitchen and 3 piece Bath. This Home features, spacious 9-foot sun filled living/dining room with pot lights & gas fireplace adds warmth to the living space. Wooden flooring, "No carpets throughout the house". Huge backyard, backing on to ravine, Walkout from main level to a large 10' x 10' deck, Concrete pad from front to rear of backyard and Garden shed on concrete pad. 2021 built Driveway provides 2 car parking plus full 1 car attached garage. 2023 Owned Hot Water Tank, 2024 stainless steel Dishwasher and brand new S/S Refrigerator (2025). Painted garage floor & fence, landscaped front-yard & Tinted Windows in main & 2nd level. Walking distance to Library and Park. This home is move-in-ready with lots of inclusion listed in the 'Features Sheet'. INCLUSIONS: All Appliances incl., S/S Fridge, S/S Stove, S/S Dishwasher, Washer & Dryer, window coverings & elfs, Pergola on deck; HWT- Owned. Main Level: 2 window cabinets, TV wall unit; 4 wall cubes; Kitchen: pantry cupboard with bench; Master-bed: TV wall unit; Basement: b/I Murphy bed unit, TV wall unit, 1 mini fridge, electric cooktop, microwave in BSMT; 4 door display unit in Garage. (id:61852)
Century 21 Millennium Inc.
1617 Gowling Terrace
Milton, Ontario
Located in the mature and highly sought-after Clarke neighbourhood of Milton, this well-maintained semi-detached home offers a welcoming community feel with the convenience of being within walking distance to parks, schools, and everyday amenities. A large, charming front porch sets the tone, while inside you'll find a bright, open-concept eat-in kitchen with direct access to the fully fenced backyard with shed-perfect for outdoor enjoyment. The open living room with hardwood flooring, upgraded lighting, and a cozy gas fireplace compliments the distinct dining area, all finished in a neutral, move-in-ready palette. Upstairs, generously sized bedrooms include a primary retreat with a walk-in closet and 4-piece ensuite, accompanied by an updated main bath and a convenient powder room on the main level. The beautifully finished basement adds exceptional versatility with in-law or nanny suite potential, offering a spacious rec room, fourth bedroom, full bathroom, kitchenette, laminate flooring, laundry, and sump pump. With interior garage access, parking for two vehicles, and quick access to the 401, 407, and GO Station, this home is an ideal choice for commuters and growing families alike. (id:61852)
Royal LePage Meadowtowne Realty
1902 - 15 Zorra Street
Toronto, Ontario
Highly Sought-After IQ Park Towers. Rarely Offered, Spacious Corner Suite Featuring 2 Bedrooms & 2 Bathrooms With Floor-To-Ceiling Windows Bringing In Loads Of Natural Light. Impeccably Maintained Home With 9 Ft Ceilings, Modern Kitchen With Stainless Steel Appliances, Quartz Countertops & Quality Laminate Flooring Throughout. 5-Star Building Amenities Include 24 Hr Concierge, Indoor Pool, Fitness Centre, Rooftop Terrace, Party Room, Guest Suites & More. Steps To TTC, Minutes To Costco, IKEA, Sherway Gardens, Restaurants & Shopping, As Well As Quick Access To QEW & 427, The Airport & Downtown. Parking & Locker Included. (id:61852)
Century 21 Leading Edge Realty Inc.
63 Newstead Crescent
Brampton, Ontario
Stunning Semi- 2 +3 Bedrooms 4 Washrooms & 2 Kitchens. Amazing Layout With Good Size Living Room And Bedrooms, Chef Delight Kitchen W/ Stainless Steel Appl., Porcelain Flooring. Hardwood In Living Rm And Bedrooms, Potential Separate Entrance To Basement Apartment. Gorgeous PrivateBackyard With Custom Fencing. Don't Miss!! 3 BEDROOM LEGAL BASSMENT APARTMENT WITH 2 WASHROOM (id:61852)
RE/MAX Gold Realty Inc.
1004 - 1035 Southdown Road
Mississauga, Ontario
Welcome to S2, a brand new executive building in the heart of Clarkson, just steps to the GO Station. Be the first to experience this gorgeous, sun-filled 1-bedroom plus den, 1-bathroom suite featuring 9-foot ceilings and gorgeous, unobstructed south views.The sleek, modern kitchen is designed to impress with a stylish island, built-in induction cooktop, oven, microwave, and dishwasher, perfect for both everyday living and entertaining. A full-size washer and dryer add everyday convenience.The den, complete with a glass door opening, offers incredible versatility and can be used as a home office, nursery, or guest room. The large primary bedroom features two closets and an oversized semi ensuite with a separate shower, rough-in for a bidet, and a soaker tub. Additional upgrades include darkening blinds in both rooms (approx $3k) electric vehicle rough-in charger, and a parking space conveniently located close to the elevator. Maintenance Fees include wi-fi. Enjoy top-notch, resort-like amenities including a pool, hot tub, and well-equipped gym, as well as fabulous rooftop facilities featuring a rooftop party room, sky lounge with stunning lake views, BBQ area, and garden. An AAA location places you steps from the GO Station and Clarkson Village, offering restaurants, cafés, and an abundance of community events. A dog lover's dream, the building includes a dog wash for easy grooming and each unit is allowed up to 2 pets (combined weight of 85lbs). Situated minutes from Jack Darling Park, with 21 acres of off-leash parkland, waterfront trails, beaches, and nearby Rattray Marsh. A rare opportunity to enjoy modern luxury, exceptional amenities, and unbeatable convenience. (id:61852)
Royal LePage Real Estate Associates
5502 Cosmic Crescent
Mississauga, Ontario
A well-maintained semi-detached home in Mississauga offering flexibility and a prime location. This 3-bedroom home features a main floor living room that has been converted into a bedroom, and can be reverted at the buyer's request. A finished basement provides additional living space.Located in a family-friendly neighbourhood close to schools, parks, and a public library, with quick access to Highways 401, 403 & 410. Minutes to Heartland Town Centre, Square One, transit, and all amenities. Agents and Buyers to verify all measurements **Note: some photos are virtually staged** (id:61852)
Right At Home Realty
6508 17 Side Road
Halton Hills, Ontario
Set on a stunning 1.31-acre lot just 10 minutes from Milton and Acton, this beautifully updated bungalow offers privacy, space, and a setting that feels truly special. The backyard is layered and full of character, blending open space, treed areas, and a dedicated fire pit zone to create an outdoor environment that feels private, expansive, and usable in every season. With a covered front porch running the length of the house and multiple deck levels, this is a property that invites you outside and actually lets you enjoy the land! The main level features three bedrooms and two full bathrooms, while the fully finished basement adds a fourth bedroom, a third full bathroom, and a large, versatile living area. In total, the home offers 1,388 sq ft above grade plus an additional 1,235 sq ft of finished space, giving you generous room without wasted square footage. The primary and basement bathrooms have been fully renovated, along with updated flooring in the primary bedroom and basement, giving these spaces a clean and modern feel. Major systems have been updated between 2020 and 2024, including the furnace, sewage ejector, and a beautifully updated wood burning fireplace with a new liner and chimney upgrades. The roof was replaced in 2018 and Leaf Filter Gutter Guards were installed, cutting down on seasonal maintenance. High speed internet and a 2020 Water UV and RO system ensure you enjoy the privacy of a rural setting without giving up modern comforts and clean, treated water. A massive 30 x 80 insulated outbuilding connected by a breezeway is a huge bonus. With high ceilings, concrete floors, propane heat, and its own electrical service, it is perfectly suited for a workshop, studio, hobby space, or serious storage! This is the kind of property that rarely comes along. Real land, real privacy, and real versatility, all this close to town. (id:61852)
Century 21 Miller Real Estate Ltd.
210 - 3883 Quartz Road
Mississauga, Ontario
Welcome to Mississauga Downtown living. Stunning 2 bedrooms condo on the 2nd floor, with 147 sqft balcony. Abundance of natural light streaming through the large windows, illuminating the spacious open-concept living area. The modern kitchen features Stainless Steel appliances, beautiful countertops, & ample cabinet space, perfect for everyday modern living. Walking distance to Square One Mall, YMCA, Library and Celebration Square. Close to Major Hwys and public transit at the door step. (id:61852)
Homelife/miracle Realty Ltd
134 Hansen Road N
Brampton, Ontario
Convenient location, shopping, schools, bus routes. Very Spacious 4 bedroom home on upper level. Semi Detached property finished basement with separate entrance, 5 bedroom. In ground pool not working. (id:61852)
RE/MAX Realty Services Inc.
56 Adrian Crescent
Brampton, Ontario
PRICED TO MOVE! Rare chance to own a sprawling 4270 SQFT. 2-storey detached in sought-after Credit Valley, Brampton. This 5+4 bed, 7-bath estate (per builder plan) on a 50' x 103' lot delivers true turn-key luxury: 10' ceilings on main, open-to-above foyer, Sep living & dining with hardwood, stone family rm , chef's kitchen featuring granite island, full backsplash, breakfast area w/o to fenced concrete yard, main floor office & 2-pc bath. Upper level offers 9' ceilings, primary suite with HIS/HERS walk-ins; 7-pc ensuite, four more generous beds each w/ private Jack & Jill upgraded bath & walk-in closet, plus 2nd-flr laundry. Basement holds TWO separate finished units w/ private entries-perfect for multi-gen living or rental income. Exterior boasts stone brick elevation, interlock drive, double garage. SEE ADDITIONAL REMARKS TO DATA FORM. (id:61852)
Homelife/miracle Realty Ltd
767 Reaume Drive
Lakeshore, Ontario
For more info on this property, please click the Brochure button. Charming 2-Bedroom Home with Stunning Sunset Views in Lighthouse Cove. Welcome to your peaceful retreat in beautiful Lighthouse Cove! This cozy yet spacious single detached home offers the perfect blend of comfort and charm in a serene waterfront community. Featuring 2 bedrooms and 2 full bathrooms, this home boasts an open-concept kitchen and living room ideal for entertaining or relaxing with family. The heart of the home flows seamlessly into a bright 4-season sunroom, where you can enjoy natural light year-round - perfect for morning coffee or evening unwinding. Step outside to a generously sized yard, offering endless possibilities for gardening, entertaining, or simply enjoying the outdoors. As the day winds down, soak in the breathtaking sunset views that make this property truly special. Whether you're looking for a year-round residence, a weekend getaway, or a place to retire in style, this Lighthouse Cove gem offers comfort, tranquility, and scenic beauty in every season. Don't miss your chance to own a piece of paradise. (id:61852)
Easy List Realty Ltd.
Bsmt - 153 Cimmaron Street
Markham, Ontario
ALL FURNITURES CAN BE REMOVED. Excellent location in a quiet, family-friendly street! This cozy and well-maintained two-bedroom basement apartment offers a private separate entrance, a comfortable and combined living/dining/breakfast space. One parking spot is included on the driveway. Ideally located just minutes from Armdale PS, Walmart, Costco, Shoppers Drug Mart, supermarkets, and Markville Mall. Enjoy unbeatable convenience with quick access to Highways 401 & 407, public transit, schools, community centres, hospitals, and nearby places of worship including mosque, temple, and church. ** This is a linked property.** (id:61852)
RE/MAX Community Realty Inc.
212 Winona Drive
Toronto, Ontario
Set along Winona Drive, just moments from St. Clair, this character-rich residence is a masterclass in thoughtful reinvention. Completely rebuilt in 2022- the home has been reimagined to deliver exceptional scale & flow across 3,700 sqft of living space. From the moment you step inside, the main floor unfolds in a way that feels both expansive & welcoming. At the front of the home, the living room is filled with natural light & anchored by a charming bay window with built-in seating- an inviting spot for quiet mornings or relaxed evenings with guests. A generous dining area is perfectly scaled for long dinners & unforgettable entertaining. A tucked-away powder room adds everyday convenience without interrupting the openness of the main floor. At the rear, the kitchen is both striking & deeply functional, featuring an impressive 8-burner gas range, panelled high-end appliances & a beautifully designed island that naturally draws people together. A covered deck extends the living space outdoors, an enviable outdoor escape overlooking a private backyard. Upstairs, two generously sized bedrooms share a well-appointed family bathroom. The primary suite offers a spa-like ensuite with a deep soaker tub & steam shower, along with a second laundry discreetly integrated into the expansive walk-in closet. A spiral staircase leads to an impressive loft above - a versatile retreat suited to a family room, gym, or creative escape. The lower-level adds exceptional flexibility with rental or in-law potential, featuring a bedroom, rec room, full kitchen & bathroom, additional laundry & a walkout that brings in natural light. Throughout, the craftsmanship speaks for itself- solid wood doors and trim, radiant heated floors in tiled areas, and a sense of quality that's felt rather than announced. Add a private drive for up to 5 vehicles, & this becomes a rare offering: a home that blends architectural intention with genuine livability, in a setting that feels both calm and connected. (id:61852)
Sotheby's International Realty Canada
38 Dunvegan Road
Toronto, Ontario
Welcome to 38 Dunvegan Rd an extraordinary opportunity to own this exquisite home, set on arare 173.91 ft deep west-facing lot in one of Torontos most prestigious and sought-after neighbourhoods. This beautifully finished residence blends timeless character with modern comfort, offering the perfect balance of elegance and everyday livability. From the moment you arrive, the attention to detail and pride of ownership are unmistakable. The main level boasts expansive principal rooms, a gourmet kitchen, and seamless access to a spectacular backyard oasis, featuring a pristine pool, manicured gardens, and a lush, secluded setting that evokes the feel of a private resort. Whether hosting guests or enjoying quiet moments outdoors, thisspace is truly exceptional. Upstairs, you'll find three bright and spacious bedrooms with ample storage and beaming natural light, including a generous primary retreat with a 4-pce ensuite. A fantastic 3rd level loft space with a stunning sky light and separate bathroom complements the home. The fully finished lower level, with three additional bedrooms, a large recreation area,and walkout access, enhances the homes versatility suited for extended family, live-in help,or a home office. Located in the heart of Forest Hill, just steps to top-rated schools, parks,and minutes from Yonge Street, downtown, and the best of midtown Toronto. Move-in ready, meticulously maintained, and offering a lifestyle of luxury in a premier location very rarely does a property of this caliber come to market! (id:61852)
Harvey Kalles Real Estate Ltd.
29 Tamworth Terrace
Barrie, Ontario
Welcome to this stunning 3 bedroom, 2.5 bath freehold townhouse offering of thoughtfully designed living space in a newly developed community. The main floor features elegant 9 ft ceilings and a bright open concept layout filled with natural light from the backyard exposure. very good size upgraded gourmet kitchen is equipped with quartz countertops, deep pantry cabinetry, and wide plank laminate flooring-perfect for both everyday living and entertaining. Upstairs, enjoy three spacious bedrooms, a convenient second floor laundry area, and two modern full bathrooms designed for comfort and functionality. Ideally located just a 5-minute walk to beautiful shores of Lake Simcoe, and minutes to the GO station, Highway 400, Georgian College, top-rated Schools, and shopping. Nearby parks such as Golden Meadow and Painswick Park offer excellent outdoor recreation. Only 45 minutes to Vaughan and 90 minutes to Union Station, this home delivers the perfect balance of peaceful suburban living with easy city access. (id:61852)
Royal LePage Terra Realty
34 Basswood Circle
Oro-Medonte, Ontario
Welcome to 34 Basswood Circle, an exceptional fully furnished executive lease offering refined year-round living in Shanty Bay's Arbourwood Estates. Thoughtfully designed for comfort, privacy, resilience, and entertaining, this residence delivers a rare combination of luxury and functional space that is ideal for the discerning professional. Backed by a new Generac generator, the main floor features two wings separated by a wonderful great-room-kitchen that is perfect for get togethers. With walkout to hot tub and pool, the master bedroom includes a four-piece ensuite and walk-in closet. While the second wing includes two spacious bedrooms separated by a four-piece bathroom. The fully finished lower level - great room + two bedrooms + 3-piece bath + office - provides flexible accommodation for family, and guests. The pool and fully equipped gym generate year-round convenient pleasurable daily fitness. Two dedicated office spaces - the loft + lower level - support focused work. Outdoors, enjoy a resort-style setting with an in-ground swimming pool, hot tub, and expansive deck overlooking 0.7 acres of gorgeous, manicured maintenance free gardens with bon-fire pit. A two-car garage, with separate entrance to the basement enhances this property's live-ability. Set in a quiet, executive neighbourhood, Shanty Bay offers 8-minute access to golf, the sailing club, boat ramps, groceries, walking and snow mobile trails, and 60 minutes access to Pearson airport. Impeccably furnished, move-in ready. this executive lease blends luxury with lifestyle and resilience. (id:61852)
Sutton Group Incentive Realty Inc.
67 Simcoe Street
Orillia, Ontario
Well Maintained 2 Bedroom Bungalow With Many Upgrades Completed Throughout, Nestled On Deep 1/4 Acre Lot With 16 x 32 Ft Inground heated Pool In The Growing Community Of Orillia! Inside Boasts Open Concept Layout With Over 1,700 SqFt Of Total Available Living Space! Living Room With Large Window Overlooking Front Yard & New Laminate Flooring! Formal Dining Room Is Perfectly Positioned Between Living Room & Kitchen. Spacious Kitchen With Wood Cabinets, Modern Backsplash, & All New Stainless Steel Appliances, Including Fridge With Water Hook-Up! Huge Primary Bedroom Features Laminate Flooring, Upgraded Closet (2025), & Walk-Out To Backyard Deck! 2nd Bedroom With Laminate Flooring, Closet, & Large Window Overlooking Backyard. Unfinished Basement Is Awaiting Your Personal Touches! Plus Separate Entrance Creating In-Law Suite Potential! Massive Backyard Is An Entertainers Dream With Inground Pool With New Liner (2018), Wood Deck (2018), & New Hot Tub (2022)! Plus Tons Of Privacy With New Fence (2018) & Garden Shed Perfect For Extra Storage! Recent Upgrades include: Furnace (2023), A/C (2023), Owned Water Heater (2023), Steel Roof (2017), All New Appliances (2023), New Updated 100AMP Electrical Panel (2022)! Pool liner & heater approximately 2018 Perfect Turn-Key Home Ready For New Memories To Be Made! Large 5 Car Driveway Has Ample Parking For Everyone! Nestled In Prime Location Just Minutes To Grocery Stores, Rec Centres, Multiple Golf Courses, Schools, Shopping, Restaurants, & Highway 12! (id:61852)
RE/MAX Hallmark Chay Realty
Th10 - 1 Rean Drive
Toronto, Ontario
Nestled In The Prestigious Enclave of Bayview Village, This Rarely Offered 2-Storey Condo Townhouse (NOT A Stacked Town & No One Lives Above You) Is Perfect For Those Who Want The Best Of Both Worlds - Carefree & Convenient Lifestyle Of A Condo With The Space, Feel & Flexibility Of A Townhouse! Added Conveniences Include *DIRECT ACCESS* To Premium Building Amenities, Parking And Locker On The Same Level And *ALL INCLUSIVE MAINTENANCE FEE* (Heating, Cooling, Hydro & Water, Landscaping And Snow Removal) For Truly Stress-Free Living. This 2 Bedroom, 3 Bathroom Townhome Features 9' Ceilings, Solid Hardwood On The M/F, Open Concept Layout Great For Relaxing & Entertaining, Walkout To Your Own *PRIVATE OUTDOOR TERRACE!* The Kitchen Comes Fully Equipped W/S/S Appliances, Sleek Granite Counters, A Bonus Pantry Closet & Breakfast Bar For Casual Dining. The 2nd Level Has Brand New Quality Laminate Floors, Spacious Primary Bedroom With A Generous Sized W/I Closet & A Large 4PC Ensuite, A 2nd Bedroom Comes With Its Own 3PC Bathroom, Stacked Laundry For Convenience & Your Indoor Direct Access To Your Parking Spot, Locker & Amenities. *BEST NORTH YORK LOCATION* Steps To Bayview Village (Expansion & Modernization Plans For Bayview Village Mall - Lots Of Appreciation Growth!), Subway Station, TTC Bus Stop, Parks, Restaurants, YMCA, 1 Min To 401. Newly Painted, New LED Light Fixtures, This Townhome Is *MOVE-IN READY* Offering An Unbeatable Lifestyle In One Of Toronto's Most Desirable Communities. (id:61852)
Union Capital Realty
320 - 85 The Boardwalk Way
Markham, Ontario
Here's a fresh take - same story, sharper spin, and priced for attention: Boardwalk always wins - and this time, so do you. Welcome to Suite 320 at 85 The Boardwalk Way, a boutique gem tucked inside the gated adult lifestyle community of Swan Lake. With its coveted south-facing exposure and leafy treetop views, this beautifully laid-out 2 bedroom suite offers the space you want, without the maintenance you don't.The smart split-bedroom floorplan creates privacy and flow, while the open-concept living and dining area is bright, inviting, and anchored by a cozy fireplace. Morning coffee on your private balcony? Peaceful, quiet, and surrounded by greenery. The spacious kitchen offers generous pantry storage and a convenient pass-through to the dining area - ideal for easy entertaining. The primary suite features a large walk-in closet and a full ensuite bath. The second bedroom (complete with closet and south-facing window) works beautifully as a guest room, office, or hobby space.You'll love the separate laundry room with stacked washer/dryer and bonus storage - a rare find in condo living.Included: one underground parking space (EV infrastructure in place; buyer may connect), plus a locker - both conveniently located just steps from the elevator. Hosting something bigger? Residents of this building enjoy exclusive access to a private main-floor party room with kitchen. Life at Swan Lake means 24-hour gated security, scenic walking trails around the lake, tennis courts, indoor and outdoor pools, and a 16,000 sq ft clubhouse with saltwater pool, fitness centre, and gathering spaces. Rogers Ignite internet, water, building insurance, gatehouse access, and full use of amenities are all included. If you're ready to downsize without downsizing your lifestyle - this is your Boardwalk moment. (id:61852)
RE/MAX Prime Properties
106 - 543 Timothy Street
Newmarket, Ontario
Timothy St Loft's Redesigned by Aspen & Ivy where Modern Charm Meets Urban Luxury! This Large 2 Bedroom Unit boasts Incredible Western, Ravine & City Views! Soaring 13'+ Ceilings with exposed Beams and Mechanicals for a Bright Trendy Vibe. Welcome to Unit 106 - A private, main floor & corner unit - Units like this one rarely come available! Two (2) Parking Spots & Locker are included. Open Concept Floor Plan with approx 1,025 Square Feet of Luxury Living Space. Modern Eat-In Kitchen with Stainless Steel Appliances, Breakfast Bar & Quartz Counters. Spacious Primary Bedroom with Huge Walk In Closet & En Suite bath. Second Bedroom also has a Walk In Closet. Modern Laminate Flooring, Fresh Paint & Updated Light Fixtures Throughout. NEW Custom Window Coverings with Remote/ Power Shades in the Living Room. Barn Door Features. Ample Storage. Soak in the sunsets & tons of natural light! Located In the heart of Downtown Newmarket W/ Convenient Access To All Amenities Just Steps Away Including The Tom Taylor Trail, Fairy Lake, Main Street Newmarket Shops, Restaurants & So Much More! Walk to Go Train & Hospital. Amenities Include: Gym, Theatre Room, Terrace On The 2nd Floor W/Bbq's, Party Room, Lounge Area. Condo Fees Are All Inclusive Of All Utilities + Cable/ Internet! (id:61852)
RE/MAX Hallmark Chay Realty
1607 - 2900 Highway 7
Vaughan, Ontario
Welcome to this bright and beautifully laid out 1-bedroom + den, 2-bathroom condo in the heart of Vaughan. With 764 sq. ft. of intelligently designed space, this suite offers a functional open-concept layout, a versatile den ideal for a home office or guest space, and a private balcony perfect for your morning coffee or evening unwind. Enjoy the convenience of one parking space and one locker, along with access to exceptional amenities including a fully equipped gym, yoga studio, indoor pool, rooftop terrace, party and games rooms, guest suites, and 24-hour concierge service. Located just steps from the Vaughan Metropolitan Centre Subway and Transit Hub, with seamless access to Highways 7, 407, and 400, York University, Vaughan Mills, and Canada's Wonderland, this is urban living with unbeatable connectivity. (id:61852)
Royal LePage Signature Realty
18 John Rudkin Lane
Markham, Ontario
Beatuiful Stacked Townhouse In Box Grove Community, 1600 Sf , Functional Layout, Bright And Spacious, Full Of Sunshine, Hardwood Floor Thru Out The Whole Unit, 2 Big Bedrooms With 2 Full Bath, Powder Room at 2nd Floor, Quartz Central Island, Big Balcony, 2 Parkings, Close To Schools, Restaurants, Shopping Malls, Hwy 7, Hwy 407, Public Transits, Hospital, Banks, Parks, Community Centres, Library, Etc.. **Please Submit Offer W/ Current Full Credit Report, Rental Application, Employment Letter W/Salary, Recent Pay Stubs, References, Photo I.D copy, $200 key deposit (id:61852)
RE/MAX Imperial Realty Inc.
9 Backhouse Drive
Richmond Hill, Ontario
This Stunning , 1 year new Detached home,3,225 Sq Ft Above Grade Per Builder's Floor Plan in fast developing Prestigious Oakridge Meadows Richmond hill Neighbourhood, built by Royal Pine Homes.Located just off Leslie Street and Stouffville Road, Just minutes from Gormley GO Station, Highway 404, Jefferson Forest/Oak Ridge Trails and Lake Wilcox, Oakridge community centre, top ranked schools, Golf courses and shopping centres. 9 Backhouse is True masterpiece, step inside to discover soaring 10 foot High smooth ceiling on main floor and 9 foot high ceiling on second floor. premium hardwood floor throughout main floor, Custom Iron railings, Expansive windows bath the interior in natural light, modern light fixtures and pot lights throughout, welcoming family room with ample room for entertaining family and guests and the main floor office has quiet charm to it with hardwood flooring, picturesque window that overlooks front grounds.The gourmet family kitchen is designed for meaningful gatherings, features a grand centre island, backsplash, high end stainless steel appliances, custom cabinetry, Quartz Countertop. The upper level houses four specious bedrooms, including a primary suite with his@her walk in closets, 5-piece spa-like ensuite boast frameless glass shower, double vanities, quartz countertop and stand alone bathtub. The second floor laundry room adds convenience. The fully finished walk/up basement extends your living space with large recreational room, ample storage space and 4piece modern washroom. (id:61852)
Right At Home Realty
158 Walton Drive
Aurora, Ontario
Welcome to 158 Walton, gracefully set among the stately residences of Aurora Village - an established and prestigious enclave know for its timeless charm, mature tree-lined streets and tranquil setting. This beautifully updated 4Bed, 4Bath home offers an exceptional blend of warmth and everyday comfort. Walk into the home to a skylight that anchors the main level, bathing the home in natural light with an open-concept ambiance throughout. A separate living area with bay windows to host those formal gatherings, to a welcoming family room featuring a wood burning fireplace. Designed for entertaining, the grand dining area flows seamlessly into the heart of the home - the timeless kitchen with built-in s/s appliances, a gas stove, double-door fridge, surrounded by a generous center island, perfectly suited for casual mornings or elevated gatherings. Walk up to 4 expansive bedrooms, including a primary retreat, a 3-piece ensuite, walk-in closet and ample storage. All the bedrooms are bright, spacious, and thoughtfully designed with access to another 4-piece bath to accommodate growing families. The lower level is a true haven, designed with access to another 4-piece bath to accommodate growing families. The lower level is a true haven, designed for entertainment with a full bar & sink, perfect for hosting. Another bedroom, a 3-piece bath and abundant storage completes' this versatile space. Additional conveniences include main-floor laundry and direct access to the garage, enhancing day-to-day functionality. And then, the walkout to the impressive backyard deck, thoughtfully landscaped gardens and a canopy of mature trees, all while enjoying the gas BBQ and relaxed afternoons. Located minutes to Aurora GO Station, HWY 404, Aurora Community Center and St. Andrew's College. Family friendly community close to top-rated Elementary & Catholic schools, parks, local cafes and restaurants. Come Experience the lifestyle Aurora Village is known for, you will not want to leave! (id:61852)
Keller Williams Referred Urban Realty
17 Jaffna Lane
Markham, Ontario
Discover A Beautiful Residential Townhome For Lease In The Heart Of Upper Unionville, Just Steps From Kennedy And 16th Avenue. This Bright And Spacious Home Offers Approximately 1650 Sq Ft Of Comfortable Living, Featuring An Elegant Oak Staircase, High Ceilings, And Upgraded Tall Kitchen Cabinets. Enjoy Modern Conveniences With Your Own Air-Conditioning Unit, Gas Hook-Up On The Main Balcony, And Separate Metering For Utilities. Located In A Prestigious And Well-Established Community, This Home Provides Exceptional Convenience, Close To Top-Ranking Schools, Parks, Shopping, Transit, And Everyday Amenities. Don't Miss This Opportunity To Live In One Of Markham's Most Sought-After Neighborhoods.Possession Day Can Be Discussed With Landlord.The photos are from the previous staging. (id:61852)
Smart Sold Realty
132 Mortimer Avenue
Toronto, Ontario
Welcome Home! Turnkey and ready to impress. This light-filled semi delivers the ideal balance of function, comfort, and seamless commuting.The open concept living and dining area flows into a generous kitchen with expansive counter space and abundant cabinetry. Beyond the kitchen, a rear extension creates the perfect work from home zone, studio, or bonus family space with added versatility.The spacious primary retreat features custom built-ins and a private ensuite. Upper level laundry adds everyday convenience.The finished lower level with separate entrance offers excellent flexibility for an in-law suite, dedicated office, gym, or income potential. Legal front yard parking pad included.Step outside to a tree-canopied backyard with room to entertain, unwind, or let the kids roam, complete with a large gazebo.A short stroll to Chester subway and moments to the Danforth's vibrant shops, cafés, and restaurants, plus quick DVP access for effortless city connection. Flexible layout. Prime location. Move-in ready. (id:61852)
Royal LePage Urban Realty
59 Hoad Street
Clarington, Ontario
Excellent 1-year-old Lindvest-built home in prime Newcastle location! Bright, open-concept living and dining area with upgraded tall interior doors. Modern kitchen features quartz countertops and walkout to a large backyard with no rear neighbors. Separate basement entrance offers great potential. Upper level includes 4 spacious bedrooms, including a primary retreat with walk-in closet and 5-piece ensuite. Minutes to Hwy 401, Hwy 115, shopping, and amenities. Don't miss this opportunity to own a home in a sought-after community! (id:61852)
RE/MAX Community Realty Inc.
2311 Bridletowne Circle
Toronto, Ontario
Location! Location! Rarely Offered Freehold Bright & Spacious 3 Bedroom Townhouse In High Demand L'Amoreaux Area. No Maintenance Fee. Lots of Upgrades. Newly Updated Eat In Kitchen W/S/S Appliances, Quartz Counter, Backsplash, Ceramic Flrs & Hardwod Cabinets. Newly Renovated Powder room & 4Pc En-suite Bathroom of Master bedroom. Bright Cozy Living Room With Large Window And New Laminate Flooring. Oak Staircase. Two Bedrooms Overlook Bridletowne Park. Fenced Backyard Backs Onto Park With No Neighbours Behind. Wide Private Front Yard, Enjoy A Quiet Environment. New Entrance door & Garage Door. New Electrical Panel. Fresh New Painting Throughout. Minutes To Major Highways 401/404. Steps To 24 Hours TTC. Near Bridlewood Mall, Schools, Hospital, Library, Restaurants, Super Markets, Plaza, Parks And More. (id:61852)
Aimhome Realty Inc.
24 Harriet Street
Toronto, Ontario
Your Private Leslieville Oasis Starts Here. Tucked away on a quiet, tree-lined street just steps from Queen East, 24 Harriet Street is a one-of-a-kind, custom-built, detached modern masterpiece designed for people who love to live, entertain, and escape, without ever leaving the city. The backyard alone is a showstopper. Think hot tub evenings, outdoor movie nights, and unforgettable summer gatherings on a massive entertainer's deck, surrounded by mature trees and complete privacy. This is your own urban retreat. Inside, the home is light-filled and effortlessly cool, with soaring ceilings, wide-plank engineered hardwood floors, and in-ceiling speakers setting the tone throughout. At the centre of it all is a chef-inspired kitchen that delivers on both style and function - quartz counters and backsplash, a panelled fridge, gas range with pot filler, generous storage, and a large island made for gathering. The open-concept dining area features custom built-ins, floating shelves, and a striking feature wall, flowing seamlessly into a sun-drenched living space anchored by floor-to-ceiling sliding doors - blurring the line between indoors and out. Upstairs, every bedroom feels like a private retreat. All three offer generous closets, spa-like ensuite baths, and their own private balconies. The primary suite takes it to another level, complete with a custom walk-in closet, two balconies, and a luxurious five-piece ensuite with separate glass shower and a deep soaker tub. Elegant oak staircases with glass railings tie it all together, enhancing the home's open, modern feel. Turnkey, thoughtfully designed, and impossible to replicate, this is a rare opportunity to own a true designer home in one of Toronto's most sought-after neighbourhoods. Welcome home to 24 Harriet Street. (id:61852)
RE/MAX Hallmark Realty Ltd.
13 - 170 Clonmore Drive
Toronto, Ontario
Introducing a sleek and modern 1 bed+ Den & 1 bath suite at the highly anticipated Clonmore Urban Towns, complete with parking and a spacious, open-concept layout. Offering 625 square feet of interior living space and a generous 126-square-foot covered terrace, it's designed for indoor-outdoor living-perfect for quiet mornings, evening downtime, or hosting year-round. Inside, you'll find clean contemporary finishes, nine-foot ceilings, high-performance wide-plank flooring, and a stylish kitchen equipped with a never-used stainless steel appliance package, quartz counters, and a functional breakfast bar. Set in Toronto's Upper Beaches/Cliffside and Birchcliffe community, this location adds a whole new layer of possibility to your lifestyle. Transit is a breeze with quick access to major TTC bus routes, nearby GO stations, and convenient connections to the Warden subway. You're minutes from beaches, parks, boutique cafés, and local shops that give the area its relaxed yet vibrant energy. Whether you're starting your day with a lakeside walk, commuting seamlessly across the city, or exploring neighbourhood restaurants and markets, living here offers a balance of calm coastal living and urban convenience that's hard to beat. (id:61852)
RE/MAX Hallmark Realty Ltd.
1511 - 88 Blue Jays Way
Toronto, Ontario
Experience true five-star living in the heart of Toronto's vibrant Entertainment District! This exquisite, fully furnished 1-bedroom suite offers a sophisticated urban retreat with a spacious layout and premium finishes. Enjoy a sun-filled bedroom with ample closet space, convenient in-suite laundry, and a private walk-out balcony featuring a stunning, unobstructed North-facing view. Reside in a landmark building offering unmatched hotel-style amenities, including a grand lobby with 24/7 concierge, security, and the ultimate convenience of valet parking. Relax and unwind at the spectacular rooftop pool while taking in breathtaking city scenery. Located just steps from the CN Tower, Rogers Centre, Convention Centre, the Waterfront, and the city's finest restaurants, cafes, and TTC transit. This is a rare opportunity to enjoy a seamless, luxury lifestyle in the center of it all. Don't miss out! (id:61852)
Royal LePage Terrequity Realty
422 - 9 Tecumseth Street
Toronto, Ontario
With over $10,000 in upgrades, this beautiful 1+Den unit offers a functional layout with quality finishes throughout. The kitchen features white gloss cabinetry with black hardware, a matching black faucet, gorgeous backsplash and granite countertops, complemented by upgraded vinyl flooring that runs seamlessly through the suite. Granite counters continue into the bathroom, which also includes a frameless glass shower door. Additional improvements include upgraded window blinds in the living room and bedroom, along with a centrally added ceiling fixture/outlet in the living area. The unit also includes large 79 sq.ft. balcony, ensuite laundry, a locker for extra storage, and an in-suite Smart Water Hero device. Located in Toronto's King West/Niagara neighbourhood, the building is within walking distance to transit, parks, restaurants, and everyday amenities, with convenient access to Liberty Village and the downtown core. (id:61852)
Royal LePage Real Estate Associates
803 - 397 Front Street W
Toronto, Ontario
Welcome to elevated downtown living in this stunning 2-bedroom, 2-bath plus den condo, perfectly positioned in downtown. Wrapped in floor-to-ceiling windows, this sun-drenched suite is filled with natural light and offers unobstructed, breathtaking views that bring the city skyline right into your living space.Thoughtfully designed with a versatile den ideal for a home office, this home blends style, comfort, and functionality. Residents enjoy resort-style amenities, including a spectacular oversized pool and an expansive BBQ and lounge deck with iconic CN Tower views, perfect for entertaining or unwinding after a long day.Step outside and experience unbeatable connectivity: quick access to the Gardiner Expressway, effortless commuting via Union Station, and an active lifestyle along the Martin Goodman Trail. Directly across the street, The Well transforms your neighbourhood into a vibrant destination for shopping, dining, and entertainment, ensuring there's always something new to explore.Urban convenience, luxury amenities, and one of Toronto's most exciting locations come together in a home you'll be proud to call your own. (id:61852)
Real Estate Homeward
50 Argyle Street
Toronto, Ontario
Welcome to this beautiful 3 plus 1 bedroom 2 Storey home that has been in the family for 52 years. Located in a highly sought area, this home is just off the Ossington Strip. There have been many upgrades done to the home in 2018 including New Electrical throughout, Plumbing, Heating vents, Roof, Porch Awning, Lighting fixtures, Windows, A/C, & Kitchen. Garage Roof done 2023 and Furnace 2012. This home boasts approx. 10 ft ceilings walking into the main floor foyer and 9.5 ft ceilings in the 2nd floor bedroom areas. The 2nd floor can be used as an inlaw suite as it includes a kitchen area. The cozy backyard is great for family bbqs and with the detached garage, it's more than enough space for a large sized vehicle and extra storage. The basement is finished with a separate entrance from the front. Prime location just a few steps to Ossington, Trinity Bellwoods, Osler Park, Queen West, Dundas West, etc. This home is a great investment so come take a look and make it your own. (id:61852)
Right At Home Realty
43 Courville Coachway Way
Toronto, Ontario
Priced To Sell, Bright & Sspacious 4 Bdrms and 3 Washroom Townhouse, Very Convenient And Demanded Location, A Peaceful Children Friendly Family Community And Well Kept & Managed W/Low Maintain Fees Complex, Funtional Layout, Updated Modern Eat-In Kitchen, Spacious Dinning & Living Rooms, Large Ground Floor Bedroom Is Ready To Separate Rental Unit & Walk-Out To Sun-Filled Backyard, Ready To Move In Or Rental/Income, Built-In Garage And Private Driveway. Minutes To Public Transits, Supermarkets, Fairview Mall, Subway Station, Shops, Seneca College, Schools, Parks & Community Centre W/Pool, Hwy 404, 401 &407. (id:61852)
Homelife Landmark Realty Inc.
92 Kimbark Boulevard
Toronto, Ontario
Updated 3Bdrm Family Home W/Eat In Kitchen Counter, Finished Basement, 3 Car Parking W/Garage. Private Yard With Deck. Bedroom 2 HasWalk-Out To 2nd Deck + 2nd Flr Deck off 2nd Bdrm. Avenue Rd & Lawrence , John Ross Robertson/Havergal/Lawrence Collegiate. Storage Space. Tenant Responsible ForSnow Removal/Landscaping, Gas, Hydro, Internet, Phone And Cable. (id:61852)
Forest Hill Real Estate Inc.
1305 - 220 Victoria Street
Toronto, Ontario
This South-Facing Condo has Large 2 + 1 Bed, 2 Full Bath, Open Concept Living + Kitchen Dining with Huge Terrace Walkout. A Total of about 1,000 sqft of Space! Extra Den For Office or 3rd Room, 9 Foot Ceiling, Floor to Ceiling Huge Windows, New S/S Appliances, Granite Countertop, Rooftop Deck, Party & Meeting Rooms, Game / Recreation Rooms with free Wi-Fi, Visitor Parking, 24 Hour Concierge. All Utilities included in Condo Fees! Your Oasis in Downtown Toronto. Steps to Eaton Centre, Theaters, Fashion, Restaurants, Shopping, Hospital, TTC, Schools, etc. One Parking lot and One Locker available, but not included in the sale price. New French Door Fridge, New Stove, New Dishwasher, B/I Microwave with Hood Fan, Stacked Washer & Dryer, Refaced Kitchen Cabinets, Existing Window Coverings, All Elf's. *For Additional Property Details Click The Brochure Icon Below* (id:61852)
Ici Source Real Asset Services Inc.
216 Mc Caul Street
Toronto, Ontario
Exceptional Investment Opportunity In Prime Downtown Location! Situated At The Vibrant Intersection Of College St & University Ave, This Fully Renovated 2 1/2Storey Townhouse Offers Endless Possibilities. Featuring 8+3 Bedrooms, 11 Bathrooms, And 2 Modern Kitchens, This Spacious Property Is Perfect For Large Families, Multi-Generational Living, Or Strong Rental Income Potential. Separate Entrance To Basement Apartment With 3 Bedrooms & Coin Laundry. Contemporary Open-Concept Kitchen With Quartz Countertops, Quality Finishes From Top To Bottom. Rare Two Laneway Parking Spaces. Steps To University Of Toronto, Queen's Park, Royal Ontario Museum, AGO, Hospitals, Subway & All Amenities. A Perfect Blend Of Space, Style, And Location - Don't Miss This Incredible Opportunity! (id:61852)
Jdl Realty Inc.
307 - 85 North Park Road
Vaughan, Ontario
Video@MLSSunny Bright Spacious 630 Sq.ft + Balcony 70 Sq.ft with South Exposure9 Ft Ceiling, Granite & Marble Countertops, Open-Concept Kitchen with Upgraded Cabinets Pro-Cleaning done in Feb 2026 (id:61852)
Aimhome Realty Inc.
18 East Mill Street
Centre Wellington, Ontario
Welcome to 18 East Mill Street, a rare opportunity to live and work in one of Ontario's most charming villages. Zoned commercial with a dwelling unit above, this updated timber-frame property blends character, flexibility, and location (including coveted parking). The main floor features exposed beams reclaimed from ahistoric factory and an abundance of natural light. With a spacious kitchen, two bathrooms, and multiple adaptable workspaces, it's ideal for entrepreneurs, creatives, or business owners. Whether you envision an art studio, retail shop, café, professional office, or something entirely your own, the street-level presence makes it easy to welcome clients and customers. Upstairs, a private residence with a loft-like feel offers a retreat from the bustle below. High ceilings, an open-concept kitchen and living area, and a walkout patio create a bright, contemporary home base or pied-à-terre. Three bedrooms, a spa-inspired bathroom, and in-suite laundry complete the space - perfect for everyday living or hosting overnight guests. Set within Elora's vibrant core, just steps from boutiques, cafés, and the Grand Rivers scenic trails, this one-of-a-kind property offers endless potential to build your business, live comfortably, or do both beautifully. Whether you keep it all for yourself, share it with tenants, or explore creative mixed-use ideas, this special property is poised to make your vision a reality. (id:61852)
Sotheby's International Realty Canada
277 Forestwalk Street
Kitchener, Ontario
Welcome to 277 Forestwalk Street, a stunning 2,000+ sq. ft. corner-lot, two-storey home in a sought-after Kitchener neighbourhood. Offering 4 bedrooms and 3 bathrooms, this beautifully upgraded home combines modern design with everyday functionality. The main floor features a bright open-concept layout with 9-foot ceilings and an abundance of natural light. Hardwood flooring flows through the kitchen, living, and dining areas, creating a warm and cohesive space. The living room is anchored by a striking Mediterranean stone mantel gas fireplace, perfect for relaxing or entertaining. The chef-inspired kitchen showcases bright white cabinetry, granite countertops, a tiled backsplash, stainless steel appliances including a gas stove, and a large island with breakfast bar, plus a walkout to the backyard patio. Upstairs, you'll find four spacious bedrooms, including a luxurious primary retreat with a 5-piece ensuite featuring quartz countertops, elevated vanity height, a freestanding tub, glass shower, double vanity, and a walk-in closet. One additional bedroom also offers a walk-in closet. The upper level is completed by a convenient laundry room and a shared 4-piece bathroom. The unfinished basement provides endless potential and includes a 3-piece bathroom rough-in, ready for your personal vision. Outside, enjoy a large fully fenced yard with beautiful double-door entry gates, ideal for families and entertaining. This home includes approximately $50,000 in upgrades, a double-car attached garage, and a two-car driveway, offering parking for up to four vehicles. Ideally located just a 2-minute walk to the new elementary school, library, and community centre, and close to St. Mary's Hospital, Sunrise Shopping Centre, Fairview Park Mall, parks, public transit, and Hwy 8 access-this exceptional home truly has it all. (id:61852)
RE/MAX Twin City Realty Inc.
55 Thornbank Road
Vaughan, Ontario
Landmark Estate Backing Onto The Prestigious Thornhill Golf And Nestled On Its Expansive South-Facing Lot. Towering Mature Trees For Ample Privacy. A Masterclass In Timeless Elegance And Craftsmanship With Striking Limestone Exterior & Cedar Shake Roof. Opens To A Grand Foyer With Majestic Cathedral Ceiling Soaring to a Breathtaking Height of Over 18 Feet, Custom Wall Paneling, Heated Natural Limestone Floors And Crown Molding. The Main Level Offers 11' Ceilings, Formal Living & Dining Rooms, Private Office Complete With Floor To Ceiling Wood Panelling and Gas Fireplace, Chef's Gourmet Kitchen With Custom Cabinetry, Natural Stone Countertops Complete in Leathered Finish, Wolf Appliances, Limestone Floors With Elegant Marble Inlays, Walk-in Pantry, Breakfast Area and Walk-out to Rear Gardens. The Family Room Impresses With Grand Atrium Ceilings, Flooded W/ Natural Light, Custom Built-Ins, And A Dual Fireplace. Heated Floors Enhance The Side Entrance And Powder Rooms. Unparalleled In Grandeur Primary Suite Offers Walk-Out to Terrace, Gas Fireplace, Walk-In Closet W/ Vanity Island, A Spa-Like Bath W/ Heated Marble Floors, His&Hers Vanities, Jacuzzi TubAnd Separate Water Closet. Upper Level Features Three Oversized Bedrooms, Each With Private Ensuites, Custom Closets & 2 Balconies. Walk-Out Lower Level Designed by World Renowned Lori Morris, Features 9' Ceilings,Home Theatre, Games Room, Temp. & Humidity Controlled Wine Cellar (1,500 bottles), Guest Suite, Full Spa With Sauna & Shower, Gym W/ Direct Access To The Gardens and Heated Pool. Smart Home Features Incl. Lutron Lighting, Sonos Sound System, Radiant Floor Heating. Full Snow-Melt Systems For Driveway And All Exterior Stone Surfaces. Backyard Oasis Features An Inground Heated Salt Water Pool W/ Cascading Waterfall, Hot Tub, Outdoor Bathroom/Change Room,Lush Gardens, And Resort-Style Amenities. A One-Of-A-Kind Estate With Unparalleled Blend Of Sophistication, Ultimate Privacy And Prestigious Golf Course Setting. (id:61852)
RE/MAX Realtron Barry Cohen Homes Inc.
11 Drakefield Road
Markham, Ontario
RARE OPPORTUNITY! Stunning, Fully Renovated Detached Bungalow situated on a Massive Premium Deep Ravine Lot! This property is a true "Turn-Key" gem featuring TWO separate apartments, perfect for high-yield rental income or multi-generational living. Spent $$$ on a brand-new, top-to-bottom renovation! Experience modern elegance with engineered flooring throughout, smooth ceilings, and designer pot lights. The gourmet kitchen shines with quartz countertops and upgraded cabinetry. Enjoy sun-drenched rooms through large windows overlooking your private ravine oasis. 3+2 Spacious Bedrooms and 2 Modern Baths. Freshly painted with upgraded baseboards. No Sidewalk for extra parking, detached garage, and steps to top-rated schools. This massive lot and dual-income potential won't last! (id:61852)
Anjia Realty
216 - 115 Bonis Avenue
Toronto, Ontario
Welcome to Shepherd Gardens! Make new friends and enjoy plenty of great resort-like amenities in this 65+ independent lifestyle building with indoor pool, restaurant, hair salon, chapel, gym - the list goes on! Clean, bright and spacious unit is ready to move in. A downsizers dream large 2-bedroom layout with lovely solarium. Cluster Care support and 24hr handyman service available in building. Oversized primary bedroom with walk-in closet and 4pc ensuite bath with tub cutout for accessibility. Newly renovated 2nd bathroom with low-profile walk-in shower! Wheelchair accessible building - safe and functional layout. Impressive private gardens. Don't miss this one (id:61852)
Bosley Real Estate Ltd.
444 Russell Hill Road
Toronto, Ontario
Set On One Of Forest Hill's Most Sought-After Streets, This Thoughtfully Designed Home Blends Timeless Architectural Character With Carefully Chosen Modern Updates To Create A Comfortable And Enduring Setting. A Welcoming Foyer Leads To Large Principal Living And Dining Rooms With Easy Flow And Warm, Character-Rich Details, Alongside A Sunroom-Style Office Positioned Just Off The Living Room, Ideal For Work Or Quiet Retreat. The Main Floor Also Includes A Comfortable Family Room And A Mudroom For Everyday Functionality. An Entertainer's Kitchen With Eat-In Breakfast Area, Walk-Through Pantry, And Walkout To Patio Anchors The Main Level And Connects Effortlessly To The Home's Living Spaces. The Second Level Offers A Generous Primary Suite With Fireplace, Walk-In Closet, Ensuite, And Private Balcony, Alongside Two Additional Bedrooms That Are Well-Proportioned, Light-Filled, And Finished With Ensuites And Built-Ins. The Third Level Adds Valuable Flexibility With Vaulted Ceilings, Additional Bedrooms, Lounge Space, And Bathroom, Ideal For Guests, Creative Use, Or Quiet Escape. The Lower Level Expands The Living Space With Radiant-Heated Floors, Recreation And Media Areas, Walkout Access, Plus Laundry And Storage. Completing The Home Is A Fully Self-Contained Three-Level Carriage House Offering Open-Concept Living With Kitchen, Flexible Living Space, And Bathroom, With Direct Access To Two Car Garage, Well Suited For Extended Family, Guests, Or Work-From-Home Needs. Surrounded By Landscaped Gardens And Outdoor Spaces Designed For Entertaining And Everyday Enjoyment, This Is A Forest Hill Home That Feels Established, Polished, And Practical. Must Be Seen. (id:61852)
Harvey Kalles Real Estate Ltd.
402 - 1720 Bayview Avenue
Toronto, Ontario
Move-in ready, furnished unit! This beautiful 2-bedroom, 2-bath suite blends modern finishes with thoughtful functionality throughout. Featuring 9' exposed concrete ceilings with east exposure and floor-to-ceiling windows that flood the space with natural light. The modern kitchen offers an eat-in island, custom Italian cabinetry, engineered quartz countertops backsplash, and high-end stainless steel built-in appliances, including an electric oven, gas cooktop, paneled refrigerator, and dishwasher. Premium engineered hardwood floors run throughout. Additional highlights include a full-size Energy Star-certified washer and dryer, smart thermostat, keyless entry, a mobile resident app, and an Energy Recovery Ventilation system. The inspired collection of amenities includes a fitness studio, 24-hour concierge, co-working lounge, party room, outdoor terrace, children's playroom, and pet spa. Steps from the soon-to-open Eglinton Crosstown LRT. Minutes to top private schools, Sunnybrook Hospital, premier shops, cafés, and everyday conveniences. Unbeatable location. Book your showings today! (id:61852)
Jdl Realty Inc.
279 Zeller Drive
Kitchener, Ontario
Welcome to 279 Zeller Drive, a custom-built Savic Homes offering 3 large bedrooms, 4 bathrooms, and a fully finished walk-out basement, ideally located in the highly sought-after Lackner Woods neighbourhood. Backing directly onto protected greenspace, Zeller Park,scenic trails, and just a 4-minute walk to one of the Region of Waterloo's top-rated elementary schools & more. The striking exterior showcases stone and stucco detailing, a welcoming front porch, beautiful landscaping, and a concrete driveway. inside, the bright open-to-above foyer impresses with hardwood stairs, ceramic flooring, a convenient mudroom with closet, and a 2-piece powder room.The main floor features a thoughtfully designed open-concept layout, highlighted by a chef-inspired kitchen with granite countertops, a large island, stainless steel appliances, and a sun-filled dinette with patio doors leading to a deck, perfect for entertaining, while enjoying views of the park and greenspace. The inviting living room is finished with maple hardwood flooring and a natural gas fireplace. The second floor offers three generous bedrooms, including a spacious primary suite with a walk-in closet and a luxurious ensuite featuring double sinks, a glass-enclosed shower, and a jetted corner soaker tub. A full laundry room with newer LG appliances, counter space, sink, cabinetry, and ample storage completes this level (originally designed as a fourth bedroom).The fully finished, carpet-free walk-out basement provides a large open recreation area, a 2-piece bathroom, ample storage, and oversized windows. Walk out to a covered patio and a beautifully landscaped, fully fenced yard backing directly onto Zeller Park and the Lackner Woods trail system. Additional highlights include a double car garage with interior access to the mudroom (originally designed as a laundry room) and countless upgrades throughout. With nothing left to be desired, this exceptional home is truly a must-see. (id:61852)
Peak Realty Ltd.
