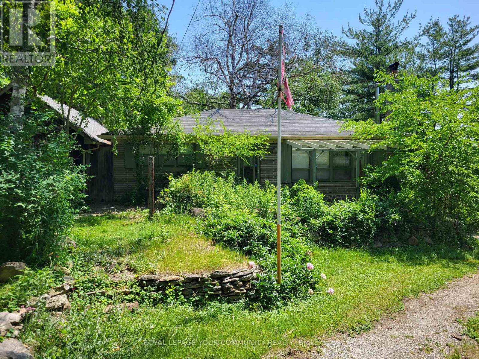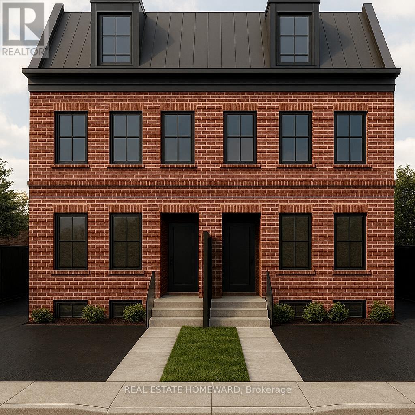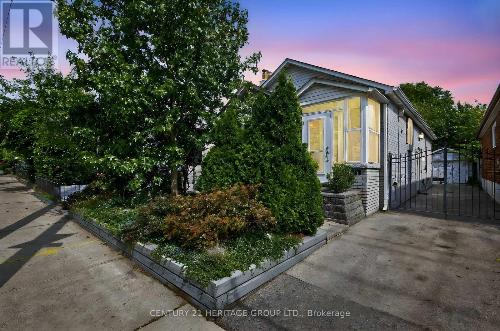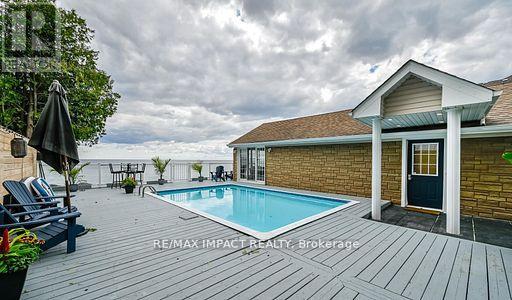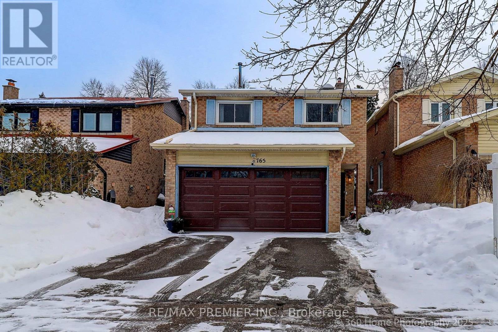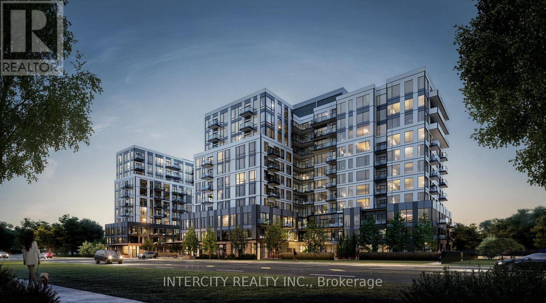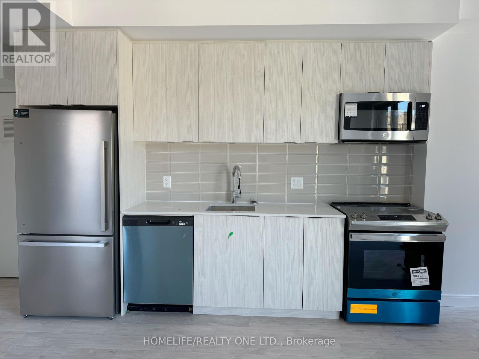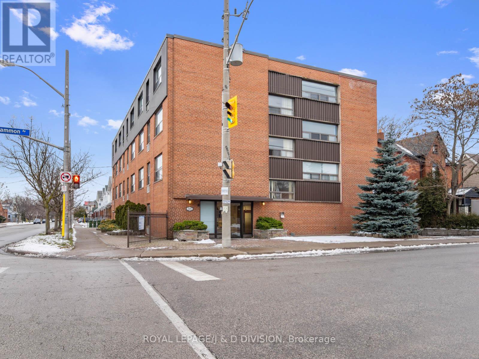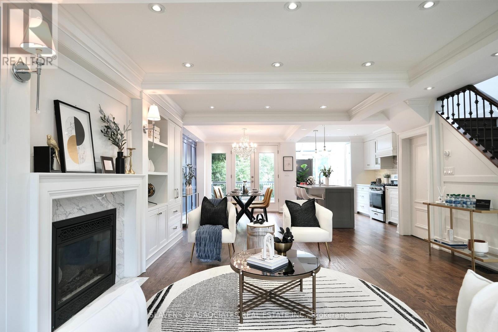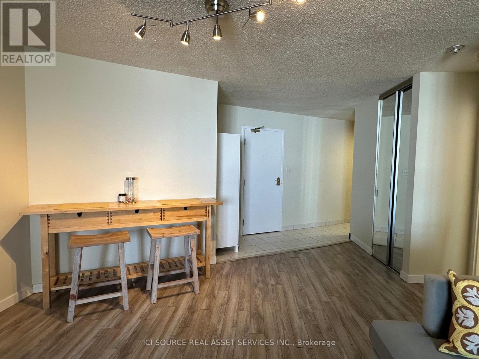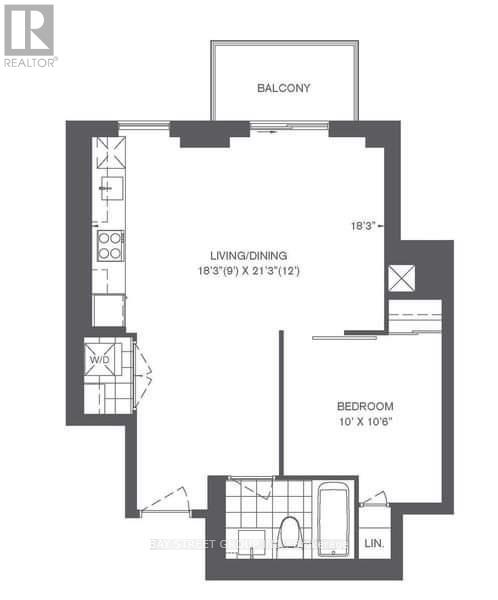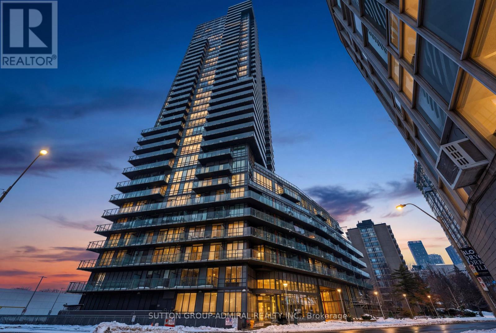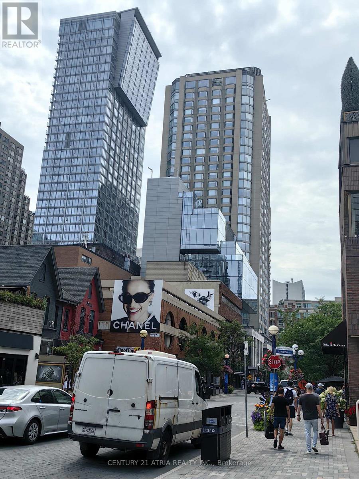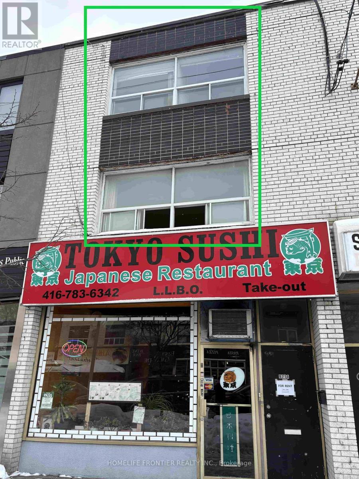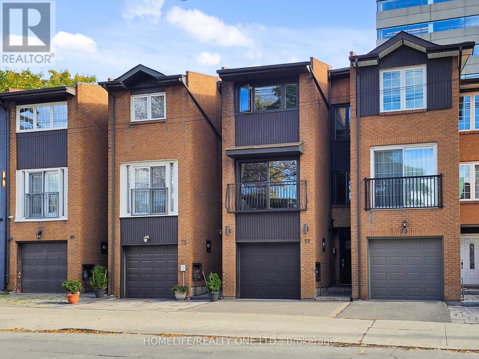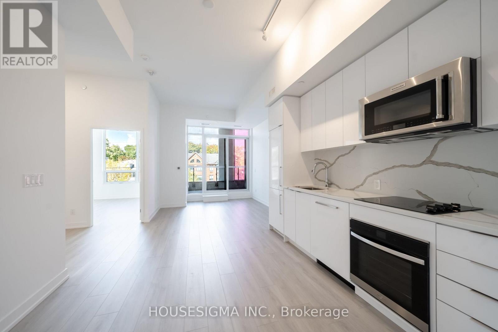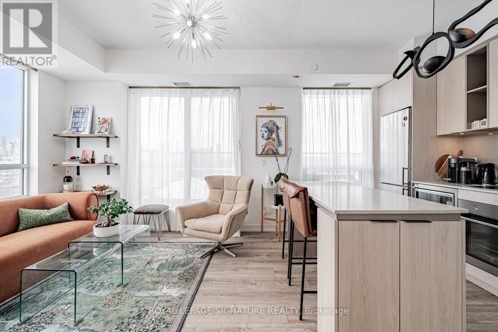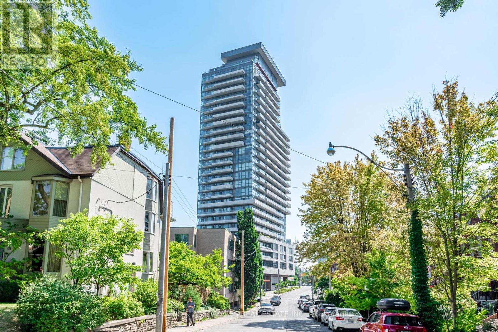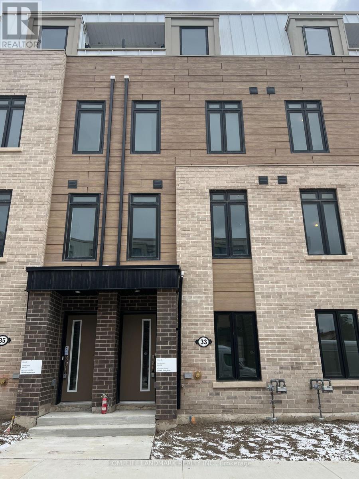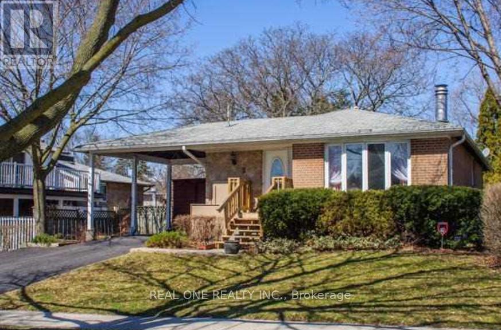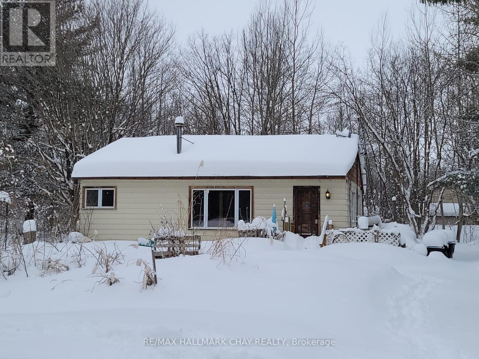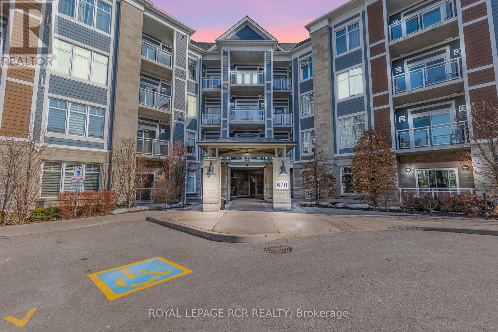11419 Bathurst Street
Richmond Hill, Ontario
A conventional 1950's two bedroom bungalow situated on approximately 3/4s of an acre of mature & picturesque prime land, minutes from downtown Richmond Hill. Beside the house is a detached garage and towards the rear of the property, is a workshop outbuilding with a 3 bay garage area that offers additional parking in front. The workshop also includes a full basement. In addition, the Property also include a small barn. Ideally located on the public transit route, near a Community Centre, schools and transportation access points. (id:61852)
RE/MAX Your Community Realty
322 Cosburn Avenue
Toronto, Ontario
Approved COA severance for two 2000 sf 4bdrm 3 story semi's, each bedroom with it's own ensuite plus a basement apartment and VERY rare approved front PAD parking. Heavy lifting is done, can apply for building permit, see attached plans. Great investment for income/intergenerational living (adult kids, seniors) for end user, excellent transit options for multiplex investor. Potential for up to 4 units per semi as of right..total of 8 units as of right, no COA. Property will qualify for MLI Select, potential of up to 95% financing with preferred rates and up to 50yr amortization. Property was updated a few years ago and currently rented. Some images are conceptual renderings only for illustration purposes of potential future semi's. Wide 35ft lot, excellent schools, close to subway and 24hr bus line, shopping, downtown and highway. Purchaser to satisfy zoning & building by-laws and approvals to their own satisfaction. (id:61852)
Real Estate Homeward
1269 Broadview Avenue
Toronto, Ontario
Well Maintained Move-In Ready Detached 2+1 Bedroom 2 Bathroom Bungalow in East York. The Front of the Home has Interlocking Steps, the Home gets Privacy with lots of Shrubs and a Tree with an Enclosed Porch. This Home Features Hardwood Floors on the Main with a Gas Fireplace in the Living Room which is combined with the Dining Room & Features Crown Moulding. The Kitchen has Newer Flooring, Under Cabinet Lighting, Stainless Steel Appliances including a Dishwasher and Over the Range Microwave. The Primary Bedroom has Hardwood Floors a Large Closet and Space for a King Sized Bed. The Basement includes a Side Entrance for a Potential Apartment with a 4-Piece Bathroom, Bedroom, and Living Room. Lots of Storage Space, & the Laundry Area has a Large Laundry Sink. The Fully Fenced Backyard has an Interlock Patio and Green Space for Entertaining Guests. There's Enough Parking for 3 Cars on the Driveway and Another Space in the Detached Garage. Close Proximity to Great Parks, on TTC Bus Route & Close to Subway, DVP, Schools, Quick Walk to Pape Village with all the Shops, Restaurants and a Future Ontario Line Stop. (id:61852)
Century 21 Heritage Group Ltd.
59 Cedar Crest Beach Road
Clarington, Ontario
Spectacular opportunity for homeowners and investors alike, to enjoy this tastefully renovated bungalow with a lake-facing inground pool in waterfront Bowmanville! Sellers would like to remark that this property has the potential to add a 4th bedroom with lakeview, on top of the lakeviews from all the existing bedrooms, to either personally enjoy or utilize as a short-term rental business generating considerable income. There is also a flowing well that provides an abundance of clean, fresh water. Port Darlington beachfront and all amenities are just a short distance away. A truly wonderful and rarely offered property, make it yours today! (id:61852)
RE/MAX Impact Realty
765 Hampton Court
Pickering, Ontario
Beautiful home on a lovely street is a great find. Minutes from schools, parks, restaurants. Walking distance to beachfront. Great commuter location with easy access to Highway 401 and GO Station. Bright, open concept main floor with modern finishes. Gourmet kitchen with quartz countertops and stainless-steel appliances. Upper level skylight. Three spacious bedrooms. Primary bedroom retreat with space for sitting area and 2-piece ensuite. Finished basement provides extra space for work or play. Make use of space for recreation or potential in-law suite with 3 pc bath and plumbing for basement kitchen. Features wood-burning fireplace. Rear deck ideal for entertaining. Fully fenced yard. Garage workspace and storage. Freshly painted (2025). Many upgrades include tankless water heater (2023), roof (2022), windows (2016), central vacuum (2025), Heppa air filter, expanded driveway, raised flower beds. (id:61852)
RE/MAX Premier Inc.
428 - 7437 Kingston Road
Toronto, Ontario
Welcome to The Narrative Condos, located in the highly sought-after Rouge community of Toronto Presenting the stunning G11 model: a brand new 788 sq. ft. 3-bedroom, 2-bathroom condo complete with parking and a storage locker, right in the heart of Rouge! Your quest for the ideal combination of city convenience and natural beauty ends here. This modern luxury suite offers an upscale living experience, surrounded by serene ravines, lush parks, scenic nature trails, and the beautiful shores of Lake Ontario all while being just minutes away from Highways 401 and 407, TTC and GO Transit, as well as vibrant shopping areas, banks, healthcare facilities, and everyday necessities. Enjoy exceptional building amenities, including a wellness center with weight and cardio equipment, a yoga studio, a children's play area, a party room, a games room, and an outdoor terrace equipped with BBQs (id:61852)
Intercity Realty Inc.
2 - 176 Clonmore Drive
Toronto, Ontario
Experience Modern Living In This Stunning Unit With Every Detail Designed To Impress. Boasting 9 Ft Ceilings, This Home Offers A Perfect Blend Of Style And Functionality. Situated In A Prime Location Near Public Transit, Shopping, Lake Ontario, Beaches, Schools, A Community Center, And An Array Of Eateries, This Property Provides The Ideal Blend Of Urban Convenience And Serene Living. (id:61852)
Homelife/realty One Ltd.
307 - 325 Sammon Avenue
Toronto, Ontario
This bachelor unit is situated in an impeccably maintained building just steps from The Danforth! The spacious living/bedroom area offers ample room for both relaxation and work-from-home needs, and is flooded with natural light from large windows. The modern kitchen boasts stainless steel appliances (including a stove with vent, and Stainless Steel fridge), and ample cabinet storage. An in-unit air conditioner is also included. The 4 pc bathroom with tub serves the unit. Conveniently located close to TTC, parks, restaurants, and amenities such as the popular Left Field Brewery and the Danforth Music Hall, this unit is the perfect home for a young professional or couple saving to buy their first home! The landlord is responsive, experienced, and genuinely great to deal with (which might be the rarest amenity of all). Price listed includes a $200 per month discount for the first year on a 2 year lease term. (id:61852)
Royal LePage/j & D Division
323 - 38 Joe Shuster Way
Toronto, Ontario
[ March 1st Move-In ] The Bridge Condo Located near King & Dufferin. Split 2 Bedroom Suite with Semi Ensuite. East View with Large Balcony. Convenient Location with Easy Access to TTC Streetcar & Bus. Close to Liberty Village Shopping, Dining & Entertainment. Open Concept Kitchen with Granite Countertop & Stainless Steel Appliances. This Amazing Building Has 24 Hrs Security, Pool, Gym, Party Room, And Theatre Room. (id:61852)
Homelife Frontier Realty Inc.
456 Roehampton Avenue
Toronto, Ontario
Perfect home for professional family! Stunning fully renovated custom home featuring 3+1 bedrooms, 3 bathrooms & a wonderful finished basement with recreation area, bedroom & bathroom-perfect for a nanny suite. Quiet location with close proximity to excellent schools (Eglinton Jr PS, Hodgson MS, Northern SS), public transit-Line 1 and coming LRT, grocery stores, parks, resto's & shops. Gorgeous Open Concept living with wall panelling, crown mouldings, coffered ceilings & gas fireplace. Rare main floor powder room! Hardwood floors throughout. Three full-size bedrooms on 2nd level surrounded by large trees providing lots of privacy. Beautiful 2nd floor skylight floods the space with tons of natural light. Full 4-piece bathroom with heated floor, free-standing tub and spa-like shower. Enjoy diners outside on the large deck. The fully fenced backyard has amply green space and plenty of mature trees providing tons of privacy. This house checks all the boxes! Brand new AC unit in 2023, New roofing in 2019. Transportation, Shops & Restaurants Along Bayview, Mt. Pleasant & Yonge Street. Just Move In And Enjoy. Street permit is available for a 2nd car. (id:61852)
Slavens & Associates Real Estate Inc.
1907 - 270 Queens Quay W
Toronto, Ontario
Luxury lakeview living in the heart of downtown. This fully furnished and thoughtfully equipped 800 sq ft residence features a spacious bedroom plussolarium, refined furnishings, and an effortless move-in experience-simply bring your wardrobe. Enjoy tranquil lake views and a well-designed layout ideal for both living and working from home. Monthly lease includes water, TV, and high-speed internet. A conveniently located covered parking space is included. Residents enjoy premium amenities including 24-hour concierge, fitness centre, sauna, party room, and a roof top terrace with shared BBQ for a 360 view of downtown. Ideally located directly in front of the streetcar stop at Rees & Queens Quay West. *For Additional Property Details Click The Brochure Icon Below* (id:61852)
Ici Source Real Asset Services Inc.
910 - 352 Front Street W
Toronto, Ontario
Live in the iconic Fly Condos, a This beautiful one-bedroom plus den suite features a bright open-concept layout. Unobstructed View Of Clarence Square Park. Residents enjoy top-tier amenities including a state-of-the-art fitness club with sauna, yoga & pilates studio theatre and media room, guest suites, 24-hour concierge, and a spectacular rooftop terrace with party room, cabanas, and BBQs overlooking the city. Steps to the CN Tower, Rogers Centre, Union Station, The Well, the Financial and Entertainment Districts, transit, shopping, and dining, Fly Condos offers the perfect blend of luxury, convenience, and dynamic downtown living. One Locker Included (id:61852)
Bay Street Group Inc.
2106 - 825 Church Street
Toronto, Ontario
Experience Luxury Living At The Milan, Nestled In The Heart Of Rosedale/Yorkville, One Of Toronto's Most Esteemed Neighbourhoods! This Upgraded 2 Bedroom + Den, Boasts Unobstructed Easterly Views with 9ft Ceilings, Floor-To-Ceiling Windows, Engineered Harwood Flooring Throughout and Balcony. Large Chef's Kitchen with Full Size Stainless Steel Kitchen-Aid Appliances, Quartz Countertops and Breakfast Bar. The Primary Bedroom Features a Large Walk In Closet and 4 Piece Bath with Soaker Tub. Incredible Building Amenities Including: Library, Billiards Room, Party Room, Theater, Gym, Indoor Pool, Hot Tub, Sauna, Rooftop Terrace (10F) With BBQ, 2 Guest Suites, Visitor Parking And 24 Hr Security. Unbeatable Location, Steps From Yorkville And Convenient Access To Two Subway Lines. Indulge In The City's Finest Dining And Shopping On The Mink Mile! Elevate Your Lifestyle And Make The Milan Your Home.1 Parking Spot On P2 And 1 Storage Locker. (id:61852)
Sutton Group-Admiral Realty Inc.
605 - 155 Yorkville Avenue
Toronto, Ontario
Luxurious 1 Br Condo In The Heart Of Yorkville. Gorgeous Modern Kitchen With Minimalist Design. Open Concept, Large Window, Privacy With Office Tower Next Door, Laminate Floors Throughout. Steps To Subway, Shopping & Restaurants. Walk To Park, UofT, Rom & Wholefoods. 24Hr Concierge & Security, Gym/Fitness Centre, Party Room Beautiful Finishes. An Incredible Opportunity To Living In Toronto's Most Prestigious Neighborhood. (id:61852)
Century 21 Atria Realty Inc.
971a_2f - 971 Eglinton Avenue W
Toronto, Ontario
Spacious Duplex Unit on Eglinton - 2nd & 3rd Floors of a Japanese Restaurant. Experience a unique duplex layout with the kitchen conveniently located on the 2nd floor and two bedrooms plus a bathroom on the 3rd floor, offering an exceptionally spacious living environment. This is one of the most affordable units in the area with the added benefit of one parking spot. Utilities are minimal - just hydro - making it a highly cost-effective option. Laundry is available in the basement; while not in-suite, it's much more convenient than a typical coin laundry. The landlords are very reasonable and tenant-friendly, creating a welcoming environment. Despite being on Eglinton Avenue, the unit is situated in a quiet and safe neighbourhood. Cedarvale Subway Station is just a 5-minute walk, and you'll find a variety of restaurants, banks (Scotiabank, RBC), and Tim Hortons nearby for ultimate convenience. Don't miss out - schedule your showing before someone else snaps it up! (id:61852)
Homelife Frontier Realty Inc.
77 Tecumseth Street
Toronto, Ontario
Spacious 3-storey executive freehold townhome in prime Trinity Bellwoods/King West with premium Tecumseth setting. Beautifully maintained and versatile home is ideal for urban dwellers and investors alike. This property offers 1900 Sq.Ft. of living space featuring 3+1 Bedrooms, 3-Bathrooms and can function as a single family residence or used to generate rental income through its flexible layout. Fully renovated in 2008 this home boast modern finishes throughout, including a sleek kitchen w/quartz countertops, breakfast bar & oversized patio doors opening to juliette balcony, primary bedroom features private 3-Pc. Ensuite and large double closet. Family room w/bar area and walk-out to private fenced backyard, enjoy direct house access to garage w/remote adding convenience and security. Currently configured as two units, 2-level 3-bedroom upper unit, main level pied-a-terre w/kitchenette, plus 2-vacant rooms on 2nd level offers potential to create a functional office, second pied-a-terre or expand upper unit - perfect for maximizing rental income or multigenerational living. Sound investment opportunity or the ideal home for individuals looking to live in one unit while generating income from another. Alternatively, easily convert it back into a stunning single family home. Located step to King St/Queen St, Stanley Park, Trinity Bellwoods Park, trendy Ossington strip, theatre, restaurants, financial district, great schools and nestled in a vibrant, family friendly neighbourhood - rear gem is not to be missed. Public Transit Just Steps Away. Walk, Transit & Bike Score 95+ . View the full list of features & floorplan attached. (id:61852)
Homelife/realty One Ltd.
304 - 181 Sheppard Avenue E
Toronto, Ontario
Welcome To 181 East - A Brand New Never Been Lived In Unit Nestled Conveniently Between Bayview Village and Yonge & Sheppard. This One Bedroom Plus Den Is North Facing Condo Is Filled With Natural Light With Floor To Ceiling Windows. The Large Open Den Can Be Used As An Office Or Extending Your Living Space. The Kitchen Is Equipped With Modern Integrated Appliances And A Open Concept Large Living Room Perfect For Entertaining. High Speed Internet Is Included. Amenities Include Co-Working Space, Event Lounge, Fitness Studio, Kids Play Space, Games Room, Visitor Parking & 24HR Concierge. (id:61852)
Housesigma Inc.
1207 - 200 Sackville Street
Toronto, Ontario
A Rare Lower-Penthouse Corner Suite At The Bartholomew, Offering A True Boutique Hotel Experience In A Private Residential Setting. This Fully Furnished 2-Bedroom Executive Residence Features Approximately 700 Sq.Ft. Of Elegantly Designed Interior Space, Highlighted By 9-Foot Ceilings, Floor-To-Ceiling Windows, And An Exceptional ~400 Sq.Ft. Private Terrace With Premium Grass Turf - A Dramatic Outdoor Extension Seldom Found At This Level. Positioned On The 12th Floor (Second Highest Floor) With North-East Exposure, The Suite Captures Unobstructed City Views, While Natural Light Pours Into Every Corner Of This Refined,Corner Layout. The Interiors Are Curated In A Modern, Hotel-Inspired Style - Clean Lines, Warm Finishes, And A Calming, Upscale Ambiance That Feels Both Luxurious And Effortless. Designed For The Discerning Executive, This Turnkey Offering Allows For Seamless Living - Ideal For Corporate Tenants Or Professionals Seeking Privacy, Comfort, And Sophistication. Residents Enjoy A Concierge-Attended Lobby, Gym, Media And Party Rooms, And Visitor Parking, All Within A Highly Walkable Neighbourhood Where Cafés, Dining, Transit, And Daily Conveniences Are Just Steps Away. A Polished And Rare Penthouse-Level Lease Offering That Delivers Light, Scale, Outdoor Space, And A Refined Urban Lifestyle - Just Bring Your Suitcase And Settle In. Furniture (Inside and Outside) Included. Linens And Dishware Included. Rogers High-Speed Internet Included In Rent Courtesy of Landlord. Heat & Water Included. Hydro Is Extra. One Underground Parking & One Locker Included. If Parking And/Or Locker Not Required By Tenant,Landlord Will Make Adjustment to Lease Price.Suite #1207 Is Available For Either A Short Term (6 Month) Lease Or A One-Year Term. (id:61852)
Royal LePage Signature Realty
410 - 181 Bedford Road
Toronto, Ontario
Welcome to this elegantly appointed 2 bedroom + den, 2 bathroom residence ideally positioned where the Annex meets Yorkville. Floor-to-ceiling west-facing windows bathe the interior in natural light and warm sunset views, creating a bright and inviting atmosphere. Tastefully designed w/ a highly sought-after split-bedroom layout, offering a versatile den well suited for a home office or flexible living space. Engineered hardwood flooring T/O. Modern kitchen w/ quartz countertops and additional peninsula adding function for both daily use and entertaining. The bathrooms feature upgraded vanities and primary ensuite upgraded shower floor tiling. Both bedroom closets are fitted with custom built-ins. Well-managed building w/ an impressive array of amenities including a 24-hour concierge, fully equipped fitness centre, party room. residents' lounge, rooftop patio, guest suite, and ample visitor parking. Ideally located just steps to Yorkville's premier shops and dining, TTC, Casa Loma, University of Toronto, the Royal Ontario Museum, and nearby green spaces including Ramsden Park and Roycroft Park. Enjoy seamless access to downtown Toronto. A compelling opportunity to enjoy sophisticated urban living in one of the city's most established and connected neighbourhoods. (id:61852)
Slavens & Associates Real Estate Inc.
33 Case Ootes Drive
Toronto, Ontario
Line 5 is opening now, Newer Freehold Townhouse, Easy Access To Ttc Bus Route; Minutes To Lrt. 10 Minutes Walk To The Future 19-acre Redevelopment Golden Mile Shopping District. Spacious, 4 Bedrooms, 4 Bathrooms. Laminate Flooring Throughout, Open Concept & Modern Kitchen, Quartz Countertop, Natural Oak Staircases, Private Ground Floor Garage W/Direct Access To Home. Main Floor Den Can Be Used An Office Or Bedroom, Perfect For Working At Home. Tenant To Pay All Utilities. (id:61852)
Homelife Landmark Realty Inc.
Lower - 3 Glentworth Road
Toronto, Ontario
Elevate Your Urban Living Experience In This Coveted Two-Bedroom Basement Apartment With A Separate Entrance, Where You Can Enjoy Quiet Privacy. Tenants Have Separate Use Of All Appliances, Including Laundry. Conveniently Located In Don Valley Village Near Schools, The Sheppard Subway, Seneca College, Daycare, Hospitals, Fairview Mall, And More. Bask In Tranquility As The Apartment Backs Onto A Park, With Easy Access To HWY 401/404/DVP. Tenant Responsibility For Utilities Is Calculated Based On The Number Of Households And Shared With Upper-level Tenants. (id:61852)
Real One Realty Inc.
308 - 30 Tretti Way
Toronto, Ontario
Welcome to Tretti Condos at 30 Tretti Way! This modern and stylish unit offers exceptional convenience and comfort, located just steps from Wilson Subway Station for seamless access to the city. Minutes to Yorkdale Shopping Centre, Highway 401, and a wide selection of shopping and dining options. The building features impressive amenities, including a state-of-the-art gym, and the unit comes with a locker for added storage. Ideal for professionals, young couples, or anyone seeking an upscale urban lifestyle. Don't miss this fantastic rental opportunity! (id:61852)
RE/MAX Crossroads Realty Inc.
14189 12 Highway
Tay, Ontario
Affordable Detached Home with Trail Access, Under $300,000 - Opportunities like this are increasingly rare. This detached 2-bedroom, 1-bath bungalow in Waubaushene offers entry into home ownership, investment or a practical secondary or recreational property at a price point where detached homes are hard to find. Owned by the same family for decades, the home does require some updating, but it is livable as it stands, allowing a buyer to move in and improve over time. A great option for first-time buyers, investors, or those looking for a weekend escape with long-term upside. The property backs onto the Trans Canada Trail, offering direct access to hiking, biking, snowshoeing, and cross-country skiing. RU zoning allows for residential use and home-based work, with excellent exposure along Highway 12.Conveniently located within walking distance to a local convenience store and close to Sturgeon Beach, Tay Shores, and area schools. Easy access to Highway 400 provides quick connections to Midland, Orillia, Barrie, and Muskoka. Offers a quick close (id:61852)
RE/MAX Hallmark Chay Realty
408 - 670 Gordon Street
Whitby, Ontario
Welcome to Harbourside Square in Whitby Shores-where lakeside living meets everyday convenience. This bright, top-floor 2-bedroom, 2-bath condo offers a thoughtfully designed split-bedroom layout, ideal for privacy and functionality. The updated open-concept kitchen features granite countertops, stainless steel appliances, and a breakfast bar, flowing seamlessly into the living and dining areas with sleek laminate flooring throughout. Step outside to an oversized private balcony large enough for dining and lounging-perfect for morning coffee or evening entertaining. The spacious primary suite includes a walk-in closet and 3-piece ensuite, while the second bedroom enjoys easy access to a full 4-piece bath. Additional highlights include in-suite laundry with full-size machines, underground parking near the elevator, and a private locker conveniently located near the parking spot. Enjoy exclusive access to the Pavilion Clubhouse with event spaces, full kitchens, rooftop patio with lake views, and outdoor BBQ areas. Steps to waterfront trails, the Yacht Club, transit, shopping, Whitby GO, and easy access to Hwy 401-this is Whitby Shores living at its best. (id:61852)
Royal LePage Rcr Realty
