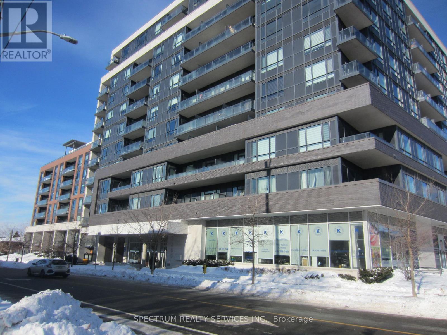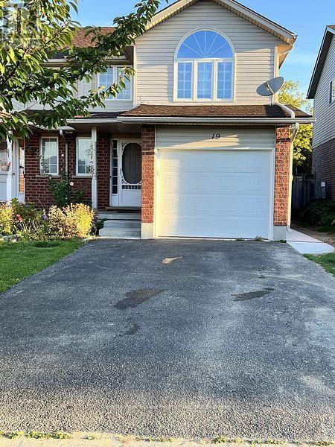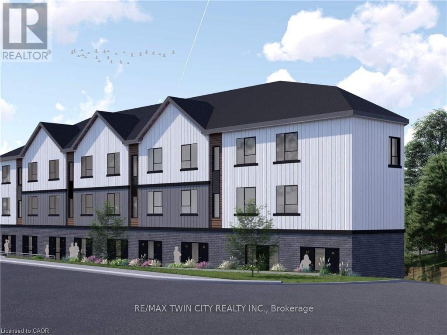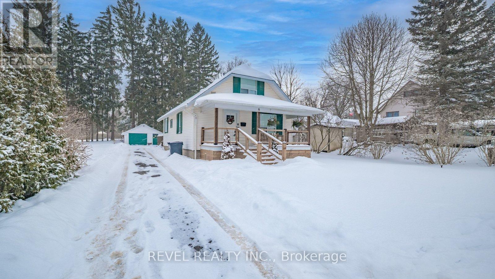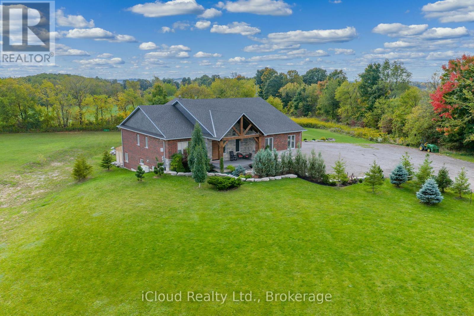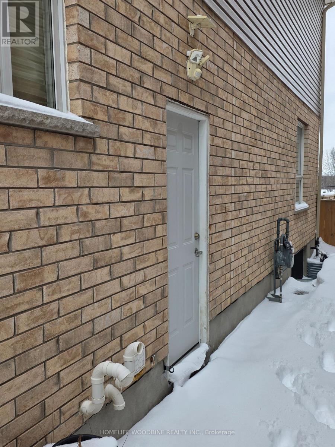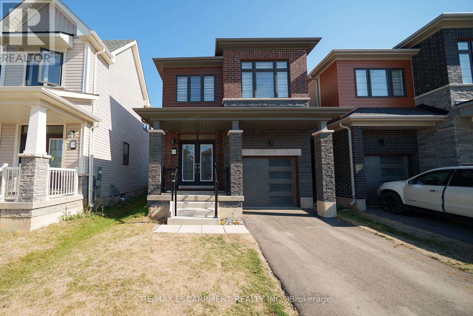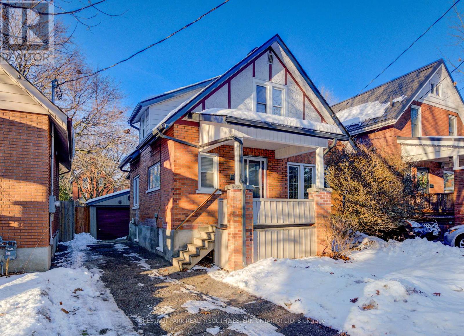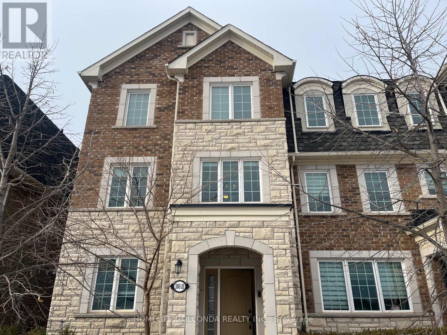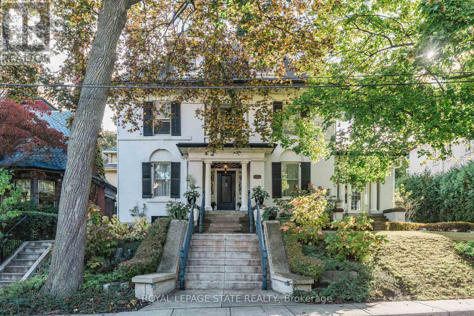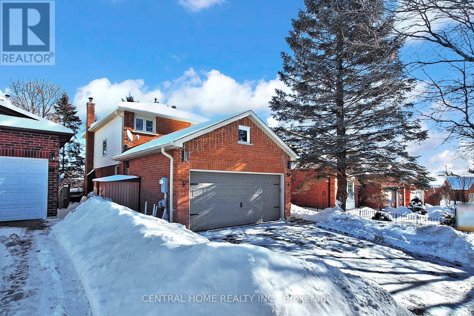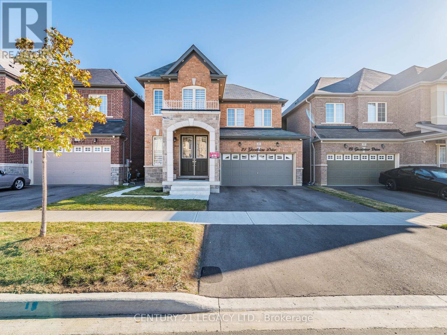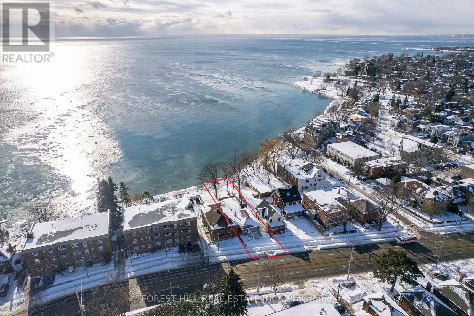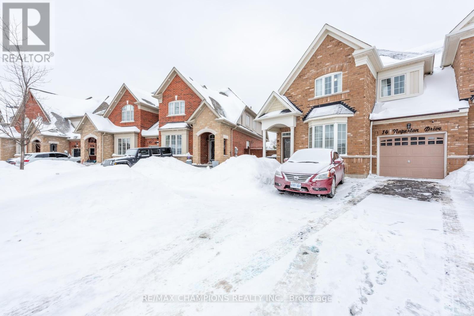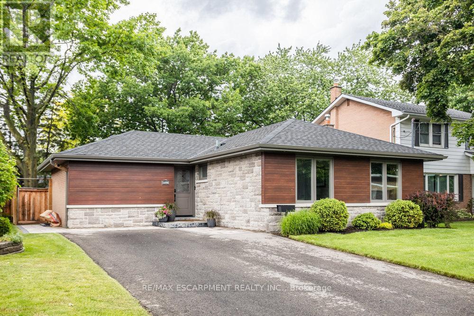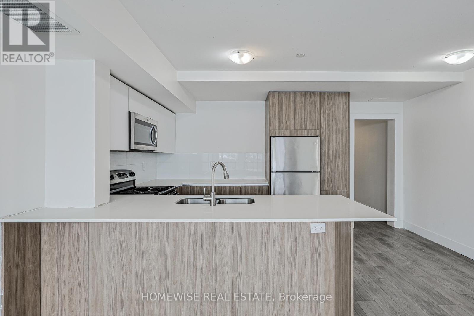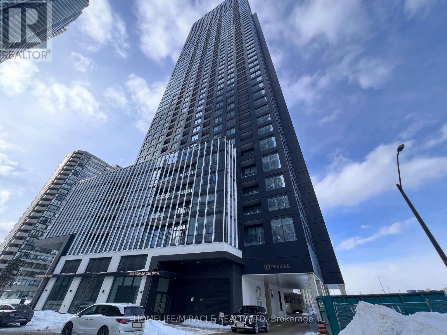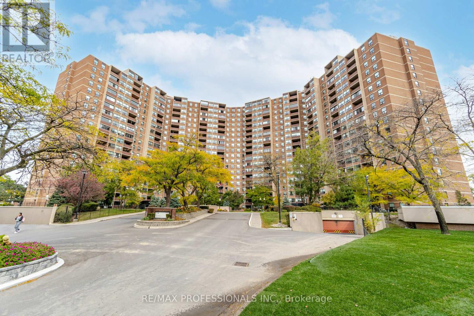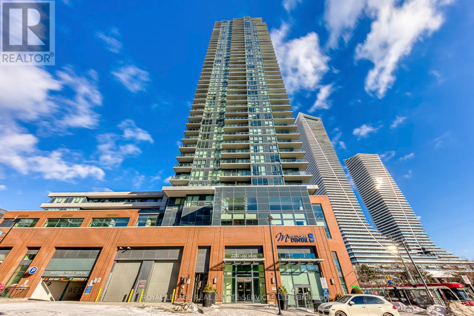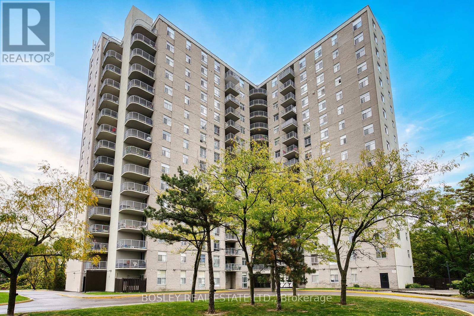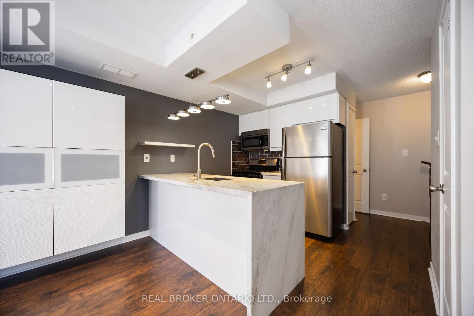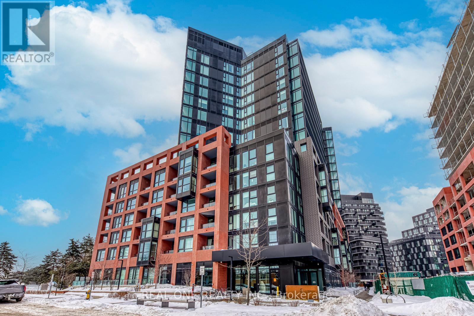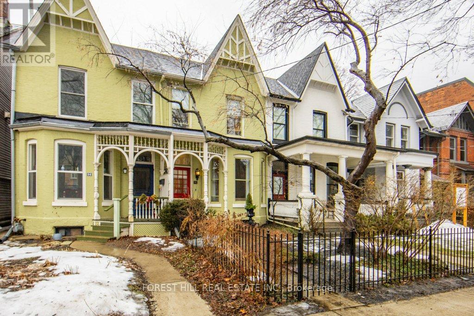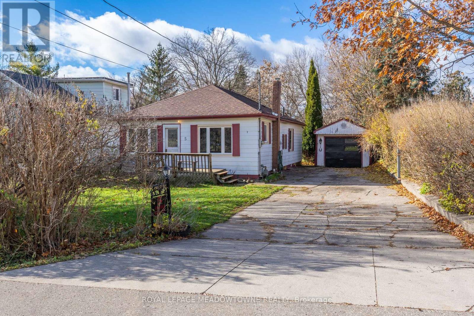707 - 2800 Keele Street
Toronto, Ontario
One of a kind, recently renovated, 2 bedroom and den, SE corner unit with 9ft ceilings and Low Maintenance. 2 side by side Parking on the first level - where owners/tenants park- and 2 lockers in their own room on the same floor as the unit-7th. Most amenities are conveniently located on the 7th floor, along with a large Terrace featuring BBQ's and seating areas all situated on the west, northwest and southwest side of the building. Located conveniently near Highway 401, TTC bus stop at doorstep, many shops and restaurants, Humber River Hospital, Parks, schools, recreation Centre, and library across the street. Very rare to find a unit with 2 parking and 2 lockers. (id:61852)
Spectrum Realty Services Inc.
19 Breesegarden Lane
Guelph, Ontario
Spacious, Bright Newly Renovated Legal Bachelor Apartment with Private Entrance and one Parking spot. Featuring an open concept Living area and kitchen combined with a Full Bathroom with walk in shower. Includes Washer/Dryer combo and with storage and closet space. Enjoy the natural brightness of the Large Window that allows ample sunlight. Upgraded Laminate flooring. Fire Rated, sprinklered and code complaints. Internet and Cable are separate to be arranged by Tenant. Located in one of Guelph's most desirable quiet neighbourhoods. Close to schools. parks, Grocery stores, and scenic walking trails. Public Transit is just around the corner. Highways are 5 minutes driving. Perfect place to call home. The basement unit for lease is pest free. if there are issues with pests it will be at the costs of the tenant to fix. Also, periodic quarterly checks will be done to confirm no issues (especially as the seasons change). The Landlord may increase the rent upon the expiry of rental of the lease term in accordance with the Residential Tenancies Act (Ontario) and any applicable government guidelines in effect at that time, upon providing proper written notice to the lien. (id:61852)
Toronto Real Estate Realty Plus Inc
312 St Andrews Street
Cambridge, Ontario
Remarks: NO WATER RESTRICTION HERE!! With OPA and ZBA Approvals in place and SPA Being Finalized for 23 STACKED TOWNS with ample parking. Unit sizes ranging from 1 bedroom to 4 bedrooms. Located in the heart of West Galt, this site benefits from a highly walkable, amenity-rich setting with shops, restaurants, and the Gaslight District all within walking distance - driving strong and consistent residential demand. Combined with confirmed municipal water capacity, a growing constraint across the region, the location offers a rare opportunity to deliver new housing in a proven market with reduced servicing risk and strong appeal to both end-users and renters. (id:61852)
RE/MAX Twin City Realty Inc.
6 Decou Road
Norfolk, Ontario
Welcome to 6 Decou Road, Simcoe - a charming and beautifully maintained 1.5-storey detached home set on a generous 0.34-acre lot offering privacy, mature surroundings, and exceptional outdoor space. This 2-bedroom, 2-bathroom home blends character and comfort with hardwood flooring throughout, a bright open-concept layout, and thoughtful updates. The main floor features a welcoming foyer, spacious living room, and an impressive open dining area with a large island, perfect for entertaining. The adjoining kitchen seamlessly flows into a cozy family room, highlighted by a gas fireplace, creating a warm and inviting atmosphere. The main-floor bedroom and full bath offer flexibility for guests or main-level living. Upstairs, the private primary retreat impresses with a walk-in closet, skylight, electric fireplace, and a 4-piece ensuite with convenient laundry, offering both comfort and functionality. Additional highlights include two fireplaces, central air, gas forced-air heating, and a full unfinished basement with additional laundry hookup and excellent storage potential. Outside, enjoy the expansive lot with landscaping, privacy features, a deck, awnings, and a detached garage with ample parking for up to 9 vehicles - ideal for hobbyists, families, or hosting guests. A shed provides extra outdoor storage. Located in a quiet yet convenient area close to schools, parks, shopping, a hospital, golf courses, trails, and public transit, this property offers the best of rural living with town amenities nearby. (id:61852)
Revel Realty Inc.
9449 Wellington 22 Road
Erin, Ontario
This extraordinary 5-bedroom, 5-bathroom custom-built bungalow offers over 5,000 sq ft of beautifully finished living space on 9 peaceful, tree-lined acres in sought-after Erin. A perfect blend of luxury and functionality, the home features hardwood flooring throughout the main level and a chefs dream kitchen with a large quartz island, top-of-the-line appliances, and a two-way fireplace connecting to the inviting living room. A walkout from the living room leads to a covered deck overlooking the stunning property ideal for entertaining or quiet evenings in nature. The primary suite is a true retreat, featuring a spa-inspired ensuite with a spacious 6x6 open-framed shower, freestanding tub warmed by a gas fireplace, and elegant finishes. Two additional main floor bedrooms each offer 4-piece ensuites and double closets, providing comfort and privacy for family or guests. The fully finished walk-out basement boasts a spacious layout with heated floors, a second kitchen, games area, cozy great room with gas fireplace, dedicated theatre room with Dolby Atmos 9.1 surround sound, one bedroom currently used as a home gym, and a second bedroom with a semi-ensuite featuring another 6x6 open-framed shower. Step outside to a private patio with gazebo, hot tub and built-in fire nook perfect for relaxation. Additional highlights include a heated garage with epoxy flooring, whole-home 22kW automatic generator, reverse osmosis water treatment system, and scenic pond separating two 4+ acre parcels each with its own driveway and natural gas hookup. Previously approved for a second building (with septic and well), this property offers luxury, flexibility, potential future development, and country charm in one unmatched package. (id:61852)
Icloud Realty Ltd.
Unknown Address
,
This Beautiful home offers a fully finished basement with a separate entrance, private laundry, a bedroom, and a den. Situated in the highly sought-after Kortright East neighbourhood, it is just minutes from schools, the university, restaurants, shopping, public transit, and a golf course. Tenant is responsible for 30% of Utilities. (id:61852)
Homelife Woodbine Realty Inc.
196 Wilmot Road
Brantford, Ontario
Welcome to 196 Wilmot Road, located in the sought-after Empire South neighbourhood of West Brant. Set in a welcoming, family-friendly community, this attractive 2-storey home offers 3 bedrooms, 2.5 bathrooms, and 1,755 sq. ft. of thoughtfully designed living space, along with an attached single-car garage. Proudly owned by only one owner, this home features numerous upgrades throughout, reflecting true pride of ownership. The double-door front entrance opens to a tiled foyer with a convenient main-floor powder room. The open-concept main level showcases upgraded finishes, including a blend of tile and hardwood flooring, and is ideal for both everyday living and entertaining. The kitchen is a standout, featuring upgraded cabinetry, pantry storage, an over-the-range microwave, and a breakfast bar with double sink and dishwasher. The spacious great room flows seamlessly into the kitchen and breakfast area, with sliding doors providing direct access to the backyard. Inside access to the garage completes this level. A hardwood staircase with modern metal pickets leads to the upper floor, where you'll find three generously sized bedrooms. The primary suite offers a walk-in closet and a private 4-piece ensuite with a soaker tub and separate shower. Two additional bedrooms, a second full bathroom, and the convenience of bedroom-level laundry complete the upper level. Additional highlights include a water softener, reverse osmosis system, enlarged basement windows, and a gas line for the BBQ. Located close to schools, parks, and everyday amenities, 196 Wilmot Road offers the perfect blend of upgrades, space, and location. A wonderful opportunity to settle into one of Brantford's most desirable and growing communities-don't miss the chance to make this home your own. (id:61852)
RE/MAX Escarpment Realty Inc.
15 Troy Street
Kitchener, Ontario
This beautifully maintained two-bedroom home in central Kitchener's ultra-desirable East Ward is now available for immediate occupancy on a twelve-month lease! 15 Troy Street offers bright, clean and contemporary styled living space across three levels, with abundant private parking to the side, and a fully fenced oasis of a backyard. Entry to this all-brick century home comes via the covered front porch - an ideal vantage point to this neighbourhood's very active community life. The home welcomes you inside its carpet-free main floor with bright principal spaces to the front of the property, and a private den/home office just to your right. The spacious updated kitchen provides ample prep and storage space, plus walkouts via the enclosed back porch to both the side drive and back deck. Upstairs, you'll find two cheerful bedrooms with original hardwood flooring, plus the full four-piece updated family bath. Meanwhile, a finished full basement lends additional living space with a rec room, as well as a two-piece bathroom en route to an in-home laundry with sink. A cold cellar lies off to the side for bonus storage. But the back yard might just be this home's best party piece, with its well-maintained deck and expansive private lawn providing a great venue for entertaining when the warmer weather comes again. The detached garage with power offers even more clean, dry storage space, and features a power door and electric cooling unit. Don't miss out on this opportunity to enjoy life in the East Ward! ***PLEASE NOTE - PROPERTY IS NOW LEASED, AWAITING RECEIPT OF DEPOSIT*** (id:61852)
Chestnut Park Realty(Southwestern Ontario) Ltd
20 - 3045 George Savage Avenue
Oakville, Ontario
Located in Oakville's sought-after Preserve community. Convenient access to major highways and public transit. Close to schools, hospital, parks, trails, and community amenities. Quality-built by Mattamy Homes. Well-maintained townhouse featuring a bright, functional layout and double garage. Surrounded by green space and recreational facilities. Ideal for families or professionals. Non-smoking tenants. NO PETS. (id:61852)
Homelife Golconda Realty Inc.
3 Turner Avenue
Hamilton, Ontario
Much-admired century home on a coveted and prestigious cul-de-sac nestled beneath the escarpment in Durand, Hamilton's unique heritage enclave. This c.1910 beauty sits on an impressive 80x140ft lot, w. 6-bdrms, 4-bths & 5500+sqft. Soaring ceilings (10ft/main flr, 9.5ft/2nd), centre hall, hardwood floors, French & pocket doors, heated marble floors, clawfoot tub, one-of-a-kind fireplaces + upgrades galore (electrical, heat/a/c, concrete drive & patios, in-ground sprinklers & landscape lighting +++). Crystal chandeliers & tall dual-aspect windows flood principal rooms with light, while mature trees, an elevated position and deep front garden assure privacy. Irreplaceable craftsmanship throughout, notably in the large, Georgian-inspired dining room and serene main floor study with carved stone f/pl, ornate cornice & breathtaking panelling. Beautiful sunroom w. bespoke cabinetry & heated floor. Sunken family room w. skylight & walk-out to patio off sunny kitchen w. huge island & deck access for al fresco dining. Entertaining here is a dream, with further possibilities in the multiple garden areas. Spacious bedrooms, one w. anteroom, ideal for multigenerational living. Show-stopping staircase with window-lined landing sits to the side of the airy barrel-ceilinged foyer, enhancing flow & privacy, while a second stairway gives fast access to upper levels, incl. laundry room, teen/nanny/guest suite & gym. The quality of materials and details, from trim & mouldings to fine wood doors & hardware, imbue the home with a quiet elegance that must be seen to be appreciated. With private parking for 5 and a short walk to the GO train, this distinguished address offers a rare lifestyle balance: quiet, leafy tranquility within easy reach of the best schools, shops, cultural landmarks and parks. From waterfalls to cafes, this friendly, walkable neighbourhood has it all. Exceptional opportunity not to be missed to enjoy a true forever home on one of the city's most desirable streets. (id:61852)
Royal LePage State Realty
30 Moffat Crescent E
Aurora, Ontario
Welcome home! This stunning 4-bedroom detached home is located on one of the most sought-after crescents in all of Aurora! Surrounded by soaring mature trees & luscious forests, highly rated schools, tennis courts, and wonderful trails. Cozy family room, formal living and dining rooms, updated gourmet kitchen. Large windows/energizing natural light, breakfast area w/o to large deck overlooking a nice, fully fenced and interlocked backyard oasis with a heated gazebo perfect for family gatherings. 4 generously sized bedrooms with a lot of updated, finished walk-out basement apartment with separate entrance, laundry (income potential), all mechanicals in excellent working condition, don't miss this rare opportunity to own a home that perfectly blends comfort and convenience. Schedule your showing today! (id:61852)
Central Home Realty Inc.
21 Goodview Drive
Brampton, Ontario
Welcome to the Prestigious Mayfield Village Community in Brampton. Gorgeous Double Door Entry 4 Bedroom, 4 Washroom Chelsea Model B designed for the Most Exclusive Client. Appx 2350 Sq Ft of Above Grade Living Area with High Level Additions. The main floor boasts an open-concept layout with a bright living/dining area and a modern kitchen that serves as the heart of the home. Large windows bring in abundant natural light, creating a warm and inviting space perfect for family gatherings and entertaining. The High End kitchen with Top of the Line Built in Appliances offers ample storage, prep space and room for Chef Skills & casual dining. Basement has Seperate Entrance by the Builder to Finish to your own Imagination, could be a 2 Bedroom unit for Extra Income or Finish for Your Private Entertainmrnt.. (id:61852)
Century 21 Legacy Ltd.
2703 Lake Shore Boulevard W
Toronto, Ontario
Your Private Waterfront Oasis in the Heart of the City. Experience the rare pleasure of a Muskoka lifestyle without the gruelling commute. This magnificent Mimico waterfront residence offers the crown jewel of urban living: your very own private beach. Spend your summers on a pristine, three-year-old deck, soaking in breathtaking, unobstructed views of Lake Ontario that make "driving to the cottage" a thing of the past.This property is a versatile gem brimming with potential. Whether you choose to move in and revitalize the existing charm with your personal touch, secure a high-demand rental, or clear the canvas to build your custom architectural masterpiece, the value of this lakeside lot is unmatched. The home is being sold in "as-is" condition, offering a golden opportunity for visionaries to claim one of Toronto's most coveted shorelines.The location perfectly balances tranquility with urban energy. You are steps away from vibrant parks, tennis courts, and local marinas, with Mimico's best shops and dining right around the corner. With downtown Toronto just a short drive away, you can enjoy the peace of the waterfront and the pulse of the city in the same afternoon. (id:61852)
Forest Hill Real Estate Inc.
14 Naperton Drive
Brampton, Ontario
Gorgeous Well Kept Fully Upgraded 2357 Sqft. Corner Town House On Premium Ravine. Huge PieShaped 155 ft deep Lot, 9" Ceiling On M/F & Double Door Entry, Hardwood On Full House, OakStaircase, Upgraded Kitchen With Granite C/T, Back Splash Center Island, S/S Appliances, LongCabinet W/Lights, Pantry, Master W/ 5 Piece Ensuite, W/I Closet Jacuzzi Tub & Sitting Area, Family Room W/Gas Fireplace & Open To Above High Ceiling W/Pot Lights. Recently modernrenovated Washrooms with standing showers Spacious 2 Bedroom Finished Basement With 2 FullWashrooms & Cold Cellar. Entire House Freshly Painted. Close To Schools, Hwy, Plaza, Transit,Park, Etc.. (id:61852)
RE/MAX Champions Realty Inc.
1491 Venta Avenue
Mississauga, Ontario
The wait is over! This lovely Lakeview bungalow is ready for you to enjoy. The very definition of turn-key, this fully renovated 3+1 bedroom home offers style, comfort, and functionality throughout. At the heart of the home is a large open-concept kitchen featuring quartz countertops, a practical layout, and thoughtfully chosen finishes that flow seamlessly into the living and dining areas-perfect for both everyday living and entertaining. The spacious primary living areas are filled with natural light, while the finished lower level adds valuable extra space for guests, a home office, or recreation. Step outside to your private backyard oasis, complete with manicured gardens and a large, meticulously maintained pool that sets the stage for summer relaxation and unforgettable gatherings. Ideally located in the highly desirable Lakeview community, you're minutes from Port Credit's vibrant waterfront, trails, parks, top schools, shopping, and dining, with easy access to the QEW, transit, and the GO. A rare opportunity to own an exceptional home in one of Mississauga's most sought-after neighbourhoods. (id:61852)
RE/MAX Escarpment Realty Inc.
301 - 293 Viewmount Avenue
Toronto, Ontario
Experience The Perfect Blend Of Modern Design And Urban Convenience At 293 Viewmount Avenue, Unit 301. This Stunning 3 Bedroom Corner Suite Offers An Expansive Open Concept Layout Bathed In Natural Light. The Chef Inspired Kitchen Serves As The Heart Of The Home, Featuring Premium Stainless Steel Appliances, Abundant Cabinetry, And A Massive Peninsula Perfect For Morning Prep Or Evening Entertaining. The Primary Suite Is A True Retreat, Boasting A 3 Piece Luxury Ensuite, While Two Additional Generously Sized And Sun Filled Bedrooms Share A Pristine 4 Piece Bath. Step Outside To Your Massive Wraparound Balcony Which Is The Ideal Spot For Your Morning Coffee Or Sunset Relaxation. This One Of A Kind Unit Also Includes Convenient Ensuite Laundry And 1 Parking Spot. The Location Is Unbeatable With Immediate Access To The TTC At Glencairn Station, Top Tier Schools, Places Of Worship, Lush Parks, And Diverse Dining Options. Do Not Miss Your Chance To Lease This Exceptional Residence! (id:61852)
Homewise Real Estate
4004 - 395 Square One Drive
Mississauga, Ontario
Exquisite High 40th Floor Corner Residence In The Prestigious Square One District. This Sun Drenched 2 Bedrooms+Den, 2 Bath Suite By Daniels Offers Approximately 872 Sq Ft Of Sophisticated Living With Unobstructed Panoramic Views Of The CN Tower, Lake Ontario And Mississauga City Center. Featuring 9 Ft Ceilings, An Elegant Contemporary Palette, And A Chef Inspired Kitchen With Quartz Countertops, Premium Soft-close Cabinetry And A Seamless Open Concept Design. Step Onto Your Private Balcony And Enjoy Breathtaking Sunset Views Above The Skyline.Residents Enjoy An Exceptional Lifestyle With Resort Style Amenities, Including A State Of The Art Fitness Center, Indoor Court, Climbing Wall, Meditation Room, Sauna And Change Rooms, As Well As Beautifully Designed Media, Dining And Kitchen Lounges Ideal For Entertaining. Additional Amenities Include Meeting Rooms, Gardening Spaces, And 24 Hour Concierge Service, Offering The Perfect Balance Of Wellness, Productivity And Luxury Living.Ideally Located Steps To Square One Shopping Center, Sheridan College Campus, Fine Dining, Entertainment And Transit. This Is Refined Urban Living At Its Finest. (id:61852)
Homelife/miracle Realty Ltd
1907 - 714 The West Mall
Toronto, Ontario
Spacious and well-proportioned 935 sq. ft. 1-bedroom plus den condo with an enclosed balcony. Enjoy a desirable south/west exposure, filling the home with natural light throughout the day. The welcoming foyer leads to a generous eat-in kitchen with built-in dishwasher, and a bright open-concept living and dining area with walk-out to a large private enclosed balcony featuring glass panels that open to allow fresh air.The primary bedroom is bright and comfortable, complete with his-and-hers closets, while an additional hallway closet provides excellent storage. Ensuite laundry includes new front-loading washer and dryer for added convenience. The versatile den with a window can easily function as a second bedroom, home office, or creative space, adapting to your lifestyle needs. With ample storage throughout. Incudes one locker one under ground parking, cable and internet included. The Buckingham building has undergone a series of thoughtful improvements designed to enhance resident comfort and long-term value. New driveway, lobby entrance and canopy, New heating and cooling fan coils. In recent years, the building has seen updates to the lobby, corridors, balconies, windows, and security systems. Residents also enjoy access to excellent gym facilities for a small annual fee.Ideally located with easy access to Highways 400, 401, 403, 410, 427, and the QEW, and quick connections to major airports. TTC at the door, to kipling Subway and Go Train, Also a MiWay transit to Mississauga nearby, and close to Wellsworth Park and School, Centennial Park And Golf Course making this a convenient and well-connected place to call home. (id:61852)
RE/MAX Professionals Inc.
1908 - 2200 Lakeshore Boulevard W
Toronto, Ontario
Bright and spacious 1 Bed + Den Westlake Phase II suite offering stunning, unobstructed views of Lake Ontario and Humber Bay Park. This well-maintained, carpet-free unit features a functional, open-concept layout with a modern kitchen equipped with full-size stainless-steel appliances, ample cabinetry, and generous counter space. In-suite laundry adds everyday convenience, while the versatile den is ideal for a home office, study, or additional storage. Step out onto the private balcony and enjoy breathtaking waterfront views, perfect for relaxing or entertaining. Residents enjoy access to an impressive selection of amenities, including a fully equipped fitness centre, indoor pool, sauna, steam room, rooftop terrace, party room, business centre, squash courts, and 24-hour concierge service. Unbeatable location with Metro, Shoppers Drug Mart, Starbucks, LCBO, restaurants, TTC transit, and waterfront trails just steps away, plus easy access to downtown Toronto, major highways, and Mimico GO Station. Parking, heat, and water included. (id:61852)
Royal LePage Real Estate Services Ltd.
1106 - 3559 Eglinton Avenue W
Toronto, Ontario
Exceptional Value in a Prime Location! Welcome to this beautifully renovated and sun-filled 2+1 bedroom condo offering stunning northwest views and generous living space. This meticulously updated unit features a modern, open-concept layout perfect for both everyday living and entertaining. The stylish kitchen boasts stainless steel appliances, contemporary cabinetry, and a sleek breakfast bar that seamlessly flows into the spacious living and dining areas. Custom built-in cabinets under the island provide additional storage and convenience. Enjoy two generously sized bedrooms, along with a fabulous den that has been thoughtfully converted from the ensuite locker into a functional home office, complete with a built-in desk and shelving-ideal for remote work or study. All of this and an updated 4piece bath. This unit also includes ensuite laundry and ample closet space. Step out onto the large, private balcony and take in Northwest views. Located in a well-managed building with plenty of visitor parking, this condo offers peace of mind with all utilities included in the maintenance fees-hydro, heat, water, and more! Unfortunately, pets are not allowed. A turnkey home in a prime location-don't miss it! Mount Dennis Station (Eglinton Line) is open for TTC buses, UP express and GO train (id:61852)
Bosley Real Estate Ltd.
6 - 23 Frances Loring Lane
Toronto, Ontario
Located In The Desirable South Riverside Neighbourhood, This Bright And Renovated 2-Bedroom, 2-Bath Stacked Townhouse Offers 885 Sq. Ft. Of Comfortable Living Space In One Of Toronto's Most Charming Pockets. The Renovated Kitchen Is Finished With A Stunning Marble Waterfall Countertop That Can Double As a Breakfast Bar, A Gas Stovetop, And A Separate Pantry Providing Additional Food Storage. Enjoy The Best Of Downtown Living Without The High-Rise Crowds - Set On A Peaceful, Community-Oriented Street Less Than A 5-Minute Walk To Transit Or A Quick 3-Minute Drive To The DVP. The Two-Level Layout Provides Excellent Functionality And Separation Between Living And Bedroom Spaces, While The Spacious Rooftop Terrace With Stunning South-Facing CN Tower Views Is Perfect For Relaxing Or Entertaining. Complete With One Parking Space And A Locker, This Home Beautifully Blends Convenience, Space, And City Living. (id:61852)
Real Broker Ontario Ltd.
1012 - 8 Tippett Road
Toronto, Ontario
5 Elite Picks! Here Are 5 Reasons to Make This Condo Your Own: 1. Spectacular Upgraded 777 Sq.Ft. Corner Suite in Prestigious Express Condos Boasting 2 Bedrooms & 2 Baths Plus Stunning 352 Sq.Ft. Wrap-Around Balcony! 2. Bright & Beautiful Open Concept Kitchen, Dining & Living Area Featuring Modern Dual-Tone Cabinetry, Convenient Island, Quartz Countertops, Stylish Backsplash, Expansive Windows & Walk-Out to the Wrap-Around Balcony with Excellent Bonus Living Space & Beautiful SW Views! 3. Generous Primary Bedroom with Huge Windows, W/I Closet & 4pc Ensuite! 4. Good-Sized 2nd Bedroom with Large Windows, Plus 3pc Main Bath & Convenient Ensuite Laundry Complete This Suite! 5. Fantastic Building Amenities Including Bright & Spacious Lounge Area, Fitness Centre, Party/Meeting Room, Rooftop Patio Area, Visitor Parking & More! All This & More! Includes 1 Underground Parking Space. LOCATION! LOCATION! LOCATION... Wonderful Clanton Park Location with Quick Subway Access and Just Minutes from Yorkdale Shopping Centre, Big Box Shopping, Downsview Park, Schools, Parks, Restaurants, Entertainment & Many More Amenities... Plus Quick 401 Access! (id:61852)
Real One Realty Inc.
92 Willcocks Street
Toronto, Ontario
Beautiful Victorian Heritage Home nestled in Harbord Village. Walking distance to parks, trendy shops & restaurants of Yorkville and Kensington Market. Close to U of T, and the downtown business sector. Extensively renovated and tastefully decorated. Beautiful kitchen opens to bright, spacious family room at the back. Large glass doors lead out to a lovely landscaped garden and 2 car parking accessed from the Lane at the rear. (id:61852)
Forest Hill Real Estate Inc.
5 Louisa Street
Halton Hills, Ontario
For that rural feel with City conveniences, don't miss this pretty pocket in Norval, steps to the Credit River. This 4 bedroom bungalow sits on a large 50' x 129' lot with detached oversized garage with 220 power, new garage door & back door to garden. Enjoy the proximity to many natural features while only 10 minutes to shopping in Georgetown or Brampton and 12 minutes to the 401/407. Share this off-the-beaten-track cul-de-dac with only six other households. Bring some TLC to make this house your own. (id:61852)
Royal LePage Meadowtowne Realty
