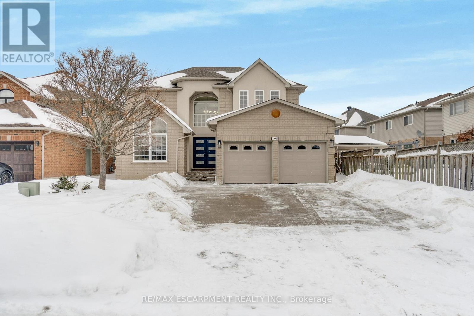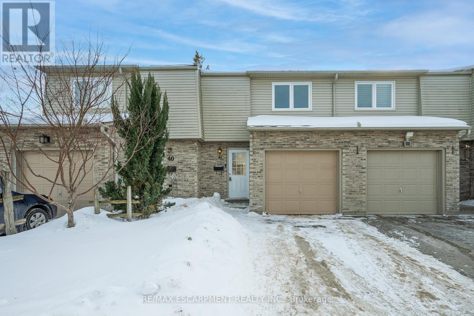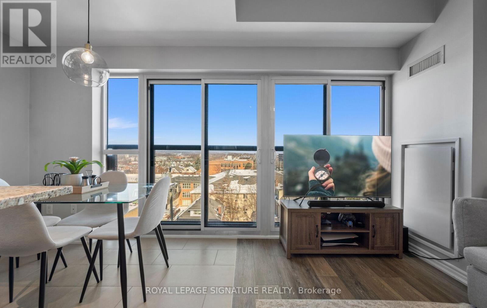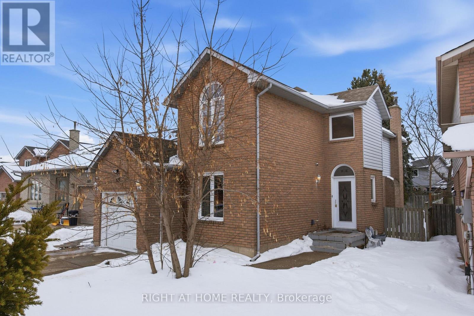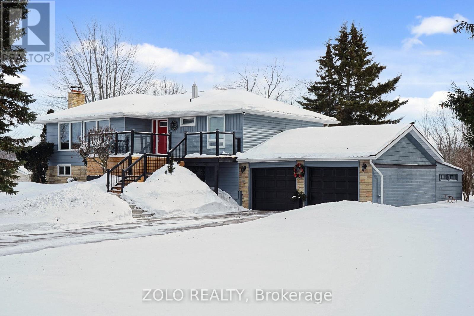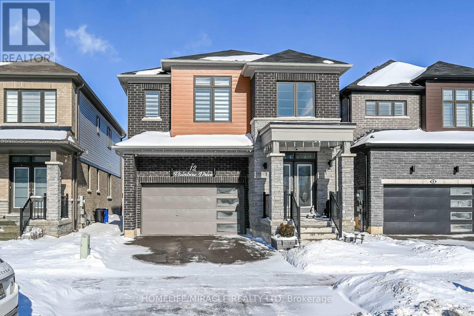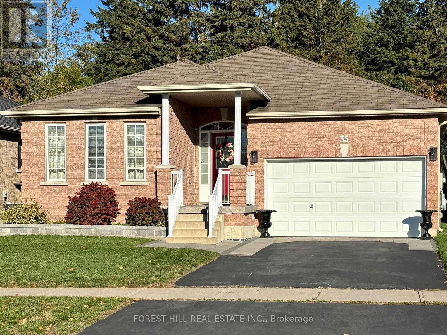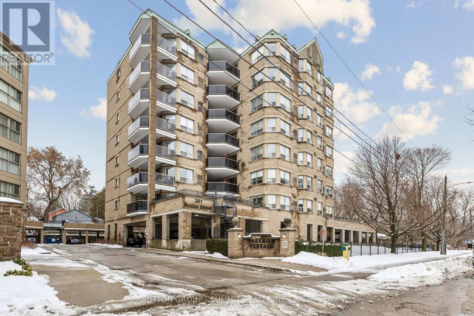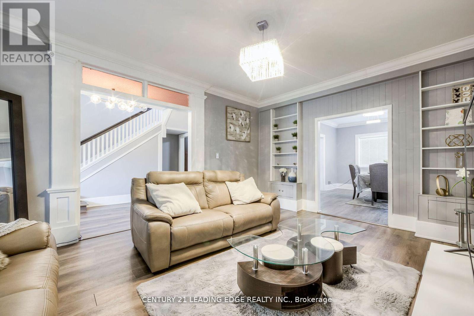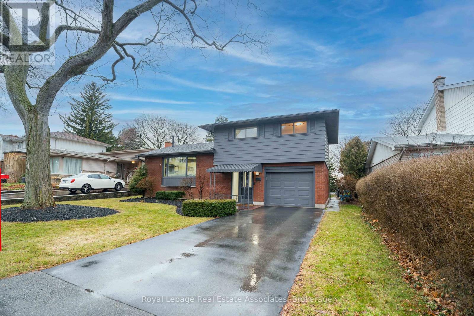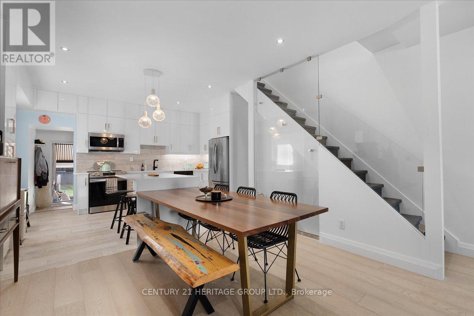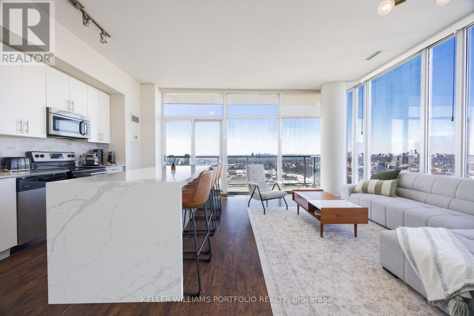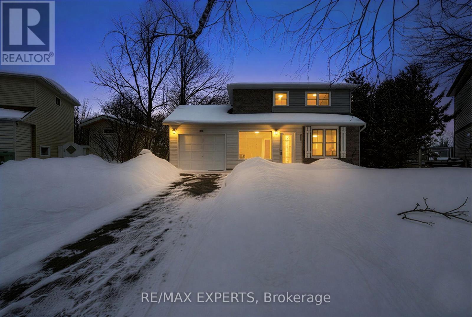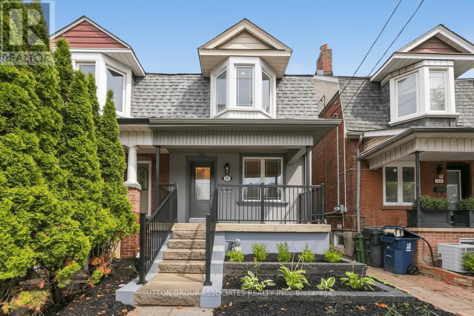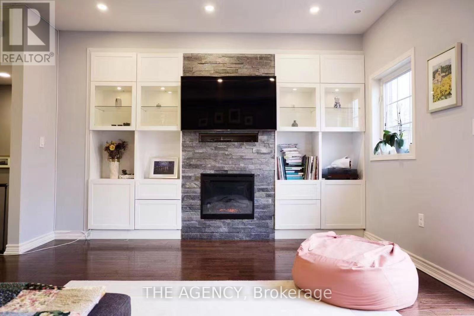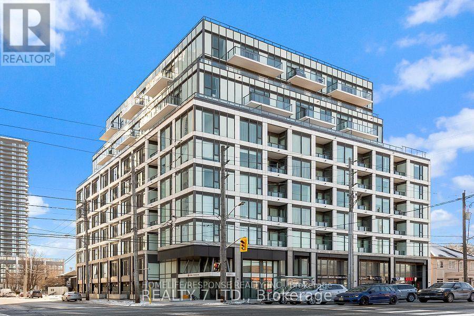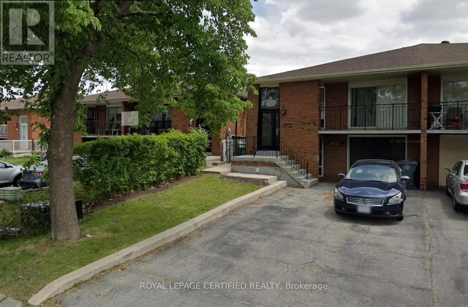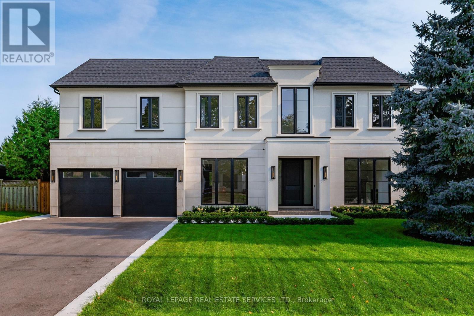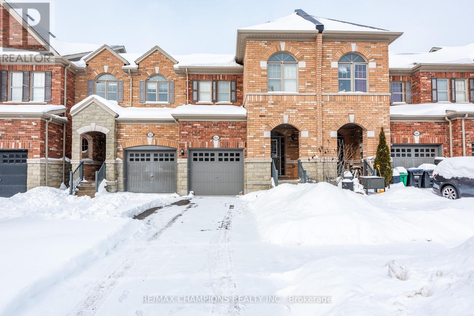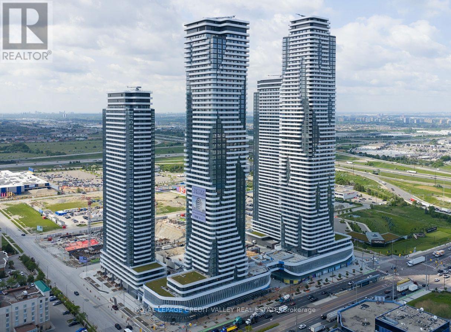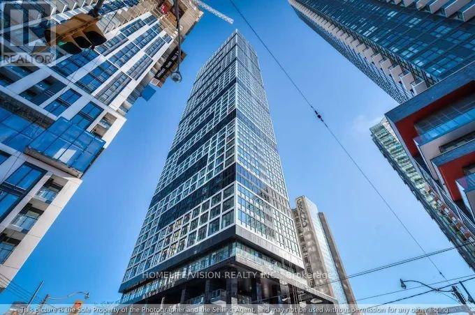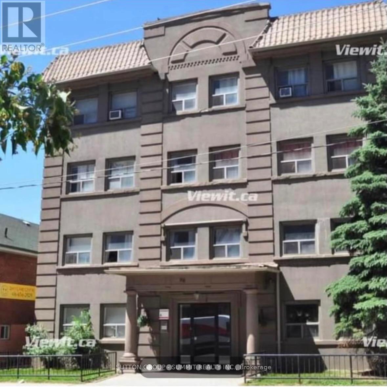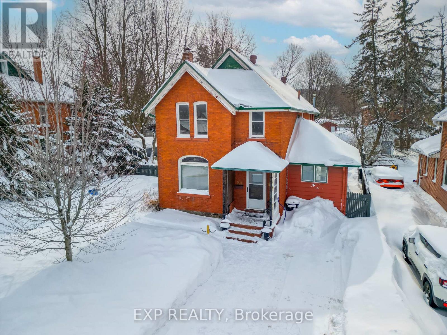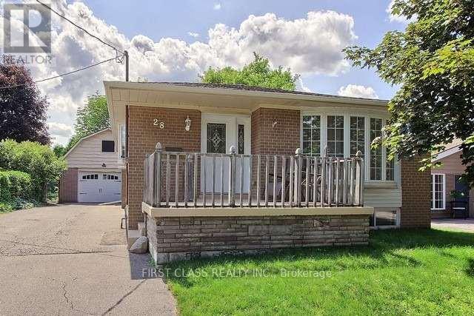191 Hawkswood Trail
Hamilton, Ontario
Welcome to an exceptional family home offering 2,994 sqft above grade, thoughtfully designed for comfort, connection, and everyday elegance. With 4 bedrooms, 2.5 baths, and a 1,465 sqft. unfinished basement brimming with potential, this residence blends generous space with the promise of future possibilities. Sunlight moves easily through the main floor, where open, inviting rooms flow from the formal living and dining areas to a dedicated office, main laundry with access to the garage and side door outside, a warm family room that is open-concept with the well-appointed kitchen. Featuring quartz countertops, an eat-in breakfast island with built-in microwave, all white, stylish modern cabinetry finished with stainless steel appliances. It's a layout that supports both the rhythm of daily life and the joy of entertaining -- expansive, practical yet refined. Upstairs, the primary suite offers a peaceful retreat, complemented by three additional bedrooms that provide flexibility for family, guests, or creative use. Every room feels purposeful, offering space to grow, unwind and make memories. Outside, a private yard and mature landscaping create a natural sanctuary, while the 2-car garage plus two driveway spaces ensure connivence for busy households. Set on a quiet, family-friendly street with nearby schools, parks, and effortless commuter access, the location balances suburban calm with everyday practicality. The unfinished basement is a rare value-add opportunity -- ready to be transformed into extra living space, a recreation area, or anything your lifestyle calls for. Move-in ready with long-term upside, this home is ideal for growing families, renovators, or investors seeking space, flexibility, and enduring potential. (id:61852)
RE/MAX Escarpment Realty Inc.
41 - 33 Rochelle Avenue
Hamilton, Ontario
Welcome to Suite 41 at 33 ROCHELLE AVENUE -- an elegantly renewed condo townhouse offering 1,412 sq ft. of finished living space, where thoughtful updates and modern comfort come together in perfect harmony. With 3 bedrooms and 1.5 bathrooms, this home blends practically with a sense of calm, creating a space that feels both refreshed and ready for its next chapter. Step inside and experience the beauty of the 2026 renovations, where every level has been uplifted with modern flooring and new upscale trim that adds subtle sophistication throughout. Lighting from 16 new pot lights casts a warm glow across freshly painted walls, highlighting the home's clean lines and contemporary feel. A custom-built metal stair railing becomes a striking architectural feature -- paired with refaced stairs that elevate the entire flow of the home. Behind the scenes, meaningful upgrades bring peace of mind: an updated electrical panel (2026) and refreshed electrical plugs ensure the home is as functional as it is beautiful. The main living spaces feel open and inviting, perfect for quiet evenings or lively gatherings. Upstairs, three well-proportioned bedrooms offer flexibility for family, guests or a dedicated workspace. The lower level extents your living area, creating a room for relaxation, hobbies, or a cozy media retreat. Set within a well-kept community in a convenient Hamilton location, Suite 41 offers the ease of condo living with the warmth of a true home, including a private, fenced backyard. Move-in ready, stylishly updated, and designed for those who appreciate comfort with a touch of artistry. (id:61852)
RE/MAX Escarpment Realty Inc.
402 - 427 Aberdeen Avenue
Hamilton, Ontario
Just in time for Valentine's Day! Welcome to Trendy Urban West condos in Desirable Kirkendall. This popular Hyde Park model offers over 800 sq. ft. of bright, functional living space. Featuring two bedrooms, floor-to-ceiling windows, a Juliet balcony, and an open-concept kitchen with granite countertops. Beautifully maintained this unit is perfect for first-time buyers, down-sizers, smart-sizers or investors. Includes underground parking and a locker. Well-maintained building with a rooftop terrace. Steps to vibrant Locke Street, McMaster University, Hospitals, transit, parks, and major highways. (id:61852)
Royal LePage Signature Realty
333 Brigade Drive
Hamilton, Ontario
This Charming Home Features Elegant Hardwood Flooring, Large Windows That Fill The Home With Natural Light, And A Functional Layout Perfect For Everyday Living And Entertaining. The Spacious Eat-In Kitchen Offers A Walkout To A Private Rear Patio Overlooking A Fully Fenced Backyard, Creating An Ideal Setting For Outdoor Dining And Relaxation. Ideally Located Directly Across From Helen Detwiler Elementary School And The Hamilton Mountain EarlyON Child And Family Centre, This Home Offers Exceptional Convenience For Families With Young Children, Providing Easy Access To Quality Education And Early Learning Programs Just Steps From The Front Door. The Fully Finished Walk-Out Basement Adds Tremendous Value And Flexibility, Featuring Two Additional Bedrooms And Direct Access To The Backyard - Perfect For An In-Law Suite, Extended Family Living, Or Guest Accommodation. Whether You Are Looking For A Forever Family Home, A Property With Room To Grow, Or A Residence That Combines Location, Space, And Comfort In One Complete Package, This Home Truly Delivers. With Its Bright And Spacious Interior, Functional Layout, And Desirable Location Close To Schools, Parks, And Everyday Amenities, This Exceptional Property Offers Comfort And Convenience On Every Level. (id:61852)
Right At Home Realty
143 Grandview Drive
Alnwick/haldimand, Ontario
Enjoy pastoral living in an extensively renovated and upgraded home set in the Rice Lake community (see attached upgrades list). See Virtual Tour for 3D walkthrough and read the description: MAIN LEVEL: Three bedrooms and a full bathroom, anchored by an impressive living room featuring a wood-burning fireplace and expansive panoramic windows with stunning views of Rice Lake and the surrounding landscape. Contemporary eat-in kitchen with direct walk-out to the deck, offering scenic views of forests and rolling hills. Front deck with lake views. LOWER LEVEL: Finished at-grade lower level with a separate exterior entrance to the terrace and backyard, providing excellent flexibility for extended family or work-from-home use. Includes a kitchen, laundry area, recreation room with fireplace, bedroom, bathroom, relaxation room, sauna, and direct access to a thermo-insulated garage/workshop.OUTDOOR: Set on approximately 1 acre of lush green space with picturesque pastoral views. Spacious backyard surrounded by mature trees, ideal for outdoor enjoyment, featuring a terrace, BBQ area, in-ground fire pit, storage building, tool shed, and firewood storage. Ample parking at the front on a newly paved asphalt driveway. LAKE ACCESS: Enjoy Rice Lake with approximately 12 ft of waterfront access and a newer dock structure, ideal for boating, fishing, and seasonal lake activities (buyer to verify all uses, licensing, and permits). (id:61852)
Zolo Realty
12 Rainbow Drive
Haldimand, Ontario
Welcome to this Beautiful completely upgraded detached home located in a quiet, family-friendly neighborhood in Caledonia. This spacious property features 4 bedroom, 3 bathroom layout This house finished modern, open concept design with 9 foot celling and hardwood floor on main and upper hallway. This house located near brand new schools, parks, daycare center This house is minutes away from beautiful grand river, Riverwalk trails, restaurants. 15 min. drive to Amazon fulfilment, 10 min.to Hamilton international Airport. (id:61852)
Homelife/miracle Realty Ltd
35 Sweetnam Drive
Kawartha Lakes, Ontario
Welcome to 35 Sweetnam Drive - a beautifully maintained 3-bedroom, 2-bath bungalow with high ceilings and a bright, open-concept layout. The eat-in kitchen boasts updated appliances (2022) and flows effortlessly into the living area, creating a spacious, airy feel throughout. Enjoy a professionally landscaped backyard retreat (2024), perfect for relaxing or entertaining. Located in a quiet, desirable neighbourhood close to all amenities - this home offers style, comfort, and move-in-ready convenience. (id:61852)
Forest Hill Real Estate Inc.
401 - 281 Bristol Street
Guelph, Ontario
Welcome to this gorgeous renovated corner unit, 2+1 bedroom, 2 bathroom suite at the highly sought-after Parkview Terrace. Offering Over 1,200 sq. ft. of bright boutique-style living, this spacious home is set within one of Guelph's most charming low-rise condominiums. With only four suites per floor, residents enjoy exceptional privacy and a strong sense of community. A welcoming foyer with a large double closet sets the tone for this professionally renovated home. Painted throughout in a soft neutral enhances the home's bright, open, airy flow. The sunlit primary bedroom features 2 large windows, 2 generous closets, a private 4 piece ensuite with a tub/shower, and a large vanity. The second bedroom offers ample space and natural light, with easy access to a newly upgraded second bath, showcasing a modern tiled shower, new vanity plus a pocket door to a storage room. The stunning new kitchen is designed for both form and function, complete with modern cabinetry, stainless steel appliances, breakfast bar, gorgeous quartz counters and seamless quartz backsplash, plus an eat-in dining area. In-suite laundry is conveniently tucked away. The living and dining area offers a perfect space for families or those who love to entertain. The private office/den with pocket doors creates an ideal quiet space or 3rd bedroom, a rare 2+1 find. The abundance of windows flood the home with natural light all day. This corner unit offers 2 beautiful exposures with morning and evening sun and a private balcony with a peaceful, tree surrounding. Additional highlights include a sauna, gym and party room. Ideally located close to Hwy's and minutes from downtown Guelph's vibrant cafes, shops, farmers' market, restaurants, trails, and dog parks, with easy access to the Hanlon Expressway, this home offers an exceptional blend of comfort and space. Guelph has been named the very best spot to live in Canada for 2025 It's no surprise with its historic streets, lively downtown & green spaces! (id:61852)
Sutton Group - Summit Realty Inc.
214 Aylmer Street
Peterborough, Ontario
Centrally located in Peterborough's vibrant downtown, this home offers unparalleled convenience. Just minutes away from every essential service 8 min to Costco, 5 min to Walmart, Winners, Homesense, Galaxy Movies, and Service Ontario, 4 min to Peterborough Cruise, YMCA, 3 min to the Beer Store, Public library, 2 min to Services Canada, No Frills, and LCBO, 1 min fire station Embrace urban living without sacrificing comfort. Your sanctuary awaits in the heart of it all. Don't miss the chance to make this house your home, where every necessity is just moments away. This home boasts modernized amenities to enhance your living experience. With front and rear cameras installed, your security and peace of mind are prioritized. Say good bye to traditional water heaters with the installation of a tankless system, ensuring endless hot water on demand while maximizing space efficiency. Additionally, enjoy fresh and purified water with a city water filtration system, providing clean drinking water straight from the tap. These updates not only elevate your comfort but also reflect a commitment to contemporary living standards. Welcome to the epitome of convenience in downtown Peterborough! **EXTRAS** Upgraded Features: Front and Rear Cameras, Tankless Water Heater, City Water Filtration System. (id:61852)
Century 21 Leading Edge Realty Inc.
51 Delmar Drive
Hamilton, Ontario
Welcome home, to 51 Delmar Drive in the beautiful Buchanan Hamilton neighbourhood. This 3 bed 2 bath home resides in the most coveted of areas, as you find yourself surrounded within 2km of all the amenities you can think of; shopping, schools-private and public, St Joseph Hospital, Mohawk College etc. The large lot boasts a wonderfully manicured landscape with mature trees, and backing onto Hillfield Strathallan College adding to its privacy and prestige. Love natural light? You will get plenty of it here with large windows all around, including a huge bay window, and multiple sun tunnels. There are details galore in this almost 1800 square feet of beautifully updated living space including: New custom kitchen with quartz counters, deep farmhouse sink, peek-a-boo drawers, & extra large pantry, two bathrooms renovated top to bottom, Aria vents, new modern interior doors, trim and baseboards, pot lighting throughout, a finished basement, and tons of storage with 300sqft of additional crawl space. Enjoy many BBQs in your enormous and private backyard, or in the Sunroom for those bug free evenings! Roof done in 2016, Vinyl plank flooring in 2022, New Electrical Panel 2022, Kitchen & Bathrooms 2022/23, main floor tile and basement reno 2026. ** New flooring in main living spaces as well as basement renovation to be fully completed prior to occupancy. Rental App, Employment Letter, References, Pay Stubs, Full Equifax Credit Report W/Score, Photo ID, Tenant Insurance of Min. $1,000,000 liability required. Tenant is responsible for all utilities.** (id:61852)
Royal LePage Real Estate Associates
575 Mary Street
Hamilton, Ontario
Welcome to 575 Mary Street, a stunningly unique property steps from the water's edge in the north end of Hamilton, where a tight-knit family transformed a house into a home during the quiet of Covid lockdowns. Step inside this fully renovated gem, seamlessly blending modern comforts with warm, inviting spaces, all crafted by a talented Hamilton native and international artist. The artistic flair captivates, merging the natural light of the outdoors with glass, cement, and crisp whites throughout. At the heart of the home is a stunning kitchen featuring floor-to-ceiling cabinetry, a four-seater waterfall quartz island, and very likely the most interesting matching Italian porcelain flooring and backsplash combo you have ever seen. The front porch, drenched in light from two skylights, is perfect for sipping morning coffee while enjoying the sunrise. On the opposite side of the house, cozy evenings come alive by the newly installed wood-burning fireplace, which warms the all-season backyard patio designed for both entertaining and relaxing after a long day. This home also features an innovative and massive office space seamlessly integrated into the main bedroom, ideal for remote work or midnight inspiration. With HUE smart lights throughout, you can easily set the perfect mood for any occasion. In the last four years, recent upgrades include Neal installed roof coverings, a high-efficiency furnace, all new flooring, windows, all siding, main floor powder room, brand-new kitchen and laundry appliances. This means you can move in and enjoy modern living! With three spacious bedrooms plus an office, this home provides ample space for families, guests, or your creative pursuits. Plus, convenience is key with two included parking spaces and an upgraded fast-charging EV connection port already installed. Come fall in love with this art piece of a home. A space ready for some new dreamers and creative spirits! (id:61852)
Century 21 Heritage Group Ltd.
3401 - 105 The Queensway Avenue
Toronto, Ontario
Welcome to NXT II, where condo living actually feels like a resort lifestyle. Suite 3410 is a high-floor, southwest-facing corner unit that gives you everything people move to this pocket for: light, views, and access to the best of the west end. Almost 900 sq.ft. of functional space, 2 true bedrooms, 2 full baths, floor-to-ceiling glass windows, and a split bedroom plan that actually works for real life - whether it's a young family, roommates, work-from-home, or guests. The open living/dining/kitchen anchors the suite, wrapped in windows with an unobstructed view of the lake, sunsets, and city skyline. Step out onto the balcony, and it feels like your own little skybox over the waterfront. Outside your door, it's all about lifestyle. You're literally steps to the Martin Goodman Trail, Sunnyside Beach, and the waterfront parks - morning runs, evening walks, and stroller laps are part of the everyday routine here. High Park is a quick walk or streetcar ride away, and you're minutes to Roncesvalles, Bloor West Village, and The Junction for cafés, restaurants, shops, and weekend brunch. Need to get downtown or out of the city? You're on the Gardiner/Lake Shore in seconds, with TTC at your doorstep. Back at NXT II, the amenities are next-level: indoor and outdoor pools, full fitness centre, tennis court, party and media rooms, guest suites, 24-hour concierge, and stylish common areas. It's the kind of building where you can actually stay in on the weekend and feel like you've gone somewhere. Parking and locker are included, so you're not compromising on storage or convenience. If you've been looking for more than just "another condo" - something that actually delivers a High Park / waterfront lifestyle with space, light, and resort-style amenities - 3410 at 105 The Queensway is it. (id:61852)
Keller Williams Portfolio Realty
80 Downey Drive
Caledon, Ontario
Welcome to a home where nature, tranquility, and everyday convenience come together effortlessly. Perfectly positioned on a breathtaking pie-shaped ravine lot, this beautifully maintained 3-bedroom, 2-bath residence offers exceptional privacy, comfort, and a setting that is truly hard to find. Surrounded by mature trees and peaceful green space, the backyard provides a stunning natural backdrop to enjoy throughout every season. Whether relaxing with your morning coffee or entertaining family and friends, this outdoor space feels like a private retreat. Inside, the home is warm, bright, and inviting, with large windows that frame the natural surroundings and fill the space with light. The freshly painted interior and hardwood flooring throughout the main level add timeless appeal, while the thoughtfully designed layout features generous principal rooms ideal for both entertaining and everyday living. The well-appointed kitchen showcases stainless steel appliances, abundant cabinetry, and ample workspace for effortless meal preparation. Comfortably sized bedrooms offer flexibility for growing families, guests, or a dedicated home office. The finished lower level with walkout adds valuable living space and versatility - perfect for a recreation area, gym, guest suite, or remote workspace. Enjoy the serenity of a nature-filled setting while being just a short walk to schools, parks, shops, restaurants, and everyday amenities - delivering the lifestyle today's buyers are searching for. Recent upgrades include: Basement flooring (2025), interior paint (2025), staircase carpeting (2025), furnace (2024), and shingles (2022).A rare opportunity to own a home that blends privacy, natural beauty, and convenience in one exceptional location. (id:61852)
RE/MAX Experts
1 - 701 Dupont Street
Toronto, Ontario
Experience Modern Convenience, Luxury, And Comfort In This Spacious Suite Ideally Located Between Dovercourt Village, The Annex, And Wychwood. It Features Two Large Bedrooms And Open Concept Living Seamlessly Connected To A Chef's Kitchen With Stainless Steel Appliances, Complete With A Sun Filled Balcony And On Site Laundry Room. (id:61852)
Sutton Group-Associates Realty Inc.
6 - 1127 Haig Boulevard
Mississauga, Ontario
Step Into This Beautifully Maintained Bedroom Townhome Featuring an Open-concept Layout With Soaring 9 Foot Ceilings and a Seamless Flow From the Kitchen to Dining and Living Areas. The Modern Kitchen Boasts Stone Countertops With a Stylish Backsplash, Stainless Steel Appliances, and Plenty of Space for Entertaining. Relax by Not One, but Two Cozy Fireplaces in the Spacious Living and Family Areas. Natural Light Floods the Home, Highlighting the Elegant Finishes Throughout. Enjoy the Convenience of a Desirable Neighbourhood Just Minutes From Lake Ontario, Parks, Lakeview Golf Course, Major Highways (Qew & 427), Shopping Malls, and the Long Branch Go Station. This Home Perfectly Combines Comfort, Style, and Location for Family Living or Entertaining Friends. (id:61852)
The Agency
M-02 - 1195 The Queensway
Toronto, Ontario
Fantastic "Condo". Premium Location! Great Layout! Bus at Door! Walk to Shopping! Show and Sell! Also included is Unit 47, Level B, TSCC 2996 (id:61852)
Homelife/response Realty Inc.
112 Jade Crescent
Brampton, Ontario
Welcome to this upgraded semi-detached bungalow offering exceptional income potential in a highly sought-after, family-friendly neighbourhood. This bright and functional home features 3 spacious bedrooms, 3 full washrooms, and a fully legal basement apartment with separate entrance and separate laundry - creating an excellent opportunity for strong rental income or multi-generational living. The main level showcases an upgraded kitchen with quartz countertops, stylish backsplash, new flooring, updated light fixtures, and a newer roof. Large windows fill the home with abundant natural light, making the space warm and inviting for both homeowners and tenants alike. Ideally located with quick access to Highway 410, and close to top-rated schools, parks ,recreation centres, shopping, transit, and everyday amenities - a prime location that consistently attracts quality tenants and long-term value. Perfect for investors, first-time buyers looking to offset mortgage costs, or families seeking flexible living options. A fantastic turnkey opportunity! (id:61852)
Royal LePage Certified Realty
2054 Vickery Drive
Oakville, Ontario
Experience unparalleled luxury in the prestigious heart of Bronte West. Custom built in 2024, this exceptional residence blends modern sophistication with timeless craftsmanship, offering over 6,100 sq. ft. of impeccably finished living space, highlighted by five fireplaces, on a coveted 75' x 150' lot. The striking limestone stucco exterior, clean architectural lines, and expansive windows create impressive curb appeal while filling the home with natural light. Inside, the main level showcases soaring ceilings, custom cabinetry throughout, and warm, inviting living spaces designed for both comfort and entertaining. At the heart of the home is a world-class chef's kitchen, featuring premium Thermador appliances and an oversized center island. The upper level is designed for comfort and privacy, offering four generously sized bedrooms, each with its own ensuite and heated floors. In total, the home features seven beautifully appointed bathrooms. The fully finished lower level adds exceptional versatility with a private nanny or guest suite complete with its own ensuite, along with a spacious recreation room, wet bar, and a fully equipped gym. A seamless indoor-outdoor transition leads to a covered terrace with a fireplace, overlooking an oversized backyard - an ideal setting to create your dream outdoor oasis. Complete with a 2.5-car garage, this extraordinary home delivers luxury living within walking distance to the lake, in one of Oakville's most sought-after neighborhoods. (id:61852)
Royal LePage Real Estate Services Ltd.
64 Pennycross Crescent
Brampton, Ontario
Absolutely Stunning! The Bright 3 Bedroom Freehold Townhouse With 9 Feet Ceilings, Stainless Steel Appliances, Upgraded Kitchen Cabinets with Granite Countertop, Dark Hardwood Floor Thru Out Home! An Open Concept layout. Oak Staircase, Great Size Master Bedroom With 5 Pc Ensuite And Walk In Closet, other 2 Spacious Bedrooms Share the Main Bath. Close to all Amenities. (id:61852)
RE/MAX Champions Realty Inc.
6210 - 225 Commerce Street
Vaughan, Ontario
Experience elevated living in this stunning condo located in a prime, highly sought-after neighbourhood. This hotel-inspired tower offers luxury, convenience, and lifestyle all in one. Enjoy breathtaking city views from your suite while being just steps away from upscale restaurants, trendy bars and lounges, high-end shopping, movie theatres, parks, scenic trails, and top-rated dining.With easy access to transit and major highways, commuting is effortless. Walk just minutes to IKEA, Dave & Buster's, and so much more.Residents enjoy premium amenities including a state-of-the-art fitness centre, indoor swimming pool, elegant party rooms, and 24-hour concierge service. Stay connected with WiFi throughout the tower and enjoy the comfort, security, and sophistication of true urban living.This is more than a condo - it's a lifestyle. (id:61852)
Royal LePage Credit Valley Real Estate
1111 - 181 Dundas Street E
Toronto, Ontario
Welcome to 181 Dundas St E, Suite 1111! This bright corner unit at Grid Condos features two bedrooms, one bathroom, laminate flooring throughout, modern kitchen finishes, and ensuite laundry. Completed in 2019 by CentreCourt Developments, this 47-storey residential tower is located in the heart of downtown Toronto's "Learning District." The building is ideal for students and young professionals, situated just steps from Toronto Metropolitan University (TMU) and George Brown College. Residents have access to approximately 11,000-12,000 sq. ft. of dedicated amenity space designed to support both professional and academic lifestyles, including: Learning Centre: A 7,000 sq. ft. coworking space on the second floor featuring private study pods, group meeting rooms, high-speed Wi-Fi, and office equipment. Fitness Centre: A state-of-the-art facility equipped with cardio machines, a weight area, a yoga studio, and a spinning room. Outdoor Terraces: Large communal spaces featuring loungers, dining areas, and BBQs. Social Spaces: A media room/theatre, party room, and a dining area with a full catering kitchen. 24-hour concierge, guest suites, secure bike storage, and an entry phone system. (id:61852)
Homelife/vision Realty Inc.
108 - 98 Vaughan Road
Toronto, Ontario
Great Location at Bathurst & St. Clair, Steps Away From The Subway & Transit Routes. Rent Includes Utilities Of Hydro, Heat, Water & Gas. Parking Is Available For Rent One Street Over On Raglan Ave For An Additional $130 Per Month. Laundromat Right Across The Street As There Is No Laundry In The Building. This A Privately Owned Apartment Building, Not A Condo. (id:61852)
Sutton Group - Summit Realty Inc.
80 Burton Avenue
Barrie, Ontario
Charming all-brick century home built circa 1900, offering timeless character, generous living space, and rare versatility on an impressive 165-foot deep treed lot in an established Barrie neighbourhood. The main residence features three bedrooms, large living and dining areas, and a functional layout filled with natural light. Original proportions and solid construction provide an excellent opportunity to renovate, restore, or modernize while preserving the home's historic charm.A unique feature of this property is the separate rear living unit, which can be configured as a one- or two-bedroom space, making it ideal for extended family living, multi-generational households, or flexible secondary living arrangements (buyer to verify permitted uses).The deep, private backyard is framed by mature trees and offers plenty of room for outdoor enjoyment, gardening, or future landscaping. A detached shed/workshop provides additional storage or workspace for hobbies and projects.Conveniently located within walking distance to the beach, waterfront trails, public transit, the GO Station, and nearby amenities, this property offers an excellent balance of character, space, and accessibility. A rare opportunity to own a distinctive home with long-term potential in a central location. (id:61852)
Exp Realty
28 Collins Crescent
Aurora, Ontario
Serious inquiries AAA tenants only, Bright & Spacious 3 Bedroom Main Floor in Prime Aurora Location . Clean, bright, and spacious 3 bedroom main floor unit located on a quiet crescent in a highly sought after neighbourhood. Functional layout with a large living room ideal for relaxing and entertaining. Excellent location: 3 minute walk to bus stop Steps to Wellington Square Plaza (Tim Hortons, Circle K, restaurants, daycare, pharmacy & more) Within 10 minute walk to Aurora high schools, parks, supermarket, and community centre, Huge backyard and garden. Huge parking spaces on driveway. Utilities shared 60/40 with basement tenant. (id:61852)
First Class Realty Inc.
