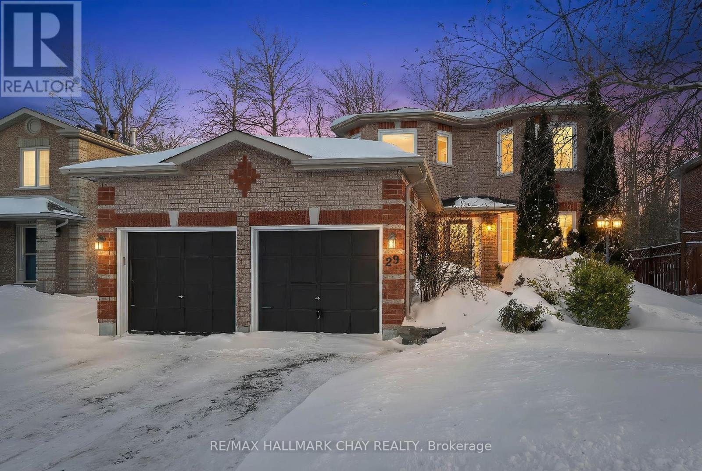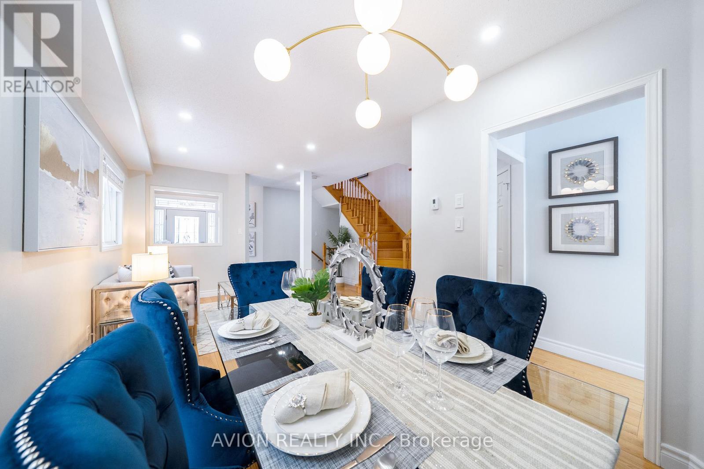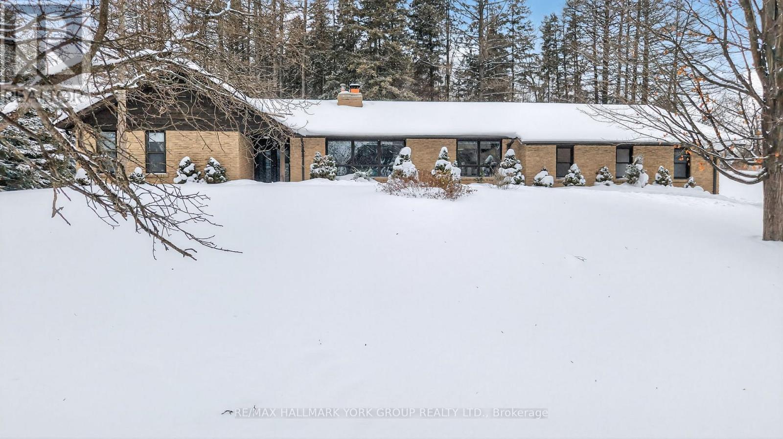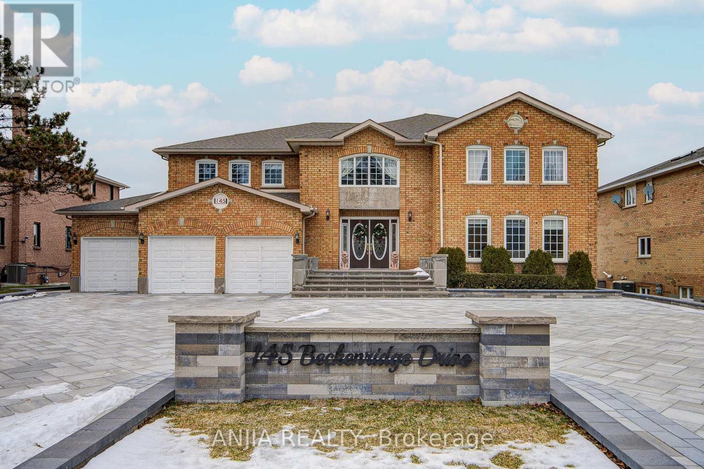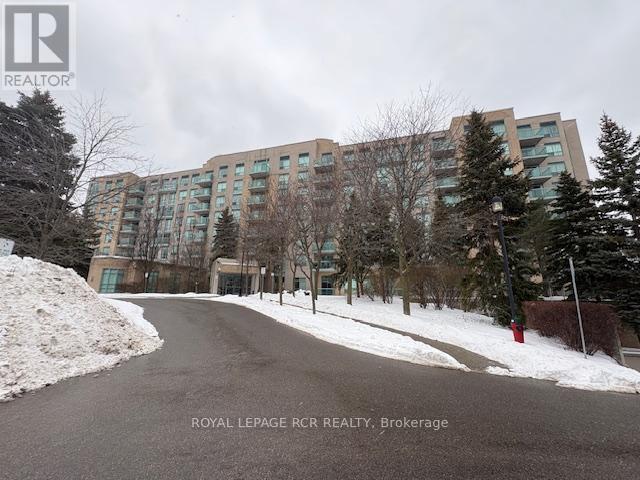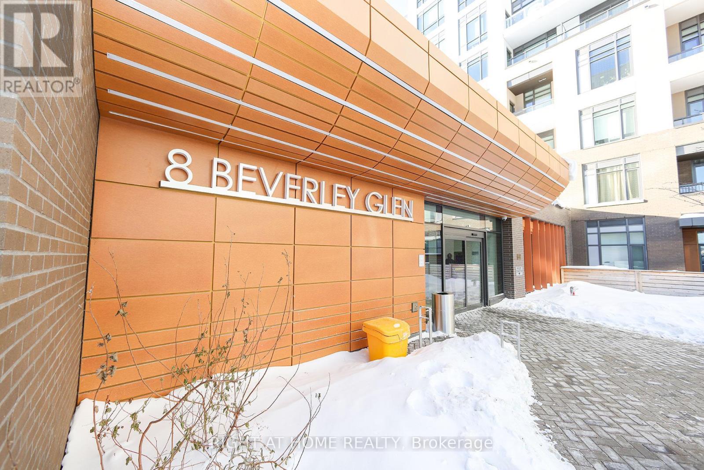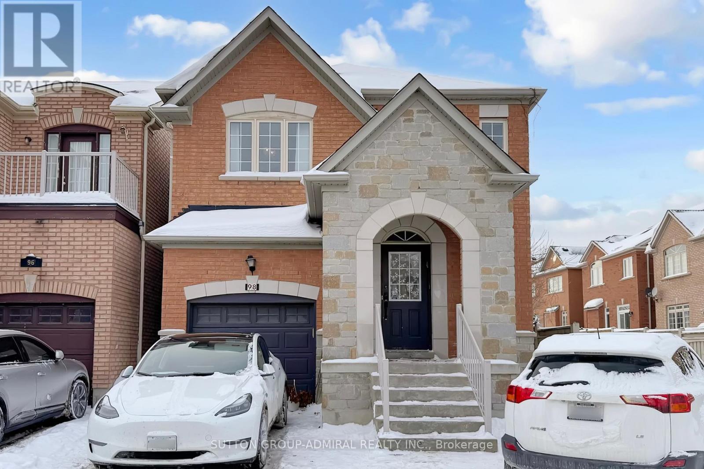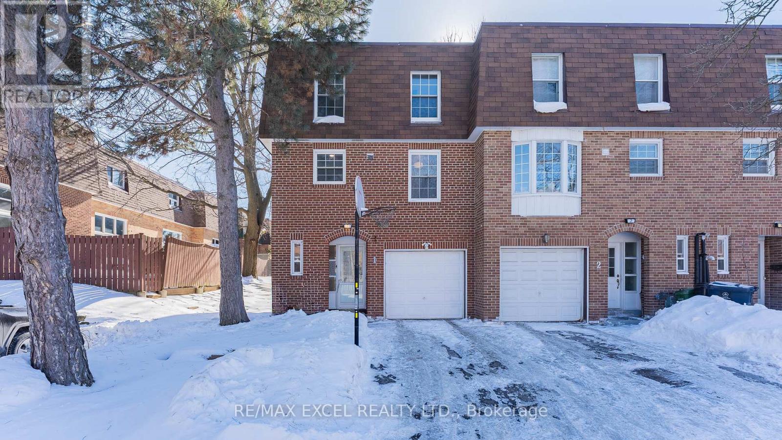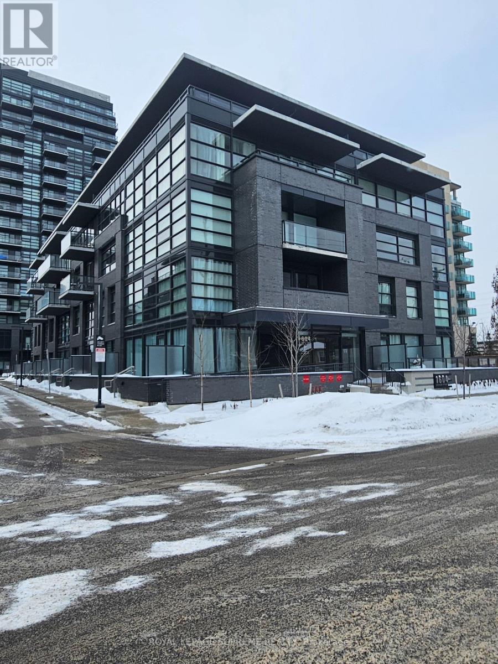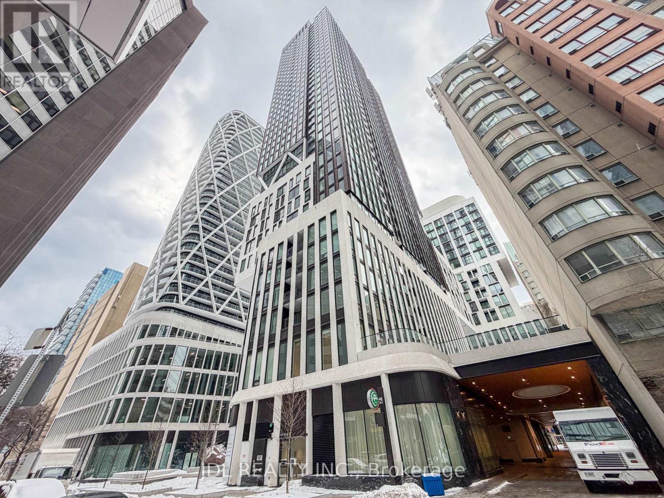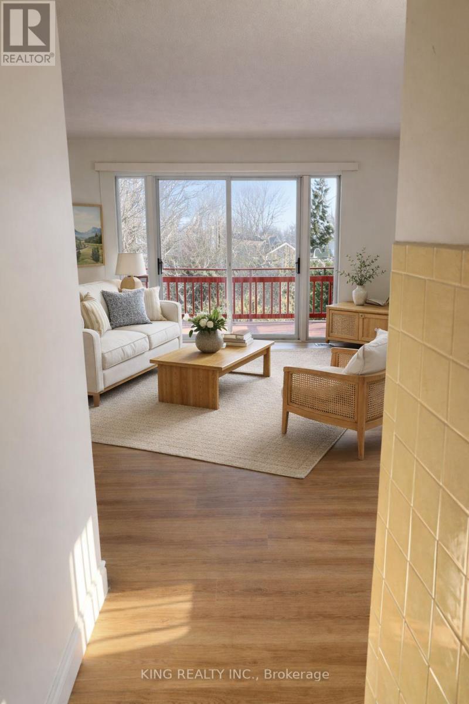29 Benson Drive
Barrie, Ontario
Beautifully updated and exceptionally maintained all-brick two-storey home set on a large 50' x 110' lot backing onto protected greenspace and the historic Nine Mile Portage Trail that leads to Lake Simcoe's Kempenfelt Bay. Surrounded by mature trees offering a stunning canopy of fall colour, this property provides rare privacy with no rear neighbours in a friendly family-centric neighbourhood - steps to parks, schools, greenspace and transit, with quick access to GO service and major commuter routes. Offering over 3,000 sq.ft. of functional finished living space, the open-concept main floor is ideal for family living and entertaining. The modern, updated kitchen features stainless steel appliances, upgraded cabinetry, granite counters, oversized island, and abundant storage, flowing seamlessly into the bright family room with gas fireplace. Formal living and dining spaces, main floor laundry, a 2-pc bath and inside entry to the garage add everyday convenience. Walk out to the fully fenced yard from the eat in kitchen - with large deck, defined seating area and garden shed. Private upper level hosts four generous bedrooms, including a spacious primary suite with walk-in closet and updated spa-like ensuite with oversized soaker tub and separate glass-walled shower. Fully finished basement extends the living space with wide plank flooring, a second gas fireplace, large rec room and an additional bedroom for overnight guests or older children looking for their own space. Pride of ownership is evident throughout this move-in-ready gem and it checks all the boxes with modern finishes, tasteful neutral décor and thoughtful upgrades throughout. Welcome Home! (id:61852)
RE/MAX Hallmark Chay Realty
27 Indigo Street
Richmond Hill, Ontario
Highly Sought-After Rouge Woods! Quality-built Greenpark home on a quiet, child-safe street with pride of ownership throughout. Features a rare upper-level family room and a finished basement with entertainment area and private sauna. Upgraded kitchen with centre island, granite countertops, and walkout to a large deck. Spacious primary bedroom with ensuite, separate shower, and soaker tub. Walk to top-ranking Richmond Rose P.S. & Bayview Secondary School. Close to parks, trails, shopping, and transit. Ideal family home in a prime Richmond Hill location. (id:61852)
Avion Realty Inc.
570 Kettleby Road
King, Ontario
Beautiful 2 Acre Property In The Charming Hamlet Of Kettleby! Featuring A Brick 4 Bedroom Bungalow, Over 2300 Sq Ft, With A Custom Sun-Filled Open Concept Floor Plan, Boasting Large Principle Rooms Including Eat-In Kitchen, Living/Dining Rooms & Spacious Family Room Separated By A Stunning Focal Wood Burning 2-Way Fireplace. Family Room Also Features Floor To Ceiling Windows & Walk-Out To Patio & Private Yard Surrounded By Mature Forest. Generously Sized Bedrooms Including Primary Bedroom With Walk-In Closet & Ensuite Bathroom. Full Basement Has Tons Of Storage Space & Large Lookout Windows. Situated In A Picturesque Community, Only Minutes To Highway 400 & Family-Friendly Activities & Experiences, Close To Aurora & Newmarket Amenities - Truly One Of A Kind! (id:61852)
RE/MAX Hallmark York Group Realty Ltd.
145 Beckenridge Drive
Markham, Ontario
Welcome to 145 Beckenridge Drive. Step into this luxurious Executive built home, nestled on a beautifully landscaped lot in Milliken Mills East with Triple Car Garage. The grand double-door entry welcomes you into a soaring foyer illuminated by a dazzling chandelier above. Gleaming 24x24 porcelain tile set the tone for the rest of the home, with over 7000 sqf. of living area! Hardwood floor throughout entire house. Smooth ceiling on the main and 2nd floor hallway with pot lights. Upgrade staircase with iron pocket. Upgrade lights fixtures/central island. Upgrade kitchen (2023) with quartz countertop and ceramic backsplash with all S.S appliance, and all bathrooms (2025). Freshly painted. 5+1bedroom, 8 bathroom, 4 ensuite at 2nd floor. The finished walkout basement features hardwood flooring and flexible living areas including a full kitchen, great room with fireplace, deluxe wet bar with sink and wine fridge, with open concept perfect for family gathering and entertainment. Walk out deck. 20 cars parking driveway! Close to GO train, YMCA, restaurants, Pacific Mall, top ranking Milliken Mills High School. This is a rare opportunity you don't want to miss! Roof (2024) Interlocking (2025) AC& Furnace (2025 owned). This exceptional home is the perfect blend of classic elegance and modern upgrades, offering privacy, space, and versatility in one of the area's most desirable communities. (id:61852)
Anjia Realty
425 - 3 Ellesmere Street
Richmond Hill, Ontario
Spacious and bright and welcoming - you'll love your new home. Conveniently located close to everything important (407, Hillcrest Mall, Yonge St., Viva transit hub, GO Langstaff 5 min. drive away). Highly sought after split bedroom layout gives privacy, and a bathroom for each bedroom is a bonus. Neutral decor with fresh paint in main area and primary bedroom. Huge primary suite that easily fits a king sized bed plus furniture and a large walk-in closet! In-suite laundry. Walkout to the balcony for fresh air. Underground parking protects you from extreme heat and cold, but you don't need a car in this location. Main floor owned storage locker. Well managed building with reasonable maintenance fees that include heat, A/C, water, building insurance, grounds maintenance, and snow removal. Welcoming entry and stylish decor throughout building. Party, games, and billiard rooms for fun. Truly economical and stress-free way to live without giving anything up. Planned subway extension will ensure this area remains a central hub. The perfect space to call home. (id:61852)
Royal LePage Rcr Realty
D433 - 8 Beverley Glen
Vaughan, Ontario
Welcome to this sleek over 900 Sqf, modern 2 bedroom, 2 Bathroom condo offering Bright, Contemporary living in an open -concept layout. The Stylish kitchen features built-in stainless-steel appliances, a functional Island, and seamless cabinetry that flows into a spacious living and dining area with walkout access to a private balcony. Both bedrooms offer generous closet space. Upgraded light -toned flooring, high ceilings and large windows fill the unit with natural light. additional features include smart remote-control blinds, smart wireless dimmer switches, and reinforced TV wall support in the living room. Enjoy premium services such as 24-hour concierge, fitness centre, Basketball court, Gym, party / meeting room. Conveniently located steps from schools, scenic park, Walmart, Shoppers drug mart, and Promenade mall . (id:61852)
Right At Home Realty
98 Dewpoint Road
Vaughan, Ontario
Gorgeous 4 bedroom home in desirable Thornhill location backing onto Mosswood Park. West exposure, bright and spacious home with excellent layout. Carpet free. 9 ft ceilings and hardwood floors on main, oak staircase. Living/dining room comfortable for family gathering. Large family room with fireplace overlooks park.The kitchen offers ample counter space, breakfast bar, pantry and a bright breakfast area with a walkout to the patio with tranquil park views. The large primary bedroom includes a walk-in closet and a 4-piece ensuite with a separate shower enclosure. The unspoiled basement offers the opportunity to customize and expand your living space, with a rough-in for a 3-piece bathroom already in place. Situated on quiet street. Minutes to high ranking schools, shopping, groceries, parks, transit. Commutters will appreciate quick excess to Go station. ** This is a linked property.** (id:61852)
Sutton Group-Admiral Realty Inc.
1 - 20 Crockamhill Drive
Toronto, Ontario
Don't Miss This Rare Opportunity To Own This Solid Brick Sun-Filled Quality End-Unit TH - An Ideal Choice For A Comfortable Lifestyle In A Quiet And Convenient Location In Desirable Agincourt North !!! Nested In The Peaceful And Friendly Neighbourhood , Away From The Noise Of Busy Main Roads Yet Close Enough To Enjoy Everyday Convenience.This Home Is Not Only Suitable For Family Living But Also An Ideal Choice For Buyers Seeking Tranquility And Convenience.* Property Highlights: Corner Unit - South-North Facing, With Multiple South-Facing Windows Bringing Abundant Sunlight Into The Home, Bright And Warm,Ton Of Nature Lights. In Addition To A Garage + Driveway Parking Spot, There Are 6 Extra Private Visitor Parking Spaces, Ensuring Stress-Free Parking.3 Brs & 3 Baths Layout - The Prime Br W/Walk-In Closet & 2 Ensuite Bath. 2nd Fr Family Rm Boasts A 12.2 Ft High Ceiling W/Fireplace and Pot Lights, Offering A Spacious And Airy Feel.Fully Renovated Upgrades - Original Solid Wood Kitchen Cabinets W/ BL Stretta Countertops, W/Eat-In Breakfast.Fresh Paint Throughout, Modern Vanities With Integrated Toilets In All 3 Bathrooms.*Impressive Basement Space - Renovated W/German-Laminate AC5 Flooring, Ideal As A 4th Br, Home Theater, Yoga/Dance Studio, Or Workspace.Front & Fenced Backyard Garden Features Exquisite Landscaping, A Deck, And Gardens, Providing Your Own Private Space For Relaxation And Bbq Gathering.This Home Offers Versatility And Convenience. Located Near Midland Ave And Huntingwood Dr, Everything North Agincourt Has To Offer--Places Of Worship, Schools, Parks, Public Transit, Restaurants, Library,Finch Midland Centre Plaza, Woodside Square,Chartwell Shopping Centre, Bestco Fresh Food Store, Medical & Eyecare Centre & More! Nature Lovers Will Delight In The Nearby Parks, And The Convenience Of Being Just Minutes Away From Go Train (Agincourt ),401 And Kennedy Rd Adds To The Appeal,Future Metrolinx Expansion,1 Minute Walk To Ttc (24/7)... (id:61852)
RE/MAX Excel Realty Ltd.
317 - 1604 Charles Street
Whitby, Ontario
Welcome to The Landing by Carttera, ideally located near Whitby GO Station with quick access to Hwy 401 & 407, shopping, dining, parks, and scenic waterfront trails. This bright 1-bedroom plus den, 2-bathroom suite offers a functional open-concept layout, featuring a 4-piece ensuite in the bedroom and a second bathroom with a shower. The spacious den is large enough to be used as a guest bedroom or a home office, providing excellent flexibility. The unit features a modern kitchen, laminate flooring throughout, and a big balcony. One parking space and one locker included. Residents enjoy outstanding amenities including a fitness center, yoga studio, co-working spaces, dog wash, bike wash/repair area, resident lounge, and outdoor terrace with BBQs-a perfect blend of comfort, convenience, and lifestyle. (id:61852)
Royal LePage Supreme Realty
3709 - 238 Simcoe Street
Toronto, Ontario
Located Near By Downtown's Famed Art Corridor In The Heart Of the City!! Incredible West Views Of OCAD. THREE-Bedroom And TWO-Washroom Unit Offers Over 1000 sqft Of Interior Living Space, LaminatedFlooring In The Living Room, Dining Room, Kitchen, And Floor-To-Ceiling Windows. Modern Kitchen With B/I Appliances And Backsplash. New Soften Curtains. Open Concept Floor Plan. 1 PARKING SPOT ! An Amazing Opportunity Waits For You To Experience Downtown Living! Prime Location In Downtown Core With 100% Walk Score, 100% Transit Score! Steps To Hospital Row, OCAD, U of T, Ryerson University, City Hall, Subway, Shops and Restaurants. First class building amenities: 24 Hr Concierge, Guest Suite,Designed By Award-Winning Studio Munge And Detailed With Splendid Features And Finishes. Building Equipped With Gym, Yoga Room, Rooftop Lounge With Pool And Hot Tub, Exterior Landscaped Deck With Bbq Areas. (id:61852)
Jdl Realty Inc.
184 Finch Avenue E
Toronto, Ontario
**RARE OPPORTUNITY in Prime North York!!****Earl Haig SS School Zoning***This Bungalow Sits on An Impressive 45 Ft x 127 Ft Lot and Interior Full Renovation In 2022(Freshly reno'd on main floor & Newly finished basement ------ Spent $$$$)****Offering an exceptional opportunity location for potential commercial/professional office, and rezoning opportunity address ----- Endless Possibilities ----- in highly sought-after pocket of willowdale east(The Buyer Is To Verify A Potential Rezoning Possibility W/The City Planner at The Buyer's Sole Liability) ----- This property is a Versatile whether you're looking to live-in for families & end-users, rebuild-multiplex in the future, Subject to city approvals, and invest to rent now , adding a garden suite, subject to city approvals. ----- **This cozy/charming bungalow features fully renovated interior on the main floor in 2022 and newly/professionally finished basement with a separate entrance for a potential rental opportunity in 2022(Perfect for a potential second unit)----- This home makes a multi-family living separately(main & basement) or idea for potential rental income opportunity. Offering Original 2Bedrooms (easy converted to 3bedrooms) and 2Bedrmoos in the basement , 2Kitchens with 2 full pkg of appliance and 2Laundry rooms with 2full pkg of washers/dryers ---- Convenient Location ---- You're just minutes from TTC, subway access, parks, top-rated schools and the vibrant amenities of Yonge street. Enjoy the convenience of urban living in the family oriented neighbourhood. (id:61852)
Forest Hill Real Estate Inc.
215 Sloane Avenue
Toronto, Ontario
Welcome to this spacious bungalow in the highly sought-after Victoria Village. The main floor features three generously sized bedrooms, 1 full washroom, making it ideal for families or anyone in need of extra space. Upon entering, you'll be greeted by an open-concept living and dining area, perfect for both entertaining guests and enjoying cozy family time. The bright, airy layout flows seamlessly, enhancing both comfort and functionality. Vinyl flooring adds a touch of warmth and character to the space. Step outside to the large patio, where you can enjoy your morning coffee or unwind in the evening with beautiful views of the surrounding area. (id:61852)
King Realty Inc.
