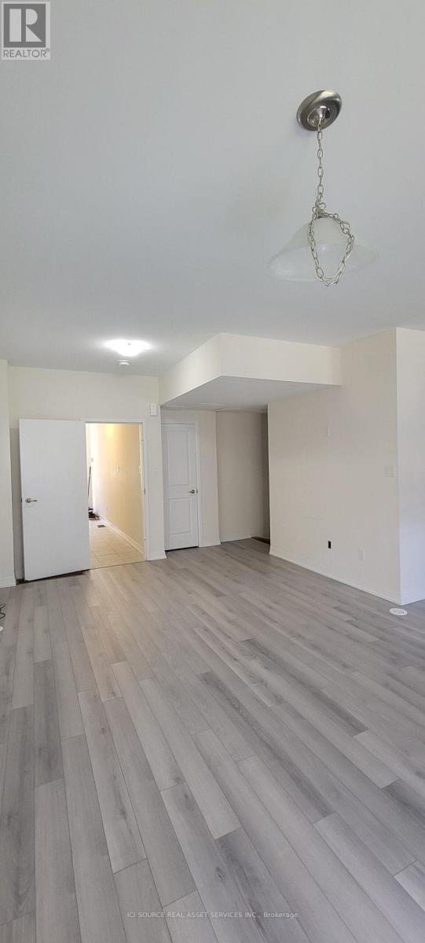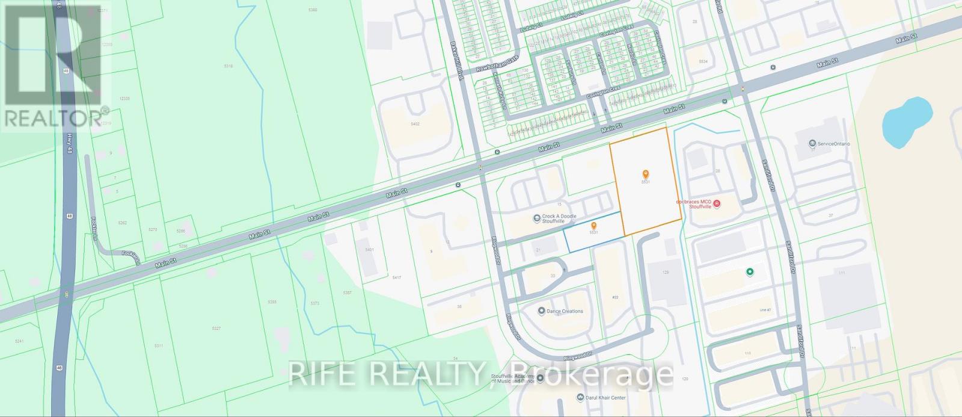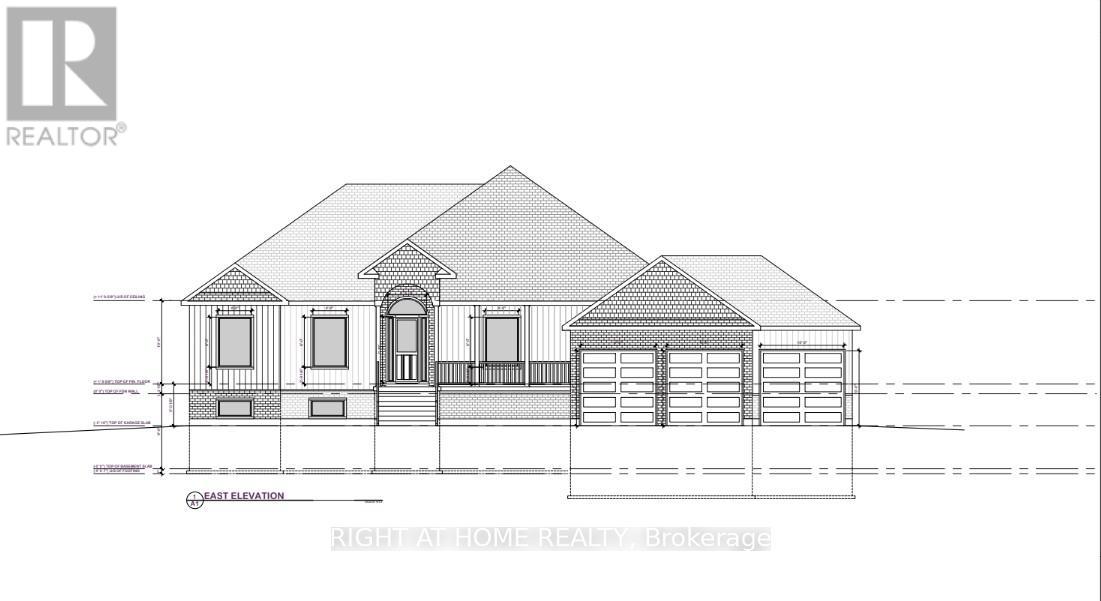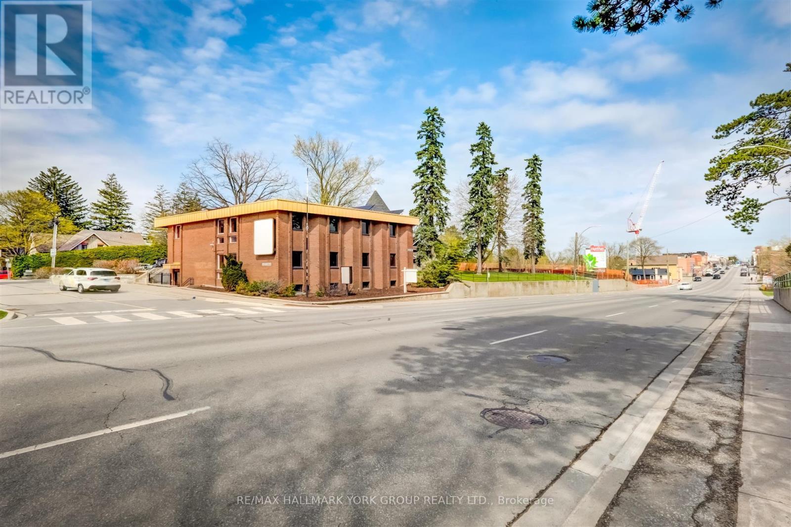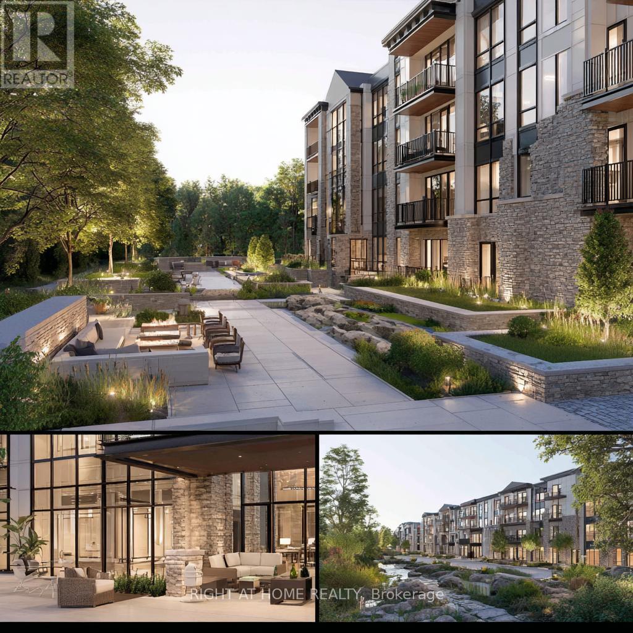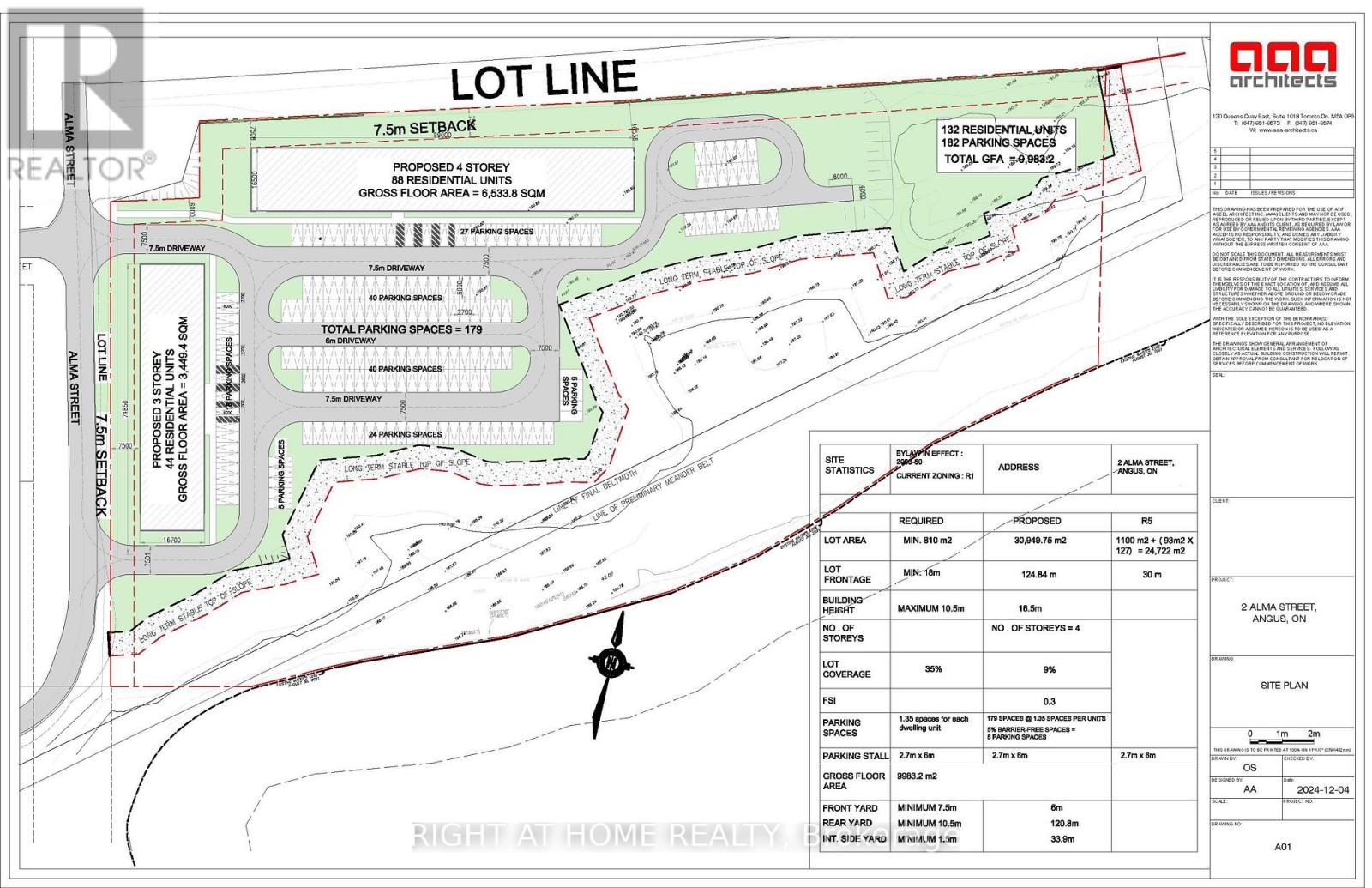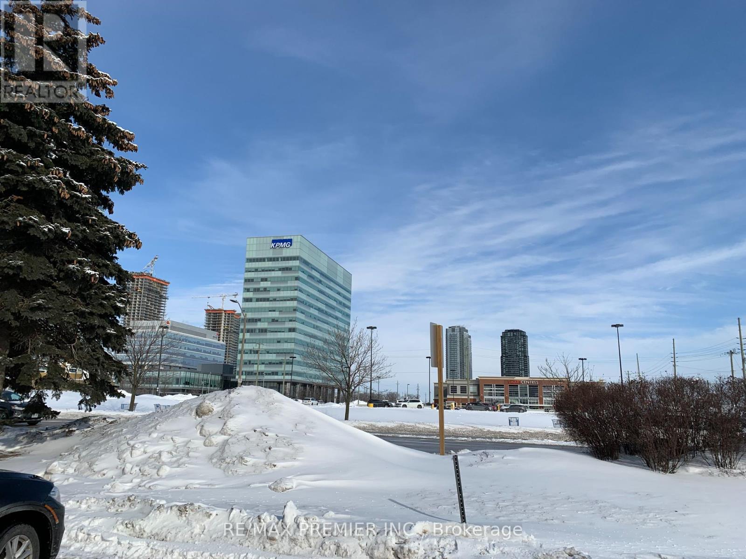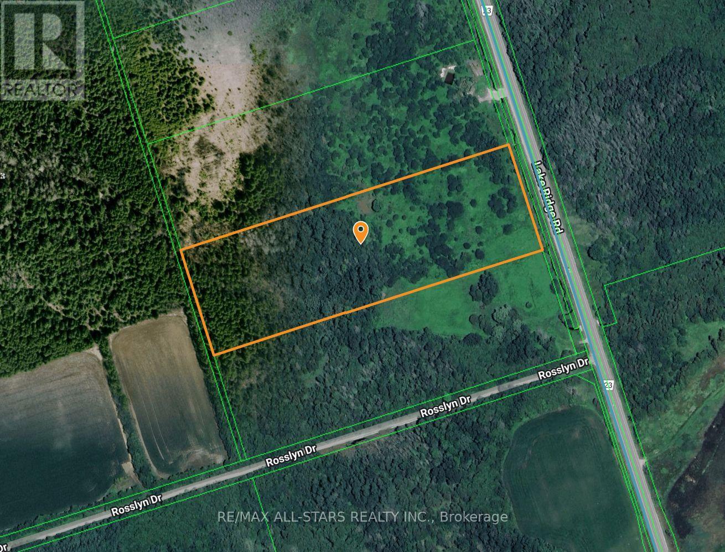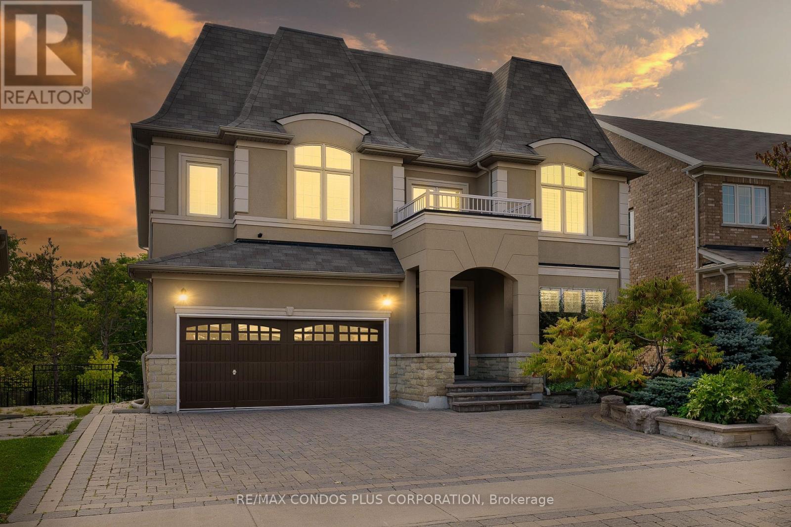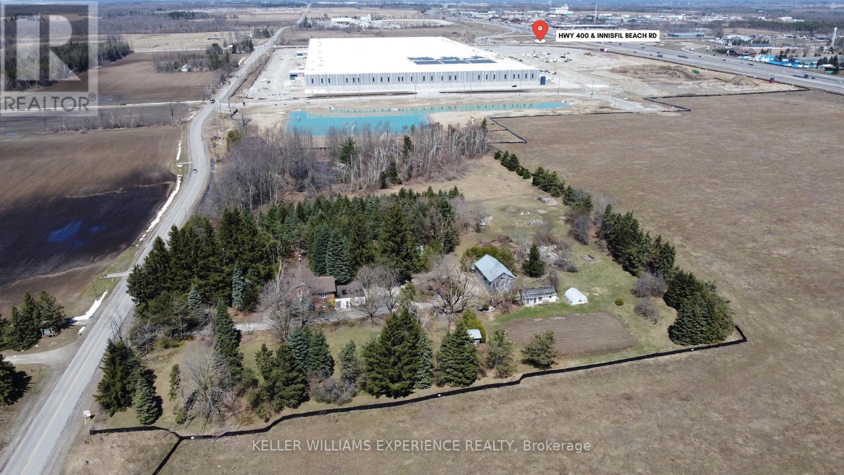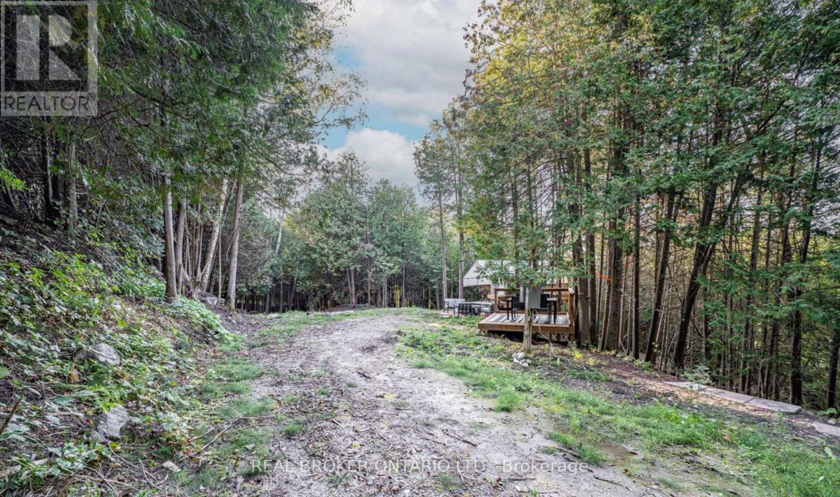2 - 76 Carneros Way
Markham, Ontario
Bright & Spacious Walk-Out Basement for Lease Prime Box Groove Location! Bright & Spacious Walk-Out Basement for Lease Prime Box Groove Location! Looking for a quiet, comfortable, and conveniently located place to call home? This bright and spacious walk-out basement apartment offers privacy, modern finishes, and unbeatable access to essential amenities. Property Highlights: 2 Bedrooms with adequate closets and quiet surroundings. pen-Concept Living Area filled with natural sunlight from the walk-out entrance Full Kitchen with fridge, stove, and ample cabinetry for storage. Private Full Bathroom clean and well-maintained Walk-Out to Backyard In-Unit Laundry Access. Unbeatable Location: 5 to 7 min walk to: Walmart Supercentre, Dollarama CIBC Bank, Grocery stores, fast food, and restaurants Close to Bus Terminal easy commute via public transit Nearby Stouffville Hospital, pharmacies, and clinics Surrounded by parks, schools, and community centres. No on-site parking available ideal for those who use transit, walk, or bike. Utilities: 40% of bills. Own thermostat control. Ideal For: Single professionals Working couples Small families (2 to 3 members) Healthcare workers, teachers, tech professionals, or anyone looking for a peaceful and well-kept home. Tenant Requirements: Employment letter & recent pay stubs Credit check and references First & last months rent. *For Additional Property Details Click The Brochure Icon Below* (id:61852)
Ici Source Real Asset Services Inc.
5531 Main Street W
Whitchurch-Stouffville, Ontario
*****Power of Sale***** Approximately 2.545 acres L-shaped development site fronting on Main Street. Residential Development Opportunity Strategically located at the intersection of Highway 48 and Main Street in Stouffville. Located on the east side of Highway 48 and the north side of Main Street, this opportunity is perfectly situated with an abundance of local amenities and benefits from excellent transit with Stouffville GO located 2.0km from the property please send me a confidential agreement to songbaihome@gmail.com For more info. (id:61852)
Rife Realty
12 Christidis Drive
Georgina, Ontario
CALLING ALL DEVELOPERS, INVESTORS OR IF YOU ARE DREAMING OF BUILNDING YOUR DREAM HOME, A VERY UNIQUE OPPORTUNITY WITH THIS HUGE LOT!!! BUILDING DESIGN, ROAD DESIGN AND PERMISSION TO BUILDING HAS BEEN GRANTED BY THE CITY (with conditions)! 127.5' Front By 120.75' Deep Fabulous Treed Lot Backing Onto Conservation Woods. In Well Established Community Of Jackson's Point. Town Water & Sewers @ Property Line. Close To Parks, Beaches, Transit, Schools, Churches, Golf, Marinas, Shopping, Hwy 404. A Rare Find In A Fast Growing Area Perfectly Situated On A Quiet Street With High-End Homes. Start Enjoying Life By Building Your Dream Home Here. (id:61852)
Right At Home Realty
429 North Lake Road
Richmond Hill, Ontario
Backing Onto Lake Wilcox w/South Exposure, This Custom-built Detached House in Richmond Hill , Large Lot 49.21*232 Feet ,Rarely Offered A Private 10 Meter Long Deck Full Access to Lake Wilcox ! Motorized Boats & Planes Allowed On Lake, Stone Exterior, Tandem 3 Gar Garage, with Long Interlocking Driveway Parking 6 Cars. $$$ Spent on Recent Renovations, Unique Floor Plan of almost 3400 Finished Above Grade Square Feet Boasts an Expansive Open-concept Layout ,16 Ceiling Living Room on Main, Framed by Floor-to-Ceiling Windows and Anchored by Elegant Granite Fireplaces, 10.5' on Between that includes one Lovely Bedroom, a Gourmet Kitchen W/High End Built-in Appliances, Modern Custom Cabinets, Valance Lighting, Fantastic Dining Room & Family Room w/Overlooking Garden & Lake. Upper, Primary Bedroom w/Brand New Modern Ensuite , Walkout to Balcony ,2 Guests Bedroom, Large Sitting Area Drag In a Bunch of Lights through Skylight. Fin. W/O Above Grade Bsmt with 1 New Full Kitchen, 1 Great Room, 2 Rooms. Quality Materials Used Throughout and a Comprehensive Alarm and Video Surveillance System. Outside: Professional Landscaping, Generous Patio, A Garden Kids Slide Set ,Direct access to Lake Wilcox .Very Convenient idyllic location , Close To Park, Trails, Schools & Public Transportation , Minutes Away From Yonge St, Bayview Ave, Hwy 404, Etc. (id:61852)
Right At Home Realty
15064 Yonge Street
Aurora, Ontario
Commercial office building on Yonge St in Downtown Aurora. Desirable Yonge St Exposure and address. Updated throughout. 3 Level Professional Office Building. Main level features 6 offices, private washroom, bright large glass wall board room, lunch room and lobby area. Lower level has 2 separate areas and 2 private bathrooms. Medical & many other professional office uses. Approximately 3800 sqft on the main and lower level. On Site Parking (4). (id:61852)
RE/MAX Hallmark York Group Realty Ltd.
2 Alma Street
Essa, Ontario
2 Alma Street in Angus offers a rare development opportunity in a rapidly growing community where the demand for both rental housing and adult lifestyle living continues to climb. This property is ideally suited for a purpose-built rental development with potential CMHC financing, allowing developers to benefit from strong market fundamentals and long-term returns. Angus has become an attractive destination for new residents due to its affordability, proximity to Barrie and the GTA, and steady demand from Canadian Forces Base Borden, ensuring consistent rental demand. Beyond its appeal as a conventional rental project, the site also lends itself to the creation of an adult lifestyle community designed for residents 55 and older who value independence, convenience, and amenities that enhance quality of life. Age-friendly housing options such as well-planned suites, fitness and wellness spaces, social lounges, and outdoor gathering areas would provide the perfect balance of independent living and community connection. With limited supply of long-term residences tailored to this demographic, there is a growing need for housing that combines comfort, accessibility, and low-maintenance living. Developers can position this project as either a modern rental building or as an active adult lifestyle community, both of which align with Angus strong growth trajectory and the increasing regional demand for housing. This is a flexible and forward-looking opportunity to deliver a development that will serve the area for years to come while capturing the benefits of a stable and expanding market. (id:61852)
Right At Home Realty
2 Alma Street
Essa, Ontario
2 Alma Street presents an exceptional development opportunity in Angus, a community experiencing steady growth and strong demand for housing. The site is well suited for a 55+ adult lifestyle community with modern amenities or as a purpose-built rental building with potential access to CMHC financing. Angus continues to attract new residents due to its affordability, proximity to Barrie and the GTA, and nearby Canadian Forces Base Borden, ensuring a consistent need for both long-term adult residences and rental accommodations. The growing population, rising housing costs in surrounding markets, and limited local supply create favourable conditions for developers to deliver housing that meets current and future demand. A thoughtfully planned 55+ community here would provide independent living with amenities that support wellness, connection, and convenience, while a rental project would address the significant shortfall in available units and offer attractive financing and long-term returns. This property offers flexibility for either vision and positions an investor or developer to benefit from the areas ongoing expansion, making it a unique chance to create a development that aligns with both market demand and future growth. (id:61852)
Right At Home Realty
600-34 - 3300 Highway 7 Drive W
Vaughan, Ontario
Fully Furnished Executive Suites Immediately Available On Short Term or Long Term Basis. Includes Prestigious Office Address, Internet, Reception Services, Meet & Greet Clients, Telephone Answering Service, Use Of Board Room, Daily Office Cleaning. Additional Services include dedicated phone lines and Printing Services. Great Opportunity For Professionals, Start-Ups And Established Business Owners To Setup Office In Prime Location in Vaughan. STEPS AWAY FROM THE SUBWAY and Highway Network. (id:61852)
RE/MAX Premier Inc.
0 Lot 25 3 Pt, Lakeridge Road Concession
Georgina, Ontario
Beautiful 10 Acre Lot With 372 Feet Frontage On Lakeridge Rd. Steps from the York Regional Forest with KMs of Trails For hiking, biking or Riding Your Horse. Snowmobile & ATV from the property to the trails. Property Is approximately, 1 Hr From Toronto, Close To Lake Simcoes Beaches, Marina's, Golf Courses & Much More. (id:61852)
RE/MAX All-Stars Realty Inc.
131 Lady Nadia Drive
Vaughan, Ontario
*Beautiful Home on one of Patterson's Best Premium Ravine Lots* with Stunning Views in Vaughan's prestigious Upper Thornhill Estates, situated on the Highly Sought-After Lady Nadia Drive! This home offers a blend of luxury and privacy. The pie-shaped irregular lot widens at the rear providing generous exposure to the Oak Ridges Moraine, which is part of Ontario's protected Greenbelt. Inside find over 4000 sq ft of above-grade living space + a finished walk out basement. The bright family room features cathedral ceilings and a custom fireplace mantel. The spacious open-concept kitchen has a breakfast area with a walk-out to a large terrace, perfect for enjoying the ravine views. The main floor also includes a dining room, family room, and a home office, providing flexibility for daily living and entertaining. Upstairs, the primary bedroom boasts two walk-in closets and a 5-piece ensuite. Three more large bedrooms, each with their own bathroom access, complete the upper level. The fully finished walk-out basement is perfect for entertaining, with a wet bar, two extra bedrooms, a 3-piece bathroom, and a private staircase. Custom California Shutters are featured throughout the home. Outside, the interlocked driveway and landscaped yard boast curb appeal, and the 3-car garage and 4 driveway parking spaces make parking easy. This home is a must-see home in one of Patterson's best locations! **EXTRAS** The home backs onto the Oak Ridges Moraine, part of Ontario's Greenbelt. This is protected land, not a public park or nature trail, ensuring privacy and tranquility. (id:61852)
RE/MAX Condos Plus Corporation
7089 5th Side Road
Innisfil, Ontario
Don't miss this unique development opportunity to own 8.36 acres of prime Industrial Business Park land in the coveted Innisfil Employment Lands. Perfectly situated with unparalleled accessibility to Highway 400 and just a 40-minute drive from the 407, this parcel is a golden investment opportunity in one of Ontario's emerging industrial and commercial hotspots. With surrounding lands already under development and on-site servicing in progress, the property offers both immediate potential and long-term value. Ideal for businesses prioritizing quick and efficient logistics, the property's superb location ensures you stay well-connected to the greater Ontario region. Zoned as IBP, the land is versatile, accommodating a wide array of industrial and commercial uses. Take this rare opportunity to break free from the costly constraints of the GTA and maximize your ROI with this affordably priced, strategically located land. Note: The sale focuses solely on the land value. (id:61852)
Keller Williams Experience Realty
5703 10th Side Road
Essa, Ontario
Imagine mornings with birdsong, evenings under starry skies, and weekends spent in the home you've always wanted. At 5703 10th Sideroad, that dream is closer than you think. This 1.1-acre lot comes with architectural and engineering drawings that have already been reviewed and approved by the local municipality saving you time and giving confidence in whats possible. The design features a 3-bedroom + den layout, an oversized primary suite with an ensuite and walk-in closet (large enough to divide into two bedrooms if desired), a dedicated home office with countryside views, and a 1,000 sq ft garage. Buyers also have the flexibility to take these plans as inspiration, work with their own designer, and build something fully custom to suit their vision. Key essentials are already done: a drilled well producing 10 GPM and a 100 amp underground hydro service are in place, so you can move forward with ease. Just minutes to Barrie, schools, shops, and Highway 400, this property blends peaceful rural living with urban convenience. Lots like this, with the groundwork already prepared, dont come along often heres your chance to bring your vision to life. (id:61852)
Real Broker Ontario Ltd.
