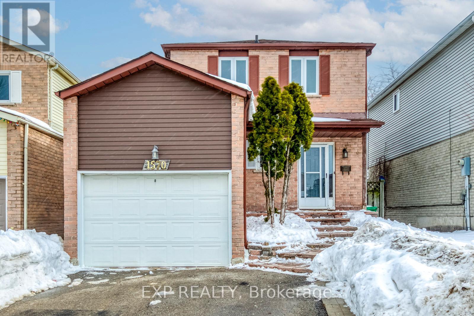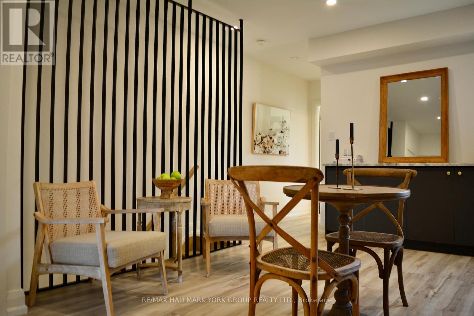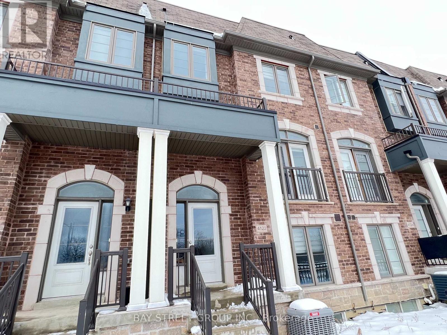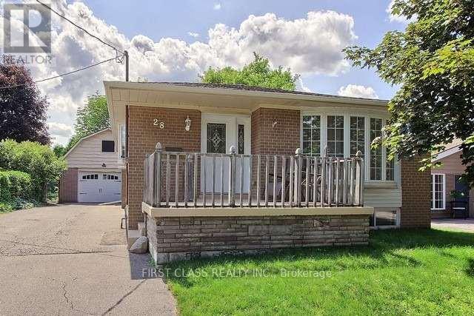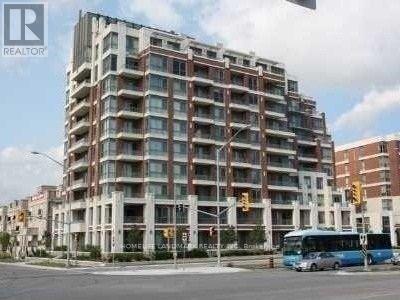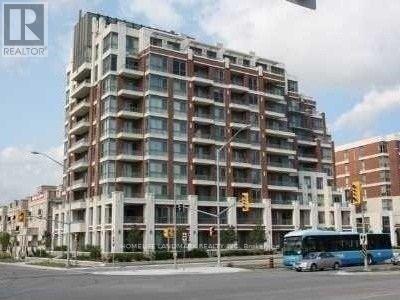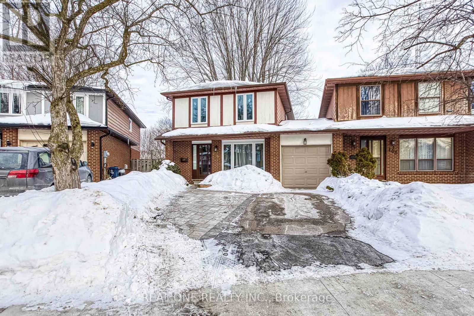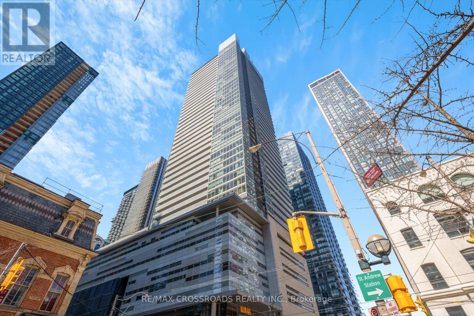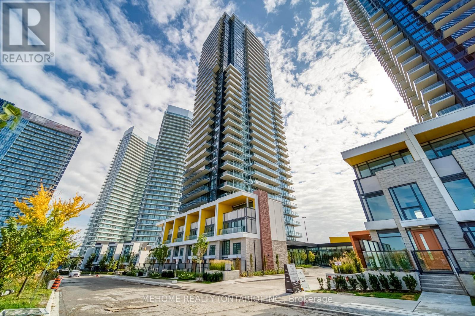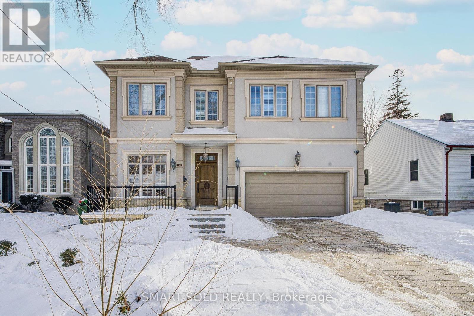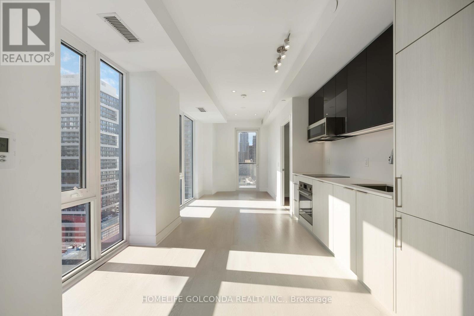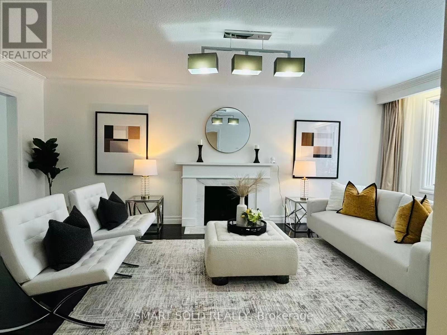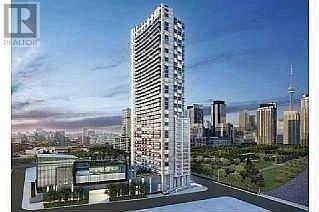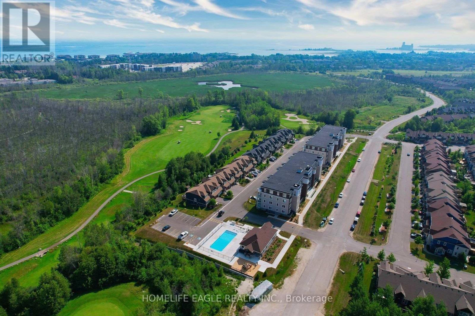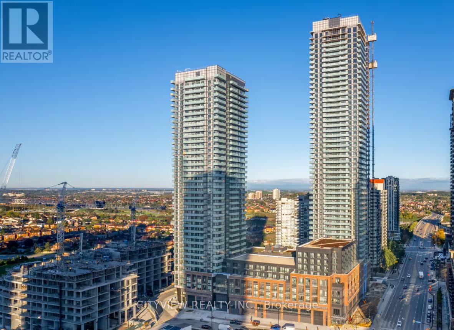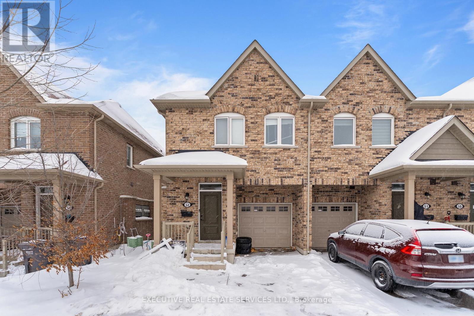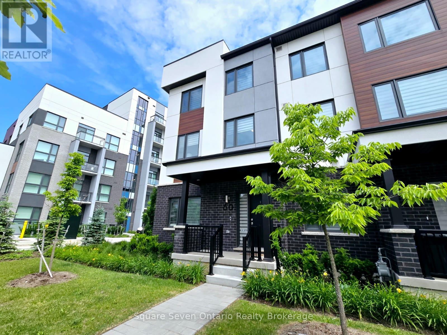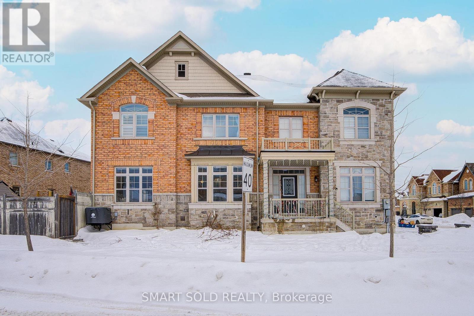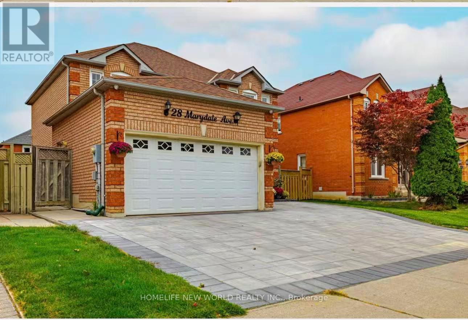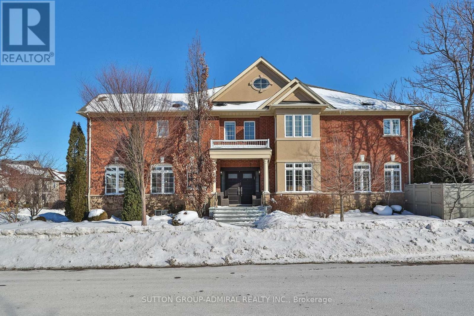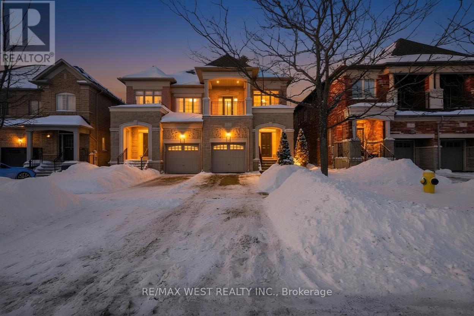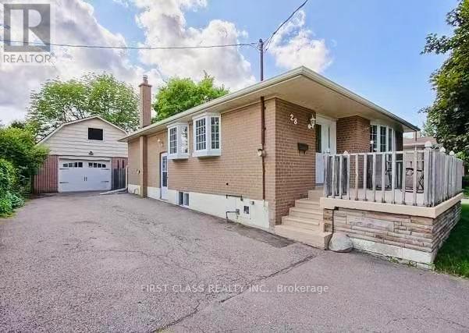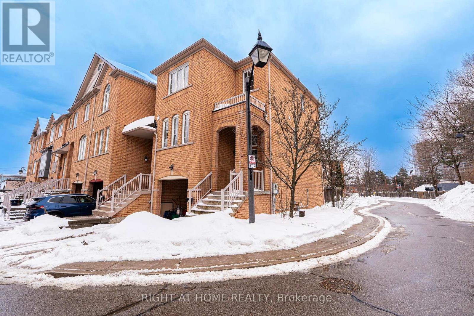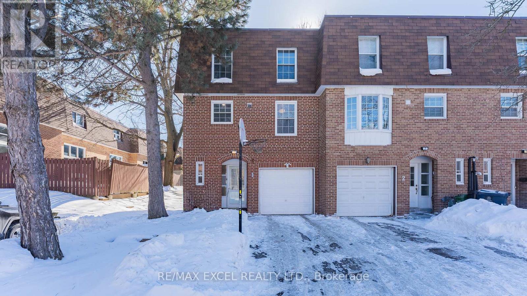1570 Cuthbert Avenue
Mississauga, Ontario
> Welcome To This Beautifully Renovated 3 Bedroom Detached Featuring A Wonderful Large Private Backyard Backs Onto A Neighborhood Green Space! Freshly Painted Thru-out, Bright & An Efficient, Practical Layout With No Wasted Space >> Fantastic Functional Walk-out Basement With Rec Room, A Flexible Sitting Area, 3 Pcs. Ensuite Bathroom & An Extra Storage Room Can Easy Serve As 4th Bedroom For Senior, Extended Family Or Potential Income To Pay Your Mortgage; Home Office, Or Family Entertainment Space >> Trendy New Renovated Main Floor Power Room, Flat Ceiling, Pot Lights & Upgraded Baseboard Thru-out Living & Dinning & Inviting Hall Way >> Sun-filled Eat-in Kitchen Boasts Brand-New Ceramic Flooring & Light Fixture >> This Carpet-free Home Includes 3 Well-sized Bedrooms, **Brand New 4 PCs. Semi-Ensuite Bathroom & Ceiling Light Fixture On 2nd Floor. >**Convenient Location Within Walking Distance To School & Medical Clinic & Shopping Plaza. Mins Drive To "GO" Train, Churches, Grocery Shopping, Restaurants, Banks, Schools, Hwy 403 & More To Meet Your Needs! Don't Miss This Lovely Nest For Your Beloved Family >> Just Pack & Move-in Anytime. (id:61852)
Exp Realty
Upper - 398 Concord Avenue
Toronto, Ontario
Be the first to live in this beautiful, completely renovated upper level unit in charming Dovercourt Village! You won't find another home to lease in this area with style and finishes in this league! Luxurious, over-sized primary bedroom has a huge, east-facing window overlooking a leafy, mature street and a wall of chic, new built-ins. The brand new kitchen features dramatic stone countertops, the latest brass-finished fixtures, and brand new appliances! The kitchen is combined with an open living area. Apartment has light engineered plank floors throughout the main living areas. Walk out to a large, private deck from the second bedroom/den. Stacked washer and dryer are discreetly tucked in a handy, centrally located closet. Tenant shall pay 50% of all utilities. Parking is not included but there are two spaces available on the property which can be leased for an additional fee. No smoking. This sparkling clean home is in the vibrant heart of Toronto, yet tucked away on a peaceful, mature, leafy street, a very short walk to the shops, restaurants and amenities of trendy Bloor St. West and to Ossington subway stop. (id:61852)
RE/MAX Hallmark York Group Realty Ltd.
Upper - 4122 Highway 7 Road
Markham, Ontario
Luxury Townhome In The Unionville Neighborhood. Comfort Upper Apartment, 9 Ft Ceiling With Pot Lights, Open Concept Practical Layout, Oak Hardwood Throughout. Every Bedroom With Its Own Bathroom. With Separate Entry, Minutes' Walk To Shopping Plazas. Close To Unionville High School, Go Train Station, Hwy 404, 407, York University. 80% Share W/ Bsmt Apt. For Water And Gas. Hydro. (id:61852)
Bay Street Group Inc.
28 Collins Crescent
Aurora, Ontario
Serious inquiries AAA tenants only, Bright & Spacious 3 Bedroom Main Floor in Prime Aurora Location . Clean, bright, and spacious 3 bedroom main floor unit located on a quiet crescent in a highly sought after neighbourhood. Functional layout with a large living room ideal for relaxing and entertaining. Excellent location: 3 minute walk to bus stop Steps to Wellington Square Plaza (Tim Hortons, Circle K, restaurants, daycare, pharmacy & more) Within 10 minute walk to Aurora high schools, parks, supermarket, and community centre, Huge backyard and garden. Huge parking spaces on driveway. Utilities shared 60/40 with basement tenant. (id:61852)
First Class Realty Inc.
307 - 1 Upper Duke Crescent
Markham, Ontario
Luxury Downtown Markham Condo. Large One Bedroom Plus Den, Two Full Baths. Den Can Be Used As 2nd Bedroom. Approx.765 Sq. Ft. Granite Kitchen Counter Top, Master Bedroom With Ensuite, Walk-In Closet With Organizer. Close To Hwy 404/407, Yrt Transit, Restaurants, Cinema, Etc. Tenant Pays For Hydro. (id:61852)
Homelife Landmark Realty Inc.
307 - 1 Upper Duke Crescent
Markham, Ontario
Luxury Downtown Markham Condo. Large One Bedroom Plus Den, Two Full Baths. Den Can Be Used As 2nd Bedroom. Approx.765 Sq. Ft. Granite Kitchen Counter Top, Master Bedroom With Ensuite, Walk-In Closet With Organizer. Enjoy amenities including exercise room, party room, theatre room and even a golf simulator! Just steps away from parks for leisurely strolls and variety of restaurants for all your dining needs. Located in a vibrant neighborhood with convenient access to public transit, 407, shopping, walking distance to the Markham VIP cineplex and more. *1 Parking & 1 Locker* (id:61852)
Homelife Landmark Realty Inc.
Bsmt - 106 Deanscroft Square
Toronto, Ontario
Brand New Renovated Beautiful 2 Bedroom Walk Out Basement For Lease. In A Quiet And Safe Square/ Crescent! Minutes To Shopping Center/ Large Supermarkets/ Wal-Mart, Restaurants/ Banks Etc., Schools Of All Levels, Waterfront Trail (Beach And Bike/ Walking Trails), Hwy 401, U Of T Scarborough & Centennial College And Much More! Above Grade Windows And A Walk-Out To Massive Backyard For Entertaining Or Personal Enjoyment. Private Ensuite Laundry With Large Washer and Dryer. Entrances From The Backyard Sliding Door And Side Door. (id:61852)
Real One Realty Inc.
4103 - 80 John Street
Toronto, Ontario
Sun-Filled Suite At Prestigious Festival Tower In The Heart Of Financial/Entertainment District, Atop Tiff Bell Lightbox! Rarely Offered 1 Bedroom Unit At Higher Floor With Spectacular Panoramic City/Lake Views! Only 7 Units At This Floor! 9'Ceiling! Featuring A Great Open-Concept Layout, Perfect For Working Or Relaxing. Luxury Finished! Designer Kitchen With Stone Countertop And S/S Miele Appliance, Central Island. Engineered Hardwood. Sliding Door For Bedroom. 100 Transit score, 99 Walk score. Convenient Access to the PATH. Prime location for TIFF, Steps To Restaurants, Shops, Theatres. TTC Access Right At Doorstep. 5 Star Hotel Inspired Amenities Include: Indoor Pool, Whirlpool, Waterfall, Saunas, Rooftop Terrace, Fitness Centre, Meditation And Yoga Centre, Spa Treatment Rooms, Sports Lounge, 55-Seat Cinema, 24 Hr Concierge! (id:61852)
RE/MAX Crossroads Realty Inc.
3907 - 95 Mcmahon Drive
Toronto, Ontario
Welcome to Seasons, The Most Luxurious Condominium In North York! Enjoy this Luxury North West Corner Unit with Unobstructed Park Views. This 3 bedroom Unit Is 1 Floor Below Ph, Over 988 Sqft+ 175 Balcony Sqft. Featuring 9-ft ceilings, floor-to-ceiling windows, Newly Upgraded Laminated Flooring (2026) throughout, premium finishes, roller blinds, quartz countertops, and elegant marble bathrooms.s. 80, 000sq of Mega Club Amenities including: Touchless Carwash, BBQ, Bowling Alley, Fitness, Lawn Bowling, Lounge, Wine Tasting Room, Ball Room, Golf Simulator, Piano Lounge, Yoga Zone (Zumba and Yoga Group Classes) Hot Stone Loungers, Whirlpool, Badminton Courts, Volleyball Court, Full-size Basketball Court, Golf Putting Green, Tennis Court, Party Lounge with Pool Table, Party Room, Playground, Indoor Pool, Sauna. Mins To Community Centre, Ikea, Subway, TTC, Go train, Hwy 401/404, Bayview Village, & Shopping. (id:61852)
Mehome Realty (Ontario) Inc.
Century 21 Mypro Realty
Lower A - 213 Maplehurst Avenue
Toronto, Ontario
Lower Level Only for rent: 2 bedroom, 1 washroom, 1 dinning area. Water, heat, electricity included. bus stop nearby. Good location in the heart of North York, suitable for professional or students. (id:61852)
Smart Sold Realty
1803 - 308 Jarvis Street
Toronto, Ontario
MOTIVATED Seller-priced to move with a meaningful value gap for a corner suite with parking. Brand-new JAC Condos offers SW exposure, CN Tower sightlines, in 2 bed/2 bath layout with floor-to-ceiling glazing, and contemporary finishes-an exceptional downtown opportunity. ***AMENITIES: Fitness Area, Media Room, Study Lounge (3), BBQ Terrace, and Bike Storage Room. ***NEARBY: College Subway Station, Toronto Metropolitan University, UofT St George, Service Ontario, College Park, Loblaws, Metro. (id:61852)
Homelife Golconda Realty Inc.
9 Carluke Crescent
Toronto, Ontario
Exceptionally Executive Home In Prestigious Fifeshire / York Mills Neighbourhood Offering Approx. 5,199 Sq.Ft. Of Total Living Space On A Wide 77 Ft Lot With Built-In 2-Car Garage And Parking For Up To 8 Vehicles. This Well-Maintained Residence Features Expansive Principal Rooms, An Open-Concept Layout With Hardwood Flooring Throughout, And Multiple Wood-Burning Fireplaces In The Living Room, Family Room, And Finished Basement. The Main Level Showcases A Functional Eat-In Kitchen With Breakfast Area And Walk-Out To Deck, A Sun-Filled Family Room, And Elegant Living And Dining Spaces Ideal For Entertaining. The Upper Level Offers Four Spacious Bedrooms Including A Primary Suite With 4-Piece Ensuite And Walk-In Closet. The Finished Basement Provides Excellent Versatility With Recreation Area, Fireplace, Additional Bedroom, Laundry, And Potential In-Law Suite Setup. Located On A Quiet, Family-Friendly Street Steps To TTC, Parks, And Public Transit, And Within Highly Sought-After School Boundaries Including Owen Public School, St. Andrew's Junior High, And The Newly Ranked #1 York Mills Collegiate By Fraser Institute, With Convenient Access To Bayview Avenue, Major Highways, And Everyday Amenities. (id:61852)
Smart Sold Realty
907 - 85 Queens Wharf Road
Toronto, Ontario
Immaculate One Bedroom Corner Unit with Semi-Ensuite Bath. Bright Unit 590 sq. ft. plus 43 sq. ft. Balcony. Spectacular Sunset View. Conveniently located in front of Canoe Park. Amazing Building Amenities include Indoor Pool, Rooftop Patio, Party Room, Gym, Exercise Room & More. Great Condo Amenities. Walk to Streetcar, Transit Banks, Restaurants and Supermarket. Minutes from Harbour Front, Rogers Center, CN Tower & All Amenities. Non-Smoker and No Pets Please. One Parking. (id:61852)
Elite Capital Realty Inc.
415 - 5 Spooner Crescent
Collingwood, Ontario
The View - this brand new building in the Cranberry Golf Course community doesn't need an introduction. Top-floor unit with breathtaking views of the golf course and Blue Mountain. This 887 sq. ft. suite features 2 spacious bedrooms, 2 full bathrooms, and a large 17' x 8' terrace balcony with glass railings, BBQ gas line, water bib, light fixture, and electrical outlet - ideal for four-season living. The unit offers upgraded flooring in the main living areas, 9-foot ceilings, smooth ceilings in the kitchen and bathrooms, and California knockdown ceilings throughout. The gourmet kitchen includes granite countertops, under-cabinet lighting, an upgraded under-mount stainless steel sink, gas stove, venting microwave, and brand-new appliances. The primary bedroom features a walk-in closet and ensuite with granite countertop, while the second bedroom includes a regular closet and its own ensuite with granite countertop and a glass walk-in shower. Additional features include an oversized attached storage locker next to the entry door and one indoor parking space. Amenities include an outdoor pool, clubhouse, and gym. Enjoy true bungalow-style, one-level living with self-controlled heating and air conditioning, plus an open-air terrace balcony that feels like a private backyard in the sky. (id:61852)
Homelife Eagle Realty Inc.
3507 - 430 Square One Drive
Mississauga, Ontario
Stunning 2 bedroom 2 bath! "Night Sky" Floor plan at Avia1. This stunning 2 bedroom 2 Bath unit features 800 Sqft of indoor living and a large 184 Sqft Balcony with North West Facing Views. Unit features laminate flooring throughout with a spacious open concept living/dining room walking out to a large balcony. Modern kitchen with staintless steel appliances and centre island. Primary bedroom has a 3pc ensuite with mirrored closets. 2nd bathroom has a linen closet. Amenities include gym, party room, theatre room, yoga/meditation room, kids zone, games room and rooftop area. (id:61852)
Cityview Realty Inc.
52 - 50 Edinburgh Drive
Brampton, Ontario
Welcome to this stunning end-unit 3-bedroom, 4-bathroom condo-townhouse, offering one of the best locations in the complex! This bright and spacious home features a fully finished walkout basement that backs onto a serene ravine, offering peaceful views and added privacy. From the moment you step inside, you'll be impressed by the thoughtful layout, natural light, and quality finishes throughout.The main floor showcases an open-concept living and dining area with elegant hardwood flooring, perfect for relaxing or entertaining guests. A bay window adds charm and floods the space with light. The modern kitchen is equipped with stainless steel appliances, ample counter and cabinet space, a stylish backsplash, and a convenient breakfast bar. A second bay window in the kitchen overlooks the private ravine and opens to a deck perfect for morning coffee or evening BBQs.Upstairs, the large primary bedroom features a walk-in closet, its own bay window, and a 4-piece en-suite bath for your comfort. Two additional generously sized bedrooms and a full bathroom complete the upper level.The professionally finished basement, completed by the builder, offers a walkout to a private patio surrounded by nature ideal for a home office, recreation room, or media space. Theres also a 2-piece bathroom and abundant storage space.Enjoy the convenience of a single-car garage with direct interior access, a private driveway, and visitor parking nearby. Bay windows on all three levels enhance the character and brightness of this exceptional home. Don't miss this rare opportunity to own a beautifully maintained, move-in-ready home in a sought-after, family-friendly community. Book your private showing today! (id:61852)
Executive Real Estate Services Ltd.
60 Kaitting Trail
Oakville, Ontario
Step into a home that blends style, comfort, and convenience! This stunning end-unit townhouse is perfectly located near shopping, transit, and parks, making everyday life effortless. Close to 403/QEW, 407. Inside, the open-concept design is perfect for entertaining or relaxing, with a sleek kitchen that flows into a bright terrace your personal retreat for morning coffee or evening unwind. Downstairs, a private bedroom with an ensuite offers flexibility for guests or a home office, while upstairs, three spacious bedrooms including a luxurious Master Bedroom with ensuite. With a two car garage and easy access, this home is designed for modern living. (id:61852)
Square Seven Ontario Realty Brokerage
102 William Bartlett Drive
Markham, Ontario
Walking Distance To Top-Rated Pierre Elliott Trudeau High School And Beckett Farm P.S., Premium Corner Lot Featuring Over 2,500 Sq Ft Above Grade With 4 Bedrooms Layout, Nestled On One Of The Most Sought-After Berczy Community In Markham. Gorgeous Modern Interior Features Designer Upgrades Everywhere, Hardwood Flooring Thru-Out, Stone Feature Fireplace, High-End Stainless Steel Appliances, Upgraded Window Coverings, And Custom Interlock Front And Backyard, Accommodating Total 3 Parkings. This Exceptionally Maintained, Open Concept Home Welcomes You Into An Open Airy Space With Soaring Ceiling, Huge Windows That Flood The Space With Natural Light. Main Floor Features A Functional Living Room, A Formal Dining Area, The Open-Concept Family Room With A Cozy Gas Fireplace Creates A Warm And Inviting Atmosphere, Perfect For Gatherings And Everyday Living. The Generous Kitchen Features Large Countertops, Stylish Backsplash, Stainless Steel Appliances, And A Center Island Overlooking The Breakfast Area With Walkout To A Spacious Backyard, Ideal For Outdoor Entertaining. Rarely Offered 4 Bedrooms Model, Including A Private Primary Suite With Walk-In Closet And An Ensuite. A Second Bedroom Features A Closet And Its Own Ensuite Bath Access, While Two Additional Spacious Bedrooms Share Another Bathroom. Top-Ranked School District, Close To Hwy 7/404, Main Street Unionville, GO Station, Markville Mall, 3 Goodlife Fitness Nearby Including 1 Women Goodlife Fitness, Grocery Stores, Restaurants, Parks, And More. (id:61852)
Smart Sold Realty
28 Marydale Avenue
Markham, Ontario
Prime Location! Spacious And Well Maintained 2 Bedrooms Basement Apartment With Separate Entrance In Desirable Middlefield Community. One Parking Spot On Driveway. Walking Distance to Walmart, TTC And Close To All Amenities, Asian Shopping Centre, Go Train, Public Transit, Schools, Restaurants & Major Highways. (id:61852)
Homelife New World Realty Inc.
75 Strauss Road
Vaughan, Ontario
Rare Oversized Corner Lot In The Coveted Thornhill Woods School District. This Highly Upgraded Detached Home Offers Exceptional Space, Quality Finishes, And A Functional Layout Ideal For Family Living And Entertaining. Bright Open-Concept Main Floor With Formal Living And Dining Rooms, Custom Designed Millwork In Office, And A Spectacular Chef's Kitchen Featuring High-End Stainless Steel Appliances, Oversized Centre Island With Built-In Table, Custom Cabinetry, And Pantry. Upper Level Offers 5 Spacious Bedrooms, Including A Luxurious Primary Retreat With Walk-In Closet And Spa-Inspired Ensuite.Fully Finished Basement With Separate Entrance, Full Kitchen, Large Recreation Area, And 2 Additional Bedrooms-Ideal For Extended Family Or Income Potential. Beautifully Landscaped And Fully Fenced Backyard With Mature Trees And Patio Space For Outdoor Enjoyment. Steps To Places of Worship, Top-Rated Schools, Parks, Trails, And Transit. Turnkey Home In One Of Vaughan's Most Prestigious And Family-Friendly Communities. A Rare Opportunity! (id:61852)
Sutton Group-Admiral Realty Inc.
244 Hansard Drive
Vaughan, Ontario
Stunning & Spectacular Executive Semi, 3 Bedroom, 4 Bathroom Home Nestled in Highly Desirable Pocket Of Vellore Village! Unmatched Quality & Craftsmanship with Entrance To A Grand Foyer, A Parisian Inspired Eat-In Kitchen W Stainless Appliances, Deep Undermount Sink, Custom Marble Backsplash, Custom quartzite 'Grigio drift' Counters, And Breakfast Dining Area That Transitions To Sunfilled Interlock Patio. Spacious Layout of 1921 sf + 966 sf additional living space in functional, well appointed finished open concept basement set up! Formal Dining, Living And Family Room, Oversized Windows At Family Room Overlooking Premium Lot. Upgraded Light, Plumbing Fixtures And Window Covers Throughout, Pot Lights Galore, Rustic Chic Strip Oak Hardwood And Eclectic Two Sided Gas Fireplace. Ascending To The Upper Level Is A Spacious Primary 4 Pc Ensuite W Soaker Tub, Oversized Primary Bedroom W Large Walk-In Closet And Lots Of Natural Light. Additional 2 Good Sized Bedrooms W Closets & Lots Of Natural Light. Stunning Basement Set Up W Efficient Open Concept, Updated 3 Pc Bathroom, W Large Rec/Games Area, Arts Workshop And/Or Potential Media Room Set Up W Tons Of Handy Storage And Above Grade Windows..Great For Potential In-Law Suite. Zen Inspired Sun-filled Backyard W Modular Interlock Stone And Gas Bbq Line, Perfect For Entertaining! Premium Lot Depth And Pie Lot At Rear As Well As Rear Width Widens To 29.2 Ft. Optimum Location Situated In The Most Sought After Pocket Of Vellore Village (North/West Corner Of Weston And M Mack), Close To Very Good Schools, 400, 427 And Airport. Close To All Major Amenities Incl Parks, All Retail And Super Centres Imaginable Win Very Close Radius. Close To Village Of Kleinburg And Numerous Walking Trails. (id:61852)
RE/MAX West Realty Inc.
28 Collins Crescent
Aurora, Ontario
Fantastic opportunity in the highly sought-after Aurora Heights! Bright, spacious, and partially furnished 2 bedroom basement apartment occupying the entire lower level of a charming bungalow with a private separate entrance. Enjoy excellent privacy and comfort perfect for a single professional or couple. Utilities split 60/40 with upper level tenants, internet not included. Ideally located in a quiet neighbourhood, just minutes from schools, parks, shopping, and transit. This well maintained, move in ready home won't last schedule a viewing today! (id:61852)
First Class Realty Inc.
23 Ignatius Lane
Toronto, Ontario
Discover 23 Ignatius Lane - a rare freehold end-unit townhouse combining space, privacy, and exceptional natural light. This 3-bedroom, 3-bathroom residence features a built-in garage, modern stainless steel appliances, and a bright open-concept layout designed for comfortable living and entertaining. Enjoy direct access to your private yard - an ideal outdoor retreat. A standout opportunity for buyers seeking the freedom of freehold living, Steps to TTC, shopping and all convenients. (id:61852)
Right At Home Realty
1 - 20 Crockamhill Drive
Toronto, Ontario
Don't Miss This Rare Opportunity To Own This Solid Brick Sun-Filled Quality End-Unit TH - An Ideal Choice For A Comfortable Lifestyle In A Quiet And Convenient Location In Desirable Agincourt North !!! Nested In The Peaceful And Friendly Neighbourhood , Away From The Noise Of Busy Main Roads Yet Close Enough To Enjoy Everyday Convenience.This Home Is Not Only Suitable For Family Living But Also An Ideal Choice For Buyers Seeking Tranquility And Convenience.* Property Highlights: Corner Unit - South-North Facing, With Multiple South-Facing Windows Bringing Abundant Sunlight Into The Home, Bright And Warm,Ton Of Nature Lights. In Addition To A Garage + Driveway Parking Spot, There Are 6 Extra Private Visitor Parking Spaces, Ensuring Stress-Free Parking.3 Brs & 3 Baths Layout - The Prime Br W/Walk-In Closet & 2 Ensuite Bath. 2nd Fr Family Rm Boasts A 12.2 Ft High Ceiling W/Fireplace and Pot Lights, Offering A Spacious And Airy Feel.Fully Renovated Upgrades - Original Solid Wood Kitchen Cabinets W/ BL Stretta Countertops, W/Eat-In Breakfast.Fresh Paint Throughout, Modern Vanities With Integrated Toilets In All 3 Bathrooms.*Impressive Basement Space - Renovated W/German-Laminate AC5 Flooring, Ideal As A 4th Br, Home Theater, Yoga/Dance Studio, Or Workspace.Front & Fenced Backyard Garden Features Exquisite Landscaping, A Deck, And Gardens, Providing Your Own Private Space For Relaxation And Bbq Gathering.This Home Offers Versatility And Convenience. Located Near Midland Ave And Huntingwood Dr, Everything North Agincourt Has To Offer--Places Of Worship, Schools, Parks, Public Transit, Restaurants, Library,Finch Midland Centre Plaza, Woodside Square,Chartwell Shopping Centre, Bestco Fresh Food Store, Medical & Eyecare Centre & More! Nature Lovers Will Delight In The Nearby Parks, And The Convenience Of Being Just Minutes Away From Go Train (Agincourt ),401 And Kennedy Rd Adds To The Appeal,Future Metrolinx Expansion,1 Minute Walk To Ttc (24/7)... (id:61852)
RE/MAX Excel Realty Ltd.
