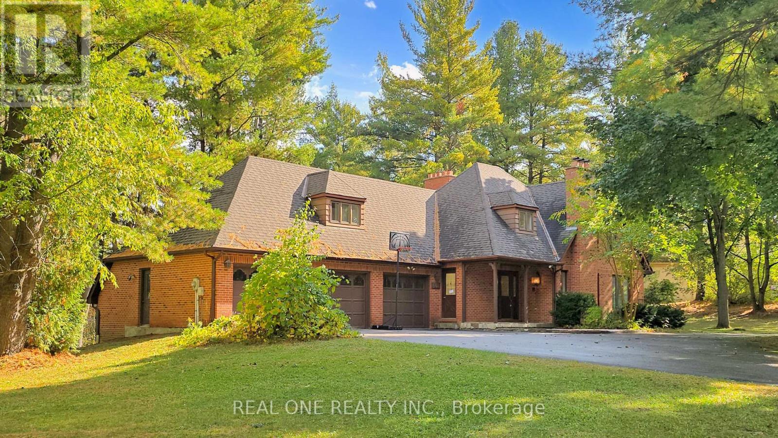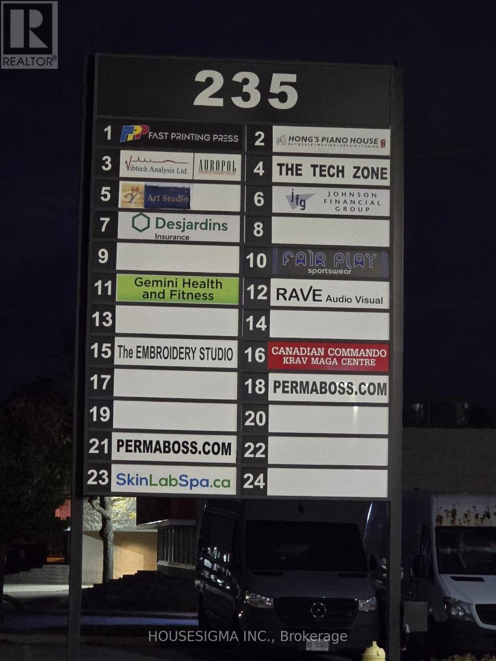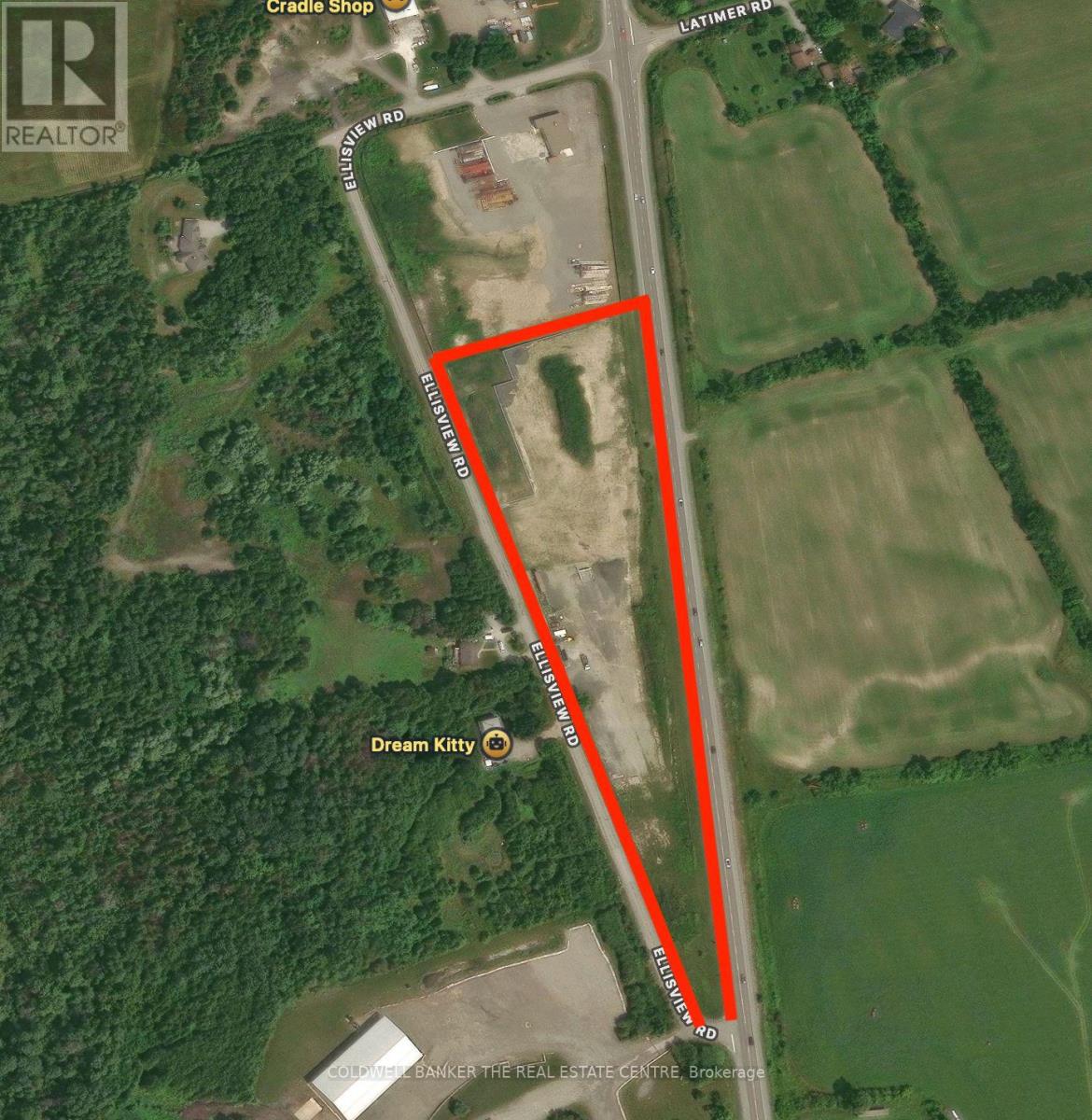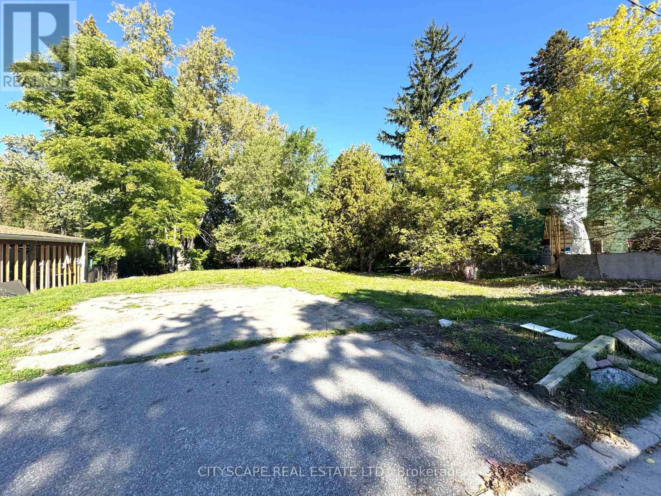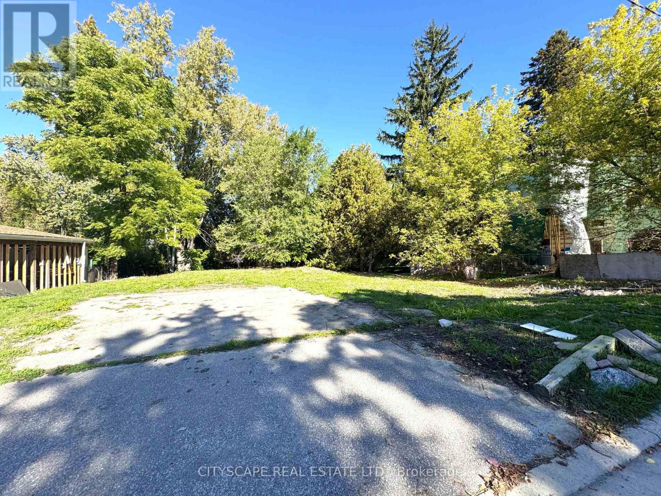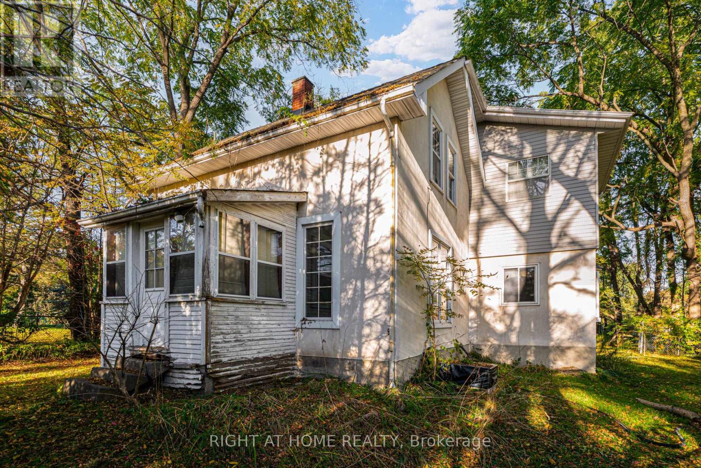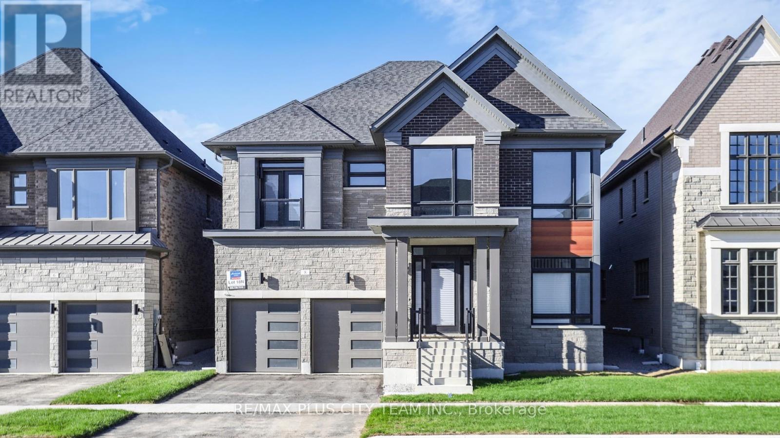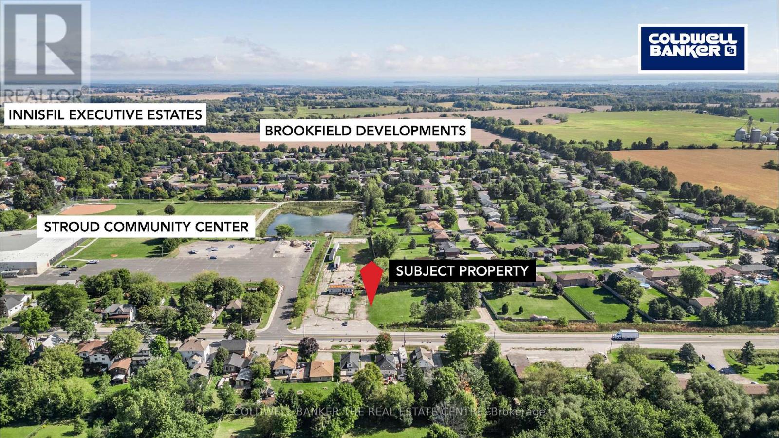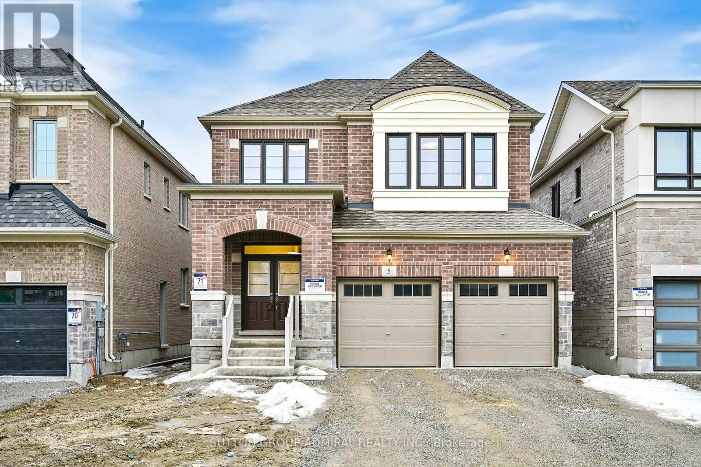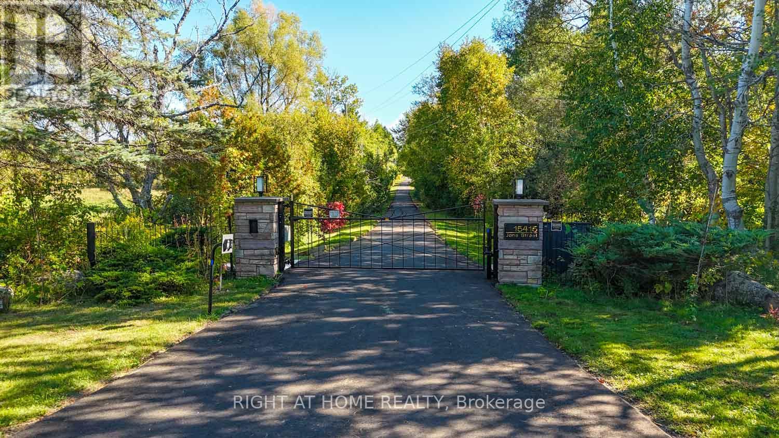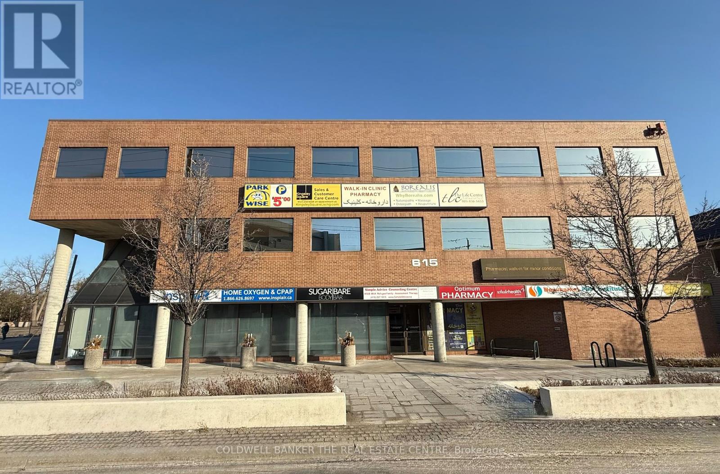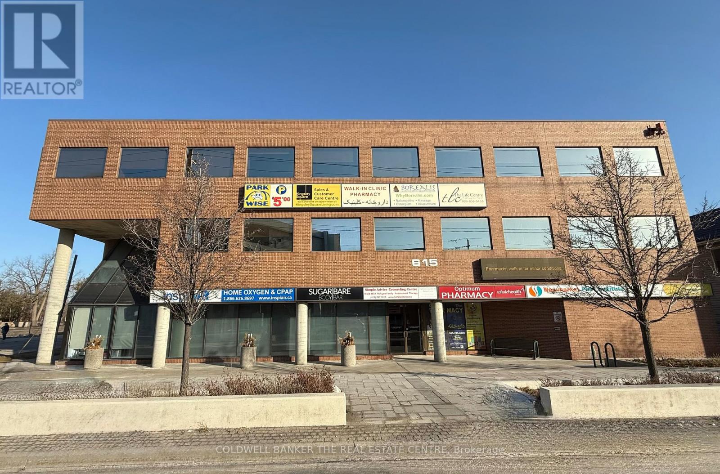465 Woodland Acres Crescent
Vaughan, Ontario
Nestled on the most sought-after neighbourhoods in Woodland Acres,1.21 Acres Of Magnificent Country-Style Living ,3 Car Garage with Circular Driveway. The home boasts generous a primary bedroom with Large & Luxurious Marble Master Ensuite and walk-in closet, a sun-filled living and dining area, and a family-sized kitchen overlooking the backyard. Basement provides additional living or recreational options. A timeless brick exterior, with a private tree-lined backyard, perfect for family gatherings and summer entertaining. (id:61852)
Real One Realty Inc.
1a - 2nd Fl - 235 Industrial Parkway S
Aurora, Ontario
Professional office featuring bright & functional work space in high demand location. 2nd floor only. Separate entrance. Open concept unit with 3 private offices and 1 Large Conference Room/Office, open space, kitchenette, washroom & large Closet. Ample parking & down the street from Go train. Ideal For Professional Use: Accountant, Lawyer, Medical, Private School, Business, Insurance, And Many More. Close To Aurora Go. TMI Is Included in the Lease. (id:61852)
Housesigma Inc.
17 Ellisview Road
Georgina, Ontario
5.4 Acres available for Commercial use with large frontage on Hwy 48 just outside of Sutton. Site plan approved for Landscaping company. C2 Zoning allows for many uses including Garden Centre, Office, Restaurant, Vehicle Sales, Vet clinic and more... Storm/Catch pond and retaining wall completed. (id:61852)
Coldwell Banker The Real Estate Centre
353a Ontario Street
Newmarket, Ontario
Attention Builders, Developers & Investors | Vacant Land | Two Severed Lots (353A & 353B Ontario St) | 91 x 145 Total Lot | **Priced to Sell**An exceptional turnkey infill opportunity in the heart of Central Newmarket. A premium 91-foot frontage parcel that has already been severed into two fully buildable lots - each approximately 45 x 145 - offering the ideal setting for custom homes or a boutique multi-unit residential project. Both lots come with Committee of Adjustment approval for three-storey, three-bedroom homes, streamlining the development process and eliminating months of planning uncertainty. With all municipal services available at the lot line, this site is ready for construction, reducing cost and time to build.353A Ontario Street is approved for approximately 3,800 sqft., featuring a 3-storey layout with 3 bedrooms and 4 bathrooms - a design perfectly aligned with the strong buyer demand for luxury urban infill homes in Newmarket. Located within walking distance to Fairy Lake, Southlake Regional Health Centre, Main Street shops, restaurants, schools, and public transit, this address offers unmatched lifestyle appeal and resale potential. Whether you're looking to build, sell, or hold as an income-producing asset, this property represents a rare, high-yield opportunity in one of Newmarkets most desirable, walkable neighbourhoods. (id:61852)
Cityscape Real Estate Ltd.
353b Ontario Street
Newmarket, Ontario
Attention Builders, Developers & Investors | Vacant Land | Two Severed Lots (353A & 353B Ontario St) | 91 x 145 Total Lot | **Priced to Sell**An exceptional turnkey infill opportunity in the heart of Central Newmarket. A premium 91-foot frontage parcel that has already been severed into two fully buildable lots - each approximately 45 x 145 - offering the ideal setting for custom homes or a boutique multi-unit residential project. Both lots come with Committee of Adjustment approval for three-storey, three-bedroom homes, streamlining the development process and eliminating months of planning uncertainty. With all municipal services available at the lot line, this site is ready for construction, reducing cost and time to build.353B Ontario Street is approved for approximately 3,650 sqft., featuring a 3-storey layout with 3 bedrooms and 4 bathrooms - a design perfectly aligned with the strong buyer demand for luxury urban infill homes in Newmarket. Located within walking distance to Fairy Lake, Southlake Regional Health Centre, Main Street shops, restaurants, schools, and public transit, this address offers unmatched lifestyle appeal and resale potential. Whether you're looking to build, sell, or hold as an income-producing asset, this property represents a rare, high-yield opportunity in one of Newmarkets most desirable, walkable neighbourhoods. (id:61852)
Cityscape Real Estate Ltd.
315 Main Street N
Newmarket, Ontario
Rare Opportunity to own a home on one of Newmarket's largest remaining in-town lots, offering 3.37 acres of unparalleled privacy! Bring your vision and some elbow grease! Restore this solid 1900s home to its original charm or construct your new dream home here. The property backs onto the Nokiidaa Bike Trail, is walking distance to Newmarket and East Gwillimbury GO stations and is less than a 5 minute drive to Highway 404 at Green Lane. The existing home is need of some TLC, but the bones are good! With over 1700 sq ft above grade, the home is substantial in size offering 5 bedrooms and 2 full bathrooms, a living and family room, and formal dining with large eat-in kitchen. There is a detached barn with a section that has been converted into a double car garage. Floor plans and aerial views of property are available on the virtual tour link. Virtually renovated photos have been added to spark your imagination! (id:61852)
Icloud Realty Ltd.
8 Saxby Farm Avenue
King, Ontario
Welcome to Lot 18 Oxford C, an executive residence offering over 5,000 sq ft of meticulously designed living space plus a finished basement foyer. This rare model features a main floor in-law suite with a private bath, perfect for multi-generational living or guests. Step inside to soaring 10' ceilings, a dramatic open-to-above foyer, and expansive principal rooms ideal for both everyday living and elegant entertaining. The chef-inspired kitchen is a showstopper, featuring a walk-in pantry, extended breakfast counter, optional servery, and a bright breakfast area that flows seamlessly into the spacious great room with a cozy gas fireplace. Upstairs, you'll find four generous bedrooms, each with its own ensuite and walk-in closet. The primary retreat is a true sanctuary, offering massive walk-in closets and a spa-like ensuite with a glass shower, soaker tub, dual sinks, and a private water closet. Enjoy the convenience of second-floor laundry. Additional highlights include formal dining and living rooms, a private main floor office, and an oversized garage with mudroom entry. Optional features include a covered loggia, balcony, and the potential to finish the basement with a large rec room and wet bar rough-in. Expertly designed for growing families, multi-generational households, or anyone seeking comfort, style, and flexibility, this is a home you don't want to miss! (id:61852)
RE/MAX Plus City Team Inc.
RE/MAX Solutions Barros Group
*7825-7813 7825-7813 Yonge Street S
Innisfil, Ontario
Excellent Commercial development opportunity on Yonge St. in Town of Innisfil, Stroud. Situated just minutes from new proposed Royal Victoria Hospital South Campus, Barrie South Go Train Station and the famous Friday Harbour Resort, 45 min. to Toronto. This Commercial land is 2.014 Acres and has 329 ft. frontage on Yonge St. adjacent to the Stroud Community Centre. 7825 Yonge St is Vacant Land and 7813 has a residential bungalow on it and is currently tenanted. Possible VTB of first Mortgage available. Property has great visual exposure and traffic count. ATTENTION ALL DEVELOPERS, BUILDERS & INVESTORS. (id:61852)
Coldwell Banker The Real Estate Centre
5 Culbert Road
Bradford West Gwillimbury, Ontario
5 Culbert Rd in Bradford is a brand-new, never-lived-in 3-bedroom, 3-bathroom home offering modern elegance and comfort. The main floor boasts approximately 9 ft. ceilings, while the second floor features approximately 8 ft. ceilings, enhancing the sense of space. Finished oak stairs with stained railings and metal pickets add a touch of sophistication. A cozy gas fireplace with an 8 marble surround serves as the living areas focal point. The home is adorned with satin nickel hardware on all doors and approximately 3 engineered strip hardwood flooring throughout. The bright kitchen has stainless steel appliances, a double sink, quartz countertops, and a generously sized centre island. A convenient laundry room with a separate entrance leads to the basement. The upper level includes a spacious primary bedroom with double closets and a 4-piece ensuite with a soaking tub, plus two additional principal-sized bedrooms and a 4-piece bath. Located in a family-friendly neighbourhood, this home is just minutes from schools, parks, grocery stores, dining, shopping, the Bradford GO Train, and offers easy access to Highway 400! **EXTRAS** Listing contains virtually staged photos. (id:61852)
Sutton Group-Admiral Realty Inc.
15415 Jane Street
King, Ontario
Fabulous Opportunity!APPROXIMATELY 13 ACRES. This fully renovated home offers a main floor with 3 bedrooms and 2.5 baths, plus two separate rentable basement units. A spacious barn includes 2 more bedrooms and extra storage, all with natural gas lines throughout. The property features a 600amp hydro connection, 2023 water well, and fibre optic internet. With a Lorex 4K security system and room for detached parking plus an office/gym, this is an incredible find! RESORT STYLE.LANDSCAPED BACKYARD.FRESHLY PAVED DRIVEWAY ALL OVER THE PREMISES. (id:61852)
Right At Home Realty
303 - 615 Davis Drive
Newmarket, Ontario
1497 Sq.Ft. Prime Professional Office Building With High Exposure Located Directly Across From Southlake Regional Health Centre And MedicalArts Building On Same Block. Would Suit Medical And Professionals Uses. Steps To Rapid Transit, Go Station. Well Maintained Building With Plenty Of Parking. (id:61852)
Coldwell Banker The Real Estate Centre
200 - 615 Davis Drive
Newmarket, Ontario
1497 Sq.Ft. Prime Professional Office Building With High Exposure Located Directly Across From Southlake Regional Health Centre And MedicalArts Building On Same Block. Would Suit Medical And Professionals Uses. Steps To Rapid Transit, Go Station. Well Maintained Building With Plenty Of Parking. (id:61852)
Coldwell Banker The Real Estate Centre
