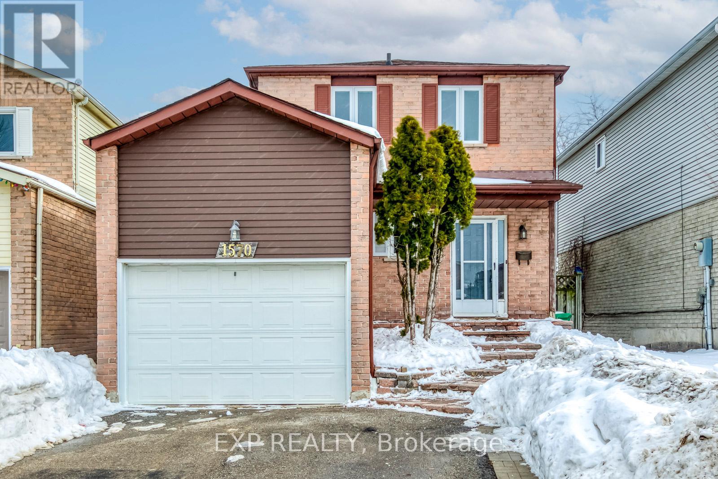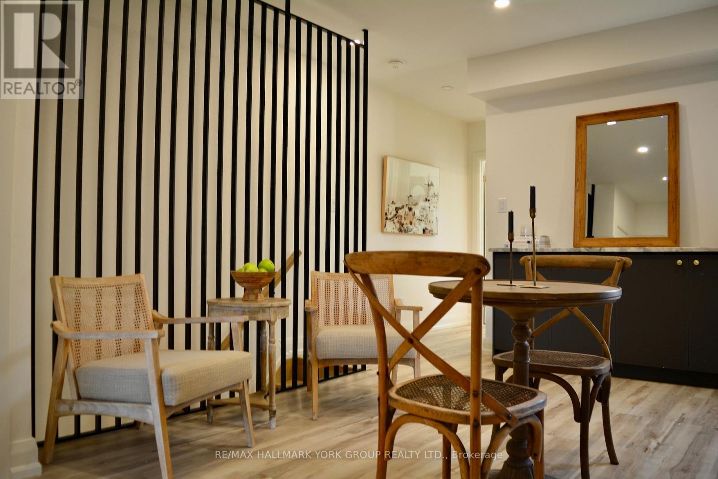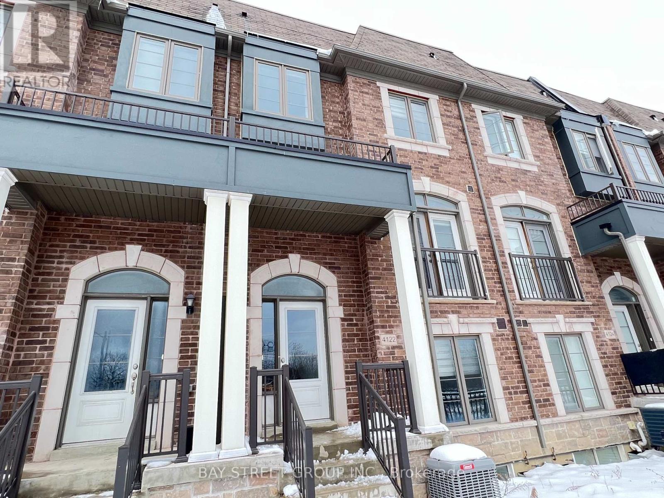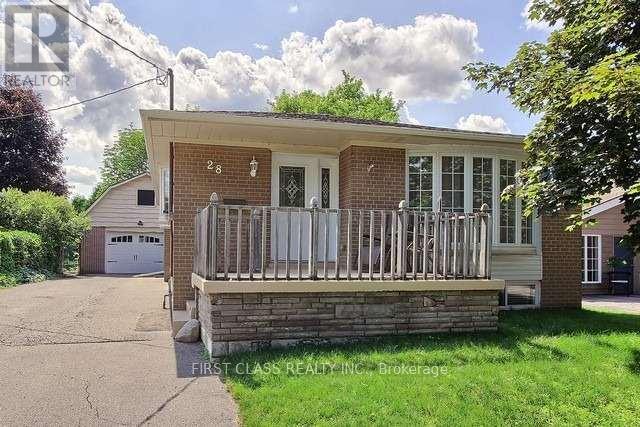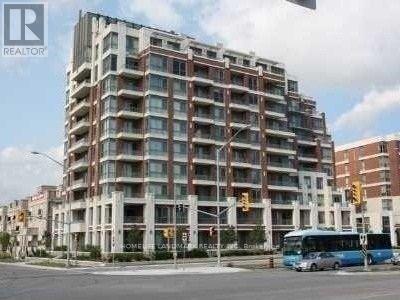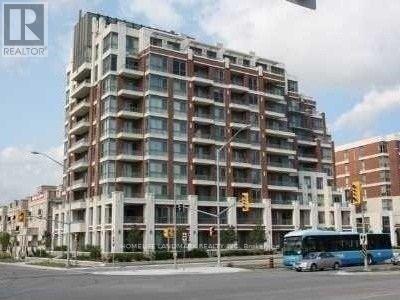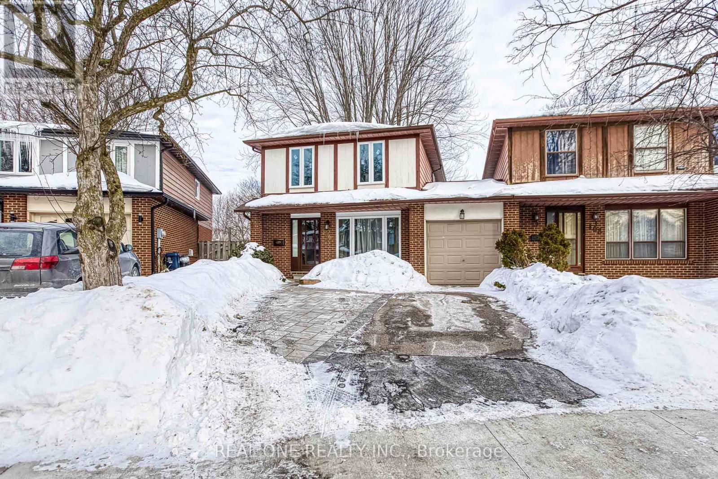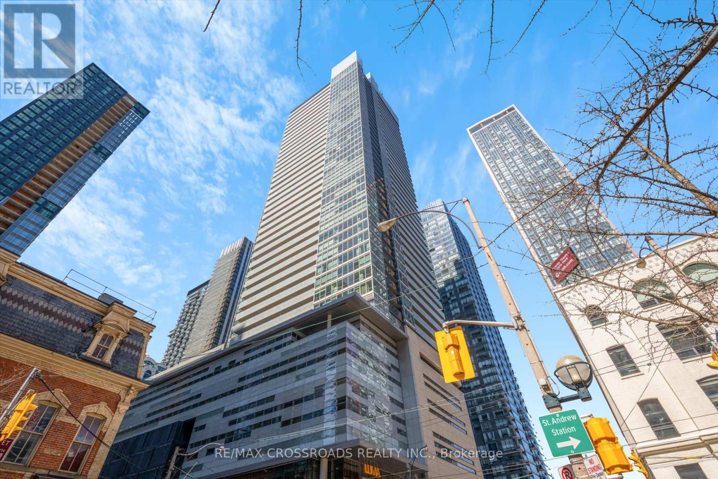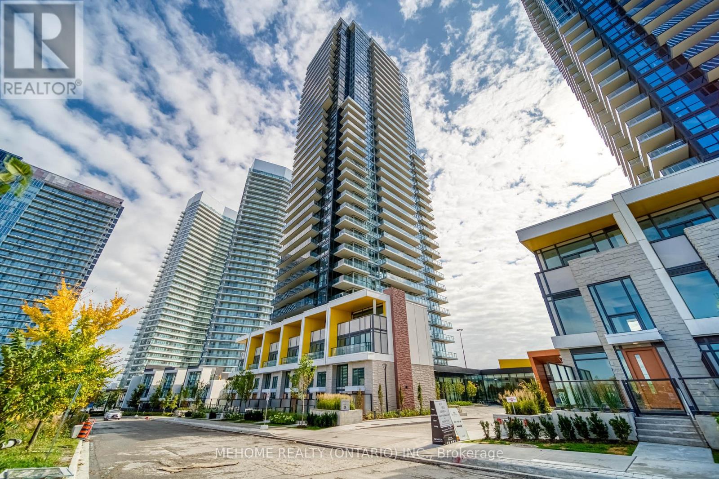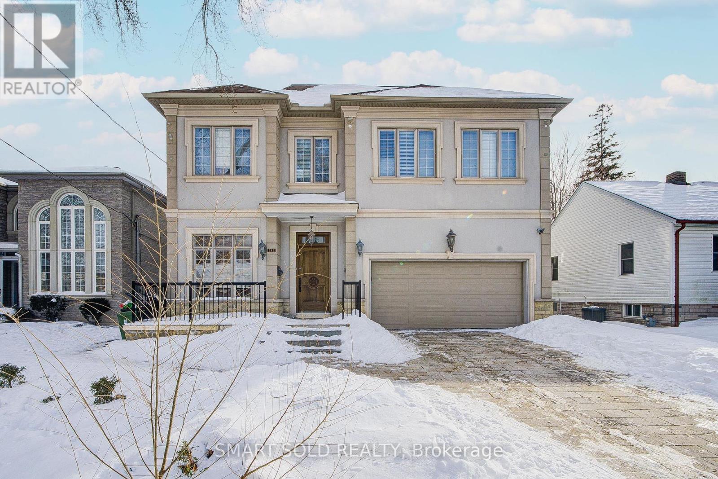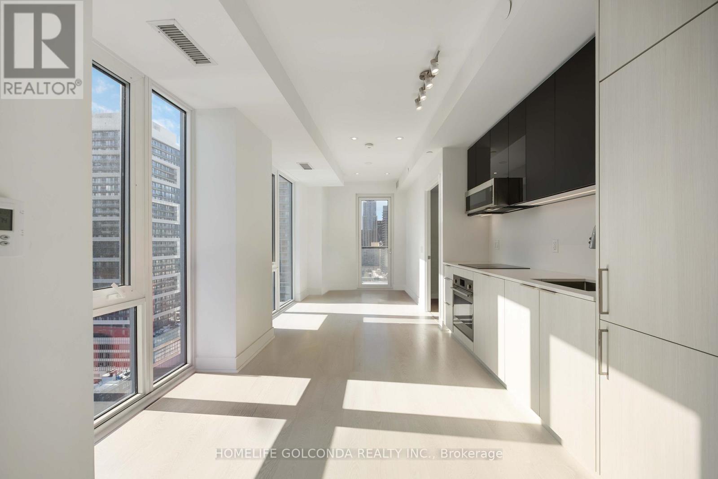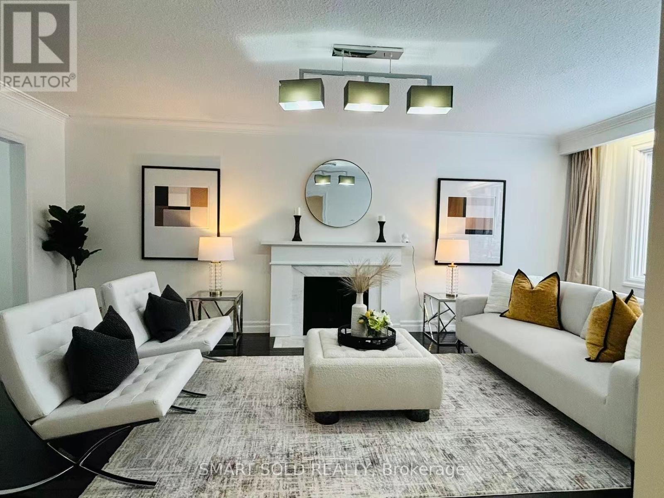1570 Cuthbert Avenue
Mississauga, Ontario
> Welcome To This Beautifully Renovated 3 Bedroom Detached Featuring A Wonderful Large Private Backyard Backs Onto A Neighborhood Green Space! Freshly Painted Thru-out, Bright & An Efficient, Practical Layout With No Wasted Space >> Fantastic Functional Walk-out Basement With Rec Room, A Flexible Sitting Area, 3 Pcs. Ensuite Bathroom & An Extra Storage Room Can Easy Serve As 4th Bedroom For Senior, Extended Family Or Potential Income To Pay Your Mortgage; Home Office, Or Family Entertainment Space >> Trendy New Renovated Main Floor Power Room, Flat Ceiling, Pot Lights & Upgraded Baseboard Thru-out Living & Dinning & Inviting Hall Way >> Sun-filled Eat-in Kitchen Boasts Brand-New Ceramic Flooring & Light Fixture >> This Carpet-free Home Includes 3 Well-sized Bedrooms, **Brand New 4 PCs. Semi-Ensuite Bathroom & Ceiling Light Fixture On 2nd Floor. >**Convenient Location Within Walking Distance To School & Medical Clinic & Shopping Plaza. Mins Drive To "GO" Train, Churches, Grocery Shopping, Restaurants, Banks, Schools, Hwy 403 & More To Meet Your Needs! Don't Miss This Lovely Nest For Your Beloved Family >> Just Pack & Move-in Anytime. (id:61852)
Exp Realty
Upper - 398 Concord Avenue
Toronto, Ontario
Be the first to live in this beautiful, completely renovated upper level unit in charming Dovercourt Village! You won't find another home to lease in this area with style and finishes in this league! Luxurious, over-sized primary bedroom has a huge, east-facing window overlooking a leafy, mature street and a wall of chic, new built-ins. The brand new kitchen features dramatic stone countertops, the latest brass-finished fixtures, and brand new appliances! The kitchen is combined with an open living area. Apartment has light engineered plank floors throughout the main living areas. Walk out to a large, private deck from the second bedroom/den. Stacked washer and dryer are discreetly tucked in a handy, centrally located closet. Tenant shall pay 50% of all utilities. Parking is not included but there are two spaces available on the property which can be leased for an additional fee. No smoking. This sparkling clean home is in the vibrant heart of Toronto, yet tucked away on a peaceful, mature, leafy street, a very short walk to the shops, restaurants and amenities of trendy Bloor St. West and to Ossington subway stop. (id:61852)
RE/MAX Hallmark York Group Realty Ltd.
Upper - 4122 Highway 7 Road
Markham, Ontario
Luxury Townhome In The Unionville Neighborhood. Comfort Upper Apartment, 9 Ft Ceiling With Pot Lights, Open Concept Practical Layout, Oak Hardwood Throughout. Every Bedroom With Its Own Bathroom. With Separate Entry, Minutes' Walk To Shopping Plazas. Close To Unionville High School, Go Train Station, Hwy 404, 407, York University. 80% Share W/ Bsmt Apt. For Water And Gas. Hydro. (id:61852)
Bay Street Group Inc.
28 Collins Crescent
Aurora, Ontario
Serious inquiries AAA tenants only, Bright & Spacious 3 Bedroom Main Floor in Prime Aurora Location . Clean, bright, and spacious 3 bedroom main floor unit located on a quiet crescent in a highly sought after neighbourhood. Functional layout with a large living room ideal for relaxing and entertaining. Excellent location: 3 minute walk to bus stop Steps to Wellington Square Plaza (Tim Hortons, Circle K, restaurants, daycare, pharmacy & more) Within 10 minute walk to Aurora high schools, parks, supermarket, and community centre, Huge backyard and garden. Huge parking spaces on driveway. Utilities shared 60/40 with basement tenant. (id:61852)
First Class Realty Inc.
307 - 1 Upper Duke Crescent
Markham, Ontario
Luxury Downtown Markham Condo. Large One Bedroom Plus Den, Two Full Baths. Den Can Be Used As 2nd Bedroom. Approx.765 Sq. Ft. Granite Kitchen Counter Top, Master Bedroom With Ensuite, Walk-In Closet With Organizer. Close To Hwy 404/407, Yrt Transit, Restaurants, Cinema, Etc. Tenant Pays For Hydro. (id:61852)
Homelife Landmark Realty Inc.
307 - 1 Upper Duke Crescent
Markham, Ontario
Luxury Downtown Markham Condo. Large One Bedroom Plus Den, Two Full Baths. Den Can Be Used As 2nd Bedroom. Approx.765 Sq. Ft. Granite Kitchen Counter Top, Master Bedroom With Ensuite, Walk-In Closet With Organizer. Enjoy amenities including exercise room, party room, theatre room and even a golf simulator! Just steps away from parks for leisurely strolls and variety of restaurants for all your dining needs. Located in a vibrant neighborhood with convenient access to public transit, 407, shopping, walking distance to the Markham VIP cineplex and more. *1 Parking & 1 Locker* (id:61852)
Homelife Landmark Realty Inc.
Bsmt - 106 Deanscroft Square
Toronto, Ontario
Brand New Renovated Beautiful 2 Bedroom Walk Out Basement For Lease. In A Quiet And Safe Square/ Crescent! Minutes To Shopping Center/ Large Supermarkets/ Wal-Mart, Restaurants/ Banks Etc., Schools Of All Levels, Waterfront Trail (Beach And Bike/ Walking Trails), Hwy 401, U Of T Scarborough & Centennial College And Much More! Above Grade Windows And A Walk-Out To Massive Backyard For Entertaining Or Personal Enjoyment. Private Ensuite Laundry With Large Washer and Dryer. Entrances From The Backyard Sliding Door And Side Door. (id:61852)
Real One Realty Inc.
4103 - 80 John Street
Toronto, Ontario
Sun-Filled Suite At Prestigious Festival Tower In The Heart Of Financial/Entertainment District, Atop Tiff Bell Lightbox! Rarely Offered 1 Bedroom Unit At Higher Floor With Spectacular Panoramic City/Lake Views! Only 7 Units At This Floor! 9'Ceiling! Featuring A Great Open-Concept Layout, Perfect For Working Or Relaxing. Luxury Finished! Designer Kitchen With Stone Countertop And S/S Miele Appliance, Central Island. Engineered Hardwood. Sliding Door For Bedroom. 100 Transit score, 99 Walk score. Convenient Access to the PATH. Prime location for TIFF, Steps To Restaurants, Shops, Theatres. TTC Access Right At Doorstep. 5 Star Hotel Inspired Amenities Include: Indoor Pool, Whirlpool, Waterfall, Saunas, Rooftop Terrace, Fitness Centre, Meditation And Yoga Centre, Spa Treatment Rooms, Sports Lounge, 55-Seat Cinema, 24 Hr Concierge! (id:61852)
RE/MAX Crossroads Realty Inc.
3907 - 95 Mcmahon Drive
Toronto, Ontario
Welcome to Seasons, The Most Luxurious Condominium In North York! Enjoy this Luxury North West Corner Unit with Unobstructed Park Views. This 3 bedroom Unit Is 1 Floor Below Ph, Over 988 Sqft+ 175 Balcony Sqft. Featuring 9-ft ceilings, floor-to-ceiling windows, Newly Upgraded Laminated Flooring (2026) throughout, premium finishes, roller blinds, quartz countertops, and elegant marble bathrooms.s. 80, 000sq of Mega Club Amenities including: Touchless Carwash, BBQ, Bowling Alley, Fitness, Lawn Bowling, Lounge, Wine Tasting Room, Ball Room, Golf Simulator, Piano Lounge, Yoga Zone (Zumba and Yoga Group Classes) Hot Stone Loungers, Whirlpool, Badminton Courts, Volleyball Court, Full-size Basketball Court, Golf Putting Green, Tennis Court, Party Lounge with Pool Table, Party Room, Playground, Indoor Pool, Sauna. Mins To Community Centre, Ikea, Subway, TTC, Go train, Hwy 401/404, Bayview Village, & Shopping. (id:61852)
Mehome Realty (Ontario) Inc.
Century 21 Mypro Realty
Lower A - 213 Maplehurst Avenue
Toronto, Ontario
Lower Level Only for rent: 2 bedroom, 1 washroom, 1 dinning area. Water, heat, electricity included. bus stop nearby. Good location in the heart of North York, suitable for professional or students. (id:61852)
Smart Sold Realty
1803 - 308 Jarvis Street
Toronto, Ontario
MOTIVATED Seller-priced to move with a meaningful value gap for a corner suite with parking. Brand-new JAC Condos offers SW exposure, CN Tower sightlines, in 2 bed/2 bath layout with floor-to-ceiling glazing, and contemporary finishes-an exceptional downtown opportunity. ***AMENITIES: Fitness Area, Media Room, Study Lounge (3), BBQ Terrace, and Bike Storage Room. ***NEARBY: College Subway Station, Toronto Metropolitan University, UofT St George, Service Ontario, College Park, Loblaws, Metro. (id:61852)
Homelife Golconda Realty Inc.
9 Carluke Crescent
Toronto, Ontario
Exceptionally Executive Home In Prestigious Fifeshire / York Mills Neighbourhood Offering Approx. 5,199 Sq.Ft. Of Total Living Space On A Wide 77 Ft Lot With Built-In 2-Car Garage And Parking For Up To 8 Vehicles. This Well-Maintained Residence Features Expansive Principal Rooms, An Open-Concept Layout With Hardwood Flooring Throughout, And Multiple Wood-Burning Fireplaces In The Living Room, Family Room, And Finished Basement. The Main Level Showcases A Functional Eat-In Kitchen With Breakfast Area And Walk-Out To Deck, A Sun-Filled Family Room, And Elegant Living And Dining Spaces Ideal For Entertaining. The Upper Level Offers Four Spacious Bedrooms Including A Primary Suite With 4-Piece Ensuite And Walk-In Closet. The Finished Basement Provides Excellent Versatility With Recreation Area, Fireplace, Additional Bedroom, Laundry, And Potential In-Law Suite Setup. Located On A Quiet, Family-Friendly Street Steps To TTC, Parks, And Public Transit, And Within Highly Sought-After School Boundaries Including Owen Public School, St. Andrew's Junior High, And The Newly Ranked #1 York Mills Collegiate By Fraser Institute, With Convenient Access To Bayview Avenue, Major Highways, And Everyday Amenities. (id:61852)
Smart Sold Realty
