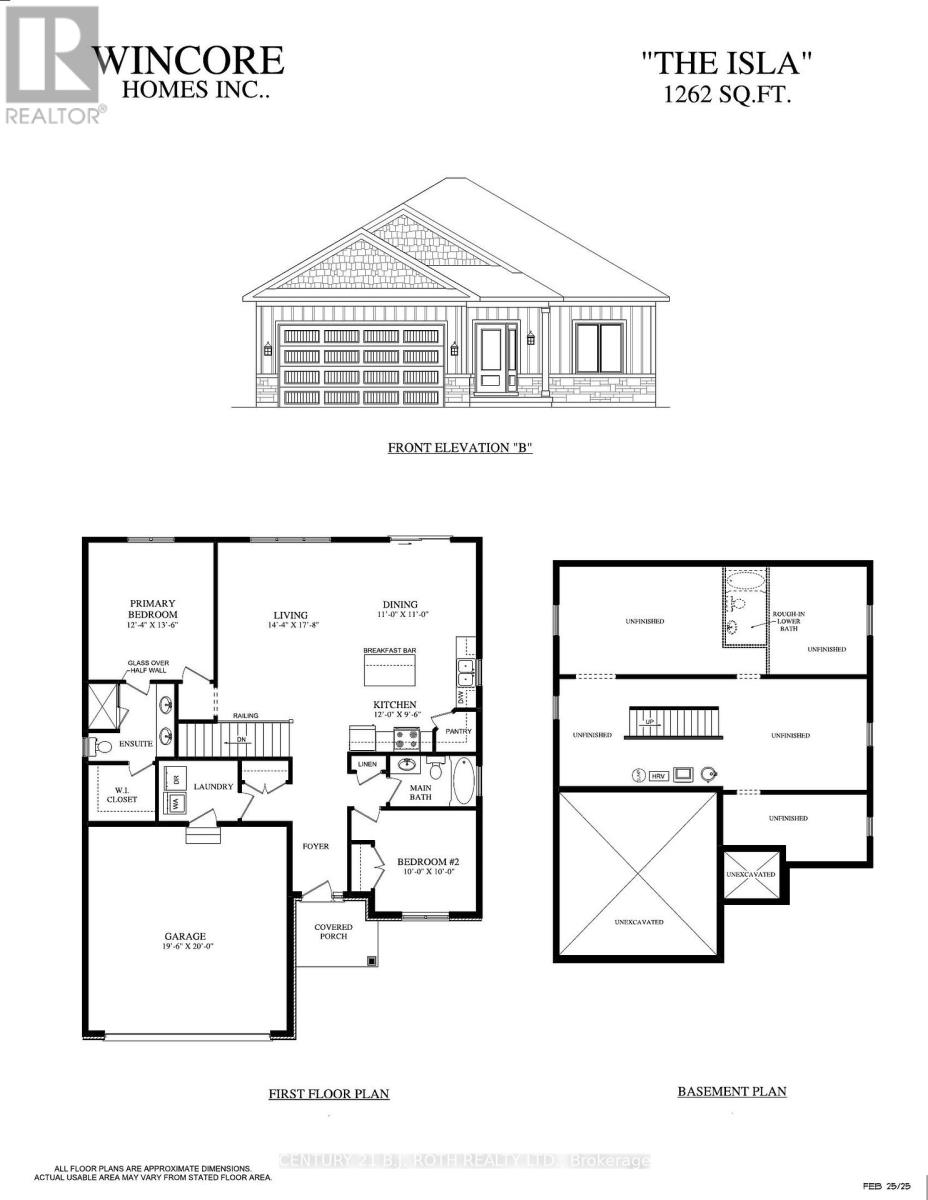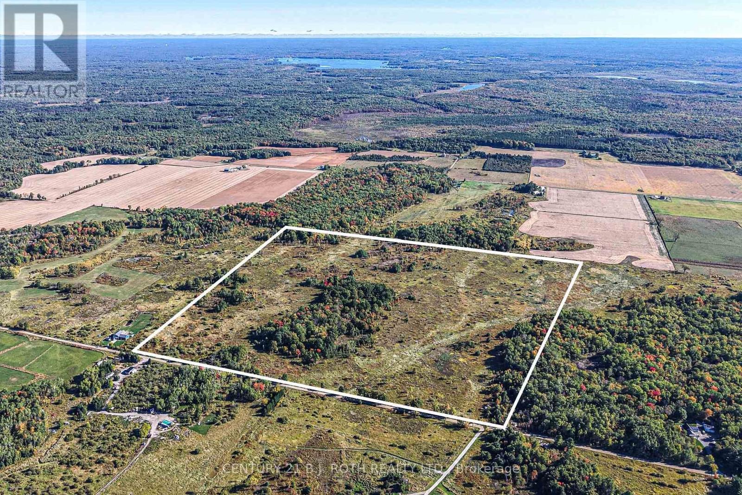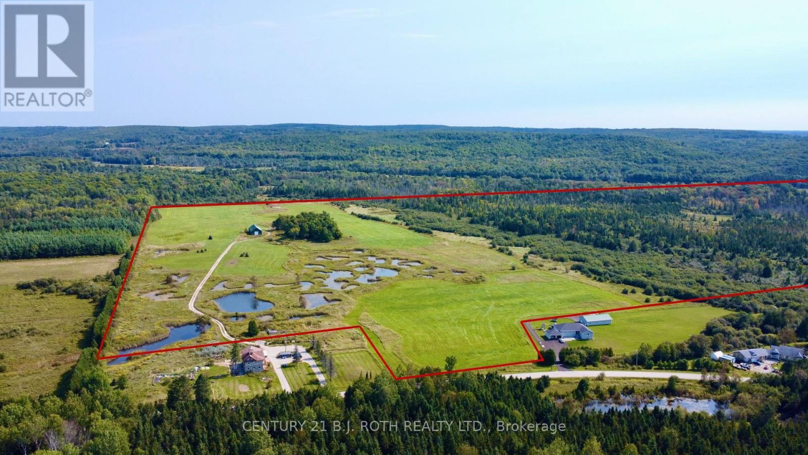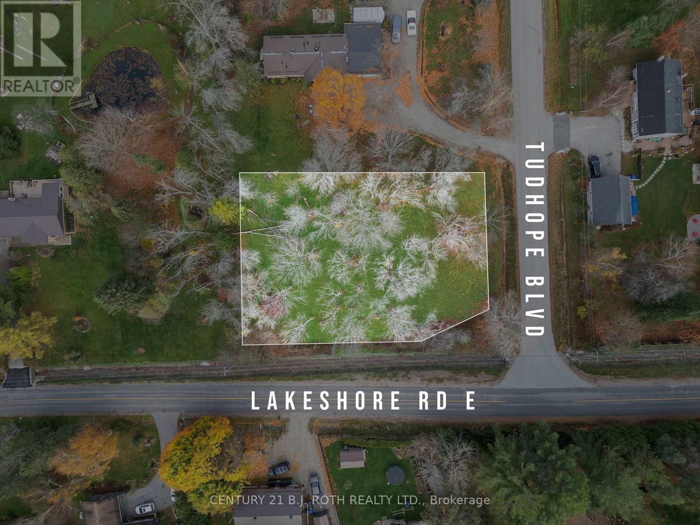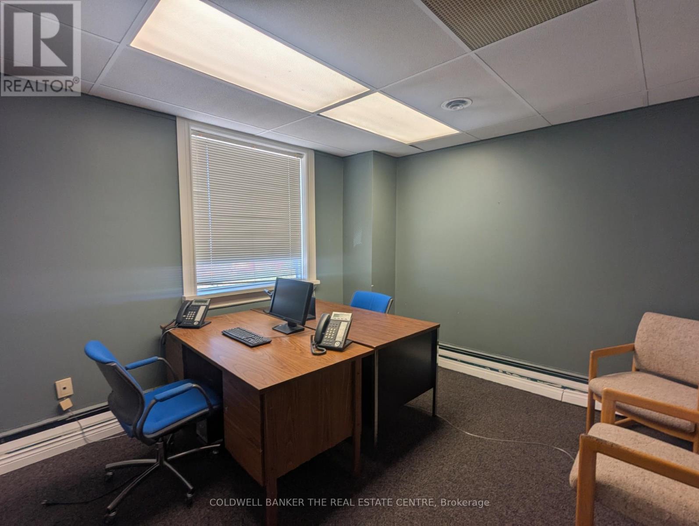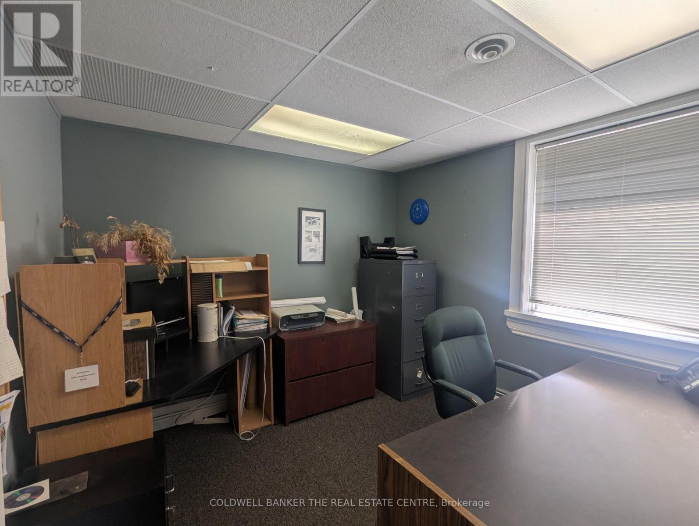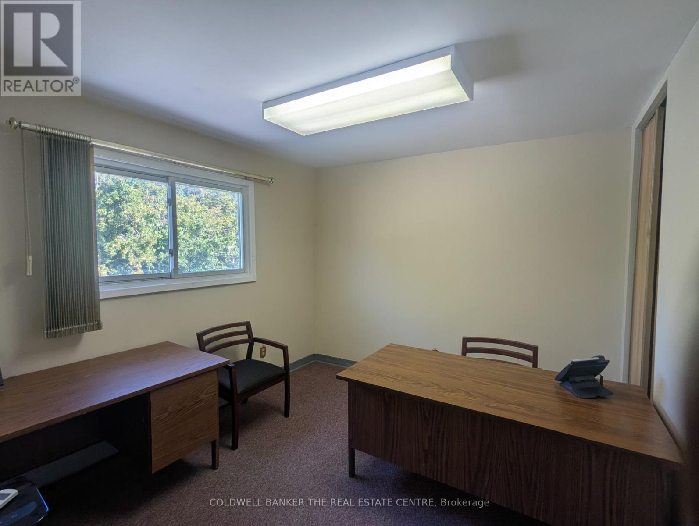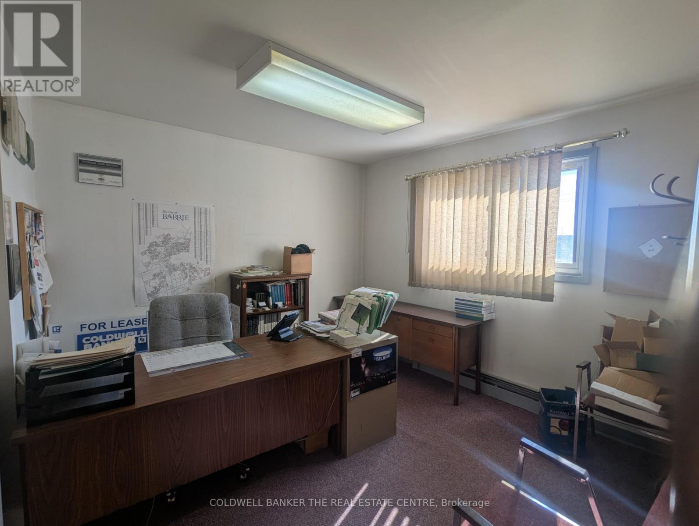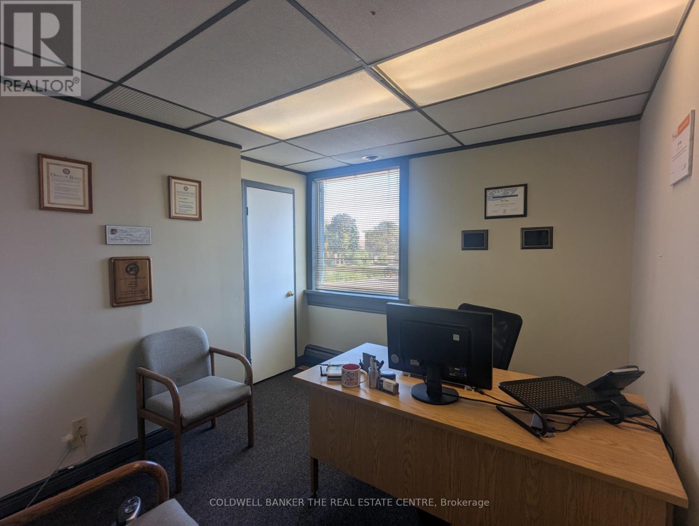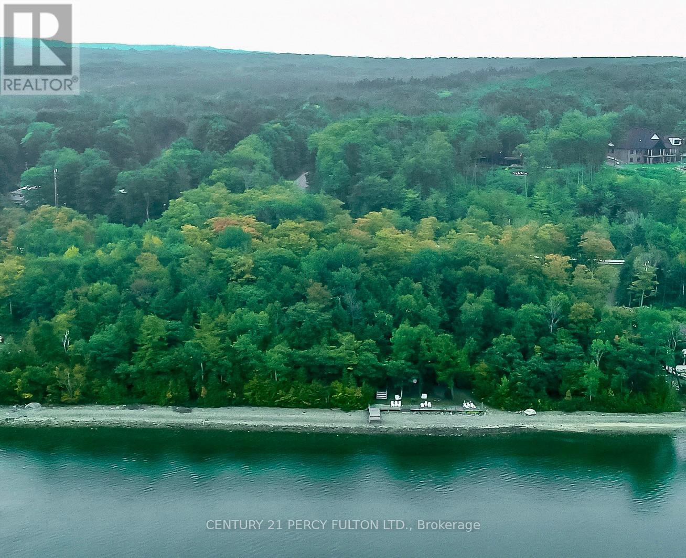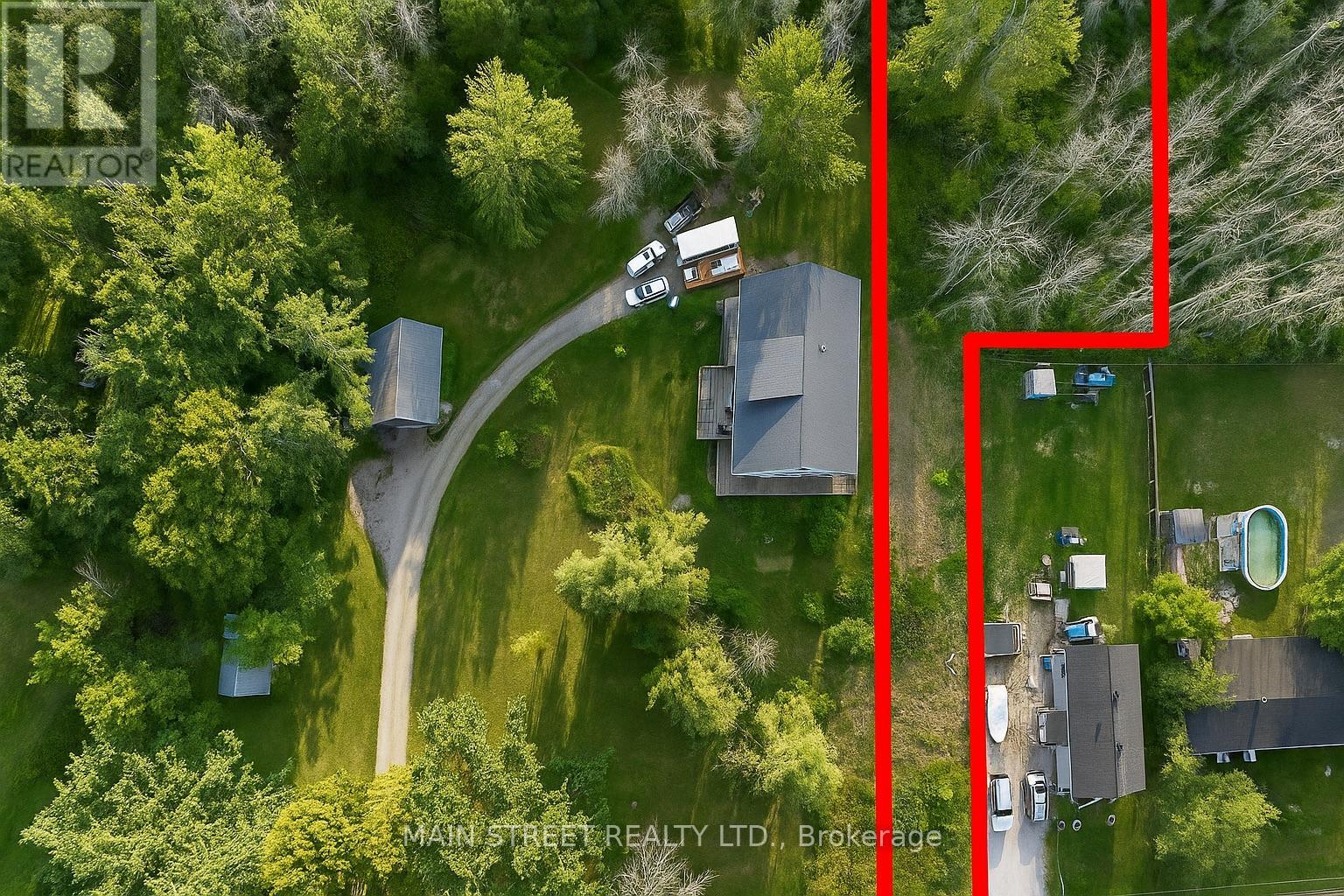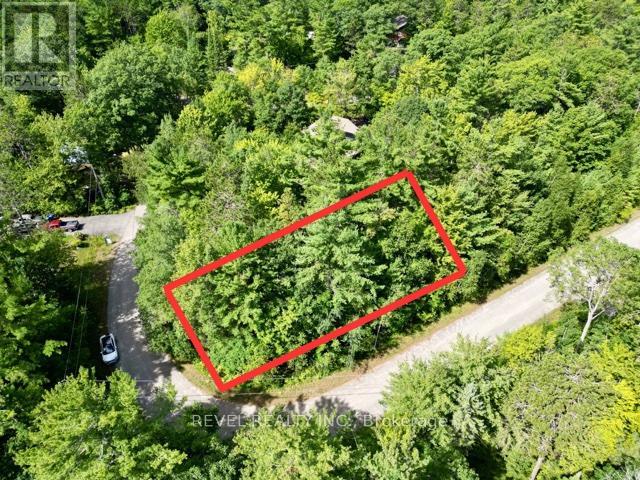27 Harold Avenue
Severn, Ontario
Luxury Features, Bright Design, Exceptional ValueThe Isla by Wincore Homes offers spacious main-floor living with 2 bedrooms, 2 full bathrooms, and an open-concept layout that blends comfort and functionality. A full unfinished basement provides framed potential for future expansion, giving you the flexibility to add another bedroom, bathroom, or recreation area while maintaining the ease of a bungalow lifestyle.This model is designed with thoughtful upgrades throughout: 9-foot ceilings, engineered hardwood throughout, and a chefs kitchen with quartz countertops, full-height shaker cabinetry, under-cabinet lighting, soft-close drawers, and premium pot lighting. Oversized 8-foot insulated garage doors, ENERGY STAR-rated windows, beautiful tilework in the bathrooms, and a frameless glass shower in the ensuite highlight the builders attention to quality and design. Located in Greenwood Landing, the Isla combines move-in ready luxury with room to grow, offering homeowners a modern home built for today with the flexibility to adapt for tomorrow. (id:61852)
Century 21 B.j. Roth Realty Ltd.
1969 Telford Line
Severn, Ontario
DISCOVER 105 ACRES OF PEACEFUL COUNTRYSIDE, OFFERING THE PERFECT BALANCE OF OPEN SPACE AND NATURAL BEAUTY. THIS EXPANSIVE PARCEL IS PARTIALLY TREED, PROVIDING BOTH PRIVACY AND CLEARINGS,IDEAL FOR BUILDING, RECREATION OR FARMING. ZONED AGRICULTURAL RURAL, THE PROPERTY OFFERS ENDLESS OPPORTUNITIES, WHETHER YOU ENVISION A HOMESTEAD, HOBBY FARM, EQUESTRIAN FARM, OR SIMPLY A SERENE RETREAT AWAY FROM THE CITY. SURROUNDED B Y NATURE AND SET IN A QUIET, THIS ACREAGE DELIVERS THE TRANQUILITY OF RURAL LIVING WITH THE FLEXIBILITY TO CREATE A LIFESTYLE YOU'VE BEEN DREAMING OF! (id:61852)
Century 21 B.j. Roth Realty Ltd.
253 Craig Side Road
Oro-Medonte, Ontario
Build your dream home on this 109.7 acre beautiful parcel located just 10 minutes from Mount St. Louis Moonstone. The property boasts an impressive 3,000+ sq. ft. shop/barn with soaring ceiling heightideal for working on large equipment and with so much potential like adding a mezzanine level. Once designed and operated by a world-renowned Golden Retriever breeder and trainer, the land features unique elements tailored for farming, recreation, hunting and retrieving activities. (Existing multiplex to the west with a lot size of 2.6 acres has been severed and is also for sale separately) This is a rare opportunity to have a building lot of 109.7 acres complete with awesome modern shop/barn just may be the opportunity you were waiting for! Zoned Agricultural/Rural (A/RU) and Environmental Protection (EP). (id:61852)
Century 21 B.j. Roth Realty Ltd.
Pt 2 Lot 3 Boulevard
Oro-Medonte, Ontario
Vacant Building Lot in Oro-Medonte Prime Location Near Outdoor Amenities! Located in the scenic and sought-after township of Oro-Medonte, this vacant building lot offers a fantastic opportunity to build your dream home in a peaceful, natural setting. Situated just a short distance from Bayview Memorial Park, you'll enjoy easy access to green spaces, walking trails, and recreational facilities, perfect for outdoor enthusiasts and families alike. For those who love boating and water activities, a nearby boat launch provides convenient access to the waters of Lake Simcoe, just minutes away. Whether you're looking to fish, sail, or simply enjoy the serene lake views, this location has it all.The lot offers a tranquil escape while still being within a short drive to essential amenities, schools, and services. Don't miss out on this rare opportunity to secure your slice of paradise in Oro-Medonte, where nature and convenience meet. Seize the chance to create your ideal home in one of the most desirable areas of Oro-Medonte. (id:61852)
Century 21 B.j. Roth Realty Ltd.
Upper - J - 284 Dunlop Street W
Barrie, Ontario
Now available, professional office space offering great commuter access conveniently located next to Hwy 400. Private office space to run your small business that includes utilities, boardroom access, mail handling, WI-FI service and free parking. The option to set up your own dedicated phone line and internet service is also possible. A great opportunity to pursue your business endeavors with printing services on a pay-per-use basis and a welcoming reception area for your clients to be greeted. Other office options are also available at this location. (id:61852)
Coldwell Banker The Real Estate Centre
Upper - E - 284 Dunlop Street W
Barrie, Ontario
Now available, professional office space offering great commuter access conveniently located next to Hwy 400. Private office space to run your small business that includes utilities, boardroom access, mail handling, WI-FI service and free parking. The option to set up your own dedicated phone line and internet service is also possible. A great opportunity to pursue your business endeavors with printing services on a pay-per-use basis and a welcoming reception area for your clients to be greeted. Other office options are also available at this location. (id:61852)
Coldwell Banker The Real Estate Centre
Upper - A - 284 Dunlop Street W
Barrie, Ontario
Now available, professional office space offering great commuter access conveniently located next to Hwy 400. Private office space to run your small business that includes utilities, boardroom access, mail handling, WI-FI service and free parking. The option to set up your own dedicated phone line and internet service is also possible. A great opportunity to pursue your business endeavors with printing services on a pay-per-use basis and a welcoming reception area for your clients to be greeted. Other office options are also available at this location. (id:61852)
Coldwell Banker The Real Estate Centre
Upper - B - 284 Dunlop Street W
Barrie, Ontario
Now available, professional office space offering great commuter access conveniently located next to Hwy 400. Private office space to run your small business that includes utilities, boardroom access, mail handling, WI-FI service and free parking. The option to set up your own dedicated phone line and internet service is also possible. A great opportunity to pursue your business endeavors with printing services on a pay-per-use basis and a welcoming reception area for your clients to be greeted. Other office options are also available at this location. (id:61852)
Coldwell Banker The Real Estate Centre
Upper - D - 284 Dunlop Street W
Barrie, Ontario
Now available, professional office space offering great commuter access conveniently located next to Hwy 400. Private office space to run your small business that includes utilities, boardroom access, mail handling, WI-FI service and free parking. The option to set up your own dedicated phone line and internet service is also possible. A great opportunity to pursue your business endeavors with printing services on a pay-per-use basis and a welcoming reception area for your clients to be greeted. Other office options are also available at this location. (id:61852)
Coldwell Banker The Real Estate Centre
Lot W4 Melissa Lane S
Tiny, Ontario
Over 2 Acres of Prime Waterfront Land on Southern Georgian Bay! Build your dream home or recreational retreat on this rare, ready-to-build waterfront lot in the prestigious Cedar Point area. Enjoy exceptional privacy with no homes on either side, stunning crystal-clear waters, and a sandy pebble beach, perfect for swimming, boating, and unforgettable sunsets. Highlights: 2+ acres of waterfront land, Unobstructed views & breathtaking sunsets, sandy, pebble shoreline with clean, swimmable waters, quiet & private with no direct neighbours, publicly serviced road with hydro available & year-round access, garbage pickup & more! Located just a short drive from Lafontaine, 40 minutes to Barrie, 2 hours to the GTA & Pearson Airport. Enjoy the best of nature & convenience in one of Southern Georgian Bays most desirable areas. Bonus: Additional escarpment lots with water views and secluded forest lots also available! Don't miss this rare opportunity to own a piece of paradise! Book your visit today! (id:61852)
Century 21 Percy Fulton Ltd.
73b Courtland Street
Ramara, Ontario
L-shaped Building Lot with privacy!! Main lot is 98.5 feet x 165 feet with a long wide driveway approximately 32.8 feet x 165 feet. So Many Options Here!! Zoned as VR you have many options from building a detached dwelling to multiple dwellings to home occupation and more! Check for more information with the Townhip of Ramara. Located in the heart of cottage country along the northeastern shores of Lake Simcoe and Lake Couchiching! Total Almost .5 Acres! Surrounded by woods. Great, quiet rural neighborhood. Only minutes to Orillia where one can find great shopping, library, entertainment options and an array of excellent restaurants and coffee shops. Just Steps Away From The Breathtaking Lake Simcoe. Within walking distance to Atherly Community Park. This Is A Slice Of Paradise That You Won't Want To Miss. All costs and due diligence to acquire a building permit are the Buyers responsibility (id:61852)
Main Street Realty Ltd.
Lot 14 Pineshore Crescent
Tiny, Ontario
Discover the perfect opportunity to create your dream home on this prime building lot at Lot 14 Pineshore Crescent. Just a five-minute walk to the private Deanlea Beach, youll enjoy soft sand, stunning Georgian Bay sunsets, and a true cottage-country atmosphere every day. This property offers the ideal setting for a custom buildwhether you envision a year-round residence or a seasonal retreat. Launch your boat nearby, take evening strolls to the shoreline, and soak in the tranquility of this sought-after neighbourhood. Conveniently located, youre only about 15 minutes to Midland for shopping, dining, and marina amenities, and just 20 minutes to Wasaga Beach, famous for its vibrant waterfront. All this, while being nestled in a quiet community that values privacy, natural beauty, and a relaxed lifestyle. This property offers excellent utility services for added convenience and ease of development. Natural gas and hydro are readily available, with municipal water conveniently located at the lot line. The area is well-serviced with modern essentials including high-speed internet access. Additionally, curbside recycling and garbage collection are provided, ensuring everyday practicality for future owners. Lot 14 Glen Avenue North is more than just a piece of landits the start of your next chapter in Tiny. (id:61852)
Revel Realty Inc.
