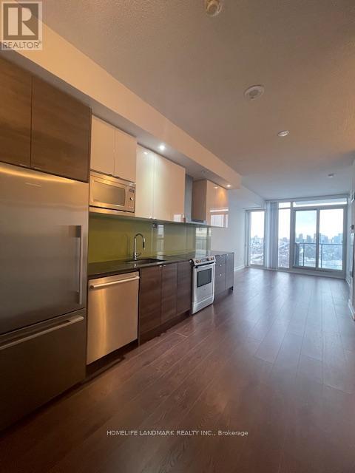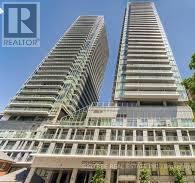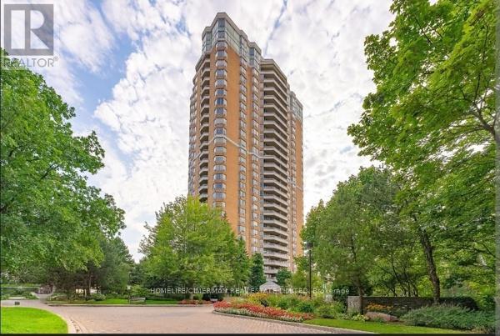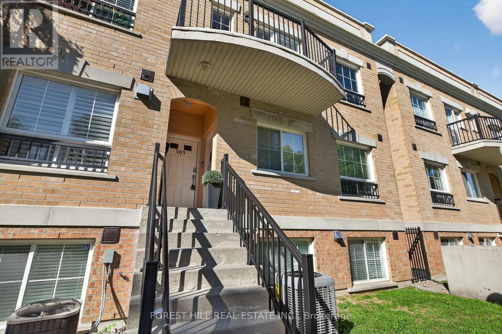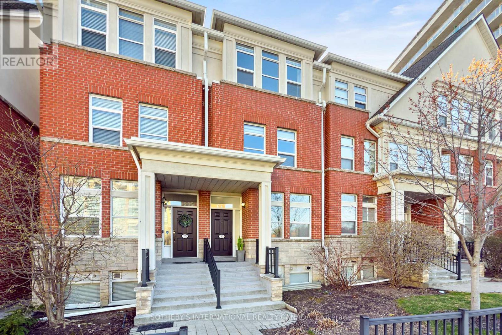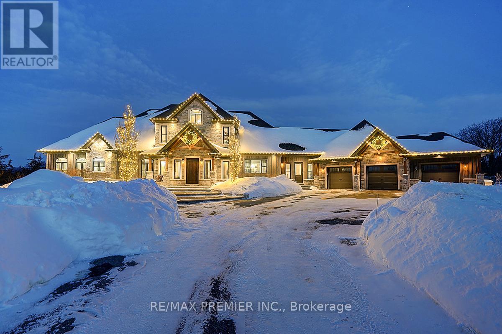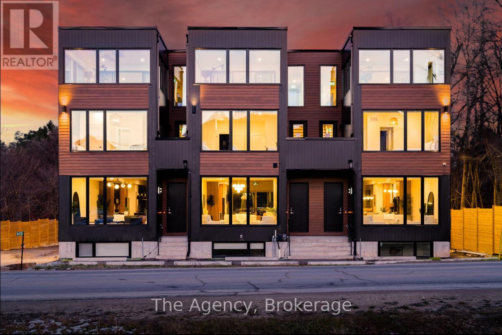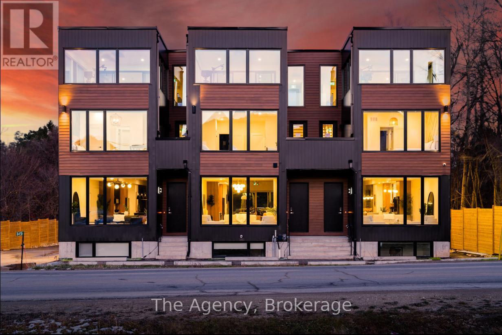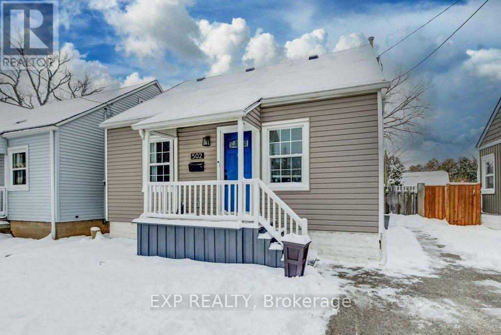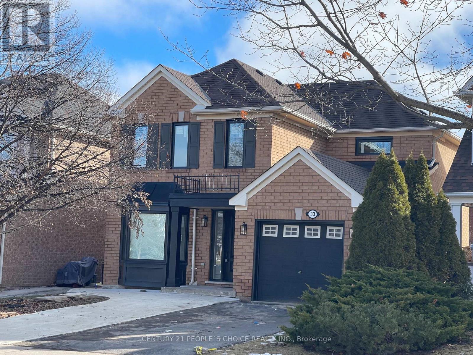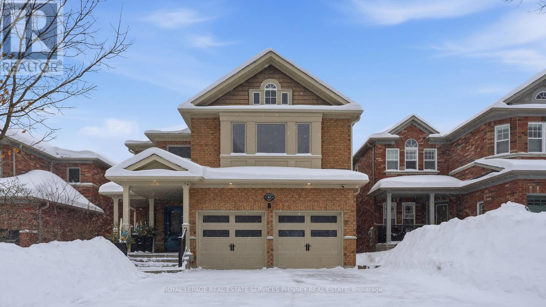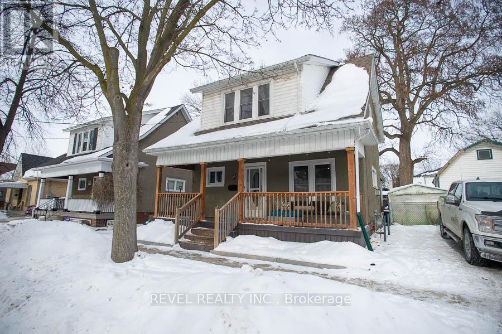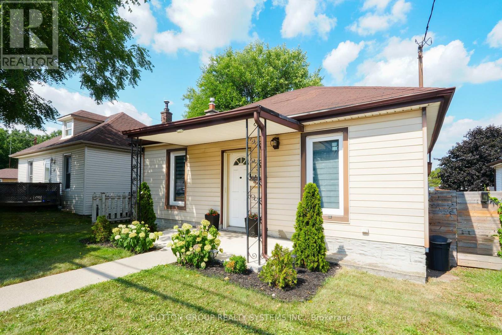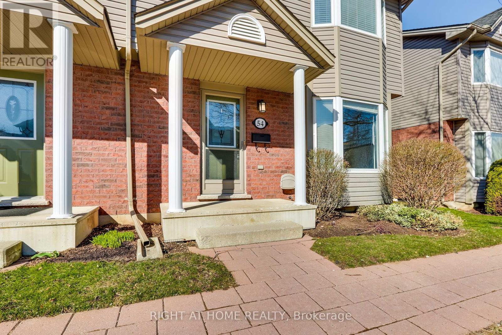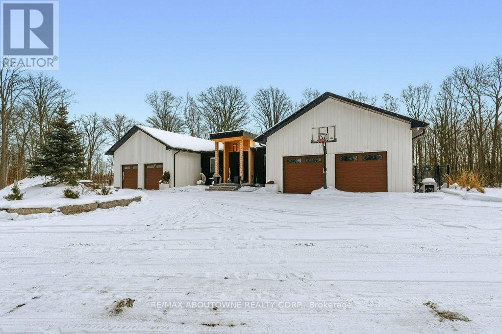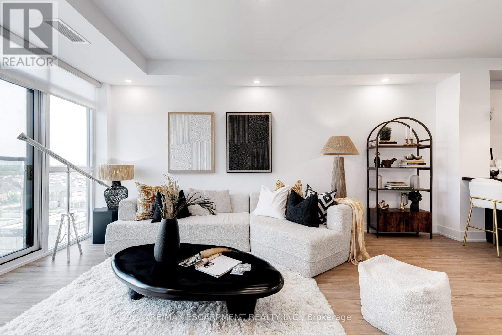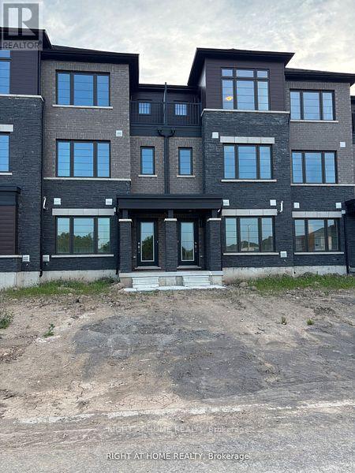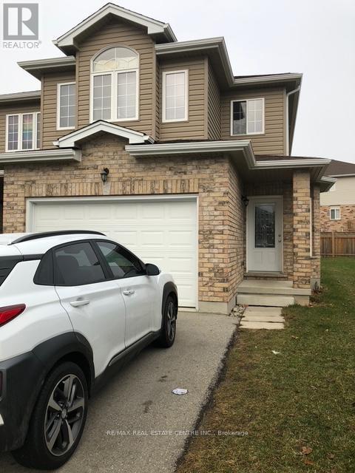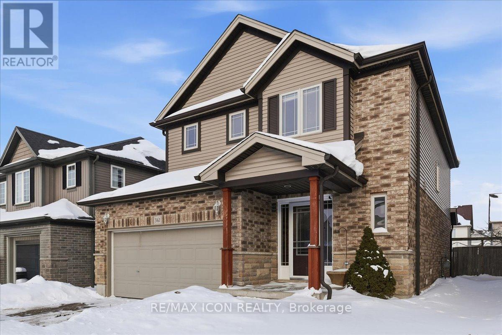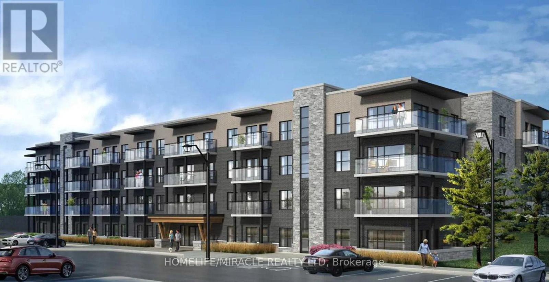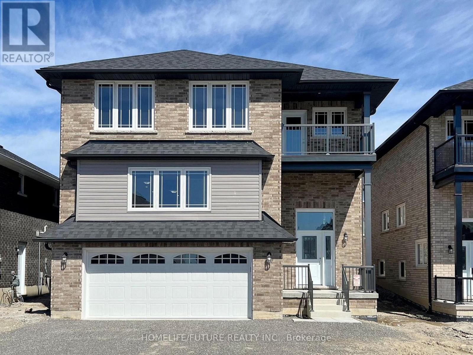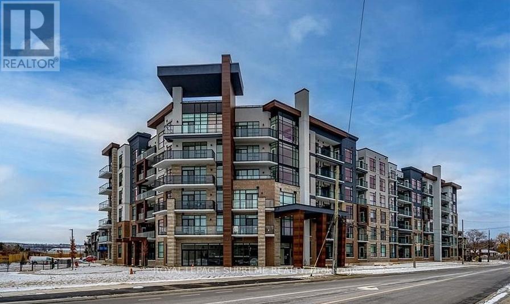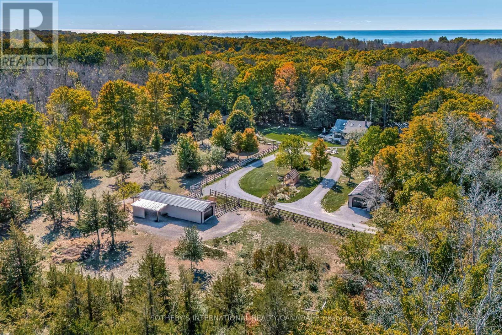3307 - 121 Mcmahon Drive
Toronto, Ontario
A must see! Welcome to this functional and spacious 1 + 1 luxury condo! Great location of Bayview Village. Unobstructed East View with stunning bright morning sunlight and clear view. 590 sqft of open-concept living and additional 75 sqft of balcony. laminate flooring and a sizable bedroom complemented with a generous double closet. Open Concept Kitchen With Full Size Stainless Steel Appliances. one parking spot included. Easy Access To 401/404, DVP, TTC, Walking Distance To 2 Subways, Ikea, Mcdonal, Canadian Tire, hospital. Close To Bayview Village And Fairview Mall, Plazas, Go Station.24 Hours Security, Party Room, Indoor & Outdoor Whirlpools, Tai Chi Deck, Gym, Lounge, BBQ Area, Patio, Visitor Parking And Many More! (id:61852)
Homelife Landmark Realty Inc.
3413 - 195 Redpath Avenue
Toronto, Ontario
Excelent High Level 1 Bed 1 Bath With Locker, Condo Fees Include High Speed Internet, Low Taxes And Condo Fees!! Excellent Layout No Wasted Space, Move In Anytime, Unit is Vacant (id:61852)
Baker Real Estate Incorporated
607 - 89 Skymark Drive
Toronto, Ontario
Welcome to The Excellence at Skymark, one of Tridel's most prestigious addresses. This exceptional and rarely offered one-per-floor suite showcases 2,752 sq. ft. of luxurious living space with a thoughtfully designed layout and timeless finishes. Elegant oak hardwood floors flow through the expansive living and dining rooms, complemented by two gas fireplaces, one in the living room, and family room. The family-sized kitchen features granite countertops, a breakfast bar, ample pantry storage, and balcony access - ideal for both entertaining and everyday living. The primary bedroom offers three closets, and an additional walk-in closet, a linen closet and 6-piece ensuite bath. The second bedroom includes a double closet, a private 3-piece ensuite, and walk-out to balcony. A custom study with built-in beech wood cabinetry and desk provides a sophisticated refined work-from-home workspace. Relax, unwind and retreat to your cozy family room with gas fireplace. Also included with this suite are 4 underground parking spaces, two side by side, and one tandem space, and an oversized locker for all your storage needs. Suite has a central vacuum system. The Recreation Centre is an inspired and remarkable social, recreational and leisure centre with a complete array of fitness and entertainment facilities. Amenities include: indoor and outdoor pools, gym, tennis, pickle ball, squash & racquetball courts, golf billiards, library, guest suites, card room, party/meeting room, patio with BBQ area, and so much more. Lavishly landscaped grounds with delightful walkways, cozy gazebo, lots of flowers and mature trees, all bordered by a decorative perimeter fence create a sheltered, private oasis. located in a highly sought-after neighborhood, with easy access to transit, shopping, and Hwy 404. A rare opportunity to own an exclusive suite at The Excellence - where luxury, comfort, and convenience converge. Don't miss out!!Brokerage Remarks (id:61852)
Homelife/cimerman Real Estate Limited
305 - 1785 Eglinton Avenue E
Toronto, Ontario
Beautiful spacious 951 Sq Ft End unit Condo Stacked Townhouse, 2 bed, 2 bath, with huge over 800 sq ft open rooftop terrace, 36ftx22ft with all views, North, South, East and West, with gas and water hook-up, perfect for BBQ, plus a separate balcony walk-out off living/dining room to park view. Gas fireplace, stainless steel appliances, steps to DVP, shopping. NOW OPEN and running right across the street, the TTC Crosstown LRT Urban Rail Transit System, midtown connection between East and West Toronto, easy access to subway! (id:61852)
Forest Hill Real Estate Inc.
30 Michael Power Place
Toronto, Ontario
Beautiful 3 bed + den townhome that blends upscale finishes with refined comfort. Upgraded top-to bottom with no expense spared! Ideally located across from the park & short walk to Bloor/Islington Subway in Etobicoke. Open-concept living/dining area with 9 ft ceilings, wide plank flooring throughout, and contemporary staircase with glass railing. Showpiece kitchen with top quality cabinetry, premium Hafele hardware, quartz countertops, pantry, and high-end appliances perfect for entertaining inside or out on the patio. The 2nd floor offers two spacious bedrooms, and an updated 4 pc bath. The 3rd floor is reserved for primary retreat and features bedroom with 9 ft high ceiling, 5pc ensuite with soaker tub & glass shower, 2 closets with closet organizers and a private terrace with composite deck tiles. The finished basement is perfect for a home office or family room. Direct access to the garage. Short walk to Bloor Subway line - Islington & Kipling TTC & GO Transit. Enjoy convenient access to groceries, Farm Boy, Sobeys, Rabba, Shoppers Drug Mart. 10 min. drive to the Pearson Airport & Sherway Gardens Shopping mall. (id:61852)
Sotheby's International Realty Canada
15501 Ninth Line
Whitchurch-Stouffville, Ontario
This is the one! Set on 13 acres of private land, this exceptional estate offers unmatched space, privacy, and lifestyle. Located in a prestigious area of Stouffville, just minutes from shopping, schools, amenities and a 10-minute drive to Highway 404. The home features a gourmet chef's kitchen, perfect for entertaining or daily culinary enjoyment. The soaring 2-story great room showcases a floor-to-ceiling 2 sided stone fireplace and a dramatic wall of windows overlooking the lush grounds. The primary suite serves as a serene retreat, complete with a built-in dressing room and a spa like ensuite. Originally 4 bedrooms, can be converted back. Designed for recreation and wellness, the residence includes a sauna and a spacious basement ideal for a games room, exercise area, and recreation space. Car enthusiasts will value the oversized 3-car garage with tons of space for storage. Geothermal heating and cooling provides savings on utilities. Outdoors, enjoy the heated in-ground saltwater pool or take a short walk to the horse paddocks with two run-in shelters. A seamless blend of leisure and equestrian lifestyle. A rare opportunity to own a private estate that combines refined living, luxury amenities, and expansive land in one exceptional property. (id:61852)
RE/MAX Premier Inc.
1,2,3 - 145 Kandahar Lane
Blue Mountains, Ontario
Welcome to 145 Kandahar Lane, The Blue Mountains - a licensed short-term accommodation with one of Ontario's largest legal occupancies. Spanning approximately 12,000 sq. ft. across three luxury units, this estate accommodates up to 52 guests with 20 bedrooms and 18bathrooms. Fully furnished and turnkey, the property includes 3 hot tubs, 3 gas fireplaces, 26 TVs, gyms, games rooms, and multiple outdoor terraces with stunning views. Each unit is self-contained with a full kitchen, living area, and laundry facilities (6 washers & dryers total). Designed for comfort and built for scale, the home boasts 3 furnaces, 3 heat pumps, 3 AC units, 3 HRVs, and 3 water heaters to ensure seamless operation at high capacity. Located just minutes from Blue Mountain Village, skiing, golf, trails, and Georgian Bay, this property is ideal forinvestors seeking a rare, income-producing asset with exceptional group rental potential. Opportunities like this are nearly impossible toreplicate. (id:61852)
The Agency
1,2,3 - 145 Kandahar Lane
Blue Mountains, Ontario
Welcome to 145 Kandahar Lane, The Blue Mountains - a licensed short-term accommodation with one of Ontario's largest legal occupancies. Spanning approximately 12,000 sq. ft. across three luxury units, this estate accommodates up to 52 guests with 20 bedrooms and 18 bathrooms. Fully furnished and turnkey, the property includes 3 hot tubs, 3 gas fireplaces, 26 TVs, gyms, games rooms, and multiple outdoor terraces with stunning views. Each unit is self-contained with a full kitchen, living area, and laundry facilities (6 washers & dryers total). Designed for comfort and built for scale, the home boasts 3 furnaces, 3 heat pumps, 3 AC units, 3 HRVs, and 3 water heaters to ensure seamless operation at high capacity. Located just minutes from Blue Mountain Village, skiing, golf, trails, and Georgian Bay, this property is ideal for investors seeking a rare, income-producing asset with exceptional group rental potential. Opportunities like this are nearly impossible to replicate. (id:61852)
The Agency
502 Britannia Avenue
Hamilton, Ontario
Welcome to the desirable Normanhurst community, this 1.5-storey detached home in the popular and well-established east end neighbourhood.. This updated home offers 4 bedrooms, a 4-piece bath, and 2-car parking, this home features numerous upgrades for comfort and peace of mind. Improvements include waterproofing and sump pump, backup battery, ESA-certified electrical with permit (2022), updated furnace (2025). Exterior updates include replaced windows and doors (2011), reshingled roof (approx. 11 years), aluminum soffits, fascia and gutter guards (2021), driveway (2011), and shed (2016). Enjoy a large, fully fenced backyard-perfect for kids, pets, or entertaining. The large unfinished basement offers excellent potential to create additional living space. Conveniently located close to transit, schools, shops, and with easy access to Red Hill, LINC, QEW, Niagara, and commuting east toward Toronto. (id:61852)
Exp Realty
Main - 33 Springhurst Avenue
Brampton, Ontario
Stunning Executive Home Best Neighborhood of Brampton, Large Bedroom 3 Washroom Detach located Near Bovaird R Worthington Rd, $$ Fully Renovated $$ Modern Open Concept Upgraded Kitchen, Quartz Counter Tops SS Appliances, Hardwood Thru Out Main & 2nd Floor. Stair case, Windows Blinds, Renovated Washrooms with Vanities & Countertops, Washer & Dryer, Deck, Very Close to Mount pleasant GO Station, Public Transit, Schools, Parks Shopping. Basement will be Rented Separately. Tenants pay 65 % of the utilities. (id:61852)
Century 21 People's Choice Realty Inc.
47 Livingstone Drive
Hamilton, Ontario
Modern open-concept renovated home in a prime Dundas location, directly across from a park and trails. The main level features hand-scraped hardwood floors, 9-ft ceilings, crown moulding and an abundance of pot lights, a stunning chef inspired kitchen featuring extended cabinetry with pantry and pot drawers, a coffee bar, quartz countertops, a dramatic 10+ ft waterfall island.A sunlit breakfast area walks out to a large deck with an awning, while the family room showcases a gas fireplace with a sleek new surround. A separate dining room, updated powder room and laundry room complete this level.Upstairs, the primary retreat includes a custom walk-in closet and a luxurious ensuite with double vanity, freestanding soaker tub, and glass-enclosed barrier-free shower. Three additional bedrooms, a small study nook, and an updated five-piece main bath complete this level. The finished walkout lower level provides exceptional versatility with a generous recreation room, kitchenette, bedroom, 3-piece bath, and second laundry-ideal for extended family or nanny accommodation.Outdoor living is enhanced by both upper and lower decks, along with a covered hot tub set beneath a gazebo with privacy drapes.Just minutes to downtown Dundas, offering boutique shopping, cafes, renowned restaurants, and a thriving arts scene, with easy access to nearby waterfalls, escarpment trails, and the Dundas Valley Conservation Area for year-round recreation. (id:61852)
Royal LePage Real Estate Services Phinney Real Estate
98 Cayuga Street
Brantford, Ontario
Attention first-time home buyers, downsizers, and investors! This charming 3-bedroom, 1-bathroom home offers a functional layout, great potential, and a fully fenced backyard-perfect for kids, pets, or outdoor entertaining.The main floor features a bright living room that flows into a separate dining area, creating a comfortable and practical space for everyday living and hosting. The kitchen is positioned at the back of the home and is both stylish and functional, featuring stainless steel appliances, ample cabinetry, and a well-laid-out design that makes meal prep and entertaining easy. Sliding doors off the kitchen lead directly to the backyard, seamlessly connecting indoor and outdoor living-ideal for summer BBQs, gardening, or simply enjoying your private outdoor space.Upstairs, you'll find three well-sized bedrooms along with a 4-piece bathroom, offering flexible space for a growing family, guests, or a home office. The basement includes a partially finished recreation room that is ready for your personal finishing touches to create additional living space, a playroom, or a home gym, along with a dedicated laundry area. Outside, enjoy the convenience of a single-wide driveway that accommodates two cars, along with a fully fenced yard that offers privacy and usability. (id:61852)
Revel Realty Inc.
39 Norfolk Avenue
Cambridge, Ontario
Look No More! Welcome To This Beautiful Well Maintained Move In Ready Detached Bungalow Home Located In The Prime Location Of Cambridge. This 40 Ft X 110 Ft Lot Home Is In A Family Friendly Neighbourhood That's Perfect For Families & First Time Home Buyers. Fully Renovated With Thousands $$$$ Of Upgrades Spent All Throughout. Upgrades Include, Kitchens (2019), Bathrooms - Heated Flooring (2019), Bedrooms (2019), W/O To Deck, Neutral Colour Paint (2020), Laminate Flooring (2019) & Water Softener (2026). Offers Open Concept Living Throughout The Main Floor With A Modern Kitchen That Walks-Out To The Deck. Deck Has Been Approved With A City Permit. Basement Has Two Bedrooms, One Full Bathroom & Kitchen And Walk Out Separate Entrance To The Backyard. Steps To Public Transit & Mere Minutes To Hwy 401 And Nearby Restaurants, Schools, Parks, Grocery Stores & Cambridge Memorial Hospital. Access To Private Driveway Is Entered From Patricia Ave & Norfolk. Pictures Were Staged & Taken Prior To October 11 2025. (id:61852)
Sutton Group Realty Systems Inc.
54 - 1535 Trossacks Avenue
London North, Ontario
For Lease in one of North London's most sought-after neighborhoods. This well maintained two-storey End Unit townhome offers the perfect blend of comfort, style, and practicality. Step inside to discover a bright and spacious interior that immediately feels like home. The main level greets you with an inviting Living Room featuring a distinctive bay window that floods the space with natural light. The large superior back Kitchen layout combined with additional counter space and cupboards not found in other units providing even more versatility. Upstairs three well-proportioned bedrooms await. The remarkably spacious Primary Bedroom serves as a personal retreat, complete with an elegant bay window and generous wall-to-wall closets. Two additional bedrooms provide comfortable accommodations for family members, guests, or perhaps the home office you've been dreaming about. The finished lower level presents exciting possibilities. Currently configured as a comfortable Recreation Room, this versatile space could transform into an room, home office, fitness area, or creative studio. The Utility Room offers plenty of storage. Recent updates include new flooring throughout (2025),and freshly painted (2025). Location truly sets this property apart. Outdoor enthusiasts will delight in nearby trails that wind alongside a picturesque creek. Local parks provide green spaces perfect for picnics, sports, or fun with the family. All your shopping needs are nearby, and top schools are walking distance away. (id:61852)
Right At Home Realty
295 Allen Road
Grimsby, Ontario
Welcome to The Forest Home! Live inside a painting with the changing seasons. A breathtaking custom estate nestled on 6.39 acres of pristine, wooded landscape, offering the ultimate in privacy, serenity, and refined living. Designed as a forever home and built to exacting standards, this exceptional bungalow is a masterclass in modern elegance and timeless design. From the moment you arrive, the home's architectural symmetry impresses with two double garages flanking the stately entrance for a dramatic and balanced curb appeal. Inside, approximately 3,250 sq. ft. of thoughtfully curated main floor living unfolds in an airy, open-concept layout. Inspired by Scandinavian simplicity and elevated farmhouse style, every space feels grounded in nature yet luxuriously appointed. Impeccable finishes and high-end upgrades are found throughout; too numerous to list here, but detailed in the attached brochure. Every detail has been carefully considered: from the gourmet kitchen, walk in pantry, coffee bar, every bathroom having a different theme with imported tiles and the rustic wood stove that boasts the most amazing roaring fires! Outdoor living is equally spectacular. Enjoy alfresco dining on the covered patio, unwind in the outdoor lounge, or soak in the hot tub under the stars and an entertainers dream and a private retreat in one. The expansive walk-out basement with separate entrance offers limitless potential for an in-law suite, studio, or bespoke entertaining space. The long driveway accommodates guests with ease, while the brand-new 40 ft well and septic system provide long-term peace of mind. Siding onto the 40 Mile Creek, this estate feels worlds away yet is just 6 minutes from charming downtown Grimsby and 30 minutes from the renowned wineries, boutiques, and fine dining of Niagara-on-the-Lake and Niagara Falls. With easy access to Hamilton and Burlington, this location perfectly balances seclusion and convenience. (id:61852)
RE/MAX Aboutowne Realty Corp.
803 - 470 Dundas Street E
Hamilton, Ontario
Welcome to Trend 3 Condos in the heart of Waterdown! This stunning 587 sq ft, 1-bedroom designer suite is perched on the 8th floor and is loaded with over $60,000 in premium upgrades. A true designer dream, this condo blends modern luxury with thoughtful details throughout. The open-concept layout showcases a fully upgraded kitchen, stainless steel appliances, pot lights throughout, and stylish flooring with no carpet. The spa-inspired bathroom features a sleek walk-in shower, creating a hotel-level experience at home. The generous bedroom offers comfort and privacy, while the rare Juliette balcony allows fresh air and an effortless inside-out breeze, filling the space with natural light and an airy feel. Convenience meets luxury with in-suite laundry, one parking space, and a private locker. Residents of Trend Condos enjoy exceptional amenities including a rooftop terrace with panoramic views, fitness centre, party room, bike storage, and visitor parking. Located minutes from major highways and just a 10-minute drive to Aldershot GO, this prime location also places you steps from scenic trails, parks, restaurants, and everything Waterdown has to offer. (id:61852)
RE/MAX Escarpment Realty Inc.
52 Lilac Lane
Thorold, Ontario
Available Immediately, Limited Edition Floorplan, Over 1460 sqft 3 bed 3 bath Freehold Townhouse. Amazing exterior Design . Close to All major Stores, Walmart, canadian Tire, dollarama, Restaurants, and Seaway Mall is 10 min drive. 2 min to highway 406. 13 min to Brock university, 10 min to Niagara College (id:61852)
Right At Home Realty
13 Fitzgerald Drive
Cambridge, Ontario
This well-maintained 4 bedroom, 3 bathroom corner unit townhouse is available April 1st - offering a functional layout and plenty of space for families or working couples. Features include two parking spaces, fenced backyard, and a clean, move-in-ready condition. Located in a quiet, family-friendly neighbourhood close to schools, parks, shopping, and everyday amenities, with quick access to the 401 for easy commuting. (id:61852)
RE/MAX Real Estate Centre Inc.
361 Sienna Crescent
Kitchener, Ontario
Welcome to 361 Sienna Crescent, a beautifully maintained home nestled on a quiet, family-friendly street in Kitchener. This inviting property offers a functional layout with bright, spacious living areas filled with natural light. Featuring 3 generously sized bedrooms, a well-appointed kitchen, and comfortable gathering spaces ideal for everyday living and entertaining. Enjoy a private backyard perfect for relaxing or hosting summer get-togethers. Conveniently located close to schools, parks, shopping, transit, and major commuter routes. A fantastic opportunity to own in a desirable neighbourhood! (id:61852)
RE/MAX Icon Realty
615 - 1000 Lackner Place
Kitchener, Ontario
Welcome to Lackner Ridge Condos, where contemporary design meets everyday convenience. This bright and stylish brand-new 1-bedroom unit features an open-concept layout filled with natural light, highlighted by expansive windows and sleek laminate flooring throughout. The modern kitchen is equipped with quartz countertops, stainless steel appliances, and ample cabinetry-perfect for everyday living or entertaining. Enjoy your morning coffee or unwind on your private balcony. Additional features include en-suite laundry, a dedicated parking space, and a storage locker. Residents also enjoy a Party room, a dog wash station, and a bike storage room. Located just minutes from major highways, public transit, Kitchener GO Transit, shopping, parks, and restaurants, this unit offers the ideal combination of comfort, style, and unbeatable accessibility. Don't miss out on the opportunity to make this contemporary condo your new home! (id:61852)
Homelife/miracle Realty Ltd
117 York Drive
Peterborough, Ontario
Trent University Students - Your Dream Home Awaits! Don't Wait Any Longer For The Perfect Opportunity To Secure Your Next Home. This Exceptional, Brand-New, Single-Detached House In Peterborough Is The Ideal Spot For You And Your Family Or Friends. Nestled In A Peaceful, New Subdivision, This Home Combines Luxury With Convenience, Offering All The Space And Amenities You Need For Comfortable Living. Features That Will Wow You: Spacious Living: 4 Bedrooms + Study Room - Perfect For Students And Family A like Luxury Master Suite: 5pc En-Suite With Double Sinks, His & Her Walk-In Closets Stylish Design: Main Floor With Hardwood, Quartz Countertops, And Backsplash; Oak Staircase High Ceilings: More Than 9' Ceilings For An Open, Airy Atmosphere Outdoor Enjoyment: Walk-Out Balcony Perfect For Relaxing Or Entertaining Prime Location: Just Minutes From Trent University, Fleming College, The Hospital, And Major Transit Routes Convenience At Your Doorstep: Close To Hiking Trails, Parks, And Outdoor Activities For Your Enjoyment Flexible Move-In: Easy Transition With Flexible Moving Dates Enjoy The Peaceful, Family-Friendly Community While Being Close To Everything You Need - Shopping, Dining, Transport, And Recreational Activities. Whether You're Attending Trent University Or Looking For A Spacious Family Home, This One-Of-A-Kind Opportunity Is Perfect For You. Don't Miss Out - Scheduled A Viewing Today! This Keeps The Professional Tone While Emphasizing The Peaceful Yet Convenient Location And The Flexible Moving Options For Students. (id:61852)
Homelife/future Realty Inc.
Upper - 469 Dansbury Drive
Waterloo, Ontario
Available for lease is the upper level of this spacious 2-storey home located in the highly desirable Eastbridge neighbourhood of Waterloo. This 4-bedroom, 2.5-bath residence offers a bright, well-designed layout with generous living space, a double car garage, and a prime location close to top-rated public and separate schools, parks, and everyday amenities. The carpet-free main level features plank flooring throughout and begins with an inviting foyer and open staircase. A formal dining area provides excellent space for entertaining, while the modern white kitchen is equipped with granite countertops, stainless steel appliances, a walk-in pantry, and a dinette. The adjoining family room includes built-in cabinetry and an electric fireplace, creating a comfortable and functional living space. Main-floor laundry and a powder room complete this level. Upstairs, the primary bedroom offers a walk-in closet and a 5-piece ensuite bathroom. Three additional well-sized bedrooms, a full bathroom, and an office area ideal for working from home complete the upper floor. Enjoy outdoor living in the fully fenced backyard with deck, perfect for relaxing or entertaining.This home is ideally situated minutes from Rim Park, the Grand River, walking and hiking trails, and quick access to the expressway, all within a friendly, family-oriented neighbourhood. Basement not included. (id:61852)
RE/MAX Real Estate Centre Inc.
324 - 600 North Service Road
Hamilton, Ontario
Discover refined waterfront living in this beautifully appointed one-bedroom condominium at COMO, ideally positioned on the third floor within the highly sought-after Stoney Creek waterfront community. Thoughtfully designed and impeccably maintained, this bright 630 sq. ft. residence is filled with natural light and offers a seamless blend of comfort, style, and functionality.The interior has been enhanced with carefully selected upgrades that elevate both form and function. Hardwood flooring in the bedroom adds warmth and sophistication, while the modern kitchen is further refined by an upgraded faucet and a dedicated beverage station-ideal for both everyday living and entertaining. The bathroom is equally well appointed with an upgraded sink faucet, and the home is completed by the convenience of in-suite laundry. A private balcony, accessed directly from the living area, provides an inviting outdoor retreat for morning coffee or evening relaxation.Enjoy exceptional connectivity with quick highway access, immediate proximity to scenic waterfront trails, and the added benefit of a future GO Station nearby. The professionally managed building offers peace of mind, with condominium fees including water, common elements, and building insurance.Residents of COMO enjoy an impressive collection of amenities, including an elegant party room, pet wash station, off-leash dog park, and a stunning rooftop terrace featuring BBQs and lounge seating-delivering a lifestyle defined by comfort, convenience, and understated sophistication. (id:61852)
Royal LePage Supreme Realty
220 Easterbrook Road S
Prince Edward County, Ontario
Emberlyn Forest is 33 Acres of Intention, art & off-Grid Living in Prince Edward County. It's more than a property, it's a living, breathing sanctuary designed for those who value creativity, sustainability, and a deep connection to nature. This unique off-grid retreat features two dwellings, a yoga/meditation studio, an art gallery, a barn, a greenhouse, and a peaceful pond, all thoughtfully constructed with conservation and sustainability in mind. The structures are designed to align with the land's natural energy and beauty. At the heart is a warm two-bedroom cabin, rich with character and history. Pine ceilings from the original homestead and a hand-built stone hearth, crafted from rocks gathered on the land-ground the space in timeless charm. Solar-powered and surrounded by forest, it offers quiet simplicity without sacrifice. The Lodge, a second dwelling with Scandinavian-inspired design, is ideal for guests, artist residencies, or personal retreat. Large windows frame serene woodland views, while clean lines and natural textures invite rest and reflection. A light-filled yoga/meditation studio creates space for breath, movement, and clarity. The art gallery brings Emberlyn Forest's creative spirit to life, a vibrant, immersive space for exhibitions, workshops, or expression. The barn and fenced pasture support farming, animal care, or flexible land use, while the greenhouse supports year-round growing. The on-site pond adds a quiet water element-perfect for reflection or nature watching. Whether you envision a multi-generational family compound or a guest retreat inspired by wellness and creativity, Emberlyn Forest is ready to support your vision. Private, soulful, and minutes from PEC wineries, beaches, and community, this is a rare opportunity to live with purpose-and in harmony with the land. (id:61852)
Sotheby's International Realty Canada
