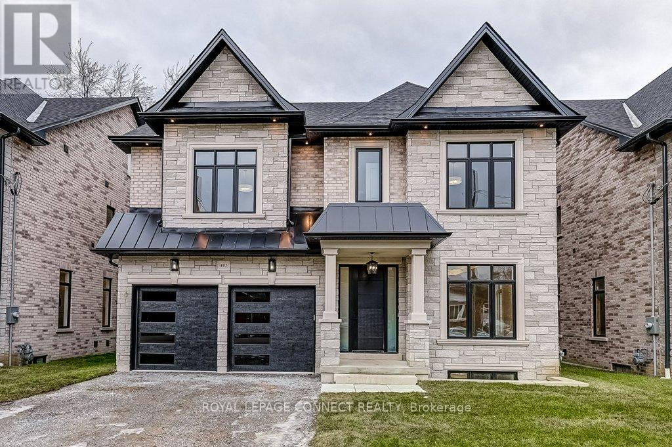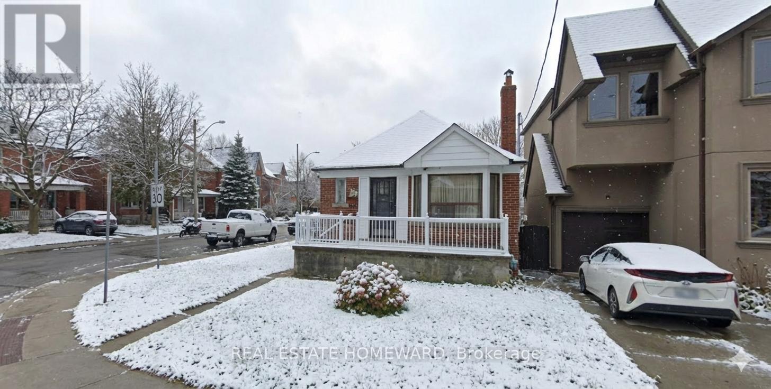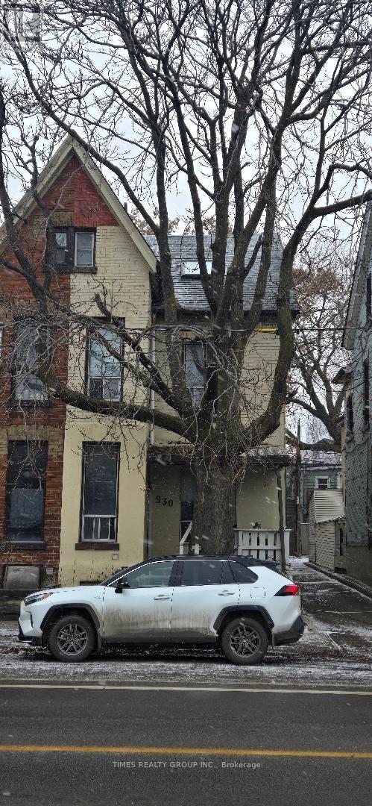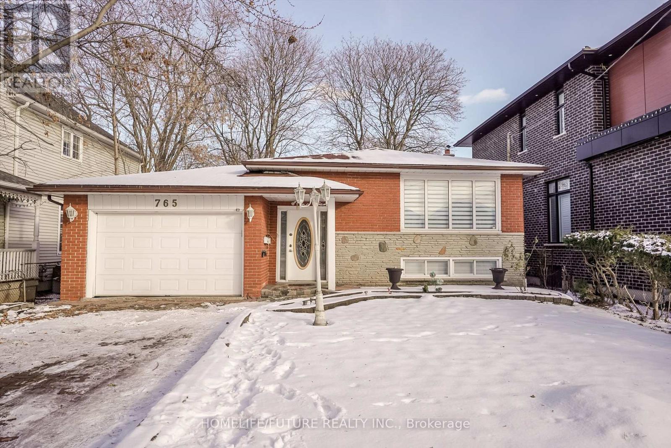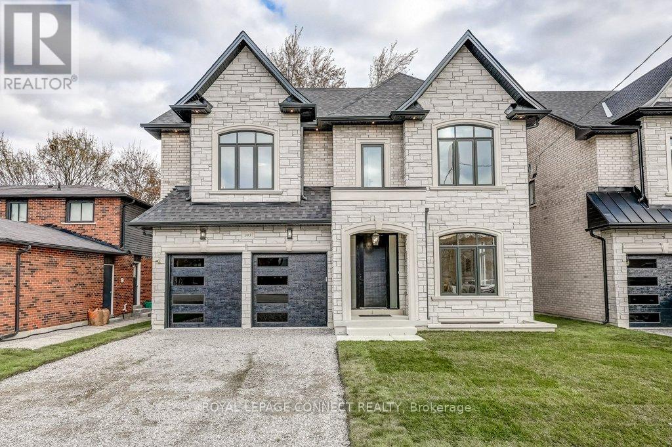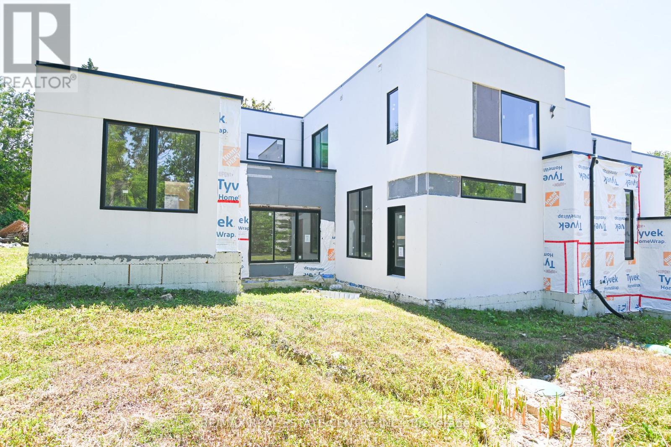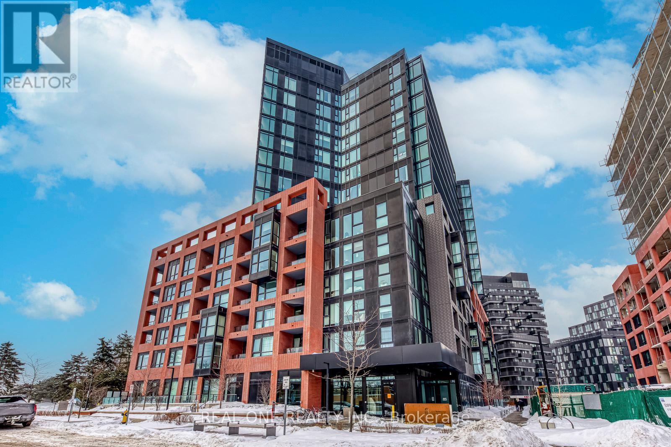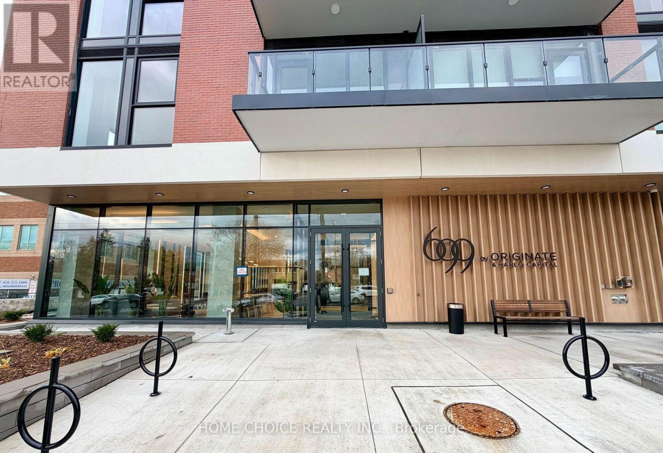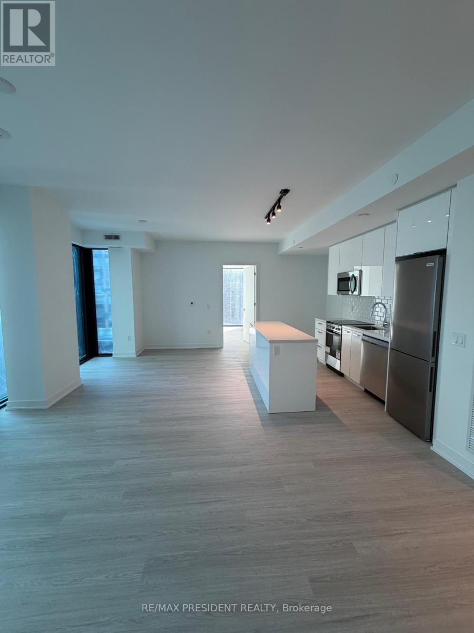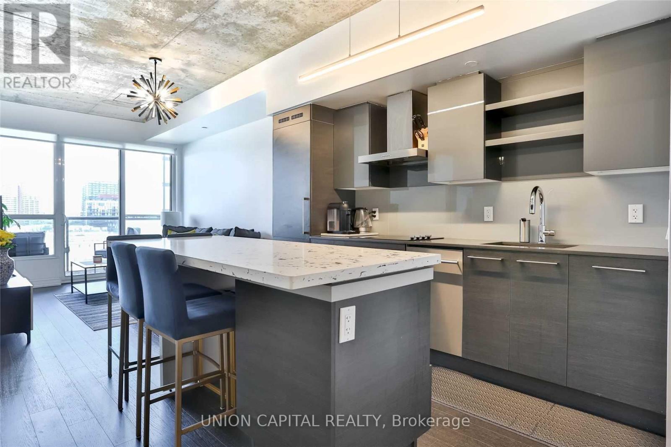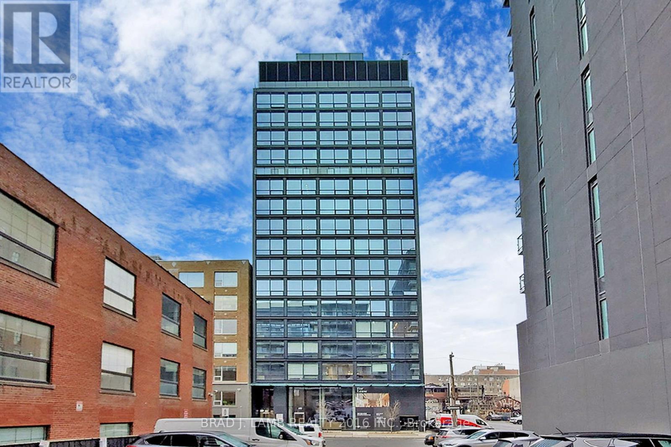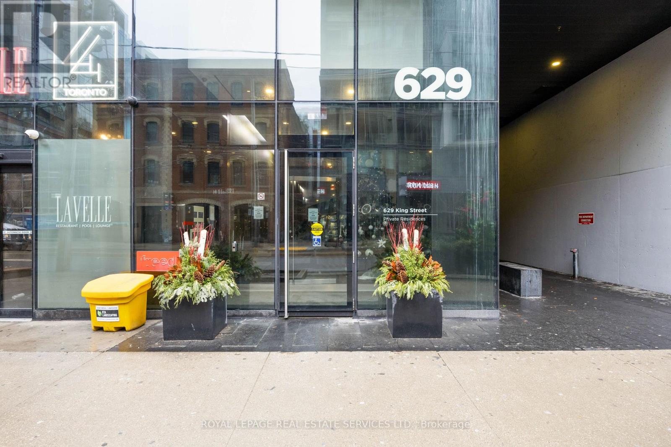391 Rosebank Road
Pickering, Ontario
Designed for long-term family living, 393 Rosebank is a newly completed residence by Highglen Homes, a provincially registered builder with over 35 years of experience, including 20 custom homes completed across Pickering since 2010. Backed by a full 7-year Tarion warranty, this home offers buyer confidence and enduring value. With 4,251 sq. ft. of above-grade living space plus 956 sq. ft. of finished basement, this 5+1 bedroom home includes a lower-level in-law or nanny suite, well suited for multi generational households, extended family, or guests. The layout is efficient and well balanced, with a thoughtfully designed floor plan and generously sized bedrooms. The main floor is bright & open, with predominantly 10' ceilings & a layout designed for everyday comfort & entertaining. Finishes include herringbone hardwood flooring, solid wood casings around doors & windows, extra-tall solid wood baseboards, custom built-in storage, & upgraded lighting. Featuring chefs kitchen with large breakfast area & walk-out to rear yard, as well as an attached servery & plenty of storage with walk-in pantry. The dining space easily accommodates a full-size dining table. The second floor features a spacious primary bedroom with two walk-in closets fitted with custom millwork & soft-close drawers, & a 5-piece ensuite. Two additional bedrooms on this level each include a walk-in closet & private ensuite, along with the second-floor laundry. The third level offers two large rooms, both with walk-in closets & a shared bathroom, well suited as bedrooms, flexible living space, or dedicated a home office. Ceiling heights remain generous throughout, with 9' ceilings on the second floor & 8' ceilings on the third. Floor plans, appliance list, & a full features sheet are available. Measurements are based on plans & subject to construction variances. Taxes not yet assessed. (id:61852)
RE/MAX Connect Realty
Royal LePage Frank Real Estate
67 O'connor Drive
Toronto, Ontario
Prime East York corner property on a desirable 29' x 149' lot offering excellent flexibility for both end-users and investors. Solid two-bedroom bungalow with opportunity for modernization, side entrance, and finished basement area (seller does not warrant retrofit status). Rare double garage at the rear provides valuable ancillary utility and long-term flexibility. Excellent transit-oriented location with TTC service at the front door, direct access to Broadview Station, and proximity to the future Pape Station/Ontario Line, a major infrastructure investment expected to enhance citywide connectivity. Surrounded by green space and lifestyle amenities, steps to the Don Valley trail system and Todmorden Mills Park, with easy access to the Danforth, shopping, restaurants, and daily conveniences. Property presents multiple value-add possibilities, including renovation, redevelopment, or potential expansion, subject to zoning review and approvals. Currently tenant-occupied on a month-to-month basis, with long-term tenancy in place; buyer to assume tenancy or proceed in accordance with the Residential Tenancies Act and LTB requirements. (id:61852)
Real Estate Homeward
930 Dundas Street E
Toronto, Ontario
A very rare City of Toronto licensed rooming house with 14 private rooms, 6 bathrooms (some rooms with own private bathroom), 2 kitchens, and 2 car parking . This house is home to excellent tenants only, made up of high-income young professionals and university students. The property is clean, quiet, and well maintained. It offers strong income potential, with an estimated cap rate of about 6.9% when fully rented at $750 per room. Excellent location, less than 15 minutes by transit to downtown Toronto, and very close to all amenities and major transit lines. Each room is private. Kitchens and bathrooms are shared where applicable and are well maintained for simple, practical daily living. Price is firm. No vendor take-back. For More Information About This Listing, More Photos & Appointments, Please Click "View Listing On Realtor Website" Button In The Realtor.Ca Browser Version Or 'Multimedia' Button or brochure On Mobile Device App. (id:61852)
Times Realty Group Inc.
Main - 765 Morrish Road
Toronto, Ontario
Available Immediately. Welcome To This Beautiful 1205 Sq/F , 3 Bedroom Bungalow Situated On A Large Lot. Excellent Location In The Highly desirable Highland Creek Neighborhood. This Home Features A Bright & Spacious Bedrooms, Large Living & Dining Area, & Updated Kitchen With Ample Cabinetry. Enjoy the Convenience of a 1.5 Car Garage & Long Driveway With Ample Parking For Multiple Vehicles. Located Minutes To University of Toronto Scarborough Campus, Centennial College, Pan Am Sports Centre, Highway 401, Shopping And All The Amenities. Newly Painted & New Flooring. (id:61852)
Homelife/future Realty Inc.
393 Rosebank Road
Pickering, Ontario
NOW READY TO MOVE IN! Be the first to live in this brand new custom home built by Award Winning Highglen Homes -over 35 years in the business! This 5+1 bedroom home, with lower level in-law suite, comes with a full 7-year Tarion warranty from a provincially registered builder. Buy with confidence! This double car garage home spans 4,251 square feet of above grade living space & 956 square feet of finished basement. An open concept design built with quality craftsmanship, the details throughout this home show the experience of the builder: upgraded lighting package, custom built-in storage, herringbone on the main floor, solid wood door & window casings, as well as solid wood extra tall baseboards. Predominantly 10' ceilings on the main floor, 9' on the second, and 8'on the third. Featuring chefs kitchen and appliance package with large breakfast area and walk-out to rear yard, as well as an attached servery and walk-in pantry. Large, combined dining/living room comfortably seats an 8-person dining table if desired. There are a total of 5 bedrooms upstairs, where the 2nd level has the primary bedroom with 2x walk-in closets, each complete with custom built-in millwork and soft close drawers, and a 5pc ensuite bath along with 2 additional bedrooms, each with their own walk-in closet and ensuite, as well as the 2nd floor laundry. The third floor comes with 2 more generously sized bedrooms with their own walk-in closets and shared bathroom. Check out the attached floor plans, appliance package, and complete features list -- too many to list here. Measurements are based on plans and subject to construction variances. (id:61852)
RE/MAX Connect Realty
Royal LePage Frank Real Estate
1778 Central Street
Pickering, Ontario
This home will be something special. It Is 80% completed leaving just the best bits for you to create your dream living space. The room layout is from the plans but there is plenty of opportunity for you to re arrange to suit your life style. Planned for 8 bathrooms and 7 bedrooms a chefs kitchen , a magazine worthy primary luxury suite with a walk out terrace, Home office, in law suite a gym are just a few of the delights this home can offer. 10 ft ceilings grace multiple rooms. The home is bright and modern, with floor heating ,well and septic to keep utility bills down. This home is built for luxury ,and is priced to sell. BUYER TO FINISH. Taxes will be re assessed on completion. Construction site DO NOT walk with out an appointment. (id:61852)
RE/MAX Real Estate Centre Inc.
1012 - 8 Tippett Road
Toronto, Ontario
5 Elite Picks! Here Are 5 Reasons to Make This Condo Your Own: 1. Spectacular Upgraded 777 Sq.Ft. Corner Suite in Prestigious Express Condos Boasting 2 Bedrooms & 2 Baths Plus Stunning 352 Sq.Ft. Wrap-Around Balcony! 2. Bright & Beautiful Open Concept Kitchen, Dining & Living Area Featuring Modern Dual-Tone Cabinetry, Convenient Island, Quartz Countertops, Stylish Backsplash, Expansive Windows & Walk-Out to the Wrap-Around Balcony with Excellent Bonus Living Space & Beautiful SW Views! 3. Generous Primary Bedroom with Huge Windows, W/I Closet & 4pc Ensuite! 4. Good-Sized 2nd Bedroom with Large Windows, Plus 3pc Main Bath & Convenient Ensuite Laundry Complete This Suite! 5. Fantastic Building Amenities Including Bright & Spacious Lounge Area, Fitness Centre, Party/Meeting Room, Rooftop Patio Area, Visitor Parking & More! All This & More! Includes 1 Underground Parking Space. LOCATION! LOCATION! LOCATION... Wonderful Clanton Park Location with Quick Subway Access and Just Minutes from Yorkdale Shopping Centre, Big Box Shopping, Downsview Park, Schools, Parks, Restaurants, Entertainment & Many More Amenities... Plus Quick 401 Access! (id:61852)
Real One Realty Inc.
918 - 699 Sheppard Avenue E
Toronto, Ontario
Welcome to Six99 Condos, Brand new, luxury finished 1+1 bedroom with 2 bathrooms unit boutique architectural standout located in the heart of Bayview Village. Enjoy everyday luxury with unmatched convenience just a 2-minute walk to Bessarion TTC Station (Line 4) or a 5-minute drive to Hwy 401 and Bayview Village Shopping Centre. Shopping & Restaurants just steps away! Every design detail from outside in is meticulously crafted to offer a blend of timeless sophistication and enduring value, setting a new standard for North York condominium living. Amenities include: A fully equipped fitness centre, two bookable party rooms located on the top floor, a rooftop terrace with outdoor dining and barbecues, and a lobby/co-working space. Walk to IKEA, North York General Hospital, Canadian Tire, cafes, and every essentials. A few minutes' drive brings you to Fairview Mall, visitor parking and 24-hour concierge for added security and convenience. Located in the highly sought-after Bayview Village neighbourhood, this unit offers unmatched convenience and an abundance of restaurants, parks, and services. Experience modern luxury in one of Toronto's most premium communities. (id:61852)
Home Choice Realty Inc.
402 - 284 King Street E
Toronto, Ontario
Bauhaus Condos, the New Luxury Residential Building on Prime King St East inspired by the influential Bauhaus Art School. Located Opposite the Globe & Mail. A short walk to Distillery District, St Lawrence Market, the Esplanade and steps from the Future Ontario Line. This Two Bedroom, Two Bathroom Unit has an Efficient Layout with Beautiful kitchen including Island and with Bedrooms on Opposite Ends of the Unit. The Unit is Functional and Sophisticated. (id:61852)
RE/MAX President Realty
729 - 1030 King Street W
Toronto, Ontario
Desired Location In Sought After Dna3. Gorgeous One Bedroom Plus Den. W/ Large Balcony With Unobstructed West Views. Custom Blinds And Painted Throughout. 24Hr Concierge, Games Room, Screening Room, Business Centre, Great Gym, Yoga Space, 2nd Floor Rooftop Has BBQ, Garden With Private Entertaining/Dining Spaces, Rain Shower, Sun Beds. Visitor Parking. TTC At Doorstep, In Proximity To City Market, Bank, Starbucks, Walk To Queen West & Liberty Village. (id:61852)
Union Capital Realty
1207 - 458 Richmond Street W
Toronto, Ontario
Live At The Woodsworth! Perfect Two Bedroom 777 Sq. Ft. Floorplan With Soaring 9 Ft High Ceiling, Gas Cooking Inside, Quartz Countertops, And Ultra Modern Finishes. Ultra Chic Building Will Have A Gym & Party/Meeting Room. Walking Distance To Queen St. Shops, Restaurants, Financial District & Entertainment District. (id:61852)
Brad J. Lamb Realty 2016 Inc.
1128 - 629 King Street W
Toronto, Ontario
Welcome to the iconic Thompson Residences in the heart of King West, where luxury meets lifestyle and hotel-inspired living becomes your daily reality. This immaculate 1-bedroom, 1-bathroom suite features soaring 9-foot exposed concrete ceilings, sleek stainless steel appliances, and floor-to-ceiling windows that flood the space with natural light. The unit opens onto a spacious north-facing balcony offering unobstructed views of the downtown skyline, complete with an included underground locker. As a resident of one of Toronto's most sought-after addresses, you can enjoy a 24/7 concierge, exercise room, and the legendary Lavelle rooftop pool and bar. Located steps from the city's best dining, nightlife, and boutique fitness studios, you have everything at your fingertips-including The Well, Farm Boy, Metro, and Waterworks Food Hall. With multiple TTC options at your door and the Financial District, Queen West, and the Lakefront just a short walk away, this is the perfect home for professionals or first-time buyers who want their real estate served with a side of the scene. (id:61852)
Royal LePage Real Estate Services Ltd.
