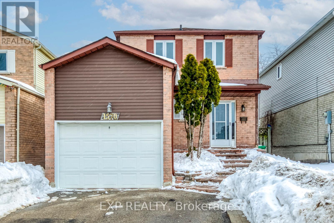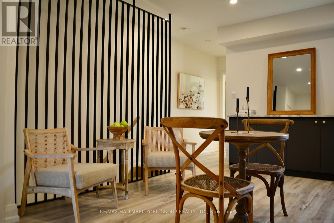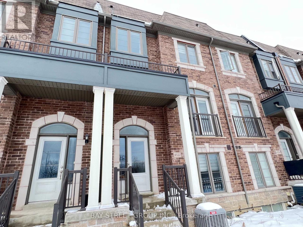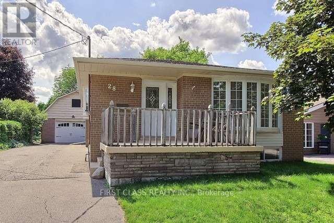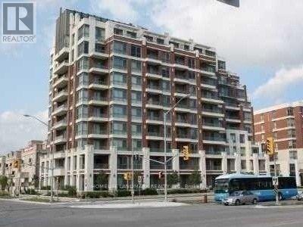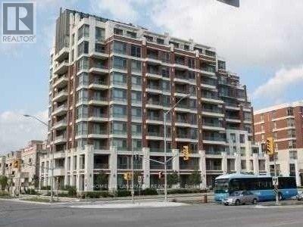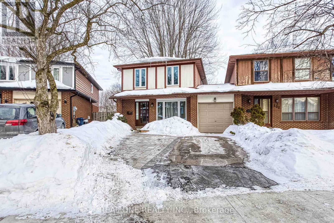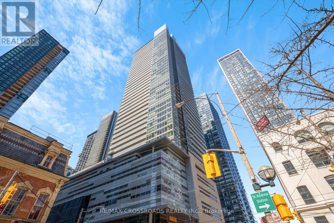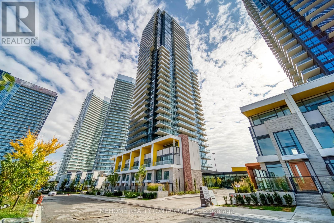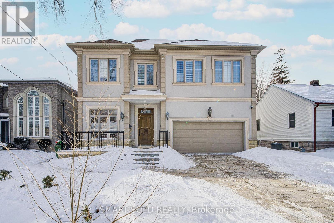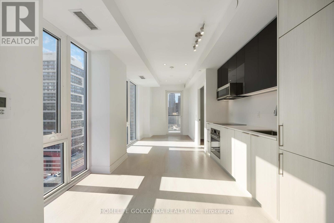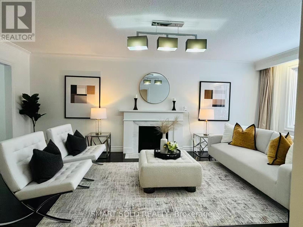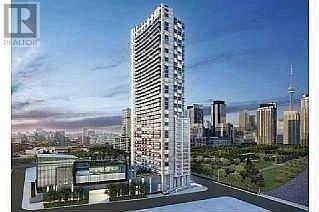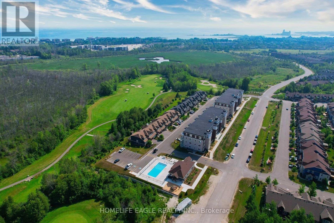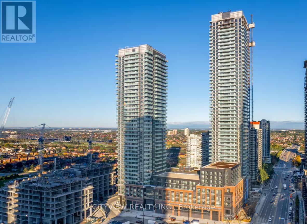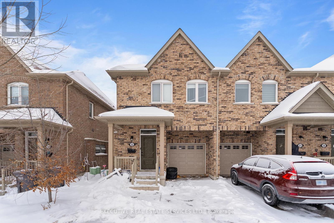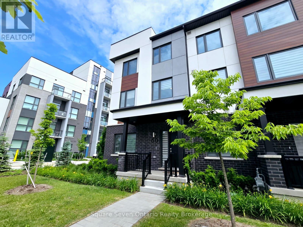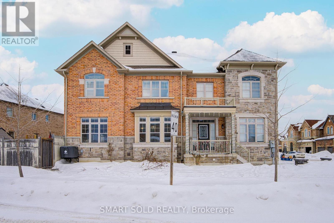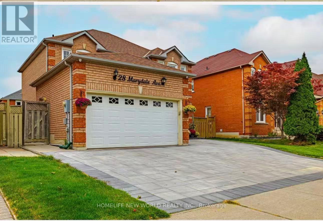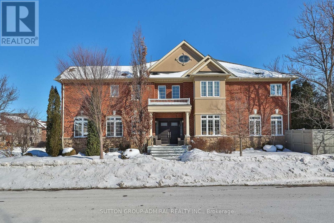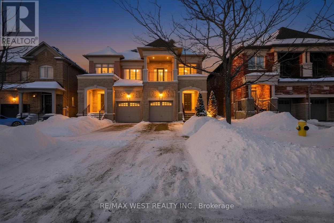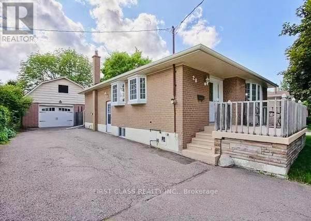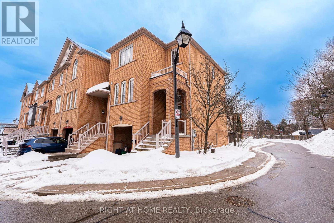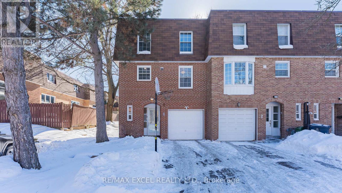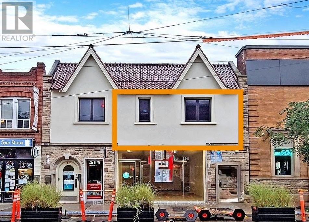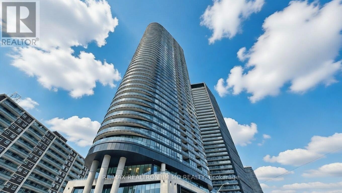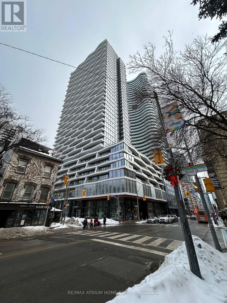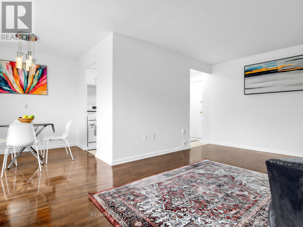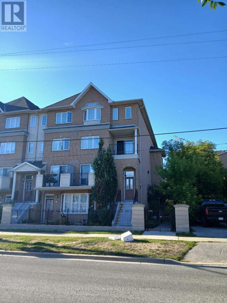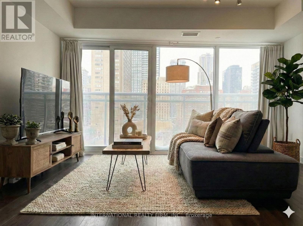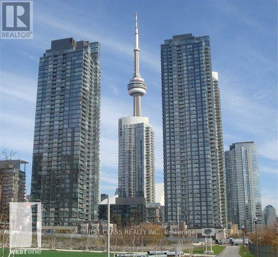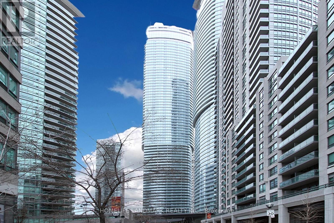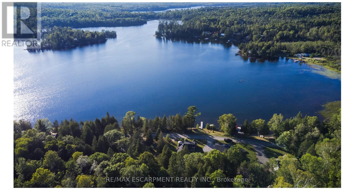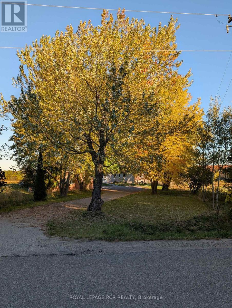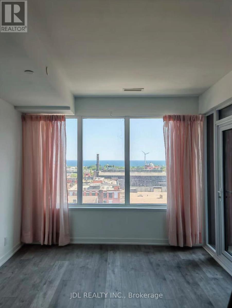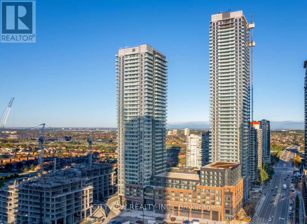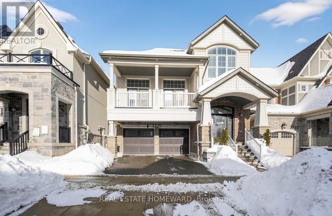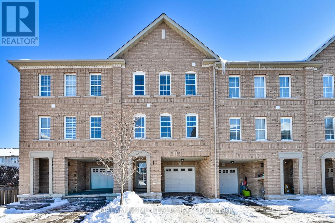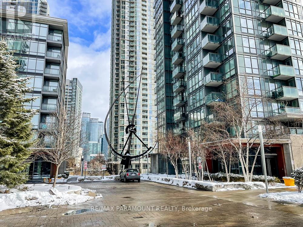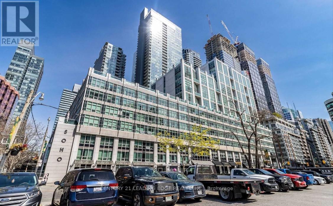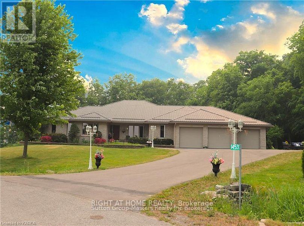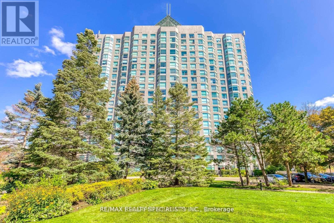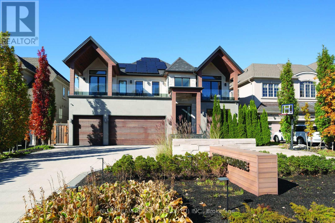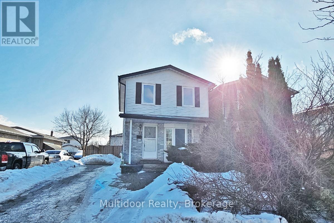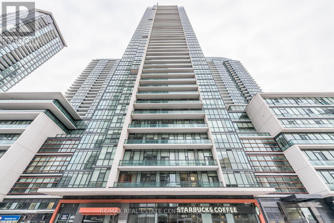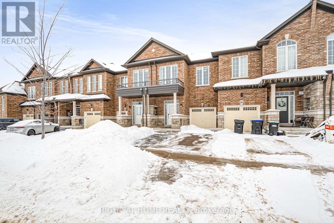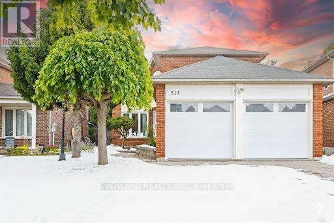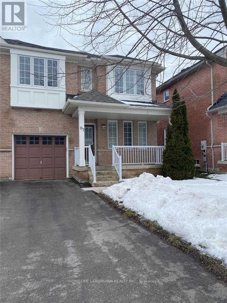1570 Cuthbert Avenue
Mississauga, Ontario
> Welcome To This Beautifully Renovated 3 Bedroom Detached Featuring A Wonderful Large Private Backyard Backs Onto A Neighborhood Green Space! Freshly Painted Thru-out, Bright & An Efficient, Practical Layout With No Wasted Space >> Fantastic Functional Walk-out Basement With Rec Room, A Flexible Sitting Area, 3 Pcs. Ensuite Bathroom & An Extra Storage Room Can Easy Serve As 4th Bedroom For Senior, Extended Family Or Potential Income To Pay Your Mortgage; Home Office, Or Family Entertainment Space >> Trendy New Renovated Main Floor Power Room, Flat Ceiling, Pot Lights & Upgraded Baseboard Thru-out Living & Dinning & Inviting Hall Way >> Sun-filled Eat-in Kitchen Boasts Brand-New Ceramic Flooring & Light Fixture >> This Carpet-free Home Includes 3 Well-sized Bedrooms, **Brand New 4 PCs. Semi-Ensuite Bathroom & Ceiling Light Fixture On 2nd Floor. >**Convenient Location Within Walking Distance To School & Medical Clinic & Shopping Plaza. Mins Drive To "GO" Train, Churches, Grocery Shopping, Restaurants, Banks, Schools, Hwy 403 & More To Meet Your Needs! Don't Miss This Lovely Nest For Your Beloved Family >> Just Pack & Move-in Anytime. (id:61852)
Exp Realty
Upper - 398 Concord Avenue
Toronto, Ontario
Be the first to live in this beautiful, completely renovated upper level unit in charming Dovercourt Village! You won't find another home to lease in this area with style and finishes in this league! Luxurious, over-sized primary bedroom has a huge, east-facing window overlooking a leafy, mature street and a wall of chic, new built-ins. The brand new kitchen features dramatic stone countertops, the latest brass-finished fixtures, and brand new appliances! The kitchen is combined with an open living area. Apartment has light engineered plank floors throughout the main living areas. Walk out to a large, private deck from the second bedroom/den. Stacked washer and dryer are discreetly tucked in a handy, centrally located closet. Tenant shall pay 50% of all utilities. Parking is not included but there are two spaces available on the property which can be leased for an additional fee. No smoking. This sparkling clean home is in the vibrant heart of Toronto, yet tucked away on a peaceful, mature, leafy street, a very short walk to the shops, restaurants and amenities of trendy Bloor St. West and to Ossington subway stop. (id:61852)
RE/MAX Hallmark York Group Realty Ltd.
Upper - 4122 Highway 7 Road
Markham, Ontario
Luxury Townhome In The Unionville Neighborhood. Comfort Upper Apartment, 9 Ft Ceiling With Pot Lights, Open Concept Practical Layout, Oak Hardwood Throughout. Every Bedroom With Its Own Bathroom. With Separate Entry, Minutes' Walk To Shopping Plazas. Close To Unionville High School, Go Train Station, Hwy 404, 407, York University. 80% Share W/ Bsmt Apt. For Water And Gas. Hydro. (id:61852)
Bay Street Group Inc.
28 Collins Crescent
Aurora, Ontario
Serious inquiries AAA tenants only, Bright & Spacious 3 Bedroom Main Floor in Prime Aurora Location . Clean, bright, and spacious 3 bedroom main floor unit located on a quiet crescent in a highly sought after neighbourhood. Functional layout with a large living room ideal for relaxing and entertaining. Excellent location: 3 minute walk to bus stop Steps to Wellington Square Plaza (Tim Hortons, Circle K, restaurants, daycare, pharmacy & more) Within 10 minute walk to Aurora high schools, parks, supermarket, and community centre, Huge backyard and garden. Huge parking spaces on driveway. Utilities shared 60/40 with basement tenant. (id:61852)
First Class Realty Inc.
307 - 1 Upper Duke Crescent
Markham, Ontario
Luxury Downtown Markham Condo. Large One Bedroom Plus Den, Two Full Baths. Den Can Be Used As 2nd Bedroom. Approx.765 Sq. Ft. Granite Kitchen Counter Top, Master Bedroom With Ensuite, Walk-In Closet With Organizer. Close To Hwy 404/407, Yrt Transit, Restaurants, Cinema, Etc. Tenant Pays For Hydro. (id:61852)
Homelife Landmark Realty Inc.
307 - 1 Upper Duke Crescent
Markham, Ontario
Luxury Downtown Markham Condo. Large One Bedroom Plus Den, Two Full Baths. Den Can Be Used As 2nd Bedroom. Approx.765 Sq. Ft. Granite Kitchen Counter Top, Master Bedroom With Ensuite, Walk-In Closet With Organizer. Enjoy amenities including exercise room, party room, theatre room and even a golf simulator! Just steps away from parks for leisurely strolls and variety of restaurants for all your dining needs. Located in a vibrant neighborhood with convenient access to public transit, 407, shopping, walking distance to the Markham VIP cineplex and more. *1 Parking & 1 Locker* (id:61852)
Homelife Landmark Realty Inc.
Bsmt - 106 Deanscroft Square
Toronto, Ontario
Brand New Renovated Beautiful 2 Bedroom Walk Out Basement For Lease. In A Quiet And Safe Square/ Crescent! Minutes To Shopping Center/ Large Supermarkets/ Wal-Mart, Restaurants/ Banks Etc., Schools Of All Levels, Waterfront Trail (Beach And Bike/ Walking Trails), Hwy 401, U Of T Scarborough & Centennial College And Much More! Above Grade Windows And A Walk-Out To Massive Backyard For Entertaining Or Personal Enjoyment. Private Ensuite Laundry With Large Washer and Dryer. Entrances From The Backyard Sliding Door And Side Door. (id:61852)
Real One Realty Inc.
4103 - 80 John Street
Toronto, Ontario
Sun-Filled Suite At Prestigious Festival Tower In The Heart Of Financial/Entertainment District, Atop Tiff Bell Lightbox! Rarely Offered 1 Bedroom Unit At Higher Floor With Spectacular Panoramic City/Lake Views! Only 7 Units At This Floor! 9'Ceiling! Featuring A Great Open-Concept Layout, Perfect For Working Or Relaxing. Luxury Finished! Designer Kitchen With Stone Countertop And S/S Miele Appliance, Central Island. Engineered Hardwood. Sliding Door For Bedroom. 100 Transit score, 99 Walk score. Convenient Access to the PATH. Prime location for TIFF, Steps To Restaurants, Shops, Theatres. TTC Access Right At Doorstep. 5 Star Hotel Inspired Amenities Include: Indoor Pool, Whirlpool, Waterfall, Saunas, Rooftop Terrace, Fitness Centre, Meditation And Yoga Centre, Spa Treatment Rooms, Sports Lounge, 55-Seat Cinema, 24 Hr Concierge! (id:61852)
RE/MAX Crossroads Realty Inc.
3907 - 95 Mcmahon Drive
Toronto, Ontario
Welcome to Seasons, The Most Luxurious Condominium In North York! Enjoy this Luxury North West Corner Unit with Unobstructed Park Views. This 3 bedroom Unit Is 1 Floor Below Ph, Over 988 Sqft+ 175 Balcony Sqft. Featuring 9-ft ceilings, floor-to-ceiling windows, Newly Upgraded Laminated Flooring (2026) throughout, premium finishes, roller blinds, quartz countertops, and elegant marble bathrooms.s. 80, 000sq of Mega Club Amenities including: Touchless Carwash, BBQ, Bowling Alley, Fitness, Lawn Bowling, Lounge, Wine Tasting Room, Ball Room, Golf Simulator, Piano Lounge, Yoga Zone (Zumba and Yoga Group Classes) Hot Stone Loungers, Whirlpool, Badminton Courts, Volleyball Court, Full-size Basketball Court, Golf Putting Green, Tennis Court, Party Lounge with Pool Table, Party Room, Playground, Indoor Pool, Sauna. Mins To Community Centre, Ikea, Subway, TTC, Go train, Hwy 401/404, Bayview Village, & Shopping. (id:61852)
Mehome Realty (Ontario) Inc.
Century 21 Mypro Realty
Lower A - 213 Maplehurst Avenue
Toronto, Ontario
Lower Level Only for rent: 2 bedroom, 1 washroom, 1 dinning area. Water, heat, electricity included. bus stop nearby. Good location in the heart of North York, suitable for professional or students. (id:61852)
Smart Sold Realty
1803 - 308 Jarvis Street
Toronto, Ontario
MOTIVATED Seller-priced to move with a meaningful value gap for a corner suite with parking. Brand-new JAC Condos offers SW exposure, CN Tower sightlines, in 2 bed/2 bath layout with floor-to-ceiling glazing, and contemporary finishes-an exceptional downtown opportunity. ***AMENITIES: Fitness Area, Media Room, Study Lounge (3), BBQ Terrace, and Bike Storage Room. ***NEARBY: College Subway Station, Toronto Metropolitan University, UofT St George, Service Ontario, College Park, Loblaws, Metro. (id:61852)
Homelife Golconda Realty Inc.
9 Carluke Crescent
Toronto, Ontario
Exceptionally Executive Home In Prestigious Fifeshire / York Mills Neighbourhood Offering Approx. 5,199 Sq.Ft. Of Total Living Space On A Wide 77 Ft Lot With Built-In 2-Car Garage And Parking For Up To 8 Vehicles. This Well-Maintained Residence Features Expansive Principal Rooms, An Open-Concept Layout With Hardwood Flooring Throughout, And Multiple Wood-Burning Fireplaces In The Living Room, Family Room, And Finished Basement. The Main Level Showcases A Functional Eat-In Kitchen With Breakfast Area And Walk-Out To Deck, A Sun-Filled Family Room, And Elegant Living And Dining Spaces Ideal For Entertaining. The Upper Level Offers Four Spacious Bedrooms Including A Primary Suite With 4-Piece Ensuite And Walk-In Closet. The Finished Basement Provides Excellent Versatility With Recreation Area, Fireplace, Additional Bedroom, Laundry, And Potential In-Law Suite Setup. Located On A Quiet, Family-Friendly Street Steps To TTC, Parks, And Public Transit, And Within Highly Sought-After School Boundaries Including Owen Public School, St. Andrew's Junior High, And The Newly Ranked #1 York Mills Collegiate By Fraser Institute, With Convenient Access To Bayview Avenue, Major Highways, And Everyday Amenities. (id:61852)
Smart Sold Realty
907 - 85 Queens Wharf Road
Toronto, Ontario
Immaculate One Bedroom Corner Unit with Semi-Ensuite Bath. Bright Unit 590 sq. ft. plus 43 sq. ft. Balcony. Spectacular Sunset View. Conveniently located in front of Canoe Park. Amazing Building Amenities include Indoor Pool, Rooftop Patio, Party Room, Gym, Exercise Room & More. Great Condo Amenities. Walk to Streetcar, Transit Banks, Restaurants and Supermarket. Minutes from Harbour Front, Rogers Center, CN Tower & All Amenities. Non-Smoker and No Pets Please. One Parking. (id:61852)
Elite Capital Realty Inc.
415 - 5 Spooner Crescent
Collingwood, Ontario
The View - this brand new building in the Cranberry Golf Course community doesn't need an introduction. Top-floor unit with breathtaking views of the golf course and Blue Mountain. This 887 sq. ft. suite features 2 spacious bedrooms, 2 full bathrooms, and a large 17' x 8' terrace balcony with glass railings, BBQ gas line, water bib, light fixture, and electrical outlet - ideal for four-season living. The unit offers upgraded flooring in the main living areas, 9-foot ceilings, smooth ceilings in the kitchen and bathrooms, and California knockdown ceilings throughout. The gourmet kitchen includes granite countertops, under-cabinet lighting, an upgraded under-mount stainless steel sink, gas stove, venting microwave, and brand-new appliances. The primary bedroom features a walk-in closet and ensuite with granite countertop, while the second bedroom includes a regular closet and its own ensuite with granite countertop and a glass walk-in shower. Additional features include an oversized attached storage locker next to the entry door and one indoor parking space. Amenities include an outdoor pool, clubhouse, and gym. Enjoy true bungalow-style, one-level living with self-controlled heating and air conditioning, plus an open-air terrace balcony that feels like a private backyard in the sky. (id:61852)
Homelife Eagle Realty Inc.
3507 - 430 Square One Drive
Mississauga, Ontario
Stunning 2 bedroom 2 bath! "Night Sky" Floor plan at Avia1. This stunning 2 bedroom 2 Bath unit features 800 Sqft of indoor living and a large 184 Sqft Balcony with North West Facing Views. Unit features laminate flooring throughout with a spacious open concept living/dining room walking out to a large balcony. Modern kitchen with staintless steel appliances and centre island. Primary bedroom has a 3pc ensuite with mirrored closets. 2nd bathroom has a linen closet. Amenities include gym, party room, theatre room, yoga/meditation room, kids zone, games room and rooftop area. (id:61852)
Cityview Realty Inc.
52 - 50 Edinburgh Drive
Brampton, Ontario
Welcome to this stunning end-unit 3-bedroom, 4-bathroom condo-townhouse, offering one of the best locations in the complex! This bright and spacious home features a fully finished walkout basement that backs onto a serene ravine, offering peaceful views and added privacy. From the moment you step inside, you'll be impressed by the thoughtful layout, natural light, and quality finishes throughout.The main floor showcases an open-concept living and dining area with elegant hardwood flooring, perfect for relaxing or entertaining guests. A bay window adds charm and floods the space with light. The modern kitchen is equipped with stainless steel appliances, ample counter and cabinet space, a stylish backsplash, and a convenient breakfast bar. A second bay window in the kitchen overlooks the private ravine and opens to a deck perfect for morning coffee or evening BBQs.Upstairs, the large primary bedroom features a walk-in closet, its own bay window, and a 4-piece en-suite bath for your comfort. Two additional generously sized bedrooms and a full bathroom complete the upper level.The professionally finished basement, completed by the builder, offers a walkout to a private patio surrounded by nature ideal for a home office, recreation room, or media space. Theres also a 2-piece bathroom and abundant storage space.Enjoy the convenience of a single-car garage with direct interior access, a private driveway, and visitor parking nearby. Bay windows on all three levels enhance the character and brightness of this exceptional home. Don't miss this rare opportunity to own a beautifully maintained, move-in-ready home in a sought-after, family-friendly community. Book your private showing today! (id:61852)
Executive Real Estate Services Ltd.
60 Kaitting Trail
Oakville, Ontario
Step into a home that blends style, comfort, and convenience! This stunning end-unit townhouse is perfectly located near shopping, transit, and parks, making everyday life effortless. Close to 403/QEW, 407. Inside, the open-concept design is perfect for entertaining or relaxing, with a sleek kitchen that flows into a bright terrace your personal retreat for morning coffee or evening unwind. Downstairs, a private bedroom with an ensuite offers flexibility for guests or a home office, while upstairs, three spacious bedrooms including a luxurious Master Bedroom with ensuite. With a two car garage and easy access, this home is designed for modern living. (id:61852)
Square Seven Ontario Realty Brokerage
102 William Bartlett Drive
Markham, Ontario
Walking Distance To Top-Rated Pierre Elliott Trudeau High School And Beckett Farm P.S., Premium Corner Lot Featuring Over 2,500 Sq Ft Above Grade With 4 Bedrooms Layout, Nestled On One Of The Most Sought-After Berczy Community In Markham. Gorgeous Modern Interior Features Designer Upgrades Everywhere, Hardwood Flooring Thru-Out, Stone Feature Fireplace, High-End Stainless Steel Appliances, Upgraded Window Coverings, And Custom Interlock Front And Backyard, Accommodating Total 3 Parkings. This Exceptionally Maintained, Open Concept Home Welcomes You Into An Open Airy Space With Soaring Ceiling, Huge Windows That Flood The Space With Natural Light. Main Floor Features A Functional Living Room, A Formal Dining Area, The Open-Concept Family Room With A Cozy Gas Fireplace Creates A Warm And Inviting Atmosphere, Perfect For Gatherings And Everyday Living. The Generous Kitchen Features Large Countertops, Stylish Backsplash, Stainless Steel Appliances, And A Center Island Overlooking The Breakfast Area With Walkout To A Spacious Backyard, Ideal For Outdoor Entertaining. Rarely Offered 4 Bedrooms Model, Including A Private Primary Suite With Walk-In Closet And An Ensuite. A Second Bedroom Features A Closet And Its Own Ensuite Bath Access, While Two Additional Spacious Bedrooms Share Another Bathroom. Top-Ranked School District, Close To Hwy 7/404, Main Street Unionville, GO Station, Markville Mall, 3 Goodlife Fitness Nearby Including 1 Women Goodlife Fitness, Grocery Stores, Restaurants, Parks, And More. (id:61852)
Smart Sold Realty
28 Marydale Avenue
Markham, Ontario
Prime Location! Spacious And Well Maintained 2 Bedrooms Basement Apartment With Separate Entrance In Desirable Middlefield Community. One Parking Spot On Driveway. Walking Distance to Walmart, TTC And Close To All Amenities, Asian Shopping Centre, Go Train, Public Transit, Schools, Restaurants & Major Highways. (id:61852)
Homelife New World Realty Inc.
75 Strauss Road
Vaughan, Ontario
Rare Oversized Corner Lot In The Coveted Thornhill Woods School District. This Highly Upgraded Detached Home Offers Exceptional Space, Quality Finishes, And A Functional Layout Ideal For Family Living And Entertaining. Bright Open-Concept Main Floor With Formal Living And Dining Rooms, Custom Designed Millwork In Office, And A Spectacular Chef's Kitchen Featuring High-End Stainless Steel Appliances, Oversized Centre Island With Built-In Table, Custom Cabinetry, And Pantry. Upper Level Offers 5 Spacious Bedrooms, Including A Luxurious Primary Retreat With Walk-In Closet And Spa-Inspired Ensuite.Fully Finished Basement With Separate Entrance, Full Kitchen, Large Recreation Area, And 2 Additional Bedrooms-Ideal For Extended Family Or Income Potential. Beautifully Landscaped And Fully Fenced Backyard With Mature Trees And Patio Space For Outdoor Enjoyment. Steps To Places of Worship, Top-Rated Schools, Parks, Trails, And Transit. Turnkey Home In One Of Vaughan's Most Prestigious And Family-Friendly Communities. A Rare Opportunity! (id:61852)
Sutton Group-Admiral Realty Inc.
244 Hansard Drive
Vaughan, Ontario
Stunning & Spectacular Executive Semi, 3 Bedroom, 4 Bathroom Home Nestled in Highly Desirable Pocket Of Vellore Village! Unmatched Quality & Craftsmanship with Entrance To A Grand Foyer, A Parisian Inspired Eat-In Kitchen W Stainless Appliances, Deep Undermount Sink, Custom Marble Backsplash, Custom quartzite 'Grigio drift' Counters, And Breakfast Dining Area That Transitions To Sunfilled Interlock Patio. Spacious Layout of 1921 sf + 966 sf additional living space in functional, well appointed finished open concept basement set up! Formal Dining, Living And Family Room, Oversized Windows At Family Room Overlooking Premium Lot. Upgraded Light, Plumbing Fixtures And Window Covers Throughout, Pot Lights Galore, Rustic Chic Strip Oak Hardwood And Eclectic Two Sided Gas Fireplace. Ascending To The Upper Level Is A Spacious Primary 4 Pc Ensuite W Soaker Tub, Oversized Primary Bedroom W Large Walk-In Closet And Lots Of Natural Light. Additional 2 Good Sized Bedrooms W Closets & Lots Of Natural Light. Stunning Basement Set Up W Efficient Open Concept, Updated 3 Pc Bathroom, W Large Rec/Games Area, Arts Workshop And/Or Potential Media Room Set Up W Tons Of Handy Storage And Above Grade Windows..Great For Potential In-Law Suite. Zen Inspired Sun-filled Backyard W Modular Interlock Stone And Gas Bbq Line, Perfect For Entertaining! Premium Lot Depth And Pie Lot At Rear As Well As Rear Width Widens To 29.2 Ft. Optimum Location Situated In The Most Sought After Pocket Of Vellore Village (North/West Corner Of Weston And M Mack), Close To Very Good Schools, 400, 427 And Airport. Close To All Major Amenities Incl Parks, All Retail And Super Centres Imaginable Win Very Close Radius. Close To Village Of Kleinburg And Numerous Walking Trails. (id:61852)
RE/MAX West Realty Inc.
28 Collins Crescent
Aurora, Ontario
Fantastic opportunity in the highly sought-after Aurora Heights! Bright, spacious, and partially furnished 2 bedroom basement apartment occupying the entire lower level of a charming bungalow with a private separate entrance. Enjoy excellent privacy and comfort perfect for a single professional or couple. Utilities split 60/40 with upper level tenants, internet not included. Ideally located in a quiet neighbourhood, just minutes from schools, parks, shopping, and transit. This well maintained, move in ready home won't last schedule a viewing today! (id:61852)
First Class Realty Inc.
23 Ignatius Lane
Toronto, Ontario
Discover 23 Ignatius Lane - a rare freehold end-unit townhouse combining space, privacy, and exceptional natural light. This 3-bedroom, 3-bathroom residence features a built-in garage, modern stainless steel appliances, and a bright open-concept layout designed for comfortable living and entertaining. Enjoy direct access to your private yard - an ideal outdoor retreat. A standout opportunity for buyers seeking the freedom of freehold living, Steps to TTC, shopping and all convenients. (id:61852)
Right At Home Realty
1 - 20 Crockamhill Drive
Toronto, Ontario
Don't Miss This Rare Opportunity To Own This Solid Brick Sun-Filled Quality End-Unit TH - An Ideal Choice For A Comfortable Lifestyle In A Quiet And Convenient Location In Desirable Agincourt North !!! Nested In The Peaceful And Friendly Neighbourhood , Away From The Noise Of Busy Main Roads Yet Close Enough To Enjoy Everyday Convenience.This Home Is Not Only Suitable For Family Living But Also An Ideal Choice For Buyers Seeking Tranquility And Convenience.* Property Highlights: Corner Unit - South-North Facing, With Multiple South-Facing Windows Bringing Abundant Sunlight Into The Home, Bright And Warm,Ton Of Nature Lights. In Addition To A Garage + Driveway Parking Spot, There Are 6 Extra Private Visitor Parking Spaces, Ensuring Stress-Free Parking.3 Brs & 3 Baths Layout - The Prime Br W/Walk-In Closet & 2 Ensuite Bath. 2nd Fr Family Rm Boasts A 12.2 Ft High Ceiling W/Fireplace and Pot Lights, Offering A Spacious And Airy Feel.Fully Renovated Upgrades - Original Solid Wood Kitchen Cabinets W/ BL Stretta Countertops, W/Eat-In Breakfast.Fresh Paint Throughout, Modern Vanities With Integrated Toilets In All 3 Bathrooms.*Impressive Basement Space - Renovated W/German-Laminate AC5 Flooring, Ideal As A 4th Br, Home Theater, Yoga/Dance Studio, Or Workspace.Front & Fenced Backyard Garden Features Exquisite Landscaping, A Deck, And Gardens, Providing Your Own Private Space For Relaxation And Bbq Gathering.This Home Offers Versatility And Convenience. Located Near Midland Ave And Huntingwood Dr, Everything North Agincourt Has To Offer--Places Of Worship, Schools, Parks, Public Transit, Restaurants, Library,Finch Midland Centre Plaza, Woodside Square,Chartwell Shopping Centre, Bestco Fresh Food Store, Medical & Eyecare Centre & More! Nature Lovers Will Delight In The Nearby Parks, And The Convenience Of Being Just Minutes Away From Go Train (Agincourt ),401 And Kennedy Rd Adds To The Appeal,Future Metrolinx Expansion,1 Minute Walk To Ttc (24/7)... (id:61852)
RE/MAX Excel Realty Ltd.
201 - 715 Queen Street E
Toronto, Ontario
Professional office opportunity in the heart of Leslieville. Unit 201 at 717 Queen Street East offers a bright and functional second-floor workspace within a well-maintained mixed-use commercial building. The unit features a practical layout suitable for a variety of professional and commercial uses permitted under current zoning, including medical-related services, personal service businesses, and professional offices .The building has undergone substantial renovations within the past four years and includes updated common areas, security camera monitoring throughout, automated building control systems, and ultraviolet (UV) light integrated into the HVAC system. The property has a rear laneway access for deliveries and operational convenience.On-site management, regular cleaning, and dedicated maintenance support are in place. Kitchenette facilities are available within the building. Located along Queen Street East in a vibrant commercial corridor surrounded by established businesses and significant residential density, the property benefits from consistent pedestrian activity and strong transit accessibility. (id:61852)
RE/MAX All-Stars Realty Inc.
417 - 585 Bloor Street E
Toronto, Ontario
Luxury 1 Bed, 1 Bath Corner Suite at Bloor & Parliament. South & East Unobstructed Panoramic Ravine Views! Smart Touch-Pad Door Lock with Keyless Entry. 9 Ft Ceilings. 532 Sqft + 112 Sqft Private Terrace. Modern Kitchen with Quartz Counters, Laminate Floors & Stainless Steel Appliances. South-Facing Bedroom with Walk-In Closet. 5 Mins Walk to Sherbourne & Castle Frank Subway. Easy DVP Access. Steps to Library, Shopping, Wellesley Community Centre, TTC, No Frills, Bars, Restaurants, Cafes & More. Premium Amenities: Gym, Pool, Party Room, Sauna, BBQ Area, Rooftop Terrace & 24-Hr Concierge. (id:61852)
RE/MAX Realtron Jim Mo Realty
1117 - 85 Wood Street
Toronto, Ontario
Luxury Axis Condo In Prime Downtown Location. Stunning 688 Sq Ft two-Bedroom suite featuring a bright Open-Concept Layout with 590 Sq Ft of interior space plus 98 Sq Ft Balcony. Premium finishes throughout, South-Facing exposure. Floor- To- Ceiling Windows, a Designer Kitchen With Quartz Countertops, Laminate Flooring. lots of amanities. steps To Yonge/College Subway Station, U Of T, Ryerson University, Financial District, supermarket And Eaton Center. (id:61852)
RE/MAX Atrium Home Realty
407 - 8 Kingsbridge Court
Toronto, Ontario
New! New! New! Newly Renovated 3 Bedroom Condo! Don't miss this opportunity to own this Vacant and Bright home. New Fridge, New Stove and a brand new 4 pieces Washroom. Brand new Kitchen with Quartz Countertop, New cabinetry and brand new Air conditioner. Located in a very accessible Bathurst and Finch area. Walking distance to TTC, Elementary & Secondary Schools, Plazas ,Restaurants, Coffee shops ,Medical and Dental clinics, Laboratory, Banks, Bakery, Convenience stores, Grocery store, Hair and Nail saloons , Gas Station, ETC. You Name It! A must See! (id:61852)
RE/MAX Crossroads Realty Inc.
47, Master Bedroom - 312 Grandview Way
Toronto, Ontario
Prime Location In North York Centre! Southeast of Yonge/Finch, Just North Of Church Ave. All Utilities & Internet Inclusive, 650Sqft Furnished Generous Sized master bedrooms with exclusive 4-piece bathroom, occupying the entire level. Mckee J.S. & Earl Haig School district. Steps to Mckee J.S. & Earl Haig School. 24 Hr Gatehouse Security. Steps to 24/7 Metro superstore, Mitchell Field Community Centre (Swimming Pool &Indoor Skating Rink). Close to all amenities, easy access to Hwy 401 & 404, Steps to TTC/Subway, Easy Commute to Downtown Toronto. (id:61852)
RE/MAX Realtron Jim Mo Realty
1002 - 89 Mcgill Street
Toronto, Ontario
Fully Furnished Executive Suite Style Two Bath, One Bathroom Suite In the Heart Of Downtown. Tridel Built and Managed, this suite is located on the 10th floor and features floor-to-ceiling windows that fill the space with natural light and breathtaking views of the city skyline. This Fully Furnished Unit Including High Speed Internet boasts a sleek and modern design with a functional open-concept layout, and no wasted space. The contemporary kitchen is equipped with stainless steel built-in appliances, countertops and stylish cabinetry, perfect for everyday living and entertaining guests. The bathrooms feature simple elegant finishes, and the thoughtful layout makes this suite an ideal home for professionals, first-time renters, or long term guests. Residents enjoy an unmatched lifestyle with amenities including a rooftop outdoor pool, a fully equipped fitness centre with a yoga studio, a designed party room and a rooftop terrace with Outdoor cooking area and lounge areas and a 24-hour concierge. Exceptional location - Steps to TMU, U of T, the subway, and Loblaws at Maple Leaf Gardens. Near perfect 98 Walk Score, 98 Transit Score, and 98 Bike Score. This is a rare opportunity to move into a beautifully furnished condo in one of Toronto's most dynamic and convenient neighborhoods. Don't miss your chance to experience luxury, lifestyle, and location all in one exceptional property. (id:61852)
International Realty Firm
2805 - 15 Fort York Boulevard
Toronto, Ontario
Rare found two-story sky loft at CityPlace of downtown. Soaring floor-to-ceiling windows flood this 2-bed, 2-bath loft with natural light and showcase uninterrupted CN Tower views. over 900 sq. ft. of open-concept living, moderm design & new plainting, well maintained & move in condition. S/S Fridge, Stove, Microwave & Dishwasher. Stacked Washer/Dryer. 1-Parking included. Step outside and you're plugged into it all: Sobeys downstairs for everyday essentials, King West for your nightlife fix, the Entertainment District for concerts, games, and shows, plus quick TTC and highway access. hotel-style amenities - an indoor lap pool, rooftop garden, gym, billiards, 24/7 concierge, and more.. Exclusive Use Of The 27th Floor Sky Lounge. (id:61852)
First Class Realty Inc.
1504 - 12 York Street
Toronto, Ontario
In The Heart Of The Entertainment District*Spacious Layout* 3 Bedroom+Den,2 Bath *1091Sq Ft* Of Interior Space* W/ South Exposure*9 Ft Ceilings* Upgraded Kitchen*W/ Built-In European Inspired Appliances* Modern Decor*Large Balcony*Stunning Views Of The Lake And City, Direct Path Access*100 Walking Score*Union Station, Rogers Centre, Cn Tower, Scotiabank Arena, Maple Leaf Sq. (id:61852)
Homelife Landmark Realty Inc.
372 Gunter Lake Road
Tudor And Cashel, Ontario
Rare Lakefront Offering Featuring Two Fully Renovated Detached Cottages on 1.5 Acres with 200 Ft of Waterfront. An exceptional opportunity for multi-generational living, a private family retreat, or investment income. This versatile property includes two separate cottages, each with direct lake access and shared private dock. Cottage One offers a beautifully updated 2-bedroom, 1-bathroom layout with a bright living area and picturesque lake views, ideal for year-round living or weekend escapes. Cottage Two features 3 bedrooms and 1 bathroom, a spacious living area, full kitchen, and walkout to a private deck overlooking the water - perfect for entertaining or rental potential. Enjoy breathtaking westerly sunsets, swimming, boating, and fishing from your own shoreline. A hot tub is thoughtfully positioned between the cottages, creating a private space to relax and unwind while taking in lake views. For added reliability, the property is equipped with two backup generators servicing both cottages. A unique chance to own a multi-dwelling waterfront property offering privacy, recreation, and strong income potential in a true cottage country setting. (id:61852)
RE/MAX Escarpment Realty Inc.
A - 554177 Mono-Amaranth Townline S
Mono, Ontario
If your priority is peace, property, and proximity to town, this semi-detached rental is for you! Located right on the Mono-Amaranth Townline, you get true country living nestled between Orangeville and Shelburne. This house offers offers space and a location that can't be beat. Large property with plenty of outdoor space, perfect for ambitious gardeners. Bring your tools and transform the existing yard into the magnificent summer garden you've always imagined! Close to the Iron Eagle Golf Club and other great Dufferin County amenities. Enjoy the quiet sunsets, the large garden, and easy access to all the amenities of Orangeville. This is a chance to secure a great spot for an affordable price, provided you appreciate country charm and character. Don't wait-come see the land and imagine the possibilities! Welcome to your little piece of heaven in the country, just minutes from Orangeville. This newly renovated semi-detached is move in ready. All it needs is you. (id:61852)
Royal LePage Rcr Realty
#813 Master Bedroom - 285 Dufferin St Street
Toronto, Ontario
Best Deal! Must See! Really Luxury! Quite Bright! Very Spacious! Wonderful Location! Free Internet! Modern Amenities! Gym, Exercise Room, Party/Meeting Room, etc. Very Close To Universities, Shopping Malls, Restaurants, Banks, TTC, Subway, Etc. Please Come On! Please Do Not Miss It!shared kitchen.Thank You Very Much! (id:61852)
Jdl Realty Inc.
3507 - 430 Square One Drive
Mississauga, Ontario
Stunning 2 bedroom 2 bath! "Night Sky" Floor plan at Avia1. This stunning 2 bedroom 2 Bath unit features 800 Sqft of indoor living and a large 184 Sqft Balcony with North West Facing Views. Unit features laminate flooring throughout with a spacious open concept living/dining room walking out to a large balcony. Modern kitchen with staintless steel appliances and centre island. Primary bedroom has a 3pc ensuite with mirrored closets. 2nd bathroom has a linen closet. Amenities include gym, party room, theatre room, yoga/meditation room, kids zone, games room and rooftop area. (id:61852)
Cityview Realty Inc.
3329 Vernon Powell Drive
Oakville, Ontario
Absolutely stunning home situated on one of the largest premium lots backing onto green space, offering exceptional privacy. Beautifully upgraded throughout with high-end finishes, high ceilings, pot lights, and 7-inch baseboards. Welcoming foyer with built-in bench. Elegant dining area opens to a bright living room featuring a gas fireplace and California shutters. Custom eat-in kitchen with stainless steel appliances, quartz countertops, breakfast bar, double wine fridge, and walkout to BBQ balcony. Spectacular family room with soaring 16-ft ceilings, gas fireplace, and double French doors leading to a second balcony. Four spacious bedrooms on the upper level, including an oversized primary retreat with tray ceiling, walk-in closet with California Closets, and spa-inspired ensuite with his and her vanities, soaker tub, and glass shower. Professionally finished basement with high ceilings, multiple windows, exercise/office area, recreation room, full bathroom, large storage space, and bike rack-bright and versatile for today's lifestyle. Professionally landscaped, fully fenced backyard with interlocking, 6-person hot tub, and serene treed views. Walking distance to trails, parks, and more. Move in and enjoy. (id:61852)
Real Estate Homeward
98 - 2280 Baronwood Drive
Oakville, Ontario
Welcome To This Well-Maintained 3-Storey Freehold Townhouse In The Sought-After West Oak Trails Community, Situated On A Quiet Residential Street With No Through Traffic, Offering A Peaceful Living Environment. The Entire Above-Grade Space Has Been Freshly Painted And Features Newly Installed Laminate Flooring Throughout, Including All Stairs And Upper Levels, Creating A Completely Carpet-Free Living Environment. The Ground Level Includes Direct Garage Access, A Bright Foyer, And A Dedicated Laundry Room. The Professionally Finished Walk-Out Basement Opens Directly To The Rear Yard, Making It Ideal For A Family Recreation Room Or Flexible Living Space. A Monthly POTL Fee Of $135 Provides A Low-Maintenance Lifestyle, Covering Professional Snow Removal, Seasonal Landscaping, And Other Common Area Maintenance. Ideally Located Within Walking Distance To Top-Rated Schools And Scenic Bronte Creek Trails, With Convenient Access To QEW, Hwy 407, GO Transit, And Oakville Trafalgar Memorial Hospital. Truly Move-In Ready. (id:61852)
Dream Home Realty Inc.
509 - 11 Brunel Court
Toronto, Ontario
Live in the heart of downtown Toronto in this bright and spacious 1-bedroom condo in CityPlace with clear views of the CN Tower. This modern unit features brand new flooring with floor to ceiling windows letting in tons of sunlight. This building is in a highly desirable location offering easy access to amenities and transportation. The bedroom is generously sized with 2 closets. Own private laundry inside the unit. Building offers top tier amenities, Including Indoor Pool, Gym, Yoga/Dance Studio, Party Room And Jacuzzi On 27th Floor. Free Visitor Parking And 24H Concierge.Extras: (id:61852)
RE/MAX Paramount Realty
203 - 350 Wellington Street W
Toronto, Ontario
Welcome to Luxurious Living at Soho Metropolitan Discover Urban Elegance at Its Best! This spacious 1-bedroom plus den suite offers a rare opportunity to own a 750 sq ft luxury residence in the prestigious Soho Grand Condominium, ideally located in the heart of downtown. With soaring 9.5-foot ceilings and brand-new laminate flooring, this unit provides both comfort and style. Enjoy exclusive access to the Soho Hotels fitness center, Jacuzzi, and pool. Dog-friendly, and surrounded by upscale amenities, including the renowned Senses Restaurant Lounge, frequently visited by celebrities. Across the street, you'll find a 2.5-acre park, and you're just a short walk from the waterfront, CN Tower, Rogers Centre, and a convenience center. Enjoy dining at on-site restaurants like Moretti and Wahl burgers. This is an opportunity you wont want to miss! (id:61852)
Century 21 Leading Edge Realty Inc.
1453 Millennium Court
Kingston, Ontario
Welcome to 1453 Millenium Court! This exceptional custom-built home with 4440 sq ft of living space by James Selkirk is nestled on a beautifully landscaped premium cul-de-sac lot of 2.32 acres (half professionally landscaped and half matured hardwood forest) in Kingston's desirable east end. Just minutes from Highway 401 and within walking distance of the historic Kingston Mills locks on the Rideau Canal, this property offers both convenience and lifestyle.Inside, the main floor showcases hardwood flooring throughout, an open-concept layout, a chef's kitchen with quartz countertops and abundant cabinetry, a formal dining room, and a vaulted living room with a cozy gas fireplace. Patio doors open to a 60-ft covered deck with BBQ gas hookups, perfect for entertaining. Two spacious bedrooms are located on this level, including a master suite with a walk-in closet, a luxurious 5-piece ensuite, and direct access to the patio overlooking the wooded backyard.The lower level features a complete in-law suite with open-concept design, in-floor radiant heating in the basement and bathrooms, four additional bedrooms, two full bathrooms, walk-out access to the backyard, and a walk-up to the garage.This property boasts a 5-car garage with 3 doors and space for 15 additional vehicles on the driveway, making it ideal for large families, guests, or hobbyists. Comfort is ensured year-round with an air-handler heating system and hot water supplied by a very high-efficiency boiler (2023).The lot itself is a standout: beautifully landscaped with a 10-zone sprinkler system, network security, intercom, and a private rear yard that extends into the trees. The expansive wooded backyard is perfect for gatherings with family and friends. Recent upgrades include a new boiler, AC, and metal roof (2023). (id:61852)
Right At Home Realty
209 - 2155 Burnhamthorpe Road W
Mississauga, Ontario
Spacious 2-bedroom, 2-bathroom corner suite offering over 1,200 sq ft of well-designed living space. Ideally located on the 2nd floor with convenient access to stairs and outdoor areas. Bright and airy unit featuring floor-to-ceiling windows, professionally painted in neutral tones, brand new luxury vinyl flooring throughout, and fully renovated bathrooms with new vanities, toilets and marble-tiled showers. Maintenance fees include all utilities, VIP Rogers cable TV, high-speed internet, two parking spaces, one locker, access to a multi-use recreation facility, and 24-hour gated security. Situated in a mature, well-maintained gated community backing onto a wooded ravine with walking trails. Close to shopping, the mall, public transit, and schools. An excellent opportunity for first-time buyers, downsizers, or investors seeking space, value, and convenience. (id:61852)
RE/MAX Escarpment Realty Inc.
3425 Lakeshore Road W
Oakville, Ontario
Your searching for a dream home stops right here. Discover an unparalleled opportunity to own a truly magnificent custom-built home. Modern and stylish, designed with meticulous attention to details, owning all stunning features dreamed for a luxury and comfort home. Prestigious location with amazing view of Lake Ontario from the upper level. Windows and skylights aplenty ensures the open concept interior is flooded with light all throughout the day. Lounge anywhere and everywhere within its massive 8461 square feet interior, with another 1469 square feet of balcony/terrace space to bask in the lake breeze and sun. Experience the luxury of waterfront living, this elegant home is sure to impress you and all your guests, with fully featured sports bar, movie room, a wine cellar, exercise room, and a fantastic rear deck with lounge area and pool to relax in. An exquisite masterpiece offering everything you need for elegant living and entertaining. (id:61852)
Nu Stream Realty (Toronto) Inc.
12 Hill Street
Halton Hills, Ontario
Welcome to 12 Hill Street, a beautifully upgraded 3+1 Bed 2 Bath turnkey home nestled in the heart of Acton's most desirable family-friendly pocket-where small-town charm meets unbeatable connectivity. Perfectly positioned just off Main Street North, this residence offers an effortless lifestyle only minutes to the Acton GO Station with a direct train to Union Station in under an hour, and quick access to Milton, Georgetown, Brampton, Guelph and Highway 401-all within 20 minutes or less. From the moment you arrive, pride of ownership is undeniable. Inside, the home is recently painted and thoughtfully updated with modern laminate flooring, a stylish renovated kitchen, and a warm gas fireplace anchoring the inviting living space. The open-concept layout is ideal for everyday living and entertaining alike. Upstairs, three generously sized bedrooms provide comfort and versatility for families or professionals with an extra living space in the basement. Step outside and fall in love with your private backyard oasis-complete with interlocking stonework, new deck, gazebo, lush grass, pathway to shed, and fenced yard-a perfect backdrop for summer barbecues, quiet mornings, or hosting friends. The finished basement adds exceptional value with a cozy rec room or home office, gas fireplace, built-in shelving, ample storage, and a convenient powder room. Just minutes to schools, grocery stores, parks, trails, Fairy Lake sports amenities, and everyday essentials, this is a rare opportunity to secure a move-in-ready home in a welcoming, close-knit community. Homes like this don't last so experience the lifestyle and book your showing today. Landlord requires mandatory SingleKey Tenant Screening Report, 2 paystubs and a letter of employment and 2 pieces of government issued photo ID. ** This is a linked property.** (id:61852)
Multidoor Realty
3904 - 4070 Confederation Parkway
Mississauga, Ontario
Stunning 39th-Floor Corner Suite with Panoramic Lake Views!Beautiful 2-bedroom, 2-bath condo featuring split-bedroom layout. The primary bedroom includes a spacious walk-in closet and a private 4-piece ensuite. This bright and airy suite offers engineered hardwood floors and 9 ft ceilings, with south-east and south-west exposure flooding the unit with natural light. Unbeatable location-just steps to Square One, Sheridan College, cinemas, the Living Arts Centre, and top dining options. Quick access to Highways 403, 401, 410 & 407 makes commuting a breeze. (id:61852)
RE/MAX Real Estate Centre Inc.
52 Veterans Street
Bradford West Gwillimbury, Ontario
Stunning 3-bedroom freehold townhouse in the sought-after, family-friendly community of Bradford West Gwillimbury. This bright, open-concept home features 9-foot high ceiling, hardwood flooring on the main level and upper hallway, new pot lights, curtains and blinds throughout. The upgraded kitchen offers modern appliances, enhanced countertops, and a stylish backsplash-perfect for everyday living and entertaining. The spacious primary suite includes a walk-in closet and a private ensuite with a separate tub and shower. Conveniently located within walking distance to schools, parks, shopping, the Bradford Leisure Centre, and the library. Minutes to Highways 400 & 404 and the Bradford GO Station-ideal for families and commuters. (id:61852)
Right At Home Realty
Upper - 212 Austin Drive
Markham, Ontario
Prestigious Neighborhood, Enjoy the spacious 4-bedroom home, Welcome to 212 Austin Drive, a well-cared-for detached home around 2,500 sq. ft. above grade , Fresh paint, updated lighting, upgrade kitchen, a restyled staircase, formal living/dining rooms, an eat-in kitchen with walkout to a private backyard, and a cozy family room with fireplace. Top Rated School Zone, Markville Ss And Central Park Ps, Ideally located within walking distance of Markville Mall, Toogood Pond, Unionville GO, York University (Markham Campus), this home delivers space, location, and value all in one package. This is for main and 2nd floor only. (id:61852)
Everland Realty Inc.
97 Gail Parks Crescent
Newmarket, Ontario
Welcome to this beautifully maintained and generously sized 3-bedroom 3-baths semi-detached family home, offering comfort, functionality, and an unbeatable location in Newmarket. Functional and open-concept layout perfect for families. The sun-drenched kitchen features ample cabinetry, a pantry for extra storage, and connect to fully fenced backyard, perfect for everyday living and entertaining. Spacious primary bedroom boasts a walk-in closet and a ensuite bath, creating a relaxing retreat. Fully finished basement provides additional living space with a recreation area and an office, ideal for working from home or entertainment & relaxation. Extended driveway offering plenty of parking. Situated in a highly sought-after neighbourhood, just steps to Upper Canada Mall, parks, schools, transit, and all the conveniences along Yonge Street. A truly exceptional opportunity combining lifestyle and location! (id:61852)
Homelife Landmark Realty Inc.
