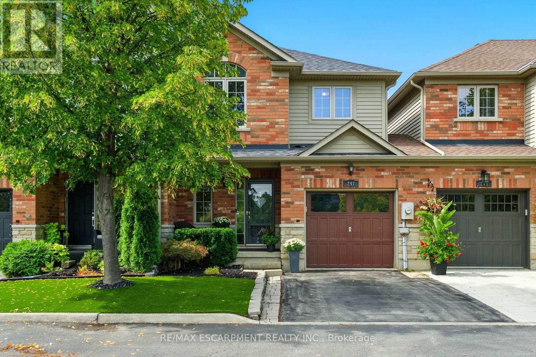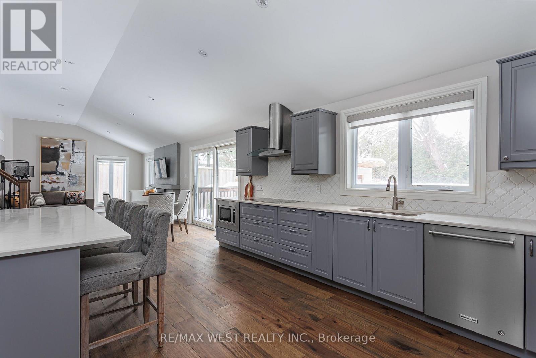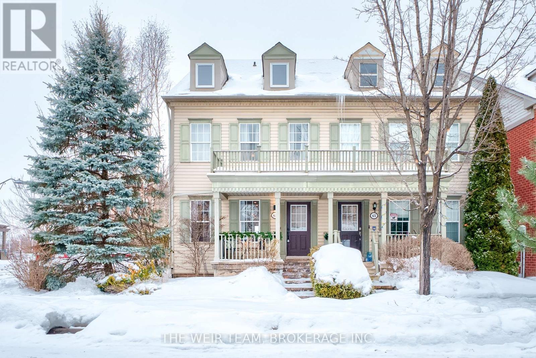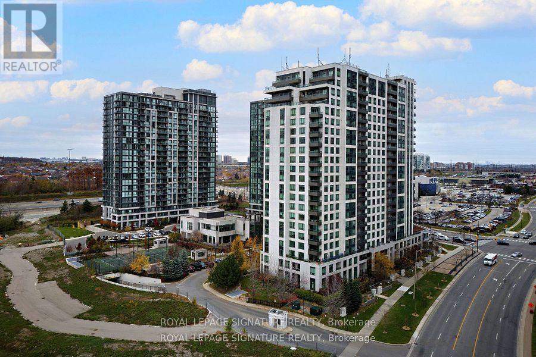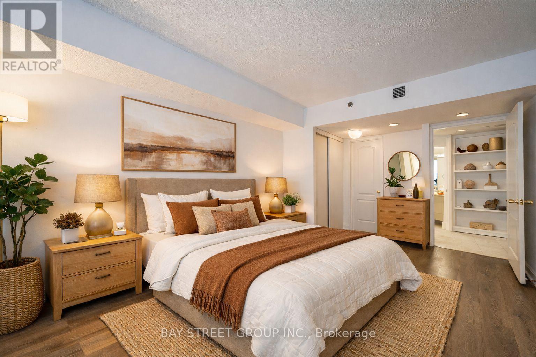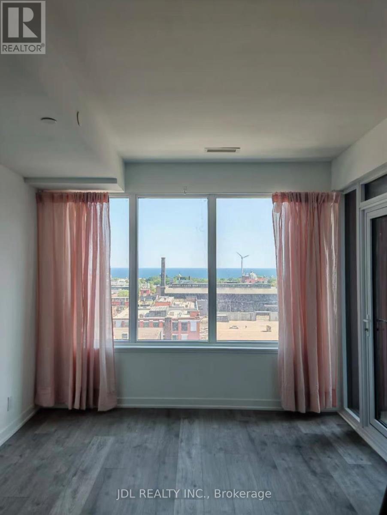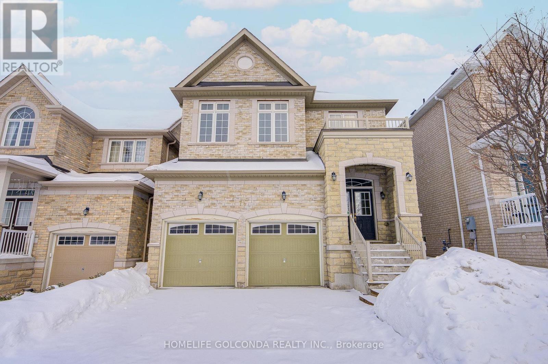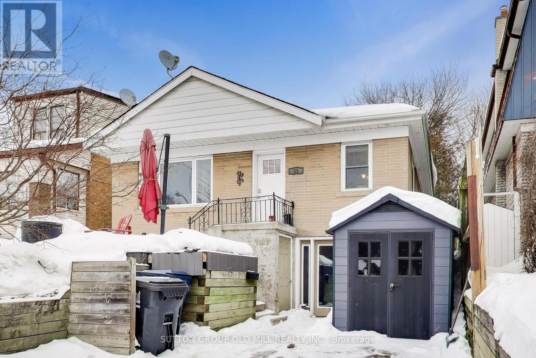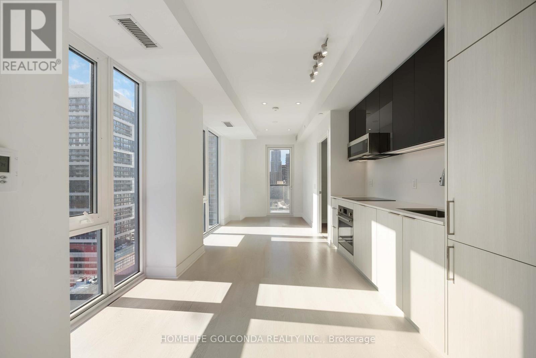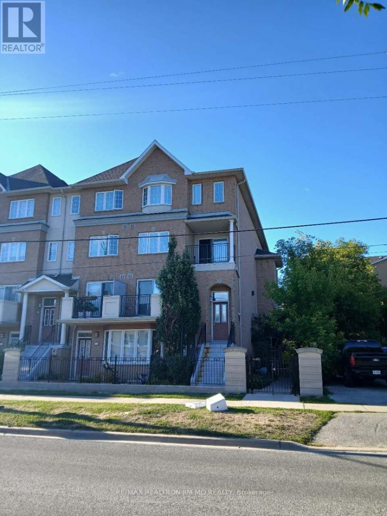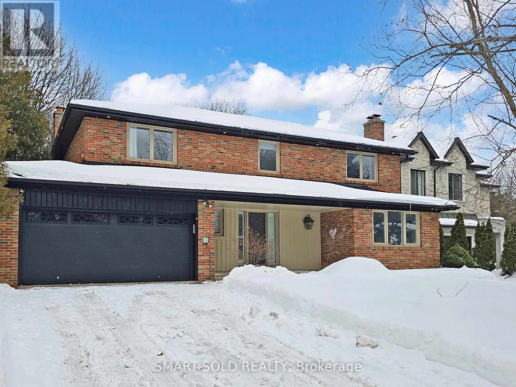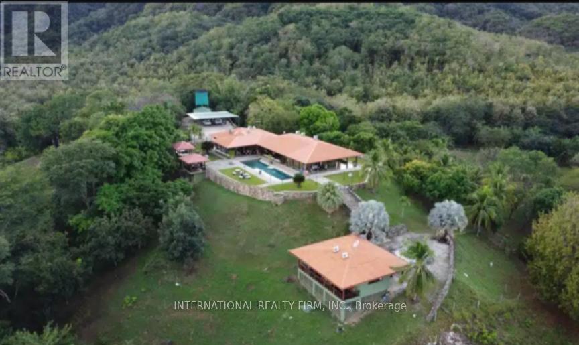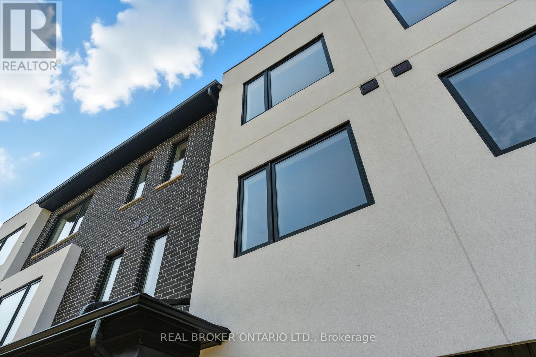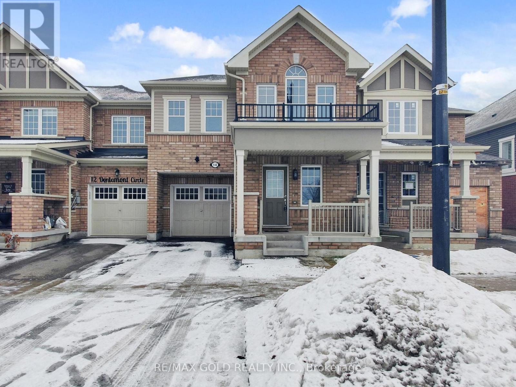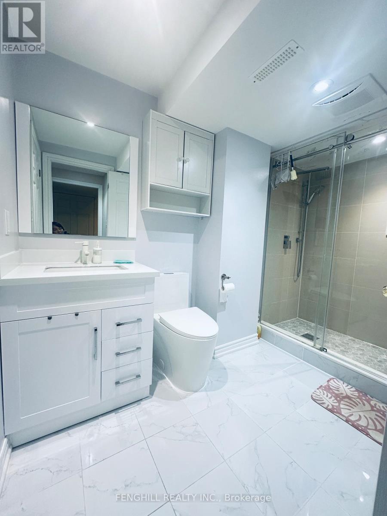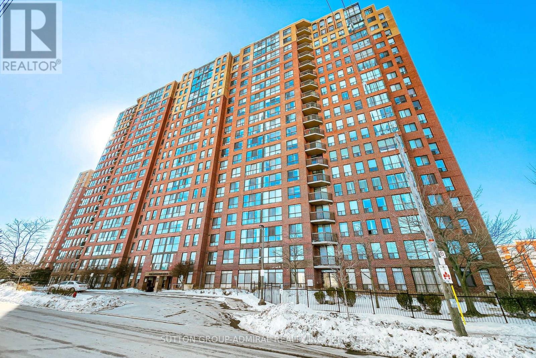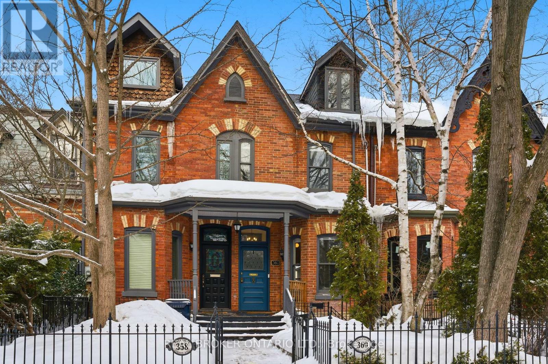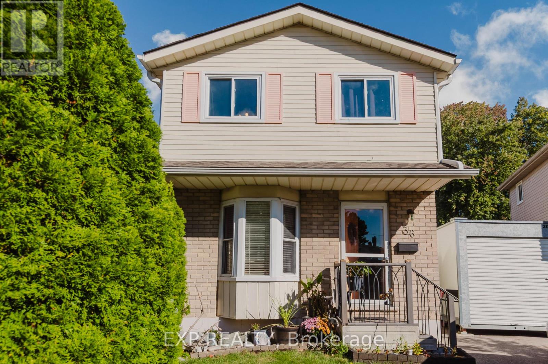247 Fall Fair Way
Hamilton, Ontario
Looking for move-in ready, backyard access through the garage and an extra deep backyard backing onto a school? 247 Fall Fair Way is everything you're looking for and more! This gorgeous semi-detached townhome has only one shared wall and offers a spacious open-concept carpet-free main floor, complete with hardwood floors and updated lighting throughout. The brightly-lit living room opens to a spacious kitchen featuring stainless steel appliances, island with storage and breakfast bar, and loads of cabinet space. A two-piece bathroom, man door to the garage and large entryway closet complete the main floor. Travel upstairs to find a huge master suite with walk-in closet and four-piece ensuite with soaker tub and walk-in shower. Two more generous bedrooms, a four-piece bathroom and a massive linen closet complete the top floor. The basement is finished with electrical, drywall and lighting, and is only awaiting your choice of flooring to complete! The extra-deep backyard is fully fenced and finished with a patio for seating and plenty of green space, as well as a large shed. Convenient access to the garage ensures you'll never have to cart your backyard tools through the house! Recent updates include roof (2021), furnace/AC/hot water tank (2025), washer/dryer (2023/24). Located steps away from Fairgrounds Park and within walking distance to schools, gyms, grocery, and loads of amenities, this beautiful townhouse will be the perfect buy for first-time buyers, downsizers, or investors. Don't wait on this one!! (id:61852)
RE/MAX Escarpment Realty Inc.
26 Hostein Drive
Hamilton, Ontario
Welcome to this exceptional custom-designed residence offering over 4,200 sq ft of beautifully finished living space, complete with a double garage, and ideally located on a child-friendly street in one of Ancaster's most sought-after neighbourhoods. Designed for both elevated entertaining and comfortable family living, this 4+1 bedroom, 4-bathroom home is filled with natural light and thoughtful design throughout. At the heart of the home is an expansive open-concept Great Room featuring a soaring cathedral ceiling, a cozy gas fireplace, and a seamless walkout to a private, sprawling 400+ sq ft wood deck overlooking the backyard. The gourmet chef's kitchen is an entertainer's delight, showcasing stunning quartz countertops, top-level KitchenAid pro stainless steel appliances, two built-in wall ovens, a built-in microwave, and an impressive double-door refrigerator with water and ice dispensers, dishwasher. A massive island offers seating for up to six people and is complemented by a separate eat-in area that flows effortlessly into the living space. A stunning and spacious formal dining room provides the perfect setting for hosting memorable gatherings, while beautiful flooring and custom California-style closets throughout deliver elegant, well-planned storage ideal for large families. The dreamy primary bedroom retreat features a generous walk-in closet fully customized with shelving and drawers, along with a beautifully appointed ensuite bathroom. Three plus one additional sizeable bedrooms offer exceptional family space. An additional XL family room offers exceptional flexibility with above-grade walkout to backyard oasis - which is also accessible from multiple walkouts in the home. Enjoy an unbeatable lifestyle just steps from Hamilton Golf & Country Club and a leisurely stroll to the charming boutiques, cafés, and restaurants of Historic Ancaster Village. This remarkable property is Ancaster's answer to Muskoka peaceful, private, and surrounded by nature. (id:61852)
RE/MAX West Realty Inc.
63 Roxton Road
Oakville, Ontario
Amazing three storey semi-detached desirable Large Corner Lot in the sought-after River Oaks locale adjacent to Oak Park. This home features high end vinyl flooring throughout, tons of natural light, living room with coffered ceiling and a dining room with gas fireplace that opens to a large kitchen with stainless steel appliances. The second floor offers two well-appointed bedrooms, a renovated four-piece bath, and an oversized open-concept family/great room. Convenient second-floor laundry completes this level. The third floor is a true private retreat, with the primary bedroom spanning the entire level. It features large windows, double closets and a fully renovated five-piece ensuite. Step outside to a private backyard, larger than almost every property in the neighbourhood. With mature landscaping and a beautiful stone patio, offering access to the detached two-car garage. Oakville's Uptown Core is known for its friendly neighbours, excellent schools, proximity to shopping, transit, GO stations, QEW, and 407-truly a complete community with endless outdoor enjoyment. Welcome to your next home. (id:61852)
The Weir Team
1717 - 335 Rathburn Road W
Mississauga, Ontario
Spacious 1-bedroom, 1-bathroom condo offering comfort and functionality, ideal for first-time buyers, professionals, or investors. Features an open-concept living area, a bright bedroom, and a renovated bathroom with modern finishes. Kitchen equipped with stainless steel appliances and stacked white washer and dryer. Includes 1 parking space and 1 locker. Enjoy a private balcony for outdoor relaxation. Building amenities include fitness centre, party room, bowling alley, tennis courts, indoor pool, lounge areas, visitor parking, 24/7 security, and concierge. Prime Mississauga location close to transit, highways, schools, Square One Shopping Centre, parks, and dining. Excellent value and strong investment potential. (id:61852)
Royal LePage Signature Realty
1006 - 38 Elm Street
Toronto, Ontario
Welcome to this bright and freshly painted south-facing 1-bedroom, 1-bathroom suite at the prestigious MINTO Plaza, located in one of downtown Toronto's most desirable neighbourhoods. This spacious open-concept unit features new upgraded flooring (2025) . The generous bedroom offers ample closet space and excellent natural light. Enjoy the convenience of in-suite laundry with extra storage.The spa-inspired bathroom includes a Jacuzzi tub(as is), walk-in shower, and elegant marble flooring. The thoughtfully designed living and dining area is ideal for both everyday living and entertaining.Newer Samsung Microwave/Hood, Dishwasher, washer, Dryer (2025), Newer GE Range (2025), Newer quartz kitchen Counter top (2025), Newer light in living room (2025).Premium building amenities include 24-hour concierge, indoor pool, gym, sauna, games and video rooms, and outdoor BBQ patio. Steps to TMU, U of T, Eaton Centre, Yonge-Dundas Square, major hospitals, and the Financial & Entertainment Districts. IKEA and T&T Supermarket across the street, with TTC subway and streetcars just around the corner. Walk Score 100.ALL UTILITIES INCLUDED in maintenance fee. Includes ONE PARKING space and one exclusive locker. Ideal for students, professionals, or investors.1% Reduction if Buyer is shown by Listing agent & then brings successful Offer.Some phots are partially virtual staged. (id:61852)
Bay Street Group Inc.
#813 Master Bedroom - 285 Dufferin St Street
Toronto, Ontario
Best Deal! Must See! Really Luxury! Quite Bright! Very Spacious! Wonderful Location! Free Internet! Modern Amenities! Gym, Exercise Room, Party/Meeting Room, etc. Very Close To Universities, Shopping Malls, Restaurants, Banks, TTC, Subway, Etc. Please Come On! Please Do Not Miss It!shared kitchen.Thank You Very Much! (id:61852)
Jdl Realty Inc.
74 Thomas Foster Street
Markham, Ontario
Location! Location! Location! Stunning 4-Bedroom Detached Home with Double Car Garage in the Highly Sought-After Berczy Community. 2,538 sqft. of Living Space with Beautiful and Practical Layout. Freshly Painted Main and Second Floors. Smooth Ceilings with LED Pot Lights in Kitchen, Breakfast Area, Living and Family Rooms. Modern Kitchen Featuring Quartz Countertops with One-Piece Backsplash and Freshly Painted Cabinets. All Washrooms Upgraded with New Cabinets, Quartz Vanities, and Mirrors with Built-In Lights. Upgraded Fireplace Loft with Over $150K in Builder Upgrades. Elegant Primary Bedroom with Smooth Ceiling and New Quartz Vanity. Interlocked Backyard and Nearly $200K in Total Upgrades Over the Years. Steps to Top-Ranking Pierre Elliott Trudeau High School, Minutes to Castlemore Public School. Close to Community Centre, Shopping Plazas, Restaurants, and All Amenities. A Must See! (id:61852)
Homelife Golconda Realty Inc.
33 Mystic Avenue
Toronto, Ontario
Welcome to 33 Mystic Avenue! This well maintained 3+2 bedroom, 2 bathroom bungalow is situated on an large 35 x 118 foot lot. The living room is flooded with natural light through a huge picture window overlooking the front yard. Hardwood floors throughout the main level. The bright, finished basement offers 2 additional spacious bedrooms, a full kitchen, full 4-piece bathroom and 2 separate entrances. The basement offers endless opportunities including additional living space for your family, an in-law suite, home office or rental income. Escape to the peaceful backyard oasis with a large stone patio with pergola and built in BBQ. Relax with your morning coffee on your front deck overlooking 2 beautiful Japanese Maple trees that offer you privacy. Tankless water heater, furnace and AC unit are all owned and were recently replaced in 2024. Located in a family-friendly neighbourhood close to many nearby amenities including schools, shopping, parks, TTC, and GO Train Stations. (id:61852)
Sutton Group Old Mill Realty Inc.
1803 - 308 Jarvis Street
Toronto, Ontario
MOTIVATED Seller-priced to move with a meaningful value gap for a corner suite with parking. Brand-new JAC Condos offers SW exposure, CN Tower sightlines, in 2 bed/2 bath layout with floor-to-ceiling glazing, and contemporary finishes-an exceptional downtown opportunity. ***AMENITIES: Fitness Area, Media Room, Study Lounge (3), BBQ Terrace, and Bike Storage Room. ***NEARBY: College Subway Station, Toronto Metropolitan University, UofT St George, Service Ontario, College Park, Loblaws, Metro. (id:61852)
Homelife Golconda Realty Inc.
Master Bedroom - 312 Grandview Way
Toronto, Ontario
Prime Location In North York Centre! Southeast of Yonge/Finch, Just North Of Church Ave. All Utilities & Internet Inclusive, 650Sqft Furnished Generous Sized master bedrooms with exclusive 4-piece bathroom, occupying the entire level. Mckee J.S. & Earl Haig School district. Steps to Mckee J.S. & Earl Haig School. 24 Hr Gatehouse Security. Steps to 24/7 Metro superstore, Mitchell Field Community Centre (Swimming Pool &Indoor Skating Rink). Close to all amenities, easy access to Hwy 401 & 404, Steps to TTC/Subway, Easy Commute to Downtown Toronto. (id:61852)
RE/MAX Realtron Jim Mo Realty
9 Carluke Crescent
Toronto, Ontario
Exceptionally Executive Home In Prestigious Fifeshire / York Mills Neighbourhood Offering Approx. 5,199 Sq.Ft. Of Total Living Space On A Wide 77 Ft Lot With Built-In 2-Car Garage And Parking For Up To 8 Vehicles. This Well-Maintained Residence Features Expansive Principal Rooms, An Open-Concept Layout With Hardwood Flooring Throughout, And Multiple Wood-Burning Fireplaces In The Living Room, Family Room, And Finished Basement. The Main Level Showcases A Functional Eat-In Kitchen With Breakfast Area And Walk-Out To Deck, A Sun-Filled Family Room, And Elegant Living And Dining Spaces Ideal For Entertaining. The Upper Level Offers Four Spacious Bedrooms Including A Primary Suite With 4-Piece Ensuite And Walk-In Closet. The Finished Basement Provides Excellent Versatility With Recreation Area, Fireplace, Additional Bedroom, Laundry, And Potential In-Law Suite Setup. Located On A Quiet, Family-Friendly Street Steps To TTC, Parks, And Public Transit, And Within Highly Sought-After School Boundaries Including Owen Public School, St. Andrew's Junior High, And The Newly Ranked #1 York Mills Collegiate By Fraser Institute, With Convenient Access To Bayview Avenue, Major Highways, And Everyday Amenities. (id:61852)
Smart Sold Realty
152 Bean Street
Minto, Ontario
Finoro Homes has been crafting quality family homes for over 40 years and would love for your next home to be in the Maitland Meadows subdivision. The TANNERY A model offers three distinct elevations to choose from. The main floor features a welcoming foyer with a closet, a convenient 2-piece bathroom, garage access, a spacious living room, a dining room, and a beautiful kitchen with an island. Upstairs, you'll find an open-to-below staircase, a primary bedroom with a walk-in closet, and 3-piece ensuite bathroom featuring a tiled shower, a laundry room with a laundry tub, a 4-piece bathroom, and two additional bedrooms. Plus you'll enjoy the opportunity to select all your own interior and exterior finishes! (id:61852)
Exp Realty
185 Bean Street
Minto, Ontario
TO BE BUILT! BUILDER'S BONUS $20,000 TOWARDS UPGRADES! Welcome to the charming town of Harriston a perfect place to call home. Explore the Post Bungalow Model in Finoro Homes Maitland Meadows subdivision, where you can personalize both the interior and exterior finishes to match your unique style. This thoughtfully designed home features a spacious main floor, including a foyer, laundry room, kitchen, living and dining areas, a primary suite with a walk-in closet and 3-piece ensuite bathroom, a second bedroom, and a 4-piece bathroom. The 22'7" x 18' garage offers space for your vehicles. Finish the basement for an additional cost! Ask for the full list of incredible features and inclusions. Take advantage of additional builder incentives available for a limited time only! Please note: Photos and floor plans are artist renderings and may vary from the final product. This bungalow can also be upgraded to a bungaloft with a second level at an additional cost. (id:61852)
Exp Realty
N/a Carretera Nacional Primaria 21
C.a., Ontario
Welcome to Hacienda La Gata, an extraordinary estate where breathtaking ocean views meet luxury living and endless investment opportunities. Perched above the Gulf of Nicoya, this property boasts panoramic vistas of San Lucas Island, Caballo Island, Bejuco Island, Venado Island, and the vibrant port city of Puntarenas. Here, every sunset feels like a masterpiece and no photo could ever do it justice. (id:61852)
International Realty Firm
Unit 3 - 161 Fifth Avenue
Brant, Ontario
***Welcome to Bell City Towns!*** A Modern Living Experience Awaits You!**Explore the epitome of sophisticated urban living at **Bell City Towns**, nestled at the highly coveted **161 Fifth Ave, Brantford**. This exclusive community of modern townhomes boasts a meticulously designed collection, offering both elegance and functionality seamlessly blended into one timeless lifestyle.**Property Features:**- **Contemporary Architecture:** Enjoy stunning facades with dramatic lines and modern finishes. Each home exudes curb appeal, inviting you into a world of design-forward living.- **Spacious Interiors:** Each townhome is thoughtfully laid out to maximize space and comfort. Generously proportioned rooms throughout, featuring open-concept living areas perfect for entertaining or relaxing with family.- **Luxurious Finishes:** Step inside to find upscale materials and finishes, including gleaming hardwood floors, designer kitchens with premium appliances, and spa-inspired bathrooms.- **Innovative Design:** Kitchens meticulously crafted for the modern chef, featuring ample counter space, quality cabinetry, and stylish fixtures.- **Outdoor Living Space:** Enjoy a private outdoor area providing the perfect setting for summer BBQs or peaceful evenings under the stars.- **Ideal Location:** Situated in the heart of Brantford, your conveniently located near, parks, schools, and easy access to public transit. Experience the advantages of suburban tranquility while having city amenities right at your doorstep.- **Environmentally Conscious:** Building standards that emphasize energy efficiency, sustainability, and comfort promoting eco-friendly living.This is not just a home; its a lifestyle. Live where modern comfort meets outstanding craftsmanship. (id:61852)
Real Broker Ontario Ltd.
14 Donlamont Circle
Brampton, Ontario
Move-in ready 4-bedroom, 2.5-bathroom townhouse, Bright open-concept layout ideal for comfortable living and entertaining. Features a private primary bedroom with ensuite, three additional spacious bedrooms with natural light, and a full backyard perfect for outdoor enjoyment. Located in a family-friendly neighborhood close to schools, parks, shopping, and transit. Includes three driveway parking spaces. Available immediately. (id:61852)
RE/MAX Gold Realty Inc.
Basement - 84 Hazelmere Drive
Richmond Hill, Ontario
Very beautiful bright 2 bedrooms 1 bathroom +big family room Basement unit conveniently located in popular community of Doncrest, fully renovated, furnished unit come with one parking space, separate entrance, includes laundry, fridge. close to school, parks, shopping, supermarket, bank, public transit plaza, quick access to 404/407/hwy7. waiting for AAA tenant. (id:61852)
Fenghill Realty Inc.
307 - 330 Mccowan Road
Toronto, Ontario
This immaculate 2-bedroom + den condominium with 2 full bathrooms, offers a thoughtfully designed layout. With a split-bedroom floor plan, the primary suite is tucked away for added privacy and comfort. The Eastern View sun-filled solarium-style den provides versatile space, perfect for a home office, dining area or playroom. Maintenance fee is all inclusive and covers all utilities: heat, hydro, water and central air conditioning. Located in a well-maintained building with impressive amenities, including an indoor pool, sauna, exercise room, squash court, party room, games room, library, meeting room, generous visitor parking, and 24-hour security. Perfectly situated within walking distance to TTC, Kennedy Station, Eglinton GO Station (just 25minutes to the downtown core), and access to Eglinton LRT. Home Depot, Metro, No Frills, Walmart, schools, parks, places of worship nearby. A short walk to McCowan District Park with a playground, basketball nets, pickleball courts, outdoor rink, skate trail, bike trail, splash pad, sport field, and picnic shelter. 1 Owned Parking Space just steps from the entrance and 1 Owned Locker, Incredible opportunity, to live in this well located, quiet building. Walking score of "75" and a Transit score of "78". (id:61852)
Sutton Group-Admiral Realty Inc.
360 Wellesley Street E
Toronto, Ontario
This beautifully restored Victorian blends historic character with a carefully curated 2021 designer renovation by Jillian Douglas Design. From the moment you step inside, soaring 10-foot ceilings, expansive windows, and wide-plank engineered white oak floors create a bright, airy elegance. Original details have been preserved and celebrated, enhancing the timeless Victorian charm while elevating everyday living.The main floor offers spacious principal rooms, a stylish 2-piece powder room adds convenience, while the fully renovated kitchen is complete with premium appliances, custom cabinetry, and built-in banquette seating. Walk out to a private deck & garden with potential for future laneway parking (subject to City approval). Upstairs, the second floor continues the thoughtful design with custom closets, a renovated bathroom featuring an oversized custom vanity and a built-in laundry closet for seamless functionality. Looking upward, architectural drawings are already completed for a stunning third-floor primary retreat with unobstructed north views. The lower level offers exceptional flexibility with a spacious one-bedroom in-law suite featuring its own separate front entrance and additional rear exit to the backyard. Long-term tenant will help pay the mortgage! Contact LA for the list of improvements. (id:61852)
Real Broker Ontario Ltd.
36 Nautical Road
Brantford, Ontario
Wow! Welcome to Your Lovely and Charming 5 Bedroom Two-Storey Home Nestled in one of Brantford's Desirable and Sought-After North End Neighbourhoods of Brantwood Park. This Beautiful Home comes with a Finished Basement Perfect for Families or those Looking for Extra Space to Grow. The Furnace and Roof was Updated 3-Years Ago. This Warm, Family-Friendly Atmosphere is Spacious with Natural Light that is Perfect for Growing Families or Those Seeking a Comfortable Living Space. Spacious Backyard is Ideal for Hosting Gatherings, BBQs, or Simply Relaxing Outdoors, Offering the Perfect Setting for Entertaining Fun with Family and Friends. Located on a Quiet, Tree-lined Street, this Home Sits in a Mature Community Known for its Peaceful Surroundings and Close-Knit Feel. Conveniently Just Mins to Top-Rated Schools, the 403, Easy Access to Transit, Minutes from Lynden Park Mall, Costco, Walmart, Shopping & Dining, Plenty of Parks, Walking Trails, Playgrounds for Kids, Sports Fields, and So Much More! Whether You are Relaxing in the Serene & Large Backyard or Taking Advantage of Everything the Neighborhood has to Offer, this is the Perfect Place to Call Home. Hurry! This Won't Last! Everything you need is right at your Doorstep. At 36 Nautical Road, you're not just getting a Beautiful Home, you're Gaining a Mesmerizing Community and Lifestyle that you'll Love Coming Home To. (id:61852)
Exp Realty
106 Thackeray Way
Minto, Ontario
Modern style meets small town simplicity in this brand new bungalow at Maitland Meadows. With clean lines, sharp accents and a sleek front entry, this 2 bedroom 2 bathroom semi-detached home offers an elevated take on main floor living. Step inside and enjoy 9' ceilings, oversized windows, and a smart 1,210 sq ft layout that delivers both style and functionality. The open concept kitchen, dining, and living space is perfect for effortless hosting or just kicking back in your own private retreat. The primary bedroom features a spacious walk-in closet and a stylish 3pc ensuite, while the second bedroom and full bath offer ideal flexibility for guests or a home office. Main floor laundry, high-quality finishes throughout, and a full basement ready for future expansion are just the beginning. Enjoy your morning coffee or a relaxing evening under the 12x14 covered deck, rain or shine. Set on a landscaped 30' lot in a quiet, walkable neighbourhood close to parks, trails, and everyday conveniences. Whether you're right sizing, downsizing, or just getting started this modern design is built to fit your life now and into the future. Currently under construction secure your unit today and settle in with confidence! (id:61852)
Exp Realty
104 Thackeray Way
Minto, Ontario
Brand new design - you asked for it and we delivered you a semi-detached bungalows at Maitland Meadows! Discover the ease of main floor living in this thoughtfully designed 2 bedroom, 2 bathroom semi in the growing community of Harriston. Lovely 9' ceilings make a big impact here and oversized windows create a bright and airy feel throughout the 1,210sq ft open concept layout. The kitchen, dining, and living spaces flow seamlesslyperfect for entertaining or cozy nights in. The primary suite offers a private retreat with a walk-in closet and 3pc ensuite bath. Additional highlights include main floor laundry, quality finishes throughout, a full basement ready for future development, and a single car garage with inside entry. Step out onto the 14x12 covered deck to enjoy your morning coffee or summer BBQs, rain or shine. Set on a landscaped 30' x 100' lot in a quiet neighbourhood near parks, schools, and trails. Ideal for Buyers of any age and any stage. You will truly enjoy this design for many years to come. This home is under construction but be sure to secure your spot now and move in with confidence! (id:61852)
Exp Realty
40 Anne Street W
Minto, Ontario
Buyers still have the opportunity to select interior finishes and personalize this home to their style! This rare 4 bedroom end unit townhome offers 2,064 sq ft of beautifully finished living space and is available with an approximate 3 month closing. Designed with a growing family in mind, this modern farmhouse style two-storey combines rustic charm with contemporary comfort, all situated on a spacious corner lot with excellent curb appeal.The inviting front porch and natural wood accents lead into a bright, well-planned main floor featuring 9' ceilings, a convenient powder room, and a flexible front room that's perfect for a home office, toy room, or guest space. The open concept layout boasts oversized windows and a seamless flow between the living room, dining area, and upgraded kitchen, complete with a quartz-topped island and breakfast bar seating.Upstairs, the spacious primary suite features a 3pc ensuite and walk-in closet, while three additional bedrooms share a full family bath. Second floor laundry adds practical convenience for busy family life. Additional highlights include an attached garage with interior access, an unspoiled basement with rough-in for a future 2-piece bath, and quality craftsmanship throughout.Experience the perfect blend of farmhouse warmth and modern design, with the reliability and style youre looking for in the wonderful community of Harriston. Ask for a full list of premium features and visit us at the Model Home at 122 Bean Street! (id:61852)
Exp Realty
36 Anne Street W
Minto, Ontario
Step into easy living with this beautifully designed 1,799 sq ft interior unit, where modern farmhouse charm meets clean, contemporary finishes in true fashion. From the moment you arrive, the light exterior palette, welcoming front porch, and classic curb appeal set the tone for whats inside.The main level features 9' ceilings and a bright, functional layout starting with a generous foyer, powder room, and a flexible front room ideal for a home office, reading nook, or play space. The open concept kitchen, dining, and living area is filled with natural light and made for both everyday living and weekend entertaining. The kitchen is anchored by a quartz island with a breakfast bar overhang, perfect for quick bites and extra seating. Upstairs, the spacious primary suite includes a walk-in closet and sleek 3pc ensuite with beautiful time work and glass doors. Two additional bedrooms, a full family bath, and convenient second level laundry round out this floor with thoughtful design. The attached garage offers indoor access and extra storage, while the full basement is roughed in for a future 2-pc bath just waiting for your personal touch. Whether you're a first-time buyer, young family, or down sizer looking for low maintenance living without compromise, this home checks all the boxes. Come Home To Calm in Harriston. (id:61852)
Exp Realty
