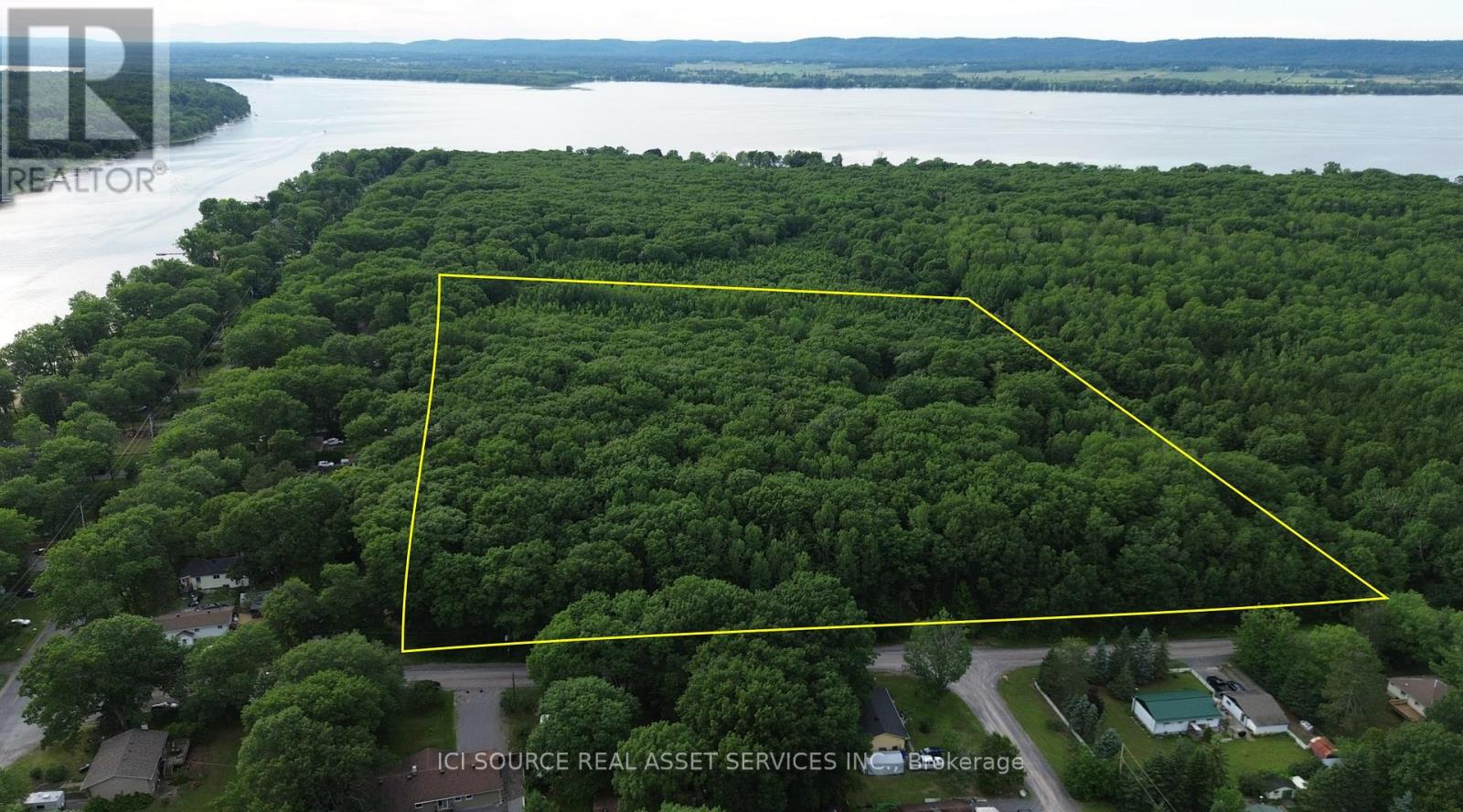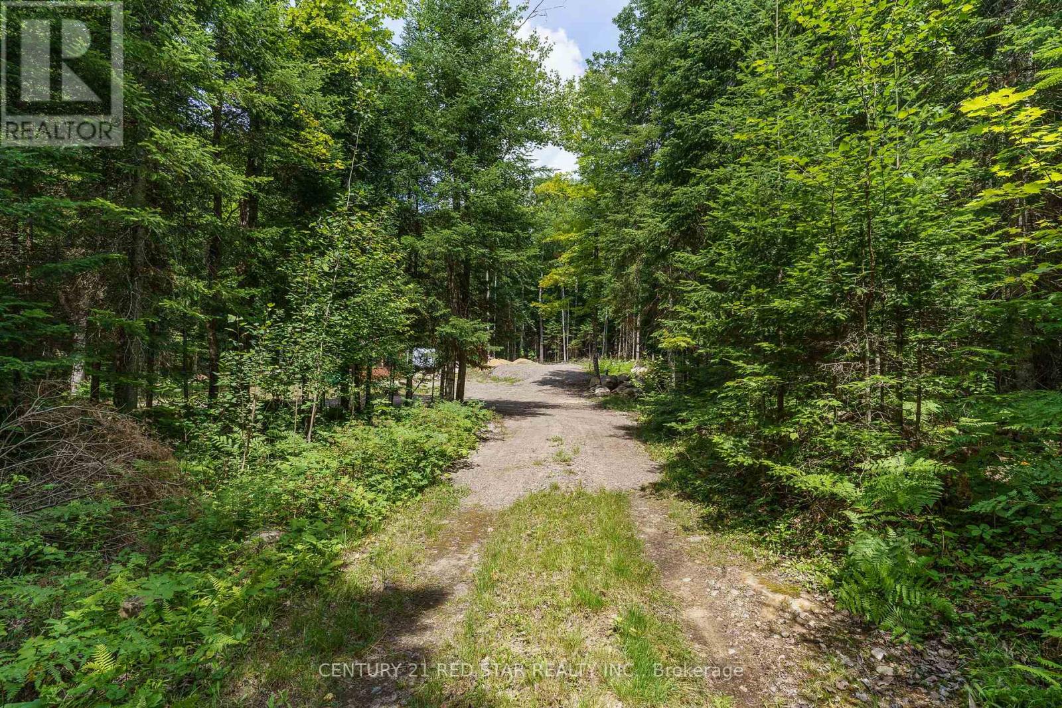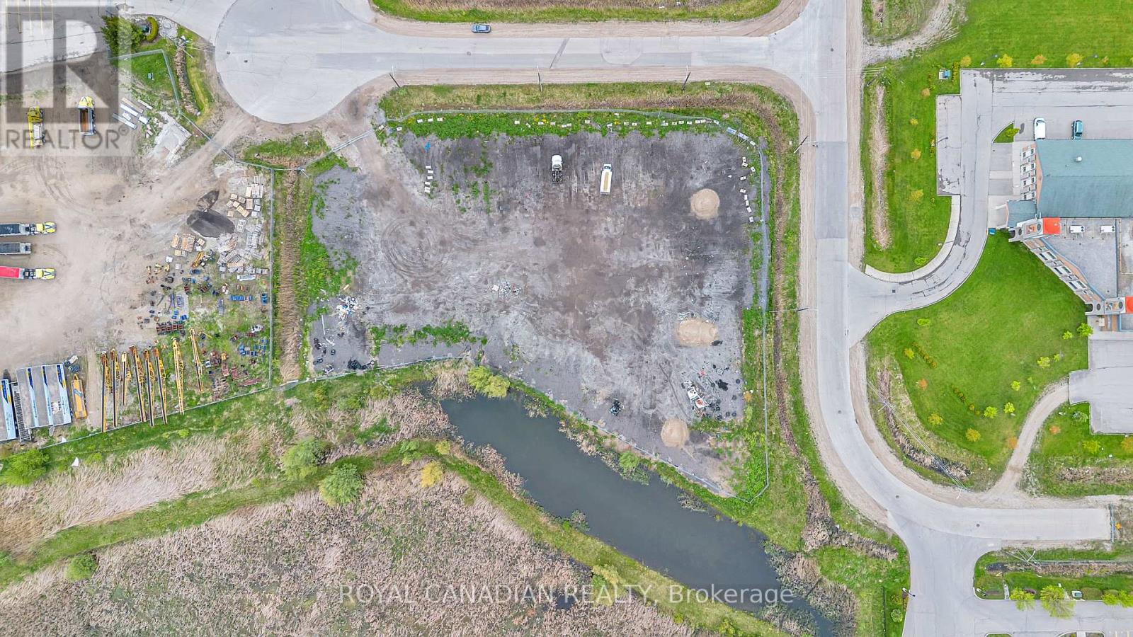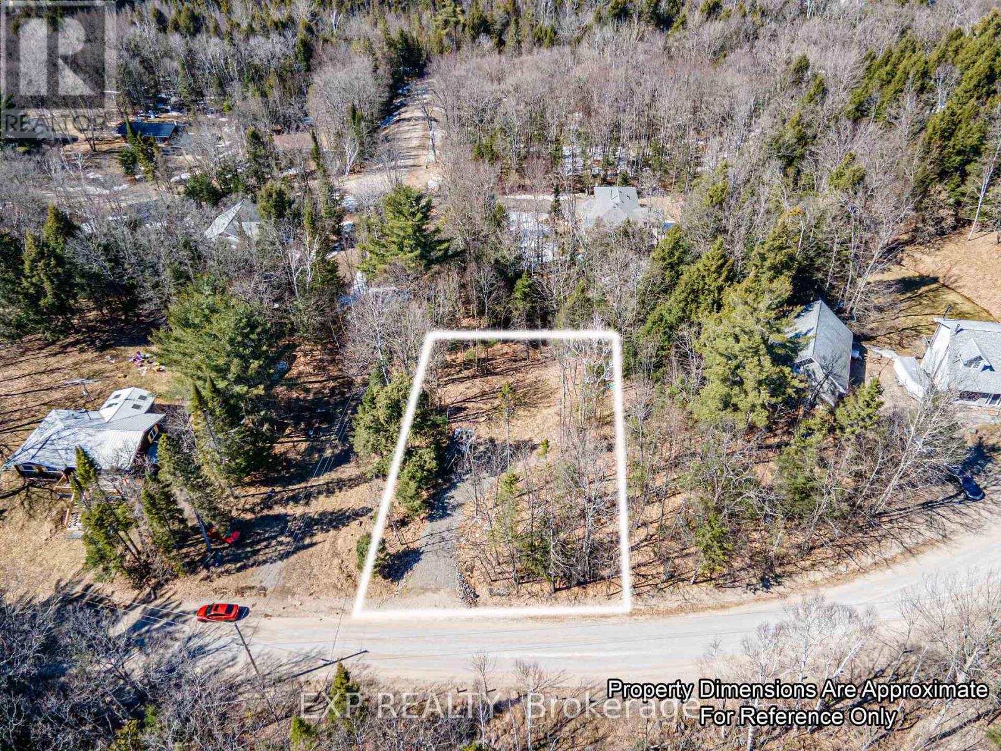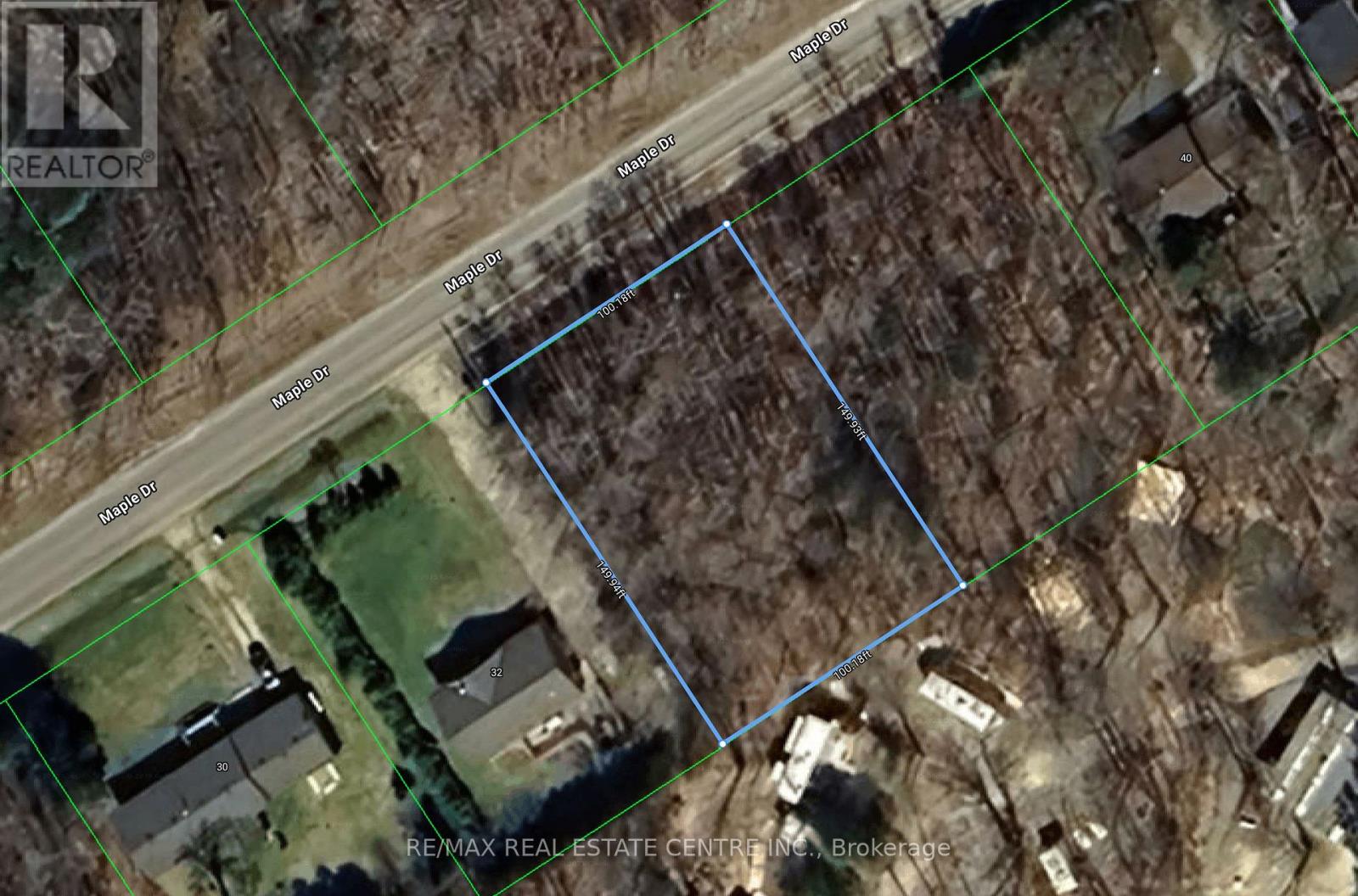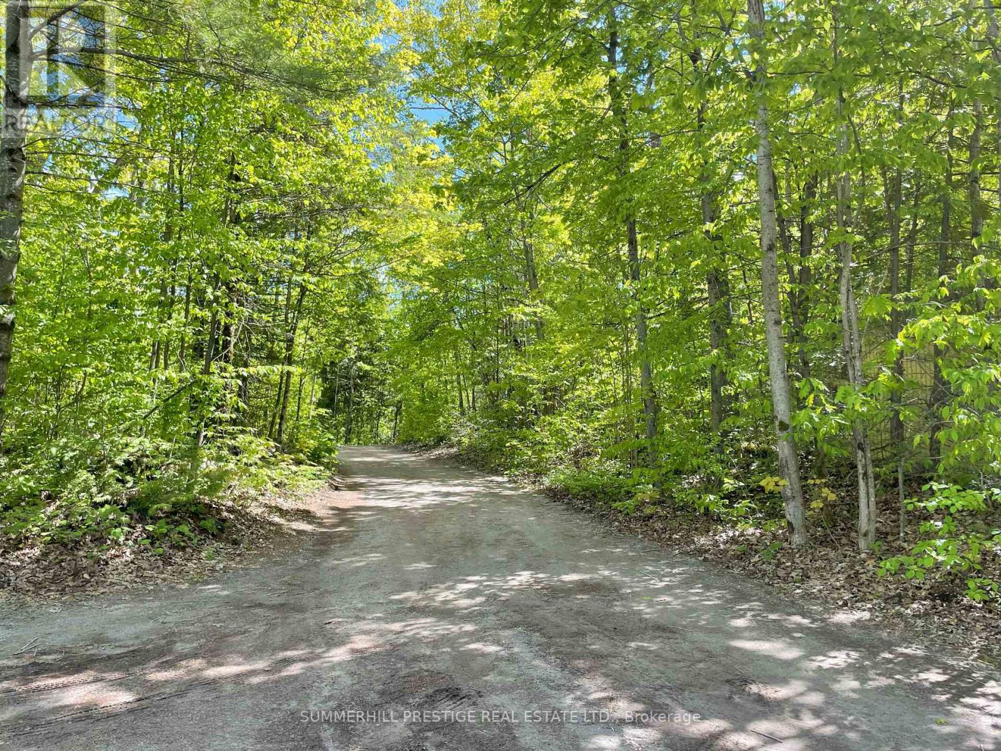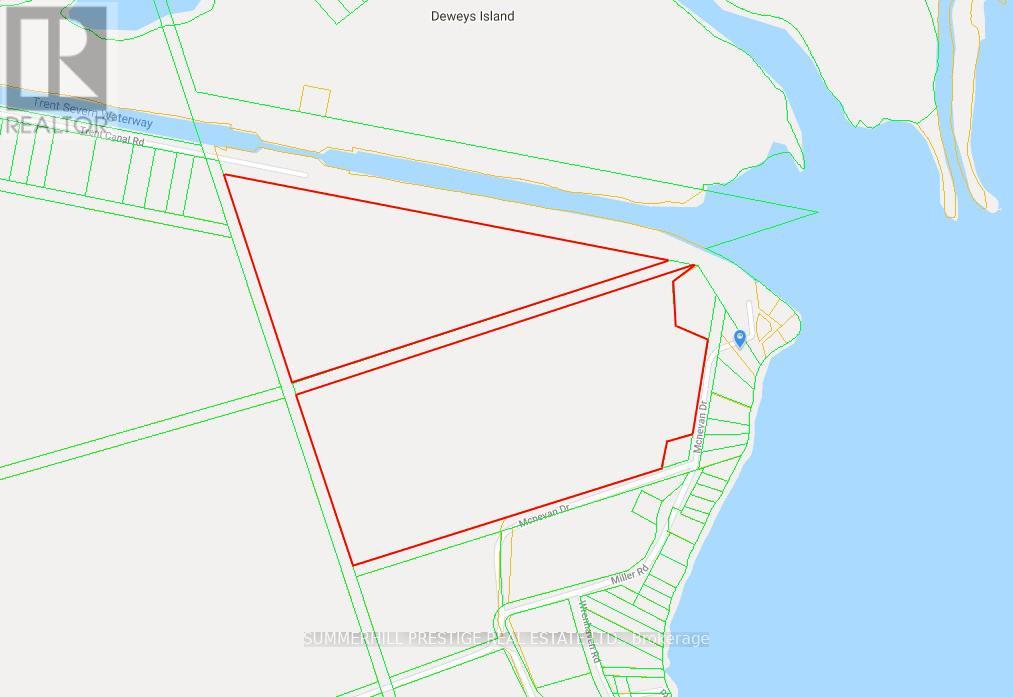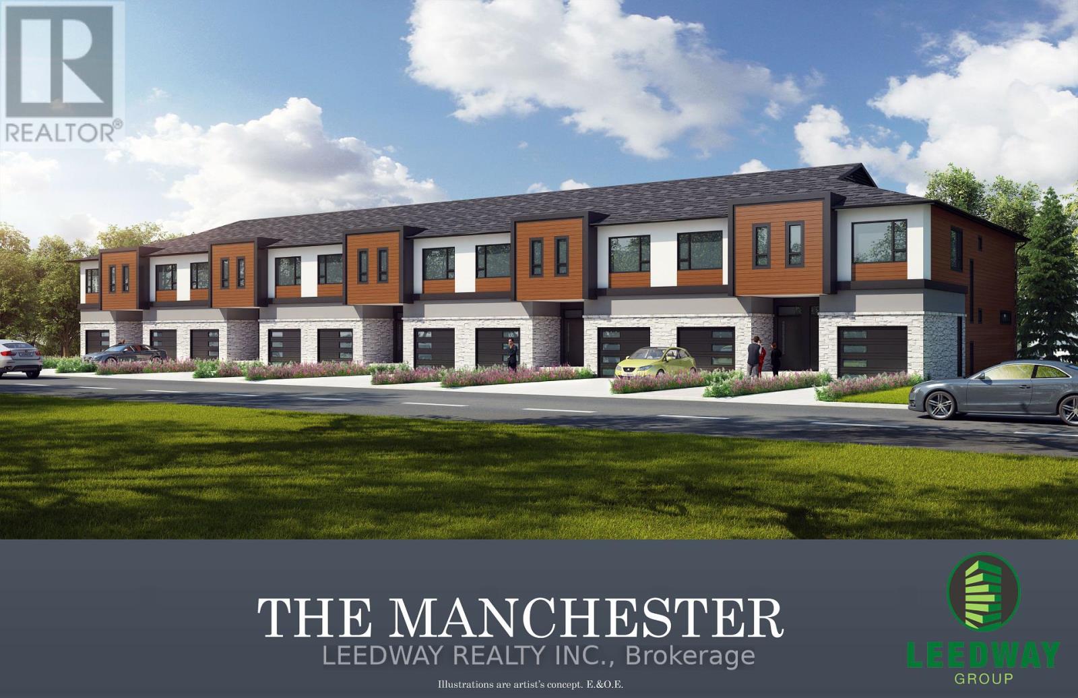125 Ritchie Avenue
Ottawa, Ontario
15.7 acres of well drain mature forest lot, zoned for residential building and an accessory building. Above the floodplain, with services on the street. This is a one of a kind lot, adjacent to Torbolton Forest and across the street from the water. *For Additional Property Details Click The Brochure Icon Below* (id:61852)
Ici Source Real Asset Services Inc.
2978 Glamorgan Road
Highlands East, Ontario
IF YOU ARE LOOKING FOR THE IDEAL PARCEL OF LAND THAT PROVIDES A PEACEFUL BACKDROP, WHILE STILL LOCATED ONLY 10 MINUTES FROM THE TOWN OF HALIBURTON WITH HALF OF THE DEVELOPMENT WORK COMPLETED, THEN THIS IS THE PLACE FOR YOU. A SERENE 10 ACRE PARCEL OF LAND WITH CLEARED AREA, WITH A NEWLY INSTALLED SEPTIC AND WELL IS READY FOR YOU TO BUILD YOUR GET AWAY COTTAGE OR PERMANENT HOME. WITH AN EXISTING DECK AND AN ADJACENT GAZEBO AND FIRE PIT, THE LOT IS READY FOR YOU TO BEGIN ENJOYING THE SURROUNDING TREES/WILDLIFE AND TO PLAN YOUR FUTURE BUILD. (id:61852)
Century 21 Red Star Realty Inc.
10 Cope Court N
Guelph, Ontario
Exceptional opportunity to own approx 2.22 acres of prime industrial land in Guelphs sought-after Northwest Industrial Park. Ideally located just minutes from the Hanlon Expressway (Highway 6), offering seamless connectivity to Highway 401 and direct access to major hubs including Toronto, Kitchener-Waterloo, and Cambridge. This strategic location presents an excellent opportunity for transport, logistics, and trucking operations, with zoning that supports a wide range of industrial and commercial uses. (id:61852)
Royal Canadian Realty
519 Goodyear Road
Greater Napanee, Ontario
Welcome To The Heart of Industrial Prowess! This M2 - General Industry Zoned - 72 ACRES Land Offers a Prime Opportunity For Those Seeking To Thrive in The Industrial Sector. Strategically Designated For Various Industrial Uses, Including The Establishment of a Dynamic Truck Terminal ( Initially Approval Available), This Parcel of Land is a Gateway to Logistical Excellence. With Its Expansive Space And Strategic Location, It's Poised to Accommodate The Needs of Businesses Looking to Optimize Their Operations. Don't Miss Out on This Chance to Secure Your Foothold in The Industrial Landscape!". Located In The County Of Lennox-Addington Close Proximity To Major Economic Hubs-Toronto, Kingston, Ottawa, Montreal& US Border, Property Has Easy Access To 401 Highway. (id:61852)
RE/MAX Gold Realty Inc.
Lt 36 Con 9 8 Concession B
Grey Highlands, Ontario
For sale 2.03 acres this property is 75 % hidden from the road by trees it has rurral veiws 5 min away from golfing skiing 20 min away from Collingwood the zoning allows for 2 houses to be built on the property so bring along your loved ones to be close to you but not in the same house. *For Additional Property Details Click The Brochure Icon Below* (id:61852)
Ici Source Real Asset Services Inc.
2918 Highfield Crescent
Ottawa, Ontario
If you are a home builder/developer, this is it! Fantastic empty and cleared residential Lot in a sought after neighborhood. The lot locates at a quiet, friendly and mature neighbourhood. Easy access to all amnesty, including elementary/high schools, shopping malls, restaurants.This land has unique shape, allowing basement unit backdoor at the ground level! With City new land land zoning, you can build semi-detached and multi-units.If you prefer a single home, with separate unit in lower level the building design is ready, building permit already obtained, and tree-cut permit was obtained. The design is: Main: 2,987.5 sqf, 4 bedrooms, Laundry on the second floor, 3.5 bathrooms, Double garage Separate Basement Unit: 1,254.5 sqf, 2 bedrooms, 1 office, Full kitchen, 1 bathroom, Laundry, backdoor walkout, side exit, stairs to the main floor with door locked or open. The new zoning is N3B (a mid-density residential designation), that permits a mix of housing types, such as low-rise apartments and townhouses, Key Features of N3B Maximum Density: approximately 12 units per 50' x 100' lot Maximum Building Height: 11 metres Minimum Lot Width: 10 metres Minimum Lot Width per Vertically Attached Unit: 6 metres Minimum Front Yard Setback: 4.5 metres Minimum Rear Yard Setback: 25% of lot depth Minimum Side Yard Setbacks: 2.4 metres total interior, 3 metres exterior. The buyer should verify all information with the municipality *For Additional Property Details Click The Brochure Icon Below* (id:61852)
Ici Source Real Asset Services Inc.
00 Sunnyside Street
Dysart Et Al, Ontario
Welcome to Sunnyside Street in beautiful Haliburton, Ontario where opportunity is blooming this spring! This 1 acre cleared vacant lot comes ready with a driveway already in place just waiting for your dream build. Whether you're a homeowner looking to create your peaceful retreat, a builder searching for a turn-key lot, or an investor eyeing Haliburton's growth this one checks every box. Enjoy the best of both worlds: You will be surrounded by trees and nature while still being just a short walk to the charming downtown village of Haliburton with shops, restaurants, schools, healthcare, and all the amenities you need. This is more than just land its potential, peace, and possibility. Don't wait, reach out today before it hits the MLS! Lets make your vision a reality this spring. Lot Highlights: 1 Acre of cleared land Driveway installed Nature-filled setting Walk to Haliburton Village Ideal for builders, investors & dreamers (id:61852)
Exp Realty
34 Maple Drive
Northern Bruce Peninsula, Ontario
Beautiful Treed Lot near Miller Lake Bruce PeninsulaNestled in the heart of the Bruce Peninsula, this well-treed 100 x 150 lot offers a peaceful setting surrounded by mostly hardwood bush, providing lush privacy in the summer and breathtaking fall colours. Located in an area of newer homes and cottages, its the perfect place to build your dream home or getaway retreat.Enjoy close proximity to public water access on Miller Lake and all the incredible amenities the Bruce Peninsula has to offerThe Grotto, the Bruce Trail, boat tours, sandy beaches, Tobermory, Lions Head, and more.***Key Features: Lot Size: 100 x 150 Zoning: Rural Residential Taxes: $192 (current)Trailer, bunkie, or overnight stays not permitted on vacant land (unless you have a building permit) Contact the Municipality at 519-793-3522 to discuss unique building plans ***Please Note: All showings must be attended with a licensed Realtor. Use caution while visiting-enter at your own risk.Take advantage of this opportunity to own a piece of paradise in one of Ontarios most sought-after cottage destinations! (id:61852)
RE/MAX Real Estate Centre Inc.
* Mcnevan Drive
Kawartha Lakes, Ontario
82.97 Acres Property For Sale. Property is located North of Wrenhaven Road on McNevan Drive. This generous sized property, 82.97 Acres is surrounded by Trees includes A 3 Car Garage, Separate Workshop and is located near beautiful Cameron Lake in the lovely Cottage Community of Kawartha Lakes, approx. 90 minutes to GTA/Toronto. (id:61852)
Summerhill Prestige Real Estate Ltd.
* Mcnevan Drive
Kawartha Lakes, Ontario
82.97 Acres Property For Sale. Property is located North of Wrenhaven Road on McNevan Drive. This generous sized property, 82.97 Acres is surrounded by Trees includes A 3 Car Garage, Separate Workshop and is located near beautiful Cameron Lake in the lovely Cottage Community of Kawartha Lakes, approx. 90 minutes to GTA/Toronto. (id:61852)
Summerhill Prestige Real Estate Ltd.
162 Hagar Street
Welland, Ontario
Shovel ready Site Plan approved lot in Welland. Site plan approved for 10 freehold, 2 story town houses. Each townhouse is approximately 1600 sft with 3 bedrooms, 2.5 washrooms and single car garage. The approved site plan also includes a 3 piece washroom and (optional) approximately 600 sq feet finished basement for each unit. All studies completed. Application fee for building permits has been paid but building permits have not been applied for. Permit drawings available. The Seller has completed the interior design. The transformer required to service the townhouses has been procured by the Seller and is included in the listed price. (id:61852)
Leedway Realty Inc.
00 Hwy 7 Highway
Marmora And Lake, Ontario
Nestled in a convenient rural setting, this fully treed 100 x 150-foot lot offers the perfect blend of tranquility and accessibility. Minutes from Marmora's charming downtown and just 10 minutes from Havelock, it provides an ideal location for those seeking a peaceful retreat with easy access to local amenities. Enjoy Marmora's parks, trails, and lakeside activities like fishing and boating at Crowe Lake. This property is perfect for building your dream home amidst the charm of small-town living! (id:61852)
Right At Home Realty
