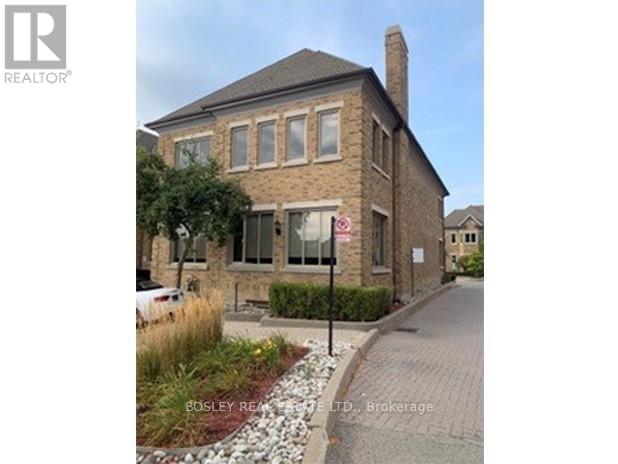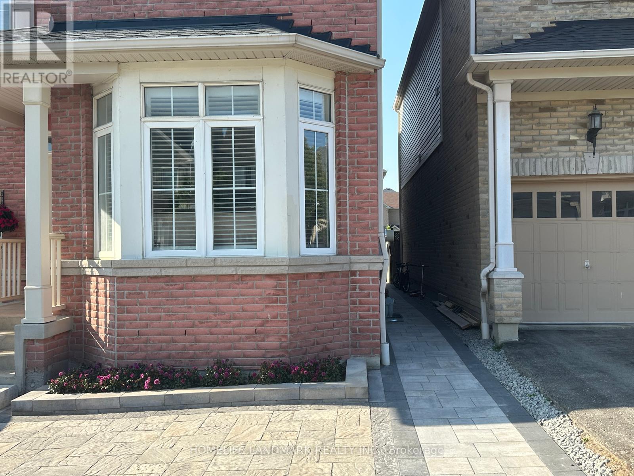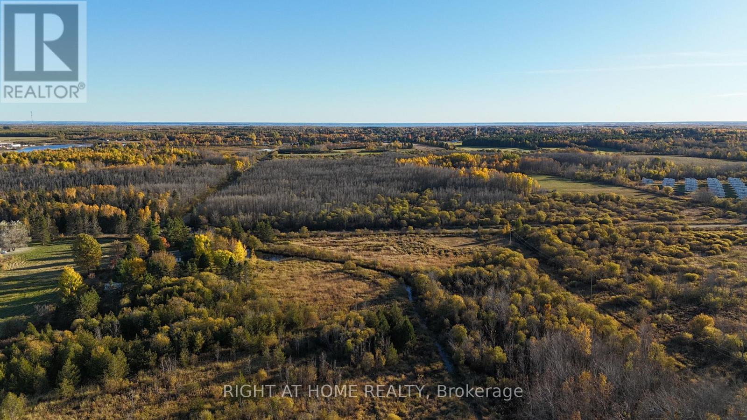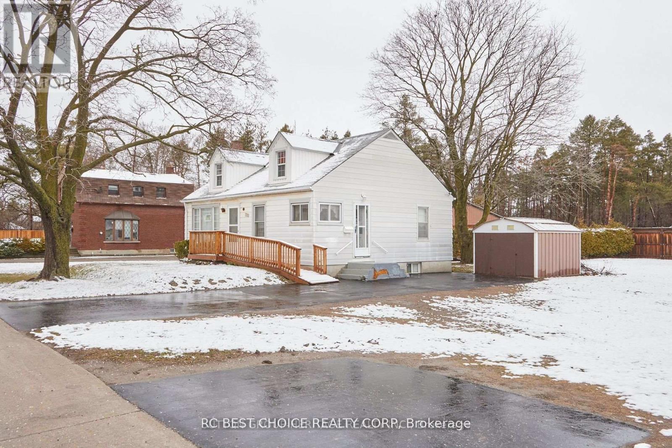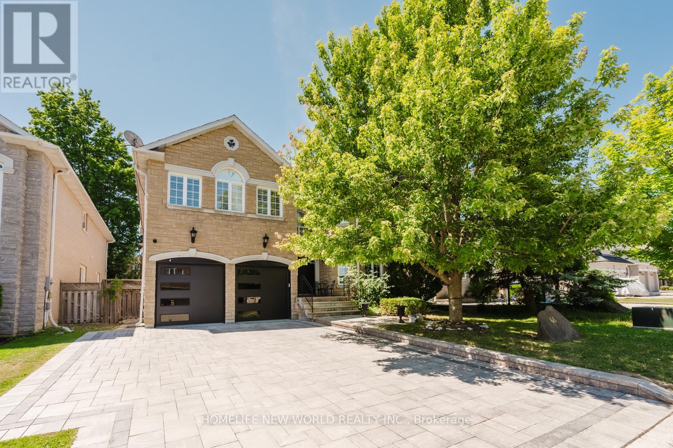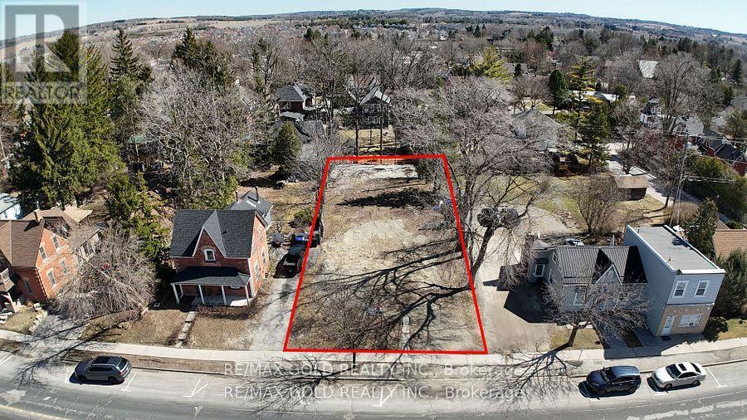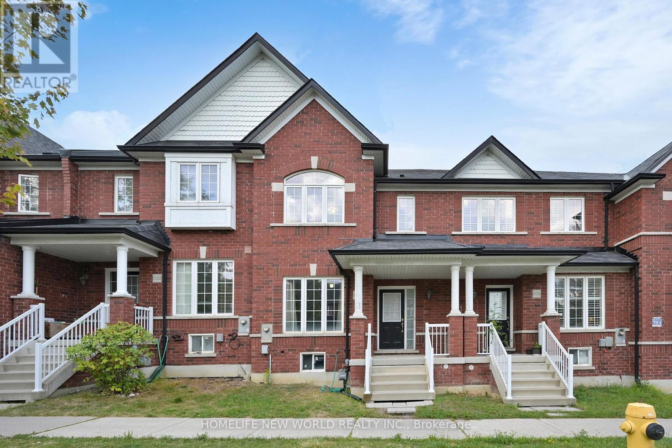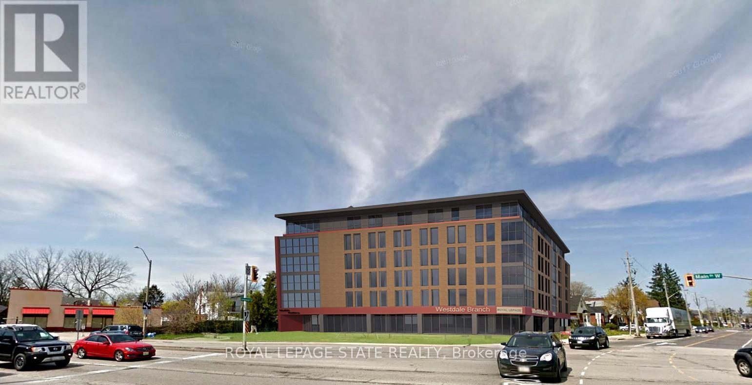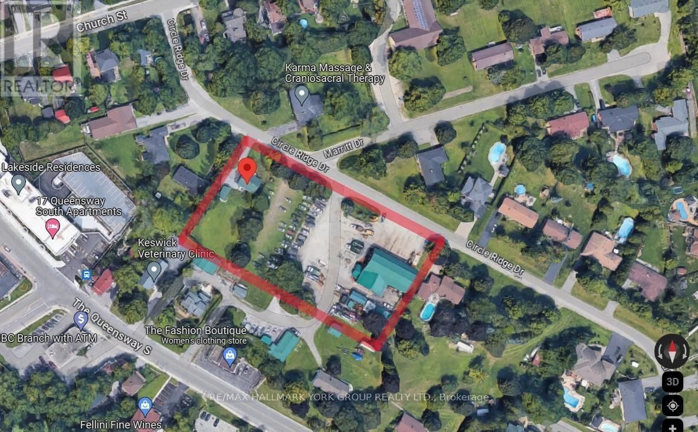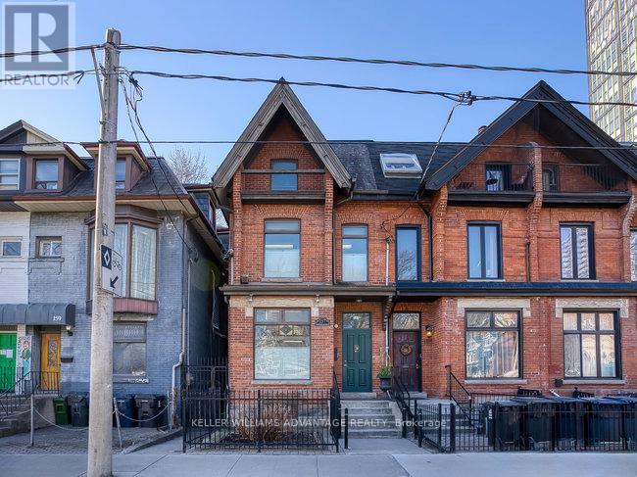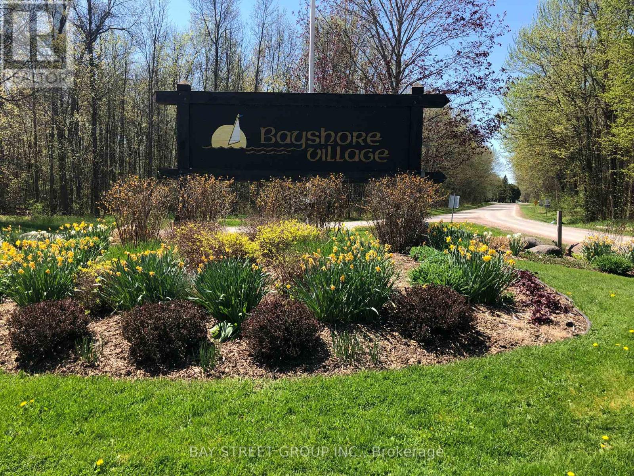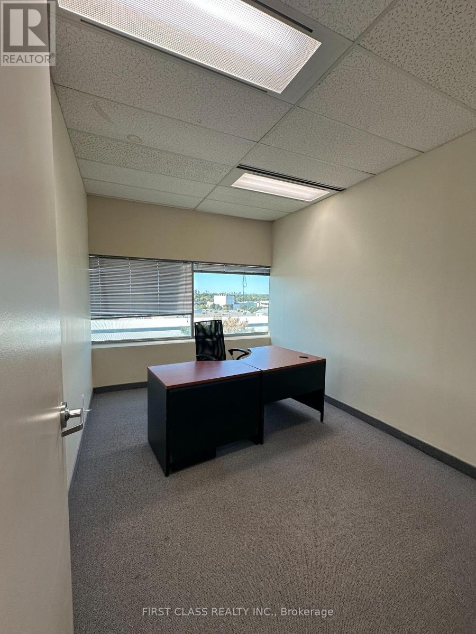100 - 4283 Village Centre Court
Mississauga, Ontario
Steps to Square One and future LRT City Centre Station. Professional open concept office in a well maintained business park. Ground level, large windows, adjacent green space, and free parking. (id:61852)
Bosley Real Estate Ltd.
Basement - 6 Pickett Street
Ajax, Ontario
Brand new, legal basement in the highly desirable Northwest Ajax area , 2 bedrooms and 1 bathroom, with a separate entrance for added privacy. The space includes a beautiful Brand-New kitchen, Bathroom and Appliances. an open-concept living area enhanced by pot lights. Enjoy the convenience of private ensuite laundry. The location is close to shopping and just minutes away from transit. One parking spot. (id:61852)
Homelife Landmark Realty Inc.
Pt 3&4 Levert Drive
West Nipissing, Ontario
Rare! Private 24 Acre Vacant Lot On The Edge Of Town. A Great Location To Build Your DreamHome Or A Perfect Getaway! Big Savings With Hydro At Road! Year Round Road With Easy Access To Highway 64! Lots Of Space For Your Home, Outbuildings And Your Toys. Prime Area With Country Homes! The Back Of The Property Features Great Scenic Views On Higher Elevation And On The Canadian Shield With Mature Mixed Bush And Connecting Atv Trails! Near The Upper Sturgeon River With Miles Of Navigable Waters To Fish, Boat, Canoe! Garbage, Recycling Pickup. Recent Survey! Just A 5 Minute Drive To The Town And Shopping. Easy Commute To North Bay Or Sudbury! Buy Now And Start Making Plans. (id:61852)
Right At Home Realty
1705 Simcoe Street N
Oshawa, Ontario
Client RemarksSteps To The University Of Ontario Institute Of Technology (Uoit) And Durham College, 3 Bed/1Bath Bungalow. This Home Is Bright And Spacious, Transit At Front Door. Steps To Shops, Schools, Auto Repair, Restaurants, Banks, 407 Extension, Lake And Parks. Ideal for students, Professional and Family. (id:61852)
Rc Best Choice Realty Corp
46 El Dorado Street
Richmond Hill, Ontario
Rare Find, Luxury Detached 5 Bedroom, All with Custom Ensuites, In Highly Desired Westbrook. Perfect Layout, With Over 4000 Sqf of Above Grade. New Driveway & Garage Doors, Large Chefs Dream Kitchen, All High End Appliances, Multiple Fridges, W. Breakfast Area & Walkout To A Spacious Backyard, with In Ground Pool & Cabana with bathroom. Professional Landscaping. Hardwood Flooring Throughout, Gas Fireplaces in Family Room & Master Bedroom, Electric Fireplace in Master Bath. Professionally Finished Basement Equipped with A Home Theatre & Rec Room, Home Fitness Centre with Sauna & Wine Cellar. Too Many Upgrades to List. Move In Ready! Walk To Silver Pine P.S. & Community Centre.Top Rated St. Theresa's H.S. & Richmond Hill H.S. School Zones (id:61852)
Homelife New World Realty Inc.
35 Queen Street N
New Tecumseth, Ontario
Incredible Tottenham Downtown Location. Attention Builder's or End User's. Build Residence With A Commercial/Industrial Unit. Whether you are an investor looking for strong returns, this piece of Land delivers unlimited Possibilities. Conveniently located close to shops, schools, and restaurants, this is a rare chance to own A property with endless future potential. (id:61852)
RE/MAX Gold Realty Inc.
1124 Bur Oak Avenue
Markham, Ontario
Beautifully maintained 3-bed, 3-bath freehold townhome in Markhams sought-after Wismer community, ~1,500 sq.ft. Bright open-concept layout with spacious living/dining, modern kitchen & walk-out to private backyard. Large primary with W/I closet & 4-pc ensuite. , direct garage access, parking for 2. Steps to top-ranked Wismer P.S. & Bur Oak S.S., parks, community centre, shopping, restaurants & Mount Joy GO. Family-friendly neighbourhood with trails, playgrounds & all amenities nearby. Move-in ready! (id:61852)
Homelife New World Realty Inc.
906 Main Street W
Hamilton, Ontario
For Developers, Investors , Builders. Site Plan Conditionally approved. Zoning is TOC1 Exception 310. Highly visible and trafficked location in close proximity to McMaster innovation Park and University, Hamilton Health Sciences (Children's pediatric hospital), Columbia International College. Close to hwy 403 access, future LRT, Westdale Village and minutes to downtown Hamilton. Close to parks, conservation areas, pubic and private elementary and secondary schools, religious institutions, public transportation, dining, shopping and entertainment areas. Properties include 906 Main St W and 122 Longwood Rd S which are automatically merged and must be purchased and completed simultaneously. (id:61852)
Royal LePage State Realty
12-18 Circle Ridge Drive
Georgina, Ontario
Attention all builders! 10 proposed detached homes on a quiet street, great location, mins to 404 and within walking distance to all amenities. Steps to the lake. Town will support 9 lots. 2024 taxes are an estimate. (id:61852)
RE/MAX Hallmark York Group Realty Ltd.
157 Gerrard Street E
Toronto, Ontario
Fantastic multi-level grandfathered commercial property available for sale in pedestrian-friendly Central-East Allan Gardens location with great TTC access. Perfect for medical/dental facility or for professional offices. Although this property is currently used as a commercial office, the zoning is residential. Space includes three levels plus basement with walk-out. This big, bright, beautiful property is exquisitely adorned with exposed brick, French doors, and stained glass. Fabulous extras include a convenient staff kitchen area, four washrooms, and two private, fenced parking spots at rear of building. Fire escapes, fire alarms, security system and emergency exit lighting provide excellent safety features. Must be seen! (id:61852)
Keller Williams Advantage Realty
172 Bayshore Drive
Ramara, Ontario
PRICED TO SELL! Rare Opportunity One of the Largest Waterfront Lots Available! This one-of-a-kind, gorgeous vacant waterfront lot offers breathtaking panoramic views of Lake Simcoe. A true gem in the desirable waterfront community of Bayshore Village. Build your dream home or cottage on this expansive lot measuring approximately 99 ft x 284.87 ft, backing directly onto the lake. Enjoy the best of lakeside living with municipal water and sewer services available (to be verified by the co-operating agent). Located on a year-round wide paved road, with snow removal provided by the township. Don't miss this incredible chance to own a premium waterfront property! Annual community association fee of $1,100 for 2025 includes access to an impressive range of amenities: Clubhouse, 9-hole golf course, Tennis courts, Pickleball, Saltwater swimming pool, Private harbor, Three marinas, Community center, Free, year-round boat storage Enjoy an exceptional waterfront lifestyle with all the perks of this vibrant and well-maintained community.All to be Verified by Co-Operating Agent. (id:61852)
Bay Street Group Inc.
308 - 3550 Victoria Park Avenue
Toronto, Ontario
Prime Office Space in a Prestigious Location! Bright and professionally finished office suite featuring four private rooms with full window exposure and abundant natural light. Making it ideal for a variety of professional and business uses. Enjoy free underground parking for tenants and visitors, excellent public transit access, and quick connections to Highways 404/DVP, 401, and 407. The building offers a range of convenient amenities including a new on-site gym, restaurant, and professional property management, providing a modern, efficient, and comfortable work environment. Ideal for professional offices, medical, consulting, or service-based businesses. (id:61852)
First Class Realty Inc.
