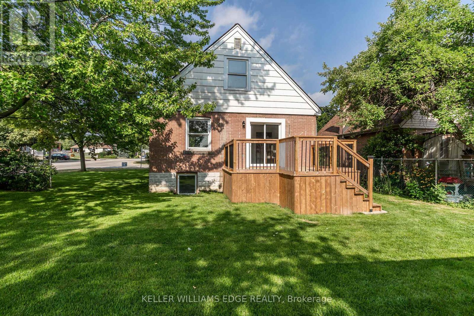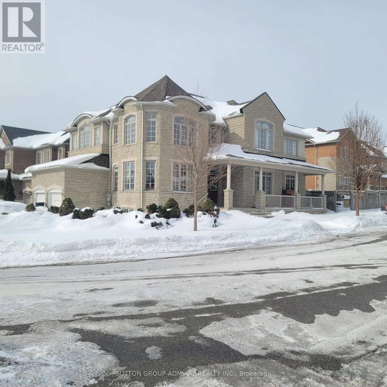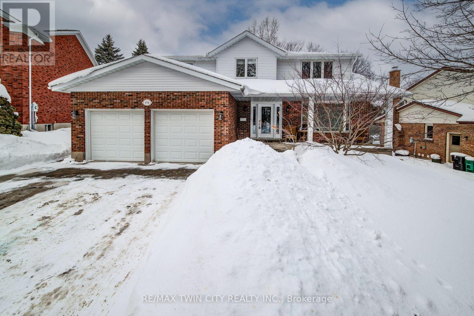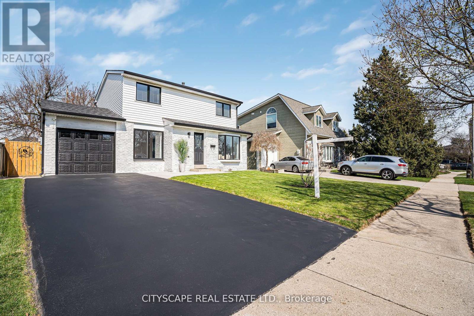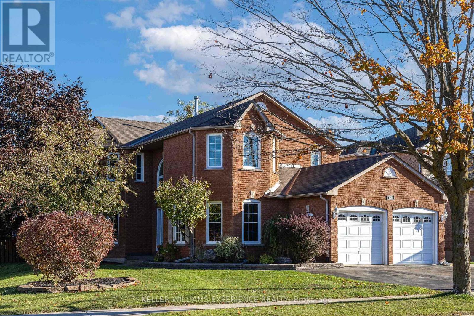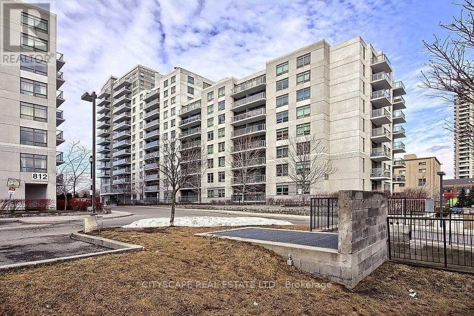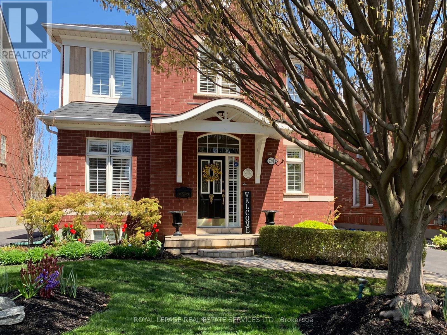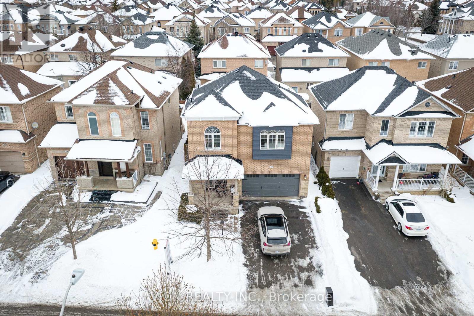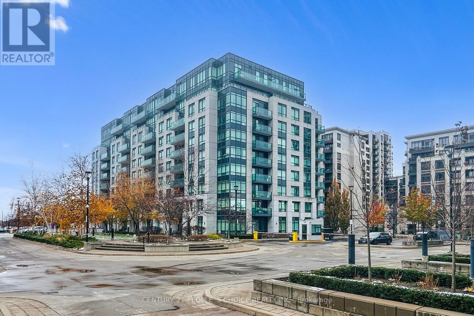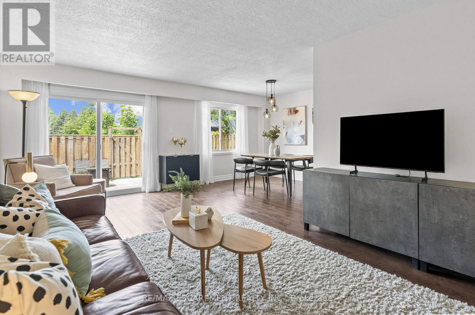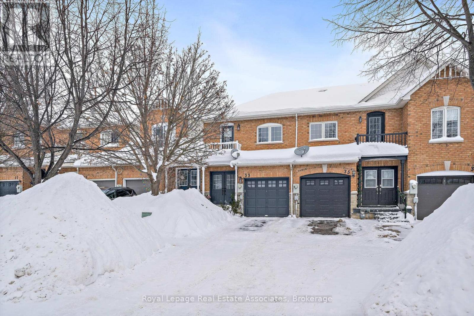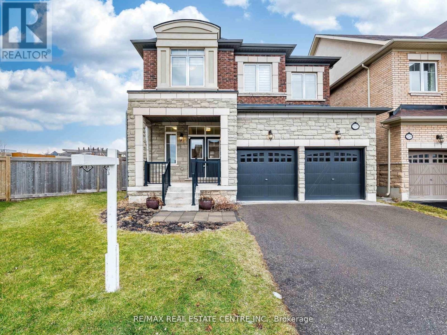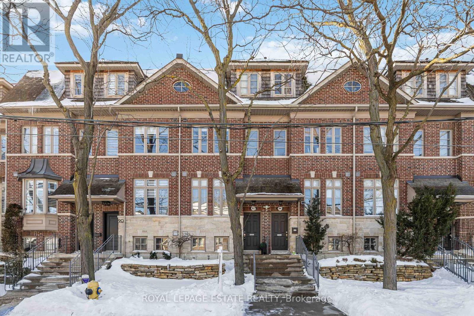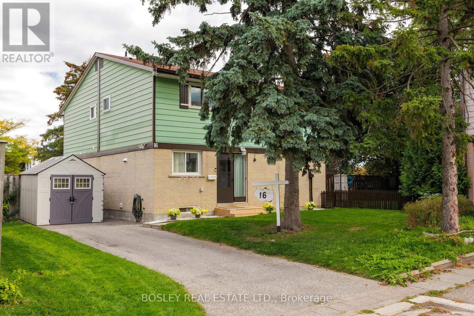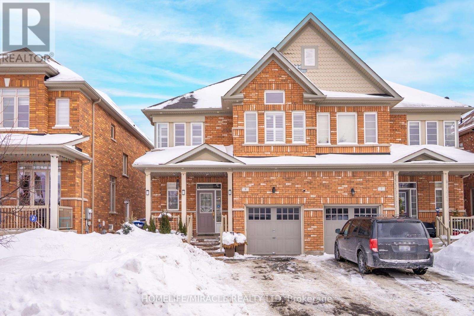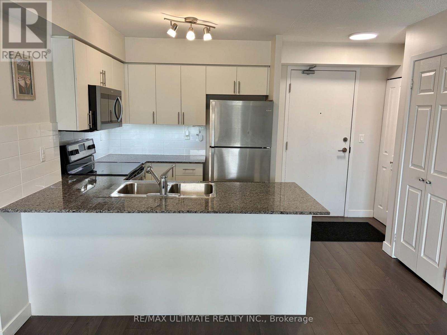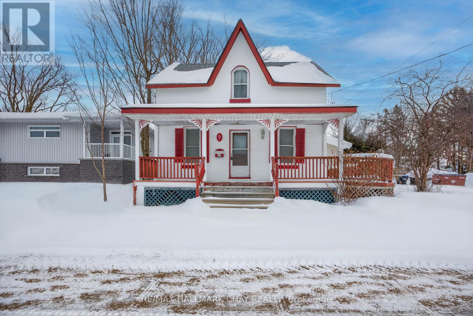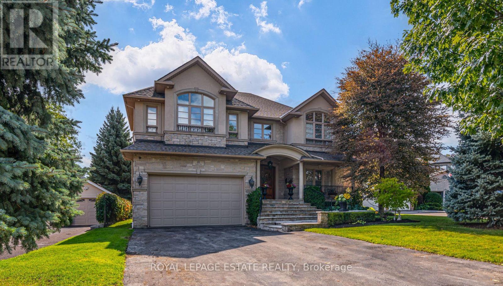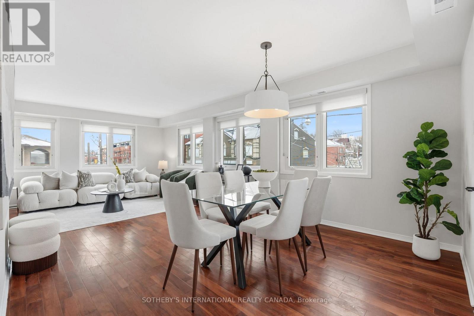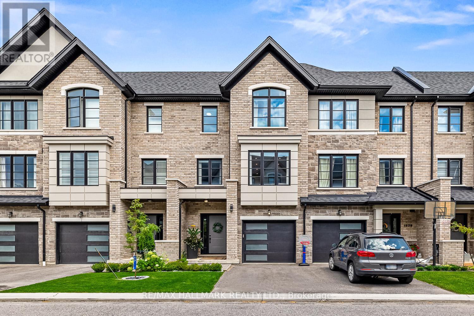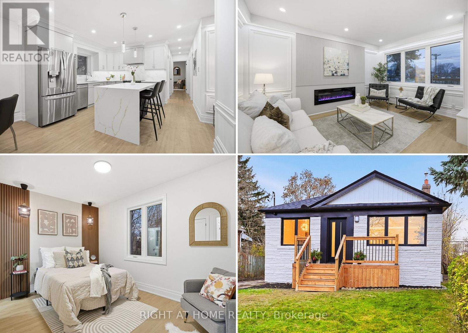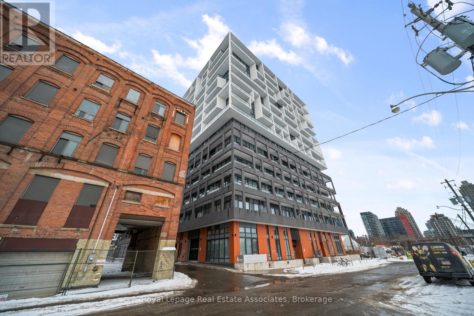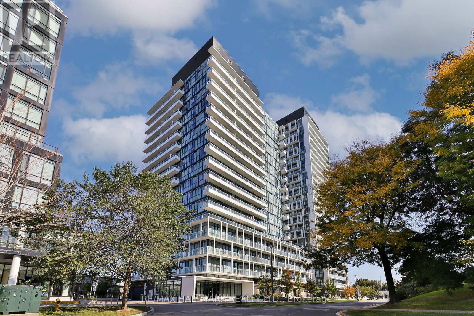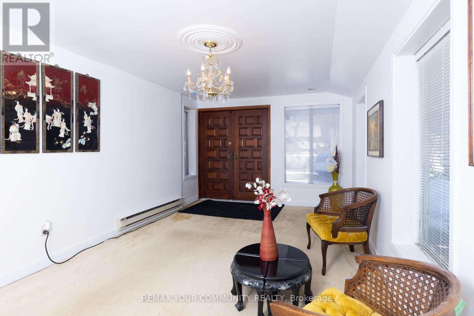367 Hillside Avenue
Hamilton, Ontario
Welcome to 367 Hillside Avenue situated in the beautiful Rosedale neighborhood on a corner lot. This 4 bed 3 bath property renovated in 2022 with new spray foam insulation, new electrical, new weeping tiles, new ductless furnace, new on-demand water, new flooring and sump pump. This home offers an open concept living/dining area, newer kitchen with breakfast bar and built in dishwasher, loads of natural light pouring throughout every room! The basement has major potential for a duplex, including a separate entrance. This home sits on a beautiful mature quiet corner lot, a separate renovated garage and ample parking. (id:61852)
Keller Williams Edge Realty
78 Pieta Place
Vaughan, Ontario
First time on the market. Orginal owner (id:61852)
Sutton Group-Admiral Realty Inc.
454 Kingsford Place
Waterloo, Ontario
Tucked away on a quiet cul-de-sac in one of Waterloo's most coveted neighbourhoods, 454 Kingsford Place offers the perfect blend of comfort, space and privacy. This beautiful MacKenzie built home has been proudly owned and meticulously maintained, showcasing quality craftsmanship and thoughtful updates throughout. The home features 5 spacious bedrooms and 4 bathrooms, ideal for growing families or those who love to entertain. The updated kitchen (2024) shines with new cupboard doors, under-cabinet lighting, and a movable island, creating a bright and functional gathering space. The family room is warm and inviting with a new Volt fireplace (2025), perfect for cozy evenings at home. Other recent updates provide peace of mind, including a new furnace, heat pump, and thermostat (2023). Step outside to enjoy the large pie-shaped lot, complete with a concrete patio (2023) and a new deck (2025)-ideal for relaxing, entertaining, or simply enjoying the tranquil setting. An oversized double garage offers ample space for vehicles and storage. Located within the highly regarded Mary Johnston school district, this home is an exceptional choice for families. As part of the Beechwood West II Neighbourhood Association (fees included in the property tax at approximately $550/year), residents enjoy exclusive access to a community pool, tennis courts, and vibrant neighbourhood events. This is a rare opportunity to own a truly special home in an established, family-friendly community. (id:61852)
RE/MAX Twin City Realty Inc.
864 Cabot Trail
Milton, Ontario
Welcome to 864 Cabot Trail, a beautifully upgraded modern 4-bedroom, 3-bath gem located in one of Milton's most family friendly neighborhoods. This move-in-ready home blends comfort, style, and space perfect for families looking to put down roots in a thriving community. Step into a bright and airy main level featuring gorgeous laminate flooring and elegant pot lights throughout that create a warm, inviting atmosphere. The upgraded kitchen is a chef's dream, with sleek 2-tone cabinetry, stainless steel appliances, and gorgeous quartz countertops perfect for hosting or everyday family meals. The finished basement offers versatile space, great for a play room, home office, guest suite or gym. Upstairs, you'll find 4 spacious bedrooms including a relaxing primary suite. Each room is filled with natural light and designed for everyday comfort. But the real showstopper? The oversized backyard ideal for entertaining, summer BBQs, bonfires, outdoor movie nights, kids, pets, parties, or even your dream garden oasis. There's plenty of room to create your perfect outdoor retreat. Located minutes from top-rated schools, parks, community centers, trails, shopping, highway and transit with only about a 10 minute walk to the Go Station. This home is move-in ready, just unpack and enjoy! (id:61852)
Cityscape Real Estate Ltd.
175 Hanmer Street W
Barrie, Ontario
Welcome to your perfect family home, located in one of the most sought-after, family-friendly neighbourhoods. This bright and welcoming property sits on a quiet corner lot beside a peaceful church and is just minutes from schools, parks, grocery stores, and all major shopping - offering the best of both convenience and community.The main home features five generously sized bedrooms and two and a half bathrooms, providing all the space a growing family could need. The open-concept living and dining areas are filled with natural light, creating a warm and comfortable space for everyday life and special moments. The spacious primary bedroom includes a beautifully updated ensuite complete with a relaxing soaker tub.In addition to the main living space, this property includes a fully legal 1-bedroom, 1-bathroom suite with its own entrance - ideal for extended family, guests, or as a rental to help with the mortgage. The layout allows for privacy and flexibility while maintaining the feel of a true single-family home.Outside, the corner lot provides extra space and privacy, along with parking for multiple vehicles and a shared yard for kids or pets to enjoy. Whether you're looking to settle into a forever home or want the added bonus of rental income, this property offers the best of both worlds. (id:61852)
Keller Williams Experience Realty
801 - 816 Lansdowne Avenue
Toronto, Ontario
Perfect One Bedroom Condo In A boutique Building! Upgraded Granite Counter And Stainless Steel Appliances. Very Low Maintenance Fees And Taxes. Close To High Park & Davenport Village. Walking Distance To Subway And Ttc. Minutes Drive To Downtown. Amenities Include Basketball court Gym, Sauna, Party Room, Billiard Room, Games Room, And Yoga Studio.TTC At Your Door Step. 8 Min Walk To Subway Station. GO Train Or Up Express. (id:61852)
Cityscape Real Estate Ltd.
2393 Ennerdale Road
Oakville, Ontario
Welcome to 2393 Ennerdale Road-an exceptional residence on a truly rare premium lot with remarkable depth (194.94 ft on one side & 223.84 ft on the other), offering unparalleled space & privacy rarely found in the neighbourhood. This impeccable 4-bedroom, 3+1-bath home features multiple well-defined open-concept living areas ideal for both entertaining & everyday comfort. The main floor offers seamless flow between the formal living & dining rooms, a convenient powder room & an inviting family room anchored by a stunning two-way gas fireplace. The chef-inspired kitchen is a showpiece, featuring quartz countertops & backsplash, stainless steel appliances, double pantries, kick-plate storage, a large centre island & a bright breakfast area. Upgrades include plantation shutters, potlights, smooth ceilings, hardwood & luxury vinyl plank flooring, designer light fixtures & a Lutron lighting system. Mechanical updates include furnace & air conditioner (2024), Ecobee smart thermostat (2024), along with some reinforced doors & windows for added security. The upper level offers three generous bedrooms, two bathrooms, convenient laundry, & updated windows. The finished basement expands the living space with a large recreation room, an additional bedroom & a 3-piece bathroom-ideal for guests or extended family. Step outside to a private, resort-style backyard oasis. The extraordinary lot depth allows for multiple outdoor living zones, an in-ground pool with new liner (2024), colour-changing lights, waterfall feature, gazebo, full irrigation system, shed, driveway gate, & lush gardens-perfect for entertaining or relaxing in total seclusion. Additional highlights include a carriage-style 2-car garage with ample driveway parking. Ideally located in River Oaks close to top-rated schools, parks, trails, shopping, & amenities. A truly rare opportunity to own one of the area's most impressive backyard retreats VIEW THE 3D IGUIDE HOME TOUR FOR MORE PHOTOS, FLOOR PLAN, VIDEO & BROCHURE (id:61852)
Royal LePage Real Estate Services Ltd.
15 Tacc Trail
Vaughan, Ontario
Nestled on a quiet residential street in one of Vellore Village's most sought-after pockets, this beautifully maintained home is perfect for families. Conveniently located within walking distance to top-rated schools, parks, and community amenities.Featuring a highly functional layout on both the main and second floors with no wasted space. The open-concept main floor offers a spacious living and dining area, complemented by a large kitchen with upgraded appliances (Ultraline gas stove and sub zero fridge)-ideal for both daily living and entertaining.The primary bedroom retreat includes a 5-piece ensuite and a walk-in closet. Generously sized second bedrooms provide ample space for growing families.Enjoy a professionally finished basement, perfect for family entertainment, recreation, or home office use.The backyard features quality interlock stonework-low maintenance and great for outdoor gatherings.Freshly painted and exceptionally well maintained-move-in ready. (id:61852)
Avion Realty Inc.
905 - 30 Clegg Road
Markham, Ontario
Excellent Location, Close To Amenities, Famous Unionville High School, Hwy 404 And 407 And Shopping Malls. Viva Bus At Door Steps. . Bright And Spacious With Open Balcony. Excellent Amenities: Indoor Pool, Exercise Room, Sauna, Party Room. One Parking And One Locker Included. (id:61852)
Century 21 People's Choice Realty Inc.
1 - 4197 Longmoor Drive
Burlington, Ontario
Welcome Home to beautiful Longmoor Drive, in south Burlington. This end unit townhome has over 2100 square feet of finished living space, is nestled beside Burlington's Centennial Bikeway in the highly sought-after Nelson school district, and backs onto Iroquois Park with no rear neighbours. Complete with 4 large bedrooms, 3 bathrooms - there is nothing left to do but pack your bags and move on in. A great family friendly complex, with everything one could need nearby, this home is waiting for you to make new memories. Book your personal showing today. (id:61852)
RE/MAX Escarpment Realty Inc.
33 Bradley Drive
Halton Hills, Ontario
Move-in-ready freehold 2-storey townhome with 2 parking spaces, 3 bedrooms, and 2 bathrooms in the desired Dominion Gardens area. The open-concept main floor, finished with engineered hardwood flooring (2018), features a bright living and dining area, a stylish kitchen with stainless steel appliances (2018), a breakfast bar, a walkout to the fully fenced backyard with a Gas BBQ hookup, and a shed. Main floor has a good-sized foyer and 2 pc bathroom. Upstairs, the spacious primary bedroom boasts a his-and-her closet and a semi-4-piece ensuite bathroom. The second bedroom features a double closet, charming wainscotting, and a walkout to a private balcony, while the third bedroom features a traditional closet and window, perfect for a family, guests, or a home office. The finished basement adds valuable extra living space, ideal for a rec room, gym, or work-from-home setup, and includes a laundry area and plenty of storage. With thoughtful updates, a functional layout, and walking distance to local amenities, schools, parks, and transit, this home is well-suited for first-time buyers, downsizers, or investors looking for a turnkey opportunity in a sought-after community. Extras: Baseboard/Door Casing (2018). Vanities (2018/2019). Roof (~2014). (id:61852)
Royal LePage Real Estate Associates
3253 Mintwood Circle
Oakville, Ontario
Rare Opportunity to Own a Remington-Built Executive Home in North Oakville! Welcome to thisexceptional approximately 2,400 sq. ft. family home, situated on a super-sized premium lot in aquiet, family-friendly crescent. This residence offers outstanding curb appeal with a fullstone and brick exterior, charming covered front porch, professional landscaping, a longdriveway, and a double car garage. Inside, the home features 9' ceilings on both the main andsecond floors, a spacious and welcoming foyer, and thoughtfully designed living spaces idealfor modern family living. Invested over $100,000 in high-end upgrades, including hardwoodflooring, cabinetry, fireplace, pot lights, upgraded light fixtures on main floor & backyardpergola on huge stamped concrete patio. The heart of the home is the open-concept kitchen,dining, and great room, showcasing upgraded stone countertops, stainless steel appliances,ceiling-height cabinetry with crown molding, a stylish backsplash, and extended cabinetry andcounter space into the eating area. The dining area is generously sized for entertaining, whilethe great room is filled with natural light from large windows and anchored by a beautiful gasfireplace with an elegant feature surround and coffered ceilings. The second level offers fourspacious bedrooms and three full bathrooms, including a serene primary retreat with a walk-incloset and private ensuite & second-floor laundry adds everyday convenience. Separate sideentrance to the basement, 3-piece bathroom rough-in in the basement made excellent potentialfor an in-law suite. EV charging outlet in garage & extra-large backyard, ideal for a pool orplay area, featuring a stamped concrete patio with pergola and a large storage shed on aconcrete base making this layout ideal for entertaining large friends and family gatherings. (id:61852)
RE/MAX Real Estate Centre Inc.
92 Milton Street
Toronto, Ontario
Located in one of Mimico's sought after neighbourhoods, this brownstone-style townhouse offers exceptional space, light and versatility. The home features three generous bedrooms and two full bathrooms, anchored by a bright, entertainment-sized main floor with a chef-inspired kitchen and a cozy gas fireplace in the living area. Hardwood floors and oversized windows fill the home with abundant natural light.Double patio doors open to a west-facing second-floor terrace, perfect for evening sunsets. The primary suite is a true retreat, complete with a private balcony, a large walk-in closet with built-ins and a spacious five-piece ensuite.The lower level provides ample storage and a two-car tandem built-in garage, with a portion easily adaptable as a flex space for a family room, home office, gym, or hobby area. Direct access from the garage to the main floor adds everyday convenience.Perfectly suited for families seeking access to well-regarded schools, as well as professionals and commuters who value quick access to transit and major highways. Enjoy great local shops, nearby parks, bike trails, and Mimico's beautiful waterfront amenities just minutes away. A thoughtfully designed home not to be missed! (id:61852)
Royal LePage Estate Realty
16 Grand River Court
Brampton, Ontario
Welcome to 16 Grand River Court! This lovely family home is a great choice for first time home buyers, growing families. A front-facing semi that presents like a single home, with both a front side yard and a front yard separated by the driveway, and a large private back yard for leisure or entertaining. This is a well cared for and maintained home and property, with a fenced backyard, a sheltered perennial garden and a cozy seating area under mature trees, that backs on to Goldcrest Park. It is well located at the back of the court, on a quiet street, in the sought after G-section neighbourhood, minutes from Chinguacousy Park (events areas, greenhouse, flower gardens, skating area, a ski hill - yes, where people ski and snow tube, a petting zoo, curling rink and library). Centrally located access to Brampton Civic Hospital, Bramalea City Centre, Toronto University Medical School, Brampton bus terminal, medical centres, lots of shopping and restaurants, plenty of parks for walking and recreation, great schools & so much. more. Easy access to the 410 and the 407, Bramalea Go Station, and Brampton Transit. Includes: 5 appliances - Washer, Stove: 2024; Dishwasher: 2023; Dryer, Fridge: 2022. Portable A/C units (5); Vinyl/Laminate flooring throughout: 2022; Eavestroughs, soffits & fascia: 2019; Patio Shade Tent with mosquito netting & drapes: 2024; Custom fitted tub surround in main bath; Basement bath renovated: 2022. New water meter: 2025; New baseboard heaters throughout (1-3 years), New Smoke Alarms: 2025. Neutral colours painted throughout: 2025. Move-in Condition. Come take a look! (id:61852)
Bosley Real Estate Ltd.
9 Baby Pointe Trail
Brampton, Ontario
Welcome to this stunning north-facing, upgraded 4-bedroom semi-detached home located in the highly sought-after community of Northwest Brampton. Offering over 2,400 sq. ft. of above-grade living space, this beautifully maintained home is ideal for families, first-time buyers, or investors alike. The home features 9-foot ceilings on both the main and second floors, creating a bright and spacious feel throughout. The main floor is tastefully upgraded with elegant wainscoting, pot lights, and built-in electric fireplaces in both the living and family rooms-perfect for cozy evenings and stylish entertaining. The modern kitchen boasts the latest ceramic tiles, high-end stainless steel appliances (stove, refrigerator, dishwasher), and flows. seamlessly into the main living areas. California shutters throughout, fresh paint, and contemporary finishes add to the home's move-in-ready appeal. The finished basement with a separate entrance includes one bedroom, a kitchen, and a washroom, offering excellent potential for rental income. Enjoy the convenience of separate laundry areas for the main home and basement. Step outside to a huge wooden deck, ideal for summer entertaining, along with an extended driveway featuring interlocking for added parking and curb appeal. Situated just steps from elementary and secondary schools, parks, Mount Pleasant GO Station, grocery stores, banks, and plazas, this home is located in an exceptional family-friendly neighbourhood with everything you need close by. A must-see, tastefully upgraded home with income potential in one of Brampton's most desirable areas-don't miss this opportunity! (id:61852)
Homelife/miracle Realty Ltd
2308 - 1410 Dupont Street
Toronto, Ontario
Welcome to **Fuse Condos** Stylish living in the heart of Toronto's West-End, Trendy "Junction" District. Shows very well, EZ to move into. Sunset west view, on a high floor with a walkout to skyline view on the balcony. Includes **1x Parking** 1x Locker** Excellent layout, approx 550 sq ft. Chrisp & Clean White Kitchen w/ breakfast bar, undermount lighting. Good for entertaining! Kitchen has a luxurious granite countertop. Stunning stainless steel appliances! Enjoy the large bedroom, with swing door, large closet & west-facing window. Spa-like bathroom. Amazing city views! Building amenities include: 24-hour concierge, Visitor Parking, Direct Access to Grocery at Food Basics, also Shoppers Drug Mart. **Pet Friendly** Excellent Gym, Party Room, Yoga studio, Billiards, Theatre Room, 3rd Fl Outdoor Terrace, Bike Storage. Steps to TTC, convenient to the UP Express for travel to Pearson Airport, also GO Transit is close for travel to downtown Toronto. Attention **First-time Buyers & Investors** Own a move-in ready condo. Great Place to call home in the City Included **Other is Balcony** (id:61852)
RE/MAX Ultimate Realty Inc.
9 Maria Street
Springwater, Ontario
THE LARGEST DETACHED HOME IN SPRINGWATER FOR UNDER $520,000!!! Welcome To 9 Maria Street, Elmvale -A Charming Century Home Built In 1890, Offering A Unique Blend Of Historic Character & Modern Functionality. This 2 + 1 Bedroom, Two-Bath Residence Features 1,973 Sq. Ft. Of Above-Grade Living Space With A Full Family & Dining Room, Providing A Spacious & Flexible Layout Suited To A Variety Of Lifestyles. The Home Also Includes A Legal-Height, Partially Finished Basement Spanning 1,167 Sq. Ft., Offering Ample Room For Storage, Or Future Living Space. Original Details Add Warmth & Personality, While Recent Updates Such As A New Furnace (2025) & Roof (2021) Deliver Comfort, Efficiency, & Long-Term Peace Of Mind. Ideally Located Just Steps From The Elmvale Arena, Queen Street, Local Parks, Foodland, Elmvale District High School, & Community Landmarks Such As The Elmvale Springwater Artisan Well, Annual Fall Fair & Maple Syrup Festival, This Property Combines Small-Town Charm With Everyday Convenience. Don't Miss This Rare Opportunity To Own A Piece Of Elmvale's History With Room To Grow And Make It Your Own! (id:61852)
RE/MAX Hallmark Chay Realty
81 Naughton Drive
Richmond Hill, Ontario
Tuscan inspired custom built home (2003) blending Old World warmth with modern convenience. This 4 bed 4 bath residence sits on a private, professionally landscaped lot & includes a rare detached workshop - a mechanic's dream. Enter through solid maple front doors into a grand foyer with open ceilings & slate flooring. Solid maple hardwood on main & 2nd floor, 9' ceilings throughout, crown moulding & flat ceilings (incl basement) create cohesive elegance. The maple staircase feat wrought-iron pickets with wooden railing. Sunken family room flooded with natural light centers on a double-sided gas fireplace shared with the gourmet kitchen. Vaulted ceilings in the family room & primary ensuite amplify space. Chef's kitchen with granite countertops, Franke undermount sinks, G.E. 6-burner gas stove, Miele DW & a one-year-old G.E. French door fridge. Central vacuum with kitchen sweep inlet, abundant cabinetry & pantry storage. Spacious primary with private balcony, California Closets walk-in & vaulted 5-piece ensuite. Main 5-piece bathroom features a Palladian window. Bedrooms equipped with closet organizers. Second-floor laundry with floor drain & Maytag washer/dryer (2 years old) Finished basement with insulated porcelain floors in rec room, 9'10" ceilings, oversized gas fireplace with barn-board mantle, wet bar with quartz countertops & two cold rooms (one roughed in for a wine cellar). Exterior clad in Wiarton natural stone. Window glass replaced in 2018. Professionally landscaped with mature trees, Hunter Pro C irrigation, custom landscape & soffit lighting on timer & a classic fountain. Digital Watchdog security cameras front & back. Approximately 8-10 parking spaces & a private backyard. Drive-through main garage provides access to detached workshop equipped with hydraulic car lift, heat, A/C, hot water, washup sink & urinal - ideal for serious hobbyists or professionals. Located in St.Teresa of Lisieux CHS catchment, Ontario's No.1 ranked HS. (id:61852)
Royal LePage Estate Realty
205 - 101 Hammersmith Avenue
Toronto, Ontario
Tucked south of Queen Street, where the Beach reveals its quieter side, this sun-drenched corner suite offers something increasingly rare: calm, privacy, and a sense of home that doesn't feel like a condominium and more like a private bungalow retreat. The moment you step off Queen and into the courtyard and the city fades. The buzz of Queen Street disappears, replaced by stillness, light, and an unmistakable feeling of retreat. With just fourteen residences, the atmosphere is intimate and genuine - more community than building, more sanctuary than address.Inside, the home lives like a bungalow. Entirely on one level with no stairs, it's wrapped in wall-to-wall windows that pull sunlight through every room, all day long. The result is a space that feels open, cheerful, and quietly elevated.The interiors strike a refined, beach-inspired balance: engineered hardwood and marble floors underfoot, a thoughtfully renovated kitchen with custom cabinetry, stone counters, an undermount sink, and built-in stainless steel appliances that feel purposeful rather than performative. The spa bathroom is a standout - anchored by a rain shower that turns everyday routines into small rituals.Two private terraces extend the living space outdoors - one off the dining area, one from the primary bedroom - offering moments of privacy that feel rare this close to the water. Living here means the lake becomes part of your daily rhythm. Start your mornings with a walk along the shoreline, watch the seasons change over the water, or cycle the Martin Goodman Trail - a 56-kilometre stretch connecting the Rouge River to Humber Bay - just two minutes from your door. Afternoons spent wandering cafés, parks, shopping Queen St.and the boardwalk, all steps from your door. This is the Beach at its best - where surfers, bankers, and pro athletes share the same sidewalks, and where once you live in The Beach, there's nowhere else that compares. Parking and locker included. Quietly exceptional. (id:61852)
Sotheby's International Realty Canada
1802 Stallion Chase
Pickering, Ontario
Welcome to an exceptional executive oversized luxury townhouse nestled in the coveted Highbush Community, overlooking the serene Altona Forest. Thoughtfully crafted by renowned custom builder Sunset Valley Homes, this elegant residence showcases meticulous attention to detail and refined finished throughout.Offering 4 spacious bedrooms, the home features a stunning gourmet kitchen with an oversized pantry room, premium finishes, and classic crown moulding, all designed to capture tranquil ravine views - perfect for both everyday living and upscale entertaining. Sun-filled interiors, quality craftsmanship, and timeless design create a warm yet sophisticated ambiance. Ideally located just minutes from top-rated public and catholic schools, as well as beautiful parks, trails, Rouge Forest, and the shores of Lake Ontario. Enjoy unmatched convenience with easy access to shopping and dining at Pickering Town Centre, local boutiques, and seamless connectivity to Toronto. A rare opportunity to own a luxury townhouse that blends nature, prestige, and modern executive living in one of Pickering's most desirable communities. (id:61852)
RE/MAX Hallmark Realty Ltd.
162 Tower Drive
Toronto, Ontario
Fall in love with this RARELY OFFERED, 1800 sq.ft fully renovated home featuring a never-lived-in legal basement apartment (duplex, 2025). Over $250K in luxury upgrades with a complete 2025 renovation including new roof, windows, doors, 200-amp panel, insulation, backwater valves, sump pump, grading, kitchens, baths, flooring, and so much more. Two fully self-contained units with separate laundry. The main floor offers a rare primary ensuite with curbless shower, plus bathroom access from every bedroom (3 full baths total). Potential rental income or mortgage helper up to $5,800/month. Exceptional 124-ft deep lot backing onto open fields. Ideal for end-users or income-focused buyers. Conveniently located near schools, Hwy 401 & DVP. (id:61852)
Right At Home Realty
422 - 9 Tecumseth Street
Toronto, Ontario
With over $10,000 in upgrades, this beautiful 1+Den unit offers a functional layout with quality finishes throughout. The kitchen features white gloss cabinetry with black hardware, a matching black faucet, gorgeous backsplash and granite countertops, complemented by upgraded vinyl flooring that runs seamlessly through the suite. Enjoy the modern bathroom which also includes a frameless glass shower door. Additional improvements include upgraded window blinds in the living room and bedroom, along with a centrally added ceiling fixture/outlet in the living area. The unit also includes large 79 sq.ft. balcony, ensuite laundry, a locker for extra storage, and an in-suite Smart Water Hero device. Located in Toronto's King West/Niagara neighbourhood, the building is within walking distance to transit, parks, restaurants, and everyday amenities, with convenient access to Liberty Village and the downtown core. (id:61852)
Royal LePage Real Estate Associates
811 - 180 Fairview Mall Drive
Toronto, Ontario
Welcome to Vivo Condo, a well managed building in the heart of North York, perfectly locatedsteps from Fairview Mall and Don Mills subway station. This modern 560 sq ft suite offers asmart layout with one spacious bedroom plus a functional den, ideal as a home office, guestroom, or flex space. The unit is bright, well kept, and photos reflect its pristine conditionprior to tenant occupancy. Enjoy unbeatable convenience with quick access to Highways 404 and401, and everyday essentials like banks, restaurants, grocery stores, schools, and the publiclibrary just outside your door. Residents also enjoy excellent building amenities and avibrant urban lifestyle in one of North York's most connected communities. The unit will bepainted before the new tenant moves in. (id:61852)
RE/MAX Hallmark Realty Ltd.
11 Greenwin Village Road
Toronto, Ontario
This spacious multi level semi detached home is located on a good size, south facing lot in demand North York neighborhood, near shopping, TTC, Parks, Elementary and High School in walking distance. This home is situated in a safe, family oriented area with access to variety of amenities. This well built, solid home needs TLC, it has a great potential for the right buyer who can take on a project to convert this house into a perfect family home. The roof was replaced in 2017 with 12 years warranty, the furnace is leased from Enercare in 2019 for $82 + HST per month, it can be bought out for $3,527 + HST (id:61852)
RE/MAX Your Community Realty
