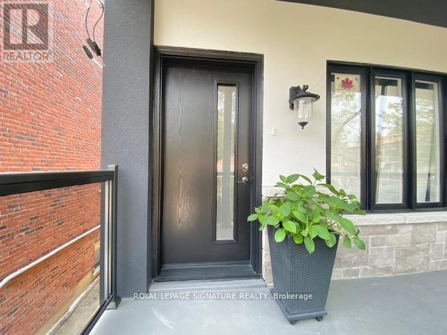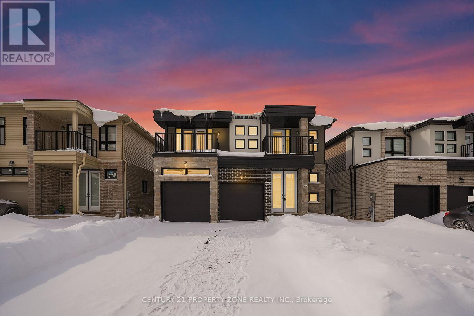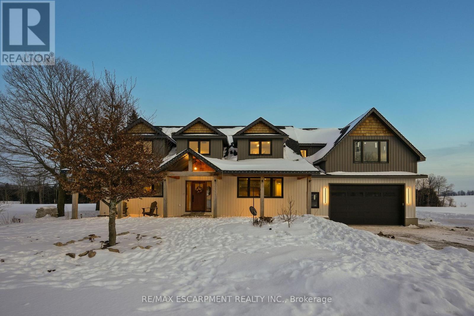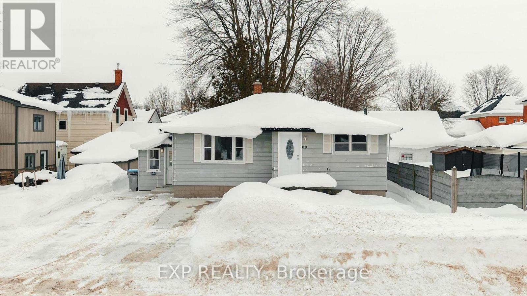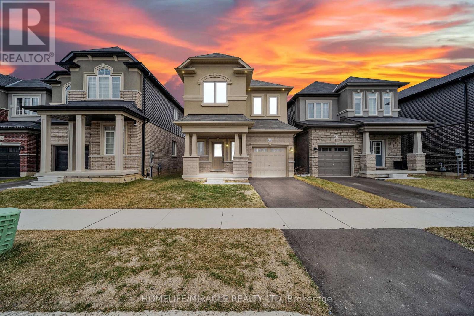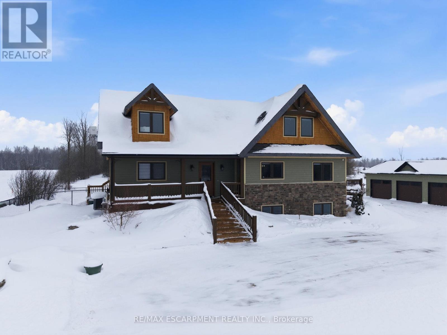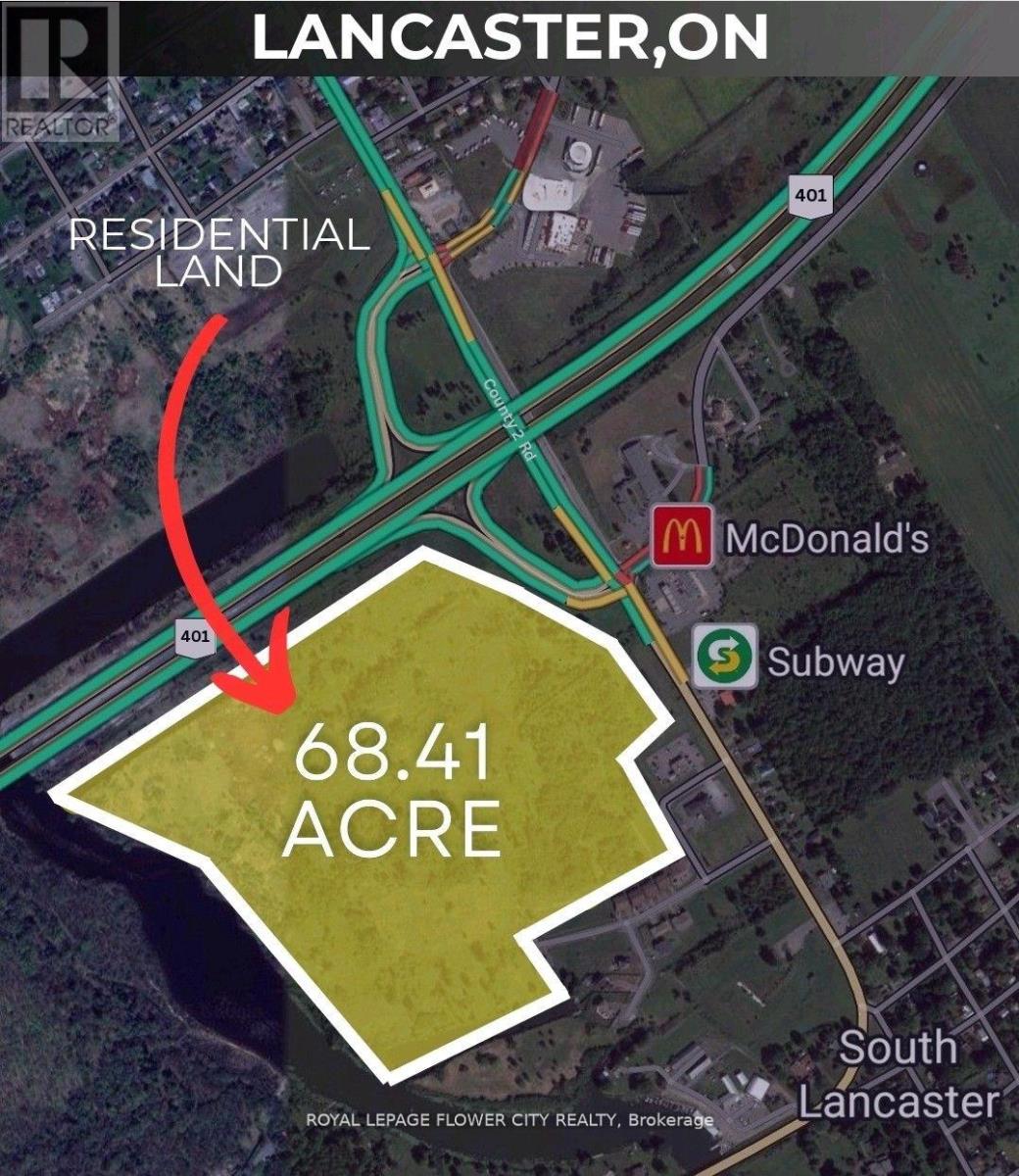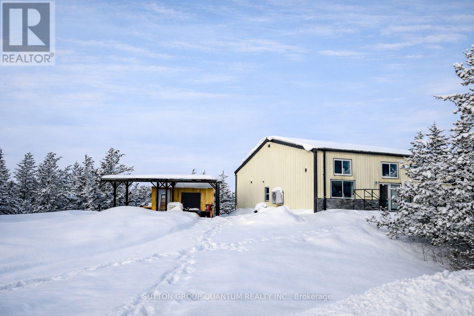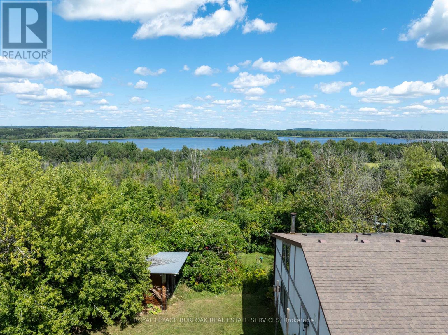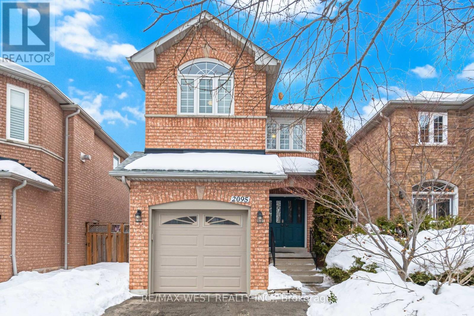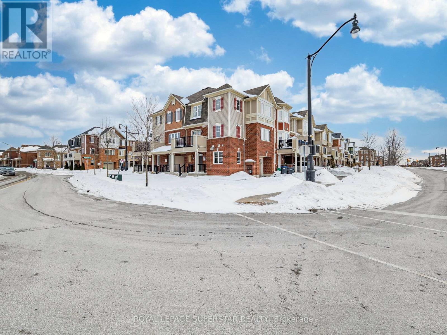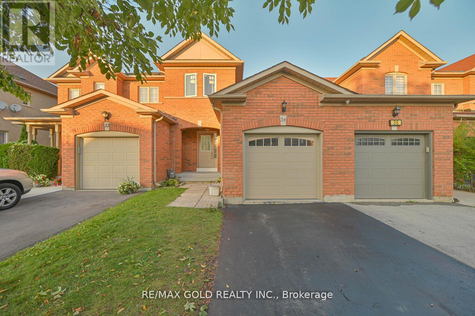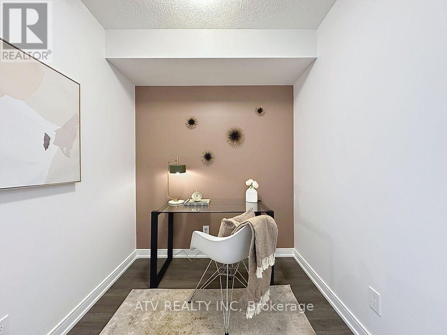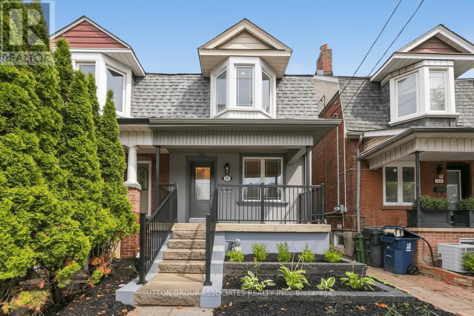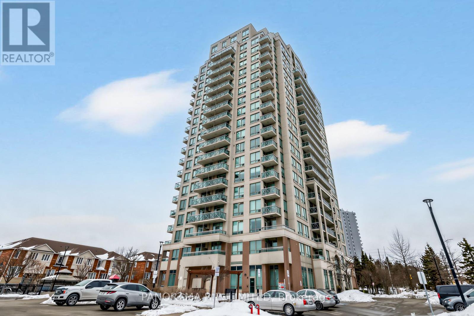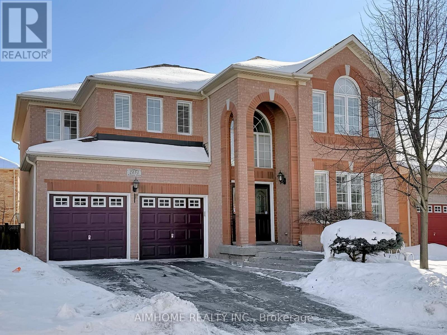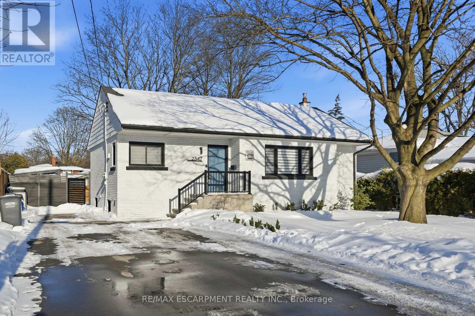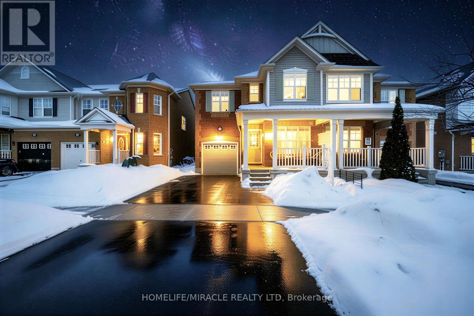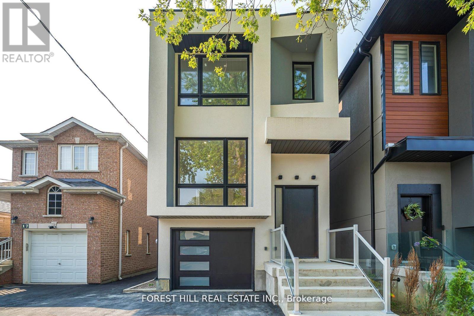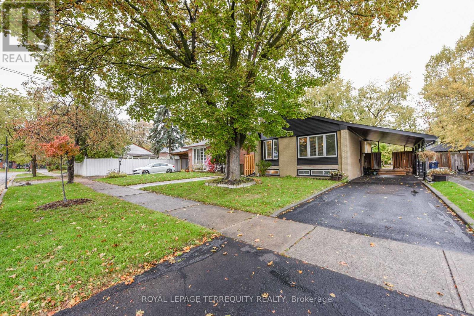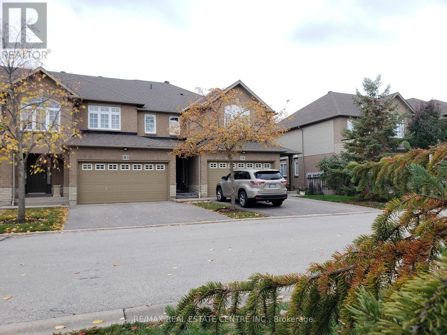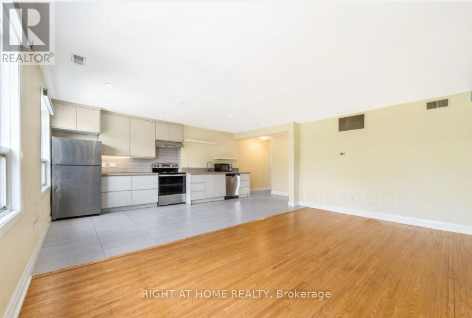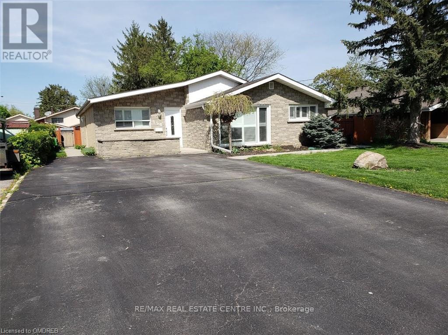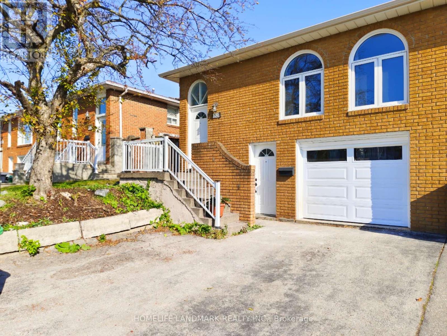2nd - 1500 Dufferin Street
Toronto, Ontario
1,000 Square Feet of Luxury on 2nd Floor, With Separate Entrance. Bright, Spacious and Sunny Interior, Offering 2 Bedrooms, 1 Bathroom. Modern Open Concept Kitchen, Dining and Living Area, with Walk Out to Private Back Deck. Ensuite Washer and Dryer w/ Added Storage. Large Closets, Laminate Flooring and Pot Lights Throughout Home. Convenient TTC at Your Door. Water and Gas are paid by Landlord, Hydro is paid by Tenant (Seperate Meter). Parking by permit. (id:61852)
Royal LePage Signature Realty
195 Pilkington Street
Thorold, Ontario
Beautiful detached home offering 4 spacious bedrooms and 4 bathrooms, including 2 Masterensuites. Features a double car garage, total 6 parking spaces, 2 balconies, and approx. 2,046sq. ft. of well-designed living space on a 40-ft lot. Bright open-concept layout with modern finishes throughout, perfect for comfortable living and entertaining. Located just 13 minutesfrom Niagara Falls, enjoy scenic views, nature trails, dining, and year-round attractionsnearby. Situated in a growing Thorold community close to schools, parks, and amenities. A great opportunity for families, professionals, or investors. Contact for showings and details. (id:61852)
Century 21 Property Zone Realty Inc.
8687 Wellington Rd 22
Guelph/eramosa, Ontario
Welcome to 8687 Wellington Rd 22 in Rockwood, a beautifully renovated 4-bedroom, 3-bathroom family home offering 2,240 sq ft of thoughtfully designed living space on a 100 x 150 ft lot just minutes from Belwood Lake Conservation Area. Completely transformed in 2023, this home was rebuilt with care and quality, including a second storey addition, new roof, energy-efficient windows, upgraded insulation, new wiring and plumbing, modern mechanical systems, and an on-demand hot water heater. Step inside to a bright open-concept main floor where the heart of the home is a stunning chef's kitchen featuring quartz countertops, a spacious breakfast bar, gas range with pot filler, pot lights, oversized windows and a walk-in pantry that makes family organization effortless. The living room impresses with a soaring vaulted ceiling open to above, while the dining room walks out to the backyard. The main floor primary bedroom offers privacy and convenience with a walk-through closet and beautifully finished 4-piece ensuite. A 2-piece powder room completes the level. Upstairs, families will love the open loft space currently designed as a home office overlooking the living room. Three generously sized bedrooms and a 4-piece bathroom provide room for growing families. The unfinished basement offers future potential for additional living space, a recreation room, or in-law suite. Laundry is located in the basement for practicality and separation. Outside, enjoy a double car garage with interior access, parking for up to 6 vehicles in the driveway. Located just 12 minutes to Belwood Lake Conservation Area, 18 minutes to Fergus, and 20 minutes to Acton GO Station for commuting into Georgetown, Brampton, and Toronto, this property delivers rural tranquility without sacrificing accessibility. If you have been searching for a fully renovated country home near Rockwood with space, privacy, and commuter convenience, this is the one that feels like home the moment you walk in. (id:61852)
RE/MAX Escarpment Realty Inc.
340 Binning Street W
North Perth, Ontario
Turn key opportunity in a location that simply makes sense. Whether you are stepping into homeownership for the first time or expanding your investment portfolio, this fantastic bungalow delivers comfort, updates, and low maintenance living. Inside, you will find a bright, functional layout with two well sized bedrooms and an updated kitchen (2021) that blends style with everyday practicality. Fresh paint and newer flooring throughout create a move-in-ready feel so you can skip the projects and start enjoying your home immediately. Major updates provide peace of mind, including roof (2018), electrical breaker panel (2018), furnace (2009), A/C (2020), and water softener (2025). Outside, enjoy a low maintenance yard, spacious double concrete driveway (2024), eaves/soffit/fascia (2022), newer deck (2019), and a handy 12' x 8' shed for extra storage. The basement offers excellent flexibility with a dedicated office space and plenty of room to create a future rec room, home gym, or additional living area. Set beside a school in a convenient, family friendly neighbourhood, this property is ideal for buyers looking for smart value and long-term potential. Move in, rent out, or grow into it...the choice is yours. (id:61852)
Exp Realty
20 Tooker Drive
Brantford, Ontario
Experience an incredible chance to reside in the esteemed secure enclave of Brantford. This exquisite 4 bedroom with Modern Elevation residence arrives with remarkable features. Abundant natural light throughout the home. A sleek and spacious kitchen exudes modernity with an adjacent dining area. A specious family room gives an extra space for get togethers. Upstairs, discover four elegantly adorned rooms. The primary suite indulges with a lavish spa-inspired bathroom, a sprawling walk-in closet. Entrance from the garage to home. Breathtaking View of Backyard. The location can not be better than this. Few images are Virtual Staging ( AI Generated). A beautiful River for walk and much more to count. (id:61852)
Homelife/miracle Realty Ltd
124288 Southgate Road 12
Southgate, Ontario
Welcome to this truly special 3-bedroom, 3-bathroom timber-framed home, perfectly set on a beautifully landscaped almost 5.5-acre lot just a hop, skip, and a jump from Mount Forest. The heart of the home is the spectacular great room, featuring vaulted ceilings, a floor-to-ceiling stone fireplace, and a stunning wall of windows that frames peaceful views of the surrounding nature. A spacious loft overlooks the great room, offering flexible space for a home office, reading nook, or guest area. The large, open-concept kitchen flows seamlessly into the great room-ideal for entertaining or everyday living. The main-floor primary bedroom provides comfort and convenience, while the finished lower level impresses with high ceilings, large windows, heated floors, and an additional stone fireplace, creating a warm and inviting retreat. Outside, the property truly shines with a picturesque pond, mature landscaping, and endless room to enjoy the outdoors. Car enthusiasts, hobbyists, or tradespeople will love the massive 24' x 36' detached garage/workshop. This is country living at its best. RSA. Luxury Certified. (id:61852)
RE/MAX Escarpment Realty Inc.
N/a Land County Rd 2
South Glengarry, Ontario
Property for sale formerly known as Cairnview Estates Development is a 68.82-acre property with an Approved Draft Plan of Subdivision located in South Lancaster, Ontario, in the Township of South Glengarry. The Draft Plan calls for 184 residential lots and 4 other blocks of land that could be commercial or institutional. 26 of the residential lots are waterfront lots backing onto the Raisin River and two private canals. From the Raison River, you have access (650meters) to the St. Lawrence River. Lancaster is located 21km from the Quebec/Ontario border and52km from Vaudreuil-Dorion. The Property has access to full services that include: municipal water, municipal sewers, electrical, and natural gas. (id:61852)
Royal LePage Flower City Realty
15 Wallick Drive
Trent Hills, Ontario
Set on 1.23 private acres in Trent Hills, this custom-built steel barndominium delivers a rare combination of structural strength, energy efficiency, and modern rural living. Purposefully designed for durability and long-term performance, the home integrates high-efficiency building systems with clean architectural lines and expansive interior space-offering a lifestyle centered on independence, comfort, and low operating costs. The 2,000 sq. ft. layout features a dramatic open-concept great room with a 17' peak ceiling, seamlessly connecting the kitchen, dining, and living areas. Large windows and sliding doors frame views of the surrounding landscape and bring natural light into the main living space. Three bedrooms, two full bathrooms, and a dedicated office provide flexibility for families, remote professionals, or guests. The primary suite includes a walk-in closet and private ensuite, while additional storage has been thoughtfully incorporated throughout. Built on an insulated slab foundation with in-floor heating, the home is spray foam insulated for year-round efficiency and comfort. Exterior finishes include durable pre-finished steel siding with contrasting trim and stone accents, reinforcing the property's low-maintenance design. Energy independence is a defining feature. A 12.9 kW solar array, supported by dual 14.3 kWh batteries and an 18 kW inverter, provides substantial on-site power generation, with infrastructure in place for future expansion. Rough-ins for propane appliances, heat pumps, ductless systems, and water catchment further enhance long-term adaptability. An engineered solar-ready carport and equipment shed complement the home's forward-thinking design. For buyers seeking a modern, energy-conscious residence with rural privacy and infrastructure already in place, this property represents a compelling and highly functional opportunity. (id:61852)
Sutton Group Quantum Realty Inc.
4053 Watson Road S
Puslinch, Ontario
UNINTERRUPTED WATER VIEWS AWAIT YOU! Nestled atop one of the highest points in Puslinch and just minutes from the charming Campbellville equestrian community, this unique opportunity invites you to either build your dream home (initial drawings and survey available)or reimagine the existing structure on a generous 1-acre lot (225 x 194 feet). Experience a beautiful nature sanctuary with stunning views of Mountsberg Reservoir, which spans 472 acres outside your door. Each morning, wake up to vibrant sunrises illuminating your backyard. The recently constructed garage measures 24x28 ft and is fully insulated, featuring three layers of high-density foam beneath engineered wood siding. It is framed with sturdy 2x6 lumber, topped with a durable steel roof, and equipped with a 100 Amp electrical panel and an EV charger.With buried water and sewer lines running to the garage foundation, the upper level can easily be transformed into a workshop or studio apartment, enhancing the investment! This incredible setting isn't just a building lot; its also the perfect starter home for those dreaming of a country lifestyle that could become your family retreat. Currently, the property boasts a loft bungalow with an abundance of windows, a spacious great room, a luxurious kitchen ready for culinary adventures, and sleeping quarters with both a main floor bedroom and a whimsical loft bedroom. Theres also a wood stove, heat pumps, and AC. You'll also love the charming cordwood garden shed. Conveniently located close toHighway 401, commuting to Guelph, Burlington, Hamilton, and the GTA is easy. Experiences awaits nearby, including a boat launch where you can fish or paddle in your kayak or non-motorized boats. Additionally, you'll discover a variety of beautiful hiking trails and excellent fishing opportunities in the area, all surrounded by breathtaking scenery. Start planning your visit and be first in line for your new lifestyle and investment today! (id:61852)
Royal LePage Burloak Real Estate Services
2095 Westmount Drive
Oakville, Ontario
Welcome To This Stunning 4-Bedroom Family Home That Truly Reflects Pride of Ownership and Offers an Exceptional Opportunity for a Growing Family. Nestled In a Quiet Family-Friendly Area, This Home Features a Fully Fenced Backyard, Perfect for Private Gatherings and Relaxed Outdoor Living. The Bright and Spacious Main Floor is Designed for Both Comfort and Entertaining, Showcasing a Beautifully Renovated Eat-In Kitchen with Caesarstone Countertops and Porcelain Ceramic Flooring. Step Outside to a New Deck with Gazebo. Bbq gas hookup overlooking a Maintenance-Free Backyard. The Open-Concept Dining and Family Room Is Warm and Welcoming, Complete with a Gas Fireplace, Hardwood Flooring, Crown Moulding, a Welcoming Foyer, and a Convenient Powder Room. Upstairs, You'll Find 4 Generously Sized Bedrooms, All Offering Ample Closet Space. The Primary Bedroom Includes a Walk-In Closet and a Private 4-Piece Ensuite Bath. The Finished Basement Adds Even More Living Space with a Recreation Room Featuring Laminate Flooring, Laundry Room with Sink, Utility Area, with Plenty of Potential to Expand and Customize Further. Located In the Highly Desirable Westmount Community, This Home is Close to Schools, Parks, Walking Trails, Shopping, and Highways. A Must See! (id:61852)
RE/MAX West Realty Inc.
65 Aylesbury Drive
Brampton, Ontario
Welcome to this bright and spacious corner-unit 3+1-bedroom townhouse in the highly sought-after Mt. Pleasant community. Park-facing home and filled with natural sunlight, this home offers beautiful, unobstructed views of the nature trail from the private balcony. Freshly painted with professionally cleaned carpets, the home features a functional and open-concept layout. The main floor offers a versatile den and convenient laundry area. On the main floor is the laundry area. The second level showcases a modern kitchen with a dinette and stainless-steel appliances, flowing seamlessly into bright and airy living spaces with impressive windows and a large balcony that serves as a patio. The upper level has 3 spacious bedrooms filled with sunlight and a convenient washroom. Enjoy direct garage access plus parking for two additional vehicles on the driveway. Prime Location: 2-minute walk to school (Aylesbury Public School) Walking distance to Mt. Pleasant GO Station, Mt. Pleasant Library, Creditview Sandalwood Park, and scenic walking trails Just 5 minutes to FreshCo, Walmart, Home Depot, Fortinos, Longo's, Cassie Community Centre, and more An ideal opportunity for first-time buyers or families looking for comfort, convenience, and community living. You are welcome to witness this unique opportunity; such properties are noteasy to come by! (id:61852)
Royal LePage Superstar Realty
34 Earth Star Trail
Brampton, Ontario
Attention*** First Time Buyers, Freehold Gorgeous Townhouse 3 Bedroom + 2 Rooms In Finished Basement In High Demand Area Like a Semi Detached. Only Attached From Right Side. Access To Backyard From Garage. Well Maintained. Wooden Deck In Backyard, His/Her Closet In Master Bedroom, Very Good Size Great Room, Separate Dining Area. Two Car Driveway, Can Easily be Extended. Close To All Amenities, Schools, Transit, Hwy 410, Plaza & Much More...Attention*** First Time Buyers, Freehold Gorgeous Townhouse 3 Bedroom + 2 Rooms In Finished Basement In High Demand Area Like a Semi Detached. Only Attached From Right Side. Access To Backyard From Garage. Well Maintained. Wooden Deck In Backyard, His/Her Closet In Master Bedroom, Very Good Size Great Room, Separate Dining Area. Two Car Driveway, Can Easily be Extended. Close To All Amenities, Schools, Transit, Hwy 410, Plaza & Much More... (id:61852)
RE/MAX Gold Realty Inc.
1812 - 30 Samuel Wood Way
Toronto, Ontario
This unit is actually decorated to showcase the pleasantness of living. It has a functional layout with a den that can be used as an office or a second bedroom, and a newly tiled balcony. The location is convenient, being just a short walk from the Kipling Subway and the Bus Terminal, and it's also close to the 401/427/QEW. The building offers a range of 5-star amenities, including a rooftop terrace, concierge service, a gym, and bike storage, among other perks. (id:61852)
Atv Realty Inc
1 - 701 Dupont Street
Toronto, Ontario
Experience Modern Convenience, Luxury, And Comfort In This Spacious Suite Ideally Located Between Dovercourt Village, The Annex, And Wychwood. It Features Two Large Bedrooms And Open Concept Living Seamlessly Connected To A Chef's Kitchen With Stainless Steel Appliances, Complete With A Sun Filled Balcony And On Site Laundry Room. (id:61852)
Sutton Group-Associates Realty Inc.
1705 - 1359 Rathburn Road E
Mississauga, Ontario
Fabulous and rarely offered 1,050 sqft 2-Bedroom 2-Rental in highly desired Capri Condominium. All utilities included! This unit features 9-Ft ceilings, Hardwood Floors, large Kitchen with Granite Counters and Eat-In area. Also features Two spacious bedrooms and an open Balcony with clear South Lake views. Freshly painted. Includes Great Parking Spot and Locker. Steps from Shopping, Parks, Public Transportation, Go Train, and more. A great rental for a great tenant! (id:61852)
Panorama R.e. Limited
2051 Ashmore Drive
Oakville, Ontario
Stunning 4+1 bedroom, 4.5-bath, 2-storey home located in highly sought-after Westmount. About 4000 square feet living area, this beautifully maintained residence features an impressive two-storey foyer, new polished hardwood flooring throughout the main level, elegant coffered ceilings, and crown moulding. The main floor offers a spacious living room, formal dining room, cozy family room with a gas fireplace, and a bright newly-renovated kitchen with quartz countertop, a large centre island, and walk-out access to the rear deck and landscaped backyard. Additional conveniences include a mudroom, upper-floor laundry, and a 2-piece powder room.A solid oak staircase leads to the second level, where you'll find a generous primary suite with a walk-in closet and 4-piece ensuite featuring a soaker tub. A second bedroom also includes its own ensuite, while two additional spacious bedrooms share a 4-piece bathroom. California shutters throughout.The newly finished lower level offers excellent additional living space, including a large recreation room, bedroom, den, and a 3-piece bathroom - perfect for guests or extended family.This exceptional property is set in a family-friendly neighbourhood within walking distance to schools, parks, and trails, and is close to major highways and public transit. Professionally landscaped exterior and 200-amp service complete this wonderful home. Ideal for families seeking comfort, convenience, and a premium location. (id:61852)
Aimhome Realty Inc.
2347 Sharron Street
Burlington, Ontario
Welcome to this beautifully updated three-bedroom, two-bathroom bungalow located in sought-after South Burlington. The home features a renovated kitchen with modern finishes, updated interiors throughout and a practical layout ideal for both everyday living and entertaining. The fully finished basement offers additional living space and includes a kitchenette/wet bar, perfect for hosting guests or creating a cozy retreat. Outside, enjoy a large private, professionally landscaped backyard matching the curb appeal of the front yard. Situated in a quiet, mature neighbourhood just five minutes from downtown, this home combines comfort, privacy and unbeatable convenience. RSA. (id:61852)
RE/MAX Escarpment Realty Inc.
810 Hepburn Road
Milton, Ontario
Welcome to this exceptional, upgraded semi-detached home in the heart of Milton, offering nearly 1900 sq. ft. of well-designed living space plus a fully finished basement. This 4+2 bedroom, 4-bathroom residence is ideal for large or multi-generational families, featuring spacious principal rooms and a functional layout. The home has been freshly painted and showcases modern upgrades throughout, including pot lights, granite countertops, and tasteful finishes. The chef-inspired kitchen flows seamlessly into the main living area, perfect for both everyday living and entertaining. Step outside to a beautifully landscaped backyard with wooden deck, creating a low-maintenance outdoor retreat. The fully finished basement adds tremendous value with additional bedrooms and living space-ideal for extended family, guests, or a home office setup. Enjoy ample parking, making this home as practical as it is impressive. Located in a family-friendly neighborhood, close to top-rated schools, parks, shopping, transit, and all major amenities. This move-in-ready home offers space, style, and versatility-a rare opportunity not to be missed. (id:61852)
Homelife/miracle Realty Ltd
19 Simpson Avenue
Toronto, Ontario
This could be the best deal in Etobicoke-an opportunity not to be slept on! This nearly completed detached home at 19 Simpson Ave, Mimico, offers the chance to add your finishing touches and make it uniquely yours. Featuring three spacious bedrooms, each with its own ensuite, and a primary bedroom with a private balcony, this home is meticulously designed for modern living. The open-concept main floor includes a walkout to a private terrace, creating the perfect space for entertaining or relaxation. The lower level, with a separate entrance and roughed-in bathroom, provides excellent potential for a rental unit, nanny suite, or additional living space. This property is a fantastic investment for renovators, contractors, or end users, sold in as-is condition. Located in a prime Etobicoke neighbourhood near excellent schools, transit, shops, and restaurants, this home is the perfect combination of value, location, and potential. (id:61852)
Forest Hill Real Estate Inc.
20 Hallow Crescent
Toronto, Ontario
This beautifully renovated bungalow is situated on a very quiet family-friendly crescent in a charming neighbourhood in Etobicoke. This street offers no through traffic, but is steps from public transit, minutes to major highways, stores, Pearson Airport and Etobicoke General Hospital. The main level features gleaming hardwood floors and open concept to living and dining areas. The gorgeous renovated kitchen has a center island, cooktop stove, wine fridge with ample cabinetry and a walk-out to the side yard. Three generous bedrooms on the main floor (2 bedrooms have brand new broadloom). The renovated 4-piece bathroom offers a spa-like retreat with a separate tub and glass-enclosed shower. The fully finished lower level offers two additional bedrooms; one bedroom has a 3-piece ensuite washroom. The games room is very unique - it is set up as a hockey shooting room! There is also a rough-in for a fireplace. The backyard is a private oasis with a large deck, concrete patio and garden shed. Hot-tub wiring is already installed - just bring a hot tub!!Recent upgrades - New roof, new siding, exterior stairs at side entrance, refinished driveway, new washing machine & dishwasher, new concrete walkway at side of house, new hot water tank (rental). (id:61852)
Royal LePage Terrequity Realty
10 - 130 Robert Street
Milton, Ontario
Beautiful Old Milton executive townhome with DOUBLE GARAGE. Quiet cul-de-sac, private deck & large stone patio backing onto tranquil greenspace/creek. 1700 sf + finished basement, open concept, high-end finishes throughout including granite, hardwood, crown moulding, California shutters, gas fireplace, 6 SS appliances, 3 brms, 2.5 baths. Huge master with WI closet, full ensuite with soaker tub/separate shower, looks out onto greenspace. Direct gar entry, main floor laundry, ample storage. Exterior maintenance/grass cutting/window cleaning/SNOW REMOVAL included! Unique high-end rental ideal for executive couple looking for space, tranquil location and carefree living. Desirable Old Milton location, short walk to downtown shops, restaurants, Farmers' Market. Available April 1st. First/last deposit, job letter, credit check, Rental App, non-smokers, AAA tenants only. (id:61852)
RE/MAX Real Estate Centre Inc.
B - 1207 Hurontario Street
Mississauga, Ontario
Welcome to 1207 Hurontario St Apartment B. Featuring 1-bed, 1-bath apartment in the heart of Port Credit.Oversized windows with natural light, this bright open concept unit offers a large kitchen, spacious bedroom, in-suite laundry and 1 parking space.Located just steps to shops ,restaurants, waterfront trails, Port Credit GO Station. Enjoy the vibrant lifestyle of one of Mississauga's most sought-after communities. (id:61852)
Right At Home Realty
154 Robinwood Crescent
Milton, Ontario
Unique Bright GROUND LEVEL 1 Brm Bungalow Accessory Apartment + Basement For Rent On Quiet Crescent In Old Milton. **2-CAR PARKING**, Separate Exterior Side Entrance. Ground Level Has Full Kitchen, Living Room, Bedroom, 4-piece Bath & Laundry. Includes Bonus Finished Basement With Rec Room (24'X12'), Big Storage Room (could be office).Total 1,040 Sq Ft (640 Sf Main Level + 400 Sf Fin Bsmt). See attached layout. Kitchen Has Hardwood & Skylight, Living Rm Has Hardwood. RENT INCLUDES HEAT & WATER. Electricity Not Included (Unit Has Separate Hydro Meter).Tenants Have Use Of Small Private Patio & BBQ Area At Side Exterior Entrance. Note Bungalow Accessory Apartment Is Attached To Main House (With Separate Entrance) & Includes Use Of Side Yard Only (not front or back yardS). Tandem 2 CAR PARKING in driveway. Truly a Unique Apartment With a Bright Spacious Feel on a Small Quiet Crescent Surrounded by Detached Homes in Old Milton. Walk to Schools, Parks, Bus Stop, Larose Bakery! Available March 1st. AAA Tenants Only, First/Last, Credit Report, Rental App, Job Letter, References. (id:61852)
RE/MAX Real Estate Centre Inc.
Upper - 2527 Kingsberry Crescent
Mississauga, Ontario
Renovated from top to bottom large semidetached home. Very Bright, Functional And Tastefully In A High Demand Cooksville Area. All New S/S Appliances And Separate Laundry Embedded In The All New Designer Kitchen. modern washroom , Pot lights Throughout Adds The Luxury And Executive Feel To The Home. Close To All Amenities, Shopping, School, Transit And Highways. Excellent Layout Favors Young Families And Mature Couples. great living style. (id:61852)
Homelife Landmark Realty Inc.
