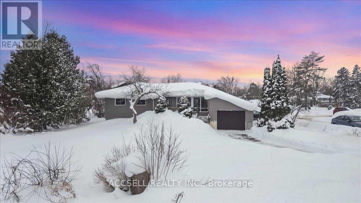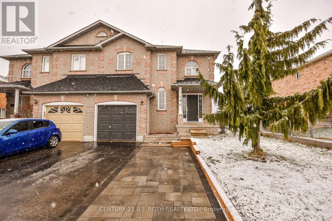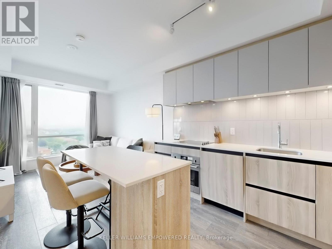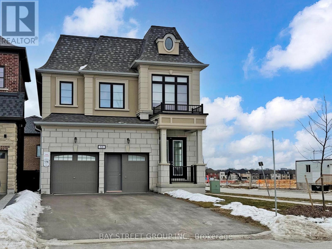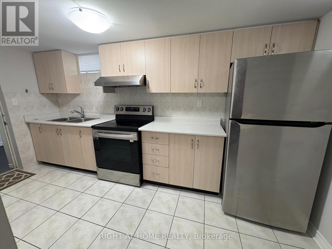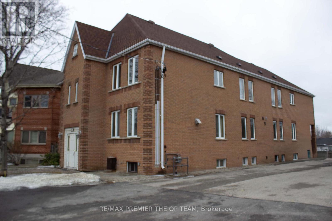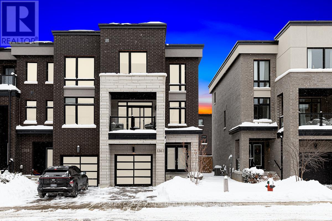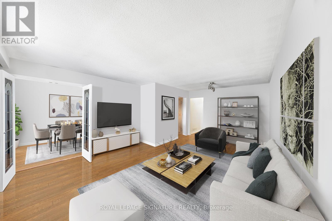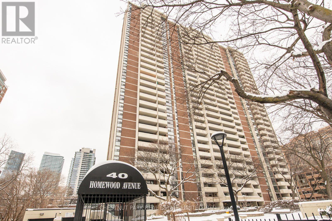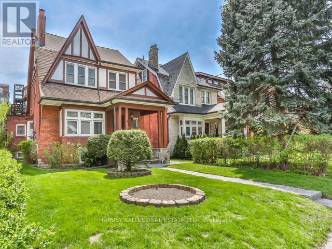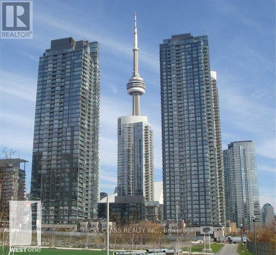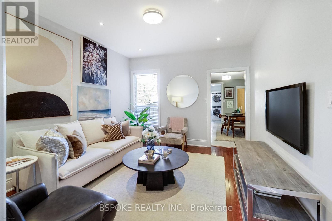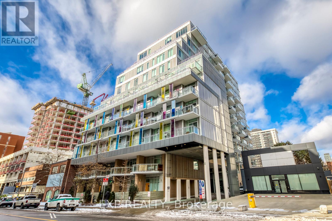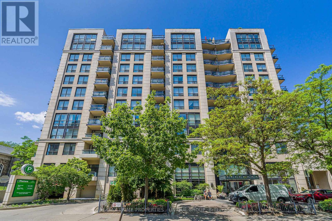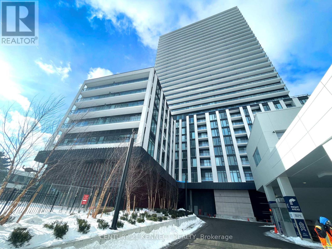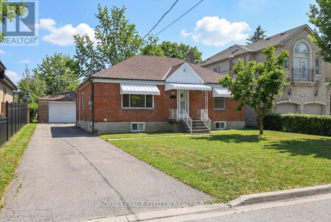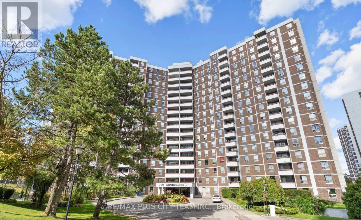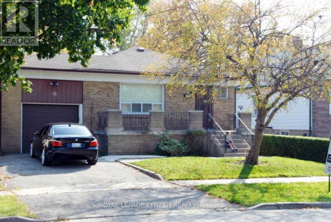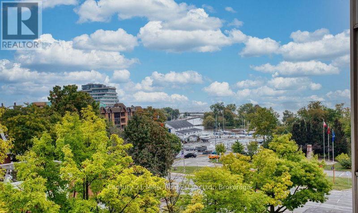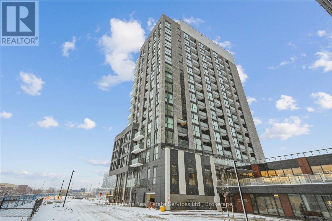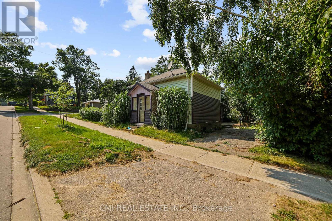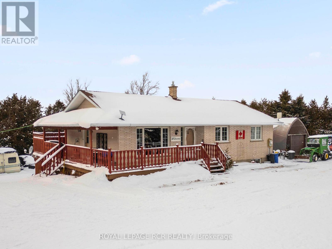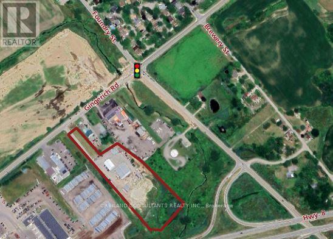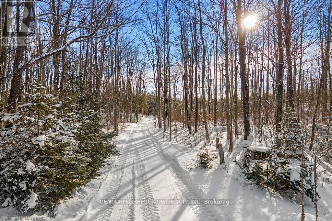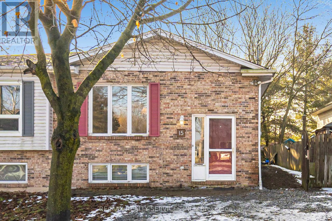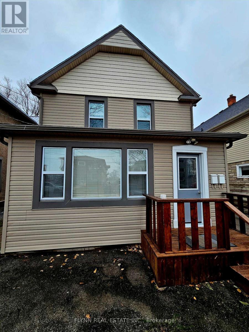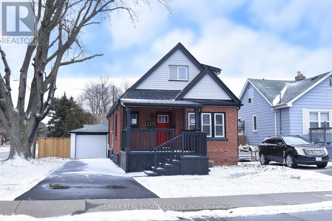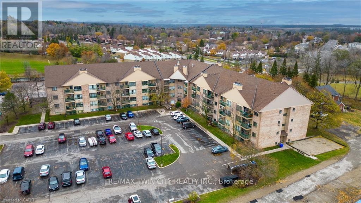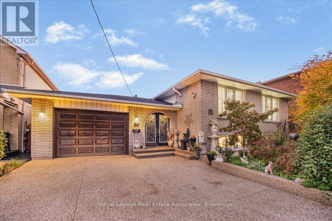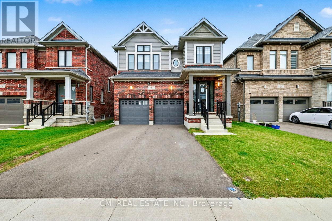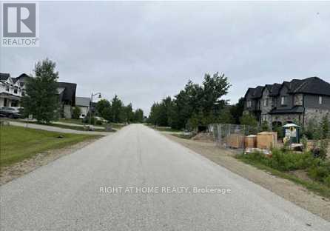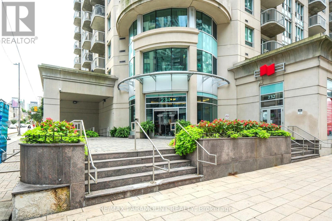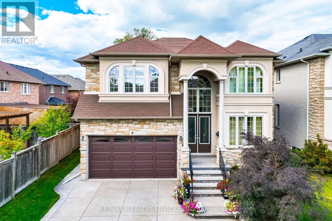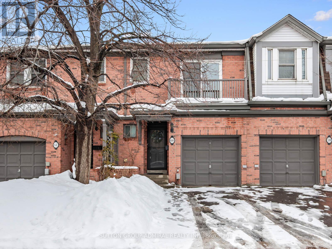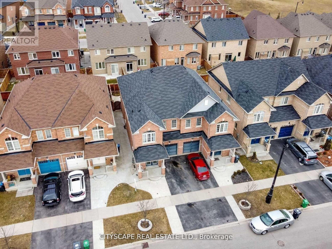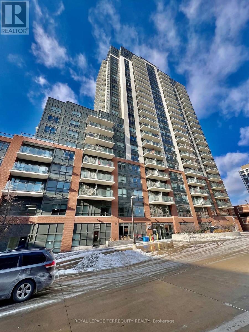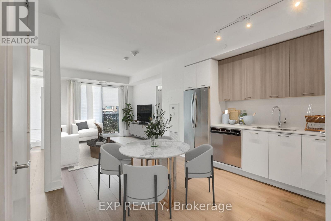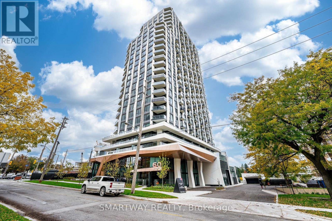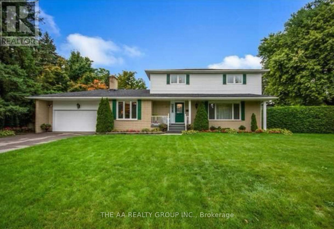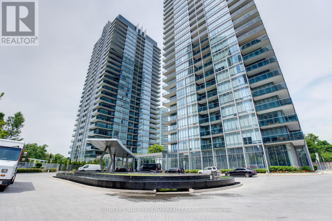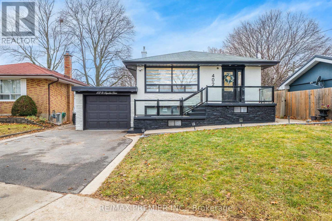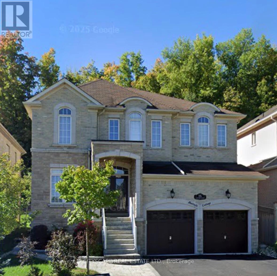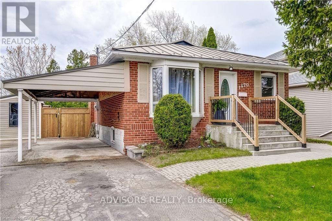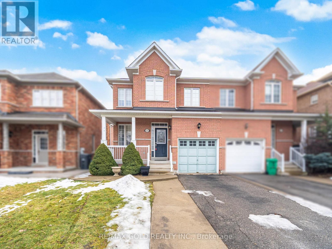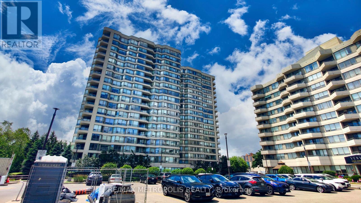156 Evergreen Avenue
Tay, Ontario
Only minutes from Georgian Bay, this Paradise Point bungalow is an ideal family home or year-round vacation retreat. Set on a large corner lot, the home has been freshly painted throughout, features new flooring, and boasts a remodeled bathroom. Inside you'll find three bedrooms, a 4-piece bath, and open-concept living, along with front and back yard decks, an attached garage, and a spacious yard perfect for outdoor family activities. Enjoy a short 5-minute walk to the waterfront at Calvert Park for kayaking and canoeing, or to Patterson Park for a swim at the beach. Conveniently located close to all amenities, Paradise Point Marina, trails, and everything cottage country has to offer-just 90 minutes north of the GTA. (id:61852)
Accsell Realty Inc.
194 Sundew Drive
Barrie, Ontario
Located in Barrie's highly desirable Holly neighbourhood, this bright and well-kept 2-storey semi offers unbeatable convenience-walking distance to schools, parks, trails, shopping, dining, and major amenities. The main floor features a welcoming foyer with inside entry to the garage, a 2-piece bath, a spacious living room, and an updated kitchen and dining area with a walkout to a large, fully fenced backyard-ideal for outdoor enjoyment. Upstairs, the generous primary bedroom offers a walk-in closet and 4-piece ensuite. Two additional bedrooms and a second full bathroom complete this level. The unfinished lower level provides excellent storage space and includes a rough-in for a future bathroom. Additional features include modern paint throughout, upgraded appliances, new carpet on the stairs, and refreshed bathrooms. Close to the Holly Rec Centre, Hwy 400, Hwy 90, transit, and all daily conveniences, this home delivers exceptional value in a prime location. A clean, bright, and well-maintained rental-don't miss it! (id:61852)
Century 21 B.j. Roth Realty Ltd.
1106 - 7950 Bathurst Street
Vaughan, Ontario
Surrounded by the quaint comforts of South Thornhill, this property combines stylish design, functional living, and access to an outstanding community. Residents will enjoy everyday conveniences with shops, cafés, restaurants, schools, lush parks, local transit, commuter highway networks such as Highway 407 and Highway 7, and The Promenade Mall all just moments away. Inside, the suite offers a bright and functional 1-bedroom plus den layout. The open-concept kitchen is finished with quartz countertops, premium appliances, ceramic tile backsplash, soft-close cabinetry, and a central island with dining space. The kitchen flows into the living area, where floor-to-ceiling east-facing windows bring in natural light and provide a walk-out to the private balcony. The primary bedroom features a large window wall and a walk-in closet with built-in organizers and lighting. The 4-piece bathroom is beautifully appointed with porcelain tile flooring, an integrated vanity sink with storage, frameless mirror with sconce lighting, and a deep soaker tub with full tile surround. A semi-open den offers flexibility as a home office or reading nook, while in-suite laundry with stacked washer and dryer ensures day-to-day convenience. Residents of this community have access to an exceptional collection of amenities including a fitness centre with yoga studio, multi-sport gymnasium with basketball court, co-working and meeting rooms, family and party spaces, and a seventh-floor terrace with BBQs, lounge areas, and a play zone for children. Outdoor living is enhanced by a landscaped community courtyard, fully fenced dog run, pet wash station, and 24/7 concierge. This property also includes one owned parking space and one locker for added convenience. (id:61852)
Keller Williams Empowered Realty
56 Manor Ridge Trail
East Gwillimbury, Ontario
Situated on a professionally landscaped and exceptionally private 1.75 acre lot backing onto a serene woodland setting, this remarkable residence offers a rare combination of sophistication, comfort, and natural beauty. Mature trees and lush greenery create a peaceful backdrop, providing both privacy and a true sense of retreat.The main floor is bathed in natural light, with oversized windows and French doors that enhance the home's bright, airy atmosphere. A thoughtfully designed floor plan offers multiple, well proportioned living spaces, perfectly suited for elegant entertaining, family gatherings, or relaxed everyday living. The seamless connection between indoor and outdoor spaces allows the surrounding landscape to become an extension of the home itself. Step outside to a custom Trex deck featuring refined slate inlays and multiple seating areas, ideal for hosting, dining, or simply enjoying the tranquil views of the wooded setting. The outdoor space is designed for both beauty and functionality, offering privacy without sacrificing openness. Inside, the home showcases sun filled interiors, soaring ceiling heights, and a refined flow that emphasizes space and comfort throughout. Additional premium features include a triple car garage, an expansive double driveway accommodating up to eight vehicles, a Generac backup power system for peace of mind, an inground lawn sprinkler system, and a selection of highend finishes and systems typically reserved for the finest estate homes. This property delivers an exceptional lifestyle defined by quality, privacy, and timeless appeal. (id:61852)
Exp Realty
88 Harvey Bunker Crescent
Markham, Ontario
Client Remarks*Power of Sale* Rarely Offered Luxury Detached Residence In The Prestigious Angus Glen Community Of Markham, Ideally Situated Facing A Quiet Community Park. Extensively Upgraded With Approximately $200,000 In Improvements, The Home Features An Elegant 10-Foot Coffered Ceiling, Refined Custom Mouldings, Extensive Pot Lighting, Upgraded Cabinetry, And Thoughtfully Designed Built-In Shelving Throughout. Reconfigured To Include Six Self-Contained Living Areas-Two On The Main Level And Four On The Second Level-Along. The Layout Offers Exceptional Versatility For Multi-Generational Living Or Premium Short-Term Rental Use (Buyer To Verify). Located Near Top-Ranked Schools, Including Pierre Elliott Trudeau High School, As Well As Golf Courses, Parks, And Exclusive Neighbourhood Amenities.Great Opportunity of Power Of Sale! Property in good condition. (id:61852)
Bay Street Group Inc.
65 Andrew Park
Vaughan, Ontario
Welcome to this bright and welcoming 1-bedroom, 1-bathroom basement apartment with its own private entrance, perfectly situated near Martingrove & Hwy 7. The unit features newer flooring, a spacious living room, and a large bedroom with a double closet, offering a comfortable and functional layout. The kitchen includes a Stainless steel fridge and stove; washer and dryer (all just 2 years old). making move-in effortless. Utilities are included (cable and internet are extra), and shared laundry is conveniently available on-site. This quiet, well-maintained home provides privacy and a peaceful retreat, while remaining close to transit, parks, shopping plazas, and Hwy 7 for easy commuting. Available immediately with a minimum 1-year lease. Please note, there is no parking. (id:61852)
Right At Home Realty
4 - 2311 Major Mackenzie Drive
Vaughan, Ontario
Welcome home to this beautiful and spacious 1 bedroom, 1 washroom unit located in a clean and well-maintained multiplex building in the heart of Maple, Vaughan. Flooded with natural light, this unit feels open, airy, and inviting from the moment you step inside. The oversized bedroom easily fits a king-size bed with room to spare, while the large kitchen and dining area is perfect for cooking, hosting, or simply enjoying everyday living. You'll also love the abundance of storage, including a generous in-suite storage closet. The unit is carpet-free, making cleaning a breeze. Unit comes with 1 parking conveniently located behind the building. Coin laundry is available in the basement. Located in a quiet and friendly neighborhood, this unit is very close to all amenities, schools, and public transit. Tenant pays hydro. A fantastic opportunity to live in one of Vaughan's most desirable neighborhoods. (id:61852)
RE/MAX Premier The Op Team
1367 Gull Crossing
Pickering, Ontario
Experience the ultimate in lakeside luxury at 1367 Gull Crossing, a stunning 3-storey turnkey executive end-unit townhome nestled in the prestigious Frenchman's Bay community. Just steps from the shores of Lake Ontario, sandy beaches, scenic parks, and the marina, this 2,072-square-foot masterpiece feels as though it was lifted directly from the pages of a luxury home magazine. The interior is defined by exquisite hardwood floors and upgraded finishes throughout, with custom paneling and accents. The functional layout includes 3 spacious bedrooms, a versatile family room, and a fully finished basement, all complemented by four designer bathrooms, including two 4-piece baths and a lavish 5-piece primary ensuite. Featuring a chef-inspired kitchen that serves as a true showpiece with its massive island and commercial-grade stainless steel appliances. Custom built-in cabinetry, elegant countertops, and a cozy gas fireplace add a level of sophisticated millwork rarely seen, while multiple private balconies offer the perfect vantage point for coastal breezes. Outside, the property is professionally landscaped with premium stonework in both the front and back, providing a sleek, low-maintenance exterior that matches the home's high-end modern aesthetic. With its unbeatable location with quick access to 401, GO Transit, Pickering Town Centre and so much more. This turnkey home is ready for you to move in. Don't miss this gem! (id:61852)
RE/MAX Crossroads Realty Inc.
Upper - 232 Harmony Road N
Oshawa, Ontario
Step inside and be greeted by an upgraded, bright open-concept layout that flows effortlessly from the living area to the modern kitchen. Gleaming hardwood floors and thoughtful design details create an inviting space that feels both cozy and sophisticated. The large bedroom layout ensures privacy for every member of the family, while the other 2 bedrooms are cozy for a big multi-generational family or hosting guests. Spacious kitchen with eat-in space, Loads of Sunlight throughout from all corners of the house. 1 Garage plus 2 Driveway parking spaces. Prime and safe location with top-rated Vincent Massey Public School right in front of the house, across the street. Very accessible to major highways and public transit. Start your next chapter in this beautiful 3-bed, 1-bath Bungalow, nestled in one of Oshawa's most sought-after family-friendly neighbourhoods, surrounded by great restaurants, cafes, pharmacy, grocery stores and shopping. The Basement Apartment is excluded. Tenant pays 60% Utility Share. (id:61852)
Royal LePage Signature Realty
Ph7 - 40 Homewood Avenue
Toronto, Ontario
Discover effortless urban living in this penthouse residence, where space, light, and views come together beautifully. This condo presents a rare opportunity for both end users and investors seeking long-term value. The well-proportioned one-bedroom layout is enhanced by soaring floor-to-ceiling windows, filling the home with natural light and offering abundant storage throughout.A true highlight of the suite is the oversized 18-foot balcony, oriented west for uninterrupted skyline views and unforgettable sunsets. With ample room for outdoor dining and lounging, it's an ideal extension of your living space-perfect for relaxing evenings or entertaining friends. All-inclusive condo fees cover heat, hydro, water, Bell Fibe Internet, and Crave TV, providing exceptional convenience and cost certainty.Located in a vibrant, highly walkable neighbourhood just moments from downtown, major universities, transit, dining hotspots, grocery stores, and retail, with quick connections to the DVP and Gardiner Expressway, this penthouse offers a refined city lifestyle with everything at your doorstep. (id:61852)
Chestnut Park Real Estate Limited
3rd Flr - 3 Glencairn Avenue
Toronto, Ontario
All Inclusive Lytton Park Pied -a- Terre with everything at your fingertips ( Approx. 555 sq ft + Balcony) . South City Views with Treetop Privacy from your own Private 154 Sq Ft Balcony. Gorgeous 3rd Floor Walkup- English Flat that has been totally Renovated & Freshly Painted. Leaded Windows with Modern interior finishes. Spacious Kitchen that includes Stainless Steel Appliances and Stone counters with well appointed 4piece bath. Perfectly situated within coveted Lytton Park offering easy walk to Yonge St, TTC, Shops, Parks and Restaurants. RENT INCLUDES ALL UTILITIES + 1 CAR PARKING + SHARED YARD. Beautifully cared for property and meticulously managed. Minimum 1 Year Contract. (id:61852)
Harvey Kalles Real Estate Ltd.
2805 - 15 Fort York Boulevard
Toronto, Ontario
Rare found two-story sky loft at CityPlace of downtown. Soaring floor-to-ceiling windows flood this 2-bed, 2-bath loft with natural light and showcase uninterrupted CN Tower views. over 900 sq. ft. of open-concept living, moderm design & new plainting, well maintained & move in condition. S/S Fridge, Stove, Microwave & Dishwasher. Stacked Washer/Dryer. 1-Parking included. Step outside and you're plugged into it all: Sobeys downstairs for everyday essentials, King West for your nightlife fix, the Entertainment District for concerts, games, and shows, plus quick TTC and highway access. hotel-style amenities - an indoor lap pool, rooftop garden, gym, billiards, 24/7 concierge, and more.. Exclusive Use Of The 27th Floor Sky Lounge. (id:61852)
First Class Realty Inc.
641 Ossington Avenue
Toronto, Ontario
Live in one and rent two, co-own with privacy, or hold as a fully operational income property - 641 Ossington Ave offers multiple ownership paths, backed by proven rent and two of three units vacant and ready to lease. This fully maintained semi features 3 self-contained units on a 19' x 126' lot in Palmerston-Little Italy. The renovated upper 3-bed/2-bath suite (private entry, hardwood, rooftop deck, keypad entry, central air; water included) is leased to excellent tenants at $3,569.50/mo who'd like to stay, delivering market rent from day one. The main-floor 1-bed/1-bath is vacant, reinsulated, with newer fridge and stacked laundry and exclusive use of the paved backyard, while the renovated 1-bed/1-bath basement suite (separate keypad entry) is also vacant and rental-ready. Seller improvements focus on the items that protect cash flow: exterior waterproofing along the north wall, sump pump, redone side-yard concrete for drainage, extensive north-wall masonry/tuckpointing (2024), exterior window sealing (2025), insulation upgrades, updated kitchens/appliances, new lighting, and newer shared washer/dryer for upper and lower units. A detached two-car garage adds real Ossington value for parking or storage (no driveway). Steps to TTC, bike lanes, Bloor and Ossington's shops and restaurants - strong tenant demand today with long-term value for owners. (id:61852)
Bspoke Realty Inc.
610 - 68 Merton Street
Toronto, Ontario
Modern, Freshly Updated 1 Bedroom + Den In The Heart Of Midtown Toronto! Welcome To This Bright And Stylish Suite At 68 Merton St., Newly Refreshed With Brand-New Laminate Wood Flooring, New Light Fixtures, And Fresh Paint Throughout. The Unit Feels Clean, Modern, And Move-In Ready-Perfect For First-Time Buyers, Professionals, Or Downsizers Who Want A Turnkey Space In One Of Toronto's Most Sought-After Neighbourhoods. Enjoy An Open-Concept Living And Dining Area With Updated Finishes, A Well-Appointed Kitchen With Granite Countertops, Backsplash, And Stainless Steel Appliances, And A Spacious Primary Bedroom With Large Windows And A Generous Closet. The Versatile Den Is Ideal For A Home Office Or Quiet Reading Space. Located In A Boutique Building Just Steps To Davisville Subway Station, The Beltline Trail, Parks, Grocery Stores, Cafes, And Restaurants-Everything You Need Is At Your Doorstep. Boutique Living With Unbeatable Convenience. (id:61852)
Exp Realty
417 - 10 Delisle Avenue
Toronto, Ontario
Extremely well designed one bedroom + den with no wasted space. Freshly painted throughout in neutral, warm tone. Light coloured engineered hardwood in main rooms. Den with elegant French doors, suitable for an office or nursery. Open concept kitchen features granite counters, breakfast bar, ample cupboards, paneled fridge, home smart dishwasher, brand new/never used smooth-top stove, 2025 bone colour backsplash, & brand new/never used built-in microwave. East facing suite has abundant sunlight. Living rm floor to ceiling Juliette/French doors provide loads of fresh air. Quaint dining area seats four. Spacious bedroom large enough for queen bed and has private adjoining 4 pc bath. Second bathrm has walk-in shower, new mirror & light fixture. Suite very clean & shows beautifully. Well-managed mid-rise building. Amenities include 24-hour uniformed concierge, gym, party & games rooms, library with Wi-Fi, car wash bay, landscaped courtyard with BBQ plus seating area. Enjoy all that Yonge + St Clair has to offer. Located in prestigious Deer Park steps to local shops, restaurants, subway, parks, ravine and hiking trails. (id:61852)
RE/MAX Prime Properties - Unique Group
909 - 5858 Yonge Street
Toronto, Ontario
Never Lived In 1-bedroom Luxury Plaza Condo On Yonge With Stunning City Views From Both Living Room And Bedroom. walk in closet, free internet. Amenities Include, Fitness Centre, Yoga Studio, And 24/7 Concierge. Steps To Finch Station, Go Transit, Yrt, And Viva Buses. Excellent Access To Highways 401, 404, And 407. Close To Shopping, Dining, Recreation, And Outdoor Sports Fields! (id:61852)
Century 21 Kennect Realty
Main - 20 Dunsmore Gardens
Toronto, Ontario
Exceptional 3-Bedroom Main Floor in the Heart of Clanton Park. Discover this impeccably maintained 1,321 square foot main floor residence, perfectly positioned on a quiet street in one of North York's most prestigious and family-friendly pockets. Freshly painted throughout, this bright and airy home offers a functional, sprawling layout designed for both comfortable family living and professional entertaining. The heart of the home features a sun-filled living room and separate dining area, complemented by a spacious kitchen and a rare breakfast area-ideal for morning coffee or casual family meals. Experience unbeatable connectivity with effortless access to Highway 401 and Allen Road. This location is a true "transit-first" hub, situated within walking distance to Sheppard West TTC Station and major Bathurst/Sheppard transit lines. Enjoy the convenience of being minutes away from world-class shopping at Yorkdale Mall, as well as big-box essentials like Costco and Home Depot. Nestled in a sought-after neighborhood known for its strong community feel, this home is steps from top-rated schools, places of worship, and the Bathurst & Sheppard Shopping Centre. Nature enthusiasts will love the proximity to the scenic trails, skiing, and community amenities of Earl Bales Park. Offering the perfect balance of suburban tranquility and urban accessibility, this residence is the ideal place to call home. (id:61852)
Royal LePage Citizen Realty
909 - 10 Edgecliff Golfway
Toronto, Ontario
This 3-bedroom, 2-bathroom corner suite offers a spacious and functional layout designed for comfortable living. Ideally located in a high-demand neighbourhood, the building is well-managed and maintained, providing a worry-free living experience. Enjoy close proximity to downtown Toronto, golf courses, the DVP, Highway 401, schools, shopping at Shops at Don Mills, and beautiful walking and biking trails. The building offers additional amenities such as a gym and visitor parking, with TTC at the doorstep and the 144 Express Bus providing a direct route downtown in just 15 minutes via the DVP. Commuting is quick and convenient. This residence perfectly combines a prime location, modern convenience, and easy access to transit and amenities, making it an excellent choice for professionals, families, or students alike. (id:61852)
RE/MAX Plus City Team Inc.
Main - 73 Alexis Boulevard
Toronto, Ontario
The perfect 3-bedroom family home in Clanton Park! This spacious 1,300 sq. ft. main floor residence is freshly painted and features an open-concept living and dining area, along with an updated kitchen complete with stainless steel appliances, granite countertops, and ample storage. Nestled on a quiet street, this home offers convenience at every turn. Just a short walk to Earl Bales Park, Bathurst & Sheppard Shopping Centre, TTC stops, and top-rated schools, as well as nearby places of worship. Quick access to Highway 401 and Sheppard West TTC Station makes commuting effortless. An ideal home for family living in a prime location! (id:61852)
Royal LePage Citizen Realty
600 - 105 Gordon Baker Road
Toronto, Ontario
95 Corporate Centre. A Completely Remodeled Class A office Building Featuring a New Lobby, Elevators, Corridors, and Units. Enjoy a brand new office space to customize to your liking. Located in prime GTA, nestled between major highways, (1 min to 404, 5 mins to 401, 10 mins to 407) arterial roads & connected to multiple public transit routes. Free direct all day shuttle service to Don Mills Station at Fairview Mall - 5 mins away. Underground & surface parking available. Wide range of uses including but not limited to medical, educational, studios, and more. Incentives entail rent free period, flexible lease term, improvements & upgrades. Size of units can be customized ranging from 685 sf to 19,800 sf. (id:61852)
Homelife Landmark Realty Inc.
319 - 2511 Lakeshore Road W
Oakville, Ontario
Welcome to Bronte Harbour Club, nestled in the heart of beautiful Bronte Village, right on the serene banks of Bronte Creek. This charming 2-bedroom, 1-bath condo offers a spacious, carpet-free layout with modern touches throughout. Recently painted and featuring a separate tub and shower, this home provides comfort and functionality. Enjoy views of Bronte Village and the marina from your private east-facing balcony. The unit also comes with 1 owned parking spot and 1 owned locker for added convenience. Steps from your door, you'll find everything you need, including a grocery store, restaurants, the lake, marina, and easy access to public transit. Building amenities include: Indoor pool Hot tub Sauna Games room Guest suite Hobby room Party room Expansive common space terrace. The property will be professionally cleaned prior to closing. This is your opportunity to enjoy the best of lakeside living in a well-maintained, amenity-rich building! (id:61852)
Century 21 Miller Real Estate Ltd.
910b - 3071 Trafalgar Road
Oakville, Ontario
First Time Offered! Your opportunity to be the first to live in this Minto Condo Development Featuring 1 Spacious Bedroom, 1 Full Bathroom, Open Concept Design with lots of natural light. Fully Functionable Layout With Numerous Upgrades. Laminate flooring throughout. Private balcony access from the living room. Includes 1 Underground Parking Spot. Minutes Away From Shopping, Dining, Highways, Go Station, Hospital & Sheridan College. Fantastic Building Amenities that include a Gym, Outdoor Patio, Party Room, Main Floor Office Work Space and Concierge. Ready to be lived in and enjoyed! (id:61852)
Royal LePage Real Estate Services Ltd.
120 Second Avenue E
Shelburne, Ontario
Opportunity Knocks! Charming bungalow located in the heart of serene Shelburne offering 2 bed, 1 bath, 800sqft of living space with a private backyard surrounded by mature trees. * Calling all first time home buyers, DIY enthusiasts, investors, or buyers looking to downsize * It is the perfect opportunity to build sweat equity & convert this into your dream home or investment. Situated on a spacious lot - large enough for enjoyment while being low maintenance. Located steps to schools, parks, library, recreation centers, Golf, shopping & much more; quick access to Owen sound st, Main Ave E, & HWY 10 making commute a breeze. Screened porch entry ideal for plant lovers. Large living comb w/ dining space perfect for family entertainment. Sunken Eat-in kitchen w/ modernized cabinets & SS appliances W/O to deck. Two spacious bedrooms & 1-4pc bath perfect for growing families or buyers looking to downsize & retire. Small town charm with city amenities & short distance to all major hubs (id:61852)
Cmi Real Estate Inc.
437090 4th Line
Melancthon, Ontario
Set on nearly two acres in Melancthon, this 1992-built bungalow offers a relaxed rural lifestyle just minutes from Shelburne. Surrounded by open space, the property is ideal for outdoor living with room to roam, an above-ground pool for summer days, and easy access to nearby ATV and snowmobile trails for year-round recreation. Inside, the home features a functional layout with three bedrooms on the main level and a fourth bedroom in the finished walk-out basement. Two full bathrooms and multiple living spaces provide flexibility for families, guests, or home office needs. The wrap-around porch adds charm and creates the perfect spot to unwind and take in the surroundings. The layout is practical and functional, offering a great foundation to make the space your own. Quiet setting, open land, and a walk-out lower level make this a versatile property with plenty of potential. (id:61852)
Royal LePage Rcr Realty
1439 Gingerich Road
Wilmot, Ontario
Rare industrial opportunity on 8.31 acres in Wilmot (Baden) featuring two buildings totaling 14,700 SF with just 4.06% site coverage, leaving ample land for expansion or future development subject to approval. The fully serviced property includes improved yard space, undeveloped land, and environmentally constrained areas, with access via Gingerich Road. Building B (circa 2004) offers 10,000 SF with offices, seven drive-in doors, and approx. 25 ft clear height; Building A (circa 1989) provides 5,000 SF with an oversized drive-in door and approx.19 ft clear height. Well maintained, ideal for owner-users or investors seeking growth potential in the Waterloo Region. Preference for sale lease-back. (id:61852)
Creiland Consultants Realty Inc.
580223 Sideroad 60
Chatsworth, Ontario
Nature at Its Finest! A rare opportunity to own an extraordinary 44-acre private retreat where nature truly takes center stage. This remarkable property includes nearly 4 acres of Sargents Lake, offering a peaceful setting to paddle its calm waters or simply relax while watching birds and ducks glide by. Explore 16 acres of mature hardwood forest, complete with established trails-ideal for snowshoeing and snowmobiling in winter, and hiking, biking, or ATV adventures in the warmer months. Wildlife is abundant throughout the acreage, creating a serene, ever-changing natural backdrop in every season. The property includes a 32-ft Jayco trailer with deck, plus an insulated shed with water lean- to for convenient storage. Comfort meets convenience with a drilled well, underground hydro, transformer, and 200-amp service with panel already installed. An upgraded laneway ensures easy, year-round access. The back corner of the property connects to the old rail trail, opening the door to endless four-season outdoor recreation. Whether you're seeking a weekend escape or a private nature sanctuary, this is a one-of-a-kind getaway for the true outdoor enthusiast. (id:61852)
Century 21 Heritage Group Ltd.
15 Margaret Street
Thorold, Ontario
First-time buyers, families, and investors, don't miss this raised semi-detached bungalow in charming Port Robinson. Enjoy small-town living just minutes from amenities including Costco, QEW, schools, shopping, golf, and more. Steps to Port Robinson Park and a short walk to the ferry and Welland Canal trail - perfect for outdoor lovers.The home features a brick façade, fully fenced yard, and spacious backyard with interlock and concrete patio for summer gatherings. Inside offers a bright living and dining area, large kitchen with stainless steel appliances and new dishwasher, plus three bedrooms and a 4-pc bathroom on the main floor. The in-law capable basement includes a separate entrance/walk-out, huge rec room with gas fireplace, laundry, 4-pc bath with walk-in shower, storage, and a large bedroom/office. Endless potential, move-in ready! (id:61852)
RE/MAX Realty Services Inc.
24 Empire Street
Welland, Ontario
Exceptional Vacant Multi-Unit Investment Property - East Welland - Rare opportunity to acquire a vacant multi-unit property in the sought-after East Welland area. Situated on an impressive 231-foot deep lot, this property features two separate residential buildings offering excellent income potential and flexibility for investors or owner-occupiers. The main dwelling is configured as a duplex, consisting of :One 1-bedroom unit, One 2-bedroom unit. At the rear of the property is a self-contained backyard cottage featuring a 2-bedroom unit, ideal for additional rental income or extended family use. Property Features : Three total residential units Fully vacant - immediate possession available Extra-deep 231 ft lot Separate electrical breaker panels for both buildings Two hot water tanks (one owned, one rental) Excellent opportunity to set market rents or occupy one unit while generating income from others Conveniently located close to schools, shopping, transit, and amenities. A solid addition to any investment portfolio with strong long-term potential. Property has been fire and electrical inspected in 2017. There are 3 off street parking spaces. Located close to 406 for quick highway access. (id:61852)
Flynn Real Estate Inc.
215 Walter Avenue S
Hamilton, Ontario
Fantastic opportunity for first-time home buyers! This recently renovated 1.5-storey home features a spacious and functional floor plan and is situated on a large corner lot. Enjoy the convenience of a detached 1.0-car garage plus parking for multiple vehicles in the newly paved driveway. Recent updates include a modern kitchen with quartz countertops and newer appliances, updated bathrooms, roof, fascia, eavestroughs, downspouts, " copper water line to the home, fresh paint throughout, new light fixtures, flooring, window coverings, and select plumbing and electrical upgrades. Ideally located just steps to prime public transit and Viscount Montgomery Elementary School, with Churchill Secondary School and Recreation Centre only a short walk away. A move-in-ready home offering excellent value in a convenient, family-friendly location. (id:61852)
RE/MAX Real Estate Centre Inc.
16 Old Oxford Road
St. Catharines, Ontario
Welcome to this lovingly maintained sidesplit offering over 2,000 sq ft of comfortable living space, perfectly situated on a quiet, family-friendly street in the desirable North St. Catharines neighbourhood. Great for growing families or young professionals. Thoughtfully refreshed and move-in ready, this home combines location, charm, and functionality. The bright white kitchen is filled with natural light and overlooks the expansive large lot, ideal for everyday living and entertaining. Recent updates include fresh paint throughout and brand-new carpeting, creating a clean and inviting atmosphere. Just off the kitchen you will find your separate entrance leading to the backyard and lower level, a great set up for in law potential. The bright upper level has three great bedrooms and a family bath. The lower level features a recently updated bathroom and a warm, welcoming recreation room complete with a cozy gas fireplace and stylish shiplap accents, the perfect spot for family movie nights or relaxing evenings. There is a bright bonus bedroom as well but could be an office currently being used as a gym! The partially finished basement level has laundry & storage room. Outside, enjoy an impressive backyard retreat with a huge in ground pool, gazebo, and shed, offering endless summer enjoyment and outdoor storage. With parking for up to five vehicles, this property easily accommodates families and guests alike. This great home is also close to shopping, highway access and walking trails to the water. This well-cared-for home offers space to grow, room to entertain, and a setting that truly feels like home! (id:61852)
Coldwell Banker Community Professionals
318 - 15 Hofstetter Avenue
Kitchener, Ontario
VIEWS OF CHICOPEE SKI HILL! Welcome to this bright and beautifully maintained 2-bedroom, 2-bathroom condo offering just under 900 sq ft of living space. The open-concept layout seamlessly connects the living and dining areas, highlighted by a large window that fills the space with natural light, creating an airy and welcoming atmosphere. Enjoy the comfort of a carpet-free interior with updated flooring throughout, making the home both stylish and easy to maintain. Perfect for first-time buyers, downsizers, or investors, this layout maximizes every square foot while offering functional, modern living. Ideally located close to Fairview Park Mall, Chicopee Tube Park and everyday amenities, with easy highway access for commuters, this home combines convenience, comfort, and lifestyle in one fantastic package. Schedule your private viewing today! (id:61852)
RE/MAX Twin City Realty Inc.
51 Picton Street
Hamilton, Ontario
Welcome to 51 Picton St W, Hamilton! Just steps from the West Harbour Marina and picturesque waterfront trails, this charming home blends character, comfort, and convenience. Set in one of Hamiltons most vibrant neighbourhoods, you'll enjoy a walkable lifestyle close to shops, artisan cafes, parks, transit, and more.Inside, the home features a bright and functional layout with spacious principal rooms, thoughtful updates, and a warm, inviting atmosphere. The private Zen-inspired backyard garden offers a serene retreat, ideal for relaxing or entertaining guests.Significant upgrades add peace of mind for the next owner, including a new furnace (2025), central air conditioning (2025), and an owned hot water tank (2025). These updates, combined with the homes character details, make it move-in ready while still offering future potential.This property is perfect for professionals, young families, or anyone seeking a balance between urban convenience and tranquil living. With easy access to Hamiltons waterfront, vibrant downtown, and the GO station, this is truly a rare opportunity. Don't miss your chance to make 51 Picton St W your next home! (id:61852)
Royal LePage Real Estate Associates
9 Prince Philip Boulevard
North Dumfries, Ontario
Beautiful 4-Bedroom Detached Home (2 Primary Suites) in the Growing Community of Ayr! Welcome to this stunning home featuring 4 bedrooms and 4 bathrooms, including two master suites. Enjoy a double-door entry, separate living and Dinning rooms, and hardwood flooring throughout the main level. The spacious kitchen offers quartz countertops, a large island, and a walk-out to the backyard from the breakfast area - perfect for entertaining. Upstairs boasts 4 generous bedrooms and 3 full baths, with the main primary suite featuring a 5-piece ensuite and walk-in closet. This home truly shows 10/10 - a must-see in this new and developing neighborhood! (id:61852)
Cmi Real Estate Inc.
164 Delphi Lane
Blue Mountains, Ontario
Attention builders/contractors - vacant residential lot in Peaks Bay community; build your new home among already existing custom homes. Close to Georgian Bay and ski hills. Sold Under Power Of Sale Therefore As Is/Where Is Without Any Warranties From The Seller. (id:61852)
Right At Home Realty
404 - 234 Rideau Street
Ottawa, Ontario
Experience the vibrant lifestyle of downtown Ottawa with this modern condo, located just steps from the University of Ottawa, Rideau Mall, Byward Market, Supermarket shopping, Parliament Hill, National Gallery & the picturesque Rideau Canal. Rare panoramic view windows are the highlights of this unit! This 695 SQ FT well-appointed, modern and cozy one-bedroom CORNER unit in Claridge Plaza 2 has open concept living and dining areas with gleaming hardwood floors. The oversized living area is great for entertainment. Plenty of cupboards in the kitchen with 6 appliances and a breakfast bar. The primary bedroom offers large closets & ample light. A full bathroom which features ceramic tile floors, a full-size tub with shower, along with the convenience of in-unit laundry. This desirable building offers a host of amenities, including a landscaped terrace with BBQ areas, indoor pool and sauna, well-equipped gym, & multiple entertainment rooms, all maintained by 24/7 concierge & security services. The condo comes with a storage locker and parking. (id:61852)
RE/MAX Paramount Realty
9 Lorupe Court
Hamilton, Ontario
Welcome to this stunning 4+1 bedroom home, tucked away on a quiet court and offering over 5000 sq. ft. of beautifully finished total living space. From the attention to detail and high-end finishes that set this home apart, the main floor boasts 9-foot ceilings, rich hardwood and porcelain flooring, and elegant crown moulding throughout. The spacious family room is a true highlight, featuring custom built-in wall units, a cozy gas fireplace, and an eye-catching waffle ceiling that adds both character and warmth.The gourmet kitchen is designed for both everyday living and entertaining, with upgraded cabinetry, granite countertops, a centre island, built-in appliances, and a seamless flow into the breakfast and dining areas. The formal living and dining rooms offer refined spaces for hosting guests and adds a touch of luxury to the main floor with a beautiful spiral oak staircase that is the main focal point of the main floor. Upstairs, the primary suite provides a peaceful retreat with a generous walk-in closet and a spa like 6 piece ensuite. Bedrooms two and three share a well-appointed Jack & Jill bathroom, while the fourth bedroom has its own ensuite. A convenient second-floor laundry room and a spacious loft which can be used as an additional living room or an office space,adds functionality to the upper level. The fully finished lower level with a separate side entrance, features high ceilings and includes a large recreation room perfect for movie nights or gatherings, an additional bedroom with a combined office space ideal for working from home. A beautiful spiral oak staircase with wrought iron spindles connects all levels of the home with elegance and flow. (id:61852)
RE/MAX Realty Services Inc.
#60 - 385 The East Mall
Toronto, Ontario
Bright, stylish, and move-in ready, this beautifully renovated condo townhouse at 385 The East Mall #60 offers an inviting layout ideal for professionals, small families, or anyone seeking a well-connected, low-maintenance lifestyle. Step inside to a sun-filled main floor featuring an open-concept living and dining area with hardwood flooring, perfect for everyday living or entertaining, seamlessly flowing into a crisp, modern kitchen that has been tastefully renovated with granite countertops, a breakfast bar, porcelain flooring, ample cabinetry, and upgraded stainless steel appliances (except the fridge), including a newer Samsung smart range. Enjoy effortless indoor-outdoor living with a walk-out to the deck and fully fenced yard, ideal for morning coffee, summer barbecues, or quiet evenings at home. Upstairs, two generous bedrooms each offer walk-in closets and private, renovated ensuite bathrooms with modern finishes; the primary suite serves as a serene retreat, while the second bedroom is enhanced by a charming Juliette balcony that fills the space with natural light. The finished basement adds valuable living space with a renovated recreation room and upgraded laundry area with sink, complementing the home's carpet-free interior and thoughtful updates throughout the kitchen, bathrooms, and all principal rooms. Also close to Highway 427, public transit, and downtown, this home offers exceptional convenience with quick access to parks, schools, libraries, places of worship, shops, dining, and everyday amenities. Meticulously maintained and thoughtfully upgraded, this townhome truly has it all-style, comfort, and location-and you'll fall in love the moment you step inside; it's even better in person than in photos. **Listing contains virtually staged photos** (id:61852)
Sutton Group-Admiral Realty Inc.
Bsmt - 20 Pentonville Road
Brampton, Ontario
Brand New 2 Bed Rooms Finished Legal Basement. Spacious Windows. Beautiful 2 Bed and 1 Bath Basement. Next to Schools. Park & Brampton Soccer Center. Spacious Living Room. Double Door Entry. Utilities 30% of the total amount to be shared. Single Professionals or Small family preferred. (id:61852)
Cityscape Real Estate Ltd.
808 - 1420 Dupont Street
Toronto, Ontario
Welcome to modern urban living at 1420 Dupont Street, ideally located in Toronto's vibrant Davenport Village/Junction Triangle. This thoughtfully designed 1 bedroom plus large den suite offers exceptional flexibility, with the den spacious enough to be used as a second bedroom or home office, along with two full bathrooms for added convenience. The open-concept living and dining areas are perfect for both everyday living and entertaining, complemented by a contemporary kitchen with full-size appliances. Enjoy the ease of in-suite washer and dryer, as well as the rare inclusion of parking and a locker. Steps to TTC, UP Express, parks, trails, cafes, and local shops, with quick access to downtown, the Junction, and major highways, this well-connected building offers comfort, functionality, and an unbeatable city lifestyle. (id:61852)
Royal LePage Terrequity Realty
207 - 180 Veterans Drive
Brampton, Ontario
Welcome to modern, easy living in the heart of Mount Pleasant, Brampton. This beautifully maintained split 2-bedroom, 2-bath condo is ideal for first-time buyers, downsizers, or professionals looking for a move-in-ready home in a well-connected community. Featuring 9-foot ceilings, floor-to-ceiling windows, and an open-concept layout, the space is bright, functional, and designed for everyday comfort. Contemporary finishes include quartz countertops, stainless steel appliances, sleek cabinetry, and durable laminate flooring throughout. Enjoy the convenience of two full bathrooms, ensuite laundry, a spacious private balcony, one underground parking space, and a large separate locker-everything you need, thoughtfully included. The location truly sets this home apart. Just minutes to Mount Pleasant GO Station, transit, schools, shopping, banks, parks, a community center, and places of worship-making daily errands and commuting effortless. Residents also enjoy access to well-kept building amenities, including a stylish lobby, fitness center and party room-ideal for entertaining or simply enjoying condo living without the upkeep. Whether you're buying your first home, downsizing into something more manageable, or seeking a comfortable space to call home, this condo offers the perfect balance of comfort, convenience, and community. (id:61852)
Exp Realty
1302 - 60 Central Park Roadway
Toronto, Ontario
Welcome to The Westerly 2 by Tridel, a brand-new luxury residence perfectly positioned at Bloor & Islington in the heart of Etobicoke. This sun-filled corner suite offers 2 bedrooms and 2 bathrooms with approximately 681 sq. ft. of thoughtfully designed interior living space. Featuring a modern open-concept layout, the suite is enhanced by upgraded kitchen and bathroom finishes, contemporary design elements, and windows that flood the space with natural light. Enjoy the convenience of in-suite laundry, premium appliances, and high-end finishes, all reflecting Tridel's renowned craftsmanship and attention to detail. Residents of The Westerly 2 enjoy an exceptional collection of luxury amenities, including a 24-hour concierge, state-of-the-art fitness centre, elegant party and lounge spaces, guest suites, and more-designed to elevate everyday living. Unbeatable location just steps to Islington Subway Station, Bloor Street shops, cafes, restaurants, and major commuter routes, offering the perfect balance of urban convenience and upscale living. (id:61852)
Smartway Realty
65 Hillside Drive
Brampton, Ontario
Tucked away on a peaceful, tree-lined street, this exceptionally spacious home sits on an expansive 2/3-acre lot-a true rarity. The lush grounds feature an inground pool, hot tub, and plenty of space to relax or entertain, creating the perfect setting for gatherings with family and friends. Inside, you'll find four generous bedrooms, including a primary suite with its own private ensuite bath. The bright four-season solarium, located off the kitchen and family room, offers cheerful views of the backyard and a convenient walkout. A family-sized kitchen, formal dining room, and well-maintained interiors make this home ideal for both everyday living and hosting guests. Lovingly cared for and located in the highly sought-after Bramalea Woods, this property offers comfort, space, and a lifestyle many dream of. (Tenant is responsible for 60% of the utility bills.) 2 sperate legal units entrance. Only the main and second floor is for rent. (id:61852)
The Aa Realty Group Inc.
2605 - 88 Park Lawn Road
Toronto, Ontario
Luxurious living awaits in this stunning 2 bedroom + den corner condo, offering exceptional privacy with no neighboring units overlooking the suite. The primary bedroom retreat delivers both comfort and convenience, featuring a walk-in closet, spa-inspired ensuite, and rain-head shower. Enjoy relaxing and entertaining on the expansive 242 sq. ft. wrap-around balcony, showcasing breathtaking lake views and coveted south-west exposure. The den provides excellent versatility-perfect as a home office. Located in the prestigious South Beach Condos, this home embodies modern elegance and resort-style living. Residents enjoy 5-star amenities, including indoor and outdoor pools, basketball court, two fully equipped gyms, sauna, squash court, and more. Just minutes from downtown Toronto and trendy King West, this prime location offers the perfect balance of urban convenience and tranquil lakeside living. Parking comes with EV charger as well. Don't miss this rare opportunity to own a private corner suite in one of the city's most sought-after waterfront communities! (id:61852)
Sotheby's International Realty Canada
402 St Augustine Drive
Oakville, Ontario
Located In Desirable South Oakville, This Renovated Bungalow Sits On A Rare Extra-Deep Lot And Offers Modern, Turn-Key Living. The Main Floor Features 7-Inch Engineered Hardwood, Custom Solid Wood Double Shaker Doors, 5-Inch Baseboards, Zebra Blinds, And Upgraded Chandeliers And Pot Lights Throughout.The Chef's Kitchen Includes High-End KitchenAid Appliances With Built-In Oven And Gas Cooktop, Quartz Countertops, Full-Height Quartz Backsplash, Custom Slim-Shaker Cabinetry With Upgraded Hardware, And A Built-In Coffee Bar. The Open-Concept Living Area Is Enhanced By Custom Wall Paneling With A Built-In Electric Fireplace And Additional Feature Wall Detailing.Two Fully Renovated Spa-Inspired Bathrooms Feature Large-Format 24x48 Tiles And Designer Finishes, Including A 3-Piece Ensuite And Second 3-Piece Bath. The Primary Suite Offers Custom Wall Sconces, A Folding Ceiling-Mounted TV Stand, And A Wall-To-Wall Custom Wardrobe.The Finished Lower Level Includes A Separate Side Entrance And A Self-Contained Two-Bedroom, One-Bath Apartment (Extra Income Potential Or In-Law Suite). The Home Is Fully Equipped With Smart-Home Technology, Including Security Cameras, Smart Front Door Lock, And Smart Thermostat.The Exterior Has Been Fully Transformed With Premium Paint, Sleek Glass Railings, And Professional Landscaping Featuring New Flower Beds, Custom Concrete Padding For Multipurpose Use Including A Basketball Court, A Custom Fire Pit, And A 10' X 14' Gazebo. Just A 2-Minute Drive To Oakville GO Station, And Close To Shops, Parks, Transit, And The Lake. (id:61852)
RE/MAX Premier Inc.
2- Basement Apt - 16 Larande Court
Brampton, Ontario
Beautiful Legal 2 Bed 1 Full Bath Basement Apartment in a detached house.Available immediately in Brampton near Steels/Financial. Stunning, Bright 2 Bedrooms With 1 Full Washrooms In A Detached Home. Modern Kitchen. Stove, Fridge, Range hood, Microwave. Bright basement unit w/ big windows. 2 Good sized bedrooms with closets. 1-3 pc washroom. No Carpet. Ensuite Laundry in the basement. Separate entrance from the side of the house. Extremely Clean And Bright. Easy access to 401/407. Near to Plazas with Grocery Stores and Restaurants, Pharmacy, Clinic and Child Day care. Schools at walking distance. Adjacent Park, Woods, Trail and Lionhead Golf Club. Ideal for a Small Family. (id:61852)
Cityscape Real Estate Ltd.
Basement - 1470 Fisher Avenue
Burlington, Ontario
Spacious basement apartment in Burlington's desirable Mountainside neighborhood. Tenant is responsible for 50% of utilities. This carpet-free lower level features 1 bedroom, a den, a generous living room, a fully equipped kitchen, 4-piece bathroom, and dedicated laundry for the basement tenant. Designed for privacy and versatility, it includes a separate side entrance. Access to the pool is available. Parking is available on the property as well as street parking. Conveniently located close to schools, parks, shopping, transit, and highways, with a bus line on Fisher nearby. This basement apartment offers comfort, convenience, and lifestyle all in one. (id:61852)
Advisors Realty
15 Prudhomme Drive
Brampton, Ontario
Welcome to this never-before-listed semi-detached home in a prime location! Offering approximately 1500 above sq ft of bright, open-concept living, this property is perfect for families, first-time buyers, or downsizers. The spacious main floor features an inviting layout ideal for entertaining, with a seamless flow between living, breakfast, and kitchen areas. Major mechanicals have been updated for peace of mind, including furnace (2022), A/C (2022), hot water tank (2022, owned), and roof (2022). Upstairs you'll find generously sized bedrooms, ample closet space, and natural light throughout. Private backyard for relaxing, gardening, or family time. Close to schools, parks, shopping, transit, and all amenities-this is a rare opportunity to own a well-maintained home in a highly sought-after neighbourhood. Don't miss your chance-homes like this don't come to market often. (id:61852)
RE/MAX Gold Realty Inc.
1512 - 75 King Street E
Mississauga, Ontario
Spacious 2-bedroom corner suite for rent at the Luxurious King Garden. Offers a functional & open concept layout. It has 2 full bathrooms with walk out balcony. The suite is conveniently located to all amenities, a walk away to Shopping, Transit and easy access to QEW. (id:61852)
RE/MAX Metropolis Realty
