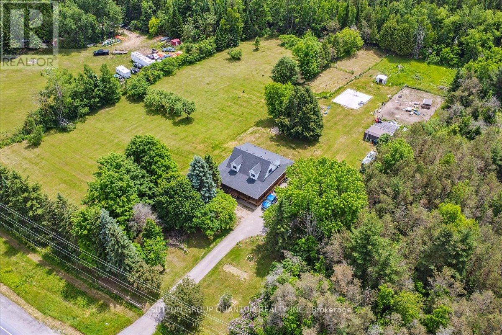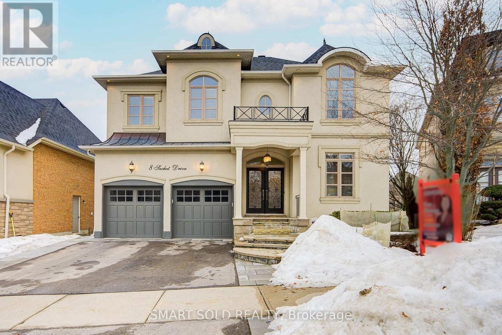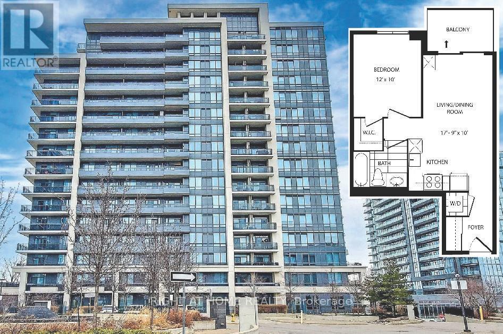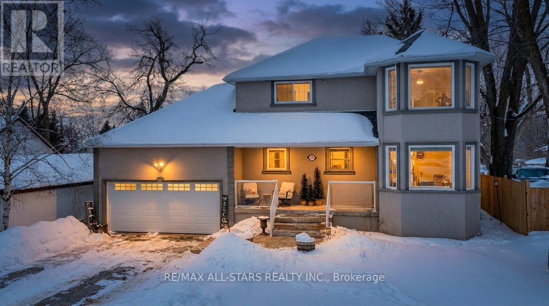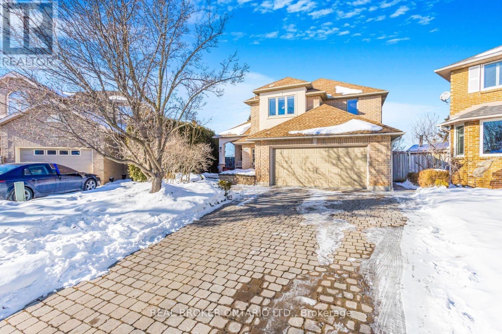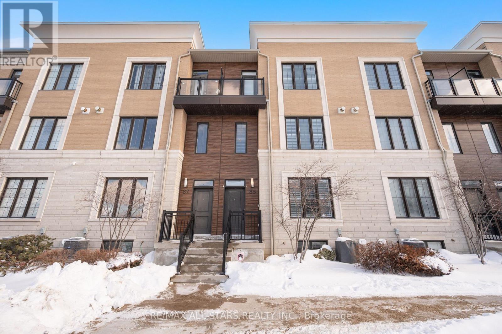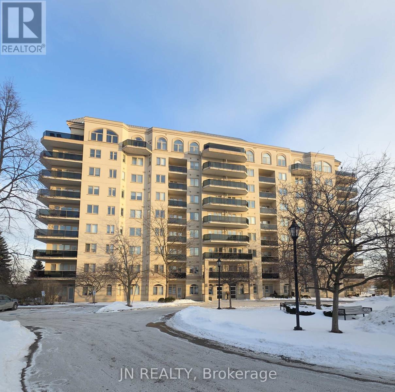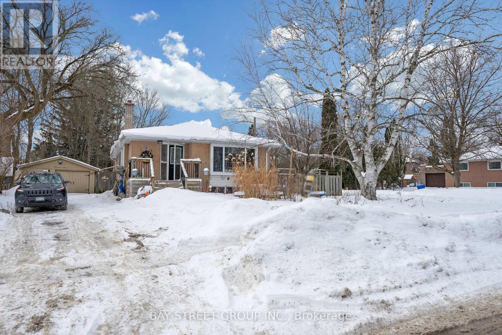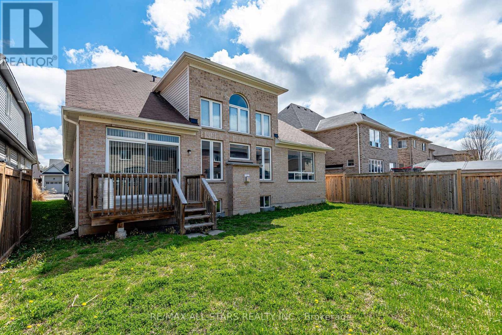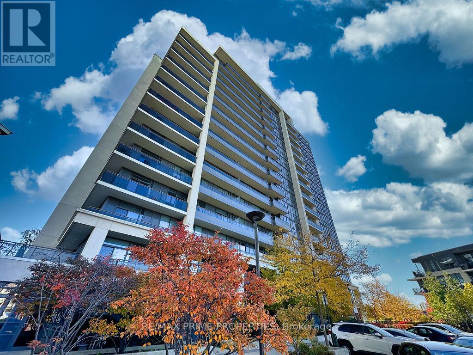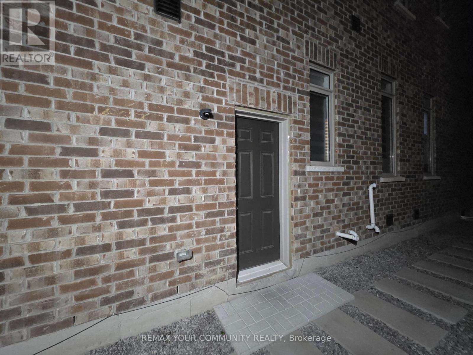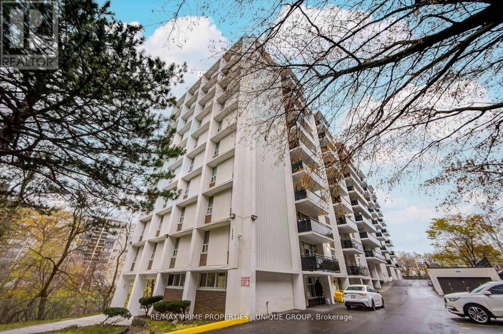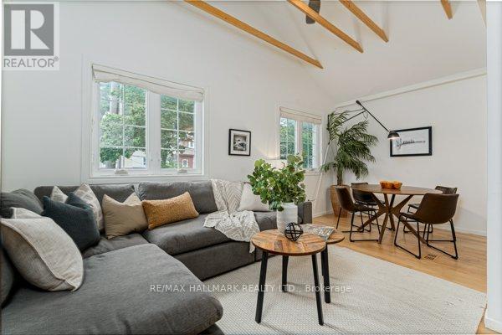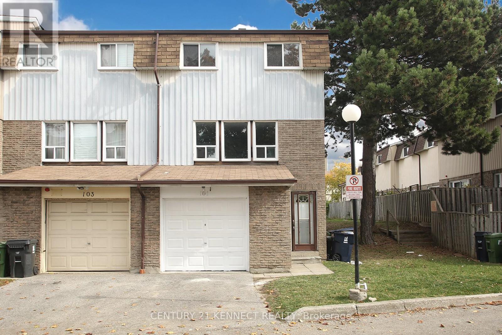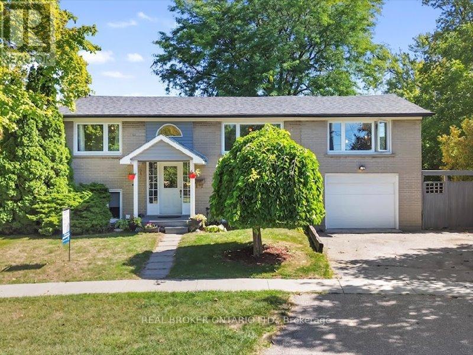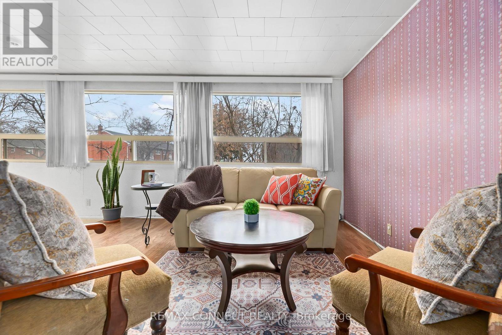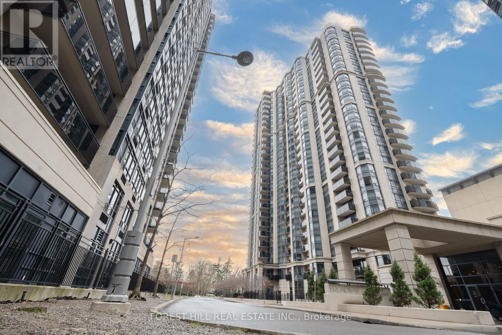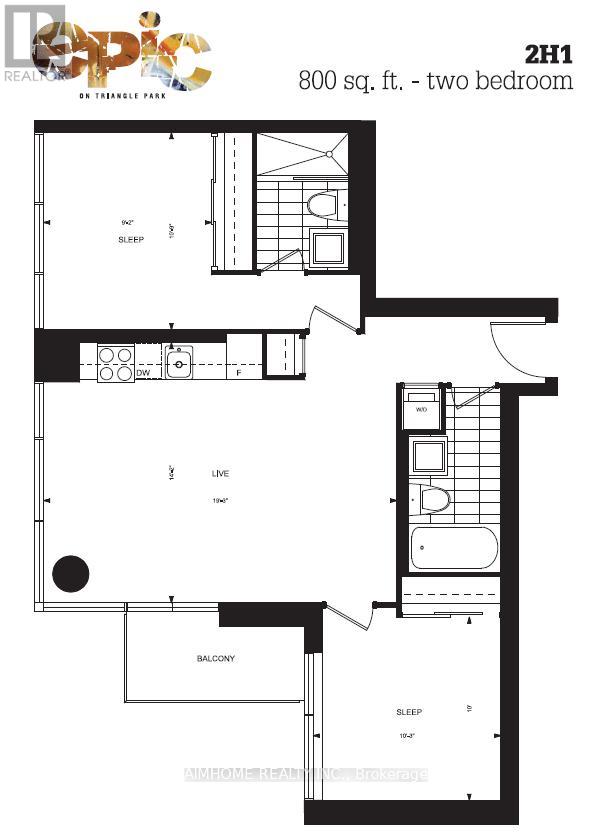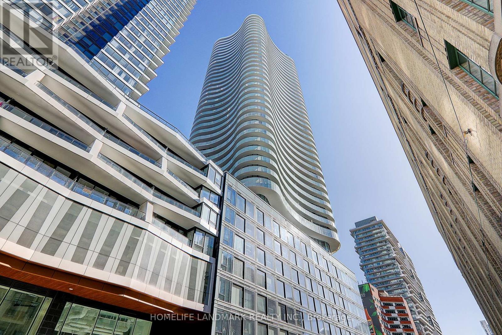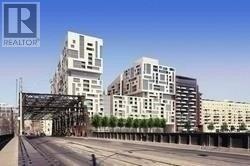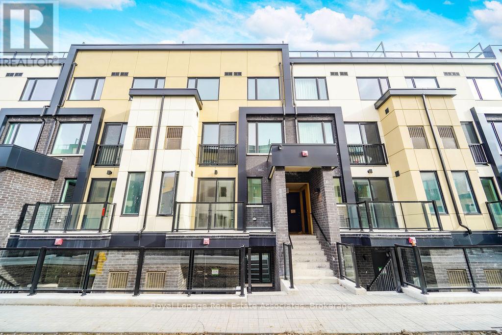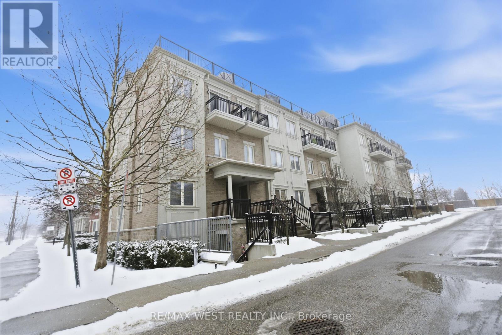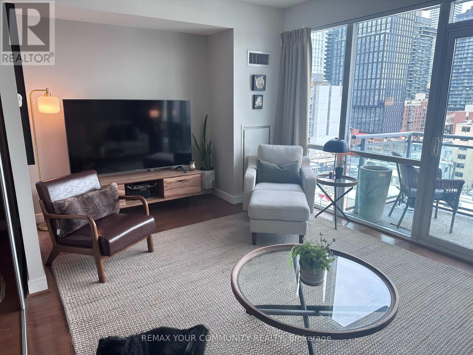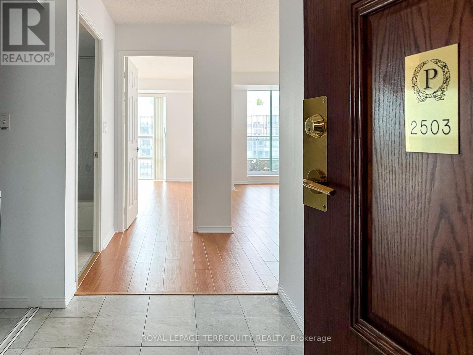12700 Highway 12
Brock, Ontario
Charming 10-Acre Country Escape Awaits! Escape the hustle and bustle of city life and discover this beautiful 10-acre hobby farm, offering eastfacing exposure on a year-round accessible road. This country home features an inviting wrap-around covered deck, perfect for enjoying peaceful mornings and relaxing evenings. Inside, the spacious living and dining area boasts hardwood floors and blinds for added privacy. The large eat-in kitchen, complete with a sliding door walkout, seamlessly blends indoor and outdoor living. Working from home is a breeze with the main floor den, providing a quiet space to focus. Upstairs, you'll find three bedrooms, one of which is currently utilized as a laundry room for added convenience. The basement presents the possibility of a fourth bedroom along with a recreation room, ideal for entertaining or unwinding. The level yard offers ample opportunities for gardening whether you want to plant your favorite flowers or start a vegetable garden and is perfect for pets to roam freely. Set back from the road, this property provides privacy and seclusion, making it the perfect retreat from city life. Don't miss your chance to own this charming property! (id:61852)
Sutton Group Quantum Realty Inc.
8 Sachet Drive
Richmond Hill, Ontario
Around 10 Minutes Drive To Top Private Schools: St Andrew's College, St Anne's School, Country Day School & Holly Trinity School. GW William SS(IB Program) & Richmond Green Hs.Experience Elegant Living In This Meticulously Maintained, Italian-Inspired 4-Bedroom, 5-Bath Family Home Located On a Quiet, Prestigious Street In The Highly Sought-After Lake Wilcox Neighbourhood, Surrounded By Lush Greenery And a Serene Natural Setting. 5 Minutes Drive To Hwy 404, Bloomington Go, Golf Clubs, Community Centre, Lake Wilcox, And Lake Wilcox Ps. This Home Features a South-Facing Backyard And a Walk-Out Basement With a Full Kitchen, Perfect For Entertaining Or Generating Rental Income. Recently Painted & 9' Ceilings, Hardwood Floors Throughout. The Main Floor Impresses With a Double-Door Entrance, Open-Concept Layout, Wainscoting, Crown Molding, And Potlights. The Gourmet Kitchen Offers Natural Stone Countertops, Center Island, High-End B/I Appliances & Spacious Breakfast Area With Walkout To The Deck. The Family Room Features South-Facing Exposure, Abundant Natural Light, And a Gas Fireplace, Ideal For Both Intimate Family Gatherings And Relaxing Evenings. Extend Your Living Outdoors With a Large L-Shaped Sundeck Overlooking The Beautifully Interlocked And Landscaped Backyard. The Primary Bedroom Includes a Sitting Area, a Luxurious 5-Piece Ensuite, And a Huge W/I Closet. All Other Bedrooms Have Direct Bathroom Access. The Basement Features a Full-Sized Kitchen Equipped With High-End Appliances, Bathroom, Additional Living Space, And Wine Cellar, Walkout To Backyard - Perfect For Rental Potential. (id:61852)
Smart Sold Realty
1001 - 85 North Park Road
Vaughan, Ontario
Live in the lap of Luxury With A Prestigious North Park Address Here At The Fountains Condos In The Sought After Community Of Beverly Glen. Beautiful Unobstructed North West Views from your balcony! This building is Filled With Amenities & Surrounded By Shopping, Entertainment, Leisure, Schools, Parks, Transit & More. You simply Can't Beat This Location. Stainless Steel Appliances; Newer Samsung Washer & Dryer; Granite Countertop In Kitchen; Marble Counter In the Bathroom; Primary Bedroom Boasts a Large Walk-In Closet & Stunning Views. Building Amenities: 24Hr Concierge, On-Site Security, Media Room, Gym, Party/Meeting Room, Indoor Pool & Sauna, Games/Billiards Room. **EXTRAS** Area Amenities: Walking Distance To Promenade Mall, Shops, Restaurants, Theatre, Entertainment, Schools & Transit. Close Proximity To Canada's Wonderland And Hwys 7/400/407 For an Easy Commute Throughout the Gta. (id:61852)
Right At Home Realty
420 Centre Street
Brock, Ontario
Welcome to this fantastic family sized 3 bedroom home situated on an impressive 55 x 330 ft in town lot in the heart of Beaverton. Featuring a bright eat in kitchen (renovated in 2022) with stunning quartz countertops, this home also offers hardwood floors throughout the main living and dining areas, spacious bedrooms and a full finished basement, perfect for additional living space. Step outside to enjoy a large deck and massive, fully fenced backyard ideal for entertaining, recreation or future possibilities.The attached heated hobby garage is wired with 220V and includes a convenient pass through garage door, perfect for storing your recreational toys in the backyard. Enjoy an unbeatable location within walking distance to schools, downtown Beaverton, the beach, marina, boat launch, golf course and beautiful Lake Simcoe, offering year round activities including boating, fishing, swimming and watersports. An easy one hour commute to Toronto completes this exceptional offering. A rare opportunity to enjoy space, convenience, and lifestyle all in one! (id:61852)
RE/MAX All-Stars Realty Inc.
104 Seaton Place Drive
Hamilton, Ontario
Welcome to 104 Seaton Place Drive - a beautifully updated detached home on a large pie-shaped lot with a fully fenced, private backyard complete with a hot tub, ideal for family fun and outdoor entertaining. Bright and carpet-free throughout, this home features vaulted ceilings, quartz countertops, stainless steel appliances, and an abundance of natural light. The main floor offers an eat-in kitchen, separate dining room, living room, family room, powder room, and convenient main-floor laundry. Upstairs, the primary bedroom includes a walk-in closet and ensuite. The fully finished basement adds valuable living space with a rec room, extra bedroom, 3-piece bath, and storage. Ideally located close to schools, parks, shopping, and highway access - this move-in-ready home is perfect for growing families. (id:61852)
Real Broker Ontario Ltd.
85 Village Parkway
Markham, Ontario
Welcome home to 85 Village Parkway, a Village Park executive luxury townhome located in prime Unionville! The most desirable and ultrafunctional spacious layout ideal for all buyers! 2 car garage and double driveway with direct access to the home. Approximately 2650 sq ft of chic living space + 150 sq ft terrace off the kitchen and an additional balcony off the principal bathroom. Airy 9 ft ceilings on three levels and bright principal rooms filled with natural light from picturesque, oversized windows. Family sized, modern eat-in kitchen with a large island and stainless steel appliances; Open concept and spacious living and dining rooms with a grand gas fireplace with cast stone surround & mantle, crown mouldings, pot lights & built-ins; A separate roomy family room to suit all needs; A fully professionally finished lower level with a full bathroom for additional living space. 5 modern bathrooms!!! 3 Large bedrooms including two with walk-in closets! Ample storage space through-out including 3 double door coat closets. All updated light fixtures, California Shutters++ Located across from Whole Foods Plaza and tons of conveniences, shopping, all transit, Main Street Unionville, great schools including Unionville High School, York University, Highways404/407 ++ The ultimate lifestyle choice. Don't miss this opportunity to move in and enjoy the good life! ***See full media including a cinematic walk-through attached.*** (id:61852)
RE/MAX All-Stars Realty Inc.
109 - 10 Dayspring Circle
Brampton, Ontario
Step into 1,259 sq. ft. of sun filled, contemporary living in this rarely available ground floor corner suite-a home that feels more like a private retreat than a condo. With two street level walkouts leading to your own private ground-level patio, you can enjoy quiet morning coffees, easy grocery drop offs, and seamless indoor-outdoor living. It's also one of only six units in the entire building with direct BBQ access, giving you a level of freedom and convenience few condos offer. Inside, the space opens up with 9 ft ceilings, a bright and airy layout, two spacious bedrooms, two full bathrooms, and a flexible den perfect for a home office, guest room, or even a third bedroom. Ensuite laundry adds to the everyday comfort. Set beside the peaceful Clairville Conservation Area, nature is literally at your doorstep-ideal for morning walks, weekend hikes, or simply unwinding after a long day. The building elevates your lifestyle with premium amenities: a fully equipped fitness centre, rooftop deck, stylish party rooms, guest suites, and even a car wash station. Condo fees include cable TV, water, and parking, keeping monthly budgeting straightforward. All of this is just minutes from Brampton Civic Hospital, Pearson Airport, major shopping, dining, and key transit routes. This exceptional unit delivers the perfect blend of space, convenience, and lifestyle-a standout opportunity in a prime location. (id:61852)
Jn Realty
7 Kemano Road
Aurora, Ontario
Welcome to the spacious Bungalow In A Sought-After Aurora Heights Neighbourhood. Separate Entrance. 2 Bedroom Basement, Large Washroom, Steps To Public/Private School, Shopping Center, Park. (id:61852)
Bay Street Group Inc.
20 Beechener Street
Georgina, Ontario
This beautifully designed and truly unique bungaloft features a main-floor primary bedroom and a stunning open-concept layout highlighted by a soaring cathedral ceiling. A gas fireplace and expansive windows create an inviting, stylish atmosphere, complemented by gleaming hardwood floors. The double-door entry and spacious kitchen showcase elegant slate-look flooring, while an 8-ft walkout leads to a deck and fully fenced yard. You'll love the main-level primary suite, complete with a walk-in closet and a luxurious ensuite featuring a separate shower and an oversized oval bathtub. The impressive loft overlooks the living area and includes a fourth bedroom and an additional 4-piece bath-perfect for guests or extended family. Located just steps from a fantastic park with a splash pad, basketball courts, and scenic trails, this home offers something for every member of the family. Bring the whole crew-there's room for everyone! Seller says bring offer! Some pictures virtually staged. (id:61852)
RE/MAX All-Stars Realty Inc.
205 - 85 North Park Road
Vaughan, Ontario
This rare corner condo delivers the ultimate urban dream: a huge private 180 sq ft terrace plus a second 95 sq ft large balcony that feels like your own backyard escape. Relax in the sunshine or host unforgettable evenings under the stars. Inside, a stylish brand new kitchen, split bedroom layout, and two full bathrooms offer smart modern living. Sunlight pours into every room through oversized windows. Step outside and you are moments from everything: major retailers, top restaurants, places of worship, high rated schools and rapid transit. Outdoor freedom, indoor comfort, unbeatable location. Original owner, never was rented. This is the upgrade you have been waiting for. Book your tour today before it's gone. (id:61852)
RE/MAX Prime Properties
Bsmt - 33-400 Finch Avenue
Pickering, Ontario
Luxury legal basement apartment with a separate entrance, independent heat controls, and ensuite laundry. Features a fully equipped kitchen with stainless steel appliances, an island, and ample counter space. Bright and spacious with high ceilings and large egress windows throughout. Includes a large living and dining area, plenty of closet space for storage, and one parking spot. The bedroom is large enough for a king sized bed. Tenant responsible for 30%of all utilities. (id:61852)
RE/MAX Your Community Realty
606 - 2245 Eglinton Avenue E
Toronto, Ontario
Gorgeous tree top views from this bright, well maintained extra spacious 3 bedroom family suite steps to IONVIEW LRT Station! One of the larger units in the building at 1265 sq ft including massive east facing balcony overlooking ravine. One underground parking space included. Upgraded laminate floors throughout and an oversized primary bedroom with large walk in closet and extra storage closet. Bedrooms 2 and 3 are also a good size with open living/dining room area and spacious galley kitchen. Maintenance fee includes all utilities in this well maintained building!! Very short walk to the extremely convenient and now open Inoview LRT Station, steps TTC and close to schools and shopping. Large and rarely available 3 bedroom unit for growing families or extended family with parking and all in maintenance fees! Excellent investment and best value in building!! (id:61852)
RE/MAX Prime Properties - Unique Group
Upper - 736 Woodbine Avenue
Toronto, Ontario
Cathedral Ceiling And Scandinavian Style On The Upper Floor Of This Beautiful Home. Three Bedrooms And A Den Ready For You To Work From Home. This Is Light And Airy Throughout! Transit At Your Doorstep. Ashbridges Bay And Woodbine Beach 6 Minutes Away By Car Or 20 Minutes On Foot. (id:61852)
RE/MAX Hallmark Realty Ltd.
101 - 126 Dusay Place W
Toronto, Ontario
Spacious 1,500 sq-ft 5-bed townhouse + basement/backyard/private laundry/parking included! Convenient access to a wide variety of restaurants, transit options, retail stores, and parklands. In close proximity to Seneca College Newnham Campus, Pleasant view Community Centre, Bridlewood Mall, CF Fairview Mall, L'Amoreaux Sports Complex, Oriole Community Centre, L'Amoreaux Collegiate Institute, Beverly Glenn Junior Public School, Chester Le Junior Public School, Our Lady of Mount Carmel Catholic School, and more. Close by TTC bus stop, and Highway 404 and 401 Nearby: Finch Ave E & Victoria Park Ave, Scarborough. Occupancy for the unfurnished 1,500 sq-ft 5-bed, 3-bath townhouse unit. Included modern appliances; fridge, dishwasher, stove, range hood, microwave, washer, and dryer. Utilities excluded. Only 2 parking spots included. Finished basement. Tenants to pay for water heater rental as well. (id:61852)
Century 21 Kennect Realty
931 Bayview Avenue
Whitby, Ontario
Downtown Whitby where lifestyle meets location! Beautiful, sun-filled, all brick, raised bungalow, perfectly nestled in one of Whitby's most desirable locations. Discover this spacious 4-bedroom home with oversized windows that provide an abundance of light and many views of the treed yard, a dining & living area, large finished family room, plus a cozy den. Walkout to an oversized fully fenced, private backyard, with a premium, pie-shaped lot that provides the perfect setting for family barbecues, outdoor entertaining or a quiet retreat. With indoor access to the garage, ample parking on a quiet street, and bright welcome layout, this home is perfect for anyone looking for a special property in a prime, sought after, mature area of Whitby.Offering both comfort and convenience, this spectacular home is within walking distance to shops, schools, restaurants, recreation centre, transit and many local amenities. Commuters will appreciate the unbeatable location with a short walk to the Whitby GO Station and only minutes to the 401, 412 and 407, medical centres, campuses, hospitals and everyday essentials. Also located just minutes away to the lakefront where miles of scenic walking and biking trails extend across the Durham Region, complemented by parks and beaches. A hidden gem of a property! (id:61852)
Real Broker Ontario Ltd.
50 Cedar Street
Ajax, Ontario
Welcome to 50 Cedar Ave in the heart of Ajax. This solid 3-bedroom bungalow with a detached garage is a fantastic fixer-upper offering endless potential for renovators, investors, or buyers looking to create their dream home. Situated in a prime, family-friendly neighbourhood, this property is steps to schools, parks, and everyday amenities, and minutes to the GO Train and Highway 401 for easy commuting. A great opportunity to add value in a sought-after location. Bring your vision and make this home your own (id:61852)
RE/MAX Connect Realty
2302 - 155 Beecroft Road
Toronto, Ontario
Welcome to this chic urban gem! Boasting a sunlit 1-bed, 1-bath unit with breathtaking city vistas. This south-facing residence features an airy layout, modern finishes, a well-equipped kitchen, and a tranquil bedroom. Enjoy 24/7 Concierge, Indoor Pool, Gym, Party & Study Rooms.Situated near bustling conveniences, dining. Direct underground access to TTC, library, andShopping Centre. Lease includes 1 Parking & 1 Locker. Don't miss out secure it now! (id:61852)
Forest Hill Real Estate Inc.
1225 - 68 Abell Street
Toronto, Ontario
Discover urban living perfected in this bright 800 sq. ft. 2-bed, 2-bath condo in the heart of Little Portugal! Designed for the modern professional, this home features 9' ceilings, sleek stainless steel appliances, and a luxurious primary ensuite. Wake up to stunning city views through large bedroom windows every morning. Live steps from the 24-hour Queen streetcar for an easy commute to the Financial District, King West, or anywhere downtown. You're surrounded by trendy cafés, independent shops, diverse dining, and vibrant nightlife-all right outside your door. Trinity Bellwoods Park and Liberty Village are just a short walk away. Building amenities fit your lifestyle: stay active in the gym, host friends in the party room, and enjoy the convenience of concierge, visitor parking, and guest suites. Plus, your rent includes one parking spot and a locker-a rare downtown luxury. This is more than an apartment-it's your launchpad to the best of Toronto. Perfect for young professionals who want style, convenience, and community. Ready to call Little Portugal home? Schedule your viewing today! (id:61852)
Aimhome Realty Inc.
606 - 403 Church Street
Toronto, Ontario
Welcome to Stanley Condos, a contemporary boutique residence in the heart of downtown Toronto, an ideal place to call home. This beautifully designed, carpet-free 1+Den suite offers a highly functional layout with no wasted space. Enjoy a bright open-concept living and dining area, a modern kitchen with integrated appliances and sleek finishes, and a versatile den that works perfectly as a home office or guest space. Floor-to-ceiling windows flood the suite with natural light and showcase south-facing city views, while the thoughtfully planned bedroom offers both comfort and privacy. The spacious 4-piece bathroom features a full bathtub, and the large washer and dryer make everyday living, yes, even washing your sheets, easy and convenient. The location truly sets this home apart. It's perfectly situated near TMU and U of T, and just minutes to the Financial and Entertainment Districts. Everything you need is right at your doorstep, like public transit, restaurants, cafés, shopping, parks, vibrant nightlife, and much more! Residents also enjoy premium amenities, including a fitness centre, yoga studio, party room, concierge service, and a rooftop terrace. Whether you're a student, professional, investor, end-user, or first-time home buyer, this suite offers an exceptional opportunity to enjoy stylish urban living in one of Toronto's most sought-after downtown locations. Don't miss your chance to make this fantastic home yours! (id:61852)
Homelife Landmark Realty Inc.
1810 - 27 Bathurst Street
Toronto, Ontario
Prime Location - Green Condo. Unobstructed - Bright & Comfort Studio Unit, Open Concept, 9 ft ceiling. Stainless Steel Appliances & Beautiful Engineered Flooring. 24 hr Concierge. Walking Distance To Shopping, Restaurants, Library, Fort York, waterfront, TTC Station, Park, Farm Boy Market And More... (id:61852)
Century 21 Leading Edge Realty Inc.
103 - 1650 Victoria Park Avenue
Toronto, Ontario
Welcome to The Vic Towns - a modern stacked townhouse community in one of Toronto's most convenient neighbourhoods. This bright and spacious 1 bed + den, 2 full bath unit offers a functional open-concept layout with no wasted space. The living and dining areas are perfect for relaxing or entertaining, and the stylish kitchen features full-sized stainless steel appliances and ample storage. The primary bedroom includes a large closet and its own private ensuite. The den is ideal for a home office, guest room, or extra storage. Enjoy the convenience of two full bathrooms - great for couples or roommates. Includes underground parking and a bicycle storage spot. Located just minutes from the new Eglinton Crosstown LRI, ITC, shopping at Eglinton Square, restaurants, schools, and parks. Easy access to the DVP and downtown. Ideal for professionals or small families looking for comfort and accessibility in the city. (id:61852)
Royal LePage Real Estate Associates
254 - 19 Coneflower Crescent
Toronto, Ontario
Beautifully Maintained 2-Bedroom Suite In A Highly Desirable Neighborhood. This bright and spacious unit features a functional open-concept layout seamlessly combining the kitchen, dining, and living areas-ideal for both everyday living and entertaining. The home has been exceptionally well cared for and is in excellent condition throughout. The kitchen is finished with granite countertops and modern stainless steel appliances, while the bathroom showcases elegant marble counters. A major highlight is the owned high-efficiency combi boiler/hot water system, professionally installed in December 2022 at a cost of $17,000, offering peace of mind, energy efficiency, and long-term savings. Enjoy unbeatable convenience with steps to TTC transit, and close proximity to schools, parks, and shopping. Residents also have access to an outdoor pool, perfect for summer enjoyment. Extras: Stainless steel fridge, stove, built-in All existing light fixtures and window coverings. (id:61852)
RE/MAX West Realty Inc.
1103 - 116 George Street
Toronto, Ontario
Beautiful 818 sqft oversize 1 bedroom + den at VU, the heart of Toronto downtown. 10-ft Ceilings and Sleek floors north View. Open Concept Kitchen W/ Centre Island & Granite Counters. Good Size Den, 1 Parking, 1 locker, en suite laundry room and extra storage room. Unparalleled Amenities! Steps To St Lawrence Mkt, Distillery, St. James park and TTC. (id:61852)
RE/MAX Your Community Realty
2503 - 1 Pemberton Avenue
Toronto, Ontario
Move-In Ready! Sun-Filled 2 Bedroom Condo W/ Practical & Useable Floor Plan. Separate Kitchen Area For Real Family Cooking & To Maximize Living/Dining Area. Perfect For Young Professionals & Family. Minutes Walk To Subway & Public Transit. Walk To Restaurants & Groceries. Minutes Drive To 401, 407 & 404. Gated & No Public Automobile Traffic For Extra Security. One Parking, One Locker & Utilities Included. (id:61852)
Royal LePage Terrequity Realty
