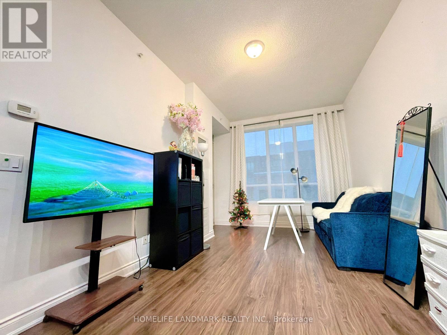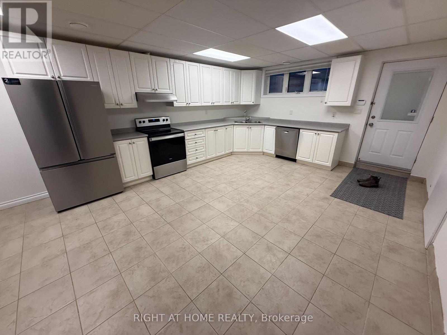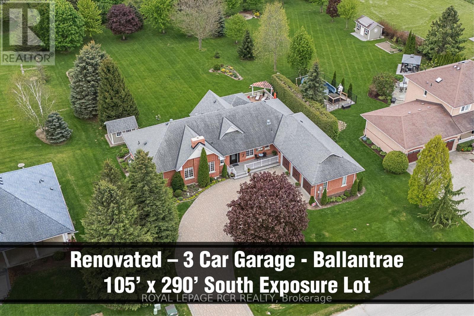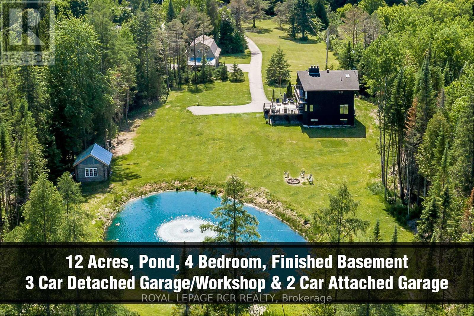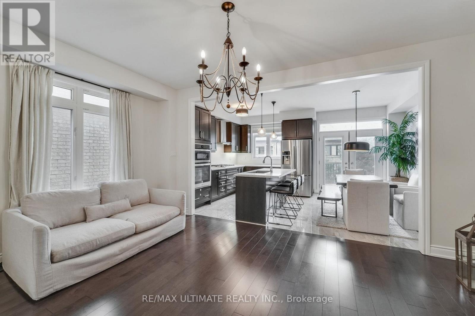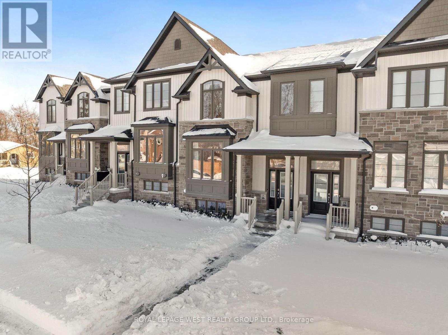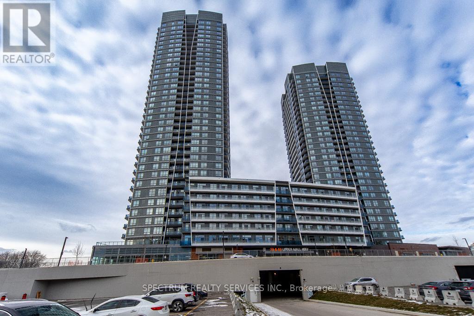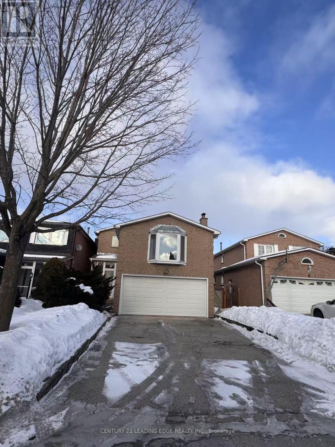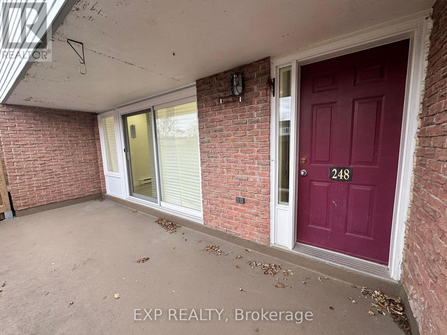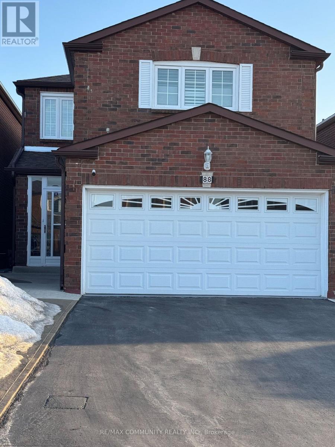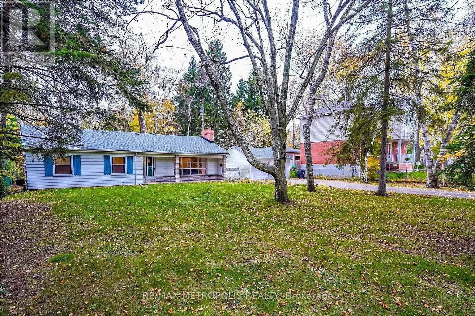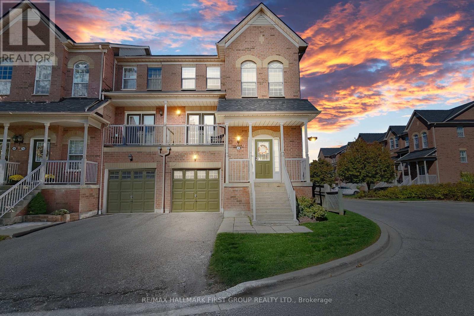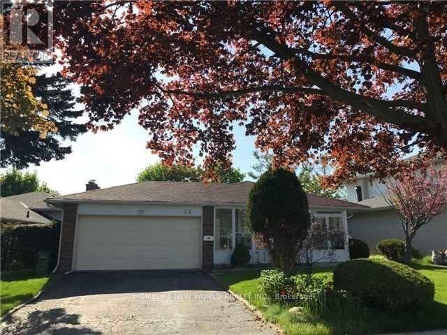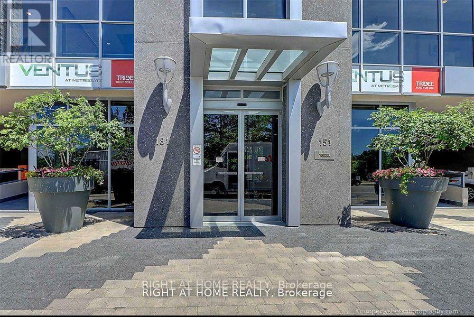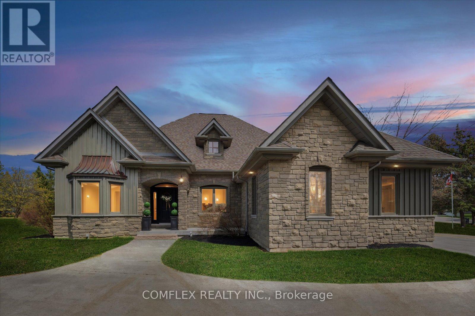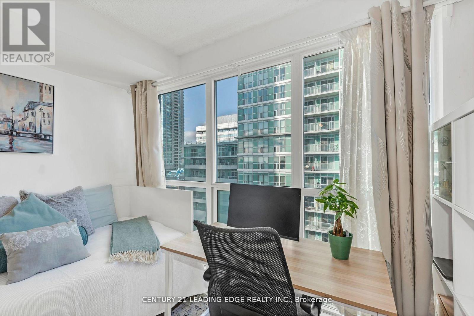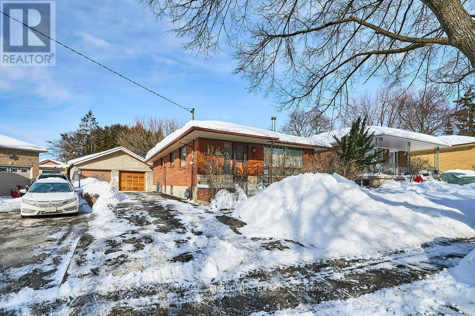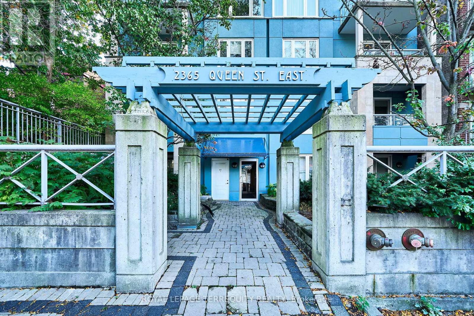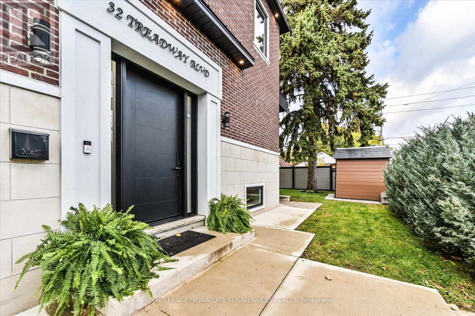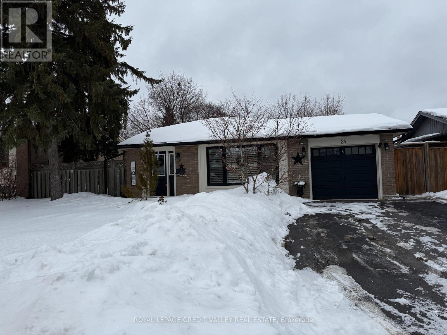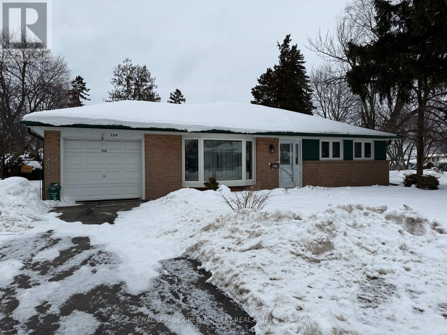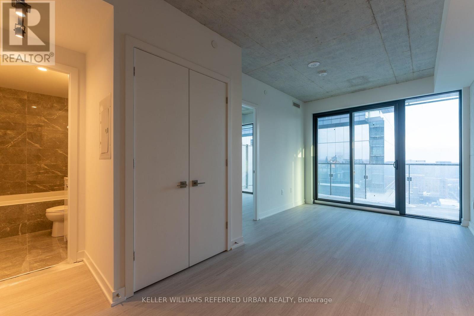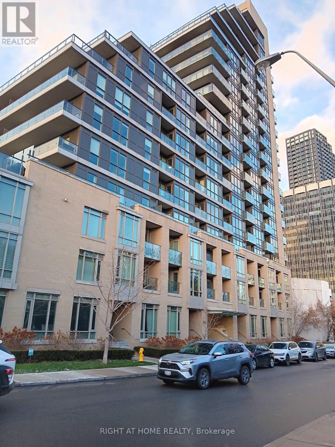910 - 33 Clegg Road, Suite 910 Road
Markham, Ontario
Located in the prestigious Unionville community, this bright and spacious One+Den condo with two full bathrooms offers a highly functional layout. The den can be used as a second bedroom or home office. Featuring an open-concept kitchen with granite countertops and laminate flooring throughout.The building offers 24-hour concierge service and excellent amenities, including an indoor swimming pool, fitness centre, and basketball court.Unbeatable location-steps to Unionville High School, Civic Centre, parks, supermarkets, restaurants, shopping mall, and Costco. Easy access to VIVA transit and minutes to HWY 404 / 407 / 7, ideal for professionals and families. (id:61852)
Homelife Landmark Realty Inc.
Lower - 900 15th Side Road
King, Ontario
Large Basement rental in a stunning 3-bed, 2-bath bungalow in prestigious King City. This spacious, freshly painted home features tons of space, nice finishes, and an open layout, perfect for elegant living. Includes 1 garage spot and 1 driveway space. Seperate entrance with in-suite laundry. Utilities are included. Don't miss this rare gem in an exclusive neighborhood! (id:61852)
Right At Home Realty
45 Mcmullen Drive
Whitchurch-Stouffville, Ontario
Welcome to a stylish and meticulously maintained 2568sf bungalow with cathedral ceiling grand dining room, approximately 3/4 acre lusciously landscaped private property, 3 car garage and partially finished basement that is nestled in the desirable and prestigious enclave of Ballantrae. It is conveniently located within minutes to Go Train, big box stores, and all amenities. This thoughtfully designed floor plan presents a seamless flow for entertaining that is complimented with spectacular panoramic views of the breathtaking manicured property. The modern kitchen with spacious breakfast area boasts floor to ceiling windows and overlooks the huge great room with fireplace and south facing back yard. The spacious welcoming attractive foyer accesses the striking cathedral ceiling dining room and large main floor office with fireplace. Three of the bedrooms are conveniently located on the main floor in the separate, private east wing. The primary bedroom offers a walk-in closet and 4pc bath with the two additional main floor bedrooms sharing a Jack and Jill ensuite. The mostly finished basement presents an expansive recreational room with seating, games and exercise areas, oversized fourth bedroom with large 3pc bath and lots of potential for further customization. The outdoor area is equally impressive and is highlighted by a spectacular and enormous non-maintenance deck. The south facing outdoor oasis includes a covered gazebo, huge dining area and separate sitting areas and is complemented by expansive views of manicured gardens and lush green trees. Wow a modern bungalow on a large private luscious lot in a prestigious area. A must see! (id:61852)
Royal LePage Rcr Realty
10169 Concession 3 Road
Uxbridge, Ontario
Wow! 12 acres, recently renovated 4 level side split with finished basement with huge above grade windows, 5 garages (2+3) car garage, pond and detached 1600sf two-storey 3 car heated workshop/garage with partially finished 3 room loft, water, 3 overhead doors, man door and numerous windows, within minutes to amenities. This unique residence features four bedrooms, two upstairs and two downstairs, vaulted ceilings, huge great room and family size stylish kitchen with centre island providing ample space for family and guests. The primary suite is a luxurious retreat, boasting a 12-foot vaulted ceiling, a walk-in closet, a private balcony overlooking the pond, and a spa-like 5-piece ensuite with a skylight, sauna, and his-and-her sinks. The second upstairs bedroom also features a 12-foot vaulted ceiling, a double closet, and a walkout to the balcony. The spacious great room, with its impressive 12'10" vaulted ceiling, laminate flooring, and a gas stonecast fireplace, creates a warm and inviting atmosphere. The basement, with huge above-grade windows, offers two additional bedrooms, a 3-piece bathroom, and a recreation room with direct access to the attached 2-car garage. The detached 3 car workshop/garage with loft offers numerous possibilities for home business, studio or entertainment. Enjoy the perfect blend of rural tranquility and convenient access to amenities. Downtown Mount Albert is just minutes away, while Uxbridge, with its hospital, shopping, and diverse amenities, is a short 14-minute drive. Additionally, Newmarket/Aurora and Hwy 404 is within an 18/20 minute drive. Experience the ultimate in private, country living at this exceptional Uxbridge property that offers numerous possibilities. (id:61852)
Royal LePage Rcr Realty
37 Zenith Avenue
Vaughan, Ontario
Welcome to 37 Zenith Ave! This Beautiful 6 Year New Home Will Be Sure To Check All Your boxes! Upon Entry You Will Be Greeted By An Open And Airy Sunfilled Double Door Entrance. Main Floor Features A Bright And Open Combined Living/Dining Area With 9 Ft Ceilings, Potlights & Cozy Gas Fireplace Created The Perfect Amount Of Ambiance & Coziness. Enjoy Family And Friend Gatherings In This Modern and Sleek spacious kitchen features stainless steel appliances, quartz countertops, breakfast bar island with oversized sink, upgraded built-in tower microwave & gas cook top. Breakfast Area Walkout Leads To Extended Large Deck, This Homes Provides A perfect blend of functionality yet comfortable living space. Upstairs features three bedrooms, four bathrooms. Primary Bedroom Offers A Large 5 Piece Ensuite With relaxing soaker tub and a glass shower making it your perfect spa retreat along with large walk-in closet and additional secondary closet, Generous 2nd and 3rd bedrooms. Convenient 2nd floor laundry with sink. This home features a rarely offered and much desired stunning professionally finished walk out basement for maximum use of living space, equipped with upgraded full size windows, high ceiling with potlights, full kitchen, real wood countertop and real full brick accent wall as well as additional back room ideal for a bedroom/study and cold room. Basement walkout leads you to a completely finished and manicured backyard oasis with patio, built in seating and BBQ Hook Up That Is Ready To Enjoy. Upgraded 200 Amp electrical panel, CAC, CVAC, Upgraded Wrought Iron Spindles, Main Floor Powder Room. This Home Boasts Great Curb Appeal With Modern Stone Accent. Vibrant & Highly desirable Kleinburg community. Located Minutes To Top Rated Schools, Restaurants, Boutiques And All Major Highways, Hwy 427 & 27 And Airport. Don't miss your chance to own this turn-key gem. Whether youre upsizing, investing or planting roots this home delivers it all. ** This is a linked property.** (id:61852)
RE/MAX Ultimate Realty Inc.
15 Shand Lane
Scugog, Ontario
Welcome to this thoughtfully designed home in the heart of Port Perry, just minutes from the lake and close to the towns charming downtown.The main floor features 9-foot ceilings, light oak hardwood, and a separate living and dining area that flow seamlessly into a large kitchen designed for gatherings. An oversized island, herringbone tile backsplash, a gas stove, double-door visual fridge, high-end appliances, upgraded lighting, and a walkout to a quiet back deck with a built-in gas line for your BBQ make this space ideal for both everyday living and entertaining.Upstairs youll find three well-sized bedrooms, including a primary suite with its own ensuite, and the convenience of second-floor laundry. Natural light fills every corner, highlighting more than $50,000 in carefully selected upgrades.The finished basement, completed by the builder, adds additional living space with direct access from the garage. A double garage and driveway provide ample parking, complemented by the convenience of an electric car charger.Everyday essentials are just a short walk away, including LCBO, Walmart, Canadian Tire, shops, and services. Families will also appreciate the nearby daycares and schools, while the vibrant downtown offers boutique shopping, dining, and small-town charm.This home blends modern comfort with timeless detail, all in a neighbourhood celebrated for its character, amenities, and proximity to the water. (id:61852)
Royal LePage West Realty Group Ltd.
A-1007 - 30 Upper Mall Way
Vaughan, Ontario
Welcome to 30 Upper Mall Way, Suite 1007. This Corner Suite boasts stunning views with plenty of natural light in every room a very sought-after design in this wonderful amenities-packed residence. This beautiful 2-bedroom plus den offers impressive views and a charming 40 sq. ft. balcony. With nearly 910 sq. ft. of living space, the suite features an open-concept layout, quartz countertops, stainless steel appliances, white kitchen cabinetry, and a blend of ceramic and laminate flooring throughout. Enjoy a wealth of exceptional building amenities, including; Concierge & security, Outdoor green roof terrace, Zen-inspired exercise room & yoga studio, Party room, private dining room with kitchen, Pet wash station, Ultra-connected study lounge, cyber lounge & sports lounge, Billiards room, media/game room, cards room & golf simulator, Guest suites and more Ideally situated just steps to the Promenade VIVA Terminal & Rapid Transit, library, parks, nature trails, golf, country clubs, community centre, schools, and all the conveniences of the Promenade Shopping Centre and nearby plazas-shops, restaurants, supermarkets, entertainment, and more. Enjoy easy access to major highways. One underground prime parking space is included-located close to the elevators. (id:61852)
Spectrum Realty Services Inc.
Main - 4 Burwell Crescent
Markham, Ontario
Welcome to 4 Burwell Cres Main. The Newly Renovated 4 Bedroom and 4 Bath Main and Second Floor Unit Is what you've been looking for! Double Garage House Located On Quiet Street In the Desirable Raymerville Community, Mins Walk To Top-Ranking Markville S.S and Ramer Wood P.S** Mins To Go Train, 407 Etr, Markville Mall, Groceries, Restaurants And Parks. Tenant to Pay 70% of Total Utilities and 2 parking spots included ** This is a linked property.** (id:61852)
Century 21 Leading Edge Realty Inc.
120 - 248 Milestone Crescent
Aurora, Ontario
Welcome To This Move-In Ready 3-Bedroom, 2-Bathroom Condo Townhouse Nestled In A Quiet, Family-Friendly Community In The Heart Of Aurora *This Bright And Spacious Home Features A Functional Layout With Pot Lights And A Sun-Filled Living Area That Walks Out To A Private Terrace Perfect For Outdoor Enjoyment *The Kitchen Offers Ample Cabinet Space, While The Adjacent Dining Area Provides A Cozy Spot For Daily Meals *Enjoy The Convenience Of Covered Parking And Proximity To Top-Rated Schools, Parks, Trails, Shopping, Aurora Library, Community Centre, Transit, And More *Ideal For First-Time Buyers, Families, Or Investors Looking For Value In A Prime Location *This Is A Fantastic Opportunity To Own In One Of Aurora's Most Accessible And Desirable Neighbourhoods* (id:61852)
Exp Realty
Bsmt - 88 Grayson Crescent
Toronto, Ontario
Very Spacious 2 bedroom one washroom basement available immediate move in. Laundry Shared. Fully Furnished, , Stove, Fridge, Beds, Dressers, Dinning Table, chairs, Sofa, TV, cutlery items along with Toaster and Microwave. closer to all amenities, Steps to TTC, Parks, Place of Worship, Schools, University of Toronto Scarborough, Centennial college, 401, Shopping Mall and much more, No pets, No smoking *** Utilities included with Monthly Rent *** (id:61852)
RE/MAX Community Realty Inc.
366 Beechgrove Drive
Toronto, Ontario
Located In The Desirable Beechgrove Drive of Scarborough This Newly Renovated, Beautiful Brick Bungalow for which the basement unit is available. It comes with 1 Spacious Bedrooms, 1 Full Bathroom, Tons Amount Of Storage, Extra Driveway Parking, Is Available For Lease. With A Gracious Size Front and backyard.3 Bedroom 2 Bathroom With Lots Of Parking. Ideal Location Close To UTSC, Centennial College, Ttc, Go Train, Access To Downtown From Kingston Rd, 401 Nearby. Tenants Must Have Excellent Credit. This property is also available for Shorter Term Rental. Steps Away From The City Transit, Walking Distance From The Top Catholic and Public Schools. A Few Blocks Away From Walmart, Grocery Stores, Banks, Restaurants, Movie Theatres etc. Easy Highway Access to Toronto and the 401. Nearby the colleges and upcoming Niagara University. Less than a 6 minute drive from UTSC. ***ALL APPLIANCES INCLUDED & IN UNIT LAUNDRY*** (id:61852)
RE/MAX Metropolis Realty
10 - 575 Steeple Hill
Pickering, Ontario
Welcome To This Stunning Corner Unit Condo Townhouse Nestled In One Of Pickerings Most Sought After Neighbourhoods! Offering Over 2000 Square Feet Of Finished Living Space, This Bright End Unit Is Filled With Natural Light Through The Large Windows. Featuring Numerous Upgrades Including Luxury Vinyl Plank Flooring On The Main Flr, Popcorn Ceiling Removal, Modern Pot Lights, A Beautifully Redone Staircase, And A Renovated Basement Bathroom (2022). The Spacious Layout Includes A Warm Family Room With Walk Out To A Private Patio, Perfect For Relaxing Or Entertaining Guests. The Walk Out Basement Features A 3 Piece Bathroom And Can Be Converted Into A Kitchen, Offering Excellent Potential For An In Law Suite Or Future Rental Income With Minimal Work. Furnace (2021) And Hot Water Tank Are Both Fully Owned. Enjoy Direct Access From The Garage And A Prime Location Just 2 Minutes To Highway 401, 5 Minutes To Pickering Go Station, And Only 30 Minutes To Downtown Toronto. All Amenities, Grocery Stores, Restaurants, And Schools Are Within Walking Distance. Truly A Must See Property! (id:61852)
RE/MAX Hallmark First Group Realty Ltd.
Bsmt - 26 Glendower Circle
Toronto, Ontario
Welcome To Well-Maintained Lovely House, Located In Quiet Neighbourhood. Short Walk To School, Public Transit, Community Center. Mins Drive To Highway 401 & 404, Future Go Station,Super Market, Library. (id:61852)
Homelife New World Realty Inc.
2702 - 151 Village Green Square
Toronto, Ontario
Rarely Seen 3-Bedroom Tridel's Metrogate Ventus, 2 Washroom, 1 Parking Incl. Open Concept,Close To Hwy 401, Public Transportation, Shopping Center, Etc. Great Amenities Incl.: 24 Hr Concierge, Fitness Centre, Steam Sauna, Party Room. (id:61852)
Right At Home Realty
2 Taunus Court
Clarington, Ontario
Gorgeous Custom Bungaloft on 1.16 Acres in Prestigious Bowmanville Neighbourhood. Welcome to this exceptional, custom-built bungaloft, located on a court and serviced by natural gas. From the moment you arrive, the attention to detail is unmistakable. The exterior showcases timeless craftsmanship with custom stonework, copper accents, marble sills, and soaring rooflines that combine to create stunning curb appeal. Step inside to discover a bright and airy open-concept layout that perfectly balances elegance with comfort. The main living space features solid hardwood floors, recessed lighting, and a great room with cathedral ceiling and nat gas fireplace. The freshly renovated gourmet kitchen is a true centerpiece, complete with full-height glass cabinetry, Corian countertops, walk-in pantry, and stainless steel appliances. A sunny breakfast area opens to a charming sunroom, ideal for your morning coffee or a quiet retreat. Main floor also includes a beautifully updated laundry/mudroom and well-appointed bedrooms, each offering private or shared access to ensuite bathrooms for optimal convenience. Upstairs, the spacious loft is a standout feature, offering endless flexibility. With vaulted 10-foot ceilings, a skylight, gleaming hardwood floors, natural gas fireplace, and its own 3-piece ensuite. This large space is perfect as a family room, home office, or private in-law suite! Property offers ample space for children to play, room to build a shop or pool, gardening, or simply enjoying the outdoors. The covered patio provides a perfect spot for year-round entertaining. Freshly finished basement adds custom glass office, Wet bar, Engineered hardwood flooring, huge bedroom, and fitness space. Located just minutes from Bowmanville's vibrant urban center, two golf courses, and the Bowmanville Valley Conservation Area, this home offers the ideal balance of serenity and accessibility. Quick access to Highways 401 and 407/418. Roof 2018, Furnaces 2016, A/C 2019. (id:61852)
Comflex Realty Inc.
707 - 50 Town Centre Court
Toronto, Ontario
Experience effortless urban living in this bright and efficient studio apartment. Prime location, Encore at Equinox in the heart of Scarborough. Lots of natural light.Steps to RT, TTC, Scarborough town center. City Hall, YMCA, U of T Scarborough campus. Designed for those who value both style and accessibility. Furnished with a daybed with a brand new mattress, table and 2 chairs, a TV, a shelf unit, and a dresser. This unit offers the perfect home base for a busy professional or student.Please note furniture can be adjusted ( remove or add items). (id:61852)
Century 21 Leading Edge Realty Inc.
52 Bainhart Crescent
Toronto, Ontario
Charming bungalow nestled in a desirable Scarborough neighbourhood, just a short walk to schools, parks, and Scarborough Town Centre, with quick and convenient access to the 401. Step into a welcoming foyer that opens to a bright, combined living and dining area featuring easy-care hardwood floors and a large picture window that fills the space with natural light. The spacious kitchen offers an abundance of cabinetry and counter space, a generous breakfast area, and the added bonus of a built-in pantry. Three well-sized bedrooms complete the main level, each with ample closet space. The updated main floor bathroom features a sleek glass shower and includes its own closet for extra storage. The lower level expands your living space with a large recreation room, complete with a wet bar - ideal for hosting family and friends. An additional sink and counter area provide excellent convenience for entertaining. You'll also find a versatile den and storage area, offering endless possibilities for a home office, studio, or hobby space. A fourth bedroom and full bathroom make this level perfect for teenagers, guests, or extended family. Outside, hobbyists and car enthusiasts will appreciate the impressive 29' x 24' detached garage, accommodating two vehicles and featuring a separate rear work area, gas line, and 220v service. The pie-shaped lot offers an expansive 61 feet across the back, creating a wonderful space to relax or entertain outdoors. A four-car driveway adds exceptional parking convenience for families and guests. Lovingly maintained by the same family for over 50 years, this home offers pride of ownership, space, and incredible potential. A true gem with so much to offer - come see it for yourself! (id:61852)
Royal LePage Terrequity Realty
203 - 2365 Queen Street E
Toronto, Ontario
Welcome to 2365 Queen Street East, Unit 203! Looking for an easy, carefree lifestyle in one of Toronto's most sought-after neighbourhoods? Discover this rare opportunity to own a spacious 1-bedroom suite in a beautifully maintained boutique building, just steps from the lake and everything the Beaches has to offer. This bright and airy 760 sq. ft. unit features a generous open concept living and dining area with a cozy gas fireplace - perfect for relaxing or entertaining. The kitchen offers ample cupboard and counter space, ideal for cooking and hosting. The primary bedroom is comfortably sized and features a double closet for plenty of storage. With easy care hardwood, ceramic, and slate floors throughout, this unit blends style and convenience. Enjoy your morning coffee or unwind after work on the private balcony with sunny southern exposure. An owned parking space and locker add to the ease of everyday living. This quiet, well-kept building rarely becomes available - and it's easy to see why. Steps to cafes, shops, restaurants, parks, transit, and the waterfront - everything you love about the Beaches is right outside your door. New HVAC November 2025! Come experience the lifestyle you've been waiting for! (id:61852)
Royal LePage Terrequity Realty
44 Doris Drive
Toronto, Ontario
Nestled in the coveted Parkview Hill community, this 4+2 bedroom executive home is a hidden gem surrounded by lush ravine, offering tranquility and privacy with only two ways in or out and no pass-through traffic. The oversized family room is perfect for hosting large gatherings or enjoying cozy family time, while the bright, open-concept layout allows for versatile living. Skylights and floor-to-ceiling windows flood the home with natural light, capturing stunning views of the backyard and bringing the outdoors in.The chef's kitchen is thoughtfully designed with high-end appliances and finishes befitting a home of this calibre. Every corner is illuminated with natural light, creating a cheerful, inviting space even on the gloomiest days.The lower level features a separate side entrance and offers in-law suite potential, with two bedrooms, a bright open space, private laundry, and a stunning kitchen.Step outside and indulge in nature at your doorstep. Taylor Creek Park offers miles of paved trails perfect for biking, jogging, dog walks, bird watching, or escaping the city bustle.This off-the-radar neighbourhood is treasured by those in the know, offering the best of city living without the hustle and bustle, family-friendly, serene, and enjoyed by multiple generations. **OPEN HOUSE SAT FEB 7, 2:00-4:00PM** (id:61852)
Royal LePage Signature Susan Gucci Realty
32 Treadway Boulevard
Toronto, Ontario
Spacious. Bright. Beautifully Crafted.Welcome to 32 Treadway Blvd - a stunning executive home that perfectly balances space, style, and function. With 4+2 bedrooms and 5 bathrooms, this residence offers all the room your family needs to live, work, and grow in comfort. Step inside to discover a bright, open-concept main floor where tall ceilings and natural light create an inviting atmosphere. The layout is ideal for entertaining - from family gatherings to dinner parties - while generous-sized bedrooms upstairs provide quiet retreats for everyone.The home's craftsmanship and attention to detail shine throughout, with gorgeous finishings and thoughtful design in every corner. The completely self-contained in-law suite features its own entrance, laundry, and two bedrooms filled with natural light - perfect for extended family, guests, a home office, or gym.Enjoy the rare advantage of having no neighbours on three sides, offering light, privacy, and serene views of majestic evergreens to the north. The private backyard is ideal for relaxing or hosting summer barbecues. Nestled on one of the friendliest family streets in East York, 32 Treadway is where neighbours chat on the sidewalk and kids play safely on the street. Just a short stroll brings you to Coxwell Village - home to beloved local spots like the famous French bakery with the city's best croissants, a neighbourhood barber who knows your name, and an array of charming, one-of-a-kind restaurants/ shops for a small town feel in a big city. You're also within walking distance to top-rated schools, the Coxwell subway, and just a couple of stops from the GO Train. Easy access to the DVP makes commuting downtown effortless. And when you need a dose of nature, Taylor Creek Park and nearby trails offer the perfect urban escape just minutes from your door. ***OPEN HOUSE SATURDAY FEB 7, 2:00-4:00 p.m.*** (id:61852)
Royal LePage Signature Susan Gucci Realty
24 Willis Drive
Brampton, Ontario
Stunning 3- Level Back Split in Sought-After Peel Village. Welcome to 24 Willis Drive, a beautifully renovated home located in one of Brampton's most desirable, family-friendly neighbourhoods. This 3-level back split combines modern upgrades with timeless charm, offering both style and functionality for today's busy families. Key Features: 3 Spacious Bedrooms & 2-Bathrooms - perfect for families of all sizes. Fully Renovated & Open Concept - Designed for eamless living and entertaining. Modern Kitchen - Quartz countertops, stainless steel appliances & sleek finishes. Gleaming Hardwood Floors- Throughout main living spaces. Bright Recreation Room - Full-sized with electric fireplace. Outdoor Living. Step Outside to a private, fenced backyard complete with patterned concrete walkway and patio, ideal for summer gatherings. A garden shed adds extra storage, while the curb appeal makes a lasting first impression. Comfort and Convenience. Featuring a gas furnace, central air conditioning, and attached one-car garage, this home is move-in ready. Prime Location. Located close to major highways, top-rated schools, and parks with splash pads, tennis courts, and a skating rink -- Everything you need is just minutes away. (id:61852)
Royal LePage Credit Valley Real Estate
254 Bartley Bull Parkway
Brampton, Ontario
Welcome to 254 Bartley Bull Parkway located in one of the most desirable neighbourhood's in Brampton known for high quality schools, extensive trails and parks. This ranch style bungalow features gleaming hardwood flooring throughout the main level. The home has three good sized bedrooms and a newer bathroom. The kitchen is big with lots of counter space and cupboards. There is a recreation room in the partially finished basement which provides tons of opportunity to finish the basement how you want without expense of knocking down walls. The back yard is private with a patio. This home is very clean with updated windows and doors. Ideally this home is suited for someone looking to downsize to a bungalow to eliminate stairs, or for the first time home buyer looking for a great home to start off in. If you are looking for an investment or rental opportunity this home may suit your needs as well. Shows really well. (id:61852)
Royal LePage Credit Valley Real Estate
1403 - 284 King Street E
Toronto, Ontario
Brand new 1-bedroom suite offering 459 sq ft of well-designed living space. Floor-to-ceiling windows provide excellent natural light and showcase city views. Modern finishes throughout include sleek flooring and contemporary fixtures. Located in the heart of downtown Toronto, close to St. Lawrence Market, shops, restaurants, schools, and public transit. Easy access to the downtown core and major routes. Ideal for professionals or end users seeking a stylish, move-in ready home. (id:61852)
Keller Williams Referred Urban Realty
607 - 60 Berwick Avenue
Toronto, Ontario
Yonge/Eglinton, 2 Seperate Bedroom, South West Exposure, 2 Full 4-piece Bath, 9 feet Ceiling, Laminate floor throughout, Parking and Locker, Open Balcony, Walk to Subway, Shops (id:61852)
Right At Home Realty
