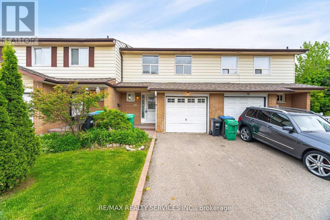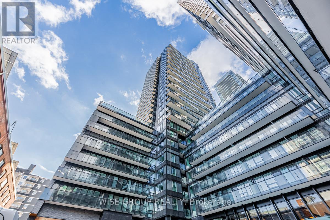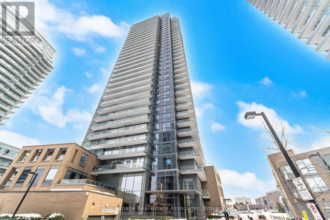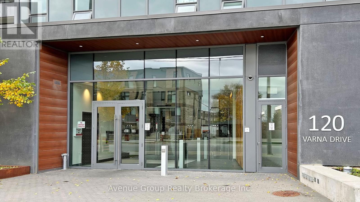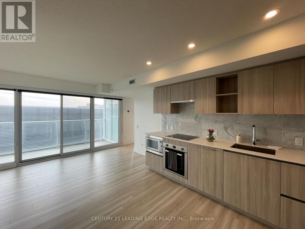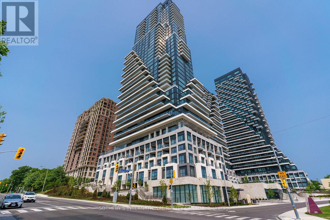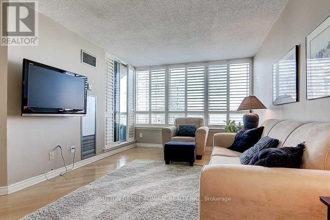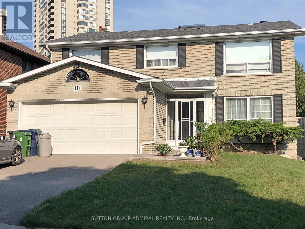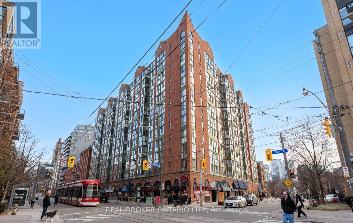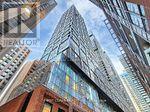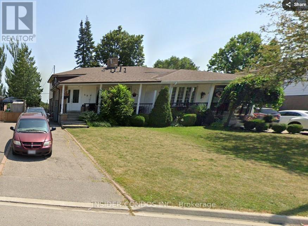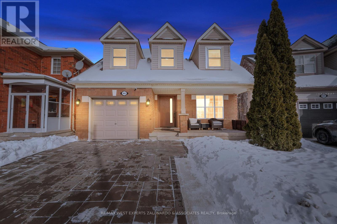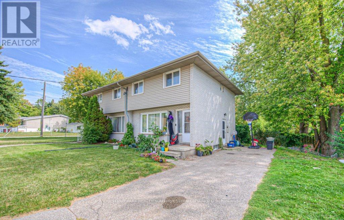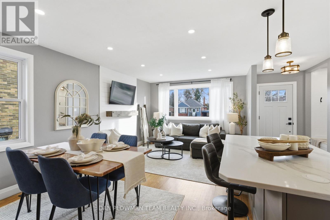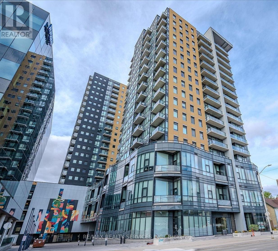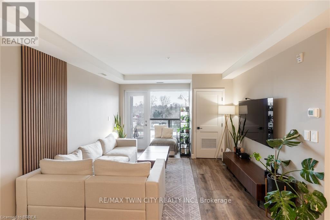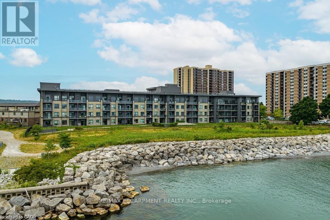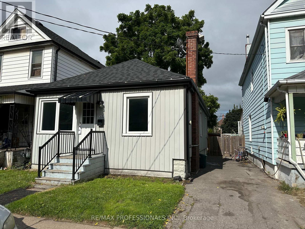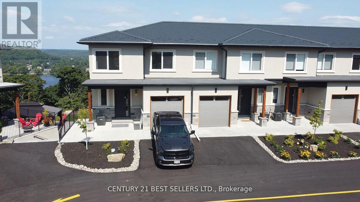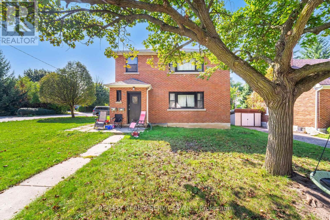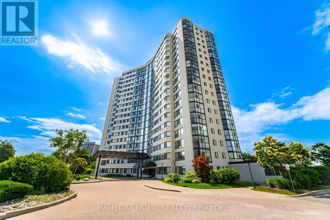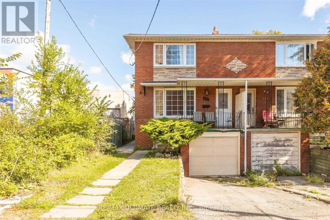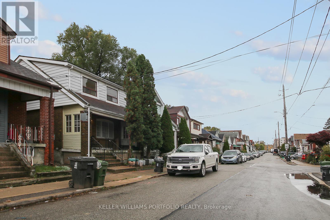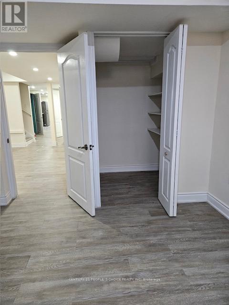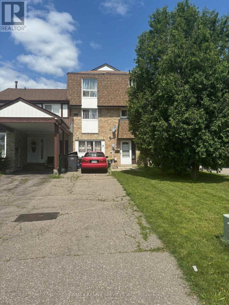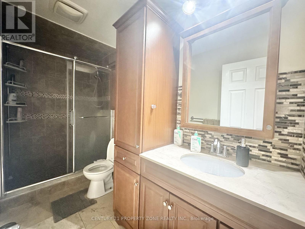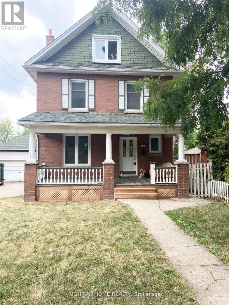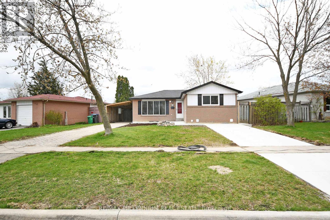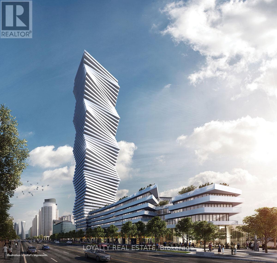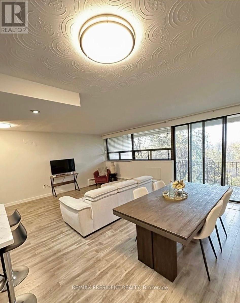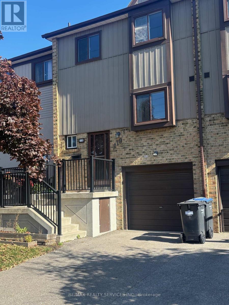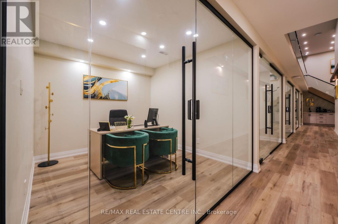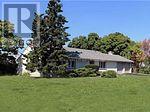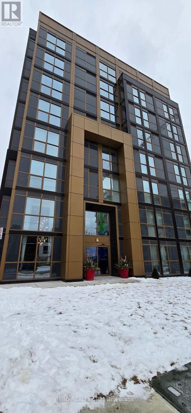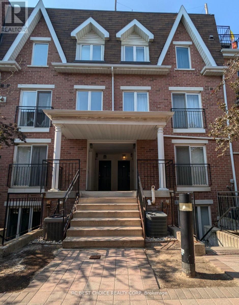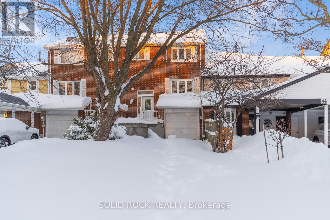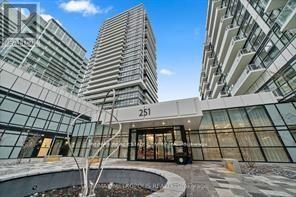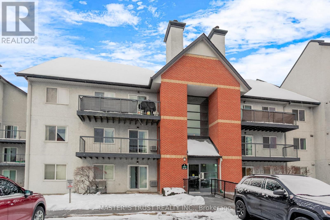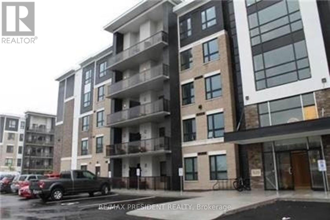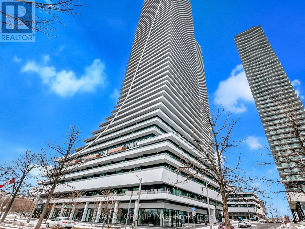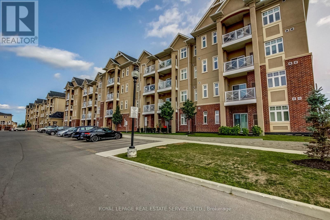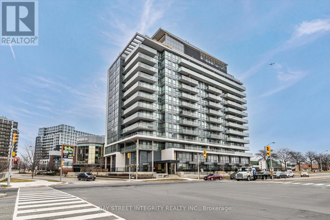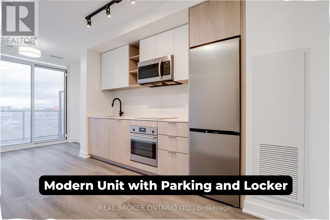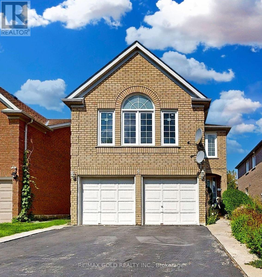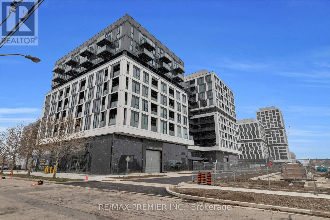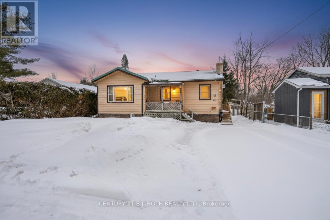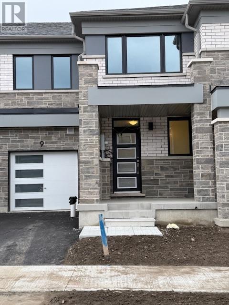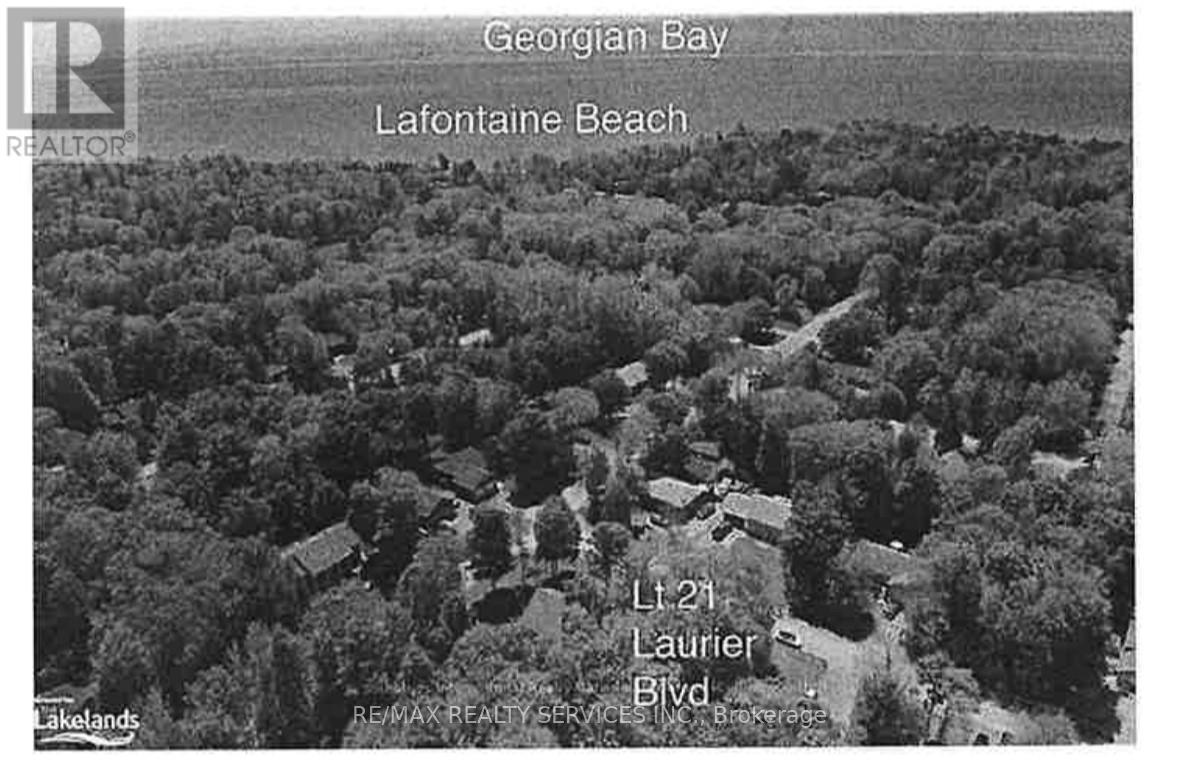65 - 3525 Brandon Gate Drive
Mississauga, Ontario
Welcome to this spacious 4+1 bedroom, 3-bathroom townhouse featuring a fully finished in-law suite, perfectly situated in a family-friendly complex. Conveniently located close to transit, Westwood Mall, top-rated schools, parks, the library, and more, this home offers the ideal blend of comfort, community, and accessibility. Inside, enjoy a modern kitchen with stainless steel appliances, laminate flooring throughout, and a well-maintained, move-in-ready interior. The finished basement includes a private entrance, an additional bedroom, and a living area ideal for extended family, guests, or private living space. Step outside to a private backyard, perfect for summer barbecues, outdoor entertaining, or relaxing. An excellent opportunity for first-time buyers or investors seeking a solid property in a prime location. Extras: Pot lights throughout; professionally painted. (id:61852)
RE/MAX Realty Services Inc.
2207s - 127 Broadway Avenue
Toronto, Ontario
Welcome To Line 5 Condos, A Beautiful Modern Unit On The 22nd Floor Draped With Large Windows And Tons Of Natural Light. Enjoy Stunning Views From Your Large Balcony! Located In The Vibrant Yonge And Eglinton Area, Enjoy Unmatched Midtown Convenience With Incredible Shops, World Renowned Restaurants, Entertainment And Transit At Your Doorstep! Amenities At Line 5 Are Like Nothing You've Seen Before With Indoor & Outdoor Pools, Rooftop Terrace, Fitness Studio, Sauna & Steam Room, Social Club & BBQ Lounge, Outdoor Games, Yoga, & Zen Garden, Juice & Coffee Bar, Library Lounge & Art Studio, Pet Spa & Outdoor Theatre Catering Kitchen. Too Many Amazing Features To Even List Here! Live The Ultimate Urban Lifestyle In This Modern Luxury Condo! Available For Your To Call Home Immediately! (id:61852)
Wise Group Realty
309 - 56 Forest Manor
Toronto, Ontario
Refined 1-Bedroom Residence at The Park Club, freshly painted and impeccably maintained with thoughtful design throughout. The suite features a spacious terrace balcony, 9-foot ceilings, and floor-to-ceiling windows, creating a bright and airy open-concept living space.Residents enjoy an exceptional suite of amenities, including 24-hour concierge service, an outdoor pool, fully equipped fitness centre, elegant party room, and ample visitor parking.Ideally located in one of the area's most sought-after communities, offering immediate access to Highways 401, 404, and the DVP, with TTC and subway transit just steps away. Everyday essentials are within walking distance, including Fairview Mall, grocery stores, library, and hospital, delivering outstanding convenience and livability. (id:61852)
Royal LePage Real Estate Associates
305 - 120 Varna Drive
Toronto, Ontario
Welcome to The Yorkdale Condos II, where modern urban living meets comfort and convenience. This beautifully designed 2-bedroom, 2-bathroom suite features a sleek contemporary kitchen with stainless steel appliances and an expansive private terrace, ideal for both relaxing and entertaining. Residents enjoy exceptional building amenities, including 24-hour concierge service, a fully equipped fitness centre, and a stylish party room. Perfectly situated just steps from Yorkdale Mall, TTC subway access, dining options, and major highways, this residence offers an unbeatable location within a vibrant North York community. (id:61852)
Avenue Group Realty Brokerage Inc.
1502 - 17 Bathurst Street
Toronto, Ontario
Welcome to Suite 1502 at 17 Bathurst Street - an exceptional 2 bedroom, 2 bathroom corner unit with a den, perfect for a home office. Flooded with natural light from expensive windows, this unit is bright and inviting. The sleek, open concept living area is ideal for entertaining, and the kitchen, complete with stainless steel appliances, makes cooking a joy. Step out onto the generous balcony and enjoy outdoor space throughout the warmer months. Located above Loblaws, Shoppers, and the LCBO, convenience is at your doorstep. This stylish, well designed condo offers the best of city living - don't miss it! (id:61852)
Century 21 Leading Edge Realty Inc.
1101 - 10 Inn On The Park W
Toronto, Ontario
"Chateau Auberge on the Park" . The most luxurious tower in the prestigious Auberge community, Chateau Auberge is a stunning statement of elegance and sophistication. Nestled within the serene greenery of Sunnybrook Park, this iconic residence blends urban convenience with natures tranquility. Perfectly positioned near Torontos most exclusive neighborhoods, Chateau offers an exceptional lifestyle in a coveted location Unparalleled Luxury One of the most refined and luxurious condominiums in Toronto Ultimate Privacy Prime bedroom with no facing residential condo towers ensures unmatched peace and privacy. Breathtaking Views Enjoy unobstructed panoramic vistas of the city skyline, the CN Tower, and lush green spaces. Prime Location Steps from the expansive Sunnybrook Park and minutes to Leslie subway station. Downtown Toronto. Thoughtful Design Open-concept layout with a functional, spacious floorplan Outdoor Living Expansive balconies and an unusually large interior living space, rare for condo living. This sun-drenched west suite is rarely available and highly sought after. Featuring huge terrace spanning the entire length three spacious bedroom and main living area., this residence is designed for comfort and style. Floor-to-ceiling windows fill the home with natural light, while rich hardwood flooring adds warmth and continuity throughout. The upgraded kitchen is a chefs dream, equipped with a full suite of premium Miele appliances and anchored by a large central island perfect for entertaining. The generous living and dining area offers ample space for gatherings, relaxation, and enjoying the spectacular views. The primary suite is a true retreat, featuring a walk-in closet, a luxurious 5-piece ensuite with double sinks, and direct access to the balcony. Residents enjoy world-class amenities, including a state-of-the-art fitness centre, indoor pool, 24-hour concierge, elegant guest suites, and more. Whether you're downsizing, a busy professional (id:61852)
Sotheby's International Realty Canada
1008 - 1121 Steeles Avenue W
Toronto, Ontario
Welcome to Primrose 2. This 2-bedroom suite offers a bright and functional layout with an open-concept living and dining area and two walkouts to a balcony with clear views. The unit features a family-size kitchen and a primary bedroom with a 4-piece ensuite and double closets. Well-managed building with excellent amenities including outdoor pool, tennis and squash courts, 24-hour gatehouse security, recreation room, library, sauna, and ample visitor parking. Conveniently located at Bathurst & Steeles, close to shopping, transit, and everyday amenities. all utility included ,International student welcome, Option for short term lease (id:61852)
Sutton Group-Admiral Realty Inc.
Bsmt - 10 Whitehorn Crescent
Toronto, Ontario
Spacious Three Bedroom Basement Apartment for Rent. Private Covered Separate Entrance Leading to A Fully Self Contained Apartment with Ensuite Laundry and 3 Piece Bathroom. Granite Countertops, Stainless Steel Appliances, Pots Lights Through Out and Large Closets in Every Room. Walking Distance to Seneca College, Seneca Hill Public School, Easy Access to 404 and Finch Ave. Perfect for a Family, Students and Young Professionals. **EXTRAS** Tenants to Share for 30% Utilities. Up to 2 Parking Spaces are Available for $60/month/spot. Tenant Insurance is Required.Spacious Three Bedroom Basement Apartment for Rent. Private Covered Separate Entrance Leading to A Fully Self Contained Apartment with Ensuite Laundry and 3 Piece Bathroom. Granite Countertops, Stainless Steel Appliances, Pots Lights Through Out and Large Closets in Every Room. Walking Distance to Seneca College, Seneca Hill Public School, Easy Access to 404 and Finch Ave. Perfect for a Family, Students and Young Professionals. **EXTRAS** Tenants to Share for 30% Utilities. Up to 2 Parking Spaces are Available for $60/month/spot. Tenant Insurance is Required. (id:61852)
Sutton Group-Admiral Realty Inc.
907 - 801 King Street W
Toronto, Ontario
Step into the vibrant heart of King West and experience downtown living at its best! Perched on the lively corner of King and Niagara, CitySphere blends classic charm with modern convenience. This thoughtfully improved suite features a beautifully upgraded bathroom with a new floor and vanity, additional kitchen cabinets for extra storage, and newer appliances, including a microwave, fridge, and ensuite washer/dryer. The closet has been upgraded for better organization, while refined tile flooring enhances the space with elegance and durability. This unit not only offers unobstructed lake views but is also steps from lush green spaces, including a dog park perfect for pet owners! Beyond the stunning interior, residents of CitySphere enjoy premium recreation-focused amenities, including a fitness center, sauna, rooftop patio with a hot tub, tennis courts, and 24/7 concierge service. Located in the sought-after King West neighbourhood, this condo puts you at the center of Toronto's most exciting scene. From buzzing nightlife and top-rated restaurants to charming cafes everything you need is just steps away. Plus, with the Entertainment District minutes away Toronto's hottest attractions are always within reach. Don't miss out on this incredible opportunity yourdream downtown lifestyle awaits! (id:61852)
Real Broker Ontario Ltd.
806 - 15 Mercer Street
Toronto, Ontario
NOBU Residences situated at 15 Mercer St in the heart of Toronto Entertainment District. This new built residence boasts a Walking Score of 99, just steps away from shopping, top-tier dining & entertainment. Perfect Transit Score of100, Modern 2 bedrooms & 2 bathrooms, open concept, 9ft ceilings, Floor-to-ceiling windows, with big balcony in the living rm & master br. The building features a 24/7 concierge, pet spa, outdoor BBQ area, fitness center, game lounge, and the only Nobu restaurant in Canada, Walking distance to TIFF, CN Tower, Aquariumand many attractions. This residence offers comfort and luxury. Move in condition! Furnitures can be included (id:61852)
First Class Realty Inc.
Upper - 49 Doncaster Drive
Brampton, Ontario
Bright and spacious upper-level unit available in a well-kept duplex. Features 3 bedrooms and 1washroom with a functional layout ideal for comfortable living. Located in a convenient Brampton location close to transit, schools, shopping, and everyday amenities. (id:61852)
Insider Condos Inc.
463 Trudeau Drive
Milton, Ontario
Welcome To 463 Trudeau Dr. In Milton. A Beautifully Maintained 4 Bedroom, 3 Bathroom Home Offering A Great Functional Layout, A Fully Finished Basement, And A Dedicated Second Floor Office Space Perfect For Working From Home Or Homework Time. Featuring A Bright, Clean Kitchen With Quartz Countertops, This Home Is Designed For Everyday Comfort And Easy Entertaining, Plus The Convenience Of Inside Access To The Garage. Situated On A Slightly Pie-Shaped Lot Directly Across From Trudeau Park, You'll Love Having Green Space, Playgrounds, And Family Friendly Outdoor Fun Right At Your Doorstep, All While Enjoying Quick Access To Highways, Schools, Shopping, Restaurants, And Everything Milton Has To Offer, An Ideal Place For Young Families To Settle In And Thrive. A/C 2025, Tankless Hot Water Tank 2021, Driveway 2022, Upper Windows 2018, Front Door 2024. (id:61852)
RE/MAX West Experts Zalunardo & Associates Realty
151 Franklin Street N
Kitchener, Ontario
Perfect for first-time buyers or investors, this charming 3-bedroom semi-detached home is located in Kitchener's desirable Stanley Park area. Offering easy access to shopping, schools, and public transit, it's a convenient spot for families and commuters alike. Inside, you'll find a spacious primary bedroom along with two additional bedrooms, providing plenty of room to grow. Important updates include 50-year shingles with a roof replacement in 2016, ensuring peace of mind for years to come. Set on a large side lot, the property offers excellent outdoor potential and space to enjoy. Currently tenanted on a month-to-month basis, this home also presents a turnkey investment opportunity. (id:61852)
Chestnut Park Realty(Southwestern Ontario) Ltd
156 Spencer Street E
Cobourg, Ontario
Discover This Beautifully Updated 3-Bedroom, 2-Bathroom Bungalow, Just A 4-Minute Drive From The Stunning Cobourg Beach. Situated On A Massive Lot, This Property Offers Endless Possibilities, Including Room For A Hockey Rink And A Hobby Shed Equipped With Electrical Service. This Home Has Undergone Extensive Renovations, Ensuring Modern Comforts And Efficiency. Key Features Include: New Furnace & Duct Work: Installed In November 2019, Newly Installed Blow-In Insulation In The Attic For Enhanced Energy Efficiency. A New 200A Service And All-New Electrical System Throughout The House (November 2019), Complete With Interconnected Fire Alarms In Bedrooms, Hallways, And The Furnace Room, All New Plumbing Drains, Vents, And Water Lines To The Water Meter November 2019, A New Front Deck 2020 And A New A/C Unit Installed In June 2024. This Bungalow Blends Modern Living With Ample Outdoor Space, Perfect For Families And Hobbyists Alike. Don't Miss The Opportunity To Make This Beautifully Updated Home Your Own! (id:61852)
Dan Plowman Team Realty Inc.
603 - 100 Garment Street
Kitchener, Ontario
Welcome to all investors, and first-time buyers! Welcome to Unit 603 at 100 Garment Street, a beautiful 1-bedroom 1-bathroom condo in one of one Downtown Kitchener's most iconic addresses. Located in the heart of the Innovation District, you're just steps from Google, the LRT, Victoria Park, The Tannery, top restaurants, cafés, and everything that defines vibrant urban living. most sought-after buildings. This stylish suite features an open-concept modern design with large windows, engineered laminate flooring, and porcelain ceramic tile finishes. The contemporary kitchen is equipped with Energy Star stainless steel appliances, granite countertops, offering both style and functionality .The spa-inspired bathroom includes a front-loading washer and dryer for added convenience. Step outside to your spacious, private balcony and enjoy stunning views of Victoria Park and the surrounding neighborhood. One parking space is included. Residents enjoy access to premium amenities such as secure parking, indoor bike storage, a fitness facility, co-working office space, theatre room, EV charging stations, and a rooftop terrace with BBQs. The location is truly unbeatable-steps to Downtown Kitchener, restaurants, parks, shopping, the GO Train, LRT, university and college campuses, and world-class tech companies. (id:61852)
RE/MAX Realty Services Inc.
412 - 34 Norman Street
Brantford, Ontario
Welcome to Unit 412 at The Landing, a modernly designed boutique condo community at 34 Norman Street in Brantford's vibrant north end. A minute to 403 acess, less than 30 minutes to Hamilton! This bright, open-concept suite features a functional living, dining, and kitchen layout with excellent flow and natural light throughout. The primary bedroom includes a walk-in closet and private ensuite, while the second bedroom is well-proportioned and located near the main bathroom, offering flexible living arrangements for guests or a small family. In-suite laundry adds everyday convenience. Residents of The Landing enjoy a standout set of building amenities, including a fitness centre, library lounge, speakeasy social space, and a rooftop patio ideal for relaxing and entertaining. The rooftop area also offers space for BBQs and lounge seating, enhancing lifestyle appeal. The building's location provides quick access to Highway 403, costco, shopping, great restaurants and patios in walking distance! An excellent opportunity to lease a modern condo in one of Brantford's most desirable and amenity-rich residential communities. Utilities are additional, water is included. (id:61852)
RE/MAX Twin City Realty Inc.
129 - 35 Southshore Crescent
Hamilton, Ontario
Experience refined waterfront living at 35 Southshore Crescent in a prestigious Boutique Condo - Waterfront Trails. This beautifully appointed 1 bedroom + den main floor condo offers breathtaking, unobstructed lake views of Lake Ontario and Toronto. A bright, thoughtfully designed open-concept layout. The versatile den is ideal for a private home office or a guest suite. Featuring a sleek modern kitchen with newer appliances. The living room is spacious and offers a built-in fireplace and a walk out to the Lake facing Terrace, great for dog lovers or those who love the outdoors. The bedroom also Lake facing offers a walk-in closet. En-suite laundry for added convenience with Brand new washer & dryer. . This unit includes underground parking and a private storage locker. Residents enjoy exclusive access to upscale amenities including a gym, stylish party room, rooftop terrace with panoramic views. Just steps away from a secluded public beach with access for those who love to swim, paddle board or love relaxing in the sand. Ideally situated in a sought-after lakeside community close to scenic trails, fine dining, shopping, and effortless highway access. A rare opportunity to enjoy luxury lakeside living at its finest. (id:61852)
RE/MAX Escarpment Realty Inc.
Lower - 167.5 Grosvenor Avenue N
Hamilton, Ontario
Lower Level of Bungalow For Rent! Renovated, Clean and Turn- Key! 2 Bedroom Lower Level with Separate Entrance. Includes Kitchen, Full Washroom and Living Space. Ideal for Students, Young Professionals, Down-sizers. Laundry Shared With Private Access at Rear of Home. 1 Car Parking. Ideally Located in Central Hamilton's Crown Point Neighbourhood. Walking Distance to Parks, Transit, Ottawa St. Shopping District, Shops, Restaurants and many nearby Amenities! (1Km to The Centre on Barton - Including Walmart, LCBO, Metro, Canadian Tire, Dollarama, Banks, Eateries and Everything you Need. Close to Schools, Hospitals, Tim Horton's Stadium and much More! Very Easy Access to main highways QEW and Red Hill Valley Parkway or commuting Around The Downtown Core. (**This Unit is not considered a legal basement apartment**) (id:61852)
RE/MAX Professionals Inc.
29 Horizon Lane
Huntsville, Ontario
Stunning location, enjoy the beauty of Muskoka. You are overlooking the serene waters of Hunters Bay. Short distance to Muskoka's beautiful Arrowhead Provincial Park. Beautiful unit, 2 story townhome featuring 3 BDRM Plus DEN, over 2,000.00 Sq FT of living space offers impressive layout, impeccable-designed kitchen with custom-made cabinets & high-quality quartz countertops, stainless steel high-efficiency appliances with extended 10-year warranty, high-quality vinyl floors throughout the unit. Large Italian porcelain tiles in the kitchen, bathrooms, and foyer. Custom-made millwork in the foyer and bedroom closets. Gated community with custodian on the site. Modern design, stylish townhomes designed for contemporary living. Community living; Embrace the warmth of a vibrant community in Huntsville. Proximity to amenities; Enjoy convenient access to an outdoor gym, BBQ, rest areas, walking trails, mini gold course and more! (id:61852)
Century 21 Best Sellers Ltd.
(Lower Level) - 21 Beverley Street
Waterloo, Ontario
Spacious & Bright Lower Unit in a Desirable Neighborhood Features 3-Bedrooms, including a generously sized room that can serve as an additional living space or home office. The full kitchen is thoughtfully designed with ample cabinetry, providing plenty of storage. Located in a sought-after area, you will enjoy easy access to public transit, schools, Uptown Waterloo/Kitchener, the LRT, universities, and a variety of shopping, dining, and recreational amenities. 2 PARKING SPOTS AVAILABLE!!! (id:61852)
RE/MAX Realty Services Inc.
208 - 1360 Rathburn Road E
Mississauga, Ontario
Welcome to this bright, spacious corner suite offering 1,115 sq. ft. of comfortable living space and a fantastic, functional layout.Amazing view of the greenery. Perfect for first-time buyers, downsizers, or investors/flippers - simply bring your vision and transform this into your dream home!Enjoy a sun-filled living and dining area, large windows with stunning views, and tons of potential throughout.Located in a well-managed building with great amenities and an unbeatable location - just steps to Rockwood Mall, public transit, schools, parks, and minutes to Square One, Sherway Gardens, Pearson Airport, major highways (QEW, 427, 401), Dixie GO Station, Trillium Hospital, and top restaurants.Includes 1 parking space and 1 locker.Condo fees cover all utilities: Heat, Hydro, Water, A/C, Xfinity TV, and 1 GB Internet - amazing value!Don't miss this opportunity to own a spacious home with incredible views and endless potential! (id:61852)
Right At Home Realty
2 - 213 Close Avenue
Toronto, Ontario
2 Bedroom 1 Washroom Apartment on Top Floor of 2 Floor Semi-Detached Home Steps from Queen St. West. TTC Steps from front door. (id:61852)
RE/MAX Ultimate Realty Inc.
53 Nickle Street
Toronto, Ontario
3-bedroom House Located In A Vibrant, Up-and-coming Neighborhood. Open concept living space on Main Floor Features An Open Concept Layout. Nestled in a high growth area with exceptional access to transit - including Weston UP express and the upcoming Mount Dennis Eglinton LRT. Close to parks, restaurants, grocery stores, and the York recreation centre, with quick access to major shopping centres, Humber River, hospital, and highway 401/404 and Top-rated Schools. (id:61852)
Keller Williams Portfolio Realty
49 Dawes Road E
Brampton, Ontario
Legal Bsmnt Apatmnt. 2 Bdr, Separate Entrance, Great Nei-Hood, Nearby All Amenities W/Groceries, Schools, Go St. And Shopping Plzs. Bsment Features: Wash/Dryer (Not Shared), Open Concept, Modern Kitchen, Full Washroom, Porcelain, Vinyl, And Laminate Flr, Central Ac, Extra Storage Room, 1 Parking On Outdoor Concrete Pathway. The spacious living room can be used as a 3rd bdr. Tenant pays 30% of total utilities. No Pets/Smoke. Must See.Great For A Single Or Young Couple/Small Family. (id:61852)
Century 21 People's Choice Realty Inc.
7 Fanshawe Drive
Brampton, Ontario
Brand New Broadloom Throughout. Garage Converted To Living Space. Walkout To Yard. Tenants Need 24 Hour Notice. Parking For 3 Cars. Great Location Close To Shopping, Schools, Parks And Public Transportation. (id:61852)
RE/MAX Realty Services Inc.
Upper - 164 Earnscliffe Circle
Brampton, Ontario
Bright and spacious 3-bedroom bungalow offering two parking spots and a functional open-concept layout. Features hardwood flooring throughout, a modern kitchen with pot lights, deep drawers,ceramic flooring, and a large center island-ideal for everyday living and entertaining. The bathroom includes a double walk-in shower. Living and dining area boasts a large picture window, providing excellent natural light.Conveniently located near Earnscliffe Sr. Public School, parks, Chinguacousy Park, and Bramalea City Centre. Easy access to GO Station, Highway 407, and Highway 410. Shared laundry. (id:61852)
Century 21 Property Zone Realty Inc.
Main - 184 Rosemount Avenue
Toronto, Ontario
Well Maintained 2 Bedroom + Den - Main Flr. Unit, 2 Full Bathrooms (1 Ensuite)High Ceilings, Lots Of Natural Light Throughout, Kitchen W/Stainless Steel Appliances, New Flooring, AC, Walk Out To Back Deck, Coin Operated Shared Laundry In Main Entrance. Family Friendly And Quiet Street, 5 Minutes To Highway 401, 5 Minutes To Up Express (Union And Pearson Express), TTC, 5 Minutes To Grocery Stores, ,Gas Station Etc. (id:61852)
Right At Home Realty
156 Folkstone Crescent
Brampton, Ontario
([[Absolutely Gorgeous Bungalow(3 Bedrooms + 2 Washrooms) Renovated From The Top To TheBottom]]) | (Upper Floor For Lease With Private Driveway Holds Up To 4 Vehicles) | [BasementTenants Has Their Own Private Driveway] | (Renovations(April 2023) Includes EngineeredLaminate Floors, Paint, Half Washroom, Pot Lights, Private Laundry, Kitchen, Granite KitchenC/Tops) | (Close Proximity to Parks, Trails, Schools, Malton Go Station, Bramlea Go Station))| (Incredible Location - 3 Min Walk To Transit, 5 Min Drive To Bramalea City Centre & BusTerminal, 15Mins Drive To Brampton Downtown | ((Huge Backyard Facing Folkstone PublicSchool)) ((AAA Tenants Only)) [[[Shows A++]]] (id:61852)
RE/MAX Millennium Real Estate
2801 - 3900 Confederation Parkway
Mississauga, Ontario
Welcome to M City, a luxurious condo offering an exquisite 2-bedroom + media, 2-bathroom residence designed for upscale urban living in the heart of Mississauga. This thoughtfully designed unit features a stunning open-concept kitchen, living, and dining area, seamlessly extending to a large private balcony-perfect for relaxing or entertaining. Enjoy 882 sq. ft. of total living space, including 738 sq. ft. of interior space plus a generous 144 sq. ft. balcony, offering both comfort and functionality. Residents have access to an impressive collection of premium building amenities, including: Grand two-Storey lobby24-hour securityOutdoor saltwater pool, Seasonal rooftop skating rinkFully equipped fitness centre (cardio, weights, spinning & yoga), Splash padKids' play zoneGames roomStylish lounge & event spaceDining room with chef's kitchen, and more. Tenant to pay all utilities and water. (id:61852)
Loyalty Real Estate
202 - 188 Mill Street S
Brampton, Ontario
Large 2-Bedroom, 2-Storey Apartment. Rare find in Downtown Brampton - a 1,200 sq ft, two-storey apartment that feels more like a townhouse than a condo. What You'll Love: Massive 2-storey layout - no cramped apartment feel, 2 spacious bedrooms, Bright, open living space, Large private balcony. 1 parking spots included, Quiet, well-maintained property, Unbeatable location -close to Brampton GO Station, transit, shops, restaurants, and everyday essentials. Rent: $2,200month + Utilities (electricity only)Ideal for working professionals, couples, or small families who want space, privacy, and easy commuting. (id:61852)
RE/MAX President Realty
119 Moregate Crescent
Brampton, Ontario
Fridge, Stove, Portable Dish Washer, Freshly Painted, Brand New Broadloom. 1.5 Baths. (id:61852)
RE/MAX Realty Services Inc.
20 - 2131 Williams Parkway
Brampton, Ontario
Prime Office Space for Lease in Brampton! Located at Airport Rd. & Williams Pkwy., Brampton, this 150 sq. ft. commercial office space offers the ideal setup for professionals seeking a clean, modern, and convenient work space. This private office includes access to a shared boardroom, a professional reception area, and 24-hour access perfect for flexible work hours and client meetings. Situated in a high-demand Brampton location, the property is close to all major amenities, providing easy access to restaurants, shopping, public transit, and major road ways. Whether you are a small business owner, independent professional, or remote team, this space offers an excellent opportunity to grow your business in a professional environment. Key Features:150 sq. ft., private office, Shared boardroom access, Professional reception area, 24-hour secure building access, Prime Airport Rd. & Williams Pkwy. location Close to all amenities! (id:61852)
RE/MAX Real Estate Centre Inc.
34 De Jong Drive
Mississauga, Ontario
Gorgeous Renovated Bungalow With Double Car Garage On A Rare 120X80 Ft Lot W/No Sidewalk & Generous 6 Car Driveway In The High Demand Super-School Neighborhood Of Vista Heights. Awesome South Facing Orientation! Beautifully Updated W/Modern Kitchen Featuring Granite Counters, Custom Backsplash S/S Appliances, Engineered Hardwood And More. Two Renovated Full Bathrooms. Open Concept Living Room. Fully Fenced Back Yard. (id:61852)
RE/MAX Gold Realty Inc.
734 - 2343 Khalsa Gate
Oakville, Ontario
Welcome to NUVO, almost Brand new modern 1 Bed plus large den, 2 bath condo. Upgraded kitchen cabinetry with stainless steel appliances & quartz countertops. Main 4 piece bath has upgraded tub. Master bedroom with 3 piece ensuite and stand up shower. One underground parking and locker included. NUVO is an AI integrated building with smart home technology and great amenities that is conveniently located close to the QEW, 407, Bronte Go Station and Oakville Trafalgar Hospital. Heating/cooling and Internet included! Pictures are from before Tenant moved in. (id:61852)
Coldwell Banker Escarpment Realty
1229 - 22 Laidlaw Street
Toronto, Ontario
Welcome To Vibrant King West, Beautiful 3-storey Townhouse 2 BR+Den W/ Functional Layout, Over 1000sf of Living Space W/Generous Room Size, Storage and Bright Exposure. Open Concept, Main Level W/Fireplace And Juliette Balcony. Kitchen W/Breakfast Bar, 2nd Floor Master W/Closet, 2nd Bedroom W/Db Closet, Open Concept Den W/Vaulted Ceilings. Large Private Rooftop Terrace Offers Perfect Views Of The Cn Tower-Great Spot For Bbq, Entertaining Or Relaxing. (id:61852)
Rc Best Choice Realty Corp
42 Kline Court
Brampton, Ontario
Freehold Starter Home located at the end of a quiet cul-de sac steps to Kincaid Park. What does your new home checklist look like? You want 3 Bedrooms? - Check. A great location? Check! What are your other boxes? Backyard perfect for entertaining or for kids to play? Yep - Check those boxes too! Inside Entry from the Garage? - Check. Lots of natural light? Check. Open Concept Kitchen + Dining? - Check. 1.5 Bathrooms? - Yep. A Large Primary Bedroom? Yes! With large closets for storage? Has that too! How about a large family room with a fireplace?? And a large storage room? This townhouse actually does check all those boxes, plus it has a walk-out basement. You've got to see this one! Other is Garage Dimensions. Taxes estimated. Sold Under Power of Sale, Sold as is Where is. Seller does not warranty any aspects of Property, including to and not limited to: sizes, taxes, or condition. (id:61852)
Solid Rock Realty
621 - 251 Manitoba Street
Toronto, Ontario
Stunning Lakeview At Empire Phoenix Condos. Featuring , 1 Bedroom Plus Den, Spacious Living Room,Modern Open Concept Kitchen With Stainless Steel Appliances, 4Pc Washroom The Future Grand AvenuePark. Amenities Include A Gorgeous California Style Outdoor Infinity Pool & Rooftop Deck, FitnessFacility, Wi-Fi Workspace, & Many More. Quick Walk To Metro Grocery, Starbucks, Restaurants, Shops,Humber Bay Park, Martin Goodman Trail & The Lake Easy Access To Gardiner & Just Mins To Downtown AndThe Go. (id:61852)
RE/MAX Real Estate Centre Inc.
521 - 1450 Glen Abbey Gate
Oakville, Ontario
Welcome to This Beautifully 928 Sq Ft Condo in the Heart of Glen Abbey. Located in one of Oakville's most desirable communities, this well-priced 2-bedroom condo offers an exceptional blend of comfort, functionality, and lifestyle appeal, making it ideal for first-time home buyers, investors, and downsizers alike.The bright open-concept layout features a spacious formal dining area that flows seamlessly into a large family room with walk-out access to a private terrace, perfect for relaxing or entertaining. The unit offers two generously sized bedrooms, a full 4-piece bathroom, abundant closet and storage space, and in-suite laundry for everyday convenience.Nestled within a quiet, beautifully maintained community, the home is surrounded by mature trees and miles of scenic walking and biking trails right at your doorstep.The location is truly unbeatable. Walk to top-ranked schools, including Abbey Park High School and Pilgrim Wood Public School, as well as nearby shops and cafés. Enjoy year-round recreation directly across the street at the Glen Abbey Community Centre, featuring a library, swimming pool, skating rinks, tennis courts, gymnastics club, baseball diamonds, and more.Commuters will appreciate public transit at your doorstep and quick access to QEW and Highway 403, making travel throughout Oakville and the GTA effortless. The unit includes one owned parking space, with additional Storage Locker space.Offering excellent value in a premier school district, this is a rare opportunity to own an affordable home in Glen Abbey. More than just a place to live - this is a lifestyle. (id:61852)
Master's Trust Realty Inc.
204 - 620 Sauve Street
Milton, Ontario
Available March 1, 2026! Welcome To Origin Condos At A Prime Location In Milton. This Is A Large 1 Bedroom Plus Den Model - 693 Square Feet! 9 Foot Ceilings, Separate Den - Perfect For Working From Home! 4 Piece Washroom, Open Concept Floor Plan, Ceramic Backsplash, Balcony. Close To GO Train, Shops, Restaurants, Schools And Parks! Only Minutes To Hwy 401! (id:61852)
RE/MAX President Realty
3505 - 20 Shore Breeze Drive
Toronto, Ontario
Bright and well-kept 1 Bedroom + Den condo at Eau Du Soleil - Water Tower. Includes 1 parking space with EV charger and 1 locker. Access to PH lounge & wine and cigar lockers. Building amenities include indoor pool, gym, CrossFit area, concierge, guest suites, visitor lounge, rooftop deck, hot tub, and recreation room. Conveniently located steps to TTC, GO Transit, grocery stores, restaurants, parks, and the waterfront. (id:61852)
Akarat Group Inc.
211 - 1360 Costigan Road
Milton, Ontario
Welcome to the "Bellagio" building! This amazing unit features an Open concept layout. modern kitchen with Granite counter tops, Stainless Steel appliances, breakfast bar, under-mount sink, in-suite laundry and lots of storage. The location is perfect for the every day commuter with easy access to Highway 401, the 407 and 7 mins to the Milton GO. Enjoy amazing amenities including the Leisure Centre & Sports Centre, Milton Hospital, Trafalgar & Royal Ontario Golf Clubs, top Schools, Parks, amazing trails and just minutes from the Niagara Escarpment. There is lots of Visitor parking so having friends and family over will be stress free! Low Maintenance fees & taxes! Perfect for a 1st time home buyer, downsizer or as an investment property. (id:61852)
Royal LePage Real Estate Services Ltd.
909 - 10 De Boers Drive
Toronto, Ontario
Welcome to the 4-year-new Avro Condominiums. Well-designed 2-bedroom, 2-full-bathroom suite featuring 9-ft smooth ceilings and an open-concept modern kitchen with granite countertops, stainless steel appliances, and backsplash.Exceptional amenities include 24-hr concierge, gym, party room, rooftop lounge with BBQs, dog wash, and visitor parking. Includes 1 underground parking and 1 locker. Prime location steps to Sheppard West Subway Station and Downsview GO, close to York University, Centennial College, Yorkdale Mall, Costco, and Walmart, with easy access to Hwy 401 & Hwy 400. Located near the future home of OTA offering 30 courses-ideal for end-users and investors. Internet included in condo fees. (id:61852)
Bay Street Integrity Realty Inc.
601 - 36 Zorra Street
Toronto, Ontario
Experience modern living at its finest at 36 Zorra. This beautiful 1-bedroom suite is located in the heart of South Etobicoke, surrounded by energy, convenience, and community. Enjoy oversized floor-to-ceiling windows, 9-foot smooth ceilings, ensuite laundry, and a bright open layout with an open west-facing view. Featuring high-end modern finishes throughout. The building offers exceptional amenities including a rooftop pool and deck, sauna, fitness centre, BBQ terraces, games room, 24/7 concierge, guest suites, and more. Steps to grocery stores, parks, restaurants, and minutes to Sherway Gardens Mall. A fantastic opportunity to live in one of the area's most dynamic urban hubs. (id:61852)
Real Broker Ontario Ltd.
5 Rangeland Road
Brampton, Ontario
Welcome to this exceptional home located in the prestigious Springdale neighborhood. This beautifully maintained property features hardwood flooring throughout the main living areas and a recently updated kitchen complete with soft-close cabinets and drawers, granite countertops, and a stylish marble subway tile backsplash. The kitchen seamlessly opens to a screened-in patio overlooking a private backyard, perfect for relaxing or entertaining. The spacious primary bedroom includes a 4-piece ensuite, providing comfort and privacy. The fully finished basement is an added bonus, featuring an additional bedroom, a full kitchen, a full washroom, and a separate laundry area, all with a private entrance-ideal for extended family or potential rental income. Conveniently located steps from schools, parks, shopping, Trinity Commons Mall, and the hospital, with easy access to Hwy 410 and public transit, this home offers the perfect blend of comfort, functionality, and prime location. (id:61852)
RE/MAX Gold Realty Inc.
706 - 1037 The Queensway
Toronto, Ontario
Welcome to Verge Condos at 1037 The Queensway - one of Etobicoke's most exciting new communities where modern design, smart layouts, and elevated amenities come together seamlessly.This beautifully finished 2-bedroom, 2-bath suite offers an intelligently designed floor plan that maximizes every inch. With separated bedrooms, a bright open-concept living space, and contemporary finishes throughout, the unit delivers both comfort and functionality in a fresh, modern setting. Suite HighlightsTwo well-designed bedrooms positioned on opposite sides of the suite for privacy - ideal for roommates, professionals, or small families.Two full bathrooms, including a sleek primary ensuite with modern fixtures.Bright open-concept living & dining area with clean lines and large windows that fill the home with natural light.Modern kitchen featuring integrated stainless-steel appliances, quartz countertops, tile backsplash, and generous cabinet storage.In-suite laundry, central air conditioning, and premium contemporary finishes throughout.Private balcony offering fresh air and an outdoor retreat.Parking included - a valuable convenience in this prime location. Building AmenitiesResidents at Verge enjoy a full suite of curated amenities designed for today's lifestyle, including:State-of-the-art fitness centre & yoga studioStylish co-working lounges and content creation studio24-hour concierge and secure smart-access building technologyRooftop terrace with BBQs, lounge seating & entertainment spacePet-friendly features including pet-wash areaBeautifully designed social and entertainment lounges Exceptional LocationPerfectly situated at The Queensway & Islington, you're moments from:Sherway Gardens, Costco, cafes, restaurants & everyday conveniencesTransit, the Gardiner Expressway, and Hwy 427Parks, trails, and waterfront accessQuick access to downtown and the west end (id:61852)
RE/MAX Premier Inc.
27 Simcoe Street
Orillia, Ontario
Welcome to 27 Simcoe Street! This well-maintained bungalow is ideally suited for first-time buyers, investors or those looking to downsize. This home features an oversized, fully fenced backyard complete with a wraparound deck and a workshop, offering plenty of space for hobbies, storage, and toys. Inside, the open-concept kitchen and dining area is bright and inviting, with ample cabinetry, updated countertops, and an abundance of natural light. The spacious, sun-filled living room offers a walkout to the charming front porch, perfect for relaxing outdoors. The main floor is completed by a comfortable bedroom and a four-piece bathroom. The finished basement adds even more living space, featuring new upgraded flooring throughout, new gas fireplace, new sump pump, three-piece bathroom, second bedroom, and generous storage. Ideally located with easy access to Highway 12 and just a short walk to Orillia's beautiful waterfront, vibrant downtown, parks, schools, and the rec centre, this home offers both comfort and convenience. A fantastic opportunity to get into the market, build equity, and enjoy a prime Orillia location! (id:61852)
Century 21 B.j. Roth Realty Ltd.
9 Vinewood Crescent
Barrie, Ontario
Beautiful brand-new never Lived-in Home! This spacious place features an open concept design with large windows that let in tons of natural light. With a cozy 9-foot ceiling on the main floor, the modern kitchen is a delight, complete with a center island and shiny stainless steel appliances. You'll love the breakfast area that opens up to a lovely deck-perfect for enjoying morning coffee or evening barbecues! There are four generous bedrooms, making it a fantastic fit for families or anyone needing extra space. Nestled in the friendly South Mapleview neighbourhood, you're just minutes away from Highway 400 and the Barrie South GO Station. Plus, you'll have easy access to all the amenities you could need. Also Free Internet for the 1st 12months. (id:61852)
Homelife Frontier Realty Inc.
Lot 21 Laurier Boulevard
Tiny, Ontario
Nestled along the serene shores of Tiny, Ontario. Located near 3 popular beaches: Cove Beach, Ishpiming Beach and Lafontaine Beach. partially cleared and includes a gravel driveway and shed. Buyer are responsible for all hook ups and septic installation and all development costs/ approvals. 1.5 Hours from Toronto. (id:61852)
RE/MAX Realty Services Inc.
